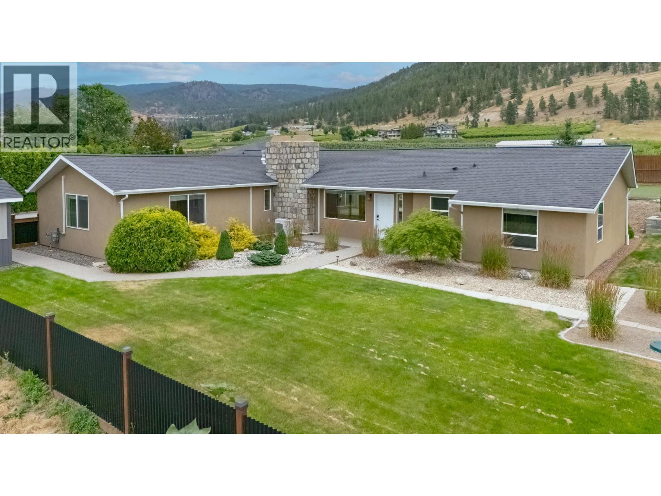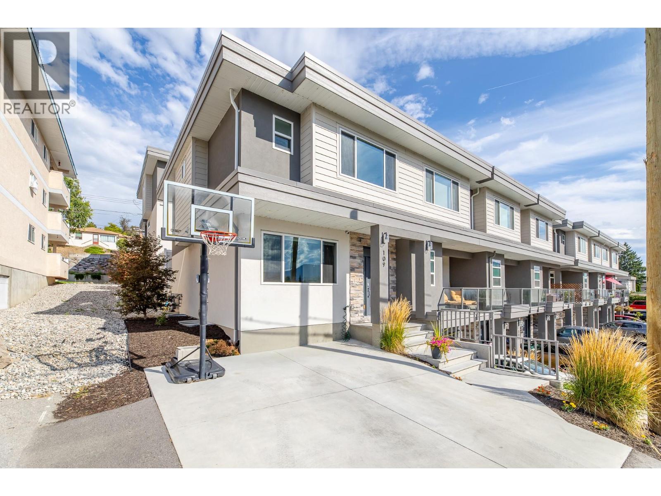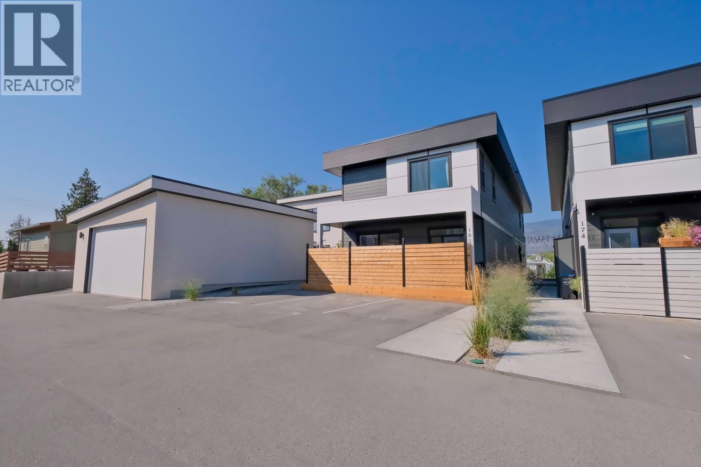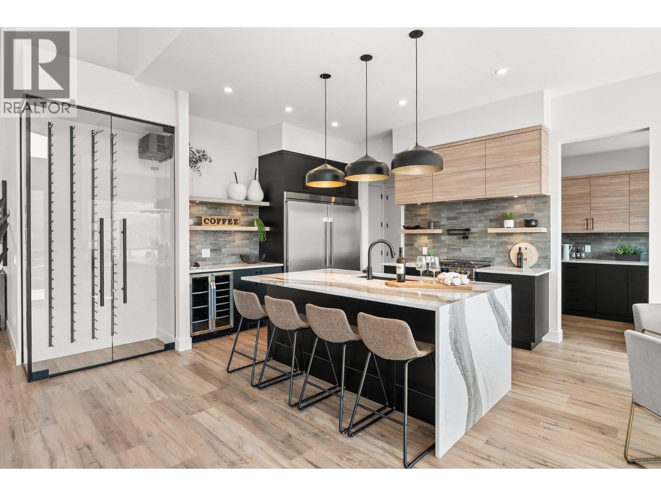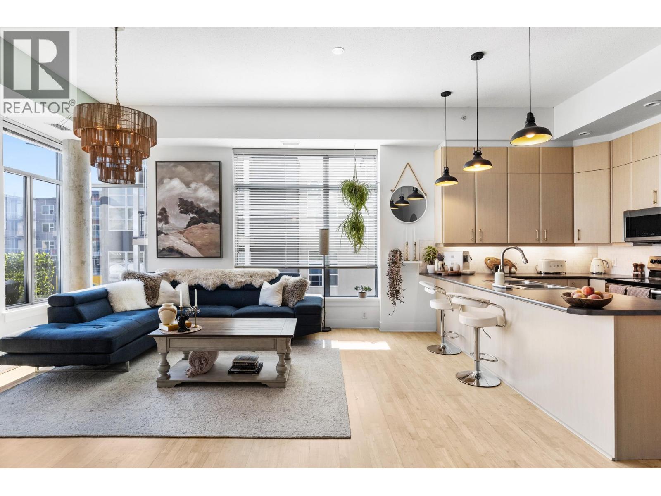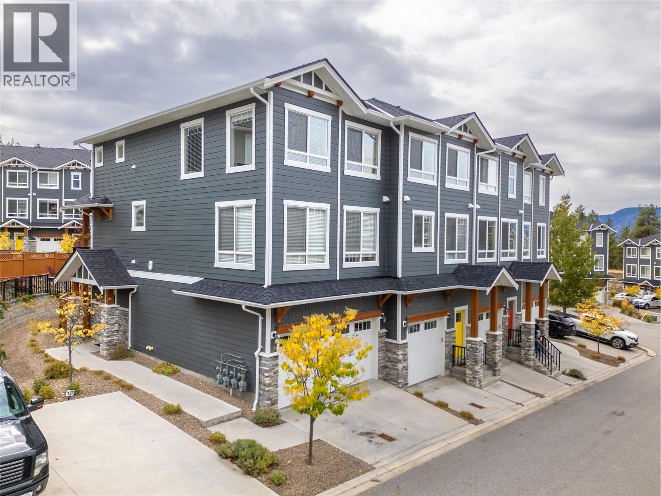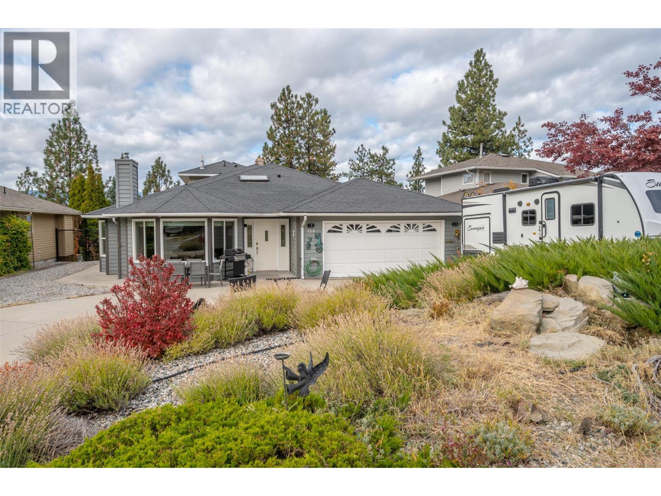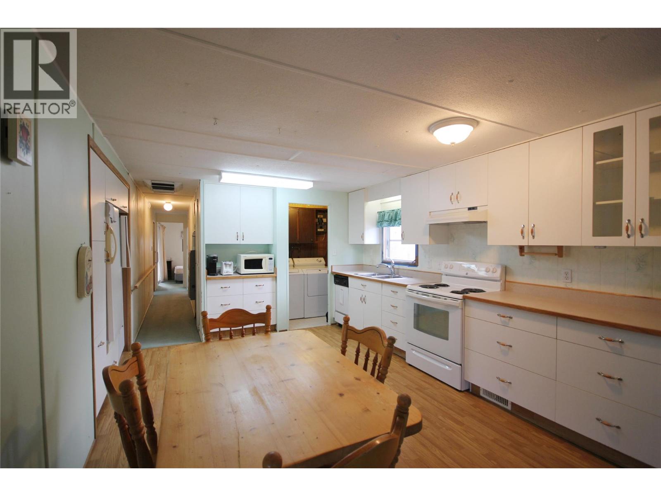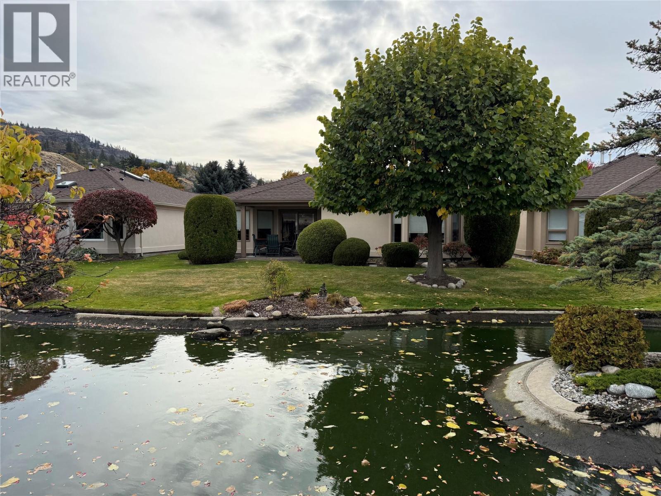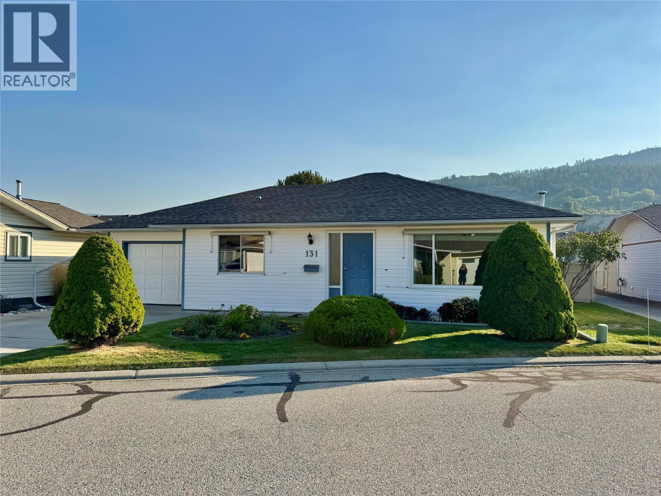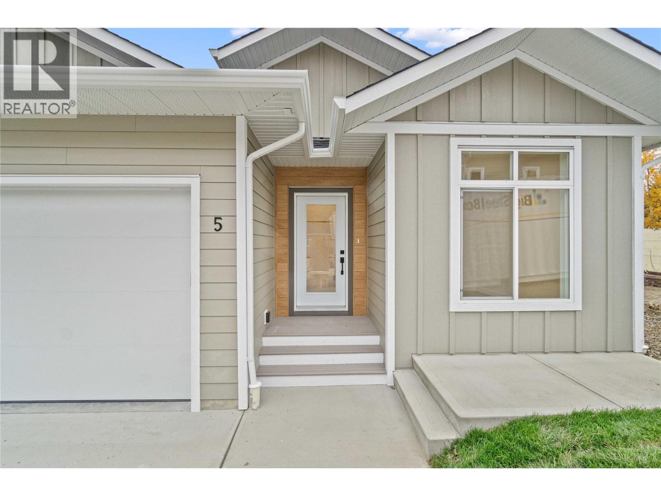Listings
260 Upper Bench Road North
Penticton, British Columbia
A truly exceptional property nestled in the highly sought-after Upper Bench Road North area of Penticton. This location, right next to the heart of Wine Country, offers a rare opportunity for quintessential Okanagan living. This sprawling 2800+ sq ft rancher home has been completely renovated over the years inside and out. It boasts a wide-open floor plan with 4 bedrooms, a den, a separate rec area and another workout or hobby room. These additional spaces provide endless possibilities, whether you envision a home business or simply desire more cozy living areas. The property sits on a private .40-acre lot, fully fenced for your complete privacy, offering beautiful West and East facing views. The yard is perfect for kids, pets, and entertaining, featuring newly irrigated grass in the front and zero-scape landscaping off the back of the home, complete with your very own waterfall feature next to the BBQ area. You'll also appreciate the extra-large double garage with ample room for all your toys, plus additional parking in the front. Opportunities like this don't come around often. I encourage you to book an appointment to experience the endless options this home and property have to offer. All measurements are approximate. Call LS for a private viewing.Quick possession is available. (id:26472)
Royal LePage Locations West
253 Norton Street Unit# 109
Penticton, British Columbia
Discover the perfect blend of style, space, and location in this beautifully crafted 4 bedroom, 3 bathroom townhome - just steps from downtown Penticton yet quietly tucked away on a peaceful laneway. Designed for families, entertainers, and lovers of the Okanagan lifestyle, this home offers a bright, open-concept main floor with a spacious living area and a sleek kitchen ideal for hosting or easy dining. Step out onto your large private patio, complete with a gas hookup, and enjoy summer BBQs or unwind under the stars on warm valley evenings. Upstairs, retreat to a generous primary suite featuring a walk-in closet and a private 3-piece ensuite. 2 additional bedrooms, a full 4-piece bathroom, and a convenient laundry room complete the upper level—all enhanced by upgraded flooring and quality finishings throughout. The lower level adds versatility with a rec room, 4th bedroom and 3rd bathroom - perfect for guests, a growing family, or your dream media room. With pet-friendly policies, no age restrictions, low strata fees($210), & ample storage, this home checks every box. Prime central location near the KVR Trail, farmers markets, beaches, and parks, quiet laneway setting for added privacy, spacious layout across 3 levels, private patio with gas hookup, This is your chance to own a true gem in the heart of the South Okanagan. Come see why this townhome is more than just a place to live—it’s a lifestyle. Square footage based on exterior dimensions; buyer to verify if important. (id:26472)
Parker Real Estate
182 Van Horne Street Unit# 102
Penticton, British Columbia
Welcome to this stunning 3-bedroom, 3-bathroom home by Brentview Developments. Perfectly located, you’re just steps from downtown, Okanagan Lake, the arts centre, parks, and restaurants—yet tucked away in a quiet, private setting. With over 1,500 sq. ft. of bright, open living space, this home was designed for today’s lifestyle and offers low-maintenance living inside and out. The open-concept main floor features a showpiece kitchen with a large island, quartz countertops, custom cabinetry, and quality stainless steel appliances. The inviting living room is warmed by a gas fireplace and opens onto a covered deck complete with a gas BBQ hookup—ideal for entertaining or relaxing. Upstairs, the primary suite is a true retreat, offering a spacious walk-in closet and ensuite. Two additional bedrooms and a full bath provide plenty of space for family, guests, or a home office. Comfort is ensured year-round with a Rheem high-efficiency heating and A/C system. Adding even more value, this home includes a crawl space the full size of the house, perfect for extra storage. With no restrictions, low-maintenance design, and the security of a New Home Warranty, this home combines style, function, and convenience in one exceptional package. (id:26472)
Chamberlain Property Group
901 Melrose Street
Kelowna, British Columbia
Ok, all you people who are fence sitting, waiting for a deal - your time is now. How about a $250,000 price reduction from where the market was to where it is today. This price is now below the owners cost to build. As painful as it is, the seller is going to subsidize your new home. And what a home it is. The kitchen is a true showpiece, complete with award-winning Norelco cabinetry, recognized with gold for “Excellence in Kitchen Design” at the 2025 Okanagan Housing Awards The rest of the home keeps pace. Whether you’re curling up with a good book, firing up the BBQ in the built-in niche, or gathering around a gas fire pit, the expansive deck is your front-row seat to the scenery. Inside, the bright, open-concept layout flows effortlessly, with generously sized rooms made for easy living. Every element is both beautiful and practical. The primary suite delivers next-level luxury, highlighted by an ensuite and walk-in closet that impress at every turn. Throughout the home, designer lighting, high-performance appliances, and rich textures create a refined, elevated atmosphere. A suspended-slab design gives the lower level even more space than the main floor, making room for a 2-bedroom LEGAL suite, two additional bedrooms, a versatile rec area, and plenty of storage. All this comes with the perfect balance of privacy and convenience, just 40 minutes to Big White and only 12 minutes to groceries and shopping. (id:26472)
Coldwell Banker Horizon Realty
1329 Ellis Street Unit# 304
Kelowna, British Columbia
Step into a stylish new lifestyle in one of Kelowna’s most sought-after concrete high-rises. This architecturally striking one-bedroom plus den, 1.5-bath home is among the largest one-bedroom layouts in the city, designed to impress with its soaring 11-foot ceilings and oversized SE facing windows that flood the home w/ sunlight and frame views of the city & mountains. The generous size, natural light, and modern aesthetic make this home truly stand out. Recently updated from top to bottom; with newer appliances, heating & cooling system, renovated bathrooms with sleek Dekton countertops, new carpet in the bedroom, fresh paint, and updated lighting. Exposed concrete features highlight the building’s original architecture while lending a unique, modern edge. The open layout flows seamlessly, with a spacious den large enough to serve as a home office, dining room, or guest space. Step onto your private balcony with a gas hookup, perfect for summer barbecues and enjoy the peace of the quiet side of the building while being only steps from the vibrancy of Kelowna’s Cultural District. Entertainment venues, dining, cafes, pilates studios, and galleries are right outside your door, with the lakefront and upcoming UBCO downtown campus just steps away. The building offers a fitness room, secure bike storage, a storage locker, underground parking, and lounge that opens onto a social deck for private gatherings or community events. Bring your furry friends 2 cats are permitted. (id:26472)
Engel & Volkers Okanagan
1115 Holden Road Unit# 128
Penticton, British Columbia
Welcome to Sendero Canyon, a beautiful family orientated neighborhood close to trails and nature but with parks and school at your doorstep also. This 1872sqft townhome built in 2017 has modern amenities, a family friendly layout with 4 bedrooms and 3 bathrooms, private backyard and more. As you enter the home you’ll seethe large attached double garage with high ceilings perfect for storage, a spacious foyer with room for coats and shoes, the convenient 4th bedroom and a full bathroom. Up on the main floor the front to back open plan of this home gives you endless options of furniture, tons of natural light, and space to play with. The huge dining area at the front has room to entertain or split the space into multi function, it flows perfectly into the huge kitchen with its extra long island, quartz counter, warm wood tones cabinetry and tons of storage. The kitchen flows seamlessly into the family room that enjoys access to the back deck and morning sun from the South facing windows. The upper floor has a great layout for a family or someone looking for the extra space. Two kids bedrooms are side by side and adjacent to the full family bathroom, laundry is also conveniently on this floor. The primary suite is separated down the hall and enjoys a walk in closet and its own ensuite bathroom with double sinks and a large shower. These homes offer immense value for the dollar and get you up in this lovely newer built subdivision of quality family homes. This ones a must see! (id:26472)
RE/MAX Penticton Realty
138 Evergreen Crescent
Penticton, British Columbia
OPEN HOUSE SATURDAY 10am-12pm. Welcome to this beautifully updated 4,400 sq ft residence in Penticton’s highly desirable Wiltse neighbourhood. A home that combines versatility, comfort, and income potential. Thoughtfully designed for multigenerational living or investment, it offers three self-contained living areas, including the 1,400 sq ft, 3-bedroom, 2-bathroom short-term rental suite on the main level layout tailored for wheelchair accessibility and mobility ease, offering bright, open spaces that make everyday living effortless. At the rear of the main floor, the second living area includes its own private ground-level entrance, with two bedrooms and two bathrooms, highlighted by a spacious upper-level primary suite boasting panoramic views of Penticton. The lower level offers a non-conforming two-bedroom daylight suite with a full kitchen, separate laundry, and direct access to a large concrete patio—complete with a hot tub, gazebo, and fully fenced yard, creating the perfect space to relax or entertain. Additional highlights include ample open parking, a double attached garage, and extensive updates such as a new roof, fencing, patio, plumbing, and HVAC system—providing both peace of mind and lasting value. Whether you’re looking to grow your family estate, generate reliable income, or enjoy a home that adapts to every stage of life, this exceptional property offers endless flexibility and opportunity in one of Penticton’s most sought-after areas. (id:26472)
Exp Realty
3245 Paris Street Unit# 46
Penticton, British Columbia
Affordable opportunity with tons of potential! This 1024 sq ft mobile home offers a spacious layout ready for someone to make it their own. With three possible bedrooms, a large living room, and a massive dining area, there’s plenty of room to spread out and create the perfect cozy retreat. The generous kitchen has space for updates and your own design ideas, while the welcoming foyer adds a charming first impression. The home also features an updated hot water tank and a silver label as the electrical has been brought to code, giving you a great start on improvements. Yes, it needs work, but that’s where the opportunity lies! Whether you’re a first-time buyer looking for an affordable entry into the market, an investor searching for a project, or a handy person ready to roll up your sleeves, this home is full of promise. Sold as is, where is, and priced to reflect the potential, this property is waiting for someone with vision to bring it back to life. With a bit of creativity and effort, you can transform this solid space into a warm and inviting home that truly shines. Don’t miss the chance to make this one your own, opportunities like this don’t come along often! (id:26472)
RE/MAX Penticton Realty
3333 South Main Street Unit# 17
Penticton, British Columbia
Welcome to Sandbridge, one of Penticton’s most sought-after gated communities, celebrated for its meandering waterways, lush landscaping, and resort-style clubhouse with pool and hot tub. Perfectly situated near Skaha Lake, the Seniors Centre, local shops, and scenic walking trails, Sandbridge offers an exceptional blend of comfort, convenience, and community. This beautiful rancher-style home is truly move-in ready. A double-car garage leads to a welcoming foyer and spacious laundry/mudroom with plenty of storage. The open kitchen and dining area flow seamlessly to the private patio, where you can relax amid mature landscaping, mountain views, and the soothing sounds of the water features. A thoughtfully opened wall between the kitchen and living area creates a modern, airy layout ideal for entertaining and everyday living. The home features a large guest bedroom and full main bathroom, plus a generous primary suite complete with walk-in closet and 5-piece ensuite. Move in and enjoy the friendly, well-run Sandbridge community — all within walking distance to shops, parks, the beach, and local dining. A wonderful place to call home — offering the perfect balance of lifestyle, location, and low-maintenance living. (id:26472)
Royal LePage Locations West
2400 Oakdale Way Unit# 202
Kamloops, British Columbia
Great starter or downsizer! Family section of Oakdale Trailer Park. The addition is insulated. Loads of cabinets in kitchen and eating area. Free standing gas fireplace. New furnace, A/C, flooring and some rooms freshly painted. Kitchen Island and White sheer curtains are not included in sale. Large covered sundeck with private yard, shed and parking for 2 vehicles. With park managers approval one dog or cat. Park will sign bank site lease. Quick possession is possible. (id:26472)
Royal LePage Westwin Realty
3400 Wilson Street Unit# 131
Penticton, British Columbia
The Springs: an exclusive 55+ gated community in Penticton, just a short minute’s walk from Skaha Lake. This rancher 2 bed, 2 bath home combines comfort, privacy, with great indoor and outdoor living space. Inside, you’ll find a spacious single garage with storage room, laminate flooring in the living room; bedrooms, a cozy gas fireplace, and brand new (August 2025) furnace; central A/C. The primary bedroom features a 3-piece ensuite with modern walk-in shower, while the guest bedroom is served by a full bath. The kitchen with breakfast nook area opens to a private fenced backyard with a nice covered patio. The great sized yard is ideal for gardening, relaxing, or enjoying time with a small pet. Close to shopping, recreation, medical services and more. Residents of The Springs enjoy beautifully maintained grounds, a peaceful pond, and a clubhouse with games room, kitchen, and library, all for just $95/month plus RV parking for $10/month. Don’t miss this incredible opportunity to see what a life at The Springs offers! Measurements pulled from iguide. Buyer should verify if deemed important. (id:26472)
Royal LePage Locations West
231 20 Street Ne Unit# 6
Salmon Arm, British Columbia
If you have been looking for that upscale development, look no further! This 1400 sqft rancher with large double car garage will not disappoint! The development, Creekside Estates, will consist of 19 homes, 8 duplex style and 3 stand alone homes. This home sits at the bottom of the development in a quiet corner at the bottom of the development. The complex is built in a beautiful quiet setting surrounded by loads of green space, a natural creek and pond. This home will have 2 bedrooms and 2 bathrooms. Large open concept living, huge gourmet kitchens with massive island with quartz counters, 10 ft. ceilings, extra large windows, large master bedrooms with 5 piece master bathrooms and walk-in closet, large 2 car garage, 4 foot crawl space with stair access, great for easy storage. The price includes, fully finished home, fully landscaped, A/C, quartz counters, kitchen appliance package or $5000 credit. This home is scheduled to be completed by November 2025. Similar homes are built and ready for viewing or purchase. The developer, Uptown Ventures is well known in Salmon Arm for high standards and quality of work! Don't miss out, call today for all the information. Pictures from similar unit. (id:26472)
Homelife Salmon Arm Realty.com


