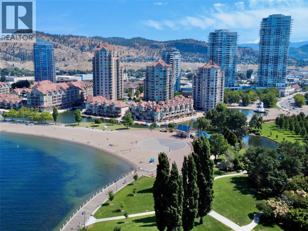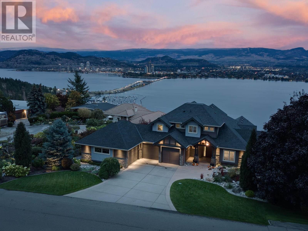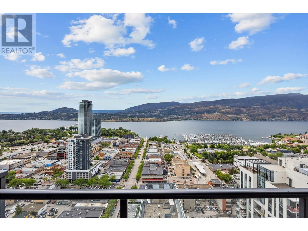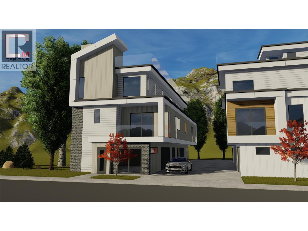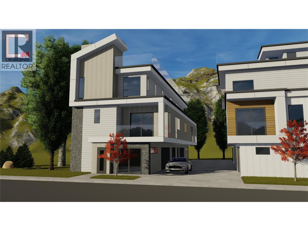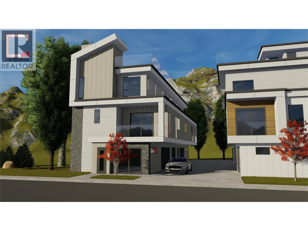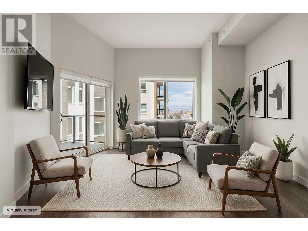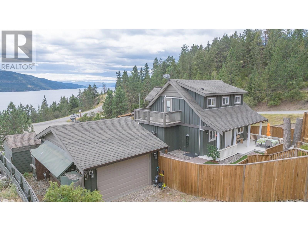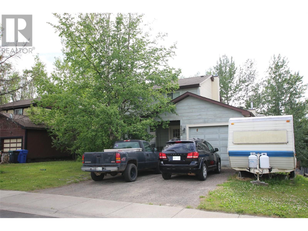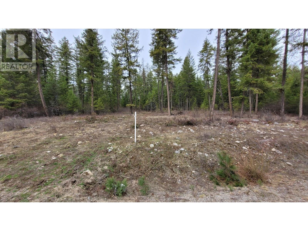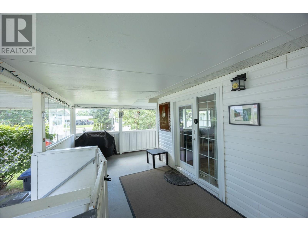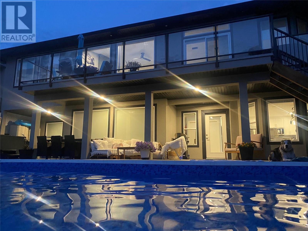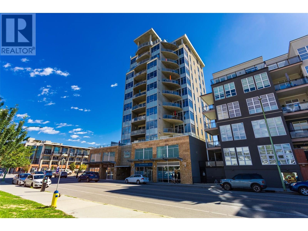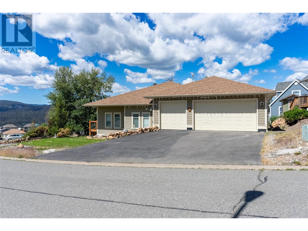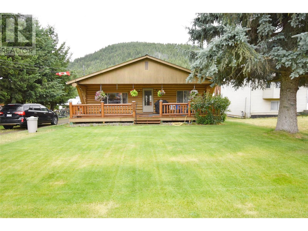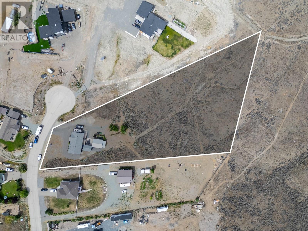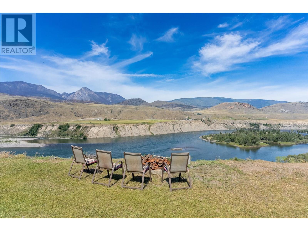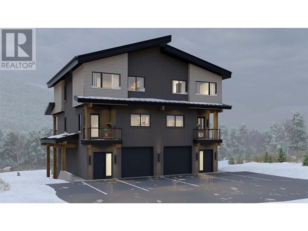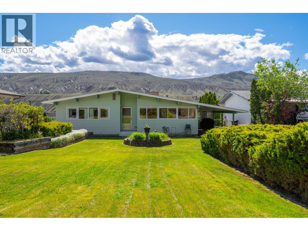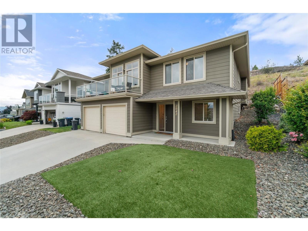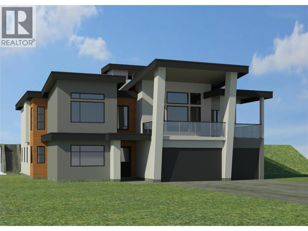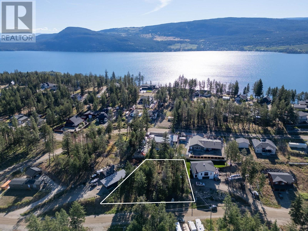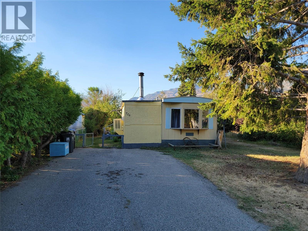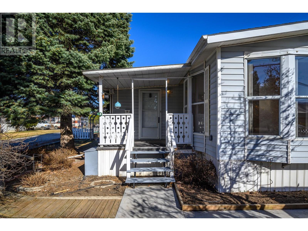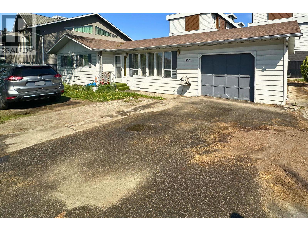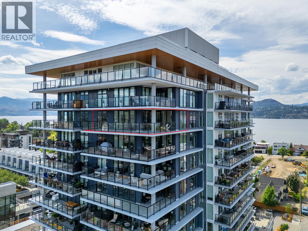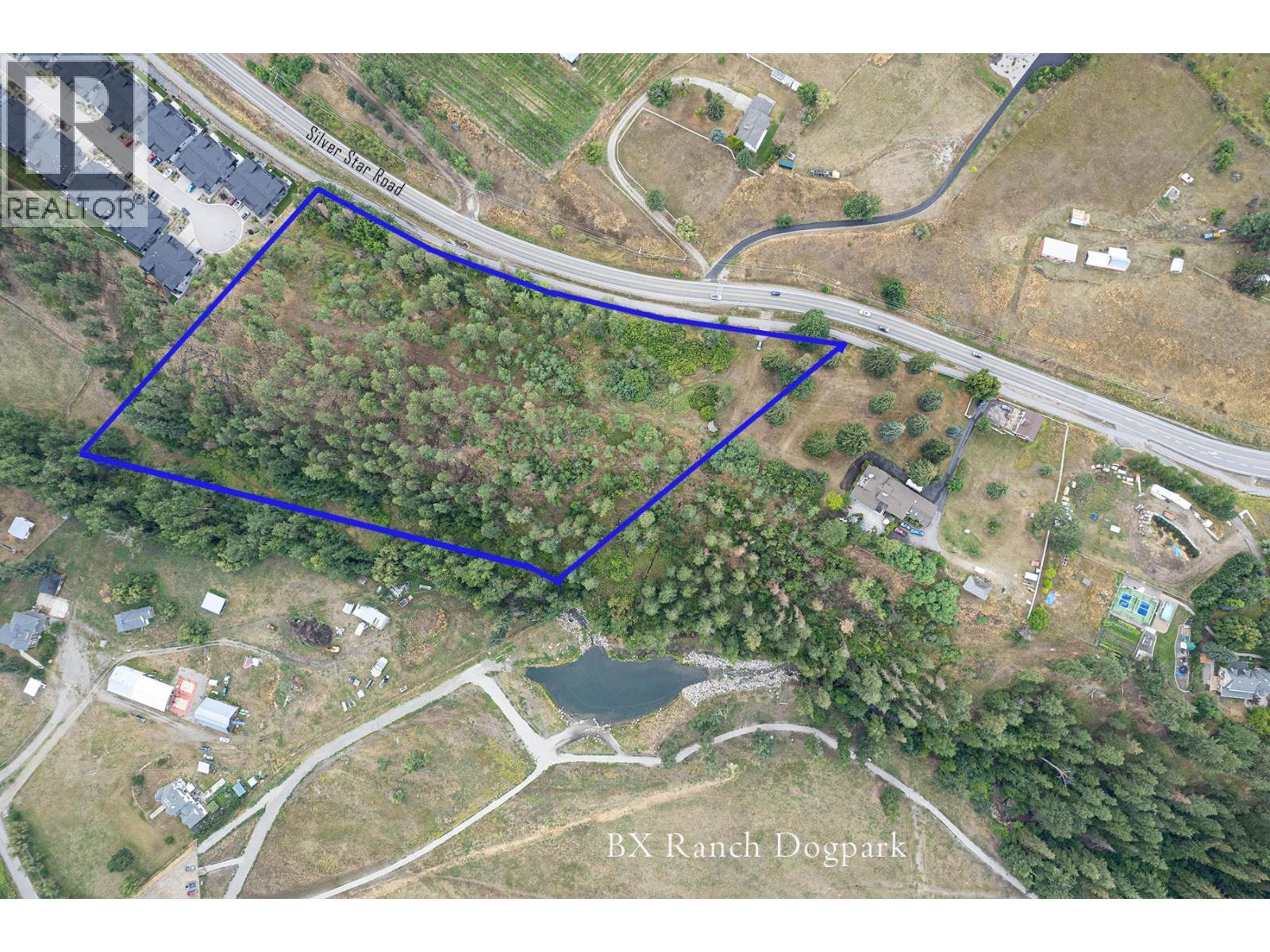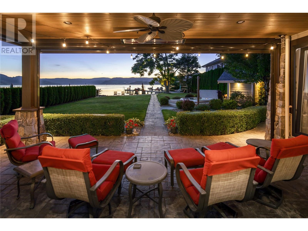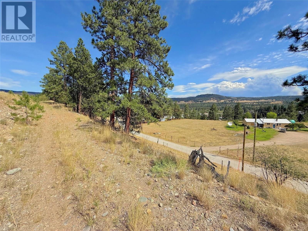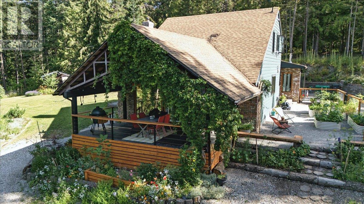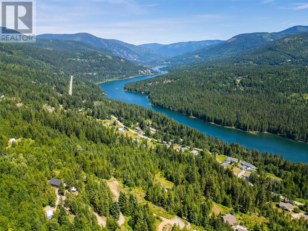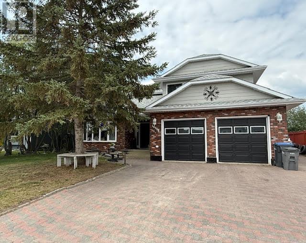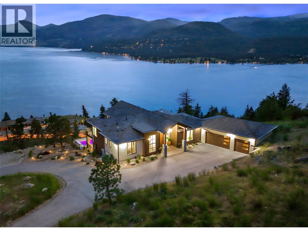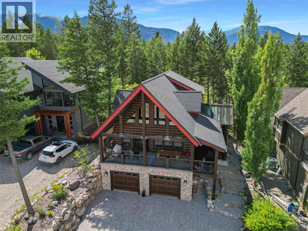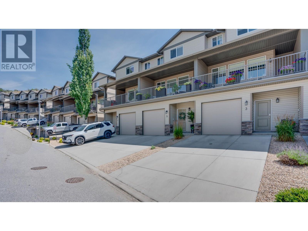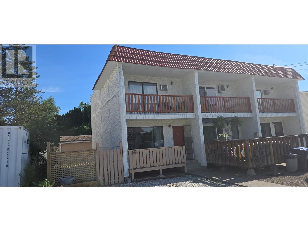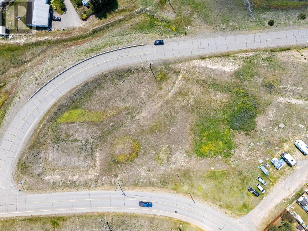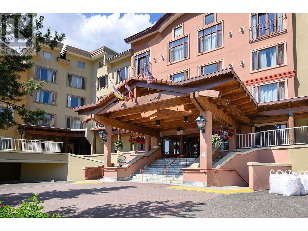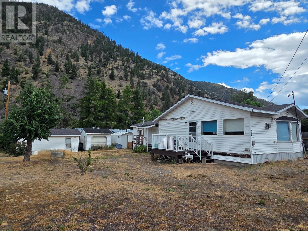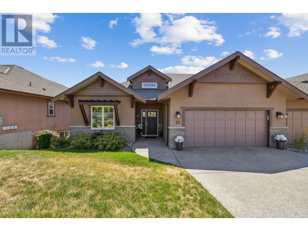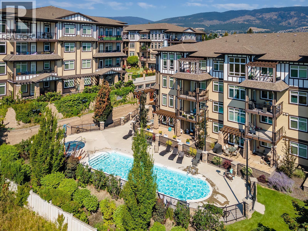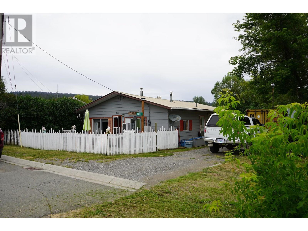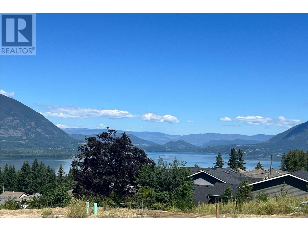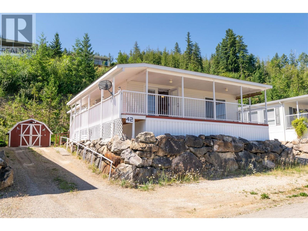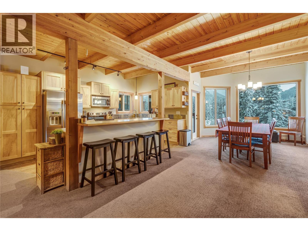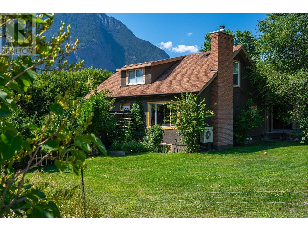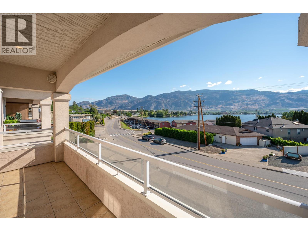Listings
1152 Sunset Drive Unit# 1702
Kelowna, British Columbia
Where Luxury Meets the Lake: Welcome to one of Kelowna’s most iconic Lakefront Penthouse Residence’s. Spanning 3,000 sq. ft.,this meticulously renovated residence soars above the city, showcasing sweeping panoramic views of Okanagan Lake, the bridge, downtown skyline, and the beach below. Elegantly updated throughout, highlights include hand-crafted medieval walnut doors, refreshed Hunter Douglas window coverings, and a chef-inspired gourmet kitchen with premium granite countertops and state-of-the-art appliances. The vaulted living room, featuring a contemporary gas fireplace, opens onto one of three private decks, ideal for enjoying morning coffee at sunrise or a glass of Okanagan wine at sunset, selected from your temperature controlled wine library. The expansive primary suite, crowned with its own vaulted ceiling, flows seamlessly from a walk-through closet with custom built-ins to a spa-inspired ensuite complete with granite countertops, a grand floor-to-ceiling granite walk-in shower, and heated floors. Additional features include two secure underground parking stalls, storage, and access to premium amenities such as two pools, a steam room, and a fitness centre. There's even opportunity for boat moorage in the Lagoon. Perfectly positioned in the heart of downtown Kelowna, this residence offers unparalleled walkability to world-class dining, shopping, galleries, theatres, the arena and the beach. (id:26472)
Realty One Real Estate Ltd
2305 Bridgeview Road
West Kelowna, British Columbia
Prepare to be captivated by this stunning 4-bedroom, 4-bathroom estate, perfectly designed to capture panoramic views of Okanagan lake, the city and bridge. Completely renovated in 2020, this home blends modern elegance with exceptional functionality. At its heart is a gourmet kitchen featuring two large islands, dual ovens, and top-of-the-line appliances, seamlessly flowing into a grand living space where large glass doors open to an outdoor oasis. The beautifully landscaped exterior offers a sparkling pool, an outdoor kitchen, and a stylish living area, creating the perfect space for entertaining or unwinding while soaking in the mesmerizing views. The primary suite is a private retreat with spa-inspired touches, including a freestanding soaking tub, a spacious walk-in shower, and a walk-in closet featuring its own center island for added convenience and sophistication. Entertainment knows no bounds with a state-of-the-art theatre room and a custom-designed bar that adds a touch of luxury to every gathering. The expansive 4-car garage provides ample space for vehicles and storage, making this home as practical as it is luxurious. With breathtaking views from every angle, meticulous renovations, and top-tier amenities throughout, this estate offers an unparalleled lifestyle that combines elegance, comfort, and unforgettable scenery. (id:26472)
Royal LePage Kelowna
1488 Bertram Street Unit# 3201
Kelowna, British Columbia
This spectacular 2 bed, 2 bath sub penthouse comes fully furnished and showcases sweeping 180 degree lake and city views that will leave you speechless. Located in a pet friendly building just four blocks from the beach and mere steps to Kelowna’s award winning restaurants, shops, entertainment, and Prospera Place arena. This is the ultimate Okanagan address. Step inside and discover a stylish, open concept layout with smart upgrades throughout, including luxury vinyl plank flooring and custom closet organizers in both bedrooms. Every piece of furniture and decor is included at a value close to $20,000 making this home truly turnkey, whether you're moving in or adding to your investment portfolio. And the amenities? Simply next level. Enjoy Kelowna’s finest rooftop pool and hot tub with panoramic views, plus outdoor BBQs, fire tables, lounge areas, a community garden, bocce court, secure bike storage, co-working space, and business centre. Whether you're searching for a full time residence, luxury vacation home, or a high performing rental, this sub penthouse delivers value, location, and lifestyle. (id:26472)
Oakwyn Realty Ltd.
4495 Walker Road Unit# 3
Kelowna, British Columbia
Introducing the pinnacle of luxury living!! This brand-new, spacious high-end townhome boasts 5 bedrooms, 5 bathrooms PLUS roof top deck! 3 floors of top quality finishing, every detail has been meticulously crafted. The gourmet kitchen boasts granite countertops, stainless steel appliances and island, ideal for entertaining. Exposed beams create a unique architectural statement by blending rustic charm with modern living. Gather with your guests on the roof top deck with easy access by elevator from the main floor right to the top. Take in the breathtaking lake, mountain and city view! Have your family bedrooms together on the 3rd floor. The primary bedroom includes a generous size ensuite with double vanity, custom tile shower and walk in closet. 2 additional bedrooms and 1 bathroom on that level. Levels 1 and 2 have additional flex/bedrooms and bathrooms ready for the extra guests or use the space for yourself! Additional features include laundry on the main floor, built-in Sonos speakers throughout the home and bar sink on the roof top deck. Take a short stroll to the lake and beautiful Sarsons Beach Park where you can bring your kayak, paddle board or just soak up the sun-kissed lake life. Located in the sought after Lower Mission area close to shops, restaurants, breweries and multiple outdoor trails, this stunning townhome is situated in a prime location! Buy now and personalize your dream home with your choice of finishing. Plus GST (id:26472)
RE/MAX Kelowna
4495 Walker Road Unit# 1
Kelowna, British Columbia
Introducing the pinnacle of luxury living!! This brand-new, spacious high-end townhome boasts 5 bedrooms, 5 bathrooms PLUS roof top deck! 3 floors of top quality finishing, every detail has been meticulously crafted. The gourmet kitchen boasts granite countertops, stainless steel appliances and island, ideal for entertaining. Exposed beams create a unique architectural statement by blending rustic charm with modern living. Gather with your guests on the roof top deck with easy access by elevator from the main floor right to the top. Take in the breathtaking lake, mountain and city view! Have your family bedrooms together on the 3rd floor. The primary bedroom includes a generous size ensuite with double vanity, custom tile shower and walk in closet. 2 additional bedrooms and 1 bathroom. Level 1 and 2 have additional flex/bedrooms and bathrooms ready for the extra guests or use the space for yourself! Additional features include laundry on the main floor, built-in Sonos speakers throughout the home and bar sink on the roof top deck. Take a short stroll to the lake and beautiful Sarsons Beach Park where you can bring your kayak, paddle board or just soak up the sun-kissed lake life. Located in the sought after Lower Mission area close to shops, restaurants, breweries and multiple outdoor trails, this stunning townhome is situated in a prime location! Buy now and personalize your dream home with your choice of finishing. Plus GST (id:26472)
RE/MAX Kelowna
4495 Walker Road Unit# 2
Kelowna, British Columbia
Introducing the pinnacle of luxury living!! This brand-new, spacious high-end townhome boasts 3 bedrooms, 3 bathrooms PLUS roof top deck! 3 floors of top quality finishing, every detail has been meticulously crafted. The gourmet kitchen boasts granite countertops, stainless steel appliances and island, ideal for entertaining. Exposed beams create a unique architectural statement by blending rustic charm with modern living. Gather with your guests on the roof top deck with easy access by elevator from the main floor right to the top. Take in the breathtaking lake, mountain and city view! Have your family bedrooms together on the 3rd floor. The primary bedroom includes a generous size ensuite with double vanity, custom tile shower and walk in closet. 1 additional bedroom on that level. Levels 1 and 2 have additional flex/bedrooms and bathrooms ready for the extra guests or use the space for yourself! Additional features include laundry on the main floor, built-in Sonos speakers throughout the home and bar sink on the roof top deck. Take a short stroll to the lake and beautiful Sarsons Beach Park where you can bring your kayak, paddle board or just soak up the sun-kissed lake life. Located in the sought after Lower Mission area close to shops, restaurants, breweries and multiple outdoor trails, this stunning townhome is situated in a prime location! Buy now and personalize your dream home with your choice of finishing. Plus GST (id:26472)
RE/MAX Kelowna
3638 Mission Springs Drive Unit# 505
Kelowna, British Columbia
Welcome to your dream home! This exquisite 2 bedroom, 2 bathroom condo is located on the top floor, featuring impressive 11-foot ceilings that create an open, airy atmosphere. With two parking stalls included, you'll have plenty of space for your vehicles. The kitchen is a chef's delight, complete with an oversized quartz island, perfect for entertaining and everyday living. The primary bedroom boasts a spacious walk-in closet, providing ample storage space. From the comfort of your living room, take in the breathtaking mountain views that make this home unique. This pet-friendly unit is ideal for those looking to bring their furry friends along. Ideally situated in the heart of Lower Mission, you'll enjoy the convenience of being centrally located, steps away from the beach, shops, and all the amenities you need! (id:26472)
Royal LePage Kelowna
10351 Westshore Road
Vernon, British Columbia
Welcome to your slice of heaven—where peaceful lake views, modern comfort, and thoughtful design come together in perfect harmony. This custom-built 4-bedroom, 3-bath home offers a warm, functional layout ideal for families, retirees, or anyone seeking a serene lifestyle. The main level features an open-concept kitchen, dining, and living area with expansive lake views, soaring cathedral ceilings, oversized windows, and a cozy, energy-efficient riverstone fireplace. A newly installed heat pump keeps you comfortable through the Okanagan seasons, while the oversized, partially covered deck invites you to relax and soak in the surroundings from spring to fall. The walkout basement includes a fully self-contained (non-legal) suite, perfect for guests, extended family, or income potential. Outside, the fully fenced yard offers low-maintenance AstroTurf, a pear tree, and two mature plum trees. Additional highlights include a 16x24 heated detached shop, a brand-new water system with UV light, reverse osmosis, and water softener, plus surge protector and fast speed Telus Fiber internet for those who work from home. With the charm of country living and the convenience of Amazon, Costco, and Save-On deliveries, this is the perfect retreat to call home. (id:26472)
Real Broker B.c. Ltd
232 Bergeron Drive
Tumbler Ridge, British Columbia
Here's 4 bedroom, 2.5 bath home with a desirable location backing onto nature on the green belt of the natural forest! Bright and remodelled kitchen, laminate flooring, family room with wood fireplace, dining area and full daylight basement with walk out patio doors. Second kitchen in the basement to have friends or family stay with their own area. Fenced backyard, great covered front deck with a privacy tree and a one car attached garage. Call today to view! (id:26472)
Century 21 Energy Realty Tr
Lot 1 Caitlin Road
Christina Lake, British Columbia
English Ridge Estates! Power hook up at the lot line and all underground so no overhead lines! Subdivision almost sold out!! 2.619 acre parcel ready for you to build your dream home! This subdivision is uniquely located just above Christina Lake. Call your Realtor® today! (id:26472)
Royal LePage Little Oak Realty
3535 Casorso Road Unit# 85
Kelowna, British Columbia
Welcome to Central Mobile Park on Casorso. Centrally located and close to all amenities including Rotary Beach, Eldorado and Manteo. Double wide with 2 bedroom, 2 full bathrooms. kitchen, dining and living areas although defined, are open to one another to allow maximum light and wonderful flow of space. The large covered porch with gate is perfect for entertaining, relaxing and enjoying the wonderful Okanagan weather. The storage space is conveniently located on the porch and has ample room for storage. The covered carport has room for 2 vehicles. This is a 55+ park. (id:26472)
Macdonald Realty
4003 Finnerty Road
Penticton, British Columbia
Beautiful Lakeview home in a very desirable neighbourhood. 4 bed +Den/ 5 bathroom home on the south end of Penticton overlooking Skaha Lake and close to one of Canada's finest Lake, beach and parks. Main floor boasts 2 large bedrooms each with own ensuite, master has a soaker tub and walk in closet. Open concept kitchen dining and living area, Quartz countertops throughout the house. Heated double garage, central vac, double blackout blinds. Relax on the deck looking out to Skaha Lake and mountain views. Lower basement level main area has a guest bedroom bathroom and den, utility room and large storage area. BONUS! is a well laid out 1 bedroom 1 bathroom legal suite, open kitchen and own laundry with separate entrance out to the backyard Oasis. Take a refreshing dip in the in ground 4' deep kidney shaped salt water pool or ease into the hot tub to unwind. This home is what living in Penticton is all about! Call Stu Trimble 250-809-5843 or your other favourite agent. (all measurements to be verified by buyer or their agent if important) (id:26472)
Skaha Realty Group Inc.
1329 Ellis Street Unit# 505
Kelowna, British Columbia
Welcome to elevated urban living in one of Kelowna’s most sought-after concrete high-rises. This bright and airy open-concept condo features soaring 11-foot ceilings and floor-to-ceiling windows that showcase panoramic city, mountain, and peek-a-boo views of the lake. Located on the quiet side of the building, the unique northeast exposure offers both morning sunrises and evening light. The interior blends modern style with industrial character, highlighted by exposed concrete and structural pillars that create a bold architectural statement. Thoughtful touches include a Murphy-Bed and workspace in the Den/Office area, a fitness room, secure bike storage, a storage locker, and one of the most desirable underground parking stalls in the building. Situated in the heart of Kelowna’s vibrant Cultural District, you’re steps to the waterfront, parks, dining, shopping, entertainment, and more. A rare opportunity to enjoy urban sophistication with nature and lifestyle at your doorstep. Don't miss out on your opportunity to own this amazing condo! (id:26472)
Royal LePage Kelowna
331 Linden Road
Logan Lake, British Columbia
Custom-Built Beauty with Room to Live, Entertain & Enjoy the View! Welcome to this thoughtfully designed nearly 3,400 sq.ft. custom-built home, created for those who value comfort, space, and low-maintenance living. Featuring durable Hardie board siding, this home offers long-lasting curb appeal with minimal upkeep. Inside, you’ll find 3 bedrooms upstairs, including a spacious primary retreat with his-and-hers closets and a luxurious double vanity ensuite. The open-concept kitchen features a brand-new fridge and dishwasher, while the dining room easily accommodates a 12’ table—perfect for hosting gatherings and celebrations. Step outside to enjoy three private patios: one off the front, one from the primary bedroom, and another from the dining room—ideal for soaking in the views or entertaining guests. Downstairs, the walk-out basement is an entertainer’s dream with a large open space, an additional bedroom and bathroom, and its own driveway and entrance—easily suitable for a mortgage helper or multigenerational living. Plus, two extra rooms offer versatile space for a home office, gym, den, or whatever your lifestyle needs are. The oversized 3-car garage includes an extra-deep bay for a workshop or longer vehicles, and there’s plenty of parking for guests, RVs, or toys. With ample storage throughout, low-maintenance exterior, and incredible views, this home offers the ultimate in convenience, flexibility, and style—built for enjoying life, not yard work!!! (id:26472)
Exp Realty (Kamloops)
5741 Scott Road
Falkland, British Columbia
INVESTOR ALERT!! Great value for the dollar in this warm and welcoming 4 bedroom, 2 bathroom rustic log home on a spacious 0.23-acre lot in the heart of Falkland. This well-maintained home is ideal for a growing family or as a potential income property or even as a short term rental such as AirBnB or VRBO. With 3 bedrooms on the main floor and 1 bedroom plus a full bathroom in the partially finished basement, there's room for everyone. The open-concept kitchen, dining, and living area is bright and inviting; perfect for everyday living or entertaining. Downstairs features a large family room, 3 piece bathroom, bedroom, workshop space, and plenty of storage. The fully landscaped backyard is flat and private, complete with a sun deck offering gorgeous mountain views. Located on a quiet street within walking distance to the local school, store, parks, and all amenities. Falkland is a charming country town with everything you need; high speed internet, grocery store, gas station, curling rinks, and the famous Falkland Stampede. Surrounded by lakes and crown land, it’s a dream for outdoor lovers. Only 25 minutes to Vernon, 30 to Armstrong, and 40 to Kamloops. Don't miss this opportunity to own a cozy family home or potential short-term rental in one of the most scenic small towns around. (id:26472)
Real Broker B.c. Ltd
1465 Lopez Creek Drive
Cache Creek, British Columbia
Welcome to this stunning 2018 custom-built 3-bedroom, 2-bathroom rancher on a beautiful and usable 2.25-acre lot. This thoughtfully designed one-level home showcases exceptional craftsmanship and high-end finishes throughout, featuring engineered hardwood flooring, custom cabinetry, and top-quality kitchen appliances, including an induction cooktop, stainless steel suite, and premium refrigerator. Perfect for those who love to cook and entertain. Built for comfort and efficiency, the home includes Nudura insulated foam foundation, two top-of-the-line Fujitsu heat pump/AC units, on-demand hot water, and a $7,500 natural gas fireplace that creates a warm and inviting atmosphere. Extensive custom upgrades inside the home blend elegance and practicality throughout. Enjoy two full bathrooms, a bright open layout, and the convenience of natural gas, city water, and city sewer already in place. Outside, there are two versatile outbuildings: one fully insulated and ideal for a workshop or extra storage, and another containing a gas-heated swim spa for year-round relaxation. You’ll also find a dedicated growing space for your favorite flowers or vegetables and a handy RV clean-out beside the house for easy prep before your next trip. The property remains mostly in its natural state, offering a blank canvas to create your dream outdoor space. A peaceful pond and fruit-bearing orchard with apples, cherries, peaches, and plums complete this beautiful acreage. (id:26472)
Exp Realty (Kamloops)
3541 Drinkwater Road
Ashcroft, British Columbia
It’s not every day a property like this hits the market. 3541 Drinkwater Road offers over 20 acres of usable land with breathtaking views of the Thompson River, full privacy, and everything you need to live the lifestyle you've been dreaming about. Located just 10 km off the highway and 15.9 km from the town of Ashcroft, this custom-built 2-bedroom, 2 bathroom home is designed for comfort and function. The main floor features a bright kitchen, dining area with a wett certified wood stove, living room, and a sunroom next to the main-floor laundry, and a 3-piece bathroom (shower). Upstairs, you’ll find two bedrooms and another 3-piece bath (bathtub). The lower level provides extra space that could be used as a third bedroom or rec room, a storage room, and a cold storage for all of your canning. Below the living room, you will find the mechanical/storage room housing the 2022 hot water tank, pressure tank, furnace with extra room for storage. The electric furnace includes a brand-new blower, and the home is powered by a 200-amp service with a 7.5 HP well pump. The roof was replaced in 2023 with 50-year shingles. Outside is where this property really shines: a detached shop, hay barn, room for chickens, pigs, or other animals, and plenty of space to grow your own vegetables. The land is already being used for hay, making it easy to keep its farm status. If you’ve been searching for wide-open space, incredible views, and the chance to live more self-sufficiently—this is it. (id:26472)
Exp Realty (Kamloops)
153 Clearview Crescent
Apex Mountain, British Columbia
Apex Ski Resort building lot, fantastic location! Plans in place for a Fourplex with engineering report for use of the existing foundation or potential to build a luxury single family home (plans available). Water approval in progress. Lot backs on to forest giving you lots of privacy and offers beautiful South facing views of Apex Mountain. Seller is a builder and is willing to work with a buyer to build out the project. (id:26472)
Chamberlain Property Group
405 Macleod Lane
Ashcroft, British Columbia
Beautifully maintained 2-owner home with stunning mountain views, located on a quiet lane in North Ashcroft. Featuring vaulted wood ceilings, exposed beams, and large windows throughout, this home offers a warm, light-filled atmosphere and timeless architectural appeal. With quick possession available, this is a fantastic opportunity to own a spacious and well-cared-for property in a desirable neighbourhood. The main floor includes three generously sized bedrooms, including a primary suite with a private 3-piece ensuite. The open-concept kitchen and dining area are perfect for entertaining or everyday living, with spectacular views of the landscaped yard and surrounding mountains, including The Mesa and Three Meadows Trail. A full 4-piece main bathroom completes the upper level. Outside, the yard is nicely landscaped with an inground irrigation system and offers just the right amount of space—ideal for families or those seeking a lower-maintenance lifestyle without sacrificing outdoor enjoyment. The fully finished lower level adds two additional bedrooms, a spacious family room, a 3-piece bathroom, and abundant space for storage, hobbies, or a workshop. This flexible layout provides plenty of room for extended family, guests, or creative use. Recent updates include a newer roof (approx. 5 years old), updated furnace, and central air conditioning, offering year-round comfort and peace of mind. This well-built and thoughtfully designed home is ready for its next chapter. (id:26472)
Exp Realty (Kamloops)
2042 Moonbeam Close
West Kelowna, British Columbia
Your Dream Home Awaits in West Kelowna Estates! Step into comfort and style with this spacious 4 bedroom plus den family home, perfectly positioned to take in sweeping lake and mountain views. The bright galley kitchen includes a cozy eat-in nook and opens to a welcoming family room - ideal for everyday living. Enjoy the outdoors from the front deck off the living room or the private backyard with a newly built custom rock retaining wall. The lower level features a generous rec room with a wet bar and abundant storage. Located just minutes from Rose Valley Elementary, parks, and scenic trails, this home offers the lifestyle you’ve been looking for in one of West Kelowna’s most desirable neighborhoods. (id:26472)
RE/MAX Kelowna
1432 Vineyard Drive
West Kelowna, British Columbia
Incredible Luxury Home w/gorgeous rooftop patio & elevator! Superior finishings, triple garage & pool! Main floor features a gourmet kitchen w/custom cabinetry, pantry, dining room, living room framed by fireplace, primary suite with 5 pc ensuite & walk-in closet, 2 additional bedrooms, second 5pc bathroom, 2 piece powder room and front and rear covered decks. The lower level has a foyer/entry, games room, media room, spacious bedroom, exercise/guest suite, 3pc bathroom, a pocket office, 3pc pool bathroom, mud room, utility room, pool equipment/storage room and a shop area. Granite countertops throughout, custom cabinetry, hardwood flooring, heated tile in upstairs bathrooms, elevator, modern low maintenance landscaping w/underground irrigation, rear yard fending! Close to wineries, beaches, parks, schools, shopping, and more! (id:26472)
Royal LePage Kelowna Paquette Realty
7115 Dunwaters Road Lot# 71
Kelowna, British Columbia
Envision your dream home on this versatile vacant lot, nestled in a quiet rural community. Enjoy mountain views and a serene atmosphere that provides the ideal backdrop for relaxation and tranquility. The lot offers incredible potential for various custom build options, allowing you to design a home that perfectly suits your lifestyle. Existing privacy fence in the backyard for added seclusion and security. Beaches and hiking trails with easy access close by. (id:26472)
Royal LePage Kelowna
716 11th Avenue
Keremeos, British Columbia
Great neighbourhood in downtown Keremeos! This property is located close to parks, walking trails, grocery store, and shopping. This is an opportunity to own your land & home! 70ft x 127ft lot with an older mobile home and addition. Fix it up or demo and build your dream home! Lots of room to park your vehicles, including your RV. Storage shed & wood shed located at the back of property. Silver Label electrical inspection just completed (2025). Gas furnace & metal roof. Mobile is sitting on cinder blocks on a concrete slab. Bring your pets - side yard is fenced. If mobile home is removed from the property, the RS1 zoning does not allow for another mobile to be placed. Call for more info. Measurements are approximate. (id:26472)
Royal LePage Locations West
720 Commonwealth Road Unit# 108
Kelowna, British Columbia
Tremendous value in this recently updated and spacious modular home—approximately 2,400 sq ft—located in the family section of Meadowbrook Estates, one of the best-kept and most well-managed parks in the region. This home offers 4 bedrooms, 2 full bathrooms, and two fully enclosed garages (one heated), plus plenty of parking for your recreational vehicles and toys. Key upgrades are already complete: a newer energy-efficient central A/C system services the main area, there's a second gas furnace for the addition, and the roof still has plenty of life left. The primary suite features a walk-in closet and a spacious ensuite. The yard is beautifully landscaped yet low-maintenance, and the home is just minutes from the scenic Okanagan Rail Trail and transit routes. It’s also conveniently located close to the airport and just steps away from the popular Thyme restaurant. This home offers great value, generous space, and flexible living in a fantastic location. Rentals and pets are allowed. (id:26472)
RE/MAX Kelowna
1456 Springfield Road
Kelowna, British Columbia
Unlock the potential of this centrally located property at 1456 Springfield Road — a great opportunity in one of Kelowna’s most connected and high-demand corridors. With UC2 zoning, this lot offers a range of development possibilities, including multi-family, mixed-use, or live/work configurations (up to 6 stories with city approval). Sitting on a flat 6,011 sq ft lot, this 2-bedroom, 2-bath rancher provides a solid foundation for rental income, personal use, or immediate redevelopment. The property is nestled in the heart of Springfield/Spall, walking distance to shopping, schools, parks, and major transit routes — making it a smart acquisition for any stage of your investment journey. Whether you're a first-time buyer looking for land value, a builder planning your next infill project, or an investor holding for future growth, this is an opportunity to secure a UC2-zoned property in a thriving part of Kelowna. (id:26472)
Exp Realty (Kelowna)
485 Groves Avenue Unit# 1201
Kelowna, British Columbia
Located on the 12th floor of one of Kelowna’s premier communities, Sopa Square, this exceptional condo offers commanding, unobstructed views of Okanagan Lake, surrounding mountains, lush farmland, the William R. Bennett Bridge, and the vibrant downtown skyline. Designed to maximize both light and scenery, the open-concept living space features floor-to-ceiling windows and a seamless flow from kitchen to balcony. The gourmet kitchen is finished with quartz counters, shaker cabinets, SS appliances, including a WOLF gas range, and a generous island with room for seating—perfect for entertaining or everyday dining. The living room & dining room open directly to a spacious private balcony, creating an effortless indoor-outdoor connection. The primary suite includes a walk-through closet and a spa-inspired ensuite with frameless glass shower. A versatile second and third bedroom and full guest bathroom provide flexibility for visitors, family, or creative spaces. Two secure garage parking stalls and a storage locker offer convenience and security. Building amenities include a well-appointed fitness centre, meeting room, outdoor terrace, outdoor pool/hot tub and change rooms. Situated in the sought-after Pandosy Village corridor, you are within walking distance of the waterfront, beaches, boutique shops, dining, Kelowna General Hospital, and transit. Pet-friendly and rental-permitted, this home is ideal for both personal use and investment. (id:26472)
Fair Realty (Kelowna)
5440 Silver Star Road
Vernon, British Columbia
An exceptional opportunity awaits at FairCrest - a 6.58-acre Residential Development property perfectly positioned and ready to get shovels in the ground! This expansive property offers the flexibility to design and build Multi-Unit housing up to three stories in height, maximizing both density and profits. With direct access to Silver Star Road, future residents will enjoy unbeatable convenience—just 5 minutes from Vernon’s main shopping districts and everyday amenities, and only 20 minutes to the world-class slopes and year-round adventure at Silver Star Mountain Resort and the Cross Country trails of Sovereign Lake! (id:26472)
RE/MAX Vernon
3908 Bluebird Road
Kelowna, British Columbia
A truly rare opportunity to own a spectacular lakeside retreat on a coveted, level .38-acre lot with 67 feet of sandy beachfront, private dock, boat lift & a pool-ready backyard oasis. Tucked away in a quiet cul-de-sac within one of Kelowna’s most prestigious waterfront enclaves, this gated estate delivers ultimate privacy while remaining minutes to top schools & vibrant local amenities. Designed to capture the essence of indoor-outdoor living, the main floor flows seamlessly to the waterfront, creating an unparalleled everyday experience. The gourmet kitchen impresses with its oversized island, premium appliances & custom cabinetry, opening to spacious dining & living areas. The main-level primary suite is a serene sanctuary, featuring in-floor heating, direct patio access & a newly reimagined spa-inspired ensuite. Additional highlights on this level include a dedicated office, two guest baths & a generous laundry room. Upstairs, four spacious bedrooms each enjoy their own ensuite, complemented by a versatile bonus room—perfect as a family lounge, guest retreat, or fitness studio. Outside, discover multiple heated patios, electronic sunshades, lush landscaping, a hot tub & sauna, all thoughtfully designed to enhance lakeside living. With direct access to the water & endless spaces to unwind, this property offers a lifestyle like no other. An irreplaceable legacy property in one of Kelowna’s most desirable waterfront communities—this is lakeside living at its absolute finest. (id:26472)
RE/MAX Kelowna - Stone Sisters
101 Jacobson Road
Princeton, British Columbia
LOCATION LOCATION... Rare, south facing view lot on almost 6 acres is the perfect mix of country living with the convenience of downtown amenities. Some prep work has already been done including access road, power pole & transformer, retaining walls, fence posts & survey. Located in a quiet and exclusive no-through street with excellent privacy and views overlooking downtown Princeton and the surrounding mountains. Zoning permits a variety of uses and minimum 2 acre parcels with accessible community water service. Nearby access to trails. Build your dream home or as an investment/vacation property. (id:26472)
Century 21 Horizon West Realty
8280 Rogers Road
Vernon, British Columbia
This charming 3-bed, 2-bath home sits on 4.55 acres and offers thoughtfully designed living space across 1.5 floors. The main level features an open-concept layout that seamlessly blends the kitchen, living, and dining areas. The kitchen showcases custom light wood cabinetry, stainless steel appliances, and a large window that frames peaceful forest views. Adjacent to the kitchen, the spacious living room boasts vaulted ceilings, expansive windows, and sliding glass doors that open to a generous outdoor deck perfect for enjoying the natural surroundings. Two bedrooms, a stylish 3-piece bath, and a large laundry room with custom storage cabinets complete the main floor. Upstairs, the primary suite offers a tranquil retreat with a sleek ensuite featuring glass shower enclosures and floating vanities. A dedicated office space provides an ideal setup for remote work, and the primary bed opens onto a private deck for peaceful moments. Throughout the home, two gas stoves add warmth and character. Enjoy stunning forest views from nearly every room.f This warm and inviting home blends rural charm with modern convenience, located just minutes from the ski hill and local shops.Ideal for horse lovers or hobby farmers, the property is approximately 25% cleared and 75% forested, offering a balance of open space and privacy. Features include: A riding arena, Tack room, Hay storage, 2 livestock shelters. A rare combination of comfort, privacy, and accessibility it's truly a gem. (id:26472)
Royal LePage Downtown Realty
4583 Falls Creek Road
Nelson, British Columbia
3.5 acres of sun-drenched land in beautiful Beasley—ready for your dream home! This build-ready property features an approved septic site, an artesian well, and a utility shed with two 100-amp panels prepped for power connection at the lot line. With a driveway already in place and an additional access point from the top of the property, the layout offers flexible building options. Enjoy breathtaking, one-of-a-kind views down Kootenay Lake from a unique vantage point. A rare opportunity to create your ideal home in a peaceful, private setting with nature at your doorstep. (id:26472)
Royal LePage Rosling Realty
10719 Cottonwood Crescent
Dawson Creek, British Columbia
Truly UNIQUE and ONE of a KIND - Custom Built with QUALITY in MIND! This 5 bdrm, 3 bath executive style home is located in one of the most desirable areas of Willowbrook Subdivision. If features an extra large lot (approx. 74 x 120) with a lovely private fenced back yard. You will love the extra large entry, vaulted ceiling and a gorgeous curved staircase to your second floor. The living room is spacious and has an open plan to the large dining room area. The well appointed country kitchen has PLENTY of cupboard space, and all stainless steel appliances, and heated slate flooring Next is a breakfast nook, with a view of the back yard, and adjoining it is the family room which features a cozy gas fireplace. There are doors directly opening to the back deck, and out to the back yard. The main floor also hosts a 3 pc bathroom, a guest room and laundry. The truly double size garage also opens directly onto the main floor, so easy peasy bringing your groceries in! Upstairs you will find a very generously sized primary bedroom, with a 3 pc ensuite and a walk in closet. There is a large jetted tub in the main bath, two guest bedrooms, and a smaller bedroom which would be perfect as a nursery or office. Home features double furnaces, built in vacuum and a sump pump. Updates include vinyl plank flooring in the living, dining, family and guest bedrooms. Most windows replaced in 2022, the HW Tank approx. 5 years ago, and the roof approx. 12 years ago. The basement hosts a workout room, utility room and plenty of storage. A double sized interlocking brick driveway PLUS an extra long dedicated RV parking space! If this sounds like it could work for YOU, call NOW and set up an appointment to VIEW! (id:26472)
RE/MAX Dawson Creek Realty
8836 Stonington Road
Vernon, British Columbia
Welcome to this exquisite 2.7-acre estate nestled above Okanagan Lake in one of Vernon’s most sought-after communities. Set behind a solar-powered gate, this private, multi-family–zoned lot blends luxury, comfort, lifestyle, and versatility. Inside, the bright and airy home offers vaulted ceilings, a soaring fireplace, and floor-to-ceiling windows framing 270 degree lake views. The main floor features a gourmet kitchen with Miele appliances, a built-in espresso station, plus a prep kitchen, all flowing seamlessly to the living and dining areas. Step onto the 800+ square foot covered terrace, boasting topless glass railings and power shades for seamless indoor-outdoor living. The main level includes a powder room, office, and a primary suite with a double shower, soaker tub, and laundry. Downstairs, the daylight walkout basement hosts two more lakeview bedrooms with ensuites, a theater with 4K Dolby Atmos, a wet bar, wine cellar, and a games room. All enjoyed with in-floor heating throughout this level. Step outside to the private oasis with a saltwater pool (deck jets, auto cover, LED lighting), Michael Phelps spa, outdoor kitchen, TV, shower, and bathroom. This low maintenance estate with city utilities offers a three bay heated garage (polyaspartic floors), rough-ins for solar, EV charging, and an elevator. Room for a second residence, carriage house, shop, and/or pickleball court. Owners enjoy exclusive access to a private dock, beach, and sports courts—Adventure Bay living at its finest (id:26472)
Sotheby's International Realty Canada
2462 Castlestone Drive
Invermere, British Columbia
This residence boasts a distinctive post-and-beam design, offering both beauty and individuality rarely found in conventional homes. The expansive, covered front deck provides an ideal setting for entertaining guests while enjoying panoramic views of the Rocky Mountains. Designed as an exceptional mountain retreat, the home emphasizes comfort, connectivity, and versatility. Features include soaring vaulted ceilings, elegant hardwood flooring, a chef-inspired kitchen equipped with granite countertops, stainless appliances, and a large island. The main floor’s open layout seamlessly transitions into a great room highlighted by a striking stone fireplace, creating an inviting space for family gatherings or relaxed evenings. The loft level presents a dedicated landing suitable for a sunlit home office or creative workspace, leading to a tranquil primary suite complete with vaulted ceilings and a private balcony. The spa-like, 5-piece ensuite features a jet tub promoting year-round wellness. There’s a beautiful main-floor bedroom with an ensuite. More adaptable spaces provide privacy and flexibility for family members or guests, while the lower level accommodates hobbies, fitness activities & a soothing sauna. In-floor heating and an appointed mudroom further enhance the seamless integration between indoor and outdoor living. Ideal for retirees, active families, or individuals seeking a refined balance of luxury and practicality, and all within a dynamic and picturesque community. (id:26472)
Royal LePage Rockies West
933 Mt Robson Place Unit# 3
Vernon, British Columbia
Pet Paradise Meets Modern Living! Calling all animal lovers—this townhome is made for you! With no breed restrictions and room for up to two pets, your furry family members will feel right at home. The fully fenced backyard features pet-friendly artificial turf, creating the ultimate outdoor haven for lounging in the sun. Inside, this like-new home is just as impressive. The bright, open-concept main floor shines with a larger kitchen that’s a chef’s dream—quartz countertops, soft-close cabinetry, and plenty of workspace. The spacious living and dining areas, anchored by an elegant fireplace, flow onto a big covered deck, perfect for year-round hangouts. Upstairs, three roomy bedrooms include a serene primary suite with a walk-in closet and private ensuite. A bonus flex room adds versatility for an office, gym, or playroom. You’ll also love the attached garage plus driveway parking for two more vehicles. And when it’s time to explore, you’re just steps from Middleton Mountain Park and Morningview Playground, with Kalamalka Lake, Vernon Golf & Country Club, and downtown Vernon only minutes away. This isn’t just a home—it’s a lifestyle for you and your pets. Don’t miss your chance to make it yours! (id:26472)
Coldwell Banker Executives Realty
108 Spruce Avenue Unit# 206
Tumbler Ridge, British Columbia
VACANT AND QUICK POSSESSION POSSIBLE! This modern, clean and furnished 2 bedroom condo is on the 2nd floor facing the back of the building. New patio door and windows help keep your heating costs down. Allergic to carpet? No problem. Laminate flooring in the main living areas and bedrooms. You'll love the ""cut-away"" in the kitchen so you can still be included in the conversation or view TV while cooking. Check out the ceiling! Faux coffered look with paint around the light fixtures and room edge. Great investment property or home-sweet-home. Call your agent today to view. (id:26472)
Black Gold Realty Ltd.
10 Cactus Crescent
Osoyoos, British Columbia
This 2-bedroom townhome is located on a quiet residential street in Osoyoos. The property features walkable access to the town, schools, and beach. Short distance to golf course, pickleball courts and many award winning wineries. It is an end unit with two decks: one at the main entrance and another off the primary bedroom, which offers mountain views. There is a full, updated bathroom upstairs and a half bath on the main floor. The side yard provides space for outdoor use or gardening. Additional features include a shed and a carport. The complex has three units and no strata fees; costs are divided as one-third share of yearly insurance cost or maintenance items. Main flooring is laminate, with some carpet upstairs. A truly affordable Osoyoos investment, holiday retreat or home. Measurements should be verified if important. There is no foreign buyer ban or speculation tax associated with this property. (id:26472)
RE/MAX Realty Solutions
73 Ard Righ Road
Logan Lake, British Columbia
Welcome to the best bang for your buck in a development lot you will find in BC! Discover the possibilities with this pristine 1.48-acre lot in the serene community of Logan Lake prime for re-zoning. This property boasts easy access to Highland Valley Copper mine, amenities, recreational activities, and stunning views, making it an ideal canvas for your project. Buyer to verify development possibilities with local authorities. Don't miss this rare opportunity to invest in a growing area in dire need of more housing. Contact us today to explore the potential that this unique lot holds as well as receive a copy of the Logan Lake Housing Needs Report. (id:26472)
Stonehaus Realty Corp
3220 Village Way Unit# 120/122
Sun Peaks, British Columbia
Welcome to Sun Peaks, a four season resort. The Cahilty Lodge with unrestricted owner use, with ski-in ski-out accessability. Fabulous ground floor unit conveniently located close to the indoor hot tub, gym, outdoor hot tub oasis, lobby and underground parking with ski/bike room. Family restaurant in the Cahilty Lodge. Unit has large windows and lock-off between units. One side is a kitchen with fridge and microwave, 4 piece bathroom, living room with double murphy bed and pull out couch. Other side of lock-off has 2 beds, 4 piece bath, fridge, microwave and work space. Both units sold fullly furnished. Lots of updates and a perfect place for those who want to enjoy the Sun Peaks year round experience with golfing, biking, hiking, downhill skiing, cross country skiing, snowshoeing and enjoying the village shopping experience with both stores and services. In the summer there are concerts in the Sun Peaks Coliseum and wine festival in the winter with more activities added yearly. You enjoy rental income when you are not using it and GST applies. Can not be a principal residence. (id:26472)
RE/MAX Real Estate (Kamloops)
1529 Main Street
Keremeos, British Columbia
2 bedroom, 2 bathroom home in the heart of Olalla! Large living room, and a ramp to one of the entrances. 2 separately titled lots, alley along the side and easy access on the corner. There is a detached garage with power, cement floor and could be converted to a great workshop, another detached building with good cement floor, and a building that could be a chicken coop again! Lots to do here, make this one your own. Lots of notice appreciated. (id:26472)
Royal LePage Locations West
2450 Selkirk Drive Unit# 23
Kelowna, British Columbia
Perched at the top of prestigious Dilworth Mountain, this executive rancher townhome offers the perfect blend of luxury and privacy. Enjoy a peaceful setting with sweeping valley vistas from your private deck. The freshly painted main level welcomes you with a grand high-ceiling foyer and an open-concept living and dining area, perfect for entertaining. The gourmet kitchen boasts shaker-style cabinetry, granite countertops, a large island, and stainless steel appliances. The spacious primary suite includes a luxurious 5 piece ensuite with heated tile floors, while a versatile den could easily convert to an additional bedroom. The fully finished lower level is ideal for family living or hosting guests, complete with two more bedrooms, a full bathroom, and a large rec room with a built-in bar area. A separate entrance from the lower patio adds flexibility, and there’s plenty of extra storage throughout. All this just minutes from downtown Kelowna. (id:26472)
RE/MAX Kelowna
3832 Old Okanagan Highway Unit# 3305
West Kelowna, British Columbia
Welcome to Unit 3305 at Mira Vista, a bright, beautifully maintained condo offering comfort, privacy, and convenience in the heart of West Kelowna. This thoughtfully designed 2 bedroom, 2 bathroom home features a smart split bedroom layout, ideal for both everyday living and hosting guests, as well as a den. Step inside to a spacious kitchen complete with abundant cabinetry, granite countertops, with ample space, perfect for meal prep or casual dining. The open concept living and dining area is filled with natural light, thanks to oversized windows that create an airy, welcoming atmosphere. Step out onto your covered patio to enjoy your own private slice of lake view — a serene spot for morning coffee or evening wind downs. On either side of the living room, you’ll find the two bedrooms, offering maximum privacy. The generous primary suite includes a walk in closet and a full ensuite bathroom. Mira Vista is a well established, professionally managed complex known for its beautifully kept grounds and strong sense of community. Residents enjoy access to premium amenities including a large outdoor heated pool, hot tub, a social and entertainment lounge, and a rentable guest suite for visiting friends and family. You’re also just a short walk to everything you need from grocery stores and pharmacies to dining spots, walking trails, and beaches. With wonderful, quiet neighbours on all four sides for the past eight years, this home offers a truly peaceful and connected lifestyle. (id:26472)
Real Broker B.c. Ltd
200 Lebourdais Avenue
Clinton, British Columbia
3 bedroom, 1 bath level entry home in the community of Clinton. Inside the home you will find an open layout with the kitchen, dining area and living room all open together. There are 3 good sized bedrooms down the hall with one of the bedrooms having laundry attached. There is a 4 pc main bath for the home. This yard is private being at the end of the street and having the neighbours pasture land on one side. Although you are in the town it feels more like a rural country setting. Long term tenant would like to stay. Email L.S for info package (id:26472)
Royal LePage Kamloops Realty (Seymour St)
1181 16 Avenue Se
Salmon Arm, British Columbia
View, View, View! Rare opportunity to own a .25-acre lakeview lot at the end of a quiet cul-de-sac in sought-after Hillcrest. This prime property offers the perfect canvas to build your dream home, surrounded by breathtaking views of Shuswap Lake and the surrounding mountains. Ideally suited for a level-entry home with a walk-out basement, this lot is thoughtfully positioned to take full advantage of the spectacular scenery. Located just a short stroll to schools, parks, hiking trails, and minutes from downtown, offering the perfect blend of peaceful living and everyday convenience. Come experience life in one of Salmon Arm’s most scenic and welcoming neighborhoods—this is the view lot you’ve been waiting for! (id:26472)
RE/MAX Shuswap Realty
1885 Tappen Notch Hill Road Unit# 42
Tappen, British Columbia
QUICK POSSESSION - MOVE IN READY!! A 2007 double-wide with 3 bedrooms and 2 bathrooms, plus a bright open-concept layout and a covered deck. That’s a great setup for both comfort and entertaining with the broad valley view. The custom hand-painted mural adds a personal and artistic touch—definitely a standout feature. If you're looking to buy or share this listing, you might want to highlight: Quick possession for buyers eager to move in. Pet-friendly with restrictions. Unique artistic detail with the mural. Proximity to Salmon Arm—just a short drive away. Clean air. with a friendly and quiet 55+ neighbourhood. (id:26472)
Royal LePage Access Real Estate
308 Creekview Road Unit# 17
Penticton, British Columbia
Seize the opportunity to own a stunning turn-key home in the coveted Snowridge community at Apex Mountain Resort! This 4 bed, 4 bath ski-in/ski-out home backs onto Grandfathers Trail and is minutes to the village. With 2,500 sq ft of living space, the open-concept main floor features a cozy propane fireplace, dining area, and large windows showcasing breathtaking mountain views. Perfect for family and friends to gather. Plenty of windows for natural light and a bright living space. Radiant in-floor heating on the main and upper bath adds comfort, while the attached garage provides ample storage for gear and parking. Currently set up to sleep 10+ comfortably (and could do more), with 2 bedrooms offering ensuites. Fully furnished and stocked—furniture, kitchenware, linens, towels—everything is included, truly move in ready.. Use as your year-round getaway or generate income with strong short-term rental potential. Enjoy skiing, hiking, and the best of mountain living. Rarely do homes like this come available—book your showing today! OPEN HOUSE SAT OCT 18 from 10-12 (id:26472)
RE/MAX Orchard Country
36 14th Avenue
Lillooet, British Columbia
Looking for a home full of warmth and character on a large, flat 18,117 sq.ft. landscaped lot? This beautifully renovated gem features hardwood floors, original wood finishing, and a bright, open interior tastefully updated throughout. Thoughtful upgrades by past owners include the roof, insulation, plumbing, bathrooms, woodstove, and a full 200-amp electrical service. Each floor has its own bathroom, with two charming loft-style bedrooms upstairs and one on the main level. The lower level offers a fully permitted, furnished 1-bedroom legal suite with separate entrance, currently rented for $1,400/month including WiFi and utilities. The expansive yard is a dream—complete with fruit trees (apple, plum, peach, cherry, pear, and 3 apricot), garden space, storage and wood sheds, kids’ play forts, and even room for chickens! Carport could be enclosed to create a garage. This rare character home blends rustic charm with modern function and must be seen to be truly appreciated. Don’t miss this one—book your showing today! 3D Suite Tour https://my.matterport.com/show/?m=hXy2FajgQWS (id:26472)
Exp Realty (Kamloops)
5820 89th Street Unit# 301
Osoyoos, British Columbia
Top-floor, end-unit penthouse condo with beautiful panoramic lake views—right across from the beach! Soak up those long summer afternoons and warm Osoyoos evenings on the nice sized front deck, perfectly positioned for sunrises and shaded afternoons. Inside, this bright and airy 3-bedroom, 2-bathroom layout offers a great blend of comfort and functionality. The living room features a cozy gas fireplace, and being a Top Floor South End unit, you’ll love the extra windows and natural light throughout. The primary suite includes a full ensuite, with 2 additional good sized bedrooms and another full bath. The well-appointed kitchen offers loads of cabinetry, nice stainless steel appliances and loads of great storage throughout, plus in-suite laundry for everyday ease all on one level. Comes with one covered carport space, an extra storage shed, and guest parking. One cat or dog is welcome here, too! Tucked into a fantastic central location just steps from shopping, a local bakery, golf, and wineries—it’s all right at your doorstep. Whether you’re searching for an easy-care vacation retreat or a full-time lakeview home, this one checks all the boxes. Quick possession available! (id:26472)
RE/MAX Realty Solutions


