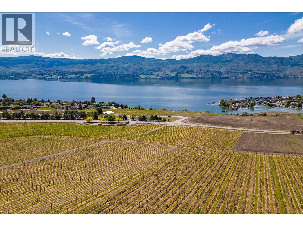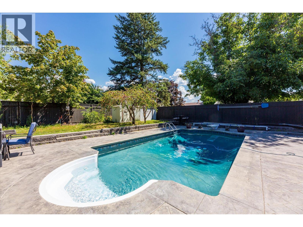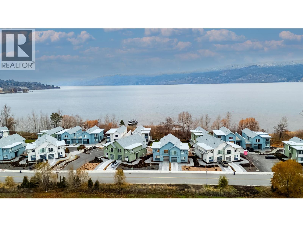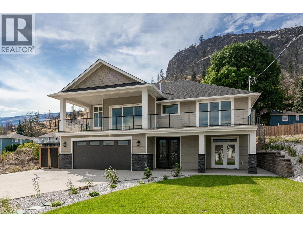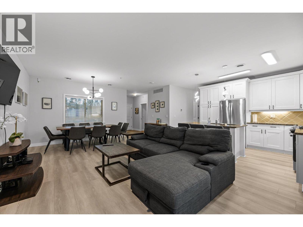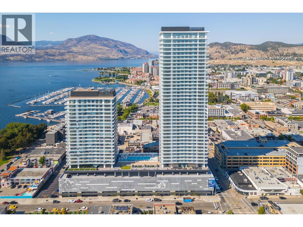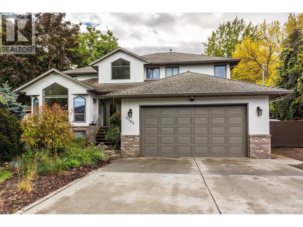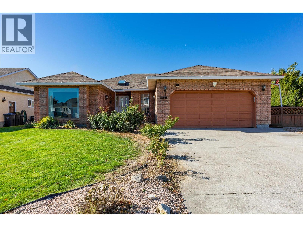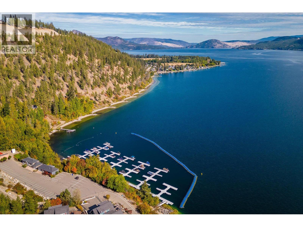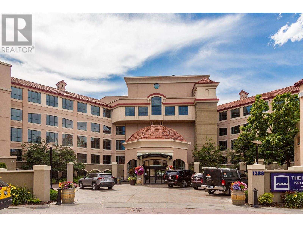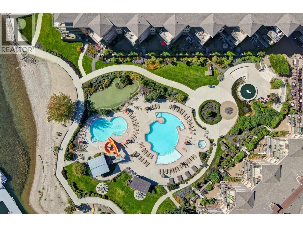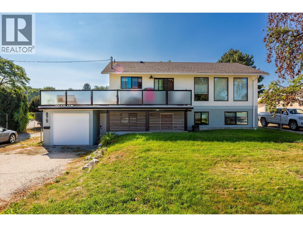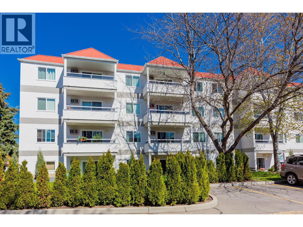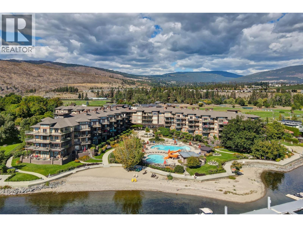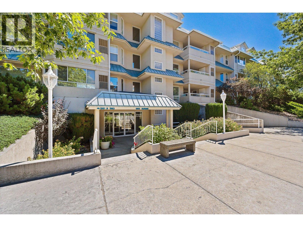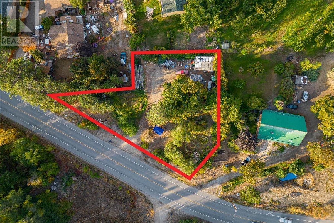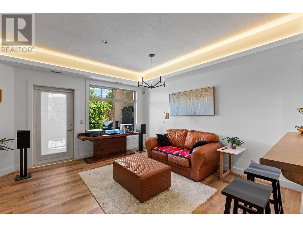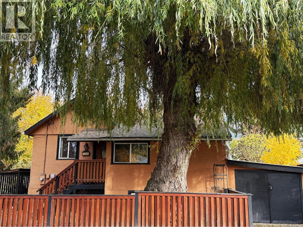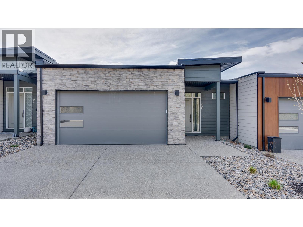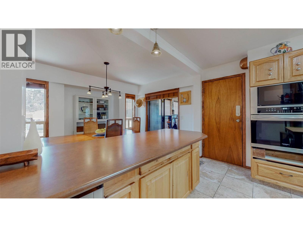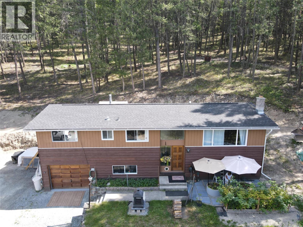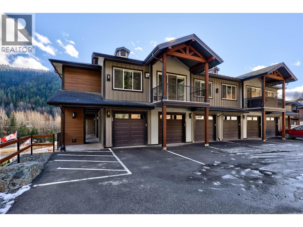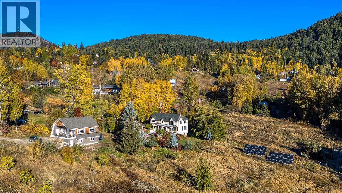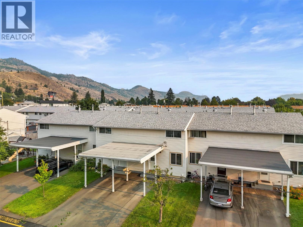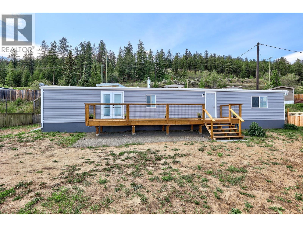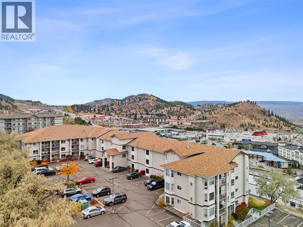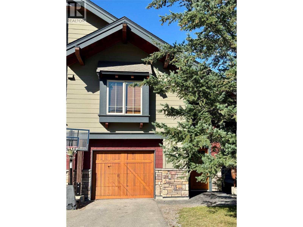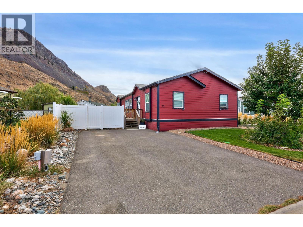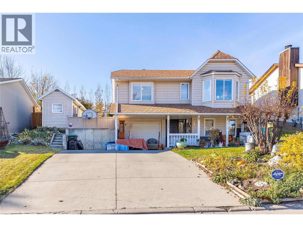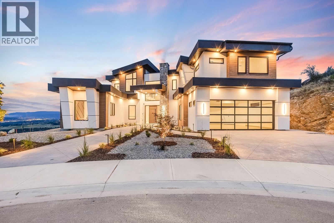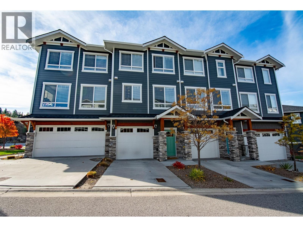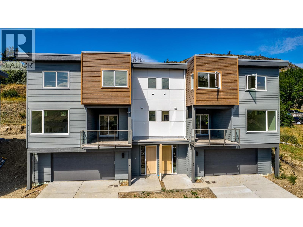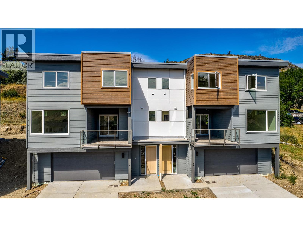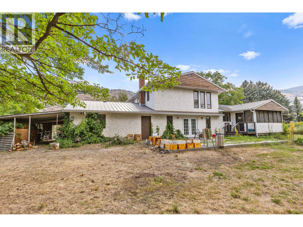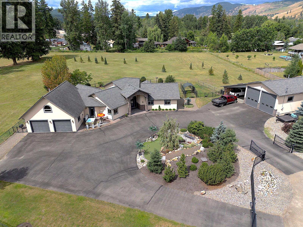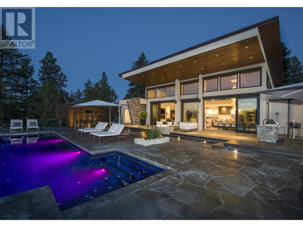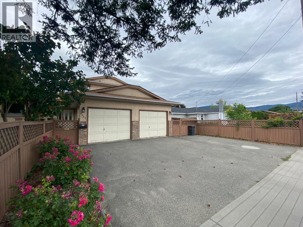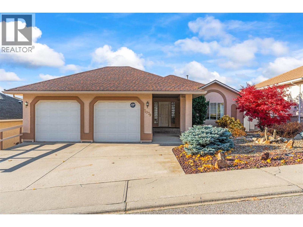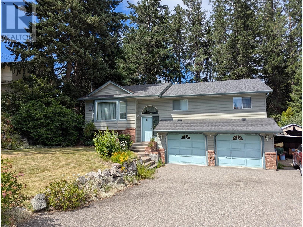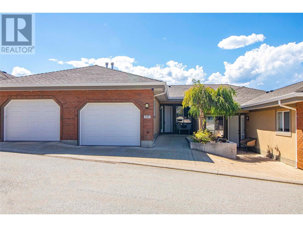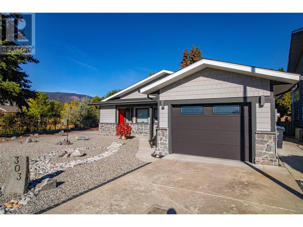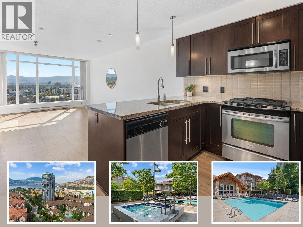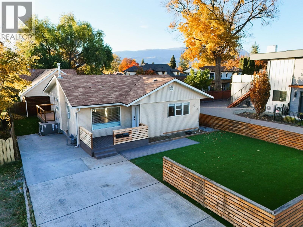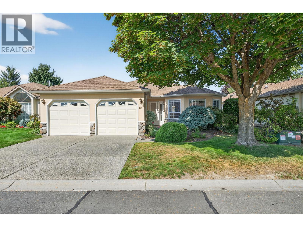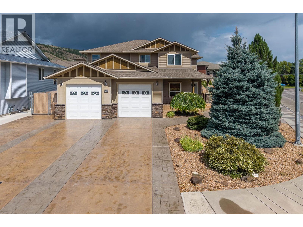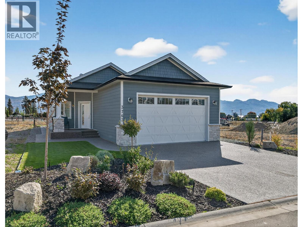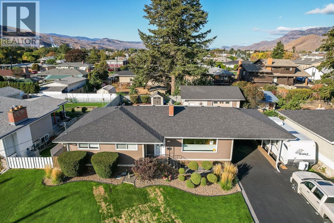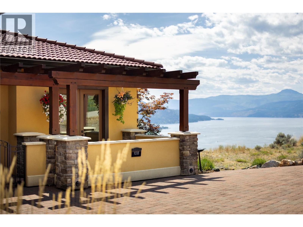Listings
1345 Gregory Road
West Kelowna, British Columbia
Build Your Dream Home on Prestigious Gregory Road! Welcome to 1345 Gregory Road, one of the last remaining building lots in one of West Kelowna’s most coveted neighbourhoods! This rare opportunity offers 80 feet of road frontage and a fully serviced lot—ready for your vision to take shape. Imagine waking up every day to breathtaking panoramic views of the lake, city, valley, and surrounding mountains, all from your own custom-designed luxury residence. With only two neighbouring properties, privacy and serenity are yours to enjoy. And backing directly onto the award-winning Quail's Gate Vineyard, your backyard becomes a postcard-perfect scene all year round. The extra-wide lot offers ample space for a triple-car garage, ideal for your vehicles, toys, or workshop. Whether you're envisioning a sleek modern design or a timeless estate, this location provides the perfect canvas for your masterpiece. Opportunities like this are incredibly rare—don't miss your chance to create your legacy on Gregory Road. This is more than just a place to live. It's a lifestyle, a statement, and the start of a lifetime of memories. (id:26472)
Royal LePage Kelowna
970 Tamarack Drive
Kelowna, British Columbia
LIVE THE ULTIMATE OKANAGAN LIFESTYLE! Welcome to Tamarack Drive, nestled right next to the breathtaking Mission Creek Greenway! This stunning, fully renovated home is a dream come true, offering an unparalleled outdoor oasis. Your backyard is a showstopper with a massive saltwater in-ground POOL, complete with a diving board, a gorgeous stamped concrete patio, and your very own fire pit for those perfect summer nights. Plus, a huge covered composite deck extends your entertaining space year-round. This home has been beautifully updated from top to bottom. The kitchen features solid wood cabinetry with soft-close hinges, a massive 3-person island, and an effortless flow into the dining and living areas. A FUNCTIONAL LAYOUT offers the primary retreat off the kitchen with its own laundry, huge walk-in closet, and private deck access. You'll also find a second primary bedroom with a private 3-piece ensuite, 3rd guest bedroom, a fully updated 4-piece main bathroom, and a bonus fourth bedroom for larger families or guests! INCOME OPPORTUNITY – FULLY UPDATED SUITE! Need rental income? This home includes a private 1-bedroom suite with its own separate entrance, laundry, and 3-piece bath. EXTRA FEATURES: Roof (approx. 2018) & furnace (approx. 2017), single-car garage with newer garage door, fully fenced backyard with two sheds & garden area. Enjoy direct access to the Mission Creek Greenway for cycling, jogging, and walking. This location is truly unbeatable! (id:26472)
Royal LePage Kelowna
3040 Landry Crescent
Summerland, British Columbia
BRAND NEW~GST PAID~FULLY FURNISHED~ Lakefront Living in the Heart of the Okanagan. Discover a rare opportunity to own a premium residence in the master-planned Okanagan Lakeside community. This boutique collection of 45 paired and detached homes is set in Summerland, minutes from Penticton, Naramata, and world-class wineries and golf courses. Apex Ski Resort is also just a short drive away, making this the perfect year-round retreat. Enjoy easy access to the Penticton Airport (20 minutes) and Kelowna (45 minutes). Designed for lake life, this home features a stunning modern exterior with glass, stone, and wood detailing, and floor-to-ceiling windows that flood the interior with natural light. A spacious covered patio offer seamless indoor/outdoor living, complete with outdoor kitchen for dining al fresco. Exclusive community amenities include a clubhouse with a pool, hot tub, fire pit, fitness center, and entertainment lounge. There are also EV charging stations, and generous visitor parking. Inside, thoughtfully curated finishes include premium wood-grain luxury vinyl floors, custom cabinetry, black Riobel plumbing fixtures, and modern lighting throughout. Chef-inspired kitchen features high-end Fisher & Paykel appliances, engineered stone countertops, and a butcher block island. Bathrooms boast custom tile showers, luxurious vanities, & heated floors. Relax with peace of mind, knowing this community is backed by new home warranty and is free from BC's spec tax. (id:26472)
Royal LePage Kelowna
167 Heldon Court
West Kelowna, British Columbia
GREAT VALUE! This stunning, BRAND-NEW (NO GST) custom family home in Traders Cove offers extraordinary LAKE & CITY VIEWS, a 3-car garage and a 1-bedroom suite! Situated on a quiet cul-de-sac, it's just a quick 15-minute drive to downtown Kelowna and buses provide transportation for the kiddos to Mar Jok Elementary school. The community has access to the beach (7 min.walk), hiking & dirt biking trails, and many camping spots up Bear Creek Rd. The property has a great layout with 3 bedrooms on the upper level and a self-contained, LEGAL 1 bedroom suite downstairs, perfect mortgage helper. The downstairs bedroom could be used as an office with a separate entrance and option to have a huge rec room on the back. Ample parking is provided with a 1000SQFT of garage space. The upper level features an open-concept design, highlighting an island kitchen with luxurious quartz countertops and high-end JennAir appliances, including a gas range. The open living room is complemented by a modern gas fireplace and sliding patio doors that lead to an oversized view deck, ideal for enjoying stunning LAKE & DOWNTOWN KELOWNA CITY VISTAS. A convenient butler's kitchen offers additional workspace and storage. Throughout the home, quality is evident with custom-engineered hardwood flooring upstairs and durable “oak laminate” downstairs. The fully landscaped backyard includes a large covered entertainment deck. There is room for a small pool. This home is designed to impress! (id:26472)
Royal LePage Kelowna
4034 Pritchard Drive Unit# 5403
West Kelowna, British Columbia
BEST BUY IN BARONA BEACH & PRICED BELOW BC ASSESSMENT $704k! 1 OF ONLY 4 COMPLEXES allowing SHORT-TERM RENTALS in the entire West Kelowna, this gem is not only a dream vacation home but also an enticing investment opportunity ALLOWING airBNB. Positioned on the top floor, you'll enjoy sweeping LAKE and mountain views, while overlooking the pool and marina. This fabulous unit features two bedrooms and a DEN that can easily serve as a third bedroom. LIKE NEW UNIT with newer FLOORING, FRESHLY PAINTED interior and cabinetry, updated light fixtures reflecting a delightful lakeside decor. The spacious kitchen boasts newer appliances and gleaming granite countertops, perfect for entertaining. Step outside to your own slice of paradise with a private sandy beach spanning 600 feet. Enjoy resort-style amenities, including a heated pool, hot tub, full gym, movie theatre, and a rentable party room. For added convenience, there's an on-site beauty salon, a dog run, and community vegetable gardens to grow your own fresh produce! Explore the renowned West Kelowna Wine Trail and vineyards just minutes away, and dining options within a short drive. This condo includes 1 parking stall and a storage unit and can be fully furnished with an additional cost, making it turnkey for short-term rental success. Whether you use it as your own vacation oasis or live at the resort year-round, don't miss out on this rare opportunity to own a piece of the Okanagan lifestyle. (id:26472)
Royal LePage Kelowna
1626 Water Street Unit# 3307
Kelowna, British Columbia
KELOWNA'S CONDO DEAL OF 2025! PRICED BELOW ORIGINAL COST & GST PAID. 33rd FLOOR, CORNER JEWEL with SW EXPOSURE, BRAND NEW, 270 DEGREE LAKE/CITY/BRIDGE VIEWS, 3 BEDS+DEN, 500SQFT+ OUTDOOR TERRACE in Water Street by the Park’s “The Eli” - landmark 42-story centerpiece to define Kelowna’s skyline. This opportunity is 33 stories up. This luxury suite commands unobstructed views: from brilliant Okanagan Lake, across the glowing city skyline, out to mountain ridge lines. The southwest orientation ensures unparalleled sunsets and a visual drama that changes hour by hour. Enjoy spacious, open-concept living/dining/kitchen flow — perfect for entertaining or quiet evenings of repose. The den is suitable for a home office, media room, or flex space. Three well-proportioned bedrooms, including a sumptuous primary with walk-through closet and spa-inspired ensuite. Premium finishes, designer touches, sleek cabinetry, expansive floor to ceiling glass, FULGOR MILANO APPLIANCE PACKAGE and high-end fixtures throughout. Residents will benefit from rich amenities — resort-style pool, hot tubs, sauna, steam room, fitness & yoga studios, party lounge & kitchen, theatre, outdoor green spaces with fire pits, DOG RUN and WASH, kids’ play spaces, art room, business centre, putting green, and much more. Unrivaled walkability and connectivity: steps away from Kelowna’s waterfront, downtown’s cultural offerings, dining, shopping, and transit hubs. (id:26472)
Royal LePage Kelowna
1189 Hudson Road
West Kelowna, British Columbia
LARGE FAMILIES WHO NEED SPACE, INVESTORS, GREEN THUMBS...........A TRULY UNIQUE PROPERTY featuring OVER HALF AN ACRE OF PRIME REAL ESTATE | 28' x 25' DETACHED HEATED SHOP | 4000+ SQ. FT. EXECUTIVE 2-STOREY HOME WITH SEPARATE NANNY QUARTERS. RARELY does such amazing property come available with so many uses. A long driveway separates the 1990-built home renovated to today's standard with modern and trendy finishes throughout. An impressive entry with double front doors, spiral staircase, vaulted ceilings greet you. You'll find a modern family kitchen with tasteful upgrades and functionality like a 4 person eating bar, gas stove top with overhead range hood, tile backsplash, open wood shelves, abundant natural light and massive pantry cupboard. Adjacent to the kitchen, there is a dining area with french doors to the backyard and a family room accentuated by oak hard floors, vaulted ceilings, and large picture windows. FAMILIES NEEDING 4 BEDS UP, this may be the home for you. The primary retreat is truly massive with 4 windows, reading area, walk-in closet and spa like ensuite to boot (c/w soaker tub & steam shower). The remaining upstairs accommodates 3 bedrooms, full bathroom, laundry area and office area. The lower level is the kids zone. A large rumpus/games room, gym, media room, and storage. Other highlights to this gem include vehicle access to the detached shop, fully fenced, u/g sprinklers, wood deck, hot tub, storage shed, pond, & numerous garden plots. (id:26472)
Royal LePage Kelowna
2166 Kaslo Court
Kelowna, British Columbia
EASY LIVING IN A TIMELESS ONE-LEVEL RANCHER! Discover the perfect blend of comfort, convenience, and charm in this nearly 1,800 sqft rancher — ideally suited for retirees, empty nesters, or anyone looking to simplify their lifestyle. From the moment you arrive, the classic brick facade will make a lasting impression. The 0.16-acre lot offers a flat driveway, RV parking, and space for extra vehicles. Step into a warm interior that has been lovingly maintained. The home features timeless oak cabinetry, an eating nook, and a cozy living room complete with a gas fireplace and patio doors leading to your private, COVERED deck. A large family room with a picture window provides an ideal spot for relaxation. With 3 generous bedrooms, including the primary bedroom complete with a walk-in closet and 3-piece ensuite, full main bathroom, a dedicated laundry room with sink, every detail has been thoughtfully considered for comfort and function. Outside, you’ll fall in love with the private backyard — framed by a tall hedge for privacy, a covered composite deck, and an open patio perfect for soaking up the Okanagan sunshine. Additional highlights include: •Full crawlspace with stair access •New HWT •Newer A/C •Updated PEX plumbing Unbeatable location with a Walk Score of 61, Transit Score of 49, and Bike Score of 89, you can easily stroll to Guisachan Village, Kelowna General Hospital, nearby schools, and parks — everything you need is right at your fingertips (id:26472)
Royal LePage Kelowna
6956 Terazona Loop Unit# 410
Kelowna, British Columbia
LUXURY COTTAGE LIVING OFFERED AT LA CASA RESORT. There are so many reasons to purchase here, including: 1) a 2017-built 3-storey cottage presenting 1600sqft of livable space, 3 bedrooms, 2 full bathrooms. 2)Step into your very own boot room with interior access to an oversized double car garage to accommodate 2 vehicles plus a small car. 3) Enjoy seamless outdoor living with 3 sundecks for every time of the day. 3)Main level is completed with 2 regular bedrooms, 22-foot vaulted ceilings, gas fireplace, and an elegant kitchen featuring a newer fridge and microwave. 4) Upper level, is the primary retreat boasting 13-foot vaulted ceilings, dual vanity sinks, laundry, family room and outdoor raised garden beds with drip irrigation. 5)NO SPEC TAX AND AIRBNB / SHORT TERM RENTALS allowed making it a GREAT INVESTMENT / VACATION PROPERTY OPPORTUNITY 6) La Casa is amenity rich featuring 100 slip Marina, 2 outdoor pools, 3 hot tubs, 3 Aqua parks, 2 tennis courts, pickleball and volleyball, fire pits, dog beach, owner's lounge, gym, playground, restaurant, and grocery/liquor store. This is the ultimate OKANAGAN PLAYGROUND with hiking, endless trails, snowmobiling, side-by-side adventures, and the tranquillity of nature (id:26472)
Royal LePage Kelowna
1288 Water Street Unit# 355
Kelowna, British Columbia
ARGUABLY ONE OF THE BEST LOCATIONS in the Royal Kelowna! DYNAMITE VIEW OVERLOOKING THE LAKE, bridge, lagoon with preferred SOUTH/WEST EXPOSURE! ONE THIRD fractional interest (16 weeks of usage of this home PER YEAR or 1 month per quarter) featuring 3 bedrooms (3rd bed-no window), 9' ceilings, rich cork flooring, luxury appliances including Sub-ZERO, EXQUISITELY furnished & spa-like 5pc ensuite. EXCEPTIONAL THIRD floor location within steps of the elevator, private covered deck ON THE LAKE, BEST roof-top amenities including heated infinity pool for year round usage, hot tubs, BBQ areas, steam rooms, fitness centre and more. Enjoy 5 star concierge service, room service & boat moorage! Take a stroll to Kelowna's vibrant Cultural and Entertainment District, OAK & CRU restaurant, PROSPERA PLACE & TUG BOAT BEACH. Become a member of The Royal Registry Collection & trade any of your 16 weeks a year for another equally luxurious suite in resorts around the world. GREAT RENTAL POOL REVENUE! BELLSTAR has shown incredible success with the rental pool. HASSLE free vacationing with maid service, all furnishings included! Enjoy fantastic perks with this property, including local discounts, a complimentary airport shuttle, and the chance to join the exclusive RCI club, giving you access to incredible vacation destinations worldwide! 2026 weeks: Jan 30-Feb 27, April 24-May 22, Jul 17 - Aug 14, Oct 9-Nov 6 (note: April 24-May22, July 17-Aug 14, Oct 9-Nov 6 are reserved for owner use!) (id:26472)
Royal LePage Kelowna
4205 Gellatly Road Unit# 301
West Kelowna, British Columbia
BEST BANG FOR YOUR BUCK! OVER 2000 SQFT FOR UNDER $1M | SHOP AND COMPARE VALUE | 3 SUITES IN ONE | 3 KITCHENS | 3 BEDROOMS+DEN | 4 BATHROOMS | 3 DOORS | ONE OF A KIND OPPORTUNITY! Discover an exceptional opportunity to own over 2,100 sq. ft. of versatile living space with 3 SELF CONTAINED SUITES! Perfect for multiple families, multi-generational living, or investors. Enjoy all the amenities at your doorstep—dine at the onsite restaurant, THE LANDING, unwind at the SPA, hit the TENNIS COURTS, putting greens, take a dip at the SWIMMING POOLS, or head out for a paddle board from the SANDY BEACH. There is also a gym, theatre, and owners' lounge. A true lock-and-leave lifestyle with zero stress! Suite 301 is the primary residence, offering one bedroom plus den(or 2nd bedroom) configurations, a spacious open-concept layout, 5pc ensuite, and a covered patio with beautiful CITY, MOUNTAIN, VINEYARD views. Suite 301A adds a formal entry, an additional bedroom, a GALLERY STYLE kitchen, FULL BATHROOM and comfortable living space. Suite 301B mirrors the charm with its own open-concept design, bedroom with access to a second outdoor DECK area, plus a full bathroom featuring a walk-in shower coupled with another gallery style kitchen. Have the best of both worlds - summer vacation time subsidized by rental pool income! Heating/cooling & and resort amenities included in your strata fee. This is your chance to own a piece of Okanagan paradise. (id:26472)
Royal LePage Kelowna
875 Belgo Road
Kelowna, British Columbia
BELGO PARK BEAUTY! So many HIGHLIGHTS to this amazingly remodelled home, including: 1)ENJOY YOUR PRIVACY WITH ONLY 1 NEIGHBOUR. 2) Inside, this turn-key, move-in ready home has been upgraded with all the big-ticket items already done for you—new windows, furnace, air conditioner, hot water on demand, garage door, flooring, cabinetry, bathrooms, kitchens, and more! 3) TWO BEDROOM IN-LAW SUITE for extended family or mortgage helper 4) AMPLE SPACE for all your parking needs, including RVs, vehicles and trailers. 5) HUGE PARTY DECK for maximum outdoor entertainment. Other benefits to living here include a full single-car garage, 0.20-acre lot, sewer hookup at property line, and the option to purchase furnished at additional cost to make moving in even easier! You'll love living here with an abundance of natural light, an open floor plan, modern style, and, not to mention, an amazing investment opportunity. Location, location, location! Everything you need is close by—bus stops within 200m, Belgo Elementary just 600m away, Save-On-Foods only 1000m away, and schools, community pool, and more all within walking distance. Whether you’re looking for your forever home or a smart investment, this property truly has it all. (id:26472)
Royal LePage Kelowna
3155 De Montreuil Court Unit# 410
Kelowna, British Columbia
**BEST VALUE FOR A TOP FLOOR 2 BEDROOM CONDO IN THE LOWER MISSION** ATTENTION INVESTORS/FIRST-TIME HOME BUYERS or RETIREES! Welcome to this immaculate 2-bedroom, 2-bathroom TOP FLOOR condo that combines comfort, style, and unbeatable convenience! Boasting a smartly designed 900 sqft floor plan, this bright and airy suite offers southerly views that flood the space with natural light. Enjoy peace of mind with newer windows and sliding doors, while modern upgrades shine through with stylish flooring throughout most of the home, refreshed kitchen and bathroom counters, a sleek subway tile backsplash, updated toilets and faucets—all working together to create a clean, contemporary feel. Storage is no problem here—with not one, but two storage lockers, plus an in-unit storage area, your space stays effortlessly organized. And don’t forget the covered parking spot to keep your vehicle protected year-round. Location? It doesn't get better! Within a 20-minute stroll, you’ll discover a vibrant array of amenities: Okanagan College, the sandy shores of Gyro Beach, Kelowna Secondary School, Save-On Foods, the lively South Pandosy District, scenic parks, reliable bus routes, and so much more! Whether you're a first-time buyer, down-sizer, or investor—this top-floor gem is the one you’ve been waiting for. Come see for yourself and fall in love! (id:26472)
Royal LePage Kelowna
4205 Gellatly Road Unit# 304
West Kelowna, British Columbia
Indulge in the ultimate lifestyle with this extraordinary opportunity to claim your oasis at the finest Lakefront Resort in the Okanagan! Picture yourself waking up to a breathtaking sunrise as you sip your morning coffee on your expansive covered balcony, all while soaking in the stunning views of the LAKE. Marvel at the panoramic scenery, featuring horse pastures, Mt. Boucherie, and the picturesque Gellatly Bay. This rare floor plan offers a thoughtfully designed split bedroom layout, with a spacious primary bedroom featuring its own private deck. The second bedroom comes with a convenient cheater 5pc ensuite. The open concept living space encompasses a full kitchen, dining area, and living room, creating the perfect setting for entertainment. Step through French double doors that lead to a second covered deck, enhancing the indoor-outdoor living experience. The kitchen is a chef's delight, boasting granite countertops, maple cabinetry, and NEWER appliances. #304 participates in the professionally managed rental pool, offering you an opportunity to generate revenue and offset carrying costs! Enjoy access to world-class amenities such as pools, hot tubs, a sandy beach, marina, community park, spa, the acclaimed Landing Restaurant, wineries, lake activities, tennis, golf, and more. Situated on irreplaceable Lakefront acreage, this property includes a private beach adjacent to a historic nut farm. Your rare chance to own an upscale fully furnished condo in the Cove. (id:26472)
Royal LePage Kelowna
1965 Durnin Road Unit# 126
Kelowna, British Columbia
BEAUTIFUL BRISTOL GARDENS SUITE! High gas prices got you down? Immediately start saving here surrounded by a plethora of amenities including Orchard Park Mall, Costco, Canadian SuperStore, Restaurants, Winners, Banks, Mission Creek Regional Park / Greenway linear trail, and so on. You'll be impressed by how walkable this immaculate home is. Step inside to a very bright, freshly painted home with westly exposure. This functional floor plan of 1249 sqft is comprised of 2 bedrooms separated by a massive living/dining room area, very own laundry room with side by washer/dryer, and separate in suite storage area! You'll also enjoy a great kitchen with lots of cupboards/counter space, eating nook, plus large pantry cupboard, 2 full bathrooms, and closed in sunroom/balcony with access point from living room. Walk-in closet and a 3-piece ensuite can be found in the primary bedroom. Other benefits to living here include the impressive stand-alone clubhouse, large woodwork shop on the garage level, & car wash bay. Prime location in the building as it doesn't overlook Costco or parking lots. Unit features central heat & air conditioning, 1 underground parking stall and same floor storage locker (across the hall) of approximately (3'x4.8'x6.8'h). 1 small pet welcomed and rentals allowed. Ditch the house and embrace condo living at its finest! (id:26472)
Royal LePage Kelowna
3122 Mcculloch Road
Kelowna, British Columbia
Build your dream home here! This fantastic 0.43-acre property in Southeast Kelowna is a blank canvas awaiting your creativity. Nestled amidst lush orchards and picturesque vineyards, you'll be surrounded by the beauty of the Okanagan Valley. Enjoy breathtaking south-facing views and the potential for stunning lake vistas from a second-story build. This location offers convenience with nearby Lower Mission amenities, stunning wineries, world-class golf courses such as Gallagher's Canyon and the Harvest, and an array of hiking and biking trails. The existing structure holds no value, making this the perfect opportunity to craft your ideal home in this idyllic, vibrant community. Don't miss out! (id:26472)
Royal LePage Kelowna
2551 Shoreline Drive Unit# 204
Lake Country, British Columbia
Modern 2 bed, 2 bath + Den This beautiful 2 bed + den (or 3rd bedroom) home offers peaceful surroundings, modern updates, and unbeatable convenience at Lake Country's Sitara on the Pond. Enjoy an open-concept layout with a breakfast bar and seamless flow into the bright dining area and living room. Recent updates include new flooring, fresh paint, modern lighting and a new HVAC & heat pump unit—move-in ready! The private deck overlooks Pollard’s Pond (turned ice-skating rink in winter!) and the large pool—perfect for relaxing morning coffee with serene views. The primary suite offers resort-style ease with plenty of space, natural light, and ensuite access. The second bedroom is spacious with access to the second full bath. Features include in-suite laundry, central heating/cooling, 9 foot ceilings, one secure underground parking stall, an extra visitor parking spot and a storage locker. This pet- and rental-friendly complex has an outdoor pool, hot tub, gym and social room in a quiet, beautifully landscaped location with hiking trails and bird watching in your backyard. An unbeatable location: minutes from 3 lakes, highly sought-after Davidson Elementary plus 3 more schools, Turtle Bay Marina, shopping, and the famous Rail Trail for biking. Spion Kop offers panoramic hiking trails. Nearby are wineries, cafes, orchards, and local farms. Bonus: UBCO, YLW, Predator Ridge Golf Course, and Sparkling Hill Spa are just 15 minutes away. (id:26472)
Royal LePage Kelowna
7310 51 Street Ne
Salmon Arm, British Columbia
Here's your chance to own a 4 Bed/2 Bath Character Home in the heart of historic Canoe, BC! So of course, this home has a story! The original little home was built in 1920 shortly after Canoe was established enough to get its own post-office in 1909! The 1920-built home was raised up and put on a foundation in the 1960's, creating a 2nd storey! Through the years,it has had other upgrades, including the addition of a single car garage, a new 40 year roof in 2018, and a new deck in 2022. Since 2023 the kitchen has received a facelift, the 2nd bathroom was added, new carpet was installed in the family room, and it has had fresh paint throughout. The spacious eat-in Kitchen is open to the Living Room creating a bright, open gathering place. The beautifully designed, raised deck extends the living space outdoors. It has stairs down to a fully fenced yard, which has plenty of open space, complemented by a fire-pit, an 8 x 12' storage shed, mature shade trees, & garden box. There's also a 14' wide gate to the rear alley for easy access. Conveniently situated just a block from the main corner in Canoe, you can walk to Shopping, Dining, and Canoe Beach which features a swimming area, beach volleyball courts, picnic area, boat launch, washrooms, change facilities, and a concession stand. Also close by are baseball diamonds and the Park Hill Trail system. Plus, easy access to the TCH means it's just a few minutes drive to all the amenities of Salmon Arm. (id:26472)
Fair Realty (Sorrento)
7735 Okanagan Hills Boulevard Unit# 20
Vernon, British Columbia
Experience modern luxury at The Rise. This striking 3-bedroom, 2.5-bath townhome offers nearly 2,000 sq. ft. of refined living with sweeping lake and valley views. Designed for comfort and style, it features rich wood flooring, soaring 9–12 ft ceilings, and floor-to-ceiling windows that flood the space with natural light. The gourmet kitchen impresses with high-end stainless-steel appliances, a gas cooktop, wall oven, and sleek finishes — perfect for both everyday living and entertaining. The spa-inspired primary suite offers a deep soaker tub, frameless glass shower, and elegant tilework. Built for quality, this home includes 6"" concrete party walls for soundproofing, Low-E windows, efficient heating and cooling, an epoxy-finished garage, and custom laundry storage. December 1, 2025 tenancy turns to month to month at $3105/M plus utilites — an ideal turnkey investment in one of Vernon’s most sought-after communities. (id:26472)
Coldwell Banker Executives Realty
6940 Mountainview Drive
Oliver, British Columbia
Located in one of Oliver’s most sought-after neighbourhoods, this spacious 5-bedroom, 3-bathroom home sits on 1.67 acres of prime land with breathtaking open views of the surrounding valley. The property offers the perfect blend of lifestyle and investment opportunity. Enjoy the luxury of a private in-ground pool, mature landscaping, and your own rows of grapevines—perfect for hobby farming or the wine enthusiast at heart. What truly sets this property apart is its exceptional development potential. Not in the ALR and featuring AGX zoning, the land allows for the possibility of up to 14 building lots (buyer to verify with the Town of Oliver). Whether you’re looking to embrace the Okanagan lifestyle with space to roam or unlock the future value of a rare development parcel, this property delivers on every level. Situated in the heart of Canada’s Wine Capital, this is your chance to own a versatile piece of paradise—ideal for personal enjoyment, investment, or visionary development. (id:26472)
Royal LePage Locations West
785 Silver Creek Road
Cranbrook, British Columbia
Set on 3.56 acres of land blanketed with mature Western Larch and Douglas Fir trees, this spacious modular home offers privacy, comfort, and direct access to the outdoors. The home is set on a foundation and includes a developed lower level with ground-level access, providing flexible living space or potential for a suite. With three bedrooms and two full bathrooms, this home has been thoughtfully updated, including new flooring on the main floor, a new Hot water Tank, a new well pump, and a fresh stain on the cedar wood siding that highlights its natural character. A generous deck off the back door invites you to relax and take in the peaceful forest views. Inside, you’ll stay warm and comfortable year-round with both a forced air furnace and a WETT-certified wood stove. The roof is just five years old, and the 200 amp electrical service has been recently inspected, offering reliability and peace of mind. An attached garage adds to the convenience, while the location—close to extensive backwoods recreation—makes this property perfect for outdoor enthusiasts seeking a private retreat with room to roam. (id:26472)
Century 21 Purcell Realty Ltd
1240 Alpine Road Unit# 29
Sun Peaks, British Columbia
NO rental restrictions & NO GST applicable! Ski right to your front door in this top floor, 2 bedroom, 2 bathroom condo featuring modern elegance and thoughtful design, including a private oversized 1 car garage and large ski & bike storage closet for all your equipment storage needs. Upgraded finishings include cream marble quartz kitchen counters, LG upgraded appliance package with gas range, stone fireplace surround, prewiring for a hot tub and propane outlet on deck for BBQ. The living room features a vaulted ceiling, creating an open and airy ambiance, while the cozy propane fireplace adds warmth and charm. Step onto the covered balcony and immerse yourself in nature with views to the wooded forest landscape. The oversized 1-car garage provides ample space for your vehicle while additional outdoor parking ensures convenience for guests. A dedicated ski outdoor storage closet ensures your equipment is always ready for action. Situated within the esteemed Peaks West complex, this condo offers more than just a home; it presents a community of convenience. Enjoy easy access to amenities such as the Ohana deli/cafe market, Magic Cattleguard restaurant/pub, pharmacy and more – all just steps away from your front door! Convenient ski-in and out access to the Burfield chairlift. GST N/A. Please note photos with furnishings are virtually staged. (id:26472)
Engel & Volkers Kamloops (Sun Peaks)
2302 Happy Valley Road
Rossland, British Columbia
In the heart of Rossland’s coveted Happy Valley, this extraordinary 7.5+ acre estate offers a rare blend of luxury, privacy, and nature. Surrounded by mature landscaping, the custom-built home showcases an open, sun-drenched space with views from every window, creating a seamless connection to the outdoors and Rossland’s mountain lifestyle. Step through the grand entrance into a living space designed for both family moments & large-scale entertaining. The primary suite is a sanctuary with deck, fireplace, and a remodelled ensuite. The lower level features a walk-out & updated in-law suite, for extended family or friends. Outside, the private in-ground pool & hot tub gathering place promotes outdoor entertaining and relaxation after long days of recreation. A triple carport / garage plus a detached shop with 2-bedroom rental suite above (currently rented) provide ample parking plus income. Recent upgrades elevate this property to a new standard of comfort and efficiency — featuring solar panels, an EV charger, dual septic systems, newly insulated roofs, updated gutters, a 200 amp electrical panel, boiler, and heat pump, plus a refreshed pool liner and hot tub for ultimate relaxation. With excellent sun exposure, peaceful seclusion, and panoramic valley views, this Happy Valley masterpiece captures the essence of the ultimate Rossland lifestyle; a property that simply cannot be replicated at this value. Inquire with your REALTOR for the feature sheet with all the details. (id:26472)
Mountain Town Properties Ltd.
Fair Realty (Nelson)
2564 Sandpiper Drive Unit# 25
Kamloops, British Columbia
**Now with the added huge advantage- the seller is offering a $5,000 cash at closing towards the buyer’s costs (or whatever suits your needs - furniture, closing costs, renovations or whatever is most needed!)**Welcome to this charming townhouse in beautiful Westsyde—affectionately called Bestsyde by the locals! Just a short stroll from the scenic River’s Trail, this home offers its own fenced yard, perfect for kids, pets, or relaxing on the patio. Upstairs you’ll find 3 bedrooms and a 4-piece bathroom, while the main level features a bright living room with access to the backyard, plus a dining area and functional kitchen. The basement provides plenty of potential to create a theatre room, home office, or gym to suit your lifestyle. A covered carport accommodates 2 vehicles, and the complex even includes a playground for added family fun. (id:26472)
Royal LePage Westwin Realty
1680 Lac Le Jeune Road Unit# 20
Kamloops, British Columbia
Welcome to 20 - 1680 Lac Le Jeune Road! This beautifully renovated 2-bedroom, 1-bathroom home offers 807 sqft of thoughtfully designed living space. Huge yard and fully fenced with ample room for parking, gardening, and outdoor living. Nestled in a quiet park, this home combines modern comfort with peaceful surroundings. Step inside to a bright living area featuring all-new flooring, paint, and lighting throughout. The spacious living room flows seamlessly into the dining area, creating an inviting space to relax or entertain. Large windows allow plenty of natural light into the home. The fully updated kitchen boasts brand-new cabinets and appliances. Freshly renovated bathroom with brand new washer and dryer. Step outside onto the expansive deck—perfect for morning coffee or evening gatherings—while enjoying the privacy of a fenced yard, ideal for kids, pets, or gardening. Dogs of any size are allowed in this park. This home is loaded with additional updates, including a 2025 hot water tank, new siding, and vinyl windows ensuring peace of mind for years to come. The community offers a serene lifestyle while keeping you close to amenities, outdoor recreation, and convenient access to Kamloops. 5 minutes to Costco and Aberdeen shopping. Contact the listing team at Brookstern Realty Group with your questions, or to book a viewing! Call or text: 778-910-3930. (id:26472)
Exp Realty (Kamloops)
1120 Hugh Allan Drive Unit# 412
Kamloops, British Columbia
Check out this top floor 2-bedroom, 2-bathroom end-unit located in desirable Highland Ridge, Aberdeen! Enjoy over 1,066 sqft of living space plus spacious balcony which looks out over green space with views. One of the two largest units in this quiet and private complex, this one-level home features a large master bedroom with a 4-piece ensuite, a second good-sized bedroom and main 3-piece bathroom. Most recently brand new gas fireplace and fridge. Other updates include hardwood flooring, tile floors in bathroom, appliances. Fireplace is natural gas and included in the strata fee. This home also comes with 2 parking spots and a storage locker. Dog or cat allowed. Easy to show and quick possession is possible. (id:26472)
RE/MAX Real Estate (Kamloops)
47 Rivermount Place Unit# 101b
Fernie, British Columbia
Enjoy the magic of Christmas 2025 and the excitement of the upcoming ski season in your Pinnacle Ridge Chalet Quarter Share home in Fernie, beautiful British Columbia. This ownership model offers luxury mountain living in a townhome with 3 bedrooms, 2 bathrooms, attached garage, BBQ & hot tub for a fraction of the price. Choose to rent your week/s per month that you cannot use personally to generate investment income. This pet friendly unit has recently been updated with fresh paint, new carpet & bedroom furniture. Upon entering this well-appointed home, you are welcomed by an expansive foyer, generous closet space & a personal storage locker in the garage for your 4-season gear. The open floor plan has vaulted ceilings, a large kitchen with stylish appliances, granite counter tops, a spacious dining area perfect for entertaining family & friends together with a comfortable family lounge. Outside on your private deck is the hot tub, just the ticket for tired legs & a wonderful spot to admire the view after a day exploring Fernie's amazing hiking & biking trails, 18-hole championship golf course, world class fly fishing or after a thrilling day skiing or boarding at Fernie Alpine Resort. Fernie's historic downtown with shops, restaurants, museum & movie theatre is couple of minutes' drive or a leisurely bike ride/stroll on the new Riverside to city path connector trail. Contact your trusted REALTOR and book your showing today. (id:26472)
Exp Realty (Fernie)
1030 Ricardo Road Unit# 73
Kamloops, British Columbia
Open House Saturday November 8th from 1-3pm. Welcome to Mountain View Estates - a well kept community offering easy, single level living just minutes to everyday amenities. This bright and comfortable three bedroom , two baths double wide manufactured home with vaulted ceiling features an open concept main living area with spacious living room, generous dining space and functional kitchen with island and pantry. The king sized primary bedroom includes a huge closet and 4 piece ensuite. The two other bedrooms are perfect for kids, an office or guests. Step outside to enjoy the large private and fully fenced back yard for entertaining or just to relax.. Lots of parking in the front of the home, Pets allowed with restrictions. Give me a call to view. (id:26472)
Exp Realty (Kamloops)
5632 Allenby Crescent
Vernon, British Columbia
Welcome Home! This amazing Cape Cod Style 3 Bed & den, 2 Bath home in Westmount/Bella Vista is perfect for families! You'll love the many highlights, including bay windows, bright kitchen, tiered, fenced back yard backing onto an orchard & a large storage shed with power, perfect for your hobbies! With 3 bedrooms on the main level, a large, bright Living/Dining room with bay window, Kitchen dining area, this layout is perfect for families! Walk out the back door to a pergola-covered patio, and a park-like back yard with gardens. There's even a private hot tub area to the side of the home, with the newer hot tub being negotiable if you want it included! Downstairs, there's a nice rec room (used as office), a quiet den/music room, laundry room, another full bathroom, and a single garage for your vehicle! All this, and it's located just a short walk or drive to the Elementary & High Schools, , Buy-Low Foods & Shops, a neighbourhood Pub and much more! You'll be more than happy to start your new life in this fabulous home, Book your viewing today! (id:26472)
Canada Flex Realty Group
1122 Pearcy Court
Kelowna, British Columbia
Perched at the end of a peaceful cul-de-sac in Upper Mission, this brand-new ~5,300 sq. ft. masterpiece delivers luxury without compromise. Designed for executives, professionals, and families who expect the best, no expense has been spared - right down to the last tile. From the second you arrive, you'll be impressed. The lot was chosen for this home due to it's massive views and proximity to nature - you only have one neighbour, and nature on the other side! This home beckons you to step inside. A stunning two story double sided fireplace sets the stage for luxury. The expansive views are framed by walls of windows that let natural light flow throughout. Top-of-the-line finishings flow seamlessly through every room, from the chef’s kitchen with butler’s pantry to the walkout basement with a sleek wet bar. Start your day with the high end built in espresso machine, and end it with a glass of wine form the floor to ceiling custom wine cooler while you step onto your massive patio and watch the whole city below. A pool-sized yard invites visions of summer entertaining. The best part? The lot is large enough to have a private pool and still have grass for kids or dogs to play! A legal suite offers flexibility for guests or income, and with five bedrooms and a den and six bathrooms, everyone has their own space. The garage, driveway, and walkway are roughed in for heat too, meaning this home truely has it all! Step inside to 1122 Pearcy - you may never want to step back out. (id:26472)
Vantage West Realty Inc.
1115 Holden Road Unit# 139
Penticton, British Columbia
Welcome to 139-1115 Holden Road a 3-Level Townhome located in Sendero Gate. This 3 level townhome with single car garage is located in the sought-after Sendero Gate. This home offers style, comfort, and versatility for today’s lifestyle. The upper level features tasteful paint selections with three bedrooms, a 4-piece main bath, one of the bedrooms included is a spacious primary suite complete with a walk-in closet and 4-piece ensuite. The laundry is conveniently located on this level. The bedrooms are well placed giving parent’s privacy from the other bedrooms. The main living level offers an open-concept layout with a bright living room that opens onto a south-facing deck with stairs leading down to your fully fenced backyard—perfect for kids, pets, or entertaining. Please note that the duradeck and decking has been newly replaced. The kitchen and dining area are warm and welcoming, featuring a large island, stainless steel appliances, quartz countertops, and plenty of natural light. Just off the kitchen, a cozy nook offers the ideal space for a home office, reading area, or play space. The entry level includes a welcoming foyer and a flex room off the garage—ideal as a 4th bedroom, gym, home office, playroom, or media room—the possibilities are endless! Located in a family-friendly, pet- and rental-friendly community with a private park and just a quick drive to schools, parks, and all amenities. Find Yourself Living Here! (id:26472)
Parker Real Estate
5705 Heritage Drive Unit# 5
Vernon, British Columbia
Discover an exclusive collection of 28 luxury half-duplex townhomes, privately nestled on a tranquil cul-de-sac. Each thoughtfully designed residence combines sophisticated style with everyday convenience, featuring spacious bedrooms, a five-piece primary ensuite, and an open-concept living area that seamlessly extends to large decks or patios. Every home showcases premium finishes, including veined quartz countertops in both the kitchen and bathrooms, durable fibre-cement exterior siding, and sleek stainless steel kitchen appliances. Enjoy the comfort of freestanding soaker tubs, the ambiance of wall-mounted electric fireplaces, and the practicality of a spacious double garage. For added convenience, each home is roughed-in for a residential elevator. (id:26472)
Coldwell Banker Executives Realty
5705 Heritage Drive Unit# 4
Vernon, British Columbia
Discover an exclusive collection of 28 luxury half-duplex townhomes, privately nestled on a tranquil cul-de-sac. Each thoughtfully designed residence combines sophisticated style with everyday convenience, featuring spacious bedrooms, a five-piece primary ensuite, and an open-concept living area that seamlessly extends to large decks or patios. Every home showcases premium finishes, including veined quartz countertops in both the kitchen and bathrooms, durable fibre-cement exterior siding, and sleek stainless steel kitchen appliances. Enjoy the comfort of freestanding soaker tubs, the ambiance of wall-mounted electric fireplaces, and the practicality of a spacious double garage. For added convenience, each home is roughed-in for a residential elevator. (id:26472)
Coldwell Banker Executives Realty
294 Road 18 Road
Oliver, British Columbia
This beautiful Estate could be yours to nurture all of its endless potential. With over 21-Acres, this Farm could be used for an equestrian facility with flat usable land, water rights and numerous riding trails up and down the river channel. Or continue to farm the land which features 400 pear trees and over 1200 Haskap Berry Bushes, and was once used to raise honeybees and produce delicious honey. Just a short distance off Hwy 97 this stunning property has the meandering River Oxbows (with water license), gorgeous valley views and a well-built split-level Farmhouse. There is an additional farm worker's accommodation house on the property. This is not one to miss as you drive down the grand tree lined driveway and into the vast open field, it's a truly spectacular property. Book your private showing to experience it for yourself. CONTINGENT ON FINAL GRANT OF PROBATE. (id:26472)
RE/MAX Realty Solutions
384 Kyro Road
Lumby, British Columbia
Rare find! Tucked away at the end of a dead end road is this amazing sprawling Custom Built Rancher on 3.9 acres with a huge deluxe shop! A welcoming stone entrance invites you in to a wide open living room with 14' ceilings, gleaming Hardwood floors, stone fireplace and picture windows that look out at your totally flat, fenced acreage! A lovely oak kitchen features granite countertops, eating bar, stainless appliances and roomy pantry. Family sized formal dining area with room to spare! Off the dining area, step out to a wonderful stone patio and fenced yard with lots of greenery and fenced pasture! Your plants will love the bright sun room off the dining area! Perfect set up of 3 bedrooms and two baths. The primary bedroom has a walk in closet and a full ensuite with jetted tub and glass shower, (step out to heated floors)! Good sized second bedroom and third bedroom is used as a den. Outside the mudroom/laundry is a wonderful private patio with hot tub! Over the garage is massive games room/rec room with electric fireplace! This spacious double garage (27x27) has the Utility room/Boiler and storage at the back. Impressive horseshoe driveway, entrance that is gated and paved. The massive shop (27X37), is gas heated and has a woodstove too! There is an equally large lean-to storage for your toys. New Lennox heat pump system plus gas in floor heating. Outside is a central water feature! Would make a great hobby farm all fenced too! Lots of water! Pride of ownership here! (id:26472)
Royal LePage Downtown Realty
4920 Chute Lake Road
Kelowna, British Columbia
Private estate home set on 2.05 acres and perfectly positioned to capture the stunning lake, city and vineyard views. Enjoy an expansive flagstone patio with a spectacular negative edge saltwater infinity pool that creates a resort-like setting with room to lounge, entertain and take in the breathtaking views. Gated entry leads to heated triple garage & single garage plus RV garage. Upon entering the home you’ll notice walls of glass showcase views of the pool, lake and beyond. Soaring ceiling height w/floor to ceiling windows & sliding wall system create a seamless extension to the outdoors with the open concept great room, dining & kitchen. Kitchen features oversized granite island, professional appliances, custom fixtures & cabinetry. Generous sized lake view primary bedroom framed in windows w/ linear gas fireplace & full ensuite with frameless glass shower, his/her sinks and soaker tub. Contemporary style home is over 5500 square feet with 4 bedrooms & 6 baths. Lower level boasts wine room, media room and games room. New pool, patio, pergola & outdoor living space completed in the summer 2015. The home blends exterior with interior living superbly. Located a short stroll to adjacent Summerhill Winery and minutes to the lake, hiking, dining, boutiques and schools. (id:26472)
Unison Jane Hoffman Realty
3343 Gordon Drive
Kelowna, British Columbia
Exceptional Investment/Development Opportunity in Lower Mission: This is the most affordable 4-bedroom property in Lower Mission, offering an excellent opportunity for both investors and developers. Situated on a prime corner lot, this property features a spacious layout across multiple levels: Upper Level: 3 generous bedrooms and 2 bathrooms. Main Level: Expansive living areas, a well-appointed kitchen, and a dining space. This level also includes a 4th bedroom, ideal for flexible living arrangements. Basement: Unfinished and awaiting your creative vision. The basement currently has no external exit, but one can easily be added. Water and power are already available, making it ready for your plans. Built in 1987 by a German builder for himself, the home is in solid condition and boasts high-quality construction. However, if you prefer to explore redevelopment options, the property is zoned MF1, which allows for up to 6 units. Draft development plans are available in the supplement section. This property is just 700 meters from Okanagan College, making it an ideal candidate for student accommodation, with the potential to generate $5,000 per month in rental income (current tenants are two single renters). This makes it a cash flow-positive rental property with great income potential and CAP. Additional Notes: All measurements are approximate. Please verify if important. (id:26472)
Royal LePage Kelowna
7079 Foothills Place
Vernon, British Columbia
Tucked away on a peaceful cul-de-sac in the highly sought-after Foothills, this beautifully cared-for 3-bedroom, 3-bathroom home captures the essence of Okanagan living with breathtaking, panoramic views stretching over rolling farmland, the city lights, and both Okanagan and Kalamalka Lakes in the distance. Step inside and experience effortless one-level living with an open-concept main floor that frames those incredible views from the kitchen, dining, and living areas or enjoy them from the spacious covered deck. The inviting primary suite offers a touch of luxury with its jetted tub and walk-in closet. A second bedroom, full bath, laundry, and double garage complete the main level. Downstairs, the bright walkout basement has endless possibilities: a huge recreation room with a cozy fireplace, perfect for movie nights, a pool table, or family gatherings, along with a guest bedroom, full bath, and large hobby room that can easily serve as a fourth bedroom without compromising your hobby space. Three storage rooms and ample level parking including space for your RV or boat add to the home’s practicality. Enjoy the best of Okanagan living with SilverStar Ski Resort just 20 minutes away, Vernon’s amenities only 10 minutes down the road, and nearby access to Grey Canal & BX Creek Trails for hiking. Families will appreciate the proximity to BX Elementary. Discover where scenic beauty meets everyday convenience and make this Foothills gem your forever home. Furnace 2025, HWT 2020 (id:26472)
RE/MAX Vernon
3109 Mciver Road Lot# 15
West Kelowna, British Columbia
PRICE REDUCED! Great 4 bedroom 2.5 bath family home on quiet street with large lot and double garage. Three beds up with an ensuite off the main bedroom. Open kitchen with a deck overlooking the spacious and treed backyard. There is a free standing gas fireplace in the living room with great light from the bay windows. In the lower level there is a large bedroom and a family room leading to the backyard. The lower level laundry room has a toilet and washbasin as well as being pre-plumbed for a shower. It would be possible to create a separate suite downstairs.. There is a large office at the end of the large double garage which could also be incorporated into the lower living area. Property has irrigation and is very private. Tons of parking and possibility of RV parking beside the garage. Hot water tank was installed in 2020. This is a very quiet and peaceful street with quality homes. Come and view today! (id:26472)
Royal LePage Kelowna
3948 Finnerty Road Unit# 145
Penticton, British Columbia
OPEN HOUSE SATURDAY, NOV. 8, from 12:30 to 2. Skaha Benches, an easy walk to the beaches at Skaha Lake, park, marina and restaurant. This townhome has one of the better views of the lake and city all the way to downtown and is located across from the well-equipped clubhouse. Both the deck and the fenced backyard are super private. Many quality updates have been completed to the kitchen, appliances, flooring and bathrooms - one of which features a beautifully tiled walk-in shower with 2 heads and a bench. Gas fireplace in the living area. Single garage plus one additional open stall available for parking. Poly B plumbing has been replaced. New high-efficiency furnace installed in 2023. Well managed strata with a healthy contingency reserve fund. 2 cats, or 1 dog and 1 cat. No age restriction. Quick possession possible. (id:26472)
Royal LePage Locations West
303 Roy Avenue
Penticton, British Columbia
OPEN HOUSE SATURDAY, NOV. 8, from 10:30 to 12. Workshop, garage and large hobby/family room that could be a third bedroom - a perfect set up if you're looking to downsize but still have space. This updated rancher is all on one level, at the end of a no-through road and NOT in a strata! A unique location bordering one of Penticton's oxbows that provides additional yard space, awesome bird watching (no insects - city controlled) and great sunsets. Originally an energy efficient R2000 home, the owners spared no expense on upgrades and inclusions when they had it extensively renovated in 2017. Open-concept living/dining area with high-end gas fireplace and exterior auto-controlled blinds. Two bedrooms, one with a door to the patio and each with a full ensuite. No-maintenance yard has a dedicated pre-wired hot-tub pad. Extensive patio with powered awnings. Large storage shed plus additional inside storage. An easy walk to Cherry Lane shopping centre. Quick possession. Contact your Realtor for the comprehensive list of upgrades and features. (id:26472)
Royal LePage Locations West
1075 Sunset Drive Unit# 1404
Kelowna, British Columbia
Live the downtown Kelowna lifestyle in this spacious & bright 1 bedroom plus den 14th-floor condo. Located in the sought-after Skye Tower at Waterscapes, offering views of the city, mountains, and the lake. Perfectly situated this condo combines comfort and convenience in one of Kelowna’s most desirable communities. Inside, you'll find an open concept floor plan with bright south facing windows, plus upgrades including hard surface flooring throughout, granite countertops, and stainless steel appliances. The building offers secure underground parking for both residents and guests, along with fob-controlled access to each floor for added peace of mind. As a resident you enjoy access to the Cascade Club featuring a private fitness room, billiards lounge, outdoor pool, two hot tubs and BBQ area. You also get access to furnished guest suites. Everything you need is within walking distance — restaurants, shopping, hotels and Prospera Place for hockey games and events. Nature lovers will appreciate nearby Knox Mountain Park with its scenic trails and unbeatable lake views. Your new home awaits. (id:26472)
Exp Realty (Kelowna)
2174 Richter Avenue
Kelowna, British Columbia
Modern. Versatile. Income-Generating Carriage Home! Fully Renovated Gem in the Heart of South Kelowna! Just minutes from Okanagan Lake and Kelowna General Hospital, this Modernized Property offers a Beautifully updated 2-bed, 1-bath Main Home (approx. 1000 sq ft) plus a Bright 1-bed, 1.5-bath Detached Carriage Home with its own Double Garage (approx. 950 sq ft). The Main Residence has been Completely redone—Vaulted Ceilings, New Flooring, Lighting, Plumbing fixtures, Quartz counters, Appliances, and a Sleek Modern Colour Palette. Enjoy Low-maintenance Turf Lawns front + back, a New Concrete Driveway, and Composite Decks/porches Perfect for Summer evenings. The Carriage Home provides excellent Separation and Privacy with Lane access and currently rents for $2000/month—ideal Mortgage Helper or Investment. Zoned MF4 (6 storey) with Future Land Use being Core Area Health District (C-HTH), this property also holds exciting Long-term and Short-term Rental Potential. Walk the Dog to nearby Parks, Stroll to the Beach, or Bike to work at the hospital—South Kelowna living doesn’t get better than this! The Subdivision that you can go from Patio to Paddle Board within minutes. (id:26472)
Realty One Real Estate Ltd
1201 Cameron Avenue Unit# 68 Lot# 68
Kelowna, British Columbia
Rare Find! Spacious 1723 sq ft ""no-step"" updated Rancher in sought after Sandstone a 55+ desirable safe gated retirement community. This ""no-step"" home is backing onto the waterscape offering ""park-like"" setting! Vacant and ready for your personal touches! Open plan w/bay window +vaulted ceiling in living and dining area, updated mixed flooring , bright large family room off kitchen w/brick gas fireplace overlooking the relaxing waterscape features to enjoy year round. Primary bedroom(17 x12) w/walk-in closet + walk-in tub.+ walk-in shower in main bath. updated furnace and hot water on demand+ double garage(20x19) for storage ,covered extended patio (stamped concrete). Top Tier Clubhouse for social gatherings and events ,indoor pool +swirl pool ,library ,gym, billiards room, + outdoor pool with amazing spacious patio area to enjoy the hot summer days and evenings overlooking the fabulous waterscape and fountains! Walk to Guisaschan Village , near KGH ,bike to greenway ,city beaches,( 1 dog or 1 cat ok 15"") (id:26472)
Royal LePage Kelowna
704 Mccurrach Road
Kamloops, British Columbia
Exceptional family home on a large corner lot in one of Kamloops’ most sought-after neighborhoods - steps from parks, schools, shopping, transit, and the rec center. Featuring 9’ ceilings, abundant natural light, and an open-concept layout, the main floor offers a spacious kitchen with island and pantry, awesome dining and living room space, plus full views of the private, fully fenced, park-like backyard. 2 cozy patio areas to enjoy depending on the time of day along with above ground pool. Upstairs provides 3 large bedrooms, a versatile family/4th bedroom, and a luxurious primary suite with Jacuzzi, shower, and custom walk-in. The bright basement has a 1-bedroom + den suite with separate entrance (currently tenanted), laundry, in-floor heating, and plumbing to the den. Polished concrete floors with radiant heat on all 3 levels—including the oversized garage with 9’ doors, bump-out, and heated 15x16 bonus room (shop/gym) Extras: stamped concrete driveway, RV parking with hookups, 200-amp service, newer heat pump, central vac, tasteful millwork, wood blinds, underground sprinklers and mature landscaping. This home is great for families and entertaining. The custom features are abundant and will impress from the moment you walk through it. Turn-key, move-in ready and quick possession possible. (id:26472)
Exp Realty (Kamloops)
3763 St. James Drive
West Kelowna, British Columbia
Welcome to The Vintage – West Kelowna’s newest 45+ lifestyle community! This immaculate 2024 built! 2 bed, 2 bath home is move-in ready with a long list of UPGRADES: LG appliances, engineered hardwood, heated bathroom floors, Level 2 EV charger, extended sidewalk, and a fully fenced professionally landscaped yard. Enjoy 9’ ceilings, on-demand hot water, and a spacious double garage. Located along the Westside Wine Trail — close to wineries, golf, beaches, restaurants, and more. The $525/month fee includes a 125-year prepaid lease, snow removal, street cleaning, landscaping, and lighting — all managed on-site. No GST or Property Transfer Tax. Book your showing today! (id:26472)
2 Percent Realty Interior Inc.
755 Barrie Drive
Kamloops, British Columbia
Open house this Nov 8th @ 1pm to 2:30pm - Beautifully Maintained Family Home w/ Heated Shop. Immaculate & move-in ready! This home sits in a quiet, family-friendly neighbourhd close to schls & MacArthur Island Park. Thoughtfully upgraded throughout w/ quality materials & modern touches. Inside feat: Hardwd flrs, refreshed trim & baseboards + modern vinyl windows throughout. Bright updated kitchen & dining area offer plenty of space for family gatherings. The updated main bath feat: dual sinks, tile surround & a stylish backsplash. Upstairs offers 3 comfortable bedrms, while lower level includes a brand-new in-law suite perfect for extended family or rental income. Updates include a 200-amp electrical service, newer furnace & heat pump, Vivint security system & a 7-zone irrigation system. Outside is a standout 24’x30’ natural gas-heated shop w/ 10’ ceilings, slab-on-grade construction, roughed-in plumbing for a wash basin, a 60-amp sub panel, welder & compressor circuits + a 240V 50-amp GFCI outlet ready for a hot tub, sauna, or EV charger. The upgraded rubber driveway provides durable parking for RVs or trailers. Additional highlights: heated tile floors in both bathrms, a new PVC sewer line w/ RV sani-dump option, new 1” PEX water main, natural gas hookups for BBQ & an 8’x10’ PVC garden shed on a concrete slab. Move-in-ready home offering exceptional comfort, functionality & pride of ownership perfect for families, hobbyists, or anyone seeking a top-quality property. (id:26472)
RE/MAX Real Estate (Kamloops)
108 Vineyard Way
Vernon, British Columbia
Experience resort-style living in the hills of THE RISE. Designed for luxurious living and effortless entertaining, this custom built masterpiece offers PANORAMIC LAKE VIEWS, THREE PRIMARY SUITES, A CINEMA-STYLE THEATRE, A TEMPERATURE-CONTROLLED WINE CELLAR, and COUNTLESS HIGH-END FINISHES throughout. The open-concept main living area features a chef-inspired kitchen with gas stove, double ovens, and custom cabinetry - seamlessly flowing into a bright living space framed by nano doors that open fully to the expansive patio, surrounded by endless views. Also on the main floor, one of the 3 primary suites offers ideal privacy, while the elegant office - complete with coffered ceilings, French doors, and its own patio -could easily serve as a 4th bedroom. The lower level is an entertainer’s dream. Host movie nights or the big game in your PRIVATE CINEMA FEATURING 138"" SCREEN & 3D 4K PROJECTOR, then gather at the custom bar and wine cellar. Guests can unwind by the cozy fireplace and wake up to the floor-to-ceiling views. Additional highlights include a Control4 smart home system, geothermal heating, and a double garage with built-in cabinetry & workbench. The generous lot even allows room to add a pool. Perfectly positioned within The Rise Resort community, home of The Rise Golf Course, this home offers easy access to multiple ski destinations, including the world-class Silver Star Mountain Resort - making it a true four-season retreat for those who love the slopes and the lake. (id:26472)
Exp Realty (Kelowna)


