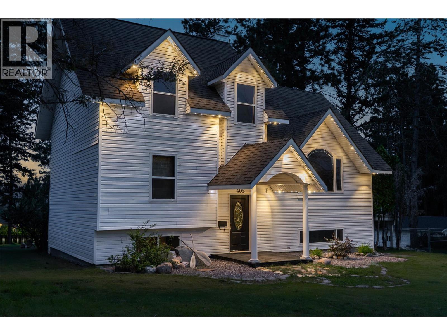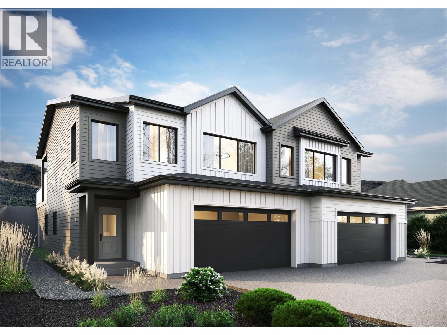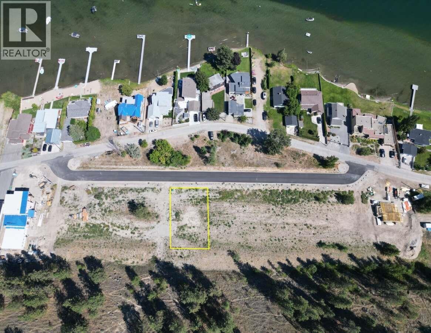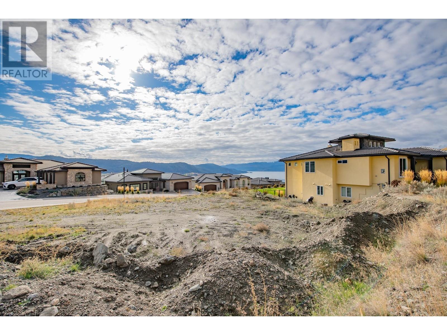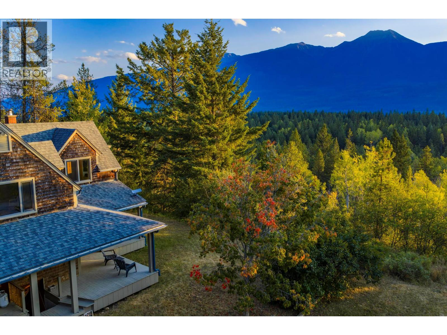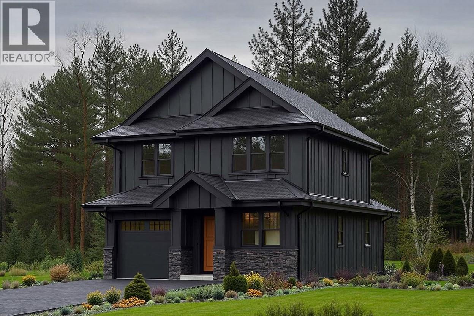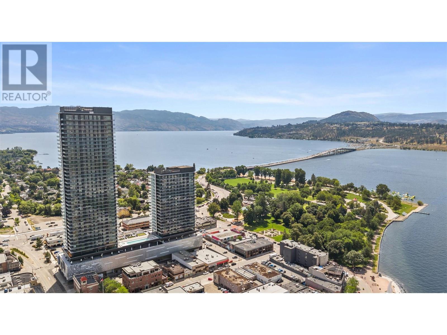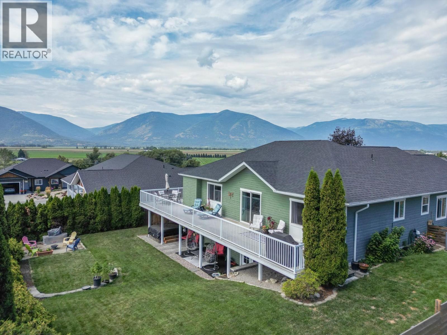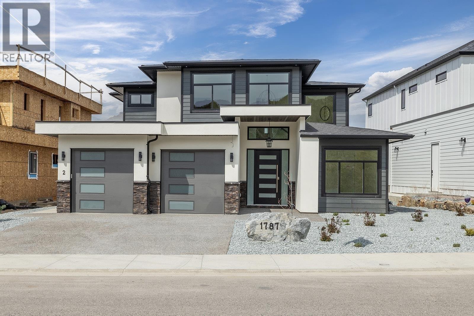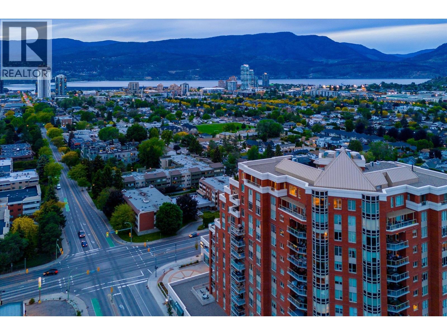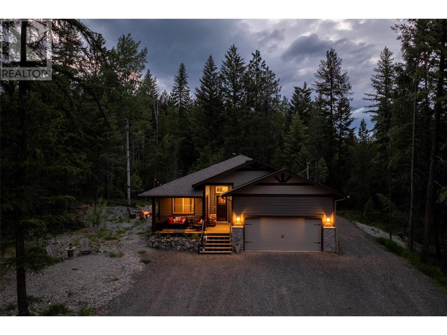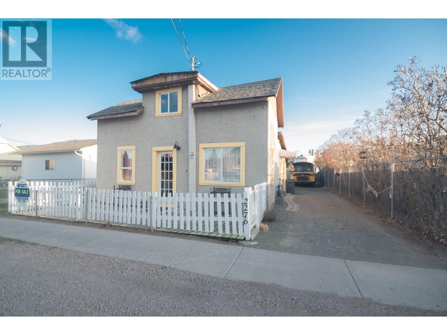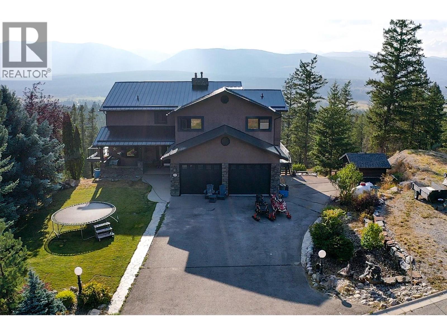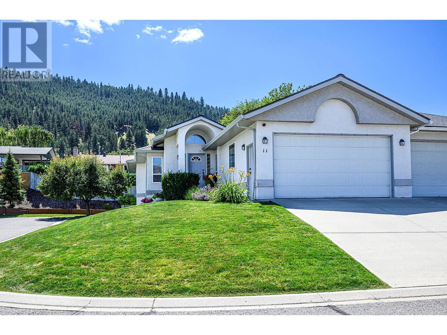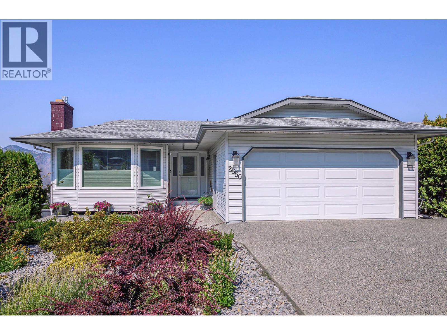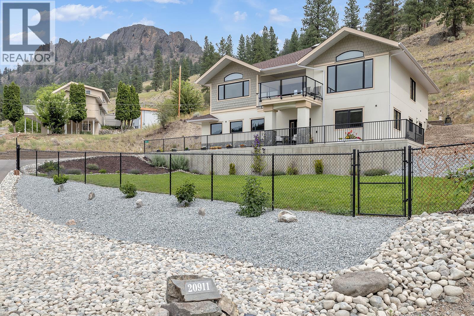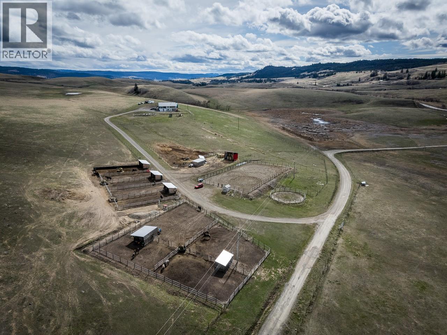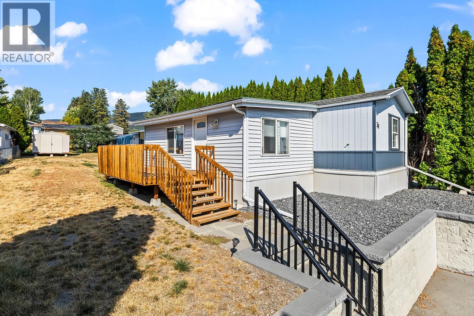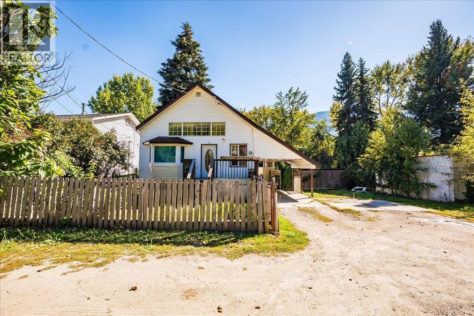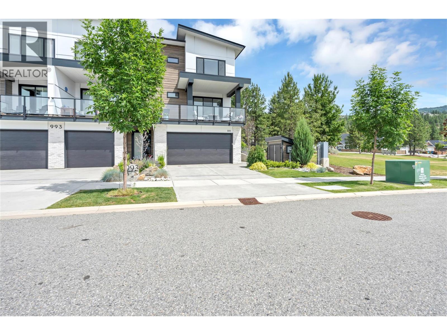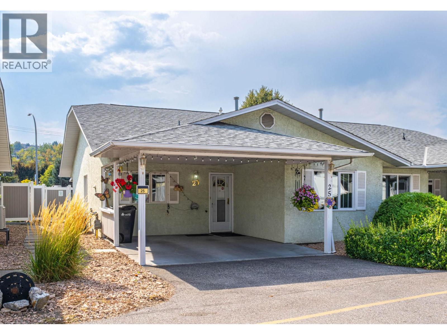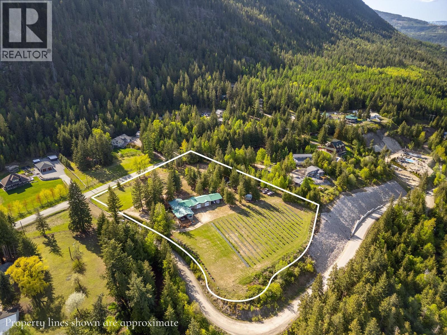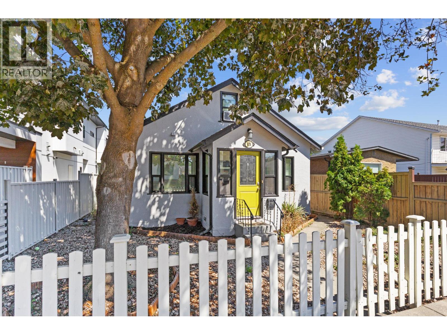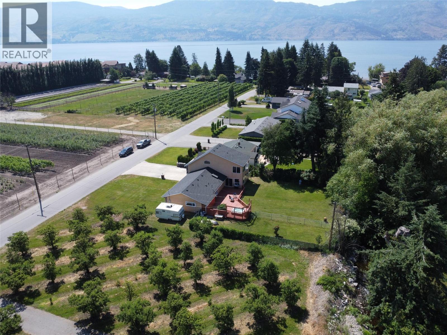Listings
405 30th Avenue S
Cranbrook, British Columbia
Welcome to 405 30th Ave S, located in the highly desirable Highlands neighborhood on a generous .54-acre lot with convenient road access from both the front and back. As you step inside, you’ll be greeted by a beautiful vaulted ceiling in the spacious kitchen, complete with a large kitchen sink and a massive industrial hood fan, seamlessly flowing into a bright and airy dining room, perfect for family gatherings. The inviting living room offers a cozy atmosphere for relaxation and entertaining. Head upstairs to discover the entire top floor dedicated to your luxurious primary bedroom suite, featuring vaulted ceilings, a stunning walk-through shower, and a large soaker tub for your personal retreat. The lower level boasts a bright recreation room, two additional bedrooms, and a well-appointed bathroom, along with a convenient walkout entry to the beautifully landscaped backyard and carport. This home is enhanced by Gemstone lighting for architectural illumination and year-round festive lighting. Off the kitchen is spacious deck for barbecuing and outdoor enjoyment. With electric in-floor heating throughout and endless opportunities to personalize this expansive lot, this stunning Highlands home is an opportunity you won't want to miss! (id:26472)
RE/MAX Blue Sky Realty
450 Arrowleaf Rise
Coldstream, British Columbia
Discover the perfect blend of freedom and flexibility in this 1,956 sq. ft. walk-up duplex that feels more like a single-family home—without the strata fees. Step inside from the covered entry or double garage to a welcoming lower level featuring two spacious bedrooms and a full bath—ideal for teens, guests, or extended family. Upstairs, soaring 9’ ceilings and an open-concept layout create a sense of connection and flow. The oversized kitchen island, pantry, and statement lighting make this space a dream for entertaining. Retreat to your primary suite, complete with a walk-in closet and spa-inspired 4-piece ensuite. A nearby flex room offers options for a nursery, home gym, or office, while a dedicated laundry room keeps daily living effortless. Enjoy evenings on the covered deck overlooking Middleton Mountain, with a backyard spacious enough for a hot tub—or even a small pool. Need more space or a mortgage helper? This home is suite-ready with potential for a private 1-bedroom unit. All of this just minutes from Kal Beach, schools, and local shops—offering you the perfect balance of privacy, convenience, and Okanagan lifestyle. Move in this November. Price is plus GST. (id:26472)
Exp Realty (Kelowna)
121 Alder Crescent
Kaleden, British Columbia
For more information, please click Brochure button. Alder Crescent – Where Lifestyle is at your doorstep. This brand new lot subdivision in Kaleden, BC. Fully serviced and belongs to a bare land strata that shares a community septic field. All Lifestyle lots are exclusive to this brand new road named Alder Crescent that is located off Alder Ave in Kaleden. This secret spot embodies the lifestyle of South Okanagan and is ready for you to call home or set up as your vacation or recreation home. The list of lifestyle activities available at your doorstep is truly impressive. The KVR rail trail out your front door gives cycling, running, walking or just strolling with the dogs. Access Skaha Lake from two public access points just across the street. Go for a paddle board, swim, kayak or take the dog for a swim. Enjoy Kaleden’s very own Pioneer Park with a list of amenities like beach and swim area, bbq areas, playground, tennis courts, pickle ball courts, basketball & sports court and amazing green space. The park also offers a great boat launch for your water toys. Launch your tow boat, fishing boat or jet skis just a single minute from your driveway. The list of Lifestyle activities in the surrounding area is simply unbelievable. Wineries, golf courses, skiing, mountain biking.... the list goes on. Brand new strata just registered, no AGM mins, council yet. (id:26472)
Easy List Realty
300 Silversage Bluff Lane Lot# 13
Vernon, British Columbia
The Rise in Vernon is a premier neighbourhood offering a blend of luxury, natural beauty, and modern amenities. The Rise is a gated community, renowned for its breathtaking views of Okanagan Lake and the surrounding valley. Every home is designed to maximize these vistas, providing a serene and picturesque living environment. Nestled in the hills, The Rise offers a unique blend of natural landscapes, including lush greenery, rolling hills, and proximity to the lake, making it a haven for nature lovers. This community is also home to the only Fred Couples Signature Golf Course in Western Canada. The course is known for its challenging layout and stunning views, making it a major attraction for golf enthusiasts. Residents have access to numerous trails that wind through the beautiful landscape, perfect for hiking, biking, and enjoying the outdoors. Homes at The Rise are built with premium materials and finishes. The community is designed for low maintenance living, and there is ample visitor parking available. It's conveniently located close to Vernon, providing easy access to shopping, dining, and other urban amenities. This area is also known for its wineries, offering residents the chance to explore local vineyards. As a corner lot, this specific property offers additional space, where you can build a custom home that takes full advantage of its unique position and the stunning view. Two dogs and two cats allowed! Contact your agent and have a look today. (id:26472)
Coldwell Banker Horizon Realty
1615 Campbell Road
Golden, British Columbia
Tucked into the forested hillside just 15 minutes south of Golden, this charming farmhouse-style home sits on 13 private acres with sweeping Rocky Mountain views. The classic design is rich with warmth and character, while modern upgrades, like high-end triple-pane windows throughout, bring comfort and efficiency. Enjoy mornings on the wraparound covered porch, days filled with outdoor exploration, and evenings soaking in the peace and quiet. Inside, you'll find a bright kitchen, cozy living spaces, and stunning views from every angle. Outbuildings offer space for storage, hobbies, or future projects. This is a rare blend of rustic beauty and functional living—your mountain escape awaits. Some photos are virtually staged. (id:26472)
Exp Realty
Lot 2 Black Forest Road Lot# 2
Big White, British Columbia
Luxury Ski-In/Ski-Out Chalet at Big White – Built by award-winning H&H Custom Homes, this residence blends high-end craftsmanship with thoughtful design. Ideally located near Happy Valley and the Gondola, the main home features 3 spacious bedrooms plus an office/flex room—perfect for remote work or guests. The primary suite includes a walk-in closet and spa-inspired 5-piece ensuite with heated floors. An open-concept kitchen, living, and dining area is ideal for entertaining, while the boot room keeps gear organized with a built-in bench, heated boot rack, and shelving. A full laundry room with extra storage adds convenience, and quartz countertops with luxury vinyl plank flooring throughout combine style with durability. The oversized covered deck with a 7-person Beachcomber hot tub and gas BBQ outlet is designed for year-round enjoyment, framed by unobstructed mountain and valley views. Both the home and suite enjoy direct ski-in/ski-out access, creating the ultimate alpine lifestyle. An optional 766 sq ft 1-bedroom legal suite with private entrance, boot room, kitchen, great room, bathroom, laundry, and covered patio offers excellent rental potential or guest accommodation. With separate heating, metered power, enhanced soundproofing, and its own ski access, it provides complete privacy. Covered under the National Home Warranty 2-5-10 program, this is a rare opportunity to own luxury and flexibility at Big White. (id:26472)
RE/MAX Kelowna
238 Leon Avenue Unit# 1403
Kelowna, British Columbia
Welcome to #1403 at Water Street by The Park! The ideal, smartly priced one-bedroom and den Okanagan retreat just steps from the lake, the yacht club, and city park with Kelowna’s finest restaurants and boutique shops only moments away. This purposely designed 662 sqft residence is ideally situated on the 14th floor offering picturesque views of the urban vista and valley peaks through it's sunrise-facing perspective . The home is appointed w/superior-quality finishes that exude timeless elegance, including luxury integrated & stainless steel Fulgor Milano appliances, marbled porcelain tile, premium vinyl plank flooring & more thoughtfully curated details throughout. Impress your guests—or indulge in it all yourself—with access to 42,000 sqft of world-class amenities at The Deck. Over 23 thoughtfully designed spaces to explore, enjoy a fitness centre overlooking the lake, a tranquil yoga studio to find your flow & rejuvenating sauna & steam rooms to unwind & recharge. Perfect your swing on the state-of-the-art golf simulator or sharpen your short game on the professionally designed putting greens. From booking a private screening in the theatre to enjoying a game of pool, indulging in a wine tasting, or keeping the kids entertained in the vibrant playroom— just to name a few! Every experience is just an elevator ride away. An exceptional opportunity for anyone in pursuit of the finest in luxury condominium living. Strata fees & room measurements are approx. Parking stall+$30k (id:26472)
Oakwyn Realty Okanagan
908 Purcell Crescent
Creston, British Columbia
Welcome to this spacious 5-bedroom, 3-bathroom home in Creston’s sought-after Hawkview neighbourhood. Built in 2007 and offering nearly 2,700 sq ft of living space, this home is located close to the golf course and just minutes from downtown, -combining convenience with a quiet, residential setting. Enjoy great views from the south-facing deck, a generous backyard with garden beds, and plenty of room for family, guests, or entertaining. Inside, you’ll find a practical layout with comfortable main-level living, plus the added benefit of forced-air heating and central air conditioning. The lower level offers excellent suite potential with its own entrance, separate driveway, and even the possibility of dividing the yard — ideal for multi-generational living or future rental income. Sitting on a 0.22-acre lot and connected to municipal water and sewer, this property is a solid option for anyone looking for space, flexibility, and a great location in the heart of Creston. (id:26472)
Real Broker B.c. Ltd
1787 Fawn Run Drive
Kelowna, British Columbia
Stunning home with contemporary finishes in the beautiful neighbourhood of Blue Sky! This 4100 + sq.ft home features 8 bed, 7 full baths, includes a LEGAL 2 bedroom suite, and a flex room under the garage with separate entry! Step inside to the main floor and you will be greeted with 14’ vaulted ceilings that elevates the space and provides you with ample natural lighting, and mountain views. A generous sized master bedroom with an ensuite that features a walk-in shower, 2 vanities and a walk in closet! Upstairs features a second Bedroom/Den, another full bath and a kitchen with Bosch Appliances! Downstairs you will get a 2 Bedroom walkout LEGAL suite with great income potential. As well as 2 bedrooms for yourself accompanied by a second living room, and a bonus room with a separate entry and bathroom. Well designed, beautifully finished home, in a great neighborhood! GST applicable. (id:26472)
Sutton Group-West Coast Realty (Langley)
1160 Bernard Avenue Unit# 1207
Kelowna, British Columbia
Two Bedroom + Den with 2 parking stalls—this condo puts you right on the edge of downtown Kelowna. Lake, city, and mountain views from the 12th floor. Located in one of the city’s most sought-after buildings, residents enjoy premium amenities including a pool, hot tub, dry sauna, steam room, and gym, with groceries just an elevator ride away. The unit itself is spacious and features a smart split-bedroom floor plan and a den with sliding doors complete with a built-in Murphy bed— perfect for guests or an ultra flexible work or hobby space. Enjoy a generous kitchen with new stainless steel appliances, an oversized island, plenty of storage, and ample prep space—perfect for hosting or everyday living. In the living room, a cozy gas fireplace anchors the space, framed by big windows and stunning views. New heat pump AND hot water tank for peace of mind. Retreat to the primary bedroom, where you will find a spacious walk in closet, as well as an ensuite with dual vanities and a separate soaker tub. Step out onto the private balcony to soak up the scenery, all framing those iconic Kelowna views. This condo also comes with two parking spots and a storage locker, and the building welcomes 2 dogs (up to 14"" at the shoulder) or 2 cats! Whether it’s biking the nearby trails, beach days, brewery hopping, or dining out, this location connects you to everything If you’re looking for comfort, convenience, and a view, this condo is sure to check all of the boxes! (id:26472)
Royal LePage Kelowna
6347 Osprey Landing Court
Wardner, British Columbia
Experience modern luxury in this 2023-built, 4-bedroom, 3-bathroom home nestled on 1.5 acres in the exclusive, gated community of Osprey Landing on Lake Koocanusa. Whether you’re looking for a full-time residence or a weekend escape, this property offers the best of both worlds. Step inside to soaring vaulted ceilings and an abundance of natural light from expansive windows that frame views of the private, forested backyard. The open-concept main floor seamlessly connects the living, dining, and kitchen areas, creating an inviting space for entertaining or relaxing. The kitchen features quartz countertops, a large island, a walk-in pantry, and easy flow into the dining and living rooms—complete with access to a spacious deck, pool, and open yard space for outdoor living at its finest. Also on the main level: a versatile bedroom/office with queen murphy bed, full bathroom, and luxurious primary suite with a spa-inspired ensuite (soaker tub, walk-in shower, and walk-in closet) plus large windows overlooking nature. Downstairs, you’ll find a generous secondary living space warmed by a wood-burning stove—ideal for a games room, TV lounge, home gym, or reading nook—plus two additional bedrooms and a 4-piece bath. With forested privacy, and resort-style amenities, this home is your gateway to the Kootenay lifestyle. Quad trail to access Lake Koocanusa's beaches, boating and swimming! Privacy and Tranquility, modern comfort and adventure. (id:26472)
Real Broker B.c. Ltd
2276 Coldwater Avenue
Merritt, British Columbia
Visit REALTOR website for additional information. Cute, Cozy and Charming all describe this 1930s two story Character home located walking distance to all downtown amenities. The main level of the home features 2 bedrooms, bathroom, kitchen with laundry area, separate dining area and a living room with a new front door that lets in lots of extra light to the home. The upper level offers 1 large master bedroom with a separate dressing area. The additional features include new plumbing for kitchen and laundry 2021, new roof and outdoor tap in 2020, Furnace serviced 2021, Hot water tank replaced 2018, 100 amp electrical service, and vinyl windows and door Trim that is painted and sealed. (id:26472)
Pg Direct Realty Ltd
4931 Mountain View Drive
Fairmont Hot Springs, British Columbia
Breathtaking Mountain Estate with Sweeping Lake & Valley Views – Fairmont Hot Springs, BC Welcome to your dream retreat in the heart of the Columbia Valley! Nestled on a generous near half-acre double lot, this stunning 5,300 sq.ft. custom mountain home offers the perfect blend of luxury, comfort, and adventure in picturesque Fairmont Hot Springs. Boasting 6 spacious bedrooms and 4 bathrooms across three thoughtfully designed levels, this home captures uninterrupted panoramic views of Columbia Lake, Lake Windermere, the Columbia River, and both the majestic Rocky and Purcell Mountain ranges. Key Features include - Light-filled open-concept living area with soaring floor-to-ceiling windows, Expansive decks and patios ideal for hosting or unwinding in nature, Chef-inspired kitchen with premium cabinetry and a central island, Elegant primary suite with a private balcony, Fully finished walk-out lower level – perfect for guests and family, Oversized garage plus parking for RVs and toys, Large double lot with space to build a carriage home, shop, or guest suite. Built in 2000 and meticulously maintained, this home is more than just a residence—it's a lifestyle. Just minutes from natural hot springs, pristine lakes, rivers, golf courses, ski hills, hiking trails, snowmobiling, world-class fishing, and legendary hunting. Whether you're looking for a full-time mountain residence, a luxury vacation escape, or a high-potential investment property, this rare offering delivers it all. (id:26472)
Royal LePage Rockies West
1350 Finlay Avenue Unit# 11
Kamloops, British Columbia
Located in the desirable Ridge complex in Juniper Heights, this rancher-style half duplex offers over 2,700 sq.ft. of thoughtfully designed living space in a quiet, natural setting just steps from scenic walking and biking trails. The main floor features updated luxury vinyl plank flooring, a spacious living and dining area, and kitchen with nook and access to a private sundeck. The primary bedroom includes generous closet space and a large 5-piece ensuite with double sinks, separate tub, and shower. A second bedroom—ideal for guests or a home office—a 2-piece powder room, and a well-equipped laundry/mudroom with sink and storage complete the main level. The lower floor offers two additional spacious bedrooms, 3-piece bathroom, a large rec room with gas fireplace and backyard access, plus a flexible utility/storage area. Recent updates include flooring, paint, light fixtures, new screen door and HWT 2021. The Ridge is a self managed 12-unit bareland strata with low $255/monthly strata fees, pet-friendly rules (2 dogs, 2 cats or 1 dog and 1 cat) and no age restrictions. A well-maintained home in a sought-after community. (id:26472)
RE/MAX Real Estate (Kamloops)
2550 Nechako Drive
Kamloops, British Columbia
Enjoy stunning, unobstructed views from this updated home in a prime location. The spacious, renovated kitchen is a true highlight—featuring a center island, hard surface countertops, custom cabinetry, built-in home office space, bench seating with a picture window facing west, and sliding doors to a 10’x19’ covered sundeck. Newer appliances and a bright eating area complete the space. The living room offers a cozy gas fireplace, bay window, pot lighting, and custom blinds. The main floor also includes a separate laundry room with access to the double garage, a primary bedroom with double closets and a 3-piece ensuite, plus an updated main bathroom with walk-in tub. Downstairs you’ll find a large family room with gas fireplace and access to a covered patio and large landscaped backyard, two additional bedrooms, a 3-piece bath, and two storage rooms. Situated on a 14,000sq.ft. corner lot which has u/g sprinklers, exposed aggregate double driveway, easy access RV parking, a fully fenced yard with xeriscape front and side yard and plenty of grassed backyard great for the kids. Numerous updates throughout, including furnace and A/C. A fantastic combination of comfort, functionality, and exceptional views! (id:26472)
RE/MAX Real Estate (Kamloops)
20911 Garnet Valley Road
Summerland, British Columbia
Experience peaceful and elegant living in Summerland's Garnet Valley. This charming gated hillside property spans over 2 acres, offering over 3300 sq.ft. of meticulously crafted and recently renovated living space. Beautiful hardwood flooring accents the spacious and airy interior, adorned with vaulted ceilings and expansive windows that flood the space with natural light, creating an inviting atmosphere. The primary suite boasts a generously sized walk-in closet, a modern and sophisticated ensuite bathroom, and a convenient laundry chute. The gourmet kitchen is large, offering modern appliances, sprawling granite counters, a built-in wine rack, and an abundance of cupboard space. Entertainment awaits in the home theatre downstairs, adjacent to the laundry room, boasting added functionality with a sink and a second fridge, ensuring practicality. Throughout the home, discerning touches such as a gas fireplace, sky-lighting, upgraded lighting fixtures, and timeless solid wood trim elevate the ambiance, creating an atmosphere of refined comfort that resonates throughout every corner. Outside, the allure continues with stunning surroundings that offer a picturesque backdrop for outdoor relaxation and entertainment. Ample parking is provided with an oversized double garage and extra driveway space. Seize the opportunity to make this your Okanagan rural dream home, just minutes away from amenities. Simply move in and enjoy! (id:26472)
Macdonald Realty
3650 Princeton Kamloops Highway
Kamloops, British Columbia
The home itself is a great functional layout for a family or those desiring space. The main living space is an open great room style with views from all the windows & includes 3 bedrooms & 2 full bathrooms. Walk off the kitchen to the wrap around deck with yard/shop access. The basement level is a daylight walk-out with 2 additional bedrooms, a large family room, storage, mud/laundry room & 2 bathrooms. WETT certified wood stove & hot tub off the side of the home to keep you warm! The property itself has so many great features: fenced & cross fenced, perfect horse set up: 8 paddocks with 10x20 shelters, frost free waterers with their own 20 amp service, 200 foot outdoor riding arena with tack shed, 60 foot round pen, 200 amp service to the home & 100 amp separate service to the horse area, a detached 15x30 shop & a 65x30 foot coverall shelter, hay barn & large fenced garden(approx. 50x80). Tons of parking. No GST. Notice required for showings (id:26472)
Century 21 Assurance Realty Ltd.
3381 Village Green Way
West Kelowna, British Columbia
Welcome to 30-3381 Village Green Way! This well-maintained 2-bedroom, 2-bathroom home offers 1,100 sq. ft. of comfortable living space in a sought-after, no age restriction park. Inside, you’ll find a bright and spacious layout featuring a large living room with plenty of potential to make it your own, a cozy family room, and a well-sized kitchen. The primary suite includes a walk-in closet and 3-piece ensuite, while the second bedroom and full 4-piece bath provide flexibility for guests or family. Outside, enjoy 2 decks, generous yard space, and recent exterior upgrades that add curb appeal and extra parking. Village Green is a pet-friendly community (up to 2 allowed) with easy access to shopping, transit, and all daily amenities. A fantastic opportunity to own in a welcoming, well-kept park! (id:26472)
RE/MAX Kelowna
1090 3b Highway
Beaver Falls, British Columbia
Potential, potential, potential! This affordable 3-bedroom, 2-bathroom home with a full-height unfinished basement is waiting for a new family to make it shine. Bring your paintbrush, your flooring ideas, and a little imagination—you’ll be amazed at what this place can become! Some big-ticket items are already taken care of, including a brand-new roof (2024) and double-pane windows on the main and upper floors. The main level offers an open-concept kitchen and living room with vaulted ceilings and plenty of natural light, plus two bedrooms and a full bath. Upstairs, retreat to your spacious primary suite featuring a full ensuite and all the privacy you could want. And the basement? With a walk-out, daylight design, it’s brimming with potential—finish it for your own extra living space, or explore the idea of adding a secondary suite for family or income. Outside, enjoy covered parking with a carport and a low-maintenance yard that’s ready for your personal touch. Affordable, full of possibilities, and ready for your vision—book your showing today! (id:26472)
Century 21 Kootenay Homes (2018) Ltd
993 Antler Drive Unit# 101
Penticton, British Columbia
Welcome to Life at The Ridge, This stunning end-unit townhouse offers everything you need; space, style, and a community you’ll love coming home to. With 4 bedrooms, 4 bathrooms, and a large double garage, this home was designed for both function and style. Large windows invite natural light to flood in, creating a warm and inviting atmosphere from the moment you walk through the door. The first floor offers a large bedroom or home office, full bath, utility room and access to the garage. The main floor offers a bright, open-concept living room, dining room and kitchen that are perfect for entertaining, featuring quartz countertops, stainless steel appliances, a gas range and a generous eat-in island where friends and family can gather. Step outside from the living room to a spacious deck with sweeping valley views. From the kitchen, a second large deck leads to your fully fenced backyard with direct access to the community playground and park, making it easy for kids to play safely just steps from home. Upstairs, you’ll find three generous bedrooms, including a primary suite with a full ensuite and a walk-in closet. The convenient top-floor laundry makes busy mornings a little easier. Whether you’re hosting weekend barbecues, working from home, or simply enjoying a peaceful evening on the deck, this home offers a lifestyle that blends modern design with everyday ease. (id:26472)
Chamberlain Property Group
3900 27 Avenue Unit# 25
Vernon, British Columbia
Nicely updated townhome in the highly desirable 55+, Spruce Landing. This 2-bedroom, 2-bathroom home features a bright, open-concept layout with a modern kitchen showcasing stylish cabinetry, center island and new appliances. The spacious living room opens directly to a private, fully fenced backyard and covered patio—perfect for relaxing or entertaining.The primary suite includes a 4-piece ensuite and a walk-in closet, while a second bedroom, full bathroom, and convenient main floor laundry complete the main level. Downstairs offers a large family room for added living space, and lots of room for storage. Recent updates include newer central A/C, washer and dryer, and upgraded Pex plumbing. A covered parking space and neatly landscaped yard complete this charming and move-in ready home. Be sure to check out the virtual tour and don't miss this great opportunity. Call your agent today to set up a private viewing. (id:26472)
RE/MAX Shuswap Realty
285 Kault Hill Road
Salmon Arm, British Columbia
Welcome to Lakeview Haskap, a 3acre property nestled in the sought-after Kault Hill area of Salmon Arm, with stunning views of Shuswap Lake, Bastion Mountain, along with a picturesque view of Tappen Notch Hill Valley. This unique acreage offers not only a productive haskap berry farm but also an incredible lifestyle opportunity with room to expand & dream big. Est 2018, the farm features approximately 1,000 Boreal variety plants, incl. Blizzard, Beast & Beauty strains planted for staggered harvesting efficiency. Though not certified organic, farm emphasizes sustainable, pesticide-free practices, landscape fabric, and efficient underground drip irrigation to support plant health & soil integrity. The property boasts a single-level 4-bd+den home, complemented by an expansive 1,200sq ft attached garage & workshop with drive-thru access, 10x10 freezer/cold room, and an oversized carport perfect for RV or trailer storage. A new septic system installed in Nov 2023, adding long-term peace of mind. What sets this property apart is its flexibility & future potential. Zoning allows for a 2nd res. making it ideal for extended family living, rental income, or caretaker suite. Whether you envision sledding retreat, wedding venue, or simply a peaceful homestead, the possibilities here are truly endless. Plus, direct access to Fly Hills, outdoor recreation is right at your doorstep year-round. Lakeview Haskap has built strong relationships with local businesses including DeMille’s Farm Market & Gourmet Greens in Kamloops. Berries are sold frozen or incorporated into specialty products in collaboration with producers like Tutor Farms. With a loyal customer base & consistently sold-out harvests, the farm offers a ready-to-grow agri-business opportunity. (id:26472)
Coldwell Banker Executives Realty
928 Fuller Avenue
Kelowna, British Columbia
MOVE IN READY.TURN-KEY. This home is ready for you!!! Lots of love put into this house and property Nestled in the heart of Kelowna's vibrant downtown, yet on a quiet charming historic street. 928 Fuller Ave, is a well maintained charming home, that blends timeless character with the convenience of city living. Start your morning with a coffee from one of your favorite cafes on Bernard Avenue, then stroll along the sparkling shores of Lake Okanagan-no car required. Tucked away along a tree-lined street balances, it balances tranquility with connectivity, offering peace and quiet while immersed in downtown culture. The cultural district is around the corner/galleries, music venues, & boutique shops adding color to your day. Dining and Yacht club, brewery district, and top restaurants are all a short walk away from your new home. And the outdoor ""amenities"" are world class, from biking trails, to the famed Knox mtn are ready to be explored. The home layout is flexible-ideal for a young family, professional couple, or investor. The private backyard is a rare find downtown-fully fenced and perfect for relaxing or entertaining. Zoned MF1.Other potentials for property may be to add on attached legal suite, attached garage, detached garage, add carriage house. New windows 2021,New skylight 2022,New Paint 2023,New fridge 2022,New microwave 2023,,New W/D 2025. This house is turnkey and very well maintained, cared for, and loved. (id:26472)
Stilhavn Real Estate Services
Vantage West Realty Inc.
3982 Hitchner Road
West Kelowna, British Columbia
Country Living Just Steps from the Lake Tucked into a one of the area's most coveted streets, 3982 Hitchner Road offers the rare blend of space, privacy, and walkable lake access. This 0.3-acre property backs onto a peaceful creek and is surrounded by orchards, yet it's just one block from two sandy beaches and minutes from town. The 2,026 sq ft home features 3 bedrooms plus a den, 2 full bathrooms, and a flexible layout with potential to add a fourth bedroom. The spacious primary suite includes two private balconies overlooking separate orchards. The main level offers a warm, country-style kitchen with hickory cabinets, a bright living area with views of mature trees, and a cozy den that opens to the backyard. Upgrades include a new roof, high-efficiency furnace and A/C, water softener, private and shared water licenses, and city sewer connection. Downstairs offers 386 sq ft of bonus space with a separate entrance, ideal for a home office, studio, or suite. Outside, enjoy a large deck, hot tub under the trees, and an oversized garage with parking for five or more vehicles, including space for RV and boat. Hitchner Road is known for its rural charm, large lots, and close-knit community. Homes here are tightly held and rarely available, this is a well-maintained property with space to grow and make it your own. (id:26472)
Royal LePage Kelowna


