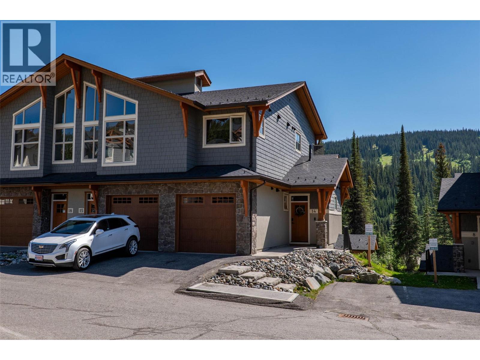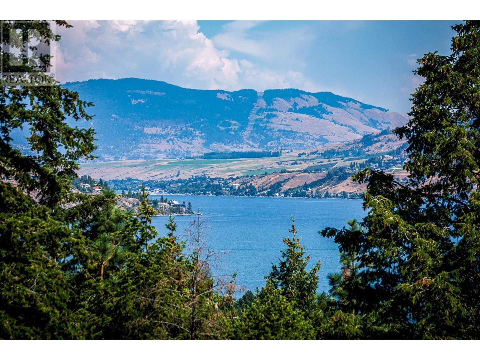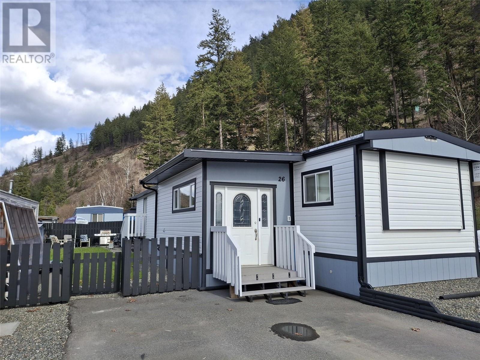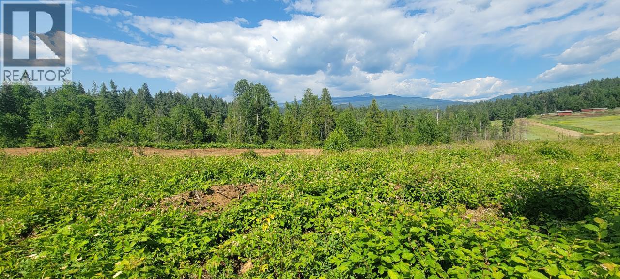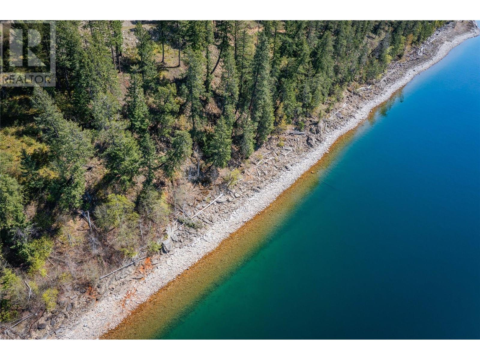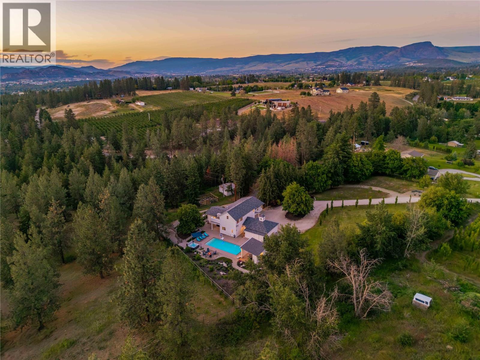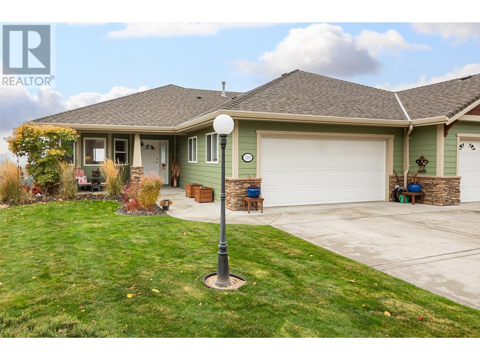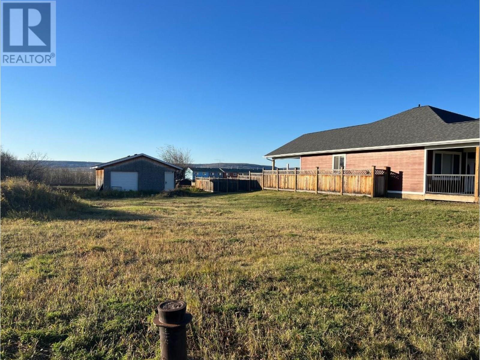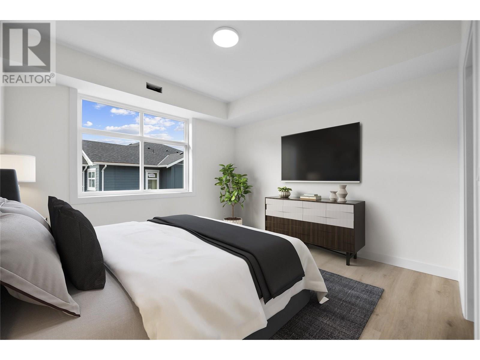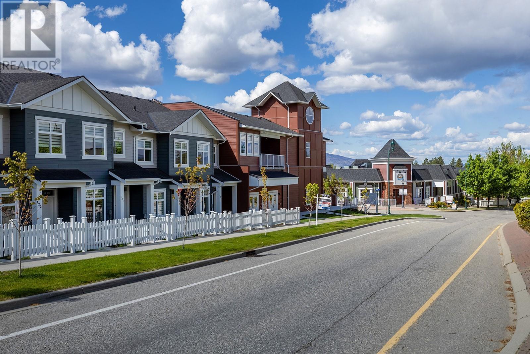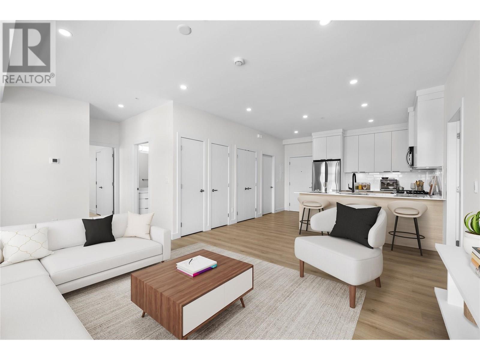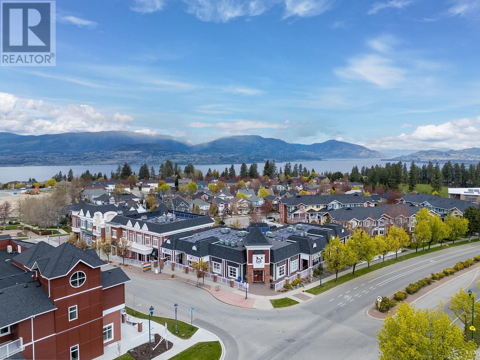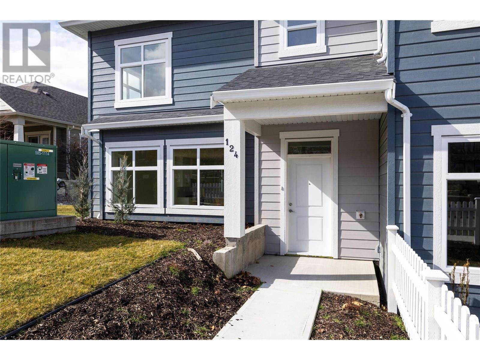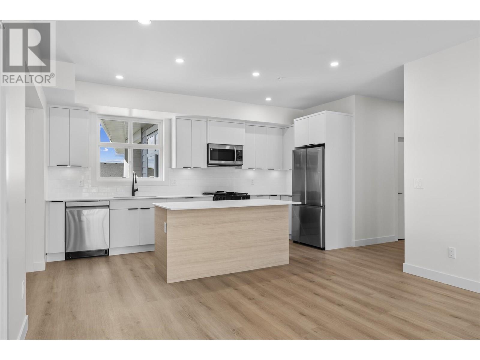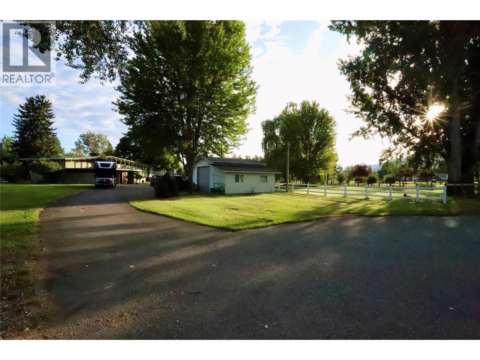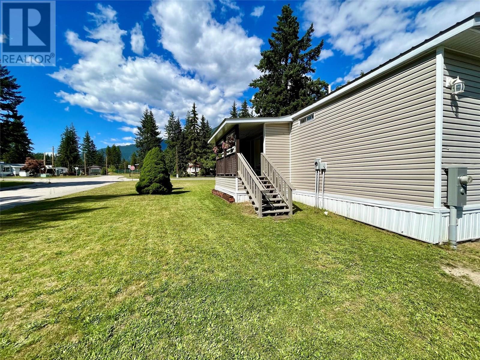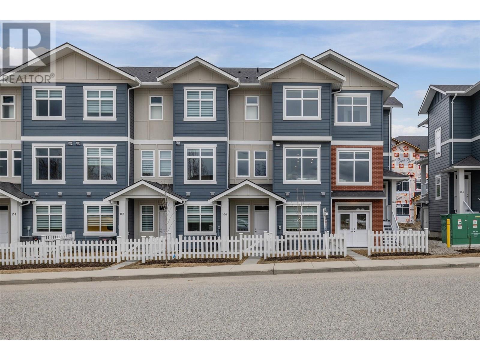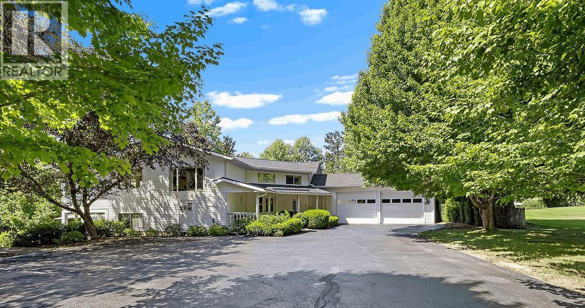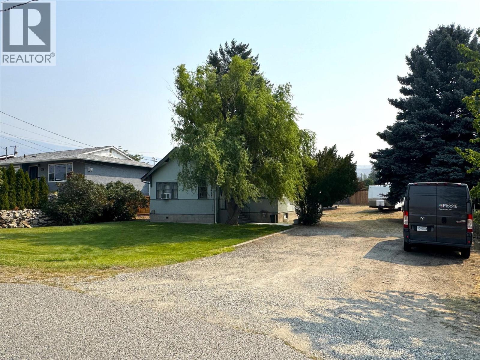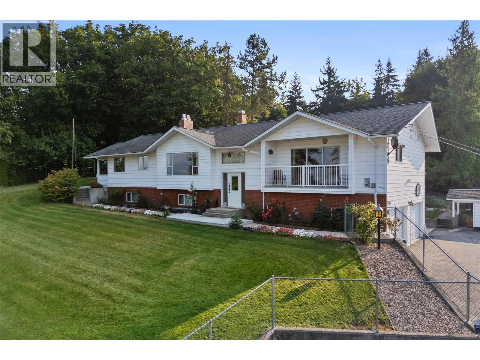Listings
3853 Muzzy Road
Creston, British Columbia
FOR SALE by Reserved Auction on December 2, 2025 by Ritchie Bros online. The list price is the Reserve minimum bid. Located on 64.68 acres in the Creston Valley, this 2,408 sq. ft. home offers 3 bedrooms, 1 bathroom, and wood-burning heat with a full basement. Zoned AG-1, the property is ideal for orchards or vineyards with excellent soil and a high-flowing well producing approx. 150 GPM. Perfect for farming, investment, or those seeking land in the Kootenays, all just minutes from town amenities. More information available on https://www.rbauction.com/. (id:26472)
RE/MAX Dawson Creek Realty
5025 Valley Drive Unit# 14
Sun Peaks, British Columbia
RARE ski in/out, 2 bedroom, 2 bathroom end unit with level entry (no stairs) and attached 1 car private garage in the East Village! Enjoy the sleek and modern design of this 2019 built condo featuring a popular open concept plan with a spacious kitchen, quartz countertops, plenty of cabinetry, extra large food pantry and oversized eat-in island for the ultimate entertaining experience! The living space is warm and inviting with engineered wood flooring throughout and a comfy sectional with double loungers to warm up in front of a cozy fire, after a day on the slopes. Open the double glass paned doors to expand your living space outdoors onto the spacious covered deck with private hot tub and outstanding panoramic views to Mt. Morrisey, summit of Mt. Tod and sunsets down the valley. The luxurious primary bedroom features a king size bed, sleek built-in headboard, walk through closet and convenient ensuite bath. There are many custom features of this property including radiant heated tile in entry and baths, beautiful custom shelving and closets in the primary bedroom and 2nd bathroom and custom lockers, bike racks and workbench in the garage. Offered fully furnished. NO rental restrictions. Located opposite the future East Village, Orient & Morrisey chairlift hubs, Nordic Ski Centre, Nordic & XC mountain bike trails, and brand new tennis & pickle ball courts. GST Applicable. See listing for video & 3D tours. (id:26472)
Engel & Volkers Kamloops (Sun Peaks)
10523 Westshore Road
Vernon, British Columbia
LAKE VIEW LOT. Build your dream home on this lakeview lot in Westshore Estates. Spanning 0.356 acres, this prime parcel offers a peaceful setting, just a short drive from Vernon, with beautiful views of Okanagan Lake. Conveniently located on Westshore Road, the property has access from both the top and bottom of the lot, giving you flexibility for your ideal home design (plans available from the seller). The gentle slope suits a variety of architectural styles while ensuring privacy and maximizing the views. The established neighbourhood features a large community park with amenities including a youth soccer field, baseball diamond, playground, washrooms, and a gazebo. A community sports trailer, stocked with equipment, is also available for residents’ use. With water and electricity at the lot line, the building process is made easier. This is your opportunity to create a custom retreat and enjoy the quiet, outdoor lifestyle that Westshore Estates is known for. (id:26472)
Century 21 Assurance Realty Ltd
1214 Okanagan Avenue Unit# 26
Chase, British Columbia
Motivated Seller! Substantially renovated three bedroom mobile home is move in ready! This mobile has had so much work done to it that it is practically new and feels like you are in a house, including a new hot water tank. Pellet stove in the living room has been WETT certified and is a great way to stay warm in the winter. Beautiful new kitchen cabinets will make cooking a dream! One side of this mobile has the master bedroom with large 5'8"" x 4'5"" walk in closet, second bedroom and nice sized bathroom, opening into the office space. Other side has the third bedroom off the kitchen for additional privacy for your guests. Outside is beautifully landscaped and with neighbors only on one side it gives you lots of privacy! This is the best spot in the park with a bonus green space for you to enjoy on the other side of the mobile! Plenty of storage including a 12'x8' shed and two utility metal sheds as well as a 6'x12' greenhouse already plumbed for water timer and drip lines. Pad rent is $550 and small pets are allowed upon park approval. Chase is an amazing Village that allows you to drive your legal golf cart and had everything you need including doctors, dentist, banks, golf, shopping and more! (id:26472)
Century 21 Lakeside Realty Ltd
Dl 2620 Yellowhead Highway Unit# Lot 1
Clearwater, British Columbia
20 PLUS ACRES RIGHT IN TOWN!!! Not often you find a gem like this. Amazing views of both RAFT & TROPHY MTNS. Walking distance to NEW downtown, high school, restaurants, Dutch lake, and much more. Driveway is in, and pasture is in place. This is a must see! (id:26472)
RE/MAX Real Estate (Kamloops)
1423 Purcell Lane
Johnsons Landing, British Columbia
Discover the natural beauty of Lot 22 — a stunning 1.69-acre waterfront property in the sought-after Bulmer's Pointe subdivision. With access to the water and ample space to build your dream home or getaway, this lot offers the best of privacy, serenity, and scenic views. Whether you're looking to enjoy peaceful mornings by the shore, launch a kayak from your backyard, or simply take in the surrounding mountain and lake landscape, Lot 22 is a rare opportunity to own a piece of Kootenay paradise. (id:26472)
Fair Realty (Kaslo)
2376 Saucier Road
Kelowna, British Columbia
Welcome to your private sanctuary in Southeast Kelowna, where nature, thoughtful design, and everyday luxury come together on 4.25 acres of forested beauty. Mature trees surround this modern farmhouse, which offers 5600 sq ft of vibrant living space, perfect for quiet moments and lively gatherings. At the heart of the home, the kitchen features double islands, quartz counters, high-end appliances, and a spacious walk-in pantry, designed for creating special moments with family and friends. Vaulted dining and living areas with white-washed beams, a brick fireplace, and a sparkling crystal chandelier exude warmth and style. French doors open onto a wraparound patio, in-ground pool, and fire pit framed with lush landscaping, inviting you to relax and unwind in complete privacy. The main level offers two bedrooms with en-suite bathrooms, walk-in closets, a den, laundry, and a mudroom for convenience. Upstairs, the primary suite is a private retreat, complete with a spa-like ensuite, and a balcony overlooking the property—your perfect spot for a morning coffee or evening wine. The lower level is built for connection and fun, featuring a second kitchen, multiple living areas, and two bedrooms. A heated double garage with front and rear access, plus basement entry, adds extra convenience. Tucked away in Southeast Kelowna, this home offers rare privacy and natural beauty. This is more than just a home—it’s a lifestyle waiting for you to make it your own. (id:26472)
Century 21 Assurance Realty Ltd
5205 Sandhills Drive
Kelowna, British Columbia
Vacant, and ready to move in! Easy-living in this beautiful home at Sunset Ranch. The home is located right off an exclusive-feeling laneway. Step in the door and be welcomed with your fabulous views of Okanagan lake, the golf course, all the city lights. Feel welcomed by valley, and surrounding mountains. 3 beds, and 3 baths. You can eat in the nook area off the kitchen, or enjoy those views from the living room/dining area. An expanded deck offers covered and non-covered sunny outdoor spaces. A generously-sized primary bedroom with your 5-piece ensuite. Head down to the full basement. Offering a nice and quiet office, and adjoining craft room. The lower family room is great for guests or the family. 2 beds down and a full bath. The double garage is great for tinkering. Superb gardens, nice backyard space. (id:26472)
Coldwell Banker Horizon Realty
201 100 Avenue
Dawson Creek, British Columbia
LOT with GREAT LOCATION on the edge of town with a VIEW that won’t be ruined by someone building next to you. Best idea ever for building – there is already a 24'x24' garage on site that you can lock up tools and material in while building! Level ground and there are no hydro poles – services are underground. If you are going to build, this is the lot! (id:26472)
RE/MAX Dawson Creek Realty
5300 Main Street Unit# 202
Kelowna, British Columbia
1,078 sq ft 2 Bedroom Condo in the prestigious Parallel 4 Penthouse Collection (one of only 4 condos!). Brand new. Move in ready. Spacious, open layout with split bedroom floorplan. Contemporary kitchen with top-of-the-line Samsung stainless steel, wifi-enabled appliances including a gas stove. Easy access to the private balcony with gas hookup for your BBQ. The spacious primary bedroom offers a walk-in closet with built-in shelving and a luxurious ensuite with quartz counters and a beautiful-tiled shower. 1 Underground parking included (with an additional available to rent from Strata). Bright, convenient and comfortable living in Kelowna's sought after Kettle Valley community. Located directly across from the Village Centre, you'll have easy access to all the shops and services in the neighbourhood, while still enjoying the peacefulness of Kettle Valley living. Chute Lake Elementary School is just a short walk away, making this an excellent choice for small families. Enjoy the benefits of buying new including: New Home Warranty, Property Transfer Tax Exemption (conditions apply), and 1st Time Home Buyer GST Rebate (conditions apply). Parallel 4 in Kettle Valley is a brand new boutique community with condos, live/work, and townhomes. For more info visit our NEW SHOWHOME at 106-5300 Main Street. Now open Fridays- Sundays from 12-3pm. (id:26472)
RE/MAX Kelowna
5300 Main Street Unit# 121
Kelowna, British Columbia
Brand New. Parallel 4 Boutique Community in Kettle Valley. 3-bedroom, 3-bathroom open-concept living, with large windows overlooking the beautifully landscaped front yard. Entertain in style in the gourmet two-tone kitchen, complete with a waterfall island, designer finishes, and top-of-the-line Wi-Fi-enabled Samsung appliances. Thoughtful touches include built-in cabinets in the living room, custom closet shelving, roller blind window coverings, and more to elevate the space. The main floor also boasts 9ft ceilings and luxury vinyl plank flooring throughout. Upstairs, the primary bedroom features a spacious walk-in closet and an ensuite with a rainfall shower & quartz countertops. Two additional bedrooms, both with walk-in closets, share a full bathroom with a tub, while a convenient laundry area completes the third floor. Enjoy seamless indoor-outdoor living with a covered deck off the dining room and a fully fenced front yard-perfect for kids or pets. The lower level provides access to a double-car tandem garage with EV charging roughed-in, along with a rear entry off the laneway. Live steps away from top-rated schools, endless parks and trails, grocery options, award-winning wineries & more. Don’t wait to call one of Kelowna’s most coveted neighbourhoods home. This brand-new townhome is move-in ready and PTT-exempt. To view this home, or others now selling within the community, visit our NEW SHOWHOME at 106-5300 Main Street. Now open Fridays- Sundays from 12-3pm. (id:26472)
RE/MAX Kelowna
5300 Main Street Unit# 203
Kelowna, British Columbia
Presenting #203 in the exclusive Parallel 4 Penthouse Collection – a bright and spacious, move-in ready condominium offering 1,035 sqft of open-concept living. This two-bedroom, two-bathroom condo is designed for modern comfort with a layout that feels both expansive and inviting. The kitchen features sleek Samsung stainless steel appliances, including a gas stove, complemented by three large storage closets in the corridor adjacent to the kitchen. With abundant natural light flooding the space, this home feels airy and open throughout. The balcony is perfect for relaxing or entertaining with a gas hookup for your BBQ, and a peek-a-boo lake view from the patio. The generously sized primary bedroom offers a walk-in closet with built-in shelving and ensuite with quartz countertops and a beautifully designed shower. The second bedroom is equally well-appointed, and the second bathroom continues the high-end finishes. Located in the desirable Kettle Valley area, you’ll be just moments from local shops, restaurants, and outdoor spaces. Don't miss this unique opportunity to own a beautiful home in the brand-new Parallel 4 community, which includes condos, live/work spaces, and townhomes. Visit our NEW SHOWHOME at 106-5300 Main Street. Now open Fridays- Sundays from 12-3pm. (id:26472)
RE/MAX Kelowna
5300 Main Street Unit# 103
Kelowna, British Columbia
Parallel 4, Kettle Valley’s NEWEST COMMUNITY, is NOW SELLING move-in ready and move-in soon condos, townhomes and live/work homes. Enjoy all the benefits of a brand-new home – stylish and modern interiors, new home warranty, No PTT (some conditions apply), and the excitement of being the first to live here. This 4-bedroom, 4-bathroom townhome offers views of Okanagan Lake and neighbouring parks, and was designed to be the ideal townhome for your family. The spacious and stylish kitchen is the centre of the main living area, and features an oversized waterfall island (perfect for snack time, homework time and prepping dinner), quartz countertops and backsplash, and designer brass fixtures. Access the front patio from the dining room, and enjoy movie-night in the comfortable living room. The primary suite, with an ensuite and walk-in closet, is on the upper floor alongside two additional bedrooms. A fourth bedroom and bathroom are on the lower level. Other thoughtful details include custom shelving in closets, roller blind window coverings, an oversized single-car garage roughed in for EV charging, and a fenced yard. Located across Kettle Valley Village Centre, enjoy a walkable lifestyle close to the school, shops, pub and parks. (note - photos and virtual staging from a similar home in the community). To view this home, or others now selling within the community, visit our NEW SHOWHOME at 106-5300 Main Street. Now open Fridays- Sundays from 12-3pm. (id:26472)
RE/MAX Kelowna
5300 Main Street Unit# 112
Kelowna, British Columbia
Brand new, move-in ready townhome at Parallel 4 - Kettle Valley's newest boutique community. Parallel 4 is located in the heart of Kettle Valley, across the street from the Village Centre. Discover the benefits of a new home including PTT Exemption (some conditions may apply), New Home Warranty, contemporary design and being the first to live here. This 4-bedroom, 4-bathroom townhome offers an ideal floorplan for your family. You’ll love the spacious two-tone kitchen featuring an oversized waterfall island, designer brass fixtures, and quartz backsplash and countertops. The primary suite, with an ensuite and walk-in closet, is on the upper floor alongside two additional bedrooms. A fourth bedroom and bathroom are on the lower level. Other thoughtful details include custom shelving in closets, rollerblinds window coverings, an oversized single-car garage roughed in for EV charging, and a fenced yard. Located across Kettle Valley Village Centre, enjoy a walkable lifestyle close to the school, shops, pub and parks. Your unparalleled lifestyle starts right here, at Parallel 4. (note - photos and virtual staging from a similar home in the community). Parallel 4 in Kettle Valley is a brand new boutique community with condos, live/work and townhomes. For more info visit our NEW SHOWHOME at 106-5300 Main Street. Now open Fridays- Sundays from 12-3pm. (id:26472)
RE/MAX Kelowna
5300 Main Street Unit# 115
Kelowna, British Columbia
BRAND NEW TOWNHOME in KETTLE VALLEY’S NEW COMMUNITY - PARALLEL 4, featuring move-in ready and move-in soon condos, townhomes and live/work homes. This inviting 3-bedroom plus flex, 4-bathroom home offers views of Okanagan Lake and neighboring parks. With approximately 2,384 square feet of thoughtfully designed living space, it is perfect for a growing family. The open-concept main level is designed for modern living, with 10ft ceilings, a bright and spacious living area, and a gorgeous kitchen at the heart of the home, featuring an oversized island, quartz countertops, stylish two-tone cabinetry, and WiFi-enabled appliances. The dining area provides access to a patio, while an additional nook creates the perfect workspace. Upstairs, the primary suite is complete with a walk-in closet and ensuite bathroom. Two additional bedrooms and a full bathroom complete this level. The lower level boasts a generous flex space with a full bathroom and street access, ideal for a fourth bedroom, home office, gym, or even a guest suite for your out-of-town visitors. A double-car garage with EV charger rough-in adds convenience. With its prime Kettle Valley location, Parallel 4 ensures you can enjoy the many benefits of Kettle Valley living - you’re steps from shops, parks, and schools. Photos and virtual tour are from a similar unit and some home features may differ slightly. Visit our NEW SHOWHOME at 106-5300 Main Street. Now open Fridays- Sundays from 12-3pm. (id:26472)
RE/MAX Kelowna
5300 Main Street Unit# 124
Kelowna, British Columbia
Step inside this brand new, move-in ready townhome at Parallel 4, Kettle Valley's newest community. It's the only one like it in the community! The open-concept main floor boasts a spacious, gourmet two-tone kitchen with a large island, designer finishes and Wi-Fi enabled Samsung appliances including fridge, dishwasher, gas stove and built-in microwave. Enjoy seamless indoor/outdoor living and bbq season with the deck off the kitchen. Retreat to the bedrooms upstairs. The primary has a large walk-in closet and ensuite with rainfall shower and quartz counters. 2 additional bedrooms, a full bathroom, and laundry complete this level. Other designer touches include 9ft ceilings, a built-in floating tv shelf in the living room, custom closet shelving, a built-in bench in the mud room, and roller blinds. This home features an xl double side-by-side garage wired for EV. Home 124 boasts a lot of yard space! Access the front and side yard from the main level entrance, with gated access to Chute Lake Road. Live steps away from top-rated schools, endless parks and trails, grocery options, award-winning wineries & more. Don’t wait to call one of Kelowna’s most coveted family-friendly neighbourhoods home. This brand-new townhome is move-in ready and PTT-exempt. To view this home, or others now selling within the community, visit our NEW SHOWHOME at 106-5300 Main Street. Now open Fridays- Sundays from 12-3pm. (id:26472)
RE/MAX Kelowna
5300 Main Street Unit# 204
Kelowna, British Columbia
The Parallel 4 Penthouse Collection - 4 Exclusive Condos in Kettle Valley. #204 is a brand-new, move-in ready 3-bedroom home offering bright, spacious living with two balconies. The modern kitchen features Samsung stainless steel, wifi-enabled appliances, gas stove, and access to a balcony with a gas hookup for BBQ. The primary bedroom boasts a large walk-in closet with built-in shelving and an ensuite with quartz counters and a rainfall shower. Two additional bedrooms, a second full bathroom, a second patio off the living area, and a laundry room provide comfort and flexibility. Across the street from the Kettle Valley Village Centre with new commercial below, this is an excellent location for those who want all the benefits of living in Kettle Valley without the yardwork and maintenance of a single family home. Chute Lake Elementary School is a short walk away. Enjoy the benefits of buying new. Secure underground parking. Brand New. New Home Warranty. No PTT. Visit our NEW SHOWHOME at 106-5300 Main Street. Now open Fridays- Sundays from 12-3pm. (id:26472)
RE/MAX Kelowna
5300 Main Street Unit# 118
Kelowna, British Columbia
Brand New LIVE/WORK Opportunity in Kettle Valley. Parallel 4 introduces one of only three exclusive Live/Work homes—designed with home-based business owners in mind. The home features a dedicated area that lends itself perfectly to a business space without compromising your personal living area. The dedicated work area features double pocket doors providing separation from the main living area, street front access off Main Street and opportunity for signage—ideal for bookkeepers, counselors, designers, advisors, and more. When it’s time to unwind, step inside the 3-bed, 3-bath townhome featuring an open-concept main floor with 9ft ceilings and large windows. The gourmet two-tone kitchen shines with a quartz waterfall island, designer finishes, and Wi-Fi-enabled Samsung appliances. Upstairs, the primary suite offers a spacious walk-in closet and ensuite with quartz counters and a rainfall shower. Two additional bedrooms, a full bath, and laundry complete the upper floor. Enjoy a covered deck off the living room, an XL tandem garage with EV rough-in, and rear lane access. Live in Kelowna's sought-after family community, Kettle Valley—steps from top-rated schools, parks, trails, grocery options, and wineries. Move-in ready and PTT-exempt. Visit our NEW SHOWHOME at 106-5300 Main Street. Now open Fridays- Sundays from 12-3pm. (id:26472)
RE/MAX Kelowna
120 Arab Run Road
Kamloops, British Columbia
Open House Sunday October 5th. Noon to 2pm. This one of a kind 1.92 acre riverfront property located in the friendly, safe and very desirable community of Rayleigh is truly a sight to see. Potential for sub dividing opens up lots of opportunities. Or just enjoy the 1.92 acre private and quiet setting for yourself. Deep double carport, 24 x 36 detached garage/shop, and a very unique custom built home with tons of natural light. The estate like setting is very private and the craftsmanship put into this home must be seen to be appreciated. Close to 2000 sq.ft on the main, with a bright and spacious 1bdrm in-law suite down. 5 bedrooms, 3 bathrooms total with beautiful living areas on both floors and filled with natural light, plus a large fully covered deck to enjoy the sights and sounds all around. Best location in Rayleigh. Steps away from Rae-Mor Park, 25 minutes to Sun Peaks resort, and only 15 minutes to downtown. 1.92 acre lends it self to so many development possibilities for additional family or a dream shop. Truly Must be seen. (id:26472)
Coldwell Banker Executives Realty (Kamloops)
833 Columbia Crescent
Nakusp, British Columbia
Discover comfort and charm in this beautifully updated 3-bedroom, 2-bath home situated on a spacious corner lot. This unique mobile home with a thoughtfully integrated addition offers a blend of character and modern style. Inside, vaulted ceilings and abundant natural light create an inviting, airy feel throughout the open-concept living areas. Tasteful modern updates feature clean, neutral colors that complement any decor, while a cozy wood stove and 2022 heat pump provide year-round comfort. Step outside to enjoy multiple outdoor living spaces, including a covered front deck perfect for relaxing evenings, a private covered patio tucked away in the fenced backyard, and plenty of room for gardening or entertaining. The fully fenced yard is ideal for pets, children, or simply enjoying your own private retreat. A bonus detached building with plumbing already in place offers exciting potential—it could be converted into a guest suite, art studio, or home office. The unfinished basement space is large and has plenty of storage space. Located just minutes from schools, parks, and the vibrant downtown area - don't miss out on this one! (id:26472)
Royal LePage Selkirk Realty
5300 Main Street Unit# 106
Kelowna, British Columbia
Parallel 4 - Brand New Townhome in Kettle Valley. Buy now and enjoy the benefits of NEW including new home warranty, No Property Transfer Tax (some conditions apply), 1st time home buyer GST rebate, and the opportunity to be the first people to live in this amazing home. Spacious layout flooded with natural light, boasting 9ft ceilings and luxury vinyl plank flooring throughout the main living area. Kitchen with two-toned cabinets, quartz counters, and wi-fi-enabled Samsung appliances. 3 bedrooms located upstairs including the primary with walk-in closet with built-in shelving and spa-like ensuite. Downstairs, a flexible space with washroom and street access is perfect for guests, home office or gym. With a double garage, ev charger rought-in, and proximity to parks, schools and amenities this home offers ultimate Okanagan lifestyle. Don't miss your opportunity to live a lifestyle of unparalleled convenience and luxury in the heart of Kettle Valley. Photos of similar home in community. Showhome open Friday, Saturday, Sunday 12-3pm (id:26472)
RE/MAX Kelowna
1243 8 Avenue N
Creston, British Columbia
Welcome to your private oasis, with 1.28 acres of landscaped beauty and in-town convenience. Many mature trees provide for a cool summer environment and rich habitat. This home truly must be seen to be appreciated! The stunning main floor kitchen leads to an elegant dining space with lots of room for entertaining. Easily move from the dining room to the large upper deck to enjoy your morning coffee in the sun. The bright main-floor office is sure to inspire productivity and creativity. On the lower level, a second full kitchen features access to a lovely patio space for relaxing plus a laundry area . This level provides comfort and privacy for your family or guests. Store all your cars, toys and tools in the large two-vehicle garage. Far too many features to list -- Make this meticulous property yours! Call your REALTOR(R) today for a tour. (id:26472)
RE/MAX Discovery Real Estate
6487 Badger Street
Oliver, British Columbia
This charming property offers incredible versatility, whether you’re looking to live, invest, or develop. Sitting on a flat 0.25 acre lot with back alley access, it’s zoned RS1, allowing for multi-family development, carriage house, a home-based business, bed & breakfast, or vacation rental. The possibilities are endless! Perfectly located in a quiet, friendly neighborhood, you’re just minutes from downtown, the rec center, river, hike/bike path, and more—offering the best of both convenience and lifestyle. Inside, the main floor features a bright open layout with a cozy living and dining area and all three bedrooms together on one level. The unfinished loft provides a blank canvas for your ideas—whether it’s an office, studio, or extra living space—while the large 1430SF unfinished basement offers laundry, abundant storage, potential for another bedroom, rec room or secondary suite, and room to expand! Recent upgrades include new electrical and flooring, giving you a solid base to build upon. Outside, you’ll appreciate the 20x30 detached garage with 60-amp panel, an abundance of parking for vehicles, toys, and RVs, plus the wide open yard with room to grow. This is a rare opportunity with so much potential for families, developers, or investors alike. *Some photos are digitally staged* (id:26472)
Century 21 Amos Realty
1541 20 Avenue Ne
Salmon Arm, British Columbia
Tons of Lake & Mountain Views with Space for Everyone! This 3-bedroom, 3-bathroom home sits on a private .36-acre lot at the end of a quiet no-thru road—perfect for families looking for peace, space, and views. The main floor features a welcoming kitchen with a bright dining nook, formal dining room, and a den/office or craft space. The spacious primary bedroom has a full ensuite, walk-in closet, and its own balcony with incredible views of the lake and sunsets. A second bedroom and full bathroom complete the main level. Downstairs, the finished basement is ideal for family or guests, offering a living room, kitchen, bedroom, bathroom, rec room, and laundry with direct garage access. It could even be converted into a suite for added flexibility. The landscaped yard is mostly fenced with underground irrigation, and there’s plenty of parking—including room for an RV. The heated double garage and on-demand gas hot water system make the home efficient and functional, while still offering loads of storage. This home combines comfort, views, and practicality—ready for your family to move in and enjoy! (id:26472)
RE/MAX Shuswap Realty



