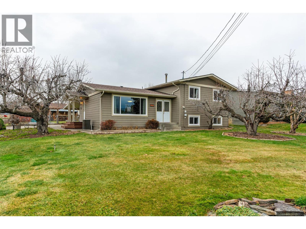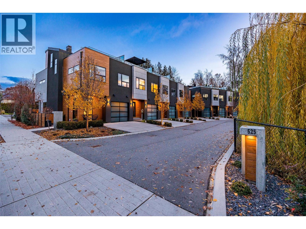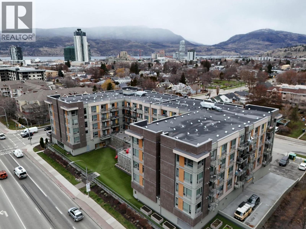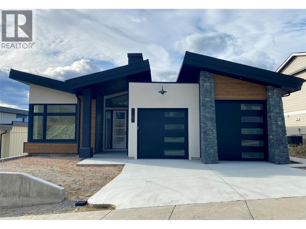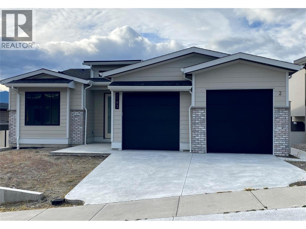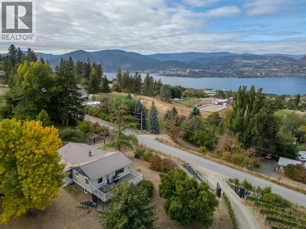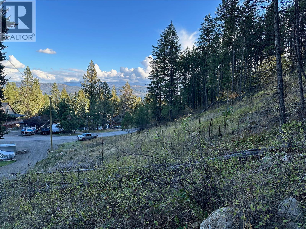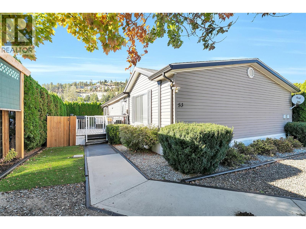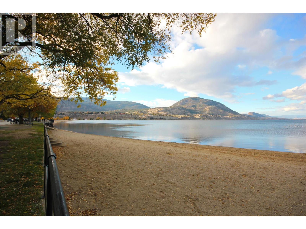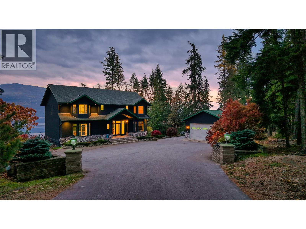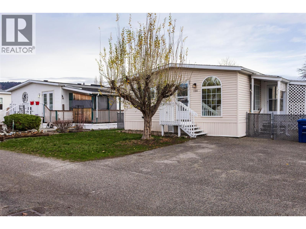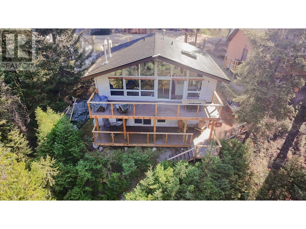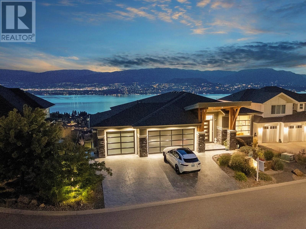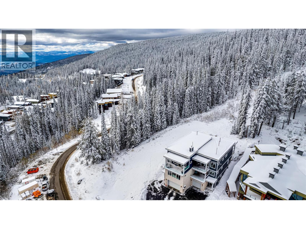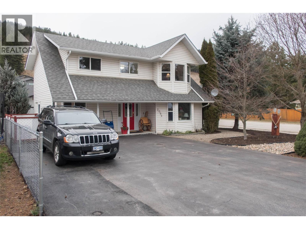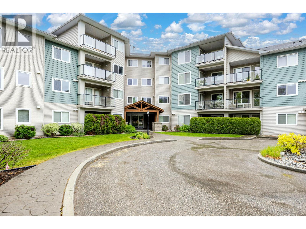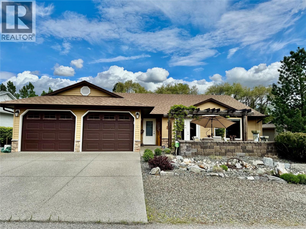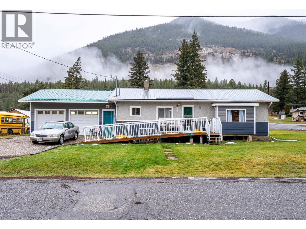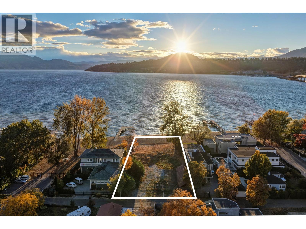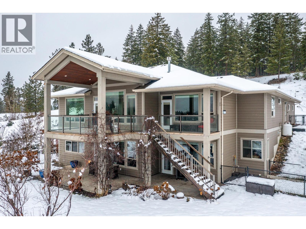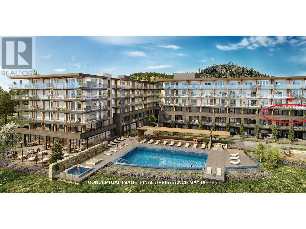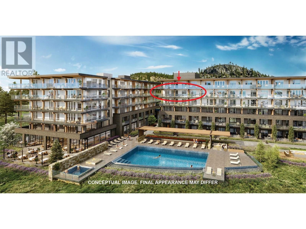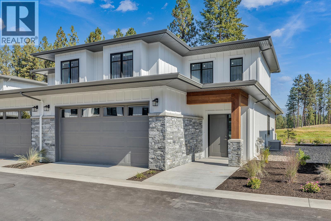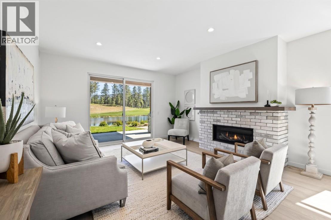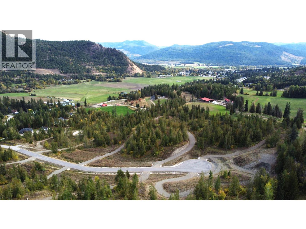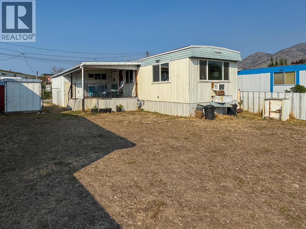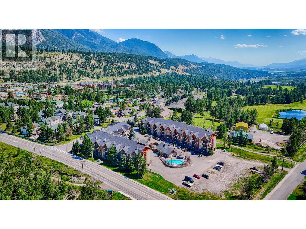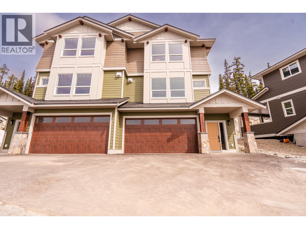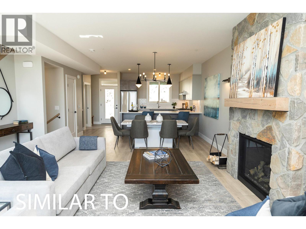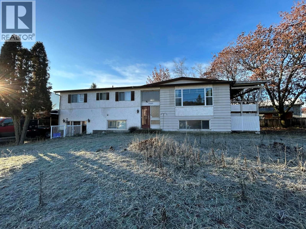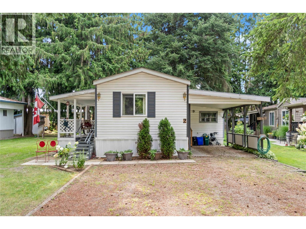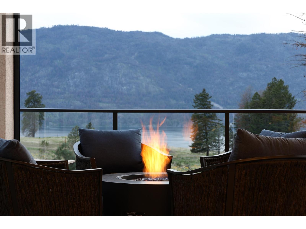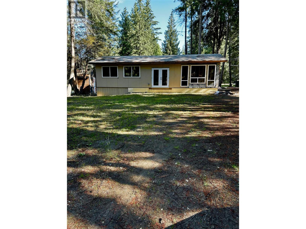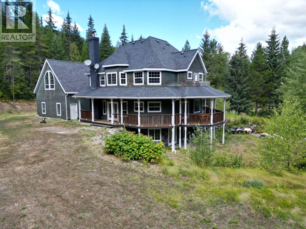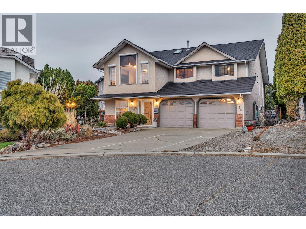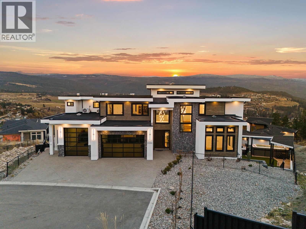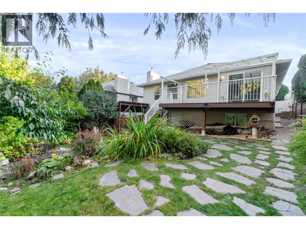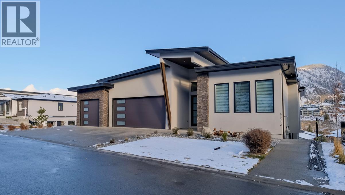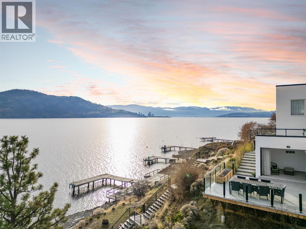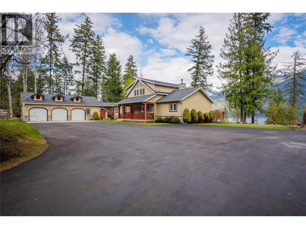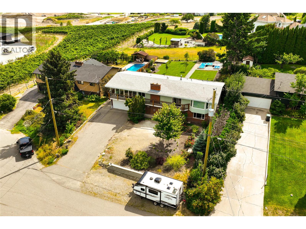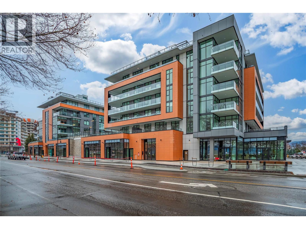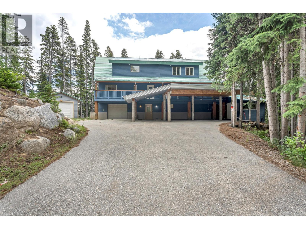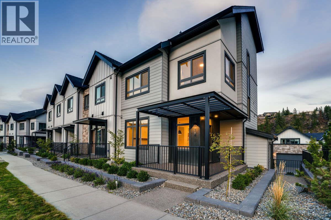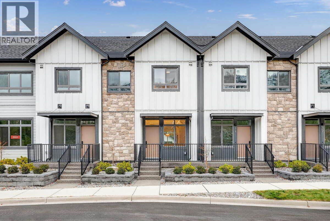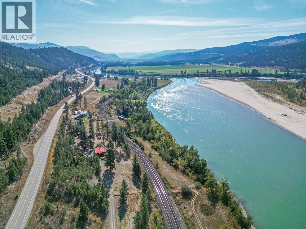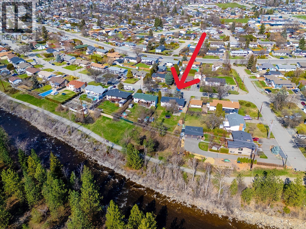Listings
5207 Alain Road
Vernon, British Columbia
North BX Living. Family | Quiet | Spacious. Welcome to 5207 Alain Rd. Located at the end of Alain Rd, this 3 bedroom, 1.5 bathroom, 1785 Sq Ft home is very conveniently positioned. This property boasts .4+ acres with a spacious yard, 22x22 garage with NG Heat, and its very own Tiki Bar! Perfect for families, shop working enthusiasts, and those seeking space and privacy while being close to Vernon. (id:26472)
RE/MAX Vernon
525 Mcclure Road Unit# 2
Kelowna, British Columbia
Welcome to Creek Side Terraces, Lower Mission’s premier townhome community. This 3 bedroom, 2,5 bathroom home has incredible high end finishing throughout, located walking distance to shopping, parks, coffee shops, and multiple beaches on Lake Okanagan. The main level boasts open concept living, with a generous kitchen featuring high end cabinetry, and a full Bosch appliance package, plus wine cooler. The living room has a cozy fireplace, clad in organic clay. The neutral tile floors throughout the main floor are heated in the kitchen area, providing comfort and durability. Upstairs, your spacious primary bedroom suite has a gorgeous ensuite bathroom, with a heated floor, dual vanities, glass & tile shower, and soaker tub. The walk-in closet opens onto the practical laundry area, with sink and more cabinetry. A cozy lounge area provides a second living space, opening onto two more bedrooms and a full bath. Upstairs is a stunning rooftop patio measuring 525 square feet which includes seven planter boxes with full irrigation, a 42 inch gas fire bowl, and connections to add a future hot tub. This home was built with quality in mind, featuring full ICF common walls, a crawl space for storage, and high-end window & door package. Single garage plus double driveway. This is a rare opportunity to obtain a truly special, low maintenance townhome in the most desirable neighbourhood in Kelowna. (id:26472)
Sotheby's International Realty Canada
925 Leon Avenue Unit# 407
Kelowna, British Columbia
Enjoy Breathtaking Views of Knox Mountain + the Kelowna city Skyline from this conveniently located Gem in the Cambridge House development, a Highly Regarded, well-built condo building just a 10-minute stroll to downtown Kelowna + adjacent to scenic Bike Lanes. This Modern Studio suite is currently tenanted + offers an efficient, High-Quality Layout with Strong long-term appeal. The Custom-designed kitchen features quartz countertops, quality cabinetry, stainless steel appliances, a bottom-freezer refrigerator, + large-format backsplash. A Discreet Stacked Washer–Dryer is Quietly Available, preserving Clean lines + Functionality. The suite is filled with Natural Light + Opens onto a Private Balcony, Extending the living space + Enhancing the Views. The Upgraded bathroom is functional. A custom Murphy bed tucks neatly into Storage allowing seamless Transition from Open living to Sleeping, supported by Ample hanging Space + Smart Built-ins. Cambridge House offers a Modern Social Lounge, Fitness Centre, Ping Pong, Foosball, Outdoor Courtyard with BBQs, + on-site Caretaker. Includes One Secure Heated Underground Parking Stall + a Storage Locker located off the balcony. Pet-friendly (2 dogs or 2 cats, or 1 of each, under 25 lbs). Rentals permitted. An Excellent Opportunity for Investors or future Owner-Occupiers seeking Quality + Location. (id:26472)
Realty One Real Estate Ltd
1157 Elk Street
Penticton, British Columbia
Luxurious family home with legal walk-out suite. Welcome to this stunning 2400+ square foot home in the highly sought-after The Ridge Penticton neighborhood. Blending modern design with functional living spaces, this home is perfect for families or those seeking rental income. The main house includes 3 bedrooms and 2 1/2 baths in a thoughtfully designed open-concept layout. The living area features beautiful white oak engineered hardwood flooring, while the ensuite bathroom features matte porcelain tile. The vaulted ceilings enhance the airy and spacious feel of the home. The kitchen is equipped with quartz countertops, custom cabinetry, and high-end Bosch appliances, including a gas range. For added convenience, the Samsung washer and dryer are located in a multifunctional mudroom/laundry room, which has private access from the 2-car garage. A fully carpeted staircase leads to the lower level, continuing into the hallway and one of the bedrooms. The legal walk-out basement suite offers 2 bedrooms and 1 bathroom, making it perfect for long or short-term rentals following the updated provincial legislation. The suite has laminate flooring in the main living area, a private entrance from the street with stair access, a spacious 200+ square foot covered patio and an in-suite laundry. Located in a peaceful neighborhood with access to local amenities, parks, and schools, this property also offers excellent rental potential with its legal suite. (id:26472)
Royal LePage Locations West
1143 Elk Street
Penticton, British Columbia
Welcome to this beautifully designed modern home in the sought-after Ridge Penticton development—where style meets functionality in every corner. The main residence features three spacious bedrooms and three bathrooms, crafted with comfort and design in mind. You'll find engineered white oak hardwood flooring throughout the main floor, while the luxurious ensuite bath is finished with matte porcelain tile. The chef-inspired kitchen boasts quartz countertops, custom cabinetry, and a premium Bosch appliance package, including a gas range, fridge, and dishwasher. Downstairs, a legal two-bedroom, one-bath suite offers privacy and potential rental income. It features quartz countertops, durable laminate flooring, matte porcelain tile in the bathroom, and a separate entrance with stair access from the street. The suite also includes its own Samsung appliance package—fridge, dishwasher, electric oven, washer, and dryer—and a generous 200+ square foot covered patio, ideal for outdoor living. The staircase to the lower level is fully carpeted and continues into the hallway and lower bedroom, providing a warm, cozy transition between levels. The two-car garage offers direct access into the home through a multi-functional space that combines a mudroom, laundry area, and pantry. Whether you're looking for a multi-generational home or an income-generating opportunity, this property delivers flexibility and sophistication in one of Penticton’s premier neighborhoods. (id:26472)
Royal LePage Locations West
2864 Arawana Road
Naramata, British Columbia
Bad Bear Vineyard & Inn offers a rare combination of established short-term rental income, scalable hospitality infrastructure, and an exceptional wine-country setting — all with minimal owner effort. The property already generates strong revenue from a fully licensed, 5-star Airbnb guest cottage that is consistently booked, complemented by a second residence for owner use or additional accommodation. Beyond the existing income, a 6,500 sq. ft. purpose-built outbuilding includes five high-end agri-tourism suites that are approximately 80% complete, providing a clear and realistic path to annual revenues in the range of $300,000 once finished. Zoning allows for agritourism, events, and boutique hospitality uses, making this an exceptionally flexible income platform. Set on over 10 acres on the Naramata Bench, the property enjoys sweeping lake views and a peaceful vineyard landscape that enhances the guest experience without requiring the commitment of a full-scale winery operation. The mature vineyard is best viewed as a scenic and atmospheric feature, contributing to the setting and brand appeal rather than a labour-intensive primary business . This is a property where lifestyle and revenue coexist: live in one of BC’s most desirable wine regions while the property works for you. With established bookings, expansion infrastructure already in place, and an asking price positioned well below recent appraisal, opportunities like this are seldom available. (id:26472)
RE/MAX Kelowna
10732 Westshore Road
Vernon, British Columbia
Great building lot on .49 acres in Westshore Estates. This large lot has been partially cleared and is ready for your dream house ideas. With paved road access from the bottom the lot and a lane access from the top you can get creative with your design plans and use the gentle slope to your advantage. Westshore Estates is only 30 mins from Vernon for your main shopping and groceries plus there are small independent stores on the Westside for the essentials. You can stay close by and enjoy one of the nearby beaches, boat launches, hiking or ATV on the crown land, or visit Fintry Park. The choice is all yours, it's all waiting just outside your doorstep! (id:26472)
Canada Flex Realty Group
610 Katherine Road Unit# 53
Kelowna, British Columbia
Welcome to your slice of the Okanagan lifestyle — just two minutes over the bridge in beautiful West Kelowna! This bright and spacious 3-bedroom, 2-bath manufactured home is perfect for first-time buyers or those looking to downsize without compromise. You’ll love the airy open-concept layout, featuring a large living area that’s perfect for relaxing or entertaining, and a generous kitchen with endless cabinetry and oversized windows that fill the space with natural light. Stay cool all summer long with central air conditioning, and step outside to enjoy your private, fenced yard — complete with low maintenance landscaping, synthetic lawn, and peaceful mountain views. There’s off-street parking for two vehicles, and yes — pets are welcome and there are no age restrictions! With the lake, wineries, shopping, and downtown Kelowna all just minutes away, this move-in-ready home offers the perfect blend of comfort, convenience, and Okanagan charm. (id:26472)
Exp Realty (Kelowna)
95 Winnipeg Street Unit# 106
Penticton, British Columbia
Looking for affordable, easy living just one block from Okanagan Lake? Welcome to this charming 1-bedroom, 1-bath, spacious condo offering 750 sq. ft. of comfort and convenience. The east-facing balcony is perfect for morning coffee and enjoying the sunshine. This condo is mostly original but has been well maintained over the years and has primarily been used as a summer retreat — clean, cozy, and ready for your personal touch. The quiet, well-managed building features a new roof and recent upgrades to the hallways and elevator, providing peace of mind for years to come. An extra storage unit adds convenience for your seasonal items or outdoor gear. This unbeatable location places you steps from the beach, restaurants, shopping, the art gallery, entertainment, and Penticton’s famous Farmers’ Market. With no age restrictions, reasonable strata fees, and a lifestyle that keeps you close to all the Okanagan action, this home is ideal for year-round living, a seasonal getaway, or an investment opportunity. Sorry, no pets. Book your viewing today and start living just steps from the lake! (id:26472)
RE/MAX Penticton Realty
181 Carr Crescent
Oliver, British Columbia
Very motivated Seller; bring all offers! Unbelievable opportunity: acreage property in Willowbrook with access to 250 acres of natural parkland & hiking trails minutes from your doorstep! Priced at 120,000 under current assessment & has the potential to easily accommodate the largest of families with as many as 8 bedrooms! 15 minutes from Oliver, this 0.8 acre parcel presents a rare opportunity to fulfill your country lifestyle aspirations. The split level main entry leads up to the nearly 1,800 square foot finished main level boasting spacious living and dining rooms flooded with natural light and featuring beautiful hardwood floors. The sunny, eat-in kitchen includes a pantry, walkout to the rear deck, and access to both a practical 2 piece powder room/laundry combination, and the stunning family room with vaulted, wood-clad ceiling, wood burning fireplace, hardwood floor and walkout to the spacious rear deck. A king-sized primary bedroom, oversized principal bath, and two additional bedrooms with generous closets and hardwood floors complete the main level. The lower level could easily double your living space. Framed but unfinished, this level features oversized, above grade windows, loads of storage, 2 separate exits to the rear and side yards, a 3 piece bath with shower, a wood stove, and the opportunity to easily add up to 5 additional bedrooms for your family. Don't miss out! Property is fully fenced and gated. Measurements approximate. Buyer to verify if important. (id:26472)
Royal LePage South Country
2600 Highway 23 N
Nakusp, British Columbia
Experience luxurious lakeside living with this stunning five bedroom, four bath waterfront estate, offering 450 feet of lake frontage on 5.52 private acres, just one kilometer from Nakusp. Perfectly positioned to capture sweeping lake and mountain views, this home combines elegance, comfort, and natural beauty. The spacious, light-filled interior features large picture windows and an open-concept design where the gourmet kitchen flows into the dining and great room, ideal for entertaining. A cozy den and serene office provide perfect spaces for relaxation or work. Upstairs are three bedrooms, a full bath, and laundry. The impressive primary suite is a true retreat with lake views, a sitting area, fireplace, and spa-inspired ensuite with steam shower and soaker tub. The lower level is designed for both relaxation and recreation, offering a home theatre with bar, wine cellar, and a versatile space ideal for a private gym or games room. Guests will enjoy the good sized bedroom and full bathroom. Outdoors, manicured landscaping guides you to the water’s edge, where days and evenings can be spent gathered around the lakeview firepit or relaxing on the expansive, covered deck. A substantial detached garage complements the main residence, featuring a beautifully appointed one-bedroom guest suite in the back, perfect for hosting visitors or accommodating extended family in style. Modern conveniences abound, including geothermal heating and cooling, dual hydro services, a 16 foot x 14 foot workshop, and a full irrigation system. Whether as a full-time residence or exclusive getaway, this lakeside retreat offers unmatched privacy, luxury, and connection to nature—all just steps from the shore. (id:26472)
Sotheby's International Realty Canada
2005 Boucherie Road Unit# 138
West Kelowna, British Columbia
Welcome to Jubilee Mobile Home Park! Ideally situated just steps from the park’s private beach, this 3 bedroom, 2 bathroom home offers an unbeatable location and a lifestyle to love. Poly B has been replaced (2025). New HWT (2025), paint, some light fixtures & new locks. Updated kitchen features white shaker cabinets, quartz countertops, a gas stove, newer stainless-steel appliances, and laminate flooring throughout the home. Updated Bathrooms, skylights brighten the living spaces with natural light. Step outside to a large covered deck, perfect for enjoying every season. Roof is approx 10 years old and AC (2021). The backyard is designed for both relaxation and entertaining with a spacious patio area, plus an older workshop with storage. Set in a family friendly park with private beach access, this home combines comfort, updates, and location. Head lease expires May, 2104. No dogs permitted in the park. Park Financing is done through Peace Hills Trust only. Buyer must have a credit score of 730 or higher. (id:26472)
Royal LePage Kelowna
221 Prospect Drive
Princeton, British Columbia
Live the dream with this exceptional lakefront property on the peaceful and pristine Missezula Lake, just minutes from the vibrant community of Princeton, BC. Nestled in the heart of nature, this stunning home offers direct access to the lake and a spacious, open-concept design, making it the ultimate lakeside sanctuary. Designed for enjoyment in all seasons, this home offers year-round living with features like 2 cozy fireplaces (WETT certified), 3 bedrooms, 2 full bathrooms, with many updates including deck, metal roof, new flooring and new kitchen appliances. (id:26472)
RE/MAX All Points Realty
5580 Trestle Ridge Court
Kelowna, British Columbia
The Address You Want. The View You’ll Love. Poised above the sparkling waters of Okanagan Lake, in the heart of Kelowna’s coveted Kettle Valley, this architectural showpiece captures the essence of refined Okanagan living. Masterfully designed and meticulously crafted, every detail of this custom residence speaks to quality, and timeless style. From its intricate millwork to the bespoke finishes, the home effortlessly blends elegance with comfort. Expansive windows flood the open-concept interior with natural light, framing uninterrupted lake and valley views that stretch for miles. Step outside to experience true indoor-outdoor living: a covered deck for sunset cocktails, a sun-drenched patio for weekend lounging, and a stunning saltwater pool that feels like your own private resort. Thoughtfully designed for both family life and upscale entertaining, the home features a triple-car garage, home theatre, and spacious gathering areas throughout. Located within an elite school catchment and just minutes to award-winning wineries, hiking trails, and the lake’s edge, this is a rare opportunity to live where nature, luxury, and lifestyle converge. Welcome to your elevated everyday. Welcome to Kettle Valley. (id:26472)
Engel & Volkers Okanagan
9981 Cathedral Drive
Vernon, British Columbia
Discover the ultimate mountain lifestyle with this exceptional ski-in/ski-out lot located at Silverstar Ski Resort! Boasting breathtaking views of Silverstar Mountain and the stunning Monashee Mountains, this prime piece of real estate is ready for your dream home. Architectural plans for a large duplex designed by 925R Designs Inc. are already in place, making this an incredible opportunity to create your perfect retreat. This lot is foreign buyer exempt and GST has been paid. Silverstar Resort offers an array of year-round activities, from exhilarating alpine and nordic skiing in the winter to extensive mountain biking and hiking during the summer months, all set in the picturesque family-friendly environment. Don't miss your chance to secure one of the last remaining lots in the sought-after Ridge development. Come and experience the charm of SIlverstar--your mountain paradise awaits! (id:26472)
Coldwell Banker Executives Realty
2094 Saddleview Avenue
Lumby, British Columbia
Extremely well-maintained, well-cared-for family home 3 spacious bedrooms, 2 1/2 bathrooms, oversized master suite with a walk-in closet, full ensuite bath, and a bay window that lets in tons of natural light, an open floor plan in the kitchen with an eating area, plus plenty of room for a huge family dinner. French doors off the dining room lead to a gorgeous, covered private sundeck to enjoy the lush landscaping & gardens. The deck is plumbed for a gas heater, making family BBQs a breeze! A gas space heater in the family room to enjoy a cozy evening with family. A gardeners paradise in the back yard includes 10 cedar garden boxes, 8 fruit trees including a a fruit cocktail tree! The full basement has a great family room/bedroom for company or great place for the teenagers to hang out! There is plenty of room for further development in the basement. Fully fenced back yard. 10’ x 20’ workshop in back yard plus a storage shed. Driveway is freshly paved with room for 6 vehicles! Only a short walk to schools and rec facilities! Located in a great neighborhood! Grow your family here! (id:26472)
Royal LePage Downtown Realty
135 Ziprick Road Unit# 409
Kelowna, British Columbia
Welcome to Ziprick Place, where comfort and convenience come together in one of Kelowna’s most central and desirable locations. This bright and spacious top-floor corner condo offers over 1,200 square feet of thoughtfully designed living space with two bedrooms and two bathrooms. Positioned on the quiet side of the complex and facing east, it enjoys abundant natural morning light and peaceful surroundings. The interior has just been professionally painted throughout and features brand-new carpet, a new stainless steel range and microwave, giving the home a fresh, move-in-ready appeal. The open kitchen, dining, and living areas flow seamlessly onto a large 160 square foot sundeck, perfect for your morning coffee or relaxing outdoors. The primary bedroom is generously sized with a walk-through closet and private ensuite, while a full laundry room provides additional storage space. Two secure side-by-side parking stalls in the covered parkade and a separate storage locker add excellent practicality. One dog or cat is welcome with no size restriction, a rare find in Kelowna. Ideally located just minutes from Orchard Park Mall, Mission Creek Greenway, Costco, and right across the street from the new Canadian Tire, with restaurants, coffee shops, and public transit nearby. Vacant and ready for quick possession. If you have any questions or would like to book a private tour, reach out today! (id:26472)
Coldwell Banker Executives Realty
4147 4th Street
Vernon, British Columbia
Welcome to your dream retreat in this exclusive 40+ community, nestled on the edge of a prestigious golf course. This exquisite custom-built home offers the perfect blend of comfort, sophistication, and outdoor charm, with breathtaking views and refined finishes throughout. Step inside to discover a thoughtfully designed layout featuring a spacious master suite complete with a walk-in closet and a luxurious 4-piece ensuite. The heart of the home boasts two cozy gas fireplaces, skylights, a custom wine cellar and bar, a large games room, and ample storage, ideal for both entertaining and relaxation. The outdoor spaces are truly exceptional. Enjoy your morning coffee in the charming front seating area, or unwind in the backyard paradise, a meticulously landscaped haven with mature trees, brick walkways and stairs, a gazebo, and a covered deck perfect for year-round enjoyment. The BBQ gas hookup, outdoor fire pit gas line, and garden shed complete the outdoor lifestyle experience. Whether you're hosting friends or enjoying a quiet evening with a glass from your private cellar, this home offers an unparalleled blend of elegance and leisure. A rare opportunity for those seeking a tranquil, upscale community with resort-style amenities right outside your door. Enjoy the clubhouse benefits including an indoor swimming pool, whirlpool, fitness room, library and social room. Vernon just 15 min away. Book your private viewing today and step into the lifestyle you've been waiting for. (id:26472)
Royal LePage Downtown Realty
5714 Ponderosa Road
Falkland, British Columbia
Welcome to this well-maintained 4 bdrm, 2 bath home offering 1400 sq. ft. of comfortable living space on a generous .28 acre double lot right in town. Perfectly situated within walking distance to shopping, school, and local amenities, this property blends convenience with the peaceful charm Falkland is known for. Inside, you’ll find numerous updates (all the heavy lifting has been done) throughout (all done within the past 5 years), including new windows, updated electrical and plumbing, and a new heat pump/furnace for efficient year-round comfort. A cozy wood stove in the basement adds warmth and character for those cooler seasons.The exterior features a durable metal roof and a newer double-car garage, providing ample parking and storage. With plenty of yard space & convenient lane access, this property offers room to garden, play, or simply enjoy the outdoors. Move-in ready with opportunities to finish an additional 400 sqft in the basement the way you like, this home is an excellent opportunity for families, first-time buyers, or anyone seeking a solid home in a great location. (id:26472)
Royal LePage Downtown Realty
1978 Mcdougall Street
Kelowna, British Columbia
Considered to be one of the most desirable lakeshore properties on Okanagan Lake this rare 0.44-acre vacant lakeshore lot is nestled in one of Kelowna’s most prestigious iconic neighborhoods secluded just off the coveted Abbott Street corridor. This 19,000+ sq ft parcel is a vacant blank canvas to build your vision for your family’s legacy dream home. With almost 88 feet of level, expansive natural sand beach, an unobstructed South-West exposure, you can enjoy stunning sunsets and direct access to the crystal waters of Okanagan Lake. This wide lot provides ample room for a large dock, accommodating multiple boats, entertaining guests, swimming, and beach activities. Perfect for lakeside entertainment! Whether you envision a luxurious private estate with historic architecture or a modern contemporary masterpiece – the possibilities are endless! Ideally located just a short stroll to Kelowna’s City Park and vibrant downtown core - boutique shopping, galleries, casual and fine dining, cultural districts, and Kelowna General Hospital. Proximity to World-class wineries, orchards, golf courses, the University of British Columbia Okanagan, and Kelowna International Airport. This iconic property offers a rare fusion of lakeside serenity and convenience blending natural beauty with a vibrant four-season lifestyle in the heart of the Okanagan Valley. The property may allow for up to four dwellings under the new Provincial density regulations and is free from Canada’s foreign buyer ban. (id:26472)
Royal LePage Kelowna
3888 Salmon River Road
Falkland, British Columbia
Set on 14.5 acres of rolling hills with sweeping valley views, this exceptional property offers privacy, space, and endless possibilities. Positioned well back from the road and neighboring homes, the setting feels peaceful and secluded while still offering excellent accessibility. The 2008 main home is warm and welcoming, with 4 bedrooms and 4 bathrooms, including a 1 bed / 1 bath suite with separate entrance (currently vacant). The main living areas are ideal for entertaining, highlighted by a propane fireplace and beautiful valley vistas from the home. Surrounding the house, the grounds are beautifully landscaped with mature fruit trees, creating a serene outdoor oasis. The upper portion of the property includes multiple fenced areas and is currently home to a small number of horses. A well-appointed barn comfortably accommodates 3–4 horses, complemented by an additional pasture with lean-to shelters. For hobbyists or storage needs, a 24x32 heated and wired shop is ready to go. At the lower end of the property, well away from the main residence, sits a 784 sq ft, 2011 manufactured home with 2 bedrooms and 1 bathroom, currently rented for $1,575/month—perfect for added income or multi-generational living. Bordering Highway 97 and crown land, the property also includes two large powered storage buildings/shops, offering excellent visibility and potential for a home-based business or creative ventures. A truly rare opportunity where lifestyle, income, and versatility meet. (id:26472)
Royal LePage Downtown Realty
9652 Benchland Drive Unit# 306
Lake Country, British Columbia
Welcome to ZARA at Lakestone – where luxury and lifestyle meet. This stunning, brand-new 3rd floor home offers unobstructed Okanagan Lake views. Designed for entertaining, the open-concept 3-bedroom, 2.5-bath layout features a gourmet kitchen w/rich cabinetry, gas stove, high-end appliances, built-in wine bar, & dual-zone fridge. Expansive windows flood the living space w/natural light, while the cozy fireplace invites you to relax and take in the views. The primary suite is a true retreat w/private patio access, walk-in closet & spa-inspired 5-piece ensuite w/soaker tub & heated floors. The 2nd bedroom features floor-to-ceiling windows, walk-in closet & ensuite. A 3rd bedroom or den adds versatility. Includes PARKING for 2 VEHICLES & storage locker. ZARA allows short-term rentals in up to 30% of building -an exceptional opportunity for lifestyle buyers & investors. One of the standout features is the expansive 400 sq ft private deck, perfect for entertaining or soaking in the scenery. Life at ZARA means resort-style living: infinity-edge pool, hot tub, future restaurant with patio, steam room, sauna, co-working space, and fitness centre. FULLY FURNISHED —turnkey and ready for you to embrace the quintessential lake life. Steps to 28 km of trails, 5 minutes to shopping and wineries, & 15-20 minutes to Airport, Downtown Kelowna, and UBCO. Live where luxury, lifestyle, and investment potential meet – ZARA at Lakestone. Buyer to verify suitability. Price + GST. (id:26472)
Coldwell Banker Executives Realty
9652 Benchland Drive Unit# 508
Lake Country, British Columbia
Welcome to ZARA at Lakestone – a stunning, BRAND NEW CORNER UNIT with unobstructed Lake Okanagan views. Set in the award-winning Lakestone community, this home blends luxury, versatility, and 5-star resort living. The bright, open-concept layout is perfect for entertaining, with a gourmet kitchen, rich cabinetry, gas stove, built-in wine bar, and dual-zone fridge. The spacious living and dining areas are filled with natural light and flow seamlessly to an expansive 350 sq ft private deck—ideal for relaxing or entertaining. This home offers 1 bedroom plus a generous 11' x 11' den, fully suitable as a second bedroom. The primary suite is a private retreat with balcony access, lake views, walk-in closet, and spa-inspired 4-piece ensuite. Includes 1 parking stall and a storage locker. ZARA allows short-term rentals in up to 30% of the building, even if it isn’t your primary residence—an exceptional opportunity for lifestyle buyers and investors alike. Future resort-style amenities include an infinity-edge pool, year-round hot tub, restaurant and patio, steam room, sauna, co-working space, and fitness centre. Steps to 28 km of trails, 5 minutes to shopping and wineries, and only 15-20 minutes to Kelowna International Airport, Downtown Kelowna, and UBCO. This condo comes FULLY FURNISHED —turnkey and ready to enjoy the ultimate lake lifestyle. Price + GST. Buyer to verify suitability. (id:26472)
Coldwell Banker Executives Realty
1979 Country Club Drive Unit# 6
Kelowna, British Columbia
Move In Now. Close Later. Experience the Lifestyle Bridge Program at Quail Landing. Golf course living at your doorstep. Move-in ready, award-winning townhomes on the 18th hole of the Quail Course. Quiet but convenient location near YLW, UBC-Okanagan and the growing University/Airport district shopping/dining area. Approx.1,950 sq ft, featuring a main floor primary with two additional bedrooms and a den/flex area upstairs. Designer details including the open tread wood staircase, German-made laminate flooring on the main floor, LED lights and an open floorplan. The kitchen includes KitchenAid appliances, 5-burner gas stove, quartz countertops, waterfall island with storage on both sides, and shaker cabinetry with under cabinet lighting. Your living extends outside to your covered patio with natural gas bbq hook up and Lake Views. Plus, take advantage of BUYING NEW with PTT Exemption of approx $14,998 (conditions apply). Photos & virtual tour may be of a similar home in the community. Showings by appointment. Move In Now. Close Later. Only a few homes remain, priced from $849,900. (id:26472)
RE/MAX Kelowna
1979 Country Club Drive Unit# 7
Kelowna, British Columbia
Move In Now. Close Later. Experience the Lifestyle Bridge Program at Quail Landing. Golf course living at your doorstep. Move-in ready, award-winning townhomes on the 18th hole of the Quail Course. Quiet but convenient location near YLW, UBC-Okanagan and the growing University/Airport district shopping/dining area. Approx.1,950 sq ft, featuring a main floor primary with two additional bedrooms and a den/flex area upstairs. Designer details including the open tread wood staircase, German-made laminate flooring on the main floor, LED lights and an open floorplan. The kitchen includes KitchenAid appliances, 5-burner gas stove, quartz countertops, waterfall island with storage on both sides, and shaker cabinetry with under cabinet lighting. Your living extends outside to your covered patio with natural gas bbq hook up and Lake Views. Plus, take advantage of BUYING NEW with PTT Exemption of approx $15,598 (conditions apply). Photos & virtual tour may be of a similar home in the community. Showings by appointment. Move In Now. Close Later. Only a few homes remain, priced from $849,900. (id:26472)
RE/MAX Kelowna
Dorothy Road Lot# 4
Lumby, British Columbia
Imagine waking up in your brand new home, designed to suit your lifestyle and stepping out into your private acreage just minutes from the friendly village of Lumby. Take in the fresh air and blue skies, surrounded by your evergreen trees, and beautiful mountain views. This brand-new development is the one you've been waiting for! Paved roads, wells in place and phone, electricity, and high speed internet services at the lot line. It's ready for you to build your dream home. This new development offers 7 private, treed lots on the north and south sides of Dorothy Road, is zoned small holdings and while developer restrictions apply, the building restrictions allows for an in-law suite in a single family home. It's rare to find such large, beautiful properties so close to town. Your family will enjoy the lifestyle of being surrounded by similar properties, quiet streets, and starry nights. Be one of the first to own and build in this last phase of new development area. Hurry to get your choice of these lots which very unique in this area and are sure to be in high demand! GST is applicable on all new lot sales. (id:26472)
Exp Realty (Kelowna)
7614 97th Street Unit# 4
Osoyoos, British Columbia
***Reduced to sell – $104,900*** It doesn't get better than this! A home with a garage in Osoyoos and it's priced to go! Looking for a place of your own without breaking the bank? Welcome to Watson Mobile Home Park, a friendly 55+ community in sunny Osoyoos. This 2-bedroom, 1-bath single wide offers nearly 600 sq ft of living space plus extras: Roof replaced in 2024 – no big-ticket surprises overhead. Other major updates: newer windows, plumbing, electrical, and hot water tank. Bright kitchen & living room with natural light. Two sheds, a covered porch, and a 23’ garage for storage, hobbies, or parking. South-facing fenced yard ready for gardening, pets (with approval), or just relaxing. Laminate flooring throughout for easy care. In-home laundry for convenience. This home is an opportunity for the right person. With a monthly pad rent of $391, it’s one of the most affordable ways to secure your own home in Osoyoos. Location: Just minutes from shopping, dining, and the lake. 55+ age restricted community. No rentals permitted. If you’re ready to stop renting and start owning, this is your chance to plant roots in a welcoming community, close to everything Osoyoos has to offer. All measurements are approximate, and buyers are advised to verify if important. (id:26472)
Royal LePage Desert Oasis Rlty
7495 Columbia Avenue Unit# 2113
Radium Hot Springs, British Columbia
Welcome to unit 2113 at 7495 Columbia Avenue in Radium Hot Springs, a well-appointed 2 bedroom, 2 bathroom ground-floor unit offering comfort and easy living in a sought-after mountain community. This inviting home features fresh new paint and a new furnace, giving it a clean, updated feel and reliable efficiency year-round. The cozy gas fireplace creates a warm and welcoming living space, while the underground parkade and storage provides convenient access and added functionality. Residents also enjoy access to an outdoor pool, perfect for relaxing after a day of exploring the nearby hot springs, golf courses, and outdoor recreation that make Radium Hot Springs such a desirable destination. (id:26472)
RE/MAX Invermere
270a Grizzly Ridge Trail
Big White, British Columbia
OUR LAST TWO!!! The DEVELOPER WILL PAY THE GST IF YOUR PURCHASE COMPLETES BEFORE JANUARY 31 2026! TRULY AN AMAZING OPPORTUNITY is being offered on these final BRAND NEW walk up townhomes at GRIZZLY RIDGE ESTATES. These METICULOUSLY DESIGNED AND CONSTRUCTED townhomes are tucked away in a private cul-de-sac of high-end new construction, offering convenient ski in access via the ADJACENT SERWA RUN , AND you're only a 12 MINUTE WALK with level access to all the BIG WHITE VILLAGE AMENITIES! The main level features a bright, open-concept entertainer’s layout with a stunning kitchen complete with upgraded 5-piece stainless steel appliance package, granite countertops, and ample workspace. The living room is anchored by an impressive stone fireplace, while a large covered patio off the kitchen provides the perfect space for your hot tub to enjoy after a day on the slopes. Upstairs you’ll find three spacious bedrooms, including a luxurious primary suite with walk-in closet and 5-piece ensuite. There are 2 additional full bathrooms and 1 half bath throughout the home. Storage is not an issue thanks to a rare triple-car garage, ideal for vehicles, skis, bikes, and all your mountain gear. Additional highlights include very low strata fees, 2 pets allowed, no short-term rental restrictions, no speculation tax, and no foreign buyer ban, and now, NO GST! All appliances and central vac included. Fully finished and ready for immediate possession. (id:26472)
RE/MAX Kelowna
280b Grizzly Ridge Trail
Big White, British Columbia
OUR LAST TWO!!! The DEVELOPER WILL PAY THE GST IF YOUR PURCHASE COMPLETES BEFORE JANUARY 31 2026! TRULY AN AMAZING OPPORTUNITY is being offered on these final BRAND NEW walk up townhomes at GRIZZLY RIDGE ESTATES. These METICULOUSLY DESIGNED AND CONSTRUCTED townhomes are tucked away in a private cul-de-sac of high-end new construction, offering convenient ski in access via the ADJACENT SERWA RUN , AND you're only a 12 MINUTE WALK with level access to all the BIG WHITE VILLAGE AMENITIES! The main level features a bright, open-concept entertainer’s layout with a stunning kitchen complete with upgraded 5-piece stainless steel appliance package, granite countertops, and ample workspace. The living room is anchored by an impressive stone fireplace, while a large covered patio off the kitchen provides the perfect space for your hot tub to enjoy after a day on the slopes. Upstairs you’ll find three spacious bedrooms, including a luxurious primary suite with walk-in closet and 5-piece ensuite. There are 2 additional full bathrooms and 1 half bath throughout the home. Storage is not an issue thanks to a rare triple-car garage, ideal for vehicles, skis, bikes, and all your mountain gear. Additional highlights include very low strata fees, 2 pets allowed, no short-term rental restrictions, no speculation tax, and no foreign buyer ban, and now, NO GST! All appliances and central vac included. Fully finished and ready for immediate possession. (id:26472)
RE/MAX Kelowna
7083 Donaldson Drive
Grand Forks, British Columbia
Great location and lots of house! Over 2,200 sq. ft. full basement, 4 bedroom, full bath and ensuite upstairs, and a 3 piece bath in the basement. Home on large lot close to town, recreation and schools. Spacious and bright rec room, central vac & more. This home also has a two car carport, large covered deck. (id:26472)
Grand Forks Realty Ltd
5161 63 Avenue Ne Unit# 2
Salmon Arm, British Columbia
Welcome to Cedar Crescent MHP, a desirable 55+ community! This well-kept 1997 manufactured home offers 2 bedrooms and 2 bathrooms, thoughtfully designed for comfortable living. The bright, open layout is enhanced by skylights that fill the home with natural light. An addition provides extra living space with a versatile office and practical mudroom, perfect for storage and organization. Ideally located close to amenities, this home combines convenience with a peaceful setting — an excellent opportunity to enjoy relaxed living in a friendly neighbourhood. (id:26472)
Coldwell Banker Executives Realty
10100 Tyndall Road Unit# 25
Lake Country, British Columbia
Dream retreat in Lakestone —where elegance, comfort, and nature converge. With over $30,000 in upgrades, this home must be seen to be appreciated! This 3-bed + den, 3-bath walkout townhome comes fully-furnished & decorated for immediate, turn-key occupancy! Chef’s kitchen that inspires culinary creativity, with high-end stainless steel appliances, a gas range, wine fridge, & large island that invites connection and conversation with room for 4 stools. Rich wood flooring adds warmth, while the seamless layout invites you from the kitchen into a bright and airy living space, perfect for entertaining. Floor-to-ceiling gas fireplace with unique tile surround, wallpaper & beamed/vaulted ceilings make this home stand out from the rest. Nano-doors welcome the outside-in & frame peaceful views of the lush landscape, while the upper deck—with its automated sunshades—offers a private escape. Primary suite is haven featuring a spa-style ensuite w/heated floors, dual sinks, deep soaker tub, and walk-in closet. Lower walkout level expands your living space with two generously sized bedrooms that both fit King sized-beds, stylish 5-pce bath, a private office/den, and a rec room ready for movie nights complete with wet bar and wine display! Step outside to a tranquil enclosed patio. Residents enjoy exclusive access to the Centre Club: outdoor pools, a gym, & sports courts. Whether you’re looking for a fulltime residence or a luxurious lock-and-leave option, this home offers refined living. (id:26472)
RE/MAX Kelowna
650 Swansea Point Road
Swansea Point, British Columbia
This unique .52 ACRE LOT in highly sought after Swansea Point is priced BELOW ASSESSED VALUE. A rare opportunity to develop and complete a cozy residence, this rancher is fully framed for open concept living with kitchen, main bathroom, great room, primary bedroom and ensuite bathroom with walk-in closet. Completed work includes new windows, 200amp electrical, roughed-in plumbing and in-floor radiant heat; while the exterior is clad with durable cement board siding (ready to paint). Co-operative water (Fallen Rock Water Society) and sewer make this site ready for customizing your home or investment property. Beautiful garden doors open to the private south facing yard which boasts massive cedar trees, a flat site and RV hookup - just build your new deck and enjoy morning coffee in complete privacy or long summer evenings overlooking your oasis. Development possibilities are endless - CSRD approval is in place for a 30x50 garage w/studio, plans are available. Mara Lake is steps away, as are several public beaches and a public boat launch. Swansea Point is 1.5 hr to Kelowna International Airport (YLW), 1 hour to Silver Star Mountain and 1 hour to Revelstoke Mountain Resort. CSRD Building Permit remains open until March 2026. *LIVE & LOVE LAKE LIFE* (id:26472)
RE/MAX Shuswap Realty
6016 Athelston-Hartford Road
Grand Forks, British Columbia
Nestled in a beautiful forested rural setting, this 8-acre property offers the perfect mix of privacy and convenience. Just minutes from town and with Phoenix Mountain ski area right around the corner, you’ll enjoy year-round recreation at your doorstep. This 4-bedroom, 2.5-bath home features 2,471 sq ft of finished living space plus 2,125 sq ft of additional area ready for your custom finishing. A wrap-around covered veranda is ideal for soaking in the peaceful surroundings, while the grand entranceway with tall ceilings makes a striking first impression. The efficient electric boiler system provides in-floor heat, and the gated driveway leads to a double car garage. With space to grow and an unbeatable location, this property is a rare find! (id:26472)
Royal LePage Little Oak Realty
156 Stevens Court
Penticton, British Columbia
Located at the end of a quiet cul-de-sac in the highly sought after Wiltse neighbourhood, this bright & beautifully maintained family home offers an exceptional lifestyle within walking distance to Schools, parks, and neighbourhood trails. The home has been lovingly cared for with many thoughtful updates throughout, making it truly move in ready. The entry level welcomes you with a spacious, light filled foyer and a functional layout featuring a large rec room, two bedrooms, laundry, & a full bath. Upstairs, the main living area showcases a large living room with vaulted ceilings, a cozy gas fireplace, and beautiful views that enhance the sense of space and light. The generous dining room flows into the updated kitchen, complete with quartz countertops, stainless appliances, & a large dining nook. Step out onto the expansive deck off the kitchen, perfect for entertaining or enjoying quiet mornings overlooking the private backyard. The upper level is completed by a spacious primary bedroom with walk-in closet & a full ensuite featuring a therapeutic self-cleaning jetted tub, along with 2 additional bedrooms & another bathroom. Enjoy a peaceful neighbourhood setting combined with the convenience of being just a short walk or drive to shopping, restaurants, & all the amenities Penticton has to offer. There is also a large two car garage & ample additional parking. This is a home that blends comfort, space, and location in one of the city’s most family friendly areas. (id:26472)
Chamberlain Property Group
1102 Carnoustie Drive
Kelowna, British Columbia
Better Than New! Step into this modern, custom-built masterpiece, meticulously designed for those who appreciate living at the highest level. Expansive south-facing windows illuminate the 30-foot ceilings, showcasing a chef’s kitchen with an oversized island that flows effortlessly onto the spacious covered patio, perfect for taking in the panoramic views. This residence seamlessly blends grand scale with exquisite finishes, including engineered hardwood, custom cabinetry, high-end appliances, & a kitchenette in the bright pantry with access to an additional cooking patio. Outdoors, enjoy low-maintenance syn lawn with a covered swim spa & hot tub, complemented by an outdoor shower, ready for outdoor BBQ kitchen dreams. Live in style on the lower level with a sleek wet bar & media room, plus large sliding doors that create a seamless connection to the outdoors. The triple car garage offers extended ceilings, epoxy floors, built-in storage, with a dog wash to elevate functionality. Upstairs, a private 1-bed legal suite with a full kitchen, patio, and stair lift offers versatile accommodation for your family, guests, or rental potential. Sophisticated tech, including various media zones & exterior cameras, helps to ensure your comfort. From expansive entertaining areas to thoughtfully designed family amenities, this home epitomizes elevated living with unparalleled Black Mountain prestige, offering a rare combination of scale, functionality & refined sophistication. GST paid (id:26472)
Vantage West Realty Inc.
721 11 Street Se
Salmon Arm, British Columbia
Welcome to this family home, ideally located on a quiet cul-de-sac with a private backyard that backs onto the peaceful Pileated Woods Trail System. Enjoy the serenity of nature right from your own yard—the birds around the tranquil pond and greenery offer a calming sight. Step inside to a bright, welcoming main floor, enhanced by an overhead skylight that fills the foyer with natural light. This level-entry rancher features an open-concept layout with 4 bedrooms and 3 full bathrooms, providing flexibility for families or those seeking extra space. The lower level has a separate entrance and a layout that easily lends itself to a 1-bedroom suite or comfortable in-law accommodation—ideal for extended family or guests. Updates include a refreshed kitchen with quartz counters (2019), newer roof (approx. 10 yrs), updated furnace and A/C (approx. 4 yrs), and replacement of all Poly-B plumbing (2025). The cozy gas fireplace adds warmth, and the upstairs was recently painted. Washer and dryer are downstairs, with additional hookups available on the main level if preferred. Relax in the hot tub surrounded by lush landscaping, including magnolia and lilac trees. The fenced backyard is perfect for pets or kids to play safely. A wonderful opportunity to settle into a quiet, established neighborhood—well cared for and ready for your personal touch. (id:26472)
RE/MAX Shuswap Realty
937 Royal Troon Lane
Kelowna, British Columbia
GST PAID! Ultimate Luxury Living in a Breathtaking 8-Bed, 5-Bath Estate Step into unparalleled luxury with this spectacular 8-bedroom, 5-bath estate situated on a pool-sized lot with stunning panoramic views. Designed for both elegance and functionality, this home is flooded with natural light through skylights and expansive windows, creating a warm and inviting atmosphere throughout. The gourmet kitchen is a chef’s dream, featuring a 60-inch fridge, custom two-toned cabinetry, Van Gogh veined granite countertops with a waterfall edge, and a butler’s kitchen for effortless entertaining. Entertain friends and family in the theatre room and bar, complete with high-end surround sound, or enjoy the outdoors on the massive 18x18 deck with space for a future pool, hot tub hookup, and natural gas BBQ. Practical luxury abounds with a triple-car heated garage and roughed-in EV charger, modern fireplaces, feature walls, custom lighting, high-end flooring, granite bathrooms, and custom built-ins throughout. The lower level offers versatile living options, including a spacious 2-bedroom LEGAL suite with a separate entrance and parking, perfect as a mortgage helper with complete privacy. Additionally, a 1-bedroom, 1-bath in-law suite provides even more flexibility. This home truly combines modern sophistication, luxury finishes, and thoughtful design, offering an extraordinary living experience in every corner. Don’t miss the opportunity to own this masterpiece. (id:26472)
Royal LePage Kelowna
15 Traders Cove Road
Kelowna, British Columbia
A rare opportunity to own an architectural gem on Okanagan Lake. Welcome to 15 Traders Cove Road. This striking home offers over 70 ft of private lake frontage with panoramic, unobstructed views across Traders Cove Regional Park. Thoughtfully renovated, the residence features vaulted ceilings and oversized windows that invite natural light and frame breathtaking views. The modern kitchen includes quartz counters, a gas range, and custom cabinetry. Multiple lake-facing decks create seamless indoor-outdoor living, while well a custom stair well leads to a private dock with deep-water moorage, a lakeside fire pit, and a kayak launch area. The lower-level suite, with its own kitchen and entrance, is perfect for guests, extended family, or a B&B. Surrounded by parkland, the home enjoys exceptional privacy and is alive with wildlife: birds, deer, and more. At the top of the lot, there may be potential to build a detached garage or carriage house, offering even more flexibility for future use (buyer to verify with municipality). Outside the Speculation & Vacancy Tax zone, this turn-key property is ideal as a full-time residence or seasonal getaway. Fully paid solar panels to be installed Jan 2026. Peaceful Traders Cove is just minutes by car or boat from downtown Kelowna. (id:26472)
Coldwell Banker Horizon Realty
4830 Fletcher Creek Road
Fletcher Creek, British Columbia
This stunning 6.03-acre waterfront estate offers an exceptional blend of luxury, privacy, and breathtaking views of Kootenay Lake and the Purcell Mountains. Thoughtfully designed to embrace its spectacular setting, the home features floor-to-ceiling windows that flood the interior with natural light and frame panoramic lake and mountain vistas. The main living area is anchored by a dramatic floor-to-ceiling wood-burning fireplace, creating a warm and inviting atmosphere year-round. The kitchen boasts abundant counter space, generous storage, and an eating bar, perfect for entertaining. Off the dining room, French doors open to a wraparound deck, offering stunning outdoor living and entertaining spaces. The main level includes a spacious bedroom, full bathroom, laundry and mudroom, and a luxurious primary suite with full ensuite and direct deck access. The upper level, currently used as an office and family room with a 2-piece bathroom, offers flexibility as a guest suite or additional primary retreat. The lower level provides expansive recreation and games rooms, ample storage, utility space, and an additional bathroom. Completing the property are beautifully landscaped grounds, a triple-car detached garage with workshop, and a large quonset ideal for recreational vehicles, boat or a motorhome. With recent updates including a new heat pump and hot water tank (2024), this exceptional waterfront home must be seen to be truly appreciated. (id:26472)
RE/MAX All Pro Realty
2415 Collingwood Road
West Kelowna, British Columbia
Lakeview Lifestyle in the Heart of West Kelowna’s Wine Country! Beautifully updated and ideally located, this home offers expansive lake views, a saltwater swim spa, and seamless indoor-outdoor living. Enjoy the brand-new deck, perfect for entertaining or relaxing in privacy. The low-maintenance, fully fenced backyard creates a peaceful outdoor retreat. Inside, natural light fills the open-concept layout featuring an upgraded kitchen with granite countertops, modern cabinetry, and a cozy wood-burning fireplace in the main living area. The spacious three-season sunroom includes double doors that open to connect indoor comfort with fresh air and scenic surroundings. Wake up to lake views in the primary bedroom, which includes direct deck access for added tranquility. The fully finished lower level offers flexibility for a home gym, office, guest suite, or media room. Additional features include a 240V electric vehicle charger, updated flooring, and thoughtful modern touches throughout. Located just minutes from award-winning wineries, scenic hiking and biking trails, golf courses, schools, shopping, and restaurants, this home offers the perfect combination of lifestyle, location, and value. Learn more about this fantastic West Kelowna property on our website. Schedule your private showing today and experience the best of West Kelowna living. (id:26472)
Stonehaus Realty (Kelowna)
3409 Lakeshore Road Unit# Ph S607
Kelowna, British Columbia
NEW LUXURY PENTHOUSE at CABAN | $40,000 IN UPGRADES. Experience the best of Kelowna’s beachfront lifestyle in the Pandosy Village, in one of the city’s most sought-after developments. This stunning 3 bed, 2.5 bath Penthouse features numerous upgrades plus impressive 1,400 sf private rooftop patio w/ HOT TUB, OUTDOOR KITCHEN and LAKE VIEWS - ideal for entertaining or unwinding in total privacy. Inside, enjoy the renowned ‘Cressey Kitchen’ with integrated Italian cabinetry, European hardware, soft-close drawers, porcelain slab backsplash, Jennair appliances, gas cooktop, wall oven, upgraded wine fridge, and smart storage solutions. Oversized windows and soaring ceilings flood the home with natural light, creating seamless indoor-outdoor living. The primary suite offers custom built-ins and a spa-inspired ensuite w/ double vanity & fully tiled walk-in shower. A generous second bedroom w/ its own ensuite - perfect for guests - while the oversized flex room provides versatility as a third bedroom (closet/no window), office, or media room. Additional features incl keyless entry, digital concierge, two secured parking stalls (one EV-ready) + a storage locker. Residents enjoy resort-style amenities: pool, hot tub, fitness centre, Himalayan salt sauna, yoga studio, and private cabanas. Located across from Gyro Beach in the heart of the Pandosy corridor, w/ exceptional walkability to cafés, dining, boutiques, and waterfront recreation. Luxury beachfront living at its finest. Shows AAA+ (id:26472)
Century 21 Assurance Realty Ltd
1417 Apex Mountain Road
Apex Mountain, British Columbia
Your Dream Apex Mountain Retreat Awaits! This is your chance to own one of the most exceptional homes at Apex Mountain Resort—whether you're looking for a private mountain escape or a high-performing investment property. This stunning chalet-style home offers 5 bedrooms and 4 bathrooms, comfortably sleeping up to 20 guests, making it ideal for large families, vacation rentals, or even corporate retreats. Tucked away along the ski-in/out trail, this home offers ultimate privacy, surrounded by lush forest, all on a .38 acre lot. Inside, you’ll find a bright, open-concept main floor with expansive windows that flood the space with natural light and frame breathtaking mountain views. The updated kitchen and living areas are perfect for entertaining or relaxing after a day on the slopes. Step out onto the large wraparound deck or sink into the private hot tub to take in the crisp alpine air and stunning vistas. The upper level features vaulted ceilings, a cozy family room, a spacious primary bedroom with walk-in closet and ensuite, an additional bedroom, full bathroom, and convenient laundry. Downstairs, a fully self-contained 1-bed, 1-bath suite with its own entrance offers flexibility for guests or rental income. Additional features energy efficient on-demand hot water, 2 wood stoves, metal roof. Also included is covered parking, two garages for all your gear and toys, plus a detached shop for extra storage or workspace. Why wait to make lifelong memories at Apex Mountain? (id:26472)
RE/MAX Orchard Country
1550 Union Road Unit# 18
Kelowna, British Columbia
For more information, please click Brochure button. Discover refined lakeside living in this corner Juniper townhouse featuring 1,873 sq. ft. of contemporary comfort in the Warm Nordic colour palette. With 3 bedrooms, a flex/storage room, and 3 bathrooms, this home combines thoughtful design with an intimate atmosphere. The double side-by-side garage ensures convenience, while the private, partially covered rooftop terrace offers serene views of the surrounding park. GST applicable. Located just 10 minutes from downtown Kelowna and the airport, Pondside Landing is part of a vibrant Wilden community surrounded by scenic trails and nature. Future amenities include the Wilden Market Square and Wilden Elementary School, both just steps away. All measurements are approximate. (id:26472)
Easy List Realty
1550 Union Road Unit# 15
Kelowna, British Columbia
For more information, please click Brochure button. Experience refined lakeside living in this Interior Juniper townhouse at Pondside Landing, offering 1,502 sq. ft. of contemporary comfort in the Modern Farmhouse colour palette. This thoughtfully designed 3-bedroom, 3-bathroom home features an open-concept layout and a private rooftop patio perfect for relaxing or entertaining. The tandem two-car garage provides ample parking and storage, while the partially covered rooftop terrace captures tranquil mountain views. Located just 10 minutes from downtown Kelowna and the airport, Pondside Landing is part of the vibrant Wilden community, surrounded by natural beauty, walking trails, and scenic ponds. Future amenities include the Wilden Market Square and Wilden Elementary School, both just steps from your door. Enjoy nature at your doorstep with nearby parks and trail networks. GST applicable. All measurements are approximate. (id:26472)
Easy List Realty
7969 Yellowhead Highway
Kamloops, British Columbia
Welcome to 7969 Yellowhead Hwy, your own piece of paradise along the beautiful North Thompson River. This unique 9 acre property offers the perfect blend of rural tranquillity & convenience. Situated just 20 min from Kamloops, 45 min to Sun Peaks Resort, & only a few minutes to Hefley Creek Elementary. The charming 2-bdrm, 1-bath log cabin has been lovingly maintained & thoughtfully updated, making it move-in ready. Recent improvements include: new flooring, interior paint throughout, updated appliances, new hot water tank, windows & more. There is an electric furnace & A/C for year-round comfort, and a cozy wood-burning furnace for that true cabin feel. There is a metal roof and recently re-stained logs for lasting durability. The property offers breathtaking mountain and river views & endless possibilities for outdoor living, farming, or recreation. There is a water license for irrigation, a 70' drilled well (approx. 30 gpm), 200 AMP panel, barn with power, 45' foot storage container & root cellar. There is a fenced garden area & a variety of fruit trees, including apple, pear & plum. With its combination of privacy, accessibility, and natural beauty, this property is ideal for those seeking a rural lifestyle without sacrificing proximity to town amenities. Whether you’re envisioning a small hobby farm, or a peaceful retreat by the river, this property offers it all. There is plenty of space to build your dream shop or future outbuildings. Book your private showing today! (id:26472)
Century 21 Assurance Realty Ltd
811 Tamarack Drive
Kelowna, British Columbia
Fantastic central location AND brand new kitchen cabinets and bathroom!! Spacious 5-bedroom, 2,500 sq' home with LEGAL SUITE, on a large 0.3 acre lot backing onto the scenic Mission Creek Greenway. Nestled on one of South Rutland’s most desirable streets, this home has so much to offer. The main level features 3 beds, a bright and spacious living room with a charming wood-burning fireplace, and large window that floods the space with sunlight. The renovated kitchen seamlessly flows into the dining area, which opens onto a covered patio - ideal for enjoying your private, park-like backyard oasis. The expansive, flat yard offers endless outdoor possibilities - space for a garden, a future pool, detached garage, or a workshop. The lower level boasts a generous rec room that is part of the upper suite giving a second living room and extra storage. The fully self-contained 2 bedroom suite with separate entry perfect as a mortgage helper or in-law space. Recent upgrades include a new A/C, heat pump, updated windows, 200 Amp electrical panel, and more. Large driveway, there’s ample parking for multiple vehicles, RVs, trailers, or boat. Enjoy access to peaceful walking & biking trails while still being close to schools, shopping, parks, transit, and much more! Whether you’re looking for a forever family home or a smart investment, this RU1-zoned lot offers excellent potential. A rare opportunity in a quiet, central location - this one has it all! (id:26472)
RE/MAX Kelowna


