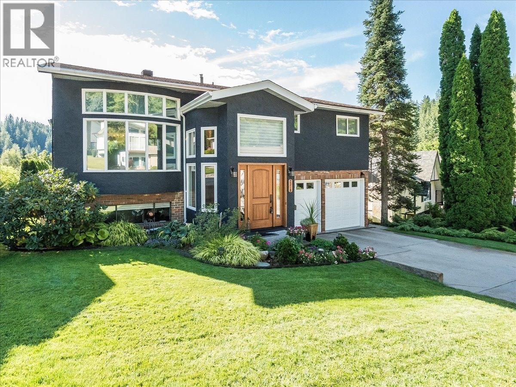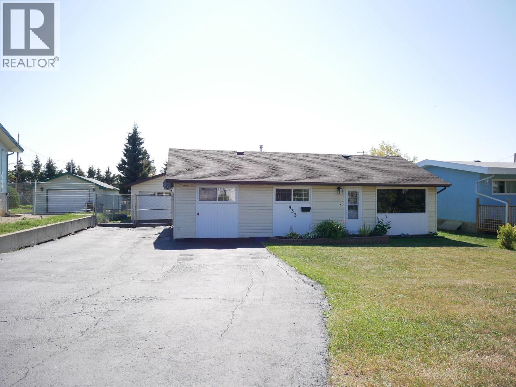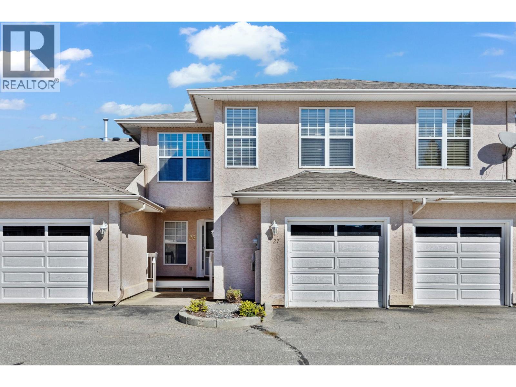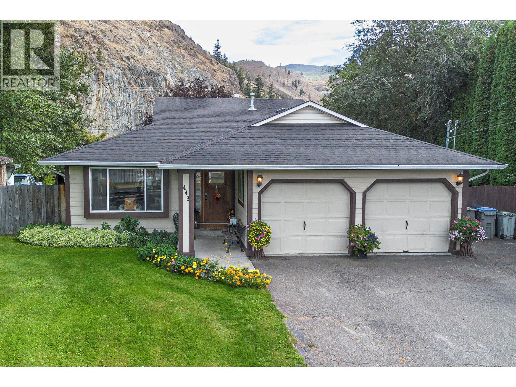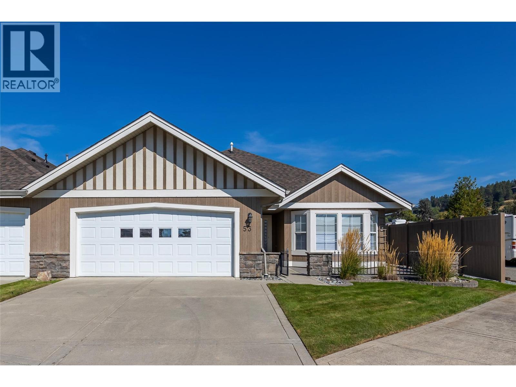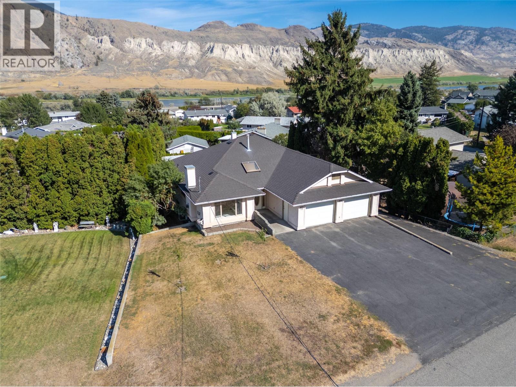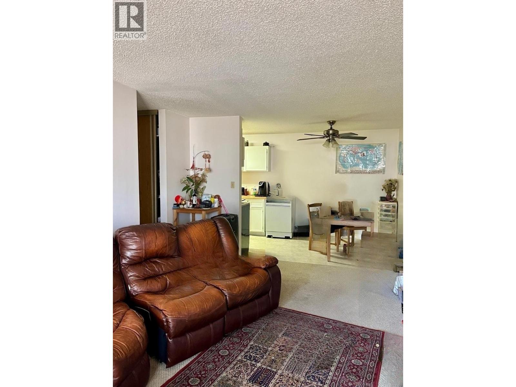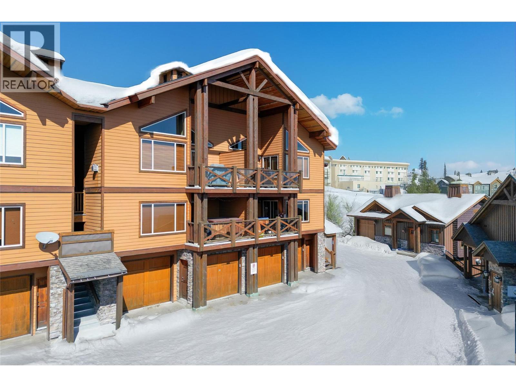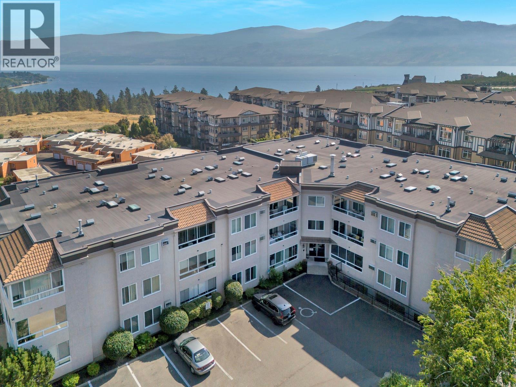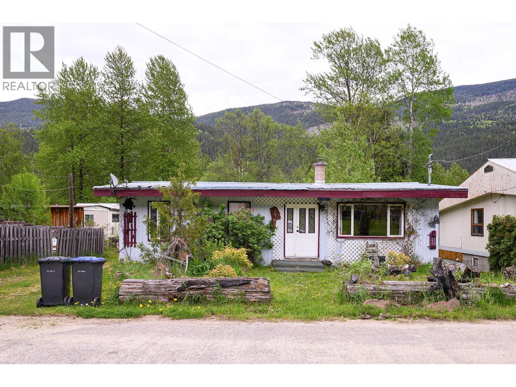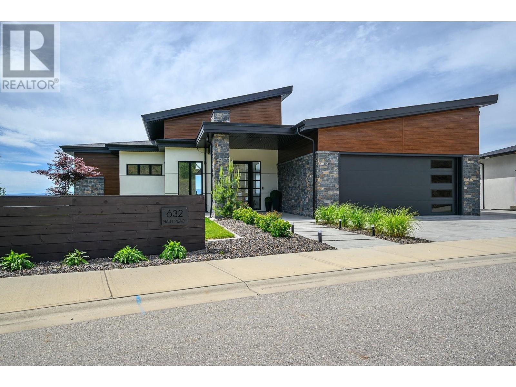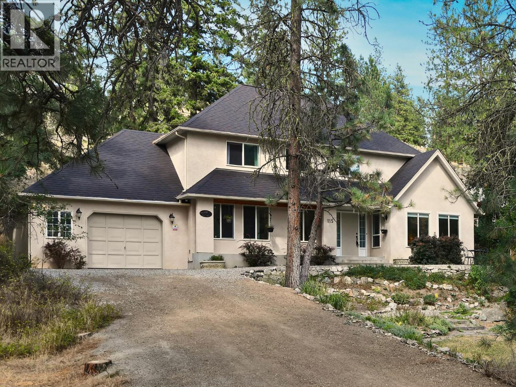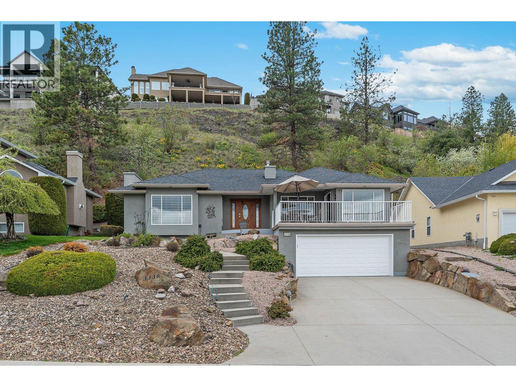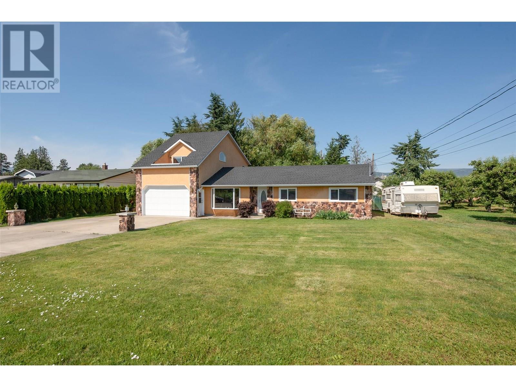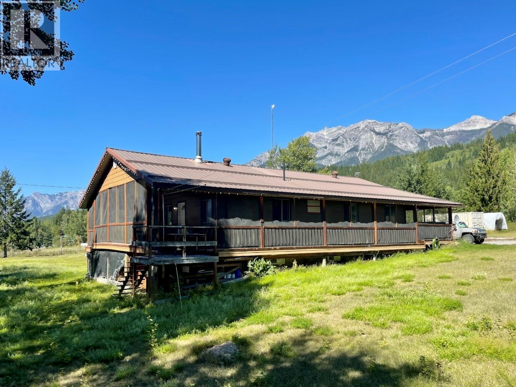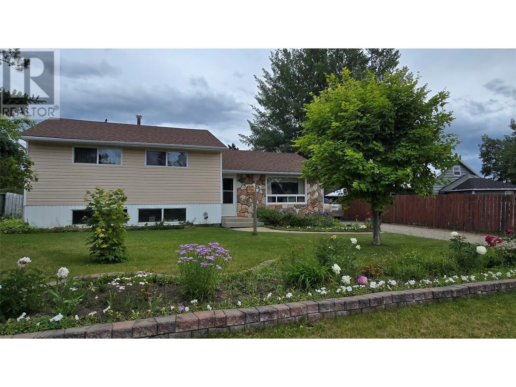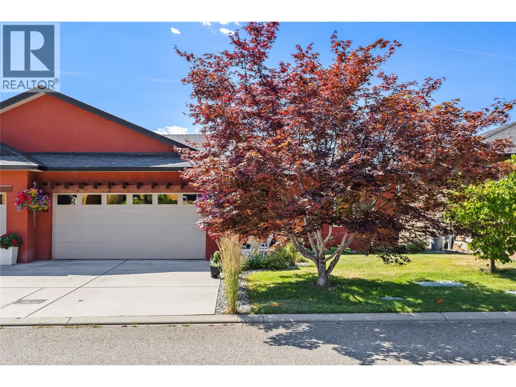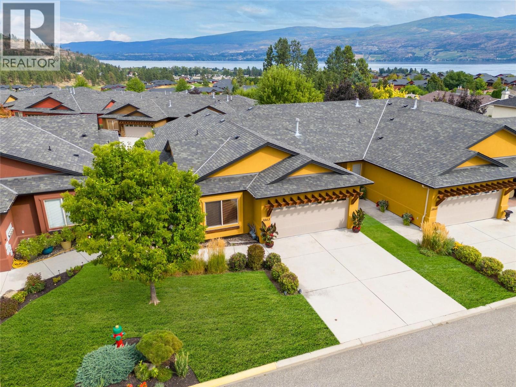Listings
205 Rue Cheval Noir
Kamloops, British Columbia
For more information, please click Brochure button. Experience modern elegance in this custom-built home by Absolute Home Builders, located in the prestigious Tobiano community. Spanning over 3,900 sq ft, this home offers premium upgrades, breathtaking views, & seamless indoor-outdoor living. The open-concept main floor is filled with natural light, featuring an expansive great room with a gas fireplace & floor-to-ceiling windows. The gourmet kitchen boasts waterfall countertops, a Bosch dishwasher, a double Electrolux fridge/freezer, a built-in convection oven, a pot filler, and under-counter lighting. Sliding doors lead to a spacious deck, a covered gazebo, a seven-person hot tub, & a private backyard oasis. Upstairs, the primary suite offers a cozy fireplace, walk-in closet, and spa-like ensuite with floating vanities, a soaker tub, and a walk-in shower. Two additional bedrooms, a full bathroom, and a convenient upstairs laundry room complete the floor. The lower level is designed for entertainment, featuring a temperature-controlled wine cooler, built-in bar, theatre room with surround sound, & a home gym with outdoor access. A bonus flex space, plus two bedrooms and a four-piece bathroom. Smart home features include built-in iPads, a six-zone speaker system, Hunter Douglas blinds, Lutron lighting, a security system, & central vacuum. 9/23/25 Recent Interior Update. Come have a look! (id:26472)
Easy List Realty
2310 Mcbride Street
Trail, British Columbia
Desirable Miral Heights! This 5 bedroom, 3 bathroom home, with a huge garage space, is in a prime neighbourhood with great back yard views and privacy. New modern and open kitchen with heated tile floors, quartz counter tops, new appliances, new ceilings and pot lights, and room for an extra large dining room table! Sunken living room with tons of windows and natural light, newer hardwood floors, and a modern full bathroom on the main floor with separate shower and soaker tub. Three bedrooms also on the main floor, including a large master bedroom with a modern ensuite and ""California"" walk in closet. The back deck has newer railings and covering, a sun shade, gas BBQ hookup, and lots of space for sunbathing or evening entertaining. The backyard also has a beautiful hot tub area with privacy and lots of space for gardens, including a garden shed and new retaining wall. The garage space has room for 2 vehicles PLUS over 400 square feet of space for storage or a workshop or a workout room or just shooting pucks!!! The basement is fully finished with a third bathroom/laundry room, two more bedrooms, and a cozy recroom. Newer roof, furnace, hot water tank, air conditioning, attic insulation, paint, and so much more. This is a fantastic package in a fantastic neighbourhood. Call your REALTOR today! (id:26472)
RE/MAX All Pro Realty
933 91 Avenue
Dawson Creek, British Columbia
A wonderful three bedroom, one and a half bathroom Rancher located just down the street from Ecole Frank Ross. This sprawling one level home has a very nice family room at the rear with garden doors to the deck, N/G fireplace and hardwood floors. Plus a large country kitchen with white cabinetry, ample counter space, open dining room and a front living room. Down the hall you have 3 bedrooms, including the master (big enough for a king bed) which has a 2pc ensuite and the main bath has a stand up shower, plus a full separate tub with another shower. Updates: shingles were replaced in 2021, brand new hot water tank, there have been some windows changed to vinyl, the driveway was just resurfaced, lots of new flooring and updated bathrooms. Outside there is a fully fenced yard, large deck with gazebo, 2 sheds and a 22 x 24 double heated double garage with a concrete floor. You won't want to miss this large one level home. (id:26472)
RE/MAX Dawson Creek Realty
303 Regent Avenue Unit# 27
Enderby, British Columbia
NO AGE RESTRICTIONS, PET FRIENDLY, TWO PARKING SPACES ALL AT AN AFFORDABLE PRICE. A fantastic place to call home. With nearly 1,500 sq. ft. of bright living space, this upper-level townhouse offers 2 spacious bedrooms and 2 bathrooms in an easy, open layout. Parking is a standout feature, including two designated spots: a private single car garage and a covered carport. Visitor parking is also plentiful. There's a large kitchen that provides ample cabinetry, a convenient eating bar, and flows into a great room designed for entertaining. Recent updates include fresh paint, stainless steel washer and dryer, LG dishwasher, stylish bathroom vanities, a high efficiency furnace, and a Navien on demand hot water system. The primary bedroom, living room, and private covered deck showcase sweeping views of the Enderby Cliffs. From your deck you can also take in ball tournaments and events at Riverside Park. The family friendly strata community offers a clubhouse, RV parking, and a rental suite for guests. Perfect as a first home or as a downsizing option, it is ideally located next to the Shuswap River and Riverside Park Trail, and just a short walk to town. Enjoy kayaking, fishing, hiking, and Enderby’s vibrant arts scene, plus nostalgic nights at the Starlight Drive-In. Conveniently located approximately 20 minutes to Salmon Arm, 10 minutes to Armstrong, and 23 minutes to Vernon. This upper-level townhouse is not 55+. It is open to all ages. (id:26472)
Royal LePage Kelowna
443 Reighmount Drive
Kamloops, British Columbia
Welcome to this fully finished rancher with basement, set on a generous half an acre lot in the sought-after family community of Rayleigh. Offering plenty of space inside and out, this property combines comfort, function, and future potential with room for parking, backyard access, and the option to build a shop or expand your outdoor living. The 1,460 sq.ft. main floor features a welcoming living room, dining area, and kitchen with centre island, eating bar, and bright nook. Patio doors open to a large, covered sundeck—perfect for gatherings and relaxing while enjoying the private setting. Originally designed as a 3-bedroom home, the main level has been reconfigured to allow for a larger laundry room. The spacious primary suite stands out with a brand-new spa-inspired ensuite that boasts a walk-in shower and separate soaker tub, creating the ultimate retreat. A 4-piece main bath and convenient mudroom leading to the double garage complete this level. The fully finished basement offers impressive flexibility with two additional bedrooms, a 3-piece bathroom, large home gym, and plenty of storage space. This layout is ideal for families needing extra room, or those who enjoy hosting overnight guests. Updates include a 3-year-old roof, 7-year-old furnace, 1-year-old hot water tank, and some upgraded windows, ensuring peace of mind for years to come. The expansive, fenced yard provides privacy, play space, and easy access to the back, while the property itself borders a horse pasture for a unique, scenic backdrop. (id:26472)
RE/MAX Real Estate (Kamloops)
680 Valley Road Unit# 53
Kelowna, British Columbia
Welcome to Chartwell 55+ Gated Community! This beautifully updated 2 bed, 2 bath rancher combines comfort, convenience, and style in a highly sought after setting. With a bright, functional floor plan and thoughtful upgrades, this home offers easy entry level living for those ready to enjoy the best years ahead. Inside, you’ll find durable laminate flooring throughout the main living spaces, creating a warm, modern feel that’s also easy to maintain. The inviting family room with cozy gas fireplace flows into a breakfast nook and well designed kitchen, opening directly to your private patio with beautifully landscaped grounds and a semi fenced yard, offering both privacy and curb appeal. Perfect for relaxing with morning coffee, hosting friends, or enjoying summer barbecues. The king sized primary suite includes a walk in closet and 3 pce ensuite, while the second bedroom is equipped with a built in Murphy bed, offering flexible space for overnight guests or a convenient home office. Additional features include a laundry/mudroom, attached double garage, and 4’ crawl space for added storage. Chartwell offers low maintenance ownership plus access to a welcoming clubhouse and a friendly, active community. All this just minutes from shopping, transit, parks, and the Kelowna Golf & Country Club. Homes in Chartwell are highly sought after don’t miss your chance. (id:26472)
Oakwyn Realty Okanagan
23 Kelso Crescent
Kamloops, British Columbia
Move-in ready oversized family home on an exceptional 10,000+ sq. ft. private lot in sunny Dallas. Offering a spacious 1,960 sq. ft. main floor, this level-entry home with walk-out basement is designed for all lifestyles, with extra-wide hallways and slightly lower cabinetry making it ideal for families with or without mobility considerations. The main floor features three generous bedrooms, two full bathrooms, and convenient main floor laundry, all on one level for easy living. Bright, open spaces and large windows make the home warm and inviting. Parking is abundant, with direct paved access to the backyard—perfect for RVs, trailers, or extra vehicles. The lower level offers tremendous flexibility: discuss with the City about adding an income-producing suite, or customize the space to suit your needs. This home was just professionally cleaned, including carpets and the ventilation system, ensuring a fresh start for the next owners. Situated on the valley bottom, Dallas is known for its exceptional sunshine, with over 2,000 hours annually—well above the B.C. average—providing cheerful interiors and endless outdoor enjoyment. This rare combination of privacy, functionality, and sunshine makes this property a standout choice for anyone seeking a forever home with room to grow. (id:26472)
Royal LePage Westwin Realty
279 Alder Drive Unit# 317
Logan Lake, British Columbia
Charming 2-bedroom plus den condo, on top floor of well-maintained building in the heart of Logan Lake. Spacious & bright open-concept living and dining room, perfect for relaxing or entertaining. Generously sized primary bedroom, offering plenty of comfort and privacy. Condo features a den, ample space for making organization a breeze. Low Strata fees & pets allowed. Whether you’re looking for a peaceful retirement spot or a solid investment, Logan Lake offers a serene lifestyle surrounded by outdoor activities, from hiking to fishing, in a welcoming small-town (id:26472)
Real Broker B.c. Ltd.
80 Kettle View Road Unit# 101
Big White, British Columbia
This 3-bedroom ski chalet is a corner suite in a stacked townhouse style dwelling with a little more than 1,200 square feet of living space all on one level and perched above a basement level with your own extra, extra long private garage. You’ll easily fit 2 vehicles (possibly 3) plus have room for toys like snowmobiles, atvs, mountain bikes, and more. At the back of the garage you also have a spacious private storage room. From there, take a flight of steps up to your own covered entrance, complete with a bonus patio. Inside, the spacious kitchen wraps around the main living space, separated from the dining and living rooms by an island counter with bar seating. The bedrooms, and bathrooms are to the back of the home. Each bedroom gets considerable morning sunlight and while the main living area gets flooded with all day sun on an bluebird day and the deck offers views of the Monashee Mountains to the East and cotton-candy sunsets to the West. The large covered deck where you'll find a private hot tub, BBQ and small table and chairs. The primary bedroom features a ensuite bathroom combined with closet while the second bedroom has a 'cheater' ensuite, both with heated slate floors and wood cabinetry. The warmth of rich wood natural tones is consistent throughout the home with finishings such as wood mouldings, an exposed timber post and beam in the kitchen, and the gas fireplace with stone surround in the living room. Explore the comprehensive virtual tour today! (id:26472)
RE/MAX Kelowna
2602 Blind Bay Road
Blind Bay, British Columbia
Centrally located in beautiful Blind Bay, this handyman special is full of opportunity! The property offers usable, fully fenced land with a gated entrance and a 24’ x 24’ shop powered by its own 100-amp service—great for projects, storage, or toys. The semi-waterfront home features 2 bedrooms and 1.5 baths, plus a large enclosed sundeck that could be turned into extra living space or another bedroom. All bedrooms are currently downstairs, but a renovation could create a great primary suite on the main floor. With lake access, water rights, a buoy in place, and also hooked up to Shuswap Lake Estates water utility, you get the best of both worlds. Lots of parking, plenty of space, and quick possession available—bring your ideas and make this place your own! This home backs directly onto 2662 Centennial Drive (also for sale by the same owners). (id:26472)
Homelife Salmon Arm Realty.com
3815 Brown Road Unit# 304
West Kelowna, British Columbia
Welcome to lakeview living designed with comfort and ease in mind. This exclusive +55 community offers a rare top-floor, corner unit where every main room—including both bedrooms—frames sweeping lake views. At over 1,060 square feet, this two-bedroom, two-bath home balances space for everyday living with thoughtful extras for visiting guests or a flexible office. A clever murphy bed in the den ensures hosting is easy without sacrificing functionality. Enjoy morning coffee or evening sunsets on the private enclosed deck, where a handy storage unit keeps everything close at hand. Underground parking adds peace of mind, while the quiet corner position enhances both privacy and tranquility. With gardens, community activities, and shopping just minutes away, daily errands and social opportunities are simple. And yes, you can finally say your home has “views from every angle”—without exaggeration. Utilities included in your strata fees for double the savings! Whether you’re downsizing, rightsizing, or simply prioritizing quality of life, this residence is a smart investment in both comfort and lifestyle. (id:26472)
Vantage West Realty Inc.
3782 River Drive
Blue River, British Columbia
Looking for an outdoor paradise or quiet, affordable living? This place has it all! For sledding enthusiasts, Finn Creek is just 17 km down the road. Love fishing or kayaking? The North Thompson River is only five minutes away. In the winter, enjoy cross-country skiing or snowshoeing along the power line trails or by the river. The property also features a shed stocked with a full cord of dry birch—perfect for that first cozy fire in the wood stove. There’s nothing quite like the warmth of real wood heat! Discover this inviting home, perfectly suited for year-round living or as a recreational getaway in the North Thompson River area! Located just a short walk from the local community park, this property offers a peaceful setting with easy access to outdoor activities. The home features both, baseboard and efficient wood heat, making it warm and comfortable in every season. The living room has beautiful hardwood floors that add a touch of classic charm. Enjoy the flexibility of a great bonus space—ideal for a workshop, hobby area, or extra family room. Plenty of room for RV parking. With a 200-amp panel already in place, you'll have ample power for all your needs. Whether you're looking for a comfortable home base or a relaxing weekend retreat, this property offers it all and is only 2 hours from the city of Kamloops. Move right in and start enjoying—it’s being sold fully furnished! Don't miss out and book your showing today! (id:26472)
Royal LePage Westwin Realty
632 Hart Place
Vernon, British Columbia
Discover this stunning modern home expertly crafted by Keith Construction. Offering breathtaking views, it features a heated pool, relaxing hot tub, and a spacious tanning deck perfect for enjoying the sun. Gas firepit and outdoor movie area for the evenings, all accessible from the bar and games room which seamlessly join together by opening the folding door system. The extensive kitchen is ideal for entertaining, with ample space for family and friends. The expansive deck with oversized timbers is a great place for BBQ’s and dining. The property includes a large double garage plus a separate 35’ RV garage, providing plenty of storage and convenience. Don't miss the opportunity to own this exceptional contemporary residence! (id:26472)
Coldwell Banker Executives Realty
115 Par Boulevard
Kaleden, British Columbia
Tucked into the quiet community of St. Andrews on the Lake, just 15 minutes south of Penticton, 115 Par Blvd combines modern updates with everyday comfort. Fully renovated throughout, the home offers 2,451 sq. ft. across two levels, with four bedrooms, three bathrooms with heated floors, and a spacious primary suite. The kitchen is bright and functional, with new appliances, a built-in oven, and induction cooktop. A den, office, dedicated workshop, and large attic storage room add flexibility for both work and hobbies. Outside, a private patio, raised garden beds, and low-maintenance landscaping create a peaceful place to unwind. The community is at the heart of life here: golf with free evening play, a beautifully refinished pool, pickleball courts, a bistro, and gathering space for friends and neighbors. Surrounded by trails, quiet cycling roads, and the beauty of the Okanagan, this home offers a lifestyle that feels easy, active, and connected. Offered by The Aitkens Group. (id:26472)
Real Broker B.c. Ltd
3336 Chancellor Place Lot# 19
West Kelowna, British Columbia
One of a kind San Marc walk up rancher in prestigious Mission Hills. Breathtaking lake and city view on dead end street. Low maintenance yard. Level double driveway. Rec. room down would work as a bedroom, as it has a full bath. Unique vaults, curved walls. Perfect for empty nesters. Master bdrm. has oak floors, glass blocked shower and direct access to private backyard. Enjoy the view from the front deck while you sip on your morning coffee. (id:26472)
Coldwell Banker Horizon Realty
3982 Hitchner Road
West Kelowna, British Columbia
Country living in the city, steps to the lake. Tucked away on a quiet street, 3982 Hitchner offers a rare blend of rural charm with lake and city access. Surrounded by orchards and bordered by a peaceful creek, this 0.3-acre property is just one block from two sandy beaches—perfect for families craving outdoor space and a close-knit, low-traffic neighbourhood. Hitchner Road is one of the area’s most sought-after streets, known for its quiet setting, large lots, and a lifestyle that feels more acreage than suburban. Inside, the 2,026 sq ft home features 3 bedrooms (easily add a 4th) + den, 2 full baths, and a spacious primary suite with 2 balconies and orchard views. Hickory cabinets warm the country-style kitchen, and the layout includes a sunlit living area that brings nature in, a backyard-facing den, and a tiled main bath with a walk-in shower. Upgrades include a new roof, high-efficiency furnace, a/c, water softener, a private water license, a shared water license, and city sewer. 386sqft of bonus space in the basement with separate entrance for expansion. Outdoors, a generous deck and hot tub sit under mature trees, ideal for summer BBQs or quiet evenings. The oversized garage and extended driveway can handle up to five vehicles, with space for an RV as well. Well maintained and full of potential, this is a solid home with room to grow and make your mark. Homes on this street are tightly held and very rarely come up for sale. Don’t miss your chance! (id:26472)
Royal LePage Kelowna
3049 95 Highway
Golden, British Columbia
Check all the ""yes"" boxes with this amazing property just south of Golden. Set on 3.5 acres with views of the Selkirk and Rocky Mountains, the Columbia River, and wetlands, this property offers the perfect balance of open space and privacy. There’s an open grassy field on one side and mature forest on the others, with roughly one-third of the lot covered in large, mature trees. The property is fenced on three sides and is accessible from Imler Road, Highway 95, and Tegart Frontage Road. Outside, you’ll find a deep double garage, a fully screened-in wraparound deck, and a large Beachcomber hot tub. The home features an upgraded metal roof, a new hot water tank, and a combination wood-burning and electric forced-air furnace. Inside there are 4 spacious bedrooms, upgraded vinyl windows with views of nature. Fresh, neutral gray paint and eye-catching feature walls bring a modern yet cozy feel throughout. The kitchen offers high-quality countertops, warm wood cabinetry, and recently upgraded stainless steel appliances. The bathroom on the main floor includes a soaker tub with a glass enclosure, and the downstairs bathroom has a beautiful walk-in shower. The open stairwell leads to a bright, walkout basement with a fourth bedroom, a large family room, a laundry area, and plenty of storage—including space beneath the enormous front deck. Click the media links to take a 3D virtual tour and see drone footage of this outstanding property. (id:26472)
Exp Realty
1904 108 Avenue
Dawson Creek, British Columbia
OPEN HOUSE - Saturday August 9th 11AM - 1PM Welcome to this amazing home located in an established, sought after neighborhood that has been loved by the same family for almost 30 years. Featuring 4 bedrooms and 2 bathrooms, the main level offers a bright open-concept living space with a custom kitchen, large living & dining rooms, two bedrooms and a full bathroom. Downstairs, you’ll find two additional bedrooms, the second bathroom, laundry area, rec room, cold storage and basement entry. Outside, enjoy custom front and back decks with privacy/windbreaks and custom-built seating. Off the dining room, the back deck overlooks a fully fenced yard with a large detached shop, raised garden beds, a storage shed, raspberry patch and firepit area. The front yard has been thoughtfully redesigned with an asphalt parking area and attractive garden space featuring perennials and fruit trees - a gardener's dream!. Located close to Canalta Elementary and nearby parks, this rock solid home has been renovated over the years for their growing family. Call today to set up your time to view! (id:26472)
Royal LePage Aspire - Dc
9016 Lyman Drive
Dawson Creek, British Columbia
Rock Solid and Ready for You! This 3-level split home sits in a quiet area on the northern edge of town and has been loved by the same owners for 34 years. The upper level offers 3 bedrooms and the main bathroom, while the main floor features a bright living room, dining area, and a kitchen with classic oak cabinetry and oak flooring throughout. The lower level includes a cozy family room, laundry with a half bathroom, a dedicated office, and a 4th bedroom. Enjoy a fully fenced yard with a separate garden area, garden shed, perennial flowers out front, RV parking, and a pull-through driveway to the alley. A well-maintained home with tons of updates over the years. Call today to view. (id:26472)
Royal LePage Aspire - Dc
3510 Landie Road Unit# 27
Kelowna, British Columbia
Welcome to your own slice of lakeside paradise. Nestled in one of the most walkable, beach-close locations available, this 2-bedroom, 3-bath luxury townhouse offers the rare combination of upscale living and a rooftop patio designed for unforgettable evenings and unbeatable views. With 1,433 square feet of intelligently designed space on the quiet side of the building, this home lives like a detached property—no peeking into neighbours’ windows here. Instead, enjoy tranquil treetop and lake views from your private rooftop retreat, perfect for entertaining and unwinding. The attached garage provides secure space for your car and all your lake life toys, while the layout offers comfort, flow, and privacy in equal measure. Ideal for young professionals or snowbirds looking to soak up the best of the Okanagan lifestyle, this location delivers: stroll to the beach in seconds, grab coffee or groceries nearby, and know that safety and transit are right at your doorstep. Rooftop patios like this don’t hit the market often—especially this close to the water. Come take it in before someone else takes it off the market. (id:26472)
Vantage West Realty Inc.
2194 Alvarado Trail
Westbank, British Columbia
*OPEN HOUSE SUNDAY SEPT 28, 1-3* Discover this welcoming 3-bedroom, 3-bathroom walkout rancher, perfectly situated on a quiet stretch of a sought-after street in Sonoma Pines. Boasting lovely street appeal, the home features a charming patio area and a spacious lakeview deck, ideal for soaking in the panoramic surroundings. The living room, with its stunning hardwood flooring, cozy gas fireplace, and oversized windows, is bathed in natural light, creating an inviting gathering space. The bright kitchen, complete with a sit-up bar, offers delightful views of the lake. Completing the upper level is a second bedroom with a beautiful Murphy bed, a full bathroom, and a convenient laundry room. The lower level offers flexibility and space with a large 16x26 recreation room, a third bedroom, and another full bathroom—perfect for guests or family. Ample storage space and a central vacuum is also available. Residents of Sonoma Pines enjoy access to fantastic amenities, including a clubhouse with an exercise room, library, billiard room, and a spacious social room with a rent-able full kitchen, plus secure RV parking. Ideally located near Two Eagles Golf Course, local wineries, shopping, and the lake, this home encapsulates the best of the Okanagan lifestyle—all without PTT or speculation tax. (id:26472)
Royal LePage Kelowna
3409 Lakeshore Road Unit# Ph S607
Kelowna, British Columbia
NEW PENTHOUSE at CABAN w/40k of UPGRADES!! Enjoy life at Kelowna’s PREMIER BEACHFRONT development! Well-appointed 3 bed/2.5 bath with 40k of UPGRADES and boasting a 1400 sf ROOFTOP PATIO w/ PRIVATE HOT TUB, OUTDOOR KITCHEN and LAKE VIEWS! Signature ‘Cressey' Kitchen sets the bar for quality w/ handmade integrated Italian cabinetry, European hardware, soft-close drawers, porcelain slab backsplash, Jennair appliances, gas cooktop, built-in wall oven, upgraded wine fridge, pull out recycling/waste bins + space-saving corner storage. Designed for seamless indoor-outdoor living, this home is flooded w/natural light w/ oversized windows & soaring ceilings. Primary suite has custom built-ins and a spa-like ensuite w/ double vanity, fully tiled walk in shower w/bench and suspended cabinetry. Spacious second bedroom w/ own ensuite - perfect for guests! Oversized flex room provides a 3rd bedroom (closet/no window) or versatility to suit your needs. Extra highlights incl. keyless suite access, digital concierge, 2 SECURED PARKING STALLS (one EV) plus a sep storage locker. Exclusive resident amenities incl. pool, hot tub, gym, Himalayan salt sauna, yoga space and private cabanas! Located across from GYRO BEACH in the heart of PANDOSY VILLAGE, this home offers unparalleled walkability to cafes, boutiques, dining, shopping, and waterfront recreation. Sophistication, Location, and the Okanagan Lifestyle at its finest! Shows AAA+ (id:26472)
Century 21 Assurance Realty Ltd
3863 Sonoma Pines Drive
Westbank, British Columbia
*OPEN HOUSE SUN SEPT 28, 1-3* This lovely home offers one of the lowest price per sq ft opportunities in Sonoma Pines, making it a great find. Nestled in the sought-after community of Sonoma Pines, this spacious 4-bedroom plus den walk-out rancher embodies style and comfort. The Del Monaco plan features a wall of windows and a partially covered deck that seamlessly integrates indoor and outdoor living, capturing the panoramic scenery. Enter through a large foyer to find hardwood flooring gracing the main living area. The well-appointed kitchen boasts maple cabinets, granite counters, a sit-up bar, newer appliances, tiled backsplash,& pantry—perfect for culinary enthusiasts. The primary bedroom, 2nd bdrm & laundry room are conveniently located on the main floor. Sliding glass doors off the living room open to a view deck, enhancing your living experience. Downstairs, a large W/O family room awaits, along with two additional bedrooms, full bathroom,den, & a spacious storage areapPrivate patio area on the lower level for relaxation. With great street appeal, this home is situated on a quiet cul-de-sac. Vacation-style living with minimal maintenance. The sought-after Sonoma Pines community offers great amenities including a clubhouse with gym, library, billiards, & a common room. You’re minutes from Two Eagles Golf Course, world-class wineries, shopping, & the lake. This location embodies the winning combination of the Okanagan lifestyle—without Speculation Tax or PTT. (id:26472)
Royal LePage Kelowna
1365 Clearview Drive
Kamloops, British Columbia
Welcome to this beautifully updated family home in the sought-after community of Barnhartvale. Offering over 2,100 sq.ft., 3 bedrooms and den, 2 bathrooms. This property combines modern upgrades with functional living space indoors and out. The main floor offers 2 bedrooms, an updated bathroom, and a bright kitchen, with an open living and dining area that extends to a small deck. The large fenced backyard awaits your ideas and is perfect for kids, pets, and family gatherings. Downstairs, the main home continues with a full den/flex space (functions as large 3rd bedroom) and laundry/storage. The self-contained 1-bedroom suite with gas fireplace, private entrance, and in-suite laundry provides excellent potential for extended family or a mortgage helper. Recent updates include newer flooring downstairs, hot water tank (2024), refreshed shower, an updated upstairs kitchen, and newer upstairs windows. Outside, you’ll find storage sheds, landscaped retaining walls, an updated concrete patio, and plenty of room to play. With the upstairs vacant and ready for your family, this home offers the perfect blend of space, comfort, and flexibility in a beautiful neighborhood. 24hrs notice for all showings (id:26472)
Exp Realty (Kamloops)



