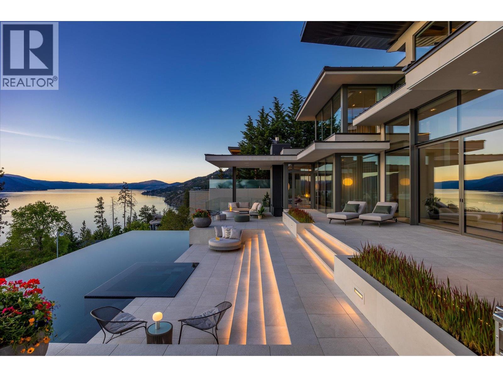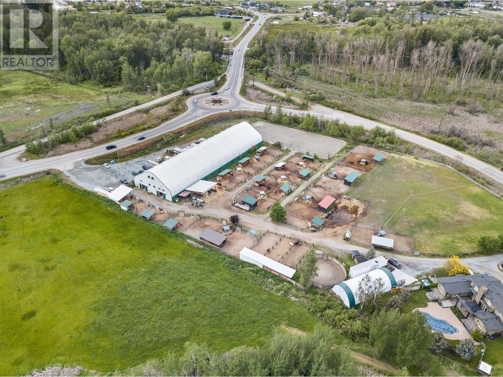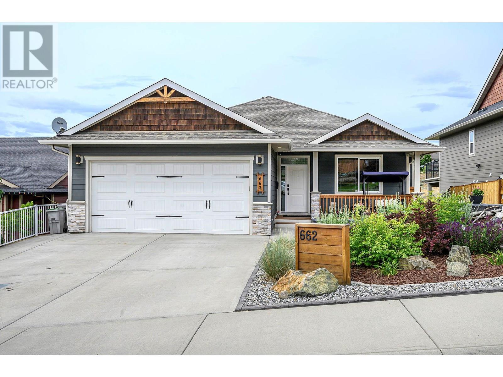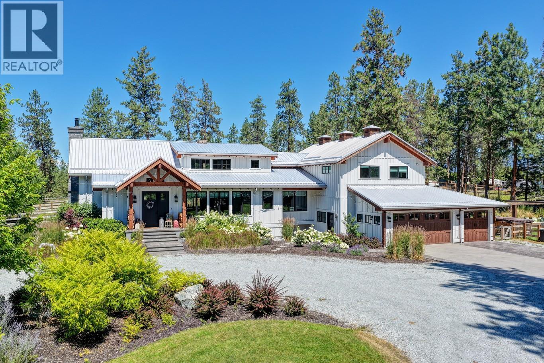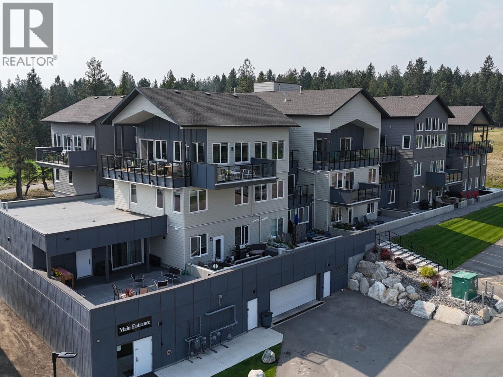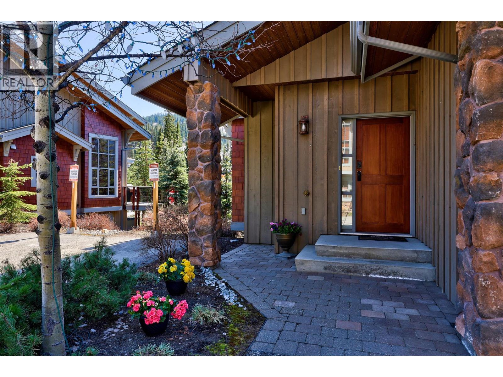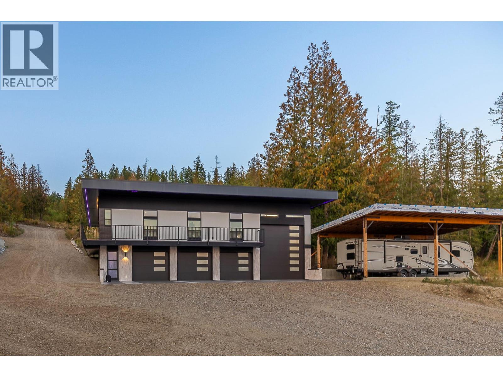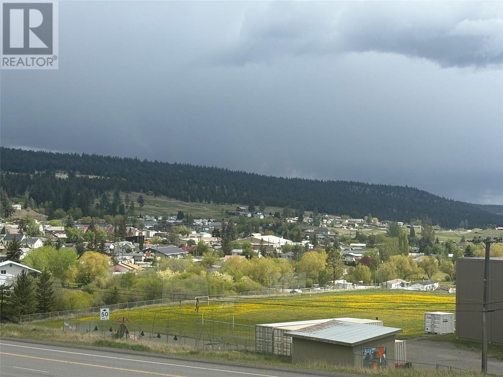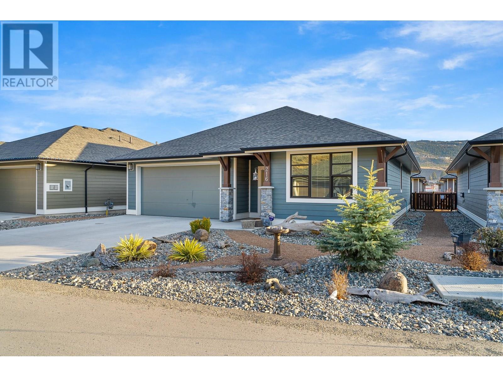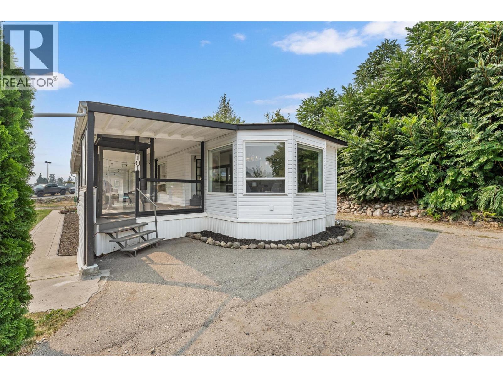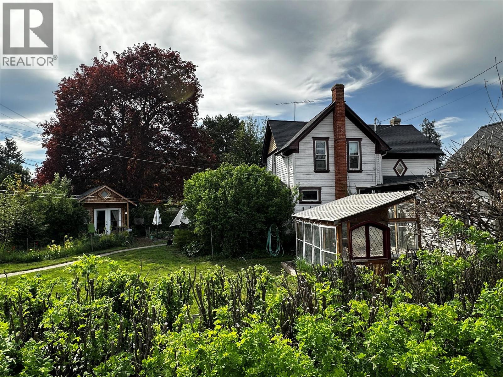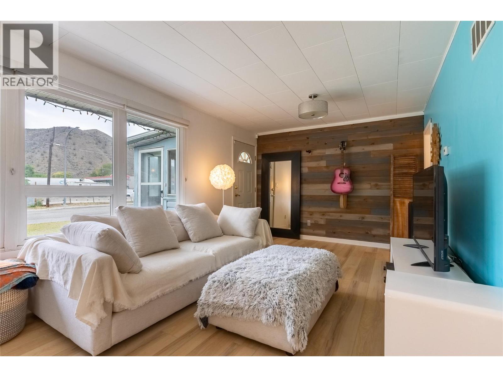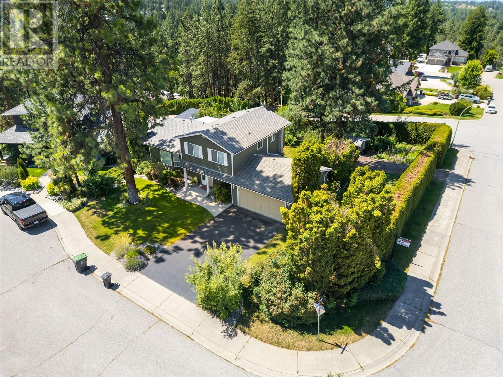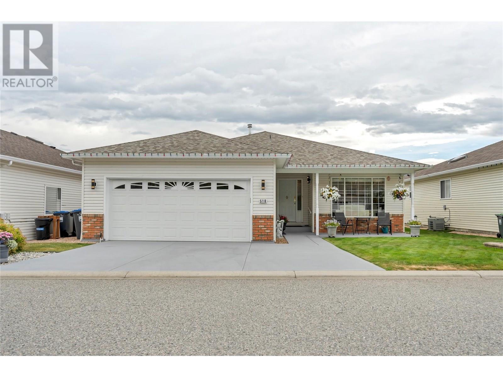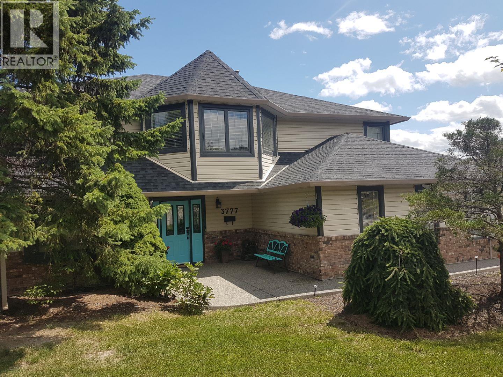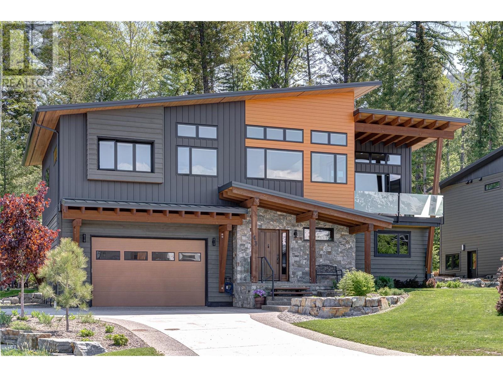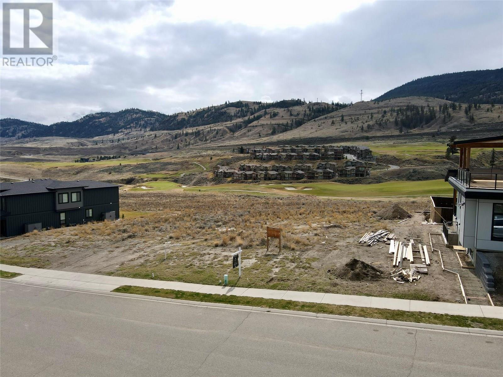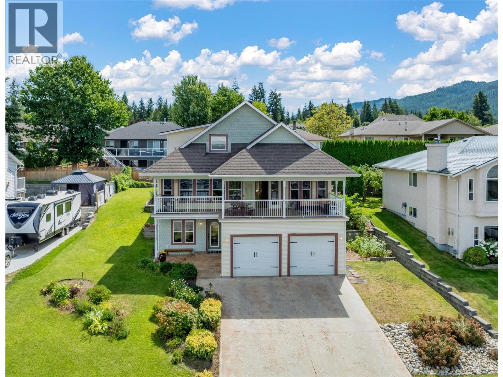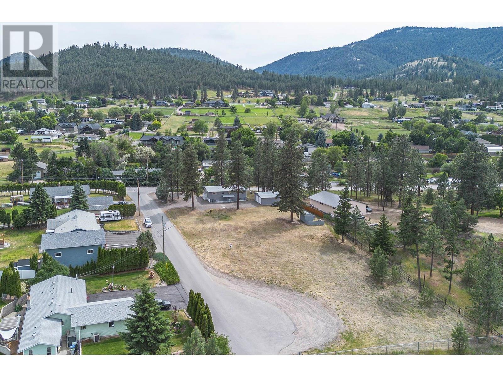Listings
729 Mackenzie Avenue
Kamloops, British Columbia
Centrally located home situated on a large lot just steps from McArthur Island Park, schools, transit, and restaurants. Recent updates include paint, new fencing, updated flooring, and a vinyl deck. The main level features a bright living room and kitchen with new countertops. Upstairs offers two bedrooms and a four-piece bathroom. The basement, with a separate entrance, includes a spacious rec room, third bedroom, and three-piece bathroom. Outside, you’ll find a detached powered shop and convenient lane access. (id:26472)
Century 21 Assurance Realty Ltd.
180 Sheerwater Court Unit# 20
Kelowna, British Columbia
Nestled in exclusive Sheerwater, Mont des Cieux the prestigious 2023 Home of the Year awarded by the Okanagan Housing Awards of Excellence, offers the ultimate lakefront living experience. This luxurious 10,000 square foot custom residence is strategically designed to provide unparalleled privacy and breathtaking views of Okanagan Lake. Constructed primarily of steel, concrete, and glass, this home radiates a sophisticated warmth. The glass-enclosed elevator seamlessly connects the various levels. The expansive great room, featuring soaring ceilings and walls of windows, fills the space with natural light, creating a serene ambiance. Step outside to the infinity pool overlooking Okanagan Lake or find tranquility in the back hillside seating area beside a tiled pond and waterfall, both designed for your relaxation and enjoyment. With cutting-edge mechanical systems, solar panels, and a fully-automated Crestron system, this visionary masterpiece stands out in the Okanagan region. Imported triple-pane windows from Austria, glass panels from Germany, millwork from Italy, furniture from Australia, and gym equipment from Poland all ensure this home is of the highest international standard. Boasting three primary suites, a state-of-the-art theater, and a wine cellar capable of storing over 300 bottles, Mont des Cieux offers a lifestyle of unparalleled luxury and sophistication. Embrace the Okanagan lifestyle with the benefit of lakefront access and your boat slip at the private wharf. (id:26472)
Sotheby's International Realty Canada
3830 Casorso Road
Kelowna, British Columbia
FOR SALE. Home and Business! come see this Rare opportunity to own this updated 7.48 acres only a mater of minutes away from downtown Kelowna.. Well established Horse Ranch located in Kelowna 4135 sq ft custom home with many recent upgrades. The perfect entertaining home in this 6 bedrooms and 6 bathrooms and recently added New Air conditioning system.. Enjoy sitting in the private backyard and swimming in the kidney shaped inground pool Additional income or room for extended family in the second home on the property, a 3 bedroom and 2 bathroom rancher style. The ranch has total 52 Paddocks of which 13 are inside and with a full indoor and outdoor Riding stable! .The barn besides having the riding stable, has a tack room, washroom , and office,, ,Maybe an ideal location for a Veterinary or even a Wedding venue in addition to the current Equestrian Centre,, Owner would consider a trade for another property. Lot's of potential to expand the business... Bring your own ideas.. (id:26472)
Exp Realty (Kelowna)
662 Monarch Drive
Kamloops, British Columbia
NEW PRICE-This stunning 5-bedroom, 3-bathroom 2010 build is located in the highly sought-after Sahali neighbourhood, backing onto green space and offering sweeping views from both levels. The bright, open-concept main floor features high ceilings and large windows that fill the space with natural light. The well-appointed kitchen includes a large island with spaces for seating as well as a pantry for extra storage. The kitchen flows seamlessly into the dining and living areas, creating a warm and welcoming space for gatherings. Step out onto the covered deck from the dining area to enjoy the peaceful surroundings and gorgeous views—ideal for year-round enjoyment. The main level includes three bedrooms, a 4-piece bathroom, a conveniently situated laundry room with access from the garage entry, and a spacious primary suite complete with a walk-in closet and 4-piece ensuite. Downstairs, you'll find two more bedrooms (one with a walk-in closet), a full 4-piece bathroom, a large den or flex area, and a storage space ready for your personal touch—whether it's a home gym, media room, or additional flex space, the choice is yours. The lower level entry walks out onto a covered patio and a fully xeriscaped, low-maintenance yard. Additional features include a double-car garage and beautifully maintained landscaping. With its modern conveniences, and unbeatable location near schools, public transportation and amenities, this home truly has it all. (id:26472)
RE/MAX Real Estate (Kamloops)
2150 Saucier Road
Kelowna, British Columbia
Gorgeous, modern farmhouse-style custom home set on 8 acres in Southeast Kelowna. This equestrian haven is perfect for those seeking tranquility and privacy, just minutes from the amenities of the City of Kelowna. The property is fully fenced for horses, includes a tack room, a 60x180 ft riding pen, and a goat pen. Inside, discover a luxurious and spacious home designed for everyday living and entertaining, with wood accents throughout. The main level features open-concept living, including a wood-burning fireplace surrounded by custom rockwork extending to the ceiling. The gourmet kitchen is perfect for entertaining, with a large center island and a professional appliance package to delight any chef. Folding doors off the living room open to a stunning covered patio with a vaulted ceiling and custom chandelier. The patio overlooks the property, offering a peaceful space to unwind. The upper level boasts a large primary bedroom with a luxurious 5-piece ensuite, a walk-in closet, and direct access to a private patio. Two additional generously sized bedrooms and a 4-piece bathroom complete this level. The lower level offers another two bedrooms and a bathroom. For those who enjoy entertaining, the home features a home theater, a billiards room, a temperature-controlled wine cellar, and a recreation room with an adjoining kitchen. Additional highlights include an Arctic hot tub, a 3-cargarage, and a workshop with an additional 1-car garage. (id:26472)
Unison Jane Hoffman Realty
355 Legacy Lookout Unit# 211
Cranbrook, British Columbia
Step into pure sophistication with this Executive Custom Condo at Legacy Summit where contemporary elegance meets the serenity of the Kootenays. From the moment you enter, this home radiates luxury and style. The chef-inspired kitchen is nothing short of extraordinary, showcasing premium appliances, a seamless stainless steel cooking station and backsplash, and an impressive 17-foot quartz island with live-edge detail that will leave your guests in awe. Touch-to-open cabinetry adds sleek functionality to the stunning design. An expansive open-concept layout flows effortlessly across gleaming hardwood floors, accented by a striking panoramic fireplace and custom tile work. Step onto the sun-drenched south-facing deck and let the warmth surround you, or retreat to the primary suite’s private balcony, your personal haven of peace and relaxation. With two secure underground parking stalls, convenience comes standard. Nestled in the heart of the prestigious Wildstone Golf Course, this residence isn’t just a condo, it’s a lifestyle of unmatched elegance, comfort, and natural beauty. (id:26472)
RE/MAX Blue Sky Realty
6015 Valley Drive Unit# 33
Sun Peaks, British Columbia
RARE opportunity to own a fully renovated, ski in - ski out luxury home or retreat in Sun Peaks with no rental restrictions! This beautifully renovated 4-bed, 3.5 bathrooms home in Trappers Landing—one of Sun Peaks’ most sought after locations- located right across from the Mt Morrisey and Orient lifts. ONLY a 5 min walk to the Village! Every detail of this exquisite property has been upgraded to provide modern elegance and comfort. The newly refinished interior includes new heated and updated tile flooring, completely revamped bathrooms featuring custom-tiled showers, new shower glass, updated hardware, and stone countertops. The kitchen is a dream with brand-new appliances, updated cabinets, custom stone countertops and modern pendant lighting. The warmth and brightness continues on the main floor with stunning chandeliers, an updated stone finished fireplace and all new LED lighting throughout the home. Enjoy the finest in window treatments with new Hunter Douglas insulated blinds on the top two floors and custom sheers and drapery. Additional upgrades include a new Novo Water Softener, Kohler Smart Home Water Monitor, custom shelving in the garage, and Jet Paint-finished banister railings. Enjoy stunning south facing mountain views from inside or while BBQ'ing on the spacious main floor deck. Downstairs provides a relaxing family room, guest bedroom, laundry room with storage and direct access to the covered patio with a private hot tub. GST n/a. All meas approx (id:26472)
Royal LePage Westwin Realty
8195 Jackpine Road
Vernon, British Columbia
Discover modern design and country living in this beautifully crafted 3-bedroom, 2.5-bath custom home, built in 2021 on 4.9 serene acres. Thoughtfully designed with high-efficiency windows and in-floor heating, this home offers an open-concept layout perfect for both family living and entertaining. The spacious, modern kitchen features high-end wood cabinetry, a breakfast bar, and built-in desk, flowing seamlessly into the living area with a cozy natural gas fireplace. The primary suite is a private retreat with a luxurious ensuite, walk-in closet, and convenient laundry access. Interior walls are insulated for sound dampening. Two additional bedrooms share a stylish Jack & Jill bathroom, ideal for family or guests. Car enthusiasts and hobbyists will love the dream garage—a triple bay with epoxy-coated floors, in-floor heating, a wash/boat/RV bay, half bathroom, wash sink, and wiring for an EV charger. Separate 200-amp services for the main living level, garage provide exceptional functionality and flexibility. Zoning allows for another structure to be built at the top of the property, with all the prep work and services in place. The current home could become an income producer. Located just minutes from Silver Star Mountain Resort, Vernon, Okanagan and Kalamalka Lakes, this property is nestled in the peaceful foothills, offering privacy and connection to nature while keeping the best of the Okanagan within easy reach. (id:26472)
Coldwell Banker Executives Realty
1120 Cariboo Highway
Clinton, British Columbia
Prime Commercial Lot – Just Under 3 Acres with Highway Exposure in Clinton - - - - Unlock the potential of this versatile I-1 zoned property, located on the south end of the community of Clinton. Covering nearly 3 acres, this fully fenced and open lot offers excellent highway frontage and direct access, ensuring maximum visibility for your future business. Zoning permits a wide range of commercial and light industrial uses, including but not limited to: auto service facilities, light manufacturing or workshops with accessory uses. This lot is ready for development, featuring a 100' well, 100amp power on-site, and plenty of space to design your ideal business layout. Whether you're planning a service-based operation, a commercial storefront, or a light industrial setup, this location offers flexibility and a high-traffic advantage. Don't miss this opportunity to build your dream business in a growing area with excellent exposure and infrastructure already in place. All measurements approx. Call or text to view! (id:26472)
Royal LePage Westwin Realty
2083 Green Road
Fruitvale, British Columbia
Nestled on a picturesque 2.49-acre parcel in Fruitvale, BC, this beautifully maintained 3-bedroom, 2-bathroom home offers the perfect balance of comfort, privacy & convenience. The main floor welcomes you with a spacious & separate living room with fireplace; where large windows frame the lush greenery of the backyard, creating a peaceful retreat year-round. The bright kitchen features an eating bar & connects seamlessly to the separate dining room, which opens onto a lovely deck—ideal for entertaining or simply enjoying the serene surroundings. The main level also includes two well-sized bedrooms, a fully updated modern bathroom & a spacious master suite complete with patio doors that lead to your own private deck—perfect for enjoying your morning coffee in peace. Gorgeous hardwood flooring runs throughout the main floor, adding warmth and character to every space.Downstairs, the lower level offers exceptional flexibility with a generous rec room, a workshop for your projects, a functional laundry room, a large mudroom or craft space,another full bathroom, & even a cold room for storage. There’s also convenient access to the attached double garage from this level, making day-to-day living effortless. Outside, the property is a gardener’s dream, beautifully landscaped with vibrant perennials, a variety of mature trees and shrubs, and plenty of space to enjoy the outdoors in total privacy. A separate storage shed offers additional utility, and you're just minutes from shopping, schools, & all the amenities of town—while still enjoying the tranquility of country living. This is a rare opportunity to own a truly special home in a peaceful setting. (id:26472)
RE/MAX All Pro Realty
208 Ritchie Avenue
Trail, British Columbia
Welcome to this elegant Tadanac home at 208 Ritchie Ave. These riverfront homes are highly sought after! And the nice thing about this one is that it is still maintaining the old-time charm of 1929, with all of today's mechanical updates, including a heat pump, a gas fireplace, a high-efficiency furnace, hot water on demand, and the list goes on. It still boasts beautiful hardwood floors, high ceilings, a formal dining room, a large custom kitchen, and a grand living room. It's perfect for entertaining or those family gatherings, both inside the house and outside, with the fantastic yard. There's a bedroom/den on the main floor and three more good-sized bedrooms on the top floor. Both bathrooms have been nicely updated with walk-in showers. and plenty of storage. There's also a convenient mud/laundry room, located off the garage side entrance. Then onto the yard! It's perfect for all seasons with an outdoor covered BBQ area, hot tub, deck, and porch area. Plus, there's a fantastic fireplace sitting area for gathering around. All this, plus it's all beautifully landscaped and fully fenced, keeping your family and pets safe. Be sure to check this one out!!! (id:26472)
RE/MAX All Pro Realty
641 Shuswap Road E Unit# 216
Kamloops, British Columbia
Effortless Living in a Beautiful Level-Entry Rancher Near Sun Rivers. The community of Sienna Ridge welcomes you to easy living in this well-appointed home, located in a gated, pet-friendly, adult-oriented community minutes from downtown Kamloops. Enjoy convenient access to Big Horn Golf, Mason's, Sun Rivers Commons, shopping, pharmacy, and more. This main-floor features 1,550 sq.ft of living space with equivalent space downstairs. An open-concept layout with 11-ft ceilings in the living room and 9-ft ceilings throughout the rest of the home create a bright and inviting atmosphere. Expansive windows fill the home with natural light. The main floor includes two bedrooms, a stylish kitchen with quartz countertops, a large island, and a walk-in pantry, as well as a full bathroom adjoining the second bedroom and main floor laundry room. The spacious primary suite w/ensuite and walk-in closet add to the appeal of this home. Step outside to a fully fenced backyard and covered deck, perfect for relaxing & entertaining. The finished basement offers versatility with a third bedroom, full bathroom, large flex space ideal for a media room, home gym, or office, plus extra storage. Low monthly HOA fee of $212.68. All measurements approx. Quick Possession Possible. Call or text to view! (id:26472)
Royal LePage Westwin Realty
1699 Ross Road Unit# 101
West Kelowna, British Columbia
RENOVATED! Welcome to this beautifully renovated 1996 manufactured home in the heart of West Kelowna! This charming two-bedroom, one-bathroom residence sits on a generous, fully usable yard—perfect for outdoor living, gardening, or simply enjoying the Okanagan sunshine. Step inside and you’ll find a bright, refreshed interior featuring an updated kitchen with modern cabinetry and all new appliances. Fresh paint throughout, new lighting, and stylish updates create a move-in-ready atmosphere. Comfort is top of mind with a brand-new heat pump and air conditioning system, ensuring year-round efficiency and climate control. The Poly B has also been replaced with PEX! The home offers excellent flow with an open living and dining area, two comfortable bedrooms, and an updated bathroom. Outside, the oversized yard provides plenty of space for entertaining, especially on the 800 SqFt cozy covered patio with a spectacular mountain view! There is also a gorgeous Plum Tree on the property, producing more fruit than you will ever be able to eat! Conveniently located close to schools, shopping, all West Kelowna amenities and only 10 mins to downtown Kelowna, this renovated gem is the perfect opportunity for first-time buyers or downsizers. (id:26472)
Cir Realty
3720 Wood Avenue
Armstrong, British Columbia
A Beautiful Registered Heritage Home in Armstrong – The Glover House, Built in 1883 is a stunning property that marries vintage character with modern comforts. Surrounded by gardens, fruit and nut trees, this fully fenced and hedged property offers exceptional privacy for relaxing or entertaining, with two covered porches. Inside, original fir floors, antique light fixtures, leaded glass windows, radiant cast iron heaters and restored wood paneling speak to the home’s rich history. The living room fireplace has an electric insert but can potentially be converted back to wood. Upstairs you'll find three bedrooms with 15-pane doors, built-in bookcase, and abundant natural light. A fourth room off the kitchen serves as an additional bedroom or office. Two full bathrooms, with the upstairs bath features a clawfoot tub. The central kitchen blends old and new with modern cabinetry, a porcelain farmhouse sink, gas stove, and a functional wood-burning stove. Enjoy outdoors with an 8-person hot tub under a gazebo and alongside you will find a sheltered fire pit area. A detached studio beneath a grand Norwegian Maple offers extra space for guests. The carriage house provides covered parking, an upper-level storage loft, and an attached workshop. A separate greenhouse awaits garden enthusiasts. Updated electrical, plumbing, and a WETT-certified wood stove, the Glover House has systems in working order, a rare opportunity to own a beautifully preserved piece of Armstrong’s history. (id:26472)
Exp Realty (Kelowna)
911 Collins Road
Cache Creek, British Columbia
This super cute 2-bedroom, 1-bathroom home sits on a flat, level corner lot and is move-in ready with plenty of updates already completed for the next owner to enjoy. Inside, you’ll love the bright living room with large windows, updated flooring throughout, and a renovated bathroom featuring a tiled floor, new toilet, and a relaxing large soaker tub with a shower. The kitchen has been refreshed with quartz counters on the pantry and lower cabinets, a new dishwasher, and a 2025 stove. A cozy laundry room with barnboard décor adds rustic charm. Both bedrooms are spacious, offering comfort and functionality. The home also features vinyl windows, a new sub-panel installed by certified electricians, and a large front sunroom—perfect for morning coffee or an evening wind-down. Step out the back door and you’ll find a handy storage room for extra space. New water softener tested for Cache Creek water, also installed. Outside, the property includes a bonus detached shop powered with 40 amps, ideal for hobbies or projects. The backyard is a blank canvas—whether you want to lay fresh sod, create a low-maintenance xeriscape, or plant a huge garden, the choice is yours. (id:26472)
Exp Realty (Kamloops)
1105 Maclean Crescent
Cache Creek, British Columbia
3-bedroom home sitting on a 0.18-acre lot might be what you’re looking for! Located on a great family-friendly street in Cache Creek, this property offers great bones and is perfect for anyone looking to add their personal touch. The main floor features 3 bedrooms and a 4-piece bathroom, while the partially finished basement is ready for your ideas! Whether you dream of a cozy rec room, an additional bedroom, or a home office, the possibilities are endless. A room is already roughed in for a second bathroom. There is suite potential utilizing the back door as a separate access. Outside, the generous lot provides space for gardening, kids to play, or even future projects. Large carport with built on storage space, or close it in for a large workshop. The front yard has fresh green grass. Lots of room to park your RV. Don’t miss this opportunity to own a solid home and create something truly special. (id:26472)
Exp Realty (Kamloops)
3942 Suncrest Court
Kelowna, British Columbia
Welcome to 3942 Suncrest Court — a warm, inviting home perfectly positioned on a private 0.28-acre corner lot in one of Kelowna’s most desirable family neighbourhoods. Surrounded by lush mature greenery and landscaped with walnut, plum, raspberries, gooseberries, and red currant bushes, this property offers a true garden oasis with room to grow. Hardwood floors flow throughout the main level, featuring a spacious living room, formal dining, family room, and a bright kitchen opening to a sunroom with beautiful mountain views. Upstairs offers three generous bedrooms, including a primary retreat with lakeviews, ensuite and walk-in closet. The lower level includes a walk-out bedroom, den, flex space, and ample storage — perfect for hobbies or future suite potential (buyer to verify). A rare highlight: two driveways, including RV parking accessed from Sunshine Road, allowing for extra parking, a future shop, or outbuildings. Extremely private with only one direct neighbour and bordered by three quiet streets. Strong bones, a large lot, and meticulous maintenance create a fantastic canvas to personalize or expand. Minutes from schools, parks, shops, wineries, and the lake — a rare blend of privacy, space, and prime location. (id:26472)
RE/MAX Kelowna - Stone Sisters
518 Red Wing Drive
Penticton, British Columbia
Step into this beautifully maintained and thoughtfully updated rancher, where every detail has been curated for comfort, style, and effortless living. This isn’t just a house – it’s your personal retreat. The bright, open-concept layout immediately captivates, featuring a stunning white kitchen equipped with updated appliances and a cozy breakfast nook – the perfect spot to enjoy your morning coffee in peace. The seamless flow continues into the elegant formal dining room, ideal for hosting memorable dinners, and the spacious living room centered around a warm gas fireplace – perfect for gatherings with friends and family. Recent upgrades include a newer roof in 2021, widened driveway, electric awning, furnace and A/C system 2024, offering peace of mind and year-round comfort. Unwind in your private patio oasis with a new electric awning adding to a serene setting that transforms every evening into a peaceful retreat. Inside, you’ll find two generously sized bedrooms, along with two full spa-inspired bathrooms designed for relaxation. Natural light pours in through multiple skylights, creating a bright and uplifting ambiance throughout the home. Whether you’re entertaining guests or enjoying quiet moments, this home blends modern convenience with resort-style comfort. All that’s left is for you to move in and make it yours. (id:26472)
Chamberlain Property Group
3777 Salloum Road
West Kelowna, British Columbia
Value priced and full of pride of ownership, this Lower Glenrosa family home offers curb appeal, functionality, and beautiful views of Okanagan Lake. With over 2,800 sq. ft. of living space, the main home features a family-friendly layout with 3 bedrooms on the main level and 2 full bathrooms. The bright kitchen has stainless steel appliances, ample cupboard and counter space, and opens to a covered outdoor area perfect for entertaining while enjoying city lights, mountain, and lake views. A large bonus room with fireplace on the entry level provides versatile space for a media room, playroom, or office. The lower-level 2-bedroom suite is ideal for extended family or income potential, offering new flooring, a spacious kitchen/eating area, full bathroom, separate entrance, and its own laundry. The property features a generous yard for kids and pets, a double garage, plus RV and toy parking. Located close to schools, parks, and amenities, this home blends value, lifestyle, and opportunity in one package. (id:26472)
RE/MAX Kelowna
3179 Woodstock Drive
West Kelowna, British Columbia
The perfect family home in beautiful Shannon Lake subdivision. Steps to Shannon Lake Elementary school & within walking distance to Constable Neil Bruce Middle School. This two storey home on a crawl space boasts 5 bedrooms (4 on the upper level), and 3 full bathrooms. Off the foyer the living room is large and bright with big windows overlooking the front gardens. The dining room is generous and views the back gardens. Across the back of the home is an open floor plan with a family room warmed by a handsome gas fireplace and a large kitchen with eating nook. Off the family room through patio doors is a large patio perfect for entertaining. It overlooks a tranquil and very private terraced backyard with a hot tub. It is fully landscaped, irrigated and has low maintenance synlawn and beautiful landscaping. Back inside, the main floor is completed with a full bathroom, main floor bedroom or office and laundry room. Upstairs, has a large primary bedroom, with 3 piece en-suite and a walk in closet, 3 more good sized bedrooms and a 4 piece bathroom complete the upstairs. Close to shopping, golfing, parks and walking trails at the lake. Double garage, A/C, built in vacuum, underground irrigation and RV parking with sani-dump. House has been meticulously kept and shows pride of ownership. Measurements approximate pls verify if important. (id:26472)
Royal LePage Kelowna
43 Piedmont Drive
Fernie, British Columbia
WOW! This impressive custom-built 4-bed, 3-bath home is nestled next to serene forest and community trail system in Montane, walking distance to historic downtown Fernie BC, a short drive to local golf and ski resorts. This remarkable home boasts breathtaking mountain vistas, carefully considered design, high-quality artisan finishes and an extensive array of custom features that fulfill every expectation. Enter through a spacious foyer or the double garage/workshop which leads to a mudroom with custom lockers and gear storage. The main level features two bedrooms, a full bathroom, and a large media/music room with 1 surround sound system + gas fireplace. Upstairs, the open-plan living space beneath vaulted ceilings boasts expansive views of Fernie’s iconic mountains. Spending your days here, whether cozied up beside the gas fireplace or on one of two covered decks, including a private, hot-tub-ready deck. The dream kitchen and dining area are perfect for entertaining, with a huge island, double ovens, dual-zone beverage fridge, wet bar, and more. The primary bedroom offers mountain views, a walk-in closet, and a luxurious en-suite with a Japanese soaker tub, dual sinks, and Spanish porcelain tile. An additional bedroom, a full bathroom, office and laundry complete the home. Enjoy low-maintenance mountain living with fully landscaped grounds, underground irrigation, fire pit, a naturally forested backyard featuring huckleberries and haskaps and trails at your back gate. (id:26472)
RE/MAX Elk Valley Realty
268 Holloway Drive
Kamloops, British Columbia
Don't miss this exceptional opportunity to build your new resort home at Tobiano on the bluff. Commanding views of the golf course & Kamloops Lake. This nearly 7000sqft relatively flat building lot has design guidelines to assist in your house build process. GST still applicable. North & South sun exposure, fully serviced, conveniently close to Bruker marina, Black Iron Restaurant, Green Tee Tobiano Golf Course and miles of back country trails. No build timeframe. Annual Corix/Bluestem stand by fee of $635.00 is applicable until you build. (id:26472)
Royal LePage Westwin Realty
2500 4th Avenue Se
Salmon Arm, British Columbia
CHARMING CHARACTER HOME WITH BREATHTAKING LAKE & MOUNTAIN VIEWS! Fall in love with this 5-bed + den, 4-bath character home in picturesque Salmon Arm! Situated on 0.19-acres, this inviting home offers panoramic views of Shuswap Lake and surrounding mountains from nearly every level. Prepare to be wowed by the spectacular lake and mountain views framed by an incredible feature wall of windows in the open-concept main living area - where your family can enjoy cooking together in the spacious kitchen, delicious meals in the dining area & relaxing in the living room with cozy gas fireplace - ALL WITH THIS VIEW! The covered deck - direct access from the dining area - is ideal for morning coffee, sunsets or storm watching over the lake - the perfect space to unwind and rest! The spacious primary bedroom with full ensuite and WIC, a second bedroom, and a powder room with convenient laundry complete the main level. Enjoy easy access to the landscaped backyard from the main floor - w/ firepit area and shed. Upstairs offers two generously sized bedrooms, each w/ WIC and a shared full bath - featuring two separate sink/vanity areas - plus a sweet den w/ french doors, ideal for a home office or cozy reading nook. Downstairs, you'll find a welcoming foyer & sitting area, huge rec room for relaxing/entertaining, fifth bedroom, full bathroom, & finished storage. Located close to schools, shopping, churches & recreation - this is a dreamy home to raise a family and enjoy life in the Shuswap! (id:26472)
Real Broker B.c. Ltd
1225 Eliza Road
Kamloops, British Columbia
Almost 1/2 acre lot in lovely Barnhartvale close to The Pond Country Market, Happy Valley Foods and Esso and beside the Dallas-Barnhartvale Nature Park with washrooms, trails, wetlands. Great lot in a nice neighbourhood perfect for a bungalow with a walk out basement or a basement entry. Schools and bus stop, near by. Water is out front and purchaser of the lot just needs a permit and a plumber to access. Water is out front of the lot and purchaser just needs a permit and a plumber to hook up water. (id:26472)
RE/MAX Real Estate (Kamloops)



