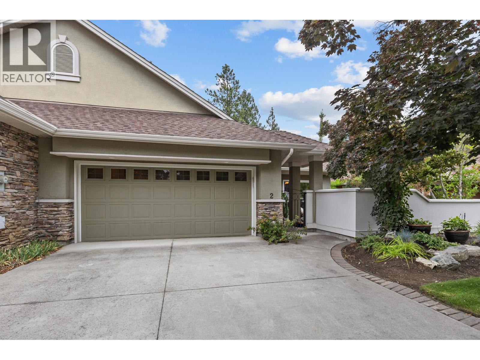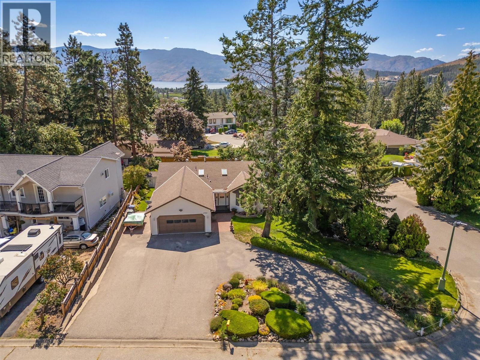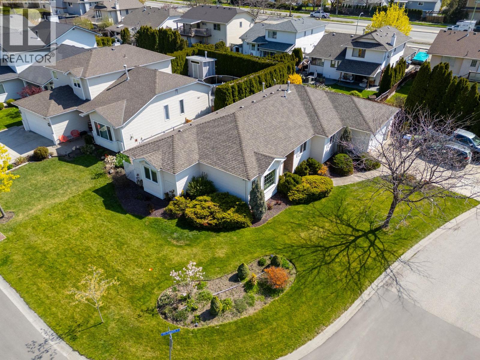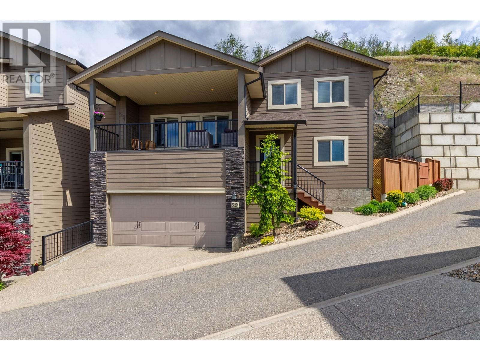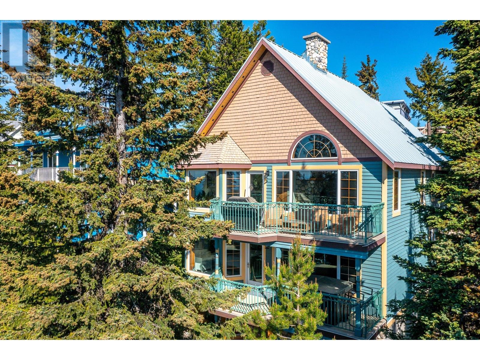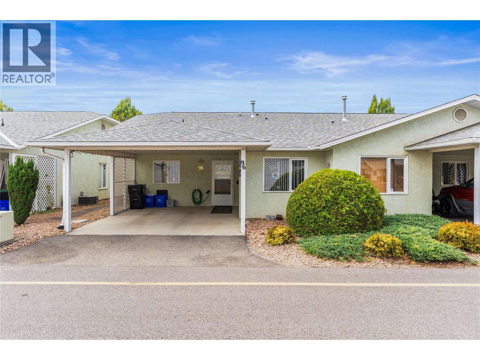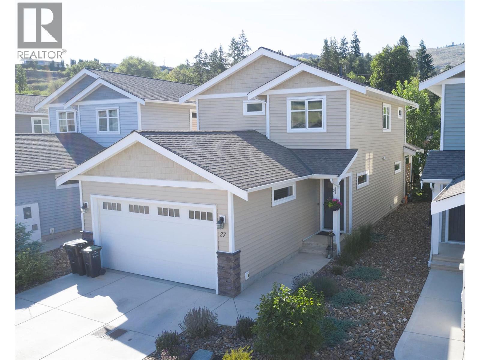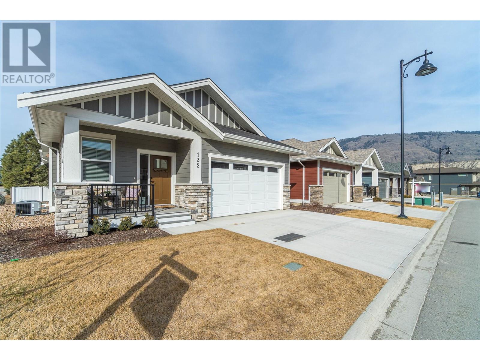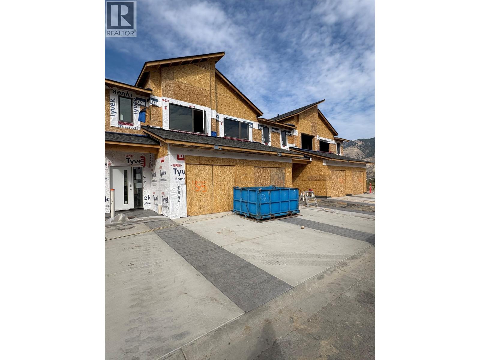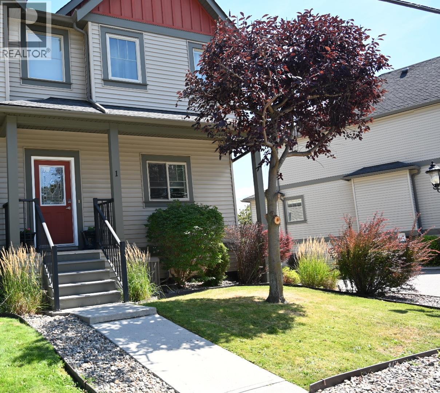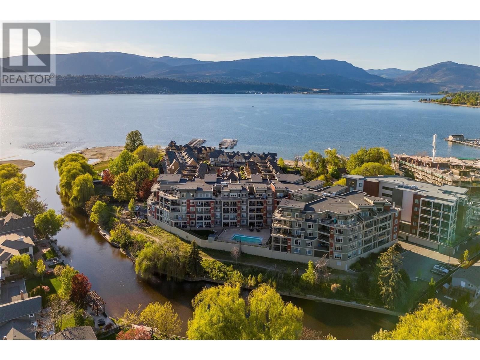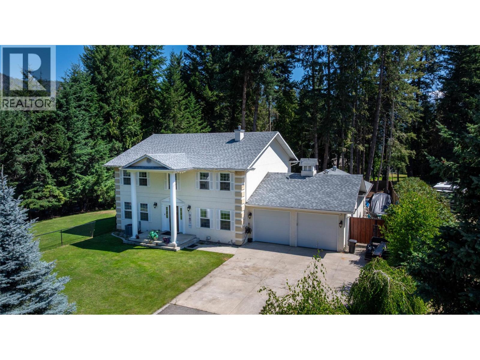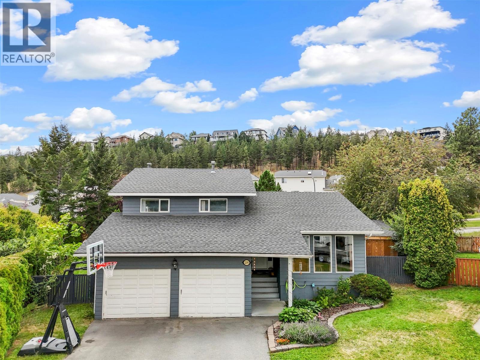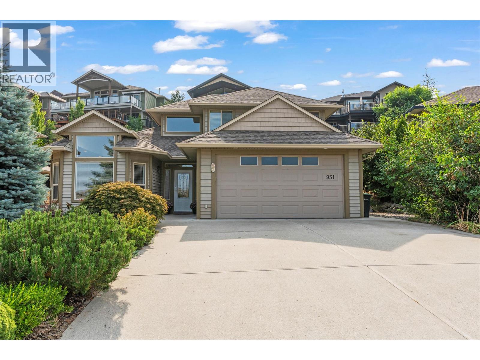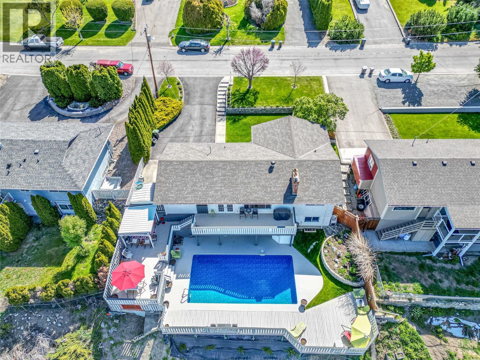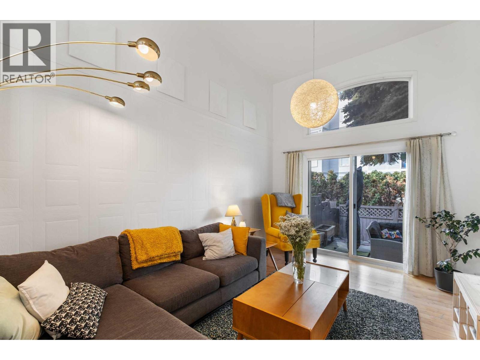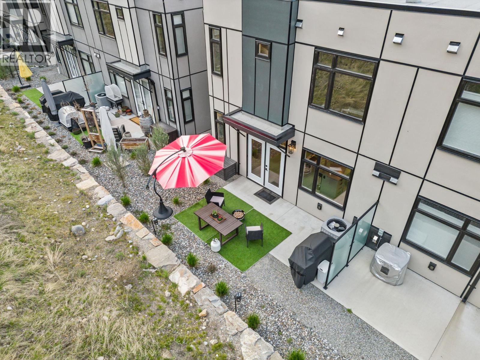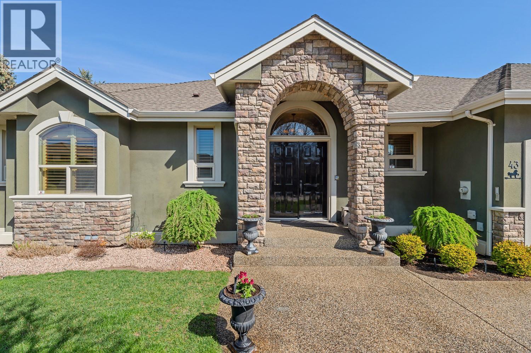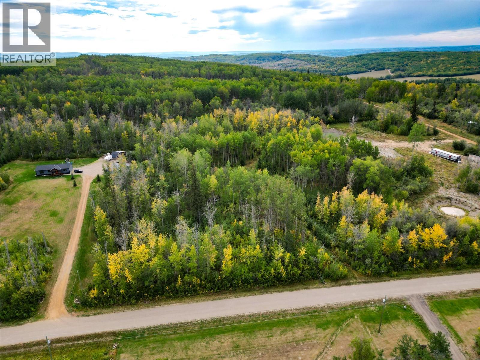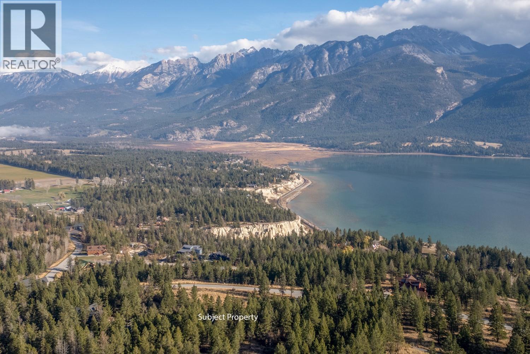Listings
4520 Gallagher's Lookout Unit# 2
Kelowna, British Columbia
Welcome to Gallagher's Lookout! This semi-attached rancher is a true hidden gem, offering private, serene, and peaceful views. You'll love the convenience of main floor living, which features a courtyard off the kitchen and a spacious covered deck overlooking Layer Cake Mountain. This home offers three bedrooms and 2.5 bathrooms, a large living room, and a dining area. The living room includes a gas see-through fireplace that extends into the primary bedroom, which also opens onto the covered deck. The extended kitchen provides additional cabinets for a built-in oven and features antibacterial (antimicrobial) grout, with direct access to the courtyard. The dining room also includes a movable bar. The en-suite bathroom boasts a large soaker tub, a separate shower, and a generous walk-in closet. The downstairs area includes two additional bedrooms, a den, and another large room perfect for an exercise area, along with ample storage. A large recreation room with glass sliding doors opens onto a private patio, ideal for entertaining. This quality-built townhome offers carefree living with high ceilings and expansive windows, tucked behind a private gated courtyard that opens onto green space. It also comes with a double car garage and an extra spot for your golf car. This unit is perfectly located, just a short walk from Gallagher's Canyon Village Centre, where you can enjoy amenities such as a state-of-the-art gym, indoor swimming pool and hot tub, games rooms, tennis courts, an art studio, and woodworking and ceramics shops. (id:26472)
RE/MAX Kelowna
2952 Sandberg Road
West Kelowna, British Columbia
Just like in Goldilocks and The Three Bears, this one is ""just right!"" Welcome to 2952 Sandberg Road in the sought after Smith Creek neighborhood. This 3 bed, 2 bath single level rancher home has been meticulously maintained over the years. On 0.25 acres, this property offers plenty of space and privacy to enjoy fantastic bonfires and games in the oversized yard. With a such a large driveway and garage for parking, you can keep all your toys and even a trailer and/or RV. If that is still not enough storage, you'll luckily find an outdoor shed and crawl space that runs the length of the home. Inside you'll find a well-appointed open layout, perfect for inside entertaining in the cooler seasons. The large primary offers quiet and peace with a 3 piece ensuite. 2 more bedrooms close by allow for children to be nearby. In the neighborhood, you'll find wineries and hiking/biking trails within walking distance. Also, you're just minutes from any amenity you could possibly need including restaurants, pubs, entertainment as well as many amazing beaches West Kelowna has to offer. This home is perfect for first-time home buyers or downsizers without having to deal with any strata or HOA, so don't miss out on this amazingly affordable opportunity! (id:26472)
Coldwell Banker Horizon Realty
390 Mctavish Crescent
Kelowna, British Columbia
Discover this beautifully updated 3-bedroom, 2-bathroom rancher in the heart of North Glenmore, PERFECT for Buyers who are looking to downsize but keep the yard and NO STRATA. Spanning 1,686 sq ft, this flat rancher boasts a double garage with EV charger, plus dedicated RV/boat parking. Enjoy the comfort of a new furnace and heat pump, updated windows, and modern countertops. The meticulously landscaped yard offers a serene outdoor retreat. Located in a family-friendly neighborhood, you're minutes away from top schools, parks, and shopping centers. Experience the perfect blend of suburban tranquility and urban convenience in this move-in-ready home.? (id:26472)
Royal LePage Kelowna
1040 Mt.revelstoke Place Unit# 29
Vernon, British Columbia
Quick possession available! This beautifully maintained 1,400 sq ft end-unit townhome in the desirable Hawks Landing community is a great opportunity for first-time home buyers or investors. Offering 3 bedrooms, 2 bathrooms, and stunning panoramic valley views, this home is designed for low-maintenance living with the benefit of extra privacy and outdoor space. The main floor features an open-concept layout with a gas fireplace, large windows, and access to a spacious view deck. The kitchen includes white shaker cabinetry, stainless steel appliances, pantry, and breakfast bar. The upper level is dedicated to the primary bedroom retreat, complete with walk-in closet and 4-piece ensuite. On the entry level are two additional bedrooms, a full bathroom, and a storage closet; one bedroom with direct access to a private side patio, ideal for guests or a home office. Additional features include a double garage with extra-high ceilings, solid 6” poured concrete party walls, high-efficiency furnace, central air conditioning, and central vacuum system. Conveniently located close to trails, beaches, Okanagan College, amenities, and recreation, this home delivers comfort, functionality, and the best of the Okanagan lifestyle with minimal upkeep. (id:26472)
Royal LePage Downtown Realty
705 Monashee Road
Silver Star, British Columbia
*OPEN HOUSE 1:30-3:30pm Sun Sept 14* This is the mountain retreat you've always dreamed of! Located on THE KNOLL, just a short walk from the Village, Tube Town, Brewer’s Skating Pond & offering ski-out access to the Silver Woods & Comet Chair, this stunning 3.5-level mountain retreat captures everything you imagine the perfect ski getaway. This beautifully maintained & tastefully decorated home blends classic alpine character with warm, inviting comfort. From the moment you step inside, the soaring vaulted cedar ceilings, floor-to-ceiling stone fireplace, & expansive picture windows create a true resort ambiance. The great room anchors the heart of the home, featuring a spacious kitchen ideal for entertaining family & friends. Designed to accommodate large gatherings, the home comfortably sleeps 10+ guests, with plenty of room to relax. The upper-level loft is a dedicated entertainment space, thoughtfully separated from bedrooms for privacy & quiet. The luxurious primary suite with ensuite & access to a private deck with hot tub is your own serene mountain escape. Take in breathtaking views of the Monashee Mountains & enjoy beautiful morning light, this is a view you’ll never tire of. The oversized double garage offers high ceilings & dedicated workshop/equipment room. The level driveway & extra parking make arrival easy, & the quiet no-through road is perfect for children and pets. Lovingly cared for and never rented, this home is move-in ready. Don't miss your chance to settle in before the ski season begins! (id:26472)
Royal LePage Downtown Realty
2960 Mission Wycliffe Road
Cranbrook, British Columbia
For more information, please click Brochure button. 0.43 acres in sought-after rural neighborhood. COME SEE FOR YOURSELF! A very well kept 2 bedroom, 1997 Moduline Prestige 14’x66’ modular home on .43 acres. This home has spacious kitchen with island, vaulted ceiling and a large skylight. Living room is large with vaulted ceiling. Brand New cozy carpet. 4pc bathroom with large soaker tub, double sinks, laundry area & sky light bringing in lots of natural light. Master bedroom with 2 windows overlooking the yard. 2nd bedroom ,nice big window. High-speed fibre optic internet is available onsite, supporting work-from-home, online learning, streaming and lag-free gaming. The property has several outbuildings: 10x12 storage shed, 4x12 hobby/gardening shed, storage and work spot for motorcycle, sled or Quad, 8x8 Metal yard shed and small log cabin style shed. The graveled driveway is ample for parking several vehicles and your RV. Behind the privacy area is a generous firepit area perfect for cozy evenings to unwind or entertain. School bus route, winter roads plowed. Recent upgrades: New Roof April 2023, New Carpet Paint throughout with a neutral palette Refreshed privacy zone all in July 2025. Enjoy four season adventure from summer hikes to winter slopes! This location is an outdoor mecca offering endless opportunities for nature lovers and recreational enthusiasts alike! (id:26472)
Easy List Realty
3900 27 Avenue Unit# 96
Vernon, British Columbia
Welcome to Easy Living in Spruce Landing. Discover the perfect blend of comfort, convenience, and potential in this charming 2-bedroom, 2-bathroom semi-detached townhouse located in the sought-after Spruce Landing 55+ adult community in the heart of Vernon. With 1900 sq.ft. of thoughtfully designed main floor living and a partially finished basement ready for your creative touch. Step inside to find a bright, open-concept living and dining area complete with a cozy gas fireplace and sliding glass doors that lead to your covered patio and beautiful gardens! The fully fenced, landscaped backyard offers privacy and is perfect for a small pet, while blooming roses and perennials add a welcoming charm. The kitchen features ample counter space, classic wood cabinetry, and a new tile backsplash, making meal prep a pleasure. Recent updates include new paint, trim, light fixtures throughout the main floor. Durable laminate flooring spans most of the living spaces, with vinyl in the kitchen and baths for easy maintenance. The primary suite boasts a walk-in closet and full ensuite with a tub/shower combination. A second bedroom and a second full bath make this home ideal for guests or hobbies. Main floor laundry is tucked conveniently in a hall closet for added practicality. Downstairs, the basement offers incredible versatility – create a family room, hobby space, workshop, or simply enjoy abundant storage. Don't miss the opportunity to enjoy one of Vernon's most desirable communities. (id:26472)
RE/MAX Vernon Salt Fowler
6635 Tronson Road Unit# 27
Vernon, British Columbia
Beach Walk Villas is located in the heart of the Okanagan Landing area, and true to its name, the beach is just a short walk away. This unique, fully detached two-story, almost 1700 sq ft three-bedroom home boasts pride of ownership. With upgraded appliances, quartz countertops throughout, and a modern, bright feel, you will be impressed. On the main floor, the kitchen, dining room, and living room are open, with patio doors leading to the private back patio and a natural gas barbecue connection, making this area perfect for entertaining. Continuing on the main level, there is a powder room, mudroom, and a two-car garage for easy access when unloading your groceries and for daily living. Upstairs is well laid out with a nice-sized laundry room, two bedrooms, and the primary suite, which includes a lovely built-in electric fireplace and TV, a walk-in closet, and a luxuriously finished en suite with a double sink vanity and large tile shower. The backyard is fully fenced for your beloved pets, and within the strata complex, there is a playground and shared green space for kids to play. This home still has 5 years of New Home Warranty left, so if you are looking for an easy-living Okanagan property to just move in and start enjoying, this is it! (id:26472)
Royal LePage Downtown Realty
1151 Sunset Drive Unit# 505
Kelowna, British Columbia
Step into downtown living with this bright, move-in ready corner condo at 1151 Sunset! This 2 bedroom, 2 bathroom unit faces south and offers an unbeatable location just steps to the waterfront, restaurants and shopping! With floor-to-ceiling windows, natural light floods the open layout with clean and modern finishes throughout. The kitchen is a standout with granite counters, a gas range and stainless steel appliances, perfect for both everyday living and entertaining friends! The primary bedroom includes deck access, a walk-through closet and 4-piece ensuite, while the second bedroom works well for guests, a home office or a vibrant flex space. Enjoy summer evenings on your large balcony overlooking the peaceful fountain and water feature below! Building amenities add to the lifestyle: an outdoor splash pool, fully equipped fitness room, conference/meeting area, residents’ rec room with kitchen and an outdoor BBQ area. Secure parking and a storage locker are included. With quick possession available, this home is ideal for those wanting to enjoy the best of downtown Kelowna living or as a smart investment in the Heart of the City. Walk to Tugboat Beach, Waterfront Park, Prospera Place and the Cultural District, or hop on your bike to Knox Mountain, local breweries and the Okanagan Rail Trail. The perfect blend of convenience and lifestyle! (id:26472)
Macdonald Realty
200 Grand Boulevard Unit# 132
Kamloops, British Columbia
Come home to Orchards Walk, where everything you need is right in your neighborhood. This brand-new home features a bright, open concept layout designed for easy living. Enjoy the added benefit of green space behind and beside your home, offering extra privacy and a peaceful setting. With low strata fees, you’ll also enjoy the bonus of access to the community centre, and your yard is professionally maintained. If you lead a busy lifestyle or love to travel, this home is perfect for you. The main floor offers 2 spacious bedrooms, 2 full bathrooms, and convenient laundry – making everyday living simple and hassle-free. All stainless steel appliance, air.co, blinds and washer and dryer included. Need more space? The unfinished basement provides ample room to create a family area or additional storage. This quality new home in a vibrant, growing community is ready for you to move in and start your next chapter! (id:26472)
RE/MAX Real Estate (Kamloops)
3580 Valleyview Drive Unit# 152
Kamloops, British Columbia
Amazing Value in Somerset! This beautiful 2-storey corner home with a full basement offers extra space, exceptional curb appeal, and unbeatable value. Featuring 3 bedrooms and 3 bathrooms, this brand-new home is fully landscaped and move-in ready. The unfinished basement offers potential for customization—create the rec room, home gym, or extra bedroom you've always wanted! Located in the sought-after Orchards Walk community, homeowners enjoy access to a stunning residents-only community centre. Whether you're starting out, family or downsizing this is an incredible opportunity. Don't miss out—call today for more information or visit me at one of our open houses! (id:26472)
RE/MAX Real Estate (Kamloops)
4724 Heritage Drive Unit# 1
Vernon, British Columbia
Quick possession available!! This move-in ready craftsman-style end-unit townhome is located in Bella Vista within a 5-minute convenient proximity to downtown Vernon, with public transit nearby. ICF foundation and concrete party wall for energy efficiency, sound transmission reduction & fire safety. The main floor sports a bright open-concept plan with 9' ceilings, hardwood & tile flooring, modern color palette with accent walls, and powder room. A very functional kitchen features an island, shaker cabinetry, walk-in pantry, new quartz countertops, new granite window sink, and a new SS tub Bosch dishwasher! The ample dining area flows into a large living room with corner gas fireplace and slider door access to a covered balcony. The spacious primary bedroom has a vaulted ceiling with fan, a generous walk-in closet, and a luxury 5pc ensuite with soaker tub, shower stall, separate sinks, and toilet closet. The large second primary bedroom comes with its own 4pc bath, walk-in closet and desk nook. The second level has a convenient laundry closet w stacking LG W/D. New oak veneer laminate flooring completes the floor plan. The finished basement boasts a large flex/rec room with new laminate flooring, 2pc bath, mechanical room, and access to the double garage. Additional updates include new carpeting on staircases, new H/W/T, paint updates & newer A/C unit. Walking distance to Planet Bee or Davidson's Orchard. Minutes away from parks, shops, schools, Rise GC & beaches. A must see! (id:26472)
Century 21 Assurance Realty Ltd
3865 Truswell Road Unit# 204
Kelowna, British Columbia
Stunning 2-Bedroom + Den Condo in the Heart of Kelowna's Lower Mission! The Water's Edge offers an incredible central location, directly across from Truswell Park Beach where Mission Creek meets Okanagan Lake. Walking distance to a wide array of amenities, including multiple beaches, restaurants, grocery stores, and of course, Mission Creek Greenway. The unit features a smart split-bedroom layout with bright, roomy living and dining areas, highlighted by beautiful hardwood floors. The spacious primary bedroom includes a generously sized walk-in closet and a 5-piece ensuite with luxurious finishes such as quartz countertops, dual sinks, a soaker tub, a separate glass shower, and heated floors. The guest bedroom is conveniently located across from the second full bathroom, alongside the sizeable den. Residents also enjoy access to outstanding building amenities, including a lobby, fitness center, library, community room with a fully equipped kitchen, BBQ area, pool, and hot tub. In addition, you'll benefit from secure underground parking and a storage locker. Don't miss your chance to own this incredible unit! (id:26472)
Royal LePage Kelowna Paquette Realty
2836 Marine Drive
Blind Bay, British Columbia
This stately home in Blind Bay, BC isn’t just a house... it’s a lifestyle choice. Let’s break it down: LEVEL driveway and lot — Because climbing hills in loafers is for chumps, ROOM FOR GUESTS — So many guests. You’ll need name tags, RV & BOAT PARKING — That’s right. Bring the yacht and the Winnebago. This Colonial 2-story masterpiece was built in 1996 — but don’t let her age fool you. She’s timeless. Like leather-bound books and rich mahogany. Now, the POOL. Oh yes, there’s a sparkling, in-ground beauty right out back. Just imagine sipping something cold poolside while you compliment your own good taste. And the garage? It’s almost 50 feet long on one side. You could fit three cars, and still have room for a doghouse. Inside, we’re talking: Granite kitchen so shiny you’ll need sunglasses, A generous family room perfect for casual lounging, An intimate dining area, an extra bedroom or office — for working, napping, or admiring your own reflection. Upstairs? You ascend a stately staircase to 3 bedrooms and 2 bathrooms. And the primary suite? My dear, it’s enormous. We’re talking walk-in closet of legendary proportions, and a 5 piece bathroom with clawfoot tub. You’ll lose yourself in it — literally. Add in natural gas, a community water supply, recent septic system, and low taxes — and you’ve got yourself one stress-free, high-class ticket to homeownership. So don’t just stand there reading. Be bold. Be legendary. Buy this home. (id:26472)
Real Broker Bc Ltd
1080 20 Avenue Sw
Salmon Arm, British Columbia
Charming 3 Bedroom Home with Handcrafted Elegance & subdivision potential. Located in a quiet, desirable area close to amenities, this 3 bedroom, 2 bathroom home offers a perfect blend of character and comfort on a beautifully landscaped 0.46-acre lot with fruit trees! Featuring stunning hand-carved wood moldings and rich hardwood floors throughout, this home radiates craftsmanship and timeless charm. Key Features: Spacious Layout: With 1,266 sq ft on the main floor and 698 sq ft of unfinished basement space (including a work area and finished bathroom), there’s plenty of room, ideal for adding more bedrooms or creating your dream space. Charming Details Exquisite handcrafted woodwork, a cozy gas fireplace, and large windows fill the home with natural light, creating a warm, inviting atmosphere. A manicured yard with fruit trees provides privacy and a peaceful retreat, while ample space for RV parking and outdoor activities. A detached garage, workshop, and garden shed offer plenty of storage and workspace for all your hobbies and outdoor gear. Year-Round Comfort: A gas furnace, central AC, and separate wood furnace with dedicated ducting ensure comfort and energy efficiency throughout the year. This home seamlessly blends rustic charm with modern amenities, offering endless potential to make it uniquely yours. Quiet location, Come see for yourself why this home is a one-of-a-kind opportunity! (id:26472)
Coldwell Banker Executives Realty
2295 Macintyre Place
Kamloops, British Columbia
Welcome to 2295 Macintyre! This beautiful lower Aberdeen family home is in a quiet cul de sac and is in a fantastic location close to schools, parks, transit and shopping. On the main floor you'll find an open, comfortable living room, kitchen with SS appliances, an island with wine fridge and cozy dining area. A large family room with gas fireplace is just steps away and accesses a 300 sq ft covered deck and the spacious back yard, a convenient laundry room and 2pc bathroom. Upstairs, the primary bedroom features a 3 pc ensuite and good size walk in closet. Rounding out the upper floor are two more bedrooms for kids or home office space and a full 4 pc bath. In the partially finished basement, a super fun jungle gym area, a home gym and a tonne of storage space add considerable square footage to the property. Head outside and step into an amazing full cedar sauna for relaxing rejuvenation, graze through the raised garden beds or spend time with loved ones, there's plenty of room for family activities and games. Steps from an extensive trail network for hiking, biking and recreation. Updates include a 200 amp service and New H/W tank (2024). Call for more details! (id:26472)
Brendan Shaw Real Estate Ltd.
951 Mt. Begbie Drive
Vernon, British Columbia
Welcome to Middleton Mountain! This 3-bedroom, 3-bathroom level-entry home is designed for comfort and flexibility, making it a great fit for many different generations. The main floor offers a bright, functional layout with a kitchen that features a gas cooktop—added in 2018 when natural gas was brought into the home. At the same time, a gas furnace and central air conditioning were installed, ensuring year-round comfort. The primary bedroom, laundry, and kitchen are all conveniently located on the main level, while the upper floor provides additional living space that’s perfect for family, guests, or a home office. Step outside and enjoy your own private backyard oasis. Relax in the hot tub (supported by added electrical panel in 2021), pick fresh peaches from your tree, or take advantage of the shed for storage or hobbies. Recent updates include a gas furnace, air conditioner, and gas cooktop (2018), hot water tank (approx. 4 years old), and the upgraded panel for the hot tub—meaning the major items are already taken care of and the home is move-in ready. Homes in this sought-after Middleton Mountain location are in high demand. Book your showing today and see why this one won’t last long! (id:26472)
RE/MAX Vernon
490 Seaford Road
Kelowna, British Columbia
Walk-out ranger that seamlessly blends indoor and outdoor spaces on a very large lot! Imagine leisurely strolls through your private sanctuary or hosting gatherings under the open sky, all within the comfort of your own home. This residence presents endless possibilities with its rental suite potential, providing a flexible living arrangement for guests, extended family, or additional income. Whether you envision a cozy retreat for loved ones or a lucrative investment opportunity, this feature ensures versatility to suit your lifestyle needs. Embrace the endless days of relaxation, entertain guests al fresco amidst the tranquil ambiance or bask in the sun while enjoying panoramic views of the surrounding mountains and city skyline. Elevate your lifestyle and create unforgettable memories. Don't miss the opportunity to make this extraordinary residence your own. (id:26472)
Royal LePage Kelowna
Realty One Real Estate Ltd
1985 Burtch Road Unit# 14
Kelowna, British Columbia
OPEN HOUSE SEPTEMBER 13th & 14th. Welcome to Greystokes Gardens – where comfort, convenience, and community come together in a family-oriented townhouse complex designed for modern living. This stylish three-bedroom, two-bathroom townhome offers a creative layout, featuring a towering high ceiling in the living room that fills the space with tons of natural light. The open-concept design creates an airy, inviting atmosphere, perfect for both relaxing and entertaining. Upstairs, three spacious bedrooms keep the family close, offering a private retreat at the end of the day. Step outside and enjoy your private outdoor living space—a large patio off the living room, ideal for morning coffee, evening gatherings, or simply unwinding in the fresh air. The recently updated bathrooms and hardwood flooring ensure the home is move-in ready. Beyond your doorstep, the complex boasts a huge playground, where kids can play freely while still being close at hand. Nestled in a centrally located, fantastic neighborhood, you’ll have easy access to shopping, dining, schools, and transit, making everyday life effortless. This is life as it should be—comfort, community, and a place to call home. Don’t miss your chance to experience Greystokes Gardens! (id:26472)
RE/MAX Kelowna
3220 Hilltown Drive Unit# 7
Kelowna, British Columbia
Welcome to Hillside Terraces at McKinley Beach. Modern end unit, 3-level luxury townhome with a triple car garage. Upstairs offers 3 bedrooms with gorgeous lake views, a spacious primary with a walk-in closet and 4-piece ensuite, plus a full bathroom and laundry. The open main level features a bright white kitchen with quartz counters, a large island, and access to a private rear terrace. The dining and living areas include oversized windows, an electric fireplace, and a 2-piece powder room. The walk-in lower level includes a foyer, mechanical room, and triple garage. Located in the vibrant McKinley Beach community with access to a marina (slips rentable), outdoor gym, beach, trails, and a brand new exclusive community centre with a great gym, pool, hot tub, sauna, tennis and pickleball courts, playground, and community garden. Pet-friendly: 2 dogs, no size/breed restrictions. Live or invest—just minutes from YLW, UBCO, Lake Country, and downtown Kelowna. (id:26472)
Royal LePage Kelowna
2155 Horizon Drive Unit# 43
West Kelowna, British Columbia
Discover unmatched luxury in this custom-built executive home by K West Builders, located within the exclusive gated community of Huntsfield Green—just minutes from downtown Kelowna. Situated on over 1/3 of an acre, this 5,389sqft. residence showcases exceptional craftsmanship, with vaulted ceilings, hardwood floors, American Clay finished walls, rich custom maple cabinetry, and so much more. Designed for both comfort and entertaining, it features a chef’s kitchen with double wall ovens, a gas cooktop, warming drawer plus a formal dining area and a mudroom complete with its own doggy bath. The primary suite is a spacious sanctuary offering serenity and elegance. On the lower level, enjoy 10-foot ceilings, a stunning custom wine room sure to impress any connoisseur, a fully equipped gym, a pool table area, and walkout access to beautiful outdoor living spaces. With retractable blinds and an overhead heater, the expansive upper deck offers year-round outdoor comfort while overlooking your beautifully landscaped yard. Additionally, you’ll find three cozy fireplaces, a peekaboo lake view, and to complete the package—a huge four-car garage with room for all your toys. This is unparalleled luxury with the ultimate in custom finishes, built exclusively for the original owner. (id:26472)
Macdonald Realty
Lot 4 203 Road
Dawson Creek, British Columbia
Discover the perfect blend of convenience and tranquility with this stunning 4.94-acre building lot located in the desirable Moore subdivision, just a short 12 minute drive from Dawson Creek. This property offers an ideal setting for your dream home, with a large portion already cleared, allowing for immediate development, while the surrounding natural forest remains intact, ensuring you enjoy the utmost privacy.Access is a breeze with a paved road leading directly to your driveway, which is already in place. Utility hookups for natural gas and hydro are conveniently available at the road, making this lot ready for your building plans. Additionally, this property is situated on a school bus route, adding to its appeal for families.Don't miss your chance to own this exceptional lot, combining rural charm with proximity to town amenities. Your perfect building site awaits! (id:26472)
RE/MAX Dawson Creek Realty
Lot 24 Valley Vista Way
Fairmont Hot Springs, British Columbia
Discover a serene retreat surrounded by stunning lakes, majestic mountains, and a picturesque valley. This beautiful treed lot is situated in a unique community that features extensive walking trails, charming creeks, and tranquil ponds, all complemented by breathtaking viewpoints. With no building commitment, you can design and construct your dream home at your own pace. The flexible architectural guidelines are designed to protect your investment while accommodating a range of budgets and styles. Plus, convenient access to underground services is available right at your property boundary. Embrace a lifestyle rich in outdoor activities, with easy access to hiking, golf, skiing, fishing, and relaxing hot springs year-round. Don't miss this incredible investment opportunity - your piece of paradise awaits! (id:26472)
Royal LePage Rockies West
1470 Nelson Place
Kelowna, British Columbia
Charming 2-Bedroom + Den Rancher in Prime Central Kelowna Location! Nestled in the heart of Kelowna near Guisachan Village, this beautifully maintained rancher offers the perfect blend of comfort, convenience, and lifestyle. Featuring 2 spacious bedrooms plus a versatile den, this home boasts an open-concept layout with hardwood floors and bright living spaces. The fully fenced backyard is a private oasis with mature landscaping—ideal for relaxing or entertaining. Located just steps to Starbucks, local boutiques, and walking distance to the hospital. This property is perfect for retirees or young families seeking low-maintenance living in a vibrant, walkable community. Don’t miss this rare opportunity! Measurements are taken from Matterport (id:26472)
Macdonald Realty


