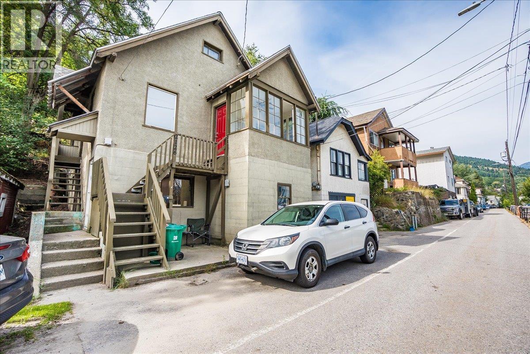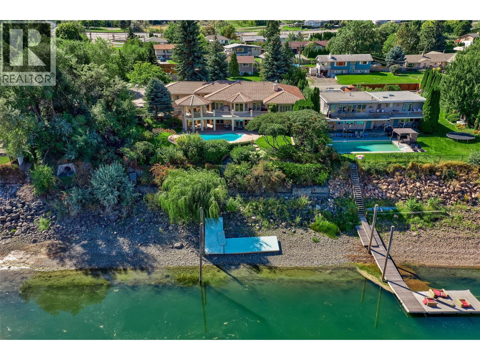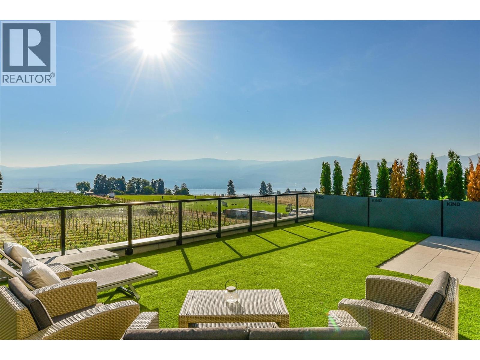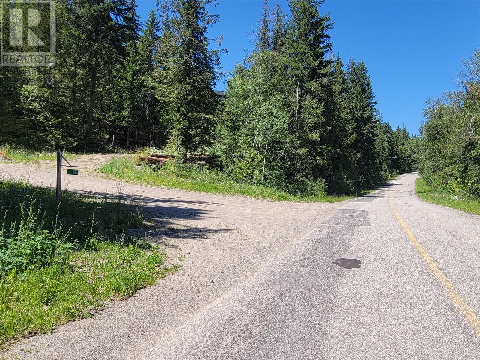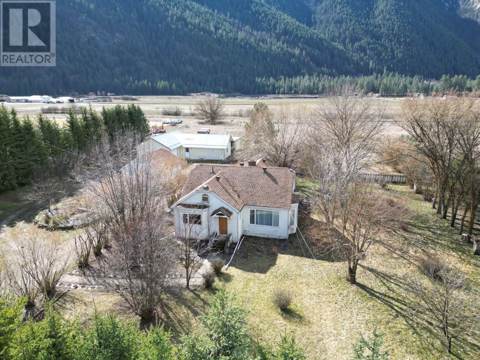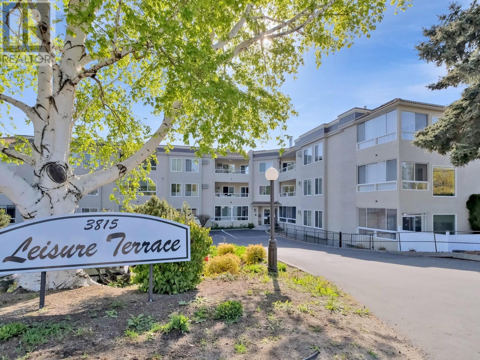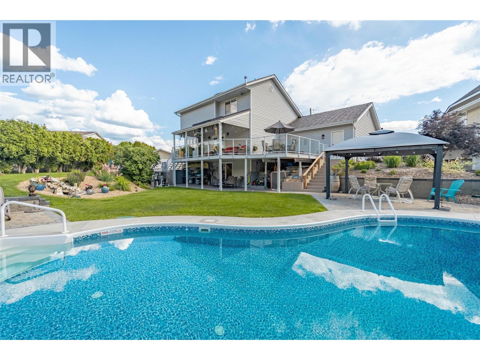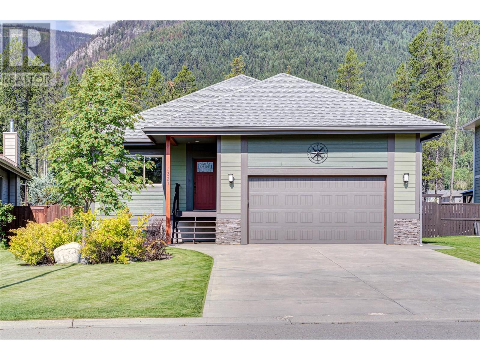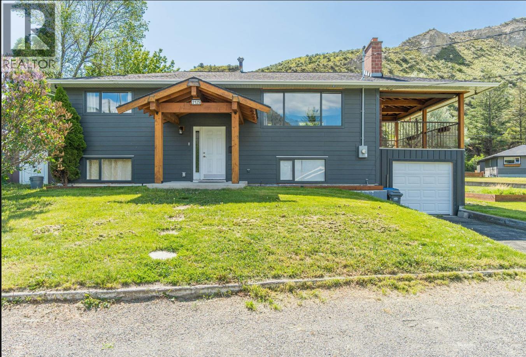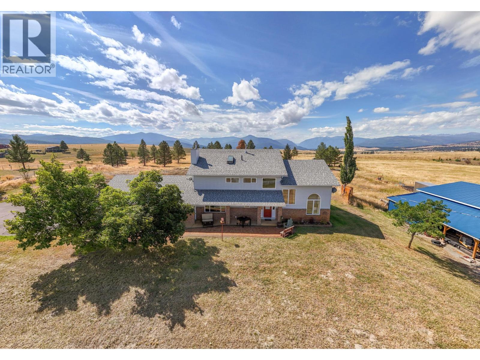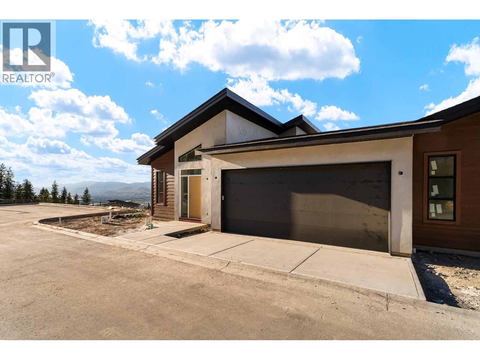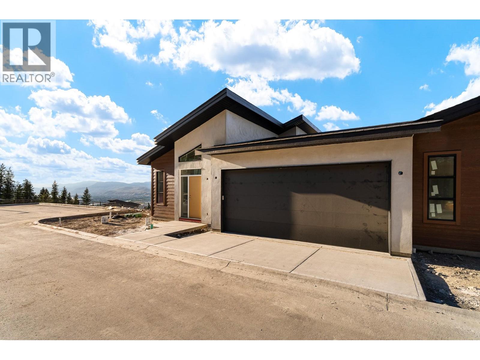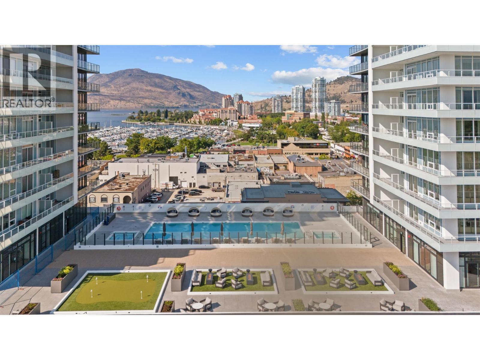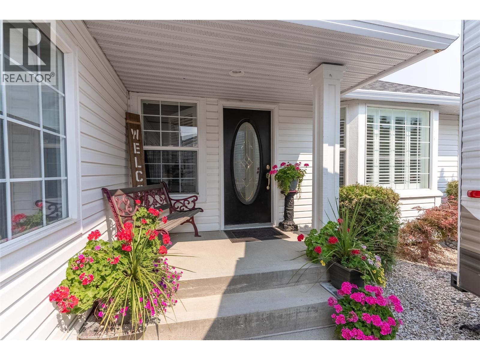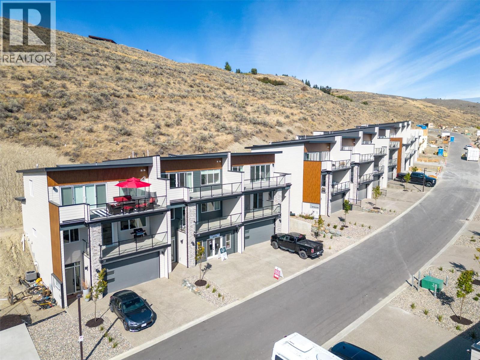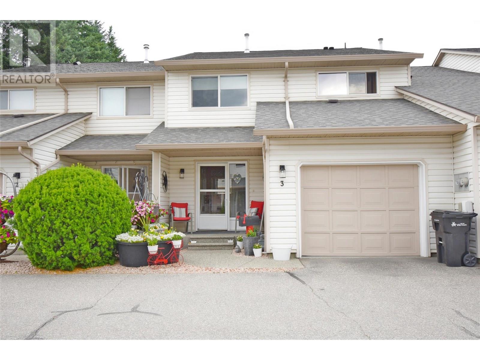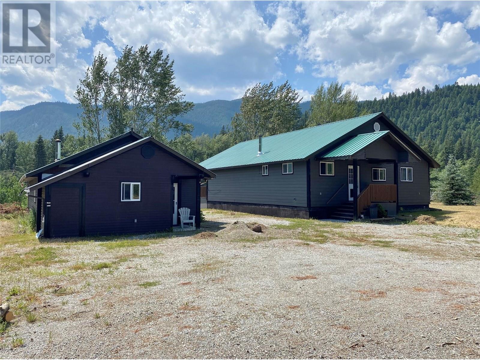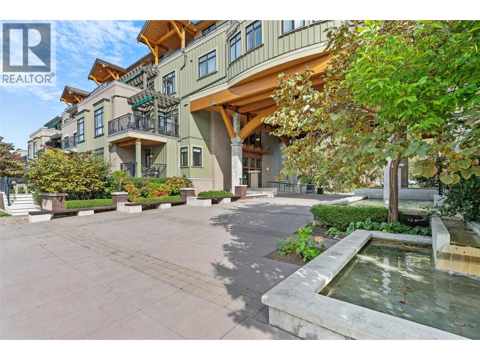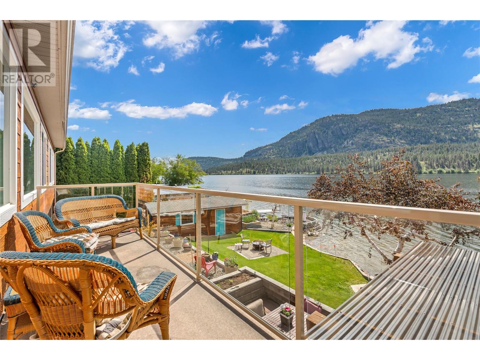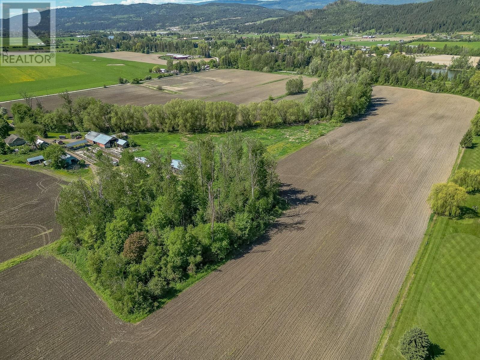Listings
2126 Topping Street
Trail, British Columbia
What a view! This fantastic 2-bedroom, 1-bathroom home with an authorized 1-bedroom suite is ready for new owners. The main living space offers a spacious living room, a well-appointed kitchen, two bedrooms, and a full bathroom - with beautiful views of the Columbia river from the kitchen, living room, and enclosed porch. The lower-level suite features its own bedroom, bathroom, and a large storage room. Shared laundry and utility areas are easily accessible from both units. Upgrades include a newer furnace, double-pane windows, and updated plumbing and electrical. Whether you’re a first-time buyer looking for mortgage support or an investor searching for a solid opportunity, this home checks all the boxes. Book your showing today! (id:26472)
Century 21 Kootenay Homes (2018) Ltd
6684 Chukar Drive
Kamloops, British Columbia
Step into elegance with this stunning 5,400 SqFt riverfront masterpiece. From the moment you enter, a grand open foyer sets the tone for refined living. A formal sitting room and executive office with custom built-ins offer sophistication and function. The gourmet kitchen flows seamlessly into the spacious living area, a wet bar with a second island makes entertaining effortless. The dining room is separate for intimate dinners. The expansive primary suite features river views, a gas fireplace, a dream walk-in closet with center island, and a spa-inspired 6-piece ensuite. The main level also includes a second bedroom, a 2pc powder room as well as a 4pc main bathroom. The lower level is a haven of leisure: a generous rec room with wet bar and fireplace, billiards area, flex space, indoor hot tub, sauna, steam shower, and abundant storage. Two additional bedrooms and a 4 piece bathroom complete the lower level. Outside, enjoy a covered deck with breathtaking views, mature landscaping, vibrant gardens, a sparkling pool, and private dock. With gated entry, RV parking, guest space, and a double garage, this estate offers luxury, privacy, and lifestyle in one exceptional package. (id:26472)
Exp Realty (Kamloops)
2780 Olalla Road Unit# 307 Lot# 29
West Kelowna, British Columbia
This New Home is waiting for you!!! Okanagan lake and vineyard views at Lakeview Village, a brand new community in West Kelowna. The Balcony is the envy of all, with breath taking lake views. This 2 bedroom, 2 bathroom suite, has a open concept floorplan offering 939 square feet of living space. Enjoy the 763 square feet Terrace Balcony. The layout features a stylish kitchen with stainless steel appliances, and quartz countertops. The large master suite includes a walk-through closet and ensuite bathroom with glass shower. 2 bathrooms have heated floors. This unit offers two parking stalls. Experience your new lifestyle in this brand new home. Amenities include an outdoor pool, hot tub and fitness centre plus ground level gardens. Room sizes are approximate. Private Swimming Pool & Hot Tub, Gym, Dog Wash, Community Gardens, year round indoor greenhouse. Walking distance to Community Centre, Playground,, Tennis & Basketball courts, coffee shop, bistro, market and services.Shopping, wine tasting, is walking distance. (id:26472)
Royal LePage Kelowna
1915 Pacific Court Unit# 204
Kelowna, British Columbia
Outstanding value for this beautifully maintained condo! The bright, south-facing unit welcomes plenty of natural light and is move-in ready. There is new paint throughout, new fridge, with carpet, and ceramic tile flooring in the kitchen, dining area, and hallway. A comfortable and cozy space to call home and would be a great investment property too as properties this size for this price are rare. The complex is known for its warm community feel. Amenities include a BBQ patio, hot tub (newly refurbished) and sauna (seasonal). Updates to the building include: roof (6 years ago) & new electrical panel. Ample parking, plus storage for bikes and tires. Conveniently located just steps to Capri Mall with fitness gym, groceries and much more as well as walking distance to parks, and recreation including the brand new Parkinson Rec. Center currently being built. Bonus: a new City park is planned for the neighboring property, making this location even more desirable for years to come. (id:26472)
RE/MAX Kelowna
941 Chase Falkland Road
Chase, British Columbia
Beautiful acreage, Not in the ALR, 19.55 acres, backing onto Crown land for fantastic Hunting/Sledding/ ATV /Horseback riding/ Hiking and more, all at your doorstep with trails that go for miles, will take you to Harper Lake for the Fishing enthusiast. A nature lover's dream. Building site already started with views over the mountains and valley. Amazing opportunity for rural living at its finest, yet still close to town. High speed Internet service available via Starlink. Contact your realtor today for more information! (id:26472)
Century 21 Assurance Realty Ltd
280 Carson Road
Grand Forks, British Columbia
Welcome to this stunning 5.05-acre property, zoned AGR1, offering endless possibilities for the discerning buyer. This spacious 6-bedroom, 3-bath home sits on a private, park-like lot with mature trees and serene surroundings, providing a tranquil retreat from the hustle and bustle of everyday life. In addition to the charming home, you'll find a massive 2100 sqft workshop/garage – perfect for working on your vehicles, hobbyists or storage. A smaller 20'x26' detached garage offers additional space for vehicles or tools, while the 18'x15' garden house is ideal for cultivating your favorite plants or turning it into a cozy retreat. With a little love and care, this property can be transformed into your own personal paradise. Whether you're looking to create your dream home or need room for hobbies, pets, or even a small farm, this is the perfect spot to start. Don’t miss out on this incredible opportunity to own a slice of peaceful country living with ample room for growth and creativity. Come see it today! (id:26472)
Royal LePage Little Oak Realty
3815 Brown Road Unit# 110
Westbank, British Columbia
Welcome to Leisure Terrace, a desirable 55+ community in the heart of West Kelowna. This impeccably updated 2 bedroom, 2 bathroom corner condo is one you do not want to overlook. Located within walking distance to all of your shopping needs and wants, from grocery stores, to medical clinics and locally owned cafes, Johnson Bentley Aquatic Centre, and even a local winery and cidery are just down the street. Featuring over $30,000 in updates and renovations over the last few years, including all new kitchen cabinets, counters and appliances to name a few, a fully insulated sunroom with new windows and patio door for year round enjoyment (with storage space too), and access to your own private outdoor patio for your summer entertainment. This condo includes efficient in floor heating throughout, which is included in your monthly strata fee. One cat or one dog up to 14"" at the shoulder is allowed, and the complex features a small workshop space in the secure parkade, garden beds you can rent, and RV parking (subject to availability). (id:26472)
Chamberlain Property Group
5896 Fairview Place
Oliver, British Columbia
Priced to sell—don’t miss this opportunity! This beautifully upgraded 3-bedroom, 4-bathroom home offers outstanding value on a private 0.25-acre lot at the end of a quiet cul-de-sac. Thoughtfully updated and move-in ready, it features a durable metal roof, oversized double garage, central air, forced-air gas heat, and a cozy gas fireplace. The main floor showcases tasteful finishes, easy-care vinyl flooring, and a bright, remodeled kitchen with a generous island—perfect for everyday living and entertaining. Major upgrades between 2017–2023 include: an in-ground pool, UV light purification system, fully renovated bathrooms, new 4-piece ensuite, washer/dryer, hot water tank, updated front door, xeriscaped front yard, and underground irrigation. Enjoy multiple backyard deck areas, peaceful water features, and beautiful mountain views. (id:26472)
RE/MAX Wine Capital Realty
1137 36th Avenue N
Creston, British Columbia
Visit REALTOR website for additional information. Located in Erickson, just outside Creston, this secluded acreage has several level benched areas with a 2nd bench offering spectacular valley views. Live in mobile as you build your dream home! Bordered by Crown Land the home is well maintained with new windows, wonderful barn wood detail & newer flooring. The spacious country kitchen and the living room are ideal to visit with family. The addition provides extra space & the 2 level deck space is a welcome retreat to enjoy. The landscaped, terraced yard has many flower gardens, established garden spaces with a seasonal tiny creek that flows each spring and summer. On cool evenings, enjoy the lovely fire pit area. The solid water supply and a well for back up, this property has all it needs for further development should one desire. (id:26472)
Pg Direct Realty Ltd.
1327 Cherrywood Boulevard
Sparwood, British Columbia
Welcome to this beautifully designed 5-bed, 3-bath home in a peaceful, family-friendly neighborhood on a spacious, landscaped lot. Offering the ease of main-level living with a fully finished basement, this home combines comfort, functionality, and a thoughtful design. The bright, open-concept main floor offers a warm and welcoming atmosphere. The living room features custom built-ins and a gas fireplace that creates a cozy focal point, while the stylish kitchen includes stainless steel appliances, a large pantry, center island with seating, and a seamless flow into the dining area. Step outside to the deck with a new privacy wall—perfect for morning coffee or relaxing evenings. The fully fenced yard offers plenty of space to enjoy and features underground sprinklers, a concrete patio, garden shed, along with raspberry and strawberry bushes. The main level offers a private primary suite with walk-in closet and ensuite, plus two additional bedrooms and a full bath. Downstairs adds a large rec room, two more bedrooms, a third full bath, and a well-equipped laundry room with built-in cabinetry and a utility sink—making laundry tasks easy and organized as well as tons of storage. Thoughtfully equipped with on-demand hot water tank, a water softener, central A/C, central vac and a double garage with plenty of space for your gear, this home blends comfort, convenience, and charm—just steps from scenic trails and surrounded by natural beauty. (id:26472)
Exp Realty (Fernie)
1550 Nicolani Court
Kamloops, British Columbia
Great family home with some amazing curb appeal. This 4 bedroom 3 bathroom 3000 sqft split level home offers a fully finished 1100 sqft basement with a separate entrance and a proper cold room. The home has 4 living/recreation spaces that give an abundance of space for each family member and plenty of storage. Some of the great features include a garden oasis, covered back patio, 2 storage sheds, beautiful water feature, 2 car garage and plenty of parking with an additional breeze way carport. The home is beautifully situated at the end of a cul-de-sac and is close to transportation, schools, shopping and recreation. This home is a must see! (id:26472)
Royal LePage Westwin Realty
2125 Crescent Drive
Kamloops, British Columbia
Welcome to this perfectly located and newly updated home in the heart of Valleyview! Enjoy your summer on the beautifully done covered deck or in the sprawling yard. This house is very functional and would be great for families or investors alike. Complete with a single car garage featuring 220amp welding plug and heater, r22 insulation and with access to the basement. Plumbing, and cupboards ready for a basement suite. The location is very close to the Valleyview core, near a bus stop, and walking distance to Valleyview secondary and Marion Schilling Elementary. A few minute drive from save on foods and many restaurants. It's also just around the corner from the Kamloops bike ranch. (id:26472)
Exp Realty (Kamloops)
9617 Clearview Road
Cranbrook, British Columbia
Welcome to your dream sanctuary on 5.79 acres at the top of Clearview Road, where breathtaking 360-degree views of the Purcell and Rocky Mountains create a truly remarkable setting. This thoughtfully designed home welcomes you with soaring vaulted ceilings and a cozy wood-burning fireplace in the living room, a charming country kitchen with an adjacent family room for casual gatherings, and a private dining room complete with its own gas fireplace for hosting memorable dinners. Every window frames stunning mountain vistas, while the spacious primary suite offers a private balcony, generous closet, and a luxurious five-piece en-suite that feels like a personal spa. Two additional bathrooms and large bedrooms provide plenty of comfort for family and guests. Recent upgrades, including a brand-new furnace and hot water tank, bring modern efficiency and peace of mind. Step outside to enjoy a wonderful patio and the serenity of your surroundings, with the practicality of an attached double garage and a massive 32' x 48' heated detached shop with private driveway access, perfect for hobbies, storage, or a workspace. Ideally located just 15 minutes from Cranbrook and 10 minutes from Kimberley, this property offers the perfect blend of privacy, convenience, and a lifestyle defined by stunning mountain living. (id:26472)
RE/MAX Blue Sky Realty
2400 Coldwater Drive Unit# 138
Kamloops, British Columbia
Welcome to The Landing at Juniper West – an exclusive collection of 3-bedroom duplex homes perched atop Juniper Ridge on scenic Coldwater Drive. Showcasing striking modern architecture, each home seamlessly blends style, functionality, and breathtaking natural surroundings into one perfect package. Thoughtfully crafted entry-level layouts feature a bright, open-concept floor plan that flows effortlessly between the living, kitchen, and dining spaces. Vaulted ceilings and expansive windows frame unobstructed river and city views, inviting the beauty of the outdoors into your everyday living. With the primary suite and laundry conveniently located on the main floor, you have everything you need within easy reach. The rancher-style design includes a walkout basement offering two additional bedrooms and a full bathroom—delivering flexibility and comfort for every stage of life. This duplex also contains a Bonus space with the suspended slab under the basement, providing additional square footage to your home! Outside, enjoy professionally landscaped, low-maintenance yards and the added ease of a low Bareland Strata fee. Every home comes turn-key ready, complete with a full appliance package, stylish window coverings, and contemporary finishes—so you can settle in and start enjoying immediately. This is elevated living in one of Kamloops’ most sought-after neighbourhoods. *Please note, listing photos are of Unit 140 (id:26472)
Exp Realty (Kamloops)
2400 Coldwater Drive Unit# 137
Kamloops, British Columbia
Welcome to The Landing at Juniper West – an exclusive collection of 3-bedroom duplex homes perched atop Juniper Ridge on scenic Coldwater Drive. Showcasing striking modern architecture, each home seamlessly blends style, functionality, and breathtaking natural surroundings into one perfect package. Thoughtfully crafted entry-level layouts feature a bright, open-concept floor plan that flows effortlessly between the living, kitchen, and dining spaces. Vaulted ceilings and expansive windows frame unobstructed river and city views, inviting the beauty of the outdoors into your everyday living. With the primary suite and laundry conveniently located on the main floor, you have everything you need within easy reach. The rancher-style design includes a walkout basement offering two additional bedrooms and a full bathroom—delivering flexibility and comfort for every stage of life. This duplex also contains a Bonus space with the suspended slab under the basement, providing additional square footage to your home! Outside, enjoy professionally landscaped, low-maintenance yards and the added ease of a low Bareland Strata fee. Every home comes turn-key ready, complete with a full appliance package, stylish window coverings, and contemporary finishes—so you can settle in and start enjoying immediately. This is elevated living in one of Kamloops’ most sought-after neighbourhoods. *Please note, listing photos are of Unit 140 (id:26472)
Exp Realty (Kamloops)
238 Leon Avenue Unit# 1503
Kelowna, British Columbia
Welcome to #1503 at Water Street by The Park! The most competitively priced 1bdrm + den home is just steps from the lake, the yacht club, and city park with Kelowna’s finest restaurants and boutique shops. This purposely designed 662 sqft residence is ideally situated on the 15th floor offering picturesque views of the urban vista and valley peaks through it's sunrise-facing perspective . The home is appointed w/superior-quality finishes that exude timeless elegance, including luxury integrated & stainless steel Fulgor Milano appliances, marbled porcelain tile, premium vinyl plank flooring & more thoughtfully curated details throughout. Impress your guests—or indulge in it all yourself—with access to 42,000 sqft of world-class amenities at The Deck. Over 23 thoughtfully designed spaces to explore, enjoy a fitness centre overlooking the lake, a tranquil yoga studio to find your flow & rejuvenating sauna & steam rooms to unwind & recharge. Perfect your swing on the state-of-the-art golf simulator or sharpen your short game on the professionally designed putting greens. From booking a private screening in the theatre to enjoying a game of pool, indulging in a wine tasting, or keeping the kids entertained in the vibrant playroom— just to name a few! Every experience is just an elevator ride away. An exceptional opportunity for anyone in pursuit of the finest in luxury condominium living. Strata fees and room measurements are approximate. (id:26472)
Oakwyn Realty Okanagan
2375 Canongate Place
Kamloops, British Columbia
Tucked away on a quiet cul-de-sac, this beautiful ranch-style home is designed for both comfort and style. Offering 5 bedrooms and 3 bathrooms, it features hand-scraped hardwood floors, crown mouldings, and a thoughtfully finished basement. The kitchen is a standout with stainless steel appliances and a sleek silgranite sink. From the oversized covered deck, enjoy views of the landscaped backyard—an ideal space for summer entertaining. The primary suite includes a luxurious ensuite complete with jetted soaker tub and separate shower. Main floor laundry and a double garage add everyday convenience. The lower level expands your living space with a large rec room, 3 bedrooms, and a full bathroom. Additional highlights include underground irrigation, central vacuum, custom lighting, California shutters, two gas fireplaces, and an above-ground pool. A true family haven! (id:26472)
RE/MAX Real Estate (Kamloops)
6528 Waterside Trail
Merritt, British Columbia
Build your dream home on the lake. Welcome to Nicola Lakeshore Estates. This 39 lot subdivision is bare land and zoned for short term rental allowance. Enjoy life at the lake! Your private oasis, beachfront and unobstructed views of Lake Nicola. Golf at Sagebrush, or head to town in less than 20 minutes. Just 2 hours to Vancouver. Approved building plan may be available. $152 monthly fee for bare land lot and water. Prospectus not required. (id:26472)
RE/MAX Blueprint (Abbotsford)
7735 Okanagan Boulevard Unit# 39
Vernon, British Columbia
""The Ledge,"" Aldebaran Homes' newest development in the Rise community. This luxurious modern contemporary townhome offers an exceptional living experience in a vibrant new neighborhood. This three-level home boasts 1,767 sq ft with 3 bedrooms and 3 bathrooms. Features include double decks, a walkout patio, and an oversized 19' x 40' garage. Standout amenities include: Rev Par wood floors Stainless KitchenAid appliances with gas cooktop and wall oven Elegant tiled shower with 10 mm glass and a soaker tub 9 foot ceilings and expansive windows on the main floor Aldebaran ensures your comfort and peace of mind with: 6"" concrete party walls between units, High-efficiency furnaces with A/C Low E windows BC New Home Warranty. Don't miss the opportunity to own this stunning new home in a thriving community! (id:26472)
Oakwyn Realty Okanagan
4404 20 Street Unit# 3
Vernon, British Columbia
Surprisingly Spacious Townhome in a Prime Vernon Location! Welcome to one of Vernon’s best-kept secrets; this exceptionally spacious 4-bedroom, 2.5-bathroom townhome is located in an understated, value-packed complex in the desirable Harwood neighborhood. With 2,700+ sq ft of well-designed living space, this home offers more room than most strata properties at this price point! Ideal for families, first-time buyers, or those looking to downsize without sacrificing space. Just steps to Harwood Elementary & Seaton High School, & minutes to shopping, transit, & downtown events, the location is unbeatable. The bright main floor features a welcoming layout with a kitchen, laundry, den/office, powder room & open living/dining areas that flow out to a private, fully fenced, xeriscaped backyard with a covered patio, a perfect spot for kids, pets, or quiet relaxation. Upstairs, the king-sized primary suite boasts a w/i closet & 4-pc ensuite, with two additional bedrooms & a full 4pc bathroom offering a fantastic setup for families. A fully finished basement adds even more value with a 4th bedroom, a family/rec room & ample storage/utility room. Enjoy low-maintenance living with the bonus of a single-car garage & dedicated second parking stall. Pets allowed (with restrictions) & rentals permitted; this property offers flexibility & space rarely found in townhome living. Huge value, unbeatable location, & room to grow, don’t miss your opportunity to own this hidden gem! (id:26472)
Real Broker B.c. Ltd
5325 Highway 33 Highway
Beaverdell, British Columbia
2 HOMES ON THE RIVER. 3.2 Acre Riverfront Property, listed $100,000 under assessment . We have it all, 2 bed 2 bath Main house plus additional detached 1 bed, 1 bath home, perfect two family property or as a rental for added income, add to this a 30x40 insulated and wired shop. All this on 3.2 acres of Riverfront property. The main house has an attractive layout with a 10x38 covered deck looking over the river. The second dwelling with a sun room facing the river, all buildings are out of flood danger. The seller has water and septic in for 8 RV pads at the front of the property. The property is listed more than $100,000 under assessed value to inspire a quick sale (id:26472)
Discover Border Country Realty
2901 Abbott Street Unit# 402
Kelowna, British Columbia
Gorgeous 2-bed plus oversized den, 3-bath penthouse in a prime location along the Abbott Street corridor in South Pandosy. This home boasts 2 exceptional patios, one offering expansive lake views, the other overlooking Abbott Park, both ideal for enjoying outdoor living in the Okanagan. Enjoy the morning sun on the back patio and the evening sun/sunset on the front patio overlooking the lake. The open-concept main living area, with large windows, creates a bright and airy space. Beautiful hardwood floors and high ceilings throughout. The living room features a gas fireplace with a custom rock surround. The kitchen is perfect for entertaining, with a large center island, professional stainless-steel appliances, a wine fridge, and granite countertops. The spacious primary bedroom has direct access to the patio, a walk-in closet with custom shelving, and a relaxing 4-piece ensuite with a soaking bathtub and glass-enclosed shower. The additional primary bedroom also offers a walk-through closet and a 3-piece ensuite bathroom. The den provides the option for a home office, gym, or additional living space. Two parking spots conveniently located close to the elevator which provides access to semi-private landing dedicated to 2 penthouse suites on the 4th floor. Plus a 4x8 storage locker complete this home. Wheel chair accessible. Fabulous location within walking distance to the beach, coffee shops, restaurants, and boutiques along Pandosy. (id:26472)
Unison Jane Hoffman Realty
3160 Vaseux Lake
Okanagan Falls, British Columbia
Lakeside Living at Its Finest! This stunning 3,450 sq ft rancher with a walk-out basement sits on the tranquil shores of Vaseux Lake, offering private beachfront access and panoramic lake views from nearly every room. Featuring 4 bedrooms and 3 bathrooms, this spacious home is designed for both comfort and entertaining, with a vaulted-ceiling great room, picture windows, and an open-concept kitchen, dining, and living area. The sunroom and multiple decks and patios are perfect for soaking in afternoon sun and evening sunsets. Downstairs, a daylight basement with a summer kitchen opens directly onto the backyard patios and beach—ideal for a guest suite, Airbnb, or multigenerational living. Efficient heat pumps ensure year-round comfort. Launch your kayak, canoe, or paddleboard right from your backyard and enjoy world-class bass fishing on one of BC’s most prized lakes. A rare opportunity for peaceful, lakefront living with built-in income potential. (id:26472)
Royal LePage Locations West
51 Monks Road
Grindrod, British Columbia
Welcome to your dream farmstead! This incredible 107-acre property offers a rare blend of comfort, functionality, and natural beauty. The 3-bedroom, 2-bathroom rancher, built in 2017, features a spacious open-concept design with electric heating, a cozy fireplace, and a stunning kitchen centered around a massive island—perfect for family gatherings or entertaining. The generous primary suite includes a full ensuite, and the home is complete with both front and back covered porches to enjoy serene country views in every direction. A double attached garage adds convenience, while two barns, two pole sheds, and a detached shop provide ample space for livestock, equipment, or hobby farming. The property boasts river frontage with a beautiful pergola and grassy areas ideal for camping or relaxing by the water. A creek also winds through the land, adding to its charm and usability. Currently, 70 acres are leased out and growing corn, demonstrating the land’s fertility and potential income. Previously a working dairy farm, the property is equipped with two water licenses and a shared underground irrigation system to support agricultural operations. Whether you're looking to farm, relax, or invest, this private and productive property offers endless opportunities in a breathtaking setting. (id:26472)
Coldwell Banker Executives (Enderby)


