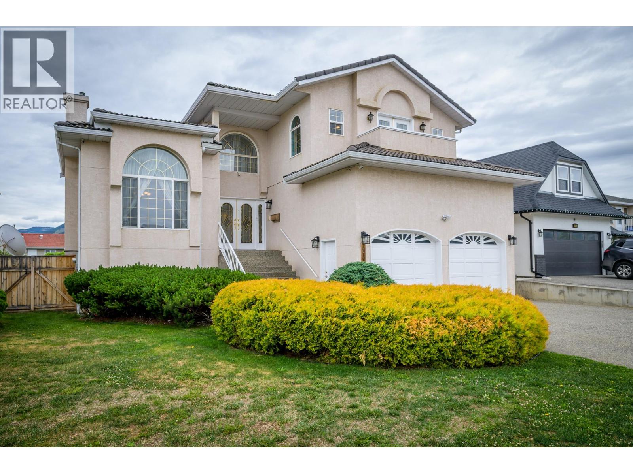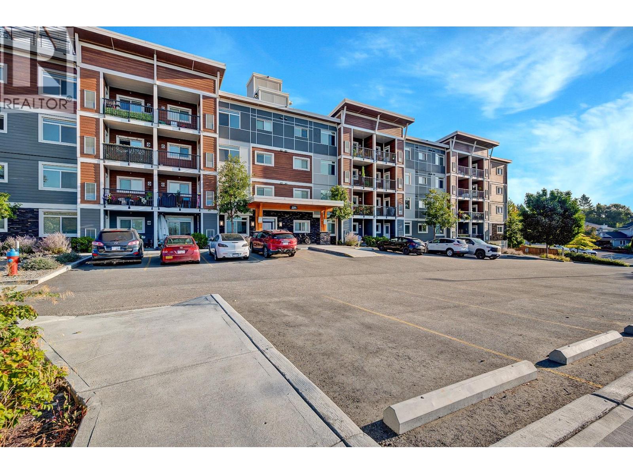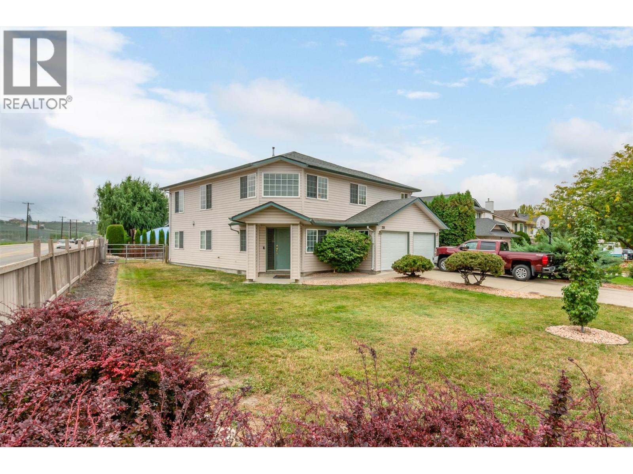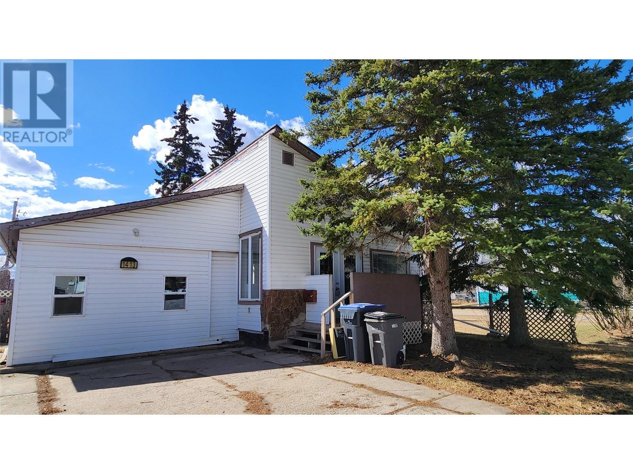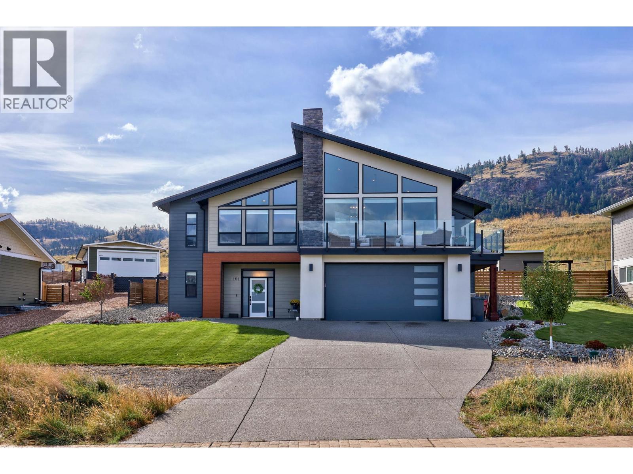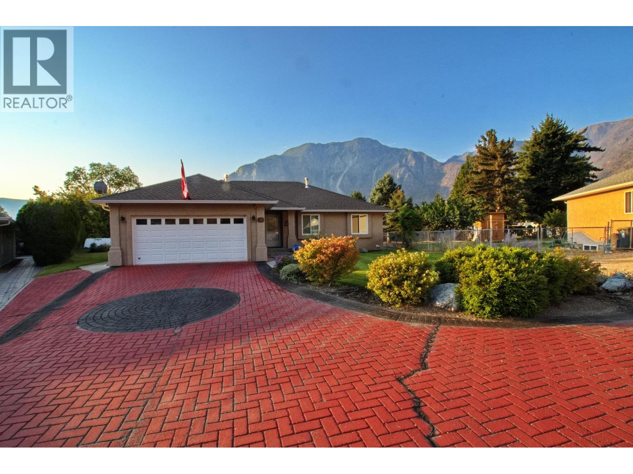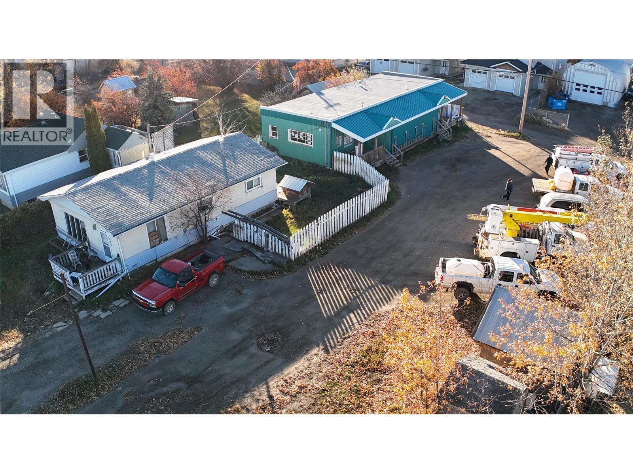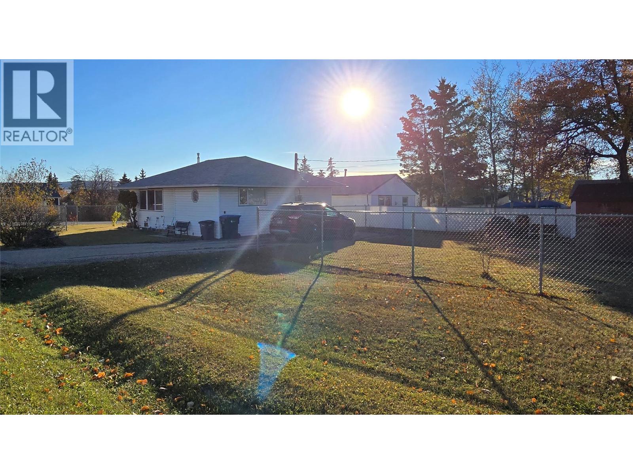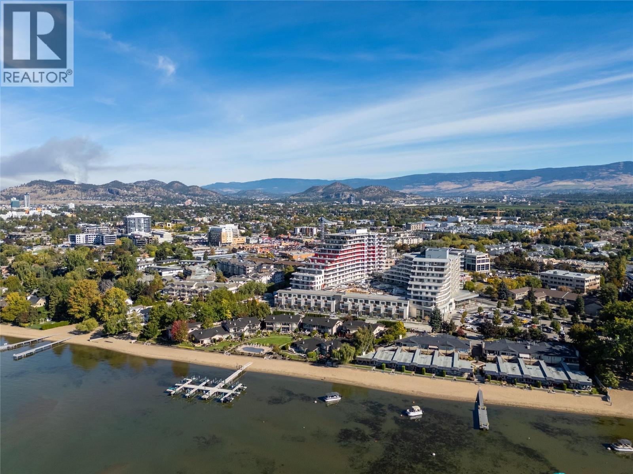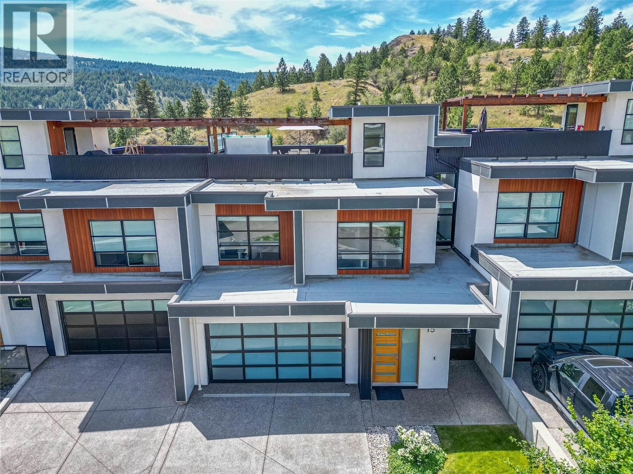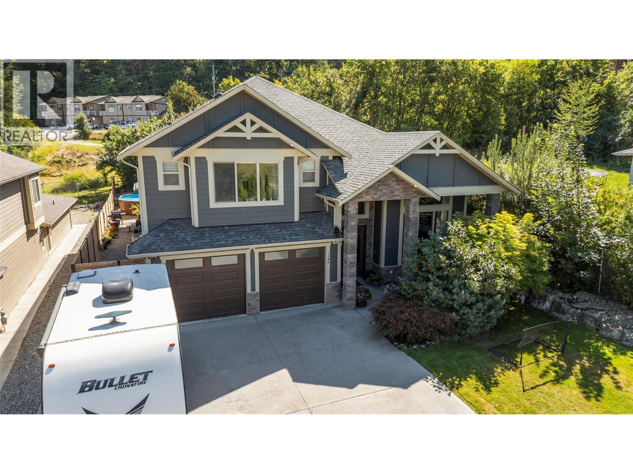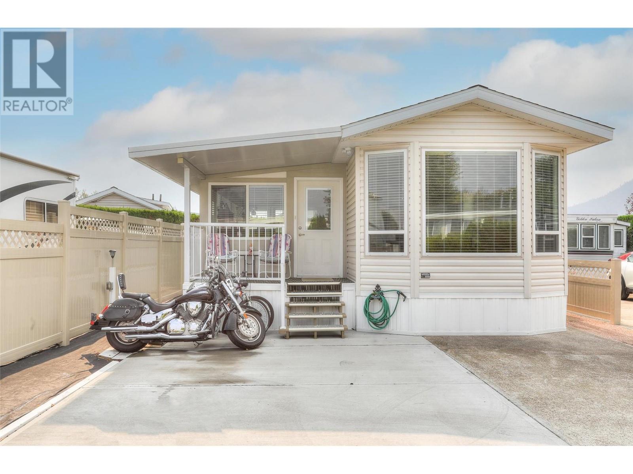Listings
1120 14th Street
Kamloops, British Columbia
Welcome to 1120 14th Street—an expansive 8-bedroom, 7-bathroom home in a prime Brocklehurst location. Sitting on a 58.99 x 132.05 Ft lot with nearly 5,000 sq.ft. of living space, this property offers exceptional flexibility for large families or those needing space to grow. The main floor features a grand entry with soaring ceilings, oversized rooms, and newer hardwood flooring. A covered back deck overlooks the fully fenced yard—perfect for outdoor living. The basement includes a large rec room plus a bright 2-bedroom basement suite with high ceilings, a separate entrance, and is currently rented. Additional highlights include a tile roof, generous layout, and unbeatable proximity to schools, transit, shopping, and recreation. (id:26472)
Century 21 Assurance Realty Ltd.
2250 Majoros Road Unit# 103
West Kelowna, British Columbia
Ground Floor 1-Bedroom at NEO – Lake Views, Low Strata, Pet Friendly! Where lifestyle meets location, this ground floor 1-bedroom suite offers direct exterior access, beautiful lake and mountain views, low strata fees, and a pet-friendly policy with no size restrictions—making it ideal for pet owners, first-time buyers, or investors. Step into a sleek, modern interior featuring a white-on-white kitchen with full-height cabinetry, subway tile backsplash, quartz countertops, stainless steel appliances, and bar seating. The open-concept living area is elevated with a stylish beam and chandelier, while glass patio doors flood the space with natural light and connect to your outdoor space. The spacious bedroom & 4-piece bathroom with vanity storage provide comfort and function. Durable laminate flooring runs throughout. The complex also borders a peaceful creekside walking path, perfect for morning strolls or dog walks. Enjoy incredible shared amenities, including a rooftop patio with BBQ and panoramic views, community gardens, and efficient building systems such as LED common lighting and recirculation lines for nearly instant hot water. Located just an 8-minute walk from Gellatly Bay Aquatic Park, with beaches, dog park, zipline, pier, and waterfront paths—plus shopping, restaurants, and West Kelowna’s famous Wine Trail all nearby. This stylish, low-maintenance home is the perfect blend of lifestyle, location, and value! (id:26472)
Exp Realty (Kelowna)
213 Drysdale Boulevard
Kelowna, British Columbia
A GREAT FAMILY HOME WITH AN IN-LAW SUITE IN NORTH GLENMORE. This corner-lot family home has 4 bedrooms and 3 full bathrooms. The porch entrance opens onto a lovely foyer area with a closet. The lower level offers a large one-bedroom in-law suite, the laundry room, under stairs storage, and there is separate exterior access. Upstairs is the main home with a large living room with a wall of windows that opens onto the dining room. There is also a bonus family room area, complete with raised deck area, that opens on to the kitchen. The spacious primary bedroom comes with a walk-in closet and a 3-piece ensuite bathroom. There are two additional bedrooms and a 4-piece main bathroom on this floor. The attached double garage is 21'1"" x 21'10' and the oversized driveway will easily park two large vehicles. This home is located directly across the street from Dr. Knox Middle School. It is a short walk to North Glenmore Elementary School, the Glenmore Recreation Park, Matera Glen Park, Whitman Glen Park, and Brandt's Creek Linear Park. This home is also close to Shopping, Restaurants, Cafes, Public Transit, Watson Road Elementary school, and is a short drive to UBCO, the Kelowna Airport, and 15 minutes to downtown Kelowna. Don't miss out on this wonderful package. (id:26472)
RE/MAX Kelowna
1413 105 Avenue
Dawson Creek, British Columbia
HOME SWEET HOME This cute and cozy 2-bedroom, 1-bathroom home has had a slight glow-up and is ready for its next chapter! Sitting on a mature lot with a cool layout, it’s perfect if you’re looking for something a little different from the usual. Walk right into the entrance, off the large kitchen and dining area with tons of room to cook & entertain if that is your thing. Keep going and you’ll find a 4-piece bathroom with a soaker tub, a second bedroom, and a handy laundry area by the back door. The master bedroom is tucked off to the side of the sunken living room—super cozy and private. Outside you’ve got alley access, a fully fenced yard, mature trees, RV parking, and good sized shed for all your stuff! Call today to take a look! (id:26472)
Royal LePage Aspire - Dc
161 Rue Cheval Noir
Kamloops, British Columbia
Stunning lake and mountain views from this beautiful executive home in Tobiano. The main floor features a vaulted ceiling that frames the incredible views and brings in tons of natural light. The living area includes custom built-ins, a cozy gas fireplace, and opens onto a large front deck with topless glass railing—ideal for entertaining or relaxing. The chef's kitchen offers a large island, quartz counters, gas range, and plenty of cupboard space. Also on the main floor are three spacious bedrooms, including the vaulted-ceiling primary suite with a walk-in closet and luxurious 5pc ensuite featuring a freestanding soaker tub, separate tile shower, and double vanity. A stylish 4pc main bathroom completes the floor. The fully finished basement welcomes you with a large entryway and offers two additional bedrooms, a 4pc bathroom with tile surround, a bright laundry room with counters and cupboards, a home office, and a spacious rec room for movie nights, workouts, or games. The beautifully landscaped yard includes brickwork stairs leading to a flat grassy area—ideal for kids, pets, or a trampoline. Garden boxes with irrigation, gas BBQ hookup, and a gorgeous hot tub make outdoor living exceptional. Extras include a new heat pump (2023), underground power for future shop, gemstone lights, and a 12-zone irrigation system. Only 15 mins to Kamloops. Golf, marina, trails, and dining nearby. Don’t miss out—book your showing today! (id:26472)
Century 21 Assurance Realty Ltd.
515 Vanderlinde Drive
Keremeos, British Columbia
Large corner lot in a great neighborhood by the School with a Park Like setting on the Keremeos Bench! Over 2,800 square foot rancher with finished basement, natural gas heat, central air, 4 bedroom and 3 full bathrooms. 2001 home with most things updated or replaced, HWT, CO2 water softener and filter, appliances, paint, radon mitigation system, telus fiber, and back deck. The home is truly move in ready and easy to show with a bit of notice. Great family home with lots of room, or great for active retirement! (id:26472)
Royal LePage Locations West
1433/1437 101 Avenue
Dawson Creek, British Columbia
PRIME ??LOCATION WITH SHOP? - 2 SEPERATE TITLED LOTS Here’s your opportunity to own a centrally located double lot complete with an excellent commercial-style shop and tons of potential!? The large shop currently serves as storage for a well-established electrical contracting company and includes a welcoming foyer, spacious office area, 2-piece bathroom, and multiple storage rooms — making it ideal for trades, small business operations, or serious hobbyists.? The property also features access from both the north and south sides, ample parking, and two covered deck/patio areas.? The existing 2-bedroom, 1-bathroom house is in need of significant work — or could be removed entirely to make way for something new?. Excellent price point for? what is here with endless potential for live/work or rebuild opportunities!? Call today for full details or to book your private viewing! (id:26472)
Royal LePage Aspire - Dc
500 97a Avenue
Dawson Creek, British Columbia
WELL-KEPT HOME ON A CORNER LOT ACROSS FROM PRIVATE SCHOOL Here’s your chance to own a solid 2-bedroom, 1-bathroom home that’s been lovingly cared for by the same owner for almost 50 years. This one-level property sits on a corner lot right across from Mountain Christian School and has had some recent key updates over the years, including a furnace (2016), new windows, roof, and electrical (2025). Inside, you’ll find a bright, welcoming layout featuring an eat-in kitchen, spacious living areas, and tons of potential to make it truly yours. The yard is fenced with chain link, offering space for a garden, patio, or play area, and there’s lots of parking. A shed adds that extra bit of outdoor storage. It’s clear this home has been well looked after and just needs a new owner to bring their own touch. Quick possession available. Call today to set up your showing! (id:26472)
Royal LePage Aspire - Dc
3340 Lakeshore Drive Unit# 306
Kelowna, British Columbia
Welcome to MOVALA, a sophisticated beachside community and premier lakeside retreat in Kelowna’s prestigious Pandosy Village. Located directly beside Gyro Beach and minutes from downtown this BRAND NEW, 2-bed, 2-bath home offers nearly 1000 sq.ft. of thoughtfully designed living space plus an additional 435 sq.ft of exceptional outdoor living, complete with stunning views of Okanagan Lake. The spacious primary bedroom offers a walk-thru closet leading to the spa inspired ensuite. The second bedroom and full main area bathroom are perfect for family or guests. The large chef’s kitchen features sleek flat panel cabinetry, stunning quartz countertops, upgraded waterfall edge island, premium Bosch appliances, advanced Moen motion sensor faucets, and paneled fridge/freezer. The open-concept design flows seamlessly into the living & dining areas and opens to your private, covered patio – perfect for entertaining or simply soaking in the breathtaking, panoramic lake views. Enjoy exclusive, resort-style amenities including oversized swimming pool, two hot tubs, communal BBQ’s, cabanas, fitness/yoga centres, guest suite, games room, co-working spaces, and party room w/ full kitchen & dining room. Additional features include an EV-ready parking stall and unique to this unit is an additional extra-large storage. Step outside and embrace the best of Kelowna living w/ beach, dining, fitness, recreation, and more at your doorstep, this home offers the ultimate lakeside lifestyle! (id:26472)
Royal LePage Kelowna
1395 Prairie Rose Drive Unit# 15
Kamloops, British Columbia
Welcome to Orabella – where style, comfort, and function come together in this beautifully upgraded home! Step inside to a bright, open-concept main floor featuring a spacious living and dining area and a stunning kitchen, complete with recently installed custom cabinetry throughout, upgraded countertops, a double-width fridge/freezer, convection microwave, ultra-quiet 39dba dishwasher, garburator, and built-in soap dispenser. Upstairs you’ll find three generous bedrooms, including a large primary suite with a walk-in closet, custom barn door leading to the ensuite, and statement walls in both the bedroom and ensuite. Enjoy your own private balcony – perfect for morning coffee. A second full bath serves the additional bedrooms. Head up to your private rooftop patio, an ideal space for entertaining or relaxing under the stars – complete with a hot tub to unwind in after a long day. Downstairs offers even more living space with a home theatre/rec room, guest bedroom, bathroom, and home gym – complete with TV rough-in. Additional highlights include another private balcony off the living room, a bonus crawl space with built-in steps for easy access and ample storage, a programmable front entrance switch, main entrance surveillance camera, and added tire racks in the spacious garage. This home has been thoughtfully customized with quality and convenience in mind – a must-see! Reach out to the listing agent for info. (id:26472)
Royal LePage Westwin Realty
1180 Shuswap Street Se
Salmon Arm, British Columbia
This exceptional 5-bedroom home with a fully legal 1-bedroom suite offers space, style, and unbeatable convenience. Located just minutes from Salmon Arm’s downtown core, grocery stores, shopping, and the city’s largest recreational park, it’s the perfect spot for families, investors, or anyone seeking a versatile property. Step inside to soaring ceilings, expansive living areas, and a chef’s dream kitchen complete with a huge island, and a secondary fully equipped spice kitchen with a large pantry. The home’s thoughtful design includes five generous bedrooms upstairs, two full Jack & Jill ensuites, a spacious laundry room, and a luxurious primary suite with walk-in closet, spa-like ensuite, and private balcony. Entertainment and relaxation are covered with a private theatre room (sink, bar, and mini-fridge included), a sparkling pool, and a hot tub. Built-in cabinetry, hot water on demand, central vacuum with sweeping vent, and a large double garage add to the appeal. The property offers abundant parking—including RV space—a detached single garage with accessible entry, and a low-maintenance yard with plenty of room for a boat, camper, workshop, or extra storage. Whether you’re a growing family, an investor, or dreaming of running an airbnb, this home checks all the boxes for comfort, convenience, and flexibility. (id:26472)
Royal LePage Access Real Estate
415 Commonwealth Road Unit# 291
Kelowna, British Columbia
Welcome to sought after Lake Lane in Holiday Park! This 2019 built home has been immaculately cared for with a brand new feel. The home has a great layout with vaulted ceilings and a large kitchen and island ideal for 4 counter stools. High-efficiency furnace, hot water on demand, water softener, insulated skirting and foam insulation are just a few of the upgrades done to the home. The soft colour pallet is complemented with vinyl plank floors and stainless steel appliances. The open concept paired with large windows allows for an abundance of natural light. Enjoy barbecues and entertaining on the private back patio. Take advantage of the Okanagan summers with 3 outdoor pools, 1 indoor pool and 3 hot tubs. The community also has a pool table, gym, shuffleboard, pickleball courts and lots of activities and events through the year. This is simply the perfect spot to call home! (id:26472)
Royal LePage Kelowna


