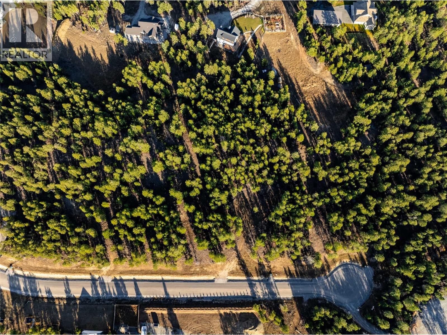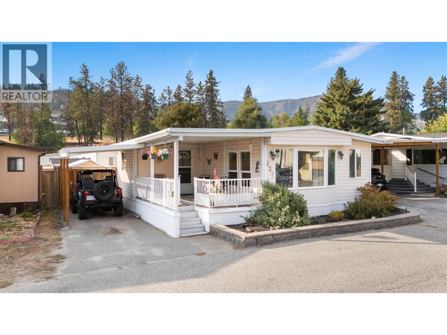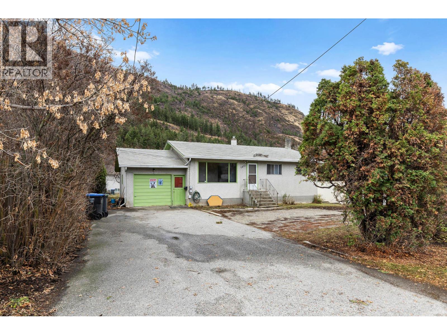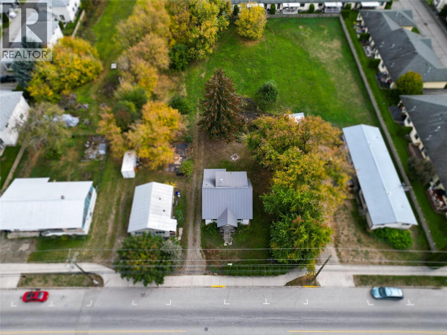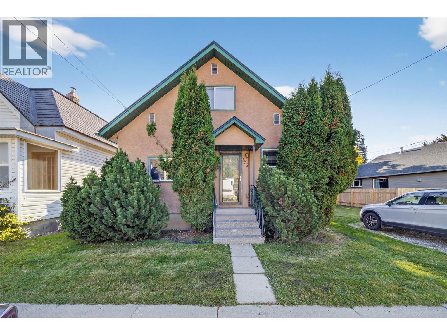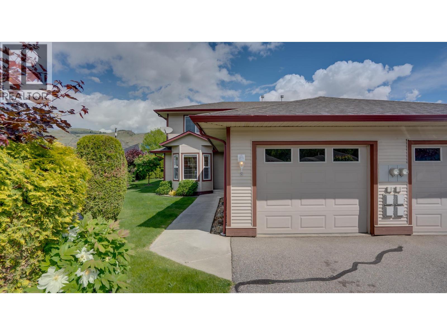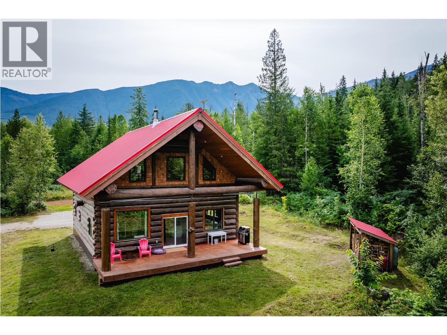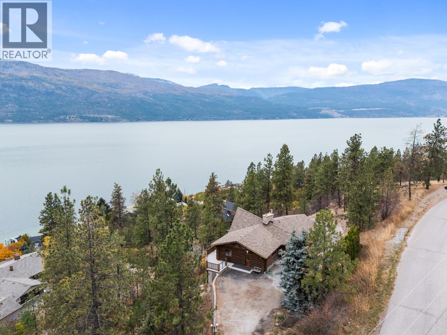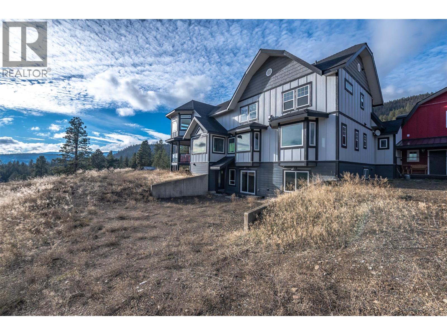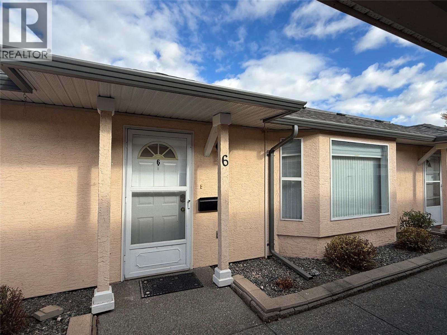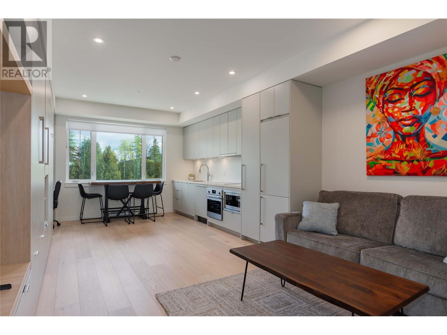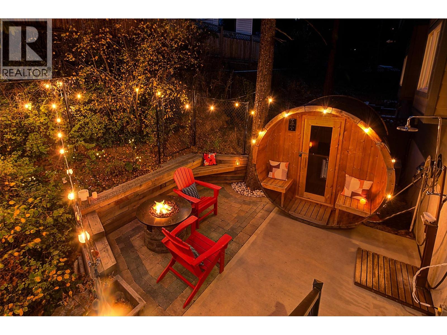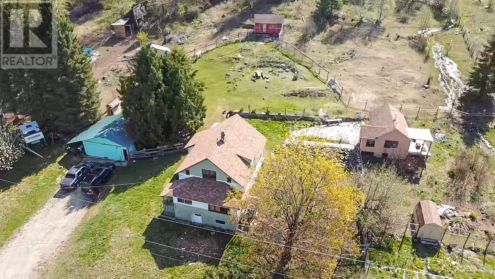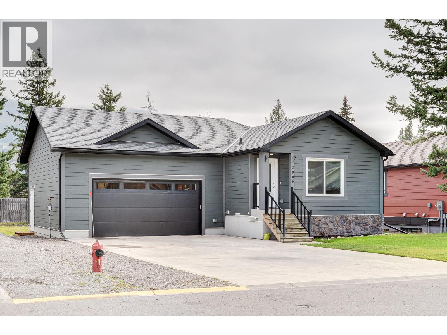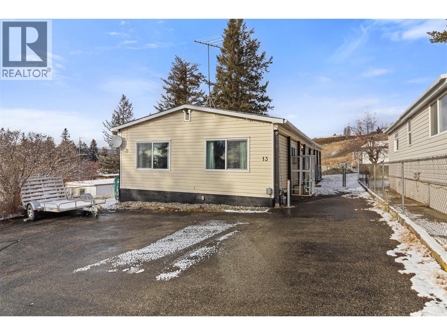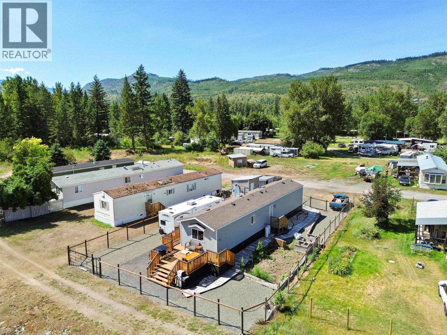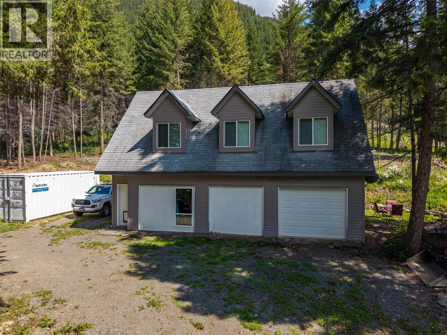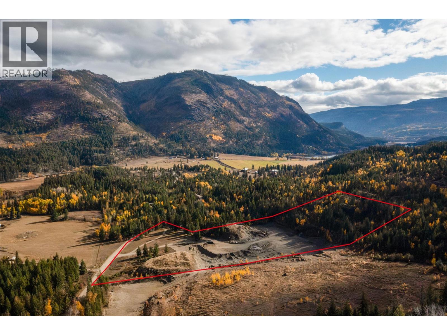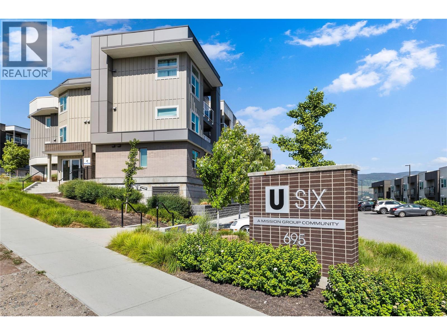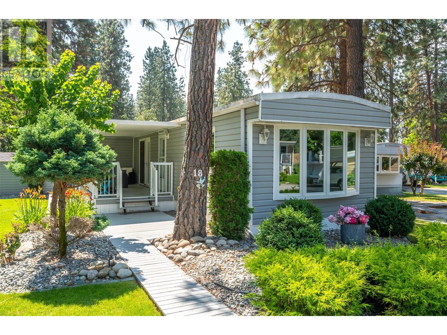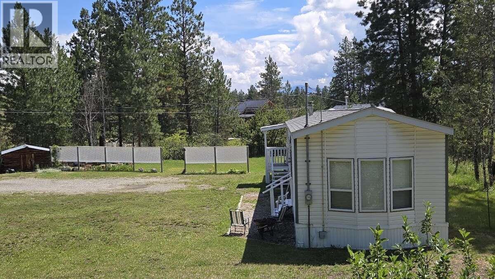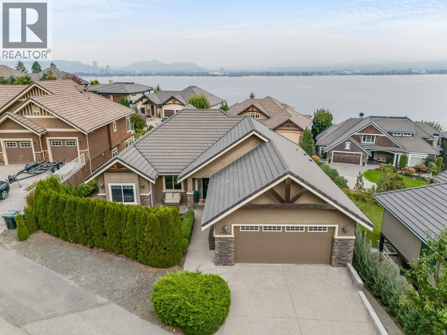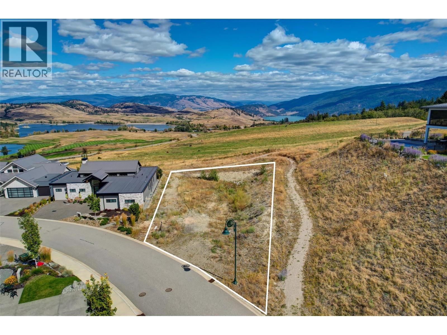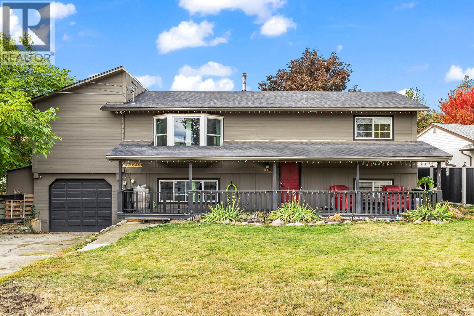Listings
Lot 30 Elkhorn Boulevard
Windermere, British Columbia
Welcome to Lot 30, a stunning 2.62-acre parcel in the sought-after Elkhorn Country Estates, offering an exceptional blend of privacy, natural beauty and flexibility. This spacious, privately treed lot with drilled well features spectacular 360-degree views of the Rocky Mountains. With a simple building scheme and no timeline to build, Lot 30 provides the perfect opportunity to design and construct your dream home at your own pace. Nestled in the picturesque landscape near Windermere, BC, this property delivers both tranquility and convenience. While you’ll enjoy the peace of a secluded setting, you’re only minutes from the amenities of Windermere and Invermere, where you’ll find golf courses, dining, entertainment, beaches, hot springs, skiing, and more. Recreation and relaxation are always within reach. Fairmont Hot Springs and Radium Hot Springs are each approximately 20 km away, offering year-round rejuvenation. Adventure seekers will appreciate the close proximity to world-class skiing—just 30 minutes to Panorama and about an hour to Golden. Plus, with Banff 1.5 hours away and Calgary only 2.5 hours, travel and big-city access remain remarkably convenient. Create your ideal mountain lifestyle in a location that truly has it all—privacy, freedom, natural beauty, and easy access to every adventure the Columbia Valley offers. Contact your agent for more info today! (id:26472)
2 Percent Realty Kootenay Inc.
1999 97 Highway S Unit# 237
West Kelowna, British Columbia
Looking to escape the rental game? Or downsize into a comfortable, well kept home nestled in the middle of one of West Kelowna’s most sought-after parks? Then be sure to take a closer look at this priced-to-sell (50k under assessed value!) gem of a home. The floor plan optimizes living space with an oversized living room at the front of the house that gets plenty of natural light. The kitchen is well laid out, has a large double sink and is finished with stainless steel appliances. Laminate flooring throughout makes cleaning a breeze. And to add to the excitement, the furnace/AC was switched to a Heat Pump (15k value) less than 6 months ago! The bathroom was also updated in the last 6 months with a new toilet, sink and mirror. Multiple sheds on the property provide plenty of extra storage and pets (including dogs!) are allowed. (id:26472)
RE/MAX Kelowna
1451 Ross Road
West Kelowna, British Columbia
Nestled in the heart of West Kelowna, this four bedroom, two bathroom single-family home offers more than 1,800 square feet of living space and all the potential you’ve been looking for. The property sits on a generous 0.26-acre lot with a horseshoe driveway, RV parking, an attached garage/workshop, and a spacious backyard complete with fruit trees, a fire pit, and rich garden-ready soil. Future development opportunity awaits, with higher density zoning found throughout the area. A separate basement entrance makes the lower level suite ideal for multi-generational living or passive income. Located in the desirable South Boucherie area, you’re just moments from Mount Boucherie’s hiking trails, Royal LePage Place Arena, pickleball courts, sports fields, and everyday amenities along Westgate Road. Families will appreciate being within walking distance to Mount Boucherie Secondary School and several daycares. Built with solid bones, this home even features some updates, including some refreshed main-level flooring and baseboards, while leaving plenty of room for your own vision and renovations. This area of West Kelowna is known for its vibrant recreation, strong sense of community, and further out award-winning wineries, and easy access to Okanagan living, making this property an incredible opportunity to create something truly special. (id:26472)
Sotheby's International Realty Canada
710 10 Street Sw
Salmon Arm, British Columbia
Prime Development Opportunity – Renovated Home on 0.47 Acres in a Central Location. Develop now or plan for the future with excellent cash-flow potential. Sitting on a level 0.47-acre lot, the house and property enjoy a private, park-like setting while still being within walking distance to Piccadilly Mall, sports fields and downtown amenities. Whether you're looking for a comfortable place to call home or an investment with serious upside, this property checks all the boxes. The updated two-story home offers 1,320 sq ft of finished living space, featuring 3 bedrooms and 1 full bathroom. The main floor boasts a modern kitchen, a spacious living area, and a bright primary bedroom. Upstairs, you'll find two generously sized bedrooms and a versatile open office/den area — perfect for working from home or a study nook. The full, unfinished basement offers excellent potential for a suite or additional living space, making this property ideal for both homeowners and investors alike. Zoned R5, this lot holds significant development potential — with the ability to accommodate multi-family housing (buyer to verify with City of Salmon Arm). A rare opportunity to live in or develop a property in one of the area’s most convenient and desirable locations. (id:26472)
RE/MAX Shuswap Realty
532 6th Avenue
Fernie, British Columbia
**Charming Heritage Home Beside Rotary Park – Two Lots Downtown Fernie, BC** Step into a piece of Fernie’s history with this beautifully maintained 1902 character home, ideally located beside Rotary Park in the heart of downtown. Offering 1,320 sq ft of inviting living space, this 2-bedroom, 1-bathroom home blends timeless charm with modern updates. Inside, you’ll find a bright and functional layout with thoughtful upgrades including a new hot water tank and a new dishwasher installed in 2025. The roof, only 5 years old, is equipped with heat tape on both the roof and gutters to prevent ice and snow buildup during Fernie’s snowy winters. A city-installed new water main in 2025 adds further peace of mind. Out back, a 30' x 20' heated garage is a rare find—perfect for hobbyists, gear storage, or a workshop. It features in-floor heating, 60-amp service, a 10-foot door, and a 4-foot-wide mezzanine running in a U-shape around the perimeter, providing ample storage and workspace. The garage is fully accessible year-round via a well-maintained back alley. Whether you're sipping coffee with mountain views from your porch, walking to nearby shops and cafe's, or heading out for a day of adventure, this location can’t be beat. (id:26472)
Century 21 Mountain Lifestyles Inc.
5200 25th Avenue
Vernon, British Columbia
Welcome to this super functional and family-friendly 3-bedroom, 3-bathroom townhome in one of Vernon's nicest little complexes. Whether you're a first-time buyer, a growing family, or just looking to simplify life without giving up space, this home has a lot to offer. As you walk in, you'll notice how everything you need is right on the main floor-laundry, a spacious kitchen, primary bedroom with ensuite, bathroom, and a bright living and dining area that's great for everyday life or having friends over. It's a layout that just makes sense. Upstairs, you've got two good-sized bedrooms, another full bathroom, and a cozy bonus space that could be a second living room, playroom, office, or whatever fits your lifestyle. You'll also get a single-car garage, lots of storage space throughout the home, and a yard that's just the right size-low maintenance but still plenty of room to enjoy. The complex is quiet, well-kept, and very family-oriented. The unit is located within walking distance to Landing Plaza, Ellison and Fulton Schools and only minutes to town and Kin Beach and Boat Launch, making it a super convenient spot to call home. Call/Text (250) 351-7442 and talk with Hudson Swartz to book your private viewing today! (id:26472)
Coldwell Banker Executives Realty
935 Hill Creek Road
Galena Bay, British Columbia
Handcrafted log home nestled in the heart of British Columbia’s untamed Selkirk Mountains. A peaceful retreat for those seeking peace, adventure, and off-grid potential. Located just 10 minutes from the Galena Bay Ferry, 20 minutes to Trout Lake, and 40 minutes to Nakusp, this acreage offers direct access to world-class heli-skiing, cat-skiing, and epic backcountry sledding. Custom-built with meticulous detail using locally sourced spruce logs from Revelstoke Community Forest Corporation (RCFC), the home is structurally engineered and artisan-crafted. The noticeable D-shape log design features Swiss-style chinking to allow natural log settling and inside you'll find a blend of natural pine and hemlock finishes, triple- and double-glazed windows, and a passive air fan system that keeps the air fresh, cool, and dry year-round. The home sits at the center of the acreage, surrounded by a private forest of deciduous trees. The property supports farming, keeping animals, and home-based businesses. You can build a secondary dwelling, operate a bed and breakfast, or create your own mountain retreat. Enjoy natural hot springs, summit hikes and the richness of local wildlife. Whether you're seeking a Canadian escape, a recreational buyer dreaming of backcountry powder, or someone ready to build a simpler, grounded lifestyle, this property is a rare and versatile gem. (id:26472)
Royal LePage Revelstoke
13574 Moberly Road
Lake Country, British Columbia
Step into the warmth and character of this authentic log home, perfectly perched to capture panoramic lake views from both decks. Enter through the double doors to vaulted ceilings framing the views and a floor-to-ceiling stone fireplace that makes the great room a showstopper. The updated kitchen features new countertops, appliances, and flooring, and the cozy dining space flows seamlessly into the living room. The primary bedroom opens directly onto the balcony, perfect for morning coffee with a view. Downstairs you’ll find a third bedroom (ensuite roughed in), a recently updated bathroom, and a family room where you can cozy up by the wood stove surrounded by cedar beams. This home is beautifully updated and ready for you to move right in; at this price a brand new HVAC package is included, worth approximately $15,000. An attached woodshop off the laundry room offers space for creative projects, while abundant parking and room to build a future shop make this property as functional as it is beautiful. Located in a region surrounded by world-class wineries and luxury estates, this property also includes a large unused parcel across the road. A true blend of craftsmanship, warmth, and Okanagan lifestyle; your Carr’s Landing sanctuary awaits. (id:26472)
Vantage West Realty Inc.
280 Bonlin Road
Princeton, British Columbia
15.8 private acres just five minutes from Princeton, this exceptional estate is more than a home—it’s a true showpiece of craftsmanship. Custom fixtures, stunning tile work, and thoughtful design elevate every space, all oriented to capture sweeping 180 degree views over the valley. The 5-bed, 7-bath residence is equipped with a premium wood-heated radiant heat system with propane backup, and a strong 12 GPM well. The upper level offers a serene primary retreat with his-and-hers walk-in closets and a luxurious 6-piece spa ensuite featuring a soaker tub positioned to take in the view. Two bedrooms, each with beautifully crafted ensuites, complete the level. The main floor has vaulted ceilings, a river-rock fireplace, open living and dining areas, leading to a custom chef’s kitchen with handcrafted cabinetry, pantry, and charming breakfast nook. A main-level bedroom with 4-piece ensuite makes an ideal guest space. The lower level provides versatility with a separate-entrance suite featuring a spacious bedroom with ensuite, full kitchen, laundry, and bright living areas facing the view. A vestibule links the home to the heated, insulated 3-bay garage includes a 32-foot RV bay and custom wet bar, 3-piece bath with laundry, and an entertainment loft above. Set in one of the valley’s most desirable rural pockets, this property offers privacy, open land ideal for horses, and endless recreation. A rare chance to enjoy luxury living with small-town charm just 2.5 hours from the coast. (id:26472)
Landquest Realty Corp. (Interior)
2760 Voght Street Unit# 6
Merritt, British Columbia
Welcome to McCallum Gardens, a peaceful 55+ community offering comfort and convenience. This bright rancher-style townhome features two bedrooms and two bathrooms, an inviting open layout, and ample natural light. Enjoy the primary bedroom with a convenient ensuite, plus a versatile second bedroom for guests or hobbies. Step outside to your private fenced backyard and patio, perfect for morning coffee or relaxing afternoons. A covered detached parking space provides added ease and protection year-round. This ideal single-level living option is perfect for those seeking no stairs, easy living, and a quiet, well-maintained complex. (id:26472)
RE/MAX Legacy
4280 Red Mountain Road Unit# 115
Rossland, British Columbia
Welcome to easy living at The Crescent—a brand new, bachelor-style condo built in 2024, perfectly positioned at the base of Red Mountain Resort. Whether you're looking for a smart investment or a laid-back home base for mountain adventure, this unit has it all. Ski right to your front door in winter, and gear up for summer fun with Red Resort’s brand new bike park opening this season! Red Mountain isn’t just for skiers—it's transforming into a year-round destination with signature summer events like a wine festival, beer festival, and a lively music festival, all hosted right at the resort. Enjoy unbeatable amenities including a fully equipped gym, professional workspace, stunning lounge, and a rooftop patio with BBQs and breathtaking views of Red Mountain. With elevator access throughout, secure parkade parking, and a private locker right outside your unit, convenience is built right in. Short-term rentals are permitted, offering excellent flexibility and revenue potential in one of BC’s most sought-after mountain towns. Your Kootenay lifestyle starts here—what more could you ask for? (id:26472)
RE/MAX All Pro Realty
2893 Robinson Road Unit# 13
Lake Country, British Columbia
MASSIVE ROOFTOP PATIO, with unobstructed views of LAKE and MOUNTAINS. Rooftop HOT TUB and Rooftop GREENHOUSE included!! Personal gas-powered WINE BARREL SAUNA both dry or steam included! Outdoor shower for cold exposure after sauna session, personal spa experience at home! Upgrades include landscaping with built-in bench around fire pit and beautiful patio stone area. Unit has total of 4 beds & 4 baths! Only unit with NO CARPET, beautiful scratch-proof flooring. FINISHED WALK-OUT BASEMENT with PRIVATE ENTRANCE. HUGE bright kitchen with large island, modern quartz countertops, walk-in pantry, and beautiful cabinetry! OPEN CONCEPT living and dining room off kitchen with TWO fireplaces and high ceilings. Easily access BBQ, fire pit or sauna from quaint wrap around porch off kitchen to backyard. Oversized MASTER bedroom with WALK-IN closet, gorgeous ENSUITE BATHROOM with his and her sinks, private toilet room, and luxurious freestanding soaker tub! Backyard faces south, sun all day! Mature trees and lush vegetated hillside provide privacy, shade, and tranquility. Large 2 car GARAGE with built in cabinets and storage shelves. NO pet restrictions, dog pen, dog friendly community. Walking distance to Starbucks, yoga studio, Pub, Marina, Restaurants, local shops, etc. Easy access to paved bike and walking trail around Wood Lake with access to Okanagan Rail Trail, picnic area, beach, and off-leash dog park with beach, etc. (id:26472)
Chamberlain Property Group
2158 Makonin Road
Glade, British Columbia
Charming country homestead in beautiful Glade! Escape to the countryside and embrace a simpler way of life with this delightful farmhouse nestled on just under 14 acres of lush, usable farmland. The main home offers a farmhouse kitchen with a sunny breakfast nook. The cozy living room, two main floor bedrooms and full bathroom complete the main floor. Upstairs, you’ll find two more charming bedrooms and a large, open landing—a perfect spot for a craft room, reading nook, or home office. Relax on the covered back porch, listening to the sounds of nature and the nearby meandering creek. The home is equipped with a wood/electric furnace and a newer heat pump, keeping you cozy through every season. The property is set up for farming, featuring fenced pastures and paddocks, for horses or hobby farming. A rustic guest cabin or studio sits nearby, complete with a sunny deck overlooking the creek. (There’s no plumbing in this building) Garden lovers will fall in love with the large fenced garden, and several outbuildings offer space for chickens, animals, and all your country essentials. There’s even a serviced RV pad with its own septic, well water, and power—ready for guests or extended family. The remaining acreage is perfect for more gardens, hay fields, or grazing pastures. Located just a quick 5-minute ferry ride across to Glade and only 25 minutes to Nelson or 15 to Castlegar, you get the peace of country life with town conveniences close by. Book your viewing today! (id:26472)
Coldwell Banker Rosling Real Estate (Nelson)
2066 Golden Eagle Drive
Sparwood, British Columbia
Welcome to this bright and spacious 3-bedroom, 2.5-bath manufactured home on a full foundation in Whiskey Jack Estates, one of Sparwood’s most sought-after family neighbourhoods. Set on a fully landscaped 0.17-acre lot, this home blends comfort, function, and the mountain lifestyle. The open-concept main floor is filled with natural light and features vaulted ceilings, a generous living area, and a dining space that flows seamlessly into the kitchen. Here you’ll find light cabinetry, ample storage, and a massive island—perfect for gathering with friends or family. The main floor also includes a spacious primary suite with walk-in closet and full ensuite, a convenient powder room, and direct access to the attached double-car garage—an essential for mountain living. The fully finished basement offers even more room to stretch out, with a large family/rec room, two oversized bedrooms with big closets, a full bathroom with tiled tub surround, laundry, and plenty of storage. With a fully landscaped yard, quiet location, and easy access to trails, parks, and all the Elk Valley has to offer, this home is the ideal base for enjoying life in the mountains. Reach out to book your private showing today! (id:26472)
Exp Realty (Fernie)
13 Agate Drive
Logan Lake, British Columbia
Discover this spacious 1,417 sq. ft. home with no pad rent on a generously sized freehold lot! This double wide, level-entry manufactured home offers plenty of room for everyone, featuring 3 bedrooms, a flex room, and 2 bathrooms. Recent updates include new roof in 2024, flooring and fresh paint, and a high-efficiency furnace was added in 2015. Outside, the property provides an oversized driveway with ample parking—perfect for vehicles or an RV—along with a storage shed and a low-maintenance, private yard. Conveniently located within walking distance to all the amenities Logan Lake has to offer, this home boasts low taxes and excellent investment potential. A perfect starter home for a young family, or an excellent option for downsizers. Check out this property before it's gone! (id:26472)
Exp Realty (Kamloops)
4626 Summer Road Unit# 16
Barriere, British Columbia
Enjoy peaceful riverfront living in this beautifully maintained 2-bedroom, 2-bathroom home that faces directly onto the serene Barriere River. Interior features factory custom linoleum throughout, vaulted ceilings in kitchen, living room plumbed for pellet stove (can be inc), large master with w/i closet and ensuite. The fully fenced pad offers privacy and security for your pet, with a spacious open cedar stained 14x12 deck that perfectly frames stunning river views - ideal for relaxing or entertaining. The yard is thoughtfully landscaped with raised organic garden beds, scenic boardwalks, decorative round river rocks, and gravel pathways. A blacktop driveway adds a clean, modern touch - tons of parking for your RV, too. There’s also a small, fenced compound designed to store your motorbike, quad, small boat, or other adventure toys. Two well-sized sheds provide extra storage or workshop space. This is riverfront living at its best - peaceful, practical, and ready for your lifestyle - all within 65 km of Kamloops and all the amenities of Barriere nearby! (id:26472)
Royal LePage Westwin Realty
3744 Glengrove Road
Barriere, British Columbia
Nestled on a secluded 9-acre lot, this unique 1-bedroom, 1-bathroom home presents an incredible opportunity for those looking to build their dream residence. Thoughtfully designed above a spacious triple garage, it offers a cozy yet functional living space with modern amenities and comfortable interiors. A Carrier 2-ton high-efficiency heat pump with air conditioning (installed August 2023) ensures year-round comfort. One of the garage bays has been converted into a versatile office but can easily be restored to its original use. The shop is well equipped with a pellet stove, a 125-amp panel, and a 240V plug—ideal for a variety of projects. An oversized 3,405 L septic tank adds peace of mind and capacity for future expansion, and the property also includes the seacan, offering additional storage. With a second hydro meter already in place, the groundwork is set for future development when you’re ready to bring your dream home to life. (id:26472)
Royal LePage Westwin Realty
8336 Skimikin Road
Chase, British Columbia
20 acres in Turtle Valley, 1000+ sq.ft. 2 bedroom rancher, open floor plan with kitchen, dining room and living room, wood stove and Electric heat, set up for infloor heating needs to be finished, Metal roof, wall A/C, 28x30 Garage, Spring-fed well, about half in ALR, Active gravel pit, for your own use or apply for license to sell gravel, lots processes already for immediate sale. very private and peaceful valley, lots of nice farms in the area. close to Phillips Lake and Chum lake for great fishing, 20 min to Chase, 1 hour to Kamloops and 30 min to Salmon Arm. (id:26472)
B.c. Farm & Ranch Realty Corp.
695 Academy Way Unit# 119
Kelowna, British Columbia
A furnished studio condo designed for student living at U6 in the University District makes a great investment (buy for your student and pay yourself not a landlord; or great rental opportunity). Currently tenanted through April 2026. Quiet location, minutes from campus, this bright condo makes the perfect spot for a student to unwind, relax and call home. Efficiently designed floorplan with modern appliances including fridge, stove, microwave, dishwasher and in-suite laundry for added convenience. A spacious patio with valley views extends living space outdoors. Bring your car! 1 parking spot (plus guest parking pass) included. Just minutes from UBCO, perfect for a student or faculty member. Close to YLW, making it easy for frequent travel. Plus Nester's Market, restaurants and shops, golf courses, Kelowna Family Y are all minutes away. (id:26472)
RE/MAX Kelowna
8487 97 Highway Unit# 18
Oliver, British Columbia
Welcome to this beautifully maintained home, set on one of the largest lots in Country Pines—an outdoor haven that truly feels like your own slice of Butchart Gardens. Located in a friendly 55+ community that welcomes pets, this property blends comfort, style, and flexibility. Inside, you’ll appreciate a long list of quality upgrades, including premium new windows and exterior doors, power blinds, a fully drywalled interior with crown molding and baseboards, and an updated kitchen featuring a gas range. Step outside to a covered deck and patio complete with a BBQ, patio furniture, and an overhead deck heater. The outdoor space is thoughtfully enhanced with ambient lighting on timers and an underground irrigation system that keeps the landscaping vibrant through every season. Two storage sheds are included and come fully stocked with all the gardening tools you could want, such as a battery-powered lawn mower, tree and shrub trimmer, branch pruner, electric leaf blower, fertilizer spreader, shovels, and rakes. Country Pines, located in the beautiful Gallagher Lake area, is known for its natural surroundings, peaceful atmosphere, and welcoming community—an ideal place to call home. (id:26472)
Royal LePage South Country
2960 Mission Wycliffe Road
Cranbrook, British Columbia
For more information, please click Brochure button. Want to live on a bigger lot? Have more privacy than in town? This PET FREE AND SMOKE FREE. home is on almost half acre perfectly located 12 minutes between Cranbrook and Kimberley & 7 from Marysville BC. Situated in a rural community where neighbors are far enough away, but close enough to have your back. Has a perfect layout. Between the Master and 2nd bedroom is sun filled 4pc bathroom/combo laundry room, with double vanities, large soaker tub & skylight. Large bright kitchen with bay window & skylight, vaulted ceilings, lots of counter & cabinet space plus an island. Living room has high vaulted ceilings, new carpet (2025) in bedrooms & hallway. Roof replaced (2023). New neutral paint throughout (2025). Large private outdoor space to entertain or sit back, relax with friends & family around the fire pit. 2 large outbuildings (14x12 & 12x10), and 2 smaller sheds. This property lends itself to so many different situations. Listings around this property are selling almost double the price. THIS ISN'T ONLY A HOME & PIECE of LAND; it's an INVESTMENT you get to ENJOY every SINGLE DAY. After owning it for 26 years, I'm honestly on the fence about taking off the market, but new adventures await. Is owning this YOUR NEW ADVENTURE? Please see my brochure for video and more information. (id:26472)
Easy List Realty
2584 Lucinde Road
West Kelowna, British Columbia
Perched above Okanagan Lake in highly sought-after Lakeview Heights, this suited 5 bed + den/ 4-bath executive home offers over 4,400 sqft of thoughtfully designed living space. Situated in the coveted, private Casaloma neighbourhood just minutes to both Kelowna and West Kelowna, all without the hassle of bridge traffic. The main level features a gourmet kitchen with high-end appliances, spacious dining and living areas, two bedrooms plus a den, and a wraparound deck to take in the sweeping lake views. The lower level is built for both entertainment and comfort, with two additional bedrooms, a movie theatre, a full family room, and a stylish wet bar. A fully self-contained 1 bed/ 1 bath suite with a separate entrance provides flexible living options or mortgage-helper income. Outside, enjoy a private backyard, covered patio, and an attached double-car garage, all while being just minutes from beaches, hiking, dining, and schools. With its combination of size, luxury finishes, versatile layout, and panoramic lake views, this home offers a true turnkey lifestyle. Don’t miss your chance to experience this Lakeview Heights gem, contact our team today to schedule your private showing! (id:26472)
Royal LePage Kelowna
294 Grange Drive
Vernon, British Columbia
Build your Okanagan dream home on this exceptional 72.44 w x 132.10 l (10,890 square foot) corner lot , the final available lot on this quiet street in the prestigious Predator Ridge community. With only one neighbouring property and unobstructed exposure backing onto peaceful ALR farmland, this homesite offers rare privacy along with stunning mountain, valley, and lake views. GST has already been paid. Ready for construction bring your own custom plans or use the full set of luxury home plans by Alignwest Homes. The proposed home plans include a 4,749 square foot modern residence features an oversized double garage, home theatre, gym, inground pool, and expansive outdoor living areas designed to maximize the surrounding natural beauty. Living at Predator Ridge means access to world-class amenities including championship golf, indoor and outdoor tennis and pickleball courts, a 35 km network of maintained biking and walking trails, a state-of-the-art fitness centre, yoga platforms, and exclusive drop-in access to the renowned KurSpa at Sparkling Hill Resort. (id:26472)
Sotheby's International Realty Canada
3616 Granada Crescent
West Kelowna, British Columbia
This unique 5-bedroom, 2-bath home in Glenrosa is close to schools and transit. Has a vaulted main floor with a country white kitchen, family room and living room, dining area, master bedroom with a cheater ensuite and a second bedroom. The lower level offers 3 large bedrooms (one could be used as another family/rec room), one full bathroom, a laundry room, and access to the attached garage. Tons of space for the car enthusiast or the mechanic in the family with a detached heated shop with furnace, water, 220 power and a bathroom. Tandem attached garage with pass-through access to the back yard. Bonus motorcycle garage in the front yard and RV parking. Currently connected to septic with a levy of $490/ yr until 2031. The septic was pumped 2.5 years ago. Updates include: 2-year-old hot water tank, 3-year-old roof, 3-year-old a/c, windows 1 year, and painted inside and out. This is the perfect starter home, or someone who requires extra garage space and a shop for their toys! (id:26472)
Oakwyn Realty Okanagan


