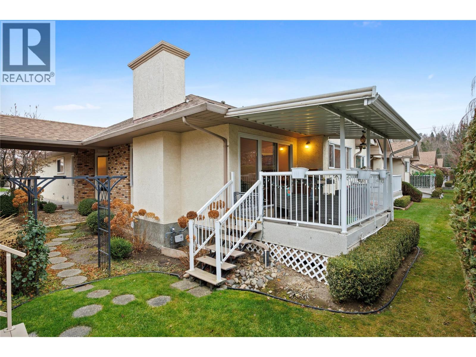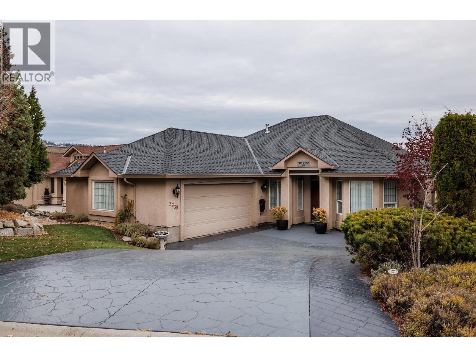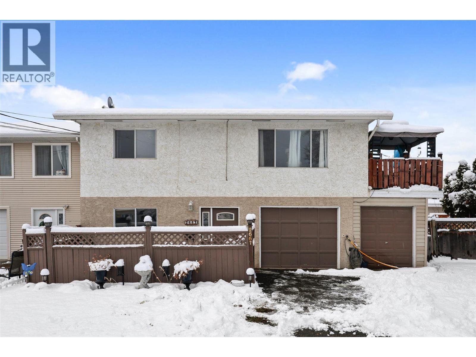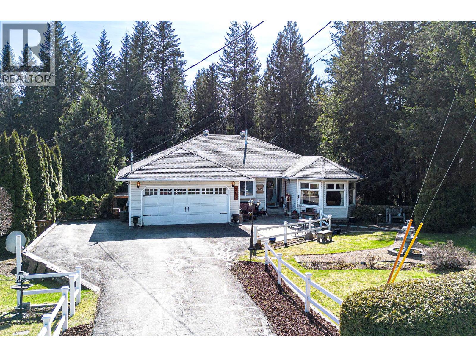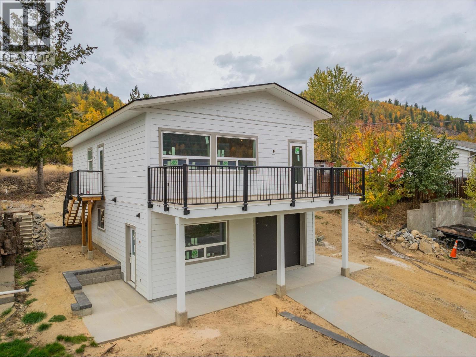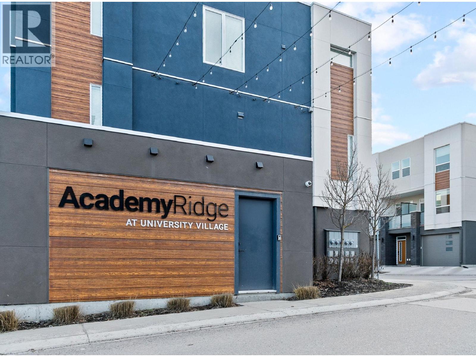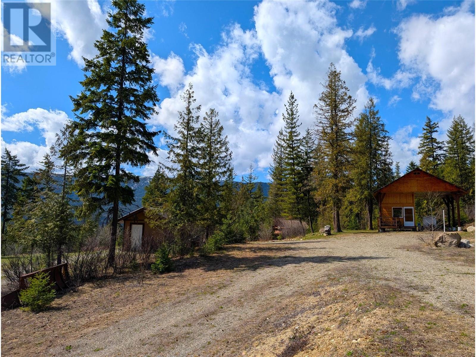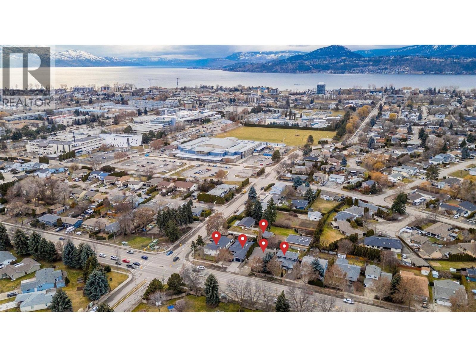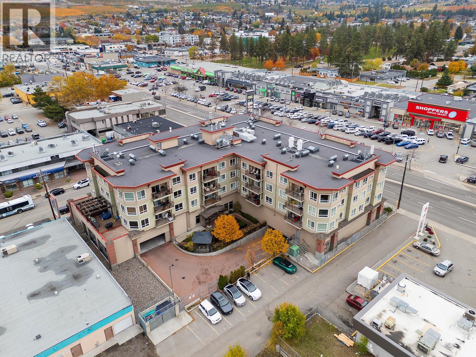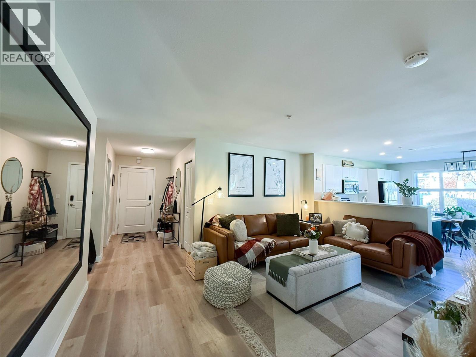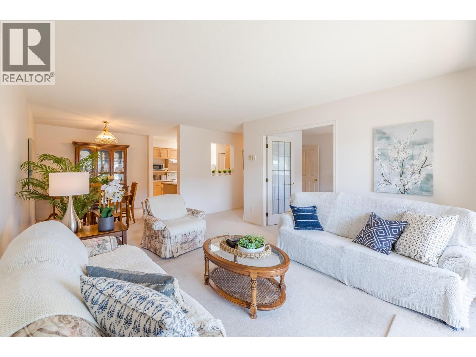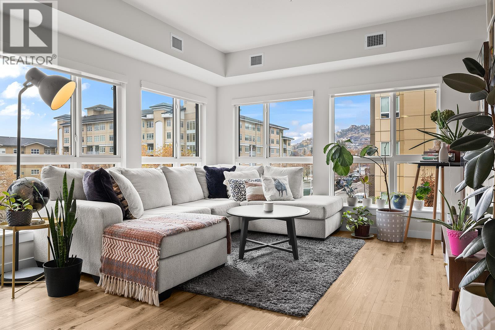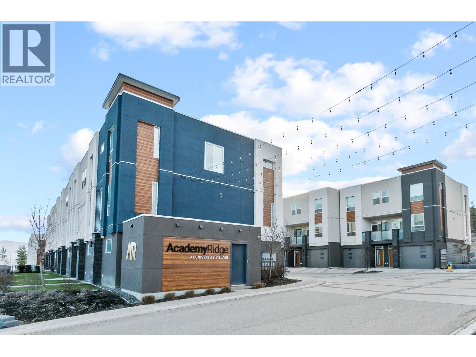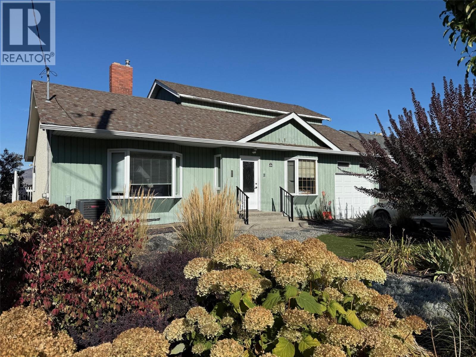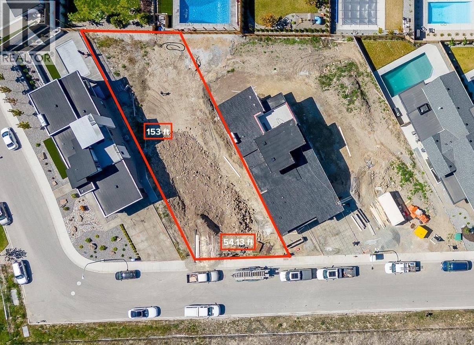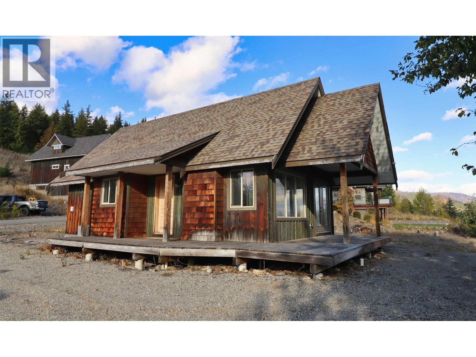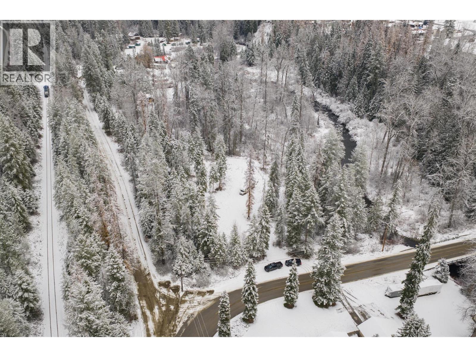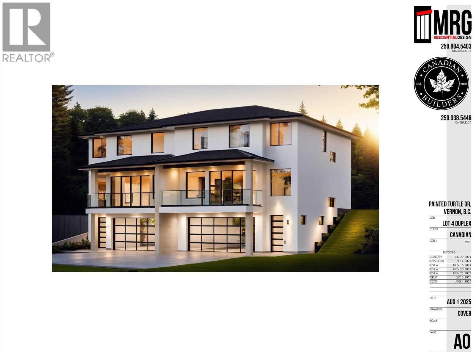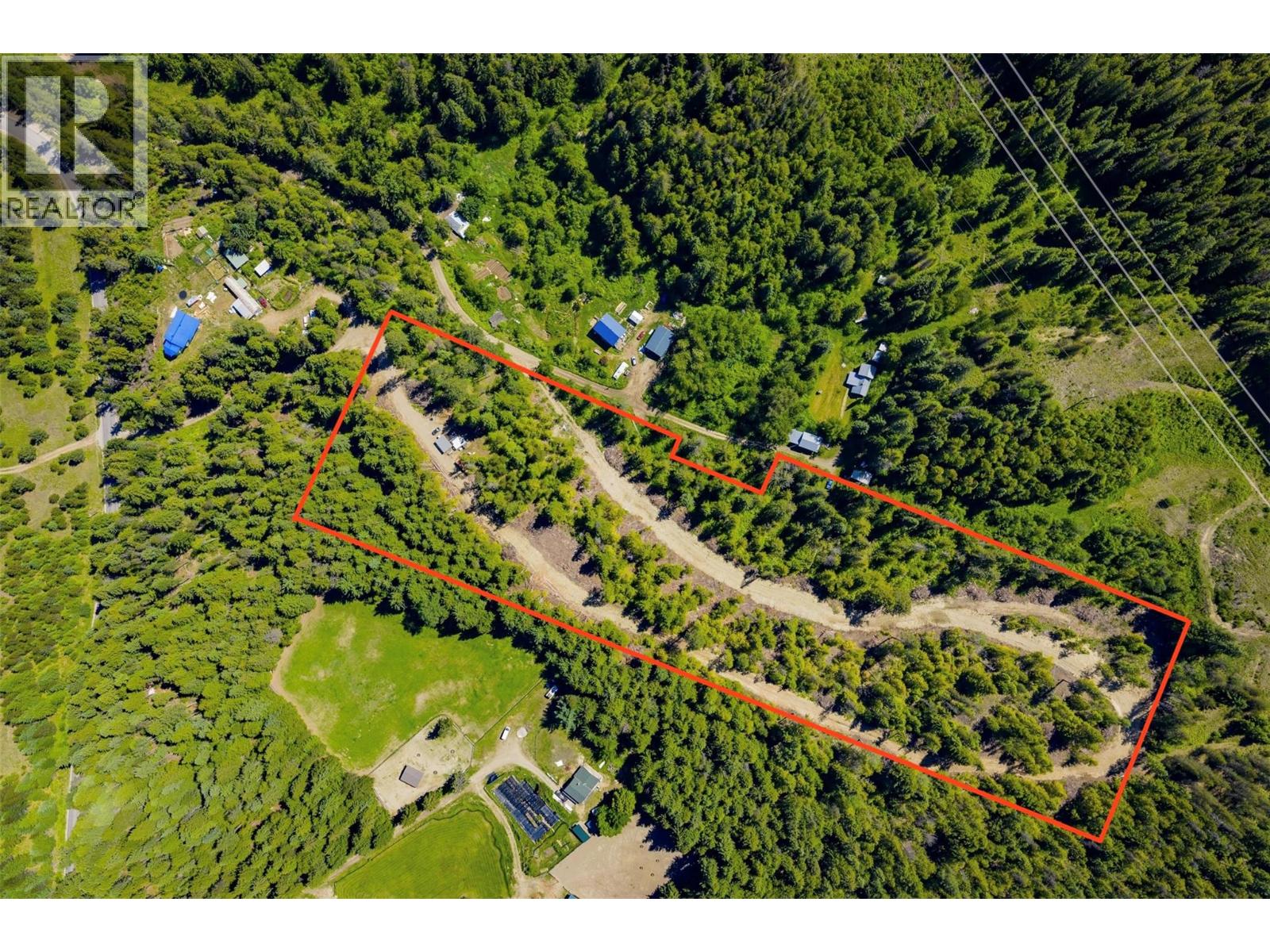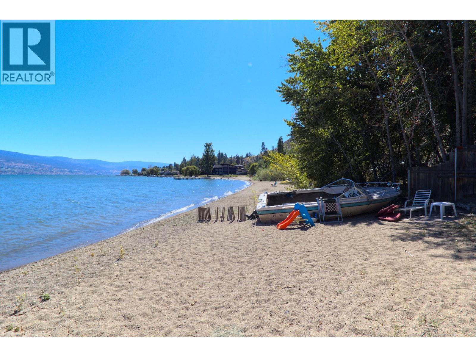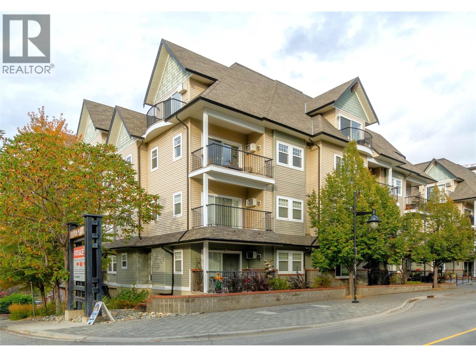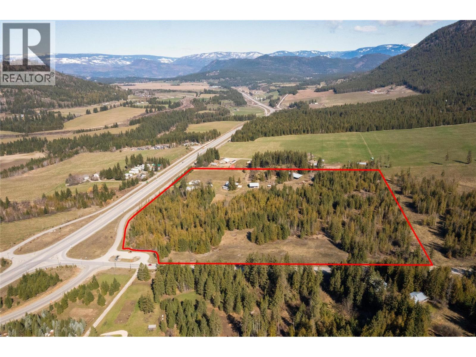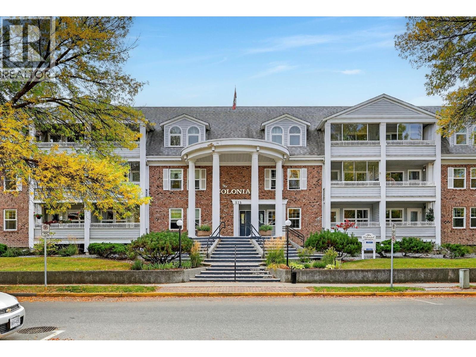Listings
1873 Parkview Crescent Unit# 3
Kelowna, British Columbia
Step into a rare blend of space, comfort, and convenience in this exceptional no age restriction townhouse, perfectly tailored for families with older children who crave room to live and room to breathe. With just over 2,400 square feet, this beautifully maintained home feels more like a house than a townhouse, minus the weekend yard work negotiations. Inside, rich hardwood flooring, central air, a built-in vacuum, and a welcoming gas fireplace set the tone for relaxed, high-quality living. The kitchen is a standout with vaulted ceilings, granite countertops, maple cabinetry, updated stainless steel appliances, and a brand-new dishwasher ready to take on dinner duty. Four generous bedrooms and three bathrooms offer privacy and flexibility for growing families or visiting guests. Set in Parkview Place, a quiet community of only 18 units, you’ll enjoy manicured grounds, a peaceful atmosphere, and quick access to the Mission Creek Greenway and Costco. Opportunities in locations like this are few and far between, so be sure to explore this remarkable home while you can. (id:26472)
Vantage West Realty Inc.
3639 Gala View Drive
West Kelowna, British Columbia
Welcome to 3639 Gala View Drive, one of Lakeview Heights’ premier addresses. Just minutes from Mission Hill Winery, this home is perched above the valley with sweeping lake, vineyard, and valley views. Located near the end of a quiet cul-de-sac, it offers exceptional privacy with virtually no traffic. The yard is immaculate and maintenance-free, featuring artificial turf front and back so you can enjoy a perfectly green landscape year-round. This rare lot provides a flat, private outdoor space with no neighboring sightlines into your sanctuary. Inside, the views take center stage the moment you walk through the door. The open-concept kitchen and living area create an effortless flow, ideal for entertaining. The primary suite features a massive picture window framing Green Bay and the valley, along with a 5-piece ensuite offering heated floors, a jetted tub, and a safe-step tub/shower. A semi-private dining room and an office (or optional fourth bedroom) complete the main level. Deck access from both the kitchen and primary suite showcases the unobstructed views through topless glass railings. The walkout lower level offers some of the best views you’ll find from a basement. With two bedrooms, a full bath, and a spacious rec room with wet bar, easily converted into a second kitchen, it’s perfect for guests, in-laws, or extended living. Step outside to your private backyard and take in the panoramic, serene setting that makes this property truly one of a kind. (id:26472)
Chamberlain Property Group
2667 Young Place
Kamloops, British Columbia
Discover comfort and versatility in this suited half duplex, perfectly tucked away on a quiet cul-de-sac with a spacious backyard and an oversized, nearly 400 sq ft garage complete with a workshop. The bright 3-bedroom, 1-bathroom upper level offers laminate flooring, a tiled kitchen backsplash, updated counters and an inviting open-concept kitchen, living, and dining area. Step out onto the outdoor deck to enjoy sunset views or watch paragliders land in the nearby field. With multiple storage sheds, a backyard garden, and excellent outdoor space, this property is designed for both convenience and enjoyment. The above-ground 1-bedroom, 1-bathroom suite features its own covered porch, separate laundry and direct backyard access, making it a cozy option for rental income or extended family. Just steps from the Rivers Trail, the airport, schools, shopping, and more, this home is an ideal investment opportunity or the perfect place to begin your homeownership journey. (id:26472)
Exp Realty (Kamloops)
361 Wyndhaven Place
Clearwater, British Columbia
Welcome to this spacious and versatile family home in the highly sought-after Wyndhaven subdivision. Offering over 3000sq. ft. of comfortable living, this well-maintained property features five bedrooms—perfect for a growing family, guests, or flexible home-office needs. The heart of the home is the bright, open-concept kitchen, recently refreshed with new paint, an island, and a cozy breakfast nook ideal for everyday meals. The adjoining living areas have also been freshly painted, creating a clean, modern feel throughout the main level. A formal dining room provides an inviting space for entertaining, while the sunken living room and separate family room offer multiple areas to relax and unwind. A large five-piece main bathroom plus a three-piece ensuite enhance the home’s convenience and functionality. Downstairs, the full daylight basement adds exceptional flexibility with two additional bedrooms, a third bathroom, a spacious rec room, and a dedicated laundry area—an excellent layout for extended family living or potential suite development. Situated on a beautifully landscaped 0.40-acre lot, the property enjoys a park-like setting that offers privacy, tranquility, and plenty of room to gather with family and friends. This serene outdoor retreat is just one of the many reasons you’ll love coming home. Don’t miss this rare opportunity to own a private, spacious home in one of the area’s most desirable neighborhoods. (id:26472)
Royal LePage Westwin Realty
418 2nd Avenue
Rivervale, British Columbia
Gorgeous New Build Just Minutes from Trail! Welcome to your dream home in the peaceful Rivervale neighborhood....brand new, move-in ready, and just steps from the Columbia River! This modern masterpiece blends comfort, style, and functionality in every detail. Upstairs, you'll find a bright, open-concept living space that connects the kitchen, dining, and living areas...perfect for entertaining or relaxing. Step out onto the expansive deck and take in the sweeping mountain views while enjoying your morning coffee or evening wine. This level features a spacious bedroom with a full bath nearby, plus a stunning primary suite complete with a walk-in closet and a spa-inspired ensuite with a custom tiled walk-in shower. Downstairs, a spacious entry welcomes you from either the front door or attached garage. A guest bedroom, convenient powder room with stackable laundry, and utility room offer flexibility and function. And don’t miss the self-contained legal suite....ideal for rental income, extended family, or a private guest space. It boasts a large studio bedroom, full bath, in-suite laundry, a sleek kitchen, and a bright living area with its own entrance. The interior is fully finished with high-quality touches throughout, while the outside yard is a blank slate ready for your landscaping vision. Enjoy a generous backyard, and with the Columbia River just a short walk away, outdoor adventures are always within reach. This is the perfect blend of location, lifestyle, and income potential! (id:26472)
RE/MAX All Pro Realty
610 Academy Way Unit# 111
Kelowna, British Columbia
MOVE IN NOW! These traditional row townhomes are hands-down one of the best new construction deals in the Valley. This unit is priced at $639,900 +GST, and for first-time buyers there’s added savings if you qualify, no GST or PTT, that’s over $40,000 in savings! The deals simply don’t get any better than this. Not only is the value unmatched, the location is unbeatable: walk to UBCO, just 5 minutes to the airport, shopping nearby, and only 5 minutes from the award-winning Rail Trail connecting to downtown and beyond. All homes come with modern features and finishes, including stainless steel kitchen appliances, full-size laundry units, ice-cold central A/C with forced air gas heat, window coverings, and a two-car garage. Buy to live, rent, or invest for your kids while they attend UBCO, at this price, why rent? The Delta I floor plan at Academy Ridge is move-in ready, offering 3 bedrooms, 2.5 bathrooms, and a thoughtfully designed layout with 9ft ceilings and premium finishes. With low strata fees and pet-friendly bylaws, this home is ideal for students, professionals, or investors. Don’t miss out, schedule your showing today! Please note: Photos show a similar unit in the same color scheme (OMEGA White). (id:26472)
Coldwell Banker Horizon Realty
9300 6 Highway
Edgewood, British Columbia
Exceptional development opportunity on a unique and versatile acreage. This prime property offers multiple revenue streams—ideal for residential subdivision, multi-family builds, or commercial ventures like a rock quarry, gravel operation, vineyard, or agri-tourism. Two active gravel pits and a rock quarry are already on-site. At 1800–2000 ft elevation with south-facing exposure and fertile soil akin to Oliver, BC, the land is perfect for orchards or a winery. Not in the ALR, subdividable into 5-acre parcels, with a 600 ft well (5 gal/min), year-round pond, and existing infrastructure including: a 24x30 ft timber-frame RV shelter with deck, 20x10 ft RV shelter with carport, and a 12x16 ft serviced cabin (kitchen, bath, hot water, propane heat, power). A mix of cleared, level, and sloped terrain offers flexibility for future builds. Power and services are in place—ready for your vision. Located just 2 hours from Kelowna Airport and minutes from the Needles Ferry, this private parcel in Edgewood, Inonoaklin Valley offers excellent access and year-round appeal. Enjoy stunning views and proximity to trails, hot springs, and the Arrow Lakes—perfect for fishing, camping, sailing, and more. A rare chance to secure a high-potential, multifunctional development site. (id:26472)
Coldwell Banker Executives Realty
1190 Raymer Avenue
Kelowna, British Columbia
LAND ASSEMBLY! PRIME LOCATION! This 5-lot assembly is located on the corner of Gordon and Raymer, 1 ACRE+, and there is potential for constructing a 6-story residential building with commercial on the ground level, under MF3 Zoning. This assembly's highly desirable location, strategic position on a transit corridor, and its accessibility to key amenities, mark it as a premium development prospect! City indicates 1.8 FAR + bonuses up to 2.3 FAR. This property is contingent on being sold together with 1190 Raymer Avenue MLS# 10360225, 1198 Raymer Avenue MLS# 10360220, 2690 Gordon Drive MLS# 10360211, 2680 Gordon Drive MLS# 10360203, and 2670 Gordon Drive MLS# 10360134. There are currently no permits or registration of the development. (id:26472)
Royal LePage Kelowna Paquette Realty
140 Asher Road Unit# 412
Kelowna, British Columbia
Vacant and ready for a quick possession! Welcome to Asher Place, a centrally located and well-maintained building just steps from Plaza 33, the bus exchange, Centennial Park, and a variety of shops, cafe's and restaurants. This top-floor studio is a rare find, offering over 560 sq. ft. of comfortable, open-concept living with a smart layout that feels more like a one-bedroom. The sleeping area is thoughtfully set apart from the main living space, adding a sense of separation. The bright living area features an electric fireplace and updated flooring, while the kitchen offers ample cabinet space with bar-style seating, above range built in microwave, fridge, stove and a newer dishwasher. Plus there’s a laundry room for added storage with a newer washer and dryer. The full bathroom features a walk-in shower. This home also includes an excellent parking spot and is one of the few units with a private storage locker located right at the parking stall, a rare and convenient bonus. Whether you’re a first-time buyer, student, or investor, this property offers a great layout, quality updates, and unbeatable value in an ideal central location. (id:26472)
Realty One Real Estate Ltd
Royal LePage Kelowna
533 Yates Road Unit# 114
Kelowna, British Columbia
Welcome to The Verve where you'll find Unit #114 at 533 Yates Road — a perfect haven for small families and pet lovers. This bright and spacious corner unit offers two bedrooms, two bathrooms with a den making it an ideal fit for young couples. The large, fenced yard provides a secure and private outdoor space where your little one can play freely. Inside, you'll find updated flooring throughout, a modern kitchen with a new dishwasher, and recent upgrades including a heater / air conditioning unit to keep your home comfortable year-round. With two underground parking stalls and underground storage plus a separate bike storage area, there's plenty of room for your gear and vehicles. Enjoy the Okanagan lifestyle in a well-kept community with resort-style amenities including an outdoor pool, beach volleyball court, and plenty of green space. The Verve is pet-friendly with a fenced dog area (pet policy allows up to 2 cats or 2 dogs (each up to 40 lbs) or 1 larger dog up to 80 lbs). It's centrally located near shopping center's, UBCO, YLW and downtown Kelowna. All measurements are approximate, please verify if important. (id:26472)
Oakwyn Realty Okanagan
8905 Pineo Court Unit# 305
Summerland, British Columbia
Welcome to Linden Estates – a peaceful 55+ community in the heart of Summerland! This bright and welcoming TOP FLOOR home offers 2 spacious bedrooms with stunning mountain views, 2 bathrooms, and the convenience of in-suite laundry. The kitchen is filled with natural light from a brand-new skylight, and the open-concept dining and living areas flow seamlessly to a large, sunny south-facing deck – the perfect place to relax with a coffee while enjoying the views of Giant’s Head Mountain. Enjoy the comfort of a well-cared-for, safe building with the bonus of LOW strata fees (currently just $234.87/month). RV parking available upon request and a personal storage locker is include next to your covered parking spot. Everything you need is just a short, level walk away – groceries, shops, parks, transit, and even the lake. This quiet, pet-free complex is designed for easy living, with quick possession available so you can settle in soon! Linden Estates is more than a home – it’s a lifestyle of comfort, safety, and convenience. (id:26472)
Skaha Realty Group Inc.
722 Valley Road Unit# 312
Kelowna, British Columbia
A bright and modern corner unit in the heart of Glenmore, this thoughtfully designed condo offers stylish living in one of Kelowna’s most convenient neighborhoods. This thoughtfully designed home features a sought-after split floorplan, giving each bedroom its own walk through closet and direct access to a full bathroom. Large windows on multiple sides fill the space with natural light, complementing the open concept layout and contemporary kitchen with quartz countertops, stainless steel appliances, and soft-close cabinetry. Enjoy a covered balcony for outdoor relaxation, plus building amenities such as a guest suite, rooftop terrace with BBQ area, bike storage, and a dog wash station. Just minutes to downtown, UBCO, shopping, parks, transit, and all Glenmore conveniences, this is modern living in an unbeatable location. (id:26472)
RE/MAX Kelowna
610 Academy Way Unit# 114
Kelowna, British Columbia
NEW PRICE - BELOW ASSESSED! MOVE IN NOW! Looking for a townhome with income potential? Academy Ridge has you covered. This unique development, right next to UBCO, offers fantastic live/rent/income opportunities, perfect for first-time buyers, families, or savvy investors. These creatively designed homes feature a one-bedroom self-contained living space plus two separate entrance boarding units, ideal for student rentals, yes, two income-producing rooms included! Starting at $719,900 + GST, first-time buyers also enjoy no PTT, making these some of the best-priced new construction townhomes in the Valley. Location can’t be beat: walk to UBCO, just 5 minutes drive to the airport, shopping nearby, and only 5 minutes from the award-winning Rail Trail that links to downtown and northern communities. All homes come loaded with modern features: stainless steel kitchen appliances, full-size laundry units, ice-cold central A/C, forced air gas heat, all window coverings, and a side-by-side two-car garage. Buy to live, rent, or invest for your kids while they study at UBCO. Low strata fees, 30 day minimum rental, 2 smalls dogs/cats or 1 large dog, and 2-5-10 builders warranty, with this value and location, why rent? Give us a call for more information. Please note: Photos show a similar unit in the same colour scheme (OMEGA White). (id:26472)
Coldwell Banker Horizon Realty
624 Cowan Street
Kamloops, British Columbia
Welcome to this charming South Kamloops residence, where character and comfort blend seamlessly. A charming exterior with front-facing bay windows and landscaping creates a warm welcome for guests. Step inside to a lovely foyer and staircase leading to the private upper primary suite, featuring stained-glass accent, double mirrored closets, a full 4-piece ensuite, and patio doors opening to a balcony with sweeping north valley views. The main floor offers a bright, inviting living room with a window seat in the bay window and a two-sided gas fireplace—a cozy feature that also enhances the spacious dining area and open-plan kitchen. All appliances are included, along with central air for year-round comfort. Patio doors from the dining room open to a back deck overlooking the terraced yard, complete with underground sprinklers for easy maintenance and direct access to the full-length single garage. Two additional bedrooms and a 4-piece bath complete the main floor. The fully finished basement adds a generous rec room with built-in shelving, a fourth bedroom, 2-piece bath, workshop and a bright, functional laundry room with washer and dryer included. Recent updates include furnace, hot water tank, and A/C (2023) for peace of mind. Ideally located near Sagebrush Theatre, the hospital, and downtown amenities, this home offers both convenience and timeless appeal. A perfect blend of charm, functionality, and location — ready to welcome you home. (id:26472)
RE/MAX Real Estate (Kamloops)
4290 Ladd Court
Kelowna, British Columbia
Build your dream home in one of Kelowna’s most coveted neighbourhoods - The Orchard in the Mission. This is the final building site on Ladd Court offering a 54ft x 153ft (7,401 sqft) pool-sized walkout lot, perfectly positioned to accommodate a wide range of home designs. With natural soil structure in place, builders will appreciate the significant cost savings & ease of construction. Even better - the building plans are included and you can build under the existing permit, allowing you to benefit from the previous building code standards. This represents an approximate $30,000 savings compared to starting under today’s code and you could be ready to break ground in as little as four weeks! The Orchard in the Mission is a masterplanned community celebrated for its walkability & family-friendly design, steps away from some of Kelowna’s top-rated schools: Bellevue Creek Elementary, École Dorothea Walker Elementary and École Okanagan Mission Secondary (OKM). Just minutes from the H2O pool & fitness, shopping, eateries, parks and the beach, this is the perfect launching point for the very best of the Okanagan lifestyle. Additional incentives are available for buyers choosing to build with Thomson Dwellings, making this an even more compelling opportunity! Secure your spot in one of Kelowna’s most desirable communities and start building your dream home sooner...and for less! GST is applicable. (id:26472)
Stilhavn Real Estate Services
2633 Squilax Anglemont Road Unit# 195
Lee Creek, British Columbia
Investor alert! Perched on a premium, south-facing, water view lot in the heart of Gateway Lakeview Resort in Lee Creek, sits this fully finished and fully furnished rancher style show home from 2008, could be the perfect opportunity to pick up some huge equity! This home is fully finished and ready to go, a very solid start to a cozy cottage! Come and take a look at this little gem to see if it’s up your alley. Your gain in equity could far outweigh the effort that you put in. This one needs a little exterior touch-up and a once-over in the house and bam, you are in! This gated community is open year-round, allowing all to enjoy a myriad of year-round recreational activities in all four seasons. Private Lake access features a large beach area with a daytime dock. Zoning allows for 182 days of usage per year. Rent this cottage out to easily recoup the monthly fee of $699.89 and then enjoy the rest of the time yourself. With every new property sold, the HOA fee will be reduced over time and will be reflected in future annual budgets. Undivided Interest properties are typically an ‘all cash’ purchase but here, the Seller will lend any qualified buyer a mortgage at competitive rates with a minimum 20% down payment! It does not get any better than this for the money! Gather more information and watch a compelling aerial drone video on the development before booking your own appointment to view the site! (id:26472)
Riley & Associates Realty Ltd.
Lot A Bluebird Road
Fruitvale, British Columbia
Dream Bigger in Fruitvale — R2/AGR1 Zoning Gives You the Freedom to Build Your Way. Imagine creating your dream home on over 9 acres of pristine, private land—just minutes from downtown, schools, shopping, the airport, and even the US border. This rare rural property sits just outside the village, yet it feels like your own secluded retreat, surrounded by tall, thick trees and the peaceful year-round flow of Beaver Creek. Mostly fenced and ready for your animals, this acreage offers unbeatable flexibility thanks to R2 / AGR1 zoning, giving you options for a custom home, hobby farm, secondary dwelling, or small-scale agricultural ventures. With gas, power, and water available at the property line—and access from two roads—development has never been more convenient. Whether you’re dreaming of space, privacy, or possibility… this property delivers. All that’s left? Bring your vision, build your dwelling, and embrace the tranquility of nature. Ready to explore everything this versatile property offers? Opportunities like this are rare—reach out today to walk the land and discover its full potential. (id:26472)
RE/MAX All Pro Realty
4317 Painted Turtle Drive
Vernon, British Columbia
Brand New Duplex offers Modern Living in a Prime Location! Welcome to Turtle Mountain’s newest community – Tassie Creek Estates! Be the first to call this stunning new duplex home. Currently under construction, this thoughtfully designed residence combines contemporary style with functional living. Offering 4 spacious bedrooms, 2.5 baths, & an open-concept main floor, this home is ideal for families, professionals, or investors seeking a low-maintenance lifestyle. Perched at the top of Turtle Mountain, it offers 2,400+ sq.ft. of modern living space with sweeping views of the city, valley, & Okanagan Lake. Inside, you’ll find 4 bedrooms, an office & 2.5 baths. The primary suite is upstairs with a walk-in closet & ensuite featuring a walk-in shower & dual sinks. Convenience is built in with laundry on the upper level—no more hauling loads up & down stairs! The open concept main floor is designed for both comfort & entertaining. The kitchen boasts a center island & pantry, seamlessly flowing into the dining room, which opens onto the front deck with incredible views. The living room features an electric fireplace, while the back sun deck offers a perfect retreat at the end of the day.A garage with workshop space completes this home, providing room for both parking & projects. Experience the best of modern design & Okanagan lifestyle in this brand-new Tassie Creek Estates duplex—move in as soon as construction is complete which is estimated for January 31, 2026. Price is plus GST (id:26472)
Real Broker B.c. Ltd
3945 Saunders Road
Passmore, British Columbia
This stunning 10.45-acre property in Passmore is the great canvas for whatever you can dream up. With no zoning restrictions, your imagination is the only limit—whether you're envisioning a peaceful retreat with tiny homes, a collection of Airbnb cabins, or your dream home overlooking the valley. It’s private, peaceful, and surrounded by nature and wildlife, with amazing starry skies at night. Plenty of tree clearing has already taken place to make space for a few build sites to get you started. There’s no water, power, or sewer yet, but power can be brought in from Saunders Road, and there’s already an approved septic design on file. There is even a 12x20 shed you could temporarily occupy while you make your dreams come true! The Slocan river is nearby for summer floats or white water rafting, plus the rail trail and Valhalla Park are close for more outdoor adventures. This lot is only about 25 minutes from Nelson, 35 from Castlegar, and just 5 km to groceries and services in Slocan Park. Whether you’re thinking of an off-grid getaway or long-term living, this is a rare opportunity to own un-zoned land in one of the most beautiful corners of the West Kootenays. Call your agent to view! (id:26472)
Coldwell Banker Executives Realty
17001 Lakeshore Drive N
Summerland, British Columbia
Own this piece of Okanagan Waterfront in Summerland BC. A quiet, private estate with well over 100ft of beautiful, private beachfront, a short bike ride from amenities including the all new Oasis Development, Shaughnessy’s Cove waterfront Pub & the Summerland Resort Hotel. This bare land lot sits next to a lovely home on one side and a little-known municipal park on the other, part way to Crescent Beach. It’s a property that awaits your vision; family owned for decades…now a blank canvas for the next generations to explore the potential. (id:26472)
Rennie & Associates Realty Ltd.
550 Lorne Street Unit# 311
Kamloops, British Columbia
Sophisticated Downtown Loft-Style Apartment — Ideal for Professionals or Downsizers Experience refined urban living in this stylish downtown apartment, featuring a dramatic second-floor loft that serves as your private primary suite complete with a 3-piece ensuite and generous walk-in closet. Fresh paint and brand-new carpeting offer long-term, low-maintenance comfort. Start your mornings on the charming Romeo & Juliette balcony, and enjoy the thoughtful built-ins, including shelving and a cozy nook perfect for a computer station or reading retreat. The main level showcases hard-surface flooring and an open-concept kitchen with breakfast bar & stainless steel appliances included. The inviting living room extends to a covered deck—perfect for outdoor relaxation year-round. A convenient 4-piece main bath and in-suite laundry with added storage (washer/dryer included) add everyday ease. A versatile main-floor bedroom with hard floors makes an ideal guest room or home office. Just steps down the hall, a handy same-floor storage locker provides exceptional convenience. Freshly updated, move-in ready, and priced to sell with quick possession, this home offers unbeatable proximity to shopping, the hospital, the Sandman Centre, and scenic walking trails. A perfect fit for busy professionals, downsizers seeking simplicity, or snowbirds looking for a stylish lock-and-leave home. (id:26472)
RE/MAX Real Estate (Kamloops)
4251 Mikkelson Frontage Road
Tappen, British Columbia
34 acres in a great location, corner of two roads for access, about half cleared and balanced treed to allow for privacy, 10 gpm well, 1954 built 1200 sq,ft home with new N/G furnace, flooring, plumping, new 3/4 HP well pump, and septic, Shop 25x75 set up for in floor heating, open shop 75x55 concrete flooring also set up for in floor heating, Storage shed 42x110, In ALR, no district zoning, Great spot to build a new home, lots of storage room, partially fenced, pasture for some livestock. Lots of potential. (id:26472)
B.c. Farm & Ranch Realty Corp.
2871 Copper Ridge Drive
West Kelowna, British Columbia
Be the first to live in this brand-new home located in the peaceful Smith Creek neighbourhood of West Kelowna. This thoughtfully designed 4-bedroom, 3-bathroom home offers flexible living space, elevated views of Okanagan Lake and the valley, and modern comfort in a scenic setting. The main level features an open-concept layout with high ceilings, large windows, and quality finishes throughout. The kitchen includes a spacious island, contemporary appliances, and a windowed pantry that functions like a butler’s pantry, providing both natural light and extra prep space. A full bedroom and bathroom on the main floor create flexible options for guests, extended family, or a home office. The mudroom off the garage adds everyday functionality. Upstairs, the primary suite includes a walk-in closet and private en suite bathroom. Two additional bedrooms share a Jack and Jill-style bathroom, and a versatile bonus room offers space for a media area, workspace, or playroom. This home is well suited for families, couples, or anyone seeking new construction without the wait. Price is plus GST. (id:26472)
Exp Realty (Kelowna)
575 Sutherland Avenue Unit# 207
Kelowna, British Columbia
Welcome to your new home in one of Kelowna’s most desirable 55+ communities! This spacious 2-bedroom, 2-bathroom condo offers the perfect blend of comfort, convenience, and tranquility. You’ll love the spacious living area filled with natural light, a functional kitchen with plenty of storage, and a large primary bedroom with private ensuite. The second bedroom is great for guests, a home office, or hobbies. Step outside to your private balcony and take in the lovely green space views — it’s the ideal spot for your morning coffee or evening unwind. This friendly, well-maintained building is surrounded by beautiful landscaping and mature trees, creating a calm and welcoming atmosphere. With this fantastic location — walk or bike to Mission Park Shopping Centre, SOPA Square, beaches, restaurants, and all the great amenities Kelowna has to offer. Downtown is just a short drive away! Call your REALTOR to book your private viewing today!! *Investors alert, one of the few 55+ buildings that allow rentals!!* (id:26472)
Coldwell Banker Executives Realty


