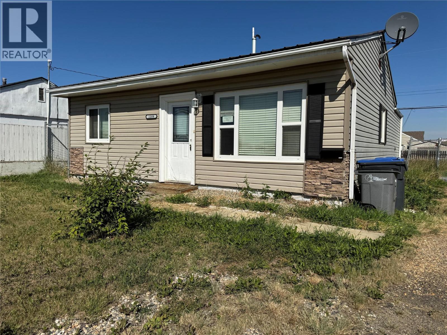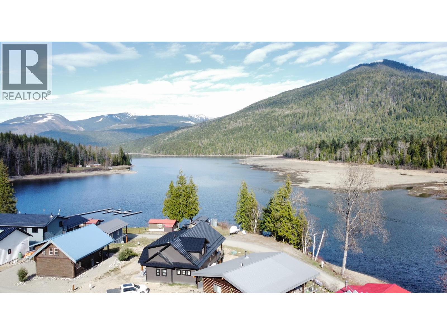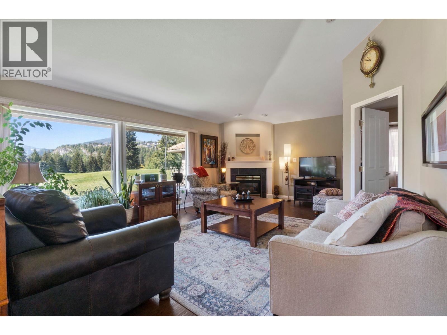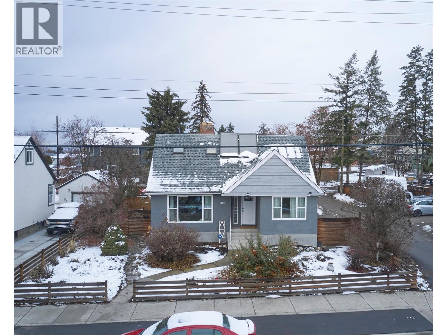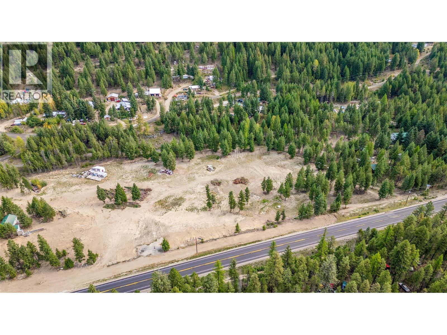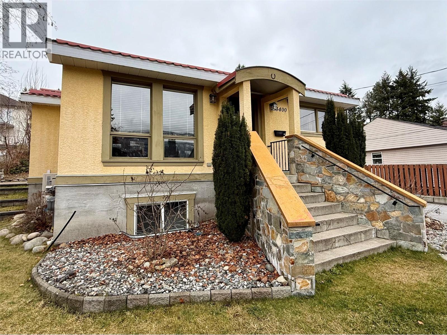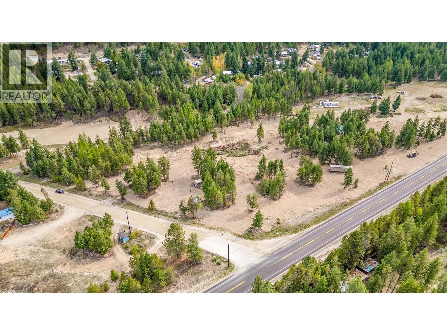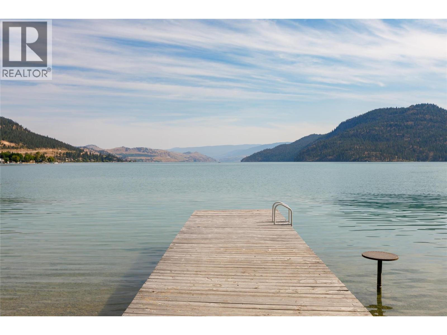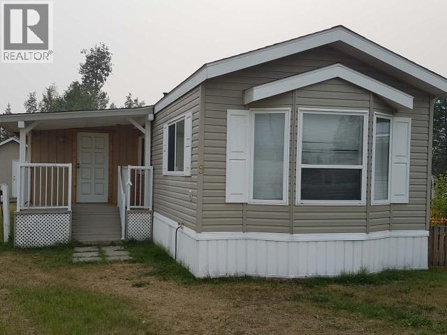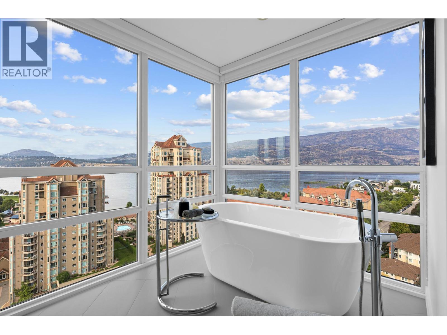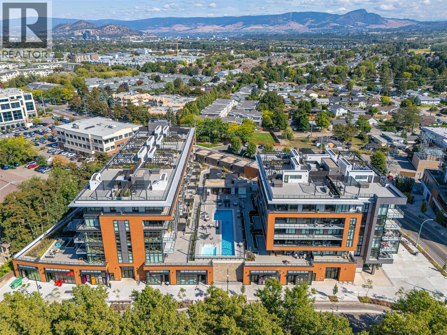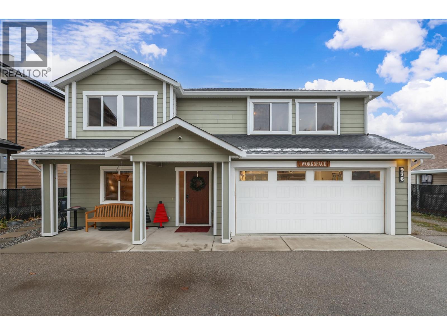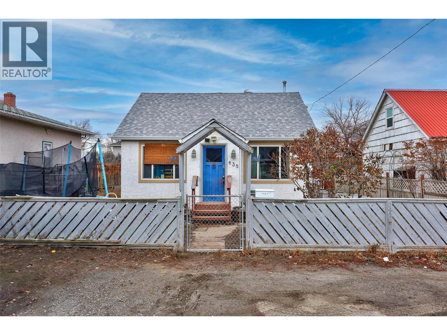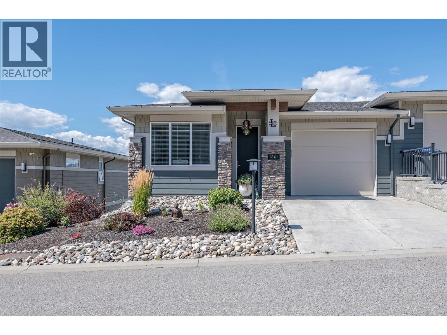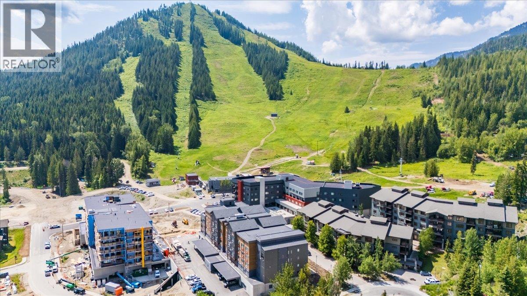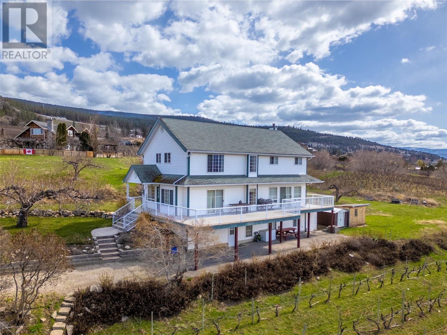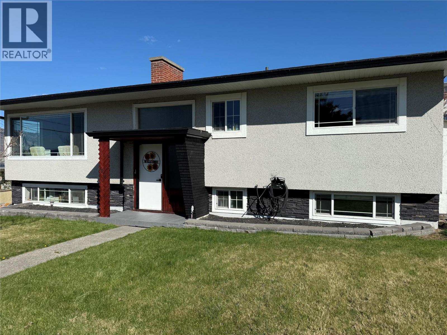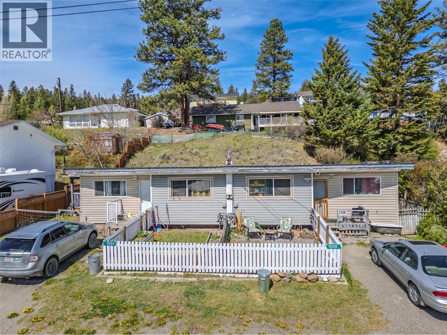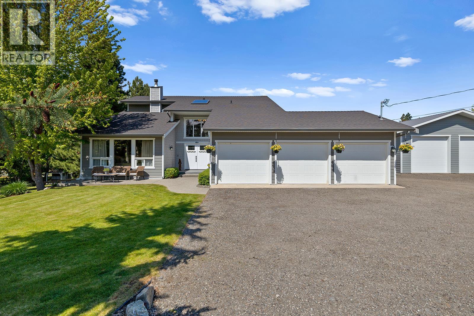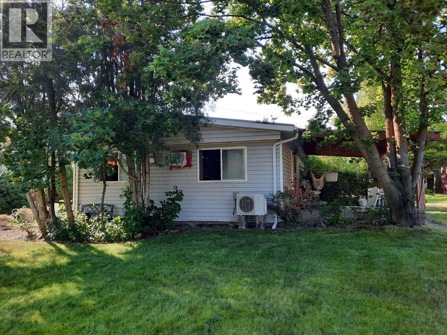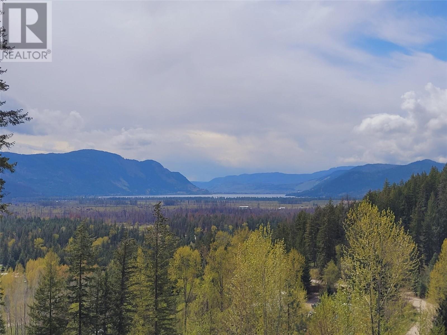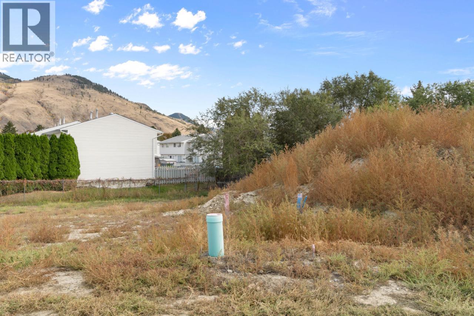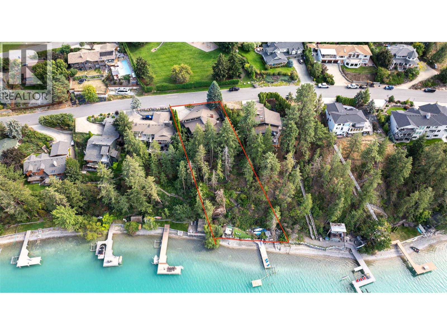Listings
1108 118 Avenue
Dawson Creek, British Columbia
First Time Home owner alert! Here is a very affordable 2 bedroom home on a quiet street that is within walking distance to the Northern Lights college and the Mall! There have been many upgrades over the years. Eat-in Oak kitchen, vinyl siding, vinyl windows, flooring, metal roof, electrical to name just a few. This great home has an open layout and a large living room, plus 2 good sized bedrooms. The bathroom was updated about 10 years ago, with a custom tiled tub surround, flooring and vanity. Outside there is a fenced backyard and a rear deck. This home will suit the small family or retiree looking to down size needs. Call now to set up your private viewing. (id:26472)
Royal LePage Aspire - Dc
1681 Sugar Lake Road Lot# 22
Cherryville, British Columbia
A home away from home, this private recreational site requires no reservations. It boasts the best-priced lot in the resort, with access to beautiful beaches, recreational activities, and all necessary amenities. Avoid the hassle of searching for a camping spot imagine the freedom of packing up and heading out whenever you need a day on the lake, and unwinding around a fire pit in the evening tranquility. Sugar Lake Recreational Properties features a beach with dock and boat slips, the Sugar Shack clubhouse, and the Lodge & Bistro. Enjoy a variety of water sports offered by lake life, including boating, water skiing, tubing, jet skiing, fishing, kayaking, canoeing, paddle boarding, and swimming in the refreshing waters of Sugar Lake. Just a one-hour drive from Vernon, BC, this location is a magical. The Monashee Mountain region provides endless outdoor activities to explore year round. With low maintenance fees and rental income receipts available upon request this recreational retreat can be your new place for family memories for years to come. (id:26472)
Fair Realty
2550 Golf Course Drive Unit# 11
Blind Bay, British Columbia
GOLFER'S DELIGHT! HOBBYIST'S HEAVEN! Here's 3000+ sq feet with 3 beds, 3 baths, huge rec room & huge hobby room in an upscale 55+strata townhome situated on a beautiful golf course. Your deck, equipped with sun awning overlooks the 11th green, while out front you have a view of Shuswap Lake. Chefs will love the newer appliances (2022) in the modern kitchen & all that counter space, cupboards and the island with counter room for stools. Large picture windows & soaring cathedral ceilings provide airy & bright spaciousness in your open concept living room-dining room with hardwood flooring, walkout to large covered & open deck. Your primary bedroom is a comfortable oasis with large double closets & huge ensuite bath with shower & jet tub. The first floor is completed by the main floor laundry, bath, guest bedroom & office. Entertainer's will love the recently refurbished rec room which sports apool table, bar, card table & TV viewing/conversation area. Down the hall is another bedroom & a very large hobby room with adjoining storage area. New high efficiency furnace & A/C installed in 2023; new HWT installed in 2021, so you can move in right away & have no major projects to complete. All of this is located in The Villas, a highly coveted premier luxury adult community in Blind Bay, close to many amenities, shopping & recreational options. Best of all, this space & luxury is offered at only $629,900! Click on virtual tour1 for narrated video & call soon for your showing! (id:26472)
RE/MAX Shuswap Realty
1505 32 Avenue
Vernon, British Columbia
East Hill Charmer! 3 bed, 2 baths PLUS a 1 bed 1 bath self-contained suite. This lovely home is situated on 32nd Ave just across the street from the recently updated and well-maintained Lake View Park w/baseball fields, splash park, playground and pool. The neighborhood has an abundance of sidewalks and bike lanes making it east to get around at your leisure. The home has been tastefully updated throughout, the 1 bed suite it currently tenanted at $1650 per month with a lease in place until spring of 2026. The backyard of this home is set up to entertain your many guests, small, detached workshop, side and street parking. (id:26472)
Royal LePage Downtown Realty
6386 Highway 33 Highway
Beaverdell, British Columbia
This 5.11 acre highway frontage property is being offered for sale and would be perfect for a road side commercial, residential or mixed use project! Taking advantage of the long straight section of the highway with excellent frontage and visibility to make your dream a reality. In an area with a huge potential for passing traffic and increasing amount of residential properties in the immediate area its a great location for a roadside use. General store, gas station, multifamily? There are endless possibilities for someone with a creative vision. If desired, it can be purchased in conjunction with the 5.65 acres listed next door at 10 Boulder Rd for a massive 10.76 acres development site. Call for more info! (id:26472)
Century 21 Assurance Realty Ltd
3400 8th Avenue
Castlegar, British Columbia
Experience comfort, efficiency, and peace of mind in this beautifully updated 3-bedroom, 2-bath home where modern upgrades meet everyday practicality. Thoughtfully retrofitted for exceptional energy performance, this property boasts a 15.25 kW solar array, a high efficiency heat pump, and a full HRV system, delivering year-round comfort with remarkably low operating costs. With an impressive EnerGuide rating of 2, this home stands out as one of the most energy-efficient in its class. Inside, you’ll find a bright, well maintained interior that shows beautifully, Its perfect for families seeking a move-in-ready home with all the big ticket updates already completed. The layout offers comfortable living spaces, functional bedrooms, and modernized essentials throughout. Everyone will appreciate the double detached garage, offering room for projects, storage, or future customization. Everyone will love the very private backyard, an ideal retreat for kids, pets, or quiet evenings outdoors. An electric car charger is already installed, making this a truly future forward property. Whether you’re looking for energy savings, room to grow, or space to create, this home delivers exceptional value and long-term comfort. Call your realtor today to book a private showing and don’t miss out on this one of a kind home. (id:26472)
Century 21 Assurance Realty Ltd
10 Boulder Road
Beaverdell, British Columbia
This 5.65 acre highway frontage property is being offered for sale and would be perfect for a road side commercial, residential or mixed use project! Taking advantage of the long straight section of the highway with excellent frontage and visibility to make your dream a reality. In an area with a huge potential for passing traffic and increasing amount of residential properties in the immediate area its a great location for a roadside use. General store, gas station, multifamily? There are endless possibilities for someone with a creative vision. If desired, it can be purchased in conjunction with the 5.11 acres listed next door at 6386 Highway 33 for a massive 10.76 acres development site. Call for more info! (id:26472)
Century 21 Assurance Realty Ltd
8009 87th Street
Osoyoos, British Columbia
GARDEN YARD LOVERS POTENTIAL OPPORTUNITY CUTE LAKE VIEW RANCHER HOME WITH ALL LIVING ON MAIN FLOOR! This cute and cozy 3 bed 2 bath walk in rancher features a potential lower walk out in-law suite! With a large .177 acre lot with Lake View, this move in ready home has a large front and back yard ready for your gardening ideas and private back yard. With a covered lake view patio perfect for entertaining and large parking lot with room for a RV or boat. The lower 1 bed 1 bath basement with kitchen is a great potential in-law suite with walk out onto the garden area. Located near downtown Osoyoos it is perfect walking distance to sandy beaches, downtown shopping, restaurants, recreation, the best wineries, multiple golf courses and more! Call to see this lovely home today! All measurements approx and to be verified by the buyer. (id:26472)
Exp Realty
16821 Owl's Nest Road
Oyama, British Columbia
Nearly 1000 linear ft of WATERFRONT! Property has been significantly cleared and is ready for your design. ALR Zoning supports WINERY, BREWERY, CIDERY, FLOWER FARM or other agricultural use, and/or an ESTATE HOME, on approximately 990 linear feet of prime waterfront! 1st time for sale in over 100 yrs, this magical 9.353 acre estate is one of only 6 homesteads along JADE BAY, a pristine area of KALAMALKA LAKE. Named one of National Geographic’s TOP 10 MOST BEAUTIFUL LAKES in the WORLD, this Lake of Many Colours is a rare combination of Glacier Lake set in a warm, semi-arid climate. PRIVACY abounds with Crown Land to the North and a few neighbors to the South. The property includes an Orchard, Hay Field, Wetland (teeming w/ birds), 3BD/1BA Main House, 2BD/1BA rancher, farm storage building and double car garage with Rail Trail dissecting the property high above the waterline. See VIRTUAL RENDERINGS to imagine the possibilities...Own one of the few WATERFRONT WINERIES in the Okanagan! (id:26472)
Coldwell Banker Horizon Realty
130 Ferry Road Unit# 9
Clearwater, British Columbia
First Time Buyer or Great retirement Setup!!! This Two (2) bedroom, 2 (Two) bathroom mobile has it all. Addition boasts great covered entrance, covered / insulated foyer, and covered private back porch. Open kit/Liv/din makes home feel large. Master suite has walk-in closet, and great ensuite complete with soaker tub. Addition inc, Washer and Dryer, Mud room make great use of space. 2 Detached sheds for all you storage needs. Raised gardens, and backs onto greenspace. Quick possession and easy to show!!!! (id:26472)
RE/MAX Real Estate (Kamloops)
1151 Sunset Drive Unit# 1701
Kelowna, British Columbia
Experience elevated luxury living in the heart of downtown Kelowna. Soaring above the city on the 17th floor, this stunning 2 bed/2.5 bathroom home showcases west-facing views of Lake Okanagan, the city skyline, and evening sunsets-captured through dramatic floor-to-ceiling windows. Open the double doors to your wrap-around entertainer's balcony. The gourmet kitchen impresses with a waterfall island, stainless steel appliances including a gas stove, two-toned cabinetry, and an upgraded pantry with built-in storage. The primary retreat offers balcony access, custom walk-in closet storage, and a spa-inspired ensuite. A bathtub lover's dream-indulge the stand-alone soaker tub while taking in the breathtaking views, or refresh in the waterfall shower. Dual vanities with designer sinks complete the spa-like feel. The second bedroom also features a 4-piece ensuite, walk-through closet, and additional upgraded storage. Additional highlights include a cozy electric fireplace, in-suite laundry, 2 parking stalls and 1 storage locker. Residents enjoy resort-style amenities: fitness centre, social and BBQ areas, and a year-round plunge pool-heated in winter, cooled in summer. All this in a prime downtown location, just steps to the beach, boutique shops, award-winning restaurants, breweries, concerts, and Kelowna's vibrant cultural scene. 2 pets welcome with restrictions. (id:26472)
Faithwilson Christies International Real Estate
3389 Lakeshore Road Unit# 312 Lot# 35
Kelowna, British Columbia
Beach front 2 bedroom 2 bathroom unit with all the amenities. This apartment with lake views and a resort like atmosphere is located in the new and upcoming area of Pandosy; everything you could need just steps away from your front door. The unit is well appointed with open living space and a chef's kitchen with top end appliances and custom cabinets with all the bells and whistles. The primary bedroom boasts an unbelievable ensuite with custom built in cabinets with room for all your belongings. This unit is one floor above the inground heated pool and hot tub area. The building boasts a private gym and amazing Cabana's to enjoy the Okanagan summers. One parking stall with EV charging station. Don't miss out on this Okanagan dream property. (id:26472)
Judy Lindsay Okanagan
976 Lawson Avenue
Kelowna, British Columbia
This stunning property is located in downtown Kelowna, just a short walk away from shopping, dining, green spaces, and designated walking and biking paths. The main level features a versatile bedroom/office and ample storage space. One bedroom, one bath private entry suite, with new carpets, laundry facilities, and a private patio. The upper level showcases a bright, open-concept layout that includes a spacious dining and living area, complete with a cozy fireplace perfect for chilly winter days. The upgraded kitchen features stainless steel appliances, ample cupboard space, and wraparound counters ideal for meal prep and baking. The large balcony off the dining area is perfect for entertaining. The large primary suite offers custom closet space, laundry facilities, and a four-piece ensuite bathroom. Additionally, there is another bedroom and bathroom, completing the floor. The property also includes a two-car garage, two tandem parking spots for the suite or RV or boat storage, and extra parking on the left side of the house. (id:26472)
Coldwell Banker Horizon Realty
438 Alexander Avenue
Kamloops, British Columbia
Looking for an excellent location to take advantage of all that North Kamloops has to offer? This charming 1940's home is within walking distance to MacArthur Island Park, local eateries, coffee shops, brewery, shopping, entertainment & schools and only a stones throw from MacDonald Park and the Rivers Trail! While this home has solid features and important updates, several areas are not well maintained. The reduced price accounts for these factors, making this an appealing option for buyers seeking potential! Important updates in the past five years include roof & soffits, windows, hot water tank and blower motor for furnace. Come see what this level entry, three bedroom, two bathroom home with a versatile rec room and large flat lot has to offer. Fully fenced with a chain link drive through gate to the covered carport and workshop, whether a single handyman, growing family or retirees, there are tons of possibilities to explore here! (id:26472)
Royal LePage Kamloops Realty (Seymour St)
1664 Tower Ranch Drive
Kelowna, British Columbia
Vibrant golf course community offering luxury, low-maintenance living with breathtaking views. This beautifully appointed home features an open-concept main floor that seamlessly extends to a stunning backdrop of the golf course and Kelowna’s twinkling city lights. The spacious living room is anchored by a natural gas fireplace, while the chef’s kitchen boasts a large center island, abundant cabinetry, and an adjoining dining area. Step outside to a generous patio with automatic screens and a perfect for entertaining space. Off the front entry, you’ll find an ideal home office and a stylish two-piece bath. On the second level the primary suite offers a private view deck overlooking the city and lake, a walk-in closet, and a spa-inspired ensuite. A second bedroom and full bath complete this level and laundry. The lower floor offers a versatile family room with sliding glass doors to the patio and fully fenced yard, low maintenance landscaping and covered space. A guest bedroom with its own ensuite. Residents enjoy exclusive access to Tower Ranch Golf Club amenities, including a fitness centre, media room, restaurant, and more. Experience elevated living in one of Kelowna’s most scenic and sought-after communities. (id:26472)
Coldwell Banker Executives Realty
4280 Red Mountain Road Unit# 315
Rossland, British Columbia
Introducing The Crescent at RED: now completed and ready for move in! This CORNER SUITE is a fully furnished studio situated centrally near The Josie, the day lodge, Rafters, & just steps away from the chairlift—location location location! A brand new building paired with new furniture & appliances ensures peace of mind & predictable ownership costs for years to come. Red Mountain Resort Lodging provides rental management services, allowing you to simply sign up, relax, & enjoy your drink. There are no restrictions or commitments on how many days you must rent it out. Plus, RED is enhancing mountain experiences with exciting developments on the horizon, including lift-access mountain biking, a new terrain park, and a base area plaza set to open in 2025. Pets are welcome, and there’s one parking spot along with plenty of storage. The strata fee is $284.50 per month. Don't miss out—check it out! (id:26472)
Mountain Town Properties Ltd.
950 Boothe Road
Naramata, British Columbia
Welcome to 950 Boothe Road, a lakeview acreage and home perched just above the beautiful and quaint village of Naramata! This 4.8acres this gradually sloping property is ideal for growing of any kind. Currently planted in both orchard and vineyard there’s room to expand, add, or redo the plantings to suit your needs. Perfectly placed at the front of the property sits the 6 bedroom, 4 bathroom, 3407 sqft home with stunning views of the lake, vineyards, and mountains. The main floor of this farm style home features light colored hardwood floors, a formal dining room that could also be a great den, ½ bath, and an open plan great room. There is a huge kitchen with plenty of cupboard space, center island, and granite counters, large dining space, wood stove, and a spacious living room with access out to the massive front deck facing the gorgeous lake views and sunsets. Upstairs are 3 secondary bedrooms (one with a large walk in closet), family bathroom, large linen closet and a lovely primary bedroom with a walk in closet, ensuite bathroom, and views. The basement level is a walk out with a rec room, two more bedrooms that could be opened up if not needed, a bathroom, laundry, and a large cold storage room. Enjoy the lifestyle this area offers, close to beaches and the lake, wineries and farms in every direction, and a real sense of community. The village also offers an elementary school, places to eat and drink, shops and more. Bring your vision and find your home here! (id:26472)
RE/MAX Penticton Realty
1515 Robinson Crescent
Kamloops, British Columbia
Welcome to 1515 Robinson Crescent — a standout downtown Kamloops property offering a rare combination of lifestyle, versatility and entertainment value. This 5-bedroom home features tasteful renovations throughout, two updated bathrooms plus an ensuite, and generous living spaces. RV parking & covered parking a bonus! The main level showcases a custom kitchen with quartz counters, modern appliances, stylish finishes, and excellent flow into the dining and family areas. The lower level offers exceptional flexibility in its layout, suitable for extended family, a potential suite conversion, home-based workspace, or additional recreation and storage options. This configuration supports multiple living scenarios and future value. Outside, enjoy your own private backyard oasis with inground pool and a fully equipped cabana with fridge and gas and water hookups. It’s the perfect setting for summer entertaining, family gatherings, or relaxed evenings pool-side. Situated within walking distance to Kamloops School of the Arts, Lloyd George Elementary, South Kamloops Secondary, and the downtown core with shopping, dining and recreation, this home combines convenience and lifestyle in one of Kamloops’ most desirable central locations. This home truly stands out in location, functionality and opportunity. Reach out for a detailed feature sheet or to book your private showing — this downtown gem is ready for its next chapter (id:26472)
Oakwyn Realty Ltd
1504 Carson Street
Clinton, British Columbia
Your investment opportunity awaits! Located in the townsite of Clinton, this Full duplex features two 2 bedroom units. One tenant is leaving, the other would hope to stay. Full city services are hooked up, metal roof, natural gas furnaces - and full basements that could be finished into more living space. Both have fenced in back yards, the soon to be vacant side also includes a 9' x 12' covered deck. All within walking distance to everything Clinton offers. Live in one side and rent out the other, or rent out both units in a town with extremely low vacancy. (id:26472)
Exp Realty (100 Mile)
4139 Wallace Hill Road
Kelowna, British Columbia
Welcome to your dream lifestyle on this picture-perfect South East Kelowna estate. Nestled on 2.54 acres (not in the ALR) with a developing Christmas Tree Farm, this property perfectly blends country charm with modern convenience—offering the rare chance to enjoy a rural retreat just minutes from the city. The beautifully renovated two-story residence comes complete with a fully finished in-law suite, ideal for extended family or guests. Step inside to discover a bright, open-concept layout, highlighted by a sunken living room with vaulted plank ceilings, stylish vinyl plank flooring, and a stunning floor-to-ceiling stone fireplace that creates a true showpiece at the heart of the home. Upstairs, you’ll find three generous bedrooms, including a spacious master suite with a 4-piece ensuite and walk-in closet. Outdoor living is where this property truly shines. Spend your summers relaxing by the large inground pool set on an expansive concrete patio, unwind in the hot tub beneath a pergola, or enjoy evenings in the covered lounge area, perfect for year-round entertaining. For animal lovers or hobby farmers, the fully fenced grounds offer plenty of space to roam and graze. Storage and workspace are abundant with an attached 3-car garage, a detached 28’ x 36’ shop with 12-foot ceilings and a car hoist, plus ample room for RVs, boats, quads, and all your toys. All this is set within the highly desirable South East Kelowna community, just a short walk to South Kelowna Elementary and the local corner store. A property like this is more than a home—it’s a lifestyle (id:26472)
Macdonald Realty
4300 Victoria Avenue E
Grand Forks, British Columbia
PRICED WELL BELOW ASSESSED VALUE! Nestled in a quiet, well-established neighborhood just steps from the scenic Kettle River, this spacious 2-bedroom, 2-bathroom double-wide modular home offers comfort, convenience, and room to grow. Originally designed for easy living, the home was significantly expanded in 1993, doubling its width and creating a generous layout perfect for families or those who love to entertain. Inside, you'll find a bright and welcoming living space featuring two cozy gas fireplaces and central air conditioning to keep you comfortable year-round. The kitchen and dining areas flow seamlessly, offering plenty of room for gatherings or quiet evenings at home. Outside, the large fully fenced yard provides privacy and space for pets, gardening, or outdoor fun—with ample room to park your RV. A double carport adds convenience, while the peaceful surroundings make this property a true retreat. Whether you're enjoying the nearby river, relaxing by the fire, or hosting friends in your spacious yard, this home offers a rare blend of tranquility and practicality. Move-in ready and full of potential, it’s a must-see for anyone seeking a relaxed lifestyle in a beautiful setting. (id:26472)
RE/MAX Realty Solutions
2481 Squilax Anglemont Road Unit# Lot 24
Lee Creek, British Columbia
Stunning and affordable 1.12 acre property with panoramic lake views, backing directly onto crown land! This is an incredible opportunity to develop a little piece of paradise in the beautiful Whisper Mountain Estate cooperative ~ located just a few blocks from Shuswap Lake. Lot 24 is uniquely situated, with the sloped terrain wrapping from South to West to give both privacy from the neighbours, and an unobstructed view of Little Shuswap Lake. It's ready for your build! The driveway, waterline and 200 AMP service are already in place and conveniently accessible in a lockable storage/utility shed. This lot is a 1/75th interest and there is a small annual maintenance fee to take care of the roads and water system ($1555.90 for 2024). Endless recreational adventure awaits! Please contact the listing agent for more information or to schedule a viewing. (id:26472)
RE/MAX Integrity Realty
2623 Elston Drive
Kamloops, British Columbia
Westsyde Building lot for sale in a brand new subdivision on Elston Road. Build your dream home on this attractive Cul-de-sac lot which is close to all amenities, schools, grocery store, transportation and recreation. All subdivision paving and servicing has been completed. Call listing agent today for details. (id:26472)
RE/MAX Real Estate (Kamloops)
14038 Ponderosa Way
Coldstream, British Columbia
Court Ordered Sale - Seller makes no representations or warranties about the home. Rare Waterfront Opportunity on Kalamalka Lake! Don't miss this exceptional opportunity to purchase a prime waterfront property on the stunning, world-renowned Kalamalka Lake. This court-ordered sale presents a unique chance to own a custom-designed 4- bedroom, 3-bathroom home in the prestigious Long Lake Estates community of Coldstream. Set on a 0.4-acre lot with approximately 102 feet of lake frontage this property offers breathtaking views and direct access to the lake’s shimmering turquoise and azure waters, a natural wonder created by suspended marl crystals unique to this glacial lake. Surrounded by nature and just minutes from Kalamalka Lake Provincial Park, this location is perfect for outdoor enthusiasts, with walking and biking trails right at your doorstep. The lender/seller is actively welcoming offers, and the final decision will be made by the Court. All offers must include Schedule 'A'. There is currently no ‘For Sale’ sign on the property. Showings are available from 9am to 8pm daily (excluding Sundays and statutory holidays) with a minimum 24 hours' notice. Take advantage of this rare lakefront court sale, a perfect blend of natural beauty and investment potential. Located in desirable Coldstream, 30 minutes from the Kelowna International Airport, 7 minutes from down town Vernon , and 1/2 hour from Silver Star Mountain Ski Resort. (id:26472)
RE/MAX Vernon


