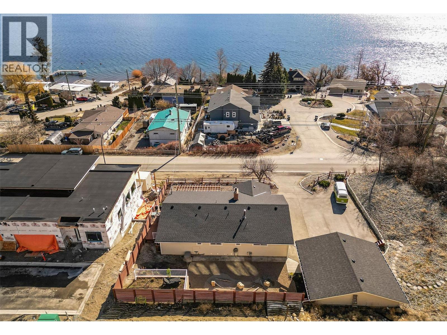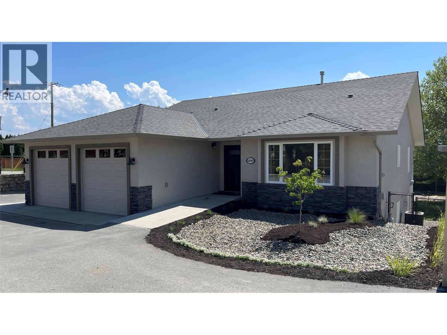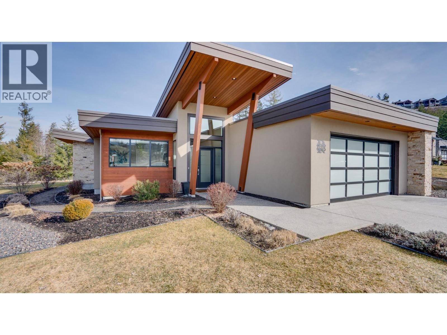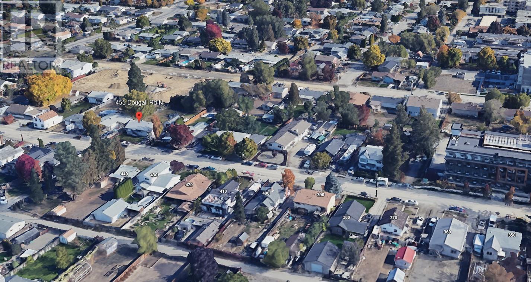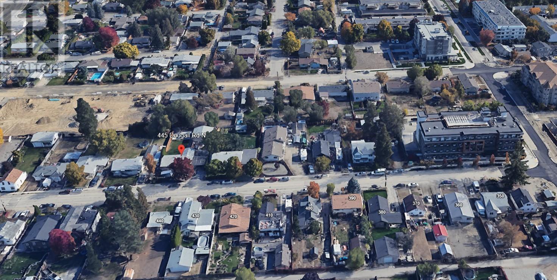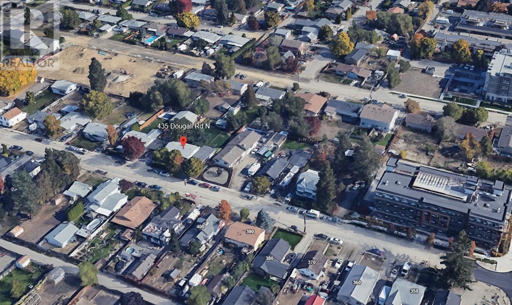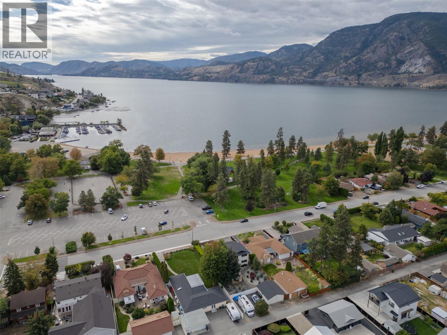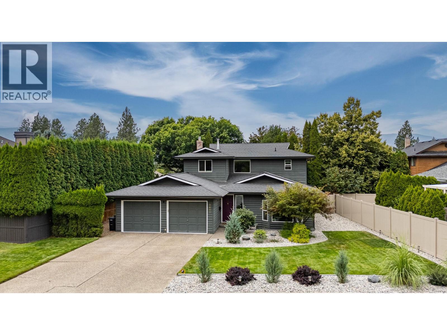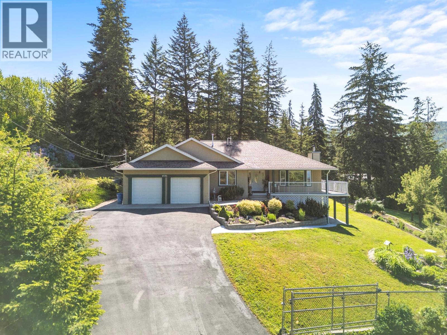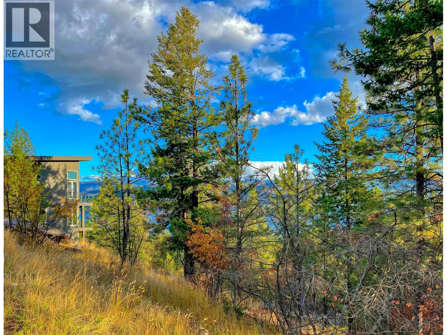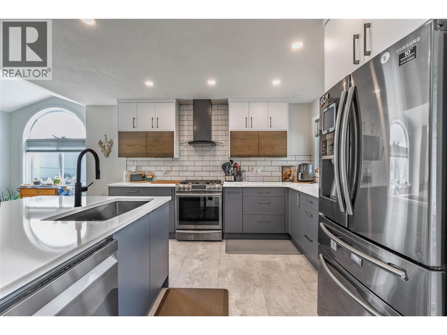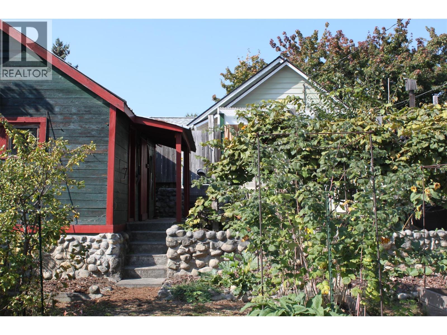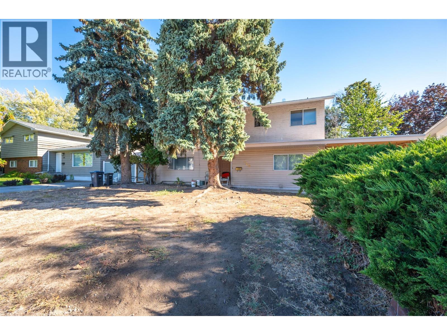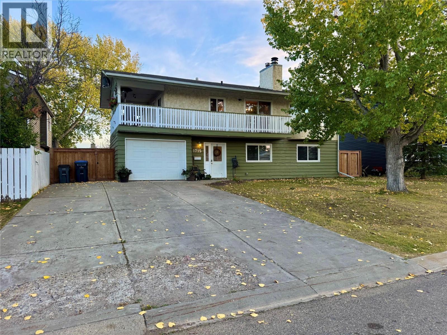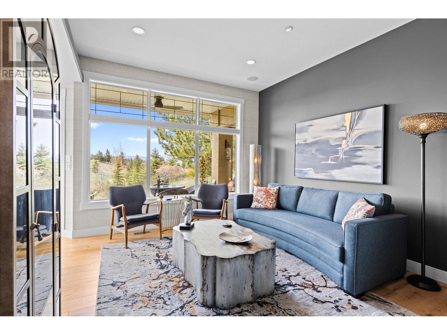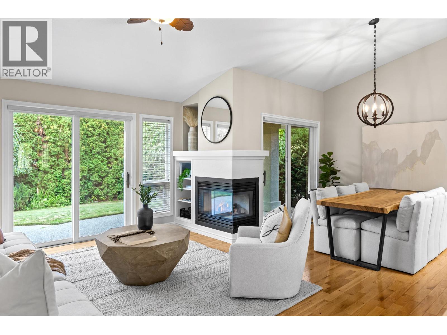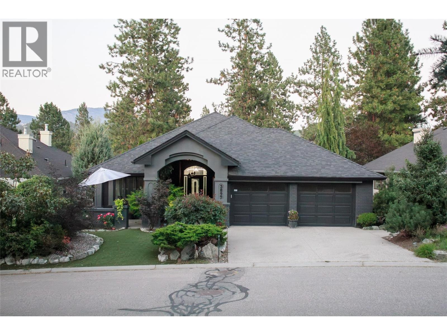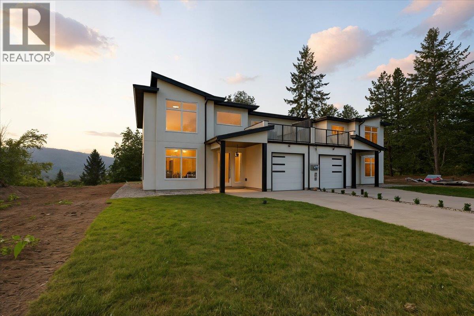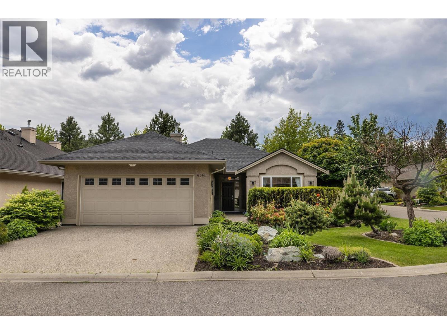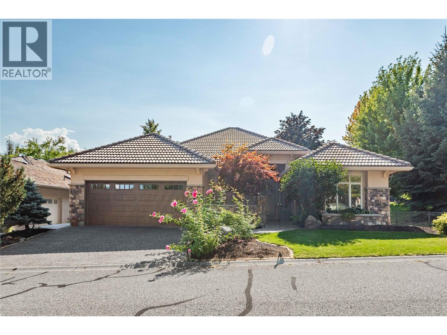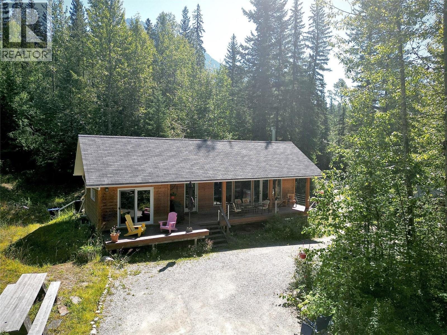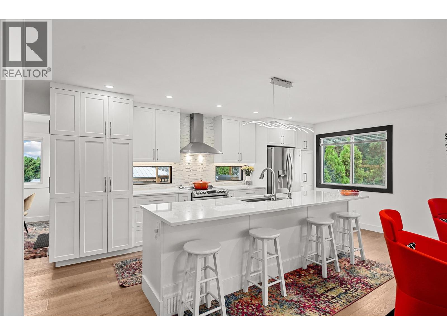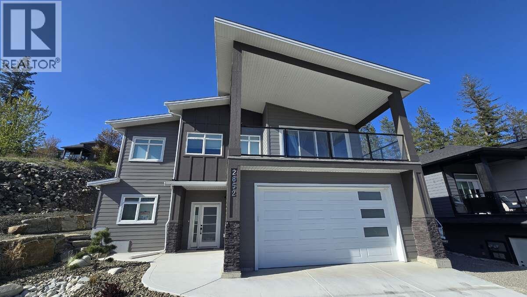Listings
5308 Buchanan Road
Peachland, British Columbia
Ideally situated just a 2 minute walk to the beach, this exceptional 4-bedroom, 3-bathroom, 3,152 sq. ft. rancher with legal suite offers unparalleled lake Okanagan and Mountain views. Peachland boasts approximately 4 km of publicly accessible waterfront, providing endless opportunities for swimming, paddle boarding, and lakeside relaxation. The main floor features an elegant, open-concept design with a modern kitchen equipped with stainless steel appliances, quartz countertops, a pantry, and ample storage. The inviting living room, anchored by a striking central fireplace, creates a warm and cozy atmosphere during cooler months. The primary suite is a private retreat, complete with a spacious walk-in closet and a spa-like ensuite. Two additional well-appointed bedrooms, full bath and laundry complete the main level. The lower level offers a versatile rec room, currently used as a home gym, along with a generous storage area. The legal one-bedroom suite, designed for comfort and convenience, includes a full kitchen, large living room, spacious bedroom, in-suite laundry, and a well-appointed bathroom—perfect for extended family, guests, or rental income. The low-maintenance, fully landscaped yard is thoughtfully designed to maximize outdoor enjoyment, offering multiple areas to relax with friends while taking in the panoramic lake and mountain views. Don’t miss this opportunity to own a spectacular home in one of Peachland’s most sought-after locations! (id:26472)
Royal LePage Kelowna
1009 Hudson Road
West Kelowna, British Columbia
SUBJECT TO FINAL SUBDIVISION REGISTRATION: Welcome to this 5-bedroom, 3-bath home set on a 0.19-acre lot (subdivided from a larger parcel, with the adjoining lot at 2640 Boucherie Road listed separately). Featuring a bright 3-bedroom main home plus a fully legal 2-bedroom suite, this property offers flexibility for families and a smart mortgage helper for buyers starting their journey. Both suites are spacious, filled with natural light, and currently rented to excellent tenants on month-to-month terms, making possession straightforward. Recent updates, including a new roof and efficient heating/cooling systems, provide long-term peace of mind. Located close to schools, parks, shopping, and Okanagan beaches, this home combines comfort with practicality in a desirable West Kelowna setting. This one is meant to move—an inviting family home with income support today and future potential tomorrow. (id:26472)
Royal LePage Kelowna
450 Predator Ridge Drive Unit# 1
Vernon, British Columbia
Nestled in the coveted Whitetail subdivision at Predator Ridge, this modern 1,784 sf rancher sits on a large corner lot with stunning views of the 3rd green. It offers 3 bdrms, 2 baths, and a dedicated laundry area, all flowing into an open-concept kitchen, living, and dining space that leads outdoors. The gourmet kitchen impresses with quartz countertops, s/s appliances (Fisher Paykel), a spacious island, an impressive butler's pantry, and a walk-in pantry, complemented by hardwood floors in neutral tones. The master suite features lrg windows overlooking the green and a spa-like ensuite with double sinks, a soaker tub, glass-enclosed shower, and heated tile floors. An expansive covered deck adds extra living space for entertaining or relaxing. Additional highlights include geothermal heating/cooling, an attached double garage with a cart bay, and a transferable golf membership. Designed for an easy “lock and leave” lifestyle, homeowners enjoy full landscaping services and extensive rec amenities included in the strata fee. With two world-class golf courses, a clubhouse, rec center, hiking/biking trails, yoga platforms, pickleball, and tennis, this community offers a true lifestyle retreat. Plus, with Kelowna Airport 23 minutes away, Silver Star Ski Resort 45 minutes away, and just nearby Sparkling Hill Wellness Hotel with its world-class spa, Predator Ridge is not just a home. Phase 2 Golf Membership available for $55,000, Plus transfer fee, EXEMPT FROM SPEC/VACANCY TAX (id:26472)
Coldwell Banker Executives Realty
455 Dougall Road N
Kelowna, British Columbia
RARE DEVELOPMENT OPPORTUNITY in the rapidly growing Rutland Urban Centre! This 3-lot land assembly at 435, 445 & 455 Dougall Road North offers a combined total of 0.78 acres with outstanding potential for a multi-family development. With a combined list price of $3,973,000, the site supports potential for up to 6 storeys and a 1.8+ FAR (to be confirmed with the City of Kelowna). Centrally located within walking distance to schools, parks, shopping, public transit, and daily amenities, this high-exposure site is perfectly positioned in one of Kelowna’s most active development corridors. Rutland is a key support area for UBCO, making this a highly attractive location for rental housing or long-term investment. Ideal for developers or investors looking to capitalize on Kelowna’s strong population growth and increasing housing demand. Don’t miss this chance to secure a prime assembly in a strategic urban location. (id:26472)
RE/MAX Kelowna
445 Dougall Road N
Kelowna, British Columbia
RARE DEVELOPMENT OPPORTUNITY in the rapidly growing Rutland Urban Centre! This 3-lot land assembly at 435, 445 & 455 Dougall Road North offers a combined total of 0.78 acres with outstanding potential for a multi-family development. With a combined list price of $3,973,000, the site supports potential for up to 6 storeys and a 1.8+ FAR (to be confirmed with the City of Kelowna). Centrally located within walking distance to schools, parks, shopping, public transit, and daily amenities, this high-exposure site is perfectly positioned in one of Kelowna’s most active development corridors. Rutland is a key support area for UBCO, making this a highly attractive location for rental housing or long-term investment. Ideal for developers or investors looking to capitalize on Kelowna’s strong population growth and increasing housing demand. Don’t miss this chance to secure a prime assembly in a strategic urban location. (id:26472)
RE/MAX Kelowna
435 Dougall Road N
Kelowna, British Columbia
RARE DEVELOPMENT OPPORTUNITY in the rapidly growing Rutland Urban Centre! This 3-lot land assembly at 435, 445 & 455 Dougall Road North offers a combined total of 0.78 acres with outstanding potential for a multi-family development. With a combined list price of $3,973,000, the site supports potential for up to 6 storeys and a 1.8+ FAR (to be confirmed with the City of Kelowna). Centrally located within walking distance to schools, parks, shopping, public transit, and daily amenities, this high-exposure site is perfectly positioned in one of Kelowna’s most active development corridors. Rutland is a key support area for UBCO, making this a highly attractive location for rental housing or long-term investment. Ideal for developers or investors looking to capitalize on Kelowna’s strong population growth and increasing housing demand. Don’t miss this chance to secure a prime assembly in a strategic urban location. (id:26472)
RE/MAX Kelowna
127 Elm Avenue
Penticton, British Columbia
LAKE, MOUNTAIN, & PARK VIEWS! SKAHA LAKE & BEACH RIGHT ACROSS THE STREET! 4 bed, 2 FULL bath home with detached garage space in a SOUGHT AFTER location on a flat .21 acre. MANY UPGRADES: new kitchen & bathrooms, heat pump (2019), gutters (2019), hot water tank (2023), flooring, gas fireplace (2019), doors (2019), roof (2025), windows (2019), & much more! Additionally, all new landscaping with irrigation system, fencing, back deck & front porch. Main floor opens up to a spacious living/dining space with a GAS fireplace & is flooded with natural light from the large windows. Renovated in 2019, the modern kitchen is equipped with large island & STAINLESS STEEL appliances. Upstairs, there are 3 bedrooms & a common 4 pce bathroom. Lower level includes a huge recreation room (used as a small business/gallery art studio), an additional bedroom, 3 pce bathroom, laundry, & storage space. New patio/deck space in your own private oasis with low maintenance plants & FULLY FENCED. Plus, 2 parking spaces upfront, additional parking in back laneway for RVs/trailers & a 440 sqft workshop/garage space with 100 AMP electrical panel with heater installed for winter. Great for investors with rental opportunity or make this your family home where you can grow & enjoy all the surrounding benefits for years to come. Currently zoned R4-L to make an ideal holding property being near shopping, schools, & transit. By appointment only. Measurements approximate only - buyer to verify if important. (id:26472)
RE/MAX Orchard Country
2651 Evergreen Drive
Penticton, British Columbia
Welcome to 2651 Evergreen drive a well maintained family home located on a very desirable street in Penticton. From the minute you pull into the driveway you will notice the attention to detail. This fantastic family home has been fully landscaped with an incredible amount of love and hard work. Once you walk through the door you will notice a spacious and bright foyer with a open concept floor plan. To the right you will find a spacious living room, open formal dining room. Around the corner it will lead you to the family room and into the kitchen. The spacious kitchen is a moms dream, you can watch your children play while you are prepping dinner. The kitchen slider overlooks the most amazing pool area—ideal for your private use or summer fun with family and friends. On the upper level you will find the perfect family layout with three bedrooms, one of which is a spacious primary suite with an updated 3-piece ensuite featuring quartz counters. The backyard is truly the Okanagan Dream featuring a 16' x 32' pool heated by both gas and solar. Don't forget about the conveyance of the double car garage. This space is perfect for a growing family or just parking your vehicles in the home. The list of recent updates is as follows: Vinyl fencing 200 ft (2024)Landscaping, conifers, perennials, Salt water pool conversion (2023), Pool pump (2025), Pool liner (2022), Gutters (2021), Windows (2016) with lifetime warranty, Flooring on main floor (2025), Base boards (2025), New interior paint (2025) Refinished garage (2025), Commercial washing machine (2024), Refrigerator (2025) and Remodeled front entrance and master bedroom closets (2025)..... This home is a must see to take in all it has to offer. (id:26472)
Parker Real Estate
1308 Cedar Street Unit# 5
Okanagan Falls, British Columbia
Developer’s Fall Special — $669,000 (Down from $709,000) This isn’t just another townhome. It’s your chance to own a Scandinavian-inspired farmhouse, and this one has your name on it. Originally $709,000, now $669,000 — a $40,000 opportunity. First-time buyers pay no GST, saving roughly $33,000. That’s over $73,000 in total advantage, but only while this fall special lasts. Imagine Your New Life On Lemonade Lane Step inside your riverfront retreat, nine-foot ceilings, open-concept living, and super-premium appliances. Three bedrooms, three baths, move-in ready. Every day feels brighter, effortless, extraordinary. Step outside, fresh, fresh air, a sparkling river, and glittering mountains. Your private landscaped yard waits, a quiet retreat for morning coffee or evening sunsets. Inside, central air keeps every room comfortable, high-efficiency ventilation keeps the air fresh, and your detached garage makes life effortless. Fifteen minutes from Penticton Airport, minutes from wineries, lakes, golf, and Apex Mountain Ski Resort. With only $33,450 down, payments are about $3,550/month (mortgage insurance included). Put down 20% and payments drop closer to $2,975/month. Calm, privacy, smart investment — see it before it’s gone. LemonadeLane.com 308 Cedar St, Okanagan Falls (id:26472)
Parker Real Estate
7775 Chew Road
Vernon, British Columbia
Breathtaking Mountain panoramas serve as the backdrop for this custom-built, one-owner gem nestled on a tranquil 0.88-acre lot in the scenicNorth BX area of Vernon. The thoughtfully designed property offers the best of both worlds, the peace of countryside living with the convenience of being just over 10 minutes from downtown Vernon and Silver Star Mountain Resort. Inside, the spacious 3,096 sq. ft. home boasts 4bedrooms and 3 bathrooms across two levels, including a fully self-contained 2-bedroom legal suite with its own entrance, ideal for extended family, rental income, or Airbnb potential. The main level features bright open-concept living with a gas fireplace, a well-appointed kitchen, and sweeping views from the generous living and dining areas. The lower level suite includes its own kitchen & a spacious living room with a wood-burning stove. Outdoors, you'll find two separate driveways for extra parking, a double attached garage, plus multiple sheds for tools, toys, and covered RV or Boat storage. Green thumbs will appreciate the raised garden beds, and recreationalists will love the direct access to nature all around. Come see everything this potential-rich property can offer you today. (id:26472)
RE/MAX Vernon Salt Fowler
10751 Westshore Road
Vernon, British Columbia
LAKE VIEW lot in desirable Westshore Estates overlooking Okanagan Lake steps from the Westshore Community Park. . . Build to your own design LEVEL ENTRY home with Walkout Basement ? . . . Offered $20k below assessed value. . . Nearest neighbour has level entry new build assessed at $767k (below market value) . . . School buses pickup at the bottom of the hill. . . Enjoy the calm of country living but with an easy 30 minute drive to Vernon, 40 minutes to Kelowna bridge, small general store 2 minutes away & La Casa Resort with store & restaurant 15 minutes. . . Lake access with boat launch at the bottom of the hill in Evely campground. . . A friendly community atmosphere with many events taking place at the community park & Killiney Beach community hall. . . Hiking, Mountain Bike & ATV trails abound in the crown land that surrounds this location. . . This 0.354 acre Building Lot has easy access from the paved road, would suit a front entry with walk-out basement. . . Water and electricity at the lot line and extra access from back lane below, ideal for an extra garage/workshop. . . Additional lake access with even more facilities in nearby Killiney Beach plus Fintry Provincial Park & campground with even more activities & community events. (id:26472)
Coldwell Banker Executives Realty
323 Riesling Place
Oliver, British Columbia
Located in one of Oliver’s most desirable neighborhoods, 323 Riesling Place is a beautifully maintained 5-bedroom, 3-bathroom home that blends modern updates with timeless charm. Situated on a quiet cul-de-sac, this property offers a double car garage and RV parking, making it ideal for both families and those who love extra space for their toys. Inside, the home features a fully renovated kitchen (2020) with stone countertops, gas stove, refrigerator, and dishwasher, a roof just 7 years old, newer furnace and A/C (2021), and an updated hot water tank. The luxurious ensuite was fully renovated in 2025, while the main bathroom was refreshed in 2020 with new fixtures. Hardwood floors were refinished in 2021, complemented by new carpeting in the living room, and additional features include a water softener, gas fireplace, and extensive landscaping. With breathtaking mountain views and spectacular sunsets as the backdrop, this home offers comfort, style, and tranquility in a truly sought-after location. (id:26472)
RE/MAX Wine Capital Realty
109 4th Avenue Nw
Nakusp, British Columbia
Location, privacy, gardens....your own little ""Urban Homestead""! Enjoy the taste of your own fresh vegetables grown in the raised garden beds, fresh plums, 3 varieties of grapes, raspberries, goji and josta berries, black currents! Fully fenced lot, with nice private sitting areas perfect for relaxing at anytime of the day! Or enjoy your morning coffee on the covered deck out back. This charming, cozy little home has 2 bedrooms, full bath with clawfoot tub, bright kitchen space, high ceilings, original fir floors. Electric baseboard heat plus there's a wood heater in the living room for that little bit of extra warmth on cooler winter nights, and also a solar powered heater in the kitchen. The basement has a full bath, cold room, and storage space - it currently has a covered outside entry, but there is an inside entry that could be opened up and used as well. The 20' x 13' shed is wired and great for a workshop space! Lots of room in the backyard for more gardens, or perhaps a few chickens....and there's room off the laneway to build a garage and/or carriage house. Only 1 block from the main street, 2 blocks to the waterfront, and close to all amenities. Check out this little ""hide-away"" thats right downtown and you can 'stroll to everything'! (id:26472)
Royal LePage Selkirk Realty
126 Bruce Court
Penticton, British Columbia
Bring your dreams and your tool belt. Great potential in this 4-bedroom, 2-bathroom home centrally located on a quiet cul-de-sac. The home and property is sold as is where is. This property is priced to move. Don’t miss out! (id:26472)
Royal LePage Locations West
1715 Cedarwood Court
Dawson Creek, British Columbia
This inviting 2 Story home offers 4-bedroom, 4-bathrooms perfectly located in one of the most sought-after neighborhoods, close to schools , walking distance to the hospital and shopping The kitchen is bright and open and leads to the sundeck for summer grilling or fresh air and maybe a good book, a beautiful wood burning fireplace adds a cozy feeling and warmth to the living room & the primary bedroom also has a 3 piece ensuite. Bright and spacious, the layout is designed for comfort and functionality, offering room for the whole family. Downstairs also offers a daylight basement with a great family room and a very expansive foyer for arriving guests . Enjoy the outdoors and gatherings, or let the kids and pets play safely in the fully fenced yard. A convenient garage adds parking and storage space. With its combination of style, practicality, and location, this home is a perfect fit for families looking to settle into a welcoming community. (id:26472)
Royal LePage Aspire - Dc
3888 Gallaghers Pinnacle Way Unit# 17
Kelowna, British Columbia
Welcome to over 2,600 sq ft of refined living in this fully renovated, bright, and spacious executive walk-out rancher townhome in the prestigious Gallaghers Canyon community. Set in an elevated, private location just steps from exceptional amenities—including an indoor pool, fitness centre, tennis courts, and more—this semi-attached home offers a rare blend of luxury and lifestyle. The extra-large, secure courtyard is sun-drenched and private, complete with a peaceful water feature—ideal for entertaining or relaxing with your family pet. Inside, discover casual elegance and thoughtful upgrades throughout: tailored cabinetry, glass-sided kitchen drawers, quartz counters, an apron-front sil-granite sink, a gas stove with dual-function ovens, designer lighting, rich hardwood floors, and a striking glass cove ceiling in the dining room. The luxurious primary suite is a true retreat, featuring a spa-inspired ensuite with steam shower, heated floors, and his & hers closets. Step out onto the covered upper deck to take in beautiful views of the Pinnacle Golf Course and a tranquil stream. The lower level includes a spacious family room with a fireplace, two additional bedrooms, a full bath, abundant storage, and a walkout to a second view patio. Additional highlights include a double garage, new furnace, A/C, hot water heater, garage door, blinds, and more. Low-maintenance living in a vibrant, welcoming community—this home is a must-see! (id:26472)
RE/MAX Kelowna
4140 Gallaghers Crossway
Kelowna, British Columbia
Light-filled and welcoming, this charming single-level home offers a blend of move-in comfort and opportunity for your personal touch. Located at 4140 Gallaghers Crossway. This 2-bedroom, 2-bathroom rancher provides just under 1,300 sq. ft. of thoughtfully designed, very functional living space in a sunny, quiet corner-lot location. A spacious courtyard entrance opens to a bright, airy interior with vaulted ceilings, skylights, and hardwood floors throughout the main living areas. The light filled living and dining room area features a perfectly situated fireplace. You will appreciate a brand-new well planned kitchen (2024) with sitting area and plenty of windows, while the large primary suite features a walk-in closet and ensuite. Updates include a roof (2020), furnace & hot water tank (2022), and fresh designer-neutral paint. The private backyard with mature landscaping is perfect for relaxing or entertaining. All set within the welcoming, very desirable Gallaghers community, this home is just steps from all of the Gallaghers amenities including; 2 Golf Courses, Restaurant, Tennis, Art Studio, Ceramics Studio, Wood Working Shop, Swimming Pool, Spa, Fitness Center. Abundant hiking and biking trails and an easy beautiful 15 minutes to downtown Kelowna. Priced to sell and available to move in immediately! (id:26472)
RE/MAX Kelowna
3897 Gallaghers Grange
Kelowna, British Columbia
Live on the Green. Entertain in Style. Relax in Luxury. Welcome to the pinnacle of golf course living—this redesigned 6+den bedroom estate is a sophisticated blend of design, technology, and comfort, set directly on the fairway with golf cart room giving direct access to the fairway. This rancher-style home offers main-floor living built for entertaining with a full walk-out basement. The carefully curated layout includes: 3 full bathrooms & 2 half baths, stylish home office, golf cart room, indoor hot tub room, and a craft/hobby studio. Plenty of room for multi-generational living, with public transit and school buses coming right to the gate. There are already kids here! The main floor showcases numerous custom upgrades, including a large quartz island with a built-in wine cooler, smart kitchen faucets, a wine rack, a coffee bar with water supply, and a premium 48-inch gas range complete with flat top. The 400sqft primary suite has been completely reimagined into a true sanctuary, including a spa-inspired luxurious ensuite with marble and brushed gold finishes, oversized rainfall shower with body jets, freestanding tub, elegant lighting, and a serene, modern design. Sit on your full length deck, watching the PGA across 3 fairways and enjoying the views of Layer cake mountain and the abundance of nature. Everything in this home has been custom-designed for elevated living, combining lifestyle, leisure, and modern convenience—all in an unbeatable golf course setting. (id:26472)
Coldwell Banker Executives Realty
3736 Toba Road
Castlegar, British Columbia
LUXURY MODERN, MEETS NATURE! BRAND NEW DUPLEX. ENJOY THE STUNNING VIEWS FROM THIS BEAUTIFULLY POLISHED HOME. THIS NEW HOME FEATURES 3 LARGE BEDROOMS AND 2.5 BATHS. THE PRIMARY BEDROOM CHECKS ALL OF YOUR BOXES, INCLUDING A SPACIOUS WALK-IN CLOSET WITH CUSTOM BUILT INS, PATIO DOORS LEADING OUT TO YOUR PRIVATE SUNDECK WITH A VIEW OF THE MOUNTAINS, AND AN EN-SUITE BATHROOM THAT SPARKLES. THIS HOME IS BRIGHT AND AIRY WITH OVER HEIGHT CEILINGS, RECESSED LIGHTING AND AN ABUNDANCE OF WINDOWS. YOUR PRIVATE BACK YARD BACKS ONTO A FORESTED RAVINE FOR YOUR ULTIMATE PRIVACY. A FEW OTHER FEATURES OF THIS HOME ARE EV CHARGER, BLINDS, 5 APPLIANCES, ELECTRIC GARAGE DOOR OPENER, BLINDS, WINDOW SCREENS, BBQ GAS CONNECTION, PLUMBED IN CENTRAL VAC. JUST TO LIST A FEW. OPEN HOUSE September 27 12-4PM (id:26472)
Century 21 Assurance Realty Ltd.
4141 Gallaghers Forest Road S
Kelowna, British Columbia
Welcome to 4141 Gallaghers Forest South! Situated on a desirable corner lot in the prestigious Gallagher’s Canyon gated community, this immaculate, turn-key home offers resort-style living just minutes from Kelowna city center. Escape the hustle and bustle while enjoying unparalleled amenities, including direct access to two championship golf courses, a driving range, club house, fitness centre, tennis courts, woodworking shop, library, games room, pool/hot tub, and pottery/art studios. Whether you’re into fitness, creative pursuits, or socializing, Gallagher’s Canyon has it all! This beautifully updated home features a bright white kitchen, SS appliances, a cozy gas fireplace, King Size Primary room, second bedroom has a built in murphy bed to allow for the flexibility you need for guests. Spa-like ensuite bathroom with a walk-in shower and soaker tub, offering both style and comfort. Enjoy outdoor living with a charming front yard courtyard, a back patio with an awning, next to serene green space for added privacy and tranquility. For outdoor enthusiasts, this location is unbeatable—just minutes from several major parks offering hiking, biking, and even opportunities for gold panning. Don’t miss your chance to own a slice of the coveted Okanagan lifestyle in this sought-after community. Call today to book your private showing! (id:26472)
RE/MAX Kelowna
4157 Gallaghers Parkland Drive
Kelowna, British Columbia
This stunning rancher with basement backs onto a large park, offering privacy with green space on two sides and only one neighbour. The popular “Troon” plan features 4,189 sq. ft., 5 bedrooms, 3 full baths, 2 bedrooms + den on the main and 3 more bedrooms below. The lower level also includes a family room, gym, flex room, bonus room (wine cellar option), and a massive rec/media room built with an engineered beam so no pillars interrupt your space. Renovations in 2017 added quartz counters, large island, floor-to-ceiling cabinets, new appliances, California shutters, Hunter Douglas blinds, outdoor kitchen, LED lighting, built-ins in the media room, and more. Brand-new washer & dryer too! Enjoy outdoor living with a fenced front courtyard and large covered patio backing the park. Inside: a grand foyer, 11’ ceilings up, 9’ down, 3 gas fireplaces, French doors, basement surround sound, and a heated-floor granite bathroom. Double garage plus golf cart space. At Gallagher’s Canyon, enjoy 2 golf courses, tennis, indoor pool, fitness centre, billiards, woodworking, yoga, Pilates & more. Enjoy the peace and tranquility of a country setting minutes from the city amenities. Live the Okanagan lifestyle! (id:26472)
Century 21 Assurance Realty Ltd
1427 Hartley Road
Golden, British Columbia
Welcome to your own private slice of paradise! Tucked away on over four beautifully treed acres, this unique property is full of charm, natural beauty, and exciting potential. The main home is a bright and cozy 1 bed, 1 bath retreat featuring a full basement, perfect for extra storage, a workshop, or future living space. Large windows let in loads of natural light, and the spacious covered deck is ideal for enjoying peaceful mornings, entertaining friends, or simply soaking in the surrounding nature. This property also includes two additional cabins, making it a rare find for those dreaming of a flexible lifestyle or income-producing opportunity. One cabin is approximately 800 square feet with a brand new bathroom already installed. With just a bit of finishing work, it could easily become a fantastic guesthouse, long-term rental, or a second home for family and friends. The second cabin is a charming off-grid hideaway, nestled up on the upper part of the property just a short three-minute hike away. It’s the perfect spot for a rustic retreat, a creative escape, or even a unique short-term rental experience. Whether you're looking to create a peaceful homestead, launch a rental property, or simply have room to spread out and welcome guests, this property offers incredible versatility in a serene, natural setting. With space to breathe, grow, and imagine, this is more than a home; it’s an opportunity to create the lifestyle you’ve been dreaming of. (id:26472)
RE/MAX Of Golden
150 Jupiter Court
Kelowna, British Columbia
Where can you find a new single-family house with a beautiful kitchen, huge fenced yard with extras, and income-generating suite for under $1M? The answer is NOWHERE in Kelowna! But this one is close! Listed well below $900K, it was taken down to the studs to give you a new home inside and a huge yard outside with enough room to park two RVs, have a vegetable garden, and still have space to play! If you are tired of playing, just relax and enjoy the stars in your hot tub, or entertain friends on one of your two decks or in the covered pergola. Step inside and find all the hallmarks of thoughtful design, intentional decor, and quality craftsmanship fused together to create a bright, open living space that is as functional as it is beautiful. The location is perfect—on a quiet street, but with easy access to everything you need thanks to the central location. But no matter how far you wander, you will always yearn to return to your beautiful new property... Imagine watching your guests’ faces each time they enter your home and say WOW! If you would like full details of the renovation and floor plans, please call your favourite Agent today. This is the most stunning home for sale under $1M in all of Kelowna—so don’t wait, book your private showing TODAY! (id:26472)
Coldwell Banker Executives Realty
2852 Canyon Crest Drive
West Kelowna, British Columbia
For more information, please click Brochure button. Welcome to this stunning new home located in the highly desirable Tallus Ridge community of West Kelowna, offering 2,820 sq ft of beautifully finished living space and breathtaking views of Shannon Lake from the front deck. The main house features 4 spacious bedrooms and 3 full bathrooms, designed with comfort and style in mind. The kitchen is a true highlight with a large island, high-gloss acrylic cabinets, soft-close doors and drawers, elegant quartz countertops, and upgraded Whirlpool stainless steel appliances. Throughout the second floor, you’ll find engineered hardwood flooring, while all bathrooms feature sleek porcelain tiles. The living area is bright and airy with modern LED lighting, upgraded fixtures, and a cozy gas fireplace. This home is equipped with central air conditioning, a central vacuum system, a gas dual-speed furnace & a gas water heater. Enjoy outdoor entertaining with a gas BBQ hookup on the back patio. The property also includes a large double garage and an additional parking space on the right side of the lot—perfect for an RV or boat. Downstairs, a fully legal 2-bedroom suite offers a private entrance, full kitchen, in-suite laundry, stainless steel appliances, a separate water heater, and a spacious concrete patio—ideal for extended family or rental income. The suite features waterproof plank flooring for durability and comfort. Don’t miss the opportunity to own this exceptional property. (id:26472)
Easy List Realty


