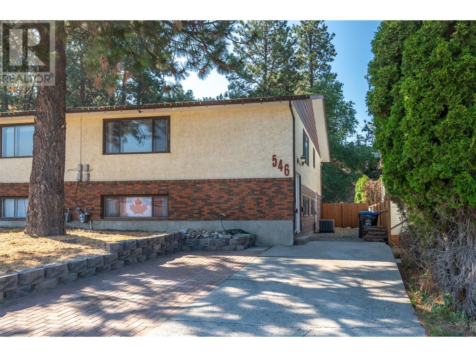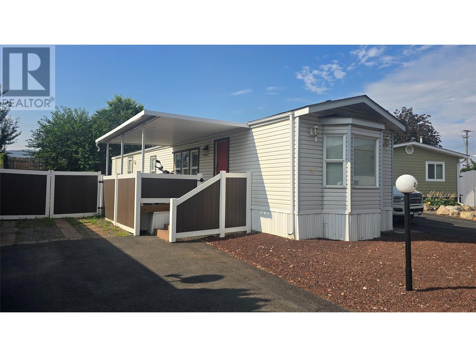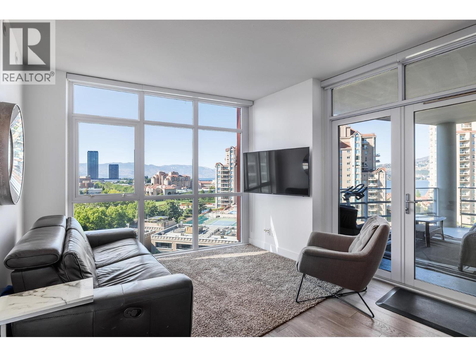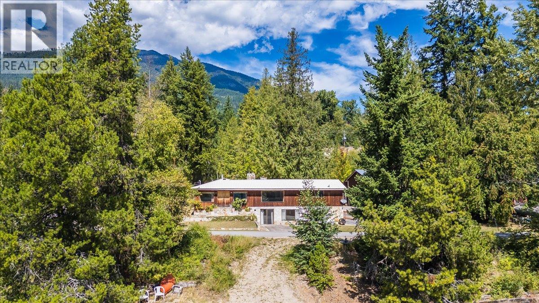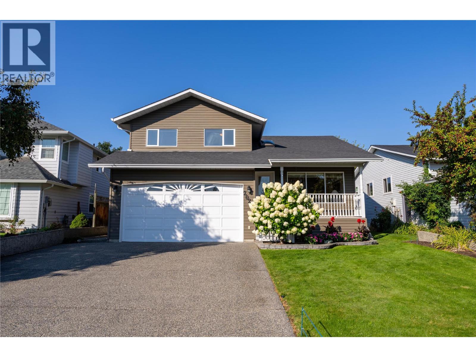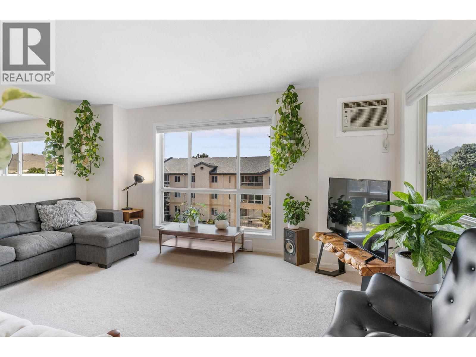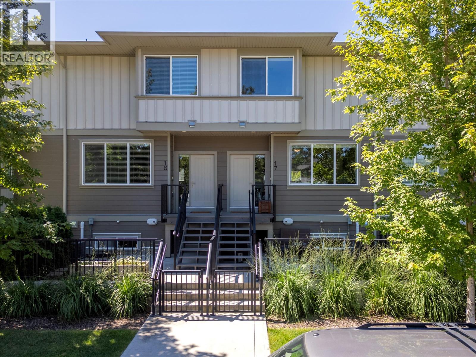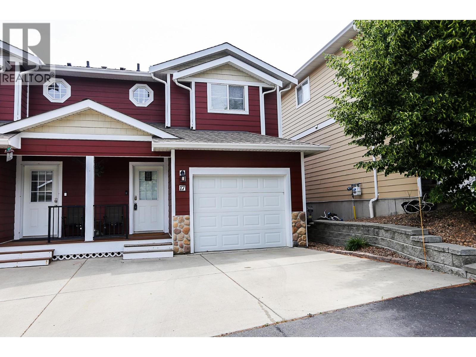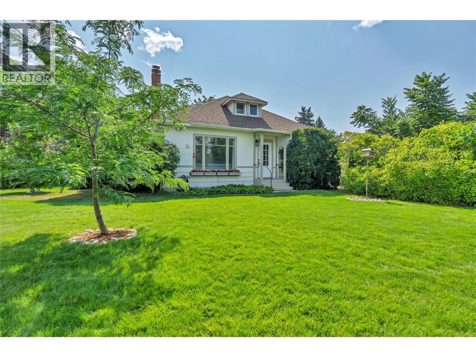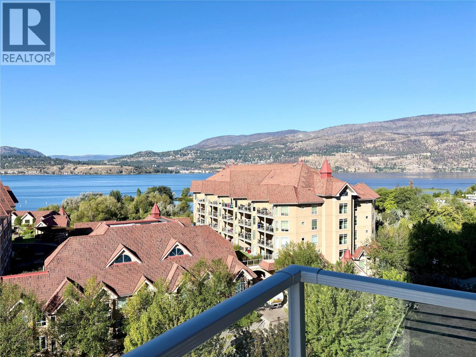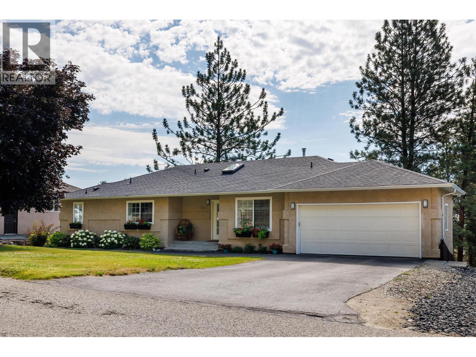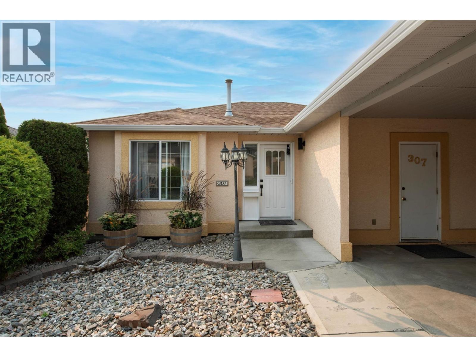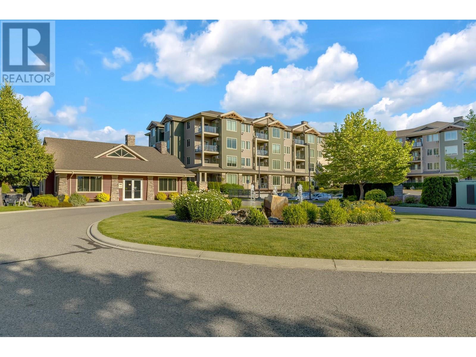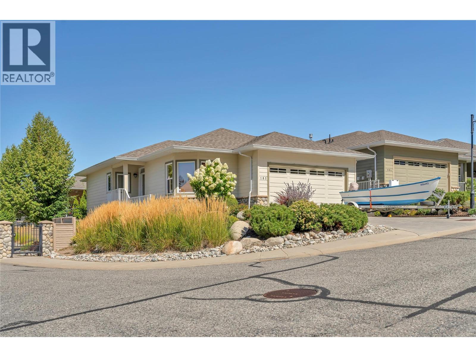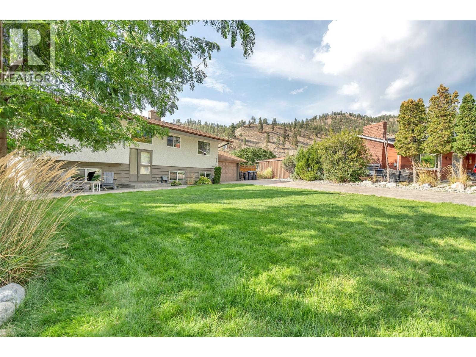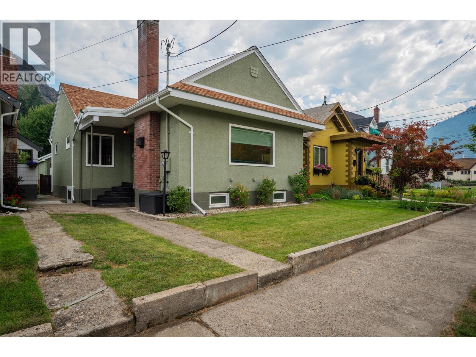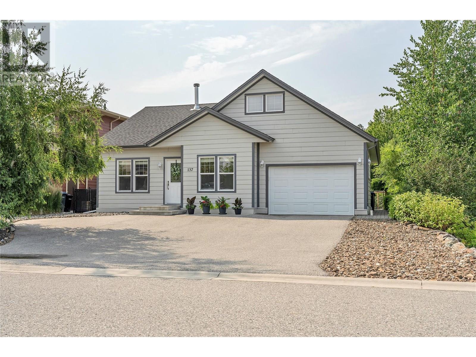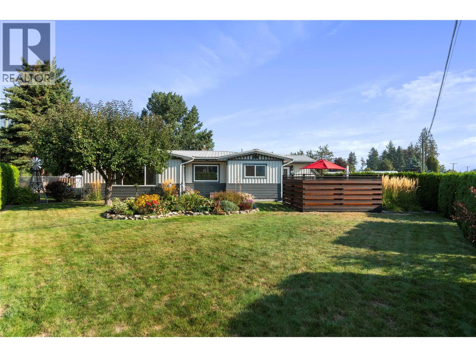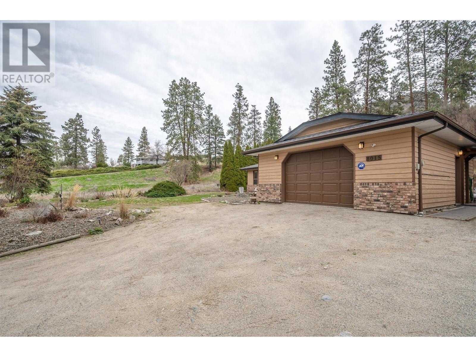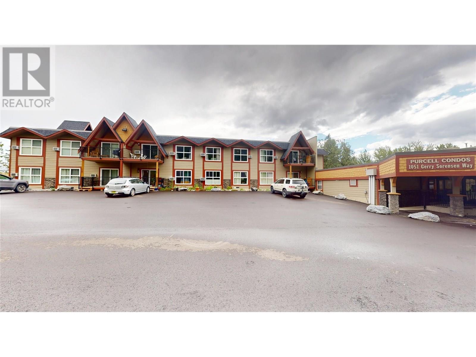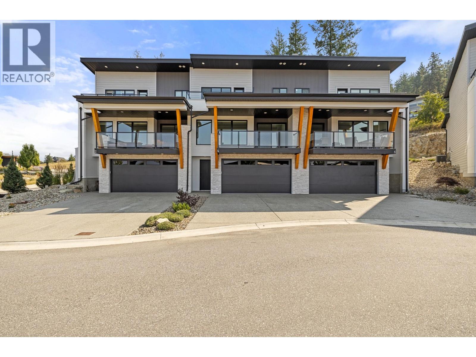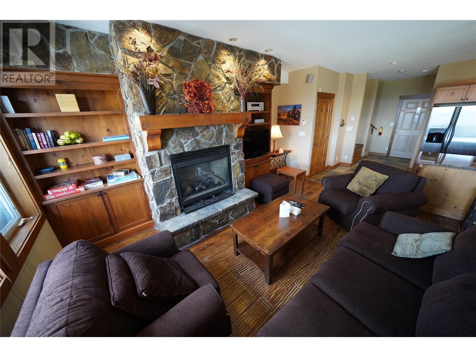Listings
11704 Tassie Drive
Coldstream, British Columbia
The perfect family home awaits. This 4-bedroom, 3-bathroom home in one of Coldstream’s most sought-after neighbourhoods is ideally located close to Kal Lake, the provincial park & sought after schools. Set on a spacious 0.27-acre lot, the home offers an open-concept main level with a custom kitchen with soft-close maple cabinetry, stainless steel appliances, a large island, and gas stove with double oven. French doors leading to a large aggregate patio with gas BBQ hookup. The upper-level primary bedroom w direct access to the pool & patio, features a walk-in closet, reading nook, and a luxurious ensuite with his-and-hers steam shower and separate water closet. Two additional bedrooms and a full bath complete the upper level. On the lower level, you’ll find a bright family room with gas fireplace, additional guest bedroom, updated laundry room, and a full bath with access to the private, fully fenced, and irrigated backyard, as well as the heated 16x32 ft pool, perfect for seasonal fun. Additional highlights includes large walk-in pantry, den, attached garage with workshop space & RV parking. Close to the lake parks, schools, skiing, golf, and more, this is a move-in-ready home that offers access to the quintessential Okanagan lifestyle. (id:26472)
RE/MAX Vernon Salt Fowler
546 Balsam Avenue
Penticton, British Columbia
Attention Investors or First Time Home Buyers!! Welcome to 546 Balsam, situated in the much desired Wiltse neighbourhood. This 4 bedroom, 3 bathroom half duplex sits across the street from Wiltse Elementary, the new OneSky Daycare, blocks from hiking trails and recreation and yet still within a short drive of shopping, restaurants and Skaha Beach. Upstairs is the Primary Bedroom with 2pc Ensuite, a second bedroom, the main 4pc Bathroom, Living Room, Dining Room and Kitchen. A the end of the hall is a small deck overlooking a good size back yard with all sorts of potential. Downstairs are another two bedrooms, large living room, 3pc bathroom, laundry room and storage room. The downstairs also has access to the backyard. With some imagination and elbow grease tap into the potential to create a wonderfully spacious family home or a great investment opportunity by suiting the basement and creating two streams of income. Book your private showing today. (id:26472)
RE/MAX Penticton Realty
1525 Ord Road Unit# 22
Kamloops, British Columbia
Don't miss this opportunity for a nicely updated home in sought after bare land strata , Foothills Estates! With a low 115/monthly fee this 2 bedroom 1 bath home offers plenty of upgrades in finishes and a nice size private fully fenced yard with a covered deck, patio, garden shed and plenty of parking. Inside you will find a modern open concept kitchen and living room with updated appliances and handy Island eating area plus 2 good sized bedrooms at either end with a generous sized 4 piece Bathroom and laundry area. This property is move in ready and quick possession is possible. Truly a must see!! (id:26472)
Coldwell Banker Executives Realty (Kamloops)
1151 Sunset Drive Unit# 801
Kelowna, British Columbia
Downtown living meets Okanagan charm in this beautifully appointed 2-bedroom + den, 2.5-bath condo. The smart split-bedroom design ensures privacy, with each room offering a full ensuite. A chef-inspired kitchen features an oversized granite waterfall island, contrasting cabinetry with quartz counters, and laminate flooring throughout. Floor-to-ceiling windows enhance the spectacular southwest views of the lake, city, and mountains. Enjoy two secure, heated side-by-side parking stalls, a storage locker, and a wealth of amenities—hot/cold plunge pool, gym, lounge with full kitchen, BBQ terrace, meeting room, and bike storage. Set in a quiet, pet-friendly concrete building just steps from the beach, boardwalk, shops, and dining, this home offers the perfect blend of luxury, comfort, and convenience. (id:26472)
Royal LePage Kelowna
7691 Balfour Wharf Road
Balfour, British Columbia
First Time on the Market in Over 50 Years. This rare property combines space, potential, and an unbeatable location. Originally built decades ago and significantly expanded and renovated in the mid-1970s, this home is ready for a new owner to restore it to its former glory. Set on a usable 1.2-acre lot, the property enjoys direct access to an exceptional beach just across the street. The residence offers over 4,400 sq. ft. of total living space, featuring 4 bedrooms and 5 bathrooms (3 full, 2 half). The main level spans 2,624 sq. ft., including a generous primary suite with access to a massive deck overlooking the landscaped yard and impressive shop. The bright and spacious kitchen, dining, and living rooms are positioned at the front of the home to maximize natural light and provide beautiful lake views. On the lower level, you’ll find a large games room, a half bath, a sauna, and a storage room with exterior access. The front portion of the lower level was originally designed to accommodate an indoor pool, offering endless possibilities for future use. Outside, the 52’ x 40’ shop features two oversized doors—perfect for storing and maintaining heavy equipment, recreational vehicles, or a collection of toys. All of this is just steps from one of the area’s finest stretches of beach, making it an incredible opportunity for those seeking space, functionality, and a premier location. (id:26472)
Coldwell Banker Rosling Real Estate (Nelson)
2022 Tremerton Drive
Kamloops, British Columbia
First time on the market, this Upper Sahali home has been loved and cared for by the same family since it was built. Immaculately maintained and never before offered for sale, it is a rare opportunity to own a property in one of Kamloops’ most sought-after neighbourhoods. Inside, you will find three bedrooms, three bathrooms, a spacious kitchen with an eat-in nook, and both living and family rooms. Central A/C keeps the home comfortable year-round and a brand new hot water tank has just been installed. The pride of ownership shows throughout. Everything has been kept in excellent shape, making this a rare opportunity to purchase a truly well-maintained home. The exterior is just as impressive, with a generous front driveway for parking, a landscaped backyard with mature trees, and a large garden that has been carefully covered to prevent weeds but could be brought back to life easily. Located down the block from one of the best elementary schools in Kamloops, McGowan Park Elementary, this home sits in a prime Upper Sahali location, one of the city’s most sought-after neighbourhoods. (id:26472)
RE/MAX Real Estate (Kamloops)
709 Houghton Road Unit# 303
Kelowna, British Columbia
This beautiful well maintained top-floor corner suite is filled with natural light giving it a bright and spacious feel from the moment you walk in! The thoughtful 2-bedroom, 2-bath layout is designed for privacy with bedrooms on opposite sides of the home. The primary suite is oversized - lots of space for furniture and decorating. Both bathrooms have been beautifully updated with modern finishes, adding style and comfort. Enjoy the enclosed sunroom- the perfect space to enjoy your morning coffee, casual dining, or simply soaking up the sunshine. The suite also includes a generous laundry room with extra space for a freezer, storage, or office space. Parking is underground and secure, with a large private storage room directly in front of the stall. Situated right on the Houghton Road cycle trail and only steps from shopping, transit, and Ben Lee Park, this home combines convenience with lifestyle. (id:26472)
Royal LePage Kelowna
300 Drysdale Boulevard Unit# 17
Kelowna, British Columbia
Welcome to one of the best-appointed units at The Grove—this 3-bed, 3-bath townhome is tucked away on the quiet side of the complex, offering rare dual access convenience. Thoughtfully designed with families, investors, or first-time buyers in mind, this home features a bright, open-concept layout with high end finishes such as engineered hardwood flooring, a custom kitchen finished with European granite countertops and stainless steel appliances. Enjoy seamless indoor-outdoor living with a sun-filled deck off the kitchen and a fully fenced front courtyard patio—a rare feature reserved for select outer units in the complex, perfect for morning coffee or relaxing evenings. Upstairs offers 3 full bedrooms, including a generous primary with a walk-in closet and private ensuite. The oversized double tandem garage provides more storage than you’ll know what to do with. Plus, this pet-friendly complex allows either two dogs/cats, or one of each—with no size restrictions. Low-maintenance living with affordable strata fees and professionally landscaped grounds. Located just steps to shopping, parks, Watson Elementary School, Knox Middle School, and quick drive to UBCO. There is tons of street parking right outside your private entrance—ideal for guests or for extra vehicles. Quick possession possible. Modern, quiet, and move-in ready—this is North Glenmore living at its best. Message today to book a viewing. (id:26472)
Real Broker B.c. Ltd
930 Stagecoach Drive Unit# 17
Kamloops, British Columbia
Nestled in the highly sought-after Bachelor Heights community, this spacious 4-bedroom, 2.5-bath townhouse offers an exceptional combination of comfort, functionality, and style. The open-concept main floor seamlessly integrates the living, dining, and kitchen areas, creating a bright and welcoming environment that is ideal for both entertaining and day-to-day living. From the main level, step out onto the deck to enjoy sweeping valley and mountain views, a perfect setting for outdoor dining and relaxation. The upper floor is thoughtfully designed, featuring a generous primary suite with a walk-in closet and a full ensuite bath. Two additional bedrooms and a well-appointed 4-piece main bathroom provide comfortable accommodations for family or guests. The finished basement enhances the home’s versatility, offering a fourth bedroom, utility room, and a combined family and laundry room with walk-out access to the fully fenced backyard. A side gate provides easy access from the yard to the front of the property. Additional features include central air conditioning, a single-car garage, and an economical bare land strata permitting pets and rentals (with restrictions). Guest parking is available. Stagecoach Park is nearby, offering convenient access to green space and recreation. All measurements are approximate and should be verified if important. Quick possession is available, making this a rare opportunity to move in and enjoy right away—book your showing today. (id:26472)
Royal LePage Westwin (Barriere)
2084 Linfield Drive
Kamloops, British Columbia
Welcome to 2084 Linfield Drive – a stunning new build located in the desirable Aberdeen Highlands. This beautifully designed home offers over 3,000 sqft of modern living space, including a self-contained 2-bedroom, 1 bath legal suite with private laundry. Thoughtfully laid out, the main living level features 3 spacious bedrooms, 2 bathrooms, and soaring 10.5’ ceilings with a bright, open-concept great room anchored by a custom gas fireplace. The designer kitchen is highlighted by a walk-in pantry, gorgeous appliance package and flows seamlessly into the dining and living areas, with access to a spacious deck perfect for entertaining. The luxurious primary suite includes a large walk-in closet and elegant ensuite with dual sinks and a walk-in shower. This level is completed with a convenient laundry area featuring tons of built in cabinetry and an abundance of storage. Downstairs, you’ll find a 4th bedroom, a half bath, and a generous foyer entry, along with a double garage all for upstairs use. The self-contained 2-bedroom legal suite with private entrance, full kitchen, in-suite laundry, is perfect for multi-generational living or income potential. Modern exterior finishes with beautiful curb appeal in this gorgeous home located in a growing neighborhood close to schools, parks, and shopping. This home offers quality, comfort, and value in one of Kamloops’ most sought-after communities. Fully landscaped and appliances installed. (id:26472)
Exp Realty (Kamloops)
12432 Victoria Road S
Summerland, British Columbia
Step into this beautifully renewed character home, where timeless charm meets thoughtful upgrades. Perfectly positioned just steps from downtown Summerland and all amenities, this bright and spacious home offers a rare blend of convenience and privacy. Mature trees, lush landscaping, and a secluded courtyard create a serene retreat, while the 0.26-acre lot provides an abundance of outdoor living space. Inside, high ceilings, natural light, and generous room sizes give the home a grand, welcoming feel. Many period details remain, now complemented by modern comforts like engineered hardwood flooring and new windows. The formal living room features a gas fireplace framed by stained glass windows, and the kitchen offers new cabinetry, appliances, and a cozy breakfast nook overlooking the courtyard. The dining and living areas flow together beautifully for relaxed gatherings. The main floor includes an oversized primary bedroom, a spacious den that could be converted back into a bedroom, and a fully renovated waterproofed bathroom with walk-in shower. Upstairs, you’ll find two additional bedrooms & second updated bathroom. Storage is plentiful with a detached garage & storage room off the laundry. The home’s enclosed porch provides a charming and practical entry. Recent upgrades also include fresh landscaping, new garage roof, and an upgraded water line. This is an exceptional opportunity to own a move-in-ready home in one of Summerland’s most walkable and sought after locations. (id:26472)
RE/MAX Orchard Country
1075 Sunset Drive Unit# 906
Kelowna, British Columbia
Enjoy lake, city and mountain views from the 9th floor in Skye Tower at Waterscapes. The lake facing patio overlooks the water, giving you front-row seats to the Okanagan dream. No need to leave home or miss the fireworks! The kitchen is perfect for cooking and entertaining, featuring granite countertops, stainless steel appliances, a gas stove, and bar-style seating. Floor-to-ceiling windows fill the living and dining areas with natural light while showcasing those incredible views. Both bedrooms are generously sized, a rarity in newer builds. The primary bedroom includes a walk-in closet and a full ensuite with dual sinks and stone countertops. You’ll also find an updated washer and dryer, plus a full second bathroom with a walk-in shower. Being in a concrete tower means added peace and quiet compared to wood-frame buildings. Waterscapes offers a lifestyle as much as a home. The community is pet-friendly, allowing two dogs of any size (no vicious breeds), and includes resort-style amenities: an outdoor pool, two hot tubs, a BBQ area, a fully equipped gym, pool tables, and a rentable guest suite for visitors. Living here means being in the heart of Downtown Kelowna, just steps from the beach and within walking distance of restaurants, the cultural district, the arena, groceries, the library, the art gallery, the yacht club, and so much more. (exterior measurements taken from iGuide) (id:26472)
Realty One Real Estate Ltd
Royal LePage Kelowna
4607 Ponderosa Drive
Peachland, British Columbia
This spacious walk-out rancher in desirable and sought after Peachland with a fully finished basement offers a rare blend of comfort, convenience and a park like setting. Enjoy beautiful mountain views and glimpses of the lake from this quiet, no-thru road location, ideal for those seeking peace and privacy. The main floor features all your needs for everyday living, including the beautifully updated and appointed kitchen, new hardwood flooring, new paint, new appliances, new hot water on demand, laundry, garage access, and three of the home’s four bedrooms. Downstairs, the fully finished walk-out basement includes a bedroom with large walk-in closet, generous family living space and large storage areas (currently a home gym). With separate access the lower level also presents excellent suite potential. Adding even more value, this property backs onto the former golf course fairways, which are currently undergoing revitalization plans for a world class course. A hole-in-one opportunity for lifestyle and investment alike. 5 minute walk to Pincushion Mountain trail head for some of the most breathtaking views in the Okanagan and minutes drive to the fabulous beaches of Okanagan Lake. Whether you're looking for multigenerational living, income potential, or simply a peaceful home in a great neighborhood with scenic surroundings, this walk-out rancher is on par with your dreams! (id:26472)
Chamberlain Property Group
2440 Old Okanagan Highway Unit# 307
West Kelowna, British Columbia
Welcome to Bayview Estates, where beautiful lake and mountain views meet unbeatable value. This bright, south-facing 3 Bedroom + den, 2-bath, walk-out rancher offers a spacious, open-concept layout ideal for comfortable living and entertaining. Recent upgrades include NEW FURNACE & A/C -2024, HOT WATER TANK -2023, ROOF 2014 giving you peace of mind for years to come. The lower level is a true bonus, featuring a sun-filled family room and a versatile den — perfect for a home office, gym, or extra storage. With its own private entrance, this bright, fully finished space offers exceptional flexibility for extended family, long-term guests, creative pursuits, or a private home workspace. This level provides great separation from the main living areas. Outside, you'll find a private yard, carport parking, extra storage and room for a total of three vehicles, plus RV parking in the complex (subject to availability, $40/ month). Bayview Estates is a family-friendly community with no monthly lease payments, a low HOA fee of just $180/month, and a pre-paid lease until 2089, offering long-term security and peace of mind. Community amenities include three parks, playgrounds, basketball courts, and a dog park. Located just minutes from schools, beaches, boat launches, golf courses, shopping, and award-winning Okanagan wineries. No Property Transfer Tax (id:26472)
RE/MAX Kelowna
3733 Casorso Road Unit# 109
Kelowna, British Columbia
Welcome to Mission Meadows, where location and lifestyle come together. This bright and spacious ground-floor condo features two bedrooms and two bathrooms with a modern open-concept layout. The kitchen is filled with natural light and flows seamlessly into the living and dining areas, perfect for entertaining. Step outside to your private patio with direct access to the beautifully maintained common green space. Enjoy the convenience of being just minutes from the beach, Mission Creek Greenway, restaurants, shopping, and public transit. This pet-friendly building allows one dog (up to 15” at the shoulder) or one cat, and offers plenty of visitor parking. Residents also have access to fantastic amenities including a fitness centre, a clubhouse with a games room and pool table, a full kitchen for hosting larger events, and rentable guest suites for out-of-town visitors. Whether you’re downsizing, investing, or searching for your first home, this is your opportunity to own in one of the most desirable communities in the Mission area. (id:26472)
RE/MAX Kelowna
170 Stocks Crescent Unit# 185
Penticton, British Columbia
Beautiful, spotless 3 bed / 3 bath custom rancher w/ basement in popular Brentview Estates. This well built, meticulously maintained home is ready for you to move in. This home features a great layout for entertaining with an open concept living area warmed by a gas fireplace. Large primary suite with an ensuite bathroom, bright office/den and laundry room all on the main floor. Downstairs provides privacy and is perfect for visiting family/friends or watching hockey games! Great outdoor living area provides a soothing environment with a beautiful garden. Tons of storage! Brentview is a 55+ complex that provides the security of a gated community but with the privacy of your own home. Clubhouse, outdoor pool, & recreation round out this great package. Call now! (id:26472)
Chamberlain Property Group
178 Glen Place
Penticton, British Columbia
Welcome to this beautifully renovated 4-bedroom, 2-bathroom home, perfectly located on a quiet cul-de-sac in the sought-after Duncan/Columbia family neighbourhood. Set above Penticton Creek with private on property access, the property offers tranquil canyon views and the relaxing sound of flowing water—an ideal setting for peaceful living. This home has been extensively updated and is truly move-in ready. Fully upgraded 8 years ago with kitchen with modern finishes, stylishly updated bathrooms, new flooring throughout, and vinyl windows (excluding the covered sunroom). Comfort is ensured year-round with a newer high-efficiency furnace and air conditioning unit. Beautiful stamped concrete driveway, patios, and walkway add to the home’s curb appeal and functionality. Easy-care yard is equipped with underground irrigation. An oversized single-car garage offers additional storage and convenience. This is a rare opportunity to own a turn-key home in a quiet, family-friendly location, just minutes from local amenities, parks, and schools. Earliest possession is available . Call today to book your private showing—there’s nothing left to do but move in and enjoy! (id:26472)
Royal LePage Locations West
1181 Columbia Avenue
Trail, British Columbia
Looking for a modern and move in ready home within easy walking distance to work and all City of Trail amenities? Welcome to 1181 Columbia Avenue, a home for the discerning Buyer. This 3 bedroom, 2 bathroom house is in a fantastic location and makes for a unique blend of 21 st century updates with 1940's charm. The hardwood floors on the main have been pristinely refinished, creating the perfect complement to your modern kitchen and living space. All new insulation, windows, a beautiful feature natural gas fireplace, combined with new cabinetry, quartz countertops, and stainless appliances in the kitchen, plus ample natural and LED lighting make this main floor an ideal place to spend your free time. The bathrooms have been fully remodeled with custom tile work, new showers/tubs and vanities. The basement is fully finished, providing the extra space you need for storage, home office, laundry, gym and whatever else your heart desires! All new wiring with 200 amp service, plumbing, duct work, and mechanical systems have been completed within the last five years. The yard has a concrete patio perfect for summer barbecues, low maintenance features including underground sprinklers, has been remediated, and a garage with 100 amp service. There's really nothing left to do with this one other than move in and live the easy life, but as an added bonus the attic space has been made structurally ready should an owner wish to convert for future additional living space! (id:26472)
RE/MAX All Pro Realty
137 Walton Crescent
Summerland, British Columbia
Say goodbye to stairs and enjoy easy, one-level living in this bright and welcoming 2-bedroom, 2-bathroom rancher. Located in a quiet, established neighborhood close to shopping, recreation, schools, and a scenic walking loop, this home is ideal for retirees seeking comfort and convenience. Enjoy the benefits of freehold ownership with no monthly strata fees. Inside, you'll find 9-foot ceilings, an open-concept layout, a spacious kitchen with Corian countertops, and new stainless steel appliances. The primary bedroom features double closets and a private 3-piece ensuite with walk-in shower. The second bedroom and full 4-piece bath offer space for guests or hobbies. A cozy wood stove adds warmth on cool days, and large windows bring in loads of natural light. Step outside to a gardener’s delight—a beautifully landscaped and fully fenced backyard with patio areas, raised garden beds, a garden shed, and underground irrigation. Adjacent to additional green space, it feels like your own private “secret garden.” The fenced yard also makes it safe and secure for children and pets. Additional features include a new heat pump, new irrigation controller, newer hot water tank, attached garage with newer door opener, generous driveway, and durable, low-maintenance cement board siding. Move-in ready and easy to show—call today to book your private viewing! (id:26472)
RE/MAX Orchard Country
702 Second Avenue
Chase, British Columbia
Centrally located in Chase, this rancher with basement sits on a private corner lot, featuring a detached garage, ample outdoor living space, and a convenient half circle driveway. The fenced backyard includes RV parking, raised garden beds, and a tool shed. The open main floor features a kitchen, dining area, and sunken living room, along with 2 bedrooms, 1 den (or 3rd upstairs bedroom), 2 bathrooms, and laundry. The partially finished basement provides extra storage space, a bedroom, and potential for various uses. Enjoy a rock wood burning fireplace, oak hardwoods, and modern updates including Hardie plank siding and new windows and doors (2010). Well-maintained and available for the first time in 40 years. (id:26472)
Century 21 Lakeside Realty Ltd.
8015 Victoria Road S
Summerland, British Columbia
QUICK POSSESSION! HOUSE WITH ACREAGE! SPACIOUS MAIN FLOOR LIVING with this 3 bed, 3 bath home with an ATTACHED GARAGE and large DETACHED SINGLE GARAGE that is situated on 1.39 ACRES. Main floor has a bright layout with HARDWOOD floors, a roomy kitchen and breakfast nook area that leads to the formal dining/living spaces offering comfort with a corner gas FIREPLACE. Main bedroom has its own PRIVATE 2 pce ensuite, walkin closet, and private exit onto the patio. Completing this floor, the 2nd bedroom, 3 pce common bath, laundry/mudroom that leads to the double garage. Downstairs offers endless opportunities with an additional 3rd bedroom, large recreational spaces, storage rooms and an access to lead back to the garage. Outside there's a large patio space for entertaining with privacy, ample parking for RVs/trailers/boats, and a heated detached SINGLE GARAGE. Located minutes to schools, downtown Summerland, trails, wineries, golf, restaurants, and more! Perfect for families being on the school bus route, investors, or downstairs looking for 1 level living. By appointment only. Measurements are approximate only - buyer to verify if important. (id:26472)
RE/MAX Orchard Country
1051 Gerry Sorensen Way Unit# 122-124
Kimberley, British Columbia
Stunning Ski-In/Ski-Out Ground Floor Unit at Purcell Condos! Pride of ownership shines throughout this beautifully updated 2-bedroom, 2-bathroom ground floor condo in the highly sought-after Purcell complex. Ideally located for both convenience and tranquility, this unit offers direct outdoor access through key-lock sliding patio doors and open parking just steps from your door—yet it's tucked away from the main lot for added peace and quiet. Inside, enjoy a smart open-concept layout featuring a spacious kitchen, dining, and living area, plus two generous bedrooms and two full baths, including a renovated ensuite with walk-in shower and in-floor heating. Thoughtful upgrades include commercial-grade laminate flooring, electric fireplace, upgraded lighting, stylish hammered copper kitchen sink, backsplash, and updated appliances including a newer fridge, stove, hot water tank, and baseboard heaters. Expanded electrical with sub-panel and two oversized storage closets add to the unit’s functionality. This unit is offered substantially furnished (with exclusions list) and is currently a primary residence, so no GST applies! Purcell Condos amenities include: True ski-in/ski-out access, Seasonal outdoor pool, Year-round hot tub & sauna, Summer tennis court & picnic areas, Games and common room, Private ski locker and lockable outdoor bike hangers. Don't miss this turn-key opportunity for mountain living at its finest! (id:26472)
RE/MAX Blue Sky Realty
269 Diamond Way Unit# 4
Vernon, British Columbia
Welcome to 4, 269 Diamond Way at Predator Ridge, where luxury living meets resort-style amenities. This immaculate home is perfectly situated in one of the Okanagan’s most sought-after communities, offering an exceptional blend of comfort, elegance, and lifestyle. Step inside and be greeted by an open-concept design filled with natural light, soaring ceilings, and high-end finishes throughout. The chef-inspired kitchen features quartz countertops, premium appliances, and a spacious island—ideal for entertaining. The living area flows seamlessly to a private covered patio with stunning views, perfect for relaxing evenings or hosting gatherings. The primary suite is a serene retreat with a spa-like ensuite and generous walk-in closet. Additional bedrooms and a versatile flex space provide comfort for guests or family. A lower-level walkout expands your living space, with room for a media area, home gym, or office. Living at Predator Ridge means more than just a home—it’s a lifestyle. Enjoy access to world-class golf, tennis, hiking and biking trails, fitness facilities, and the renowned Sparkling Hill Resort & Spa just minutes away. Whether you’re seeking a full-time residence, vacation getaway, or investment opportunity, this property offers the perfect balance of luxury and convenience in a breathtaking natural setting. (id:26472)
Sotheby's International Realty Canada
255 Raven Ridge Road Unit# 3
Big White, British Columbia
Welcome to 255 Raven Ridge Road, a beautiful 2-bedroom, 1.5-bath ski-in/ski-out townhome nestled in the heart of Big White Ski Resort’s Village. Just steps from the Bullet Express Chairlift and only a 3-minute walk to the Main Village, you’ll have easy access to skiing, dining, shops, and the newly opened day spa. This is an amazing home and we want you to live here! Please reach out and we will arrange showings, and send over any additional information you would like know. Inside, the main floor boasts an open-concept kitchen, dining, and living area with elegant hand-scraped hardwood floors, ample cabinetry, granite countertops, and a stunning stone and wood feature surrounding the gas fireplace. Upstairs, you’ll enjoy breathtaking views of the Monashee Mountains, the gondola, and the surrounding ski resort. The private deck offers a peaceful retreat with panoramic views and a hot tub, perfect for unwinding after a day on the slopes. Additional features include a private two-car tandem garage and high-end finishes throughout, making this townhome the ideal year-round getaway. Call for more details and to schedule your viewing! (id:26472)
Coldwell Banker Executives Realty



