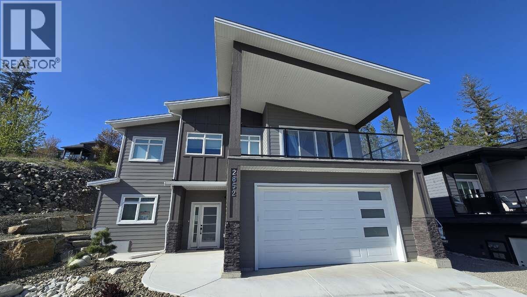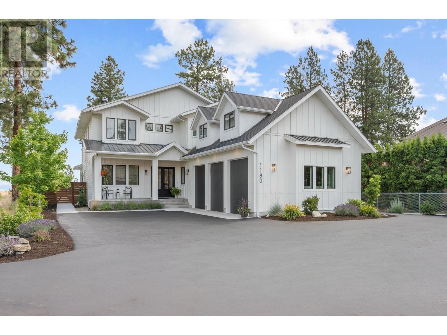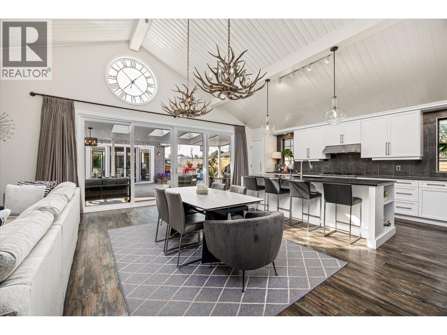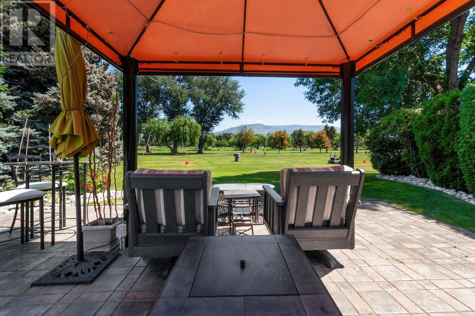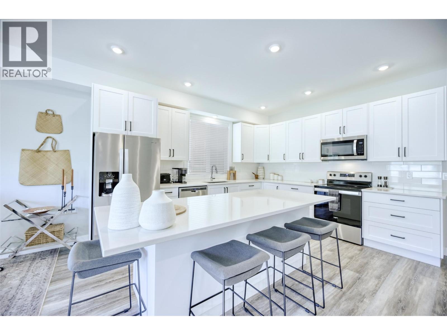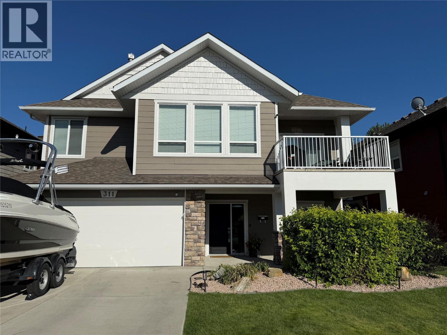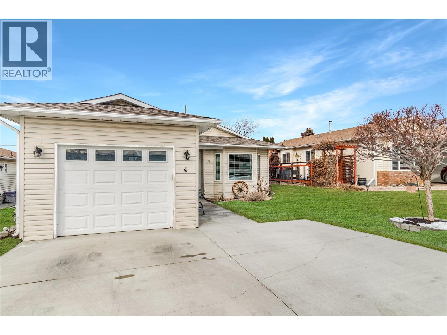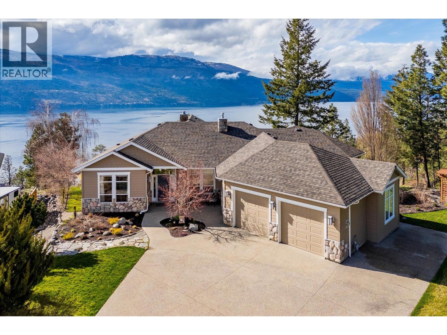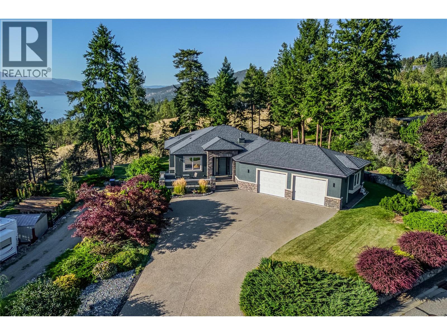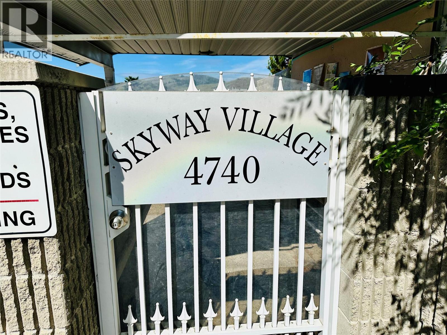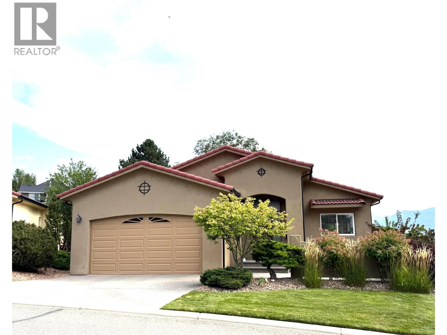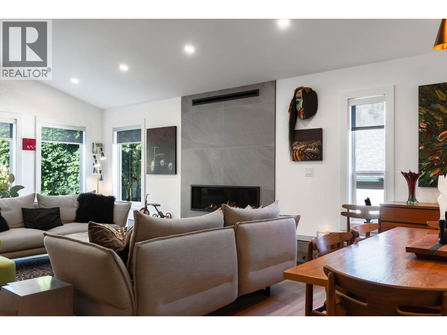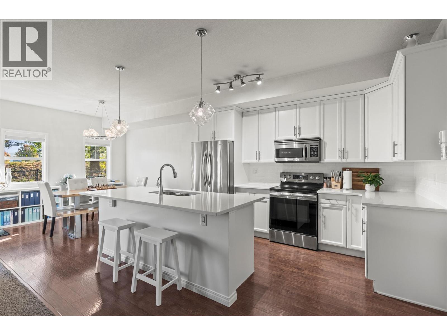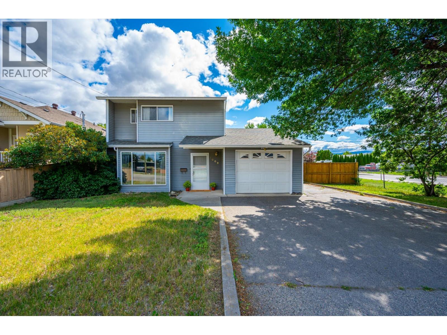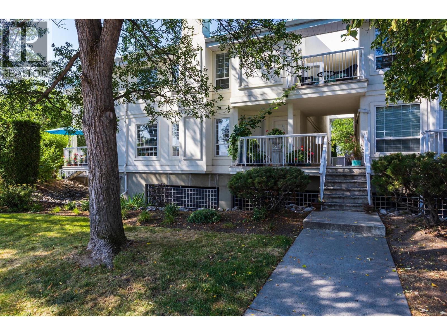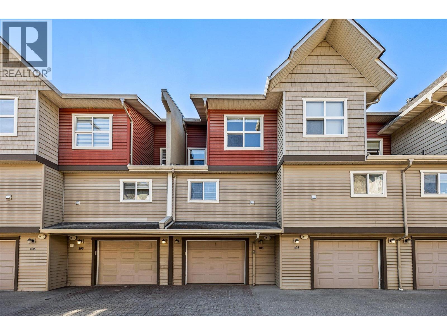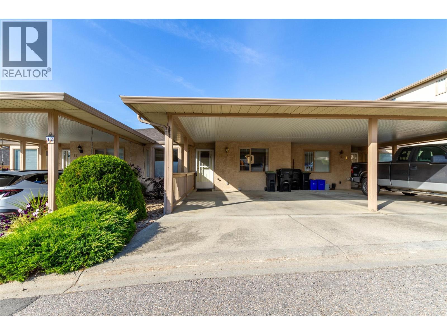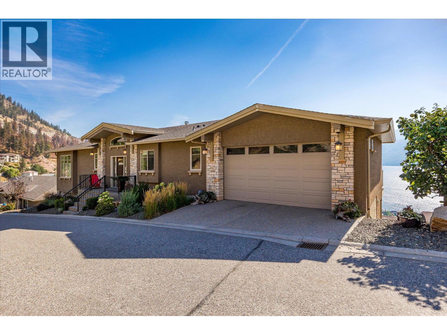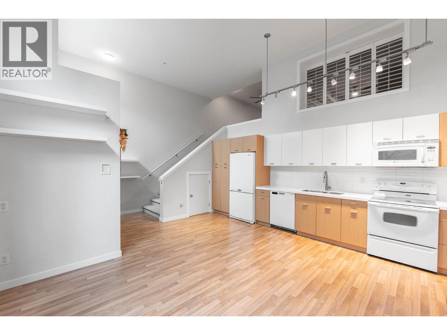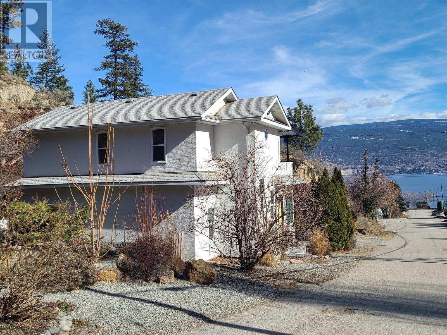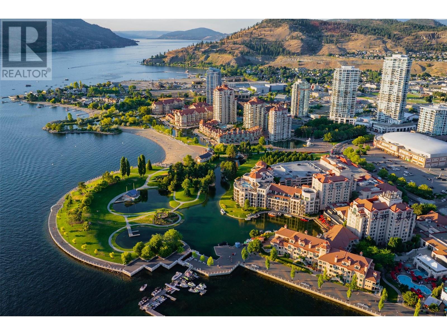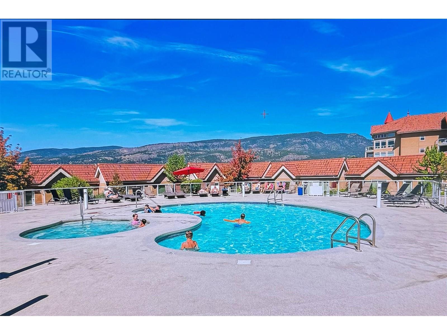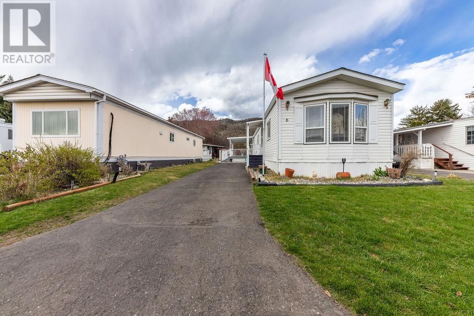Listings
2852 Canyon Crest Drive
West Kelowna, British Columbia
For more information, please click Brochure button. Welcome to this stunning new home located in the highly desirable Tallus Ridge community of West Kelowna, offering 2,820 sq ft of beautifully finished living space and breathtaking views of Shannon Lake from the front deck. The main house features 4 spacious bedrooms and 3 full bathrooms, designed with comfort and style in mind. The kitchen is a true highlight with a large island, high-gloss acrylic cabinets, soft-close doors and drawers, elegant quartz countertops, and upgraded Whirlpool stainless steel appliances. Throughout the second floor, you’ll find engineered hardwood flooring, while all bathrooms feature sleek porcelain tiles. The living area is bright and airy with modern LED lighting, upgraded fixtures, and a cozy gas fireplace. This home is equipped with central air conditioning, a central vacuum system, a gas dual-speed furnace & a gas water heater. Enjoy outdoor entertaining with a gas BBQ hookup on the back patio. The property also includes a large double garage and an additional parking space on the right side of the lot—perfect for an RV or boat. Downstairs, a fully legal 2-bedroom suite offers a private entrance, full kitchen, in-suite laundry, stainless steel appliances, a separate water heater, and a spacious concrete patio—ideal for extended family or rental income. The suite features waterproof plank flooring for durability and comfort. Don’t miss the opportunity to own this exceptional property. (id:26472)
Easy List Realty
1180 Mission Ridge Road
Kelowna, British Columbia
Welcome to Mission Ridge Road a rare opportunity to own 5 bed 5 bathroom luxurious home on .5 of an acre, nearly-new home (no GST) in the heart of Crawford, one of the most sought after neighborhoods in Kelowna. Step inside the main floor to discover a bright, open-concept layout that flows effortlessly from the elegant living and dining areas to a state-of-the-art kitchen. Designed for both everyday living and entertaining, the kitchen features high-end appliances, including a WOLF gas range, SUB-ZERO refrigerator, a large walk-in pantry with a second sink and fridge. The living space extends seamlessly to a fully fenced, beautifully landscaped backyard oasis, complete with a private pool (with electric cover), hot tub, and a separate pool house with its own bathroom. Whether you’re hosting guests or enjoying quiet family time, this outdoor space delivers resort-style living with Mountain views of the Okanagan. The main level also offers two guest bedrooms and a versatile office/den, plenty of room for guests or working from home. Upstairs, each of the three bedrooms features its own ensuite and walk-in closet, with two of the closets including built-in vanities for added luxury. A cozy bonus room between the kids’ bedrooms offers a perfect space for play, homework, or lounging. Over the garage, a spacious separate loft provides flexible living space, ideal as a media room, games room, or a guest retreat. The lower level is currently set up as a home gym and includes a generous amount of storage. Additional highlights include a 3-car garage, massive driveway, city sewer (very rare in Crawford). Don’t miss your chance to own this exceptional home where luxury, functionality, and location come together in one incredible package. (id:26472)
Royal LePage Kelowna
963 Stockwell Avenue
Kelowna, British Columbia
Welcome to this fully renovated home in one of Kelowna’s most convenient locations—backing onto green space and just minutes from downtown, shopping, dining, and recreation. Stripped to the studs and rebuilt in 2016, this one-level home offers 1,828 sq. ft. of modern living with timeless character. Skylights, oversized windows, and vaulted ceilings fill the open-concept layout with natural light. The kitchen is a true centerpiece with premium appliances including a 6-burner gas stove, side-by-side fridge/freezer, beverage center, custom lighting, and a built-in wall clock. Living and dining areas flow seamlessly to the backyard patio for easy indoor-outdoor living. With 3 bedrooms and 2 bathrooms, the primary suite impresses with vaulted ceilings, dual walk-in closets, and a spa-inspired ensuite featuring heated floors and a walk-in shower. Outside, enjoy low-maintenance landscaping, a detached double garage with home office/studio and loft storage, plus wiring for RV or EV charging. The real bonus: this 0.14-acre lot is zoned MF1, offering excellent development potential for townhomes or the option to add a carriage house. Completed carriage house plans are available—perfect for extended family or extra income. This home combines comfort, flexibility, and long-term value in an unbeatable location. (id:26472)
Exp Realty (Kelowna)
801 Comox Street Unit# 127
Penticton, British Columbia
For more information, please click Brochure button. Discover a rare opportunity to own a highly sought-after property at the prestigious Penticton Golf and Country Club. This unique home, built in 1990, offers an unparalleled blend of luxury, privacy, and prime location. Size & Layout: Boasting 2300 sq. ft., this exceptional home is situated on a pie-shaped lot with 165 ft along the golf course. Most of the boundary is hidden behind mature trees, offering tranquility and seclusion, while 45 ft opens directly to the course, perfect for enjoying the view from your gazebo. Modern Updates: Recently painted both inside and out, the entire interior has been updated with high-quality finishes. Enjoy new flooring, a modern kitchen, and stylish bathrooms featuring vessel sinks and quartz countertops. The master suite is a retreat in itself, with a 5x5 walk-in shower and a spacious jacuzzi tub. All major systems have been updated, including the roof, gutters, insulation, furnace, AC, hot water tank, and Berdick vinyl windows. This home is move-in ready, offering peace of mind for years to come. With three patios and an outdoor kitchen, entertaining is a breeze. The lush surroundings and meticulously maintained landscaping provide a perfect backdrop for relaxation and social gatherings. Ample storage throughout the home ensures you have space for all your belongings. This home is a rare gem due to its size, location, and privacy! (id:26472)
Easy List Realty
7012 Wren Drive
Osoyoos, British Columbia
Immaculate and move-in ready, 7012 Wren Place is a 5-year-old designer-owned home in Meadowlark Village that offers over 2,800 sq ft of thoughtfully curated living space. Boasting 3 spacious bedrooms, 2 with large walk in closets, 4 bathrooms, and a walk-out basement with a large family room/studio suite and full bath, this home blends style and function seamlessly. The interiors reflect the professional touch of an interior designer, with tasteful finishes, generous closets, and a bright, open layout. Conveniently located Large Laundry Room on the Top Level of the home, plush carpets, and luxury/ yet cozy touches throughout. Enjoy mountain views from the expansive balcony off the living room, stay cool and relax on the large poured concrete patio below. The property is landscaped, includes modern appliances, and still carries a 10-year new home warranty. Located in the heart of Osoyoos—walking distance to both schools, the golf course, hiking trails, wineries, parks, shopping and the beautiful.....Osoyoos lake. (id:26472)
RE/MAX Realty Solutions
311 Poonian Street
Kelowna, British Columbia
Welcome to this beautifully updated four-bedroom, three-bathroom home that perfectly combines comfort, functionality, and income potential. Situated in a sought-after North Rutland neighbourhood & nestled on a family-friendly street, 311 Poonian St is conveniently located near schools, parks, shopping centres, recreation centres, and Big White Ski Resort. This property features a fully legal one-bedroom, one-bathroom suite with in-suite laundry, soundproofing, quartz countertops, stainless steel appliances, 2 electric fireplaces, a heated bathroom floor and a modern finish—ideal for multigenerational living or rental income. The main living area boasts an open-concept layout filled with natural light, highlighted by large windows, a cozy gas fireplace, and seamless access to a patio with scenic views. The kitchen has a new gas stove, microwave range, stainless steel appliances, quartz countertops, and a deep stainless steel sink. There is a covered patio off the kitchen with a gas hookup for the BBQ, perfect for everyday cooking and entertaining. (New hot water tank installed July 24/2025) *This home has recently had the entire exterior professionally painted* (id:26472)
Royal LePage Kelowna
3481 Old Vernon Road Unit# 4
Kelowna, British Columbia
Immaculate 2 bedroom, 2 bath, and very spacious den home in a rural setting in the very sought-after 55+ Country Lane community just minutes from town. This meticulously maintained home offers privacy and ownership of your land, allowing you to plant a garden, trees, or flowers. The Bare Land Strata has low monthly fees of $150/month with optional RV Parking and a community clubhouse for social gatherings as well as private events. This 1055 sq.ft. home features a beautiful covered deck off the kitchen that wraps around extending to the back, with two gas hookups for easy outdoor entertaining. This property is complete with an underground sprinkler system. Interior upgrades include granite countertops in the kitchen as well as both bathrooms. The extended kitchen/butlers kitchen boasts lots of storage as well as laundry. Other upgrades include premium blinds and vinyl flooring throughout. The spacious south facing living room is filled with natural light. Practical features include a crawl space with easy access to water tank, water Softener, furnace and lots of storage. Generous parking is available in the garage and driveway. Lease is fully paid out, offering exceptional value and true ownership. Schedule your showing today! (id:26472)
Oakwyn Realty Okanagan
10726 Nighthawk Road Unit# 60
Lake Country, British Columbia
Lake Country Luxury Living with Unmatched Okanagan Views. Discover true luxury perched on 1.35 private acres in one of Lake Country’s most coveted communities. This custom-crafted estate captures the essence of Okanagan living with stunning, unobstructed panoramic lake views that will leave you speechless. Wake up to the sun painting the mountains across the lake golden orange, and the sparkling waters of Okanagan Lake stretching endlessly before you. Better yet, wait until you see the sunsets over the lake from your west-facing home. Whether you’re enjoying a quiet morning coffee or hosting evening gatherings, the view is always the star of the show. Inside, thoughtful design meets timeless elegance. Light-filled interiors, soaring ceilings, and high-end finishes create a warm yet refined atmosphere. The spacious layout offers flexibility for families and guests alike, seamlessly blending comfort, privacy, and flow. Step outside to your own private sanctuary. With 1.35 acres of space, you’ll find room to breathe, create, and unwind. Grow a garden, design an outdoor retreat, or simply revel in the peace and privacy that surrounds you. The yard underwent a $60,000 landscaping renovation in 2023. Perfectly located just minutes from award-winning wineries, hiking trails, and all the natural beauty Lake Country is known for, this estate isn’t just a home, it’s a lifestyle. Peaceful. Private. Luxurious. Welcome to your Okanagan dream. (id:26472)
Coldwell Banker Horizon Realty
10726 Nighthawk Road Unit# 70
Lake Country, British Columbia
Nestled in an exclusive and nature-filled setting, this meticulously designed home offers the perfect blend of comfort, privacy, and sophistication. Surrounded by rolling hills and the sparkling waters of Okanagan Lake, this property boasts breathtaking views that stretch as far as the eye can see. Inside, the home is filled with exceptional details, a mix of quality flooring, and in-floor heating in key areas. The kitchen exudes warmth and elegance, featuring a large central island, SS appliances, and an open layout that flows seamlessly into the living and dining areas. The primary suite serves as a serene retreat offering a luxurious spa-like ensuite, and a large WIC. The fully equipped legal suite provides the ultimate in convenience, privacy, and rental potential. Transform the spacious bonus room into the ultimate entertainment zone—currently set up as a home theater, it’s ideal for movie nights or a cozy media lounge. The sunroom floods the home with natural light, creating the perfect space for enjoying morning coffee. Outdoors, enjoy the tranquility of a lake view, fully irrigated landscaping, and a balcony with concrete finish and a gas line for seamless outdoor entertaining. With wildlife sightings, walking trails, RV parking, and pre-wiring for a hot tub, every detail of this property has been crafted for ultimate comfort and luxury. Located just mins from wineries, biking parks, and the lake’s water activities, this is your chance to own a true piece of paradise! (id:26472)
Exp Realty (Kelowna)
4740 20 Street Unit# 52
Vernon, British Columbia
Attention First-time Home Buyers and Investors! Priced to Sell! Updated 2-Bed, 2-Bath in Skyway Village – Move-In Ready! Welcome to one of the best locations and values in Vernon! This beautifully maintained upper-level townhome in Skyway Village offers 2 bedrooms, 2 full baths, and an open-concept layout, perfect for first-time buyers, downsizers, or investors. Enjoy peace of mind with modern upgrades, including newer Kitchen countertops, appliances, HWT, washer/dryer, fresh paint, and fixtures. The cozy living room area has a gas fireplace. The primary bedroom features a full ensuite bathroom, while the second full bathroom is perfect for guests or family. Conveniently located near Walmart, Village Green Mall, Shoppers, Butcher Boys, and Silver Star Ski Resort, plus walking distance to schools, transit, trails, and parks. The covered parking stall is right at your doorstep, and the complex features a clubhouse with a gym, games room, and woodworking shop, ideal for entertaining or hobbies. This pet-friendly community (allowing up to two dogs or cats, each up to 15"" at the shoulder) welcomes rentals and has no age restrictions, perfect for a range of lifestyles. At this price, with a good standing CRF and low strata fee, it's a rare find in today’s market. Act NOW before it’s gone! (id:26472)
Exp Realty (Kelowna)
728 Rosewood Crescent
Kamloops, British Columbia
Welcome to Rosewood, one of Sun River's most desirable adult-oriented communities (no age restrictions). This beautiful level-entry home backs onto green space and offers southeast views and a thoughtful floorplan designed for comfort and ease. The spacious entryway with abundant closets opens into a bright, open-concept kitchen, living, and dining area with vaulted ceilings and large windows. The kitchen boasts new stainless-steel appliances, quartz counters, and exceptional storage. From the dining area, step onto your partially covered deck—perfect for morning coffee or evening relaxation and watching the local wildlife go by. The main floor includes two bedrooms, highlighted by a large primary suite with walk-in closet and 3-piece ensuite. A guest powder room, convenient main floor laundry with garage access, and a spacious 2-car garage complete the entry level. The daylight walk-out basement is ideal for guests or hobbies, featuring two additional bedrooms, a bright family room, 4-piece bath, and a spacious craft/storage room. A second patio and yard space are easily accessed from the rec room. Additional features include central A/C, central vacuum, newer hot water tank (2020), and ample driveway parking. The large garage also features built in backup generator & EV charger. Enjoy a true “lock-and-go” lifestyle—association fees of $327 include all landscaping. The perfect blend of space, convenience, and low-maintenance living awaits you in Rosewood. (id:26472)
RE/MAX Real Estate (Kamloops)
2492 Shannon View Drive
West Kelowna, British Columbia
Discover your own private retreat in the heart of Shannon Lake! This beautifully cared-for home features 3 generous bedrooms upstairs plus a flexible 4th bedroom in the basement which is perfect for guests, family, or a home office. The lower level also includes a fully soundproofed theatre room, offering endless possibilities for movie nights, a studio, or a quiet escape. With suite potential, the basement provides valuable options for income or multi-generational living. The main floor has been completely renovated with no detail overlooked, creating a fresh, modern space you’ll love coming home to. The chef inspired kitchen showcases stainless steel appliances, quartzite countertops, and a built-in pantry, while the inviting living area with gas fireplace and oversized windows fills the home with natural light and warmth. Step outside to a backyard designed for relaxation and entertaining. Surrounded by mature trees, it offers complete privacy. Whether you’re soaking in the hot tub, gathering on the spacious patio with built-in BBQ and bar, or enjoying the easy-care landscaping. Just minutes from parks, trails, golf, and schools, this property combines luxury, comfort, and convenience in one perfect package. Don’t miss your chance to call it home! (id:26472)
Stonehaus Realty (Kelowna)
6900 Marshall Road Unit# 39
Vernon, British Columbia
Grab your paddleboard and head to the beach! Welcome to Sierra Gardens, a highly desirable family-oriented community steps from Marshall Field, where you’ll find sports fields, an indoor soccer facility, pickleball and outdoor tennis courts, disc golf, walking trails, playgrounds, a dog park, and more! This prime location offers the perfect balance of comfort, convenience, and active Okanagan living. Access to Okanagan Lake/Kin beach is just down the block! Inside, this bright and spacious 3-bedroom + loft, 3-bathroom townhouse boasts an open-concept main floor with soaring ceilings, a cozy natural gas fireplace, and seamless access to the inviting patio on the park side with views of the surrounding hills. The fully fenced backyard (pet-friendly for one cat or one dog, with no size or breed restrictions) adds extra privacy and space to enjoy. Upstairs, the primary suite is large enough for a sitting area and features a generous walk-in closet and ensuite. Two additional bedrooms, a full bathroom, and a versatile loft/bonus area provide plenty of room for family, work, or relaxation. Additional highlights include an A/C unit, a double-car garage with driveway parking, all on the park side of the complex! Call your favourite REALTOR® to book your showing today—you’ll love living here! (id:26472)
Coldwell Banker Executives Realty
1009 Southill Street
Kamloops, British Columbia
Fantastic 3 bedroom, 2 bathroom detached house in Brock close to elementary & high school, parks and amenities. This home has seen many updates including fresh paint & brand new flooring throughout, a completely renovated main bathroom with an accessible walk in tile shower. There is an open kitchen with a family room with a gas fireplace & sliding glass doors leading to the fully fenced yard. There is a second living room, with big bright windows letting in plenty of natural light. Upstairs you will find 3 spacious bedrooms, and another full bathroom. There is main floor laundry. Enjoy the back deck and relax in the private yard, where there are raspberry bushes, a plum tree and a shed for storage. There is AC, a single car garage and plenty of parking including room for an RV! This is a well designed and functional layout for first time home buyers, downsizers and everything in between - just move on in! This neighborhood has schools, parks, golf, shopping and so much more. Quick Possession Possible! (id:26472)
Royal LePage Westwin Realty
2350 Stillingfleet Road Unit# 213
Kelowna, British Columbia
Centrally Located Townhome in Guisachan Village. This 2-bedroom, 2-bathroom townhome offers the perfect blend of comfort and convenience. Enjoy a private deck connected to a breezeway, creating a peaceful, treehouse-like experience. Located just minutes from the beach and steps from Starbucks, a pharmacy, medical clinic, liquor store, and more, you’ll love the walkable lifestyle this home provides. Inside, you’ll find newer stainless steel appliances, Cozy gas fireplace, a brand-new furnace, AC and a new hot water tank. The complex offers great amenities, including a seasonal pool and hot tub, secured underground parking with storage, and easy access to multiple transit routes and nearby parks. Pet-friendly with up to two cats or one dog allowed. (id:26472)
Royal LePage Kelowna
1355 Findlay Road Unit# 104
Kelowna, British Columbia
Well-Located 3-Bed/2-Bath Townhome! Just a short drive to Kelowna International Airport, UBCO, and a wide array of amenities including restaurants, shopping, entertainment, golf, and more! Inside, the unit offers an efficient layout with the kitchen and living spaces on the main floor (with easy access to the covered patio), and all 3 bedrooms conveniently located on the upper level. The home also includes a spacious garage with room for 2 vehicles. This property is a great fit for families while also being an appealing option for investors seeking a well-located home with strong rental prospects. Don’t miss this amazing opportunity! (id:26472)
Royal LePage Kelowna Paquette Realty
3906 Pleasant Valley Road Unit# 10
Vernon, British Columbia
**OPEN HOUSE SEPT 27 1:00-3:00** Welcome to Parkview Heights, a warm and welcoming 55+ community designed for easy living. This sought-after floor plan is ideal for downsizing, offering the comfort of main-floor living with the bonus of a full walk-out basement. Step outside to a covered patio and fenced yard—perfect for enjoying morning coffee, tending a garden, or letting a small dog roam. Inside, natural light fills the open-concept main level with oak hardwood floors, a bright kitchen, and a private balcony for soaking in the seasons. The spacious primary suite includes a walk-in closet and ensuite, while the second bedroom/den is perfect for guests or hobbies. Downstairs adds a cozy family room, a large hobby or guest room, plus plenty of storage and workshop space. Pride of ownership shines through with updates like a newer furnace and hot water tank, and RV parking is available within the complex for just $20/month. Here you’ll find not just a home, but a lifestyle—low-maintenance living in a friendly community, with space for everything you love. (id:26472)
Royal LePage Downtown Realty
5165 Trepanier Bench Road Unit# 205
Peachland, British Columbia
This 3,600+ sq. ft. home in the Lake View Villas community offers 4 bedrooms, 4 bathrooms, and panoramic lake views throughout the home and spanning across multiple outdoor living spaces. Inside, the open layout features granite countertops, stainless steel appliances, hardwood floors, and a real wood-burning fireplace. Select areas of the home, including the primary bathrooms, feature in-floor heating for added comfort, and a HEPA/steam filter system ensures excellent air quality. A surround sound system, hot water on demand, and a security system are also included. The primary suite boasts a large walk-in closet, spacious ensuite, and private deck access. A temperature-controlled wine cellar holds up to 1,000 bottles, adding to the home’s appeal. Outdoor living is maximized with a main deck that spans the entire home, an automatic awning, a new hot tub, and multiple patios designed to take in the views. Raised garden beds provide space to grow without the upkeep, and with minimal yard work required, this is a truly low-maintenance property that allows you to spend more time enjoying everything the Okanagan has to offer. The double car garage has plenty of storage space and includes automatic car lift for the car enthusiast. Residents of Lake View Villas enjoy low strata fees, a community clubhouse, gym area and more. With quality construction, modern comfort, and a lock-and-leave lifestyle, this home is an ideal opportunity in a sought-after lake view community. (id:26472)
Royal LePage Kelowna
1550 Dickson Avenue Unit# 7
Kelowna, British Columbia
Loft-Style Living ( 1 BED PLUS DEN WITH MURPHY BED ) in the Heart of the Landmark District! Rarely available, this unique 2-storey loft at The Mode offers a blend of urban style and modern comfort—complete with a HUGE gated patio for outdoor living or a private street-level entrance. Inside, you'll find soaring ceilings in the main living area, an open-concept layout, and oversized windows that flood the space with natural light. The upper level features a spacious primary suite, a private den with built-in Murphy bed (ideal for guests or a home office), and a loft area perfect for a TV room, office nook, or cozy family space. Enjoy dual access via your private patio or the building's interior second-floor entrance (with elevator). This energy-efficient building features thermal heat pumps, solar-powered hot water, and low-E windows for year-round comfort and savings. Located in Kelowna’s vibrant Landmark District—just steps to restaurants, cafes, shops, the Farmer’s Market, and the Landmark tech towers. Only minutes to downtown Kelowna! (id:26472)
RE/MAX Kelowna
5706 Butler Street
Summerland, British Columbia
Historic Charm meets Modern Comfort in Lower Town Summerland. Nestled in a serene no-through road, just a block from Shaughnessy’s Cove and the South Okanagan Sailing Club, this unique home, originally built in 1910 has been thoughtfully restored to preserve its timeless charm while adding modern conveniences. The main floor boasts 9’ ceilings, a galley kitchen that opens into a spacious and bright dining room with a cozy wood stove, perfect for entertaining. A generous living room and two well-sized bedrooms are complemented by a full bathroom featuring a large tiled walk-in shower, The second floor is dedicated to the luxurious primary suite, offering a private, covered deck with stunning lake views, a 4-piece ensuite, a walk-in closet, and convenient laundry facilities. Outside, the beautifully landscaped .47ac yard offers multiple decks and patios for relaxing and entertaining, alongside a private controlled creek that winds through the garden, enhancing the property’s natural beauty and tranquility. The Centennial Trailhead begins just past the home and winds up the canyon leading to Downtown Summerland. This exceptional property delivers the best of the South Okanagan lifestyle, blending history with modern living in a truly special setting. (id:26472)
Royal LePage Locations West
1088 Sunset Drive Unit# 334
Kelowna, British Columbia
VACANT! 2 PARKING STALLS! LAKE VIEW! Welcome to true, waterfront resort living at Discovery Bay! This tastefully renovated and fully updated 3 bed, 2 bath, lakeview suite located on the third floor (amenities level), offers over 1500 sq ft of luxurious living experience right in the heart of the cultural district of Kelowna waterfront. Move-in ready, with $30,000+ in renovations completed in 2022, including a brand-new kitchen countertop, sink, faucet, along with renovated bathrooms featuring stone countertops, new showers with glass doors, and updated sinks and faucets. Rest assured, fully updated plumbing as well. The in-suite laundry room provides plenty of storage and includes full-size washer and dryer. With an open-concept layout and expansive patio, this home is perfect for entertaining guests or simply enjoying your panoramic view of Lake Okanagan. The spacious layout ensures maximum privacy between the large bedrooms, providing a tranquil retreat for every member of the home. Conveniently, this suite comes with TWO parking stalls. Amenities include TWO pools (one open all year-round), TWO hot tubs, fitness room, BBQ area, and Clubhouse. Walking distance to shops, restaurants, bars, coffee shops and the waterfront. Furnishings negotiable. See the virtual tour or book a showing today! (id:26472)
Engel & Volkers Okanagan
1088 Sunset Drive Unit# 331
Kelowna, British Columbia
Welcome to your poolside retreat in Discovery Bay! Just steps from your patio, immerse yourself in the beauty of Lake Okanagan while lounging by the pool. This spacious 1580 sq ft suite, located on the 3rd floor amenities level has an updated open concept living/kitchen area, 3 generously sized bedrooms, 2 full baths, a sizable laundry/storage area, and 2 patios. Recently renovated with over $30,000 invested in upgrades, including new flooring throughout, and fully updated plumbing, this home is move-in ready, ensuring a hassle-free transition. Privacy is paramount, with the well-thought-out layout providing maximum separation between bedrooms. Amenities include TWO pools (one available year-round), TWO hot tubs, a fitness room, BBQ area, and a Clubhouse perfect for gatherings. Convenience is at your doorstep with shops, restaurants, bars, coffee shops, and the picturesque waterfront all within walking distance. Furnishings are negotiable, making it even easier to settle into your dream retreat. See the virtual tour or book a showing today! Note: 3rd bedroom does not have a window or closet. (id:26472)
Engel & Volkers Okanagan
2400 Oakdale Way Unit# 6
Kamloops, British Columbia
Welcome to easy living in the highly sought-after 55+ side of Oakdale Park! This charming 2-bedroom, 1-bathroom home has been meticulously maintained and is move-in ready. Enjoy peace of mind with a nearly new furnace and hot water tank, both replaced in the last few years. The layout is bright and functional, featuring a cozy living area, well-appointed kitchen, and two comfortable bedrooms. Step outside to a lovely covered patio—perfect for morning coffee or relaxing in the evening. The small, low-maintenance yard offers just enough green space without the upkeep. Located in a quiet, safe community, Oakdale Park is known for its friendly atmosphere and great clubhouse—a hub for social events and gatherings. This is a fantastic opportunity to downsize without compromise and enjoy the lifestyle you deserve. (id:26472)
Real Broker B.c. Ltd
38 Rue Cheval Noir Unit# Sl16
Kamloops, British Columbia
Discover the ultimate in luxury and lifestyle with this ready-to-build lot in Latitude at Tobiano—a prestigious new lakeside community perched above the shores of Kamloops Lake. This lot can perfectly accommodate a rancher style home with a walkout daylight basement and features one of the most premium lake & golf course views in the entire development. Set within the renowned Tobiano development, this lot is fully serviced and zoned for a secondary suite, offering the opportunity for multi-generational living or additional rental income. With breathtaking views of Kamloops lake, this traffic calmed community combines modern design with the natural beauty of the Thompson-Nicola region. Residents enjoy access to the award-winning Tobiano Golf Course, a full-service marina, and endless outdoor adventure—from hiking, biking, and horseback riding to boating and fishing just minutes from your door. With easy access to Kamloops and a thriving community already taking shape, Latitude is the perfect blend of tranquil retreat and connected living. Start designing your dream home today—this is a rare opportunity to be part of one of British Columbia’s most dynamic lifestyle communities. Inquire for more info today! (Note this is homesite 19 and strata lot 16 - see map) (id:26472)
Exp Realty (Kamloops)


