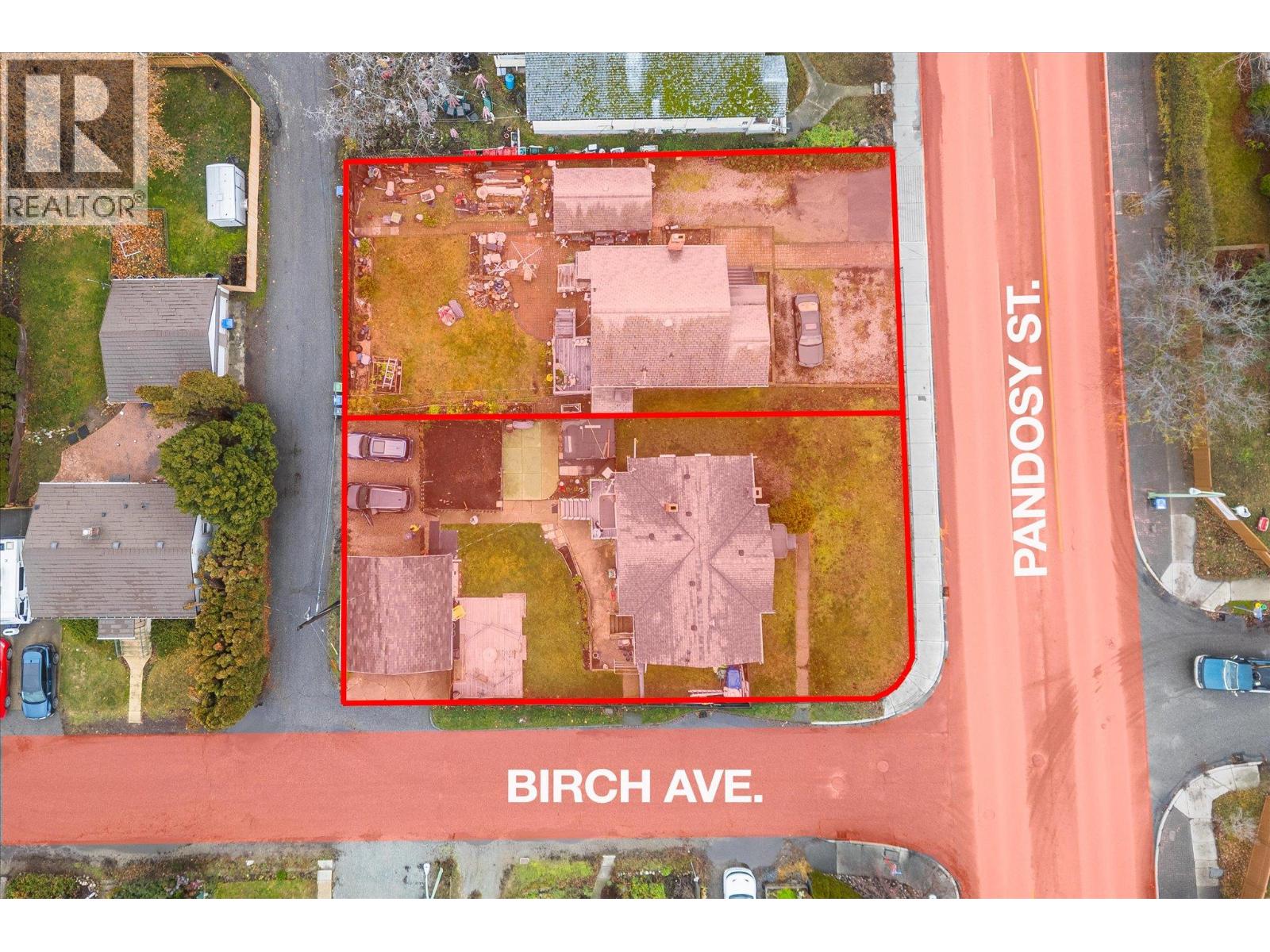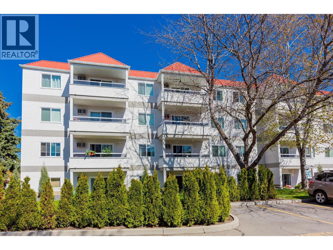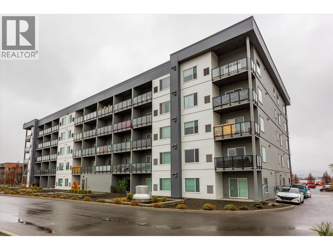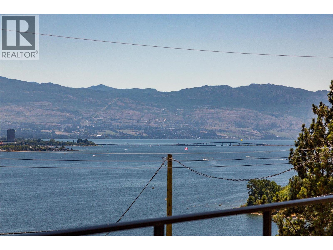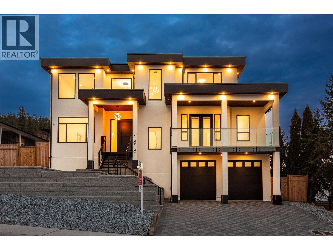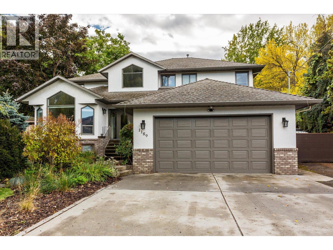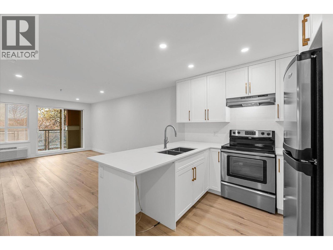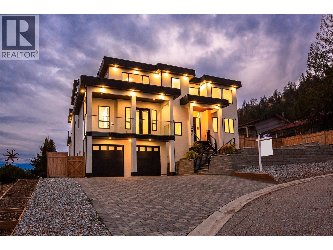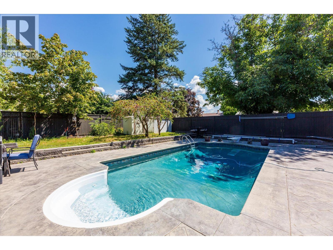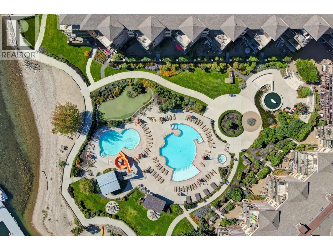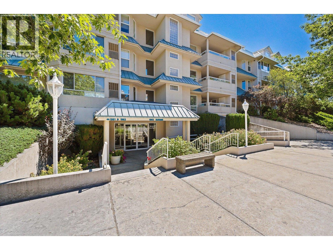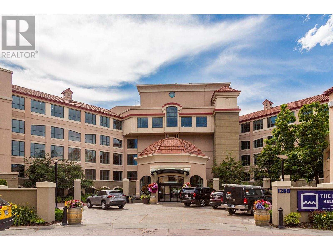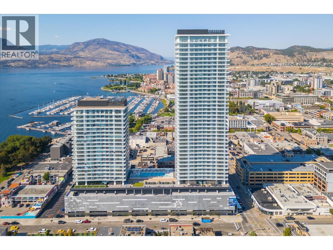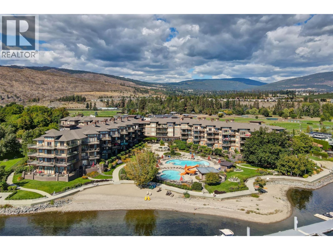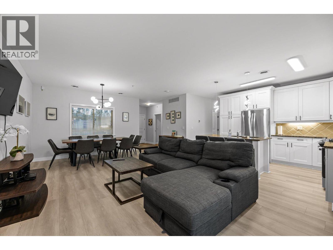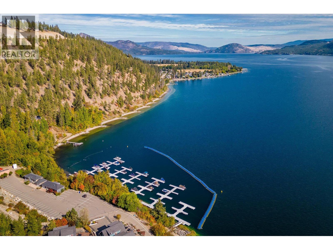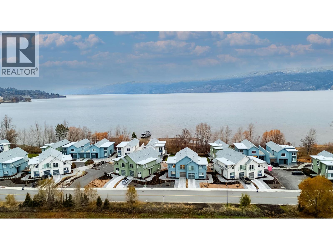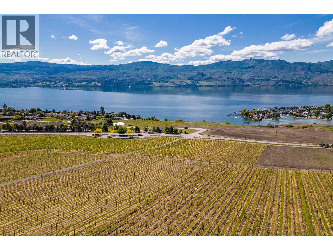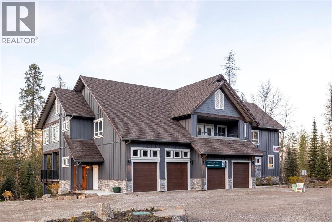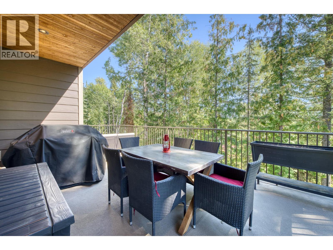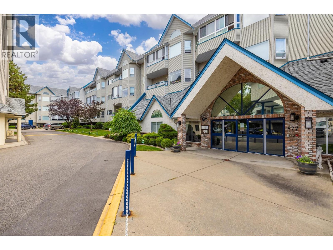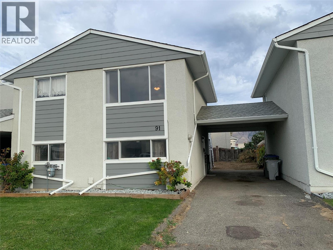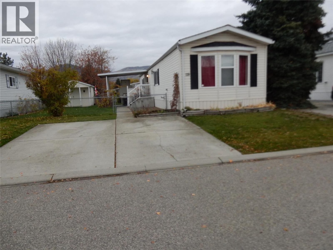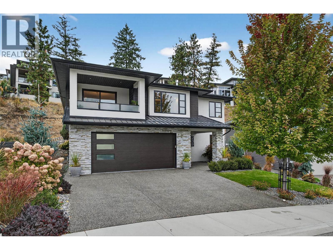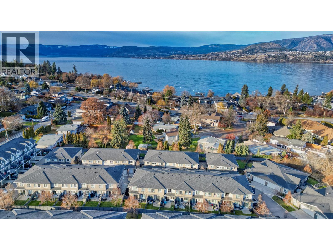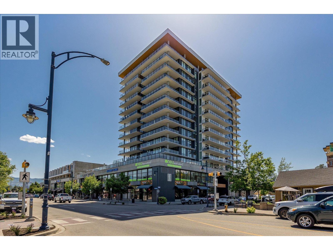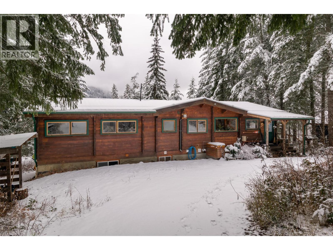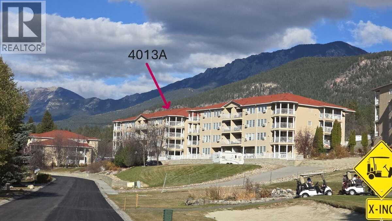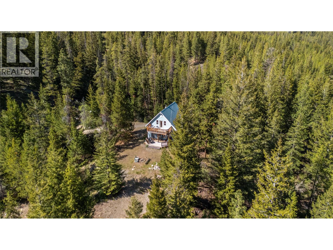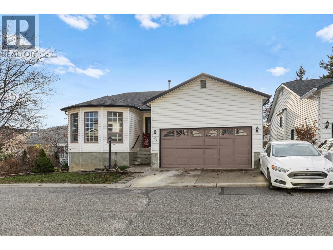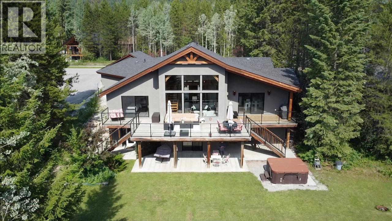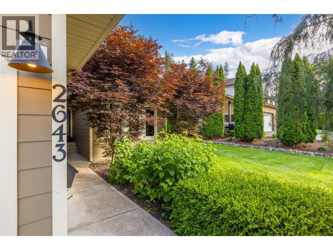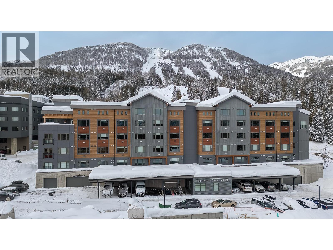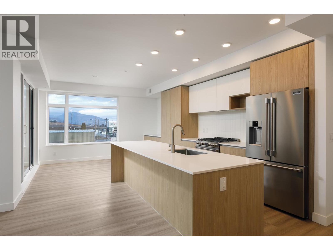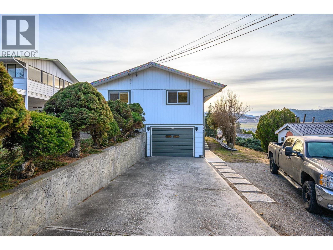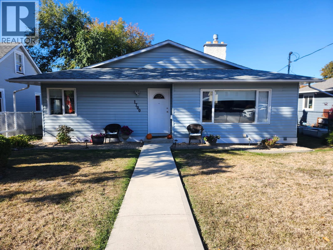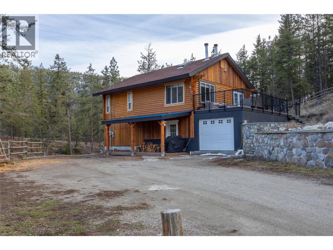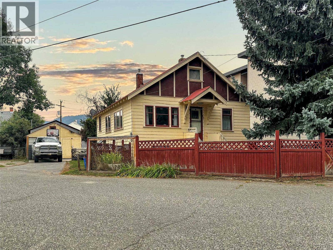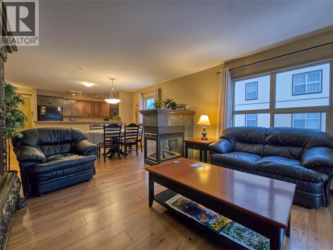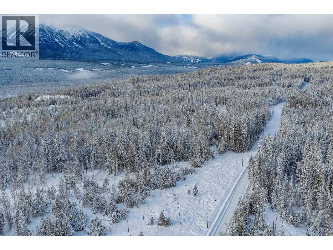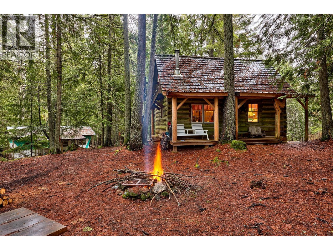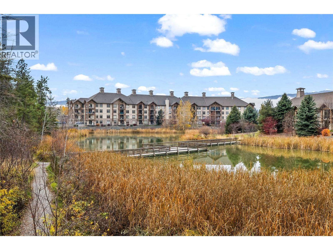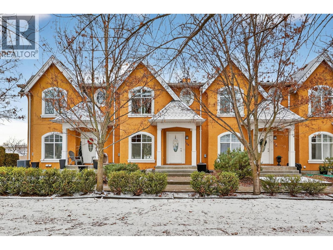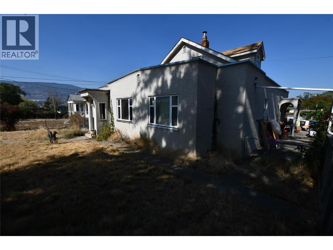Listings
2405 Pandosy Street
Kelowna, British Columbia
2405 Pandosy Street – Prime Land Assembly Opportunity An exceptional redevelopment or long-term investment opportunity in one of Kelowna’s most sought-after Transit Oriented Areas. This 2-lot land assembly totals 0.31 acres (13,569 sq.ft.) with approx. 116 feet of frontage on Pandosy Street, 117 feet along Birch Avenue, and rear lane access, offering excellent site flexibility for future development. Zoned MF4, this core area designation is specifically intended for higher-density infill and apartment housing. The zoning supports up to 6 storeys, reduced parking requirements, and a wide range of residential formats including apartments, townhomes, micro-suites, and long-term rental housing. Other potential uses in this Core Area – Health District (C-HTH), include small-scale commercial, and institutional or health-related services. The site allows for a maximum density of 2.5 FAR, with the potential for an additional 0.3 FAR bonus for rental or affordable housing initiatives. In total, the assembly provides approximately 33,922 sq.ft. of sellable area. The property sits on a Transit Supportive Corridor, a priority growth area under Kelowna’s 2040 OCP, designed to integrate higher-density housing. Less than 200 metres to the Hospital, close to parks and beaches, and steps to the vibrant Pandosy Village. Nearby schools include the College, KSS, and KLO. With a Walk Score of 85, this is a highly walkable. Total list price: $3,580,000. *MUST BE SOLD WITH 2415 PANDOSY ST* (id:26472)
Royal LePage Kelowna
3155 De Montreuil Court Unit# 410
Kelowna, British Columbia
**BEST VALUE FOR A TOP FLOOR 2 BEDROOM CONDO IN THE LOWER MISSION** ATTENTION INVESTORS/FIRST-TIME HOME BUYERS or RETIREES! Welcome to this immaculate 2-bedroom, 2-bathroom TOP FLOOR condo that combines comfort, style, and unbeatable convenience! Boasting a smartly designed 900 sqft floor plan, this bright and airy suite offers southerly views that flood the space with natural light. Enjoy peace of mind with newer windows and sliding doors, while modern upgrades shine through with stylish flooring throughout most of the home, refreshed kitchen and bathroom counters, a sleek subway tile backsplash, updated toilets and faucets—all working together to create a clean, contemporary feel. Storage is no problem here—with not one, but two storage lockers, plus an in-unit storage area, your space stays effortlessly organized. And don’t forget the covered parking spot to keep your vehicle protected year-round. Location? It doesn't get better! Within a 20-minute stroll, you’ll discover a vibrant array of amenities: Okanagan College, the sandy shores of Gyro Beach, Kelowna Secondary School, Save-On Foods, the lively South Pandosy District, scenic parks, reliable bus routes, and so much more! Whether you're a first-time buyer, down-sizer, or investor—this top-floor gem is the one you’ve been waiting for. Come see for yourself and fall in love! (id:26472)
Royal LePage Kelowna
2345 Butt Road Unit# 217
West Kelowna, British Columbia
AFFORDABLE LIVING IN WEST KELOWNA - LOOKING FOR A MODERN, LIKE-NEW HOME? ABODE is a perfect place to call home for first-time buyers and retirees looking to downsize. Experience the best of West Kelowna living at ABODE, a community where lifestyle, comfort, and convenience come together seamlessly. With beaches, wineries, golf courses, trails, shops, cafes, and restaurants all close by, everything you love about the Okanagan is right at your fingertips. Inside the home, you'll enjoy a bright, open 1 BEDROOM + DEN layout enhanced by 9' ceilings and stylish vinyl plank flooring. The modern kitchen is designed for both beauty and practicality, featuring quartz countertops, flat-panel cabinetry, and stainless-steel appliances. A versatile live/work area offers added flexibility, while the 6' x 10' private deck—with a subtle lake view—creates a nice spot to unwind. You'll also enjoy 1 underground parking stall & storage locker. Life at ABODE goes far beyond your front door. The building is designed as a social hub, offering amenities such as a residents’ lounge with a big-screen TV and ping pong table, a computer nook, a full kitchen, a games room, fitness centre, dog wash station, bike repair station, guest suite, and EV charging stations. It’s a place where relaxation, activity, and community naturally come together. Add the peace of mind of a New Home Warranty. Don’t miss your chance to secure a home in this vibrant community. (id:26472)
Royal LePage Kelowna
167 Heldon Court
West Kelowna, British Columbia
GREAT VALUE! This stunning, BRAND-NEW (NO GST) custom family home in Traders Cove offers extraordinary LAKE & CITY VIEWS, a 3-car garage and a 1-bedroom suite! Situated on a quiet cul-de-sac, it's just a quick 15-minute drive to downtown Kelowna and buses provide transportation for the kiddos to Mar Jok Elementary school. The community has access to the beach (7 min.walk), hiking & dirt biking trails, and many camping spots up Bear Creek Rd. The property has a great layout with 3 bedrooms on the upper level and a self-contained, LEGAL 1 bedroom suite downstairs, perfect mortgage helper. The downstairs bedroom could be used as an office with a separate entrance and option to have a huge rec room on the back. Ample parking is provided with a 1000SQFT of garage space. The upper level features an open-concept design, highlighting an island kitchen with luxurious quartz countertops and high-end JennAir appliances, including a gas range. The open living room is complemented by a modern gas fireplace and sliding patio doors that lead to an oversized view deck, ideal for enjoying stunning LAKE & DOWNTOWN KELOWNA CITY VISTAS. A convenient butler's kitchen offers additional workspace and storage. Throughout the home, quality is evident with custom-engineered hardwood flooring upstairs and durable “oak laminate” downstairs. The fully landscaped backyard includes a large covered entertainment deck. There is room for a small pool. This home is designed to impress! (id:26472)
Royal LePage Kelowna
1818 Crosby Road
Kelowna, British Columbia
RARELY DO YOU SEE BRAND-NEW, STUNNING, MODERN ARCHITECTURE, FAMILY HOME OFFERED FOR SALE IN NORTH GLENMORE! This home is perfect, 8 bedrooms and 7 bathrooms, including a 2-bedroom LEGAL SUITE for rental revenue. The kitchen is a dream and features an ENORMOUS island including Fisher Paykel luxury appliance package, custom high gloss soft close cabinetry, ITALIAN quartz countertops, and a beautiful butler's spice kitchen with KitchenAid appliances. 19ft high ceilings continue throughout the entry and the family room area with 60” linear electric fireplace. Grab a glass of wine or coffee, enjoy the covered deck off the main floor primary bedroom, complete with 3pc ensuite or additional covered deck off the living room. Main floor also includes laundry room, and an office. The second floor primary bedroom is a peaceful retreat offering, large custom walk-in closet, ensuite, dual sinks, free-standing tub, and 6 jet shower. 2 additional bedrooms with shared ensuite, plus a 3rd bedroom with it's own ensuite and large balcony for sweeping valley/mountain views on the 2nd level. The lower-level 2-bedroom suite has private laundry, quartz counters, and full appliance package. The lower level also features a wet bar and additional bedroom and full bathroom for the main house. Plenty of parking with a 2-car garage and massive driveway. Other highlights include central AC, wired for 4 security cameras, custom wood soffits, riobel plumbing fixtures, engineered HWD floors & more. (id:26472)
Royal LePage Kelowna
1189 Hudson Road
West Kelowna, British Columbia
LARGE FAMILIES WHO NEED SPACE, INVESTORS, GREEN THUMBS...........A TRULY UNIQUE PROPERTY featuring OVER HALF AN ACRE OF PRIME REAL ESTATE | 28' x 25' DETACHED HEATED SHOP | 4000+ SQ. FT. EXECUTIVE 2-STOREY HOME WITH SEPARATE NANNY QUARTERS. RARELY does such amazing property come available with so many uses. A long driveway separates the 1990-built home renovated to today's standard with modern and trendy finishes throughout. An impressive entry with double front doors, spiral staircase, vaulted ceilings greet you. You'll find a modern family kitchen with tasteful upgrades and functionality like a 4-person eating bar, gas stove top with overhead range hood, tile backsplash, open wood shelves, abundant natural light and massive pantry cupboard. Adjacent to the kitchen, there is a dining area with french doors to the backyard and a family room accentuated by oak hard floors, vaulted ceilings, and large picture windows. FAMILIES NEEDING 4 BEDS UP, this may be the home for you. The primary retreat is truly massive with 4 windows, reading area, walk-in closet and spa like ensuite to boot (c/w soaker tub & steam shower). The remaining upstairs accommodates 3 bedrooms, full bathroom, laundry area and office area. The lower level is the kids zone. A large rumpus/games room, gym, media room, and storage. Other highlights to this gem include vehicle access to the detached shop, fully fenced, u/g sprinklers, wood deck, hot tub, storage shed, pond, & numerous garden plots. (id:26472)
Royal LePage Kelowna
1099 Sunset Drive Unit# 333
Kelowna, British Columbia
KELOWNA'S MOST VIBRANT & EXCITING LOCATION - HERONS AT WATERSCAPES! You'll be mesmerized by the shimmering waters of the outdoor pool, green foliage, & privacy. This elegant, freshly RENOVATED, 1 bedroom PLUS LARGE DEN, 3rd floor suite offers ONLY 1 NEIGHBOUR and comes fully equipped to allure you into resort style living. The kitchen is designed with NEW cabinets that extend to the ceiling, and QUARTZ counter tops. The layout supports open concept-living coupled with the dining area and living room. The Primary Bedroom offers a sizable 4pc cheater ensuite. A covered west-facing deck facilitates BBQ-ing and people watching overlooking the inner courtyard. This floor plan also furnishes a sizable den for an office or futton. Suite 333 IS LIKE NEW boasting durable vinyl plank flooring, newly painted, upgraded light fixtures and new cabinetry and quartz counters throughout! The unit is mere steps from Okanagan Lake / TUGBOAT BAY and a quick stroll to craft breweries, restaurants, Prospera Place and the Cultural District of the revitalized downtown. The resort features the remodeled Cascade Club, a 4000 sq.ft. amenity with swimming pool, 2 hot tubs, barbeque area, yoga and fitness rooms, billiards room, putting green and library. RENTALS PERMITTED | PET FRIENDLY with restrictions | 1 U/G STALL & STORAGE LOCKER | QUICK POSSESSION!!!!!!!! (id:26472)
Royal LePage Kelowna
3535 Casorso Road Unit# 95
Kelowna, British Columbia
Affordable, Immaculate Living in the Heart of the Lower Mission! Welcome to #95 – 3535 Casorso Road, a beautifully maintained single-wide home in one of Kelowna’s most desirable 55+ communities—just steps from the very best the Lower Mission has to offer! Stroll to Gyro Beach, the lake, shopping, medical services, parks, and countless amenities—all from this unbeatable, flat, walkable location. This home shines with pride of ownership and thoughtful updates, including a brand-new torch-on roof (2025), updated vinyl windows, and an electrical upgrade with Silver Label (2018). Inside, you’ll love the bright and functional layout featuring a spacious kitchen, an impressively large living/dining area, plus two bedrooms and a den. The primary bedroom offers a 2-piece ensuite and a generous walk-in closet, while the second bedroom is exceptionally large, ideal for guests or hobbies. A pantry and separate laundry room add to the convenience, and both bathrooms have been tastefully updated. Set on a large lot, the outdoor spaces are just as inviting—enjoy two covered decks, a patio area, storage shed, and even room to grow your own vegetables. With park approval, pets are welcome, making this a perfect place for you and your furry companion. If you’re seeking a clean, comfortable, and affordable home in an unbeatable location, this immaculate property delivers it all. Don’t miss the chance to live steps from Kelowna’s best beaches, shops, and services. (id:26472)
Royal LePage Kelowna
266 Ranchhill Court
Kelowna, British Columbia
RARELY DO YOU SEE BRAND NEW, STUNNING, MODERN ARCHITECTURE, FAMILY HOME OFFERED FOR SALE IN NORTH GLENMORE! This home is perfect, 7 bedrooms and 6 bathrooms including a 2 bedroom LEGAL SUITE on the lower level for rental revenue. The kitchen is a dream and features an ENORMOUS island including Fisher Paykel luxury appliance package, custom high gloss soft close cabinetry, ITALIAN quartz countertops, and a beautiful butler's spice kitchen with kitchen aid appliances. 19ft high ceilings continue throughout the entry and the family room area with 60” linear electric fireplace. Grab a glass of wine or coffee, enjoy the covered deck off the main floor primary bedroom, complete with 3pc ensuite. Main floor also includes laundry room, and an office. The second floor primary bedroom is a peaceful retreat offering an attached nursery room/4th bedroom, large custom walk-in closet, ensuite, dual sinks, free-standing tub, and 6 jet shower. 2 additional bedrooms with ensuites, on the 2nd floor including a large balcony off the bedroom for sweeping valley/mountain views. The lower level 2 bedroom suite has private laundry, quartz counters, and full appliance package. The lower level also features a wet bar and additional bedroom for the main house. Plenty of parking with a 2 car garage and massive paver stone driveway. Other highlights include central AC, wired for 4 security cameras, custom wood soffits, custom chandelier, riobel plumbing fixtures, engineered hardwood floors & more. (id:26472)
Royal LePage Kelowna
4205 Gellatly Road Unit# 319
West Kelowna, British Columbia
RARE AirBNB-Ready LAKE VIEW OPPORTUNITY AT THE COVE! This is one of the few suites at The Cove Lakeside Resort and 1 OF 4 RESORTS IN WEST KELOWNA that allows full Airbnb / self-management, giving you complete flexibility and incredible revenue potential. Suite 319 sits in a SOUGHT-AFTER location overlooking the POOL, MARINA, and OKANAGAN LAKE, offering great sun exposure and the perfect vantage point to keep an eye on the family enjoying the amenities. This immaculate 2-bed, 2-bath, SPLIT BEDROOM plan is FULLY FURNISHED and truly TURNKEY—stylish decor, linens, kitchenware, and appliances are all included. Whether you're looking for a personal retreat, full-time living, or a great investment, this suite delivers. Similar self-managed units in the resort rent for up to $750/night, making this an exceptional income generator. Enjoy a 9' x 24' covered balcony, geothermal heating/cooling included in strata fee, secure underground parkade for 1 vehicle, storage for bikes, personal storage locker, spot for your paddle board, and access to 2 pools, 2 hot tubs, sandy beach, MARINA, community park, spa, the Landing Restaurant, wineries, LAKE, boating, tennis, golf & more. A rare chance to own a fully equipped, Airbnb-ready suite in one of the Okanagan’s most desirable waterfront resorts—use it, rent it, or do both. Opportunities like this don’t come often! OPTIONAL rental management is available through the hotel. (id:26472)
Royal LePage Kelowna
970 Tamarack Drive
Kelowna, British Columbia
LIVE THE ULTIMATE OKANAGAN LIFESTYLE! Welcome to Tamarack Drive, nestled right next to the breathtaking Mission Creek Greenway! This stunning, fully renovated home is a dream come true, offering an unparalleled outdoor oasis. Your backyard is a showstopper with a massive saltwater in-ground POOL, complete with a diving board, a gorgeous stamped concrete patio, and your very own fire pit for those perfect summer nights. Plus, a huge covered composite deck extends your entertaining space year-round. This home has been updated from top to bottom. The kitchen features solid wood cabinetry with soft-close hinges, a massive 3-person island, and an effortless flow into the dining and living areas. A FUNCTIONAL LAYOUT offers the primary retreat off the kitchen with its own laundry, huge walk-in closet, and private deck access. You'll also find a second primary bedroom with a private 3-piece ensuite, 3rd guest bedroom, a fully updated 4-piece main bathroom, and a bonus fourth bedroom for larger families or guests! INCOME OPPORTUNITY – FULLY UPDATED SUITE! Need rental income? This home includes a private 1-bedroom suite with its own separate entrance, laundry, and 3-piece bath. EXTRA FEATURES: Roof (approx. 2018) & furnace (approx. 2017), single-car garage with newer garage door, fully fenced backyard with two sheds & garden area. Enjoy direct access to the Mission Creek Greenway for cycling, jogging, and walking. This location is truly unbeatable! (id:26472)
Royal LePage Kelowna
4205 Gellatly Road Unit# 301
West Kelowna, British Columbia
BEST BANG FOR YOUR BUCK! OVER 2000 SQFT FOR UNDER $1M | SHOP AND COMPARE VALUE | 3 SUITES IN ONE | 3 KITCHENS | 3 BEDROOMS+DEN | 4 BATHROOMS | 3 DOORS | ONE OF A KIND OPPORTUNITY! Discover an exceptional opportunity to own over 2,100 sq. ft. of versatile living space with 3 SELF CONTAINED SUITES! Perfect for multiple families, multi-generational living, or investors. Enjoy all the amenities at your doorstep—dine at the onsite restaurant, THE LANDING, unwind at the SPA, hit the TENNIS COURTS, putting greens, take a dip at the SWIMMING POOLS, or head out for a paddle board from the SANDY BEACH. There is also a gym, theatre, and owners' lounge. A true lock-and-leave lifestyle with zero stress! Suite 301 is the primary residence, offering one bedroom plus den(or 2nd bedroom) configurations, a spacious open-concept layout, 5pc ensuite, and a covered patio with beautiful CITY, MOUNTAIN, VINEYARD views. Suite 301A adds a formal entry, an additional bedroom, a GALLERY STYLE kitchen, FULL BATHROOM and comfortable living space. Suite 301B mirrors the charm with its own open-concept design, bedroom with access to a second outdoor DECK area, plus a full bathroom featuring a walk-in shower coupled with another gallery style kitchen. Have the best of both worlds - summer vacation time subsidized by rental pool income! Heating/cooling & and resort amenities included in your strata fee. This is your chance to own a piece of Okanagan paradise. (id:26472)
Royal LePage Kelowna
1965 Durnin Road Unit# 126
Kelowna, British Columbia
BEAUTIFUL BRISTOL GARDENS SUITE! High gas prices got you down? Immediately start saving here surrounded by a plethora of amenities including Orchard Park Mall, Costco, Canadian SuperStore, Restaurants, Winners, Banks, Mission Creek Regional Park / Greenway linear trail, and so on. You'll be impressed by how walkable this immaculate home is. Step inside to a very bright, freshly painted home with westly exposure. This functional floor plan of 1249 sqft is comprised of 2 bedrooms separated by a massive living/dining room area, very own laundry room with side by washer/dryer, and separate in suite storage area! You'll also enjoy a great kitchen with lots of cupboards/counter space, eating nook, plus large pantry cupboard, 2 full bathrooms, and closed in sunroom/balcony with access point from living room. Walk-in closet and a 3-piece ensuite can be found in the primary bedroom. Other benefits to living here include the impressive stand-alone clubhouse, large woodwork shop on the garage level, & car wash bay. Prime location in the building as it doesn't overlook Costco or parking lots. Unit features central heat & air conditioning, 1 underground parking stall and same floor storage locker (across the hall) of approximately (3'x4.8'x6.8'h). 1 small pet welcomed and rentals allowed. Ditch the house and embrace condo living at its finest! (id:26472)
Royal LePage Kelowna
1288 Water Street Unit# 355
Kelowna, British Columbia
ARGUABLY ONE OF THE BEST LOCATIONS in the Royal Kelowna! DYNAMITE VIEW OVERLOOKING THE LAKE, bridge, lagoon with preferred SOUTH/WEST EXPOSURE! ONE THIRD fractional interest (16 weeks of usage of this home PER YEAR or 1 month per quarter) featuring 3 bedrooms (3rd bed-no window), 9' ceilings, rich cork flooring, luxury appliances including Sub-ZERO, EXQUISITELY furnished & spa-like 5pc ensuite. EXCEPTIONAL THIRD floor location within steps of the elevator, private covered deck ON THE LAKE, BEST roof-top amenities including heated infinity pool for year round usage, hot tubs, BBQ areas, steam rooms, fitness centre and more. Enjoy 5 star concierge service, room service & boat moorage! Take a stroll to Kelowna's vibrant Cultural and Entertainment District, OAK & CRU restaurant, PROSPERA PLACE & TUG BOAT BEACH. Become a member of The Royal Registry Collection & trade any of your 16 weeks a year for another equally luxurious suite in resorts around the world. GREAT RENTAL POOL REVENUE! BELLSTAR has shown incredible success with the rental pool. HASSLE free vacationing with maid service, all furnishings included! Enjoy fantastic perks with this property, including local discounts, a complimentary airport shuttle, and the chance to join the exclusive RCI club, giving you access to incredible vacation destinations worldwide! 2026 weeks: Jan 30-Feb 27, April 24-May 22, Jul 17 - Aug 14, Oct 9-Nov 6 (note: April 24-May22, July 17-Aug 14, Oct 9-Nov 6 are reserved for owner use!) (id:26472)
Royal LePage Kelowna
1626 Water Street Unit# 3307
Kelowna, British Columbia
KELOWNA'S CONDO DEAL OF 2025! PRICED BELOW ORIGINAL COST & GST PAID. 33rd FLOOR, CORNER JEWEL with SW EXPOSURE, BRAND NEW, 270 DEGREE LAKE/CITY/BRIDGE VIEWS, 3 BEDS+DEN, 500SQFT+ OUTDOOR TERRACE in Water Street by the Park’s “The Eli” - landmark 42-story centerpiece to define Kelowna’s skyline. This opportunity is 33 stories up. This luxury suite commands unobstructed views: from brilliant Okanagan Lake, across the glowing city skyline, out to mountain ridge lines. The southwest orientation ensures unparalleled sunsets and a visual drama that changes hour by hour. Enjoy spacious, open-concept living/dining/kitchen flow — perfect for entertaining or quiet evenings of repose. The den is suitable for a home office, media room, or flex space. Three well-proportioned bedrooms, including a sumptuous primary with walk-through closet and spa-inspired ensuite. Premium finishes, designer touches, sleek cabinetry, expansive floor to ceiling glass, FULGOR MILANO APPLIANCE PACKAGE and high-end fixtures throughout. Residents will benefit from rich amenities — resort-style pool, hot tubs, sauna, steam room, fitness & yoga studios, party lounge & kitchen, theatre, outdoor green spaces with fire pits, DOG RUN and WASH, kids’ play spaces, art room, business centre, putting green, and much more. Unrivaled walkability and connectivity: steps away from Kelowna’s waterfront, downtown’s cultural offerings, dining, shopping, and transit hubs. (id:26472)
Royal LePage Kelowna
4205 Gellatly Road Unit# 304
West Kelowna, British Columbia
Indulge in the ultimate lifestyle with this extraordinary opportunity to claim your oasis at the finest Lakefront Resort in the Okanagan! Picture yourself waking up to a breathtaking sunrise as you sip your morning coffee on your expansive covered balcony, all while soaking in the stunning views of the LAKE. Marvel at the panoramic scenery, featuring horse pastures, Mt. Boucherie, and the picturesque Gellatly Bay. This rare floor plan offers a thoughtfully designed split bedroom layout, with a spacious primary bedroom featuring its own private deck. The second bedroom comes with a convenient cheater 5pc ensuite. The open concept living space encompasses a full kitchen, dining area, and living room, creating the perfect setting for entertainment. Step through French double doors that lead to a second covered deck, enhancing the indoor-outdoor living experience. The kitchen is a chef's delight, boasting granite countertops, maple cabinetry, and NEWER appliances. #304 participates in the professionally managed rental pool, offering you an opportunity to generate revenue and offset carrying costs! Enjoy access to world-class amenities such as pools, hot tubs, a sandy beach, marina, community park, spa, the acclaimed Landing Restaurant, wineries, lake activities, tennis, golf, and more. Situated on irreplaceable Lakefront acreage, this property includes a private beach adjacent to a historic nut farm. Your rare chance to own an upscale fully furnished condo in the Cove. (id:26472)
Royal LePage Kelowna
4034 Pritchard Drive Unit# 5403
West Kelowna, British Columbia
BEST BUY IN BARONA BEACH & PRICED BELOW BC ASSESSMENT $704k! 1 OF ONLY 4 COMPLEXES allowing SHORT-TERM RENTALS in the entire West Kelowna, this gem is not only a dream vacation home but also an enticing investment opportunity ALLOWING airBNB. Positioned on the top floor, you'll enjoy sweeping LAKE and mountain views, while overlooking the pool and marina. This fabulous unit features two bedrooms and a DEN that can easily serve as a third bedroom. LIKE NEW UNIT with newer FLOORING, FRESHLY PAINTED interior and cabinetry, updated light fixtures reflecting a delightful lakeside decor. The spacious kitchen boasts newer appliances and gleaming granite countertops, perfect for entertaining. Step outside to your own slice of paradise with a private sandy beach spanning 600 feet. Enjoy resort-style amenities, including a heated pool, hot tub, full gym, movie theatre, and a rentable party room. For added convenience, there's an on-site beauty salon, a dog run, and community vegetable gardens to grow your own fresh produce! Explore the renowned West Kelowna Wine Trail and vineyards just minutes away, and dining options within a short drive. This condo includes 1 parking stall and a storage unit and can be fully furnished with an additional cost, making it turnkey for short-term rental success. Whether you use it as your own vacation oasis or live at the resort year-round, don't miss out on this rare opportunity to own a piece of the Okanagan lifestyle. (id:26472)
Royal LePage Kelowna
6956 Terazona Loop Unit# 410
Kelowna, British Columbia
LUXURY COTTAGE LIVING OFFERED AT LA CASA RESORT. There are so many reasons to purchase here, including: 1) a 2017-built 3-storey cottage presenting 1600sqft of livable space, 3 bedrooms, 2 full bathrooms. 2)Step into your very own boot room with interior access to an oversized double car garage to accommodate 2 vehicles plus a small car. 3) Enjoy seamless outdoor living with 3 sundecks for every time of the day. 3)Main level is completed with 2 regular bedrooms, 22-foot vaulted ceilings, gas fireplace, and an elegant kitchen featuring a newer fridge and microwave. 4) Upper level, is the primary retreat boasting 13-foot vaulted ceilings, dual vanity sinks, laundry, family room and outdoor raised garden beds with drip irrigation. 5)NO SPEC TAX AND AIRBNB / SHORT TERM RENTALS allowed making it a GREAT INVESTMENT / VACATION PROPERTY OPPORTUNITY 6) La Casa is amenity rich featuring 100 slip Marina, 2 outdoor pools, 3 hot tubs, 3 Aqua parks, 2 tennis courts, pickleball and volleyball, fire pits, dog beach, owner's lounge, gym, playground, restaurant, and grocery/liquor store. This is the ultimate OKANAGAN PLAYGROUND with hiking, endless trails, snowmobiling, side-by-side adventures, and the tranquillity of nature (id:26472)
Royal LePage Kelowna
3040 Landry Crescent
Summerland, British Columbia
BRAND NEW~GST PAID~FULLY FURNISHED~ Lakefront Living in the Heart of the Okanagan. Discover a rare opportunity to own a premium residence in the master-planned Okanagan Lakeside community. This boutique collection of 45 paired and detached homes is set in Summerland, minutes from Penticton, Naramata, and world-class wineries and golf courses. Apex Ski Resort is also just a short drive away, making this the perfect year-round retreat. Enjoy easy access to the Penticton Airport (20 minutes) and Kelowna (45 minutes). Designed for lake life, this home features a stunning modern exterior with glass, stone, and wood detailing, and floor-to-ceiling windows that flood the interior with natural light. A spacious covered patio offer seamless indoor/outdoor living, complete with outdoor kitchen for dining al fresco. Exclusive community amenities include a clubhouse with a pool, hot tub, fire pit, fitness center, and entertainment lounge. There are also EV charging stations, and generous visitor parking. Inside, thoughtfully curated finishes include premium wood-grain luxury vinyl floors, custom cabinetry, black Riobel plumbing fixtures, and modern lighting throughout. Chef-inspired kitchen features high-end Fisher & Paykel appliances, engineered stone countertops, and a butcher block island. Bathrooms boast custom tile showers, luxurious vanities, & heated floors. Relax with peace of mind, knowing this community is backed by new home warranty and is free from BC's spec tax. (id:26472)
Royal LePage Kelowna
1345 Gregory Road
West Kelowna, British Columbia
Build Your Dream Home on Prestigious Gregory Road! Welcome to 1345 Gregory Road, one of the last remaining building lots in one of West Kelowna’s most coveted neighbourhoods! This rare opportunity offers 80 feet of road frontage and a fully serviced lot—ready for your vision to take shape. Imagine waking up every day to breathtaking panoramic views of the lake, city, valley, and surrounding mountains, all from your own custom-designed luxury residence. With only two neighbouring properties, privacy and serenity are yours to enjoy. And backing directly onto the award-winning Quail's Gate Vineyard, your backyard becomes a postcard-perfect scene all year round. The extra-wide lot offers ample space for a triple-car garage, ideal for your vehicles, toys, or workshop. Whether you're envisioning a sleek modern design or a timeless estate, this location provides the perfect canvas for your masterpiece. Opportunities like this are incredibly rare—don't miss your chance to create your legacy on Gregory Road. This is more than just a place to live. It's a lifestyle, a statement, and the start of a lifetime of memories. (id:26472)
Royal LePage Kelowna
4576 Timberline Crescent Unit# 39
Fernie, British Columbia
Polar Peak Lodges, a private development of 40 homes, is uniquely located at the center of Fernie Alpine Resort and a four-minute walk to the Elk Chair. Polar Peak Lodges 39 has three floors of expansive living space, with large windows that flood the sunshine in and frame the surrounding forest and mountain backdrop. This new home features an inviting open concept main floor living space, with a large living room, dining room and a living room balcony for evening sun and with incredible views of ski runs and trails at Fernie Alpine Resort. The fully equipped luxury kitchen has Thermador Professional Series appliances, ample storage and a side pantry, quartz counter tops and a separate beverage center with fridge. The basement is a large expanse, with space for a huge TV, basement walk-out, a 4th bedroom or office space, two-piece laundry appliances, gear storage and a 3-piece bathroom with tile floors. Upstairs, an expansive master suite, with vaulted ceilings and Juliet balcony, a large walk-in closet, and a master ensuite bathroom with European wall toilets, heated Duravit toilet seat, stand-alone soaker tub and Italian tiles in showers and on the floors, installed with the Schluter waterproofing system. Heated bathroom in lower level. Two good-sized bedrooms, a three-piece bathroom and closet on the third floor. Installed air conditioning and heat pump for thermal comfort. Attached one car garage that is EV charger ready. A perfect full-time residence or seasonal home (id:26472)
RE/MAX Elk Valley Realty
12 Alpine Trail Place
Fernie, British Columbia
Welcome to your mountain retreat in the well-established Alpine Trails neighbourhood! Built in 2018 and tucked away in a quiet cul de sac of newer homes, this modern 3 bed, 2.5 bath home offers both comfort and convenience in a stunning natural setting. With a low-maintenance exterior and landscaping, it’s ideal for second homeowners or anyone looking for easy, lock-and-leave living. The bright and inviting main level features a central kitchen—the heart of the home—along with open-concept dining and living areas. Cozy up by the gas fireplace or step onto the elevated rear deck to enjoy peaceful forest views. The spacious primary suite boasts a spa-like ensuite and walk-in closet built for two. Also on this level: laundry, pantry, mudroom, guest powder room and access to an attached garage. Downstairs, the walk-out lower level offers a large family room, a dedicated theatre with seating for six, two additional bedrooms, and a full bathroom. Relax year-round in your private hot tub, surrounded by serene forest at the rear of the home. Additional highlights include central air conditioning upstairs, in-floor heat on the lower level, and modern finishes throughout. Located just minutes from downtown Fernie, the Elk River, extensive trail systems, and less than 10 minutes to Fernie Alpine Resort—this home is your gateway to mountain living at its finest. (id:26472)
RE/MAX Elk Valley Realty
877 Klo Road Unit# 115
Kelowna, British Columbia
Bright, Spacious, Corner, South & East facing Residence, in highly sought after Lower Mission. Beautifully updated 2-bedroom, 2-bath (1123 sq ft) + enclosed sunroom (newer thermal windows) is perfectly situated on the quiet, park-like side - enjoying morning sunshine and afternoon shade with open views over the landscaped grounds. Recent updates include a modern kitchen, refreshed bathrooms, newer flooring, light fixtures, and neutral paint tones—making this home truly move-in ready. The bright white kitchen features a convenient pass-through breakfast bar to the dining area, flowing seamlessly into the spacious living room enhanced by two bay windows that fill the space with natural light from both south and east exposures. The enclosed sunroom creates the perfect retreat and the spacious Primary bedroom impresses with walk-through closets and a private 3-piece ensuite. This well-maintained Age 55+ Pet-Friendly community (one small dog or one cat) with secured underground parking, offers amenities featuring; social gathering areas, billiards room, Plus for a $52 monthly fee access to indoor pool, hot tub, gym/exercise room and a bistro. Positioned beside a tranquil creek yet incredibly convenient - just steps to shops, restaurants, medical services, and every amenity, in Kelowna’s most desirable neighbourhood. This bright corner gem is ready for you to move in and enjoy! (id:26472)
Oakwyn Realty Okanagan
800 Valhalla Drive Unit# 91
Kamloops, British Columbia
Why wait for someone to move out when you can have possession right away !!! That means quick possession.. Come and view this 3 bedroom, 1.5 bathrooom townhouse in Valhalla Place. Great unit for the family, first time buyer or investor. Through the door you are in the basement with new anti slip, waterproof floor, 2 bedrooms ( one with new carpet) a half bathroom, laundry/mechanical room, access to the backyard and an office space which could be a 4th bedroom. Make your way up stairs (new carpet) and enjoy the bright, great sized living room, primary bedroom, dining room and kithchen all with the anti slip/waterproof flooring. The 3 pce bathrooom was updated with vanity, toilet and shower. The funcitonal kitchen with stove,fridge,dishwasher and microwave is right off the dining room. Step outside the sliding doors and enjoy the morning sun on the 16x10 sundeck with glass railings and stairs to the backyard. Close to schools, bus and shopping. Strata handles the snow removal and maintenance of the front yards. Don't miss out and make this home your own. (id:26472)
Royal LePage Kamloops Realty (Seymour St)
1293 Camp Road
Lake Country, British Columbia
STUNNING 2.48-ACRE LAKE VIEW HOME! Experience your DREAM LIFESTYLE in the heart of wine country with this meticulously maintained home, featuring BREATHTAKING VIEWS of Okanagan Lake. This magnificent property features custom craftsmanship throughout and a welcoming, spacious layout, perfect for entertaining. With 5 bedrooms and 4 bathrooms, there’s ample space to enjoy privacy and comfort. The basement includes 2 bedrooms, offering great opportunities for an in-law suite, nanny’s quarters, or a mortgage helper with rental income from your legal suite. This home is a wine enthusiasts dream, featuring a dedicated wine-making room and an address on the famous Okanagan wine trail, neighboring Grey Monk Winery. The beautifully landscaped grounds include vegetable gardens, grape vines, berry bushes, and a fruitful Elderberry tree, creating an outdoor oasis. Enjoy stunning lake views, wildlife, and BBQs from your three-sided wraparound balcony, maximizing your outdoor living space. Safely store your boat and RV in the spacious 2-bay shop, which includes a paint room for restoration projects. The large, wood-heated workshop is equipped with a dust collector, along with an office and bathroom—ideal for starting your home business. Just 10 minutes from Kelowna Airport, 4 minutes to the boat launch, this property offers the ultimate in convenience and recreational opportunities. Elevate your lifestyle with this spectacular home combining comfort and an UNBEATABLE LOCATION! (id:26472)
RE/MAX Realty Solutions
6688 Tronson Road Unit# 118
Vernon, British Columbia
Quick Possession.Welcome to Lakepointe Mobile Home Park, a 55+ community offering some of the best Okanagan living! This well-maintained 2-bedroom, 2-bathroom home sits on a large landccaped lot lot with easy access into the park, the interior has an inviting and spacious layout, open concept kitchen & eating area that leads out to the private covered deck perfect for that morning coffee or evening sunsets. Uique layout as both bedrooms are each at opposite ends in the home,each with private bathrooms. Outside, gardening enthusiasts will love the lush landscaping surrounding the property that has had much care and love to allow you to enjoy it.Large fenced dog proof yard to safley contain your pets. Extra storage with parking spots in front. RV parking available.There have been many upgrades , new appliances 2018,new roof 2020,new furnace and AC 2022,interior painted 2023, many more but the list is available through Realtors supplements and all electrical is up to code with a recent inspection and silver label. Includes stair lift. Located just a short walk to Okanagan Lake and Kin Beach, you’ll have easy access to stunning waterfront views, Marshall Fields, scenic trails, dog walking park and even pickleball courts! This welcoming, well-kept community is ideal for seniors seeking a vibrant, active lifestyle while also enjoying the comfort of a relaxed and peaceful environment. Don’t miss out on this incredible opportunity,schedule your viewing today!. (id:26472)
Royal LePage Downtown Realty
209 Summer Wood Drive
Kelowna, British Columbia
PRICE REALIGNMENT!!! This exquisite Step 4 energy-rated Wilden home blends refined design, thoughtful functionality, and exceptional efficiency. The main level offers three spacious bedrooms and two bathrooms, an ideal layout for families, complemented by a versatile bonus bedroom or office space on the lower level and a large, beautifully finished 1-bed, 1-bath legal suite. Soaring 9-ft ceilings up and down enhance the bright, open layout, highlighted by waterfall-edge countertops, high-end cabinetry and appliances, white oak wide plank hardwood floors, a gas fireplace, heated ensuite floors, and on-demand hot water. Designed for modern living, it features a dual-fuel heating system, HRV system, and upgraded electrical with 200-amp service to the main home and a separate 100-amp service for the suite. EV and hot tub wiring, epoxy decking, and generous storage, including a large covered exterior storage area that allows you to actually park in the expansive garage, add convenience and practicality. Outdoor living is equally impressive, with a fully fenced backyard, covered deck, expansive patio with a built-in fire pit, and a private front balcony. Every detail of this beautifully landscaped property reflects quality craftsmanship and enduring value, offering a seamless blend of luxury, comfort, and sustainability in one of Wilden’s most desirable neighbourhoods. (id:26472)
Century 21 Assurance Realty Ltd
680 Old Meadows Road Unit# 76
Kelowna, British Columbia
Discover the perfect blend of luxury, convenience, and tranquility in this gorgeous end-unit townhouse located in Kelowna’s highly sought-after Lower Mission. This renowned Mission Group development Brighton is expertly designed to offer a modern lifestyle with unparalleled access to the best of the Okanagan. Step into an expansive, light-filled main floor featuring floor-to-ceiling windows that frame your private oasis. The open-concept living area flows seamlessly into a gourmet kitchen, a chef’s dream equipped with: Premium quartz countertops, high-end stainless steel appliances, gas stove. The interior transitions effortlessly to a private, fenced backyard—a rare find that backs onto a peaceful residential area. It is the perfect sanctuary for morning coffee, summer BBQs, or for your furry friends to roam safely. Upstairs, the spacious primary suite serves as a true retreat, offering a peek-a-boo view of Okanagan Lake, a large walk-in closet, and a luxurious ensuite with a double vanity. Two additional bedrooms and a total of two and a half bathrooms ensure plenty of space for family or guests. A large double garage provides ample storage and leads directly into the home’s inviting entry. The Lifestyle Location is everything, and this property boasts an incredible walk score. You are just steps away from: The sandy shores of Okanagan Lake H2O Adventure + Fitness Centre The scenic Mission Greenway for biking and hiking Whether you are commuting or exploring, you are perfectly positioned: 20 minutes to the Kelowna International Airport, 45 minutes to the world-class Big White Ski Resort, and a scenic four hour drive to Vancouver. Explore! (id:26472)
Sotheby's International Realty Canada
485 Groves Avenue Unit# 902 Lot# 902
Kelowna, British Columbia
Fabulous South Pandosy Condo with Unbeatable Views! You can really utilize the deck here as there isn't as hot as the west facing units from April until October. Experience luxurious urban living on the 9th floor of a prestigious concrete building in highly sought-after South Pandosy. This stunning 3-bedroom, 2-bathroom, 1407 square foot condo offers breathtaking panoramic views of the lake, mountains, and city through expansive floor-to-ceiling windows. The spacious primary bedroom features a walk-through closet and a lavish en-suite bathroom. The gourmet kitchen is a chef's dream with a stylish quartz island and seating, high-end appliances, including a Wolf gas stove. Enjoy unparalleled convenience with the beach, restaurants, shopping, hospital, fitness centers, and clinics all at your doorstep. The building offers exceptional amenities including a secure underground parking spot, a well-equipped gym, and a private pool. Don't miss this opportunity to live in the heart of South Pandosy with everything you need within reach! (id:26472)
Royal LePage Kelowna
781 Gardom Lake Road
Enderby, British Columbia
If you find yourself longing for a change in lifestyle, a change of pace, without any sacrifices of conveniences or room, you have found it. A perfect picture of country charm blended with modern luxuries. Tucked in the trees and situated on a .71 acre lot, awaits this 4 bed 3 bath rancher on a full walkout basement. This Pan-Abode build wraps you in warmth with rich cedar and vaulted ceilings the minute you walk through the door. The modern kitchen with eating bar will become the gathering place, where your family can discuss the day or you can sit with friends and enjoy some stories and laughs. Seamlessly flowing from here to your dining and living areas, you can enjoy the views of Gardom Lake and the mountain beyond, taking in the beauty in while you relax and enjoy the comfort of the wood burning stove. A large upper and lower deck leave no shortage of room to relax and take in the peace and quiet. The basement has a family room with N/G fireplace and a second kitchen if you wanted to use it or maybe plan for a suite for some income potential. With another bedroom, a den or office, a full and half bath and loads of storage options there are not many boxes left unchecked. To complete this setting, this is one of 7 properties that enjoys direct access to 200 ft of shared waterfront on the shores of Gardom Lake. 4 seasons of amazing recreation await as you take the short walk through to one of 2 shared docks for the development. A beautiful home in a beautiful spot. (id:26472)
Royal LePage Access Real Estate
5052 Riverview Road Unit# 4013a
Fairmont Hot Springs, British Columbia
For more info, please click Brochure button. Discover the ultimate! Welcome to a premier spot within the Mountainview Villas, nestled in the sun-soaked paradise of Fairmont Hot Springs. Discover elevated living in this stylish top-floor condo in the heart of Fairmont Hot Springs 9 ft ceilings that amplify the spaciousness and create an airy ambiance throughout, this one bedroom, corner A unit (B unit separate) with new laminate flooring, paint and trim. The unit faces west, with views down the Columbia Valley north and south and of the stunning Rocky Mountain range to the east and Purcells to the west. As you step inside, you are greeted by an open floor plan that provides for plenty of space for entertaining guests or cozying up to the fireplace on a snowy evening. An abundance of natural light streaming in from the west-facing windows casts a warm and inviting glow across the tastefully furnished interior. With only a few small exclusions, this is a turn-key residence that comes ready, ensuring an easy transition to your new home. Featuring brand new stainless steel fridge and laundry set in the well-appointed kitchen, plus fireplace in the living area, you will find this space is ideal for either a vacation home, full-time living or potential rental property. The spacious bedroom easily fits the king size bed, while still having room for multiple closets for storage. Step out onto one of the standout features, the expansive deck, that beckons you to unwind. (id:26472)
Easy List Realty
2556 Princeton Summerland Road
Princeton, British Columbia
Your rural private oasis awaits you on the highly desired Princeton Summerland Rd. Situated on 13 acres sits a cozy remote 3 bedroom home, 2 bathrooms, open concept living room & dining room. This home sits atop the hillside with outstanding views! Backing onto the KVR the hunting, fishing, quadding, snowmobiling & so much more is right out your doorstep. Enjoy the quiet summer evenings on the covered back deck leading out to the private yard & firepit. The outbuildings include a 30X40 pole barn and a workshop with covered storage areas. Call the listing agents today for your private showing! (id:26472)
Royal LePage Princeton Realty
555 Glenmeadows Road Unit# 38
Kelowna, British Columbia
Set in the welcoming Glenmore neighborhood, this 5-bedroom, 3-bathroom home offers space, flexibility, and the chance to create something special over time. With three bedrooms up and three down, the layout works well for families, multigenerational living, or those needing extra room. The lower level includes an in-law setup with a fridge and sink, offering potential for a future suite. The home is ready for its next chapter, allowing new owners to bring their own vision while enjoying a solid layout in a well-established community. A quaint backyard offers space to relax and enjoy the outdoors, all just minutes from excellent schools, parks, shopping, and everyday amenities. North Glenmore is known for its strong sense of community and long-term appeal. Contact your trusted REALTOR® to learn more. (id:26472)
Exp Realty (Kelowna)
1529 Quartz Crescent
Golden, British Columbia
Family Home + Suite with STR Potential Incredible views looking straight across the valley at Kicking Horse Mountain Resort. Located very close to Sky Bridge and countless other recreational activities. The home is timber-frame with beautiful wood features throughout, including tongue-and-groove ceilings, wood window casings, and large decks on both the front and back. The walk-out basement suite opens onto a huge concrete patio with a large hot tub — perfect for relaxing or entertaining. Geo-thermal in-floor heat and cooling in the basement keep it comfortable year-round, while forced air upstairs keeps fresh air circulating. All fixtures and features in the home are high-end or better — square sinks, wall-mounted taps, floor-to-ceiling tiles, custom stainless steel railings, lots of glass, luxury light fixtures, built-in appliances, and a security system. The oversized heated garage includes a double wooden door with a quiet side-mount opener, attic storage, custom cabinets, and a workbench with a sink. For your furry friends, there’s a 500 sq ft kennel and dog run that could easily be converted into a greenhouse. Click the media links to see a 3D tour and a video walkthrough. (id:26472)
Exp Realty
2643 O'reilly Road
Kelowna, British Columbia
WELCOME TO the HALL ROAD neighborhood in SE Kelowna. This property offers Primary and Secondary spaces! As our community grows and traffic builds this neighbourhood offers a park like setting with large private lots minutes from everything. The Primary space provides abundant one floor living with the perfect blend of indoor and outdoor access. The kitchen is the hub of the main floor, open floor plan to family room and ample back garden. The main floor offers versatile space for an office or secondary lounge area off the dining space. The main floor plan includes a primary bedroom with ensuite, secondary bedroom and main bathroom, and an amazing extra-large laundry/hobby storage mudroom with pet shower and access to a double garage. The secondary space downstairs with separate entrance has full kitchen/laundry two bedrooms, a living area, rec/flex room, large full bathroom, a workshop, ample storage space, making it perfect for potential in-law suite or rental income. Properties in this rural-feeling quiet neighborhood are a hidden gem! This home has been lovingly lived in by the current owners for 25 years, and has been a wonderful place to raise their family. Just minutes to downtown, hiking/walking/biking trails, golf, airport, golf, KGH, beach & more! This home sits on half an acre room for a pool, plenty of parking for RV, boat, possibilities are endless. Truly must be seen to be appreciated! Book your private showing today. (id:26472)
RE/MAX Kelowna
4280 Red Mountain Road Unit# 319
Rossland, British Columbia
This totally furnished NEW (unused) studio suite has a great view and is stocked with all the items you'll need to simply move in and start living it up at RED. The location is unbeatable, central to The Josie, the day lodge and Rafters and of course steps to the chairlift makes for sleeping in AND getting first chair serious bragging rights. Living at The Crescent welcomes you and your guests to the rooftop bar/lounge, a co-work space, the fitness room, and the swanky Alice Lounge with high altitude views of RED. Totally turn key, this suite is no fuss, no need for updating decor, paint or replacing appliances. You just can't beat new. A brand new building with brand new furniture and appliances brings you peace of mind for predicable cost of ownership for many years to come. Rental Management is offered through Red Mountain Resort Lodging, just sign up, sit back and sip your drink. There are no limitations or commitment for how many days must be offered for rent. RED is expanding mountain experiences in the years to come too: lift access mountain biking and new terrain park and the base area plaza is coming to fruition. Come for a week and extend your stay to forever! Pets are welcome. 1 Parking spot/stall #88, plenty of storage. Strata fee $311.60/m. Check it out! (id:26472)
Mountain Town Properties Ltd.
2760 Olalla Road Unit# 301
West Kelowna, British Columbia
Discover this brand-new open concept condo with island kitchen and ample natural light with this 2-bedroom, 2-bathroom plus den corner unit in the heart of West Kelowna’s premier strata community - Lakeview Village! With views of Okanagan Lake and the surrounding mountains from the covered deck, this unit perfectly balances elegance, comfort, and convenience. Just around the corner from the West Kelowna Wine Trail and mere steps from Nester's Market grocery store, pub/restaurants, dentist, plus nearby playgrounds, sports fields, tennis, pickleball courts, and scenic trails ideal for hiking and biking. Within the building, you’ll find rooftop and ground-level gardens, along with a year-round indoor greenhouse. Relax and entertain in style with an outdoor pool, hot tub, and fitness center. Don't miss out - book your showing today! (id:26472)
RE/MAX Kelowna
6554 Orchard Hill Road
Vernon, British Columbia
Step into the new year with a smart investment and a fresh start in this turnkey, move-in ready family home. This property has been meticulously renovated from top to bottom, blending a highly functional layout with a modern design. Bella Vista is a desirable, family-oriented neighborhood with a rural feel. This home sits on a generous 0.3-acre lot and offers spectacular, unobstructed views that embodies the Okanagan. Picture starting your little family here, where 3 spacious bedrooms and 2.5 bathrooms provide the perfect foundation for growth. The open plan kitchen, dining and living room invites the sun in and opens up to the large deck where you can dine alfresco and entertain. The lower level offers incredible versatility: use the additional space for your own growing needs or easily convert the basement into a mortgage helper with its own separate entrance. HWT 2019; Roof 2024; Furnace 2024; AC 2024; Windows and Doors 2023; Deck 2024; Gutters 2024. (id:26472)
Royal LePage Downtown Realty
1095 Laurel Place
Kamloops, British Columbia
This custom built 2nd owner Aberdeen home offers over 4000 sq ft of quality finishing & is located on a 17000 sq.ft. park like lot at the end of a cul de sac in Gloaming ridge in lower Aberdeen. A 17' high grand foyer w/ split stair case will greet all your guests & leads to a stunning main floor layout. This home offers 6 oversized bedrooms and 5 bathrooms a triple car garage and lots of extra parking. The lower level offers a 2 bedroom and 1 bedroom suite with gracious finishing and presently is home to family. There are 3 f/p, an over sized master bedroom w/ dreamy ensuite & den area. The gourmet main floor kitchen will leave you speechless and leads out to one of the best outdoor entertaining areas with a view to the city and lush greenery. The property is fully fenced and features meticulous park like landscaping, private covered decks & northerly views, The home has undergone a complete renovation over the last 3 years inclusive of top of the line exterior windows. There are 2 Laundry services, separate entrances to each suite, private outdoor areas, and more. Call for a detailed brochure. (id:26472)
Riley & Associates Realty Ltd.
1700 30 Street
Vernon, British Columbia
Excellent investment or holding property that has recently been updated and features new zoning with lane access. This nicely updated rancher offers wheelchair accessibility, 3 bedrooms (2 on the main floor and 1 bedroom in the basement), and 2 full bathrooms. Interior updates include a newer furnace, hot water tank, laminated floors, interior doors, fresh paint, new window coverings, a refinished gas fireplace, and a washer and dryer. The stylish kitchen boasts granite countertops, a tiled backsplash, newer stainless steel appliances, and a double undermount sink. The main bedroom provides ample closet space and features a barn door leading to an adjacent ensuite, which includes double marble sinks, a tiled floor, and a walk-in tiled shower. The property is situated in a quiet neighborhood and features a beautifully landscaped, fenced backyard with a flagstone patio, a garden area, a 12.5’ x 8’ rear shed for storage, and a covered seating area perfect for summer barbecues. A large double carport and driveway offer plenty of parking, with convenient access from a rear laneway. This location is ideal, close to the Vernon hospital, downtown, recreation facilities, restaurants, parks, and numerous amenities. (id:26472)
Royal LePage Downtown Realty
105 Saddlehorn Drive
Kaleden, British Columbia
Welcome to 105 Saddlehorn Drive! Experience the peace and quiet of Kitley Estates. This 3 bedroom, 2 bath log home is on a large 3.58 acre lot. A fence runs around the lot, with a tack room, horse shelter, chicken coop, a single garage, apple, cherry, and peach trees, and a large garden area. In the last few years, the sellers have: installed a 50 amp RV hookup, along with an RV septic hookup, had the exterior of the logs on the home professionally refinished, 2 new blaze king wood stoves professionally installed, Water filtration system, new appliances (except fridge), hot water tank, lighting, paint, new deck sheeting above garage, and new duradeck. You're just minutes from 2 golf courses, numerous wineries, hiking, biking, horseback riding trails, and 20 minutes from Penticton. Measurements are taken from an iguide, and are approx. and based on the exterior of the home. (id:26472)
Royal LePage Locations West
60 Angela Avenue
Princeton, British Columbia
Set in a desirable location near the river, 60 Angela Ave features four bedrooms and a family-friendly layout. The quiet street offers a calm and safe environment, while the convenience of nearby shops and services is only minutes away. Practical updates such as a newer furnace, hot water tank, and central A/C mean this home is ready to provide reliable comfort through every season. A partially completed full-sized basement offers plenty of potential for additional living space, storage, or future customization. (id:26472)
Century 21 Horizon West Realty
4874 Stanley Street Unit# 2210
Radium Hot Springs, British Columbia
*Spacious! *Second floor! *Two bedroom/Two Bath plus DEN! *South facing! *Corner unt! Welcome to #2210 at 'The Pinewood' in Radium! Room to stretch out and enjoy! Viable for full time living, a perfect option to downsize and age in place, but also a smart long term rental investment or even a weekend recreational retreat. When you first enter the space you notice the open concept large kitchen which flows into the dinning room and living room area. Tasteful laminate flooring and double sided gas fireplace are nice features, but the extra natural light from being a corner unit really makes this a dream! The covered south facing deck gives you views of the Purcell Mountains & Rocky Mountains. The den space is a real bonus, whether you use it as a home office, or a guest/third bedroom- it really makes this unit more practical and functional compared to the smaller two bedroom layouts. Covered and heated underground parking with locking storage cage! Strata fees of $503.17 include your electricity & gas! Being sold furnished! Don't hesitate on this beautiful offering! (id:26472)
Exp Realty
Lot 3 Golden Donald Upper Road
Golden, British Columbia
This is more than just land; it's the canvas for your dreams. Spanning a generous 5 acres, this bare land offers an unparalleled opportunity to build the life you've always envisioned, surrounded by the breathtaking beauty of the Canadian Rockies. Nestled in a peaceful rural setting, you'll find that sweet spot between the welcoming amenities of the Town of Golden and the exhilarating adventures of Rogers Pass. With well ready to go, power at the lot line and geotechnical assessment for septic completed, all that’s left is to craft a haven that perfectly suits your needs. Whether it's a cozy cabin, a modern family home, or a sustainable retreat, the possibilities are as vast as the mountain views themselves. If you're seeking a place to escape the ordinary and embrace the extraordinary, your search ends here. (id:26472)
RE/MAX Of Golden
6057 Line 17 Road
Magna Bay, British Columbia
5 acres of beautiful land in the North Shuswap waiting for your new build with a Lake View or enjoy its as is!Conveniently located on a paved road for year-round access. Step back in time and embrace the charm of this 1930s log cabin, perfectly nestled in the peaceful surroundings of Magna Bay. This cozy, retreat offers 15 x 24 feet of living space a loft bedroom, combining rustic simplicity with a serene atmosphere. The kitchen is equipped with a nostalgic wood-burning cook stove, a wall of cupboards, plenty of counter space, and an old-fashioned ice box to keep your essentials cool. A second wood stove in the living area provides warmth, creating the perfect spot to curl up with a good book or prepare for your next fishing trip. Water is supplied by a well with a hand pump outside, and the property even includes a delightful, spotless outhouse. (*please note there is no indoor bathroom or plumbing*) Surrounded by towering trees, this private haven is the perfect escape from the hustle and bustle of modern life. Host unforgettable gatherings in the covered outdoor kitchen, plenty of room for RV parking and family reunions, ample space for outdoor activities , this cabin is a gateway to tranquil mornings with the sound of birdsong and afternoons spent exploring nature. Shuswap Lake fun and fishing is steps away and Sledding up Crowfoot Mountain is mins away! If you're looking for privacy, charm, and the ultimate escape, this Magna Bay gem is your perfect retreat! (id:26472)
Royal LePage Westwin Realty
2551 Shoreline Drive Unit# 203
Lake Country, British Columbia
Welcome to Sitara on the Pond, located in ""The Lakes"", one of Lake Country’s most desirable neighbourhoods. This beautifully designed 2-bedroom, 2-bathroom home features a well-designed split floor plan, offering privacy and comfort for both residents and guests. Enjoy the best of Okanagan living with great proximity to hiking trails, wineries, restaurants, and shops. Sitara on the Pond offers great community amenities, including an outdoor pool and hot tub, a gym, a library, a pool table, and an on-site convenience store. This home also includes one secure underground parking stall and a private storage locker, providing both convenience and peace of mind. This property offers excellent value in a highly desirable location. (id:26472)
Royal LePage Kelowna
456 Mcphee Street Unit# 109
Kelowna, British Columbia
Parkside Villas truly lives up to its name. This attractive townhome fronts directly onto Ben Lee Park, with green space, trails, & recreation literally at your doorstep. Offering 3 beds & 2.5 baths, this well-designed home features heritage fir flooring reclaimed from a historic Saskatchewan schoolhouse, a hickory built-in bookshelf, & additional custom kitchen cabinetry (because storage should never be optional). The eat-in kitchen includes an eating bar, custom roller drawers, window bench, a covered deck & a cozy corner gas fireplace for everyday comfort. Windows have a reflective film, for those hot Okanagan summers too (but don't worrry, your central a/c will keep you cool). Upstairs on the bedroom level is also the spacious laundry rm! Lower walk-out level has comfortable craft/play or family rm. A rare standout: this is the only home in the complex with a separate walk-out door, perfect for welcoming guests from the attached dble garage. Plus there are 2 add'l driveway parking stalls which provide convenient visitor parking. Recent updates include a high-efficiency furnace, hot water tank, washer, dryer, refrigerator & a 2-year-old roof, offering peace of mind. Set in a central and walkable, park-side location, Ben Lee Park features a water park, accessible playground, skateboard park, basketball courts, walking trails & expansive green space - an unbeatable extension of your yard. A rare combination of location, upgrades & parking, this one checks all the boxes! (id:26472)
Royal LePage Kelowna
421 Wade Avenue E
Penticton, British Columbia
This 3 Bed, 2 Bath home is situated in a highly desirable area, with easy walking access to the KVR Trail, Okanagan Lake, downtown Penticton, shops and restaurants. Call today for your tour. (id:26472)
Royal LePage Locations West


