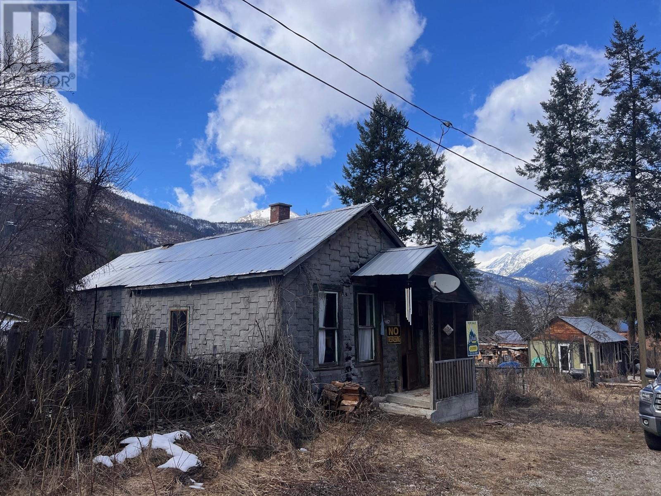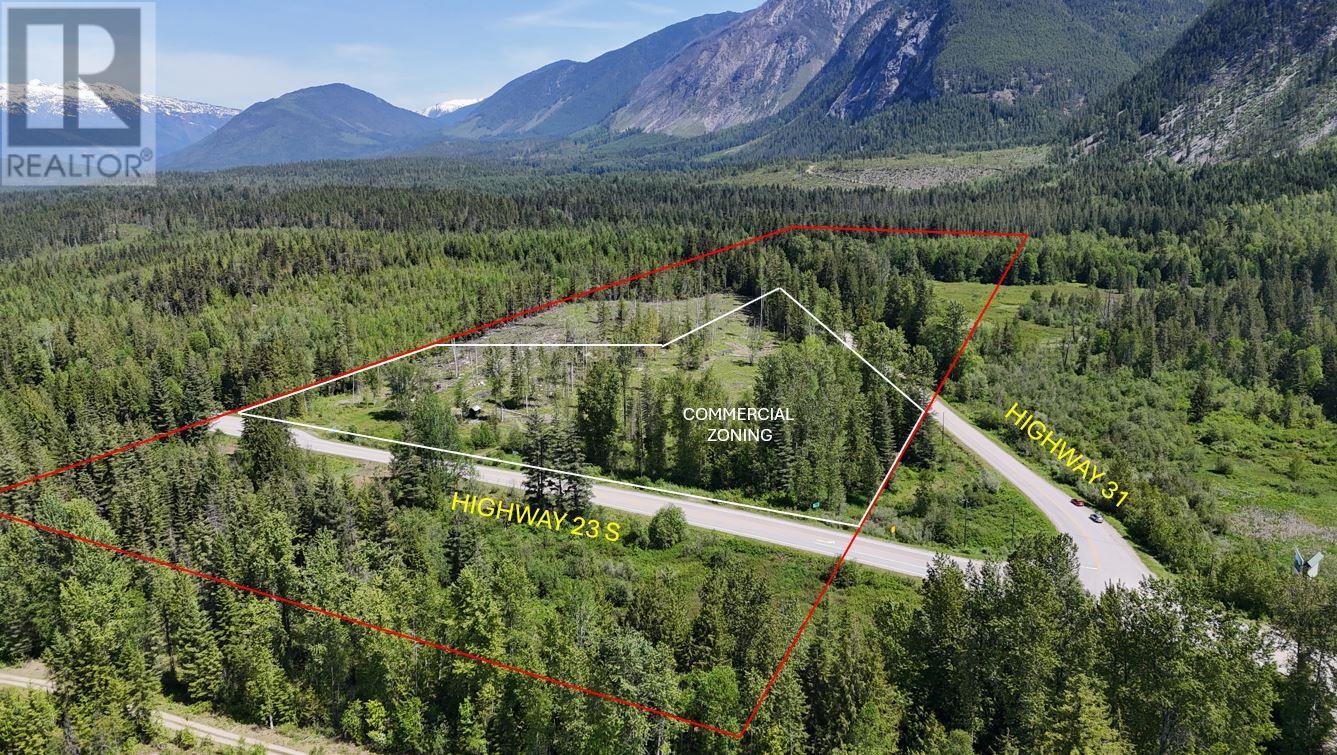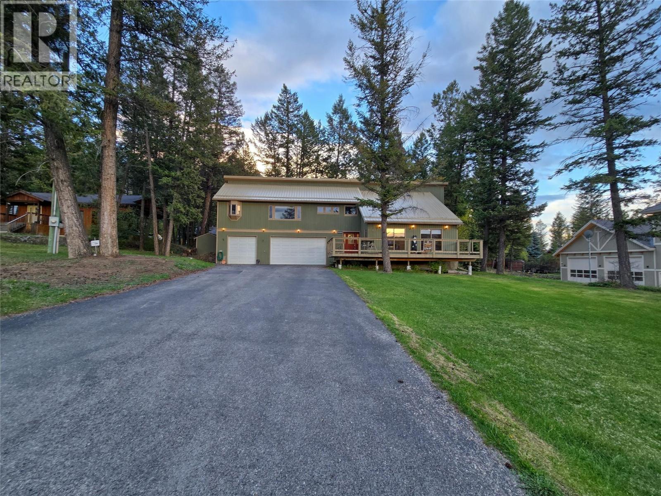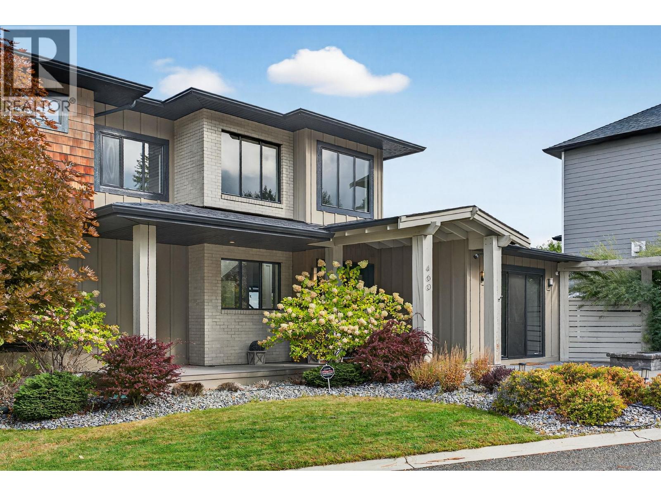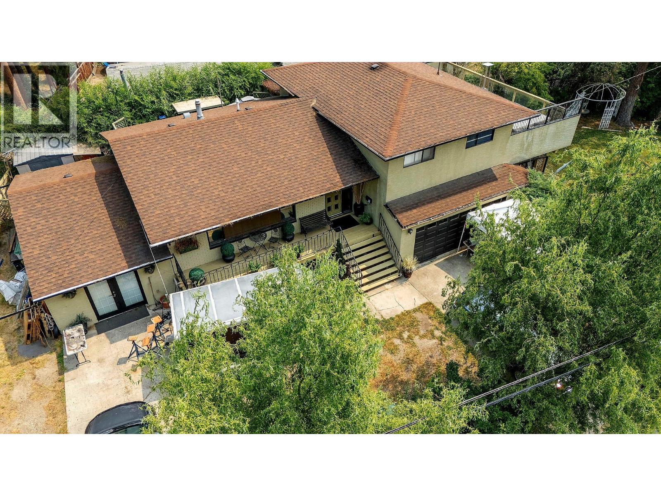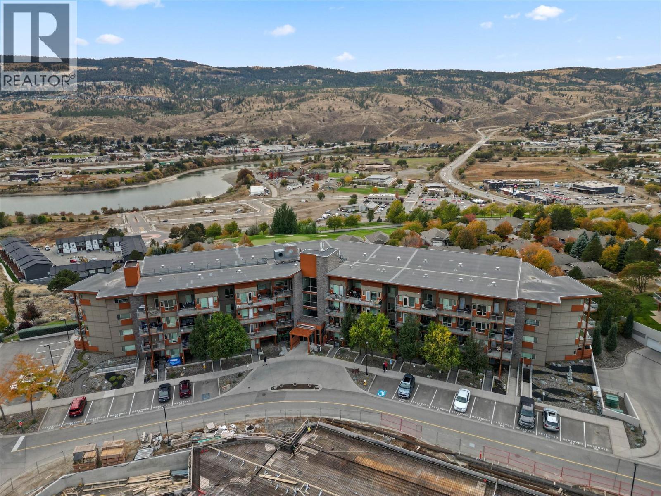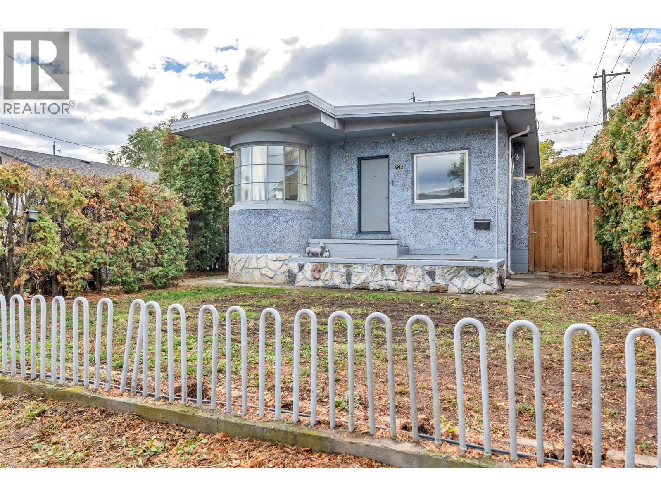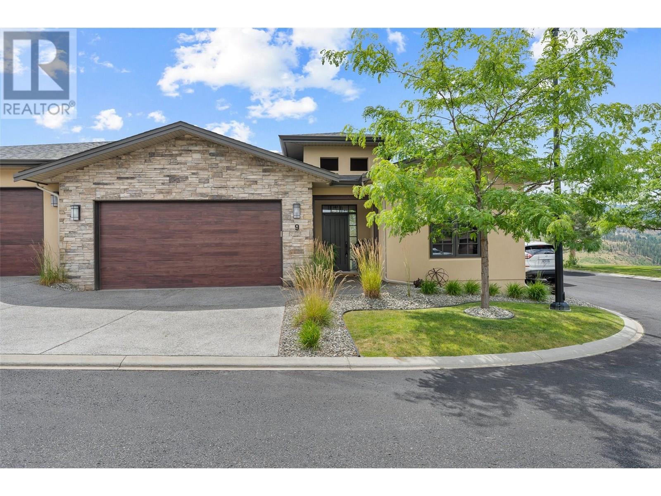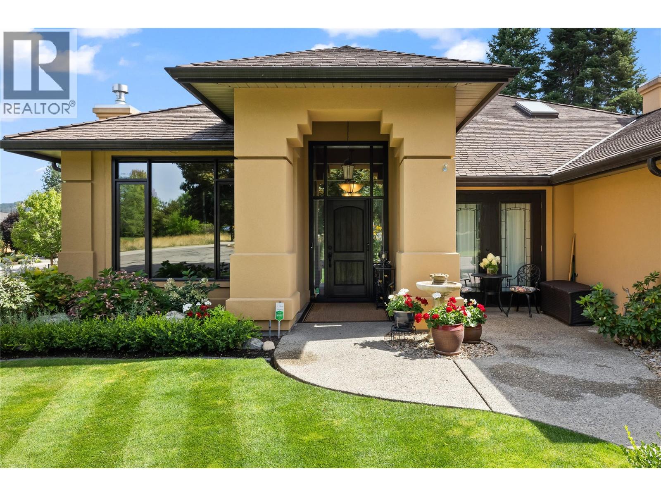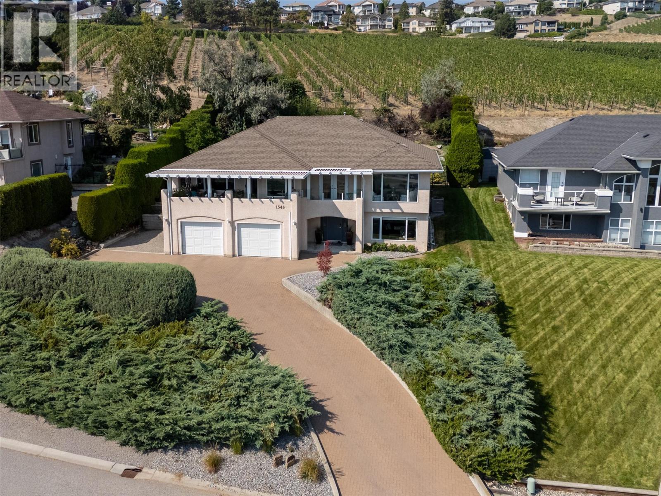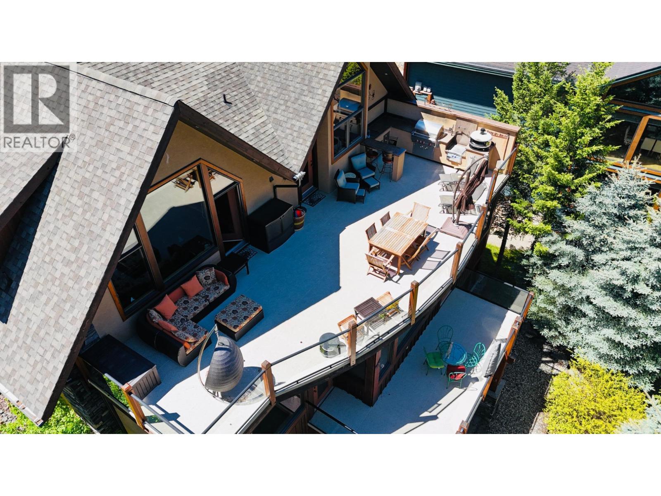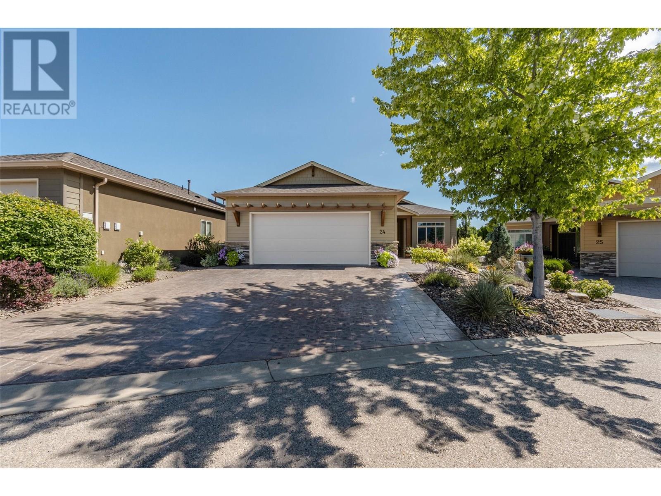Listings
707 Park Street
Slocan, British Columbia
Investor alert ! Located on the outskirts of Slocan Village limits, on an generous unzoned 90x100 lot. The 1 bed 1 bath home is in need of some repairs but the bones appear to be in good shape. This turn of the century home is walking distance to the lake, shops, school and parks; and access to the Valhalla Provincial Park is just outside your door. If you have been looking for an affordable project look no further . This property is outside Canada's foreign Buyers ban. (id:26472)
Valhalla Path Realty
20 Highway 31 Highway
Galena Bay, British Columbia
Investor and entrepreneur alert! This unique 39.2-acre property includes 7 acres recently rezoned to Highway Commercial—an increasingly rare & highly sought-after zoning in the region. Situated just 2 km south of the Galena Bay Ferry Terminal at the junction of Highways 23 S and 31, the site is ideally located for a variety of commercial services. Potential revenue streams include a micro/cardlock fuel station (plans in place), EV charging, cell tower, aerodrome/helipad, propane and firewood sales, and food trucks catering to steady ferry traffic. With no existing commercial services in the area, the demand is clear, and the opportunity is wide open. Beyond the commercial potential, the property offers approximately 32 additional acres suited for residential and recreational use. Zoned primarily Small Holding, with portions outside the ALR, the land features meadows, forest, creek frontage, and frequent wildlife activity. There are several ideal locations for a residence or owner-operator setup, with cleared building sites, a well, and highway access already in place. This is a rare chance to develop a business while enjoying the benefits of a rural lifestyle in a high-potential location (id:26472)
Landquest Realty Corp. (Interior)
5162 Columbia River Road
Fairmont Hot Springs, British Columbia
Invest in yourself!!! 5162 Columbia River Road has so much opportunity and potential! Whether it is a multi-generational living arrangement (the purpose built executive 1 bedroom suite above the triple garage shows like new and boasts great views of the Purcell Mountains and the Hoodoos), or room for your family and home based business (or serious hobbies), or purely an investment (the combined rental income from the main house, garage, and suite could be substantial). Situated on a 0.34 acre lot with full water and sewer service (no messing around with septic), the location gives you quick access to the highway and services, in addition to the pleasant and sunny front yard, there is a massive park like backyard. Enjoy those long summer evenings in the screen room and on your back deck. The main part of the house features five bedrooms and three full baths over three levels. The recent addition of a heat pump in the living room and primary bedroom helps with winter energy efficiency and summer air conditioning. Spend those winter evenings curling up by the quality wood burning insert in the living room. This home is available for quick possession! Don't wait to invest in real estate and your self! The sellers may consider partial vendor financing for qualified buyers. (id:26472)
Mountain Town Properties Ltd.
460 Rockview Lane
Kelowna, British Columbia
Ideally situated on a quiet, dead-end street in one of Kettle Valley’s most sought-after neighbourhoods, this exceptional residence exemplifies premium family living. Occupying a landscaped corner lot, the property features expansive lake and mountain views and is conveniently located across from walking and hiking trails. The interior offers both functionality and elegance, with a double-sided fireplace that unites the main floor living and dining areas in a welcoming atmosphere. Hardwood flooring extends throughout the main level, complemented by plush carpeting in the bedrooms. The contemporary two-tone kitchen is equipped with stainless steel appliances, a spacious walk-in pantry, and modern cabinetry for optimal utility and style. A dedicated office with a private entrance provides an excellent opportunity for a home-based business. The upper level boasts three well-designed bedrooms, including a primary suite with impressive lake views, a walk-in closet, and a spa-inspired ensuite. Everyday convenience is enhanced by a walk-through laundry room connected directly to the primary suite. On the lower level, a self-contained in-law suite offers versatile accommodations suitable for extended family members, older children, or guests. The heated four-car garage includes an RV hookup and ample space for a large RV or boat, catering to outdoor enthusiasts. This residence is positioned just minutes from schools, parks, shopping, and biking trails. (id:26472)
Realty One Real Estate Ltd
RE/MAX Kelowna - Stone Sisters
599 Clifton Road S
Kelowna, British Columbia
Welcome to 599 Clifton Road, a spacious and beautifully updated family home ready for its next chapter. With 4 bedrooms, 3 bathrooms, and over 2,300 sq ft of living space, this split-level residence offers comfort and functionality for everyday life. The renovated kitchen with rich wood cabinetry and high-end appliances opens to a bright dining and living area, seamlessly connecting to a private patio for indoor-outdoor living. Upstairs, three generous bedrooms include a primary suite with walk-in closet and ensuite. The lower levels provide a cozy family room with a custom stone wood-burning fireplace, an additional bedroom, rec room, office area with custom built-in desk, and large laundry space — ideal for guests, hobbies, or a home workspace. Outside, enjoy a landscaped yard with mature trees, lush gardens with irrigation, and multiple patios, plus ample parking with a double attached garage, single garage, and two driveways with extra room for RV parking. Beyond its move-in ready appeal, this property also holds exciting long-term potential. Sitting on a 9,975 sq ft MF1-zoned corner lot, it offers flexibility for infill development, with the option to add development alongside the existing home positioned on half the large lot, or redevelop for maximum density with up to six ground-oriented residential units. Whether you’re looking for the perfect family home today or an investment in tomorrow, this Glenmore property delivers both lifestyle and opportunity. (id:26472)
RE/MAX Kelowna
1040 Talasa Court Unit# 3402
Kamloops, British Columbia
Welcome to Paloma at Talasa! This beautifully maintained 2-bedroom plus den condo offers modern living in one of Sun Rivers’ most desirable communities. The bright open-concept layout features a sleek kitchen with brand-new stainless steel appliances, stone countertops, and a cozy living area with an electric fireplace. The den includes built-in storage, perfect for a home office. Enjoy two bathrooms—a 4-piece main and a convenient 2-piece guest bath. Step onto your private balcony to take in the stunning views. Additional features include underground parking, a secure storage locker, and central geothermal heating and cooling for year-round comfort. Move-in ready and perfectly located just minutes from downtown Kamloops! (id:26472)
Royal LePage Westwin Realty
796 Chase Avenue
Penticton, British Columbia
Charming Character Home Across from Penticton Golf & Country Club This well-maintained charming character home sits in a unique and convenient location directly across from the 10th hole of the Penticton Golf & Country Club. Offering flexibility and warmth, the home’s 3+ bedroom, 2 bathroom layout can easily accommodate a fourth bedroom or a family room, depending on your needs. The main level features bright, efficient living spaces with a comfortable and practical flow. The upgraded kitchen, equipped with newer appliances, provides ample room for those who enjoy cooking. A dining nook and inviting living room create a welcoming setting, while the main-floor primary bedroom includes double closets for added convenience. Downstairs offers versatile space with three potential bedrooms or a larger family area, along with a dedicated utility room and additional storage. Recent updates include fresh paint, partially renewed flooring, and refreshed bathrooms, adding to the home’s move-in-ready appeal. Outdoor living is a highlight, with multiple usable spaces designed for relaxation or entertaining. The private backyard includes a custom-built post-and-beam covered deck that connects the main home to a multipurpose secondary building—complete with water and power—currently used as a studio and storage area. Additional features include on-site parking and mature privacy hedges that provide a sense of seclusion from neighboring properties. (id:26472)
Chamberlain Property Group
787 Kuipers Crescent Unit# 9
Kelowna, British Columbia
Discover this premier, lake view executive low maintenance home at the SUMMIT on Southridge in Kelowna’s coveted Upper Mission neighborhood. Thoughtfully designed for easy living and entertaining in mind, this 4-bedroom, 3-bathroom residence offers over 2600 sq.ft. of refined living space. The open-concept main floor showcases expansive windows framing picturesque lake and valley views. The chef-inspired kitchen is a standout, featuring stainless steel appliances, a gas cooktop, sleek cabinetry, a walk-in pantry, and a generous island ideal for gatherings. Step outside to a private deck with glass railing, which is perfect for soaking in the view with morning coffee or evening sunsets. The main-floor primary suite is a serene retreat, complete with a spa-like ensuite and a walk-in closet. An additional main-level bedroom adds flexibility as an office or guest room. Downstairs, the bright walk-out lower level offers a spacious recreation room, two more bedrooms, a full bathroom, and a wet bar area, ideal for family time or hosting friends. Double garage + spacious driveway to accommodate 2 additional cars. If you are looking for a low maintenance, lock-and-go lifestyle with a view and room for family, this is your next home! (id:26472)
Unison Jane Hoffman Realty
3992 Gallaghers Parkway
Kelowna, British Columbia
*OPEN HOUSE SUNDAY NOV 2, 1pm-3pm*Welcome to 3992 Gallaghers Parkway in the prestigious Gallaghers Canyon Golf Resort. This classic Torrey Pines floor plan in the premier ""Canyon Community"" is true functional living. With soaring ceilings, expansive windows, and ultimate privacy, the home seamlessly blends indoor elegance with outdoor living. The sunny patio with motorized awnings and upgraded landscaping provides a serene retreat on a green belt and is a short walk to the Scenic Canyon Regional Park trails. Inside, the recent renovation has had no detail overlooked—custom maple cabinetry, Cambria quartz countertops, NZ wool carpet and imported travertine tile flow throughout. The gourmet kitchen features premium appliances, wine fridge, and a walk in pantry, while the family room & great room each boast stone fireplaces and designer lighting. The luxurious primary suite offers a spa-inspired ensuite with heated floors, freestanding tub, dual vanities, and frameless glass, rain shower. Additional highlights include a unique, dedicated media room (or 3rd bed) with 92” screen and surround sound speakers that will take movie night to the next level! Some mechanical updates include a new furnace/AC, hot water tank and roof in 2018 and the home offers an oversized garage plus a crawl space for ample storage. Gallaghers’ amenities include an indoor pool, fitness centre, tennis, and vibrant social scene—this residence offers the best of resort-style living in one of Kelowna’s most desirable communities.*Seller will pay strata fees until May 31/2026* (id:26472)
Royal LePage Kelowna
1546 Golden View Drive
West Kelowna, British Columbia
*OPEN HOUSE SAT NOV 1, 1pm - 3pm* Perched overlooking beautiful Lake Okanagan is Golden View Dr. Appropriately named, this fantastic family home offers expansive lake views from the top and bottom floor, as well as plenty of space for the whole family with its 4 bedrooms and 3 bathrooms and the fenced in yard makes a secure outdoor space for kids and pets. On the entry level, you'll find a generous sized bedroom, full bathroom, family room, a huge storage area as well as access to the oversized double bay garage. Upstairs you'll be welcomed into a gorgeous dining and living room area fitted with new hickory hardwood floors and oversized windows. The chef's kitchen will be sure to WOW with its custom shaker cabinets and built in features, granite countertops, breakfast nook, and living room with a cozy gas fireplace. Take your coffee and step out onto the front covered deck and enjoy the view. In the back yard, you can relax in privacy and tranquility of the mature landscaping, your flower and vegetable gardens, grape vines, and an apple and peach tree. The main level also includes the primary suite with walk-in closet, ensuite with heated floors and soaker tub, as well as two generously sized bedrooms and additional full bathroom. This home has RV parking, is in a fantastic location and is also move-in ready so you can take your time adding your personal touch. Close to Mission Hill Winery and the West Kelowna Wine trail, Pritchard beach, Gellatly Bay, and a short drive to Westbank's amenities. It's a must see before it's gone! (id:26472)
Royal LePage Kelowna
2557 Ledgerock Ridge
Invermere, British Columbia
Perfection Plus! Castle Rock's peaceful neighbourhood is the address of your dream home. The custom timber frame design is one of kind.This amazing home offers luxury, comfort, and quality features to enhance your living experience. The residence has two large primary bedrooms with ensuites. Both the three- and four-piece ensuites have steam showers, wet coffee stations, walk in closets and a private deck area. Chefs will love the kitchen's large butcher block island with a prep sink, copper backsplash, highend appliances, a bar with wine and beer fridges in the kitchen, as well as plenty of storage. Amazing outdoor living space with kitchen, concealed lighting, BBQ, power burner, pot filler, sink, and beverage fridge area on the large deck. A beautiful water feature and pond make the outdoor space a sanctuary, and just open your door or window to be mesmerized by the trickling sound of water. Step inside the walk-out basement to find in-floor heating that makes it cozy year-round. Extra high ceilings and a large 1/2 garage to accommodate your pleasure boat and meet all your storage needs. Enjoy breathtaking vistas of the Purcell Mountains and Rockies as your everyday backdrop. This peaceful home on a no through road is the perfect retreat. 2557 Ledgerock offers the perfect balance of elegance and comfort. Book your viewing today to discover Castle Rock's outstanding lifestyle. (id:26472)
Royal LePage Rockies West
6833 Meadows Drive Unit# 24
Oliver, British Columbia
FIRST 6 MONTHS OF STRATA FEES PAID!! Welcome to Arbor Crest, Oliver’s most sought-after 55+ gated community. Built in 2018, this stunning executive home offers 2 bedrooms plus a den, partial basement & an open-concept layout with quality construction & modern finishes. The bright white kitchen is a showstopper, featuring quartz countertops, large island, gleaming white tile backsplash, ceiling-height soft-close cabinetry & tasteful, contemporary light fixtures. Step outside to a charming, private stamped concrete patio, covered for all-season grilling or quiet relaxation. Beautiful maple hardwood floors flow throughout the main living space. N/G fireplace with stone surround creates a warm, inviting atmosphere. Spacious den with french doors makes an excellent guest room or home office. Primary suite includes a 5-piece spa-inspired ensuite with dual vanity, freestanding soaker tub, tiled glass shower & walk-in closet. Custom top-down/bottom-up blinds throughout. Oversized laundry room with brand-new washer/dryer, laundry sink & extra storage. Partial basement is accessible through the garage & has been tastefully finished & fully sound-proofed, with access to the crawl space for additional storage. Highlights include N/G heating, central A/C, water softener, central vacuum, double garage with stamped concrete driveway. Low-maintenance landscaping with U/G irrigation. Strata fees $175/mth & 2 pets permitted. Ideally located, this exceptional home could be your next dream home! (id:26472)
RE/MAX Wine Capital Realty


