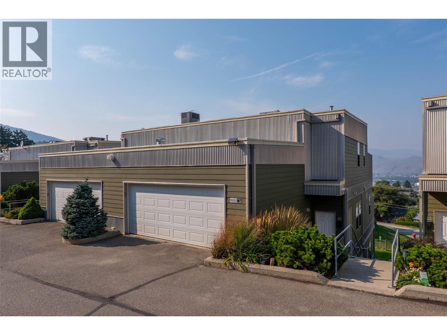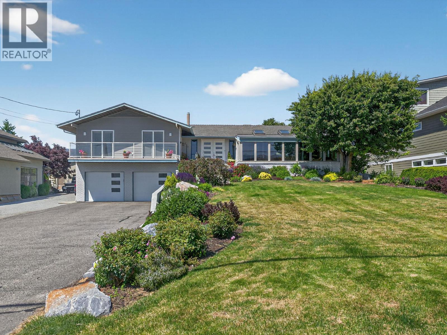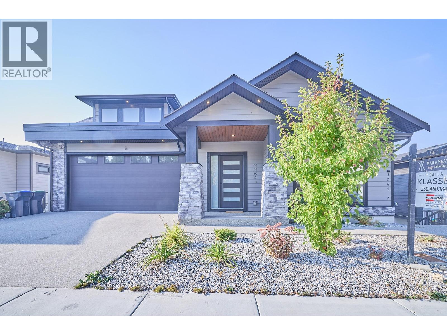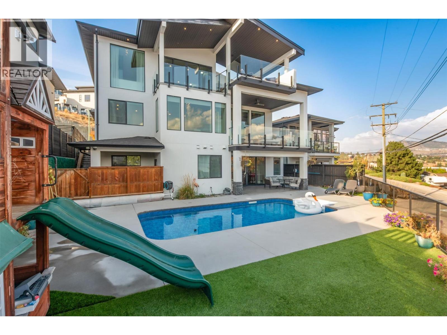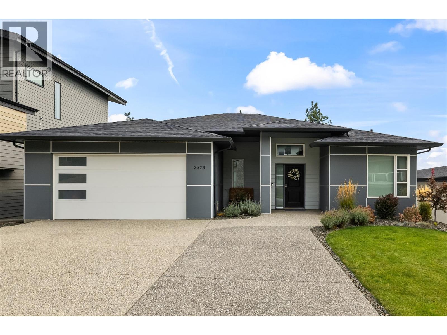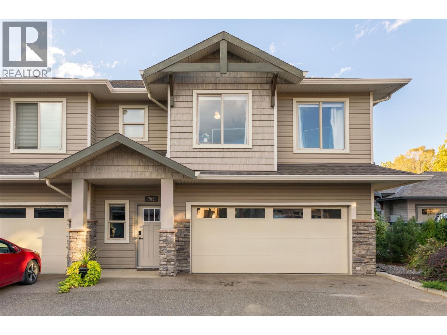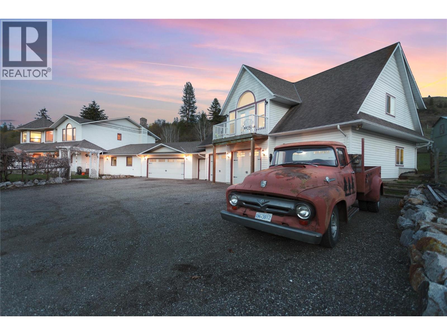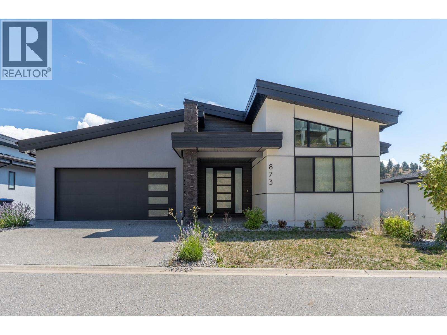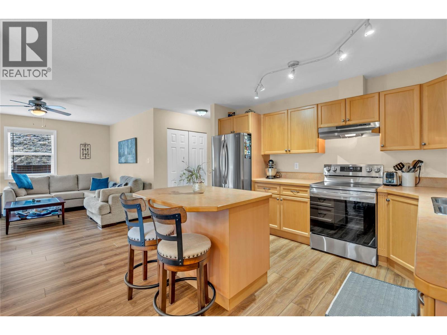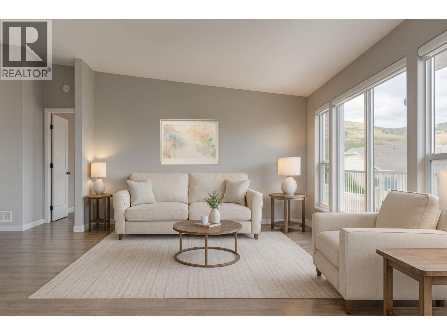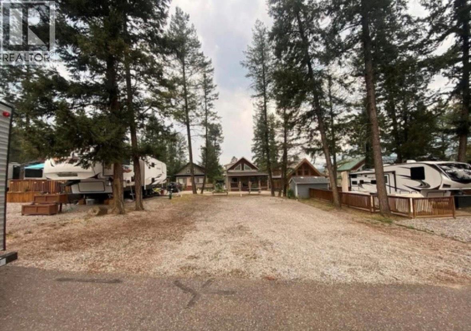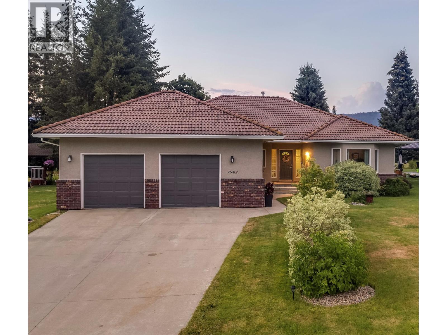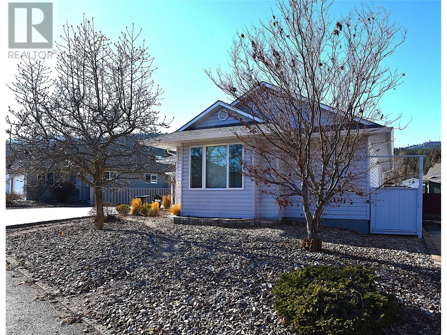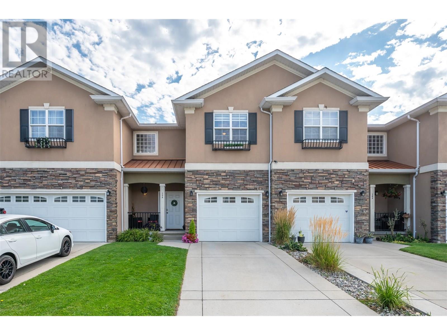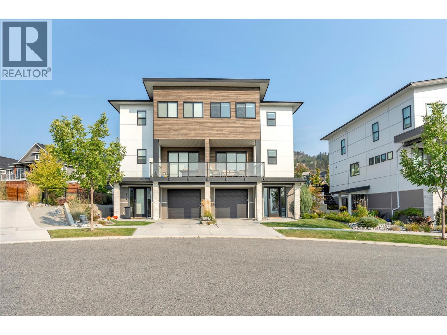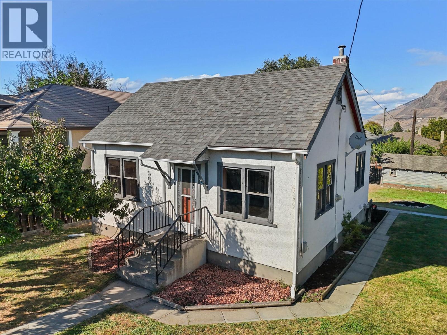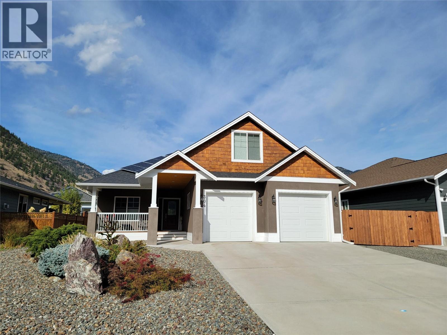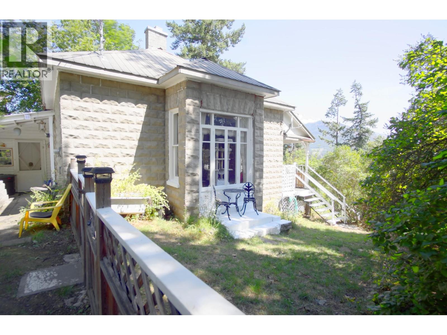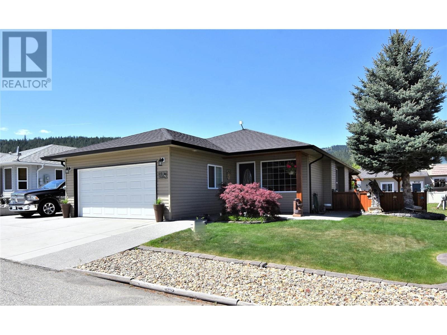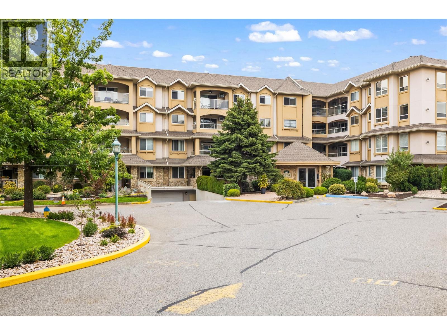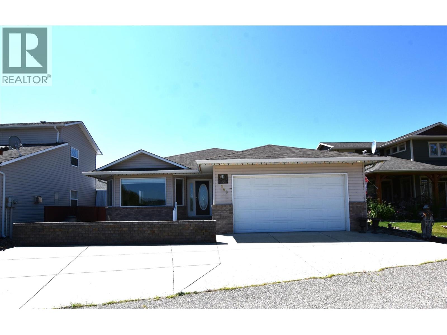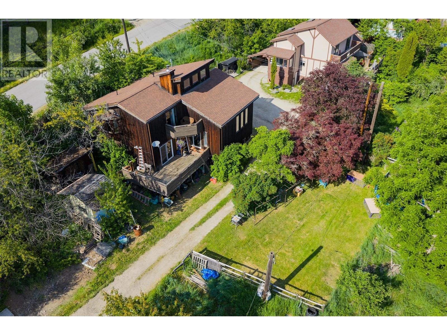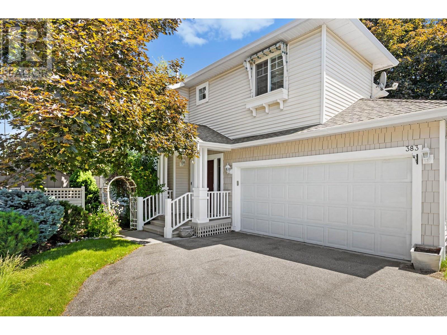Listings
445 Dalgleish Drive Unit# 10
Kamloops, British Columbia
Rare Opportunity at Rivers Vista! Experience elegant top-floor living in this exceptional downtown residence, complete with a rare double garage. This bright 3-bedroom, 3-bathroom home offers over 1,700 sq. ft. of thoughtfully designed space across two levels, featuring tasteful hardwood floors and low-maintenance living with remarkable city views. The main level boasts soaring 10 ft ceilings, a welcoming foyer, laundry room, versatile bedroom/office, full bathroom, and a spacious open-concept living area. Expansive north-facing windows flood the space with natural light while capturing breathtaking views of the city skyline. The gourmet island kitchen is a showpiece with top-of-the-line appliances, granite countertops, solid white cabinetry, marble backsplash, and a breakfast bar—perfect for entertaining. Upstairs, the luxurious primary suite offers a walk-in closet, cozy reading nook, private sun deck, and a spa-inspired ensuite complete with soaker tub, heated tile floors, and separate shower. A second bedroom on this level also features its own full ensuite for ultimate comfort and privacy. Located minutes from Sahali shopping, RIH, and TRU. Pets and rentals are welcome. All measurements approximate. (id:26472)
Royal LePage Kamloops Realty (Seymour St)
832 Montigny Road
West Kelowna, British Columbia
This exceptional custom-built home offers over 4,400 square feet of beautifully designed living space on a private, park-like 0.376-acre lot in West Kelowna’s most sought-after neighborhood—Lakeview Heights. From the moment you enter, you're greeted with panoramic lake, vineyard, and mountain views from the showstopping front sunroom, framed by soaring floor-to-ceiling windows that bring the outdoors in year-round. The oversized primary suite offers a peaceful retreat with an updated ensuite. Adjacent to the primary is a flexible room perfect for a home office, reading space, or painting studio. The bright, open kitchen is the heart of the home, featuring stainless steel appliances and a cheerful eating nook that looks out over the lush backyard. The fully finished basement includes in-floor heating and a built-in summer kitchen, making it easily adaptable for a suite or extended family living. The lower level also includes a dedicated cold storage room and plenty of space for multi-generational needs. Outdoors, the backyard is a private oasis with mature trees, vibrant landscaping, and multiple seating areas—ideal for relaxation, entertaining, or play. With its thoughtful design, versatile layout, and breathtaking setting, this home is perfect for those seeking space, privacy, and a strong connection to nature—all within minutes of wineries, hiking, beaches, and everyday amenities. (id:26472)
Royal LePage Kelowna
2264 Lavetta Drive
Kelowna, British Columbia
Perched in the desirable Kirschner Mountain neighborhood, this 8-bedroom, 6-bathroom home spans nearly 4,600 sq. ft. and showcases breathtaking panoramic views of the lake, valley, and city skyline. Thoughtfully designed for both luxury and function, it offers exceptional versatility for extended family living or the savvy investor, with a fully self-contained 2-bedroom, 1 bathroom legal suite and an additional 2-bedroom in-law suite. The open-concept layout is enhanced by engineered hardwood, marble tile, integrated surround sound, and striking electric fireplaces that create an inviting yet refined atmosphere. The chef’s kitchen impresses with a 60-inch high-end fridge, custom cabinetry, granite counters, a full spice kitchen, and premium appliances. On the main floor, three spacious bedrooms include a luxurious primary suite with a walk-in closet and spectacular lake views. A generous sized backyard, fully irrigated and landscaped with the property primed for a hot tub or pool, offers the perfect outdoor retreat with sweeping views of the valley and sparkling city lights. With abundant storage, a central vacuum system, and beautiful finishes throughout, this property seamlessly blends elegance, convenience, and lifestyle in one of Kelowna’s most prestigious communities. (id:26472)
Royal LePage Kelowna
3961 Beachview Drive E
West Kelowna, British Columbia
Welcome to 3961 Beachview Drive, an exceptional West Kelowna home offering 3700+ sq ft of thoughtfully designed living space, including a 600 sq ft 2-bedroom, 1-bath legal suite. This 6-bedroom plus den, 5-bath property was built for comfort, style, and efficiency. Enjoy breathtaking lake views from three expansive decks, or relax by the saltwater pool featuring a UV clean system and outdoor shower. Energy-conscious buyers will love the solar panels and EV charger. Inside, the main living space showcases power blinds in the living room, blackout blinds in the bedrooms, and heated tile floors for ultimate comfort. The private backyard is enhanced by a reflective mirror fence, offering both tranquility and seclusion. Every detail has been carefully considered, from modern conveniences to luxurious finishes, making this home truly one of a kind. Ideally situated, it’s just a short walk to Okanagan Lake beaches, the West Kelowna Yacht Club, and minutes from shopping, restaurants, and amenities. (id:26472)
Exp Realty (Kelowna)
2573 Crown Crest Drive
West Kelowna, British Columbia
Live in desirable Tallus Ridge with beautiful lake and vineyard views! Built by Jazel Homes. Amazing value in this 5-bedroom, 3-bathroom walkout rancher with a legal 2-bedroom suite. This fully finished home is move-in ready! The upstairs features an open-concept space with a covered deck off the dining area, perfect for bbqing and enjoying the views. A bright island kitchen with quartz countertops overlooks the living space. The primary bedroom is conveniently located on the main floor with a gorgeous ensuite that has a walk-in closet, double sinks, and a soaker tub. The front bedroom could also serve as an office, and it features a 4-piece bathroom. An additional bedroom and a games room in the basement complete the living space upstairs. The legal suite has its own covered patio off the living room and includes ample space in the kitchen, 2 bedrooms, and its own laundry. A cozy two-car garage with mud room and laundry. The extra driveway parking provides ample space for your vehicles, storage needs, and all your Okanagan adventure gear. Tallus Ridge beautifully blends community, convenience, and nature. The neighbourhood is filled with lush green trails just outside your door, family parks and minutes away to Shannon Lake. Outdoor lovers will find plenty to enjoy, from golf and hiking to biking. Even with its tranquil atmosphere, you’re just a short drive from schools, shops, restaurants, beaches, and some award-winning wineries. It’s a wonderful place to call home! (id:26472)
Oakwyn Realty Okanagan
3350 Woodsdale Road Unit# 703
Lake Country, British Columbia
Steps from the lake and park, this end-unit townhome combines comfort, style, and functionality in a family-friendly setting. The two-storey walk-up design offers 3 bedrooms, 3 bathrooms, and over 1,700 sq. ft. of thoughtfully planned living. The main floor is bright and welcoming with hardwood flooring, a gas fireplace, and large windows that bring in natural light. The kitchen is well-appointed with granite countertops, stainless steel appliances, a tile backsplash, and an oversized island for gathering. Upstairs, the primary suite includes a walk-in closet and ensuite, alongside two additional bedrooms and a spacious family/media loft with peek-a-boo lakeviews. Practical features include a dedicated laundry room, ample storage, and a double garage. Outdoors, enjoy a private yard with mature landscaping, perfect for kids, pets, or relaxing. This home is part of a vibrant community that features a pergola gathering space and is close to schools, shops, and walking trails—an ideal choice for young families and first-time buyers. (id:26472)
RE/MAX Kelowna - Stone Sisters
6655 Cosens Bay Road
Coldstream, British Columbia
Expansive Multi-Generational Home on 5.3 Acres – With Garage & Shop Space to Spare! Looking for space, privacy, and flexibility for your entire family—plus room for all your vehicles and toys? This extraordinary 5.3-acre property offers a rare opportunity to live and play in one of the Okanagan’s most desirable areas. This thoughtfully designed home features three separate living areas, making it ideal for multi-generational living and guest accommodations. With 7 bedrooms + an office and 4.5 bathrooms in total, there’s room for everyone to spread out in comfort. Main Residence Highlights: Spacious kitchen with stunning Brazilian granite countertops and seamless access to the deck. Family room, dining room, living room, office, laundry room. 4 bedrooms and 2.5 bathrooms, offering functional and flexible living. Additional Living Spaces: 1-bed, 1-bath basement suite with a private entrance—perfect for in-laws or guests. 2-bed, 1-bath loft suite above the garage with separate entrance—ideal for extended family. Unmatched Garage & Shop Space. Bring your cars, RVs, boats, and tools—this property includes an oversized garage/shop setup with room for multiple vehicles and all your projects. Outdoor Features: Fully fenced paddocks for horses, a barn, and a chicken coop. Enjoy country-style living just minutes from town. Just a short stroll to Kal Provincial Park, where you’ll enjoy hiking and biking trails that lead to the sandy shores of Cosens Bay. (id:26472)
RE/MAX Vernon
873 Royal Troon Lane
Kelowna, British Columbia
This newer walkout basement Rancher comes with a legal 1-bedroom suite. It's on a big lot with plenty of level parking and space for a pool or hot tub. The upper main sundeck and lower covered patio are perfect for enjoying the views. Located near the end of a cul-de-sac and a walking trail, it's super private with minimal traffic. The mountain views are stunning, and the massive vaulted ceilings and oversized windows let in tons of natural light. The main level is spacious with a great room concept that's perfect for entertaining, both indoors and on the oversized covered patio. There's also a scullery, a spacious mudroom, and a laundry room for convenience and storage. The primary bedroom has its own deck access, a huge ensuite, and a walk-in closet. There's a second bedroom or large office with vaulted ceilings and a big closet, plus a full 3-piece bath. The lower walkout level has a spacious recreation and family room with a wet bar and two beverage fridges. There are also two additional bedrooms and a 4-piece bath, making it perfect for extended family or guests. (id:26472)
Royal LePage Kelowna
7915 Hespeler Road Unit# 25
Summerland, British Columbia
Welcome to this beautiful, well-maintained 3-bedroom, 2.5-bath townhome in a desirable Summerland community. With over 1400 sq ft of comfortable living space, this bright end unit offers both functionality and privacy. Only the second owner that has lived in this home. Step inside to find new luxury vinyl flooring, a spacious living and dining area, and a kitchen featuring newer stainless steel appliances. This level contains a powder room and a storage area under the stairs. The layout is ideal for families or those seeking extra room to entertain. Upstairs, a generous primary bedroom with ensuite and two additional bedrooms, a washer/dryer area for convenience and a full bathroom. Enjoy the fully fenced good sized L shaped back yard, perfect for pets, gardening, or outdoor relaxation. Mountain and peek a boo lakeview from the dining room, outdoor deck and upstairs. There is plenty of parking for friends and family visits with single car garage, driveway, second designated parking stall, visitor parking and street parking. Located just a short distance to shops, schools, parks, and other local amenities, this home combines comfort with convenience in a quiet, welcoming neighborhood and complex. Don’t miss your opportunity to own this move-in-ready townhome in beautiful Summerland. (id:26472)
Canada Flex Realty Group
4700 Bella Vista Road Unit# 4
Vernon, British Columbia
RARE WALKOUT RANCHER ALERT! All the perks of a detached home, none of the yardwork headaches. Perfect for families (kids get their own downstairs domain), couples craving main-floor living, or anyone wanting space without the hassle. This END-unit townhome is a unicorn -one of only four in a quiet, beautifully kept enclave on Bella Vista Road. Inside: engineered hardwood, quartz counters, custom cabinetry, stainless appliances, fresh paint, and a newer hot water tank. Translation: the upgrades are done, just move in and enjoy. The main floor is bright, vaulted, and open-concept, with windows that flood the space with natural light. The kitchen has room to actually cook (and gather) — ideal for entertaining or everyday life. The primary suite is tucked away for privacy with its own ensuite retreat. Downstairs? The wow-factor: a HUGE rec room (pool table, theater, kids’ crash pad), a third bedroom (easy fourth if needed), another full bath, and walkout access to the fenced yard. Dog-friendly, kid-approved. Extras: single-car garage, tons of storage, low-maintenance outdoor space, and a location that nails it - 5 minutes to downtown, 8 to Okanagan Lake, 35 to SilverStar. Updated, private, move-in ready… the perfect balance of lifestyle and convenience. (id:26472)
Coldwell Banker Executives Realty
4868 Riverview Drive Unit# Lot 89
Edgewater, British Columbia
This south-facing lot is perfectly positioned to enjoy long days of summer sunshine, balanced with the comfort of partial shade from mature trees. With mountain views as your backdrop, this versatile flex lot offers you the freedom to park your RV, set up a park model, or build your very own cottage getaway. Valley’s Edge Resort provides a wide range of amenities, including a rustic log clubhouse, outdoor pool, tennis and basketball courts, beach volleyball, lawn badminton, amphitheatre, playground, as well as showers, washrooms, and laundry facilities. Each owner holds a strata title and enjoys equal voting rights on all strata matters. This lot comes fully serviced with 100-amp power, municipal water, and sewer. The land has already been leveled and graveled, making it move-in ready. Just a short drive away, you’ll find golf courses, lakes, hiking trails, camping, skiing, and endless recreation throughout the Columbia Valley. Family- and pet-friendly, this beautiful lot is the perfect place to create lasting vacation memories. (id:26472)
Royal LePage Rockies West
2642 Golf View Place
Blind Bay, British Columbia
Welcome to the prestigious Shuswap Lake Estates, where tranquility and sophistication converge. This immaculately maintained home provides an unparalleled lifestyle, backing onto the scenic 12th hole of the golf course. With just under 1900 sqft of living space, and an additional 1639 square feet of unfinished basement space, the possibilities for customization are endless. Garden enthusiasts will revel in the exquisite flower beds, meticulously maintained rock beds, and lush lawn that grace the fully fenced rear yard, creating a serene outdoor oasis. The thoughtfully designed rancher-style floor plan features 2 bedrooms and a den, seamlessly blending an open-concept kitchen with the inviting living room, perfect for entertaining or relaxing. The home also includes a spacious double car garage, providing ample storage and convenience. Experience the perfect blend of nature and comfort! (id:26472)
RE/MAX Vernon
Vantage West Realty Inc.
606 Nighthawk Avenue
Vernon, British Columbia
Welcome to 606 Nighthawk Avenue in Parker Cove! This beautifully maintained 2-bedroom, 2.5-bathroom rancher is nestled on a spacious lot just minutes from the beach. It's an ideal choice for those seeking an affordable retirement spot in the stunning Okanagan. Custom-built for comfort, this modern level-entry home features a kitchen full of cupboards and ample counter space, a living room with a cozy gas fireplace and vaulted ceilings, and a large master bedroom with a walk-in closet and a 4-piece en-suite. Enjoy added conveniences like central air, built-in vacuum, and a 4-foot crawl space for extra storage. Some upgrades include vinyl plank flooring, fresh paint, new backsplash, and countertops. The fabulous, landscaped backyard is mostly fenced and includes a patio with an awning and a gazebo for summer dining. The driveway can accommodate your boat or RV and features a sani dump. When standing in front of the home you can see Lake Okanagan that is how close it is and on a dark evening one can even see sparkling hills resorts twinkling lights. The registered lease extends until 2043, with an annual payment of $4488.74 ($388.83/month). (id:26472)
RE/MAX Vernon
1742 Fairford Drive Unit# 102
Penticton, British Columbia
PET, RENTAL, and ALL AGES FRIENDLY! This 3 bed, 2.5 bath townhome is located close to shopping, parks, schools, recreation, and Penticton General Hospital. Upgrades include: air conditioner (2019), hot water tank (2020), microwave/kitchen sink/dishwasher (2023), washer/dryer (2024), and kitchen floor (2025). OPEN CONCEPT living/dining/kitchen space with high ceiling - perfect for entertaining - that lead to the curated FENCED garden space and patio. Completing the main floor is a half bathroom, pantry/storage space, and access to the single car GARAGE. Downstairs is a perfect office/den space with access to the crawl space for additional storage. Upstairs features a HUGE main bedroom with a 4 pce ENSUITE and large walk-in closet, 2 spacious bedrooms, 4 pce common bathroom, and laundry space. 2 parking space (single car garage and driveway). This home is great for investors, first time buyers, or downsizers. By appointment only. Measurements approx only - buyer to verify if important. (id:26472)
RE/MAX Orchard Country
1001 Antler Drive Unit# 101
Penticton, British Columbia
OPEN HOUSE SATURDAY OCTOBER 4 12:00-1:30 PM. Welcome to 101-1001 Antler Drive, a townhouse that stands out from the rest with its prime location in one of Penticton’s desirable neighbourhoods. The Ridge. Unlike many townhomes on the market, this property offers direct backyard access to a park, a large private yard for outdoor living, and the convenience of a garage. Inside, you’ll find high-quality finishing throughout, adding both style and durability, while the absence of GST makes it an exceptional value compared to new builds. Offering established community charm, extra space inside and out, and features you won’t find elsewhere, this home is truly a great choice. (id:26472)
Royal LePage Locations West
976 Dominion Street
Kamloops, British Columbia
Charming and full of potential, this 2-bedroom, 1-bath home sits on a desirable corner lot in the heart of downtown. The main floor features classic hardwood floors and a bright living space, while the partially finished basement offers plenty of storage or future development options. Ideally located within walking distance to elementary and high schools and just minutes to RIH, TRU, shops, and transit, this property is a smart choice for first-time buyers, investors, or those seeking a prime site for future development. Don’t miss this opportunity to own a centrally located home with excellent upside in one of Kamloops’ most convenient neighbourhoods. (id:26472)
Royal LePage Kamloops Realty (Seymour St)
304 K View Crescent
Keremeos, British Columbia
Extensively upgraded energy efficient home, located on the desirable K-View Crescent in Keremeos. Nearly $50,000 in upgrades over the past year: solar panels, gas furnace, heat pump, air exchanger, Rinnai hot water on demand, water softener & primary bedroom flooring. 3 bed 2 bath on the main floor, with a loft above boasting incredible mountain views. This extra space could be used as a den, office or storage area. Beautiful kitchen features quartz countertops, gas range & corner pantry, open to the living room with gas fireplace. The covered back patio and fenced yard has been meticulously maintained. Composite decking and 15x15 ft awning extends to allow for even more shade on those hot summer days. Attached double garage has 2 individual doors, handy for the car enthusiast and long enough on the right side to park your pickup truck. Very low monthly energy costs - inquire for more details. Call your agent today for a viewing! Measurements are approximate (id:26472)
Royal LePage Locations West
117 Cliffview Drive
Enderby, British Columbia
A Very Special Heritage Home that was built to last. Dating back to 1909, with 11ft high ceilings throughout, & a 21ft dining room that resembles an early Edwardian banquet hall, true pride of ownership will be yours and at an affordable price. Modern conveniences include upgraded wiring, upgraded plumbing, recent Aircon, recent hot water heater, & clean, up-to-date appliances. The towering sash windows offer an abundance of natural light. The impenetrable reconstituted stone walls are resistant to noise vibration and to solar heat offering a cool and peaceful ambience in the summer months. At the front of the property there is a nice, detached single garage and ample space for RV parking. To the south side of the house there is a private fenced area with patio seating where you can enjoy a cool afternoon drink in the summer months. The back of the house boasts a spectacular 36ft covered deck with walkout access from the dining room and offers beautiful views toward the mountains beyond. This house also features a beautifully decorated bathroom with clawfoot tub, 3 bedrooms with the third currently used as a home office, a charming living room with feature fireplace, a walkout basement with space for extra storage, and a large attic space with dormer window that has potential for conversion to a large usable attic room. This home has been offering all the joys of its unique character for over 100 years and will undoubtedly continue to do so for many generations to come. (id:26472)
Realty One Real Estate Ltd
519 Loon Avenue
Vernon, British Columbia
Welcome to 519 Loon Ave in Parker Cove, a tranquil home that embodies the perfect blend of comfort, functionality, & relaxation. This stunning 2-bedroom, 2-bathroom rancher home is nestled on a large, beautifully landscaped & fenced lot. As you step inside, you'll be greeted by an open-plan main living area that exudes warmth & sophistication. The modern touches include vinyl plank flooring, quartz countertops, skylights & a gas fireplace, perfect for cozying up on chilly evenings. The master bedroom is complete with a spacious walk-in closet & a 3-piece en-suite bathroom. The covered patio can be accessed off both the master & the dining area, a lovely spot to enjoy your morning coffee. It has a beautiful pergola that provides ample shade & privacy. This home has been thoughtfully designed with practicality in mind, featuring a built-in vacuum, heat pump for efficient heating & cooling, attached heated garage, & a 6-ft basement with a den/office & storage. Additional perks include a shed, ug sprinkers, radon mitigation system, wiring & breaker for a hot tub, & plug/breaker for a backup generator. Oversized driveway for your RV or boat complete with a 30-amp plug & sani dump. Great proximity to the beach – just a short walk away! Imagine strolling along the shoreline as the sun rises over the water. Registered lease to 2043. Current annual lease amount of $4883.72 Great opportunity for those looking to retire or simply enjoy a peaceful lifestyle. (id:26472)
RE/MAX Vernon
1964 Enterpise Way Unit# 101
Kelowna, British Columbia
Welcome to Meadowbrook Estates. This spacious 1,274 sq', ground floor, corner unit apartment is nestled in the desirable neighbourhood of Glenmore in Kelowna, central to shopping, restaurants the beach and hiking trails! This 2 bedroom, 2 bathroom apartment offers a blend of comfort, amenities and fantastic potential. The generous floor plan includes a central kitchen, perfect for entertaining, along with a separate dining room, spacious living room with gas fireplace and a large covered patio—ideal for outdoor living and easy pet walking access. Enjoy abundant natural light through large wrap around windows and discover ample storage and closet space throughout. Both bedrooms are generously sized, offering plenty of room for rest and relaxation and the large laundry room enhances the apartment's functionality. There is secure underground parking and a storage locker located just down the hallway. Now vacant, this home is easy to show and ready for quick possession. Its prime central location provides conveniences that make it a perfect choice for those seeking an active, connected lifestyle. Residents will also enjoy the added benefit of a clubhouse and outdoor in-ground pool, enhancing the community feel. Embrace the opportunity to create your dream home in this well-positioned apartment in this family, pet and rental friendly development! (id:26472)
Royal LePage Kelowna
649 Elk Street
Vernon, British Columbia
New Price! Welcome to 649 Elk Street in Parker Cove—an immaculate 3-bedroom, 3-bathroom home with a full basement and stunning lake views. The bright living room showcases oak hardwood flooring, a cozy fireplace, and a large bay window framing a fabulous view of Okanagan Lake. The spacious kitchen is equipped with abundant oak cabinetry, Corian countertops, an island, and French doors opening to a private stamped concrete patio—perfect for outdoor entertaining. The primary bedroom features a luxurious 5-piece ensuite with a jetted tub. Downstairs, you’ll find a generous family/games room, a guest bedroom, a full 4-piece bath, and plenty of storage space. Additional highlights include a double attached garage, central air, built-in vacuum, and new blinds (2022). All this is just a 2-minute walk from the beach! A fantastic opportunity for affordable Okanagan living near the water. Lease is registered to 2043 with an annual payment of $3,455.83 and an annual utility fee of $950 for water, sewer, garbage, road maintenance and your use of the private beach and boat launch. (id:26472)
RE/MAX Vernon
1768 First Street
Fruitvale, British Columbia
Leave the hustle and bustle of city living and make the move to the quiet, outdoor lifestyle in the Kootenays. Whether you are just starting out or searching for a peaceful place to retire, this charming bi-level home offers the perfect blend of comfort and convenience. Inside you will find 1500 sq.ft. of thoughtfully laid out living space over 3 levels. The main floor offers a large living room with a cozy gas fireplace, a spacious kitchen/dining area with patio doors leading to a covered deck, perfect for entertaining and enjoying those spectacular mountain views. The upper level hosts 2 bedrooms and a full bathroom. The lower level has an additional bedroom, a family room, a full bathroom, and the laundry. There is also a large crawlspace, offering plenty of storage. An outside basement entrance adds to the homes functionality and convenience. Located on a no-thru street in a family friendly neighborhood, this home offers affordable living and exceptional value under $500k. Fruitvale is located in the heart of the Beaver Valley and is a full service, yet quiet community. The entire area is loaded with recreation and is 10 min to Champion Lakes Golf Course, 15 min to Champion Lakes, a true hidden gem for boating and camping, and 20 min to skiing @ Red Mountain. Don't miss out on this great opportunity, schedule your showing today. The house has baseboard heaters, but the owner does not use them as the gas fireplace and the gas furnace heat the house sufficiently. Average gas = $95/mth and Average elec = $75/mth. Available for quick possession. (id:26472)
RE/MAX All Pro Realty
3216 South Slocan Village Road
South Slocan, British Columbia
Bright & Spacious 4-Bedroom in South Slocan Welcome to 3216A South Slocan Village Road — a 4-bedroom, 2-bathroom home that blends comfort, space, and an unbeatable lifestyle. Ideally located near Brent Kennedy Elementary and Mount Sentinel Secondary, it’s perfect for families seeking convenience and community. Inside, vaulted ceilings and an open, airy layout create a warm and inviting feel. A versatile loft adds extra flexibility for a home office, playroom, or guest space. Step outside to a generous patio deck, ideal for morning coffee, family barbecues, or summer entertaining. Love the outdoors? The popular Rails-to-Trails path is just steps away for biking, walking, or jogging, and the Kootenay River is only two minutes down the road — perfect for swimming, fishing, and soaking in the natural beauty. If you’re searching for a home that delivers lifestyle, location, and livability, this one has it all. (id:26472)
Coldwell Banker Executives Realty
665 Cook Road Unit# 383
Kelowna, British Columbia
This is a fantastic detached home for sale in the highly sought-after Somerville Corner, nestled in a quiet cul-de-sac within the desirable Lower Mission area. This property offers a serene living experience in a lovely, quiet neighborhood. This home boasts three spacious bedrooms and two full bathrooms on the upper floor. The main floor features a comfortable living room, dining room, kitchen, family room, a convenient half bathroom, and a laundry area. One of the highlights of this property is its private, fenced backyard, offering ample greenspace perfect for children, pets, or simply relaxing on warm summer days. The backyard provides plenty of room for activities and enjoyment. Recent upgrades to the home include fresh paint throughout, an air conditioning unit replaced in 2022, a hot water tank replaced in 2021, and new carpet installed within the last few years. The property also includes a two-car garage. Somerville Corner is a pet and family-friendly community that features its own park and playground. Residents can also enjoy easy access to the Mission Greenway, walking and biking trails, the beach, and the H2O Adventure + Fitness Centre. The development also benefits from low strata fees. All measurements for the property have been taken from iGUIDE. (id:26472)
RE/MAX Kelowna


