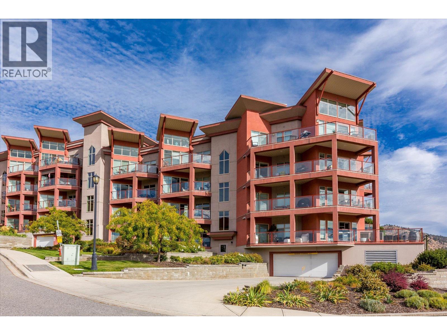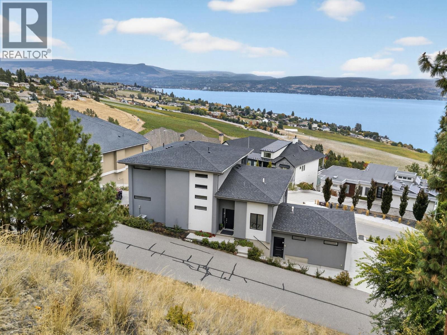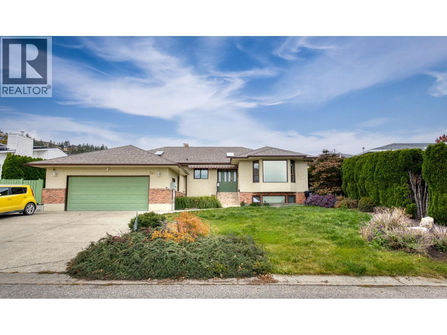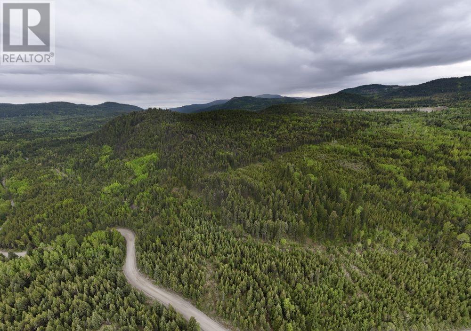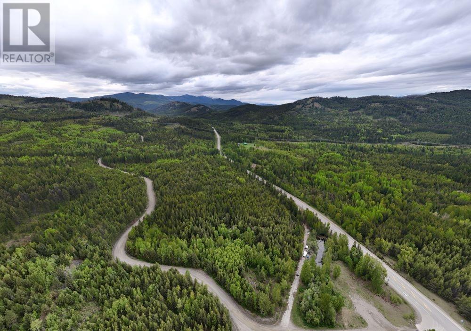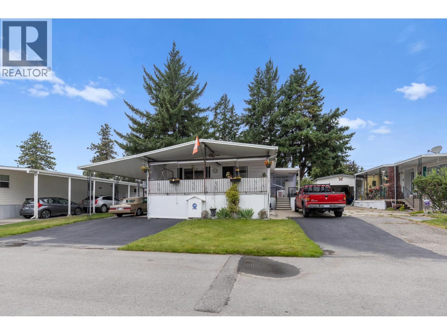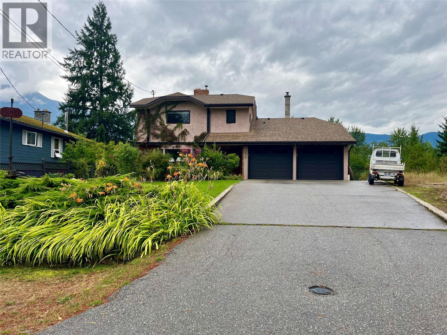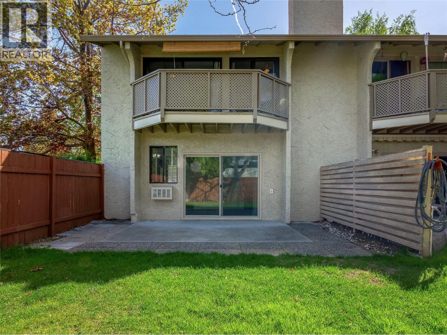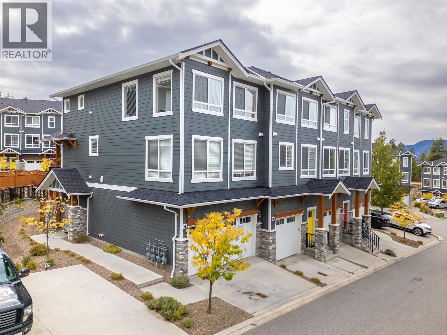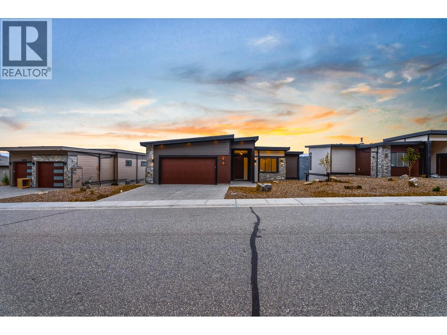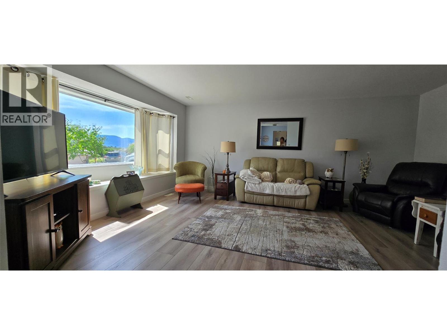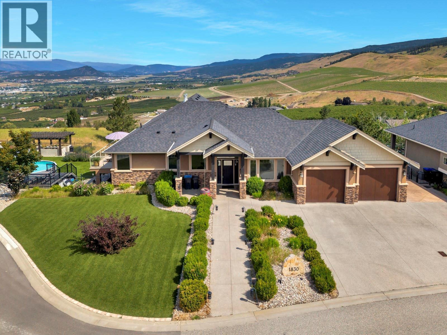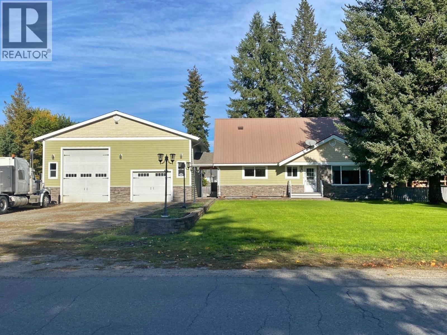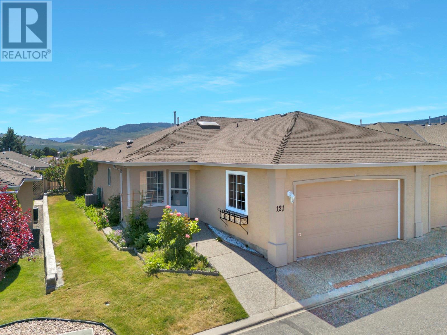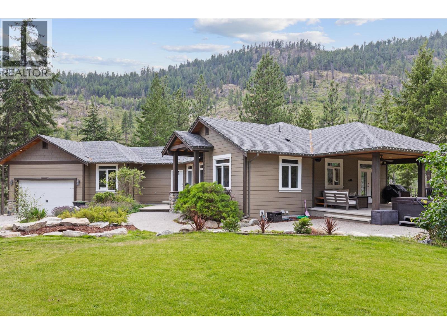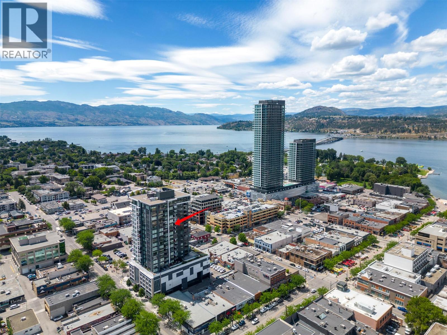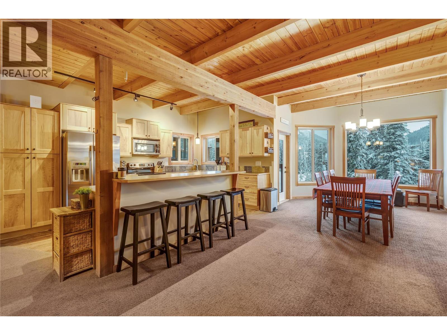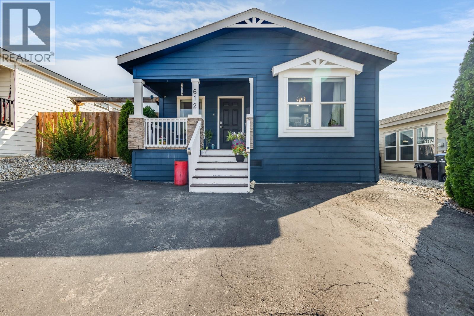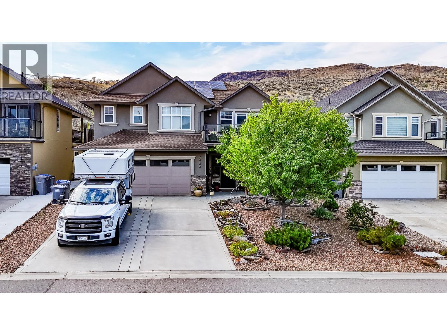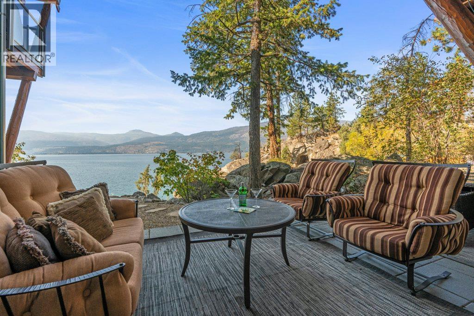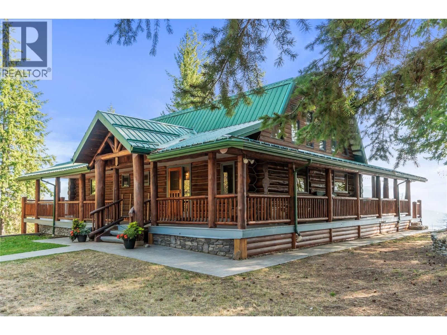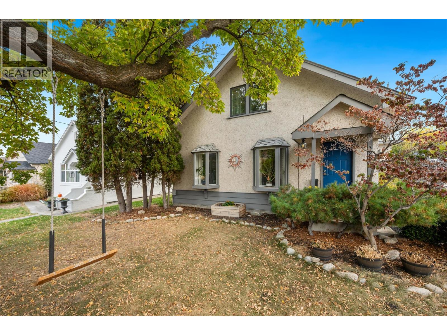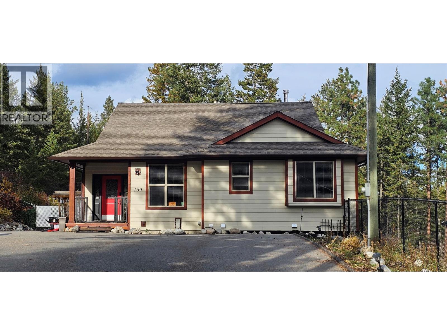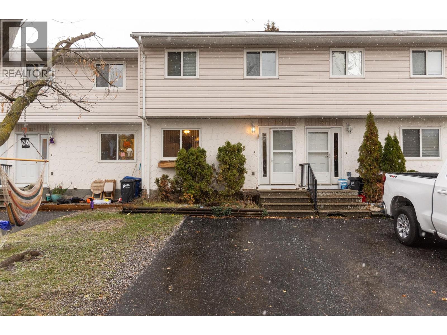Listings
3205 Skyview Lane Unit# 408
West Kelowna, British Columbia
Experience elevated Okanagan living in this 2 bedroom, 2 bathroom condo at Copper Sky one of West Kelowna’s most sought-after building community Perfectly positioned to capture sweeping lake views, this beautifully appointed home offers the ultimate blend of comfort, style, and resort-style amenities. Step onto your private, covered spacious deck to enjoy morning coffee or evening wine while soaking in panoramic vistas. With a built-in BBQ hookup, it's also an ideal space for effortless outdoor entertaining. Inside, high-end finishes include granite countertops, custom cabinetry, and stainless steel appliances. The open-concept layout features rich laminate flooring throughout the main living areas, while both good size bedrooms boast new vinyl plank flooring with extra underlay for added soundproofing and comfort. The spacious primary suite offers a walk-in closet and a spa-inspired ensuite with a soaker tub, while the second bedroom and bathroom are equally inviting, modern, and bright. Residents of Copper Sky enjoy access to a world-class amenity center, featuring a heated outdoor pool, hot tub, sauna/steam room, fitness center, clubhouse, games room, and courts for tennis, basketball, and pickleball. Vacation everyday, minutes to golf course, wineries. Whether you're looking for a full-time home, or an investment opportunity as AIRBNB rental, pets 1 dog & 1 cat, or 2 dogs are allowed, this is your chance to own a piece of paradise, NO PTTax, strata fee only (id:26472)
Royal LePage Kelowna
1534 Gregory Road
West Kelowna, British Columbia
Discover modern Okanagan living in this stunning 6-bedroom home located in the highly sought-after Lakeview Heights community of West Kelowna. Built in 2019, this property combines contemporary design, functionality, and breathtaking lake vistas. Set on a spacious 0.36-acre lot, the home welcomes you with a flat driveway and a beautifully landscaped setting. The open-concept main floor features hardwood flooring, a chef-inspired kitchen with quartz countertops, a large island, and a walk-in pantry—perfect for both everyday living and entertaining. The expansive covered balcony showcases sweeping lake views, ideal for morning coffee or evening sunsets. The primary suite is a private retreat complete with a luxurious ensuite, walk-in closet, and private balcony taking in those views. Downstairs, a self-contained 2-bedroom legal suite with separate access offers excellent income potential or space for extended family. The energy-efficient construction ensures comfort and low utility costs year-round. With plenty of space outside, there is room for a pool to enjoy the hot Okanagan Summers. Experience the best of Okanagan lifestyle—views, space, and style—all in one remarkable home. (id:26472)
Royal LePage Kelowna
1660 Sonora Drive
Kelowna, British Columbia
4 Bedroom, 2 bathroom home in a great location with a 1 bedroom 1 bathroom suite. Main floor features 3 bedrooms, 2 bathroom, a formal dining room, spacious kitchen and living room. There is a large covered sunroom off of the kitchen opening onto a fenced backyard. An additional bedroom downstairs is also part of the primary home. The newly constructed 1 bedroom suite has its own private entrance. Massive driveway for an RV and Boat. Nice mountains views from this quiet Glenmore neibourhood. (id:26472)
Stilhavn Real Estate Services
Lot 2 3 Highway
Grand Forks, British Columbia
*New price* A rural 36-acre lot located approx.17km west of Grand Forks. Situated conveniently just off of Highway 3 and zoned Rural Resource 1, this lot offers many possibilities including primary uses as a single-family dwelling or a campground, with secondary use options includ\ing a secondary suite, a secondary dwelling in the form of a manufactured home for family use, and accessory buildings and structures. The property has a cleared area that would be ideal for a primary build site, an existing drilled well (drilled in 2006), and a cleared area for easy access into the lot from Phoenix Road. The rest of the site is tree covered, offering privacy and shade, and the lot overall is sloped with some flatter bench sections. Access is via a maintained gravel road from Highway 3, and the location offers easy access to Phoenix ski hill and the Trans Canada Trail. (id:26472)
Grand Forks Realty Ltd
Lot 1 3 Highway
Grand Forks, British Columbia
*New price* A 42.5-acre rural lot located approx.17km west of Grand Forks. Situated just off of Highway 3 and zoned Rural Resource 1, this lot offers many possibilities including primary uses as a single-family dwelling or a campground, with secondary use options include a secondary suite, a secondary dwelling in the form of a manufactured home for family use, and accessory buildings and structures. The property has a large cleared area that would be ideal for a primary build site, an existing drilled well (drilled in 2006), several higher spots offering great views of the surrounding countryside, and flat and easy access from Phoenix Road. The rest of the site is moderately tree covered, offering privacy and shade if desired, and the lot overall is gently sloped resulting in excellent useable space. Access is via a maintained gravel road from Highway 3 and the location offers easy access to Phoenix ski hill and the Transs Canada Trail. (id:26472)
Grand Forks Realty Ltd
1929 97 Highway S Unit# 29
Westbank, British Columbia
Welcome to McDougall Creek Estates! This spacious 2 bed, 2 bath double-wide blends comfort, style, and the Okanagan lifestyle. Inside, you’ll find upgraded flooring, a refreshed kitchen with modern counters, and bright, open living spaces. Step outside to an expansive covered deck with mountain views, plus a huge private outdoor entertaining area complete with hot tub and gazebo. With a carport and driveways on both sides, parking is never an issue. Situated in a well-kept 45+ community close to golf, wineries, and all West Kelowna amenities. (id:26472)
Royal LePage Kelowna
210 10th Avenue Nw
Nakusp, British Columbia
This is a rare opportunity to own a stunning, meticulously maintained home in one of the most desirable and tightly held neighborhoods in the downtown core. Priced below assessment, this 3-bedroom, 3-bathroom, 3-level home offers an unbeatable lifestyle. Step out your door to the scenic lakefront walking trail that leads directly to the public beach, while across the street you’ll enjoy the peaceful surroundings of a park and campground. With very few homes in this coveted area, listings here are incredibly rare — and this one checks every box. Inside, the home has been beautifully updated with a brand-new kitchen featuring elegant tile floors and pot lighting, making it as functional as it is stylish. The main level offers both a formal living room and a spacious family room at the back, which walks out onto a large deck with peek-a-boo lake views and a backdrop of mature forest. The front of the home boasts a private patio surrounded by lush gardens and lawn space, while the backyard offers a fully fenced, level area ideal for kids, pets, or entertaining. A second expansive patio out back provides even more space to relax and enjoy your surroundings. The attached 2-bay garage offers convenience and storage, and the home is equipped with a brand-new heat pump for year-round comfort, plus a charming wood-burning stove for cozy nights. The finished basement includes a tastefully updated full bathroom, a large mechanical room, storage areas, and a walk-out to the backyard — perfect for a workshop, gym, or flex space. Every inch of this home and property has been thoughtfully cared for, offering both functionality and beauty throughout. With its unbeatable location, modern updates, and exceptional outdoor living spaces, this home is perfect for families or anyone looking to enjoy the best of downtown living with nature right at their doorstep. Don't miss your chance to own this rare gem — properties like this don’t come up often. (id:26472)
Royal LePage Selkirk Realty
310 Yorkton Avenue Unit# 1
Penticton, British Columbia
Welcome to Skaha Village – Where Comfort Meets Convenience! Step into this beautifully updated corner unit townhome with breathtaking west-facing mountain views. With BRAND NEW VINYL FLOORING, PLUSH CARPET ON THE STAIRS, FRESH PAINT, AND CUSTOM BASEBOARDS, every detail has been thoughtfully upgraded for style and comfort. The kitchen boasts a custom pantry, new light fixtures, and a BRAND NEW DISHWASHER—perfect for easy living. New sliding doors and windows on the main floor bring in plenty of natural light. Don’t forget to check out the sleek new slate tiles in the bathroom and foyer. Upstairs, you’ll find three spacious bedrooms with the master having custom closets, new window AC unit, and an attic space that adds extra storage, a rare and valuable bonus. Ideal for a young family, retirees, or savvy investors, this home is in a pet-friendly complex with no age restrictions and long-term rentals allowed. Enjoy summer days at the outdoor swimming pool surrounded by lush, cascading gardens. The strata fee includes radiant heat, hot water, snow removal, and meticulous maintenance of the grounds. Located just minutes from Skaha Beach, parks, and local amenities, this is more than a home—it's a lifestyle. Don’t miss your chance to own a move-in-ready gem in one of Penticton’s most welcoming communities. (id:26472)
Exp Realty
1115 Holden Road Unit# 128
Penticton, British Columbia
If you have been looking for a great townhouse look no further. This 1,872sqft, 4 bedrooms 3 bathroom end unit townhouse with 2 car garage has a large south facing backyard perfect for the kids to play. This unit has a 2 car garage plus an additional outside parking spot. Main floor has a generous sized bedroom with a 4 pc bathroom. Main floor is open concept with the kitchen centrally located with a bright dining room on one side and living room with large deck on the other. The island has plenty of room for bar seats making this a great layout for guests. The top floor has 3 bedrooms and 2 bathrooms with a stunning master suite and ensuite. Call today for a private viewing. (id:26472)
RE/MAX Penticton Realty
8920 Tavistock Road
Vernon, British Columbia
Welcome to 8920 Tavistock Road, a statement of refined luxury in Vernon’s sought-after Adventure Bay community. This brand-new, three-level residence offers 3,667 sqft of living space, with 5 bedrooms, 5 bathrooms, and floor-to-ceiling lake views at every turn. The main floor features 9-foot ceilings, oversized windows, and an open-concept design that blends a chef’s kitchen with an elegant dining area and inviting living room, all anchored by a striking stone accent wall with a natural gas Napoleon fireplace. The kitchen is built for both style and function, highlighted by a spacious island and instant pot filler. The primary suite is a true retreat with a spa-inspired ensuite and walk-in closet, joined by a second bedroom for added flexibility. The lower level is an entertainer’s dream with three additional bedrooms, a large family room, and not one but two custom wet bars that flow seamlessly to a lakeview balcony. Wine enthusiasts will appreciate the hand-crafted stone wine cellar, while the walk-out basement completes the package with a massive rec room, full bath, and access to a covered patio overlooking Okanagan Lake. Two upper decks and xeriscaped landscaping maximize outdoor living while minimizing maintenance. Residents of Adventure Bay enjoy private beach access, tennis and pickleball courts, and scenic trails. This home blends elegance, convenience, and the Okanagan lifestyle book your private tour today. (id:26472)
9517 62 Avenue
Osoyoos, British Columbia
Perfect home for 2 families or someone needing a mortgage helper. Legal suite! Each floor offering 2 bedrooms, 1.5 bathrooms. Great lakeview from the upper floor. Enjoy morning coffee while soaking in the rising sun from the East facing deck. Spacious living room with cozy fireplace. Downstairs you'll find a bright walk out unit with laminate flooring. Each floor with separate meters & utilities. Big ticket items have been done. Heating/ Air conditioning units replaced in 2024 & 2016. Roof done in 2024. Plenty of parking with single car garage & shop for upper unit. Centrally located in walking distance to Town, beach & schools. A great investment to rent out up and down or live in one and rent the other. Outside of BC's Speculation Tax and Foreign Buyer Tax area. Measurements approximate and should be verified if important. (id:26472)
RE/MAX Realty Solutions
1830 Birkdale Avenue
Kelowna, British Columbia
Quality without compromise! Priced below assessed value - welcome to your family's dream home! This luxurious five-bedroom craftsman-style rancher is situated on nearly half an acre corner lot. Nestled near the esteemed Black Mountain Golf Course and surrounded by incredible views. Conveniently located just minutes from the city center, Black Mountain Elementary School, a half-hour drive to Big White Ski Resort and fifteen minutes to Kelowna International Airport. The spacious layout features a bright and airy living area, elegantly appointed with modern finishes and cozy spaces, perfect for entertaining or relaxing with loved ones. Step outside to discover your personal oasis—a backyard designed for outdoor enthusiasts. As low maintenance as it gets, this home has realistic, high quality Astro turf installed in all green spaces both in the front and backyard. Enjoy summer gatherings in the fully equipped outdoor kitchen, perfect for grilling and preparing meals. Putt around on your own putting green, or take a refreshing dip in the above-ground pool, all while enjoying breathtaking views of the city skyline and serene lake. This property offers ample privacy, creating an escape from the hustle and bustle of everyday life. With endless parking space, you’ll even have room for your boat, RV, or toys, making it easy to embark on spontaneous adventures. Don’t miss this opportunity to experience luxury living paired with outdoor enjoyment in a prime location. Schedule a showing today and make this exceptional craftsman rancher your forever home! (id:26472)
Vantage West Realty Inc.
Royal LePage Sussex
371 Deejay Road
Barriere, British Columbia
Truckers Special - with a 3 Bedroom, 2 Bath Two Storey Home with a Full Basement on just under 1/2 acre, fully fenced back yard. Kitchen & Baths fully renovated. Large Living Room with Pellet Stove insert over to the formal dining room & out to the covered entertainment deck. Through the renovated kitchen to the breakfast nook. Upper level features 2 bdrms, one is Master Bedroom with walk in closet & large landing. Full 4 piece bath. Down stairs we have the Family room with Pellet Stove & the Large Rec Room with covered basement walk-out, furnace room & large storage area. Covered walk-way from Laundry to the 40'x38' Garage/Shop with Built in Hoist. Tons of room for all vehicles and your highway truck. Easy to show. (id:26472)
RE/MAX Integrity Realty
2250 Louie Drive Unit# 121
Westbank, British Columbia
PRICED $82,000 BELOW ASSESSED Value! This updated 1-bed and den that can easily be used as a bedroom, 2 bath half duplex at 121–2250 Louie Drive offers 1,238 sq ft of comfortable, low-maintenance one-level living in the heart of West Kelowna. One of the few homes in the development with a double garage. Ideal for empty nesters, retirees, or first-time buyers, this home blends thoughtful upgrades with unbeatable convenience. Step inside to fresh, neutral-toned paint that enhances natural light and creates a bright, airy feel. Durable new flooring suits any style, while both bathrooms feature elegant vanities and a spa-like walk-in tub/shower in the primary ensuite. The large kitchen offers generous storage and flows seamlessly into the living and dining area—perfect for everyday comfort or entertaining. Enjoy your private patio with a retractable awning—ideal for soaking up the sun or relaxing in the shade. The double garage includes epoxy floors and a plumbed sink, great for hobbyists or car enthusiasts. Major updates include a 3-year-old furnace, a 2018 hot water tank, and PEX plumbing, replacing all Poly-B—offering peace of mind and modern reliability. Located just a short walk from groceries, restaurants, golf, and shopping—this turn-key home is ready for you to move in and enjoy. Book your private showing today! (id:26472)
Vantage West Realty Inc.
4802 Trepanier Road
Peachland, British Columbia
Complete privacy,14 acre property located in Peachland above Trepanier creek. Minutes to all of the amenities of Peachland and West Kelowna, 20 minutes to downtown Kelowna. Featuring a custom built, 5 bdrm rancher, with a lower level 1 bed in law suite(400amp service to the main house). Including 23x40 detached shop with a studio suite attached. BONUS this property includes a 3 Bedroom Modular home with separate 200amp service. MORTGAGE HELPER opportunity while giving everyone privacy. This property features many upgrades and to mention few: 48 double solar panel system installed(21KW system) Live off grid. 2 EV charging stations. New Hot tub. 2 RV Sani dumps. New Kitchen appliances & W/D, repaint of the exterior of the home. Wine room. Rebuilt fireplace.. and so much more! The Upper level is complete with a primary bdrm Ensuite bath, open concept in the kitchen, dining and living area, a 2nd bdrm (or Office), half bath(plumbed to be a full bath), laundry room, boot room, vaulted ceilings, real rock and solid timber features, wood floors, granite countertops, stainless steel appliances, covered deck and patio area with views of the valley and creek. The lower level has a media room, wine room, tons of storage a 3rd bathroom and 2 more full bedrooms. The lower level suite has acoustic sound proofing in the ceiling, 1 bedroom, office area, separate laundry, full bath, private outdoor patio, wet bar(plumbing for a stove)and living room. (id:26472)
Royal LePage Kelowna
1588 Ellis Street Unit# 1601
Kelowna, British Columbia
Phenomenal value at ELLA, Kelowna’s most central downtown luxury condo building. This spacious 2 bedroom 2 bathroom home offers STUNNING water and mountain views. Enjoy a proper foyer entry leading into the home where you wil pass your full size laundry. Step into the gourmet kitchen complete with gas range, built in wall oven, quartz backsplash and double waterfall edge kitchen island. Unlike many condos built in the past decade, this home has room for a dining room table in addition to a comfortable living area. Step out onto the generous sized patio where you can enjoy water views in two directions and watch the sunset almost year round. The master suite is spacious with a lake view and leads into an ensuite complete with double vanities mounted on a ceramic tile surround wall. Unwind in your frameless 10 mm glass shower with detachable wand showerhead. Your second bedroom also features a water view with easy access to the second bathroom. Enjoy one underground parking stall in the secure parkade. Electric vehicle charging stations are available for ELLA residents’ exclusive use. The building boasts a bike & pet washing station, resident bike storage & guest suite for resident’s visitors. Groceries, dining, shopping, fitness, yoga and other recereation are literally steps from your door 365 days a year. Low strata fees. Measurements taken from iguide. (id:26472)
Oakwyn Realty Okanagan
308 Creekview Road Unit# 17
Penticton, British Columbia
Seize the opportunity to own a stunning turn-key home in the coveted Snowridge community at Apex Mountain Resort! This 4 bed, 4 bath ski-in/ski-out home backs onto Grandfathers Trail and is minutes to the village. With 2,500 sq ft of living space, the open-concept main floor features a cozy propane fireplace, dining area, and large windows showcasing breathtaking mountain views. Perfect for family and friends to gather. Plenty of windows for natural light and a bright living space. Radiant in-floor heating on the main and upper bath adds comfort, while the attached garage provides ample storage for gear and parking. Currently set up to sleep 10+ comfortably (and could do more), with 2 bedrooms offering ensuites. Fully furnished and stocked—furniture, kitchenware, linens, towels—everything is included, truly move in ready.. Use as your year-round getaway or generate income with strong short-term rental potential. Enjoy skiing, hiking, and the best of mountain living. Rarely do homes like this come available—book your showing today! OPEN HOUSE SAT OCT 18 from 10-12 (id:26472)
RE/MAX Orchard Country
2440 Old Okanagan Highway Unit# 612
Westbank, British Columbia
Tucked away in a peaceful cul-de-sac, this 3 bedroom, 2-bathroom modular home offers the perfect blend of comfort, convenience, and community. With 1,320 square feet of thoughtfully designed living space, it’s ideal for young families or empty nesters who want room to grow—or finally room to relax. The Sierra complex is known for its quiet, safe environment, making it just as welcoming for pets as it is for people. Step outside and you’re minutes from shopping, restaurants, golf courses, and hiking trails. Whether it’s Saturday errands or a Sunday adventure, everything you need is right at your doorstep. Commuters will appreciate the quick access to the highway and public transit, while the cul-de-sac location means you can come home to peace and quiet at the end of the day. This home isn’t just a place to live—it’s a lifestyle upgrade waiting for its next chapter. Book a showing today and see why Sierra is the kind of community where people love to put down roots. (id:26472)
Coldwell Banker Horizon Realty
2023 Saddleback Drive
Kamloops, British Columbia
Visit REALTOR website for additional information. This beautifully maintained 4-bedroom, 2-bathroom home is set on a 0.14-acre lot in one of Kamloops’ most desirable neighborhoods. Built in 2010, it features a bright open-concept layout with hardwood floors, a spacious kitchen with a large island, and a living room that opens to a private deck with glass railings and panoramic mountain views. The primary bedroom includes a 3-piece ensuite, while the unfinished basement offers plenty of storage or room to expand. Outside, enjoy a fenced backyard with sprinkler system, pergola, garden space, and no rear neighbors. A brand-new solar system generates more energy than the home requires, keeping utility bills very low. Close to schools, shopping, parks, and Highway 1, this home offers space, views, and sustainable living all in one. (id:26472)
Pg Direct Realty Ltd.
9845 Eastside Road Unit# 27
Vernon, British Columbia
Looking for a getaway that sleeps six, overlooks Okanagan Lake, is fully furnished and move-in ready? This bright and private two bedroom, three bathroom townhome at The Outback offers 1,406 square feet of comfortable living space with quartz countertops, and hardwood floors. Quick possession is available and the unit has a proven history in the rental pool for those seeking income potential. The Outback is a gated community that offers a resort lifestyle unlike any other in the Okanagan. Amenities include two outdoor pools, four hot tubs, a tennis court, fitness centre, private beach, fire pit, marina, walking trails and cliff diving spots, all within a secure and natural setting. The location is convenient and central to many of the region’s highlights. Only 30 minutes to Kelowna International Airport, 20 minutes to Predator Ridge Golf Resort, 15 minutes to shopping and amenities, steps to some of the best mountain biking trails in the area, and located on a school bus route for those seeking full-time living. This is your opportunity to own a turn-key home at The Outback that can be short-term throught Outback Lakeside PM or long-term rented. Reach out today for more information or to arrange a showing. (id:26472)
RE/MAX Vernon
4878 Leopold Road
Celista, British Columbia
Private 45-Acre Hobby Farm with Breathtaking Shuswap Lake Views – Celista, BC Welcome to your private hobby farm in the heart of Celista. Situated on 45 acres with breathtaking views of Shuswap Lake, this immaculately maintained custom log home offers both lifestyle and flexibility. With no zoning restrictions and not in the ALR, the opportunities are endless—expand with additional buildings, RV parking, short-term rentals, or an Airbnb venture. Property Highlights: Custom log home, meticulously maintained inside and out Outdoor in-ground hot tub with magnificent views Heated workshop with 220 power 26' x 19' heated Quonset Generac generator system for peace of mind during outages Two ponds, ideal for irrigating the garden or watering livestock Trails for walking, snowshoeing, or ATV, backing onto Crown land Large, established garden with apple, cherry, peach, pear, and prune plum trees, a well-established table grapevine, plus raspberries, blackberries, and strawberries—all secured with electric deer fencing Upper 8.5-acre pasture, fenced and cross-fenced with movable electric fencing and corral Newly installed irrigation system for all the grass areas around the house Location Features: Just a short drive to the lake and community boat launch, gas station, elementary school, and local convenience store. Recreation opportunities abound with nearby Anglemont Golf Course, Crowfoot Mountain for sledding and quadding, and, of course, Shuswap Lake. This unique property combines rural charm, modern convenience, and recreational access—an exceptional opportunity for those seeking space, views, and versatility, with strong potential for Airbnb or income-generating use. (id:26472)
Century 21 Lakeside Realty Ltd.
598 Van Horne Street
Penticton, British Columbia
Discover this inviting 3-bedroom, 2-bathroom home located in the heart of downtown Penticton. Featuring beautiful hardwood floors and a functional layout filled with natural light, this home offers easy living and timeless appeal. Enjoy the convenience of a detached single-car garage and a private backyard space perfect for relaxing or entertaining. Just steps away from Penticton’s vibrant shops, restaurants, farmers market, and Okanagan Lake — this location truly has it all! (id:26472)
Royal LePage Locations West
750 Firwood Road
Kelowna, British Columbia
Craftsman Home with Pool & Privacy in Valley of the Sun! Experience the perfect blend of craftsmanship and comfort in this stunning 4-bedroom home offering over 2800 sq. ft. of living space in the peaceful Valley of the Sun community. Designed for relaxation and entertaining, it features an open-concept layout enhanced by beautiful timber frame accents and rich cedar detailing. The custom kitchen impresses with solid maple cabinetry, cherry accents, and quality craftsmanship. The spacious primary suite includes a walk-in closet and a spa-inspired ensuite with a custom-tiled shower and a soaker tub. The fully finished walkout basement offers a large rec room, bedroom, full bath and plenty of storage — easily suited if desired. Outside, the gated and fully fenced yard creates a private oasis with an in-ground heated pool and hot tub framed by a serene backdrop. Backing directly onto forest, this home is ideal for outdoor enthusiasts seeking tranquility, beauty, and quality in one exceptional property. Come claim this one-of-a-kind property today! (id:26472)
Royal LePage Kelowna
35 Mt Trinity Avenue Unit# B
Fernie, British Columbia
Welcome to this well-maintained, move-in ready townhome in Fernie’s sought-after Airport neighborhood. This family-friendly area offers quiet residential living with easy access to everything Fernie has to offer. Just steps from James White Park, the Elk River, and hiking and biking trails and within walking distance to downtown Fernie; restaurants, shops, schools, and essential amenities are all close by. This two-level home offers approximately 1,100 sq. ft. with 3 spacious bedrooms and 2 bathrooms. The main floor features a kitchen, half bathroom, dining area, and living room with sliding doors that lead to a fully fenced, private backyard; great for relaxing or entertaining. Upstairs are three comfortable bedrooms, laundry, a full bathroom, and a storage closet. This complex offers low strata fees, making ownership affordable. There’s also ample parking right out front for added convenience. Whether you're a first-time home buyer, looking to downsize, or seeking a solid investment property in Fernie, this home is an excellent opportunity. (id:26472)
RE/MAX Elk Valley Realty


