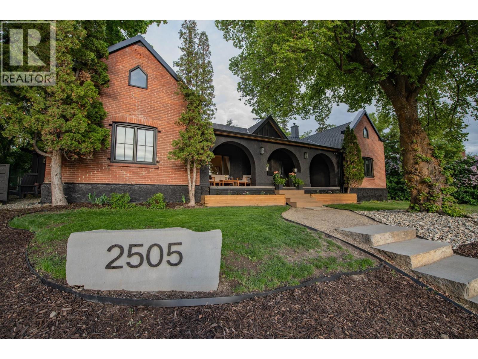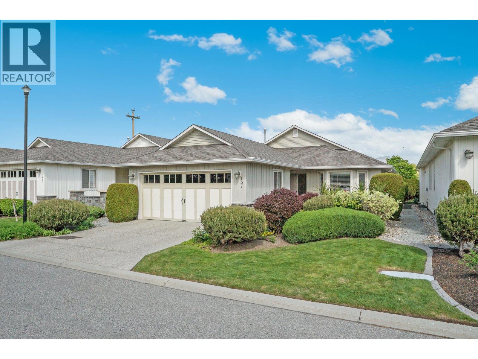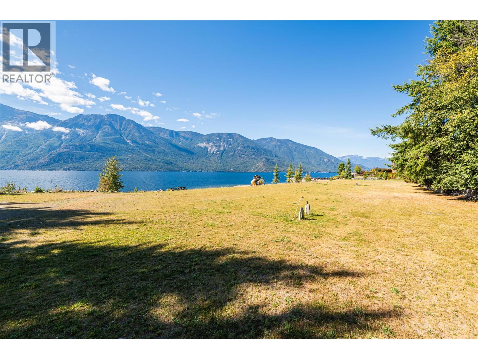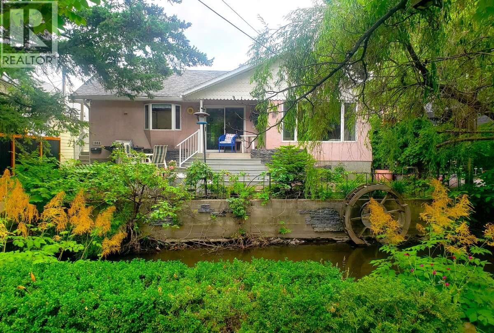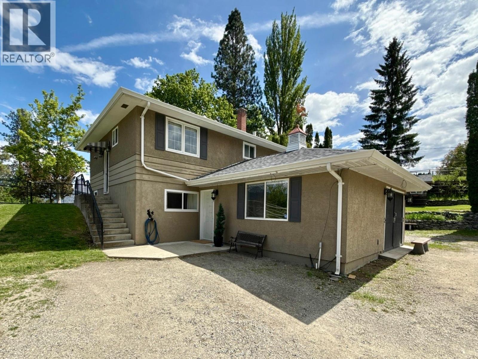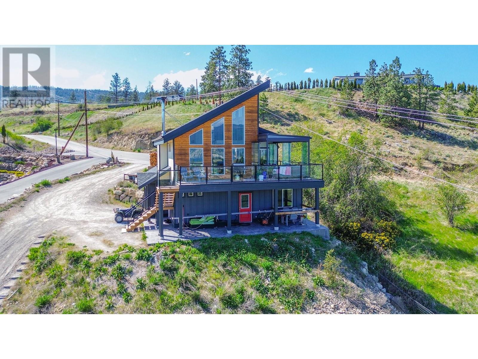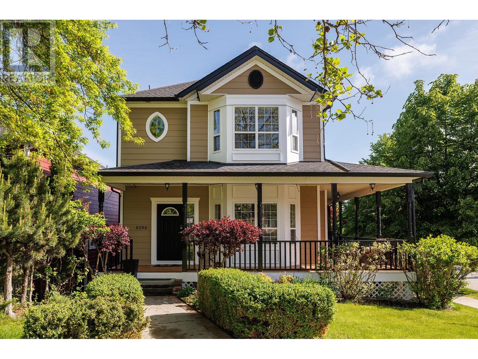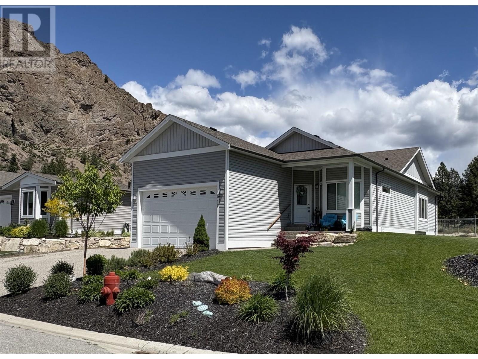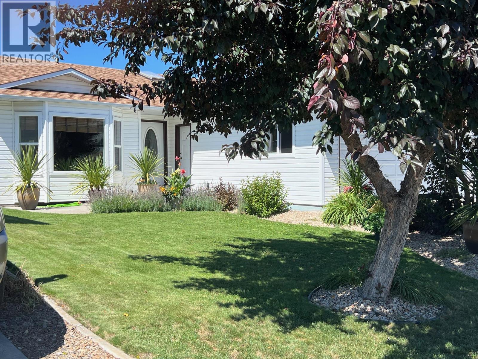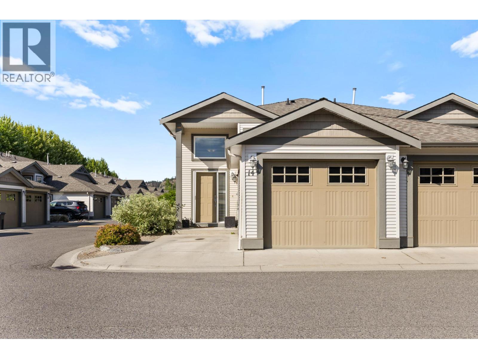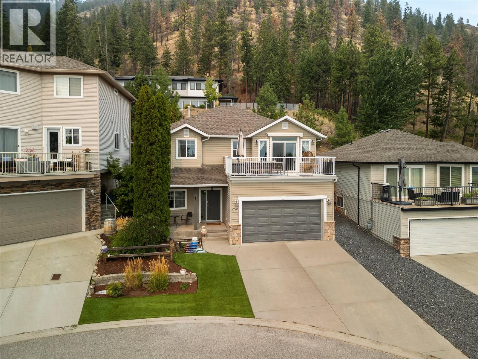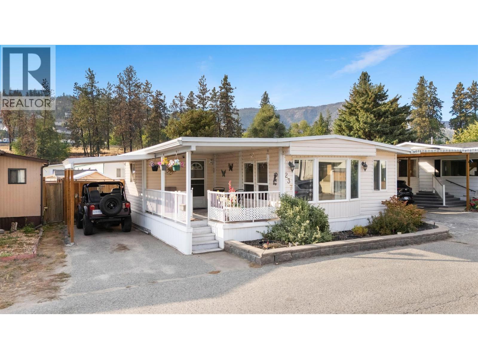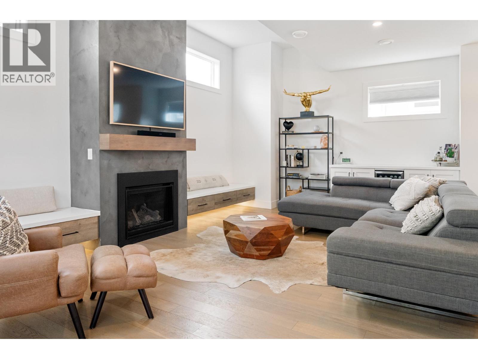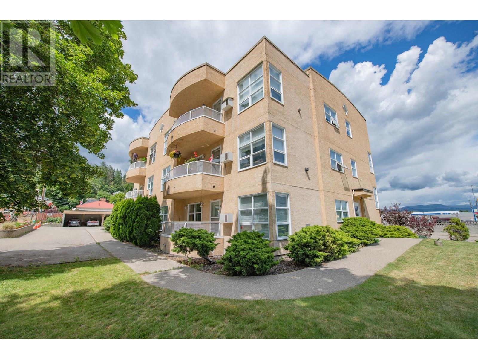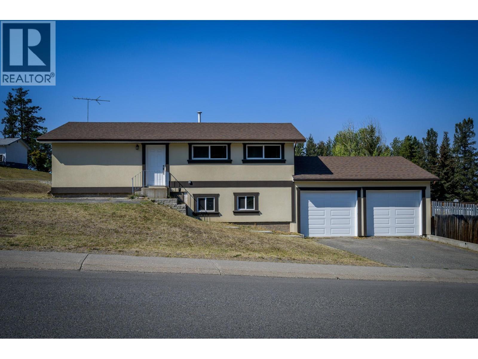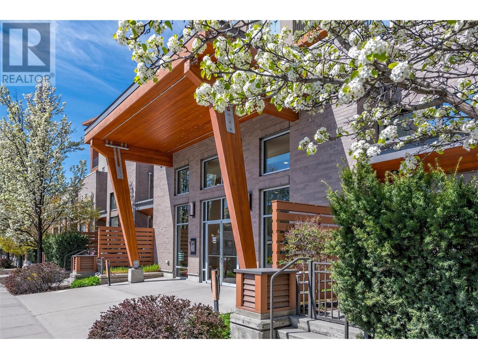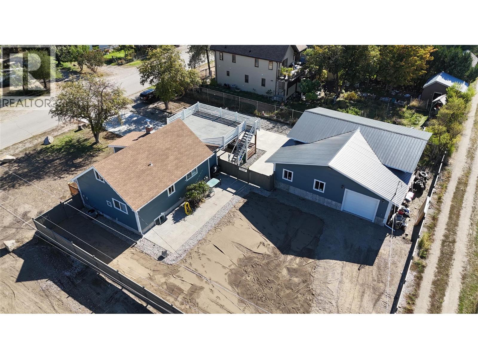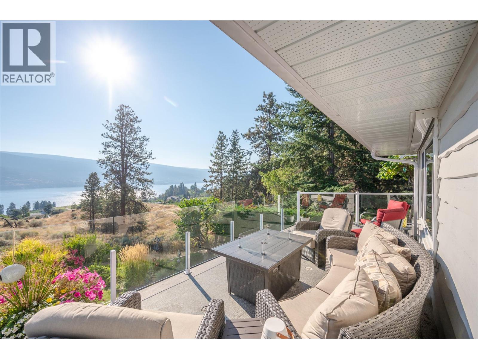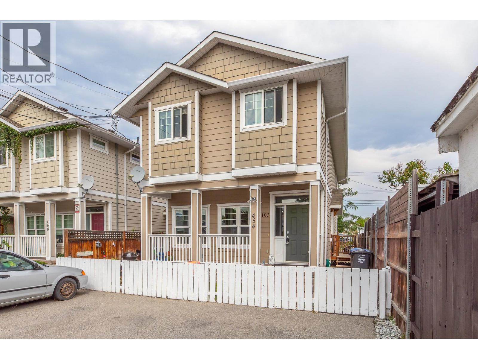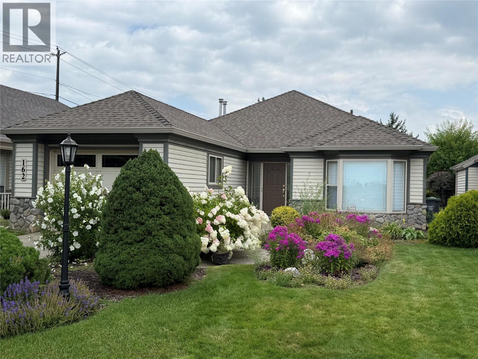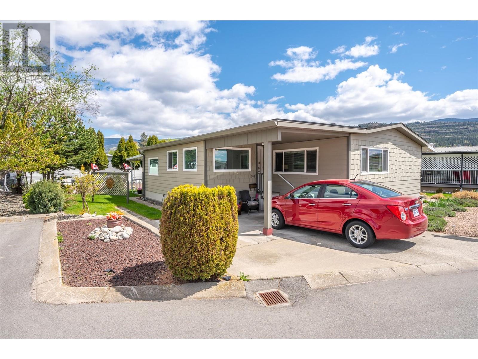Listings
2505 23 Street
Vernon, British Columbia
This 1912 heritage brick home sits proudly in Vernon’s coveted East Hill, blending timeless architecture with a full modern transformation. Offering 5 bedrooms and 4 bathrooms, the home features soaring vaulted ceilings, custom cabinetry, quartz counters, and premium appliances in a chef’s kitchen designed for gatherings. Bathrooms have been reimagined with spa-inspired finishes, heated tile, freestanding tub, and double vanities. The neatly finished basement provides abundant storage along with flexible space for a gym, home theatre, or additional recreation. Behind the character, the systems have been completely updated: new windows and doors, enhanced insulation, new 200amp electrical service and wire, new plumbing throughout, upgraded HVAC, and central air for year-round comfort. Original hardwoods pair seamlessly with new windows and doors, efficient mechanicals, and carefully chosen finishes. Iconic brick arches frame a wide veranda overlooking landscaped gardens, mature trees, and a spacious backyard with stonework and patio for entertaining. Just minutes from schools, parks, and Vernon’s downtown core, this property offers more than a home—it delivers the East Hill lifestyle: character, community, and convenience in one of the Okanagan’s most desirable neighbourhoods. (id:26472)
Canada Flex Realty Group
1405 Guisachan Place Unit# 137
Kelowna, British Columbia
The Greens at Balmoral - Highly desirable gated community in the heart of Kelowna. Perfect location just steps to Guisachan Village, many coffee shops, restaurants, the hospital etc. It’s rare that homes come available in this community of just 46 homes. This one is MOVE-IN READY & FRESHLY PAINTED! significant renovations which opened up the floor plan & provided a more functional layout (perfect for family dinners & entertaining). The updated kitchen features S/S Appliances, Quartz Countertops, under cabinet lighting & oversized island. The expansive living room enjoys large windows, Fireplace, Pot lights & Luxury Vinyl Plank flooring (throughout). Huge master bedroom with updated ensuite bathroom. The second bedroom has a wall pull down Murphy bed so it can double as an office. Lovely outdoor space including front & back patios. Take advantage of the OUTDOOR POOL & clubhouse. Great walk score with the trails around Munson Pond just down the road! Great place to call home! Pets welcome up to 2 dogs or 2 cats or one of each not to exceed 18 inches at the shoulder. THIS ONE IS STILL AVAILABLE & EASY TO SHOW! (id:26472)
2 Percent Realty Interior Inc.
13501 3a Highway Unit# L
Boswell, British Columbia
Absolutely one of the nicest lots in the Mountain Shores Resort and Marina Development on the East Shore of Kootenay Lake. Enjoy all of the benefits of waterfront living along with the convenience of having community water and sewer. This is a Share Sale in a Cooperative, the purchase of the Shares to this lot give you the Right to Occupy the lot. This lot also comes with a boat slip in the marina. Enjoy the Resort amenities including the Resort swimming pool, the beach front fire pit area, and the designated RV storage area. This is a gated community for the residents of Mountain Shores Resort and Marina only. Enjoy the sounds of nearby LaFrance Creek as well as the waves lapping up on the short of Kootenay Lake which is directly in front of you. Life at the lake is calling, contact your REALTOR? for all the details on living in a Cooperative! (id:26472)
Century 21 Assurance Realty
1980 Ethel Street
Kelowna, British Columbia
For more information, please click Brochure button. . Enjoy your morning coffee on the east facing front deck with nature at your doorstep in this picturesque home on Mill Creek. The home is set back from the street and has considerable privacy with lush greenery and your very own bridge! It was substantially renovated in 1999 and has an open floor plan with custom maple kitchen cabinetry. There are 2 large bedrooms upstairs with the main bathroom situated between them. The master bedroom boosts an incredible ensuite with a vaulted ceiling, sky lights, his and her sinks, a corner jacuzzi tub, and an extra closet. The basement has a nice sized rec room, one bedroom, and a massive workshop for the handyman. For parking you have an oversized single car garage with an attached carport, and room for 3 additional cars in the driveway (located at the end of a no-thru alley). The west facing backyard has a nice compact garden and raspberry bushes. You can't beat the central location of this home and its accessibility to bike lanes. It is situated across from the Bennett Estate and Hospice House (and the creekside walking trails to Millbridge Park) and is only a short walk to KGH for the health professional. This home is truly one of a kind and has been owned by the same family since it was originally built. Don't let this hidden gem pass you by. All measurements are approximate. (id:26472)
Easy List Realty
2211 West Bench Drive
Penticton, British Columbia
Discover the perfect blend of rural tranquility and modern comfort at 2211 West Bench Drive, a gated horse property offering ample space, functional outbuildings, and a true country lifestyle. Set in a sought-after location near a play park, elementary school and a public rinding ring across the street - an updated farmhouse-style home it is ideal for families seeking room to grow, both inside and out. This versatile property features a shop with a loft area and horse stables plus various other outbuildings and sheds, providing endless possibilities for equestrian use, storage, or creative pursuits. The garage has been converted into a bedroom, easily adaptable back into a garage or transformed into a studio or workspace. The spacious yard is ideal for sustainable living, with fruit trees and ample room for vegetable gardens. A large back deck is perfect for entertaining, complete with a gas BBQ hookup and pre-wiring for a hot tub with direct access from the home. Whether you’re looking to keep animals, grow your own food, or simply enjoy wide-open space, this property delivers. With a warm, inviting atmosphere and modern updates, this home offers a rare opportunity to enjoy the peace of country living just minutes from Penticton’s amenities. This property is not on the Sage Mesa water system. (id:26472)
Century 21 Assurance Realty Ltd
RE/MAX Penticton Realty
9003 Gilman Road
Summerland, British Columbia
Come take a look at this delightful offering - gorgeous lake and valley views, 2.47 acre property with a newly built contemporary home and detached guest house! The main house has modern touches throughout with an incredibly swank sun room that offers approximately 220 sq. ft. of year round living, bringing the outdoors in, with its sliding glass panelled walls. The living room offers a cozy top-of-the-line wood burning fireplace with floor to ceiling windows and the chef's kitchen offers vaulted ceilings and loads of light. 2 bedrooms plus a den, a loft style family room, energy efficient heat pump, in-floor radiant heat, 200 amp service and wired for solar panels and a hot tub too. Fully finished and insulated single car garage, fantastic outdoor entertainment decks to enjoy the views of the property and the surroundings. The detached guest house is complete with kitchen, bathroom and guest room space and boasts a private outdoor deck the overlooks the vineyard, lake and valley - currently operated as a fully licensed Air Bnb. Approximately 1 acre of grapes are planted on the property - for wine hobby enthusiasts - and the remaining property offers lovely outdoor space to walk your dogs or park your extra vehicles (or build a shop). This one must be seen! (id:26472)
Parker Real Estate
5296 Allenby Lane
Kelowna, British Columbia
QUICK POSSESSION! Step into timeless elegance with this stunning Victorian-style home nestled in the lovely, family friendly Kettle Valley community. Brimming with charm and character, this family home features a classic front veranda—perfect for sipping morning coffee or relaxing in the evening while watching the world go by. Surrounded by friendly neighbours and tree-lined streets, this home offers a peaceful retreat with the perfect blend of nostalgia and comfort. This two storey single family home is freshly painted throughout, immaculate and ready for you to move in. The main floor living room, dining room and kitchen with Bosch kitchen appliances and access to the front veranda, back deck and yard is truly the heart of the home. The second floor features the primary, ensuite and two more bedrooms with another bathroom. The lower level family room with murphy bed, full bathroom and laundry has a side door with access to outside for possible suite. The backyard is truly an oasis, lush and green with beautiful perennials and the sound of rippling water from the fountain. Just one block from Chute Lake Elementary and across the street from Kettle Valley Village centre with restaurant, gym, coffee shop, pizza place, spa, hair salon and so much more. You will love it here! (Measurements approximate.) (id:26472)
Royal LePage Kelowna
320 Sage Mesa Drive
Penticton, British Columbia
OPEN HOUSE SATURDAY SEPTEMBER 27 12-1 PM. Looking to settle in Penticton but still want a bit of space and quiet? This home in Sage Mesa might be a good fit. It’s just a five-minute drive to downtown but feels tucked away enough to enjoy some calm. Upstairs has three bedrooms, 2 bathrooms and a spacious balcony covering 3 sides of the home with sweeping 180 degree views of Okanagan Lake and the city. Downstairs is a separate 1 Bedroom and a Den suite with its own entrance. Whether it’s for family, guests, or a rental, you’ve got flexibility. The home’s had smart updates: plumbing, electrical, windows, engineered deck and railing, hot water tank, upstairs flooring, efficient ductless heat-pump for heating and cooling, and a wired camera system. If you're coming from out of town and want a place that's move-in ready with some breathing room and income potential, this is worth a look. (id:26472)
Royal LePage Locations West
130 Colebrook Road Unit# 30
Kamloops, British Columbia
Welcome to lakeside luxury in Tobiano—where every day feels like a getaway. This beautifully updated 3-bedroom, 3-bathroom townhome is more than a place to live—it’s a lifestyle. Located in one of BC’s most desirable resort-style communities, this home offers panoramic views of Kamloops Lake from two private patios, perfect for your morning coffee or hosting sunset drinks with friends. Inside, enjoy a bright, open-concept layout filled with natural light, modern finishes, a cozy gas fireplace, and thoughtful upgrades—including a whisper-quiet dishwasher and a new stacked washer/dryer (just one year old). The main living area flows effortlessly, making it ideal for both relaxing evenings and entertaining guests. Step outside and explore everything Tobiano has to offer: championship golf, hiking and biking trails, and the full-service Bruker Marina—all just steps from your door. Whether you’re seeking full-time living or a lock-and-leave weekend escape, this home checks every box. ? 3 Bedrooms | 3 Bathrooms | 2 Patios | Lake & Golf Views ?? Secure Garage + Guest Parking ?? Pet-Friendly Community ?? Central A/C ?? Resort Living 20 Minutes from Kamloops This is your chance to live where others vacation. Don’t wait—book your private showing today and experience the magic of Tobiano for yourself. (id:26472)
Canada Flex Realty Group
4505 Mclean Creek Road Unit# G10
Okanagan Falls, British Columbia
Welcome to Peach Cliff Estates, where luxury seamlessly intertwines with convenience. This lovely 1484 square-foot home exemplifies modern living at its finest. The open-concept design and 9-foot ceilings bathe the space in natural light, fostering a warm and inviting atmosphere. This residence features 2 generously-sized bedrooms and a versatile den, perfect for hosting guests or establishing a home office. The beautifully landscaped yard, complete with a hazelnut tree, fruit salad tree, and grapevines, offering a serene outdoor retreat. The rear patio soaks in the morning sunlight, enhancing the outdoor living experience. Enjoy the convenience of underground irrigation and a robotic lawnmower, allowing you to relax on the patio while your lawn is effortlessly maintained. The interior is adorned with wood blinds throughout, and the kitchen showcases Corian countertops. The upgraded induction range, equipped with air frying and dehydrating capabilities, can be operated from your phone, making cooking a breeze. The home also includes an upgraded refrigerator and a new gas hot water tank installed in 2023. Don't miss the opportunity to own this exceptional home with all the modern amenities. Experience easy living in a home that truly has it all. Measurements should be confirmed if important. (id:26472)
Parker Real Estate
314 3rd Street
Vernon, British Columbia
Coming to you from Desert Cove, a lovely warm inviting updated home to call home next. This 2 bed 2 bath home features a 3 season sunroom and fantastic patio & private yard to relax in. Sellers have taken exceptional care of their home and are ready to pass it on to you. Desert Cove offers a very friendly environment, a full recreation facility including pool and hot tub, library, billiards, craft and exercise spaces. The full event and exercise schedule tells you that its a super place to meet new people and enjoy retirement. Come have a look to convince yourself its the right choice for you. Lease 2068. Monthly maintenance $385. Please see DC Rules for fee upon resale. Crawlspace 4'. Roof 2014, AC/Furnace 2022, Water Softener 2020, Windows 2019-2022, 3 season Sunroom 2015, HWT 2023, Bathroom 2023, PEX Plumbing 2022, Gas Fireplace 2015, Appliances 2017-2019. (id:26472)
Canada Flex Realty Group
225 Glen Park Drive Unit# 14
Kelowna, British Columbia
Bright 3 Bedroom, 2 Bathroom split level Townhouse with Garage and off street Parking Stall. Open plan layout with kitchen connecting to the dining room and living space. Kitchen has been updated with new appliances in 2022. Separate laundry room with new Washer & Dryer 2023. Dining space leads outside to the deck and stairs (replaced 2025) down to the secluded patio. First washroom (3 piece) conveniently located on the main floor between the living space and second bedroom. The lower floor includes the Master bedroom with large walk in closet, good size third bedroom and 4 piece Washroom. Additional space on the lower level is currently set up as second living room but could be used as an office. The home is an end unit giving extra privacy and added yard space. Complex is pet friendly allowing for dogs (No vicious breeds) and cats. Low Strata Fee. Quiet location in close proximity to Glenmore's restaurants, shops and pubs. (id:26472)
Royal LePage Kelowna
2334 Shannon Heights Place
West Kelowna, British Columbia
Welcome to 2334 Shannon Heights Place, nestled in the highly sought after Shannon Lake community, a favourite for families, empty nesters, or anyone who loves the great outdoors. This beautiful home is surrounded by endless recreational opportunities, from the nearby Shannon Lake, perfect for fishing, paddleboarding, kayaking, and scenic walks, Shannon Lake Golf Course, to the surrounding mountains and trails ideal for hiking, walking, and mountain biking. Families will appreciate the convenient access to excellent schools, making this location both practical and inviting. Inside, the home offers four spacious bedrooms and three bathrooms, including a one bedroom basement suite perfect for guests, family, or additional rental income. The open concept kitchen and living room flow seamlessly onto an oversized patio, overlooking a gorgeous, private backyard, creating the perfect setting for entertaining or relaxing in tranquility. This home combines comfort, functionality, and outdoor lifestyle in one exceptional package. (id:26472)
Real Broker B.c. Ltd
1999 97 Highway S Unit# 237
West Kelowna, British Columbia
Looking to escape the rental game? Or downsize into a comfortable, well kept home nestled in the middle of one of West Kelowna’s most sought-after parks? Then be sure to take a closer look at this priced-to-sell gem of a home. The floor plan optimizes living space with an oversized living room at the front of the house that gets plenty of natural light. The kitchen is well laid out, has a large double sink and is finished with stainless steel appliances. Laminate flooring throughout makes cleaning a breeze. And to add to the excitement, the furnace/AC was switched to a Heat Pump (15k value) less than 6 months ago! The bathroom was also updated in the last 6 months with a new toilet, sink and mirror. Multiple sheds on the property provide plenty of extra storage and pets (including dogs!) are allowed. (id:26472)
RE/MAX Kelowna
2481 Ethel Street
Kelowna, British Columbia
Experience modern living in this stunning 4-bedroom 3-bathroom home featuring high-end finishes and thoughtful design. Enjoy the warmth of engineered hardwood throughout most of the home, with cozy carpet in the bedrooms and sleek tile in the bathrooms. The open-concept island kitchen is equipped with a gas stove, refrigerator, dishwasher, and ample storage, while a built-in wet bar in the living room makes entertaining a breeze. Stay comfortable year-round with a gas fireplace, and soak up the Okanagan sun from the rooftop patio or fully fenced backyard. Upstairs, the spacious primary suite boasts a walk-in closet and a luxurious ensuite with heated tile floors, dual sinks, dual shower heads, and free standing soaker tub, plus 2 additional bedrooms and another full bathroom with dual sink vanity. The laundry is also located upstairs for added convenience. The garage is currently set up as a home gym, offering versatile use. Conveniently located within walking distance to the South Pandosy shops, the beach, Okanagan College, with the bike path right outside your front door. Don't miss out on this exceptional home! (id:26472)
RE/MAX Kelowna
703 Granville Avenue Unit# 103
Enderby, British Columbia
Welcome to this bright and cheerful 2-bedroom, 2-bathroom corner unit offering 860 square feet of easy, ground-level living in the heart of Enderby. Boasting large windows and an ideal layout, this entry-level home is filled with natural light and features a private patio — perfect for your morning coffee or quiet afternoons. Designed for comfortable and secure 55+ living, this unit includes an open concept, a laundry room a designated parking spot and access to a shared family room, ideal for hosting guests or social gatherings. Located within easy walking distance to all of Enderby’s charming amenities, including shops, restaurants, and medical services, this is the lifestyle upgrade you’ve been waiting for. First time on the market, this lovingly maintained home is part of a well-run strata that allows one pet per unit (up to 12"" in height or 20 lbs), ensuring a warm, community-focused environment. Don’t miss your opportunity to downsize in comfort and enjoy the best of small-town living! (id:26472)
Real Broker B.c. Ltd
397 Basalt Drive
Logan Lake, British Columbia
Room for all your toys with this beautiful Logan Lake home. It has undergone extensive renovations inside and out in recent years. Updates include flooring, paint, trim, windows, doors, hardware, appliances, with gorgeous kitchen and bathroom remodels. The main floor boasts an open floor plan with a lot of natural light. The lower floor has a very spacious rec room that would be ideal for entertaining or family games nights. The lower floor also has a large utility room that leads in to the amazing 24' wide x 26' deep garage that has room for vehicles plus area for working on your projects. In addition to the large garage, this house is situated on a large corner lot with lots of road frontage that allows for ample parking. The exterior has been additionally insulated with 3 inch styrofoam and modern acrylic stucco has been applied providing elegant curb appeal. This home is a must see! (id:26472)
Exp Realty (Kamloops)
1550 Dickson Avenue Unit# 417
Kelowna, British Columbia
Step into smart, stylish living just steps from the Landmark Centre! This affordable 1-bedroom(ish) home is designed for flexibility, with sliding barn doors that let you open up or close off the bedroom space as you like. A thoughtful layout gives you room to relax, work from home, or entertain. Enjoy modern finishes like stainless steel appliances, stone countertops, in-suite laundry, and a full 4-piece bath. Set in a friendly building with a walkable location, you can stroll to work, grab dinner at nearby restaurants, or browse the local weekend market. Urban convenience meets easy living — you’re going to love it here! (id:26472)
Royal LePage Downtown Realty
7689 21st Street
Grand Forks, British Columbia
Move right into this 3 bed 2 bath home perfectly located near schools and recreation. Enjoy the modern renovations on both the main floor and basement, featuring upgraded furnace and central air, plumbing, siding, new deck, and flooring. The second level offers potential for a third bathroom, a fourth bedroom or extra storage. The detached shop is a standout, boasting 200 amp service, high ceilings, bay doors, heated floors, and a full bathroom. With the yard graded and a new privacy fence, landscaping opportunities are endless. Don't miss out on this opportunity to call this property home. Call your agent to view today! (id:26472)
Grand Forks Realty Ltd
1155 Hugh Allan Drive Unit# 16
Kamloops, British Columbia
This perfectly located end unit offers amazing views and a highly functional layout. The main floor master bedroom includes a 3-piece ensuite, providing comfort and convenience. Enjoy outdoor living with a spacious sundeck and a patio right off the main floor—perfect for relaxing or entertaining. The open-concept main level features a cozy gas fireplace in the living room, creating a warm and inviting atmosphere. Immaculately kept throughout, this home also offers a fully finished basement with two additional bedrooms and plenty of storage space.All measurements aprox. to be verified by the Buyer. (id:26472)
RE/MAX Real Estate (Kamloops)
150 Sumac Ridge Drive
Summerland, British Columbia
Situated on a quiet no-thru cul-de-sac, this beautifully updated 4 bedroom, 3 bathroom rancher with finished basement offers sweeping lake views, privacy, and refined comfort. The level driveway provides easy access and ample parking. Inside, expansive new windows fill the home with natural light. A brand-new kitchen, upgraded window coverings, exterior shades, and elegant crown moulding elevate the living spaces, while a gas fireplace creates a warm, inviting focal point. Walkouts extend to a completely private deck and patio, ideal for entertaining or quiet relaxation. Additional features include central air, a private sauna, 220 power in the garage, and abundant, well-organized storage in the bright lower level. A rare opportunity to enjoy luxury updates, lake and golf course views with excellent privacy—all in one exceptional property. (id:26472)
Royal LePage Parkside Rlty Sml
454 Westminster Avenue W Unit# 102
Penticton, British Columbia
This half-duplex offers the perfect blend of space and convenience with no strata fees. Plus, a quick walk to the lake! Built in 2007, the home features three bedrooms and three bathrooms across two levels. The main floor includes a practical open layout with the kitchen, dining, and living areas flowing together, while upstairs you’ll find all three bedrooms, including a primary suite complete with its own ensuite bathroom. Stainless steel appliances, a covered front porch, a fenced outdoor space, and parking for three vehicles add to the appeal. Centrally located close to schools, shopping, recreation, and downtown amenities, this home is a great option for buyers looking for value and functionality in a sought-after location. (id:26472)
Parker Real Estate
550 Yates Road Unit# 162
Kelowna, British Columbia
Welcome to Unit 162 - 550 Yates Road! Tucked away in the highly sought-after Sandalwood community in North Glenmore. This immaculate home offers the perfect blend of privacy, comfort, and resort-style living in one of Kelowna’s most desirable gated neighbourhoods. Situated at the quiet north end of the development, it features a beautifully landscaped backyard with a covered patio, ideal for relaxing or entertaining. Inside, enjoy 1,130 sqft of bright living space with vaulted ceilings, fresh paint, and renovated bathrooms. The open-concept design connects the kitchen, dining, and living areas, complete with a cozy fireplace. With two bedrooms and 1.5 baths, this home balances comfort and convenience. Highlights include an attached garage with direct access to a spacious laundry room and storage, plus a second uncovered parking stall. The community also offers RV parking and extra spaces for larger vehicles. Life at Sandalwood means enjoying an exceptional 55+ lifestyle with access to a clubhouse, indoor and outdoor pools, hot tub, fitness centre, library, billiards room, and more. The clubhouse also includes a full kitchen and space for up to 120 guests. With rentals permitted (up to seven in the community), this property offers future flexibility. Close to shopping, transit, and everyday amenities, this home is a rare opportunity in a welcoming, well-maintained community. Don’t miss your chance to experience the comfort, convenience, and lifestyle Sandalwood is known for. (id:26472)
Century 21 Assurance Realty Ltd
321 Yorkton Avenue Unit# 308
Penticton, British Columbia
Immaculately maintained, double wide home, with numerous upgrades in the prestigious Figueiras Mobile Home Park. This home features a bright kitchen with stainless steel appliances, a generous primary bedroom with ensuite, a welcoming guest bedroom, and den. Enjoy the covered deck perfect for outdoor living and plenty of space for your outdoor furniture, barbeque, and planters. Quality upgrades in 2018 include Hardie board siding plus a newer roof, kitchen, interior drywall, doors, windows, plumbing, electrical, and more. Additional amenities include a garden shed on a beautifully maintained lawn, a clubhouse for social gatherings, and convenient access to Skaha Lake and Parks within walking distance. Pad fees are $665 per month. Restrictions include 55+, no pets, and no rentals. All measurements are approximate. Call listing agent today for a viewing. (id:26472)
RE/MAX Penticton Realty


