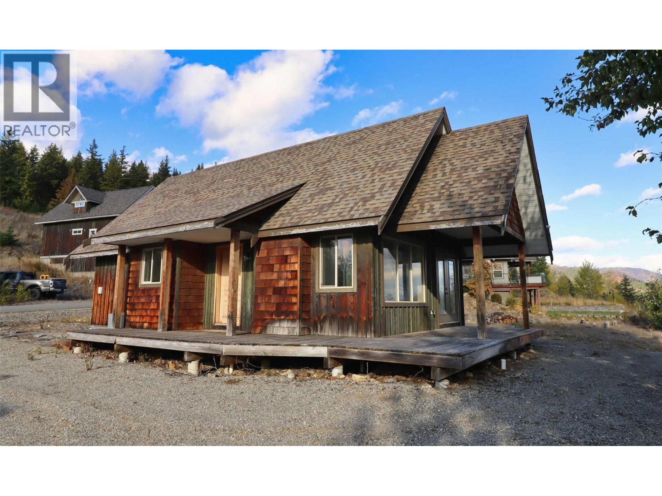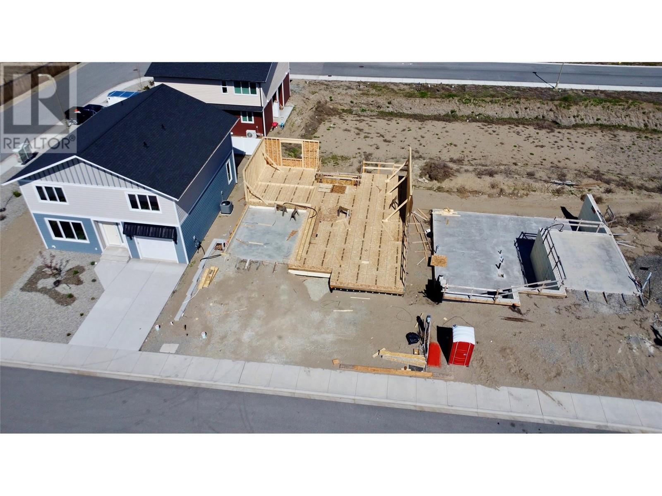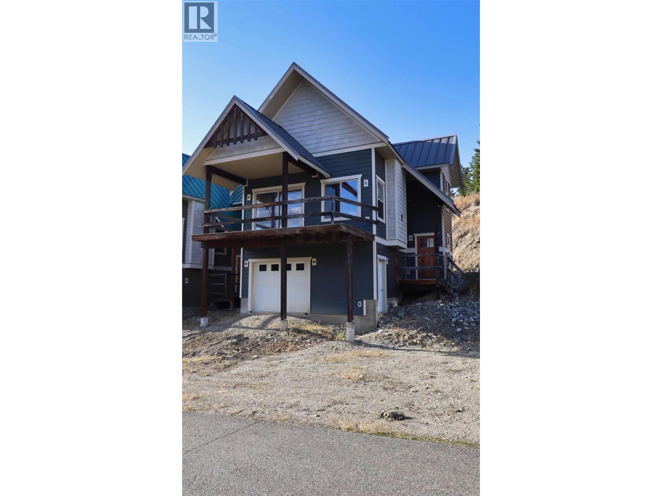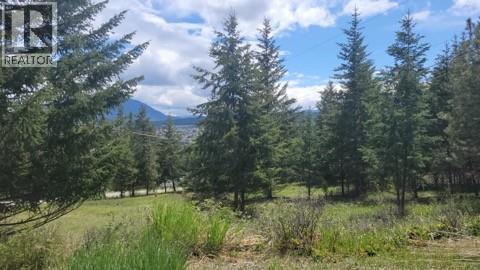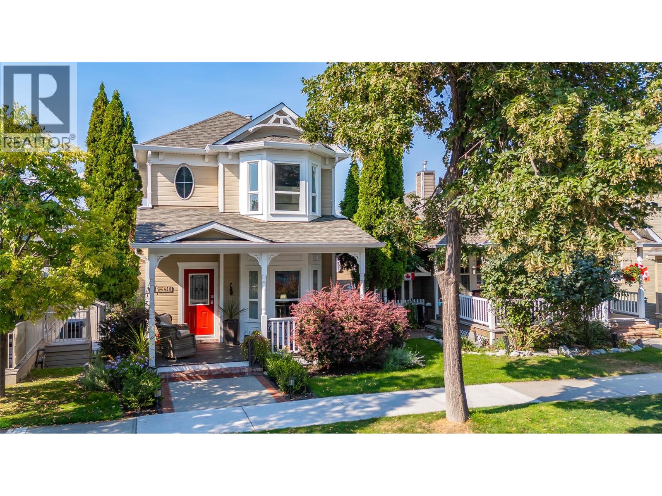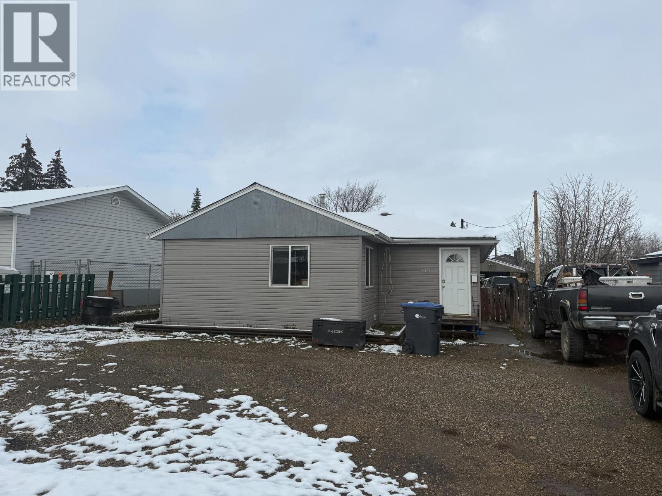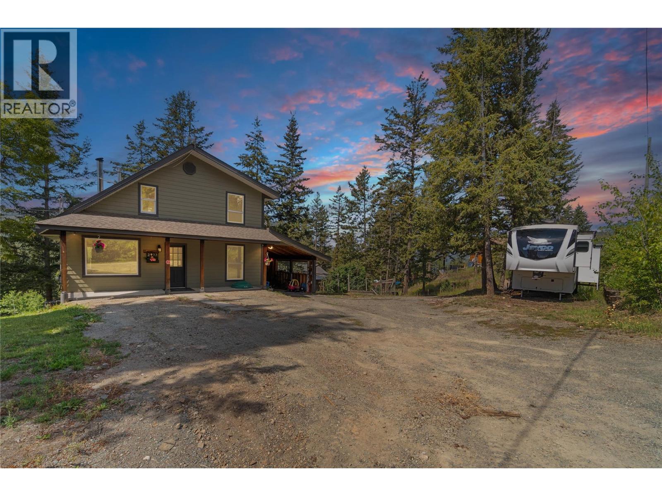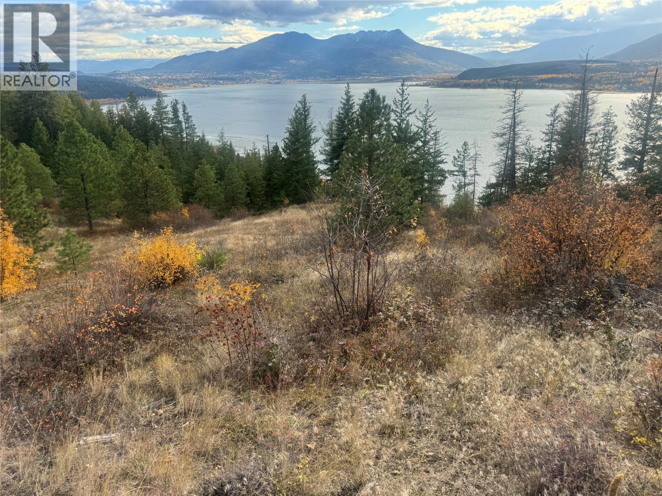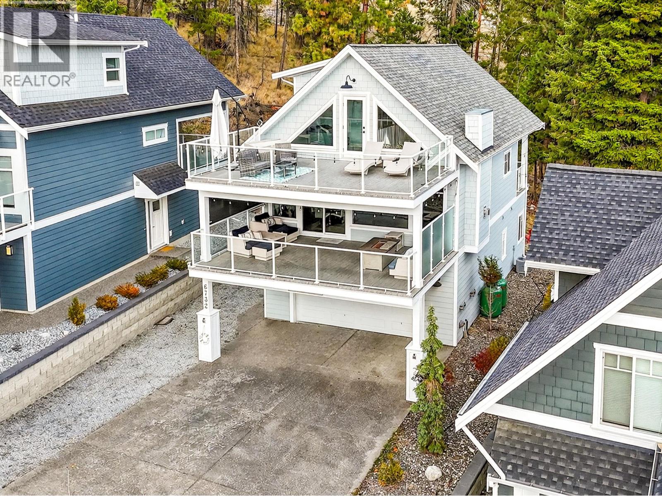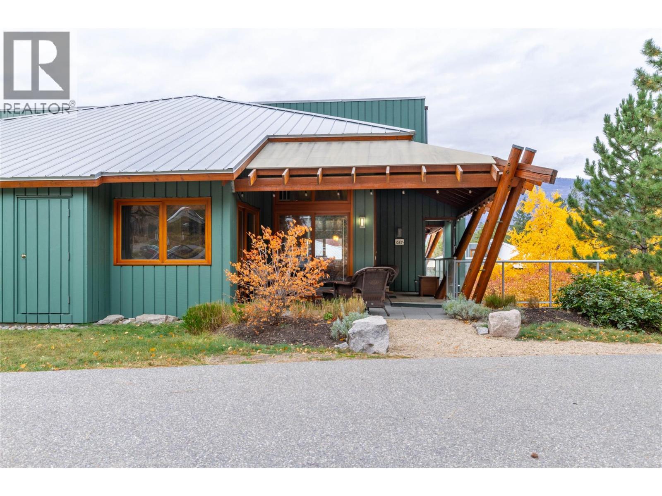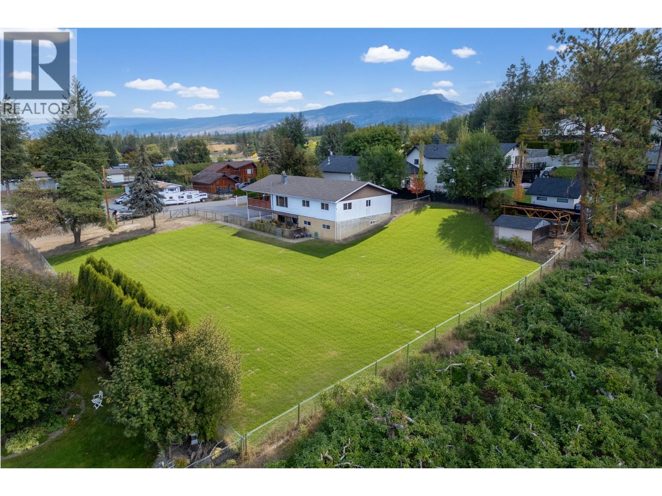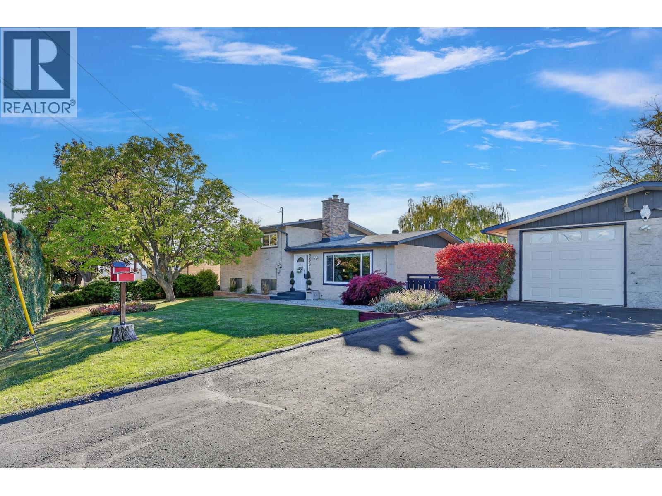Listings
2633 Squilax Anglemont Road Lot# 195
Lee Creek, British Columbia
Investor alert! Perched on a premium, south-facing, water view lot in the heart of Gateway Lakeview Estates in Lee Creek, sits this fully finished and fully furnished rancher style show home from 2008, could be the perfect opportunity to pick up some huge equity! This home is fully finished and ready to go, a very solid start to a cozy cottage! Come and take a look at this little gem to see if it’s up your alley. Your gain in equity could far outweigh the effort that you put in. This one needs a little exterior touch-up and a once-over in the house and bam, you are in! This gated community is open year-round, allowing all to enjoy a myriad of year-round recreational activities in all four seasons. Private Lake access features a large beach area with a daytime dock. Zoning allows for 182 days of usage per year. Rent this cottage out to easily recoup the monthly fee of $699.89 and then enjoy the rest of the time yourself. With every new property sold, the HOA fee will be reduced over time and will be reflected in future annual budgets. Undivided Interest properties are typically an ‘all cash’ purchase but here, the Seller will lend any qualified buyer a mortgage at competitive rates with a minimum 20% down payment! Receive a $3,000 credit towards your monthly fees when you buy this one. It does not get any better than this for the money! Gather more information and watch a compelling aerial drone video on the development before booking your own appointment to view the site! (id:26472)
Riley & Associates Realty Ltd.
6 Wood Duck Way
Osoyoos, British Columbia
Welcome to your future home in the highly anticipated Meadow subdivision! This brand new 4-bedroom, 3-bathroom home offers just over 2,400 sq.ft. of beautifully designed living space and will be move-in ready later this year. Thoughtfully laid out, the home features a legal suite—perfect for generating rental income or accommodating extended family. Ideally located close to downtown Osoyoos, schools, golf courses, and scenic walking trails, this home offers both convenience and lifestyle. Whether you're enjoying the peaceful neighbourhood or exploring the nearby amenities, you'll love calling this place home. Don’t miss this opportunity to own a versatile new build in one of Osoyoos' most exciting new communities. Secure it now and customize some of the finishing touches to your taste! (Builder reserves the right to make changes to floor plan and pricing, may not be exactly as shown upon completion) (id:26472)
RE/MAX Realty Solutions
2633 Squilax Anglemont Road Lot# 141
Lee Creek, British Columbia
Investor alert! Perched on a premium, south-facing, water view lot in the heart of Gateway Lakeview Estates in Lee Creek, this unfinished, 2008 built, 3-level cottage with huge basement-level tandem garage, could be the perfect opportunity to pick up some huge equity! This home is at lock-up stage with electrical & plumbing already roughed in and insulation in the walls, a solid start to a cozy cottage! Come and take a look at this diamond in the rough to see if it fits your ability to complete the project. Your gain in equity could far outweigh the effort that you put in. This gated community is open year-round, allowing all to enjoy a myriad of year-round recreational activities in all four seasons. Private Lake access features a large beach area with a daytime dock. Zoning allows for 182 days of usage per year. Rent this cottage out to easily recoup the monthly fee of $699.89 and then enjoy the rest of the time yourself. With every new property sold, the HOA fee will be reduced over time and will be reflected in future annual budgets. Undivided Interest properties are typically an ‘all cash’ purchase but here, the Seller will lend any qualified buyer a mortgage at competitive rates with a minimum 20% down payment! Receive a $3,000 credit towards your monthly fees when you buy this one. It does not get any better than this for the money! Gather more information and watch a compelling aerial drone video on the development before booking your own appointment to view the site! (id:26472)
Riley & Associates Realty Ltd.
343 Cross Road
Cranbrook, British Columbia
5 Acres Near Beautiful Cranbrook, BC – Mountain Views & Dream Home Potential Discover the perfect blend of privacy, nature, and convenience with this exceptional 5-acre parcel just minutes from downtown Cranbrook. Offering stunning panoramic views of the surrounding mountains and forested landscape, this property provides an ideal building site for your dream home or mountain retreat. Enjoy peaceful rural living without sacrificing accessibility—utilities are conveniently located at the property line, and nearby crown land offers endless opportunities for outdoor adventure. Surrounded by pristine wilderness, yet only a short drive to Cranbrook’s shops, restaurants, and amenities, this location truly delivers the best of both worlds. Recreation is at your doorstep with nearby lakes, hiking and biking trails, and abundant wildlife. Whether you envision a family homestead, a weekend getaway, or an investment in BC’s sought-after East Kootenay region, this property is ready to bring your vision to life. (id:26472)
Cherry Creek Property Services Ltd.
430 Mccarren Avenue
Kelowna, British Columbia
Ahhhhhhh....Kettle Valley. This beautifully updated, 1 owner, 3 bedroom , 2 1/2 bathroom home is located steps from the village center of this award winning subdivision and only a few minutes from the new shopping area at The Ponds for added convenience. There's Save-On, Shoppers Drug Mart, Starbucks among the many shops and services. Walking distance to school and green spaces. The large, covered deck allows enjoyment of the Okanagan lifestyle even when the weather isn't (rarely) perfect. The entertainers kitchen features Corian countertops and high end stainless appliances, including a gas range. All 3 bedrooms are on the upper floor with the primary featuring a 3 piece ensuite. The lower level has a family/flex room with a storage room that is plumbed for a bathroom. The attached two-car garage plus a large driveway provides ample parking for you and guests. Many upgrades over the last 10 years make this beautiful home move-in ready. (id:26472)
Century 21 Assurance Realty Ltd
1604 108 Avenue
Dawson Creek, British Columbia
A large 4 bedroom 2 bathroom home with a stunning kitchen and sitting on a massive 55 x 234 ft foot lot. The lot is on a 1/4 acre in the city limits. Outside is mostly fenced and has a 18 x 24 workshop as well. Inside there has been lots of new flooring, trim, interior doors, some vinyl windows, bathrooms and paint. Outside there has been newer shingles in 2025, furnace and hot water tank in 2016 and upgraded vinyl siding. The eat-in country style kitchen hosts dark chocolate cabinetry , stainless appliances, large island and a tiled back splash. The master suite has its own 5 pc ensuite and a walk in closet. Down the hall there are 3 more bedrooms, another full bath and a huge living room with sliding doors to the back yard. Can do a quick possession as well! (id:26472)
RE/MAX Dawson Creek Realty
2932 Piva Road
Kamloops, British Columbia
Charming 4-bed, 2-bath home on 2.9 acres in peaceful Pinantan, just 20 minutes to Kamloops. Enjoy an updated kitchen with stainless steel appliances, mixed hardwood and laminate flooring, rich wood trim, and a cozy stone gas fireplace. The home features vinyl double-pane windows, a high-efficiency electric/propane furnace, and a newly added water softener and filtration system (2022). The spacious layout includes an unfinished basement with separate entry—ready for your ideas. Outside, find a large deck, covered patio, dog run, single-car carport, and a detached 2-storey shop for added versatility. (id:26472)
Royal LePage Westwin Realty
470 Sumac Road
Tappen, British Columbia
Welcome to a truly rare offering—an extraordinary 19+ acre waterfront property perched high on the coveted Sunnybrae Bluff. Bathed in sunlight with a south-facing orientation, this retreat captures panoramic views in every direction. To the south, overlook the vibrant community of Salmon Arm framed by the iconic silhouette of Mount Ida. Turn east to admire the striking rock face of Bastion Mountain, or west to the expansive recreation playground of Fly Hills. To the north, postcard-perfect vistas stretch across Tappen, Blind Bay, and the dramatic North Shore mountain range. With over 400 feet of prime waterfront and located in the desirable, unzoned CSRD area, this property offers exceptional freedom and endless possibilities. Whether you envision creating a luxury estate, developing a private retreat, or investing in a one-of-a-kind legacy property, the opportunities are boundless. Docks and buoys are permitted, adding even greater flexibility and value. Bordering the serene beauty of Sunnybrae Park, this property is more than land—it’s a rare slice of paradise where natural beauty, tranquility, and potential come together. (id:26472)
Homelife Salmon Arm Realty.com
6732 Lapalma Loop Unit# 213
Kelowna, British Columbia
This detached cottage-style residence at La Casa Lakeside Resort offers lake-side living with incredible lake views, backing onto private greenspace & featuring an extended driveway for ample parking. Enjoy multiple outdoor living options with a private back deck & two front-facing decks (perfect for sunning, shade, relaxing, or entertaining). The att. dble garage includes an extra fridge & b/in cabinets, while an office/den & full bath provides flexibility for owners. The main floor features a 2nd bed with a cheater ensuite complete with walk-in tiled shower. Island kitch. equipped w/ss appls, includes a gas range & under-counter bev. fridge. Soaring ceilings in the great room w/a wall of lake-view windows lead to the spacious cov. deck. Up, the private primary level offers a large walk-in closet, a lofted space w/a sundeck & a luxurious 5-piece ensuite w/a sep soaker tub & shower. Add'l highlights: quartz counters throughout, epoxy garage floor, custom blinds, California shutters & sold turnkey. Short-term rentals are permitted & La Casa has a strong vacation rental market—option to self-manage or let an on-site management company handle it as a passive investment. Resort amenities: beach, marina w/boat slips, boat launch, swimming pools, hot tubs, aqua parks, mini golf, playground, tennis & pickleball courts, volleyball, fire pits, dog beach, gated security, owners' lounge, fitness center, on-site grocery/liquor store, & a restaurant! *Some photos are virtually staged* (id:26472)
Royal LePage Kelowna
9845 Eastside Road Unit# 87
Vernon, British Columbia
Welcome to the Outback Lakeside Resort — a sought-after Okanagan getaway offering luxury, tranquility, and fun all in one! This immaculate 3-bedroom, 3-bathroom home is in excellent condition and showcases the quality craftsmanship the Outback is known for, with solid wood windows, hardwood floors, and timeless finishes throughout. This unit is coming turn key! Fully and thoughtfully furnished! The layout includes two primary suites, each with its own private ensuite, making it ideal for vacationing with family, hosting guests, or enjoying the ease of single-level living in retirement. Whether you’re looking for a peaceful full-time residence, a vacation escape, or a high-performing summer rental, this unit checks every box. Set in a serene location on Trout Lake, this home captures the essence of Okanagan living — surrounded by nature yet close to resort amenities. Enjoy access to multiple pools, hot tubs, beachfront areas, a private marina, and even unique waterfront caves and fire pits for evening gatherings under the stars. With its unbeatable combination of comfort, design, and resort-style recreation, this home offers endless summer fun and year-round relaxation. Experience lakeside living at its best — where every day feels like a vacation at the Outback. (id:26472)
Royal LePage Downtown Realty
3155 Prospect Road
Kelowna, British Columbia
If you're tired of tiny yards and city noise, this quiet property is for you! Featuring a huge 0.63 acre fairly flat lot, a renovated two bedroom suite with an amazing tenant paying $1,492 PM, (not market related rent). This property was upgraded with an eye on practical (S.E. Kelowna) living, with plenty of storage space inside and out. The home's perfect location is close to nature, an elementary school and yet only 10 minutes from town. The large fenced yard is ideal for your kids and pets to romp. You can also build a big shop, garage or carriage house (City allows up to 964 Sq. Feet new build). Plenty of space to store your RV, boats, or other big toys (a full size farm gate provides easy access). If you like to garden, go crazy planting your vegetables and flowers. All big ticket items are done, including new certified septic system (spent $25,000 recently), roof, city water connection, plumbing, furnace, windows, AC, and electrical upgrades to name a few. Showcasing an oversize covered deck for BBQ's, a cozy fireplace and a generous sized kitchen, perfect for entertaining. Main level is unoccupied, while the last two years upstairs generated around $3000 PM rent. The potential to create a mortgage helper income is certainly here and makes this property a solid investment into your future! Measurements are from iGuide, if important please verify. Some photos include staging to show living space potential. (id:26472)
Royal LePage Kelowna
3454 Logan Road
West Kelowna, British Columbia
Step into your West Kelowna sanctuary! This well-appointed 5-bedroom home offers the perfect blend of comfort, privacy, and lifestyle. With approx. 1,900 SQFT of living space, the home is thoughtfully configured with 5 bedrooms and 2 bathrooms, and sits on a spacious 0.24-acre lot that delivers rare scale and outdoor possibilities. The living spaces flow with ease, ideal for both everyday living and entertaining. Many updates include LED pot lights, modern slot paneling, a stylish tile shower, and more. A level, generous lot invites outdoor living, while a large detached two-car shop with a built-in grease pit adds incredible functionality for hobbyists, mechanics, or those who love extra space to work and store toys. The lot offers a serene, almost rural ambiance within the city. Imagine summer evenings under mature trees, room for gardens, and the backdrop of vineyards. Only a 5-minute drive from beautiful Gellatly Bay, you’re never far from beaches, walking trails, and the best of Okanagan living. Located minutes from all amenities, including grocery stores and highway access, your daily conveniences are close, while your retreat remains tranquil. Value increase potential meets move-in readiness: a home with character, and the lot size and location that give you flexibility to personalize. Whether making this your family home, or investment property, this property delivers opportunity. Don’t miss the chance to make West Kelowna wine-country living your everyday reality. (id:26472)
Royal LePage Kelowna


