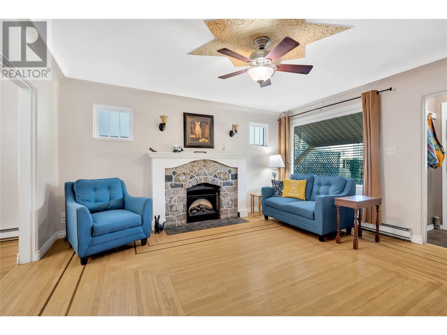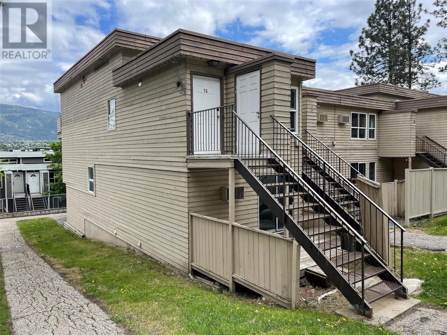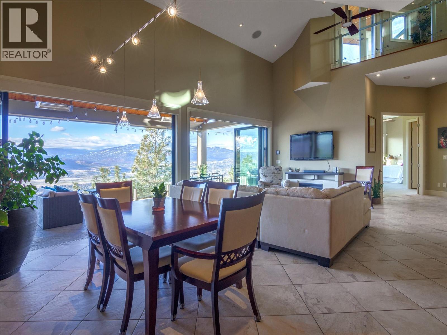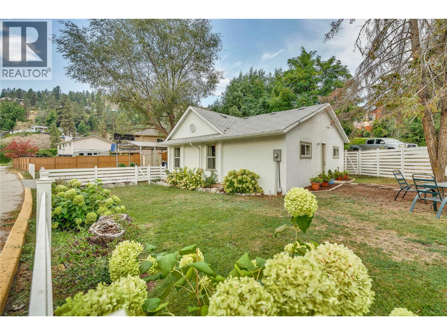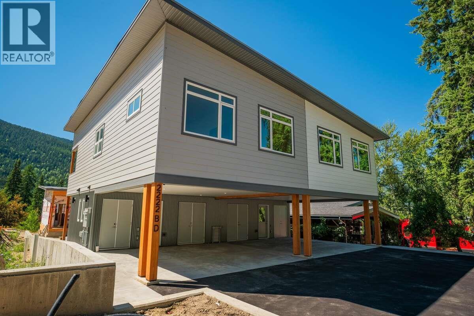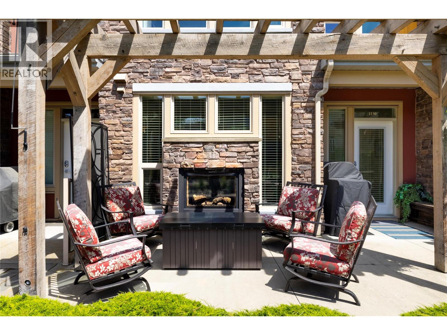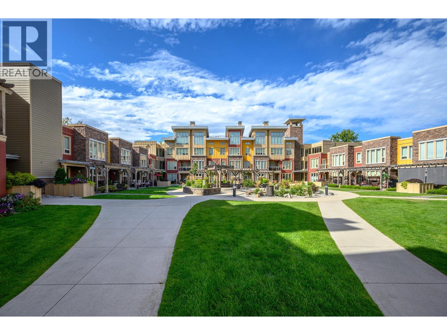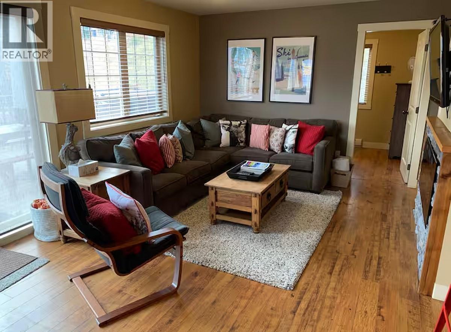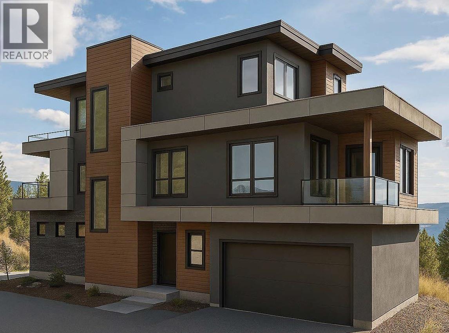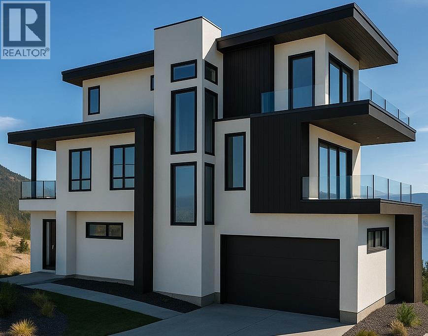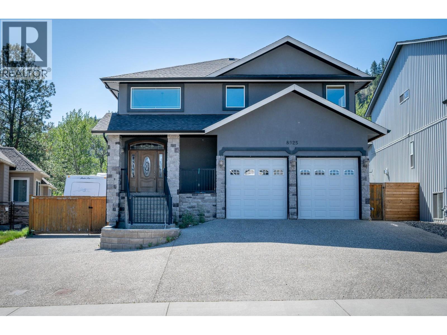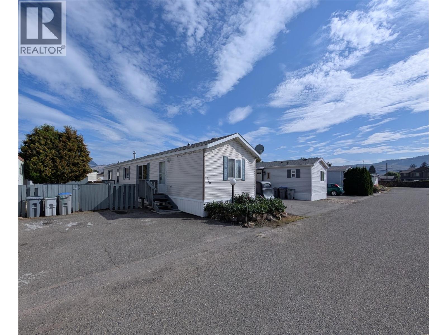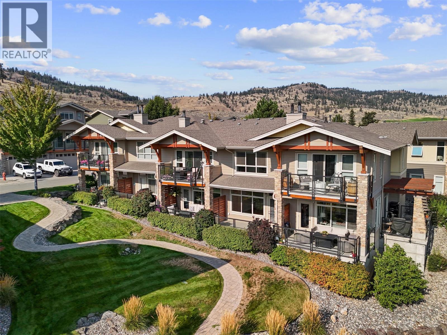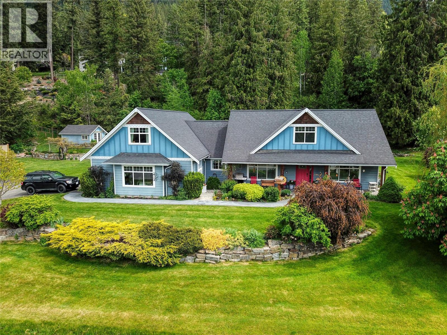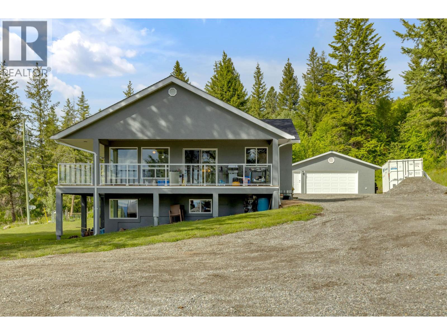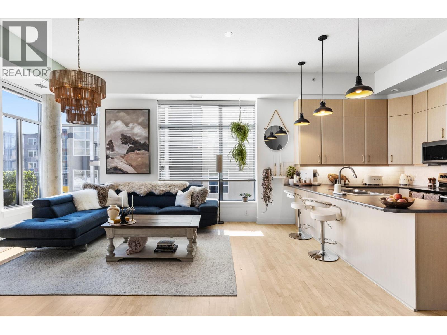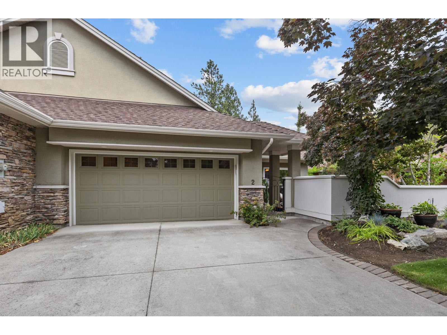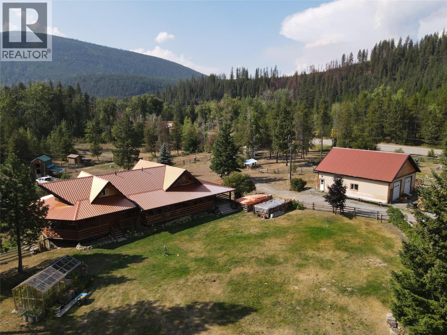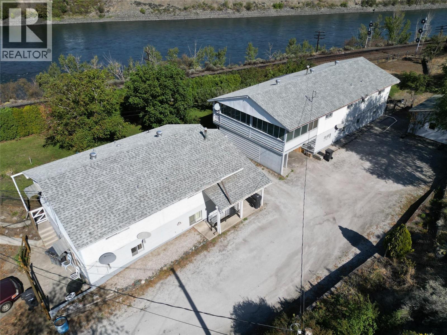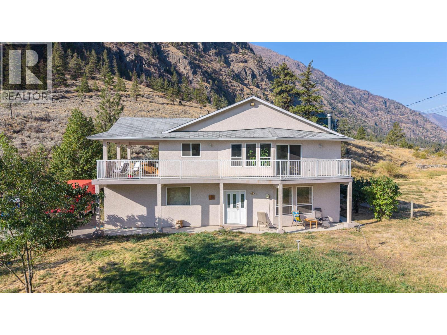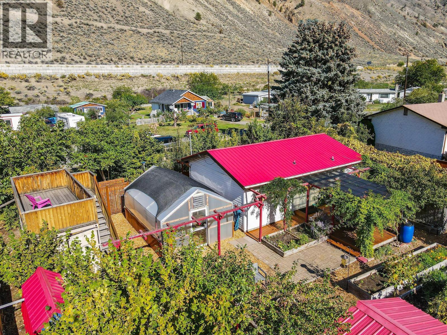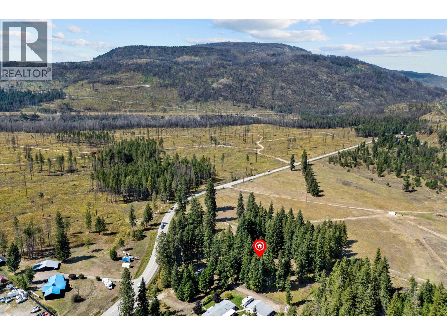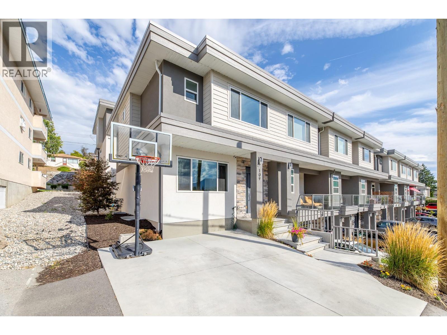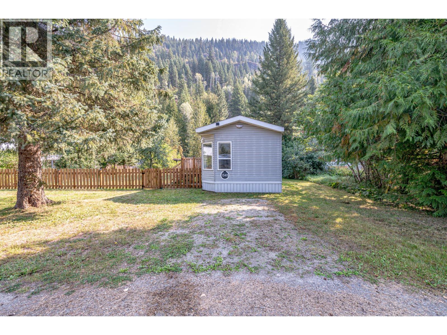Listings
616 Burns Street
Penticton, British Columbia
OPEN HOUSE SATURDAY SEPTEMBER 27 10:30 - 11:30 AM. Charming and centrally located, this home sits on a quiet street in the heart of Penticton. With 3 bedrooms and 2 bathrooms on the main level, the layout includes a central kitchen and dining area, along with two spacious living rooms—perfect for families or those who enjoy extra space. The main floor opens to two inviting outdoor areas: a covered front patio overlooking the street, and double doors at the back that lead to a private yard featuring a gazebo and a catio. The backyard also offers lane access, with potential to add rear parking if desired. Downstairs, you'll find a third bathroom and three large flex rooms that can be used for storage, hobbies, a home office, or guest space—whatever suits your needs. Close to Penticton High School and within walking distance to downtown shops, restaurants, and amenities, this home offers a great opportunity to settle into a well-loved neighbourhood. (id:26472)
Royal LePage Locations West
3800 40 Avenue Unit# 78
Vernon, British Columbia
Welcome to Arbor Lee! Nestled at the base of Turtle Mountain, this top floor unit features loft-like airy high ceilings in the large open-concept main living, dining and kitchen area. The cozy east facing bedroom has city and mountain views from the balcony and lets plenty of morning light in. Easy access to services downtown and to the Grey Canal Trail. Parking stall is nearby and visible from the front door, with lots of additional visitor parking on the property. Shared coin laundry facilities are a stone's throw away in the building next door. This is a great way to get into the market and start building equity for your future. Vacant, clean and move in ready. Make this tidy corner unit townhouse yours today! (id:26472)
RE/MAX Vernon
2871 Partridge Drive
Penticton, British Columbia
CLICK VIDEO. Welcome to an unparalleled oasis of luxury in the highly sought out Wiltse area where elegance meets breathtaking natural beauty. This extraordinary lakeview estate spans over 3800 square feet of meticulously crafted living space. The heart of the home is the expansive living room, adorned with beautiful accordion doors that lead you onto the deck, seamlessly expanding the space and blending the indoors with the breathtaking outdoors that overlook the mountains and both Okanagan Lake and Skaha Lake. Wheelchair friendly and has a RV hookup. Enjoy the library that includes built-in bookshelves and a wine rack. The gourmet kitchen, featuring granite countertops, dual built-in ovens, a sleek gas stove, and a pantry with custom pull-out drawers – a culinary masterpiece designed for both function and lavishness. This home features a private elevator that stops on all three floors. Indulge in the ultimate leisure experience in your theatre room, or rejuvenate in the luxurious steam room, sauna, or hot tub. With heated floors throughout, comfort meets luxury in every corner of this home. Even daily routines become a pleasure in the thoughtfully designed laundry room. Each of the four spacious bedrooms offers a serene sanctuary, while six appointed bathrooms provide a touch of luxury at every turn. The finished basement is perfect for guests, in-laws or a nanny suite with it’s own bedroom, bathroom and kitchenette. (id:26472)
Exp Realty
RE/MAX Sabre Realty Group
11716 Prairie Valley Road
Summerland, British Columbia
First-time buyer or looking to downsize but keep your outdoor space? This charming, well-built 2-bedroom, 1-bathroom home offers the perfect blend of character, comfort, and outdoor space. The interior feels open and refreshed, with a layout that makes the most of every square foot. Set on a generous lot, there's plenty of room to grow—whether you're thinking of expanding the home, adding a garage, or building a carriage house. Located just minutes from downtown Summerland, you’ll enjoy easy access to shops, restaurants, and local amenities. An affordable opportunity packed with potential—this property is a smart investment with incredible value! (id:26472)
Royal LePage Locations West
Angell
2222 Falls Street Unit# B
Nelson, British Columbia
For more information, please click Brochure button. Modern Townhomes in Nelson, B.C. — Where Nature Meets Contemporary Living. Welcome to Foothills, a thoughtfully designed community that blends modern living with the beauty of nature. Tucked in a quiet cul-de-sac just minutes from downtown Nelson, this 2 bedroom plus den/bedroom, Step 4 townhome offers easy access to forests, trails, and bike paths—perfect for outdoor lovers. Nearing completion, this home features smart, efficient layout with private entry, covered parking, and open-concept living space. Eight-foot glass doors lead to covered deck offering stunning sunset views over Grohman Narrows, while fully equipped kitchen provides mountain vistas. The home includes a heat pump with HRV for year-round comfort and energy efficiency, as well as premium soundproofing and 3-layer torch-on roofing for durability. A private community courtyard fosters connection, and a shared covered bike and recycling station—with charging ports—adds both convenience and sustainability. Enjoy quick access to schools, parks, bus routes, and the hospital. Foothills is more than a place to live—it’s a peaceful, modern lifestyle set in harmony with nature. (id:26472)
Easy List Realty
7343 Okanagan Landing Road Unit# 1130
Vernon, British Columbia
Experience the luxury of lakefront resort living at its finest—ideal for year-round living, a lock-and-leave lifestyle, or an exceptional vacation property with short-term rentals allowed! This immaculate 2-bed, 2.5-bath, two-storey townhouse has never been in the rental pool and shows true pride of ownership. Located just minutes from The Rise Golf Course, Predator Ridge Resort, SilverStar Mountain Resort, and some of B.C.’s most renowned wineries, this home offers the best of the Okanagan lifestyle. With direct entry from the courtyard, you’ll love morning coffee on your sunny patio—and when the seasons change, unwind by your indoor/outdoor double-sided fireplace for cozy year-round comfort. Your purchase includes the convenience of your own boat slip in the private marina. The Strand offers resort-style amenities including a private beach, lakeside hot tub, outdoor pool, secure underground parking, and private storage locker with bike storage. Whether you’re looking for a full-time residence, an investment opportunity, or a seasonal getaway, this is the place to be. Welcome to Vernon, B.C.—where lakefront living meets four-season adventure. NEW HEAT - AC UNIT Installed September 2025! Call to book your private showing today! (id:26472)
3 Percent Realty Inc.
7343 Okanagan Landing Road Unit# 1210
Vernon, British Columbia
Welcome to The Strand Lakeside Resort, where Okanagan living meets resort-style luxury! This fantastic 2 bedroom, 2 bathroom unit is perfectly situated in the complex to offer privacy, with no one living above you, and even a glimpse of the sparkling waters of Okanagan Lake. Inside, you’ll find a bright, open-concept layout with a well-appointed kitchen, spacious living and dining areas, and two comfortable bedrooms—each with their own ensuite—perfect for guests, family, or shared living. Step outside to your private balcony and enjoy the fresh air and peaceful surroundings. The Strand is all about lifestyle—take advantage of the outdoor pool, year-round hot tub, private sandy beach, and beautifully landscaped courtyard with a fire pit. Beyond the complex, you’re just a short walk to pickleball and tennis courts, as well as a disc golf course, making it easy to stay active and social. Secure underground parking adds convenience and peace of mind. Whether you’re searching for a full-time home, vacation getaway, or investment property, this unit checks all the boxes for effortless Okanagan living (id:26472)
Royal LePage Downtown Realty
1322 Kaufmann View Unit# 13
Golden, British Columbia
For more information, please click Brochure button. Updated ground level cozy condo surrounded by mountain views on your favorite ski hill! Hot Tub for 4 on large deck. Windows on 3 sides of the Townhouse. Two bedroom and one bathroom. Updated Fireplace, Beds, TV, Dishwasher, Fridge, Hot Water Tank, Tub-Shower. (id:26472)
Easy List Realty
757 Barnaby Road Unit# 1
Kelowna, British Columbia
Welcome to Barnaby Heights, a community of 4 single-family homes, designed for those who appreciate sophistication, comfort, and convenience. This exceptional three-level home offers a harmonious blend of contemporary design and functional luxury. On the entry level, discover spacious double garage, versatile recreation room—perfect as an office, home theater, or gym—a welcoming guest bedroom with full bathroom, mud room & ample storage. Ascend to the main floor and experience true open-concept living. A seamless flow connects the living, dining, and kitchen areas, anchored by a grand island & walk-in pantry. Vaulted ceilings & cozy fireplace elevate the ambiance, while expansive sliding doors open onto a covered sun deck. Two additional bedrooms share full bathroom & enjoy access to a second private patio. The upper floor is your private retreat, featuring serene primary suite complete with luxurious 4-piece en-suite, generous walk-in closet & private balcony. An additional bedroom with its own full en-suite provides comfort & privacy for family or guests. Enjoy an extra parking stall and low-maintenance living. Situated just minutes from top-rated schools, sandy beaches, world-class wineries, new Mission Village at the Ponds. With only four residences available, Barnaby Heights is an exclusive opportunity to own a slice of Kelowna luxury living. Renderings are artist’s conceptions only. Final product may vary and is subject to change without notice. (id:26472)
Oakwyn Realty Okanagan-Letnick Estates
757 Barnaby Road Unit# 3
Kelowna, British Columbia
Welcome to Barnaby Heights, a community of 4 single-family homes, designed for those who appreciate sophistication, comfort, and convenience. This exceptional three-level home offers a harmonious blend of contemporary design and functional luxury. On the entry level, discover spacious double garage, versatile recreation room—perfect as an office, home theater, or gym—a welcoming guest bedroom with full bathroom, mud room & ample storage. Ascend to the main floor and experience true open-concept living. A seamless flow connects the living, dining, and kitchen areas, anchored by a grand island & walk-in pantry. Vaulted ceilings & cozy fireplace elevate the ambiance, while expansive sliding doors open onto a covered sun deck. Two additional bedrooms share full bathroom & enjoy access to a second private patio. The upper floor is your private retreat, featuring serene primary suite complete with luxurious 4-piece en-suite, generous walk-in closet & private balcony. An additional bedroom with its own full en-suite provides comfort & privacy for family or guests. Enjoy an extra parking stall and low-maintenance living. Situated just minutes from top-rated schools, sandy beaches, world-class wineries, new Mission Village at the Ponds. With only four residences available, Barnaby Heights is an exclusive opportunity to own a slice of Kelowna luxury living. Renderings are artist’s conceptions only. Final product may vary and is subject to change without notice (id:26472)
Oakwyn Realty Okanagan-Letnick Estates
8925 Grizzly Crescent
Kamloops, British Columbia
Constructed in 2007, this impressive 4,400 sq.ft. home sits on 1/4 acre lot in a quiet, family-friendly neighbourhood near the BC Wildlife Park. Lovingly maintained by the original owners, this custom-designed two-storey home was built with space, function, and comfort in mind. Step into the grand open foyer and take in the spacious layout, with wide hallways, hardwood and tile floors, and panoramic views from the front rooms. The chef-inspired kitchen features granite countertops, stainless steel appliances, a built-in oven and cooktop, and flows into a formal living room with serene views of the private treeline beyond. Upstairs offers four generous bedrooms, plus a luxurious primary suite complete with a three-way fireplace, jetted soaker tub, dual sinks, walk-in shower, and spacious walk-in closet. The main floor includes a full 4-piece bathroom and dedicated laundry room for added convenience. The fully finished basement has separate access, ideal for future suite potential or extended family living. The flat, fully fenced backyard backs onto green space connected to the Wildlife Park—a peaceful, natural setting to enjoy year-round. Extras include a 22x20 garage with high ceilings and oversized doors, secure RV parking, on-demand hot water, central A/C, and wired 7.2 surround sound. This is a rare opportunity to own a truly spacious and thoughtfully designed home in a unique, nature-surrounded location. (id:26472)
RE/MAX Real Estate (Kamloops)
1655 Ord Road Unit# 120
Kamloops, British Columbia
Welcome to unit #120 at Orchard Manufactured Home Park. This 2008 2 bedroom, 2 bathroom unit is sparkling clean and shows like new. The layout is ideal with a bedroom and a 4pc bath at both ends of the home for separation and privacy. In between the bedrooms you'll find a bright open concept living area with the kitchen, dining and living room all connected. The hot water tank was replaced in 2020, brand new carpets have been installed July 2025, a full interior paint completed July 2025, and the unit has been professionally cleaned. There are two exterior doors that lead into the yard which has been professionally cleaned and is ready for a new owners ideas. Currently there are some patio stones and two sheds for extra storage, the exterior decks, fence and large shed have also been recently painted. There is a swing gate that opens into the yard, and parking for two vehicles out front. This park is close to many amenities including, golf, shopping, casino, parks and more. Pets are allowed with restrictions and immediate possession is available. (id:26472)
RE/MAX Real Estate (Kamloops)
130 Colebrook Road Unit# 31
Kamloops, British Columbia
Live every day like a getaway in this affordable 3-bedroom, 3-bathroom townhome, perfectly positioned in the heart of Tobiano’s sought-after Summers Landing community. Overlooking the 11th fairway of Canada's top-ranked golf course and offering sweeping views of Kamloops Lake, this home is a blend of comfort, style, and convenience. The bright, open-concept main floor is designed for both everyday living and effortless entertaining, featuring quartz countertops, stainless steel appliances, a cozy gas fireplace & central a/c for hot summer days. Step onto the lakeview patio & enjoy your morning coffee or watch the sunsets. Upstairs, you’ll find three bedrooms, including a primary suite w/ensuite, a second full bathroom, and laundry with a new stacked washer/dryer. For your convenience there are two secure underground parking stalls + private storage locker. Residents of Summers Landing enjoy exclusive access to one of the region’s best amenity clubhouses - featuring a lakeview pool, hot tub, full gym, fireside lounge, games room, kitchen, BBQ area, and event space. Just 20 minutes from Kamloops, Tobiano offers unbeatable recreation at your doorstep: golf, hiking, biking, a nearby beach, and a full-service marina for boating and water sports. Whether you're seeking full-time living or a lock-and-leave retreat, this turn-key home checks every box. Don't miss your chance to own a piece of paradise! (id:26472)
Royal LePage Westwin Realty
1324 8th Avenue N
Creston, British Columbia
This beautifully maintained rancher sits on a 1-acre level lot on a quiet no-thru road in the desirable Edgemont neighbourhood. Close to walking trails and shopping, this inspiring property features a nicely landscaped yard with stone retaining wall, flowers, grapes, plum tree, a cute garden shed, underground irrigation, a treed buffer area, and a new privacy fence. The open-concept main floor features a custom kitchen with new granite countertops, new stainless steel gas dual oven range and dishwasher, large island, and generous pantry space. A unique and desirable feature is the bright and cheery solarium/sunroom off the dining area that’s perfect for a morning coffee or entertaining guests, cultivating indoor plants, Outside, there’s a stamped concrete patio, +gas BBQ hookup making outdoor entertaining a breeze. The main level includes the master suite, spare bedroom, laundry, and den/tv room, while upstairs offers a large flex space and an additional bedroom. This no-stairs-required home is designed for accessibility with extra-wide hallways and doorways. Other highlights include hardwood flooring, new hot water on demand system, new carpeting and full interior repaint, a gas fireplace with handpicked local river rock and reclaimed wood mantle, and an oversized double garage. With plenty of parking for an RV or boat and room to expand with a detached shop or garden, this property is a must-see! Be sure to book an in-person viewing today! (id:26472)
Fair Realty (Creston)
6011 Oyama Lake Road
Lake Country, British Columbia
Escape to the peace and privacy of country living with this charming 4-bedroom, 2-bathroom home nestled on a mountainside, just a short drive up a scenic dirt road. Situated on a generous lot, this property offers endless possibilities—whether you're looking for a quiet family residence, a recreational getaway, or a serene work-from-home retreat. Inside, you'll find a warm and welcoming interior filled with natural light and designed for comfortable living. The home's elevated position provides stunning, unobstructed views of the surrounding mountains and the sparkling waters of Kalamalka Lake—ideal for enjoying your morning coffee or unwinding with breathtaking sunsets. A standout feature of this property is the oversized garage and workshop—perfect for car enthusiasts, hobbyists, or anyone needing extra space for tools, motors, or creative projects. Whether you're into restoring vehicles, woodworking, or simply need room for storage, this space offers incredible versatility. Outside, there's plenty of room to garden, roam, or simply enjoy the tranquility of your natural surroundings. The parcel of land across the road has power available at the lot line and presents a great opportunity for a secondary small dwelling. Here, you’ll experience the best of both worlds: the privacy and quiet of rural living, with the conveniences of town just a short distance away. (id:26472)
Century 21 Assurance Realty Ltd
1329 Ellis Street Unit# 304
Kelowna, British Columbia
Step into a stylish new lifestyle in one of Kelowna’s most sought-after concrete high-rises. This architecturally striking one-bedroom plus den, 1.5-bath home is among the largest one-bedroom layouts in the city, designed to impress with its soaring 11-foot ceilings and oversized SE facing windows that flood the home w/ sunlight and frame views of the city & mountains. The generous size, natural light, and modern aesthetic make this home truly stand out. Recently updated from top to bottom; with newer appliances, heating & cooling system, renovated bathrooms with sleek Dekton countertops, new carpet in the bedroom, fresh paint, and updated lighting. Exposed concrete features highlight the building’s original architecture while lending a unique, modern edge. The open layout flows seamlessly, with a spacious den large enough to serve as a home office, dining room, or guest space. Step onto your private balcony with a gas hookup, perfect for summer barbecues and enjoy the peace of the quiet side of the building while being only steps from the vibrancy of Kelowna’s Cultural District. Entertainment venues, dining, cafes, pilates studios, and galleries are right outside your door, with the lakefront and upcoming UBCO downtown campus just steps away. The building offers a fitness room, secure bike storage, a storage locker, underground parking, and lounge that opens onto a social deck for private gatherings or community events. Bring your furry friends 2 cats are permitted. (id:26472)
Engel & Volkers Okanagan
4520 Gallaghers Lookout Unit# 2
Kelowna, British Columbia
Welcome to Gallagher's Lookout! This semi-attached rancher is a true hidden gem, offering private, serene, and peaceful views. You'll love the convenience of main floor living, which features a courtyard off the kitchen and a spacious covered deck overlooking Layer Cake Mountain. This home offers three bedrooms and 2.5 bathrooms, a large living room, and a dining area. The living room includes a gas see-through fireplace that extends into the primary bedroom, which also opens onto the covered deck. The extended kitchen provides additional cabinets for a built-in oven and features antibacterial (antimicrobial) grout, with direct access to the courtyard. The dining room also includes a movable bar. The en-suite bathroom boasts a large soaker tub, a separate shower, and a generous walk-in closet. The downstairs area includes two additional bedrooms, a den, and another large room perfect for an exercise area, along with ample storage. A large recreation room with glass sliding doors opens onto a private patio, ideal for entertaining. This quality-built townhome offers carefree living with high ceilings and expansive windows, tucked behind a private gated courtyard that opens onto green space. It also comes with a double car garage and an extra spot for your golf car. This unit is perfectly located, just a short walk from Gallagher's Canyon Village Centre, where you can enjoy amenities such as a state-of-the-art gym, indoor swimming pool and hot tub, games rooms, tennis courts, an art studio, and woodworking and ceramics shops. (id:26472)
RE/MAX Kelowna
8495 3 Highway
Yahk, British Columbia
Spectacular riverfront property on the Moyie River in Yahk, BC, offering over 2,700 ft of private frontage with exceptional fishing holes, swimming, rafting, and tubing. This unique income-generating property features a finely crafted log home with more than 2900 sq.ft of living space plus a semi-finished 1185 sq.ft. basement. An approximate 2270 sq.ft wraparound deck, mostly covered, surrounds the home., perfect for entertaining or relaxing with panoramic views. The land is set up for horses with cross fencing, corrals, and apple trees that provide natural snacks for the animals. Enjoy the many outbuildings this property has to offer. A 40 ft x36 ft garage with two 10 ft doors offers excellent storage. With no zoning, the opportunities are endless. The property currently producing income from eight highway signs, each generating $1,000/year, with room to add many more. In addition, there are 24 -12 ft x 25 ft dry storage units creating further potential for revenue growth. This is a rare chance to own a versatile riverfront property with unmatched potential. (id:26472)
Century 21 Purcell Realty Ltd
100 Barnes Street
Ashcroft, British Columbia
Unlock incredible revenue potential or live affordably with this exceptional multi-unit property, perfectly positioned just a short stroll from downtown Ashcroft. This is a rare opportunity for a savvy investor looking for consistent rental income, or an owner-occupier seeking to significantly offset their mortgage with reliable tenants. This is not a traditional single building 4-plex but 2 separate houses both with separate suites. The two distinct living structures, ensures maximum versatility. (measurements for one house) The Main House has a large, inviting covered deck, perfect for enjoying Ashcroft's sunny climate. Upstairs, you'll find three bedrooms and a full 4-piece bathroom. The lower level features a private 1-bedroom suite, an ideal space for a tenant or extended family, with shared laundry facilities easily accessible to both units. The Carriage House adds substantial value and income and is thoughtfully designed with two separate suites. The upper level provides a spacious 2-bedroom unit complete with its own 4-piece bathroom and in-suite laundry. The lower level of the carriage house presents another 2-bedroom unit with a 3-piece bathroom, expanding your rental opportunities. This property is a proven performer, consistently rented. Whether you choose to live in one unit and rent out the others, or acquire it purely for investment the option is there. Measurements are for main home. Call today for all the details and to arrange a viewing. (id:26472)
RE/MAX Real Estate (Kamloops)
205 Ashnola Road
Keremeos, British Columbia
Spacious home on 6.5 Acres with suite and river views! Nestled just outside the Village of Keremeos, surrounded by orchards and farmland, this large 5 bedroom, 5 bath home sits on a quiet road with stunning mountain and Similkameen River views. The main level offers a bright, open layout with 2 large living/family rooms, gas fireplace, formal dining, and a wrap around covered deck that connects the kitchen and living space. The massive primary bedroom includes a walk-in closet, with two additional bedrooms sharing a cheater ensuite. Downstairs features two bedroom, 2 bath suite with separate entrance, perfect for revenue, extended family, or bed and breakfast potential. Approximately 2.5 acres of flat, usable land set up for horses or a hobby farm, with plenty of extra parking and a double garage. 'Area G' which is considered outside of the zoning area of RDOS with the potential to subdivide, add a second dwelling and more. Quality-built with two furnaces and two air conditioners, this home offers comfort, space, and income potential in a peaceful setting. (id:26472)
Macdonald Realty
3616 Big Horn Curl
Ashcroft, British Columbia
This unique property in Spences Bridge could be a homesteader's dream or a gardener's delight. The lot is large and the house has been recently renovated. There are 6 finished outbuildings, 3 of which can serve as guest cabins. The 2 smaller ones are 9' 4"" square, and the container is 7.5' x 15'. There are also three outdoor deck spaces and a professional greenhouse. You could easily have a home based business . There are over 24 mature orchard trees including cherry, pears, plums, crabapples, peaches, hazelnuts and walnuts. Also shrubs and vines including blackcurrants, redcurrants, raspberries, grapes, kiwis and gooseberries. There are large raised garden beds, and many flowers and herbs. The small farm is walk-in ready, is completely fenced and includes the irrigation system. The present has made many new updates which include a split heat pump, new fridge, washer and dryer, indoor and outdoor plumbing repairs, installing 3 windows in the outbuildings, and new front room flooring. She is willing to include a lot of the furniture and tools, so that the home is move-in ready. The previous home inspection report can be included, with all the recommended work having been done. This is a true Gem in beautiful Spences Bridge. Call today to book a private showing. (id:26472)
RE/MAX Real Estate (Kamloops)
1434 Beatty Road
Scotch Creek, British Columbia
Discover this beautiful flat, square parcel of land tucked away on the edge of Scotch Creek, offering the perfect blend of privacy and convenience awaits your 'plans' with plenty of room. Surrounded by mature trees, this peaceful property provides a natural setting while still being just minutes from the sparkling waters of Shuswap Lake. An older 1980’s mobile home with newer appliances, offers a cozy living space with potential for upgrades or replacement, A practical older shop/shed adds extra storage or workspace, perfect for hobbies, tools, or recreational gear. With its ideal location, level terrain, and treed seclusion, this property is an excellent option for a weekend getaway, year-round living, or future development in one of the North Shuswap’s most desirable communities. (id:26472)
Century 21 Assurance Realty
253 Norton Street Unit# 109
Penticton, British Columbia
Discover the perfect blend of style, space, and location in this beautifully crafted 4 bedroom, 3 bathroom townhome - just steps from downtown Penticton yet quietly tucked away on a peaceful laneway. Designed for families, entertainers, and lovers of the Okanagan lifestyle, this home offers a bright, open-concept main floor with a spacious living area and a sleek kitchen ideal for hosting or easy dining. Step out onto your large private patio, complete with a gas hookup, and enjoy summer BBQs or unwind under the stars on warm valley evenings. Upstairs, retreat to a generous primary suite featuring a walk-in closet and a private 3-piece ensuite. 2 additional bedrooms, a full 4-piece bathroom, and a convenient laundry room complete the upper level—all enhanced by upgraded flooring and quality finishings throughout. The lower level adds versatility with a rec room, 4th bedroom and 3rd bathroom - perfect for guests, a growing family, or your dream media room. With pet-friendly policies, no age restrictions, low strata fees($210), & ample storage, this home checks every box. Prime central location near the KVR Trail, farmers markets, beaches, and parks, quiet laneway setting for added privacy, spacious layout across 3 levels, private patio with gas hookup, This is your chance to own a true gem in the heart of the South Okanagan. Come see why this townhome is more than just a place to live—it’s a lifestyle. Square footage based on exterior dimensions; buyer to verify if important. (id:26472)
Parker Real Estate
1345 Airport Road
Salmo, British Columbia
Move in ready and full of updates, this charming 2 bedroom, 1 bathroom home offers comfortable living in a peaceful setting just minutes south of Salmo. Inside, you’ll find vaulted ceilings in the main living area, a bright dining nook with breakfast bar, a convenient laundry/mudroom, fresh paint, new vinyl flooring throughout, and modern light fixtures. Practical upgrades include a hot water tank (2021), shingles replaced just 4 years ago, and a brand-new fence. Set on a 0.4-acre lot across from the Salmo Golf Course, the property features apple and pear trees, plenty of gardening space, a garden shed, and a rustic cabin at the back, perfect for storage, a workshop, or a creative studio. With immediate possession available and an easy 30-minute drive to Nelson, Trail, or Castlegar, this is a fantastic package for first-time buyers, downsizers, or anyone seeking simple living with room to grow. (id:26472)
Coldwell Banker Rosling Real Estate (Nelson)


