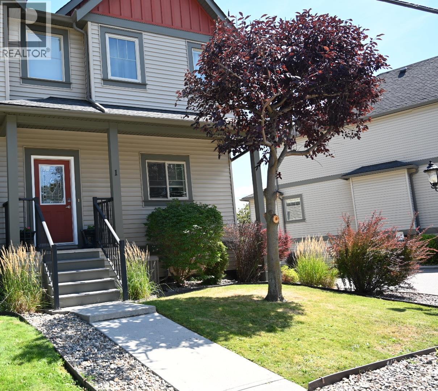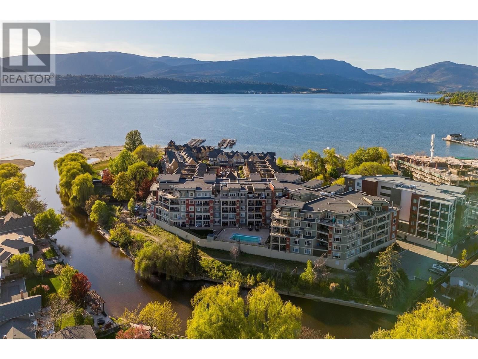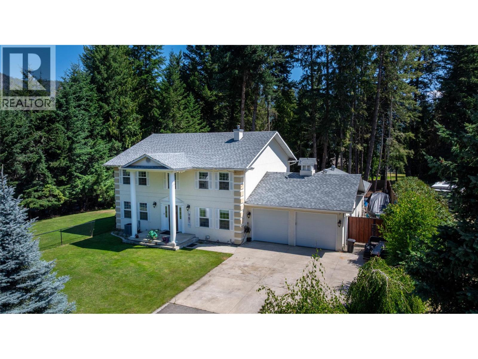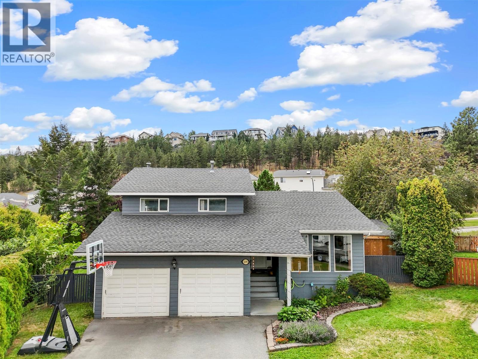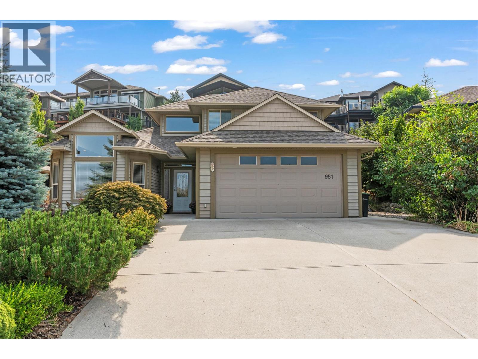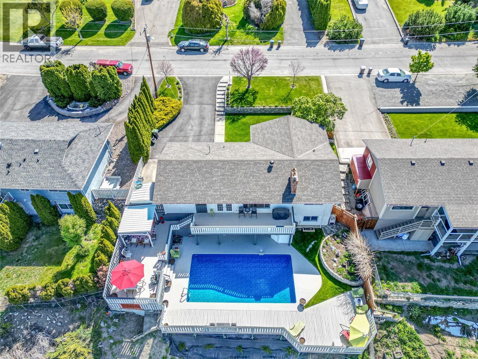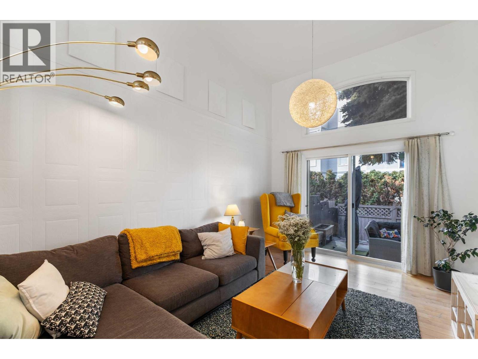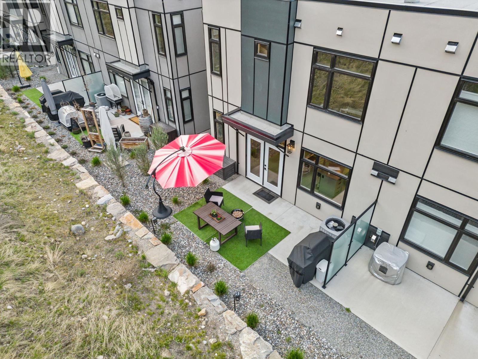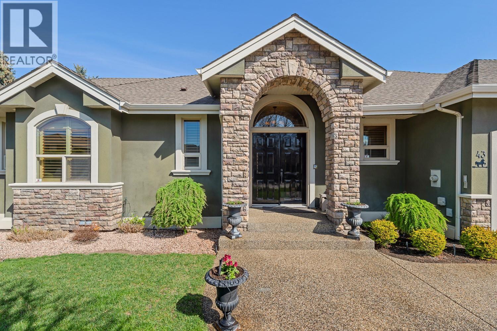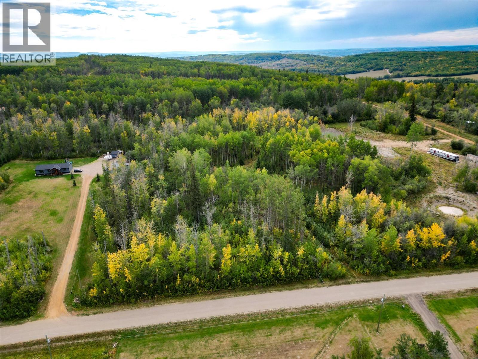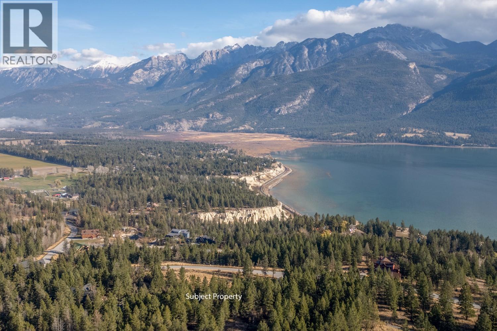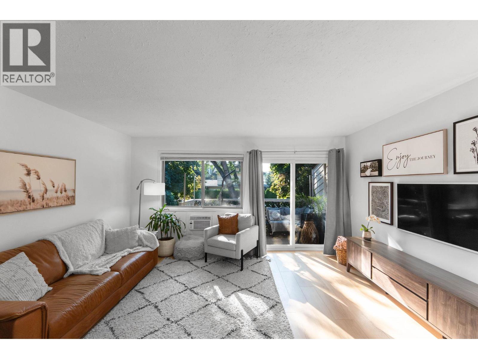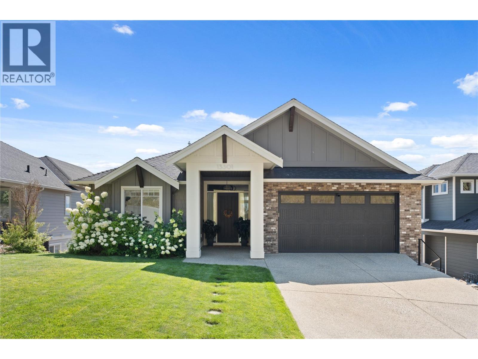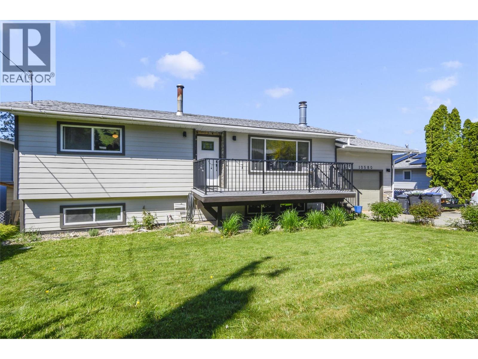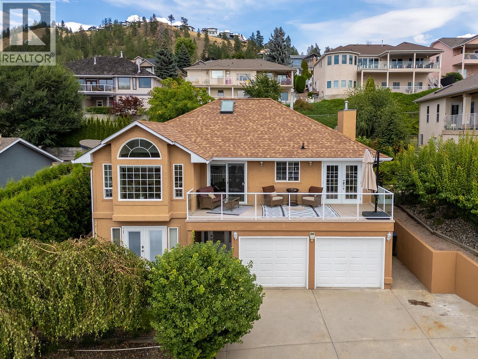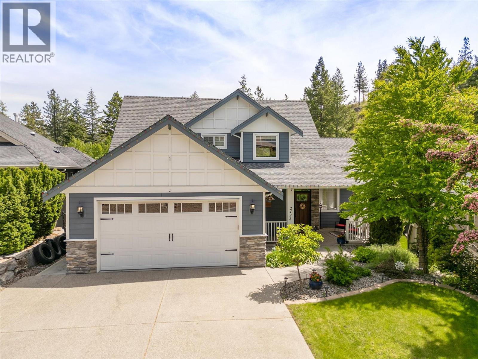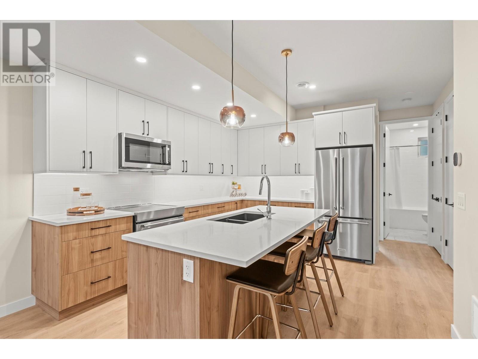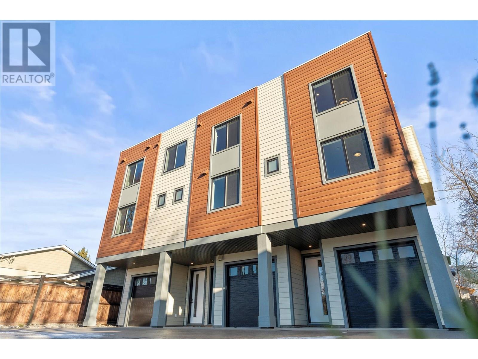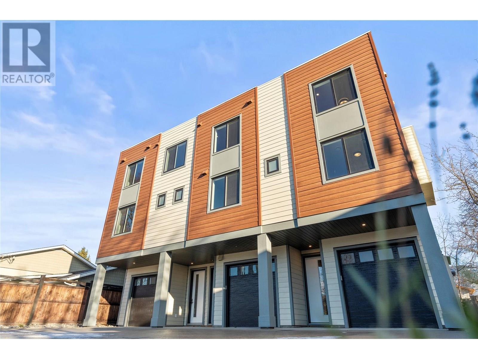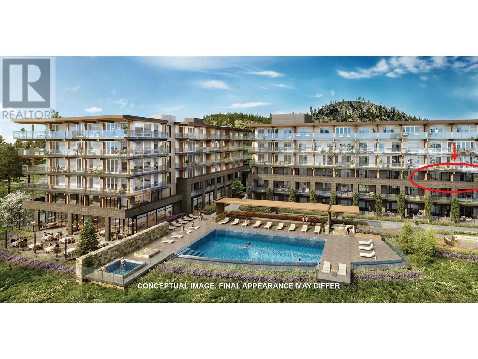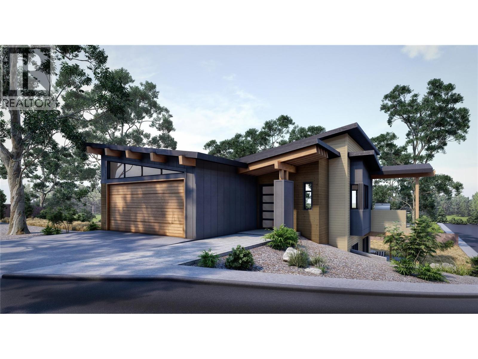Listings
4724 Heritage Drive Unit# 1
Vernon, British Columbia
Quick possession available!! This move-in ready craftsman-style end-unit townhome is located in Bella Vista within a 5-minute convenient proximity to downtown Vernon, with public transit nearby. ICF foundation and concrete party wall for energy efficiency, sound transmission reduction & fire safety. The main floor sports a bright open-concept plan with 9' ceilings, hardwood & tile flooring, modern color palette with accent walls, and powder room. A very functional kitchen features an island, shaker cabinetry, walk-in pantry, new quartz countertops, new granite window sink, and a new SS tub Bosch dishwasher! The ample dining area flows into a large living room with corner gas fireplace and slider door access to a covered balcony. The spacious primary bedroom has a vaulted ceiling with fan, a generous walk-in closet, and a luxury 5pc ensuite with soaker tub, shower stall, separate sinks, and toilet closet. The large second primary bedroom comes with its own 4pc bath, walk-in closet and desk nook. The second level has a convenient laundry closet w stacking LG W/D. New oak veneer laminate flooring completes the floor plan. The finished basement boasts a large flex/rec room with new laminate flooring, 2pc bath, mechanical room, and access to the double garage. Additional updates include new carpeting on staircases, new H/W/T, paint updates & newer A/C unit. Walking distance to Planet Bee or Davidson's Orchard. Minutes away from parks, shops, schools, Rise GC & beaches. A must see! (id:26472)
Century 21 Assurance Realty Ltd
3865 Truswell Road Unit# 204
Kelowna, British Columbia
Stunning 2-Bedroom + Den Condo in the Heart of Kelowna's Lower Mission! The Water's Edge offers an incredible central location, directly across from Truswell Park Beach where Mission Creek meets Okanagan Lake. Walking distance to a wide array of amenities, including multiple beaches, restaurants, grocery stores, and of course, Mission Creek Greenway. The unit features a smart split-bedroom layout with bright, roomy living and dining areas, highlighted by beautiful hardwood floors. The spacious primary bedroom includes a generously sized walk-in closet and a 5-piece ensuite with luxurious finishes such as quartz countertops, dual sinks, a soaker tub, a separate glass shower, and heated floors. The guest bedroom is conveniently located across from the second full bathroom, alongside the sizeable den. Residents also enjoy access to outstanding building amenities, including a lobby, fitness center, library, community room with a fully equipped kitchen, BBQ area, pool, and hot tub. In addition, you'll benefit from secure underground parking and a storage locker. Don't miss your chance to own this incredible unit! (id:26472)
Royal LePage Kelowna Paquette Realty
2836 Marine Drive
Blind Bay, British Columbia
This stately home in Blind Bay, BC isn’t just a house... it’s a lifestyle choice. Let’s break it down: LEVEL driveway and lot — Because climbing hills in loafers is for chumps, ROOM FOR GUESTS — So many guests. You’ll need name tags, RV & BOAT PARKING — That’s right. Bring the yacht and the Winnebago. This Colonial 2-story masterpiece was built in 1996 — but don’t let her age fool you. She’s timeless. Like leather-bound books and rich mahogany. Now, the POOL. Oh yes, there’s a sparkling, in-ground beauty right out back. Just imagine sipping something cold poolside while you compliment your own good taste. And the garage? It’s almost 50 feet long on one side. You could fit three cars, and still have room for a doghouse. Inside, we’re talking: Granite kitchen so shiny you’ll need sunglasses, A generous family room perfect for casual lounging, An intimate dining area, an extra bedroom or office — for working, napping, or admiring your own reflection. Upstairs? You ascend a stately staircase to 3 bedrooms and 2 bathrooms. And the primary suite? My dear, it’s enormous. We’re talking walk-in closet of legendary proportions, and a 5 piece bathroom with clawfoot tub. You’ll lose yourself in it — literally. Add in natural gas, a community water supply, recent septic system, and low taxes — and you’ve got yourself one stress-free, high-class ticket to homeownership. So don’t just stand there reading. Be bold. Be legendary. Buy this home. (id:26472)
Real Broker Bc Ltd
2295 Macintyre Place
Kamloops, British Columbia
Welcome to 2295 Macintyre! This beautiful lower Aberdeen family home is in a quiet cul de sac and is in a fantastic location close to schools, parks, transit and shopping. On the main floor you'll find an open, comfortable living room, kitchen with SS appliances, an island with wine fridge and cozy dining area. A large family room with gas fireplace is just steps away and accesses a 300 sq ft covered deck and the spacious back yard, a convenient laundry room and 2pc bathroom. Upstairs, the primary bedroom features a 3 pc ensuite and good size walk in closet. Rounding out the upper floor are two more bedrooms for kids or home office space and a full 4 pc bath. In the partially finished basement, a super fun jungle gym area, a home gym and a tonne of storage space add considerable square footage to the property. Head outside and step into an amazing full cedar sauna for relaxing rejuvenation, graze through the raised garden beds or spend time with loved ones, there's plenty of room for family activities and games. Steps from an extensive trail network for hiking, biking and recreation. Updates include a 200 amp service and New H/W tank (2024). Call for more details! (id:26472)
Brendan Shaw Real Estate Ltd.
951 Mt. Begbie Drive
Vernon, British Columbia
Welcome to Middleton Mountain! This 3-bedroom, 3-bathroom level-entry home is designed for comfort and flexibility, making it a great fit for many different generations. The main floor offers a bright, functional layout with a kitchen that features a gas cooktop—added in 2018 when natural gas was brought into the home. At the same time, a gas furnace and central air conditioning were installed, ensuring year-round comfort. The primary bedroom, laundry, and kitchen are all conveniently located on the main level, while the upper floor provides additional living space that’s perfect for family, guests, or a home office. Step outside and enjoy your own private backyard oasis. Relax in the hot tub (supported by added electrical panel in 2021), pick fresh peaches from your tree, or take advantage of the shed for storage or hobbies. Recent updates include a gas furnace, air conditioner, and gas cooktop (2018), hot water tank (approx. 4 years old), and the upgraded panel for the hot tub—meaning the major items are already taken care of and the home is move-in ready. Homes in this sought-after Middleton Mountain location are in high demand. Book your showing today and see why this one won’t last long! (id:26472)
RE/MAX Vernon
490 Seaford Road
Kelowna, British Columbia
Walk-out ranger that seamlessly blends indoor and outdoor spaces on a very large lot! Imagine leisurely strolls through your private sanctuary or hosting gatherings under the open sky, all within the comfort of your own home. This residence presents endless possibilities with its rental suite potential, providing a flexible living arrangement for guests, extended family, or additional income. Whether you envision a cozy retreat for loved ones or a lucrative investment opportunity, this feature ensures versatility to suit your lifestyle needs. Embrace the endless days of relaxation, entertain guests al fresco amidst the tranquil ambiance or bask in the sun while enjoying panoramic views of the surrounding mountains and city skyline. Elevate your lifestyle and create unforgettable memories. Don't miss the opportunity to make this extraordinary residence your own. (id:26472)
Royal LePage Kelowna
Realty One Real Estate Ltd
1985 Burtch Road Unit# 14
Kelowna, British Columbia
OPEN HOUSE SEPTEMBER 13th & 14th. Welcome to Greystokes Gardens – where comfort, convenience, and community come together in a family-oriented townhouse complex designed for modern living. This stylish three-bedroom, two-bathroom townhome offers a creative layout, featuring a towering high ceiling in the living room that fills the space with tons of natural light. The open-concept design creates an airy, inviting atmosphere, perfect for both relaxing and entertaining. Upstairs, three spacious bedrooms keep the family close, offering a private retreat at the end of the day. Step outside and enjoy your private outdoor living space—a large patio off the living room, ideal for morning coffee, evening gatherings, or simply unwinding in the fresh air. The recently updated bathrooms and hardwood flooring ensure the home is move-in ready. Beyond your doorstep, the complex boasts a huge playground, where kids can play freely while still being close at hand. Nestled in a centrally located, fantastic neighborhood, you’ll have easy access to shopping, dining, schools, and transit, making everyday life effortless. This is life as it should be—comfort, community, and a place to call home. Don’t miss your chance to experience Greystokes Gardens! (id:26472)
RE/MAX Kelowna
3220 Hilltown Drive Unit# 7
Kelowna, British Columbia
Welcome to Hillside Terraces at McKinley Beach. Modern end unit, 3-level luxury townhome with a triple car garage. Upstairs offers 3 bedrooms with gorgeous lake views, a spacious primary with a walk-in closet and 4-piece ensuite, plus a full bathroom and laundry. The open main level features a bright white kitchen with quartz counters, a large island, and access to a private rear terrace. The dining and living areas include oversized windows, an electric fireplace, and a 2-piece powder room. The walk-in lower level includes a foyer, mechanical room, and triple garage. Located in the vibrant McKinley Beach community with access to a marina (slips rentable), outdoor gym, beach, trails, and a brand new exclusive community centre with a great gym, pool, hot tub, sauna, tennis and pickleball courts, playground, and community garden. Pet-friendly: 2 dogs, no size/breed restrictions. Live or invest—just minutes from YLW, UBCO, Lake Country, and downtown Kelowna. (id:26472)
Royal LePage Kelowna
2155 Horizon Drive Unit# 43
West Kelowna, British Columbia
Discover unmatched luxury in this custom-built executive home by K West Builders, located within the exclusive gated community of Huntsfield Green—just minutes from downtown Kelowna. Situated on over 1/3 of an acre, this 5,389sqft. residence showcases exceptional craftsmanship, with vaulted ceilings, hardwood floors, American Clay finished walls, rich custom maple cabinetry, and so much more. Designed for both comfort and entertaining, it features a chef’s kitchen with double wall ovens, a gas cooktop, warming drawer plus a formal dining area and a mudroom complete with its own doggy bath. The primary suite is a spacious sanctuary offering serenity and elegance. On the lower level, enjoy 10-foot ceilings, a stunning custom wine room sure to impress any connoisseur, a fully equipped gym, a pool table area, and walkout access to beautiful outdoor living spaces. With retractable blinds and an overhead heater, the expansive upper deck offers year-round outdoor comfort while overlooking your beautifully landscaped yard. Additionally, you’ll find three cozy fireplaces, a peekaboo lake view, and to complete the package—a huge four-car garage with room for all your toys. This is unparalleled luxury with the ultimate in custom finishes, built exclusively for the original owner. (id:26472)
Macdonald Realty
Lot 4 203 Road
Dawson Creek, British Columbia
Discover the perfect blend of convenience and tranquility with this stunning 4.94-acre building lot located in the desirable Moore subdivision, just a short 12 minute drive from Dawson Creek. This property offers an ideal setting for your dream home, with a large portion already cleared, allowing for immediate development, while the surrounding natural forest remains intact, ensuring you enjoy the utmost privacy.Access is a breeze with a paved road leading directly to your driveway, which is already in place. Utility hookups for natural gas and hydro are conveniently available at the road, making this lot ready for your building plans. Additionally, this property is situated on a school bus route, adding to its appeal for families.Don't miss your chance to own this exceptional lot, combining rural charm with proximity to town amenities. Your perfect building site awaits! (id:26472)
RE/MAX Dawson Creek Realty
Lot 24 Valley Vista Way
Fairmont Hot Springs, British Columbia
Discover a serene retreat surrounded by stunning lakes, majestic mountains, and a picturesque valley. This beautiful treed lot is situated in a unique community that features extensive walking trails, charming creeks, and tranquil ponds, all complemented by breathtaking viewpoints. With no building commitment, you can design and construct your dream home at your own pace. The flexible architectural guidelines are designed to protect your investment while accommodating a range of budgets and styles. Plus, convenient access to underground services is available right at your property boundary. Embrace a lifestyle rich in outdoor activities, with easy access to hiking, golf, skiing, fishing, and relaxing hot springs year-round. Don't miss this incredible investment opportunity - your piece of paradise awaits! (id:26472)
Royal LePage Rockies West
1470 Nelson Place
Kelowna, British Columbia
Charming 2-Bedroom + Den Rancher in Prime Central Kelowna Location! Nestled in the heart of Kelowna near Guisachan Village, this beautifully maintained rancher offers the perfect blend of comfort, convenience, and lifestyle. Featuring 2 spacious bedrooms plus a versatile den, this home boasts an open-concept layout with hardwood floors and bright living spaces. The fully fenced backyard is a private oasis with mature landscaping—ideal for relaxing or entertaining. Located just steps to Starbucks, local boutiques, and walking distance to the hospital. This property is perfect for retirees or young families seeking low-maintenance living in a vibrant, walkable community. Don’t miss this rare opportunity! Measurements are taken from Matterport (id:26472)
Macdonald Realty
12560 Westside Road Unit# 3
Vernon, British Columbia
Welcome to Unit 3 at Coyote Crossing Villas! This is a beautifully maintained open-concept two-bedroom two-bath home with an addition. The kitchen is spacious and equipped with mostly updated appliances, a gas range, and a skylight that bathes the space in natural light. The primary bedroom is large enough to accommodate a king-sized bed comfortably and also has a 4 piece en-suite. Bedroom 2 is located at the opposite end of the home for added privacy. Outside, the patio provides a beautiful mountain view a perfect setting for gatherings with family and friends. Additional highlights of this home include a brand new furnace and heat pump (2025) an outdoor storage shed, a fully enclosed yard, and a garden bed for your green thumb. Coyote Crossings is a welcoming, family-oriented community that allows up to two pets (not over 25lbs) with the approval of the park manager. Conveniently located, it’s just a ten-minute drive from the town center and only four minutes away from the local golf course. Pad rental is $500.00 per month. Includes water, sewer (septic), garbage and snow removal. (id:26472)
RE/MAX Vernon
217 Franklyn Road Unit# 8
Kelowna, British Columbia
Why rent or buy a condo when you can have your own front door, fenced yard, and private outdoor space? This updated 2 bedroom, 1 bathroom townhouse offers comfortable living in a central yet quiet location. Inside, you’ll find new flooring, baseboards, a modern front door, patio door, dishwasher, sink, and faucet which were all updated this year. Comfort is taken care of with a new upstairs AC unit and smart heating thermostat, while outside features include a brand-new shed and private fenced yard. Parking is a breeze with a designated stall (and option for a second if available), plus ample extra parking on the street. Step outside and enjoy being just a short walk to Ben Lee Park, IGA, McDonald’s, Tim Hortons, and Wings, with downtown only a 10-minute drive away. Quietly tucked just off Hwy 33, this home strikes the perfect balance between convenience and privacy. (id:26472)
Stonehaus Realty (Kelowna)
13301 Apex Lane
Lake Country, British Columbia
Welcome to your dream home in The Lakes, where luxury meets lifestyle in this custom-crafted home by the award winning Gibson Contracting. Perched perfectly to capture panoramic views of Wood Lake and the surrounding mountains, this exceptional 5 bedroom, 4 bath residence blends timeless design with Okanagan inspired living. Immediately greeted with soaring 12 foot ceilings, expansive floor to ceiling windows, and hickory hardwood floors that carry you through the thoughtfully designed open concept main level. The living room features a fireplace framed by custom millwork and opens seamlessly to a sprawling deck. At the heart of the home, the gourmet kitchen shines with high end finishes, stainless steel appliances, a large central island, quartz countertops, and ample cabinetry, perfect for hosting or creating quiet family dinners. Adjacent to the kitchen, a large mudroom and dedicated laundry room provide functionality. The primary suite is a private retreat, complete with a walk in closet and a 5 piece ensuite featuring a soaker tub, dual vanities, and a rainfall shower. Downstairs, the fully finished lower level offers even more space to relax and entertain, expansive recreation room, two more bedrooms, and ample storage. And tucked away is a beautifully finished 1-bedroom legal suite, perfect for extended family, guests, or generating rental income. Every corner of this home was built with intention, detail, and an appreciation for the incredible natural surroundings. (id:26472)
Real Broker B.c. Ltd
2354 Coldwater Drive
Kamloops, British Columbia
Proudly Presenting, this beautifully built 3128 sqft home that combines modern luxury with functional design. Situated on a spacious 6609 sqft landscaped lot, this property offers everything today’s buyer is looking for. Inside, you’ll find 6 bedrooms and 4 bathrooms, including a self-contained 2-bedroom legal suite—perfect as a mortgage helper, in-law accommodation, Air bnb or extended family living. The main living area boasts an open-concept floor plan with bright windows, contemporary finishes, and high-quality craftsmanship throughout. The chef-inspired kitchen features sleek cabinetry, premium countertops, and flows seamlessly into the dining and living spaces, making it ideal for both family living and entertaining. Step out onto the large deck where you’ll enjoy breathtaking valley and mountain views, perfect for gatherings or quiet evenings. The primary suite offers a luxurious retreat with a walk-in closet and spa-like ensuite. Additional bedrooms are spacious and versatile, suited for family, guests, or a home office. The property is fully landscaped, offering curb appeal and low-maintenance living. A large garage and ample driveway parking provide plenty of space for vehicles, toys, RV or storage. Located in one of Kamloops’ most sought-after neighborhoods, this home offers the perfect balance of peaceful living, scenic views, and close proximity to schools, parks, and amenities. Call me to book your showing today. (id:26472)
Stonehaus Realty Corp
10580 Teresa Road
Lake Country, British Columbia
Welcome to 10580 Teresa Road, a bright and inviting 4 bedroom, 2 bathroom home nestled on a generous 0.24 acre lot in the heart of Lake Country. This well maintained bi-level offers over 2,000 sq. ft. of finished living space with an open main floor, spacious kitchen, and walkout basement featuring a large family room, additional bedrooms, and a workshop. Enjoy central air, an attached garage, and a private backyard perfect for relaxing or entertaining. Located just minutes from beaches, boat launches, schools, groceries, and the scenic Rail Trail, this home offers the perfect blend of peaceful living and everyday convenience in a highly desirable neighbourhood. (id:26472)
Royal LePage Kelowna
1337 Bentien Road
Kelowna, British Columbia
**MORTGAGE HELPER - HOME WITH LEGAL SUITE**. Beautifully cared-for single-family home in sought-after Toovey Heights, thoughtfully updated for comfort and style. The modernized kitchen boasts quartz countertops and stainless steel appliances, while the living room features arch-topped windows facing the lake, creating an intimate and inviting vibe. Step out onto the west-facing deck and enjoy panoramic lake views, perfect for relaxing or entertaining. The private yard, surrounded by cedar trees for added privacy, is a gardener’s dream with peach, Honeycrisp apple, and apricot trees, along with a raspberry bush, strawberry patch, and walnut trees. On warm Okanagan days, cool off in your swimming pool and soak up the sunshine. Inside, the ensuite bathroom offers spa-like relaxation with travertine tile and a jetted tub. A fully legal suite provides mortgage-helper potential or multi-generational living, making this home both beautiful and practical. Nestled in Toovey Heights, a true Kelowna hidden gem with no thru-traffic, you’ll love the peaceful setting while staying close to everything. Black Mountain Golf Club is just minutes away, Big White Ski Resort is only 40 minutes from your doorstep, and Kelowna International Airport is a short 12-minute drive, offering unmatched convenience. With stunning lake views, updated interiors, income potential, and a lush private yard, this Toovey Heights property is ready to welcome its next owners. (id:26472)
Engel & Volkers Okanagan
2423 Paramount Drive
West Kelowna, British Columbia
Set against a lush backdrop of mature trees, this beautiful home offers a seamless blend of elegance, comfort, and versatility. Inside, you’ll find rich hardwood flooring on both levels, soaring vaulted ceilings in the main living area, and thoughtful design elements like a stone fireplace feature wall and custom wood cabinetry. The kitchen has beautiful countertops, stainless steel appliances, a built-in wine rack, beverage fridge, and an oversized island ideal for entertaining. The main floor primary suite is a private retreat with a spacious ensuite featuring a rain shower, soaker tub, dual sinks, and heated tile floors. Two more bedrooms and a family room upstairs provide flexible space for families or guests. Downstairs, a private 2-bedroom suite with its own kitchen, gas fireplace, and high-end finishings offers exceptional living for multigenerational families, extended stays, or income potential. Step outside into a private, beautifully landscaped backyard with a large covered upper deck and shaded patio below. Fully fenced and irrigated, the outdoor space includes mature trees, a grassy area, and raised garden beds. Located in the Tallus Ridge community, you’ll enjoy nearby walking trails, ATV paths, golf, fishing, and a local vineyard. Situated in the Mar Jok Elementary catchment, this home offers both lifestyle and privacy. Schedule your tour today and explore everything this exceptional home has to offer. (id:26472)
Coldwell Banker Horizon Realty
3907 26 Street Unit# 2
Vernon, British Columbia
Welcome to this brand-new middle-unit townhome offering a perfect balance of modern luxury and everyday convenience. Located just minutes from downtown Vernon, this 3-bedroom + flex room, 3-bath home is ideal for professionals, first time home buyers or young families looking for a vibrant lifestyle close to schools, parks, shops, and all the amenities you need. Step inside and be greeted by an airy, open-concept main level showcasing a chef’s kitchen with custom woodwork, quartz countertops, KitchenAid appliances, and durable, stylish vinyl flooring. The flex room on this level easily adapts as a home office, den, playroom, gym, or even a fourth bedroom — whatever suits your lifestyle. Upstairs, retreat to a spacious primary suite with a walk-thru closet and spa-like ensuite. Two additional bedrooms are perfect for kids, guests, or creative spaces. The rooftop patio will quickly become your go-to for entertaining or relaxing with its sweeping city and mountain views. A tandem garage with extra storage and a rear-access door offers the practicality you need. With its close proximity to great schools and downtown conveniences, this home is perfect for those who want a stylish, low-maintenance lifestyle without compromising on space or comfort. Developer pricing — don’t miss out. Ask about the GST exemption for first-time home buyers and the Property Transfer Tax exemption to maximize your savings on this brand-new home. Book your private showing today! (id:26472)
RE/MAX Vernon
3907 26 Street Unit# 1
Vernon, British Columbia
This exceptional NEW end-unit townhome in the heart of Vernon offers the perfect balance of modern luxury and urban convenience — just minutes from downtown, schools, parks, and Vernon’s recreation centre. Designed for professionals, young families, or first-time buyers, this thoughtfully built home features 3 spacious bedrooms + a versatile flex room and 3 beautiful bathrooms. The airy, open-concept main level features a chef’s kitchen with custom woodwork, quartz countertops, and stainless steel KitchenAid appliances — perfect for everyday meals and entertaining guests. The flex room on this level easily transforms into a bright home office, gym, playroom, or guest space, making this home as practical as it is stylish. Upstairs, you’ll find a primary suite with a huge walk-thru closet and a spa-like ensuite with dual vanities, plus 2 additional bedrooms and a full bath. Your private rooftop patio is an entertainer’s dream — unwind while you take in panoramic city and mountain views. With its energy-efficient design built to Step Code 3, you’ll enjoy lower utility bills, and a spacious tandem garage offers ample parking and extra storage. This modern home is truly one of a kind — close to everything that makes Vernon a great place to live. Developer pricing — don’t miss out. Book your private showing today. Ask about the GST exemption for first-time home buyers and the Property Transfer Tax exemption to maximize your savings on this brand-new home! (id:26472)
RE/MAX Vernon
3907 26 Street Unit# 3
Vernon, British Columbia
This exceptional NEW bright end-unit townhome in the heart of Vernon is designed for modern living and urban convenience — just minutes from downtown, parks, schools, and Vernon’s recreation centre. Perfect for first-time home buyers, professionals, and young families, this thoughtfully built home offers three spacious bedrooms + a versatile flex room and three beautifully appointed bathrooms. The bright, open-concept main level features a chef’s kitchen with custom woodwork, quartz countertops, and stainless steel KitchenAid appliances — ideal for casual family meals or entertaining friends. The flex room on this level is perfect for a home office, gym, playroom, or guest space. Upstairs, the primary suite will impress with its huge walk-in closet and spa-like ensuite with dual vanities — a true retreat. Two additional bedrooms and a full bath provide ample space for kids, guests, or hobbies. Your private rooftop patio is perfect for relaxing or entertaining while soaking in the sweeping city and mountain views. With its energy-efficient design built to Step Code 3, you’ll enjoy lower utility bills, and a spacious tandem garage offers parking for two and extra storage. This one-of-a-kind home is close to everything Vernon has to offer — and is move-in ready. Developer pricing — don’t miss out. Book your private showing today! First-time home buyers, ask about the GST exemption and Property Transfer Tax exemption to maximize your savings on this brand-new home! (id:26472)
RE/MAX Vernon
9652 Benchland Drive Unit# 306
Lake Country, British Columbia
Welcome to ZARA at Lakestone – where luxury and lifestyle meet. This stunning, brand-new 3rd floor home offers unobstructed Okanagan Lake views. Designed for entertaining, the open-concept 3-bedroom, 2.5-bath layout features a gourmet kitchen w/rich cabinetry, gas stove, high-end appliances, built-in wine bar, & dual-zone fridge. Expansive windows flood the living space w/natural light, while the cozy fireplace invites you to relax and take in the views. The primary suite is a true retreat w/private patio access, walk-in closet & spa-inspired 5-piece ensuite w/soaker tub & heated floors. The 2nd bedroom features floor-to-ceiling windows, walk-in closet & ensuite. A 3rd bedroom or den adds versatility. Includes PARKING for 2 VEHICLES & storage locker. ZARA allows short-term rentals in up to 30% of building -an exceptional opportunity for lifestyle buyers & investors. One of the standout features is the expansive 400 sq ft private deck, perfect for entertaining or soaking in the scenery. Life at ZARA means resort-style living: infinity-edge pool, hot tub, future restaurant with patio, steam room, sauna, co-working space, and fitness centre. FULLY FURNISHED —turnkey and ready for you to embrace the quintessential lake life. Steps to 28 km of trails, 5 minutes to shopping and wineries, & 15-20 minutes to Airport, Downtown Kelowna, and UBCO. Live where luxury, lifestyle, and investment potential meet – ZARA at Lakestone. Buyer to verify suitability. Price + GST. (id:26472)
Coldwell Banker Executives Realty
1960 Northern Flicker Court Unit# 9
Kelowna, British Columbia
This modern residence blends contemporary design with the unmatched lakeside lifestyle of Kelowna’s premier waterfront community. Offering 3 bedrooms + den and 3 bathrooms across 1,878 sq ft, the home features soaring ceilings, expansive windows, and open-concept living spaces filled with natural light. The gourmet kitchen includes premium appliances, sleek cabinetry, and a large island—ideal for entertaining. The living and dining areas flow seamlessly to a spacious patio, perfect for relaxing or hosting with Okanagan views. The private primary suite boasts a spa-inspired ensuite and walk-in closet, while additional bedrooms provide flexible space for family, guests, or a home office. All this and occupancy for December 2025. Life at McKinley Beach means resort-style amenities at your doorstep. Enjoy direct access to the private marina and 1 km of beachfront, complete with swimming areas, kayak and paddle board storage. Explore over 15 km of hiking and biking trails, tennis and pickleball courts, outdoor fitness stations, and playgrounds. The amenity centre, Our Place, offers an indoor pool, hot tub, sauna, gym, and community gathering spaces. McKinley also offers the new addition of Azhadi Winery. All of this, just 15 minutes from downtown Kelowna, YLW Airport, UBCO, and world-class wineries. Whether as a full-time residence or seasonal retreat, this home at Juniper Grove in McKinley Beach is your gateway to the ultimate Okanagan lifestyle. (id:26472)
Sotheby's International Realty Canada


