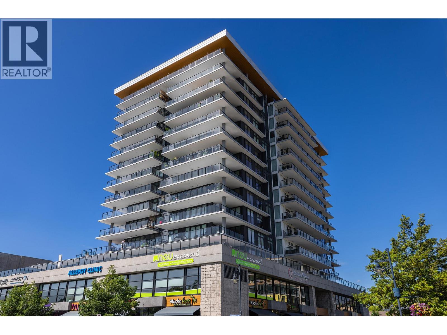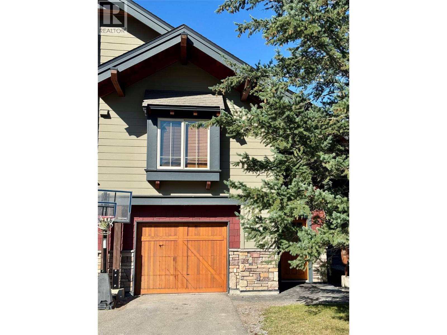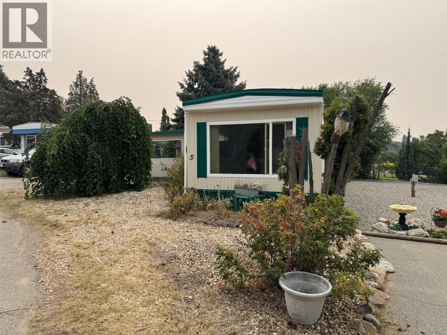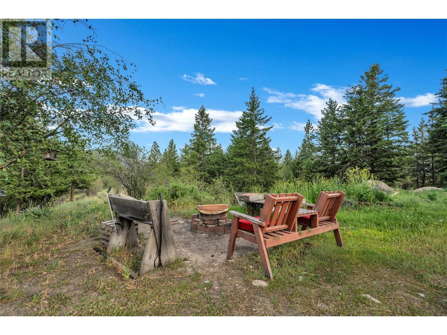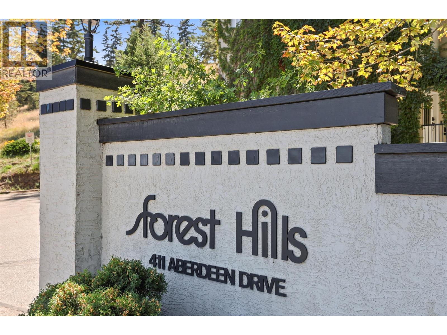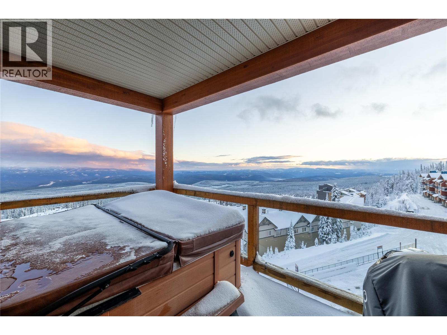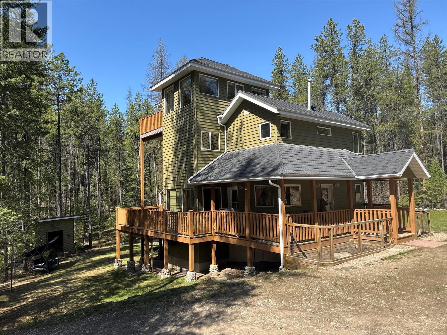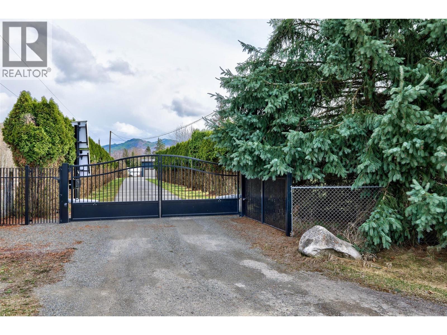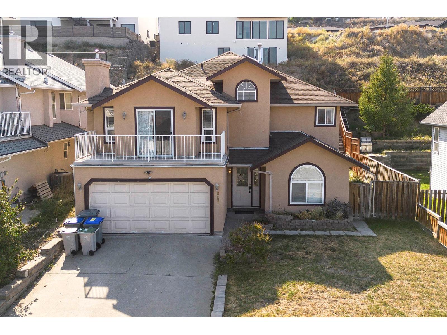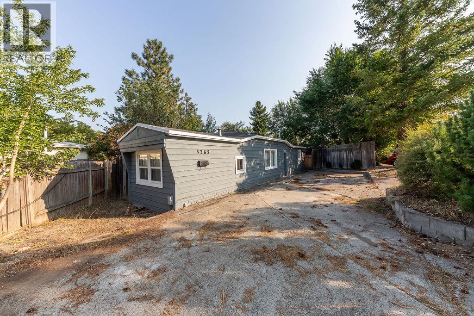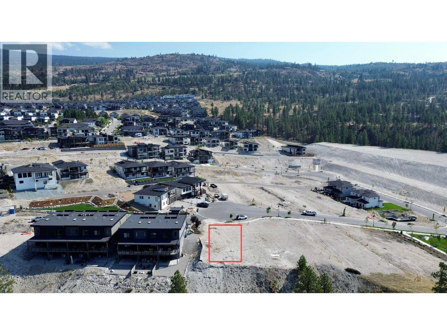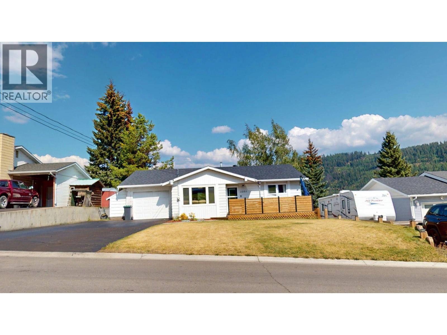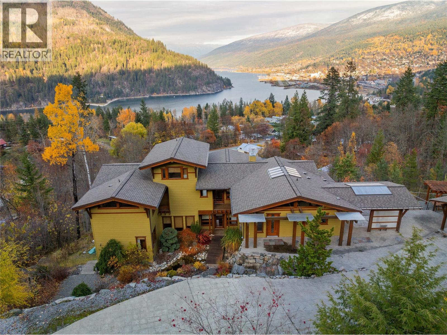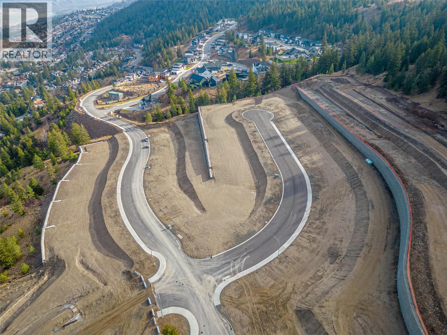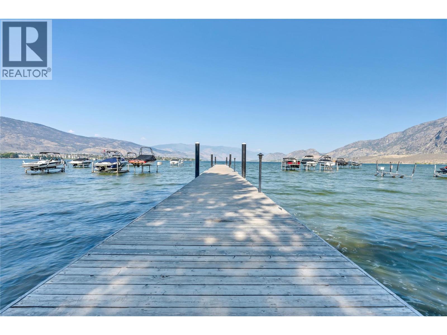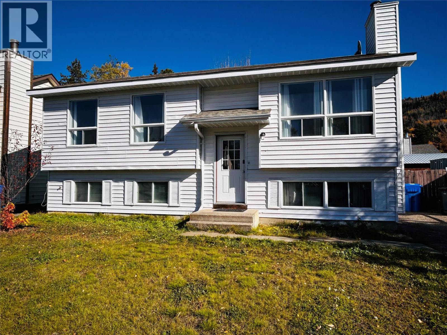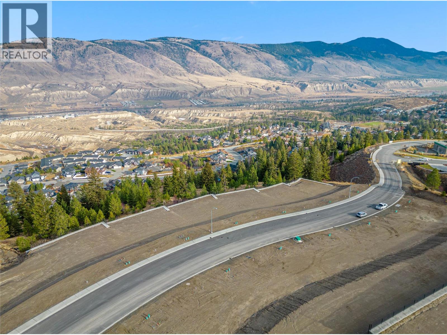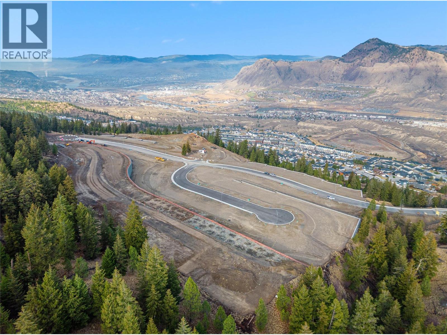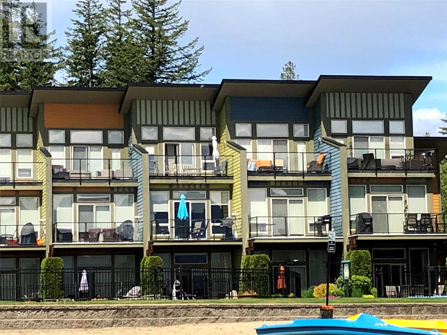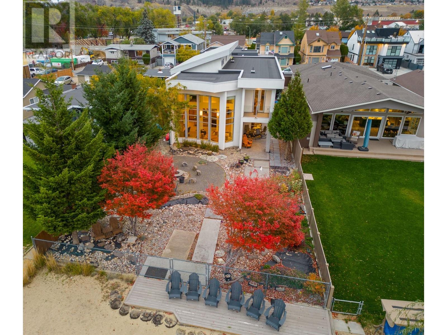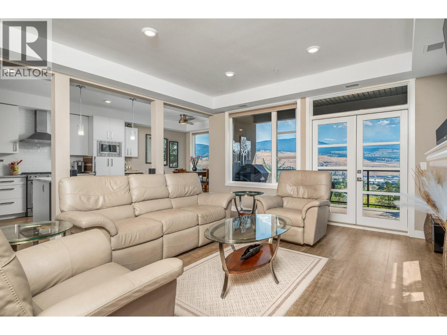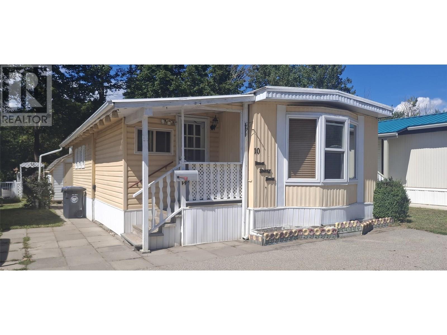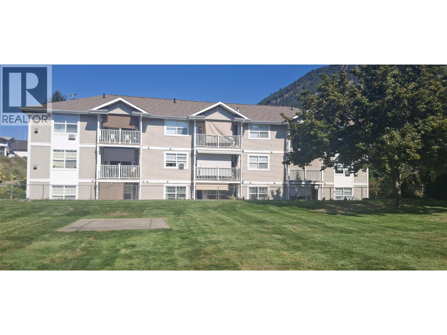Listings
485 Groves Avenue Unit# 607
Kelowna, British Columbia
Experience modern living just steps from Okanagan Lake in this 2 bedroom + den condo at SOPA Square, set in the heart of vibrant Pandosy Village. With lake, city, and mountain views, this residence blends contemporary design with thoughtful upgrades for an elevated lifestyle. The gourmet kitchen is equipped with granite countertops, soft-close cabinetry, Wolf gas range, Fisher & Paykel appliances, and a breakfast peninsula with seating for four. The open-concept living and dining area features engineered hardwood, a wall of windows, and seamless access to the expansive covered deck ideal for entertaining against a beautiful scenic backdrop. A den just off the main living area offers flexibility as an office or media space. The primary suite is a private retreat with mountain and lake views, a walk-through closet, and a spa-inspired ensuite with double vanity, soaker tub, and tiled glass shower. A second bedroom with it's own walk-through closet and ensuite is perfect for guests. Resort-style amenities include an outdoor pool, hot tub, fitness centre, and a sun-soaked terrace. With designer finishes, custom touches throughout, and one of the most desirable locations in Kelowna, this home offers both sophistication and convenience. (id:26472)
Unison Jane Hoffman Realty
47 Rivermount Place Unit# 101b
Fernie, British Columbia
Enjoy the magic of Christmas 2025 and the excitement of the upcoming ski season in your Pinnacle Ridge Chalet Quarter Share home in Fernie, beautiful British Columbia. This ownership model offers luxury mountain living in a townhome with 3 bedrooms, 2 bathrooms, attached garage, BBQ & hot tub for a fraction of the price. Choose to rent your week/s per month that you cannot use personally to generate investment income. This pet friendly unit has recently been updated with fresh paint, new carpet & bedroom furniture. Upon entering this well-appointed home, you are welcomed by an expansive foyer, generous closet space & a personal storage locker in the garage for your 4-season gear. The open floor plan has vaulted ceilings, a large kitchen with stylish appliances, granite counter tops, a spacious dining area perfect for entertaining family & friends together with a comfortable family lounge. Outside on your private deck is the hot tub, just the ticket for tired legs & a wonderful spot to admire the view after a day exploring Fernie's amazing hiking & biking trails, 18-hole championship golf course, world class fly fishing just a few minutes' walk from your front door or after a thrilling day skiing or boarding at Fernie Alpine Resort. Fernie's historic downtown with shops, restaurants, museum & movie theatre is couple of minutes' drive or a leisurely bike ride/stroll on the new Riverside to city path connector trail. Contact your trusted REALTOR and book your showing today. (id:26472)
Exp Realty (Fernie)
146 Willow Court Unit# 5
Oliver, British Columbia
This charming home is located in Weeping Willows Mobile Home Park at the north end of Tucelnuit Drive in Oliver, within a welcoming and close-knit community. Recent upgrades include newer windows, a roof, and a brand-new hot water tank. With a few personal touches and some TLC, this property offers affordable living with great potential. The floor plan features 3 bedrooms and 1 bathroom, plus a spacious yard with a storage shed and a covered sitting area—perfect for relaxing or entertaining. (id:26472)
RE/MAX Wine Capital Realty
100 Mountain View Drive
Summerland, British Columbia
Welcome to Mountain View Road. private 1.97-acre, so many options for this place, a hobby farm, home based business situated on a no thru road, 15 minutes from downtown Summerland. The main house is a cozy Bungalow with 3 bedrooms, 1 bathroom, and an open concept living space, eating bar, wood stove & a spacious deck looking west over the Faulder Valley The detached garage/shop/workshop provides over 500 sq ft of space for working on the toys, your favourite car, storage, workshop. Also a bonus small guest house for your company, to rent or create a studio at home. Lots of room to enjoy the fresh air and space from any neighbours, freshly paved road. Home is connected to the water system. Situated on the school bus route, with access to crownland areas for endless recreation, Trans Canada trail & more. Endless possibilities here. Call today to view. Appointments necessary. All measurements taken from IGuide. (id:26472)
RE/MAX Orchard Country
411 Aberdeen Drive Unit# 25
Kamloops, British Columbia
Unit 25 at Forest Hills is a spacious multi level townhome backing onto plenty of walking trails with views of the Knutsford Hills from the kitchen. This home boasts two large bedrooms, two full bathrooms (plus a 3rd half bath) and a hobby room (den) with storage through the garage. Features include a mix of hardwood and tile, 10.5' ceilings in the dining and living room with great natural lighting, gas fireplace, large walk in closet, jacuzzi tub in the ensuite and two outdoor patios. Parking for two vehicles, including the single car garage. Visitor parking near unit. All appliances (fridge, stove, dishwasher, washer and dryer) included, as well as Central Vacuum and Central Air-Conditioning. Rentals allowed with restrictions, Buyer to confirm rental list. All measurements approximate. (id:26472)
Brendan Shaw Real Estate Ltd.
7700 Porcupine Road Unit# 4510
Big White, British Columbia
LUXURY MEETS LIFESTYLE AT BIG WHITE! Perched on the top floor in a coveted corner position, this 2-bedroom, 2-bathroom condo offers the ultimate mountain retreat. With true ski-in/ski-out access to five lifts just steps from your door, adventure begins the moment you step outside. Inside, timeless alpine elegance awaits—Alder wood accents, granite countertops, and wrought iron finishes create a warm yet sophisticated ambiance. The gourmet kitchen, featuring stainless steel appliances and custom wine storage, is perfect for entertaining or winding down after a day on the slopes. Gather around the striking floor-to-ceiling stone gas fireplace as you take in sweeping mountain views from every window, or step out to your private hot tub and soak under the stars. Whether you’re searching for a luxurious vacation getaway, a smart investment, or a year-round home in the heart of Big White, this residence delivers unparalleled comfort, convenience, and style in one of the resort’s most desirable locations. (id:26472)
RE/MAX Kelowna
2851 Rosen Heights Road
Jaffray, British Columbia
DREAM PROPERTY ALERT! This beautiful 4 bedroom, 2 bathroom home is tucked away on 2.5 acres. Sip your morning coffee while taking in the views of Hart Lake with the backdrop of the west side of the Lizard Creek mountain range as your backyard. The amazing crystal clear water of Rosen Lake is just steps away where you can do it all; swim, boat, paddleboard, kayak, fish. What makes this home so unique is its four levels. The main floor has a open concept kitchen, dining room, living area with separate laundry area and a half bathroom. The second floor has 3 bedrooms and full bathroom but it continues with an amazing masters retreat on the 4th level. Wall to wall windows let in natural light and a private patio! This home has had many updates including new appliances, water tank, heating and air conditioning system, roof and fresh interior and exterior paint. There is plenty of room to store your toys in the oversized, heated garage/shop, ample parking including RV! Beautifully landscaped yard with fire pit and small garden backs onto crown lands with hundreds of kilometers of hiking, biking, and ATV trails. The local community of Jaffray has so much to offer with local family run businesses; produce at Corner Veggies, treats and art at First Perk coffee shop, local butcher and the Willow Bend 9 hole golf course is fun for the whole family. A short 30 minute drive from Fernie, Cranbrook, or the Montana border, this area is a hidden gem! DO NOT DELAY! Book a showing today. (id:26472)
Real Broker B.c. Ltd
366 Staines Road
Barriere, British Columbia
Discover peaceful living with stunning mountain views in this beautifully updated 3-bedroom, 2-bathroom home located on the desirable south side of Barriere. Situated on a private and fully fenced .94-acre lot, this 2,200 sq.ft. split-level residence offers both charm and modern upgrades throughout. Step inside to find a bright, tastefully renovated interior featuring an updated kitchen, new flooring, stylish feature walls, and energy-efficient windows. Enjoy the comfort of a whole-home water treatment system and the convenience of an attached 2-car garage. The manicured property is accessed through a solar-powered gate and tree-lined driveway, providing a truly private retreat. Ideal for outdoor living, the home boasts an inground pool, a newer sundeck perfect for relaxing or entertaining, a detached garden shed, and a recently built greenhouse for year-round gardening. Whether you're enjoying mountain vistas from your deck or harvesting fresh produce from your greenhouse, this property blends comfort, style, and privacy in a serene setting. A rare find—don't miss it! (id:26472)
RE/MAX Real Estate (Kamloops)
RE/MAX Lifestyles Realty
667 Dunrobin Drive
Kamloops, British Columbia
Almost 3,000 Sqft of living space in great Aberdeen neighborhood. Featuring 6 bedrooms and 4 bathrooms which includes 2 bedroom/ 1 bathroom suite. Lots of updates. Please book your showings. All measurements are approximate. (id:26472)
Coldwell Banker Executives Realty (Kamloops)
5362 Shelly Drive
Kamloops, British Columbia
Perfect for a first-time buyer or someone looking to downsize, this charming 533 sq.ft. manufactured home offers 1 bedroom and 1 bathroom on its own 0.33-acre lot with a private, fully fenced yard. Updates include some fresh paint and trim, vinyl flooring, an updated back door, and a newer hot water tank (2022). Additional features include a gas range, four included appliances, storage shed. Roof 2013. Deregistered and located on a quiet cul-de-sac, this home is move-in ready with quick possession available. Showings by appointment only. All measures approximate. (id:26472)
RE/MAX Real Estate (Kamloops)
1063 Elk Street
Penticton, British Columbia
One of Penticton's most desired and sought after area. Very new subdivision prestigious neighbourhood. This is a very sizeable lot with great views of City, Lake and mountains. The Seller also have architectural plan specifically made for this lot which is included in the price . (id:26472)
Oakwyn Realty Okanagan
166 Deer Place
Penticton, British Columbia
Perfect opportunity in the beautiful city of Penticton of BC to build your dream home on this 0.27-acre LAKEVIEW premium lot located in The Ridge. This flat, usable parcel offers stunning panoramic views in a quiet, growing community surrounded by new development. Enjoy the best of the Okanagan lifestyle with easy access to schools, shopping, recreation, and nearby biking and hiking trails. Whether you're planning a custom home or an investment build, this lot offers exceptional potential in a sought-after location. All the services are at the lot line. Building Scheme apply. (id:26472)
Oakwyn Realty Okanagan
2201 Almond Street
Elkford, British Columbia
Nicely updated 2-bedroom, 1-bathroom home in Middletown with a full basement awaiting your finishing touches. The main floor features an expansive master bedroom with two large windows and updated carpeting, plus a fully renovated bathroom and kitchen showcasing custom cabinets and new appliances. Updated flooring runs throughout the main level, and newer windows enhance energy efficiency and comfort. The basement offers a huge open space with excellent potential to add more bedrooms and is plumbed for a bathroom, making future expansion straightforward. Utility updates include a 2007 furnace, 2023 air conditioner, and a 2019 hot water tank. An attached 16x16 garage and a large backyard shed provide ample storage, while two paved driveways offer convenient off-street parking. This home blends modern updates with a spacious, flexible layout in a desirable Middletown neighborhood. (id:26472)
RE/MAX Elk Valley Realty
1630 Knox Road
Nelson, British Columbia
This custom-built home offers unparalleled views of Nelson, set on 2.7 acres of land just minutes from the city. With a spacious 5-bedroom, 4.5-bath layout, this residence combines luxury, comfort, and style. The easily convertible basement suite adds flexibility for multi-generational living or guests. The chef's kitchen boasts granite countertops, cherry cabinetry, and top-of-the-line stainless steel appliances. Relax by one of the three elegant gas fireplaces, each offering breathtaking views of the surrounding landscape. The master suite is a true retreat, featuring a spa-like 6-piece bath with a Jacuzzi-style tub and a dual shower. The open-concept design highlights rich wood accents and custom ironwork, while exotic cherry wood floors and custom slate tiles with in-floor heating flow throughout the main living areas, creating a warm and inviting atmosphere. Outdoors, the Japanese-inspired garden with a tranquil waterfall and pond completes the serene ambiance. A detached garage with a double carport and dedicated workshop area offers ample space for vehicles, hobbies, or projects. This is a rare opportunity to own a truly extraordinary home with sweeping vistas of Nelson, blending luxury and nature in perfect harmony. (id:26472)
Fair Realty (Nelson)
2286 Coldwater Drive
Kamloops, British Columbia
Welcome to Trail Side II, an exciting expansion to the Juniper Ridge area. This 46-lot development, located at the end of Coldwater Drive, offers a perfect blend of natural beauty and modern convenience fit for outdoor enthusiasts and growing families. From basement-entry style lots to private walk-out lots, this upcoming neighborhood is well suited for a variety of builds and flooring plans. Explore the nearby parks, bike and hiking trails, dog parks, and don't forget to quench your thirst or feed your hunger at the local convenience store located at the head of the community entrance. Trail Side II is waiting to welcome you home. Contact for details and availability. (id:26472)
Exp Realty (Kamloops)
7600 Cottonwood Drive Unit# 304
Osoyoos, British Columbia
Welcome to Casa Del Lago! This immaculate, one-owner home offers over 600 sq. ft. of bright, well-designed living space with ample room for a king size sofa bed in living area. Located on the cool, east-facing side of the building, you’ll enjoy peaceful mornings with coffee and relaxing evenings with a glass of wine on your covered balcony. First time this home has ever been available, and it has been lovingly maintained by its original owner. Recent upgrades include brand-new stainless steel appliances and a new full-size washer and dryer for added convenience, new A/C unit as well as a new bar table in the kitchen, perfect for entertaining. Casa Del Lago offers an unmatched Osoyoos lifestyle, with a sparkling outdoor pool, private sandy beach with boat access, and available boat storage. The unit also comes with parking for two vehicles on a first come first serve basis. Whether you’re seeking a year-round residence, vacation getaway, or investment property, this turnkey home is the perfect choice for enjoying lakeside living. (id:26472)
Engel & Volkers South Okanagan
116 Wolverine Avenue
Tumbler Ridge, British Columbia
Move in ready home on the upper bench! This home features an open concept living area with updated cabinets, flooring and paint. When you walk into this house it immediately feels like home with wainscotting upstairs and a cozy family room downstairs. The lower level also has 2 large bedrooms, a bathroom and cute laundry area. Walk out from the dining area to a 2 level deck with lovely mountain views from the main floor. This home has a fully fenced flat yard, perfect for entertaining or kids/pets playing. Previously used as a short term rental and still set up for one, however; a new owner would need to get their own permit/license. (id:26472)
Exp Realty
2235 Coldwater Drive
Kamloops, British Columbia
Welcome to Trail Side II, an exciting expansion to the Juniper Ridge area. This 46-lot development, located at the end of Coldwater Drive, offers a perfect blend of natural beauty and modern convenience fit for outdoor enthusiasts and growing families. From basement-entry style lots to private walk-out lots, this upcoming neighborhood is well suited for a variety of builds and flooring plans. Explore the nearby parks, bike and hiking trails, dog parks, and don't forget to quench your thirst or feed your hunger at the local convenience store located at the head of the community entrance. Trail Side II is waiting to welcome you home. Contact for details and availability. (id:26472)
Exp Realty (Kamloops)
1693 Camas Court
Kamloops, British Columbia
Welcome to Trail Side II, an exciting expansion to the Juniper Ridge area. This 46-lot development, located at the end of Coldwater Drive, offers a perfect blend of natural beauty and modern convenience fit for outdoor enthusiasts and growing families. From basement-entry style lots to private walk-out lots, this upcoming neighborhood is well suited for a variety of builds and flooring plans. Explore the nearby parks, bike and hiking trails, dog parks, and don't forget to quench your thirst or feed your hunger at the local convenience store located at the head of the community entrance. Trail Side II is waiting to welcome you home. Contact for details and availability. (id:26472)
Exp Realty (Kamloops)
1134 Pine Grove Road Unit# 29
Scotch Creek, British Columbia
Turn Key Ready! This 2 bedroom, 2 bathroom waterfront unit comes fully furnished in the Shuswap Lake Resort on Shuswap Lake. Kitchen features stainless steel appliances with maple cabinets and the living room opens onto a private deck allowing a spectacular view of the lake. Stay cool in the summer with air conditioning, go for a swim in the lake or soak up the sun in the pool! Master bedroom has a vaulted ceiling with private sun deck with a four piece ensuite. Extra features include a gas fireplace, hot tub patio and everything you need to walk in and enjoy. Direct access to skiing, hiking, biking, golfing, swimming, sledding & boating just steps from your door. Commercial zoning allows you to rent your place out while you are not enjoying this paradise yourself. Property comes with bookings already lined up that will need to be honored and brings in an income of roughly $25,000/year. (id:26472)
Century 21 Lakeside Realty Ltd
976 Manhattan Drive
Kelowna, British Columbia
This home needs a personal viewing to appreciate the unique features. Pictures don't do it justice. The custom design by Red Crayon is timeless, as the home's clean lines exude a feeling of grounded, contemporary warmth. It's true, you are walking distance to Kelowna's city core with all its vibrancy including entertainment, events, restaurants, shopping, parks, trails and more. And yet if your preference is to stay home, you have a lakeside retreat, an oasis away from it all.The 2-storey windows bath the spacious open floor plan in natural light offering views of the beach, lake and the sunsets. If you enjoy cooking, you can enjoy preparing your meals indoors in the kitchen that would keep a chef happy. Or if you prefer, there is the sheltered BBQ area outside. The master suite is a private place for rest and personal time, which allows you to treat yourself. For guests or extended family or rental purposes there is a legal 1-bedroom suite, which could be incorporated into the main living area. Take the step, make the call to your preferred agent and arrange a private viewing. (id:26472)
Oakwyn Realty Okanagan
9700 Santina Road Unit# 16
Lake Country, British Columbia
This exceptional modern townhome is thoughtfully designed with high-end finishes and premium features throughout. The chef-inspired kitchen boasts a full suite of KitchenAid appliances, including a French door refrigerator, a gas cooktop with an electric oven, a built-in microwave, a dishwasher, and a convenient beverage fridge. Enjoy year-round comfort with energy-efficient Navien on-demand hot water, boiler heating, and a dedicated A/C unit for cooling. The elegant white stone electric fireplace adds warmth and style to the living area. The primary suite offers a spa-like en-suite with a skylight and soft under-cabinet lighting. Outdoor living is unmatched with three spacious decks: an east-facing deck with peek-a-boo views of Kalamalka Lake perfect for morning coffee, a large south-facing deck with glimpses of Wood Lake—plumbed and ready for a hot tub—and a third deck off the entry for added outdoor space. Additional highlights include a rough-in for a central vac, two oversized garage stalls with built-in storage, and access to a beautifully landscaped common garden area. Ideally located near Kelowna International Airport, Lake Country amenities, scenic walking and biking trails, and just one kilometre from a brand-new RV storage facility. This home offers a rare combination of luxury, functionality, and convenience in one of the Okanagan’s most desirable communities. (id:26472)
Sotheby's International Realty Canada
566 Coburn Street Unit# 10
Chase, British Columbia
Well loved two bedroom mobile in Old Orchard Park right on the creek! In this 55+ strata park you own your lot and can have one dog under 20 pounds and/or one cat. Features include two bedrooms with a bonus living space, new hot water tank and new furnace. Large kitchen has plenty of cupboard space and separate pantry for extra storage. Close to all amenities including shopping, doctor, and golf. Make sure to view the virtual tour and strata fees are only $80/month! (id:26472)
Century 21 Lakeside Realty Ltd
743 Okanagan Avenue Unit# 301
Chase, British Columbia
This 55+ ground floor unit is situated in the quiet Village of Chase! Large open concept has a spacious living room with a gas fireplace. Primary bedroom has an ensuite and walk in closet with an exterior door to the patio, while the secondary bedroom is attached to the main bathroom. Your patio would be a great place to have morning coffee or afternoon cocktails while enjoying the view of Wilson Park! There have been many updates including paint, flooring, hot water tank and appliances. Rentals & Pets are allowed with restrictions, one cat or one dog. Strata fee is $317.12/month and includes water, sewer, insurance and all outside expenses (snow plow, hydro, etc). This building includes a common area to meet up with friends, build puzzles or read a book! Separate storage space is also included. Centrally located puts you close to the medical clinic & shopping. Chase has a lot to offer including golf, Little Shuswap Lake, Junior Hockey Team & an active community! (id:26472)
Century 21 Lakeside Realty Ltd


