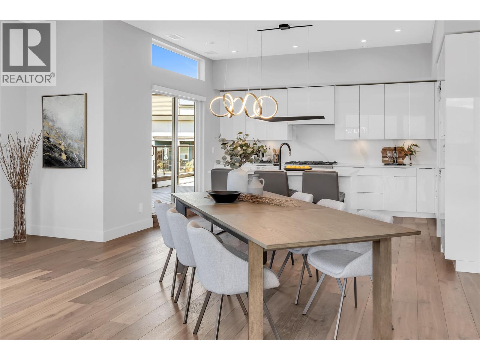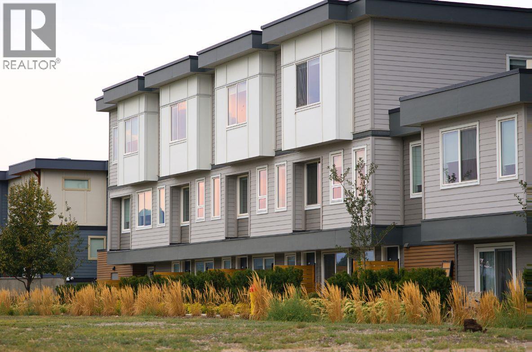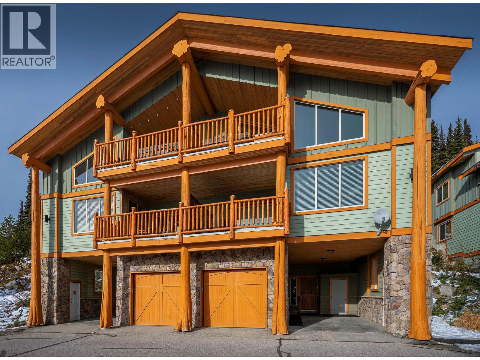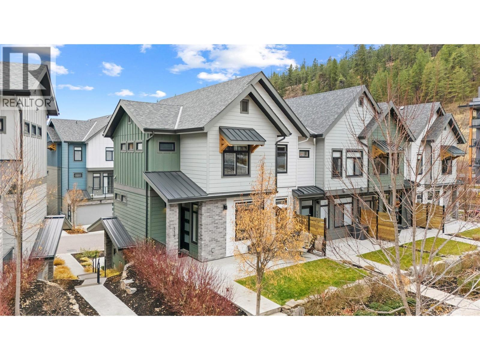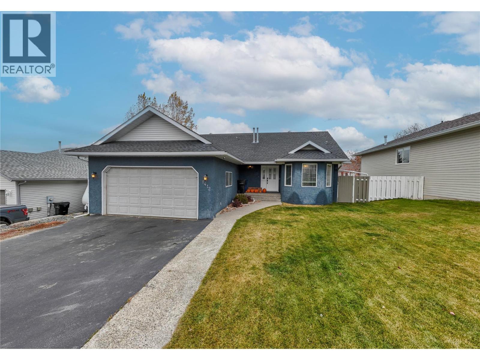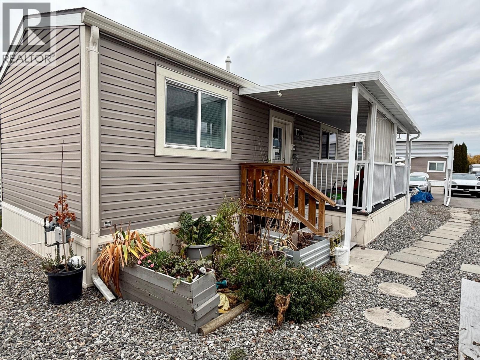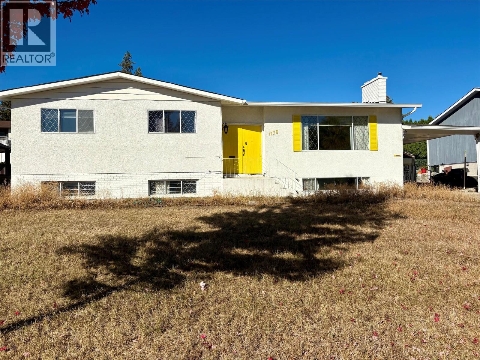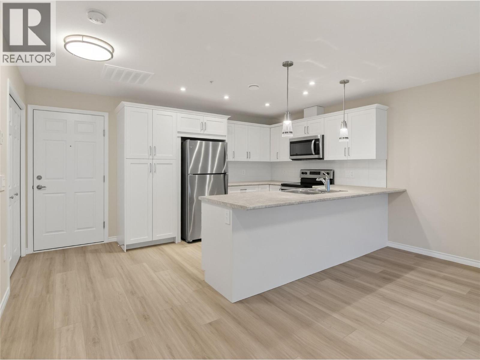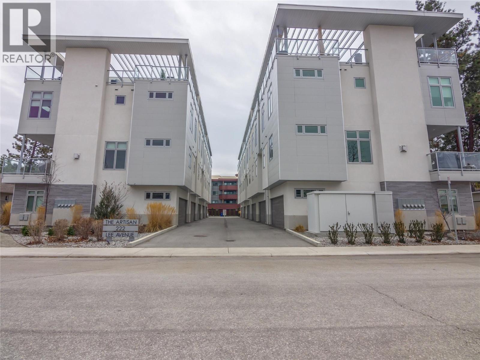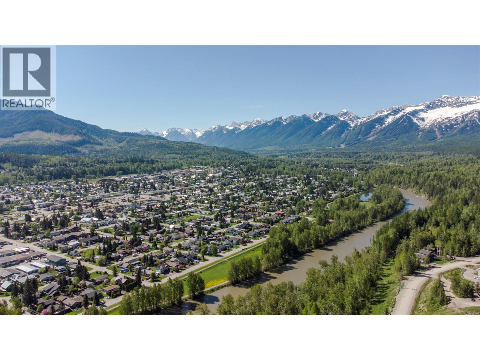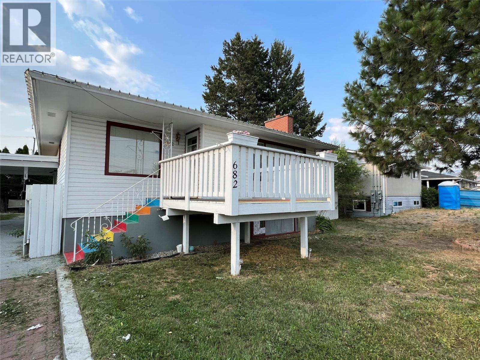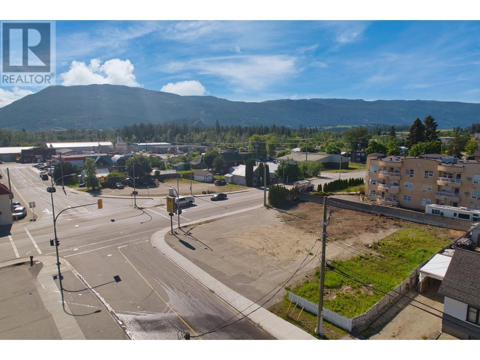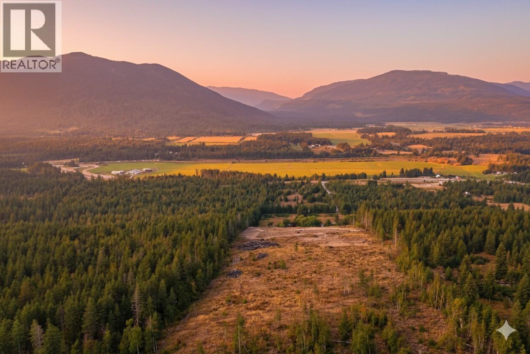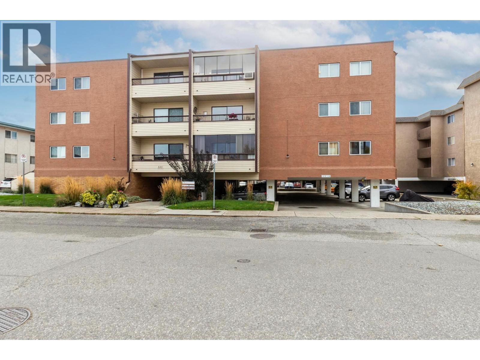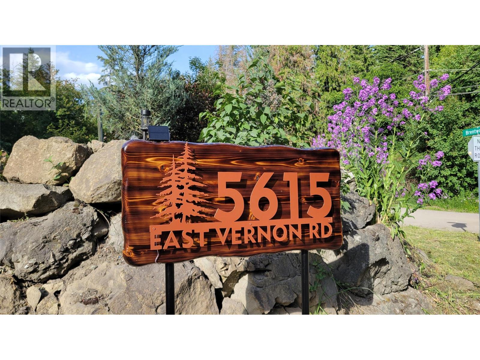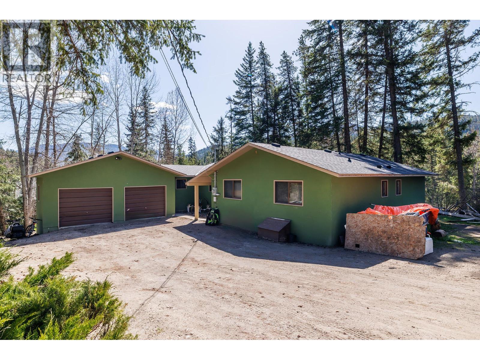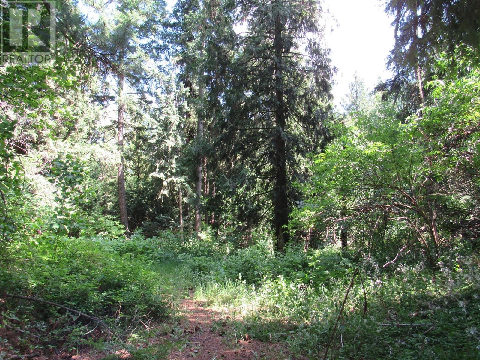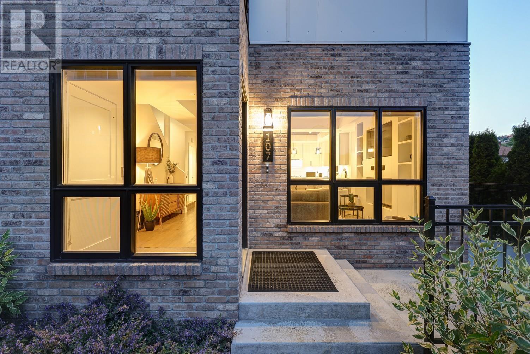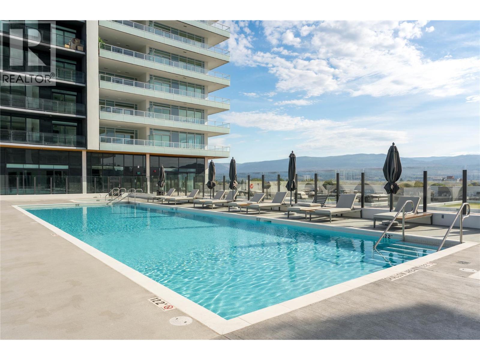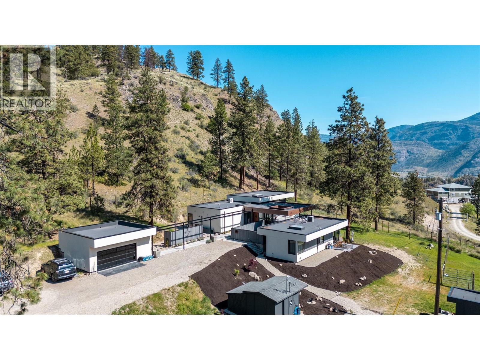Listings
3642 Mission Springs Drive Unit# 601c
Kelowna, British Columbia
DEVELOPER PROMO NO STRATA FEES FOR 3 YEARS! This 6th floor penthouse in Green Square Vert offers 3 bedrooms, 2 bathrooms, and 1777 sq ft of interior living space along with 900 sq ft of outdoor space that includes a hot tub. The unit faces south and east for morning sun. Features include custom cabinetry, marble style quartz countertops, engineered hardwood flooring, and Fisher Paykel appliances. Two parking stalls and a large in unit storage room are included. Green Square amenities include garden plots, a fitness facility, rooftop patio, dog wash, and bike storage. Wineries, restaurants, parks, Gyro Beach, and shopping are only minutes away. GST is applicable, with possible exemption for first time buyers in BC. NOTE THESE PICS ARE OF A SIMILAR UNIT. (id:26472)
Royal LePage Kelowna
3642 Mission Springs Drive Unit# 103c
Kelowna, British Columbia
DEVELOPER PROMO NO STRATA FEES FOR 3 YEARS!! This brand new home offers 3 bedrooms, 3 bathrooms, and 1445 sq ft of functional space. A park space sits directly in front of the unit, and the lower level includes a den or office suitable for working from home. The open concept main floor connects the living, dining, and kitchen areas. The kitchen is finished with quartz countertops and modern cabinetry, and the adjoining patio includes a natural gas hookup. Large windows bring in plenty of natural light. Durable luxury vinyl flooring runs through the main areas and 9 foot ceilings create a spacious feel. Green Square includes garden plots, a fitness room, rooftop patio, dog wash, and bike storage. Close by are wineries, restaurants, a park, shopping, and Gyro Beach. GST is applicable, with a possible exemption for first time buyers. (id:26472)
Royal LePage Kelowna
5940 Snowpines Way Unit# 2
Big White, British Columbia
Silvertip is right on the Serwa ski run for perfect ski access in and out. This property has a private garage and lots of room for the family to spread out. Two private decks, a private garage and a carport make this an ideal spot for a large family or two. The log and stone feel of the cabin really fit in with the surrounding nature and it's the perfect spot to create lasting family memories. You'll never worry about stopping for lunch again, because you're right on the run. Nothing could be easier. This home has been updated and meticulously maintained. Ready for a new owner to enjoy having their chalet on the ski run. at Big White. GST is applicable. (id:26472)
RE/MAX Kelowna
1435 Cara Glen Court Unit# 119
Kelowna, British Columbia
Your Next Chapter Starts Here! Welcome to this beautifully designed 3-bed, 2.5-bath end-unit townhouse in the centrally located Block 20 community—featuring the largest floor plan in the development. The open-concept main floor is flooded with natural light from oversized windows. Kitchen, dining, and living areas flow seamlessly together, perfect for entertaining or relaxing. Enjoy indoor-outdoor living with a front patio and balcony complete with gas BBQ hookup. Upstairs, all three spacious bedrooms and laundry are on one level—no more hauling baskets up and down stairs! The primary suite features a walk-in closet and 3-piece ensuite, while the additional bedrooms include built-in closets. The lower level adds flexibility with a large rec. room, walk-out access, and a double garage. Modern finishes throughout include quartz countertops, stainless steel appliances, gas heating with central air, custom blinds, and curtains. Pet lovers will appreciate that the development allows two dogs of any size. What really sets this property apart is the location. Nestled in the desirable Clifton Road area, you're just minutes from Knox Mountain’s renowned hiking trails, and when you’re ready to head downtown, you're only a short drive away. Whether you’re a hiker, foodie, or someone who loves being close to everything Kelowna has to offer, this home fits the lifestyle. Priced below BC Assessment, this home offers exceptional value and an affordable price point. (id:26472)
Engel & Volkers Okanagan
3362 Skaha Lake Road Unit# 604
Penticton, British Columbia
This beautiful West facing suite at Phase 3 of the Skaha Lake Towers is brand new and ready to move into! At 1183sqft with two bedrooms, two bathrooms, and a den this 6th floor middle unit takes in peakaboo Skaha Lake and mountain views from its two separate decks. The open great room design features a bright white shaker style kitchen, warm wood toned laminate floors, and a spacious layout through the living and dining room leaving you endless options for furniture. The dedicated den is a perfect work from home space and the unit has a nicely appointed guest bedroom and full guest bathroom. The spacious primary bedroom has a walk in closet, ensuite bathroom with double sinks, and sliding doors out onto one of the decks. Enjoy hot water on demand, central AC & energy efficient heating. This brand new concrete & steel building is located just a short walk to Skaha Lake beach & parks + all the awesome trails and outdoor amenities it offers. The unit comes with a secure parking spot in the parkade & a storage locker located conveniently on the same floor as the suite! This complex is not only a stroll to the beach but other great amenities like Kojo Sushi, a bakery & pizza place, convenience stores, the Dragon Boat Pub, & fitness places like SpinCo! All appliances included & net GST is included in the purchase price! No age restriction & two pets allowed, this strata offers great flexibility! Long term rentals allowed no short term. (id:26472)
RE/MAX Penticton Realty
1961 Durnin Road Unit# 315
Kelowna, British Columbia
Exceptionally spacious and beautifully updated 2-bedroom, 2-bath plus den home in Bristol Gardens. This home offers the perfect blend of comfort and convenience. Within easy walking distance to shopping, Costco, Super Store, restaurants, and nearby green space, the location is ideal for retirement living. Recently refreshed, the home features updated flooring, quartz countertops throughout, some new appliances, and a freshly repainted interior. Truly move in ready. The newly enclosed solarium expands the living space and provides a relaxing spot for morning coffee or evening unwinding. The bright open layout includes updated flooring and tile in the main areas, plush carpet in the bedrooms, and a cozy gas fireplace. The primary suite offers deck access and a beautiful ensuite with a walk-in shower and separate soaker tub. The full laundry room is discreetly located in the kitchen pantry. Secure underground parking and a separate storage locker add practicality this home. Residents enjoy excellent amenities such as a clubhouse, library, workshop, bike room, and landscaped grounds. This inviting home delivers exceptional comfort and lifestyle. Vacant...easy to show. (id:26472)
RE/MAX Kelowna
1875 Country Club Drive Unit# 1514
Kelowna, British Columbia
MUST SELL!! The perfect combination of tranquility & convenience, surrounded by The Okanagan Golf Club and adjacent to UBCO + Kelowna International Airport. A great investment for frequent travelers, students, golfers or families who want a low maintenance space to call home with 2 PARKING STALLS! This east facing home overlooks the 18th hole and boasts beautiful mountain views. With forced air heating and cooling throughout, you’ll be warm going to bed, better yet the cost is INCLUDED IN STRATA FEES! 9ft Ceilings and an open concept living space with tile + carpet throughout makes for a bright, warm and inviting feel. The functional kitchen with granite countertops and tile backsplash offers stainless appliances and plenty of counter space with a dine-up bar for 4-5. The open layout flows into the spacious living area which leads out onto the large covered balcony. The bedrooms are tucked down the hall from the living area and the primary suite offers dual walk through closets + a full 4-piece ensuite bathroom with a huge counter area, perfect for getting ready in the morning! The 3-piece main bathroom includes a walk-in shower and deep linen closet. 2 PARKING STALLS are included: 1 in the secured underground and 1 outside. Resort style amenities including a pool, hot tub, fitness center, guest room and meeting room! (id:26472)
RE/MAX Kelowna
1412 20a Street South Street
Cranbrook, British Columbia
Welcome to 1412 20A Street South, nestled in the sought-after Southview neighbourhood of Cranbrook. This bright and spacious 5-bedroom, 2.5-bathroom home offers the perfect layout for families — combining comfort, function, and modern updates throughout. The main level features a functional kitchen, dining space and an inviting living area filled with natural light that opens to a large deck— perfect for entertaining or relaxing in the sunshine. The fully fenced backyard offers plenty of room for kids and pets to play, plus a hot tub for unwinding after a long day. Upstairs, you’ll find 3 generous bedrooms including a primary suite with its own ensuite bathroom. Enjoy a fully finished lower level featuring a large rec room and 2 additional bedrooms. Major updates provide peace of mind with a new furnace, hot water tank, and A/C (2024), as well as the roof replaced in 2017. The attached garage and asphalt driveway add convenience and curb appeal. Located in a quiet, family-friendly area close to parks, schools, and all amenities — this Southview gem truly checks all the boxes. (id:26472)
Exp Realty (Fernie)
3591 Old Vernon Road Unit# 205
Kelowna, British Columbia
Incredible value for this beautifully updated 3-bedroom, 2-bathroom home! Recent improvements include a newly paved driveway, added carport, brand-new storage shed, and a charming front patio. Priced well below comparable properties farther out in Lake Country, this home offers exceptional affordability in an unbeatable location. Situated in Ranch Park Retirement Community (55+), the home features a smart layout with the primary bedroom thoughtfully separated from the additional two bedrooms. The spacious primary suite includes a generous closet and a private ensuite bathroom for added comfort. Enjoy a gourmet entertainer’s kitchen, abundant natural light from skylights, and large windows throughout. This is a wonderfully maintained, move-in-ready home you won’t want to miss. (id:26472)
The Agency Kelowna
215 Arab Road
Kelowna, British Columbia
THE SELLER IS OPEN TO ALL REASONABLE OFFERS & MAY LOOK AT A PARTNERSHIP TO BUILD WAREHOUSE FACILITIES ON THE PROPERTY. THIS IS A GREAT HOLDING AND/OR DEVELOPMENT PROPERTY WITH POTENTIAL TO REZONE FROM A2 TO I2. This is a rare package of 1.85 Acres, close to the University, with a large house/building with 8 bedrooms, 6 bathrooms, a 5-car garage, and all under one roof. An excellent revenue property, or great for an extended family, or both. This property is NOT in the ALR and rezoning from A2 to I2 is possible making this a great holding and/or development property. https://215arab.info . Don't miss out! (id:26472)
RE/MAX Kelowna
1738 Smithson Drive
Kelowna, British Columbia
Welcome to this vintage gem located in the heart of Glenmore — one of Kelowna’s most sought-after neighborhoods! This 5-bedroom, 3-bath home sits on a spacious .21-acre lot surrounded by mature trees, offering both privacy and timeless charm. Step inside and be transported back in time with retro colors, classic finishes, and a true 70’s vibe throughout. The kitchen features a gas stove and plenty of room for family gatherings, while the cozy living areas exude warmth and character. Downstairs, you’ll find a leather bar, perfect for entertaining and hosting those unforgettable 70’s-style get-togethers. Whether you’re looking to restore its vintage flair or create your dream modern renovation, this home is full of potential. Located just minutes from schools, transit, shopping, and amenities, this property blends convenience with nostalgic charm. A rare opportunity to own a piece of Glenmore’s history — full of personality, space, and possibilities! (id:26472)
RE/MAX Kelowna
3362 Skaha Lake Road Unit# 804
Penticton, British Columbia
This beautiful West facing suite at Phase 3 of the Skaha Lake Towers is brand new and ready to move into! At 1183sqft with two bedrooms, two bathrooms, and a den this 8th floor middle unit takes in Skaha Lake and mountain views from its two seperate decks. The open great room design features a bright white shaker style kitchen, warm wood toned laminate floors, and a spacious layout through the living and dining room leaving you endless options for furniture. The dedicated den is a perfect work from home space and the unit has a nicely appointed guest bedroom and full guest bathroom. The spacious primary bedroom has a walk in closet, ensuite bathroom with double sinks, and sliding doors out onto one of the decks. Enjoy hot water on demand, central AC & energy efficient heating. This brand new concrete & steel building is located just a short walk to Skaha Lake beach & parks + all the awesome trails and outdoor amenities it offers. The unit comes with a secure parking spot in the parkade & a storage locker located conveniently on the same floor as the suite! This complex is not only a stroll to the beach but other great amenities like Kojo Sushi, a bakery & pizza place, convenience stores, the Dragon Boat Pub, & fitness places like SpinCo! All appliances included & net GST is included in the purchase price! No age restriction & two pets allowed, this strata offers great flexibility! Long term rentals allowed no short term. (id:26472)
RE/MAX Penticton Realty
222 Lee Avenue Unit# 103
Penticton, British Columbia
Welcome to 222 Lee, a luxury townhouse just a block to Skaha Lake beach and parks! This stunning unit was built in 2019 and features 1906.3 sqft throughout with four bedrooms, four bathrooms, rooftop patio, and a double car garage! The ground floor of the home has a guest bedroom/den and a three-piece bathroom, a nice sized foyer & the attached double car garage perfect for your cars and beach toys. Up one floor is the spacious open plan great room, featuring beautiful hardwood floors, a sleek modern fireplace, East facing deck for a BBQ, guest bathroom, large dining area & a show stopper kitchen. With classic white cabinets, quartz counters, herringbone pattern backsplash, gas stove & beautiful wood accent island, a chefs dream. Stairs to the next floor feature hardwood flooring into the hallway, laundry, 2 guest/kids bedrooms & a full guest bathroom, + the primary bedroom with walk-in closet full of custom organizers and its stunning ensuite with quartz counters, huge shower, & floating vanity. This unit is topped off with a massive rooftop patio that is dressed to impress with a gas fireplace, hot tub, composite decking, sun shade, & room to entertain all your friends and family. Enjoy this ultimate location just a stroll to Skaha Lake, the walkways & beach, outdoor amenities like tennis and volleyball, the Dragon Boat Pub, and other stops like Kojo sushi or SpinCo just a walk away! This unit is excellent value for the high end quality and the design is sure to impress! (id:26472)
RE/MAX Penticton Realty
30 Aspen Crescent
Fernie, British Columbia
Ready-to-build Alpine Trails lot with big valley and mountain views. This RSS-zoned parcel (approx. 0.228 acre) sits in a prime, family-friendly pocket with direct access to Fernie’s walking, hiking, and biking trail network. Your Fernie adventure starts at the doorstep, just minutes to the Elk River, downtown, and full amenities. A key bonus for additional privacy - land directly behind the lot is designated P2 Parks and Open Space and P-P Private Parks, intended for parks, trails, and open space uses. No building timeline gives you flexibility while you finalize plans for your dream home. Recent land survey, geotechnical report, and building plans are available to qualified buyers. Contact your REALTOR® to view. (id:26472)
Exp Realty (Fernie)
682 Alberni Avenue
Kamloops, British Columbia
This home presents an excellent opportunity for investors, first-time homebuyers, or those seeking a mortgage helper. Situated on Alberni Avenue in the established North Shore neighbourhood, offers quick access to schools, shopping, and amenities. This home offers a 3 bedroom main floor with a 1 bedroom basement suite. Property offers a fenced backyard, with flat space, that is a great bonus for any occupant. Tenanted up and down, making this an easy rental opportunity. (id:26472)
RE/MAX Real Estate (Kamloops)
606 George Street
Enderby, British Columbia
This commercial corner lot offers outstanding exposure along Highway 97A and sits in a central Enderby location with steady daily traffic. The property is zero point thirty five acre and priced at $495,000, and it includes a full environmental assessment along with concept plans for a 1900sqft building with eleven parking stalls. The C2 zoning allows a broad mix of commercial and residential uses, such as restaurants, coffee shops, retail stores, service stations, apartments, motels and various tourism related businesses. The site provides quick access to Armstrong, Salmon Arm and Sicamous, making it well suited for an owner operator or developer looking to establish a visible and flexible commercial presence in a growing community. Partial seller financing may be considered (id:26472)
Coldwell Banker Executives Realty
3311 Colton Road
Tappen, British Columbia
Incredible opportunity to own 31 acres of private, mostly cleared land in Tappen/Sunnybrae — just 1 minute from the Trans-Canada Highway in the scenic Tappen Valley. This property offers a mix of agricultural, residential, and development potential, with excellent flexibility for a wide range of uses. Enjoy valley and mountain views, plus quick access to major highway routes and beautiful Shuswap Lake, just minutes away. Development possibilities may include RV lots, lease/rental pads, or estate-style living, with some preliminary roadwork already completed, plus a 203-lot layout prepared by the seller’s engineers. Great sun exposure and quality soil may support vineyard or orchard development. The land is serviced with water from underground springs and has access to natural gas. The lower 6 acres fall within the ALR and may be ideal for horses or hobby farming, while the upper 25+ acres are non-zoned, offering exceptional freedom for development, a dream home build, or large-scale ventures. Ample space allows for constructing a large workshop, RV storage, or housing equipment and vehicles. Two decommissioned homes are located on-site and currently not in use. Excellent access off the new highway and close proximity to Salmon Arm make this a standout opportunity in the Shuswap region. A must-see for developers, investors, or those seeking rural estate potential-privacy, versatility, and prime location come together to create a rare offering with endless possibilities. (id:26472)
Exp Realty (Sicamous)
555 Rowcliffe Avenue Unit# 403
Kelowna, British Columbia
Welcome to The Regency, where the best of Kelowna living is right at your doorstep! This spacious TOP FLOOR 1,082 sq ft 2 bed, 2 bath condo has recently been updated with new luxury vinyl flooring, paint throughout, lights, plumbing fixtures. Perched on the top floor with stunning park and mountain views and city views, the space is bright and inviting. Nestled next to the tranquil Rowcliffe Park and community garden, this age 55+ condo complex offers a peaceful retreat just moments from the beach, lake, downtown, and all the amenities you could need. Includes storage locker, 1 parking stall. No pets and free shared laundry on each floor. Quick Possession is possible. Don't miss out on this perfect opportunity to enjoy a low-maintenance lifestyle in one of Kelowna’s most convenient locations! (id:26472)
Macdonald Realty
5615 East Vernon Road
Vernon, British Columbia
Welcome to 5615 East Vernon Rd! Only 5 minutes to town from your own piece of paradise! Whether laying in the hammock beside the babbling brook, or even sitting on a chair with your feet in the creek, the warm summers are even more enjoyable! Practice your green thumb by growing your own vegetables in the garden, and cozy up with a marshmallow roast by your own fire pit. The included ATV with snow plow attachment makes short work of clearing the snowy driveway areas in the winter! There is ample parking for vehicles, RV, travel trailer, motorcycles, dirt bikes... all your toys! The large heated and powered garage (200 amp service ) has plenty of storage for seasonal toys as well. Under the large sundeck is an insulated bonus room that can be used for more storage or a fitness/games room! In the basement is a former 1-bedroom suite converted for use by the present owner, but can easily be converted back to a suite as the electrical and plumbing are all still readily available. This location is right on the way to Silver Star Ski resort and could lend itself well to various rental opportunities (a great mortgage helper) for year round! Speaking of electrical... the cement slab off the primary bedroom is wired for your personal hot tub! With 4 bedrooms and 2.5 bathrooms total, there is plenty of room for a large family or multi-generational family opportunity. (id:26472)
Coldwell Banker Executives Realty
10623 Highway 33 East Highway
Kelowna, British Columbia
FANTASTIC OPPORTUNITY!! A great opportunity to own a 3100 square foot home with suite and just under an acre in Joe Rich. Only a 12 minute drive from Kelowna. This property is well treed and private, with nature as your backyard. This 4 bedroom, 3 bathroom home is spacious and features a new one bedrooms suite with it's very own entrance. Would be a great revenue generator, or great for an in law suite. There is a 2 car oversized attached shop/garage to store your toys, with tons of extra parking. A large deck with new railing overlooks Mission Creek with stunning views of raw untouched forest. Tons of recent upgrades including renovated bathrooms, newly finished suite, new pellet stove, roof, newer hot water tank, and newer stainless steel appliances, including an induction stove. Another big bonus is anew mini ductless heating and cooling system was installed 3 years ago. Also recently installed is a 2500 gallon cistern for your fresh drinking water. Loads of potential here, at a price you can afford! BOOK YOUR SHOWING TODAY!! (id:26472)
Royal LePage Kelowna
2532 10th Avenue Unit# Parcel A
Castlegar, British Columbia
GREAT RECREATIONAL LOT WITH AMAZING VIEWS! Nicely treed lot on the Kinnaird bench. This lot has a spectacular view of the City. Best access in is yet to be determined and this lot has steep sections. Enjoy your own park in the beautiful south end of Castlegar. There is no access from 10th Ave as that property has sold. City services are not a viable option as the terrain is very steep from 10th Ave. and an easement would be required from the adjacent property owner. (id:26472)
Coldwell Banker Executives Realty
1308 Richter Street Unit# 107
Kelowna, British Columbia
Discover urban living at its finest with this DownTown living floor-plan in the heart of Kelowna at The BRIXX! Situated in a prime location with a HIGH Walk Score of 93 - this contemporary residence offers the perfect blend of convenience and lifestyle. No need to drive - simply step outside and find yourself just minutes from Kelowna’s best restaurants, cafes, boutiques, shopping, the Kelowna Yacht Club, and the vibrant North End. Outdoor enthusiasts will love the easy access to Okanagan Lake, Knox Mountain, and the Rail Trail. This innovative home offers a spacious 3-bedroom, 3.5-bathroom layout with over 1,600 sq. ft. of indoor living space, plus an additional 300+ sq. ft. of private outdoor patio and deck space—perfect for entertaining or relaxing. Functional convenience of your own private elevator for easy transitions between levels PLUS your own private garage ( almost 300 Sq.Ft. ) in a secure, gated underground area, complete with extra storage for bikes, seasonal gear, and more - over 2200. Sq.Ft. of your own useable space. Modern luxury finishes throughout; Miele kitchens, long bar style eating, Whirlpool laundry, high-end fixtures by Kohler, Odin, and Brizo. Corner unit allows natural light to flow through the 3 story design, creating a bright and inviting atmosphere. Urban living with all the comforts of a private, thoughtfully designed townhome in one of Kelowna's most sought-after locations. FURNITURE INCLUDED at list price - Turn Key high end luxury townhome. (id:26472)
Unison Jane Hoffman Realty
1626 Water Street Unit# 1206
Kelowna, British Columbia
This 12th-floor 1-bedroom condo in Tower 2 offers stunning south-facing views of Okanagan Lake, filling the space with natural light all day. Featuring premium finishes like integrated Fulgor Milano appliances, marbled porcelain tile, and vinyl plank flooring, it blends style and comfort seamlessly. Steps from vibrant Water Street and minutes from the Kelowna Yacht Club, residents enjoy exclusive access to The Deck's 42,000 sq ft of amenities, including a heated outdoor pool, hot tub, fitness centre, sauna, steam rooms, indoor golf simulator, putting greens, lounges, yoga studio, private theatre, and wine tasting rooms. An outstanding opportunity for luxury lakeview condo living in downtown Kelowna without the sky high Strata fees. (id:26472)
Oakwyn Realty Encore
503 Wilson Mountain Road
Oliver, British Columbia
A rare MODERN ESTATE on 10.79 acres in Willowbrook—central South Okanagan. Offering architectural design, income flexibility & stunning mountain-to-valley views. Completed with exceptional attention to detail, this two-structure modern residence spans approx. 1,700 sqft in the main home plus an 800+ sqft 2-bed secondary suite, joined by a covered breezeway for seamless indoor/outdoor living. Inside the main home the soaring 12 ft ceilings, polished concrete floors & floor-to-ceiling glass create an elevated yet relaxed atmosphere. The Downsview custom kitchen features Wolf and Bosch appliances, a chef’s pantry & oversized island. The living space is anchored by a concrete-board fireplace surround and expansive windows capturing sunrise & sunset views. The primary suite includes a spa-inspired ensuite with porcelain tub & walk-in closet. The carriage house offers its own private entrance, galley kitchen, laundry, 2 bed/1 bath—ideal for multi-gen living or revenue ($25–30K/yr as a high-demand short-term rental). The property offers approx. 4 usable acres, light fencing, and room for animals. It includes a detached garage, workshop with bathroom and laundry, yoga shed and mod pool. Located in a quiet setting surrounded by protected grasslands yet only minutes to Oliver, recreation, wineries, and a scenic drive to Penticton. Enjoy daily hikes to the top of the property and take in spectacular lake & valley views. THIS IS an EXTRA ORDINARY blend of design, privacy & versatility! (id:26472)
Exp Realty


