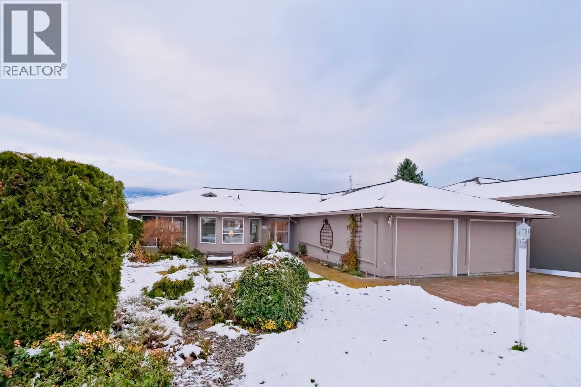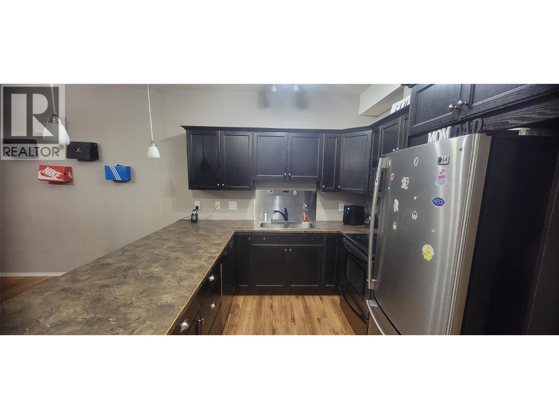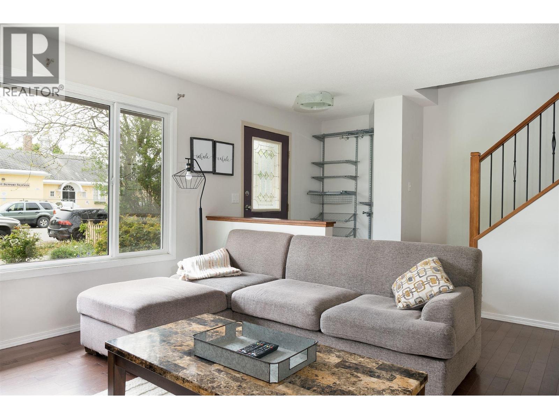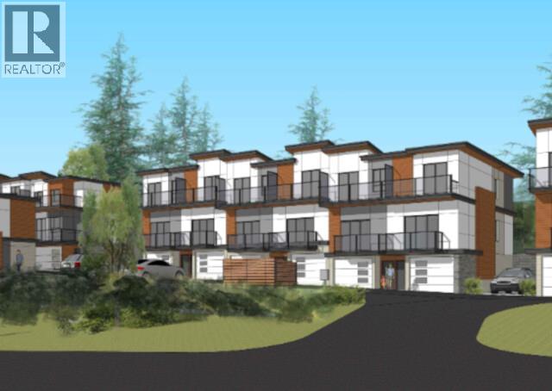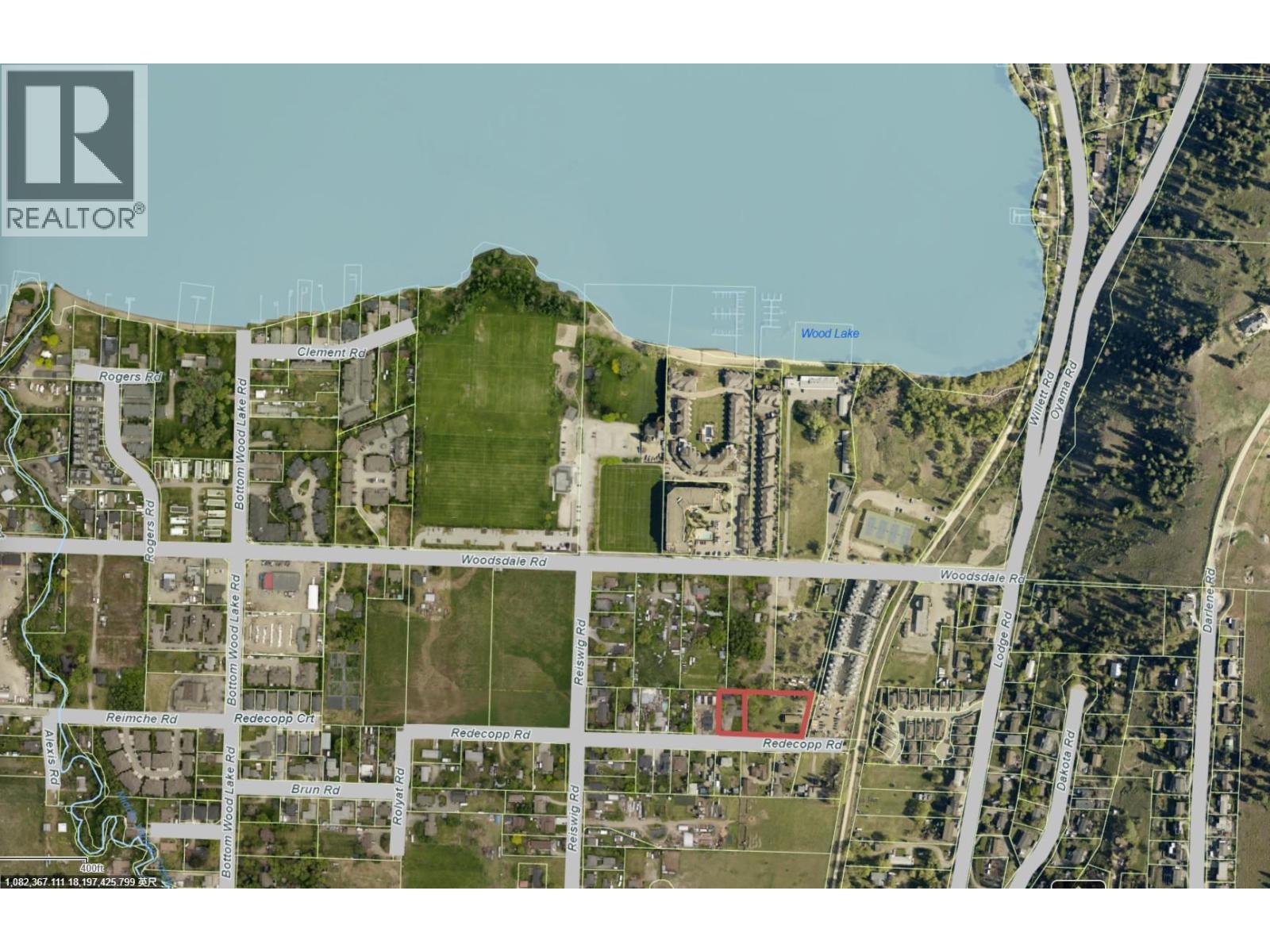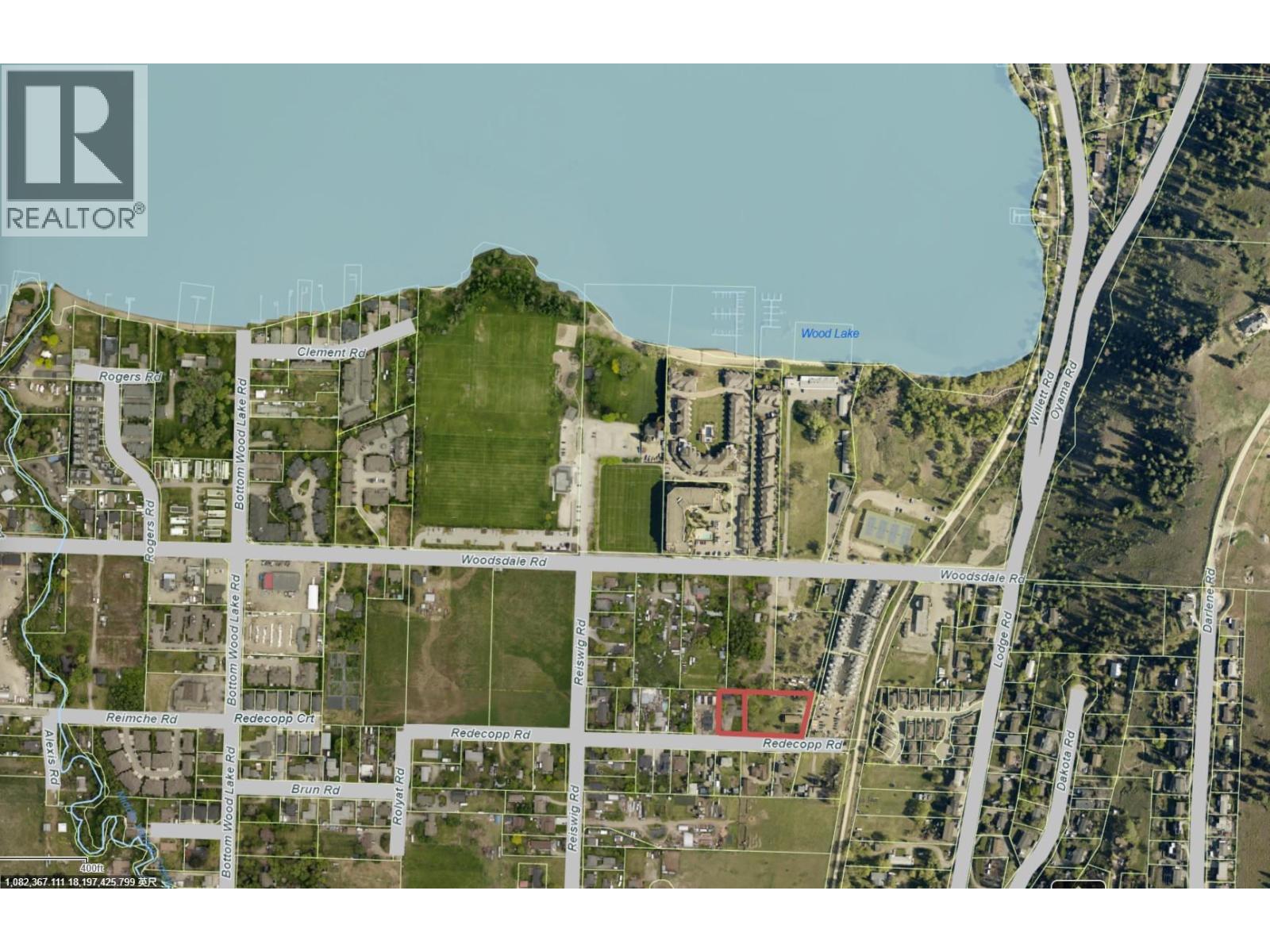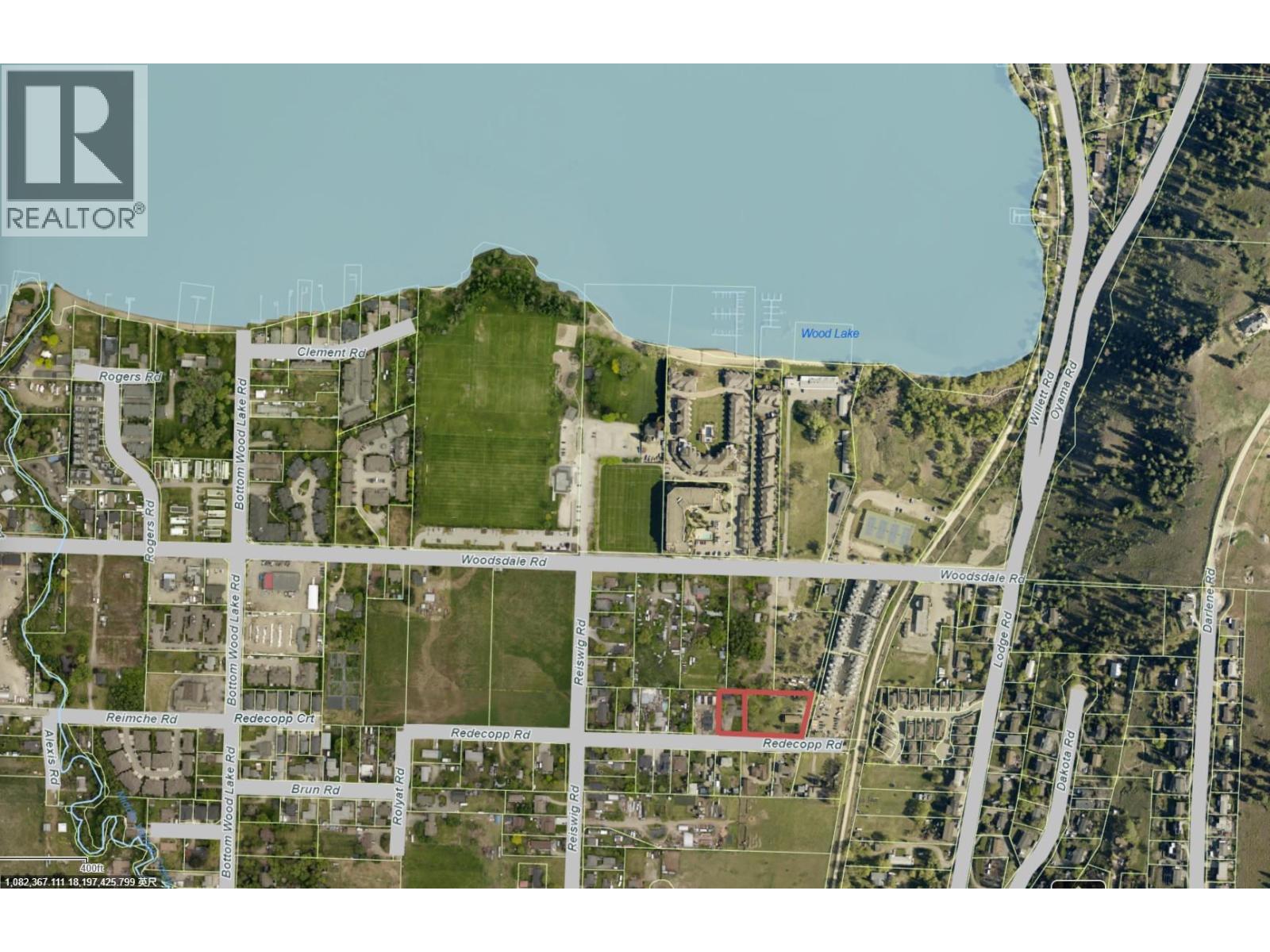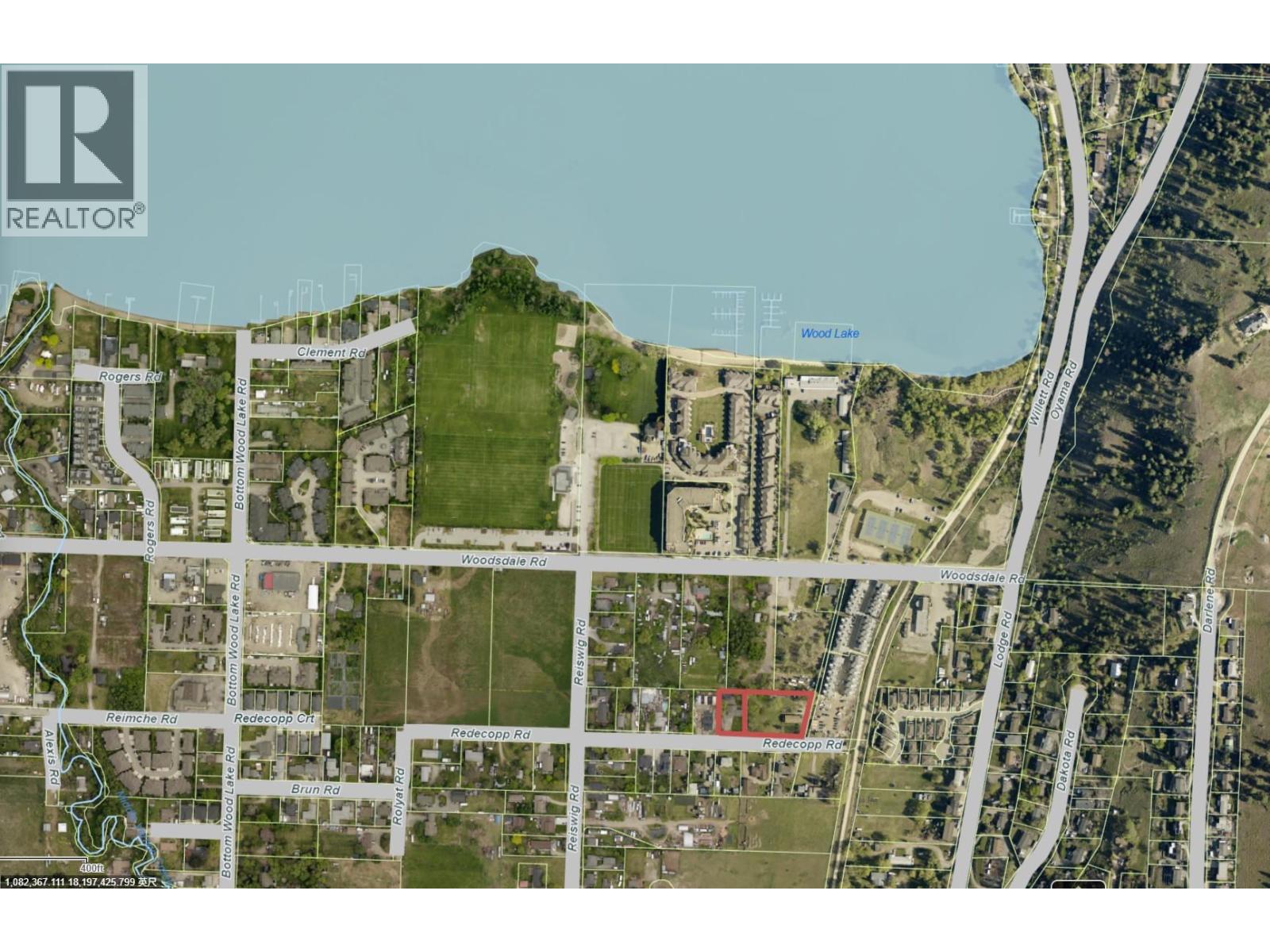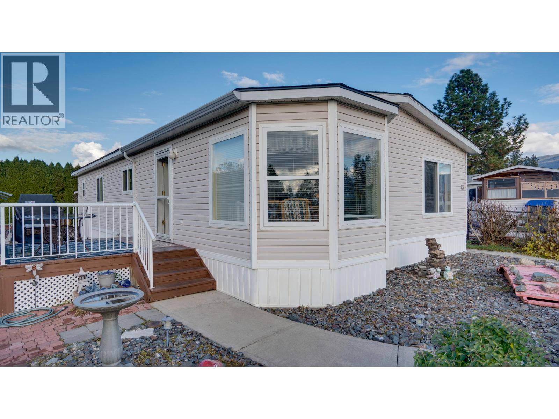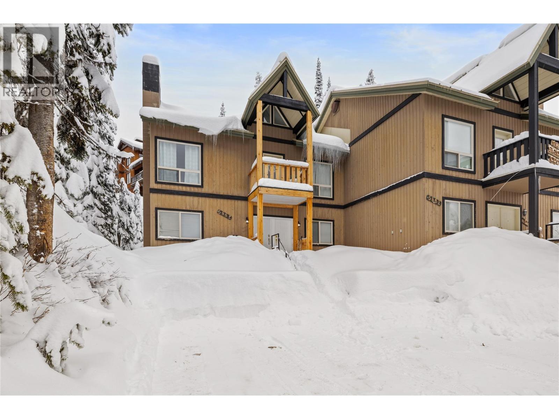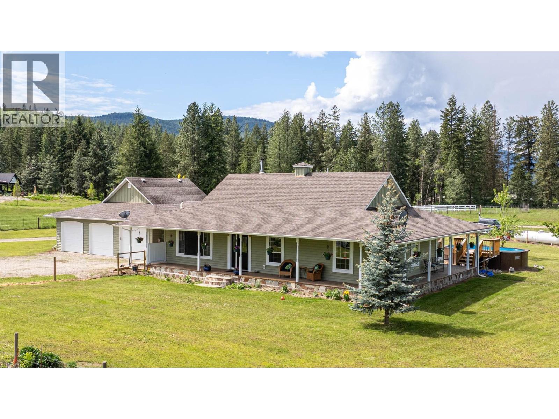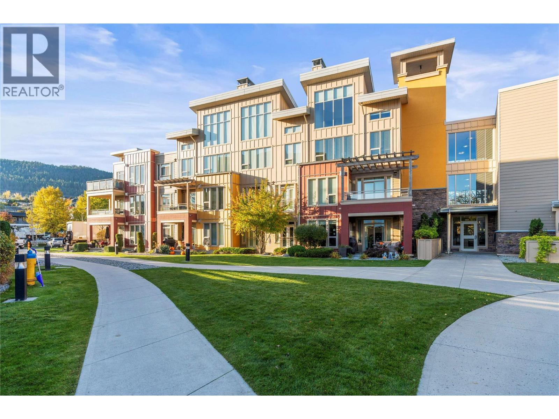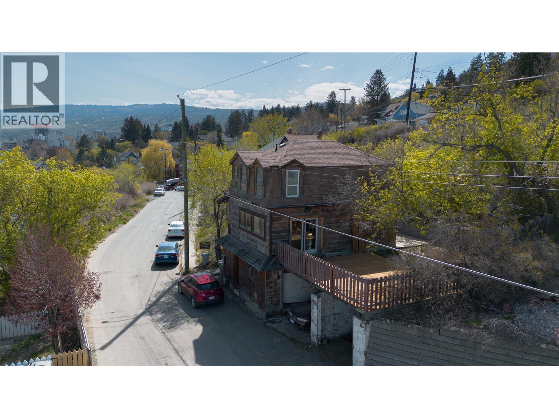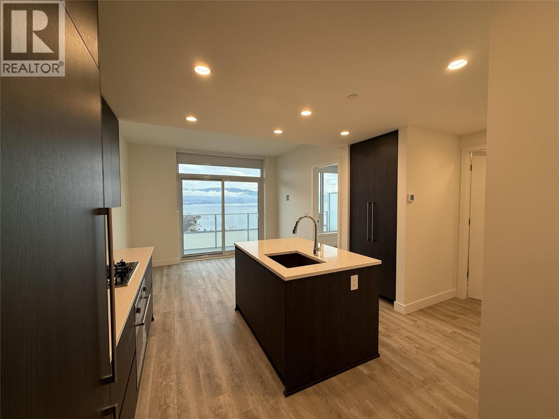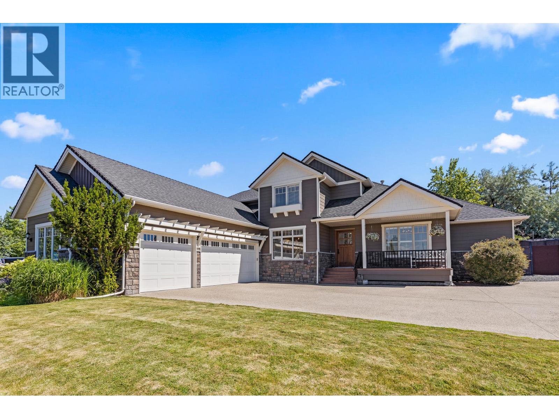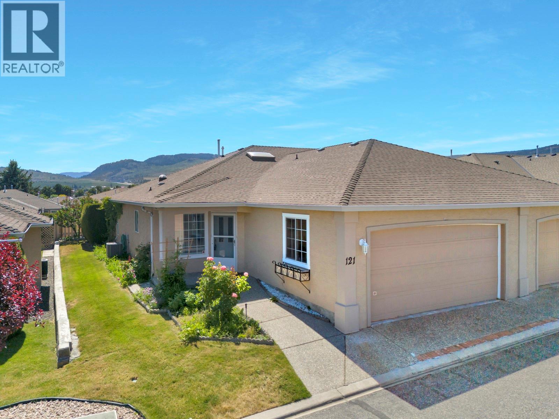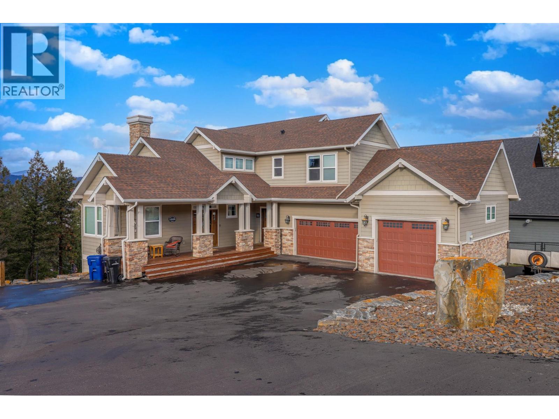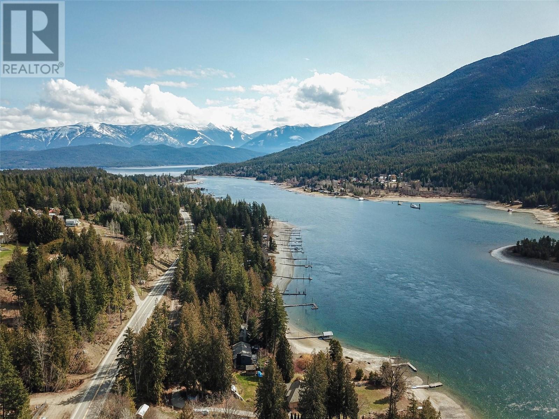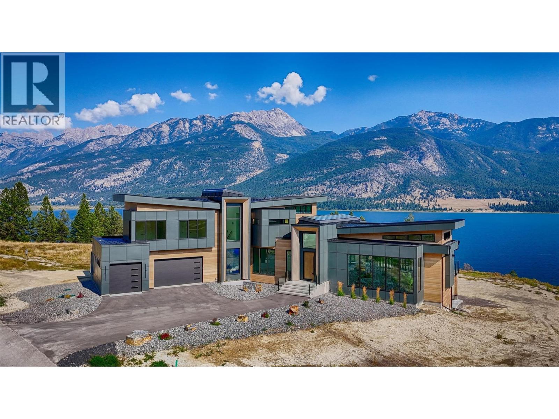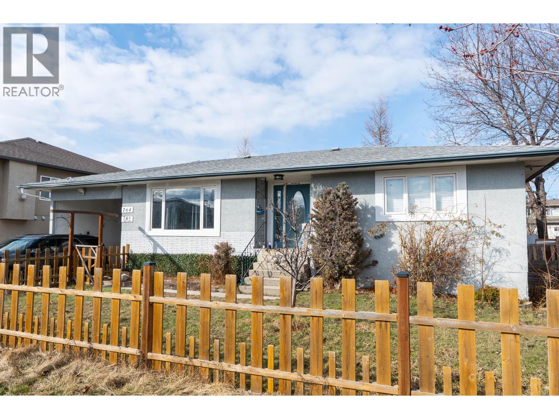Listings
459 Ridge Place
Penticton, British Columbia
INCREDIBLE LAKE VIEWS! 2 bedroom, 2 bathroom plus den one level rancher. Bright and open living with the spacious kitchen, eating nook and family room with a gas fireplace all facing the incredible views. Large primary bedroom with 3 piece ensuite and walk in closet. Enjoy the private yard and views from the covered patio off of the kitchen. Black walnut floors and new carpet in both bedrooms. Double car garage with ample storage. Monthly fee of $250 for management, yard maint. and snow removal. (id:26472)
Royal LePage Kelowna
250 Hollywood Road S Unit# 315
Kelowna, British Columbia
Welcome to this bright and spacious 2-bedroom, 2-bathroom condo offering approx. 1,060 sq. ft. of comfortable living in the heart of Rutland South, Kelowna. The open-concept kitchen flows seamlessly into the dining and living area, creating the perfect space for entertaining or relaxing. The large primary bedroom features a 3-piece ensuite and plenty of closet space, while the second bedroom offers flexibility for guests, family, or a home office. Enjoy a decent city view, secure underground parking, and plenty of visitor parking in this well-maintained building. Ideally located just steps from shopping, restaurants, grocery stores, pharmacies, medical clinics, and transit, this home combines comfort and convenience. Perfect for first-time buyers, investors, families, or those looking to downsize—this condo checks all the boxes! (id:26472)
Oakwyn Realty Okanagan
792 Dehart Avenue
Kelowna, British Columbia
Welcome to 792 Dehart Ave! This tastefully updated half duplex is an awesome rental property or perfect family home with 5 bedrooms, 2.5 bathrooms and no strata fees! Centrally located and just a short walk from Downtown Kelowna, City Park, restaurants, shopping + all the amenities of HWY 97. Enter through the bright living room boasting hardwood flooring and large windows that fill the space with natural light. The updated U-shaped kitchen includes plenty of counterspace, storage, and is open to the dining area with access to the side patio. A spacious family room, 2 bedrooms, powder room and laundry complete the main level. Upstairs there are 3 bedrooms including the primary suite, featuring a private deck and full 4-piece ensuite bath. This level is also home to the 4-piece main bathroom with modern fixtures and tile surround bathtub. Enjoy the Okanagan climate in the private, fully fenced backyard with storage shed, mature trees and plenty of space for activities! (id:26472)
RE/MAX Kelowna
3830 Gellatly Road S
West Kelowna, British Columbia
Attention Investors! Here's a golden opportunity—a 0.85-acre property with Development Permits for 20 lake-view townhouses, along with valuable city DCC credits earmarked for road frontage enhancements. Everything is set for a savvy investor to step in and capitalize. Not keen on townhouses? No worries! The Official Community Plan (OCP) designates this land as MDR, Medium Density Residential. Furthermore, the $3,500 monthly rent from this well-maintained house can offset mortgage expenses. The location couldn't be better. Within a 5-minute drive, you'll find yourself at the beach or the shopping center. And in just 10 minutes, you can be indulging in the wines of the Okanagan. Situated adjacent to the new and burgeoning community Shorerise, this spot is becoming one of the most sought-after in West Kelowna. Don't delay—seize this promising opportunity today! (id:26472)
Oakwyn Realty Okanagan
3830 Gellatly Road S
West Kelowna, British Columbia
Attention Investors! Here's a golden opportunity—a 0.85-acre property with Development Permits for 20 lake-view townhouses, along with valuable city DCC credits earmarked for road frontage enhancements. Everything is set for a savvy investor to step in and capitalize. Not keen on townhouses? No worries! The Official Community Plan (OCP) designates this land as MDR, Medium Density Residential. Furthermore, the $3,500 monthly rent from this well-maintained house can offset mortgage expenses. The location couldn't be better. Within a 5-minute drive, you'll find yourself at the beach or the shopping center. And in just 10 minutes, you can be indulging in the wines of the Okanagan. Situated adjacent to the new and burgeoning community Shorerise, this spot is becoming one of the most sought-after in West Kelowna. Don't delay—seize this promising opportunity today! (id:26472)
Oakwyn Realty Okanagan
3618 Redecopp Road
Lake Country, British Columbia
Land assembly opportunity in the heart of Lake Country. A combined 1.46 acres across 3618 Redecopp Rd (0.44 ac) and 3650 Redecopp Rd (1.02 ac) are offered together within the fast-growing Woodsdale/Redecopp corridor. The OCP designates this area as High Density Residential, supporting future rezoning for multi-family development including 4–6 storey apartments or purpose-built rentals (buyer to verify with the District of Lake Country). Steps to Wood Lake, Beasley Park, the Okanagan Rail Trail, schools, and recreation, and minutes to shopping and YLW Airport, this site is ideal for developers and investors seeking a strategic opportunity in one of the Okanagan’s most desirable growth areas. For further details and confidential discussions, contact your agent. Don’t miss your chance to shape the future of Lake Country. (id:26472)
Oakwyn Realty Okanagan
3618 Redecopp Road
Lake Country, British Columbia
Land assembly opportunity in the heart of Lake Country. A combined 1.46 acres across 3618 Redecopp Rd (0.44 ac) and 3650 Redecopp Rd (1.02 ac) are offered together within the fast-growing Woodsdale/Redecopp corridor. The OCP designates this area as High Density Residential, supporting future rezoning for multi-family development including 4–6 storey apartments or purpose-built rentals (buyer to verify with the District of Lake Country). Steps to Wood Lake, Beasley Park, the Okanagan Rail Trail, schools, and recreation, and minutes to shopping and YLW Airport, this site is ideal for developers and investors seeking a strategic opportunity in one of the Okanagan’s most desirable growth areas. For further details and confidential discussions, contact your agent. Don’t miss your chance to shape the future of Lake Country. (id:26472)
Oakwyn Realty Okanagan
3650 Redecopp Road
Lake Country, British Columbia
Land assembly opportunity in the heart of Lake Country. A combined 1.46 acres across 3618 Redecopp Rd (0.44 ac) and 3650 Redecopp Rd (1.02 ac) are offered together within the fast-growing Woodsdale/Redecopp corridor. The OCP designates this area as High Density Residential, supporting future rezoning for multi-family development including 4–6 storey apartments or purpose-built rentals (buyer to verify with the District of Lake Country). Steps to Wood Lake, Beasley Park, the Okanagan Rail Trail, schools, and recreation, and minutes to shopping and YLW Airport, this site is ideal for developers and investors seeking a strategic opportunity in one of the Okanagan’s most desirable growth areas. For further details and confidential discussions, contact your agent. Don’t miss your chance to shape the future of Lake Country. (id:26472)
Oakwyn Realty Okanagan
3650 Redecopp Road
Lake Country, British Columbia
Land assembly opportunity in the heart of Lake Country. A combined 1.46 acres across 3618 Redecopp Rd (0.44 ac) and 3650 Redecopp Rd (1.02 ac) are offered together within the fast-growing Woodsdale/Redecopp corridor. The OCP designates this area as High Density Residential, supporting future rezoning for multi-family development including 4–6 storey apartments or purpose-built rentals (buyer to verify with the District of Lake Country). Steps to Wood Lake, Beasley Park, the Okanagan Rail Trail, schools, and recreation, and minutes to shopping and YLW Airport, this site is ideal for developers and investors seeking a strategic opportunity in one of the Okanagan’s most desirable growth areas. For further details and confidential discussions, contact your agent. Don’t miss your chance to shape the future of Lake Country. (id:26472)
Oakwyn Realty Okanagan
9510 Highway 97n Unit# 43
Vernon, British Columbia
Spacious 2 bdrm plus den in popular Lawrence Heights! This is one of the best kept Manufactured Home Communities in the Vernon area with affordable monthly fees! Neat and clean doublewide with an open plan with a wonderful generous sized lot! Island kitchen and south facing living areas make for a wonderfully bright home! Large primary bedroom with ensuite and a walk-in closet. Big 2nd bedroom too, plus a den/office! Lots of parking and a big bonus is you can have your RV park right on your lot! Large driveway may allow a double carport or garage with approval. Very affordable pad rental of $418.00 per month to the new owner. Nicely kept landscaped yard with mature shrubs, a grassy lawn, some low maintenance rockery, and a good sized deck. Upgraded Furnace and Hot Water tank! Roof approx 8 yrs old as well! Nice privacy and all flat! Pets ok and 45+ adult living! (id:26472)
Royal LePage Downtown Realty
5882 Snow Pines Crescent Unit# A
Kelowna, British Columbia
Welcome to Snowpines estates. This ski in - ski out 2 bed 2 bath unit is priced to sell, and has a pre-listing inspection on file completed. This unit in a cozy 4-unit building offers 1,185 square feet of comfortable, single-level living with breathtaking views of the Monashee Mountains. Perfect for families or as a rental, and comes with parking for 2 vehicles. With no pet, age, or rental restrictions, this property is an unbeatable investment or the perfect full-time mountain retreat. Furnishings are negotiable, and without the constraints of Big White Central Reservations, you have complete control on your seasonal rental income, or how often you get to stay! Big White Ski Resort is renowned for its world-class skiing and snowboarding, offering over 7,300 acres of skiable terrain and some of the best powder in North America. But the appeal doesn't stop when the snow melts—Big White transforms into a year-round playground with hiking, mountain biking, festivals, and more, all set against the stunning backdrop of the Okanagan Valley. The resort’s vibrant village is just steps away, where you can indulge in diverse dining options, enjoy apres-ski activities, and explore a variety of shops and amenities. This is your chance to own a slice of paradise at one of Canada’s top mountain destinations. Whether you’re looking to invest or make it your permanent home, this property offers an unparalleled lifestyle. (id:26472)
Macdonald Realty
568 Red Wing Drive
Penticton, British Columbia
Welcome to easy living in the heart of Red Wing Resorts — a secure, pet-friendly 40+ gated community right on the shores of Okanagan Lake! This bright and spacious 1,500 sq ft rancher offers a smart open layout with an updated kitchen, handy pantry, and a cozy dining area. You’ll love the separate family room, large living room with a warm gas fireplace, and the roomy primary bedroom with its own ensuite. The second bedroom is perfect for guests and there’s an additional full bathroom for convenience. Step outside to your private, low-maintenance backyard complete with a covered patio — ideal for relaxing or entertaining. The double garage includes a 10x7 bonus den, great as a home office or creative space. Need storage? A concrete crawlspace has you covered. Red Wing Resorts isn’t just a place to live — it’s a lifestyle. Residents enjoy access to a private beach, boat launch, dock, RV parking (limited), and a large clubhouse with a full kitchen and BBQs — perfect for social events or catching the big game. Strata fees are just $220/month, making this home an exceptional value in a prime location. This is a First Nations Leasehold property, subject to Red Wing Resorts’ Right of First Refusal. Come see what lakeside living is all about! (id:26472)
Homelife Benchmark Realty (Langley) Corp.
4858 Salmon River Road
Spallumcheen, British Columbia
11.90 acres of usable land with a 3 bed/2 bath rancher style home. Former nursery property with 35' x 100' heated Greenhouse with automated curtains. Private location on a no-through road. Home has updated kitchen with newer cabinets and appliances. Spacious Primary bedroom with 3 pce. ensuite bath. Living room has certified woodstove with in-floor heat throughout the home fired by a propane boiler, installed in 2020. Large triple garage with one bay used as a work shop. The property has several good outbuildings including 16'x30' insulated Shop and 16'x16' Tack Shed. For the horse enthusiast is a 80'x125' outdoor Riding Arena with sand base plus 2 paddocks with heated water troughs and 2 shelters. For the gardener is a large game fenced area with Raspberries, Strawberries and several fruit trees. Water is supplied by 2 Wells, 1 drilled and the other shallow producing 10 and 3.25 GPM respectively and stored in 2 large cisterns for domestic and agricultural use. For your guests is a RV hookup with 30 amp service as well as an above ground pool for those hot Okanagan summers. Located 10 minutes to Armstrong this property offers a great retreat from the busy city life with potential to carry on a nursery business or have a small hobby farm with cattle of horses. Quick possession possible. (id:26472)
Royal LePage Downtown Realty
1788 Pinegrove Road
Mclure, British Columbia
Water system and electrical all proven in good working order. Home is empty and a quick possession is available. Newer appliances ready for your installation in the upper level garage. Open concept living room, kitchen with island to bright dining room with fireplace and on to the conservatory and the 23'x 15'10 balcony deck. Two Single attached Garages (one on main and one on lower level) plus a carport, 3 bedrooms up, big basement area with furnace room and small office. New paint and flooring! In fire protected area which reduces your fire insurance. 28 minutes to Kamloops, 10 minutes to Barriere! Home still needing some work. (id:26472)
RE/MAX Integrity Realty
7343 Okanagan Landing Road Unit# 1112
Vernon, British Columbia
Welcome to The Strand Lakeside Resort on the shores of Okanagan Lake, where resort-style living meets the quiet beauty of Okanagan Landing. This beautifully maintained west facing 2 bed, 2 bath ground-floor condo offers a quiet & peaceful setting with effortless access & a private patio complete with a gas BBQ outlet, perfect for evening relaxation. Inside, you'll find a bright & inviting layout featuring a gas fireplace, granite countertops, in-suite laundry & recent updates including new interior paint, carpeting & a new heat pump for year-round comfort. All GST and DCC fees have already been paid, & with short-term rentals permitted, this unit offers incredible flexibility whether you plan to live here full time, enjoy it as a personal getaway or generate revenue. The Strand is known for exceptional amenities: a private beachfront, resort-style pool & year-round hot tub, secure underground parking, storage locker, bike storage, paddleboard & kayak racks, & a beautifully landscaped courtyard with a fire bowl for owners to gather & unwind. A private marina with boat slips available for purchase, making lake life even more convenient. Pets are welcome with restrictions & the location is outstanding, minutes to Ellison Provincial Park for hiking & biking adventures, waterfront trails, golf, wineries & all the recreation the Okanagan is famous for. This rare offering delivers the perfect blend of lakeside relaxation, resort amenities & the freedom to live or rent on your terms. (id:26472)
RE/MAX Vernon
299 Seymour Street W
Kamloops, British Columbia
Unique character home located on a quiet west end street only minutes to TRU and downtown Kamloops. To truly appreciate the charm and character of this classic Kamloops home you must view the inside. House was built in 1901 and has had many recent renovations, including the electrical, the plumbing and the heating. This charming three level home features a lovely birch kitchen that is open to the eating area and the spacious living room. While you're there check out the gorgeous hard wood and tile floors and the unique crown moldings, The upstairs has a large master bedroom with a 3 piece bathroom which takes up the entire top floor and offers you a magnificent river view of the North Thompson. The basement has another bedroom plus a den and 3 piece bathroom. The 7569 square foot lot fronts on both West Seymour and St Paul street and may have some subdivision potential. This is a perfect home for the empty nester or for working professionals wanting to be downtown. (id:26472)
Royal LePage Kamloops Realty (Seymour St)
1626 Water Street Unit# 3405
Kelowna, British Columbia
Situated in the heart of downtown Kelowna, this 1-bedroom home at Water Street by The Park offers a refined blend of modern comfort and lakeside convenience. Positioned on the 34th floor, the residence captures impressive south-facing views overlooking the Lake, Bridge, city skyline, framed by large windows that create a bright, open atmosphere. The interior is finished to a high standard with integrated and stainless steel Fulgor Milano appliances, marbled porcelain tile, and durable wide-plank vinyl flooring that together create a clean, timeless aesthetic. Homeowners also enjoy access to more than 42,000 sq. ft. of premier amenities at the entire 6th floor, including a fully equipped fitness and wellness centre, golf simulator, art and activity studios, theatre, kids’ zone, coworking and business facilities, as well as outdoor spaces designed for full usability. The expansive terrace features a pool, hot tubs, fire pits, BBQ areas, dining lounges, and dedicated areas for pets, all intended to elevate everyday living. With Okanagan Lake, City Park, the Yacht Club, and an array of restaurants and boutique shops just steps away, this location delivers the full downtown lifestyle experience. One secure parking stall included. Strata fees and measurements are approximate. GST has been paid. (id:26472)
Stonehaus Realty (Kelowna)
1511 Woodridge Road
Kelowna, British Columbia
Poised on an expansive, private lot within one of Kelowna’s most esteemed enclaves, this distinguished five bedroom, five and a half bathroom estate presents over 5,750 square feet of exquisitely reimagined living space. Set amidst manicured grounds and framed by mature trees, the residence offers an unparalleled blend of elegance, comfort, and resort-inspired living. Thoughtfully curated with wide-plank hardwood flooring and refined architectural details, the home exudes a sense of modern sophistication. At its heart lies a designer chef’s kitchen appointed with top-tier appliances, custom cabinetry, and an oversized seamless quartz island—designed as much for culinary artistry as for gathering and entertaining. The main-level primary suite is a serene retreat, offering generous proportions and refined finishes. Upstairs, three beautifully appointed bedrooms include a Jack & Jill ensuite and a private bath, each space designed with both comfort and functionality in mind. The lower level provides an expansive family room, guest quarters, and versatile unfinished space ideal for a wine cellar, home theatre, or fitness studio. An effortless indoor-outdoor connection defines the home, with French doors opening onto an expansive deck that leads to a serene, sun drenched pool oasis. Surrounded by lush greenery and thoughtfully designed for both relaxation and entertaining, the outdoor space includes a dedicated pool bathroom for added convenience. Located in the heart of Crawford Estates—celebrated for its generous lot sizes, serene streetscapes, and proximity to parks and nature trails—1511 Woodridge Road represents a rare opportunity to own a legacy home in one of Kelowna’s most coveted neighbourhoods. (id:26472)
Sotheby's International Realty Canada
2250 Louie Drive Unit# 121
Westbank, British Columbia
PRICED $94,000 BELOW ASSESSED Value! This updated 1-bed and den that can easily be used as a bedroom, 2 bath half duplex at 121–2250 Louie Drive offers 1,238 sq ft of comfortable, low-maintenance one-level living in the heart of West Kelowna. One of the few homes in the development with a double garage. Ideal for empty nesters, retirees, or first-time buyers, this home blends thoughtful upgrades with unbeatable convenience. Step inside to fresh, neutral-toned paint that enhances natural light and creates a bright, airy feel. Durable new flooring suits any style, while both bathrooms feature elegant vanities and a spa-like walk-in tub/shower in the primary ensuite. The large kitchen offers generous storage and flows seamlessly into the living and dining area—perfect for everyday comfort or entertaining. Enjoy your private patio with a retractable awning—ideal for soaking up the sun or relaxing in the shade. The double garage includes epoxy floors and a plumbed sink, great for hobbyists or car enthusiasts. Major updates include a 3-year-old furnace, a 2018 hot water tank, and PEX plumbing, replacing all Poly-B—offering peace of mind and modern reliability. A bright, private, and quiet home in a safe community. Schedule your showing today! (id:26472)
Vantage West Realty Inc.
1509 Mount Royal Ridge
Cranbrook, British Columbia
Welcome to Mount Royal Estates where this custom home blends breathtaking views & unbeatable access to nature. With sweeping mountain vistas & steps from the Community Forest, this home offers an exceptional lifestyle. The estate-like presence is undeniable, featuring a spacious multi-car driveway, craftsman exterior, & RV/boat parking for added convenience. The main floor impresses w/ vaulted ceilings, expansive windows, hardwood floors, & a beautiful stone gas fireplace. The open-concept design is ideal for entertaining, featuring a chef-inspired kitchen w/ granite island, wall ovens, pantry, & patio access w/ natural gas hookups. A large dining area, main-floor laundry, generous foyer, half bath, flex room, & access to the oversized heated triple garage complete this level. Upstairs, the luxury continues with 3 bedrooms, including a stunning primary w/ private balcony, walk-in closet, & spa-like ensuite w/ in-floor heating, double vanity, walk-in shower, & soaker tub. Two additional bedrooms each offer walk-in closets & share a beautifully finished full bath. The walk-out lower level adds versatility with rear yard access, a living room w/ stone fireplace, 2 more bedrooms, a full bath, & storage. The fully fenced backyard is an oasis with multiple entertaining areas, incl. a custom stone firepit perfect for evenings with family & friends. Underground sprinklers, A/C, custom blinds, & a new hot water tank, garage heater & roof complete this exceptional property. (id:26472)
Real Broker B.c. Ltd
3102 Pleasant Valley Road
Vernon, British Columbia
A Home Where History Lives On. This beautifully renewed character home celebrates the grace and craftsmanship of a bygone era while embracing the ease of modern living. Though not formally listed on the heritage registry, its timeless spirit is unmistakable—original hardwood floors, stained glass windows, solid wood doors, and detailed millwork tell the story of its past with quiet pride. Step through the inviting front porch into a light-filled interior where high ceilings and traditional design blend effortlessly with thoughtful updates. At the heart of the home is a stunning custom kitchen featuring solid maple cabinetry, open-beam ceilings, and beautifully restored original floors—an inspired balance of old and new. Upstairs, the primary suite offers a serene retreat with a spa-like five-piece ensuite. Behind the charm lies substance. Other renovations completed in 2019 include a reinforced ICF foundation, carefully planned addition, and full system upgrades including plumbing, 200-amp electrical, HVAC, and central air for lasting peace of mind and comfort. Set on two mature lots with room for RV parking (30-amp service), the property has recently been rezoned Multi-Unit – Medium Scale, offering exciting future development potential. With a 95 Walk Score, enjoy the best of community living—parks, schools, shops, and the library all just steps away. This is a rare opportunity to own a piece of history, lovingly preserved and reimagined for modern life. (id:26472)
Coldwell Banker Executives Realty
7416 3a Highway
Balfour, British Columbia
Enjoy over 170 feet of beautiful sandy beach, excellent sun exposure and exceptional privacy on this 1.06 acre waterfront property near Balfour. Spectacular lake and mountain views. The property is mostly level and gently sloping with a steep, forested section closer to the highway that buffers traffic noise. This property is just a few minutes from the Balfour golf course and a short 5 minute boat trip away from great fishing and other recreation on the main lake. Nelson is a scenic 25 minute drive away. The area is serviced by Balfour water, natural gas, telephone, internet, cable and electricity. The lot dimensions are approximately 165 feet wide by 720 feet deep but there is potential to pick up significant additional land via accretion. This is a special property, priced well under Assessed Value, ready for your development into your dream property. (id:26472)
Royal LePage Rosling Realty
6200 Columbia Lake Road Unit# 4
Columbia Lake, British Columbia
Discover Your Dream Home at Springwater Hill. This stunning new home promises to be an oasis of tranquility, where the stunning architecture is enhanced by the views. Imagine waking up as the sun rises, its golden light reflecting off the crystal-clear waters of Columbia Lake, all visible from the comfort of your master bedroom. Breathe in the fresh mountain air and feel rejuvenated as you take in the breathtaking views that unfold before your eyes. Set on a generous 0.45 acre lot, this exquisite property offers unobstructed views, privacy and adventure. West Ridge Fine Homes mountain modern architecture harmoniously blends with the serene natural environment, allowing you to immerse yourself in the unparalleled beauty of your surroundings. At over 5,500 square feet, this home is a masterpiece of luxury living. It features 4 spacious bedrooms, a den, a recreation room, and a triple car garage with specified oversized boat parking, all designed to provide comfort and elegance. Expansive windows and two custom skylights, one spanning the width of the roof over the main living area and another in the bedroom hallway flood the home with natural light, creating a warm and inviting atmosphere. This is more than just a home, it's your masterpiece in the making. The community features access to the beautiful Columbia lake with grassy beach area, boat launch, small storage for water toys, and boat trailer parking. This is the ultimate destination for year round out door activities. (id:26472)
RE/MAX Invermere
764 Francis Avenue
Kelowna, British Columbia
Priced to sell,$73,000 below assessed value! Discover the perfect opportunity in this strategically located 6-bedroom, 2-bathroom home. Ideal for first-time buyers or savvy investors, this property offers unparalleled flexibility. With 3 bedrooms and 1 bathroom on each floor. Situated in a prime location, you're just moments away from the serene lake, bustling shopping center, essential hospital services, and the vibrant downtown core. The thoughtful layout extends outdoors, featuring a welcoming front yard and a cozy backyard retreat. Don't miss this chance to secure a property on a MF1 zoned lot that combines smart living with lucrative potential in one of the most convenient neighborhoods around. (id:26472)
RE/MAX Kelowna


