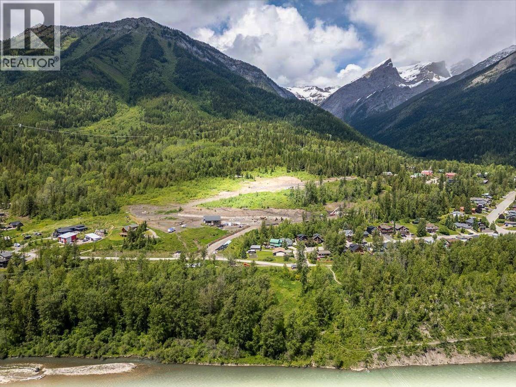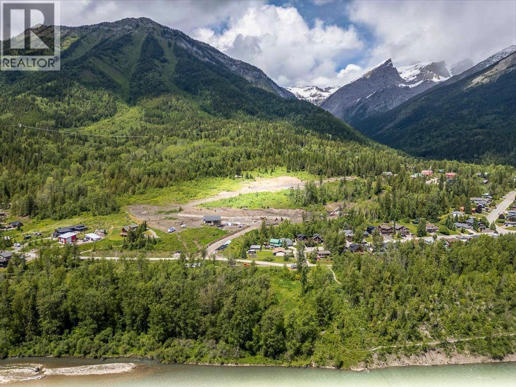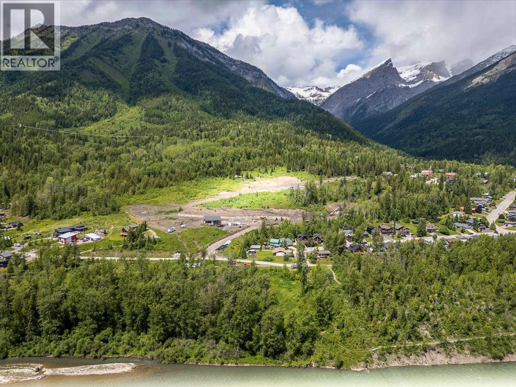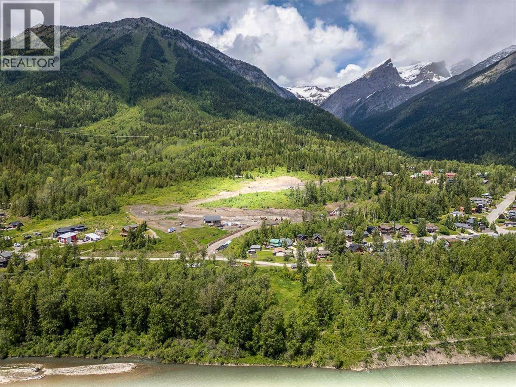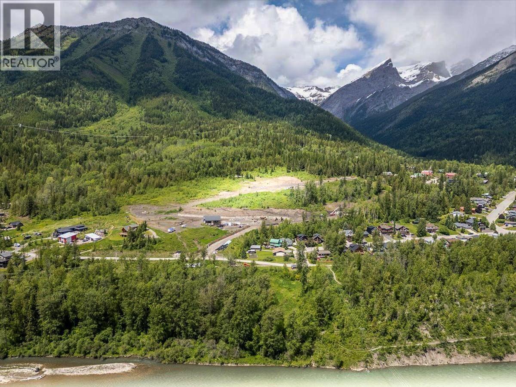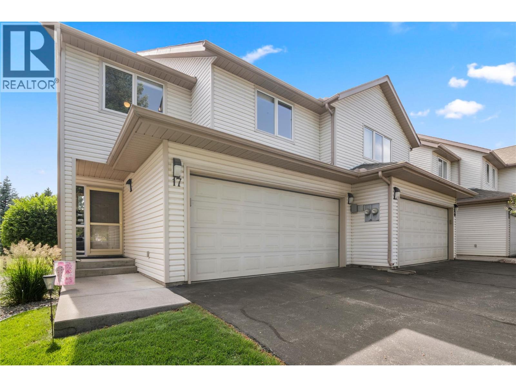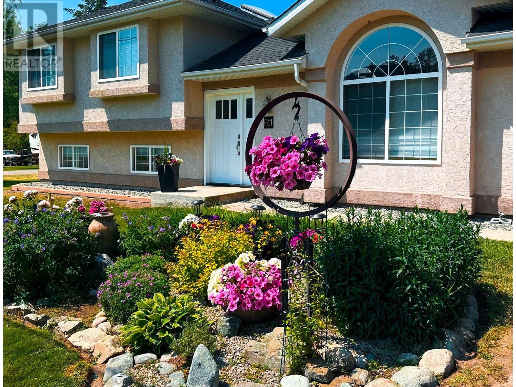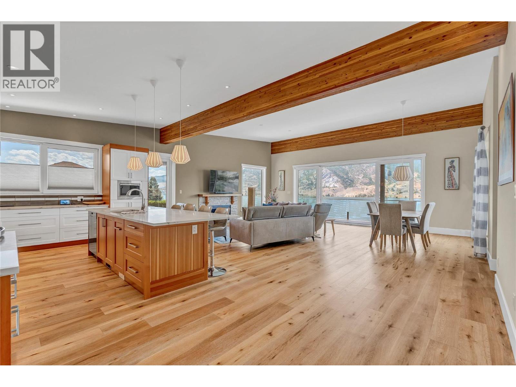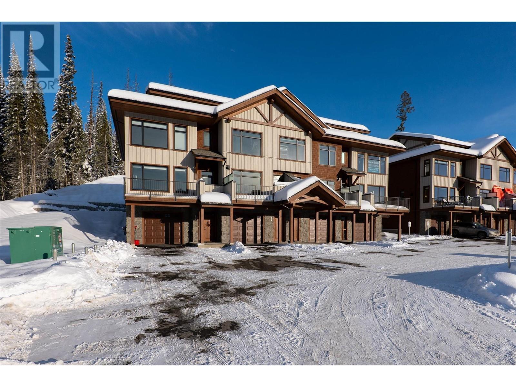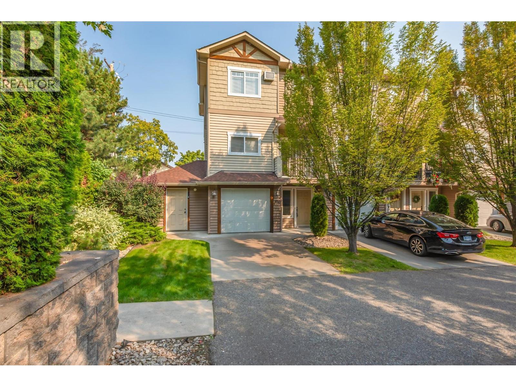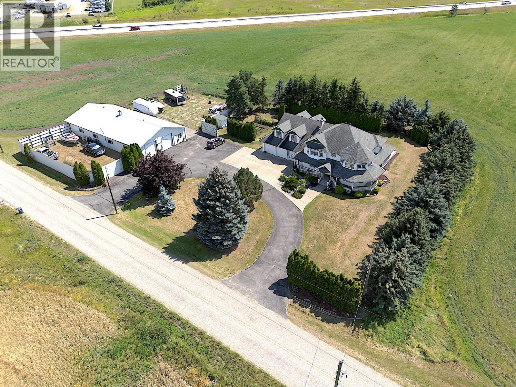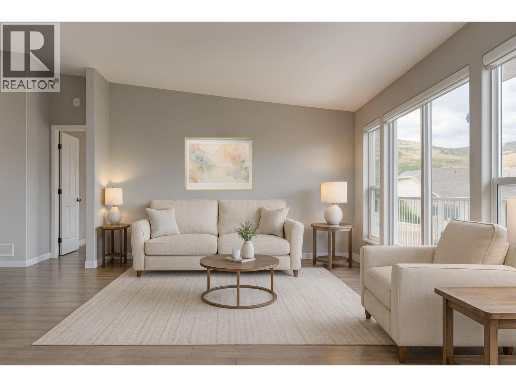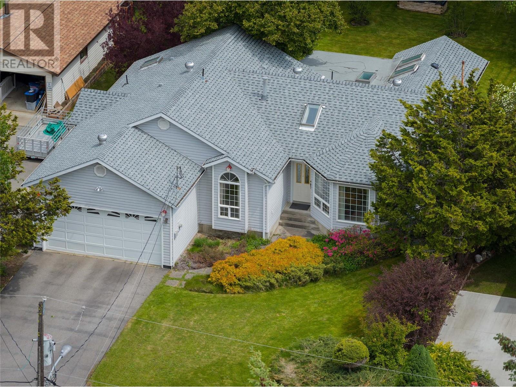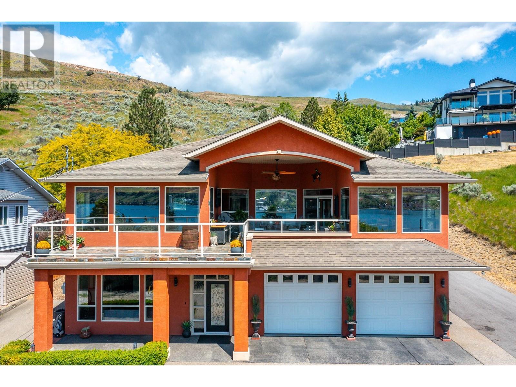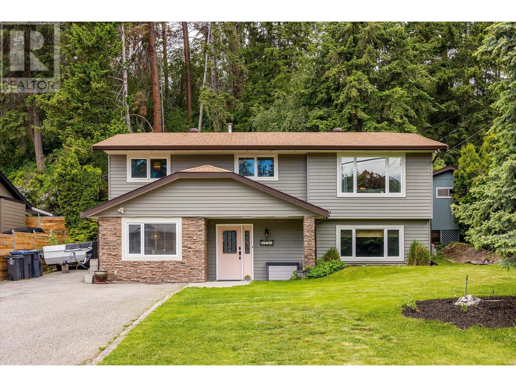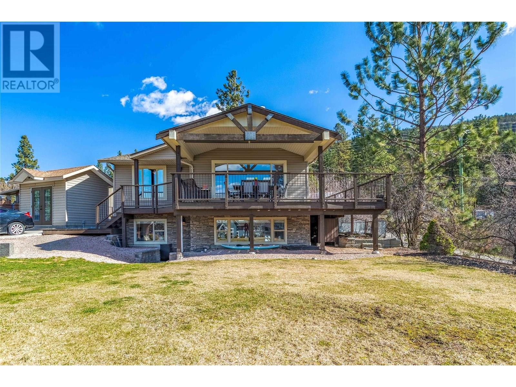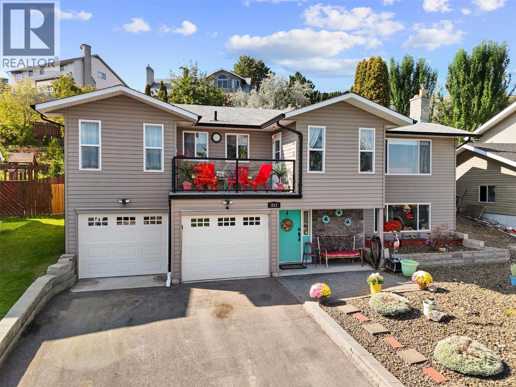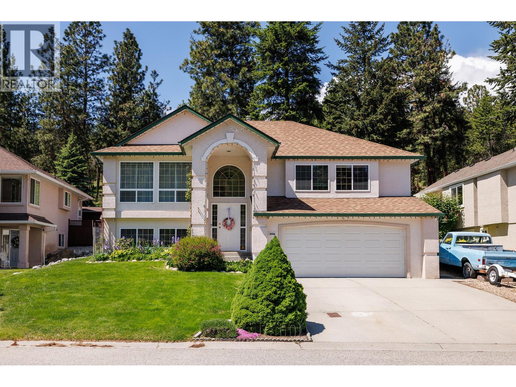Listings
200 Burma Road Lot# #9
Fernie, British Columbia
The best lots always go first. Right now, Mt. Fernie Estates has a limited number of lots available. With panoramic views of the Rockies, direct access to trails, and quick connections to Fernie’s schools, shops, and ski hill, this is your chance to secure a piece of mountain living before they’re gone. Build a cozy retreat or a mountain-modern showpiece, either way, you’ll have space, sunshine, and endless adventure at your doorstep. From winter powder days to summer trail rides, Fernie’s year-round lifestyle starts here. View your lot today! (id:26472)
RE/MAX Elk Valley Realty
200 Burma Road Lot# #8
Fernie, British Columbia
Don’t just buy a house ,build a home that fits your life. At Mt. Fernie Estates, you can design a space that’s truly yours. Here, you’ll find safe spaces for kids to play, and a friendly neighborhood wrapped in Fernie’s famous mountain views. Spend your weekends skiing, hiking, biking, or enjoying coffee downtown, all just minutes away. With trails on your doorstep and the Fernie lifestyle all around you, this is more than a lot, it’s your future home. Don’t wait, schedule your tour today! (id:26472)
RE/MAX Elk Valley Realty
200 Burma Road Lot# #7
Fernie, British Columbia
Imagine waking up every day to the crisp mountain air, sunlight streaming over the peaks, and trails just outside your door. Welcome to Mt. Fernie Estates, where lots start at $295,000 + GST giving you room to build the mountain home you’ve always wanted. Ski in the winter, bike in the summer, paddle the Elk River, or simply relax on your deck with views that never get old. These fully serviced lots offer the perfect mix of privacy and convenience — minutes from downtown Fernie, schools, shops, and of course, the ski hill. Whether you’re a family looking for space to grow or an adventurer wanting a year-round base, this is where Fernie living begins. Book a site tour today! (id:26472)
RE/MAX Elk Valley Realty
200 Burma Road Lot# #4
Fernie, British Columbia
Don’t just buy a house ,build a home that fits your life. At Mt. Fernie Estates, you can design a space that’s truly yours. Here, you’ll find safe spaces for kids to play, and a friendly neighborhood wrapped in Fernie’s famous mountain views. Spend your weekends skiing, hiking, biking, or enjoying coffee downtown, all just minutes away. With trails on your doorstep and the Fernie lifestyle all around you, this is more than a lot, it’s your future home. Don’t wait, schedule your tour today! (id:26472)
RE/MAX Elk Valley Realty
200 Burma Road Lot# #5
Fernie, British Columbia
Imagine waking up every day to the crisp mountain air, sunlight streaming over the peaks, and trails just outside your door. Welcome to Mt. Fernie Estates, where lots start at $295,000 + GST giving you room to build the mountain home you’ve always wanted. Ski in the winter, bike in the summer, paddle the Elk River, or simply relax on your deck with views that never get old. These fully serviced lots offer the perfect mix of privacy and convenience, minutes from downtown Fernie, schools, shops, and of course, the ski hill. Whether you’re a family looking for space to grow or an adventurer wanting a year-round base, this is where Fernie living begins. Book a site tour today! (id:26472)
RE/MAX Elk Valley Realty
7525 Columbia Avenue Unit# 17
Radium Hot Springs, British Columbia
Welcome to effortless mountain living in this beautifully updated 3-bedroom, 3-bathroom split-level townhome, perfectly positioned on the 11th hole of The Springs Golf Course—one of Canada’s premier golf destinations. Every detail has been thoughtfully curated for comfort, function, and style. The main level features an open-concept layout with quartz kitchen countertops, updated appliances, and a cozy wood-burning Opel Plus Series fireplace —offering both ambiance and efficient warmth. The living and dining areas open onto a balcony with stunning views of the Purcell Mountains. Upstairs, you'll find a spacious primary bedroom with a walk-in closet and fully revamped ensuite. The finished walk-out lower level includes an oversized living room with its own bathroom—perfect for relaxing, entertaining, or hosting guests. From here, step right out onto your covered patio and take in the views of the fairway. Other updates include new carpets, fresh paint throughout, new blinds, a new hot water tank, and a new Duradeck and powered awning. You’ll also appreciate the double garage and extra driveway parking. Located within walking distance to shops, restaurants, the hot springs, and of course the golf course—this is a great opportunity to enjoy everything Radium and the Columbia Valley have to offer. Don’t wait—schedule your private showing today and discover everything this exceptional Radium property has to offer. (id:26472)
RE/MAX Invermere
1229 13th Street
Invermere, British Columbia
Imagine living in the heart of Invermere, steps from everything, in a beautifully updated 5-bedroom, 2-bathroom residence that offers both comfort and incredible peace of mind. This isn't just a house; it's a smart investment. Enjoy a remarkably large and private front yard and a south-facing back deck with protected views and exposure to sunshine! Perfect for soaking up those summer days. Inside, discover bright, open-concept living areas with a vaulted ceiling and skylights ensuring abundant natural light. This home boasts long-term peace of mind with a newer roof and furnace. Plus, beyond the 22-foot single garage, you'll find significant additional parking for multiple vehicles or all your recreational gear – a huge advantage in a central location! The main floor features a serene primary bedroom with a skylight and walk-in closet. The basement with a separate entry offers exciting potential with huge, bright bedrooms providing flexibility and possible income. Location is key! You're just 2 minutes from schools and a mere 5 minutes from downtown Invermere and Lake Windermere, making daily commutes and access to recreation effortless. With a 1/5th acre lot (excluding the garage laneway), you get amazing space while being close to everything. Don't miss this exceptional opportunity! Ready to see it? (id:26472)
Fair Realty
611 Gertrude Street
Midway, British Columbia
Looking for a place to call home where all that’s left to do is step outside and start exploring—or simply relax in the peace and privacy of your own mountain-view yard? Welcome to this fully updated 3-bedroom, 2-bathroom split-level home, ideally located on a sunny corner lot in the heart of Midway. Modern finishes shine throughout, including new flooring, stylish lighting, and a beautifully renovated kitchen. Upstairs offers bright, spacious bedrooms, a full bathroom, and a laundry room. Downstairs, the large rec room with custom wet bar is perfect for entertaining or cozy evenings in. A second bathroom, a well-designed workshop, and ample storage add even more versatility for guests, hobbies, or working from home. Outside, enjoy a generous fenced yard with a covered deck, fire pit, and plenty of room to play or garden. An attached carport, RV parking, and additional space make this home as practical as it is inviting. Set along the Kettle River and surrounded by mountains, Midway is a friendly, vibrant community with endless outdoor recreation right at your doorstep. Enjoy the quiet pace of rural life, with the convenience of being less than an hour from both Grand Forks and Osoyoos. Come discover the lifestyle that awaits in beautiful Boundary Country. (id:26472)
Coldwell Banker Rosling Real Estate (Nelson)
7545 Dallas Drive Unit# 49
Kamloops, British Columbia
Welcome to 49 Gateway Estates – A Hidden Gem Backing onto Greenspace! Number 49 at Gateway Estates is a standout home offering comfort, space, and incredible outdoor living. This beautifully maintained 3-bedroom, 2-bath modular is situated on one of the best lots in the complex, backing directly onto peaceful greenspace—your private backyard oasis awaits! A blacktop driveway extends through a swing gate into the backyard, offering tons of parking for your RV. The yard is fully landscaped front and back, and includes two handy storage sheds plus a wired, insulated shop with 220 power—perfect for hobbyists or DIY enthusiasts. Enjoy warm summer evenings on the reconstructed deck, with a new privacy shade cover. Inside, you'll love the vaulted ceilings, skylights, and the abundance of natural light in the kitchen. All the flooring has been upgraded to a mix of vinyl plank and laminate, offering modern style with easy maintenance. The layout is cozy and functional, and all bedrooms are generously sized. Whether you’re looking to downsize without compromise or start fresh in a welcoming community, this move-in-ready home has it all. Come experience life at Gateway Estates—schedule your private showing today! (id:26472)
RE/MAX Real Estate (Kamloops)
3984 Finnerty Road
Penticton, British Columbia
Perched high above the sparkling waters of Skaha Lake, this stunning 4-bedroom, 4.5-bathroom masterpiece offers over 3,000 sq ft of refined living space, built in 2018 with meticulous attention to detail. Designed to capture the essence of luxury Okanagan living, every angle of this home showcases unobstructed, sweeping west and south-facing views that will leave you breathless. A soaring entryway welcomes you, setting the tone for the open-concept design and contemporary sophistication that flows throughout. The main living area is an entertainer’s dream, featuring a wall of floor-to-ceiling windows and Euroline doors that flood the space with natural light while seamlessly blending indoor and outdoor living. Step out onto the expansive main balcony – the ultimate vantage point to watch the sun sink behind the hills and paint the lake with evening colours. The chef-inspired kitchen is as beautiful as it is functional, featuring high-end appliances, sleek cabinetry, and an oversized island perfect for hosting. Each of the bedrooms offers a private sanctuary, complete with its own ensuite bathroom for ultimate comfort and privacy. The primary suite is a true retreat – complete with its own private balcony, a lavish 5-piece ensuite featuring a deep soaker tub and a large shower. The home’s versatile design offers the potential for a self-contained main floor suite, ideal for guests, extended family, or as an income opportunity (id:26472)
Canada Flex Realty Group
5015 Snowbird Way Unit# 3
Big White, British Columbia
Discover your mountain retreat at Big White! Located steps from the Happy Valley Day Lodge with it's amenities and Lara's Gondola, this inviting, move in ready (w/ furnishings), 3-bedroom, 2-bathroom end-unit townhome, built in 2003, flawlessly blends rustic charm and modern comfort. Designed with a ski-lodge feel, the warm cabin vibes begin with its character-rich and inviting exterior which flows perfectly inside, highlighted by carved wood railings and a cozy rock fireplace in the main living area. The open kitchen and living room create a welcoming hub for family and friends to gather after a day on the slopes or trails. Upstairs, you’ll find the primary, with cheater ensuite access to the Full 4 pc bathroom, and second bedroom. While the walk-out basement level offers a private third bedroom, 3-piece bathroom, laundry, storage, and direct access to a lower patio complete with a Hot Tub, your perfect spot to unwind after the days activities! A covered carport right out front of the main entry makes mountain living extra convenient. Big White is more than just a world-class winter destination. In addition to its vibrant local and international ski community, this resort mountain is alive year-round with endless outdoor adventures, including renowned mountain biking and hiking trails. Whether you’re a local seeking a retreat, a nature enthusiast dreaming of a home base in the fresh alpine air, or an investor looking for a versatile property, this townhome checks every box. (id:26472)
RE/MAX Kelowna
7000 Mcgillivray Lake Drive Unit# 8
Sun Peaks, British Columbia
Discover Switchback Creek - Sun Peaks' newest luxury alpine homes, offering a perfect blend of relaxation and vibrant village life. These beautiful units are now offered fully furnished and with hot tubs - a true ""turn-key"" purchase! Enjoy stunning mountain views, upscale designer finishes with premium upgrade options and flexible floor plans in both 6-plex and 4-plex configurations. Large 2 and 3 bedroom floor plans within the 6-plex option and 3 bedroom floor plans in the 4 plex option. Tailored for year-round mountain living, these residences feature spacious outdoor areas with hot tub hookup and gas BBQ connection, all set within a beautifully landscaped community with ample parking. Step outside to access over 30 kilometers of groomed Nordic trails, world-class mountain biking, hiking trails, and more. Switchback Creek also borders the 14th hole of the golf course. Short-term rentals are allowed, and the developer's disclosure statement is in effect. Price is GST applicable. Elevate your mountain lifestyle at Switchback Creek. Please note that photos are of the staged unit (id:26472)
Engel & Volkers Kamloops (Sun Peaks)
873 Horizon Court
West Kelowna, British Columbia
This walk-out rancher just over 3000sqft offers views of Kelowna downtown and Okanagan Lake. This location truly captures the beauty of the region. Situated on just over half an acre of land that is open to your families ideas. The residence is the star of the property and features vaulted ceilings, a gas fireplace, a well-appointed kitchen with a gas stove and not to mention the head to toe renovations throughout. The main level includes 2 bedrooms, with the primary suite offering a walk-in closet, tub, and large glass shower. A bar area in the living room and a spacious balcony make this an ideal home for entertaining. The lower level offers plenty more space with a second living room, laundry room with plenty of space for storage and access to a deck complete with a salt water hot tub. The 3 additional bedrooms downstairs provides plenty of space for family or creative ideas. The property is bordered by natural landscape, ensuring no backyard neighbors and a peaceful setting to enjoy. Currently tenanted, this home can be an excellent investment as it is listed under BC Assessment or the perfect family home close to town. Can inquire with the City of West Kelowna regarding future building possibilities on the extra land behind the home. (id:26472)
Stonehaus Realty (Kelowna)
150 Mallach Road Unit# 101
Kelowna, British Columbia
Welcome to the Mallach Townhomes. Great Price, Great Location and ready for quick possession. This squeaky clean 3 bedroom, 2.5 bathroom END UNIT townhome is spread over a large 1541 SQ/FT and is located in the prime spot in the complex. Located at the end of the road, far away from any traffic noise you will love it here. As you drive up, you will first notice the large driveway long enough for a full size truck. As you walk in, you are greeted with a large foyer, bedroom and entrance into the garage. The main level is wide open featuring an island kitchen, SS appliances, large entertaining space, 1/2 bath and 2 decks. On the top level, you will find another bedroom, bathroom, laundry and the primary bedroom with a 4 piece ensuite and walk in closet. Hurry and Call your Realtor now! (id:26472)
Royal LePage Kelowna
135 Pleasant Valley Cross Road
Armstrong, British Columbia
Discover the perfect blend of rural tranquility and modern comfort in this stunning custom-built home on a completely flat 6.34-acre parcel - approximately 5 acres are actively farmed. With nearly 3,400 sq ft of living space, and 870 sq ft in the partially finished basement, this 5-bedroom, 4-bathroom residence is bright, spacious, and has been meticulously maintained. The sunken living room and abundant windows fill the home with natural light, creating a warm and inviting atmosphere. The front office/den features expansive windows - perfect for a home workspace or office. The primary bedroom offers serene views, generous space, and a bright ensuite retreat. Step outside to relax in the built-in hot tub on the rear deck, surrounded by beautiful farmland. Need space for vehicles, toys, or tools? You’ll love the attached 6-car garage and the incredible 40' x 80' shop - a mechanic’s dream come true - it even has an underground pit! Bonus: a 1-bedroom, 1-bathroom carriage suite with a private entrance above the garage offers excellent rental income or private guest accommodations. Whether you're looking for a hobby farm, workshop haven, or simply space to breathe, this property has it all - plus it’s conveniently located just minutes to both Vernon or Armstrong. This is a rare opportunity to own a unique, versatile property that offers both lifestyle and income potential. Contact your Realtor to book a showing – this one needs to be seen in-person to be fully appreciated! (id:26472)
Royal LePage Downtown Realty
1267 Creston Place
Kamloops, British Columbia
Nestled on a generous lot in a peaceful North Kamloops cul-de-sac, this delightful family home offers the perfect blend of comfort and convenience. Ideally located close to schools, shopping, recreation, and public transit, it's an excellent choice for families of all ages. The main floor boasts three well-sized bedrooms, a full bathroom, a spacious living room with a cozy wood-burning fireplace, and a large galley-style kitchen with an adjoining dining area. Downstairs, you'll find a large rec room, a fourth bedroom, a three-piece bathroom, laundry area, and a versatile storage room with its own separate entrance outside. The fully fenced yard features fruit trees, a garden area, and a covered porch great for storage or a hot tub! Featuring an attached carport and ample room for multiple vehicles or RV parking, this home is fully equipped to meet all your parking needs. This home is ready for your own personal touches! Reach out today for more information or to book your private tour of this fantastic home! All measurements are approximate and should be verified by the buyer if important. (id:26472)
Royal LePage Westwin Realty
4700 Bella Vista Road Unit# 4
Vernon, British Columbia
This WALKOUT RANCHER gives you all the perks of space without the hassle of a detached home. Ideal for families with kids who want their own downstairs hangout, or couples who love main-floor living but still want room for company or grandkids. This rare END-unit townhome is one of just four in a quiet, beautifully maintained enclave on Bella Vista Road. Step inside and you’ll see the care that’s gone into it: engineered hardwood, quartz counters, custom kitchen cabinetry, stainless appliances, fresh paint, and a newer hot water tank - all the big upgrades are done, so you can simply move in and enjoy. The open-concept main floor is bright and welcoming, with vaulted ceilings and extra windows that flood the space with natural light. The kitchen offers plenty of room to cook and gather, perfect for entertaining or everyday life. The primary suite is tucked away for privacy with its own ensuite... a quiet retreat you’ll appreciate at the end of the day. Downstairs brings the wow-factor: a HUGE rec room, a third bedroom (easily a fourth if needed), another full bath, and walkout access to the fenced yard (dog-friendly and kid-approved). Extras include a single-car garage, tons of storage, low-maintenance outdoor space, and a location that nails it... just minutes to downtown Vernon, 8 minutes to Okanagan Lake, and 35 to SilverStar. This is the unicorn you’ve been waiting for: updated, private, move-in ready, and the perfect balance of lifestyle and convenience. (id:26472)
Coldwell Banker Executives Realty
2718 Fir Drive
South Slocan, British Columbia
Located in the highly sought-after Voykin Subdivision, this 3-bedroom, 2.5-bathroom home offers a great opportunity for families, first-time buyers, or investors. Ideally situated between Nelson and Castlegar, this central location puts you just minutes away from groceries, gas, restaurants, liquor stores, banks, schools, and beautiful beaches. The home features a practical and spacious layout, perfect for everyday living. The primary bedroom includes a private ensuite, while the additional bedrooms and bathrooms provide plenty of room for a growing family or guests. The attached 2-car garage adds convenience, and the backyard includes a storage shed for your tools and outdoor gear. An added bonus is the unfinished basement, offering a blank canvas for future development—whether you’re envisioning a rec room, additional bedrooms, or a home office, there’s great potential here. The exterior is low-maintenance with underground irrigation to keep your lawn looking its best through the seasons. Located in a family-friendly neighborhood, this home is part of an estate sale and is available for immediate possession—move in quickly and start making it your own. Whether you’re looking for a starter home, investment property, or a peaceful place to settle down, this home checks all the boxes. Don’t miss your chance to own in one of the Kootenays’ most convenient and welcoming communities! (id:26472)
Fair Realty (Nelson)
7551 Tronson Road
Vernon, British Columbia
Perched on nearly half an acre in the heart of Bella Vista, only 1km to the boat launch and steps to the beachfront. The home, thoughtfully designed by Chuck Wynn features soaring ceilings and a graceful flow; the interior offers both refined comfort and effortless livability with sweeping 180-degree lake views from every principal room. Step inside to spacious well-appointed rooms that balance everyday comfort with timeless style. Ample storage with 8 large double-door closets and additional storage throughout. The primary suite; a private haven complete with heated ensuite floors, a jetted tub, large walk-in closet and access to the secluded rear patio. The covered deck sets the stage for effortless entertaining, with a TV mount, casual seating, electric fireplace, ample space for your BBQ (gas hookup on deck and ceiling) and a Hampton Bay fan with remote to keep you cool. Just beyond, a sun deck invites you to unwind and soak up the warm Okanagan rays, all framed by unforgettable lake views. The fully fenced backyard offers exceptional privacy, with ample space to add a pool or garden lounge. At the top of the property, a 24x49 ft concrete pad offers versatile storage with an additional shed. With gates that open to allow full backyard access, this space presents an ideal opportunity to build a large workshop/carriage house. The oversized double-deep 4-car garage includes a 50 ft bay ideal for a boat, RV or a dream workshop or showroom for your automotive collection. (id:26472)
RE/MAX Priscilla
2602 Golf Course Drive
Blind Bay, British Columbia
Luxurious elegance on the green. Magnificent 3-bed, 3-bath 3292 sq ft home overlooks Shuswap Lake Golf Course. Custom-built for its only owner by Harmony Homes-Kelowna. Airy & spacious living room is perfect for entertaining with soaring cathedral ceilings & expansive wall-to-wall windows flooding the room with natural light & breathtaking views of surrounding landscape. Chefs will love the upgraded kitchen equipped with large pantry, quartz countertops, granite-stone sinks & designer stainless steel appliances featuring Jenn-Air, Fisher & Paykel & Kitchen Aid brands. Savour your morning coffee in the tranquil breakfast nook surrounded by nature. Relax in your enormous primary suite w ensuite bath, walk-in closet, large shower w built-in seat, large vanity & walk-out to full-width covered & open deck, overlooking park-like backyard. Main floor laundry leads to oversized garage. Upgrades enable you to move-in right away & include: new roof, new microwave. central vac, newer furnace & HWT, flagstone patio, resurfaced driveway, irrigation system, alarm system, Duradek & copper plumbing. 2nd bedroom has adjoining bath, perfect for guests or as a den. Finished basement features large rec room, cards room, office, 3rd bedroom, wine room, hobby room, storage & utility rooms. Lovingly maintained this stunning home offers modern comforts in a friendly & thriving rural community. This home is now priced $86,000 below assessed value; it's a terrific buy! See video & call for showing! (id:26472)
RE/MAX Shuswap Realty
3116 Webber Road
West Kelowna, British Columbia
Beautiful Glenrosa home with 4 bedrooms plus a large office! This lovely residence sits on a quiet street on a private 0.25-acre lot (approx.) with an oasis-like backyard, featuring a sun deck, underground irrigation and a large shed for added storage! Great family neighbourhood close to schools & buses, and it's a short stroll to Last Mountain Park which features a playground and two tennis courts! The versatile floor plan offers flexible living spaces to suit a variety of needs, whether that's multi-generational living, a sizable home office, or extended entertainment space! The home features two primary bedrooms, one on the lower level and one on the main level. The lower-level primary bedroom (currently used as a family room) features a large walk-in closet and its own 3-piece ensuite, making it perfect for hosting family and friends. Additionally, the lower level also has a laundry room, a recreation room and spacious office with a large window and desk nook. Upstairs you’ll find a spacious kitchen, airy living and dining areas, two additional bedrooms, a full 4-piece bathroom, and the second primary bedroom, which stands out with its generous size and opens directly onto the sun deck via French doors. Oversized driveway with room for RV or boat parking. Septic system in use; sewer connection available. (id:26472)
Royal LePage Kelowna Paquette Realty
16621 Maki Road
Lake Country, British Columbia
You have got to see this home that offers great value! This amazing home set in the tranquility of Carrs Landing. 4-bed, 2-bath home offers breathtaking views in every direction, including stunning lake scenery. The home has a studio in-law suite with Murphy Bed, that was previously used for short term rentals and was licensed as such. No through road leading to the Maki Coral Beach Trail right trail. The spacious property boasts ample parking for vehicles and recreational toys, an expansive front yard, fully fenced backyard, underground irrigation and a well-constructed storage building for added convenience. Step onto the inviting wrap-around deck and through the front door, where an open-concept living, kitchen and dining area welcomes you. The cozy gas fireplace, set within a stunning stone feature wall, compliments the custom-designed kitchen with quartz countertops and skylights that flood the space with natural light. Spanning over 1,900 sq. ft., this home has been thoughtfully upgraded with a 2019 A/C unit, furnace, and hot water tank, along with a 2016 kitchen renovation, a Type 2 septic system and a durable roof installed in 2008. Enjoy the ultimate Okanagan lifestyle with walking distance access to Gable Beach, Coral Beach and 50th Parallel Winery, plus easy proximity to Predator Ridge, Sparkling Hill Resort, Kelowna International Airport and all the amenities of Lake Country and Vernon. Don’t miss out—schedule your private viewing today! (id:26472)
Century 21 Assurance Realty Ltd
833 Fleming Drive
Kamloops, British Columbia
Welcome to 833 Fleming Drive! This well-cared-for home offers a wonderful blend of comfort, style, and thoughtful updates over the years. Situated in a desirable neighbourhood, this property is move-in ready with many major upgrades already taken care of. The heart of the home is the kitchen, updated with cabinets in 2006 and featuring modern appliances including a convection wall oven (2023), induction cooktop (2025), fridge (2023), and dishwasher (2025). A convenient walk-in pantry adds extra storage and function, making meal prep a breeze. The main bathroom has been refreshed with new fixtures in 2022, adding a clean and contemporary touch. Flooring has been updated with laminate in 2014 and beautiful new vinyl plank in 2025, creating a seamless flow throughout the home. The spacious primary bedroom is complete with its own walk-in closet, offering plenty of room for organization. Comfort is ensured year-round with central air (2009) and a new furnace (2023). The hot water tank (2017) also provides peace of mind for years to come. Step outside to enjoy the composite deck, installed in 2021, perfect for relaxing or entertaining. The exterior has also seen major updates, including windows, vinyl siding, and roof in 2006. Additional features include an upright freezer (2007), dryer (2012), and washing machine (2024), all contributing to the practicality of this home. With an incredible list of updates and a welcoming feel, 833 Fleming Drive is the perfect place to call home! (id:26472)
Royal LePage Westwin Realty
356 Woodpark Crescent
Kelowna, British Columbia
Just Listed! Your Dream Home Awaits! Welcome to this stunning 4-bedroom, 3-bathroom beauty in the family-friendly neighborhood of Magic Estates and just steps away from Knox Mountain! This well-designed home is perfect for growing families or those who love to entertain. The updated kitchen is a chef's dream, featuring a large peninsula, sleek quartz countertops, and brand new appliances—including a 2024 stove and a 2023 dishwasher. The main floor features gorgeous engineered hardwood floors throughout, and you’ll love the extra warmth and coziness from the heated floors in the front and garage entrance along with the basement bathroom. This home is packed with updates that bring peace of mind: the high-efficiency furnace (2022), hot water tank (2022), and new roof (2021) all ensure you’re set for years to come. Plus, all plumbing was replaced in 2024 (no Poly B)! The private backyard feels like your own oasis, with lush perennials, an irrigation system, and an 8x12 shed for extra storage. It's perfect for BBQs, family gatherings, or just unwinding after a long day. Bonus: suite potential and cold room storage for even more flexibility! Need parking? No problem—there's tons of space for your vehicles, including the attached double garage. Located on a quiet street with easy access to everything, this home is all about comfort, style, and convenience. Don’t miss out—book your showing today! (id:26472)
Royal LePage Kelowna


