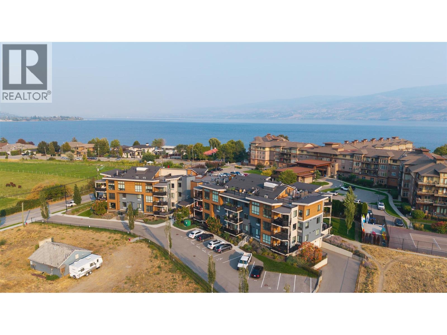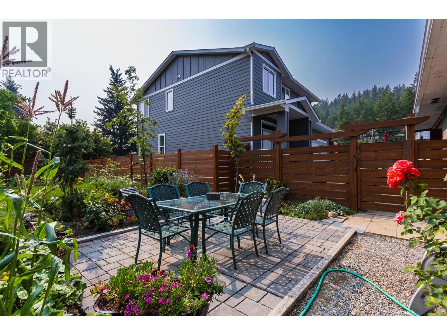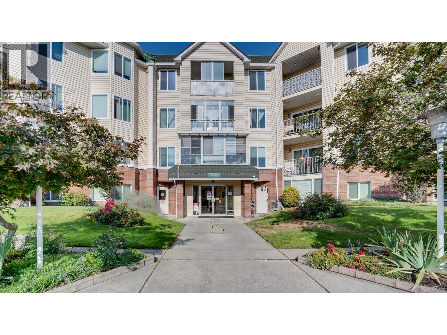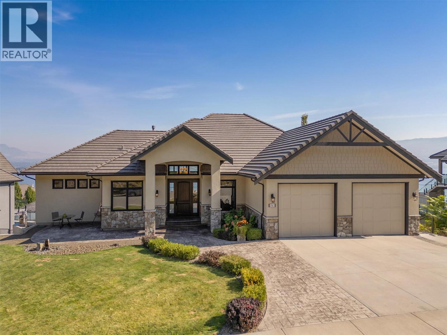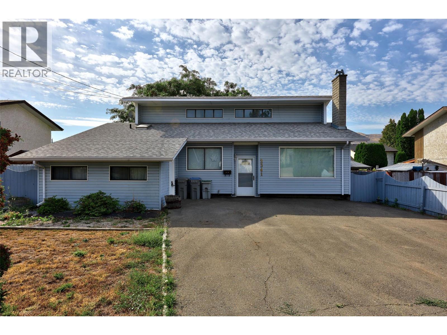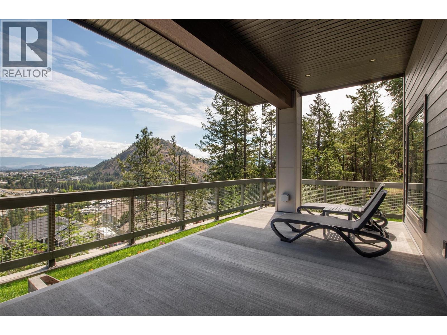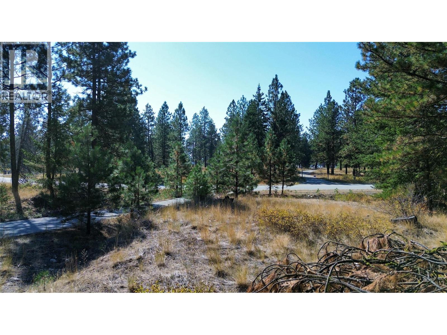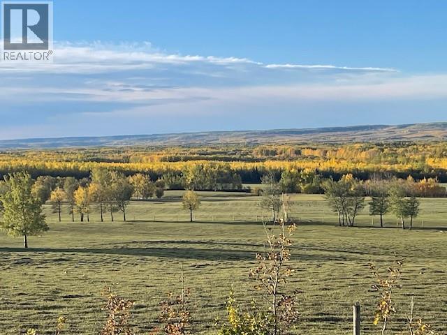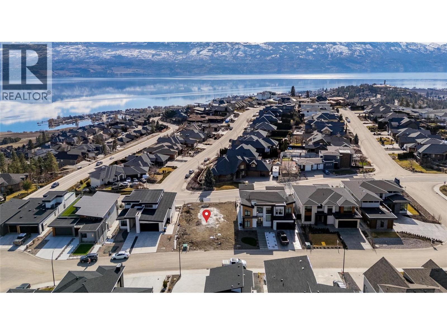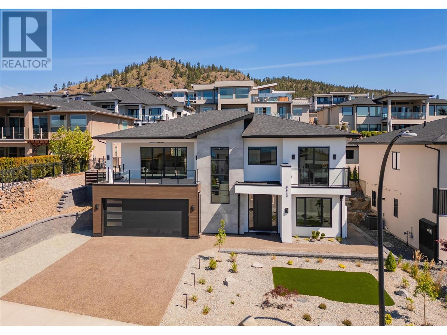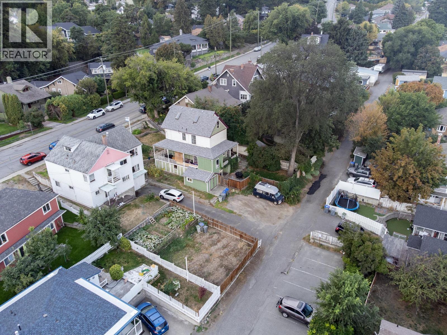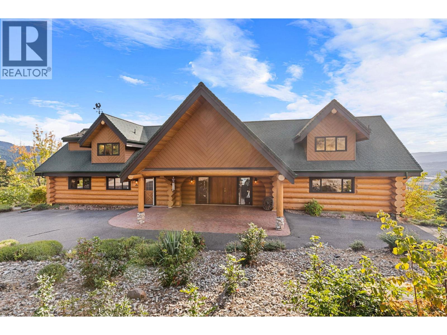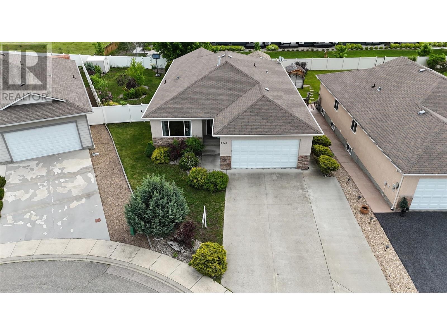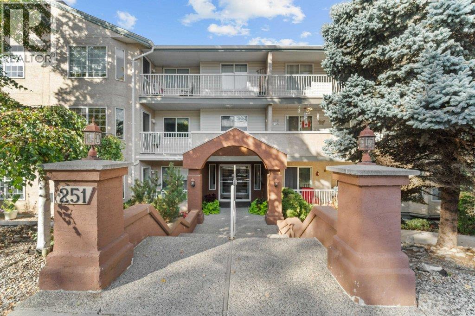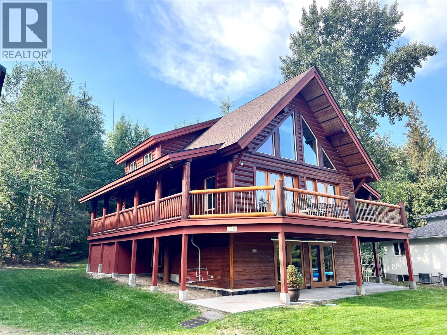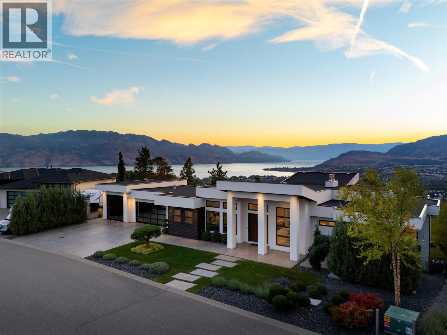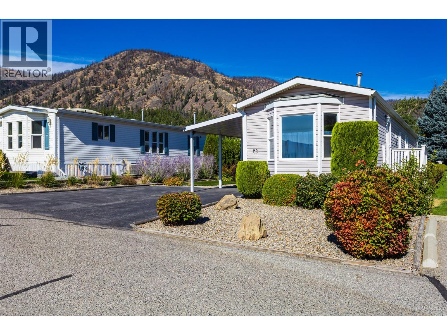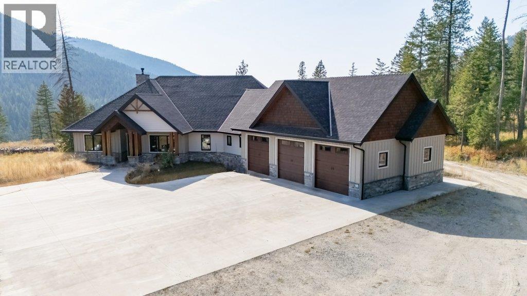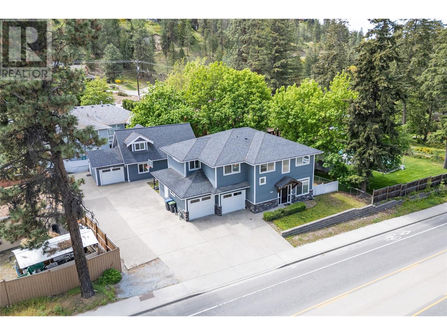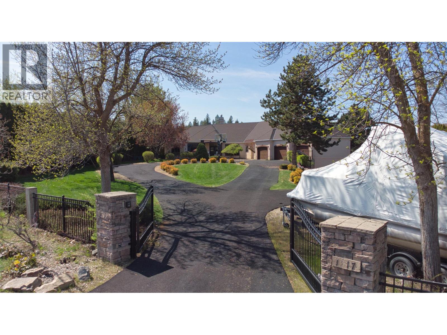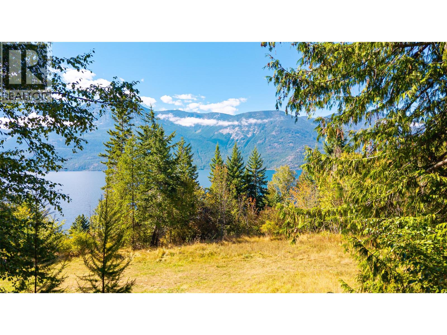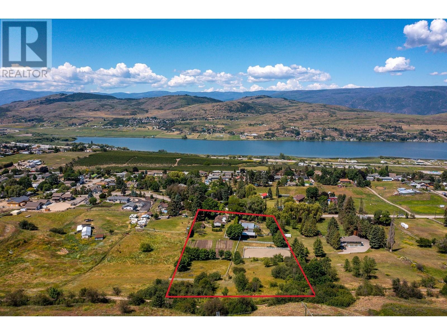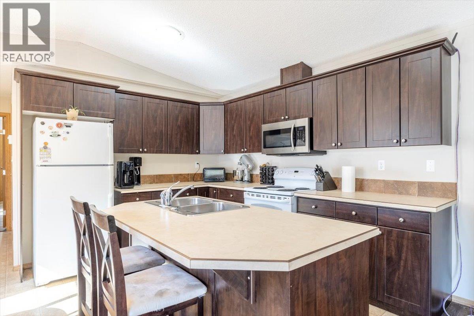Listings
4215 Gellatly Road S Unit# 1208
West Kelowna, British Columbia
Convenience meets location with this bright 3 bedroom condo at Gellatly Parc! Located just steps to the lake, Gellatly waterfront, West Kelowna Yacht Club and Glen Canyon Regional Park, this bright, corner unit blends the best of Okanagan less than 10 minutes away to shopping, restaurants, wineries and groceries! Inside, you'll find a vibrant, open floor plan spread over approximately 1230 sqft of living space. The kitchen offers a large island with stainless steel appliances and opens to a sun-filled living room with separate dining area for entertaining. Step outside to an oversized balcony with peek-a-boo lake views—perfect for morning coffee, evening sunsets or relaxing with friends after a day at the beach or the CNR/Gellatly Aquatic wharf! The primary bedroom is generous in size, featuring a walk-through closet and a 4-piece ensuite with dual vanities and a glass shower. Two additional bedrooms provide flexibility for family, guests or a dedicated home office space, while a second 4-piece bathroom and a large utility closet off the entry add practicality and storage. This pet- and rental-friendly building makes an excellent investment or full-time home for 1st time buyers, downsizers or young families! Enjoy 1 common property parking stall, just 10 mins up the hill to Westbank town Centre, Big Box Stores & Aquatic Centre & Dog Beach. Have something to sell? Sellers may consider a house on trade! Move in this fall and enjoy endless recreation at your doorstep! (id:26472)
Macdonald Realty
1257 And 1259 Rio Drive
Kelowna, British Columbia
A very special package of two homes that are on two separately titled strata lots. 1257 Rio was built in 1971 with an unfinished basement. There are 3 bedrooms and one bath on the main floor of this home with a lovely fully fenced rear yard. The carport fits two vehicles with parking for 2 more on the driveway. 1259 Rio was built in 2021 and is completely ready to move into. The main floor boasts a very well designed kitchen and eating area which is open to a comfortable family room. The mud room is perfectly situated as you come in from your 2 car garage. There is a 1/2 bath on this floor for easy access for guests and family. The 2nd floor boasts 3 bedrooms, including a generously sized primary bedroom with a great walk-in closet and fully equipped en-suite bathroom. The laundry room is also situated on the 2nd floor. In the basement there is a 4th large bedroom and a rec/family room and a full bathroom. This would be a fantastic place for a teenager or student to make their own space. The fully fenced and beautifully landscaped rear yard is ready and waiting for your summer days and pets. The neighbourhood offers incredible access to school bus stops, just steps from the front door. This is truly an unique property offering. The ability to create income, have a multi-family living arrangement or whatever you plans may be. Measurements for 3rd and 4th floor are for the 2 floors in the 2nd home. This property can handle all your plans and dreams. (id:26472)
Coldwell Banker Horizon Realty
769 Klo Road Unit# 116
Kelowna, British Columbia
Location Location, Location!!! Walking distance to Gyro beach, shopping, groceries, schools/college & all amenities. Good value for this updated ground floor accessible unit . This well kept 2 bedroom/2 bathroom unit features newer appliances, laminate flooring, and an enclosed patio overlooking the private side of the complex. The large primary bedroom includes a 3pc ensuite, plenty of closet space and an electric fireplace. The secondary bedroom is also a good size and has plenty of room for a desk or can double as an office area. Assigned parking stall is very close to the side entrance of the building making access to the unit quick & convenient. Enjoy the salt water outdoor pool, guest suite, or hit the gym and sauna! Its all here at Creekside Villas! (id:26472)
Oakwyn Realty Okanagan
2561 Casa Palmero Drive
West Kelowna, British Columbia
Stunning lake and city views define this 5,000 sq. ft. rancher with a walk-out basement in prestigious Casa Loma Estates, just minutes from downtown Kelowna. The open main floor is designed for entertaining with a spacious great room, chef-inspired kitchen with butler’s pantry, and seamless access to a large patio, while the primary suite offers a spa-like ensuite and two walk-in closets. The lower level features a glass-enclosed wine room, dry bar, media room, and expansive family/games room that opens to the heated saltwater pool and deck, plus an in-law suite with a full kitchen, living area, bedroom, bathroom, and laundry closet. Complete with a three-car over-height garage and private landscaped lot, this home combines resort-style living with everyday comfort—and with pricing below assessed value, it represents an incredible deal and is truly a must-see. Please book a private viewing at your earliest convenience. (id:26472)
RE/MAX Kelowna
2341 Tranquille Road
Kamloops, British Columbia
This charming 3-level split home is nestled on a 6100 sqft flat lot in the heart of Brocklehurst. This property offers a private, fully fenced yard perfect for pets, play, or quiet relaxation. Upstairs, you'll find 2 bedrooms, a 4 pce bathroom plus a nook for a desk or craft table on the upper level, with a versatile third bedroom on the lower level with 3 pce bathroom. The living room features a cozy gas fireplace, and the kitchen boasts updated cabinets ready for your personal touch. Laundry and storage are on the lower level just off the kitchen that also allows access to the back yard. With an attached “toy” garage and plenty of parking, this home is a fantastic opportunity to modernize and make it your own. Located close to transit, shopping and rivers trail. Whether you're a first-time buyer or looking to invest, this Brocklehurst gem is full of promise. All meas approx (id:26472)
Royal LePage Westwin Realty
2161 Upper Sundance Drive Unit# 20
West Kelowna, British Columbia
This impressive 2-bed plus den residence combines style, comfort, and exclusivity, all on a single floor. Perfect for pet owners, the complex allows 2 cats, 2 dogs, or one of each, no size restrictions for dogs. With soaring 11’ ceilings offering an open and luxurious feel. The kitchen boasts high end finishes, stainless steel appliances and quartz countertops, while the ensuite features a double vanity and heated floors. Relax by the gas fireplace or take in stunning valley and mountain views from your covered patio, wired for a hot tub. Nestled next to the forest, this unit offers privacy, a serene setting, and access to a community garden. Located near parklands and walking trails, this home balances urban convenience with natural beauty. Access the unit from the lobby or park and walk down from the east side. Don’t miss this unique opportunity, schedule your viewing today! (id:26472)
Coldwell Banker Horizon Realty
550 Peregrine Drive
Osoyoos, British Columbia
PRICED TO SELL!! Private, affordable and spacious building lot on 3.5 Acres in Anarchist Mountain sub divisions. Drilled Well, and paved driveway to the building site. No time limit to build, so buy now and build later. Located east of Osoyoos, just 20 minutes to the amenities, beach and 30 minutes to Mt. Baldy Ski resort. Gorgeous mountain views, easy access in a rural setting. Plenty of walking, hiking and biking trails for the outdoor enthusiasts. Enjoy natures natural beauty and and privacy. Call for all the details!! (id:26472)
Royal LePage Desert Oasis Rlty
13613 251 Road
Dawson Creek, British Columbia
Private Quarter Section with Valley Views near Dawson Creek. Quarter Section just 30 minutes from Dawson Creek, fenced with 70 acres in hay and pasture. Very private setting with sweeping views of the surrounding valley and hills, and an abundance of wildlife. Crown land lies just west of the property, only minutes away, placing you in prime Elk hunting country. Versatile property in a peaceful rural location. (id:26472)
Fair Realty
Lot 59 Malbec Place
West Kelowna, British Columbia
LAKE VIEW LOT at Vineyard Estates - Lot 59! This property is also being listed as a new build and is the perfect opportunity for you to either work with the current builder to complete the build, or bring your own builder and take on the project. Located just minutes away from renowned wineries like Mission Hill and Quails’ Gate, popular beaches, diverse hiking trails, schools, and shops! Significant preliminary work has been done, including luxury house plans and designs, building permits, and the purchase of many building materials. Figures and details available upon request. (id:26472)
Royal LePage Kelowna Paquette Realty
3342 Vineyard View Drive
West Kelowna, British Columbia
Modern Luxury with Legal Suite & Resort-Style Backyard. Experience refined living in this stunning 5-bedroom, 5-bathroom home, showcasing a host of high-end upgrades and thoughtful design throughout. Built to Step 4 Building Code standards, it offers exceptional energy efficiency, comfort, and long-term value. Enjoy your private backyard oasis, complete with a saltwater pool, hot tub, storage building, and a fully equipped outdoor kitchen (to be installed). Lake views from your south-facing deck, while Lutron smart lighting throughout enhances the indoor experience. The open-concept kitchen, dining, and living area invites connection and conversation, while the luxurious primary suite offers its own private deck, and spa-like ensuite. Two additional upstairs bedrooms share a stylish Jack and Jill bathroom. Downstairs, the family room is theatre-ready, complete with a coffee bar, wine fridge, and separate fridge/freezer—everything you need for elevated hosting. A legal 1-bedroom suite provides a fantastic mortgage helper or private space for guests. The home also features a heat pump, security system with cameras, and a New Home Warranty that will commence on the completion date with the new homeowner. Furniture may be purchased separately. Price is plus GST. Quick possession is available. Don't miss this rare opportunity to own a luxurious, move-in-ready home that blends comfort, function, and upscale amenities in one exceptional package. (id:26472)
RE/MAX Kelowna
32 Battle Street W
Kamloops, British Columbia
Welcome to 32 W Battle Street, a charming heritage triplex located just off of 1st Avenue in the heart of Kamloops. This beautifully maintained property sits on a pristine lot, steps away from schools, parks, churches, and all the convenience of downtown living. Each of the three self-contained units features 2 bedrooms and 1 bathroom, making this an excellent investment opportunity with strong rental potential. Character shines throughout the home with original hardwood flooring, high main floor ceilings, and plenty of natural light. The top floor unit, the largest of the three is vacant, providing flexibility for owner occupancy or premium rental income. Don't miss this rate chance to own a piece of Kamloops history. Contact for more information. (id:26472)
Brendan Shaw Real Estate Ltd.
4520 Farmers Drive
Kelowna, British Columbia
Perched high above Kelowna on a private 10-acre hillside, 4520 Farmers Drive is an immaculately kept 5,000+ sq. ft. log home offering some of the most jaw-dropping views imaginable, sweeping panoramas of city lights, Okanagan Lake, the valley, and surrounding mountains. Built in 1996 and lovingly maintained, this retreat blends timeless log craftsmanship with modern comforts, including in-floor radiant heat, ductless A/C, a show-stopping stone fireplace, and a chef’s kitchen with a gas cooktop and built-in oven. Soaring ceilings and walls of windows flood the living and family rooms with natural light and endless scenery, while the layout is designed for both entertaining and relaxation: the main level features two spacious bedrooms, a full bath, and wide-open entertaining spaces that flow to an expansive deck with hot tub; the upper level offers a private primary suite with a 5-piece ensuite, walk-in closet, and lofted office or workout area overlooking the incredible views; and the lower level includes a finished walk-out with recreation rooms, storage, a 2-car garage (fits 4 cars), and separate entrance. Outside,10+ acres of rolling hillside provide total privacy, RV parking, and a secure gated drive, all just minutes from the airport, golf, and Kelowna’s amenities while still feeling like your own mountain escape. If you’re looking for a statement property where every sunrise and sunset feels like a private show, this Farmers Drive log home is pure Okanagan magic. (id:26472)
Coldwell Banker Horizon Realty
2160 Brycen Place
Grand Forks, British Columbia
Immaculately maintained 5 bed 3 bath home with elegant crown mouldings, rounded corners, and engineered laminate flooring. Enjoy the cozy gas fireplace in the family room, adjacent to the kitchen. Main floor features formal living/dining areas, laundry, and three spacious bedrooms including a master with ensuite and walk-in closet. The lower level offers a generous rec room, 2 bedrooms, office/den, and utility room with storage. Situated on a peaceful .21 acre lot in a cul-de-sac, the fully fenced backyard is landscaped, irrigated, and boasts two storage sheds. Outdoor living is enhanced with a concrete patio, gas BBQ outlet, and a roof extension. Ample parking with a triple width driveway and attached double garage. This home exudes quality and pride of ownership. The Seller is offering a $5000 Decorating Bonus paid to the Buyer upon Completion. Call your agent to view today! (id:26472)
Grand Forks Realty Ltd
251 6 Street Se Unit# 104
Salmon Arm, British Columbia
LOOKING FOR CAREFREE 55 PLUS LIVING? This two bedroom/2 bathroom 1200 plus square foot unit is available for quick possession and all at a very affordable price. Oak kitchen cabinets, updated flooring in the kitchen and main living area, generous walk-in closet in the primary bedroom plus ensuite, second bathroom, in-suite laundry and storage area. Balcony overlooking the courtyard. Easy walking distance to downtown. Secured parking. (id:26472)
Exp Realty
147 West Lake Drive
Christina Lake, British Columbia
Large and in Charge! This beautifully crafted five bedroom three bathroom log home offers the perfect blend of comfort space and style. Designed to make the most of natural light and scenic surroundings it features soaring ceilings exposed wood accents and a wall of windows that bring the outside in. The main floor offers an open concept layout connecting the kitchen living and dining areas to a spacious front deck ideal for relaxing or entertaining. Upstairs provides peaceful bedrooms and flexible layout options while the lower level adds additional space for guests family or recreation. A private back patio creates a quiet retreat and the fenced yard offers room for gardens pets or play. Whether you are looking for a full time residence or a seasonal escape this is a home with lasting value and everyday modern comforts. Located within walking distance to the public beach and park this property puts the best of lake life just steps from your door while keeping you tucked into a peaceful and established neighbourhood. (id:26472)
RE/MAX All Pro Realty
3301 Vineyard View Drive
West Kelowna, British Columbia
Welcome to your new home, a custom-built contemporary walk-out rancher with over 5,200 sq. ft. of luxurious living space in the prestigious Lakeview Heights community of West Kelowna. Built by the renowned Lenarcic Brothers, this home offers sweeping mountain, lake, city, and sunset views, shared with the iconic Mission Hill Winery. Perched on an unobstructed bench and backing onto a tranquil natural park, the property is flooded with natural light from expansive windows that frame breathtaking vistas in every room, even the oversized, temperature-controlled garage. The chef-inspired kitchen is a true centerpiece, featuring custom cabinetry, quartz countertops, and a spacious butler’s pantry, perfect for creating culinary masterpieces to share with family and friends. The primary suite is your private retreat, complete with a gas fireplace, heated floors, a spa-like 5-piece ensuite, and a generous walk-in closet, perfect for the avid shoe collector. Three additional bedrooms, a second laundry room, and ample storage ensure the home is as functional as it is beautiful. Designed for entertaining, the walk-out basement includes a rec room, wine cellar, bar, games area, and a spa-inspired poolside change room with a steam shower and gym. Outside, your private backyard oasis awaits with a sparkling pool, covered seating, and panoramic views of Okanagan Lake and West Kelowna. This home is the perfect blend of luxury, comfort, and natural beauty, your dream lifestyle is here! (id:26472)
Stilhavn Real Estate Services
1870 Rosealee Lane Unit# 42
West Kelowna, British Columbia
Discover the perfect blend of luxury, comfort, and unbeatable value in this stunning Rose Valley townhome. With a motivated seller ready to move, this is your chance to secure a Kara Vista home $60,000 below the last sale of a similar floor-plan. Step inside to an open-concept living space flooded with natural light. Vaulted ceilings create an airy, while engineered h/w and tile flooring add warmth and elegance. The chef-inspired kitchen boasts quartz countertops, sst appliances, and a gas range, ideal for cooking or entertaining. Featuring two bedrooms on the main level, including a serene primary suite with a walk in closet, spa-like ensuite. The main-floor laundry is equipped with cupboards and extra storage, keeping everyday life organized. The fully finished lower level offers an additional bedroom (no window) and a spacious media/rec room, plus storage room and access to a full size 2 car garage! Step outside to your private extended patio, surrounded by green space and direct trail access. Families will appreciate proximity to Mar Jok Elementary, while the option to join the Rose Valley Swim & Tennis Club adds to your recreation options. Strata living here is straightforward and affordable, with reasonable fees, pet-friendly policies (with restrictions), and ample visitor parking for your guests. This home offers luxury finishes, practical living, and unmatched value in one of West Kelowna’s most desirable neighbourhoods. Don’t miss your chance—bring your offer today! (id:26472)
RE/MAX Kelowna
1850 Shannon Lake Road Unit# 23
West Kelowna, British Columbia
Don't miss out on viewing this meticulously and well-maintained home in Crystal Springs, West Kelowna's premier 55+ retirement community, nestled in the desirable Shannon Lake area. This home offers a fabulous layout, complete with an open floor plan, updated kitchen, bathrooms, skylights, stainless steel appliances, new flooring, and modern light fixtures. Recently repainted, the interior is brightened by large windows that frame picturesque mountain views. The large 16"" x 10 "" sunroom, with its patio doors off the living room and additional patio doors at each end, surrounded by screened windows, provides a tranquil space to enjoy nature all year-round. The primary bedroom is generously sized and includes a walk-in closet and ensuite. A second spacious bedroom and an additional four-piece bathroom are located at the opposite end of the home, ensuring privacy for guests. A dedicated laundry room features a newer front-loading washer and dryer. Outside, the beautifully landscaped yard offers a private patio area perfect for relaxation. The low-maintenance garden includes convenient drip lines, artificial turf, a spacious gazebo, and a matching storage shed. Parking includes a carport for one vehicle and an additional driveway space. There is RV/Boat parking in the park. The home is conveniently located on a no-through road adjacent to the clubhouse, which offers an extra guest suite. All city amenities are just a short drive away. Owners may have one small dog (not to exceed 12 lbs or 14"") or one cat. Gross property taxes: $1,308.30, Pad rent: $700 for new buyers, and water and sewer approximately $228 every quarter. This is a fantastic opportunity to own a piece of paradise on private land and enjoy the Okanagan lifestyle. (id:26472)
Royal LePage Kelowna
7839 Falcon Ridge Crescent
Kelowna, British Columbia
Custom built 6 bedroom home on 137.6 Acres 15 minutes to Kelowna. This is a fantastic home on an amazing property, a short drive to Big White Ski Resort and surrounded by local fishing, snowmobiling, and limitless outdoor fun and recreation. Over-built from the start. ICF exterior walls floor to ceiling (ICF is an insulated reinforced concrete wall--state-of-the-art construction). Roughed in for elevator and pool. Commercial-grade appliances and a fantastic gourmet kitchen, ready for the connoisseur. The lower level is like a second a walk-out home. Final photos--this is the family cabin down on Mission Creek--they used this for some time before building--a great hangout for the kids and grand kids. (id:26472)
Chamberlain Property Group
4810 Gordon Drive
Kelowna, British Columbia
2 HOMES ON 1 PROPERTY! Located in one of Kelowna’s most desirable neighbourhoods, this one-of-a-kind property offers two beautifully crafted homes on a private, tree-lined lot. Imagine peaceful mornings on the patio, kids walking to top-rated schools just blocks away, weekends spent on the lake only minutes from your door, and cozy evenings under the stars in your own backyard retreat. With ample parking for RVs, boats, guests, and more, there’s space for everything—and everyone. The main residence is a perfect blend of warmth and sophistication, featuring 3 beds, 3.5 baths, high ceilings, hardwood floors, and a striking two-story stone fireplace as the centerpiece. The chef’s kitchen is completed with Jenn-Air appliances, a granite island, and a walk-through pantry. Upstairs, the spa-inspired primary suite offers a luxurious escape with a deep soaker tub, walk-in shower, and large WIC. Downstairs, the basement adds even more lifestyle value with a spacious rec room ideal for games, hobbies, or kids’ activities—making it the perfect setup for families who love to gather, play, and unwind. The separate carriage home is just as impressive, featuring 3beds 2baths, vaulted ceilings, a cozy stone fireplace, and a full kitchen. Whether you're accommodating extended family, hosting guests, or seeking rental income, this additional space offers flexibility and comfort. Come experience the best of Okanagan living in a home that was made for making memories! (id:26472)
Exp Realty (Kelowna)
1117 Crawford Road
Kelowna, British Columbia
Welcome to 1117 Crawford Road – Your Private Oasis in the Heart of Kelowna. Tucked away in one of Kelowna’s most desirable neighbourhoods, this beautifully residence offers the perfect blend of luxury, comfort, and lifestyle. Situated on a generous, maturely landscaped lot, this 4-bedroom, 4-bathroom home is a true retreat just minutes from downtown, schools, parks, and award-winning wineries. Step inside to discover a bright, open-concept main floor featuring rich hardwood floors, large picture windows that flood the space with natural light, and a cozy gas fireplace for those cooler evenings. The modern kitchen is a chef’s dream, complete with quartz countertops, stainless steel appliances, a large island with seating, and ample cabinetry. The primary suite is a sanctuary unto itself, boasting a spacious walk-in closet and a spa-inspired ensuite. The walk-out lower level offers flexible living space with a large family room, fourth bedroom, full bathroom, and direct access to the backyard—perfect for guests, teens, or a home office setup. Step outside to your private backyard oasis, featuring a tiered deck, irrigated lawn and garden space, and mountain views that offer year-round beauty. An attached three car garage, oversized shop plenty of parking, and room for your RV or boat round out the package. This is more than just a home—it’s a lifestyle. Experience the charm, privacy, and convenience of life at 1117 Crawford Road. (id:26472)
Stilhavn Real Estate Services
Vantage West Realty Inc.
13625 & 13631 Mountain Shores Road
Boswell, British Columbia
Incredible opportunity to own two side by side small acreages in popular of Mountain Shores. These two fantastic properties overlooking Kootenay Lake offer scenic views as well as amenities such as a paved road, the ability to connect to the community water system as well as the community sewer system, and power runs by on the road. Nearly all the lots in this subdivision have been built on already, and this may be the only chance to purchase two lots right beside each other. Keep both and have a 2.85 acre property all to yourself or retain one lot and sell the other lot. This could also be a terrific option for two family members - the possibilities are many. The added bonus to this listing is that the Sellers are prepared to include their boat slip in the Mountain Shores Marina as part of the sale, contingent on the selling price of the lots. Boat slips seldom become available in the Marina, the value to the boat slip has been reported to be as high as $25,000 alone. Call your REALTOR for more details, this is an incredible opportunity to live in the Kootenay Lake area in a central location within the community of Boswell, and with access to Kootenay Lake with the inclusion of the boat slip in the Mountain Shores Marina. Year round or recreational living - the choice is yours. Come take a look and imagine yourself living here! (id:26472)
Century 21 Assurance Realty
6775 L&a Road
Vernon, British Columbia
This 3.77-acre property is a dream for hobbyists, entrepreneurs, and those seeking a blend of business potential and country living. The 34’ x 31’ heated shop is fully equipped with natural gas heating, 14-ft ceilings, dual 12-ft doors, 220-amp service, a concrete floor with a drain, and a built-in air compressor, plus a separate entrance and ample level parking, making it ideal for a workshop, storage, or small business. The land has also supported a successful farm gate sales business with large, irrigated gardens. Fully fenced and cross-fenced, it’s ready for livestock with a two-stall barn, automatic waterer, riding arena, and multiple paddocks. Property backs directly onto the Grey Canal Trail which opens the opportunity to walk your dog, ride your bike or trail ride your horse right from your home! The charming country home is bright and welcoming, featuring a cozy living room with a floor-to-ceiling wood-burning fireplace, a formal dining room, and a country kitchen, with two bedrooms on the main floor and a private primary upstairs. Enjoy outdoor living with a spacious patio, hot tub, and firepit area, perfect for relaxing after a productive day. Located just minutes from Vernon, this property is packed with possibilities—whether for work, play, or both! (id:26472)
RE/MAX Priscilla
100 Aspen Drive Unit# 6
Sparwood, British Columbia
This Sparwood home offers comfort and flexibility—ideal as a first home, investment, or mountain retreat. The bright, open layout features a kitchen with island and generous cupboard space, flowing into a living area perfect for everyday life. The primary bedroom includes a walk-in closet and ensuite at one end, while two more sizable bedrooms and the main bath are located at the other for added privacy. A large laundry/utility room adds convenience, and a new hot water tank provides peace of mind. Outside, you’re close to bike trails, fishing, hiking, and within walking distance of downtown. Affordable, adaptable, and move-in ready—this one is worth a look. (id:26472)
Exp Realty (Fernie)


