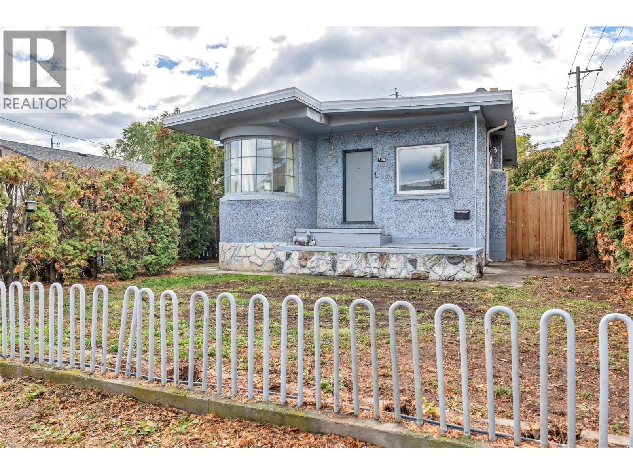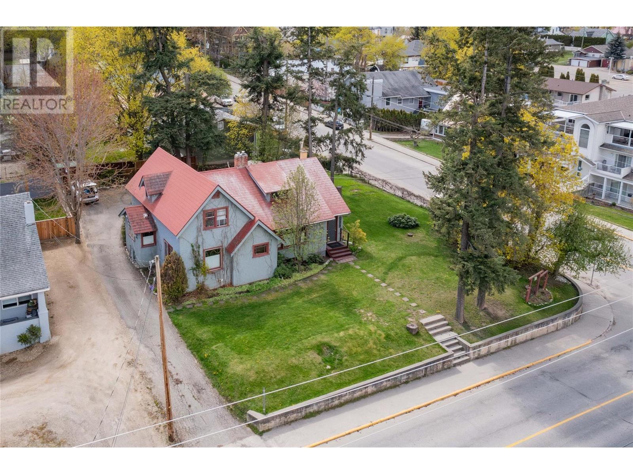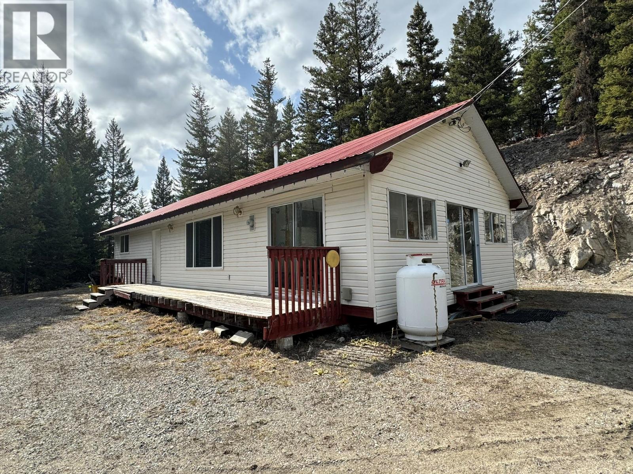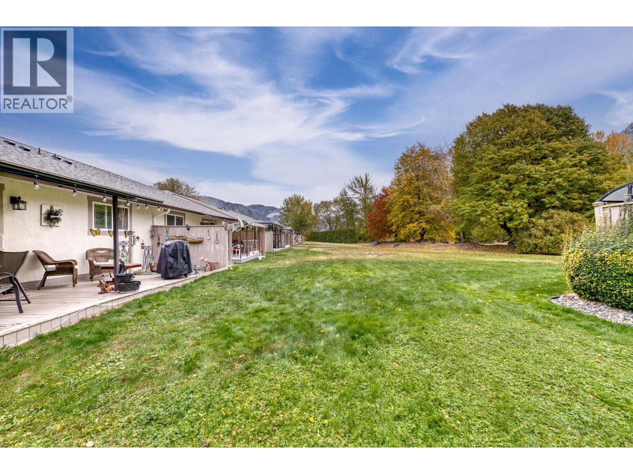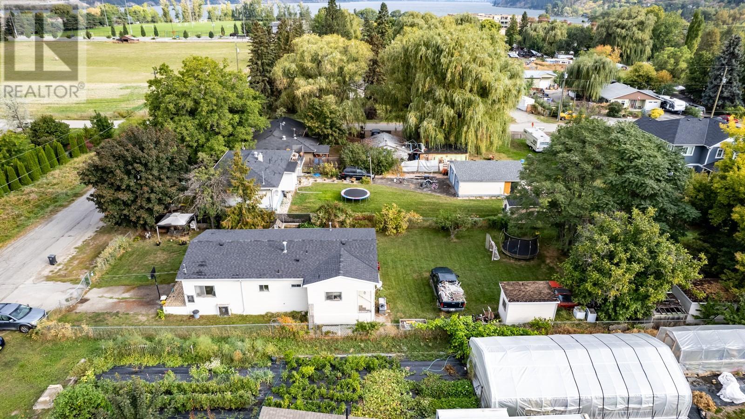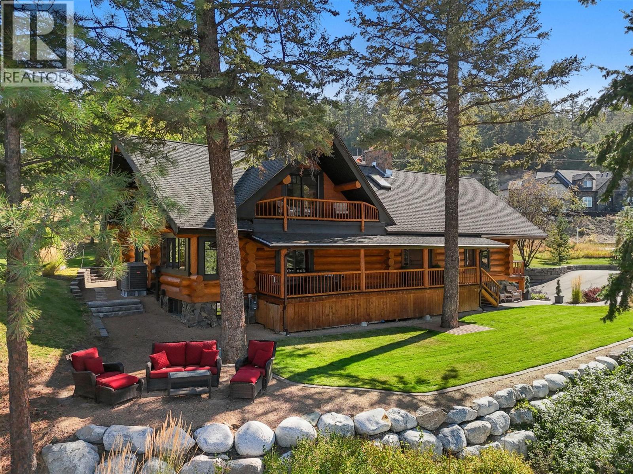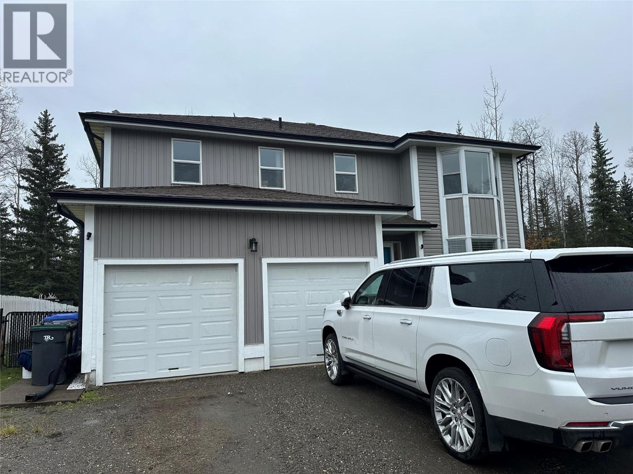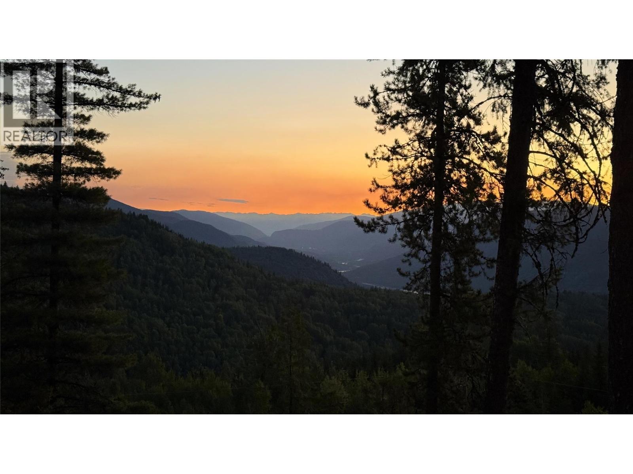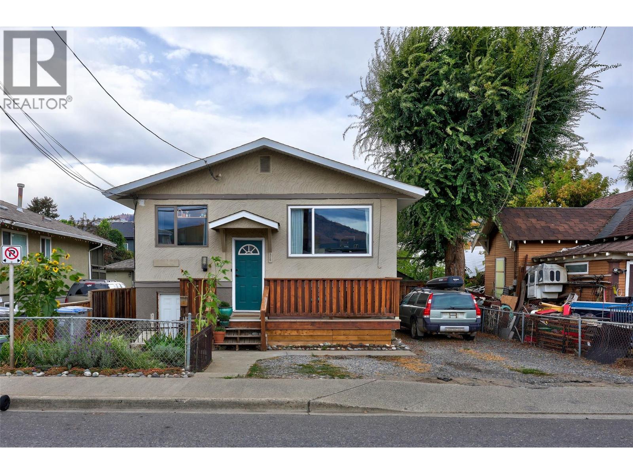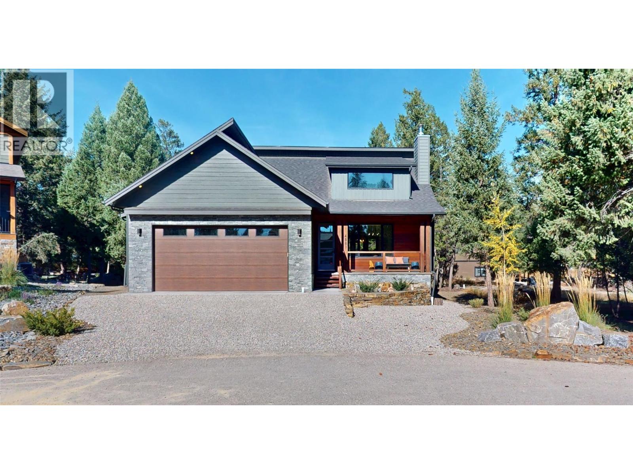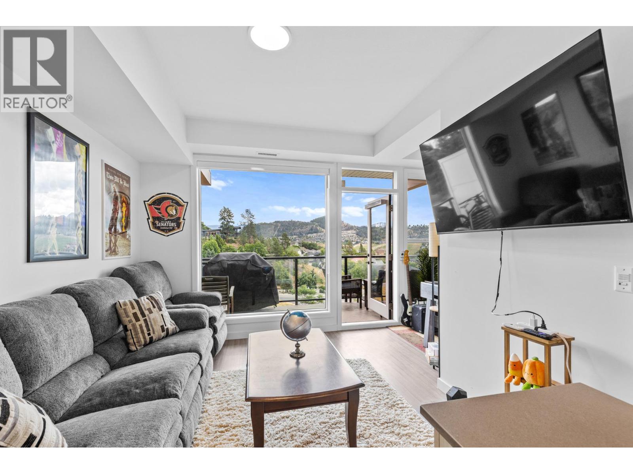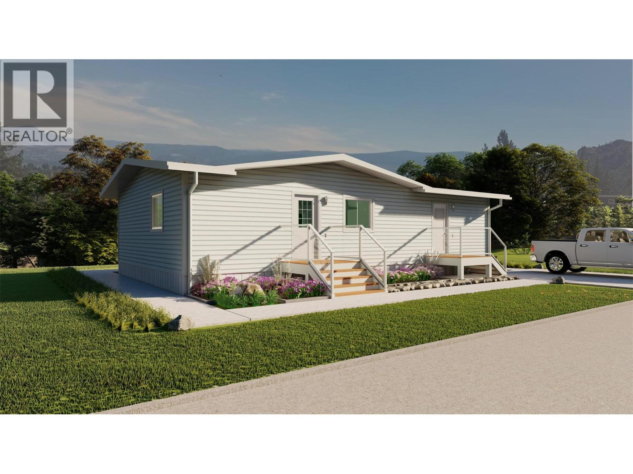Listings
796 Chase Avenue
Penticton, British Columbia
Charming Character Home Across from Penticton Golf & Country Club This well-maintained charming character home sits in a unique and convenient location directly across from the 10th hole of the Penticton Golf & Country Club. Offering flexibility and warmth, the home’s 3+ bedroom, 2 bathroom layout can easily accommodate a fourth bedroom or a family room, depending on your needs. The main level features bright, efficient living spaces with a comfortable and practical flow. The upgraded kitchen, equipped with newer appliances, provides ample room for those who enjoy cooking. A dining nook and inviting living room create a welcoming setting, while the main-floor primary bedroom includes double closets for added convenience. Downstairs offers versatile space with three potential bedrooms or a larger family area, along with a dedicated utility room and additional storage. Recent updates include fresh paint, partially renewed flooring, and refreshed bathrooms, adding to the home’s move-in-ready appeal. Outdoor living is a highlight, with multiple usable spaces designed for relaxation or entertaining. The private backyard includes a custom-built post-and-beam covered deck that connects the main home to a multipurpose secondary building—complete with water and power—currently used as a studio and storage area. Additional features include on-site parking and mature privacy hedges that provide a sense of seclusion from neighboring properties. (id:26472)
Chamberlain Property Group
320 Okanagan Avenue Se
Salmon Arm, British Columbia
Developers R-10 zoning, potential for main level commercial with 5 levels of residential above, listing has 2 legal lots for a total of .23 acres 2500+ sq.ft home with 2 bedrooms on the main floor and a two bedroom non-conforming suite above, useable basement for storage or rec room, home has gas fireplace, some wood floors, big bright windows, unique design, workshop area, large treed yard, Close to City Center. Lake and mtn views on upper floors. Potential for commercial, high density residential. Corner lots, short walk to downtown. Great investment property and rental income while you wait to develop. main level rented for $2400 a month plus utilities and the upstairs is still at the reduced rent to a friend for $1000+ utilities but has been as high as $1500 a month (id:26472)
B.c. Farm & Ranch Realty Corp.
4288 Princeton Summerland Road
Princeton, British Columbia
4288 Princeton Summerland Road, a beautiful 6.5-acre slice of recreational paradise — turn-key and ready for new owners to enjoy. Whether you’re dreaming of a peaceful retreat or a comfortable full-time country home, this property offers the perfect mix of privacy, space, and natural beauty. Set amid rolling hills and tall evergreens, the property provides a serene escape where you can truly unwind and reconnect with nature. Just a short drive from the lake, it’s easy to spend your days swimming, fishing, or boating before returning to your own private oasis. The home and land are well set up for easy living — simply arrive, settle in, and start enjoying the quiet lifestyle you’ve been searching for. (id:26472)
Century 21 Horizon West Realty
815 11th Avenue Unit# 3
Keremeos, British Columbia
Welcome to Similkameen River Estates– a peaceful 55+ community nestled along the banks of the beautiful Similkameen River in the heart of Keremeos. This charming 2-bedroom, 2-bath home offers comfort, convenience, and a serene lifestyle surrounded by nature. Step inside to discover a bright, open-concept living space that’s been tastefully updated throughout. Recent upgrades include new flooring throughout, fresh paint, upgraded lighting and fixtures, new ceiling fans, and a renovated bathrooms. The kitchen features refreshed countertops and backsplash, stainless steel appliances, creating a clean, modern look that complements the home’s inviting atmosphere. Enjoy the spacious laundry and storage room, plus a covered carport with parking for two vehicles and an attached storage room—perfect for keeping tools, bikes, or seasonal items organized. Step out back to your private patio space, ideal for morning coffee or quiet afternoons surrounded by the beautifully maintained gardens and stunning mountain views. This home has a true sense of community in a tranquil, nature-filled setting—just minutes from downtown Keremeos and local amenities. 40 minutes to Penticton,30 minutes to the beaches of Osoyoos! (id:26472)
RE/MAX Wine Capital Realty
11337 Reiswig Road
Lake Country, British Columbia
LOCATION LOCATION LOCATION!! Wood Lake, Multiple Parks, Rail Trail, Tennis, Schools, Transportation, Bistro's and more...all walking distance to this property. Located on the East side of Reiswig Road, this .29 acre flat site is filled with fruit trees such as pears, plums, grapes also hazelnuts and many perennial shrubs, trees and plants. Fully fenced for privacy or keeping the pets safe. There are 4 outbuildings/sheds included. The home has 3 bedrooms, 1 updated bathroom with a soaker tub. Full laundry room and a mud room. Roof replaced in 2023. This property is connected to municipal sewer and water supply is serviced by an artesian well. This home is exempt from the Manufactured Home Act and is considered a single family home. (id:26472)
Coldwell Banker Horizon Realty
2094 High Schylea Drive
Kamloops, British Columbia
Absolutely stunning custom log home on a private corner lot in Rose Hill offering endless views. This home is meticulously maintained, beautifully presented with countless updates. A gorgeous front deck allows endless views of Kamloops sunsets, Kamloops Lake and Mount Peter & Paul to the north. Through the front door, you're greeted by a spacious entry framed by logs and stone. The living room features soaring vaulted ceilings, gorgeous windows centred around a beautiful stone fireplace and access to a large south-facing deck. The kitchen with vaulted ceilings, granite island and ample storage leads into a sunny dining room with floor to ceiling windows. Sliding doors on both sides of the dining area can be opened to a stone patio running the length of the house. The main floor also includes 3 spacious bedrooms, a 5-piece bathroom, a powder room, laundry room and mudroom. Upstairs is an expansive private primary suite, a sunset view patio, a luxurious 5-piece ensuite with soaker tub, shower, and walk-in closet. There's also an office and plenty of storage. The basement has a large rec room, bonus room, 3-piece bath, huge storage area, and access to the 1.5-car garage. The private, landscaped and irrigated yard with decks, patios, lawns and gardens on all four sides give multi-functional uses and views, including wiring for a hot tub. And only 8 minutes to town! Major upgrades include: furnace/heat pump (A/C) 2024, hot water tank 2025, and more. Contact us for the full list! (id:26472)
Century 21 Assurance Realty Ltd.
8 Sentinal Place
Tumbler Ridge, British Columbia
COME SEE IT, YOU'LL WANT IT! BEAUTIFUL, CUSTOM built 4-bedroom, 3.5 baths, heated GARAGE w/ loft area, GORGEOUS, top notch, LUXURIOUS custom kitchen with massive ISLAND, deep pot/pan drawers, gas stove, additional cupboards, tile floors, WINDOWS galore, garden GLASS DOORS, gas FIREPLACE, dual cabinetry with combination of STAINLESS STEEL and WOOD. Elegant formal living room with bay window, 2-piece bath off the kitchen, an impressively large walk-in boot/coat room and a beautiful GRAND entry, showcasing wide staircase to upper-level common area amongst 4 generously oversized bedrooms. The primary bedroom offers a walk-in/walk through closet (which also has laundry hook-ups), stunning UPGRADED & ATTRACTIVE 3-piece bath which serves as an ensuite & secondary bath, window bench sitting, barn doors. Renovated basement w/ family room, 2 pce bath, large laundry area, upgraded furnace and hwt. Huge DECK, widen driveway, RV parking, backs onto GREENBELT, lovely FEATURES AND EXTENSIVE UPGRADES. (id:26472)
Royal LePage Aspire - Dc
Proposed Lot 5 Richie Road
Rossland, British Columbia
Perched above the Columbia River Valley, this stunning acreage captures sweeping views of the surrounding mountains and countryside. Set on a quiet no-through road, it offers a rare sense of peace and privacy, with biking and hiking trails just steps from your door. Only 9 minutes from downtown Rossland and 4 minutes from Red Mountain Resort, you’ll enjoy the ideal blend of quiet country living and easy access to year-round adventure. Free from light pollution, the night skies here are brilliantly clear—perfect for stargazing, photography, or simply relaxing outdoors as the stars come out. A truly special setting to design and build your dream home in the heart of nature. (id:26472)
Century 21 Kootenay Homes (2018) Ltd
429 Mackenzie Avenue
Kamloops, British Columbia
Enjoy amazing walkability from your suited-home in which you'd retain 4 bedrooms, don't need to do reno's, and have rental income already built in! Walk for coffee at Red Beard Cafe, enjoy Yew Street Food Hall, stroll the River's Trail at McArthur Island or play at MacDonald Park boasting a splash park, pickleball, basketball courts and playground! Looking to make life more affordable? This basement suite is generating $1,500/month in rental income — a smart way to offset living costs. The fully fenced backyard provides a great outdoor space for relaxation (or pets) where the current owner's young family has enjoyed playing with their kids for almost a decade. Updated furnace, A/C, fridge & stove UP, fridge DOWN. Windows & roof = good. Don’t wait! This is the best valued home with a suite in Kamloops! This property is ideal for homeowners seeking affordable living with built-in income, or investors looking for a turnkey rental opportunity in a desirable area. Compact in size yet rich in lifestyle and value! (id:26472)
RE/MAX Real Estate (Kamloops)
4881 Pedley Heights Court
Windermere, British Columbia
Discover this stunning, nearly-new Pedley Heights residence offering exclusive beach access and modern mountain living at its finest. Featuring three spacious bedrooms plus a versatile den that can serve as a fourth bedroom, this home blends comfort, craftsmanship, and style. The open-concept main floor is designed for effortless entertaining, with two sets of deck doors that extend your living space to a heated concrete patio. Overhead radiant heaters allow you to enjoy the outdoors throughout the year. Inside, vaulted ceilings with locally sourced custom wood beams and large windows fill the space with natural light. A sealed, high-efficiency fireplace with a fan creates the perfect spot to curl up with a book or a warm drink on cold winter nights. The generous primary suite offers private deck access and a bright, spa-inspired ensuite featuring heated floors, a rainfall shower with multiple showerheads, and direct access to the saltwater hot tub. The lower level includes two additional bedrooms, a full bathroom, a laundry room, and a family or recreation room with a custom wet bar that includes wood shelving, a dishwasher, a wine fridge, and a microwave. The oversized garage accommodates trucks and boats and features heated floors, a half bath, and a side gear room for all your equipment. Outside, you will find thoughtful details such as firewood storage for the fireplace and firepit, along with ample storage beneath the rear deck. The custom, low-maintenance landscaping showcases vibrant flowers, mature trees, rock features, and a sweeping rock wall firepit area. A full irrigation system keeps everything lush so you can spend more time enjoying the nearby beach and golf courses. Just steps from your back door, a path leads to the private community beach, playground, and pickleball and basketball courts. This is your opportunity to experience the best of the Columbia Valley lifestyle. (id:26472)
Maxwell Rockies Realty
685 Boynton Place Unit# 61
Kelowna, British Columbia
Enjoy stunning mountain and city views from this bright, contemporary top-floor 2-bedroom townhome. Step inside to an airy open-concept layout perfectly designed for comfortable living and entertaining. The expansive primary bedroom easily accommodates a king-sized bed with room to spare for a cozy reading nook or home office setup. The versatile second bedroom is perfect for guests, a den, or an office. Enjoy the stylish kitchen with modern cabinetry, quartz countertops, and stainless steel appliances, seamlessly flowing into the living and dining areas — ideal for both relaxing and entertaining. Large windows fill the home with natural light, while the east-facing deck provides the perfect spot to savour morning sunrises and shaded afternoons. This energy-efficient home comes equipped with roughed-in solar panels to help lower utility costs. Additional highlights include in-suite laundry, ample storage, and quality finishes throughout. Located minutes from Knox Mountain Park, you’ll have endless biking, hiking, and walking trails right at your doorstep. Plus, you’re just a short drive to downtown Kelowna, Okanagan Lake beaches, top-rated golf courses, restaurants, shops, and transit. Whether you're a first-time buyer, investor, or looking to downsize without compromising on lifestyle, this home is a must-see. (id:26472)
Royal LePage Kelowna
1750 Lenz Road Unit# 102 Lot# 102
West Kelowna, British Columbia
Looking for your next chapter in a safe, quiet, and well-run 55+ community? Now offered with a brand new modular home. Pinewoods Villa provides the perfect blend of modern comfort and long-term security. No pad rent or uncertainty - this is freehold land with just $85/month strata fees in a well run, bare land strata. The Gilford offers 1,188 sq. ft. of well-designed, single-level living with 3 bedrooms and 2 baths. Highlights include an open-concept kitchen with soft-close shaker cabinetry, stylish Pebble Piazza countertops, built-in appliances, and a spacious island perfect for entertaining. Large windows, a 6’ patio door, and neutral finishes create a bright, cohesive interior. Comfort comes standard with a high-efficiency furnace & central AC, drywall throughout, and thoughtful touches like a 5' upgraded shower in the ensuite. Set on a quiet cul-de-sac surrounded by nature, enjoy the mountain views from your back deck. Located minutes from Shannon Lake, medical care, groceries, and parks, this is an ideal choice for downsizers looking for simplicity, community, and ownership without compromise. (id:26472)
Coldwell Banker Horizon Realty


