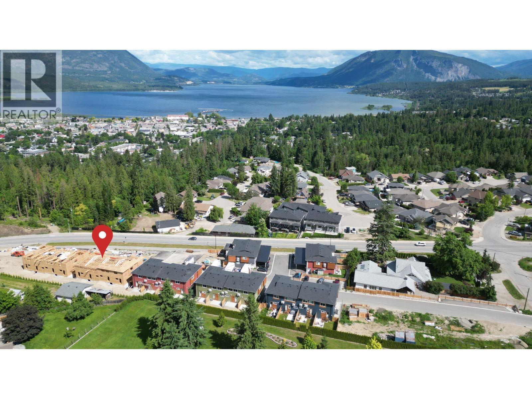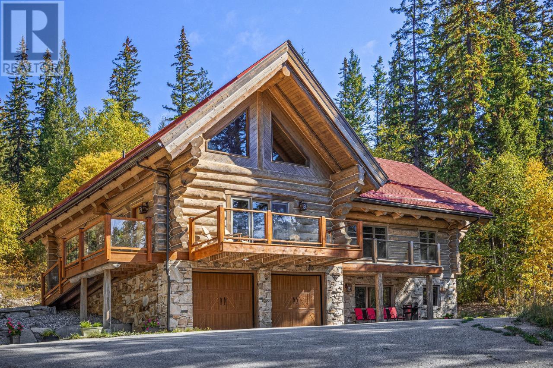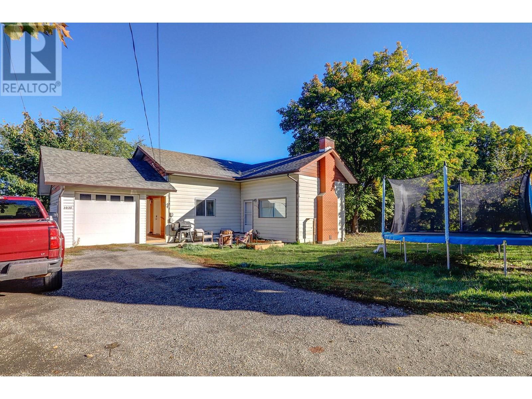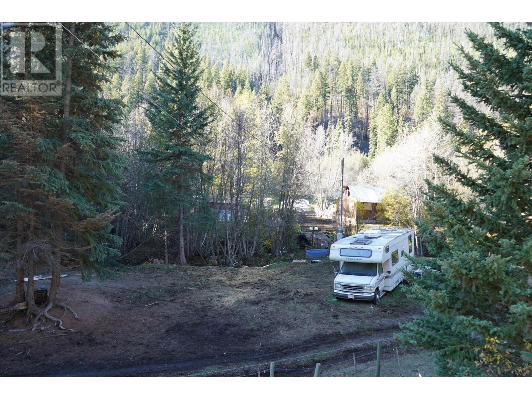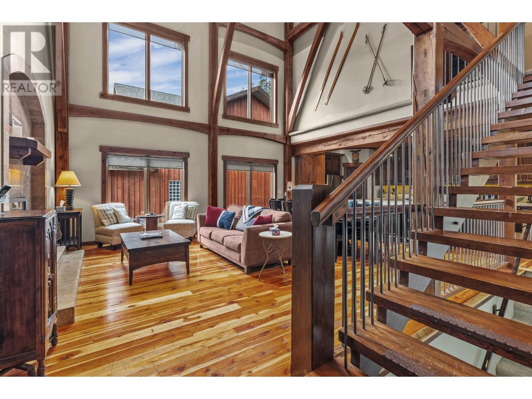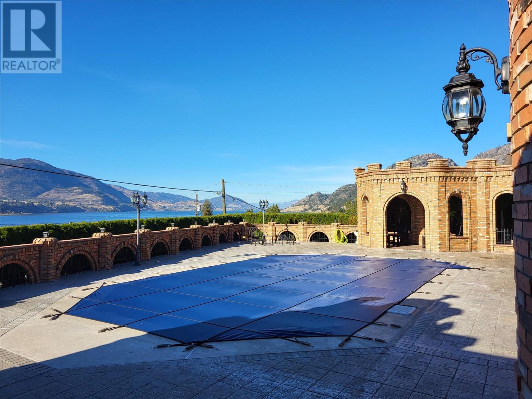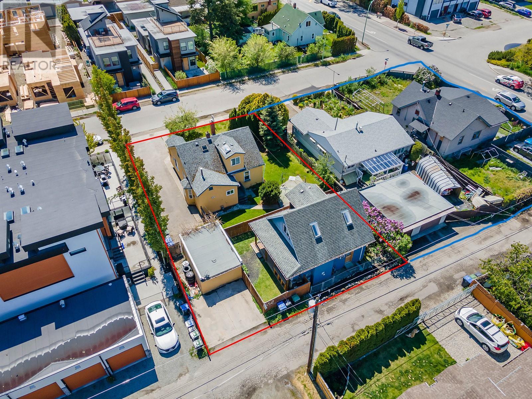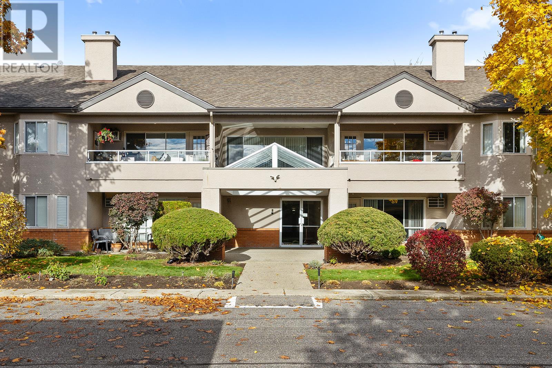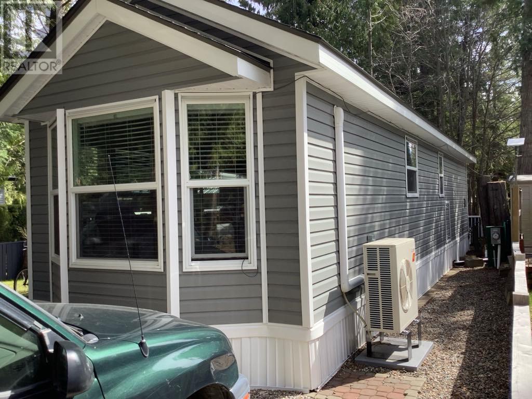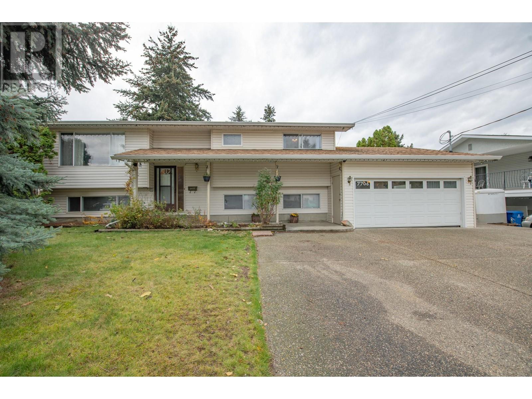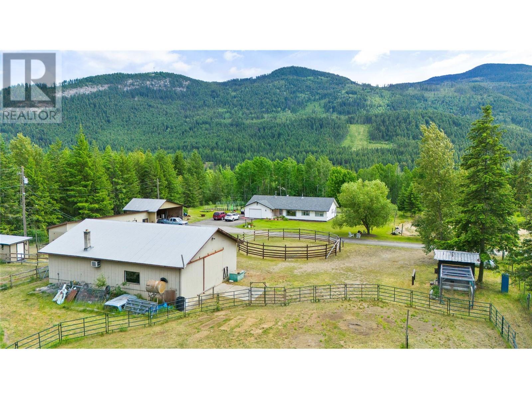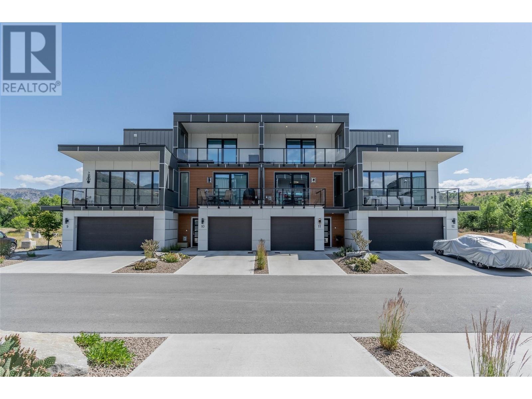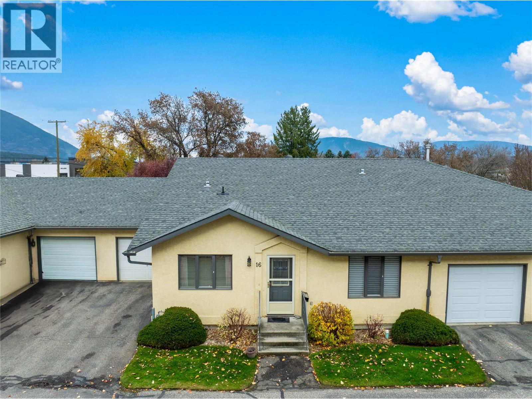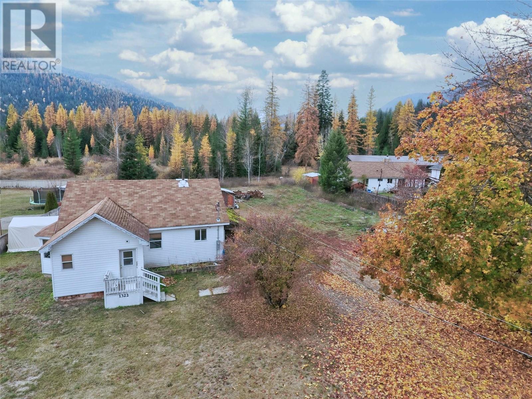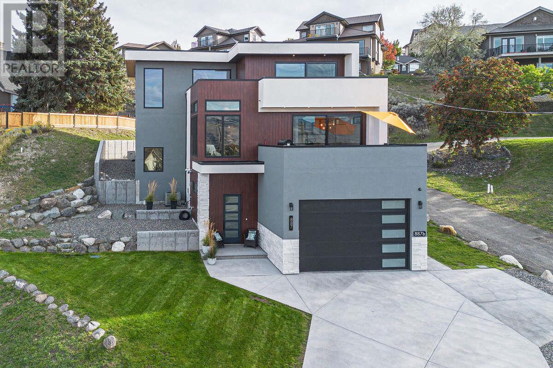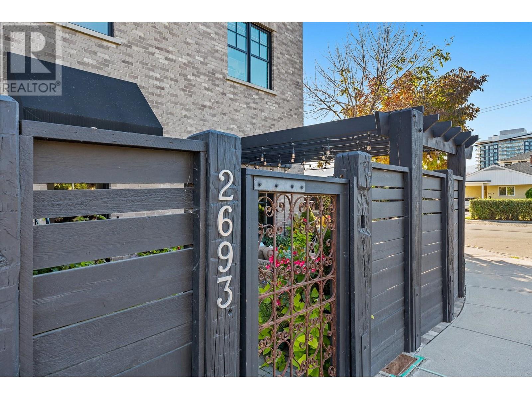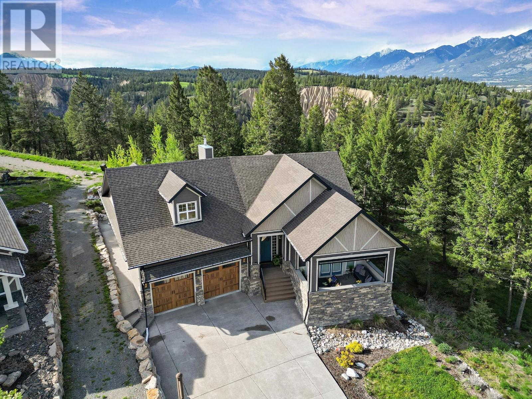Listings
981 12 Street Se Unit# 29
Salmon Arm, British Columbia
Brand New Buena Vista Lane Townhomes now under construction with Phase Four being ready for occupancy in the Nov of 2025. This is prime location Unit #29 located in Building H. Built to attract first time home buyers &/or rental investors this 1291 SqFt townhome offers 3 levels, 3 Bedrooms & 2 Bathrooms. Includes all appliances; Fridge, Stove, DW, Micro & W/D, Vacuum and all Blinds. Development contains 10 buildings & this unit offers lakeviews. Built in a lane style design with an attached garage, private side entry, hardi-board exteriors, backyard deck, extra open space parking spot along with plenty of visitor parking too. Low strata fees ($226/month), Financing OAC* with $122,000 household pre-tax annual income, financing packages for first time home buyers include 5% down payment + 5% GST, 4.34% interest rate over 25-year amortization with a monthly payment of $2,847. Other incentives are applicable too, such as no property transfer taxes, GST rebate & gov't down payment incentives. Property is next door to a child day care & close to schools. Investors can expect $3000/month in rental income with a +7% gross cap rate on purchase price and with 20% down payment that would be a 36% gross return on cash invested.... Best deal in the Shuswap! (id:26472)
Homelife Salmon Arm Realty.com
462 Ottoson Road
Golden, British Columbia
WELCOME to 462 Ottoson Road in Golden BC! This one-of-a-kind log home is set on a forested, rural acreage only minutes from Golden, yet offers seclusion, privacy and Mountain Views. It even has a creek running through it! What more can one ask for? How does income and revenue sound? The 3 separated living quarters create a few different revenue models to choose from, and offer flexibility along with generous opportunity for revenue generation. The Lower Suite, also known as the 'Rustica' is very popular with Guests and receives raving reviews. The Upper Suites feature traditional log architecture, and the monumental fireplace will keep you (or your Guests) warm and cozy while relaxing and de-stressing. The home and its three living quarters are being offered fully furnished, so it's ready for you to step in and earn some income immediately. Call your Realtor? today to set up your viewing! (id:26472)
Exp Realty
3035 Pleasant Valley Road
Armstrong, British Columbia
3035 Pleasant Valley Road is a very unique property, whether you are looking for a simple home close to everything Armstrong has to offer, the type of privacy .75 acres can offer or a holding property with the potential for four building lots and $2500/month income from the current tenancy. This large lot has already gone through phase one of a development permit previously (although that development plan has since expired) and surveys are available to outline the four (previously) proposed lots. Alternatively up to four detached or attached units can be built on this property as it sits (please verify with City of Armstrong). Literally a few minutes walk to the elementary and high school, parks, pool, arena's and downtown itself, this large and private property is nestled right in the middle of it all and is just ready for your creative idea's! (id:26472)
RE/MAX Vernon
6881 Jesmond Road
Clinton, British Columbia
2 bedroom, 1 bath creek-front home, sitting on just under 4 acres outside of Clinton. Roll up your sleeves and make this property and home your own! The property boasts some fencing, multiple outbuildings, Quonset hut, and mobile trailer (trailer is only sitting on the property for storage purposes only, no septic or water) and the huge bonus of a creek that winds its way through the property. This property is under 20 mins from Clinton and the perfect place to enjoy the outdoors being minutes from Kelly Lake and a quick drive to Big Bar Lake, and tons of trails for hiking, hunting or ATVing. All info is approximate. Sold as is where is. Tenant occupied, 24 hrs notice for showings. (id:26472)
Royal LePage Kamloops Realty (Seymour St)
1116 Naramata Road
Penticton, British Columbia
Welcome to the Duncan Vineyard Estate, a timeless heritage tracing back to the 1800s. This exclusive offering is one of the last remaining authentic vineyard legacies in the Okanagan Valley. Perched upon 42 pristine acres of fertile land, with 7 acres of award-winning Chardonnay and Merlot vines, plus at least 17 acres remain for planting. Take in the breathtaking views that span across two lakes and face directly westward at sunset. This idyllic winery location offers boundless opportunities, with 34 acres falling outside the agricultural land reserve. Can you envision creating a collection of premier home sites on the coveted Naramata Bench, surrounded by world-class wineries and just a short five-minute drive from the heart of Penticton? This extraordinary property awaits, offering the perfect blend of heritage and modern luxury for a world-class winery, home sites, or perhaps a boutique hotel. For more details, please contact the listing advisors or your real estate professional. All measurements are approximate. Duplicate Listing MLS#10326016 (id:26472)
Engel & Volkers South Okanagan
Engel & Volkers Vancouver
141 Stemwinder Drive
Kimberley, British Columbia
Nestled in the Bavarian Village of the Rockies, this stunning Tyee-built timber frame home features 5 bedrooms, 4 bathrooms, and 4 cozy gas fireplaces, creating a perfect mountain retreat. Located steps from Kimberley Alpine Resort and Trickle Creek Golf Course, it's an all-season paradise. With a successful Airbnb history generating approximately $100,000 annually, this property offers excellent investment potential. Step inside to find an open living area adorned with beautiful timbers and beams. The gourmet kitchen boasts granite countertops, stainless steel appliances, and a gas stove top. The main floor master suite offers a luxurious ensuite with a steam shower and a spacious walk-in closet, while all bathrooms feature in-floor heating. Enjoy the covered deck, engineered for a hot tub, or retreat to the upstairs bunk rooms and quiet nook with a fireplace and balcony. The lower level is perfect for entertaining, complete with a games room and wet bar that leads to a covered deck with a hot tub. With ski-in access and a five-minute walk to lifts and ski-in, winter sports enthusiasts will love the convenience. In summer, the acclaimed Trickle Creek Golf Resort awaits, weaving through the stunning alpine landscape. This home combines luxurious living with a vibrant outdoor lifestyle. Experience the beauty and community of Kimberley, where adventure meets comfort in the heart of the Rockies! Imagine! (id:26472)
Sotheby's International Realty Canada
221 Stemwinder Drive
Kimberley, British Columbia
Embrace an active lifestyle in this exceptional Kimberley property. Discover this stunning 2021 Charlton-built home, a true gem in the heart of Kimberley, the Bavarian Village of the Rockies. With a spacious layout featuring 5 bedrooms and 3 bathrooms, this residence boasts a cozy wood fireplace and a versatile 2-bedroom suite, perfect for guests or rental income. Its prime location allows for easy access to Kimberley Alpine Resort and Trickle Creek Golf Course, making it an ideal all-season retreat. Plus, it's just a 20-minute drive from the International Airport of the Canadian Rockies. Known as The Kohlberg, this custom-built home emphasizes quality, featuring European 5-point windows and doors for enhanced comfort and efficiency. The open living area showcases high ceilings and polished concrete floors, delivering an industrial vibe while ensuring sound insulation. The gourmet kitchen is a chefs delight, equipped with granite countertops, sleek matte finish Bosch appliances, and a gas stove. The loft master suite offers a luxurious ensuite with a large bathtub, shower, and walk-in closet. Enjoy and relax on the covered deck accessible from both the main floor and primary suite, complete with a hot tub. With low-maintenance materials, an oversized garage, and a fenced backyard, this home is designed for comfort and durability. Imagine! (id:26472)
Sotheby's International Realty Canada
327 Carmel Crescent
Okanagan Falls, British Columbia
Majestic Mediterranean one of a kind residence. Gorgeous panoramic lake and mountain views in a quiet rural atmosphere. Sumptuous finishings throughout, with some much attention to details it must be viewed to be appreciated. Custom everything! Marble tile floors and hand crafted wooden millwork walls throughout. A large outdoor pool and outdoor spaces including front and poolside gazebos. This home speaks luxury from the electric wrought iron entrance gate, to the delicately detailed masonry work throughout the property, to all the beautiful interior finishes. (id:26472)
Century 21 Premier Properties Ltd.
7905 97a Highway
Mara, British Columbia
Private, 1.22-acre property with shop, chicken coops, gardens, & bee hives, in a lovely wooded area. Perfect hobby farm. Are you looking for nature, space & privacy? Want to build a nice shop, with ample parking? This property is perfectly located 10 km North of Grindrod, 16.5 km south of Sicamous, just south of Mara Lake on Highway 97A in a picturesque level forest setting. Easily accessible, just off the highway, with no steep driveways or roads to navigate. Surrounded by a lush green forest, shielded from the Highway. Enjoy 1.22 acres of property with a 20'x20' shop, chicken coops, a gardeners dream, bee hives, & abundant wildlife. Enjoy recreation at your doorstep, snowmobiling, golf, hunting and fishing. This unique character home boasts vaulted cedar ceilings, a gorgeous central stone fireplace (converted to electric insert ), oak hardwood floors & staircases, 3 bed, 3 bath, plus a loft area that could be a 4th bedroom. Huge back deck, hot tub, & your private forest ($50-70K Timber Value). Looking for a recreational cabin in the woods for summer in BC? Mature fir, larch, hemlock, birch, and cedars. Abundant mushrooms, Saskatoon berries, Oregon grape, huckleberry, organic vegetable garden. Chicken coop, turkey coop, shop, bee hives. Roof 2008, Heat Pump & Electric Furnace 2017, Hot water Tank/Pressure Tank/Well Pump 2012. No Speculation Tax area, perfectly located halfway between Calgary and Vancouver, approx. 5.5 hours from Calgary, & 5.5 Hours from Vancouver. (id:26472)
RE/MAX Vernon
550 Patterson Avenue
Kelowna, British Columbia
ATTENTION DEVELOPERS! Here's a great opportunity to purchase this and the adjoining properties at 530 & 540 Patterson MLS# 10313190 & 10313085 for your next apartment development for a total of 0.46acre. Currently zoned MF1 within the C-NHD but as it's on the transit corridor, the City has an appetite for an MF3 six story apartment development. The City of Kelowna just installed new sewer lines down the alley. This home has been well cared for. The home and carriage home could easily be rented and produce good income until the time of development. (id:26472)
Royal LePage Kelowna
645 Barrera Road Unit# 204
Kelowna, British Columbia
275 steps to the water! This fully redone 2-bedroom condo puts you right by Rotary and Boyce-Gyro Beach in the heart of Lower Mission. Step inside and you’ll immediately notice the modern upgrades throughout the home. The kitchen has plenty of cabinet space and brand-new stainless steel appliances, including a gas stove, range hood, fridge, dishwasher, and dual-basin sink. The large living room with a cozy gas fireplace opens to a spacious covered patio—perfect for enjoying Okanagan summers or watching the neighborhood trees change color in the fall! Need extra space? The separate den, tucked behind sliding doors, makes a great home office or family room. With large windows throughout, the condo feels bright and airy, and each window comes with Hunter Douglas blinds. The primary bedroom features a walk-through closet and a 3-piece ensuite with a glass shower and waterfall showerhead. The second bedroom is just as roomy, with a second full 3-piece bathroom nearby. An oversized laundry room comes with extra storage cabinets, and you’ll love the smart Mysa Thermostat—control the baseboard heating throughout the home with a convenient app. This condo also comes with an additional storage locker and two parking spots. Located close to top-rated schools and Okanagan College, plus a quick trip to Pandosy Village for shopping, grocery stores, and some of Kelowna’s best restaurants and coffee shops! (id:26472)
RE/MAX Kelowna
3980 Squilax Anglemont Road Unit# 35
Scotch Creek, British Columbia
You will love the layout of this gorgeous 2022 SRI Park Model located in popular Caravans West RV Resort. Nice open plan that offers a full bathroom with tub and shower. The bedroom offers a king sized bed, his and hers closets and even has a walk in closet. Storage is plentiful in this one. Outside you will enjoy the 10 x 24 deck and the 2 electric awnings. Caravans West offers year round living and recreation with many amenities to keep you busy. 2 pools and hot tubs, 2 clubhouses, tennis and pickleball, large playground with spray park, fitness room, fire pits and even beach access. This is being offered furnished and comes with outdoor furnishings as well as everything you need to maintain the yard. Annual fees for 2023 were $3700.00 This is a gated community so an appointment is required. As the title is an undivided interest, traditional financing is not available. (id:26472)
RE/MAX Shuswap Realty
7706 Giles Drive
Coldstream, British Columbia
Nestled in a quiet area of Coldstream! This home is a perfect blend of comfort, style and relaxation. Major renovations done in 2000, that lead to an Open Concept, Ensuite with Walk In Closet for the Primary Bedroom and 2 bedroom suite downstairs. Enjoy your private backyard with Two Decks, Hot Tub, Inground Pool, flat fenced yard. Plenty of storage with 450 sqft under the deck and an additional 350 sqft of warm storage (which is set up as a playroom). Full area 5 ft high, total Bonus! Lots of parking with the garage and 4 car wide uncovered parking. Close to schools, parks, trails, and Kalamalka Lake. Only 30 minutes to Kelowna International Airport. (id:26472)
Royal LePage Downtown Realty
415 Hummingbird Avenue
Vernon, British Columbia
Welcome to 415 Hummingbird Avenue in Parker Cove. A cozy and comfortable 2 bedroom 3 bathroom home set on a nice flat lot. Generous sized kitchen with oak cabinets, large living room with a gas (propane) fireplace and easy care laminate flooring. Sliders from the dining space out to a 36 x 10 covered deck with gas (propane) hook up for yur BBQ. Spacious master bedroom with a full 4 piece en-suite. The lower level features a second bedroom, a craft/utility room with a utlity sink, lots of storage and a cold room, a full 4 piece bath and a family room. There is also a large workshop room down here. Other features include a metal roof, fenced yard, radon mitigation system, pex plumbing, propane furnace (2018), hotwater tank about 4 years old, air conditioning (2021) all new windows except two. The annual lease on this home is currently $3455.83 and is registered to 2043. If your looking for an affordable opportunity to live in the Okanagan near the lake then you won't want to miss viewing this fabulous home. (id:26472)
RE/MAX Vernon
208 Corral Boulevard
Cranbrook, British Columbia
Discover River Valley Estates – Your Dream Home Awaits! Now is your opportunity to create the perfect home in the heart of this breathtaking estate community. This prime corner lot is nestled right in the center of the neighborhood, offering convenient access to scenic recreational trails and the serene St. Mary’s River. For golf enthusiasts, it's a dream come true – the property is surrounded by the prestigious Shadow Mountain Golf Course. Plus, you’ll be just minutes from Cranbrook, with easy access to the Kimberley Alpine Resort, international airport, and some of the best lakes and fishing spots in the world. This exceptional land and home package includes a spacious open-concept 4-bedroom, 3-bathroom home, complete with a fully finished basement, an attached double garage and almost 2400 sq.ft of developed living space. You'll find high-end finishes throughout, such as quartz countertops, luxury vinyl plank flooring, and custom cabinetry – all standard features. Prefer to customize your future home? No problem! We offer flexible options for designing the house of your dreams. Legal basement suites can be added and start at $80,000+. Explore other lots and home packages available in this coveted community, and start building the lifestyle you've always wanted at River Valley Estates. (id:26472)
Real Broker B.c. Ltd
3056 Harmon Road
Clearwater, British Columbia
Imagine waking up to the serenity of a beautifully updated Rancher on a sprawling 22-acre private estate. As you step inside this 1929 Sqft. home, you’ll be greeted by a bright & spacious open floor plan. The home features 3 bedrooms & 2.5 baths, including a country kitchen with ample storage & a sunlit breakfast nook. The adjacent large laundry room doubles as a pantry and mudroom. The living room, with its adjoining formal dining area, opens to a south facing covered deck, perfect for enjoying the outdoors year-round. The master bath is a spa-inspired haven, complete with a jetted soaker tub and breathtaking mountain views. This sprawling near flat property is partially fenced. A 35’ x 50’ workshop with 12’ ceilings, insulated & heated, features an overhead crane, compressor, arch welder & grinder. Included is a large tool room & 3pc bath. A 3 bay storage shed with attached double garage, includes kitchen w/ walk-in reefer room. Water is supplied by both the town system and a private shallow well. For the equine enthusiasts, the property offers a large round pen, horse bathing station with hot/cold water supply, heated tack room, multiple paddocks and a two-stall building with paddock. A clear & leveled area is ready for a large riding arena. Let us not forget the custom chicken coop and beautiful garden area, complete with thriving apple, pear & plum trees. This Country Estate is ready and waiting for you! (id:26472)
Royal LePage Westwin (Barriere)
5995 Oliver Landing Crescent Unit# 11
Oliver, British Columbia
WELCOME TO YOUR DREAM HOME!! This beautifully maintained 2-bed, 3-bath townhouse is nestled in a highly sought-after neighborhood, offering the perfect blend of comfort, style, and convenience. The main floor has an open concept living/dining/kitchen area which is perfect for entertaining guests or enjoying a cozy night in. Large windows allow plenty of natural light to flood the space. The fully equipped kitchen boasts stainless steel appliances, wine cooler, ample cabinet space, breakfast bar and 2 balconies. The first floor consists of a single car garage, laundry room, storage, 4pc bathroom, and a large bedroom with a Murphy bed that opens to a fenced area with your own HOT TUB! The SPACIOUS master bedroom on the 3rd floor features a 3pc ensuite, large walk-in closet and 2 balconies to oversee the MOUNTAIN VIEWS! Option to add laundry room on 3rd floor (all connections available). Extra features include electric blinds (remote-operated), smart-wired technology, on-demand water heater, low strata fees. Conveniently located close to schools, parks, and transportation. Great for investment or make it your own home. Call us now to book a showing! (id:26472)
Sutton Group-Alliance R.e.s.
5033 Lauder Road
Merritt, British Columbia
Whether you're into fishing, hunting, quadding, snowmobiling or just like a good view you can find it here at Glimpse Lake! This quaint cabin on a 2 acre lot offers charm and comfort, ideal for nature enthusiasts. The property features a detached shop for all the toys and a firewood shed. Step inside to find a tastefully curated interior with a welcoming kitchen & dining area. The living room features vaulted ceilings, leading to a massive deck with breathtaking lake views. The main bedroom is well appointed and the loft upstairs offers a landing for an office or additional sleeping space and another bedroom. A separate entrance below reveals a guest suite with a large bedroom, laundry and a 3 pce bathroom, providing privacy and convenience or perhaps an alternate revenue stream. Embrace lakeside living with opportunities for so many activities just outside your door! (id:26472)
Real Broker Bc Ltd
780 10 Street Sw Unit# 16
Salmon Arm, British Columbia
SIMPLIFY LIFE..... in this 3 bedroom, 2 bath townhome. Conveniently located close to Piccadilly Mall this is the perfect home to downsize too. With over 1427 sq. ft. this floorplan has a lovely open kitchen, living and dining room space with a generous primary bedroom with walk in closet and en-suite, a spacious guest bedroom, den, laundry room and full bathroom complete the space. Tandem garage with a extra parking space outside, gives you ample space for two vehicles. Newer furnace, and upgraded shower. Pets allowed 1 dog or 1 cat, dog not to be taller than 24"" at the shoulder. Rentals allowed but must be a 55+ tenant. (id:26472)
RE/MAX Shuswap Realty
1322 Glendale Avenue
Salmo, British Columbia
Visit REALTOR® website for Located on a No Thru road, this very cozy 2-bedroom home is very charming. In the past few years, the home has been renovated inside and newer siding put on as well. This property is ideal for first time buyers, people wanting to downsize but not ready for a condo or a revenue property. The option to subdivide is also a possibility. The kitchen is cheery w/ room for a small island. You will find a cozy dining space open to the living room and a lovely bay window space. Bedrooms are a good size with a nicely appointed family bathroom. Outside, the lot is very level and quite private with fruit trees and a short walk to the Salmo River. If you wish to expand the house or build a garage or shop, there is plenty of room to do this. This property is full of potential & located just outside the village center of Salmo. (id:26472)
Pg Direct Realty Ltd.
887 Fernie Road
Kamloops, British Columbia
For more info, please click Brochure button below. Stunning Executive home in the heart of Kamloops. This amazing home offers spectacular views and is located just 5 minutes from Thompson Rivers University and Royal Inland Hospital. This modern home offers 7 bedrooms and 4 bathrooms including the legal rental studio. Enjoy two outdoor decks that capture views of the North and South Thompson Rivers as well as the iconic Mount Peter and Mount Paul. This newly constructed home comes with a spacious open concept living and dining room with gourmet kitchen featuring high end appliances. Main floor includes in floor radiant heat with polished concrete finish. Master bedroom and ensuite, walk in closet, powder room, laundry and large butlers pantry. Main floor deck is equipped with 2 natural gas hook ups for BBQ and Fire Pit. Upper floor includes 3 large bedrooms, 1 bathroom and expansive living space. The upper deck includes a hot tub and sitting area. Basement includes 1 bedroom (could be used for storage room or home office) and radiant heat floors. Mechanical room includes a boiler for in floor heat and domestic hot water as well as a forced air furnace. Enjoy air conditioning during the hot Kamloops summer! The daylight rental studio has 2 bedroom registered suite, 1 bathroom and includes in-suite laundry. Tenants also enjoy radiant heat floors with polished concrete finish. This home comes with a 2 car garage and 2 outdoor stalls for tenant parking. (id:26472)
Easy List Realty
2693 Gore Street
Kelowna, British Columbia
Nestled in the heart of South Pandosy, one of Kelowna's most sought-after neighborhoods, this beautiful brownstone showcases luxury and urban sophistication. This home features main-level living with an open-concept layout, seamlessly integrating the kitchen, dining, and living areas—ideal for daily life and entertaining. The gourmet kitchen is a chef’s dream, complete with custom cabinetry, professional-grade stainless steel appliances, a spacious center island, and elegant white quartz countertops. Fir wood floors extend throughout the main level, while a cozy built-in desk provides a dedicated workspace off the living room. The living room features a brick-surround gas fireplace as its focal point. French doors open to a private, fenced patio shaded by a pergola, surrounded by mature landscaping that enhances privacy and creates a tranquil outdoor escape. Ascend to the second level, where you’ll find two primary retreats, each with its own en suite, making it an ideal layout for guests. The main primary en suite is a sanctuary of luxury, offering a glass-enclosed shower, floating double vanity, and a classic claw-footed tub. With a walk score of 93, this property offers the ultimate in convenience, situated just minutes from the boutique shops, vibrant cafes, and the Abbott Street corridor. one-car garage. (id:26472)
Unison Jane Hoffman Realty
75 Antoine Road Unit# 43
Vernon, British Columbia
Welcome to Sunset Villas, your idyllic retreat nestled away from the hustle and bustle of town life. This contemporary 1722 square foot rancher blends modern amenities with comfortable living, making it the ideal choice for those seeking peace and relaxation. Picture yourself enjoying breathtaking lake and mountain views, which serve as a stunning backdrop to your daily life. The property features a fully landscaped and fenced backyard, complete with a covered patio area—perfect for entertaining friends or simply basking in the serene surroundings. With access to Okanagan Lake, residents can partake in a variety of outdoor activities such as boating, kayaking, or taking a refreshing dip on a warm summer day, ensuring endless opportunities for adventure and relaxation. One of the standout features of Sunset Villas is the 45-year registered and prepaid lease offered by the developer, providing homeowners with a sense of security and stability. The community fees of $550.00 per month are quite reasonable, especially considering the water access and the spacious 1/4 acre lots available for residents. Additionally, the absence of a property transfer tax on this purchase is a significant perk, making the investment even more appealing for those looking for a peaceful retreat. This wonderful development seamlessly combines tranquility, comfort, and community, all while being just 5 minutes from a golf course and less than 15 minutes to town. Ample time to discuss customization options regarding paint, flooring, and cabinetry with the developer. Don't miss out on the opportunity to make Sunset Villas your new home! For a LIMITED TIME the Builder is offering a Membership with 1 year of unlimited golfing for 2 at the Spallumcheen Golf course. Just down the road. (id:26472)
RE/MAX Vernon
1926 Pineridge Mountain Link
Invermere, British Columbia
Welcome to your perfect mountain-chic home, tucked away in the most private spot in Pineridge. Backing into beautifully treed forest and walking trail over looking the stunning Toby Creek River Valley this is the location you have been waiting for. With 3575sqft of custom designed living space and some of the highest end finishings you will find, this walkout bungalow checks all the boxes and is ideal for those looking for a spot to call home for years to come. The sprawling main floor offers a graceful front porch and entryway, open concept living space, jaw-dropping chefs kitchen, private master suite (with entrance hall, huge windows, ensuite and walk-in closet), a large garage entry, and a large laundry room/powder room. Outdoor living spaces accessible from the main floor include a front porch with mechanized screen walls and a rear deck backing into the trees and low-maintenance backyard with water feature. The walkout lower level features two large bedrooms, full guest bath & extra storage, family room with wet bar, and an entrance from the garage that would make a perfect mudroom. Other amazing features include tons of storage, beautiful and unique tile accents, HUGE triple garage and perhaps best of all: a heated sunroom/studio with wet bar and patio doors to the sunny backyard off the back of the garage ...this space is a perfect retreat, art studio, office, workshop...whatever your passion is, this house has a spot that is just right. Stunning home must be seen! (id:26472)
RE/MAX Invermere


