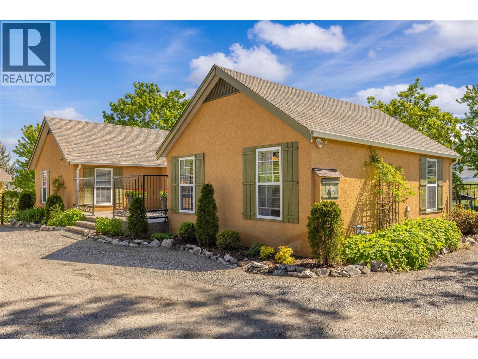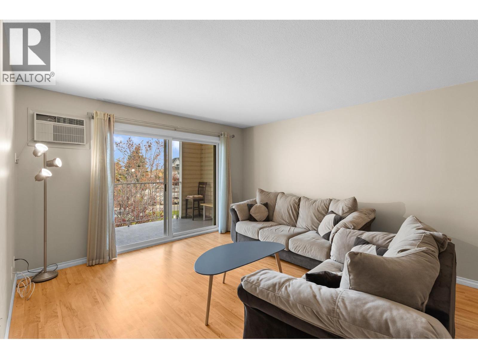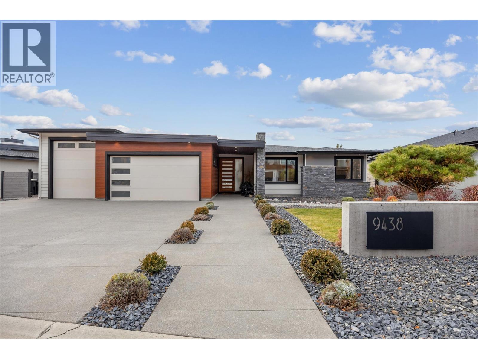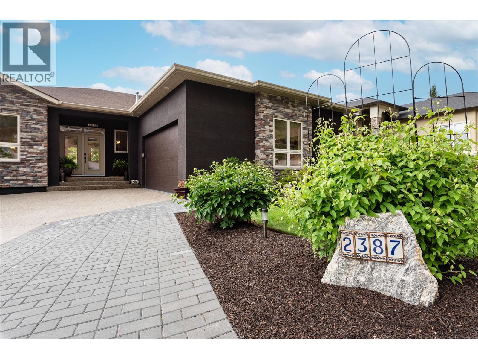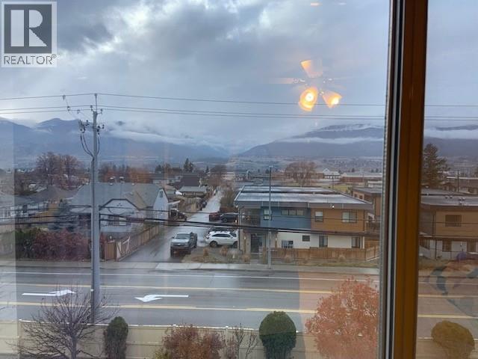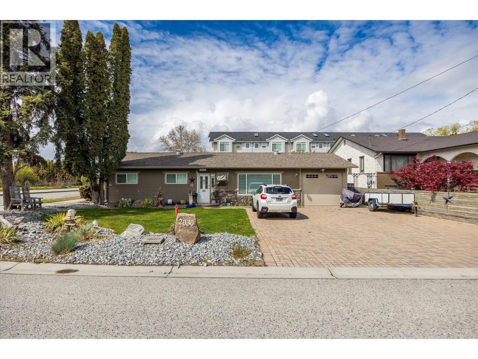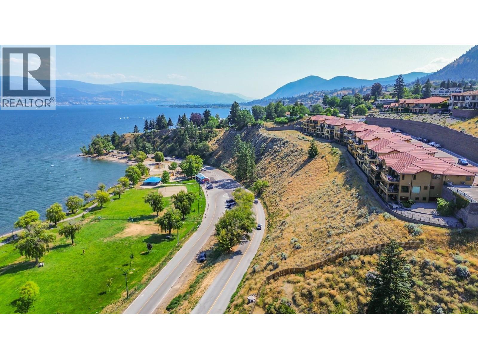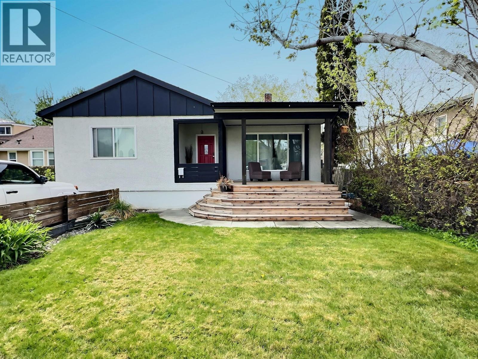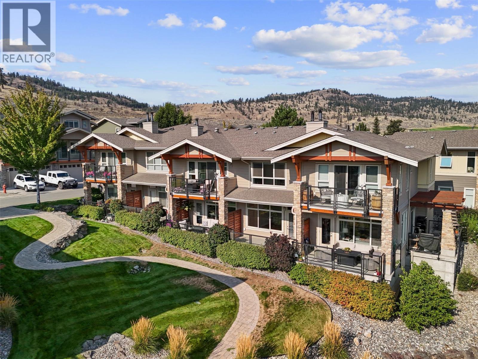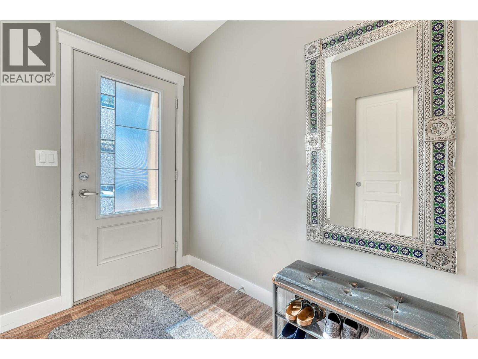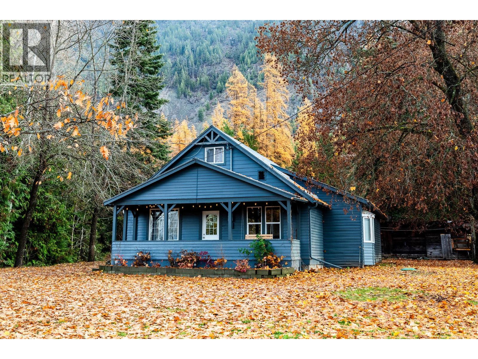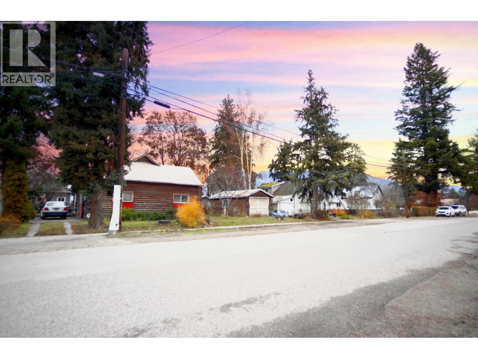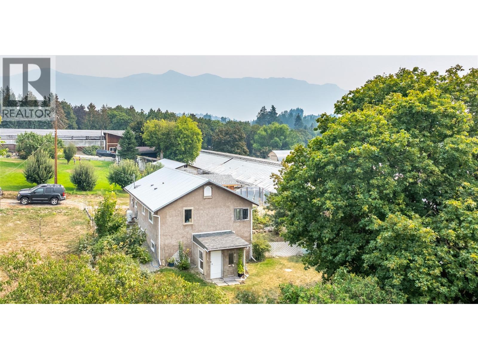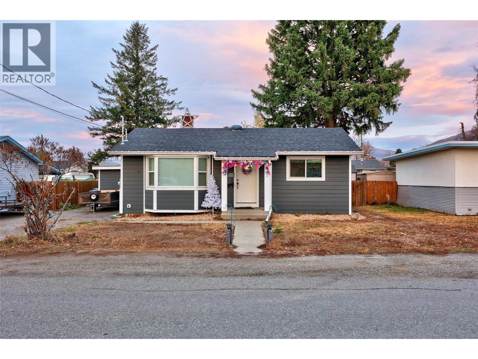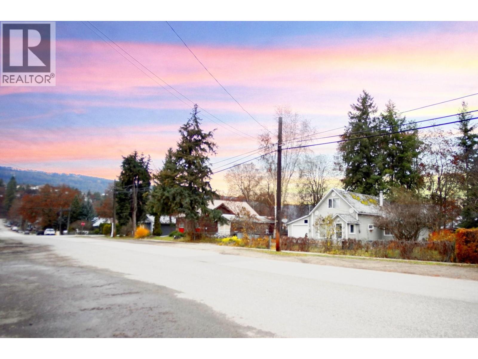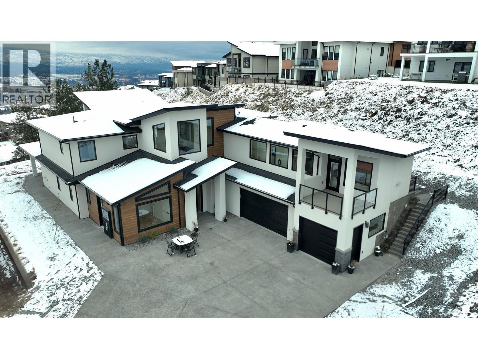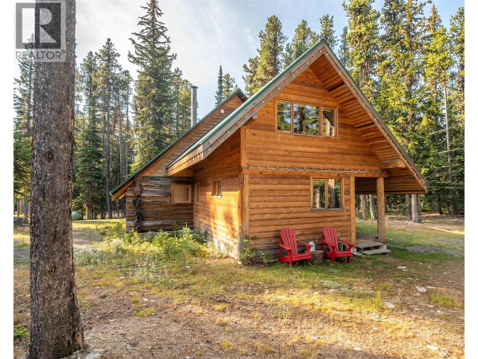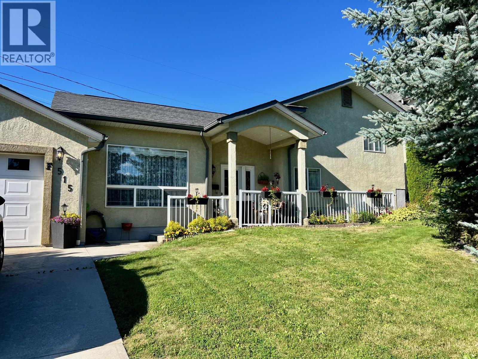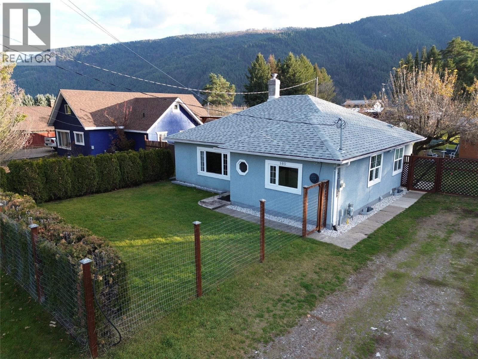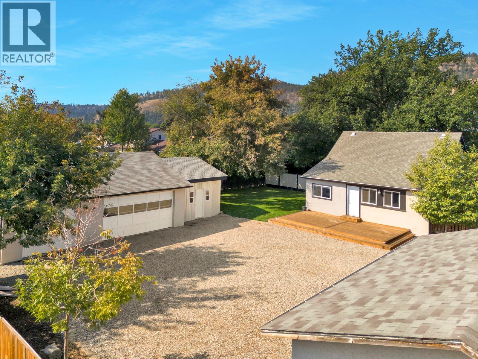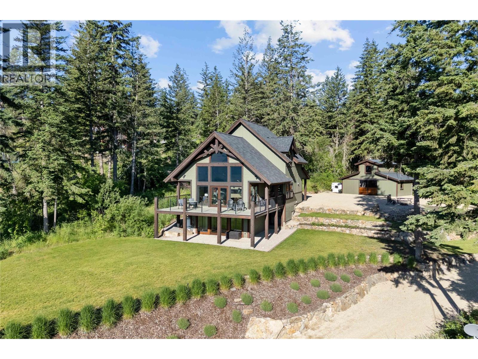Listings
2430 Longhill Road
Kelowna, British Columbia
Nestled down a private drive behind an automated gate, this .75 acre remarkable property harmonizes the charm of a countryside retreat with modern comforts, conveniently located near Kelowna’s amenities. The enchanting landscape is unique, surrounded by lush greenery, vibrant flowers, mature trees, and an orchard. At the heart of the property lies an underground saltwater pool with a changing room. For those requiring additional storage or workspace, the property includes a detached 24'x 42' two-car garage and a 30'x40' detached heated workshop with 100 amp service. This substantially renovated home features three spacious bedrooms and two bathrooms, designed with an open-concept layout that maximizes space and natural light. The kitchen boasts an eat-at island, stainless steel appliances, and a gas range. The adjacent dining area has oversized windows that seamlessly connect indoor and outdoor living, inviting you to step out onto the partially covered patio (wired for hot tub), which is ideal for al fresco dining or simply enjoying the serene surroundings. The primary bedroom, located on a private side of the home, provides a luxurious retreat complete with a dressing room and a bright ensuite bathroom. An additional bedroom and bathroom complete the main floor. Venture down to the basement, which has a separate entrance and includes a cozy family room, an extra bedroom with a walk-in closet, a dedicated laundry area, and a flexible space perfect for a gym or play area. (id:26472)
Coldwell Banker Horizon Realty
3163 Richter Street Unit# 308
Kelowna, British Columbia
Welcome home to Creekside Villas! One of the best locations Kelowna has to offer. This well maintained spacious 2 bedroom and 2 bathroom is ready for move-in or a perfect canvas for your creativity. It offers a bright, functional floor plan with no wasted space, nearly 1000 sq ft, open concept dining and living space including a private enclosed balcony. The large primary bedroom faces North with peek-a-boo mountain views along with an ensuite bathroom. Perfect for first-time buyers, families and downsizers. Residents of the building can enjoy the onsite amenities including a pool, hot tub, sauna, gym, bike storage, and secure entry. Includes one parking and visitor pass. Steps from the beach, South Pandosy, Mission Park Mall, Okanagan College and more! Vacant and move-in ready! (id:26472)
Oakwyn Realty Ltd.
1835 Nancee Way Court Unit# 13
West Kelowna, British Columbia
This 2-bedroom, 1-bath home offers a modern feel with a spacious, well-laid-out open-concept design and 9' vaulted ceilings. Located in a well-managed park just steps from hiking trails and only minutes to shopping and beaches, it’s ideal for first-time buyers, downsizers, or those seeking an easy lock-and-leave lifestyle. Recent updates include a remodeled kitchen, new window coverings, fresh trim paint, a new air conditioner, and new washer and dryer. The fenced yard provides privacy with space for gardening or pets, and there are two sheds for extra storage. No age restrictions, and the park allows two pets (15"" to the shoulder with park approval). Pad rent covers water, sewer, trash, and snow removal. Conveniently located just minutes from downtown Kelowna and West Kelowna. Buyer subject to park approval. All measurements should be verified by the purchaser if important. (id:26472)
Oakwyn Realty Okanagan-Letnick Estates
9438 Ledgestone Road
Lake Country, British Columbia
View! View! View! Must be seen to appreciate this spectacular 180-degree view. Car enthusiasts will love the 4-car gas-heated garage, including an RV bay with elevated ceilings (12.5'Hx31.5'D), water bib, dedicated power (20 amp), EV charger, and epoxy flooring—a rare find. Luxury, comfort, and craftsmanship converge in this stunning 6-bed, 4-bath residence in the prestigious Lakestone community. This home is built on an extra-wide lot, in a very quiet neighbourhood on a no-through road, only 8 minutes from Kelowna International Airport and 5 minutes to shopping. Built in 2018, this home offers a bright open-concept design with the primary suite conveniently located on the main level. Large windows frame panoramic views of Okanagan Lake, enhanced by power blinds throughout the living and dining areas for effortless light and privacy control. Step outside to the oversized fully-covered deck, complete with three motorized phantom screens, creating the ideal outdoor living experience in every season. The lower level features a spacious family room, wet bar, and walk-out patio with a hot tub, perfect for hosting and everyday relaxation. Located steps from trails and the award-winning Lakestone Club amenities, including two pools, two fitness centres, tennis and pickleball courts, this home delivers the elevated Okanagan lifestyle so many seek. This property truly needs to be experienced in person—book your private viewing today. (id:26472)
Coldwell Banker Horizon Realty
4170 Lake Avenue
Peachland, British Columbia
Click brochure link for more details* Location and Convenience! Southwest-style luxury living in this custom-built fully renovated home nestled on a landscaped 100x110 lot, mere steps from Okanagan Lake and views of OK Provincial Park. Boasting 6 spacious bedrooms, 4.5 baths, and 3087 sq ft of elegance, this residence welcomes you through a private gated courtyard. Inside, the open-concept living/dining area dazzles with sculptured ceilings, recessed lighting, and a wood-burning fireplace. The kitchen and pantry a culinary haven, showcases custom birch cabinets, and a dedicated coffee-wine bar. With two separate B&B units, including one on the main floor for accessibility, multi-generational living is effortless. 1 double garage caters to convenience with half bath, an additional single with ample parking. Outdoors, enjoy three balconies 327 sq. ft sq, two patios 723 feet, with private stucco-fenced courtyard-an oasis for outdoor living. Seize this exceptional real estate opportunity today! Visit our website Visit our website https://4170lake.com/ House For Sale Peachland | 4170 Lake Avenue | Learn More Discover your perfect house for sale in Peachland, just steps away from Lake Okanagan at 4170 Lake Avenue. Additional Features Homeowner designed fully renovated custom built home. Peachland a small town with friendly atmosphere Flat lot with easy access to Hwy. 97 Wineries within reach of Peachland (id:26472)
Honestdoor Brokerage Inc.
2387 Tallus Ridge Drive
West Kelowna, British Columbia
Beautifully UPDATED Walk-Out Rancher at Tallus Ridge. Private, Sun-drenched, Back Yard Oasis featuring a 1 piece fiber glass inground pool with lots of deck to lounge on! Open the front door & step into a ""Show Home"" decorated with an ""up to the minute"" color palette, feature walls, built in shelving & quartz counter tops throughout! Stunning Chef's kitchen is a joy to work in. Large Island with gas stove/oven with hood fan. Loads of cupboards, drawers, & eating bar. Dining Room has trayed ceiling & built in hutch. Living room also has a decorative ceiling & showcase travertine titled fireplace with gorgeous, solid wood wall feature. Primary Bedroom has spa-like ensuite: double sinks, corner tiled shower & separate tub, w/i closet and access to the deck. You will love the roomy Main Floor Laundry with a closet, cupboards, counters, and a sink. Large covered deck on main level overlooks the pool & patio. A curved staircase leads you downstairs to a massive recreation/family room with a 2 sided fireplace and wet bar. Loads of room for and outdoor kitchen. Bring your Pool Table! 2 more bedrooms! The storage room could become a Media Room or gym! More covered patio on the lower level to maximize your Okanagan lifestyle. Oversized garage has a epoxy floor, work bench, cabinetry, & lots of mezzanine storage. Lots of parking on driveway and room for an RV. 2 garden sheds in rear yard for pool equipment and garden tools. Minutes to golf, wineries & shopping. (id:26472)
Century 21 Assurance Realty Ltd
965 King Street Unit# 304
Penticton, British Columbia
A great opportunity for a 2 bedroom, 2 bath, top floor corner unit awaits! Bring your decorating ideas to this affordable unit, a nice open plan with an enclosed west facing deck to enjoy the sunsets over the mountains to the west. Newer laminate flooring in place already, just add some paint to make it your own, complete with secure parking and a VERY attractive price, well under assessed value. Shopping and public transit nearby, a 55+ building with no pets or smoking allowed. Quick possession possible on this one. Measurements taken from the strata plan and should be verified by the buyer if important. (id:26472)
Giants Head Realty
2030 Wilkinson Street
Kelowna, British Columbia
Corner-lot, 0.15-acre property, in the Capri/Landmark Urban area, is perfect for its next great use. Great holding property with current owners living on site for over 40 years! Flexible Possession. Well-maintained and a great townhome alternative with no strata fees. Bring all your pets! Have the flexibility to build the size needed for the immediate area. Facing Springfield as well, it offers multiple opportunities for redevelopment. Bus route out the door, and inside the sought-after UC2 core area for development with its Urban Centre Zoning. Could allow 4-6 story apartments, Townhomes/apartment combo. Close proximity to all major amenities, grocery stores, schools, restaurants, downtown Kelowna, and easy access to Highway 97. (id:26472)
Coldwell Banker Horizon Realty
14451 Downton Avenue Unit# 201
Summerland, British Columbia
Experience the pinnacle of luxury living at the prestigious Tuscan Terrace, where breathtaking lake and mountain views await. This sophisticated 2-bedroom, 2-bathroom plus den condo offers an unparalleled combination of elegance, comfort, and convenience. The expansive floor plan features high-end finishes throughout, with soaring 9 & 11 ft ceilings, designer colors, and luxurious engineered hardwood and tile flooring. The spacious living room, complete with a gas fireplace, flows seamlessly to a private lake-view deck, creating an ideal space for both relaxation and entertaining. The gorgeous kitchen is a chef’s dream, outfitted with gleaming granite countertops, a large island with bar seating, and new stainless-steel appliances. Enjoy stunning lake views from both the dining room and the outdoor decks, offering a perfect setting for al fresco dining or simply soaking in the serene surroundings. The master suite is a true retreat, boasting a tranquil lake view, a walk-in closet with custom shelving, and a lavish 5-piece ensuite with double sinks, and an oversized shower. The den, featuring a built-in media center and surround sound system, provides the ideal space for a home office or entertainment room. Individually controlled stereo speakers are thoughtfully integrated throughout the home, including one deck. Additional highlights include a single garage, extra parking, and a prime location above the beach. (id:26472)
RE/MAX Orchard Country
327 Royal Avenue
Kamloops, British Columbia
This riverfront property is located just minutes from downtown on trendy Royal Ave. With both front and back decks providing additional living space, the main floor plays host to nearly 1800sf. Inside, there are 3 bedrooms on the main floor with an updated kitchen featuring stainless steel appliances, under-mount sink with garburator, quartz counter tops, brick island, open concept floor plan with a 20x20 deck (10x20 covered with T&G vaulted ceilings). Loads of character with the barn wood feature wall, barn door, original brick work along with the post & beams. The renovated 1 bedroom basement suite includes sound proof insulations, hardwood floors, custom bench seating, paint, electrical & large open concept layout, updated 4pc bathroom with heated tile and urinal for the boys! Other features & highlights include underground sprinklers, updated heat pump, furnace, hot water tank, new dryer, electrical panel upgrade to 200 amp service, all new plumbing & electrical. 14 x 36 detached shop, updated exterior paint, gable ends and gutters, dock, wired for a hot tub. Separate laundry up / down. Previously renting for 6K per month, this is a great income property or family home. measurements approx. buyer to verify if important. (id:26472)
Exp Realty (Kamloops)
130 Colebrook Road Unit# 31
Kamloops, British Columbia
Live every day like a getaway in this affordable 3-bedroom, 3-bathroom townhome, perfectly positioned in the heart of Tobiano’s sought-after Summers Landing community. Overlooking the 11th fairway of Canada's top-ranked golf course and offering sweeping views of Kamloops Lake, this home is a blend of comfort, style, and convenience. The bright, open-concept main floor is designed for both everyday living and effortless entertaining, featuring quartz countertops, stainless steel appliances, a cozy gas fireplace & central a/c for hot summer days. Step onto the lakeview patio & enjoy your morning coffee or watch the sunsets. Upstairs, you’ll find three bedrooms, including a primary suite w/ensuite, a second full bathroom, and laundry with a new stacked washer/dryer. For your convenience there are two secure underground parking stalls + private storage locker. Residents of Summers Landing enjoy exclusive access to one of the region’s best amenity clubhouses - featuring a lakeview pool, hot tub, full gym, fireside lounge, games room, kitchen, BBQ area, and event space. Just 20 minutes from Kamloops, Tobiano offers unbeatable recreation at your doorstep: golf, hiking, biking, a nearby beach, and a full-service marina for boating and water sports. Whether you're seeking full-time living or a lock-and-leave retreat, this turn-key home checks every box. Don't miss your chance to own a piece of paradise! (id:26472)
Royal LePage Westwin Realty
189 Resolute Road
Kaleden, British Columbia
Experience the ultimate lifestyle in this stunning rancher with a full walk-out basement, nestled in the serene Marron Valley. This home offers breathtaking mountain & valley views from every window, immersing you in nature from the moment you step inside. The main floor features an inviting open-concept design, where the kitchen seamlessly flows into the dining area & cozy living room, complete with a gas fireplace & large windows that fill the space with natural light and stunning views. Step outside to the expansive covered deck with a gas BBQ hookup – the perfect spot to savor your morning coffee or unwind in the evening as the sun sets over the valley. The main floor also includes a spacious primary bdrm with an ensuite bath, a second bedroom, a main bath with a relaxing soaker tub, & a convenient laundry room. The lower level offers a 2-piece bathroom, dog wash station, utility room, & a large versatile space ready for your personal touch. The walk-out basement allows you to design the ideal setup for your family’s lifestyle & needs. Situated on just under 2.5 acres, this property provides plenty of space for your family to enjoy the outdoors. Conveniently located, the area offers incredible hiking trails, lakes, golf & Apex Mountain Ski Hill is a short drive for winter activities. This is more than a home – it's a gateway to a year-round Okanagan lifestyle & perfect for outdoor enthusiasts. (id:26472)
Chamberlain Property Group
4638 Samuelson Road
Canyon, British Columbia
Just under 2 acres and terrific location in North Canyon! This 3 bedroom home has recently been renovated including gorgeous country kitchen with large island and seating for 4! The open concept from Living to kitchen makes this home feel larger than it is! The main floor has large Primary Bedroom with walk in closet! The soaker tub and spacious ensuite add to its liveability! There is an office/den or maybe a 4th bedroom if desired. The second level boasts a bedroom and loft area for kids or adults to use as a games room or? Heating and cooling is by dual heat pumps and water is from North Canyon community. Septic was recently emptied and quick possession is available! For private tour call your REALTOR® today! (id:26472)
RE/MAX Blue Sky Realty
611 Regent Avenue
Enderby, British Columbia
This property, number 611, is one of two properties to be sold together: Conditional to the unconditional sale of the Neighbouring Property 607 REGENT AV Enderby BC V0E 1V2. The two properties are to be sold together (giving a combined lot width of approximately 178 ft by approximately 103 ft in depth) for alternative use of the land (subject to permissions from the relevant authorities) or for the purpose of owning both properties as they exist currently; provided that they are purchased at the same time. Please see MLS#: 10370399 for the cooperating neighbouring property. Benefiting from a good central location, this property is within easy walking distance to all of town's main amenities. Connection to highway 97A for direct access to Armstrong and Vernon to the south. Bring your ideas for redevelopment, remodeling of the existing structures, or buy and hold for the future. With some updating, these could be popular rental properties in an area with a short supply of single family homes available to rent. With the relevant permissions and rezoning, the combined lot frontage could provide space for the building of a row of modern townhouses for example. Book a showing today. (id:26472)
Realty One Real Estate Ltd
1215 Erickson Road
Creston, British Columbia
Check out this gem! The home boast 3 bedroom and 2 full bathrooms in a quiet location. It has had many updates between 2021 and now including a metal roof with eavestroughs, furnace and heat pump, electrical panel, accessible bathroom, most of the window, added insulation, and more! Call your real estate agent today and see for yourself! (id:26472)
Malyk Realty
221 Fairview Avenue
Kamloops, British Columbia
Beautifully updated home with modern systems, great functionality, and valuable 2021 upgrades throughout. The main floor features 3 bedrooms and 1 bathroom, with an additional 1 bed / 1 bath suite downstairs offering a separate entrance and its own private yard area—perfect for extended family, guests, or flexible living arrangements. Major updates completed in 2021 include: full roof replacement, vinyl double-pane Jeld-Wen windows, Hardie siding, complete electrical rewire with 200-amp service (permitted and inspected), Central A/C, vinyl flooring, and a full kitchen reno (up/down) of Samsung appliances. The property also includes extensive drainage improvements such as French drains, downspout redirection, a waterproof membrane around the foundation, and a sump pump (never needed). Exterior features include alley access, a 10x10 shed, an attached cold-storage garage. A well-maintained home with thoughtful upgrades and excellent functionality in a convenient location. All measurements are approximate and should be verified by the buyer if deemed important. (id:26472)
Exp Realty (Kamloops)
607 Regent Avenue
Enderby, British Columbia
This property, number 607, is one of two properties to be sold together: Conditional to the unconditional sale of the Neighbouring Property 611 REGENT AV Enderby BC V0E 1V2. The two properties are to be sold together (giving a combined lot width of approximately 178 ft by approximately 103 ft in depth) for alternative use of the land (subject to permissions from the relevant authorities) or for the purpose of owning both properties as they exist currently; provided that they are purchased at the same time. Please see MLS#: 10370393 for the cooperating neighbouring property. Benefiting from a good central location, this property is within easy walking distance to all of town's main amenities. Connection to highway 97A for direct access to Armstrong and Vernon to the south. Bring your ideas for redevelopment, remodeling of the existing structures, or buy and hold for the future. With some updating, these could be popular rental properties in an area with a short supply of single family homes available to rent. With the relevant permissions and rezoning, the combined lot frontage could provide space for the building of a row of modern townhouses for example. Book a showing today. (id:26472)
Realty One Real Estate Ltd
1122 Carnoustie Drive
Kelowna, British Columbia
This stunning modern residence is designed to impress, boasting a sleek open-concept layout with high ceilings that create a sense of grandeur and space. Perfect for families and those who love to entertain, the main home features two kitchens—ideal for seamless hosting or accommodating culinary enthusiasts. The spacious master bedroom is conveniently located on the main floor, offering privacy and comfort. Above the oversized triple-car garage, you’ll find a thoughtfully designed 2-bedroom, 1-bathroom legal suite with its own kitchen, providing an excellent mortgage helper or private space for guests or extended family. Every detail of this home reflects modern elegance, from its functional layout to the abundance of natural light that pours in through the large windows. Whether you’re enjoying quiet evenings in the inviting living areas or sharing meals in the beautifully crafted kitchens, this home offers a perfect blend of style and practicality. Make it yours and experience a lifestyle of comfort and sophistication! Price Plus GST. Measurements are approximate and should be verified if deemed important. Construction is almost fully done. (id:26472)
Oakwyn Realty Okanagan-Letnick Estates
121 The Circle
Apex Mountain, British Columbia
Classic log cabin at Apex Mountain Resort boasting 5 bedrooms and 2 bathrooms spread over 2,000 sq ft. The open kitchen, dining, and living room surround a custom wood stove, creating a cozy atmosphere. Brand new stainless steel appliances, including an oven with an induction cook top, fridge, washer, and dryer. The main level includes 2 bedrooms, a full bath, and laundry, while upstairs offers 2 additional bedrooms, a den, another bathroom, and an open games room. Enjoy snowshoeing and cross country trails right outside your door, with ski trail access to the village and lifts approx 200 meters away. Situated on a flat lot exceeding 1/3 of an acre, this charming cabin offers a perfect mountain getaway. All measurements are approximate. Call listing agent for additional information or to book your private viewing. (id:26472)
RE/MAX Penticton Realty
Panaroma Drive Lot# Lot B
Grand Forks, British Columbia
Discover this exceptional 3.75 acre ALR property offering stunning panoramic views of Grand Forks and a rare opportunity to own an established producing vineyard. the property boasts an amazing geo-location, with excellent sun exposure and a gently sloped landscape ideal for grape growing and future agriculture uses A key feature of this acreage is the designated building site, already in place, plus established, irrigated, producing grapevines- perfect for continuing as a small vineyard, creating a hobby farm, or simply enjoying the added value of mature plantings. The building site is perfectly positioned to take in the sweeping views-an ideal spot for your custom home, located minutes from town this property provides the perfect blend of rural lifestyle, proven agricultural potential, and breathtaking scenery. Please note GST is applicable on this sale. (id:26472)
Coldwell Banker Executives Realty
515f 20th Avenue S
Creston, British Columbia
Beautiful Move-In Ready 55+ Strata Home in a Quiet Development! Welcome to this beautifully maintained multi-level split detached home perfectly situated in a small peaceful 55+ strata community. With 2 bedrooms plus a den and 3 bathrooms, this thoughtfully designed home offers both comfort and versatility. The galley kitchen features a newer fridge and dishwasher, while upgraded lighting and durable vinyl plank flooring run throughout the home. French doors open to a private, covered deck—ideal for morning coffee or evening gatherings. The cozy layout flows seamlessly, with bedrooms and living areas thoughtfully separated across levels for privacy and function. Additional highlights include a forced air natural gas furnace replaced in 2019, 200 amp service, vacu-flow connection, and an oversized single-car garage. This home is truly move-in ready—quiet, stylish, and just waiting for you to settle in. (id:26472)
Fair Realty (Creston)
580 Cameron Avenue
Grand Forks, British Columbia
Charming Rural Home with Endless Extras! This 2 bedroom, 2 bathroom home in rural Grand Forks may be small in footprint, but it offers an impressive amount of value. The property includes a separate guest house, perfect as a mortgage helper or additional space for visiting family and friends. A gas-heated 20' x 30' shop with 10' ceilings and drive-thru bay doors provides excellent workspace and storage. Situated on a fully fenced 0.63-acre lot, the yard features ample parking—including space behind the shop for boats and RVs. Enjoy the bonus gathering building with an attached greenhouse, plus a serene fish pond, already stocked and flowing beautifully. Mature privacy shrubs line the road, creating a quiet and secluded front yard. Inside, the primary bedroom offers a large walk-through closet leading to a full ensuite with a jacuzzi tub. The home also includes an unfinished basement, ideal for abundant storage or ready to be finished to suit your needs. With beautiful views from every window, excellent sun exposure, and only a short drive to downtown Grand Forks, this property blends rural tranquility with everyday convenience. Ride-on mower and snow blower included! Call your Local Realtor to set up a showing today! (id:26472)
Grand Forks Realty Ltd
431 Valley Road
Kelowna, British Columbia
A Hobbyist’s Dream in the Heart of Glenmore! This one-of-a-kind property offers unmatched versatility with abundant parking, multiple detached shops, and incredible convenience — all on just under 0.6 acres in one of Kelowna’s most sought-after residential neighbourhoods. Backing onto ALR land and quiet orchards, you’ll enjoy peaceful green views and total privacy instead of looking into a neighbour’s window. The renovated 3-bedroom, 3-bath character home blends charm with modern comfort. Thoughtful updates, warm finishes, and inviting outdoor spaces create a welcoming atmosphere that perfectly embodies the Okanagan lifestyle. What truly makes this property stand out are the two large, insulated detached shops — a rare find within city limits. Whether you’re a hobbyist, tradesperson, entrepreneur, or simply need secure storage, the setup is ideal for a home-based business, creative workspace, or even potential in-law suite development. The flat, fully usable lot provides exceptional parking and room for trucks, trailers, RVs, and work vehicles. Properties offering this kind of space and flexibility within the city are exceptionally hard to come by. Located in the heart of Glenmore, you’re just minutes from top-rated schools, parks, shopping, cafes, and downtown. It’s the perfect blend of urban convenience and rural calm — ideal for anyone seeking privacy, functionality, and room to thrive. (id:26472)
Vantage West Realty Inc.
284 Terry Road
Enderby, British Columbia
Tucked away at the end of a quiet road, this custom-built 4 bed, 4 bath home sits proudly on a tranquil 2.89-acre private lot with breathtaking valley views that stretch for miles. East-facing for beautiful sunrises and shaded evenings, this is where nature meets refined living. Inside, you're welcomed by 9ft ceilings and a dramatic 18ft vaulted living room, anchored by a propane fireplace with real stone surround and oversized windows that flood the space with light. The custom kitchen cabinetry, exposed fir timber frame beams, and flowing layout create a warm yet elevated atmosphere. Upstairs, 12ft ceilings add volume to the bedrooms, while a Juliet balcony from the primary suite overlooks the great room below. A charming kids' play loft in the second bedroom adds creativity and fun to the home’s thoughtful design. The fully finished walk-out basement suite boasts large windows, a private entry, and stunning views—ideal as an income helper or used for guests, family, or flexible living. Step outside to enjoy multiple decks perfect for relaxing or entertaining, all surrounded by privacy and pristine natural beauty. A 590sqft shop/barn with loft and a heated, insulated workshop provides ample space for hobbies, storage, or outdoor toys. With a seasonal creek, and direct access to trails, this property is a rare blend of craftsmanship, comfort, and connection to the land. This is one you definitely want to see! (id:26472)
Canada Flex Realty Group Ltd.


