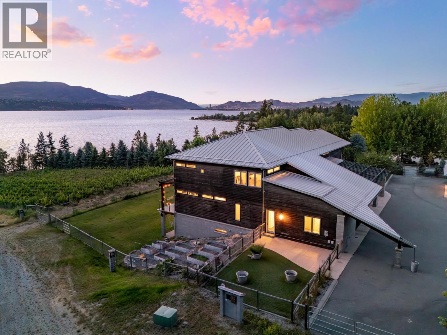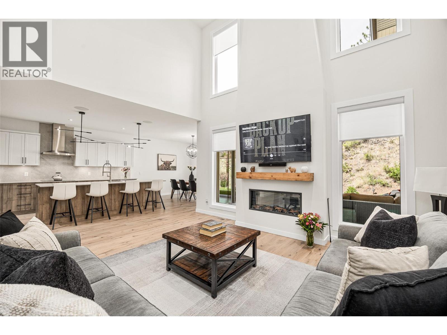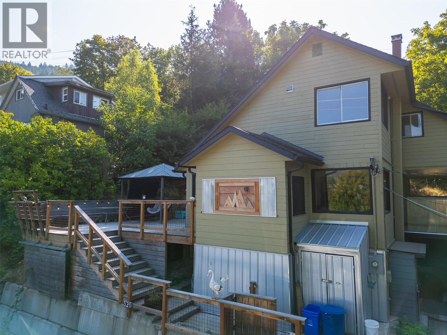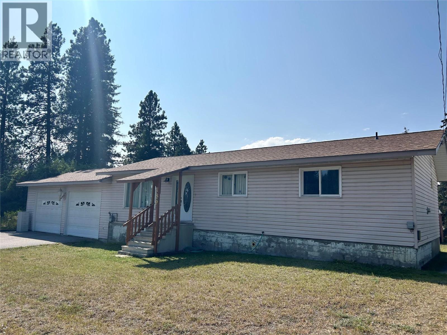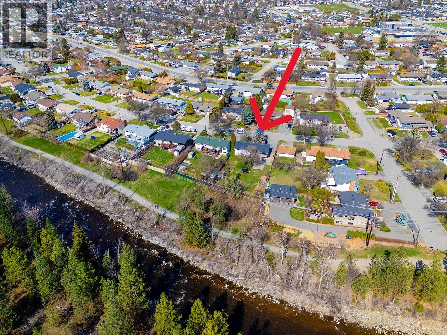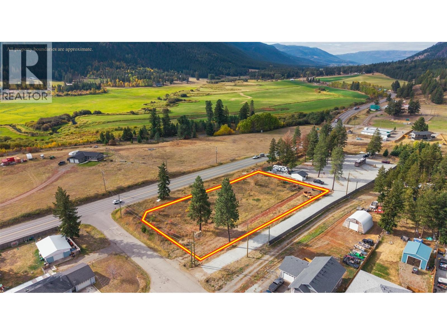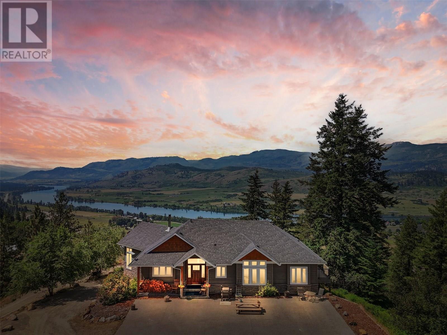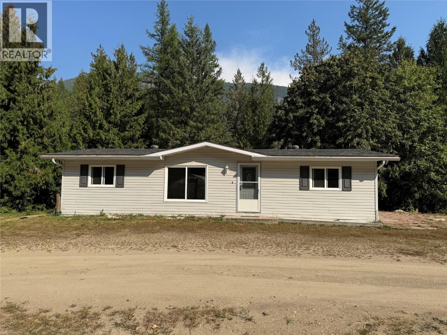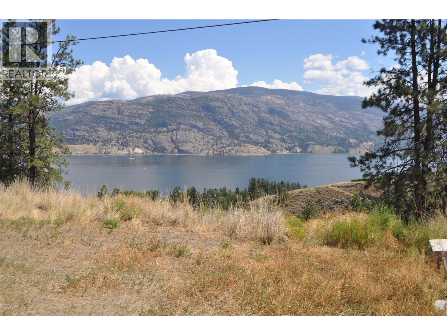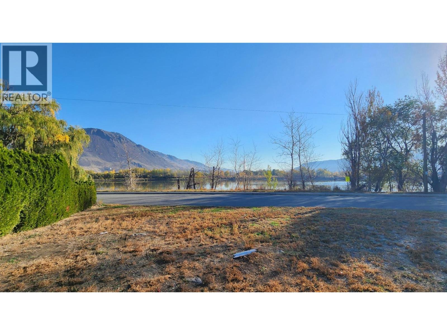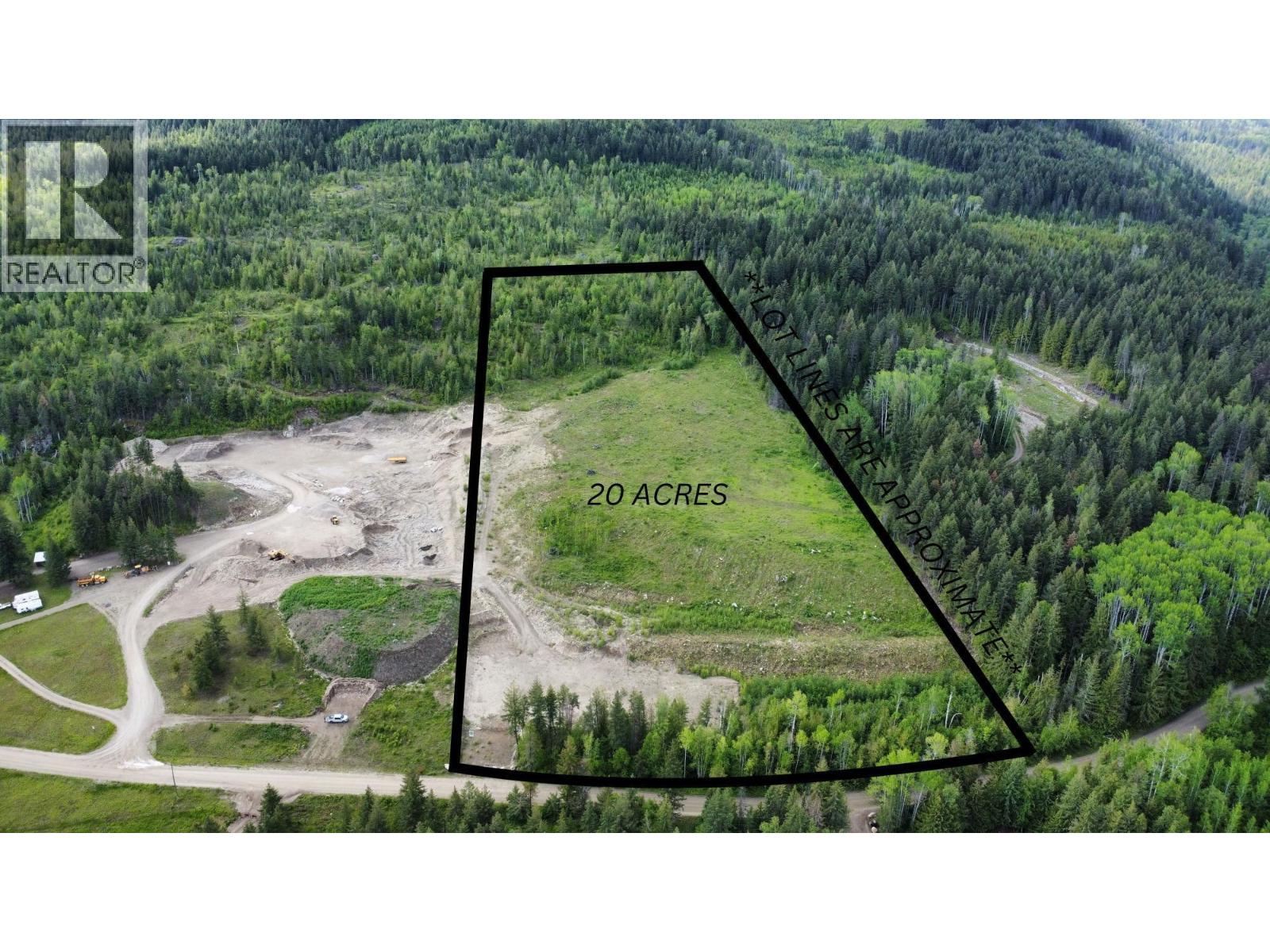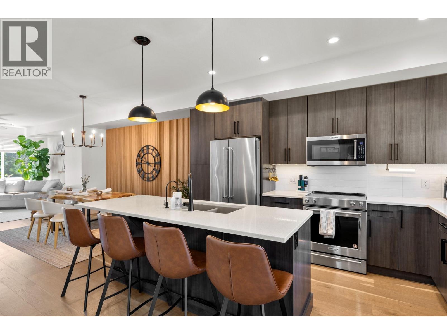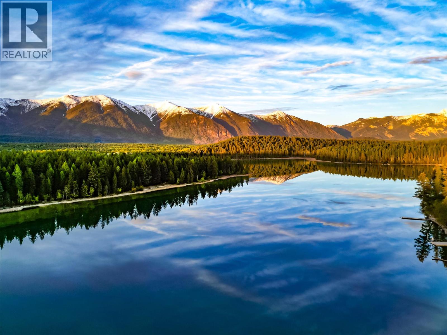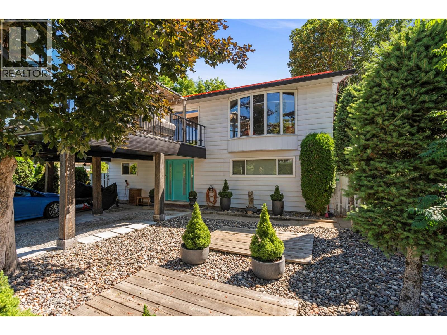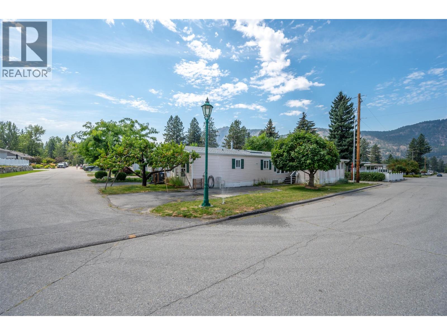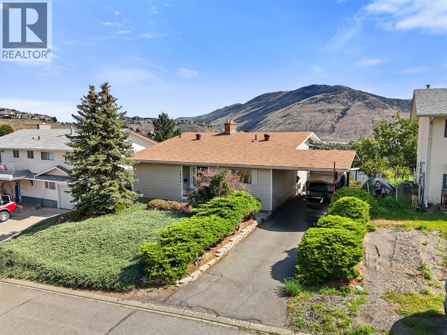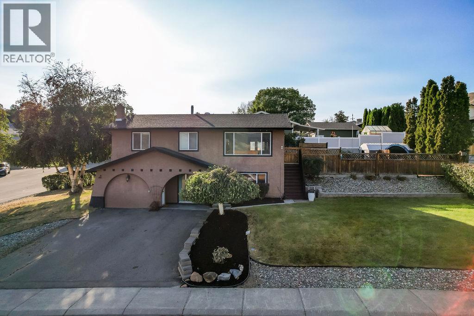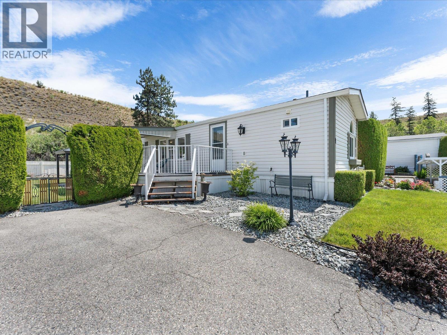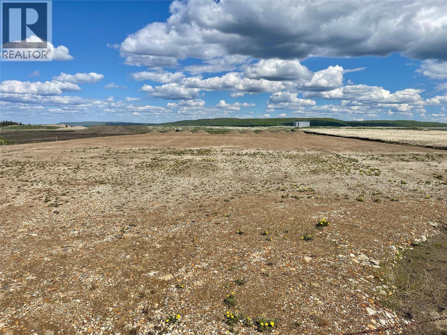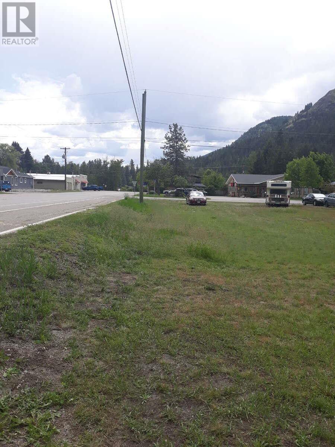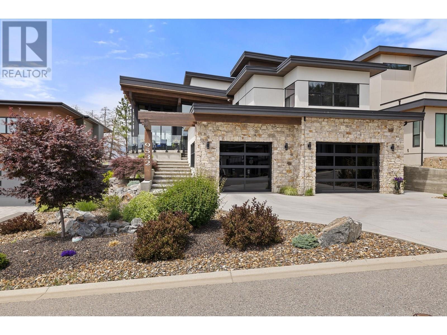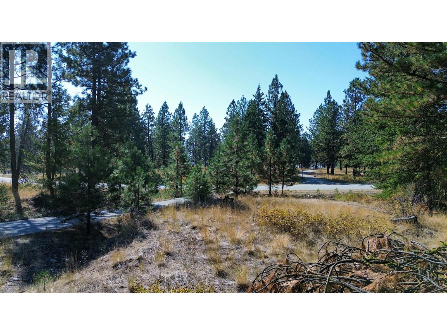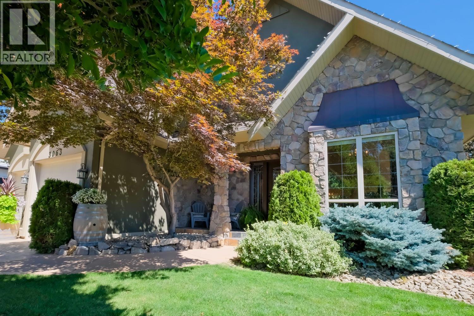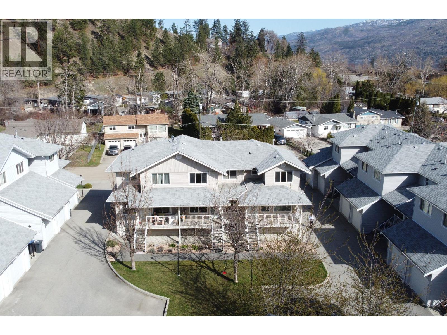Listings
4840 Lakeshore Road
Kelowna, British Columbia
Unbelievable lakeshore acreage opportunity! This 7.5 acre estate offering 153 feet of water frontage is a horse enthusiast's dream, or can be easily converted to additional vines for an unrivaled “legacy” property. A winding, treed driveway leads to the main residence offering 7,313 sq. ft. of living space over three levels, with a 2-car attached garage plus a 4-car detached garage with office space above. Quality construction and timeless finishes are evident throughout this 4-bedroom 5-bath family home where you’ll experience breathtaking lake views from nearly every room. Generous living area with fireplace feature an abundance of windows for lots of natural light. Contemporary kitchen with oversized center island for entertaining. French doors lead to the primary bedroom “get-away” with spa-styled ensuite. Each additional upstairs bedroom features its own ensuite and separate den/living area below. Impressive detached building with brand new horse stalls, hay storage, tack room, and workshop plus two more outdoor horse shelters surrounded by fenced pastures with hot/cold water for filling troughs. At the water’s edge, enjoy the serenity of Okanagan Lake with private beach, dock, and boat lift- easily accessed by foot or private laneway. Gated entry and fenced perimeter for security and privacy. This is the ultimate family compound, conveniently located in the Upper Mission- within minutes to shopping, fine dining, schools, and the Kelowna Int'l Airport. (id:26472)
Unison Jane Hoffman Realty
RE/MAX Kelowna
162 Echo Ridge Drive
Kelowna, British Columbia
Looking for a unique high quality home with that WOW factor that leaves your guests in awe? The owners of this property commissioned an architect to design a home that would stand out from the rest of the neighbourhood. They partnered with one of Kelowna's premier builders, Fawdrey homes to create a residence that is as practical, as it is stunning. The grand entrance leads to a living space enhanced by lofted ceilings and an abundance of natural light. Everything from lighting to bathroom fixtures is purchased by the designer from the best high end suppliers. When your guests gather in the kitchen they will all appreciate the quality finishes and decor. Step out onto the covered patio to enjoy drinks with friends at sunset. It's a place to relax in privacy. The legal suite is also designed for maximum privacy—you might forget it's even there! But your guests will never forget your well-thought-out, beautifully laid-out, and expertly built home. Touches of quality and intentional design greet you at every turn from the initial WOW to the final aha this is an unforgettable home. If you're looking for a cookie-cutter Wilden home, this isn’t it. But if you want something truly unique and authentically beautiful that is also very practical... THIS may be your dream home... Full details available upon request. Call today for a private showing. (id:26472)
Coldwell Banker Executives Realty
320 Chatham Street
Nelson, British Columbia
This Nelson heritage home, with updated amenities at 320 Chatham St. offers a rare and exceptional opportunity for multi-generational living or a savvy investment. The main unit is a bright and spacious 3-bedroom, 2-bathroom home defined by its open-concept layout and an abundance of natural light. Large, strategically placed windows frame breathtaking views of the lake and surrounding mountains, which can be enjoyed from not one, but two expansive decks. A lower level bedroom offers a private space perfect for a home-based business. This home’s prime location ensures you’re never far from the best the city has to offer, easy walking to schools, shopping, Lakeside Park and downtown, while providing a peaceful, private retreat. Above the main residence, a legal self-contained 2-bedroom, 1-bathroom suite with laundry hook ups presents a fantastic mortgage helper or a perfect space for guests. The property boasts a large backyard, tons of storage and a generous amount of off-street parking. With its flexible living options and a great location, this home is a true gem in a highly sought-after neighbourhood. (id:26472)
Bennett Family Real Estate
189 310th Avenue
Marysville, British Columbia
A great opportunity in desirable Marysville with this 2 bedroom 2 bathroom rancher featuring attached garage and full/unfinished basement with separate entrance. The 1147 sq/ft main floor has a walkthrough kitchen, dining area, family room, laundry, a den which would make for a great 3rd bedroom or office, 2 bedrooms and 2 full bathrooms including primary with walk in closet and full ensuite. The full basement is wide open for development and boasts separate entrance into the garage. Outside you will love the covered deck with mountain views, plenty of room for parking and oversized attached garage. Important updates to the home include a newer furnace and roof replaced a couple of years ago. The corner lot has no neighbours on 3 sides providing great views, privacy and development potential. Reach out for your private showing today! (id:26472)
2 Percent Realty Kootenay Inc.
811 Tamarack Drive
Kelowna, British Columbia
Fantastic central location AND brand new kitchen cabinets and bathroom vanity on the way too!! Spacious 5-bedroom, 2,500 sq.ft. home with LEGAL SUITE, on a large 0.3 acre lot backing onto the scenic Mission Creek Greenway. Nestled on one of South Rutland’s most desirable streets, this home has so much to offer. The main level features 3 beds, a bright and spacious living room with a charming wood-burning fireplace, and large window that floods the space with sunlight. The soon to be renovated kitchen seamlessly flows into the dining area, which opens onto a covered patio - ideal for enjoying your private, park-like backyard oasis. The expansive, flat yard offers endless outdoor possibilities - space for a garden, a future pool, detached garage, or a workshop. The lower level boasts a generous rec room that is part of the upper suite giving a second living room and extra storage. The fully self-contained 2 bedroom suite with separate entry perfect as a mortgage helper or in-law space. Recent upgrades include a new A/C, heat pump, updated windows, 200 Amp electrical panel, and more. Large driveway, there’s ample parking for multiple vehicles, RVs, trailers, or boat. Enjoy access to peaceful walking & biking trails while still being close to schools, shopping, parks, transit, and much more! Whether you’re looking for a forever family home or a smart investment, this RU1-zoned lot offers excellent potential. A rare opportunity in a quiet, central location - this one has it all! (id:26472)
RE/MAX Kelowna
2946 Westridge Drive
Falkland, British Columbia
Opportunity meets versatility in the heart of Falkland! This 0.991-acre flat parcel offers C-zoning, opening the door to an incredible range of commercial and mixed-use possibilities! From medical office, retail, restaurant or contractor yard to a neighbourhood pub, motel, or even a dwelling in conjunction with your business (buyer to verify uses with Columbia Shuswap Regional District). Gas, water, and power are available. The property fronts Westridge Drive adjacent to Highway 97 for easy access and visibility. Located approximately 750 metres from Falkland’s centre and a short walk to the Falkland Stampede grounds, this location blends small-town community with big opportunity. Falkland is known for its easy access to the outdoors — surrounded by lakes, hiking, and backroads adventure — all within 30 minutes of Vernon and under an hour to Kamloops or Salmon Arm! Whether you’re a builder or investor, 2946 Westridge Drive offers the space, zoning, and flexibility to bring your vision to life. Price plus GST. (id:26472)
Macdonald Realty
365 Riverwind Drive
Chase, British Columbia
Welcome to this stunning 4-bedroom, 3-bathroom estate nestled on 7.96 private acres with panoramic Thompson River views. This property blends luxury, comfort, and function in a truly peaceful setting. The main level features vaulted ceilings, a two-sided fireplace, engineered hardwood, and massive picture windows that bring the outdoors in. The kitchen offers quartz counters, heated tile floors, stainless steel appliances, and custom cabinetry—perfect for both everyday living and entertaining. The primary suite is a retreat with a spa-inspired ensuite featuring a jetted tub, walk-in shower, and double vanities. Two additional bedrooms and a full bathroom complete the main level. On the fully finished lower level, you’ll find a private in-law suite with its own kitchen, living space, bedroom, full bathroom, and separate entrance—ideal for multigenerational living or rental income. Outside, enjoy two gated driveways, mature landscaping, fruit trees, and a detached garage with 10'6"" doors, power, and water. Pre-wired for a hot tub and surrounded by nature, this turnkey property offers true privacy, beauty, and lifestyle. (id:26472)
Realty One Real Estate Ltd
1531 Mountain Ridge Road
Robson, British Columbia
One of the largest shops in the area! Just minutes from Castlegar in the Mountain Ridge Township, this 7.6-acre property borders a scenic creek and offers endless possibilities. The bright, clean, and move-in-ready three-bedroom, two-bath home sits on a permanent foundation with a 4.5-foot crawl space. It sits at the back of the lot for added privacy, while the highlight of this property—the 3152 sq ft, fully permitted shop—sits conveniently near the entrance. The shop features a 125-amp power service, two mezzanines, an insulated office, and zoning-free flexibility. Ideal for heavy equipment, livestock, a mill, business use, or even residential conversion. The flat, sunny land surrounding the home is perfect for horses, gardening, lawns, or expansion. Additional features include a 396-ft deep well, newer roof, greenhouse, freshly fenced garden area, and quad storage. A peaceful path leads to the stunning Pass Creek Falls. With nature at your doorstep and the amenities of Castlegar nearby, this is a rare opportunity to live, work, and create—all in one unique location. Available for quick possession! (id:26472)
Century 21 Kootenay Homes (2018) Ltd
910 Pineview Drive
Kaleden, British Columbia
As is where is huge potential on this huge lot. 2 Dwellings one with tenants . Accepted offer $680,000.00 court date 6 November/25 (id:26472)
Coldwell Banker Executives Realty
255 Schubert Drive
Kamloops, British Columbia
R2 zoned lot perfect for a duplex which could have two frontages or house with a suite. Beautiful corner lot with unobstructed views of the river and waterfront. This property is in a central location steps to the Rivers Trail, minutes to downtown amenities and all that the City has to offer. Take in the gorgeous North Thompson views and mountain vistas of Mount Peter and Paul as well as the city hillside. Walk the shores of the North Thompson, with the Rivers Trail connecting this property to the downtown core and popular Riverside park. Minutes to North Shore shopping, Arthur Hatton Elementary School, beach volleyball courts at Overlander Park, transportation and recreation. So much potential with this location and property. Development variance permit on file for setbacks. Price does not include DCC's, water and sewer connections. (id:26472)
Century 21 Assurance Realty Ltd.
8404 Skimikin Road
Chase, British Columbia
In Turtle Valley, this 20-acre parcel offers a sand and gravel extraction opportunity. This parcel includes a 5.0 ha mining area, approved by the Agricultural Land Commission (ALC) and the Ministry of Energy and Mines (MEM). The ALC granted approval for 4.5 ha within the ALR on June 29, 2017, and the MEM issued Mine Permit G-4-344 on March 26, 2018. This permit allows the extraction of 636,000 tonnes of sand and gravel at an annual rate of 100,000 tonnes, with extraction depth limited to 22 meters to ensure efficient land reclamation. This parcel is production- ready with potential for further exploration on the remaining 7+ acres. A data package pertaining to the property is available upon request. (id:26472)
RE/MAX Shuswap Realty
300 Drysdale Boulevard Unit# 47
Kelowna, British Columbia
Located in the heart of North Glenmore, The Grove Townhome Community offers the perfect balance of convenience and outdoor living. Surrounded by scenic bike routes and walking paths, this home is just minutes from grocery stores restaurants, schools, and more. This spacious 3 bedroom, 3 bathroom, 1,676 sqft townhome stands out with top-tier upgrades and thoughtful enhancements throughout. The kitchen features granite countertops, upgraded stainless steel appliances, a clever built-in tech drawer, and pantry with smooth-sliding drawers—ideal for keeping everything organized. The reverse osmosis water system ensures clean, filtered drinking water right at your fingertips. The openconcept design allows for an abundance of natural light through large windows, while unique wooden feature walls add warmth and character. Enjoy two decks on the main level, perfect for morning coffee or winding down in the evening. A formal dining area, cozy nook, and spacious living room make the main floor perfect for entertaining or everyday comfort. Upstairs, you’ll find three bedrooms and two full bathrooms, including a primary suite with a large walk-in closet, heated ensuite floors, and a private 3-piece ensuite. Freshly shampooed carpets, all new light fixtures, and built-in storage units to maximize space and style. Double-car garage with finished epoxy floor and fully finished bonus room with access to the yard. Visitor parking just steps away. (id:26472)
RE/MAX Kelowna
1249 Tie Lake Shore S Road
Jaffray, British Columbia
Tie Lakefront Bliss – Your Dream of Lake Life Starts Here Just 3.5 hours from Calgary, this rare and affordable true lakefront property at Tie Lake brings the dream of lakeside living within reach. With 100 feet of sparkling waterfront, this all-season getaway is your front-row seat to mountain beauty and outdoor adventure. Wake up to mist dancing on the lake and the sun peeking over the peaks. Sip your morning coffee on the spacious deck as loons call in the distance. Spend your days swimming, paddling, and playing on the water — or cozy up by the fire after a day of skating, snowmobiling, or cross-country skiing in winter. Inside, the warm and open layout invites connection — featuring three comfortable bedrooms, a full bathroom, and thoughtful updates for easy living, including a high-efficiency propane furnace, heat pump with A/C, and a water filtration system. A double detached garage and extra storage shed mean plenty of space for your kayaks, snowmobiles, and all the toys that make lake life magic. Whether you’re looking for a family retreat, a smart investment, or simply a place to slow down and reconnect with what matters, this cabin offers it all — comfort, character, and an unbeatable lakefront lifestyle that’s actually attainable. Lake life isn’t just a dream. At Tie Lake, it’s waiting for you. (id:26472)
Century 21 Purcell Realty Ltd
230 6 Street Se
Salmon Arm, British Columbia
THE BEST PRICED FAMILY HOME IN SA! And the best part - the big stuff is already done. Updates include a metal roof (2015), furnace (2021), A/C (2020), windows (2020), appliances (2021), and washer/dryer (2022). Just move in and enjoy! This is not your typical boxy home—it's a stylish, updated space with a personality all its own! Offering 3 bedrooms,(and room to create a 4th up or down) 3 bathrooms, and a bright, open-concept main floor, this home is perfect for anyone who loves to entertain. The modern kitchen with walk-in pantry flows seamlessly into the living and dining areas, and out to a spacious private deck with sweeping views—your new favourite spot for morning coffee or summer BBQs. Bedrooms are tucked away on the lower level, keeping them quiet, private, and naturally cool in the summer months. Step outside to find a beautifully tiered backyard designed for relaxation, gardening, and gatherings. There’s plenty of storage, plus alley access with potential RV parking—a rare find! With its funky, cool vibe and loads of updates, this home stands out in the best way. Add in the unbeatable walkable location close to downtown Salmon Arm, and you’ve got a home that’s as convenient as it is unique. Don’t miss this one—come see for yourself why it’s the perfect place to call home! (id:26472)
Royal LePage Downtown Realty
4505 Mclean Creek Road Unit# F22
Okanagan Falls, British Columbia
This home well-appointed 2 bedroom, 2 bathroom home offers a great view on a corner lot and is priced to sell. Features of this home include a bright kitchen with skylights, vaulted ceilings, a bedroom at each end of the home with a private ensuite attached to the primary bedroom, and an attached storage area. Outside you can enjoy the large covered deck with views of Peach Cliff or putter in the 8x8 shed, perfect for your projects. You even have your own peach tree! This unit is located in Peach Cliff MHP, which is a 55+ park that does allow pets upon approval. Book your viewing today. (id:26472)
Royal LePage Locations West
1574 Griffin Terrace
Kamloops, British Columbia
Great family home on a quiet cul-de-sac in Batchelor Heights. Enjoy the eastern exposure with great morning sun and a gorgeous view of the valley and North Thompson River. This home features 3 bedrooms, one bathroom (with rough in for a second in the basement). Covered parking, terraced garden, fenced yard, wood burning fireplace up and a gas fireplace down, new flooring through main living space and 5 appliances included. (id:26472)
Royal LePage Westwin Realty
1595 Hillcrest Avenue
Kamloops, British Columbia
Beautifully updated starter home situated on a spacious corner lot at the edge of a quiet cul-de-sac. The main floor features three bedrooms, a refreshed bathroom, and a newly renovated kitchen with modern cabinets and fresh paint. Just off the kitchen is a bright dining area with French doors opening to a large, private deck—perfect for relaxing or entertaining. The living room offers newer flooring and an expansive front window that fills the space with natural light and views. The finished basement includes a convenient mini-kitchen, a bright bedroom, and a generous rec room, providing plenty of space for guests or family. (id:26472)
Exp Realty (Kamloops)
610 Katherine Road Unit# 9
West Kelowna, British Columbia
Welcome to Kelowna West Estates! This charming two-bedroom, two-bathroom home offers modern updates throughout, an abundance of natural light, and a desirable split floor plan for added privacy. The spacious, fully fenced yard is perfect for families, pet owners, and garden enthusiasts alike, while the separate shed/workshop offers extra storage or workspace. Nestled in a quiet, family-friendly community that exudes pride of ownership, this home offers a peaceful retreat just minutes from downtown Kelowna. Don’t miss out—call your favourite agent today to schedule a viewing! (id:26472)
Exp Realty (Kelowna)
34 Rosella Borek Road
Dawson Creek, British Columbia
Prime industrial lot located just off Highway 2 in the Dawson Creek Airport Industrial Park. Zoned M2 Heavy Industrial, this 1.648-acre property has been stripped, newly graveled, and fully prepped with excellent drainage and accessibility. Services are to the lot line, including Telus fibre optic, power, gas, water, and sewer. With the groundwork complete and utilities in place, this site is ready for immediate development in a highly sought-after industrial hub. (id:26472)
RE/MAX Dawson Creek Realty
607 6 Avenue
Midway, British Columbia
For more information click Brochure button below. A 50x 110 foot lot, with lane access and a short walk to everything in town. The pharmacy is across the street and grocery store is two blocks away or walk to the Keg and Kettle Grill. Midway is a hidden gem 51 km east of Osoyoos, Kelowna is two hours away. The climate is semi-arid with a long growing season. For the outdoors enthusiast the kettle valley is a half hour away with a campground or wilderness camping if you prefer. (id:26472)
Easy List Realty
9532 Benchland Drive
Lake Country, British Columbia
This exceptional residence in the coveted Lakestone community is an architectural masterpiece crafted for luxurious living and entertaining, showcasing breathtaking front and back views. Step into a grand foyer with soaring ceilings, rich hardwood floors, and dramatic wood staircases with sleek glass railings. Sunlight fills every space through walls of windows. The upper-level great room features a modern fireplace and opens onto a covered deck with sweeping lake and mountain views. The gourmet kitchen impresses with a massive island, gas range, custom hood, dual sinks, breakfast bar, wine bar, coffee station with sink, and walk-in pantry. A sliding pass-through connects to the outdoor dining area for effortless hosting. The backyard is a private retreat with a heated pool, hot tub, sun lounges, gazebo dining area, and covered patio for year-round enjoyment. The elegant primary suite offers a private view deck, spacious walk-in closet, and a spa-inspired ensuite with double vanity, rain shower, and soaking tub with stunning vistas. The lower level includes a large rec room, gym, and full bath. The oversized garage provides workshop space, one-way glass doors, and abundant light. Enjoy Lakestone’s resort-style amenities include pools, hot tubs, fitness centres, sport courts, and lake access all just just minutes from Kelowna, UBCO, and the airport. (id:26472)
RE/MAX Kelowna
550 Peregrine Drive
Osoyoos, British Columbia
PRICED TO SELL!! Private, affordable and spacious building lot on 3.5 Acres in Anarchist Mountain sub divisions. Drilled Well, and paved driveway to the building site. No time limit to build, so buy now and build later. Located east of Osoyoos, just 20 minutes to the amenities, beach and 30 minutes to Mt. Baldy Ski resort. Gorgeous mountain views, easy access in a rural setting. Plenty of walking, hiking and biking trails for the outdoor enthusiasts. Enjoy natures natural beauty and and privacy. Call for all the details!! (id:26472)
Royal LePage Desert Oasis Rlty
3063 Thacker Drive
West Kelowna, British Columbia
Welcome to your stunning new home, thoughtfully designed for comfort, elegance, & ease. This executive-style residence features 5 bed, 5 bath, and over 4,000 sq ft of beautifully finished living space. Situated on a spacious, fully landscaped lot, it even includes an electric vehicle charging station, perfect for modern living. Enjoy a low-maintenance lifestyle with strata-managed services including sidewalk snow removal, front lawn mowing, weed control in the front rock bed, & hedge trimming, freeing up your time to enjoy everything this exceptional home has to offer. Step inside through the grand front foyer & be welcomed by elegant slate & hardwood flooring throughout the main level. The open-concept design is enhanced by floor-to-ceiling windows, bathing the space in natural light & offering tranquil views of your private, peaceful yard, ideal for summer BBQs & entertaining. The chef-inspired kitchen features granite countertops & ample space for culinary creativity. The primary suite is a luxurious retreat, complete with a private patio, an upscale ensuite with dual granite sinks, an oversized slate walk-in shower, & a generous walk-in closet. All bedrooms include walk-in closets, & there's even a second primary suite with its own ensuite, ideal for guests or multi-generational living. This exceptional property offers the perfect blend of sophistication & functionality. Don’t miss out call today to book your private showing & make this dream home yours. (id:26472)
Coldwell Banker Horizon Realty
5460 Clements Crescent Unit# 106
Peachland, British Columbia
Welcome to Creekside Landing, where lifestyle and location come together in the heart of Peachland. This 3-bedroom, 3-bathroom townhome offers the largest floor plan in the complex and is perfect for young families or downsizers looking for space and potential. The home features a finished basement, attached garage, gas fireplace, and a functional layout that’s ready for your personal touch. Enjoy the convenience of living just a 5-minute walk to Okanagan Lake with direct access via a nearby underpass—perfect for morning strolls, beach days, or evening bike rides. Families will appreciate being within walking distance to Peachland Elementary School and the new daycare currently under construction, making daily routines simple and stress-free. Set on a quiet cul-de-sac, this location also offers quick access to local shops, IGA grocery store, pharmacy, library, and parks—all just minutes away. With scenic mountain views, a peaceful setting, and a family-oriented community, this is your opportunity to enjoy the best of Peachland living. (id:26472)
Exp Realty (Kelowna)


