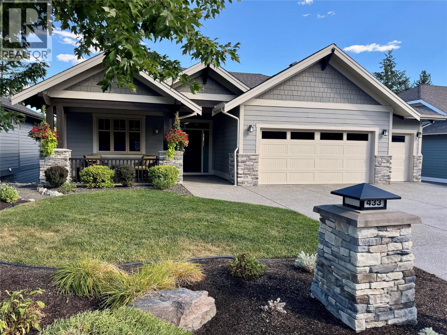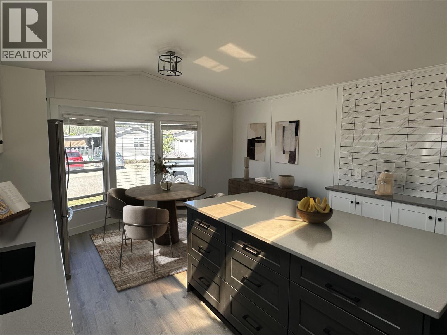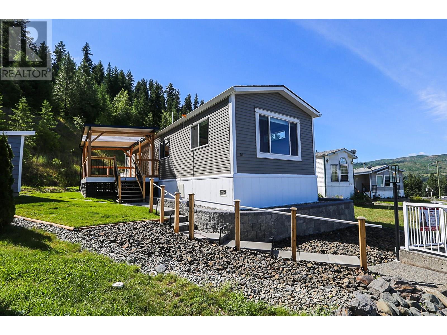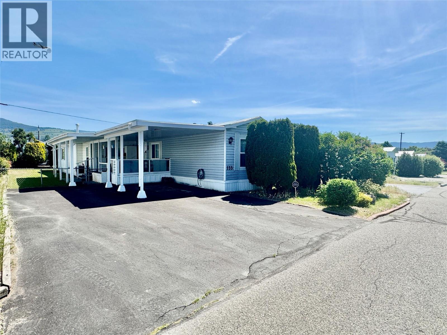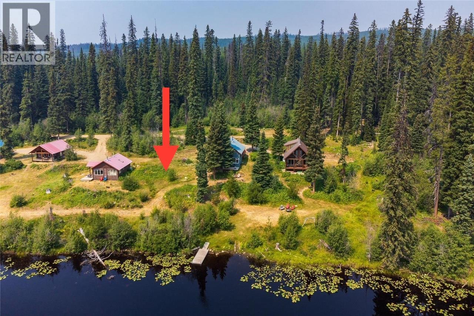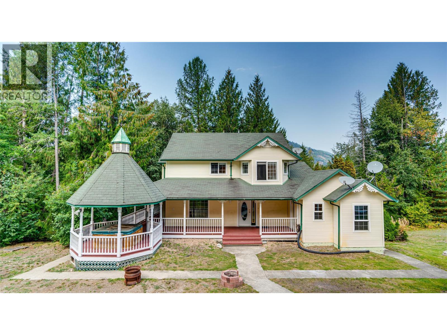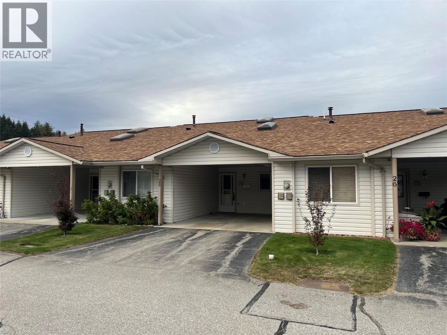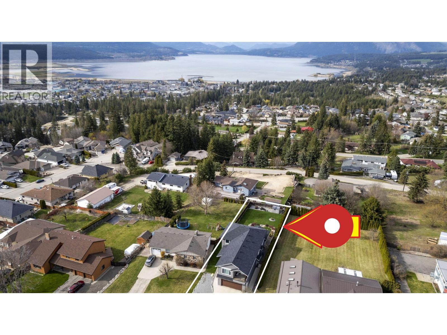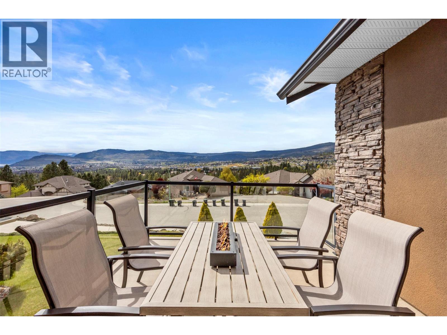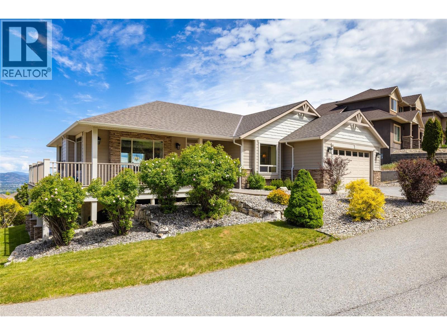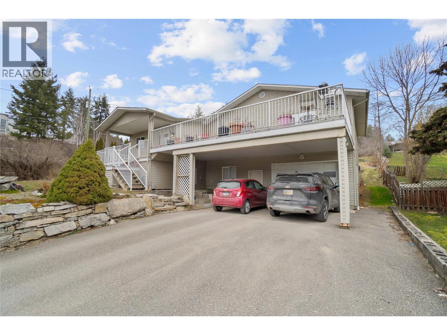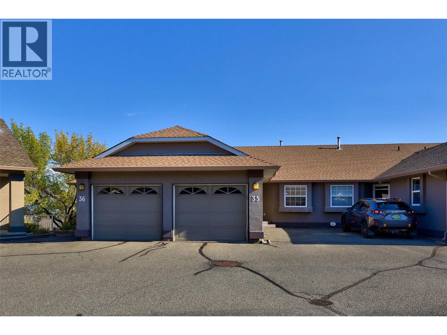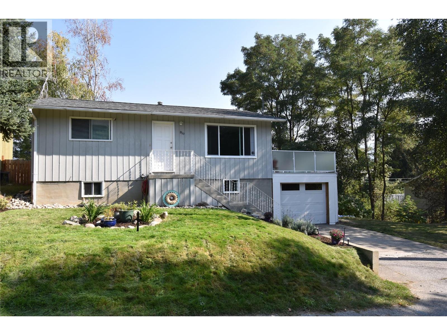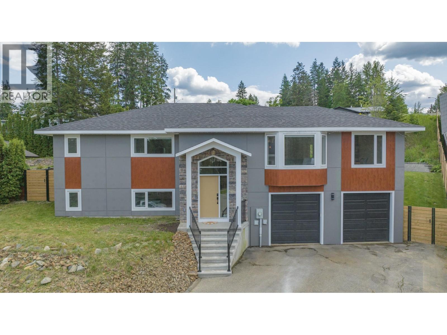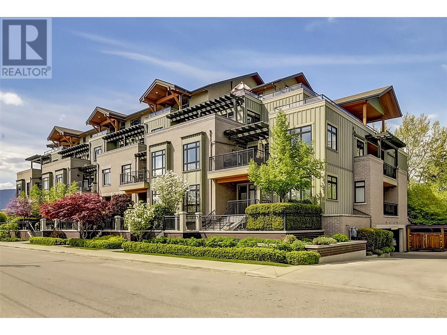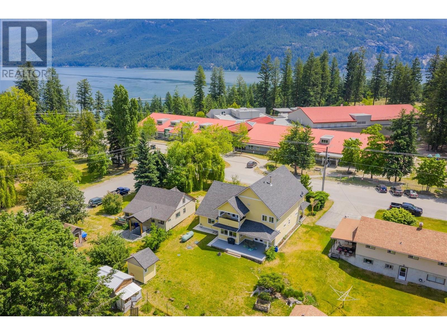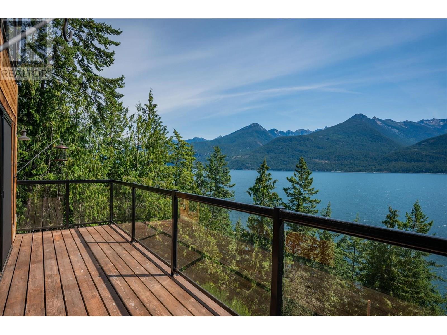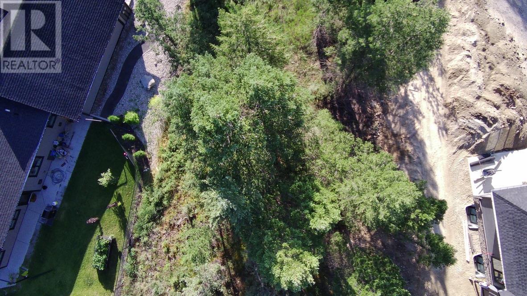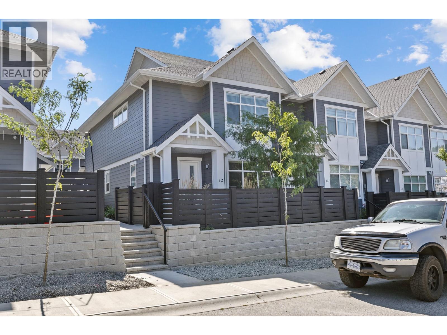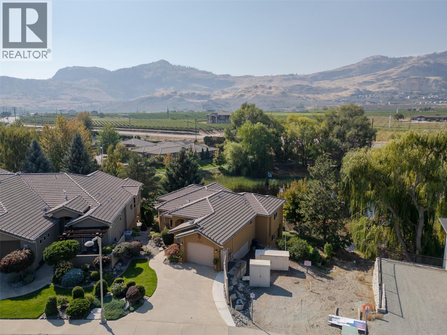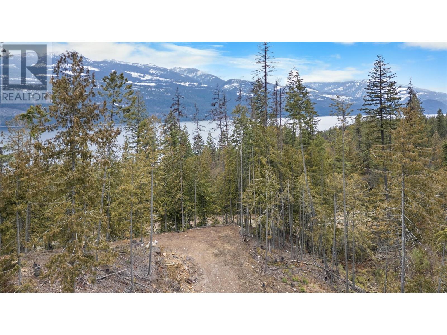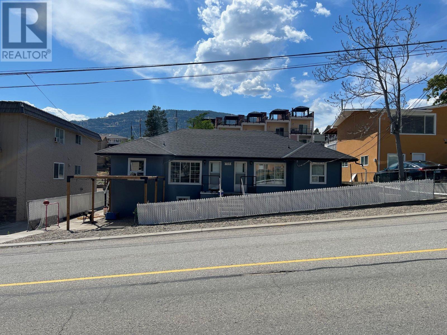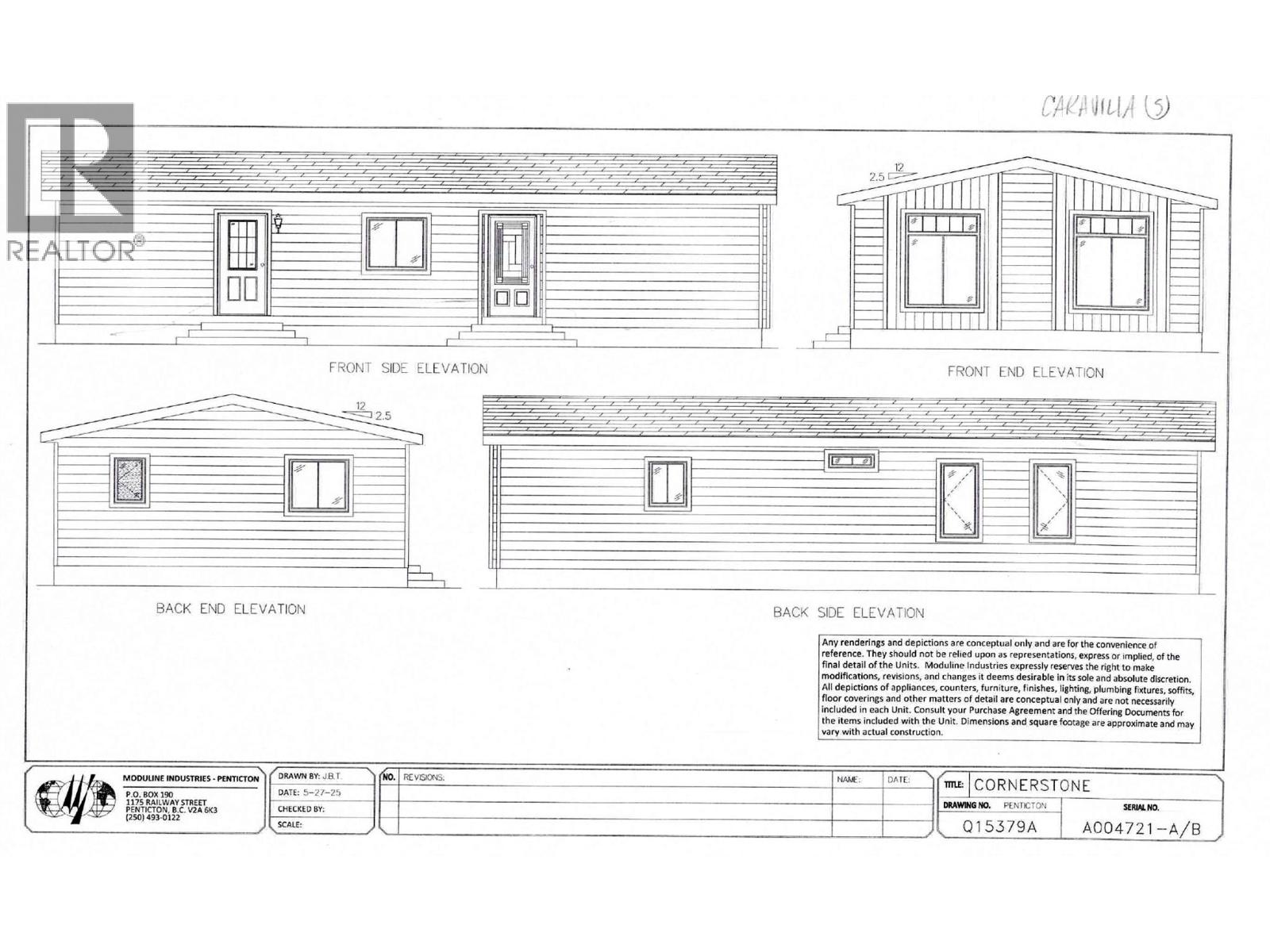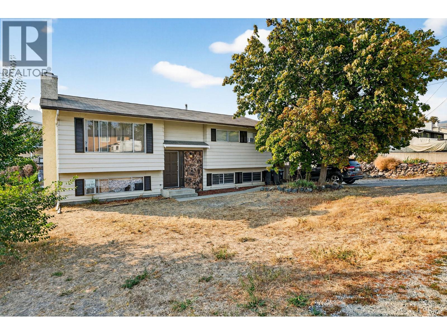Listings
433 Longspoon Place
Vernon, British Columbia
This meticulously maintained 4-bed, 3-bath 2016 custom built home offers expansive east facing golf course views off the back deck. With 3,152 square feet of thoughtfully designed luxury located in Predator Ridge, you can enjoy one of the Okanagan’s premier communities having NO BC SPECULATION AND VACANCY TAX. An open-concept main floor features hardwood and tile flooring, a cozy gas fireplace and large windows. At the heart of the home is a stunning chef inspired kitchen with high end appliances, Caesarstone countertops, custom cabinetry, a large center island, and a coffee station - perfect for both everyday living and entertaining. Step outside to the oversized, partially covered back deck and immerse yourself in the tranquil surroundings highlighted by the views of the eighth fairway. The primary suite offers a spacious walk in close as well as private ensuite with an oversize soaker tub and walk-in glass shower. The fully finished lower level includes two bedrooms, full bath, large recreation area and great room with a wet bar and custom wine cellar. Walk out to a fully screened-in patio. The garage includes a separate golf cart entrance and room for two vehicles. Predator Ridge provides an unparalleled resort lifestyle with world-class golf, tennis, pickleball, a fitness centre, pools, hiking and biking trails, restaurants, and more — all just minutes from Lakes and the region’s top wineries. Turn the key, step inside, and start living the dream! (id:26472)
RE/MAX Vernon
12560 Westside Road Unit# 27
Vernon, British Columbia
Beautifully Renovated Home with Detached Workshop & Private Yard! Welcome to #27 in Coyote Crossing Villas, where modern upgrades meet peaceful country living just minutes from Vernon. This bright and stylish 2-bedroom, 1-bathroom home has been tastefully renovated, offering move-in-ready comfort. The stunning new kitchen boasts beautiful quartz countertops, a large island with tons of storage, a built-in coffee bar, and let's not forget the full suite of stainless steel appliances, making it the perfect space to cook and entertain. Brand-new flooring flows throughout the entire home with high-vaulted ceilings in the main living spaces add to the inviting feel. The updated bathroom features elegant tile work, a sleek new marble top vanity, and laundry. Outside, you’ll find a large, fully fenced yard with garage access, a storage shed, and plenty of room to relax. The detached garage/workshop provides extra storage and bright workspace. Recent upgrades, including a newer hot water tank and the furnace was replaced in 2022 to ensure efficiency and peace of mind. Set in a quiet, well-maintained community, this home offers a perfect blend of affordability, style, and convenience. Don’t miss your chance—book your showing today! (id:26472)
Canada Flex Realty Group
4510 Power Road Unit# 46
Barriere, British Columbia
Imagine beginning each day with breathtaking views and ending it with unforgettable sunsets—all from the comfort of your brand-new 16’ wide manufactured home in the sought-after 55+ community of Sunset Heights MHP in Barriere. This immaculately maintained park showcases pride of ownership throughout—from custom signage and vibrant hanging baskets to a welcoming common-area meeting place that fosters a true sense of community. Thoughtfully positioned to take full advantage of its natural surroundings, this home features a custom 12x20 covered cedar deck that seamlessly extends your living and entertaining space outdoors. Step inside to discover a bright, modern interior that combines style and comfort. Oversized windows flood the space with natural light, while the kitchen impresses with dimmable lighting, stainless steel appliances, extended countertops, taller cabinetry, and added storage in the laundry area—complete with a brand-new washer and dryer. Outside, the fully landscaped yard is a low-maintenance dream—with a lush new lawn, cedar hedging, a striking Allen Block wall, and black shale accents that elevate curb appeal. A powered workshop/storage shed and illuminated patio block walkway add practical charm. This turnkey home is ready for you to move in, relax, and enjoy peaceful living in one of Barriere’s most desirable communities. Don’t miss this opportunity—book your private showing today! (id:26472)
Royal LePage Westwin (Barriere)
720 Commonwealth Road Unit# 135
Kelowna, British Columbia
Charming 2-Bedroom Home in Sought-After Meadowbrook Estates! Welcome to your new home in the heart of Meadowbrook Estates — a friendly, well-managed 55+ community just minutes from beautiful Lake Country! This spacious 1,275 sq ft manufactured home offers exceptional value and comfort in a peaceful setting. Step inside from the large, covered porch into a bright and welcoming eat-in kitchen and living area — perfect for relaxed mornings and casual entertaining. The home features two generously sized bedrooms, including a master retreat complete with a 3-piece en suite, walk-in closet, private access to a versatile workshop/storage room with both side & rear entries. A highlight of this home is the expansive family room, complete with a cozy gas fireplace — ideal for gatherings or quiet evenings in. Natural light floods the space thanks to thoughtfully placed skylights throughout. Convenience is key, with a full laundry area, second bedroom, & bright main bathroom all located at the front of the home, while the primary suite and family room offer privacy at the rear. Step outside into a fully fenced yard with easy, low-maintenance landscaping — enjoy your morning coffee on the patio, surrounded by privacy hedges and your own garden shed for additional storage. This clean, move-in-ready home is priced to sell and offers the perfect blend of space, functionality, & location. Don’t miss your chance to join this welcoming community — book your private showing today! (id:26472)
RE/MAX Kelowna
10250 Dee Lake Road Lot# 38
Lake Country, British Columbia
The Get Away you never thought you needed !! Dee Lake waterfront lot offers an opportunity to build a charming cottage retreat. With direct access to the lake, you'll be just steps away from a multitude of outdoor adventures. Spend your days fishing, boating or glide across the surface with a kayak, exploring hidden coves and enjoying the breathtaking scenery. Imagine a cozy abode where you can unwind and escape the hustle and bustle of everyday life, immersing yourself in nature's tranquil embrace. This idyllic location is not only a haven for outdoor enthusiasts but also conveniently located just a 30-minute drive from Lake Country. Whether you’re seeking solitude, quality family time, or a weekend getaway with friends, the Dee Lake building lot serves as the perfect starting point for endless adventures. (id:26472)
Oakwyn Realty Okanagan
20 Bigg Road
Lumby, British Columbia
Set on 3.01 acres backing onto crown land, this 5-bed, 4-bath country home delivers privacy, flexibility, & the outdoor lifestyle Lumby is known for. A classic wrap-around porch welcomes you to an open, family-friendly main level featuring an open-concept kitchen & dining area, comfortable living room, & handy main-floor den—ideal for work, hobbies, or homework. Upstairs you’ll find 3 bedrooms, including primary suite with a walk-in closet & full ensuite. The finished walk-out basement adds two more bedrooms plus a media/family room—perfect for teens, guests, or multigenerational living. Thoughtful touches include main-level wheelchair accessibility and 200-amp service. Outdoors has gently varied terrain for gardens or play space, abundant parking (including RV), & direct access to trails for hiking & biking right from your door. Another standout feature is the two-level ~45' x 50' shop—an incredibly flexible structure with room for serious projects, storage, or future ideas. Imagine dual workshops, a studio/makerspace, or exploring secondary dwelling possibilities. The upper level is a blank canvas with excellent volume & separation from the main floor, opening up creative live/work options or substantial storage capacity. If you’ve been waiting for an acreage that can evolve with your needs—space for people, pets, projects, & play, this is the one. Country quiet, crown-land adventure out back, & a rare shop that can match your ambition. (id:26472)
Coldwell Banker Executives Realty
2210 Columbia Avenue Unit# 25
Castlegar, British Columbia
2 bedroom 2 bath rancher in the lovely 55+ community of Stellar Place. The open concept living dining room flows into the kitchen with lots of cabinetry. You'll also find your own laundry room and utlity room with access to the crawlspace with ample storage. Outside you'll find a single carport and around back a private fenced yard with covered patio. This low maintenance home means you have more free time to do the things that you enjoy. There is a community club house if you like to socialize. If you enjoy being active, just a block away you'll find the Castlegar recreation centre complete with pools, hot tub, sauna, gym, ice rink, senior centre (pool tables, darts, floor curling, crib & whist, carpet bowling, 6x12 pool tables), tennis courts, pickleball courts, and you're only a short drive to multiple golf courses. Public transit is only steps outside of the community and can take you throughout town. (id:26472)
Fair Realty (Nelson)
1351 15 Avenue Se
Salmon Arm, British Columbia
Lake View Executive Home in the Hillcrest area of SE Salmon Arm 4 Bedrm plus 2 Bedrm legal suite! 3 level traditional 2 storey w/finished basement & high end finishes. Prof built w/many upgrades & quality finishes. Custom cabinets with lg island kitch that incls oversized side by side stainless steel fridge/freezer, gas range, quartz counters, separate coffee bar w/bar fridge in an open concept. Built-ins added in the LR w/gas FP & shelving. Perfect entertaining layout w/tons of lake view windows. Main floor powder room & laundry w/cabinets & sink. Huge oversized 38 ft deep garage w/birch plywood walls. 2nd floor hosts 3 bedrms, full bathrm inclg luxury master suite with lighted tray ceilings & elevated lake views. Custom ensuite with double sinks, tile floors, huge walk-in European shower with glass & tile. Lg FR in lower level with 4th Bedrm & full bathrm, storage & utility room. High efficiency forced air furnace w/air conditioning, high efficiency gas HWT. ICF (insulated concrete forms) basement walls extend to upper suite above garage for incredible sound insulation. You will never hear anything from the above garage suite! Separate entrance legal suite offers a full kitchen, all appliances including b/i microwave, W/D, large deck. Fenced backyard access by main floor double glass french doors that open up to large covered patio area w/gas BBQ hookup, firepit & views of Shuswap Lake & Bastion Mountain. See our virtual tours & floor plans. Thanks for your interest! (id:26472)
Homelife Salmon Arm Realty.com
1584 Merlot Drive
West Kelowna, British Columbia
This stunning custom-built single-family detached walk-up home is located in a quiet cul-de-sac, ideal for families and those who appreciate a quiet and family-friendly neighbourhood. Located only minutes from West Kelowna’s top wineries, such as Mission Hill, CNB Middle School and Mount Boucherie Secondary, this home offers premium living in one of the Okanagan’s most sought-after communities. Offering 5 bedrooms, 3 bathrooms and over 2800 square feet of thoughtfully designed living space, this home is the perfect blend of comfort, function and elegance. Step into an open-concept main floor featuring a beautifully custom-designed kitchen, a built-in fireplace unit, and a spacious living area with large bay windows perfect for entertaining. Upstairs off the kitchen, you have access to the deck with fantastic views. You will find the primary bedroom, ensuite, two additional bedrooms, plus a guest full bathroom. Enjoy the beautiful fruit-bearing trees in the backyard. The lower level boasts an executive office with a built-in bookcase and desk. The recreation room offers a built-in entertainment unit, two additional bedrooms, a full bathroom, plus built-in laundry. On this level, you will have direct access. On this level, you will have access to a double garage with boat and RV parking. This could be your next move! Please note: the basement is being painted off-white. (id:26472)
Royal LePage Kelowna
774 Kuipers Crescent
Kelowna, British Columbia
Amazing value in the Upper Mission! $100,000 below assessed! With sweeping 180-degree views of Okanagan Lake and the city skyline, this residence offers a perfect blend of craftsmanship, elegance, and modern comfort. The gourmet kitchen is a chef’s dream, featuring custom maple cabinetry, granite countertops, stainless steel appliances, a breakfast bar, and a spacious walk-in pantry, opening seamlessly to an expansive living area with marble entry, gas fireplace, and wall-to-wall windows framing the breathtaking vistas. The luxurious primary suite is a private retreat with a spa-inspired ensuite boasting a deep soaker tub, glass-enclosed shower, heated tile floors, dual sinks, and a generous walk-in closet. The lower level, which has suite potential, is designed for entertaining with a home-theatre-ready family room complete with surround sound and built-in speakers, a stylish wet bar with granite counters and beverage fridge, and a bonus room opening through French doors to a private patio. Three additional bedrooms, a well-appointed bathroom, high-efficiency furnace with heat pump, built-in vacuum, and security wiring add to the home’s functionality. Outdoors, enjoy over 400 square feet of wraparound decking, a double garage, and fully landscaped grounds with underground sprinklers, creating a serene and prestigious Okanagan retreat. (id:26472)
Sotheby's International Realty Canada
2580 21 Street Ne
Salmon Arm, British Columbia
This unique side-by-side home offers two well-designed 2-bedroom units, each with bright, spacious kitchens, in-suite laundry, and picture-perfect views of the lake and surrounding mountains. Ideal for extended family or as an income property, it combines comfort with flexibility. The oversized garage provides abundant space for vehicles, storage, or a workshop, while a double carport adds even more covered parking. An expansive deck extends the living space outdoors, where you can unwind or entertain with Shuswap Lake as your backdrop. Set on a half-acre corner lot, the property also holds subdivision potential for an additional lake-view lot. Located in Salmon Arm — a vibrant Shuswap community known for its lakeside lifestyle, farmers’ markets, and endless outdoor recreation — you’ll enjoy the best of both worlds: privacy at home and quick access to schools, shops, trails, and waterfront activities. Whether you’re searching for an investment, a family-friendly home, or a development opportunity, this property checks every box and places you in the heart of everything the Shuswap has to offer. (id:26472)
RE/MAX Shuswap Realty
1750 Mckinley Court Unit# 35
Kamloops, British Columbia
View Home!!! Extensively updated rancher style home with lots of living space. Walking into the main level there is a master bedroom with walk in closet, 4 piece cheater ensuite. Continuing into the main living space and kitchen/dining room, you have the view side of the complex. There are updated engineered hardwood floors throughout the kitchen and dining room space. The kitchen was completely re done in 2023 with all new counter, cupboards with under cabinet lighting and appliances including an induction range. 2 bathrooms updated as well. The basement level includes 2 bedrooms, one of which has outside access to the 2nd patio. AC was installed in 2023. Pets allowed, restricted to one dog and one cat or two dogs or two cats. Measurements are approximate and to be verified by buyer. Strata fee is $295/month. (id:26472)
Royal LePage Westwin Realty
819 8th Avenue
Castlegar, British Columbia
Welcome to this charming 3-bedroom, 2-bathroom home, tucked away on a quiet no-through road in the heart of Castlegar. Ideal for families or those seeking a peaceful retreat with easy access to city conveniences, this home offers a functional layout and great outdoor space. The main floor features a bright and spacious living room with direct access to a large 12’x26’ deck—perfect for morning coffee or summer entertaining. The eat-in kitchen and dining area are warm and inviting. You’ll also find the primary bedroom, a second bedroom, and a full 4-piece bathroom on this level. Downstairs offers excellent flexibility with a massive family room, a third bedroom complete with its own private 3-piece ensuite, and a generous laundry/storage area. Outside, enjoy a private, low-maintenance backyard with a fenced garden space and access to the oversized deck. A single-car garage adds convenience and storage. This home is centrally located with quick access to local favorites like Zuckerberg Island, Millennium Park, schools, shopping, public transit, the Castlegar Health Centre, and more. Whether you're upsizing, downsizing, or just looking for a well-rounded property in a great neighborhood—this home is a must-see! (id:26472)
Fair Realty (Nelson)
2224 Linea Crescent
Lumby, British Columbia
Fabulously updated home in Lumby with a private back yard and great valley views from the front. This home is perfect for the growing family with 4 bedrooms- all with walk in closets & 2 with ensuites- and another full main bathroom and laundry on the main floor. Lots of storage in the basement with the extra 800 sq ft unfinished area which can be made into another room for play or work. Backyard has been leveled to enjoy outdoor living with a stone patio, 8 person hot tub, chicken coop, room for fire pit as well as lots of space to run and play. New fencing around majority of the yard plus a 2-3ft retaining wall. New roof and hardie siding, hot water tank, front entry steps and front door, A/C, ceiling, paint, appliances, new office/dining space, 200 AMP upgrade, updated bathrooms and flooring. Honestly, it would be easier to tell you what hasn't been done! Parking spot available above home for RV or boat. Being close to schools and town, this is a must see home! (id:26472)
RE/MAX Vernon
2901 Abbott Street Unit# 302
Kelowna, British Columbia
This stunning, recently renovated home blends modern luxury with thoughtful functionality in one of Kelowna’s most coveted locations—just steps from the lake, Waterfront Park, and vibrant Pandosy Village. Designed with style and efficiency in mind, the Carolyn Walsh kitchen is a showstopper with sleek built-in cabinetry, quartz countertops, and top-of-the-line stainless steel appliances including a Wolf gas range, steam oven, wine cooler, and a butler’s pantry/laundry room with Miele washer/dryer. The open-concept living and dining area features a sleek electric linear fireplace and expansive floor-to-ceiling windows that flood the space with natural light and tranquil views of Abbott Park. Step outside to a large, private deck with morning sun, a pergola, composite red brick flooring, and a natural gas BBQ hook-up—perfect for entertaining or relaxing in quiet serenity. Throughout the home, wide-plank hickory engineered flooring, floor-to-ceiling tile in both bathrooms, and custom LED-lit closet rods speak to the attention to detail. The spacious primary suite offers deck access, a walk-through closet with closed cabinetry, and a luxurious ensuite with heated floors (including the shower bench), a heated towel rack, motion-sensor lighting, and double sinks. The second bedroom is multi-functional, with built-in storage, a quartz-surface desk, a wall bed, hidden outlets, USB ports, and lighting—ideal as a guest room, office, or both. Additional highlights include a dedicated EV charger at the parking stall, a 5x9 storage locker, and an unbeatable location across from the lake and beside Abbott Park. This home offers an exceptional lifestyle—modern, low-maintenance, and effortlessly elegant. (id:26472)
RE/MAX Kelowna
509 6th Street
Kaslo, British Columbia
Welcome to this thoughtfully designed 4-bedroom, 3-bath custom home in the heart of Kaslo, BC. Situated on an easily accessible lot with low-maintenance construction features, this move-in ready property blends quality craftsmanship with effortless comfort. The main level features an open-concept kitchen, dining, and living area ideal for gatherings and everyday living. The kitchen is outfitted with rich cherrywood cabinetry and seamlessly connects to the living space with wood stove and large outdoor deck. Also on the main floor: a bedroom with a full bath, a bright den or office, and a large laundry/mudroom that opens to a second deck. Upstairs, you’ll find maple hardwood flooring throughout three bedrooms, including the primary suite with private balcony, and a luxurious 4-piece ensuite featuring a soaker tub. A second full bath and balconies off the upstairs bedrooms offer additional space to relax and take in the peaceful surroundings. Warm polished concrete floors with in-floor radiant heat on the main level provide comfort and efficiency year-round. The attached double garage adds convenience and storage. This is an easy-care home perfect for full-time living or a recreational base in one of BC’s most charming mountain communities. Kaslo offers a lifestyle rooted in nature, community, and adventure—from lakeside strolls to backcountry pursuits. Come live where you play. (id:26472)
Fair Realty (Kaslo)
5336 Amundsen Road
Kaslo, British Columbia
Experience refined lakefront living in this stunning custom-built home on the shores of Kootenay Lake. Thoughtfully designed to maximize natural light and capture breathtaking views, this property offers 3 spacious bedrooms and 3 bathrooms, creating ample space for family and guests. Inside, you’ll find soaring wood-beamed ceilings, beautiful timber accents, and an open-concept layout that flows seamlessly onto generous decks – perfect for relaxing in the sun or entertaining with friends. The kitchen and living areas are positioned to take in panoramic views of the lake and surrounding mountains, bringing the beauty of the outdoors into every corner of the home. Outside, enjoy direct lake access, a peaceful private setting, and landscaped grounds that enhance the natural surroundings. This is an exceptional opportunity to own a timeless waterfront retreat in the heart of the Kootenays, offering both comfort and an unparalleled connection to nature. (id:26472)
Fair Realty (Kaslo)
24 Cooper Road Lot# 24
Windermere, British Columbia
Nestled in a quiet cul-de-sac near Copper Point Golf Course, this stunning treed lot offers the perfect blend of privacy and panoramic mountain views. Whether you’re looking for a peaceful retreat or a place to build your dream home, this property delivers on both lifestyle and location. The large lot provides a versatile canvas for a variety of building options, making it ideal for your custom design. With its desirable topography and prime setting, you’ll enjoy the best of both worlds: a sense of seclusion, yet just minutes from town amenities and world-class recreation. Opportunities like this don’t come around often. Come walk the lot and start imagining the possibilities—your future begins here. (id:26472)
Royal LePage Rockies West
115 Wyndham Crescent Unit# 12
Kelowna, British Columbia
NEW PRICE! Parklane - attractive TH complex with a quiet, street presentation & back lane garage (double / side by side 19’10 x 21’2) Access from the street leads thru a private gate to a courtyard with unlimited outdoor development potential. UNIT 12 is an END UNIT with only 1 shared common wall + the BONUS of natural stairwell light. The main floor open plan offers a spacious living & entertaining lifestyle. A custom blind package throughout the home provides privacy. A well equipped kitchen with clean lines & contemporary finishes, (quartz / SS) provides ample space, entertaining counter & room for more than one cook! A compact powder room & closet (crawl access) complete the space. Garage access for a grocery drop is conveniently located off the kitchen. Upstairs are 3 generous bedrooms; the primary easily accommodates a king size bed & faces the Wilden hills = natural light. A fantastic ensuite with double undermount sinks, quartz counters, oversize shower & linen closet; luxurious well thought out details. A generously outfitted walk in closet provides hanging & folding space. Two other bedrooms to the rear of the unit providing privacy for all. The 2nd full bath has a tub / shower & again, quartz counter. Setting this unit apart from many newer townhomes is the amply sized laundry room; side by side washer / dryer, cabinets & storage - perfect! Great location & access to services & amenities. Please have your preferred realtor book your viewing today! (id:26472)
RE/MAX Kelowna
3604 Lobelia Drive
Osoyoos, British Columbia
QUALITY BUILT LEVEL ENTRY DETCHATED HOME WITH WALK-OUT AND IN-LAW SUITE. This immaculately kept home features a large open concept living room, kitchen dining area with tall, vaulted ceilings, bright west facing windows and a huge outdoor deck. Conveniently you will find your Master Bedroom, Ensuite and laundry all on the main floor, along with double car garage, and 2nd bedroom and full bath. Recent updates include vinyl plank flooring, fresh paint, gutter shields, quality roller blinds inside and out and new duradeck – Perfect for quiet evenings overlooking the nature pond out your back door. This unique property shares common property for all to enjoy, large mature trees, a waterfall / creek, putting green and the quiet pond for a small yearly fee. NO strata fees. Downstairs features a large storage room, 3rd bedroom, open family room and a bonus In Law Suite! Perfect for guests to have their own space with large bathroom, kitchen and separate entry. This is a really lovely sized home, mature and manicured landscaping, parking in the driveway and close to the Osoyoos Golf Course, short distance to Town Centre and beaches. (id:26472)
RE/MAX Realty Solutions
506 Riondel Road
Riondel, British Columbia
A year-round residence or a seasonal getaway, this lot offers the flexibility to make it your own! This stunning property features breathtaking views of Kootenay Lake and is ready for you to start building. A quality water well is already in place, septic has been approved, and hydro is close by — all the essentials are here. The driveway and building site have been prepped, so you can hit the ground running and start enjoying your slice of paradise this summer! Located between Crawford Bay and Riondel on the East Shore of Kootenay Lake, this 6.43 acre property is minutes away from all amenities. This is the lot that provides you the privacy and park-like setting you’ve been waiting for — the canvas for your ideas that you've been dreaming of! Perfect for the outdoor enthusiast, this location offers year-round recreation — from nearby beaches and a convenient boat launch to fishing, kayaking, quadding, snowshoeing, and more! (id:26472)
Century 21 Assurance Realty
7208 89th Street
Osoyoos, British Columbia
Rare 4-Plex Opportunity. Live, Rent, or Invest! For the cost of a single 2-bedroom apartment in Vancouver; this is a fantastic opportunity to own a solid, well-maintained 4-apartment multifamily property in a desirable small-town location-entire building offered (A, B, C, D) This property features: · 2 x 2-bedroom, 1-bathroom units · 2 x 1-bedroom + den, 1-bathroom units · Private in-suite laundry in all units · 4 separate electrical meters – no shared power expenses · Ample off-street parking at the rear accessed from Swan Cres. · Matching shed built in 2022 for storage · Zoning ""R7 Dense Residential"" provides future potential · Walkable location, desirable for tenants Located just a short walk to the elementary school (50 meters), Main Street-shops, restaurants and services, and only 400 meters to two separate beautiful public beaches. Well-built older construction offers excellent sound insulation between units. Newer roof with updated ventilation installed. Recent updates: hot water tanks, electrical system updates Ideal for: Investors seeking consistent rental income with risk mitigation from 4 units. House hackers – live in one unit, rent the rest. Local employers or businesses needing reasonable cost staff housing, to attract and retain employees. Canada's warmest climate and lake with nearby skiing/snowboarding in the winter months. Click brochure link for more details. (id:26472)
Honestdoor Brokerage Inc.
3105 South Main Street Unit# 213
Penticton, British Columbia
Welcome to Cara Villa Estates, Where you own the land (no pad rent/Bare Land Strata Lot) while enjoying the comfort & convenience of a 55+ community. This exclusive PRE -SALE Moduline Double-Wide Manufactured Home is currently under construction & is for sale by Lakeridge Homes in Penticton. Featuring 2 spacious bedrooms PLUS DEN, 3-piece Ensuite , 4-piece Main Bathroom. The bright, open floorplan features a modern kitchen with stainless steel Whirlpool appliances side by side Fridge with Icemaker , Electric Smooth Top Range, Spacesaver Microwave & Dishwasher. Enjoy the spacious dining area & living room with Legacy Fireplace and stylish Monaco floor-to-ceiling mantle. With newly-finished driveway & fully-landscaped yard out front, this custom-home is planned to be installed on the lot by September/October 2025. Cara Villa Estates offers a well-maintained environment, promoting a peaceful, friendly community, no pets or rentals. Embrace the vibrant Okanagan lifestyle with nearby amenities such as the Senior Drop-in Center with pickle ball courts, beaches, park, tennis courts, golf courses & shopping. Bare land Strata fees are 207.88/month, access to the clubhouse with social room, indoor pool & well-kept park. Sale price plus GST. Full one-year Lakeridge Home Warranty plus 10-year Pacific Warranty. Quick possession possible. (id:26472)
Front Street Realty
3656 Dunbarton Road
West Kelowna, British Columbia
Welcome to Lower Glenrosa! This 4-bedroom home offers plenty of space and flexibility for families or investors. The main floor features a bright living room with a large picture window, a spacious kitchen with ample storage, and a dining area that opens to a covered deck overlooking the large backyard — perfect for BBQs and gatherings. The primary bedroom includes a 2-piece ensuite, along with two additional bedrooms and a full bathroom. Downstairs, you’ll find a suite with great potential, bring your ideas! Outside, enjoy a large, flat yard with garden space, a mature walnut tree, and room for RV parking. All this in a family-friendly neighbourhood with schools, parks, and amenities nearby. (id:26472)
Oakwyn Realty Okanagan


