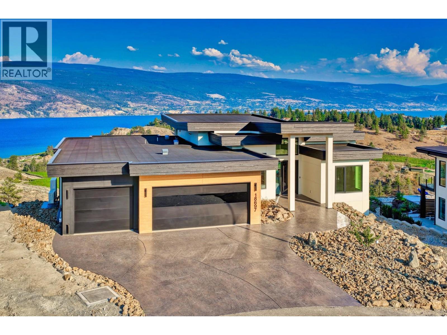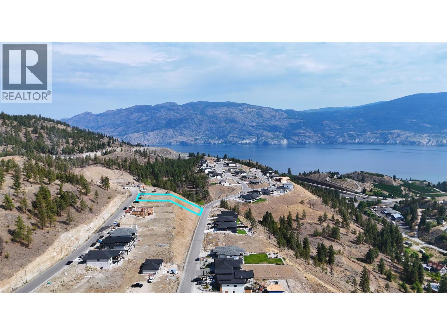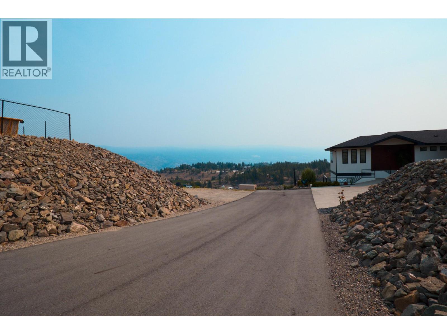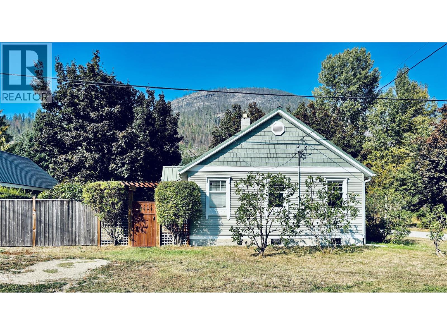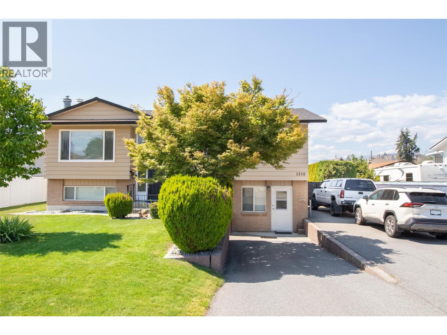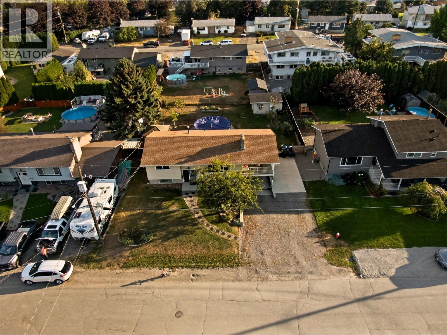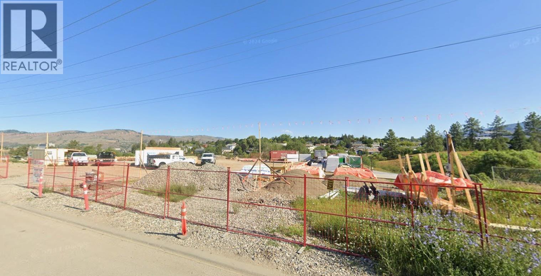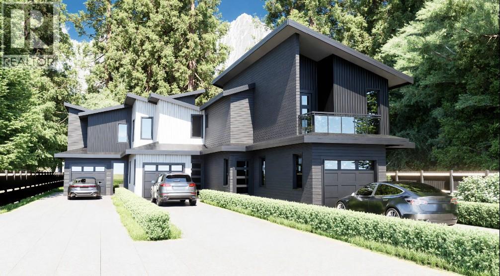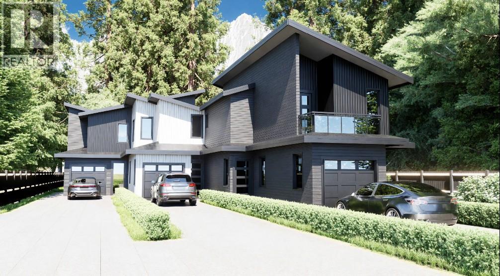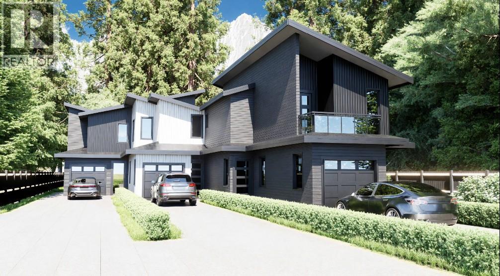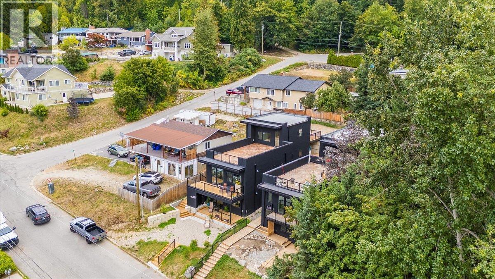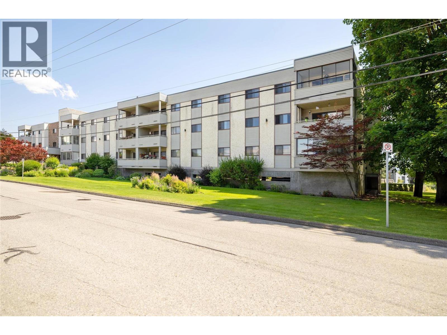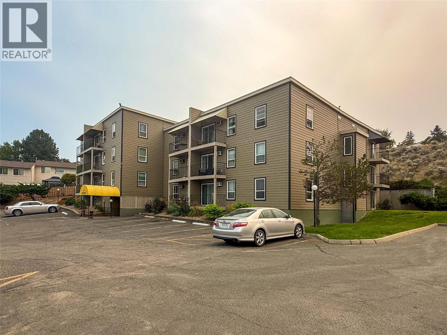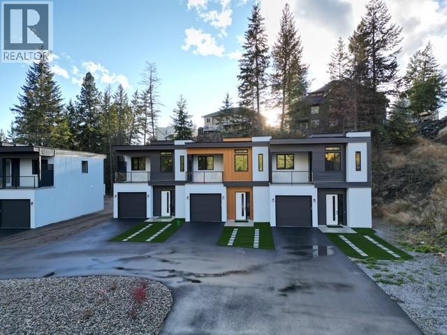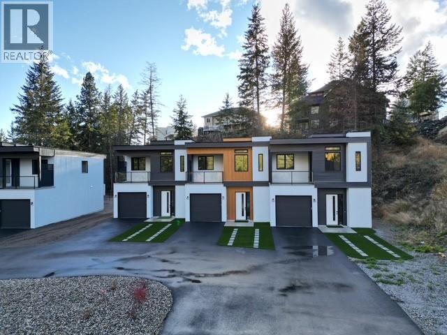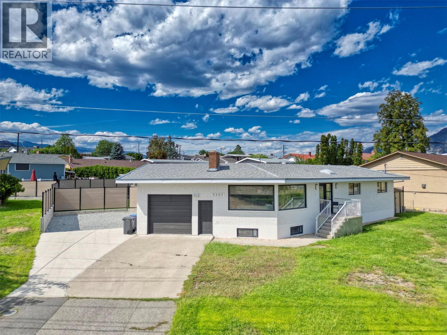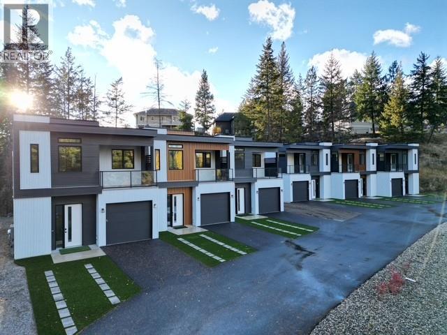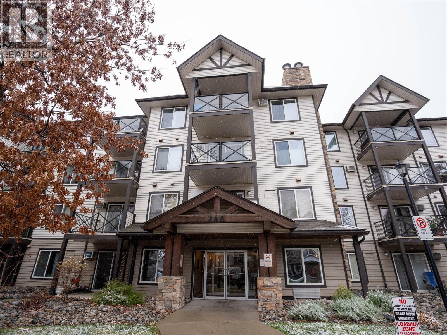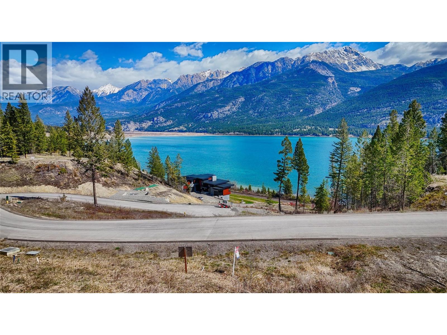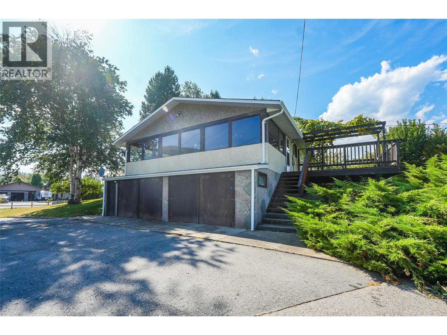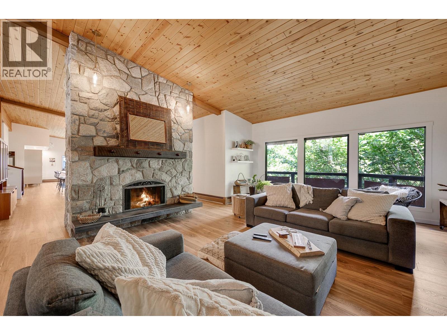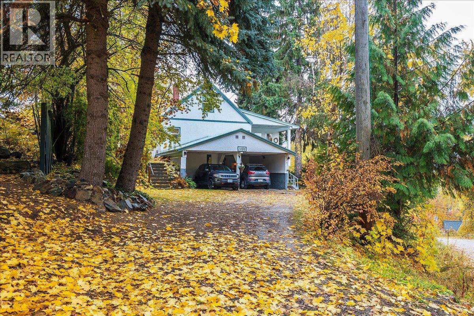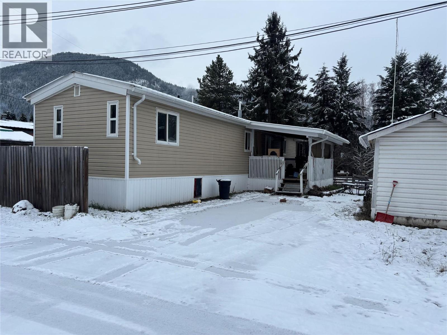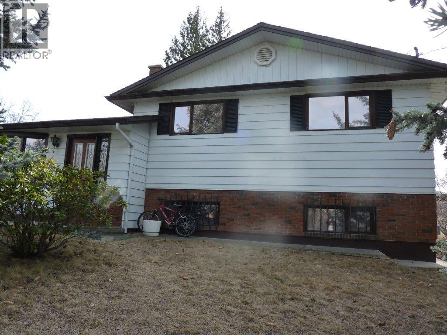Listings
18697 Mckenzie Court
Summerland, British Columbia
Brand new and net-zero ready, this architectural showpiece by Gelcor is set in Summerland’s coveted Hunters Hill community - an area exempt from the foreign buyer ban. With panoramic 180 views of Okanagan Lake, vineyards, & mountains, the home blends design excellence with forward-thinking innovation. Inside, wide-plank oak floors, soaring ceilings, & walls of glass frame the lake beyond. The kitchen is a culinary masterpiece with professional Bosch appliances, granite surfaces, walk in pantry, & a dramatic island with an adjacent pass through that opens to a deck w bar seating & built-in speakers. The main level hosts a dining room, living area with tiled feature wall & fireplace, & a serene primary suite w a spa-like, award-nominated, ensuite w heated floors, freestanding tub, & lake views. The lower level extends the lifestyle: a rec room with nano doors to the covered patio, a quartzite waterfall edge wet bar, glass-walled wine cellar, theatre, gym, & guest suites, all capturing lakefront vistas. Lower level flooring is heated excluding the wine room & gym. Outdoors, xeriscape landscaping frames a generous side yard, a pool permit is in place. Upgrades include 3 zone indoor/outdoor speaker system, triple-glazed windows, sprinkler system, EV-ready 3-car garage w epoxy floors, & suspended slab construction. A rare opportunity to own a design-forward home that redefines Okanagan living. (id:26472)
Unison Jane Hoffman Realty
17593 Dickinson Place
Summerland, British Columbia
This ""to be built"" house will be on a large lot with unobstructed lake views in the Okanagan’s finest new development — Hunters Hill. This lot offers a unique opportunity to partner with renowned builders, Chamberlain Builders, to create the Okanagan lakeview home of your dreams. This property offers you more than just a lot—it’s the chance to create your customized home from the ground up. With sweeping views of Okanagan Lake and the surrounding mountains, this ""To Be Built"" home comes with professionally designed plans and a builder already in place. Buyers will have the unique advantage of working hand-in-hand with Chamberlain Builders to customize the plans, features, and details, ensuring the home reflects their vision and lifestyle. Chamberlain Builders are dedicated to bringing your vision to life with care and craftsmanship. Hunters Hill is known for its quiet setting, preserved natural landscapes, and panoramic lake vistas—a neighbourhood designed to highlight the best of Okanagan living. You’ll enjoy the peace of nature while being just minutes from Summerland’s downtown, wineries, and beaches. NOTE: This is a ""To Be Built"" home. Construction has not started, and photos shown are of the lot itself and digital renderings for illustration purposes only. Building will commence whenever the buyer is ready to move forward with the chosen plans or their own customizations. Take control of the building and design process, and make your dream Okanagan lifestyle a reality at Hunters Hill. (id:26472)
Rennie & Associates Realty Ltd.
17523 Sanborn Street
Summerland, British Columbia
This ""to be built"" house can be on this large lot with unobstructed lake views in the Okanagan’s finest new development—Hunters Hill. This is your chance to create your customized home from the ground up, perfect for those seeking a vibrant Okanagan lifestyle that balances spacious, fully serviced homesites with more than 80 acres of preserved greenspace AND neighboring hundreds of acres of natural Crown Land with hiking & biking trails. This thoughtfully designed 3-bedroom, 3-bathroom home can feature 2,742 sq ft of open-concept living, designed to maximize the lake and vineyard views. With construction yet to begin, you’ll have the final say on finishes, features, and modifications to suit your style. Please note: This is a vacant lot with a custom home to be built. The permit and construction process begins upon finalization of your choices and contract with the Qualified builder, Edgehill Homes. (id:26472)
Rennie & Associates Realty Ltd.
501 Arthur Street
Slocan, British Columbia
Welcome to this charming and well-maintained 2-bedroom, 2-bathroom bungalow, ideally situated on a corner lot just one street from beautiful Slocan Lake. The bright, open-concept kitchen offers ample counter space with the potential to add a breakfast nook or island for extra seating and storage. French doors separate the spacious living room, which opens onto a large, sun-drenched deck, perfect for entertaining or relaxing outdoors. The dining room showcases gorgeous hardwood floors, elegant wall sconces, and a picture window overlooking the backyard. A bonus nook provides the perfect space for a home office or cozy den. The primary bedroom features matching hardwood floors and a private 4-piece ensuite complete with a stand-alone tub, separate shower and in-floor heating. The fully fenced yard offers shade trees, plenty of room for kids and pets, and a comfortable setting for outdoor living. The detached garage provides secure parking with additional space for a workshop or storage. This property combines charm, functionality, and an unbeatable location in the heart of Slocan. Don’t miss your chance to own this wonderful family home. Book a showing today! (id:26472)
Valhalla Path Realty
1310 Mary Court
Kelowna, British Columbia
The complete package! Fabulous family home that shows absolutely AAA both inside and out; second to none Spring Valley location tucked away on the renowned Mary Court. This home and property boast numerous extras and features including great room concept with 3 beds on main; 1 or 2 on lower level; summer kitchen with separate entry; many wonderful improvements thru out; large, covered deck plus second open deck leading out to your pool and hot tub; extremely private back yard and garden area; detached garage and workshop; RV parking; super convenient central location. Short distance to Mission Greenway, schools, shopping, amenities, and more. (id:26472)
Royal LePage Kelowna
755 Morven Drive
Kamloops, British Columbia
This updated Westsyde home offers space, an in-law suite and versatility on a generous 10,000 sq ft lot. The main floor features two spacious bedrooms, a bright living and dining area, a functional kitchen, convenient laundry, and access to a large covered deck—perfect for year-round entertaining. On the lower level you’ll find a bright and inviting two-bedroom in-law suite with its own entrance, updated cabinetry, full bathroom, and separate laundry—ideal for family, guests, or income potential. The fully fenced yard is a highlight, complete with an above-ground pool, workshop, and plenty of outdoor space for kids, pets, and recreation. Important updates include the roof and windows, providing peace of mind for years to come. Located in a desirable family-friendly Westsyde neighborhood, this home combines modern updates with incredible flexibility—an excellent opportunity for buyers seeking comfort, privacy, and added value. (id:26472)
Stonehaus Realty Corp
1904 15 Avenue
Vernon, British Columbia
Prime 2.097-acre property featuring an approved development permit for 13 townhomes. This is a fantastic, turnkey opportunity for developers, with permits already in place and the project ready to build. (id:26472)
Investa Prime Realty
3732 Toba Road Unit# 2
Castlegar, British Columbia
Luxury Modern Living Meets Nature! Discover 3 stunning brand-new units to choose from in this beautifully designed modern triplex. Each home offers 2 spacious bedrooms and 2 bathrooms, thoughtfully designed with high-end finishes throughout. The primary suite features a generous walk-in closet, and a stylish ensuite. Enjoy the bright, open concept living space with over height ceilings, recessed lighting, and large windows that fill the home with natural light. Additional highlights include: EV charger, 5 appliances included, electric garage door opener, blinds and window screens, BBQ gas connection, roughed in central vac. Each unit comes with a single car garage plus additional driveway parking. Experience luxury, comfort, and the beauty of nature, all in one exceptional new home! Estimated completion for 2026 (id:26472)
Century 21 Assurance Realty Ltd
3732 Toba Road Unit# 1
Castlegar, British Columbia
Luxury Modern Living Meets Nature! Discover 3 stunning brand-new units to choose from in this beautifully designed modern triplex. Each home offers 2 spacious bedrooms and 2 bathrooms, thoughtfully designed with high-end finishes throughout. The primary suite features a generous walk-in closet, and a stylish ensuite. Enjoy the bright, open concept living space with over height ceilings, recessed lighting, and large windows that fill the home with natural light. Additional highlights include: EV charger, 5 appliances included, electric garage door opener, blinds and window screens, BBQ gas connection, roughed in central vac. Each unit comes with a single car garage plus additional driveway parking. Experience luxury, comfort, and the beauty of nature, all in one exceptional new home! Estimated completion for 2026 (id:26472)
Century 21 Assurance Realty Ltd
3732 Toba Road Unit# 3
Castlegar, British Columbia
Luxury Modern Living Meets Nature! Discover 3 stunning brand-new units to choose from in this beautifully designed modern triplex. Each home offers 2 spacious bedrooms and 2 bathrooms, thoughtfully designed with high-end finishes throughout. The primary suite features a generous walk-in closet, a stylish ensuite, and patio doors leading to a private sundeck, the perfect place to take in mountain views. Enjoy the bright, open concept living space with over height ceilings, recessed lighting, and large windows that fill the home with natural light. Additional highlights include: EV charger, 5 appliances included, electric garage door opener, blinds and window screens, BBQ gas connection, roughed in central vac. Each unit comes with a single car garage plus additional driveway parking. Experience luxury, comfort, and the beauty of nature, all in one exceptional new home! Estimated completion for 2026 (id:26472)
Century 21 Assurance Realty Ltd
C-620 Richards Street
Nelson, British Columbia
This newly built, high-performance Step 5+ home combines exceptional energy efficiency, modern design, and long-term savings. This solar-ready 2-bedroom, 2.5-bathroom residence features high-end finishes including polished concrete floors, stainless steel appliances, hard countertops, gorgeous custom bathrooms (2 full en-suites) and an expansive 680 sqft deck off the living room—perfect for outdoor living with outstanding views of Kootenay Lake and the surrounding mountains. Located in a family-friendly neighbourhood, this 2-story upper unit offers convenient drive-in access (2 off-street parking spots) from the alley and low-maintenance living. Eligible buyers can enjoy no Property Transfer Tax, a wise investment with meaningful incentives from day one. Step 5 homes represent the highest energy standard in Canada, comparable to the Passive House standard, using up to 60% less energy than traditional homes. With only a handful of Step 5 homes available across Canada, this is a rare opportunity to own a piece of the future in one of BC’s most desirable towns. About the air in this home: The CERV2 system takes air quality to the next level with its built-in UV air sanitization, which uses UV-C light to neutralize bacteria, viruses, mold, and allergens. This system continuously filters and sanitizes indoor air, creating a healthier environment by removing harmful pathogens and airborne irritants. (id:26472)
Royal LePage Rosling Realty
3608 27 Avenue Unit# 103
Vernon, British Columbia
Tastefully renovated, first-floor south-facing unit in the very desirable 55+ Maple Grove Manor centrally located & walking distance to downtown amenities. This unit is move-in ready with new flooring through out, brand NEW washer & dryer, all new kitchen appliances, newly painted, new baseboards & new lighting. You will love the valley views from the spacious covered deck. Primary Bedroom offers a walk thru closet & 2 piece en-suite, with a second bedroom great for guests or use as an office space. Featuring a spacious kitchen, dining & living room with sliding door access to screen enclosed patio with valley view! 1031 sq ft of living space, in suite laundry, plus a generous storage locker. Secure underground parking space. Games room, Workshop, & welcoming lobby area. The bus stop is at the door, & it's an easy 5-minute walk to shopping & other amenities. Minutes to Vernon Hospital, 30 minutes to the Kelowna airport, 35 minutes to Silver Star skiing, 20 minutes to Predator Ridge Golf. Vernon has perfect weather for retirees, Maple Grove Manor offers independent living in a caring community of good neighbours. Strata is well managed, strata fees include Heating (Natural gas, radiant hot water heat), Hot water, Water, Sewer, & Garbage, all you pay extra is your BC Hydro & your own Internet. This is a 55+ building, pet restrictions no dogs, or cats, only birds, & fish, allowed. Common amenities include a well-stocked Workshop, meeting room, games room & library. Don't delay! (id:26472)
Real Broker B.c. Ltd
751 Grandview Terrace Unit# 102
Kamloops, British Columbia
Perfect for First-Time Buyers, Students, or Investors! This bright, updated 2-bedroom corner unit offers 853 sq. ft. of comfortable living just steps from Thompson Rivers University. Enjoy a stylish white shaker kitchen that opens to the dining room and living room, a spacious 4-piece bathroom with an updated soaker tub, and two patios that fill the home with natural light and fresh air. The generous living room, complete with an A/C unit, opens onto a private covered deck - ideal for morning coffee or unwinding with a good book. You’ll also love the in-suite storage room for added convenience. The 2 bedrooms are both a good size with updated closet doors. One of the bedrooms has its own patio which opens to a grassy area of the development. Located in a well-maintained building with recent upgrades including Hardie board siding, a newer roof, and updated windows. Strata fees include hot water, landscaping, water, sewer, garbage, recycling, and exterior maintenance, providing low-maintenance, worry-free living. All this within walking distance to university, shopping, transit, and Kenna Cartwright Park. An excellent opportunity in one of Kamloops’ most desirable locations - book your showing today! 24 hr notice required for current occupants. Some photos are before the current occupants moved in - condition is very similar to photos provided. BONUS - The seller is willing to negotiate a flooring credit on closing! (id:26472)
RE/MAX Real Estate (Kamloops)
9188 Tronson Road Unit# 6
Vernon, British Columbia
Priced to provide eligible first time home buyers with 100% rebate on GST, and exemptions from Property Transfer Tax! Experience luxury living in this beautifully designed modern townhome- only 6 available! Nestled in the highly desirable community of Adventure Bay with easy access to amenities such as hiking and tennis courts, along with private beach access and boat launch. Each unit comes with a storage container in a secured area. This newly built unit is the perfect blend of sophistication, comfort, and convenience- a home designed to impress. Featuring sleek, high-quality finishes and spacious, light-filled rooms throughout the home. The open-concept layout boasts a gourmet kitchen with granite countertops, premium appliances, and stylish cabinetry, perfect for hosting family and friends. Ample storage is provided with a large walk in closet off of the primary bedroom, along with custom cabinet space in each of the accompanying rooms. Both the primary bedroom and backyard patios provide for a great space to relax during the Okanagan summer mornings/evenings. Tour around the community and enjoy the serene lake views in all directions. Private lake access and sandy beach. Boat launch and buoy. This home has it all- its modern and elevated appeal partnered with a location that offers a peaceful retreat from city limits can’t be beat. (id:26472)
Coldwell Banker Executives Realty
9188 Tronson Road Unit# 5
Vernon, British Columbia
Priced to provide eligible first time home buyers with 100% rebate on GST, and exemptions from Property Transfer Tax! Experience luxury living in this beautifully designed modern townhome- only 6 available! Nestled in the highly desirable community of Adventure Bay with easy access to amenities such as hiking and tennis courts, along with private beach access and boat launch. Each unit comes with a storage container in a secured area. This newly built unit is the perfect blend of sophistication, comfort, and convenience- a home designed to impress. Featuring sleek, high-quality finishes and spacious, light-filled rooms throughout the home. The open-concept layout boasts a gourmet kitchen with granite countertops, premium appliances, and stylish cabinetry, perfect for hosting family and friends. Ample storage is provided with a large walk in closet off of the primary bedroom, along with custom cabinet space in each of the accompanying rooms. Both the primary bedroom and backyard patios provide for a great space to relax during the Okanagan summer mornings/evenings. Tour around the community and enjoy the serene lake views in all directions. Private lake access and sandy beach. Boat launch and buoy. This home has it all- its modern and elevated appeal partnered with a location that offers a peaceful retreat from city limits can’t be beat. (id:26472)
Coldwell Banker Executives Realty
9302 62nd Avenue
Osoyoos, British Columbia
SPACIOUS FAMILY HOME WITH POOL & SUITE IN THE HEART OF OSOYOOS, STEPS TO THE BEACH AND OSOYOOS LAKE! Welcome to 9302 62nd Avenue, a versatile 6-bedroom, 6-bathroom property offering the perfect blend of lifestyle and investment. Centrally located just steps from downtown Osoyoos, this EXTENSIVELY REMODELLED HOME is close to schools, shopping, restaurants, and Osoyoos Lake—everything you need right at your doorstep. The upper level features 3 bedrooms and 3 bathrooms, including a bright primary suite, a spacious living/dining area, and a functional kitchen with access to the deck to the pool. The lower level offers a self-contained 3-bedroom, 3-bathroom spacious suite with a private entrance—ideal for multi-generational families, guests, or rental income. Step outside to your own private oasis. A large in-ground swimming pool and fenced backyard make this property perfect for entertaining, family gatherings, or simply enjoying Osoyoos’ sunny climate. Opportunities like this don’t come up often—whether you’re looking for a spacious full-time residence, a revenue property, or a summer getaway, this home has it all. (id:26472)
RE/MAX Realty Solutions
9188 Tronson Road Unit# 4
Vernon, British Columbia
Priced to provide eligible first time home buyers with 100% rebate on GST, and exemptions from Property Transfer Tax! Experience luxury living in this beautifully designed modern townhome- only 6 available! Nestled in the highly desirable community of Adventure Bay with easy access to amenities such as hiking and tennis courts, along with private beach access and boat launch. Each unit comes with a storage container in a secured area. This newly built unit is the perfect blend of sophistication, comfort, and convenience- a home designed to impress. Featuring sleek, high-quality finishes and spacious, light-filled rooms throughout the home. The open-concept layout boasts a gourmet kitchen with granite countertops, premium appliances, and stylish cabinetry, perfect for hosting family and friends. Ample storage is provided with a large walk in closet off of the primary bedroom, along with custom cabinet space in each of the accompanying rooms. Both the primary bedroom and backyard patios provide for a great space to relax during the Okanagan summer mornings/evenings. Tour around the community and enjoy the serene lake views in all directions. Private lake access and sandy beach. Boat launch and buoy. This home has it all- its modern and elevated appeal partnered with a location that offers a peaceful retreat from city limits can’t be beat. (id:26472)
Coldwell Banker Executives Realty
246 Hastings Avenue Unit# 315
Penticton, British Columbia
Third-floor corner unit offers an inviting east-facing layout with an open floor plan. Updated light fixtures and paint brighten up this home! The two-bedroom, two-bathroom design provides comfortable separation between living spaces, and both the living room and primary bedroom open directly onto a covered deck—ideal for morning sun and year-round use. The building features secured parking, an elevator, and security cameras for added peace of mind. Centrally located, you’re just minutes from shopping, restaurants, the college, and transit. The complex allows one cat, allows rentals, and is a non-smoking building (and property), making it a well-kept and quiet place to call home. (id:26472)
Royal LePage Locations West
6200 Columbia Lake Road Lot# 12
Fairmont Hot Springs, British Columbia
Lot 12, 6200 Springwater Hill – A Rare Opportunity with Panoramic Views of Columbia Lake! Nestled in the stunning Springwater Hill community, Lot 12 offers an unparalleled opportunity to build your dream home in one of the Columbia Valley’s up and coming communities. This 0.38-acre lot boasts breathtaking, unobstructed views of Columbia Lake and the majestic Rocky Mountains to the east, creating a picture-perfect backdrop for your future home. Springwater Hill is a growing, vibrant community, already home to some incredible properties. With private lake access and a boat launch, you’ll have the perfect gateway to enjoy the water, whether it’s boating, paddleboarding, or simply taking in the tranquility of the lake. From sunrise over the mountains to starry nights free of city lights, the views from this lot are truly spectacular. With nature at your doorstep and all the amenities of the Columbia Valley just minutes away, this is the ideal spot to bring your dream home to life. Don’t miss out on this prime location—secure your piece of paradise today! (id:26472)
RE/MAX Invermere
807 Waterloo Road
Ootischenia, British Columbia
Welcome to a rare riverfront gem in Castlegar. Nestled on 2.25 acres of level, park-like grounds, this exceptional property offers nearly 300 feet of Columbia River frontage, extending to the high-water mark. The four-bedroom, two-bathroom home, built in 1963, has been beautifully maintained and remains in excellent condition. The property features a manicured lot with mature landscaping, a fenced yard, and convenient lane access. With its expansive setting and sweeping river views, this is a once-in-a-generation opportunity to own one of the most desirable pieces of land in Castlegar. Whether you’re seeking a serene family retreat or a legacy property to enjoy for years to come, this property is a place where lifestyle and location meet perfectly. This stunning property is located across the street from Little Bear Golf Course, just a 5 minute drive from Castlegar, and 30 a minute drive from Nelson. This rural home is conveniently located with your Kootenay lifestyle in mind. Properties like this don’t come along often! Call your Realtor today. (id:26472)
Century 21 Assurance Realty Ltd
1590 Willow Crescent
Kelowna, British Columbia
Welcome to a standout 5-bedroom, 4-bathroom home in one of Kelowna’s top neighbourhoods. With 5,240 sq. ft. across four levels on a private 0.27-acre lot, this property offers space, comfort, and unbeatable walkability—just minutes to the rail trail, downtown, parks, and schools. The main level features vaulted wood ceilings, an impressive multi-level rock fireplace, and a fully updated kitchen with custom cabinets, an island, gas range, pantry, and built-in coffee bar. These spaces open directly onto a huge covered deck. All bedrooms are oversized for maximum comfort. The home includes a summer kitchen, a hidden room ideal for a wine cellar, and a workshop under the garage with an office and separate entrance—perfect for hobbies or home-based work. Lower levels offer three additional bedrooms, a rec room, and flexible living areas. Additional features include central air on the upper levels, efficient hydronic radiant heating, an oversized double garage, and a fenced yard with a productive garden and patio. (id:26472)
RE/MAX Kelowna
1486 Esling Drive
Rossland, British Columbia
YOUR MOUNTAIN DREAM HOME AWAITS! This 3 bedroom, 2 bathroom home has much to offer located on a private lot AND within walking distance to Rossland's downtown hub! Inside on the main floor you are greeted with an open concept living/dining room basking in natural light from where you can enjoy the surrounding mountain views. Completing the main floor is the custom JMK kitchen, a full bathroom, master bedroom and sunken living room cozy with a fireplace and convenient access to covered patio. The basement offers additional room for storage, a rec room, laundry room, utility room (furnace 2024), and a separate entrance accessing the carport while the top floors is finished with 2 bedrooms, perfect for the kids or that needed bonus space with good natural lighting! The low maintence yard is a private oasis, blending serene mountain life with the convenience of city living! Outside is an abundance of storage with access to the workshop located in the carport and additional storage. Everything here is at your finger tips: walking distance to nearby trails, a playground, city amenities/entertainment and only a short drive to Rossland's renound RED mountain ski resort! Call your REALTOR today to book your private viewing! (id:26472)
Exp Realty
446 Lumby Mabel Lake Road Unit# B6
Lumby, British Columbia
Are you looking to get into the market or downsize to a quieter lifestyle? This charming unit in Valleyview Mobile Home Park features 3 bedrooms and 1 bathroom, this home is currently being revitalized with cosmetic interior updates, saving you the hard work while leaving room for you to style it your way. Unlike many park units, this home boasts a substantial yard, offering a private sanctuary for outdoor living and plenty of outdoor storage in the 14 x 8 shed.. The added benefit of laneway parking ensures you have plenty of room for vehicles without cluttering your curb appeal. Located minutes from Lumby’s schools, shops, and parks, this is a fantastic opportunity to secure a 3-bedroom home with great outdoor space at an accessible price. (id:26472)
Royal LePage Downtown Realty
1069 Hudson Road Lot# A
West Kelowna, British Columbia
Calling All DEVELOPERS, INVESTORS and BUILDERS — This is a Must See... Prime 0.69-Acre CORNER LOT offering exceptional development potential. Situated at the Corner of Hudson Road and Guidi Road, this Extra-Large Freehold property has been Studied for Future Development, with the City of West Kelowna Supporting the Proposed Subdivision of potential 6–7 Multi-Units. A rare opportunity for Investors, Developers, and Builders. The Existing residence is a solid 3-level split home featuring 4 bedrooms, 3 bathrooms, and two fireplaces. The lower level includes a separate exterior entrance, making it easily suitable for an additional suite. This home provides Strong Holding Value while planning your Development Project. The Property Offers Excellent Frontage, Back Lane Access, and a Spacious Backyard with mature fruit trees, creating both charm and utility. Located in a desirable, family-friendly neighborhood, you are close to schools, transit, shopping, and essential amenities. Whether you’re looking to build Multiple Dwellings or hold a strategic investment property, this location is unbeatable. A rare development-ready opportunity in one of West Kelowna’s most convenient areas. (id:26472)
Oakwyn Realty Okanagan


