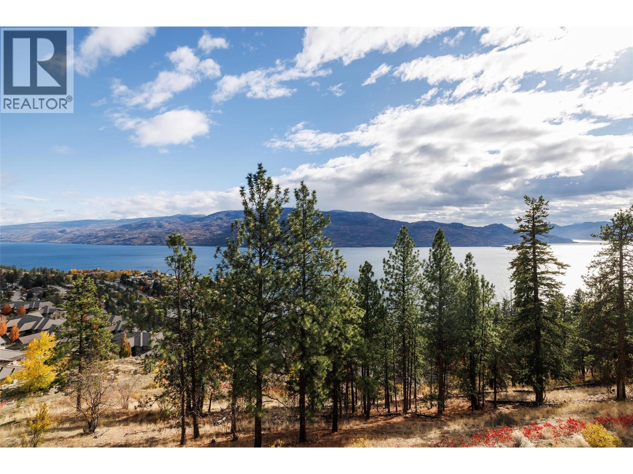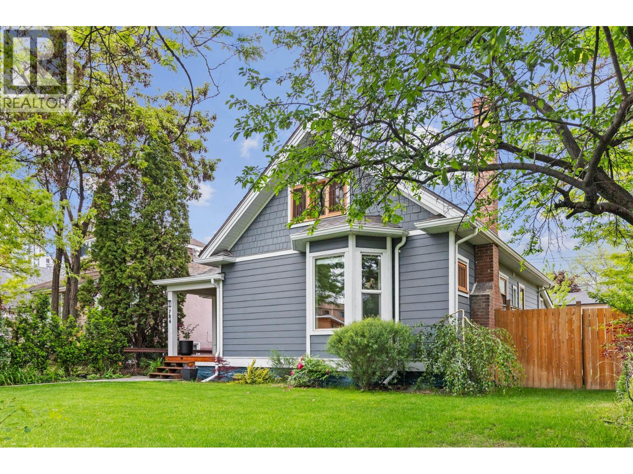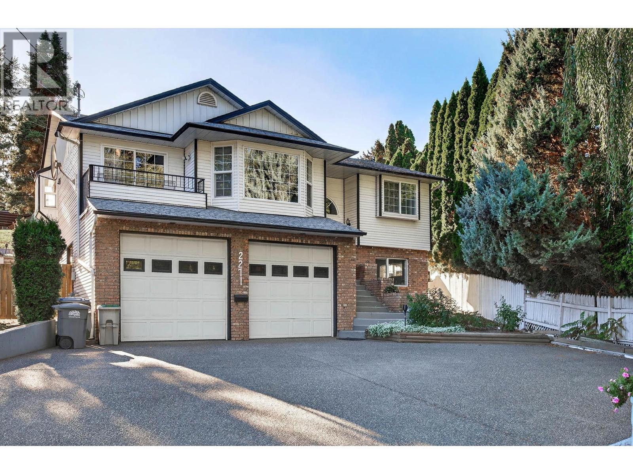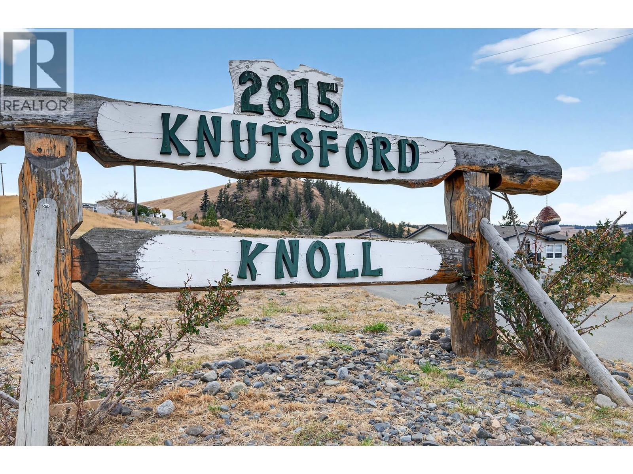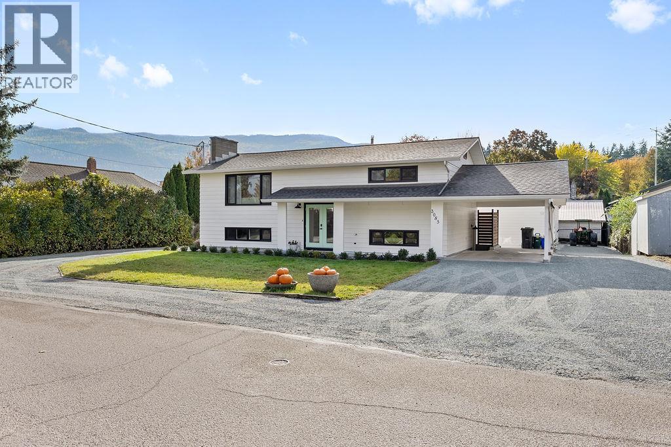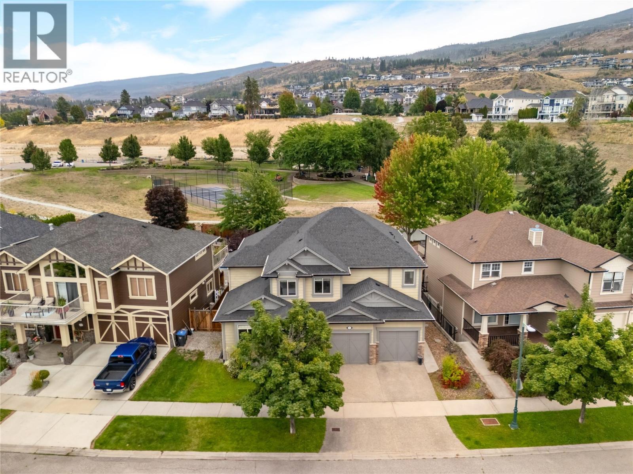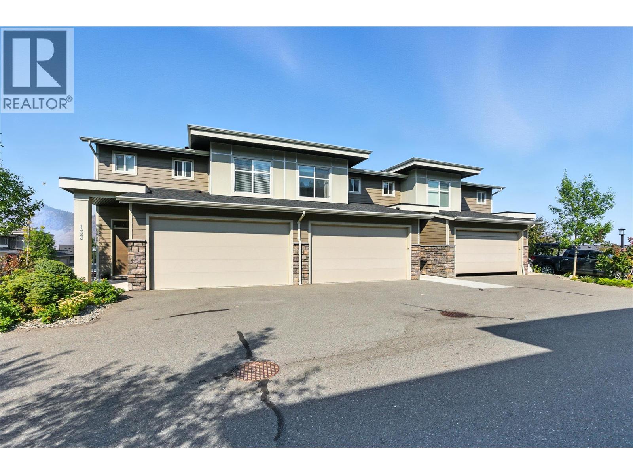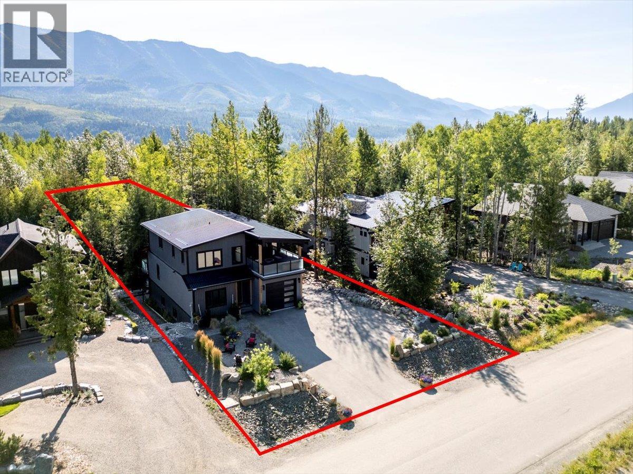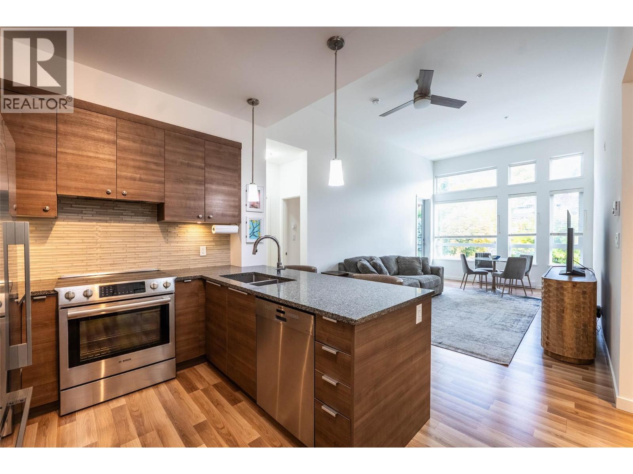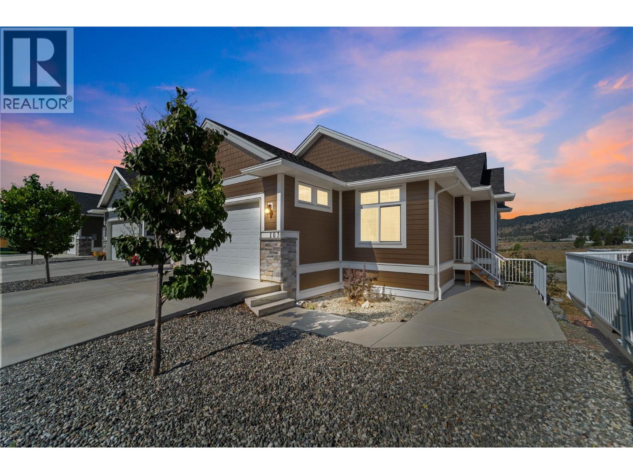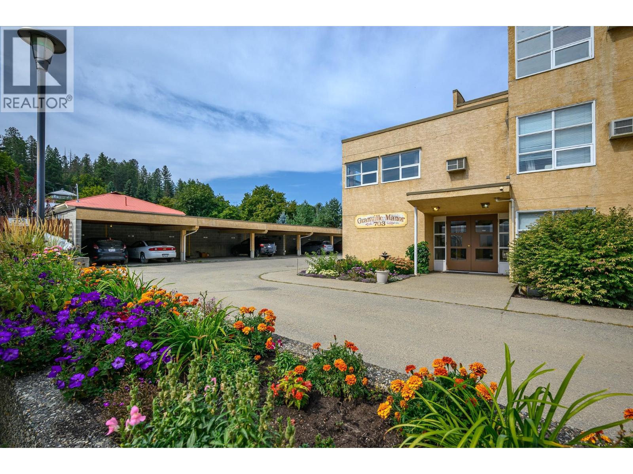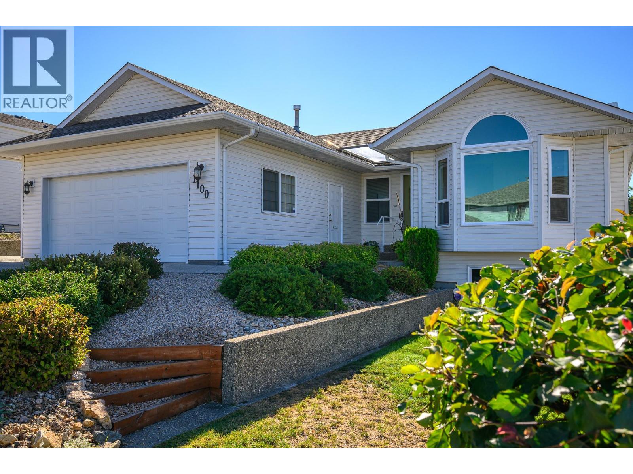Listings
4450 Ponderosa Drive Unit# 204
Peachland, British Columbia
Welcome to elevated Okanagan living in this beautifully maintained 2-bedroom, 2-bathroom home located in one of Peachland’s most sought-after communities. Offering over 1,200 square feet of bright, open-concept living, this residence showcases breathtaking, unobstructed lake and mountain views. The spacious layout includes a well-appointed kitchen with ample storage, a generous living and dining area flooded with natural light, and access to a private view deck — perfect for sunrises and morning coffee or wine and evening sunsets. The primary bedroom features a full ensuite and large closet, while the second bedroom offers flexibility for guests, a home office, or creative space. Quiet, serene yet just minutes from Peachland’s charming waterfront, shops, restaurants, and world-class wineries. Low-maintenance lifestyle with all the natural beauty the Okanagan has to offer right at your doorstep. (id:26472)
Chamberlain Property Group
784 Lawrence Avenue
Kelowna, British Columbia
Discover the perfect mix of development potential and historic character in this updated 1925 two-story home in downtown Kelowna. Zoned MF1 with rear lane access and designated Core Area – Neighbourhood in the 2040 OCP, the property offers excellent opportunities for multi-unit infill. Listed on the City of Kelowna’s Heritage Register but not designated, the home allows flexibility for future projects while opening doors to heritage grants or a Heritage Revitalization Agreement for uses such as office space or a bed and breakfast. The 1,930 sq. ft. home features 4 bedrooms, 2.5 bathrooms, and a thoughtful mix of original details and modern upgrades. Heritage charm includes exposed brick accents, corbelled chimneys, and hardwood floors, while updates feature a renovated kitchen with custom cabinetry, stainless steel appliances, and a cozy brick breakfast nook. The main-floor primary suite offers a newly updated ensuite, with additional living space highlighted by an open-concept dining/living area and fireplace. Recent mechanical upgrades include a newer furnace, air conditioning system, offering peace of mind for years to come. The fully fenced yard includes mature landscaping, raised garden beds, and a revitalized patio, plus four off-street parking spaces and a detached garage. Steps from downtown’s shops, restaurants, and the waterfront, this is a rare offering for a strong rental property or a family residence, and future redevelopment site. $52,100 under assessed value. (id:26472)
Unison Jane Hoffman Realty
2271 Park Drive
Kamloops, British Columbia
This one owner, well kept home provides a great private, central location close to schools, parks, shopping and more! The main floor features an oak kitchen, heated floors in the working area, eating area and access to a big deck and the back yard, that also has a garden area. Good sized bedrooms including a large primary bedroom with its own en-suite. Hardwood floors in a bright living room and dining area with a fireplace and an exterior deck, providing a good design for a family or entertaining. Also 4 pce bathroom on the main. The lower floor has two bedrooms, family/working room, 3pce bathroom and laundry. Outside you will find eye catching curb appeal along with a 2 car garage with extra of parking space. Don't delay on checking this one out, book your private showing today! Quick possession possible. (id:26472)
Royal LePage Kamloops Realty (Seymour St)
2815 Princeton Kamloops Highway Unit# 37
Kamloops, British Columbia
Welcome to Knutsford Knoll. This spacious 4 bedroom two bathroom home has an open floor plan in a very comfortable layout. Ample parking right out front with visitor spaces adjacent. Lovely backyard with room for sheds a trampoline and kids to play. Playground adjacent to home. Come enjoy the proximity to all that Kamloops has to offer for shopping, university and the Central business district just five minutes away. Possession is flexible. Pad rent is $600.00. Park rules posted. Call to book your appointment to view today. (id:26472)
RE/MAX Real Estate (Kamloops)
3085 Douglas Avenue
Armstrong, British Columbia
WOW... This shows well! Incredible reno done on the cute as a button Armstrong split level with outstanding detached shop in the back yard. Curb appeal galore the second you see this home, as you walk into the bright split level foyer you will get a feel for the effort and quality that has gone into this home. As you walk through this home the hardwood floors will captivate you along with all of the natural light that gleams through the new windows and doors. Cozy living room with wood fireplace, dedicated dining area and beautiful kitchen leading onto the spacious back deck all on the main level along with 2 generous bedrooms and a full 4 pc main bathroom. Downstairs offers so much easy space, this home flows incredibly well. Huge rec room with a second wood burning fireplace, 2 fantastic bedrooms, a 2 pc bath and roughed in shower ready for your finishing touches all accessed through the separate entrance off the covered carport. 3 laundry hookups in this home, easily suitable if you want. Lets talk about the shop... Holy wowzers... 32 x 27 seriously PRO shop with massive vaulted ceilings, 10x10 doors, 9000lb hoist from the Snap On truck, high efficiency furnace with separate gas meter, 200 amp separate service, on demand htwtr and bathroom. This shop is insanely over built and would be in the $300K range to build. Don't snooze one minute on this one! (id:26472)
RE/MAX Armstrong
353 Quilchena Drive
Kelowna, British Columbia
Discover this stunning 3,844 sq. ft. family home in the heart of Kettle Valley, perfectly designed for lifestyle and comfort. The backyard is a true retreat with a saltwater pool featuring an auto cover, a hot tub, and a fully fenced yard that backs directly onto Quilchena Park. The poolside patio flows seamlessly off the main level, allowing you to watch the family swim while preparing meals in the kitchen with its large island, pantry, and abundant storage. Inside, soaring ceilings and a gas fireplace create a warm, open-concept living space. The main floor also offers a bedroom, laundry, and a spacious double garage. Upstairs, three bedrooms plus a loft provide plenty of family space, while the expansive primary suite has double vanities, a soaking tub, walk-in shower, private water closet, and walk-in closet. The lower level adds even more versatility with a large rec room, office/den, additional bedroom and bathroom, plus a separate entrance. Updates include a brand-new high-efficiency furnace and heat pump, a new hot water tank plus a new auto cover for the pool (2023), while features such as a built-in vacuum add convenience. Ideally located within walking distance to schools, parks, coffee shops, and community stores, this home blends luxury with everyday ease. (id:26472)
Royal LePage Kelowna
1993 Qu'appelle Boulevard Unit# 132
Kamloops, British Columbia
Pride of Ownership in West Juniper Ridge! Welcome to this beautifully maintained 3-bedroom, 4-bathroom townhome in one of Kamloops’ most desirable neighborhoods: West Juniper Ridge. Step inside to a spacious foyer that opens into a modern, open-concept main floor featuring stainless steel appliances, a sleek linear electric fireplace, and a bright living and dining area perfect for entertaining. A convenient 2-piece powder room and direct access to your double garage complete this level. Upstairs, you’ll find a generous primary bedroom with walk-in closet and 3-piece ensuite, plus two additional bedrooms, a full 4-piece bath, and laundry thoughtfully located near the bedrooms. The walk-out basement adds incredible potential with 620 sq. ft. of fully drywalled space, a brand-new 4-piece bathroom, and access to a covered patio and landscaped common area. Enjoy outdoor living with both a glass-railed deck off the main floor and the covered patio below. Perfectly situated near Juniper West family park, the Kamloops Bike Ranch, and local amenities, this home offers comfort, convenience, and community in one of the city’s best neighborhoods. (id:26472)
Brendan Shaw Real Estate Ltd.
4600 Alpine Way
Fernie, British Columbia
Located at the base of Fernie Alpine Resort, this expansive 6-bedroom, 4-bathroom home offers exceptional space and functionality, making it an ideal property for both family living and entertaining. Situated on a large .34-acre lot, the residence provides both privacy and direct access to the resort's amenities. The open-concept floor plan features large windows throughout, allowing for an abundance of natural light. The gourmet kitchen is equipped with a large island, built-in oven and microwave, induction range, and a convenient butler’s pantry. The main living area includes 9-foot ceilings, a natural gas fireplace, and access to an elevated deck with stairs leading down to the backyard. On the upper level, the home offers two guest bedrooms, a 4-piece guest bathroom, and a spacious media room with access to a covered deck, complete with a hot tub and scenic views of the Resort. The primary suite, also on this floor, includes an ensuite bath with a custom-tiled shower, soaker tub, and walk-in closet. The fully finished basement features a 2-bedroom, 1-bathroom in-law suite with a large eat-in kitchen, family room, media room, and walk-out access to the rear yard. The property is enhanced by a private green space at the rear and a swim spa, located in a secluded area of the lot, offering a peaceful retreat after a day on the slopes. Conveniently, the property also offers ski-out access, allowing homeowners to end their ski day just steps from the front door (id:26472)
RE/MAX Elk Valley Realty
710 Vernon Street Unit# 407
Nelson, British Columbia
Welcome to the highly sought-after Nelson Commons at 710 Vernon St, where this immaculate two-bedroom plus den, two-bathroom unit offers the perfect blend of modern convenience and sophisticated downsizing. Situated on the top floor, you'll enjoy the peace and quiet of having no one living above you, a premium feature that elevates this unit above the rest and allows for overheight celings in the main living area. Built in 2016, the 868 square foot home features an open-concept living space flooded with natural light, ideal for entertaining or quiet relaxation. The kitchen boasts sleek stainless steel appliances and flows seamlessly into the main area, while the private balcony provides a tranquil outdoor retreat with a dedicated natural gas hookup for easy, year-round grilling. The versatile den is perfect for a home office, hobby room, or storage. Practicality meets luxury with in-unit laundry, a secure underground parking stall, and a private storage locker. The star feature is the unbeatable location: step outside and you are within a single block of a major grocery store, pharmacy, medical clinic and restaurants, dramatically simplifying daily errands and offering an unparalleled walkable urban lifestyle. Experience the ultimate in comfort and quality in a building that sets the benchmark for contemporary living in Nelson. (id:26472)
Bennett Family Real Estate
2514 Spring Bank Avenue Unit# 103
Merritt, British Columbia
Stunning 4-Bedroom Home with Expansive Views in One of Merritt’s Most Desirable Neighborhoods! Welcome to your dream home, perfectly situated in a quiet, friendly community where pride of ownership shines. This spacious and beautifully designed 4-bedroom, 2.5-bath residence offers an open-concept layout and is backed by the remaining coverage of a 10-year home warranty—providing added confidence and peace of mind. Enjoy breathtaking, unobstructed views of open fields from your private balcony, where you can often spot deer passing by. The serene setting offers both privacy and a rare connection to nature. Inside, the home features high-quality craftsmanship throughout, built by one of the area's top builders. The inviting main living space includes a generous living room with a double-sided gas fireplace that seamlessly connects to the bright kitchen and dining area. Stay comfortable year-round with central air conditioning, and enjoy cooking in a kitchen equipped with quartz countertops, a gas range, and ample cabinetry. The main floor also includes a spacious primary suite complete with a walk-in closet and a spa-like ensuite featuring dual sinks. A second bedroom, laundry area, and access to a double garage add convenience to the main level. Downstairs offers even more room to relax or entertain, with a large family room filled with natural light, two additional bedrooms, and elegant finishes throughout. Book a showing now! (id:26472)
Exp Realty (Kamloops)
703 Granville Avenue Unit# 205 Lot# 5
Enderby, British Columbia
Cute as a Button in the Heart of Enderby! This beautifully updated 1-bedroom, 1-bathroom home is move-in ready and perfect for those seeking a simple, comfortable lifestyle. Recently refreshed with new stainless steel appliances, a new washer & dryer, and new AC (all 2023), there’s nothing left to do but settle in and enjoy. The bright, open-concept layout is filled with natural light from large windows and includes in suite laundry and a smart floor plan designed for everyday ease. A balcony extends your living space, just right for a morning coffee or a touch of fresh air. Located in a welcoming 55+ community, this well-cared-for complex offers a designated parking stall and access to a shared family room, ideal for hosting guests or social gatherings. One small pet is welcome (up to 12"" or 20 lbs), ensuring a friendly, community-focused environment. Best of all, you’re within walking distance of all that Enderby has to offer: shops, restaurants, medical services, and more. This lovingly maintained home is the perfect opportunity to downsize in comfort and enjoy the best of small-town living. (id:26472)
Royal LePage Downtown Realty
1100 43 Avenue
Vernon, British Columbia
Welcome to this well-kept rancher with walkout basement in Easthill with a SHOP! Offered for the first time, this 5-bedroom, 3-bathroom home features a bright and functional floorplan with space for family, hobbies, or guests. The main level boasts oak hardwood floors, 8 NEW windows, and a cozy gas fireplace in the living room. The dining area is inviting, while the kitchen offers custom oak cabinetry, lots of storage, and quality appliances. A sunny nook opens to the back covered deck with maintenance-free composite stairs perfect for morning coffee or entertaining with views of the garden. The primary suite includes a walk-in closet & 3-piece ensuite, along with a second bedroom and a bright third bedroom/den. The walkout basement provides full patio access and is roughed in for a summer kitchen, making it an excellent suite option. A cold room, full bathroom, and rec room with gas fireplace add comfort, while two additional bedrooms, one oversized with a large closet, offer flexible living space. A standout feature is the detached garage/shop with 60A/240V service, high ceilings, natural gas heat, and full insulation, ideal for projects or hobbies. Parking is plentiful with an attached double garage, detached garage/shop, wide driveway, and gated RV/boat parking. Outdoors, enjoy irrigated landscaping, fully fenced back yard, exposed aggregate walkways, a tiled patio with BBQ hookup, and garden space for the green thumb. Recent upgrades 2023 hot water tank & a new washer & dryer (2025). 100 Amp electrical with room to expand. This property truly offers it all, comfort, functionality, and exceptional workshop space in a peaceful Easthill location close to schools, parks, and Vernon amenities. (id:26472)
Royal LePage Downtown Realty


