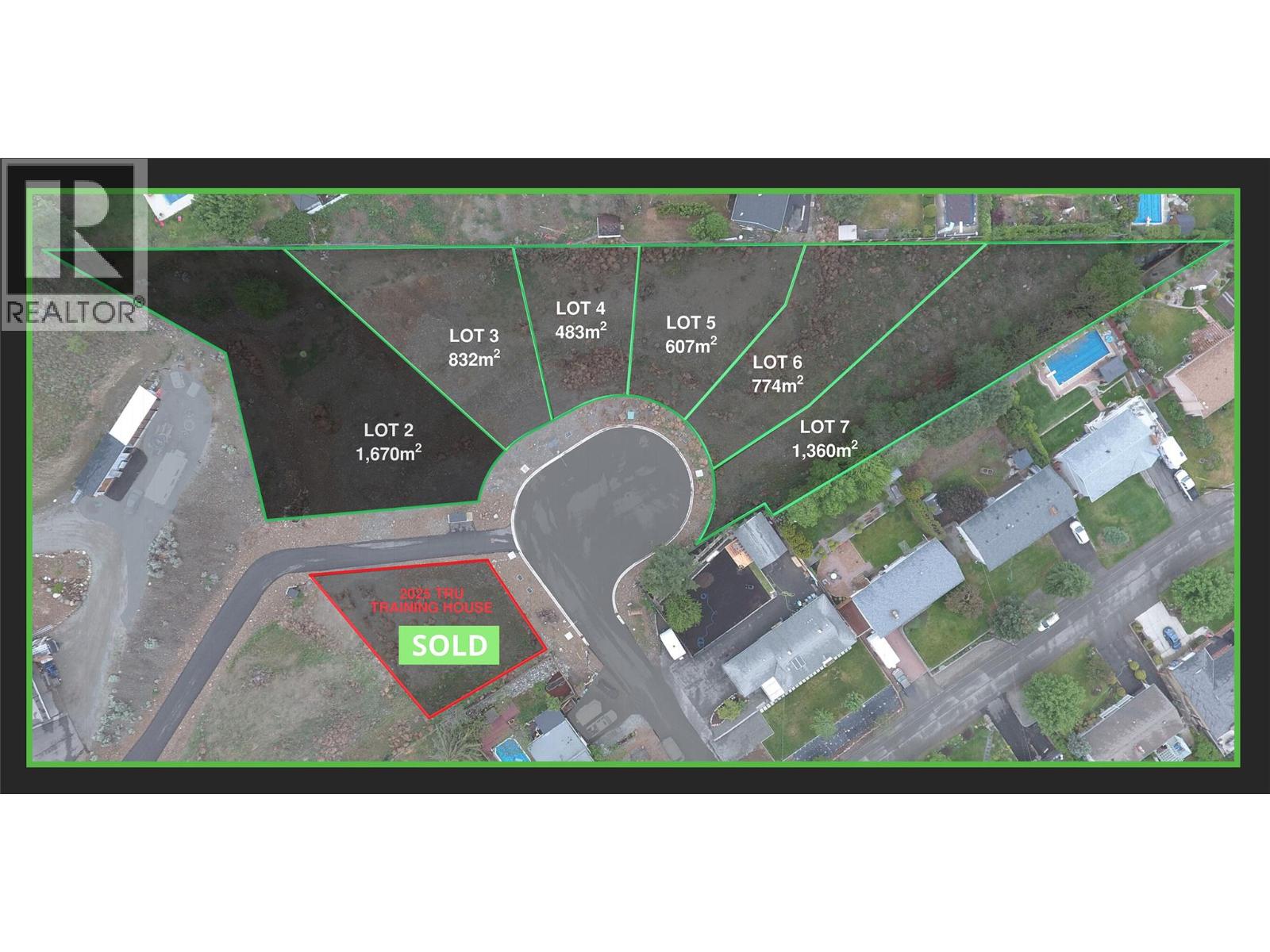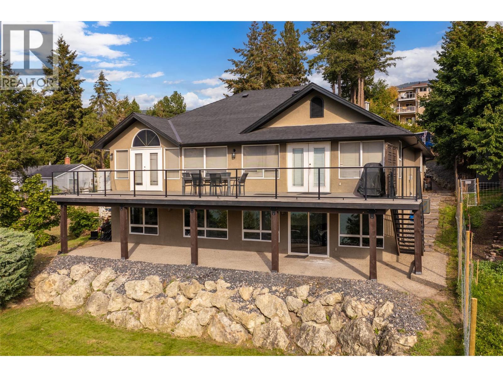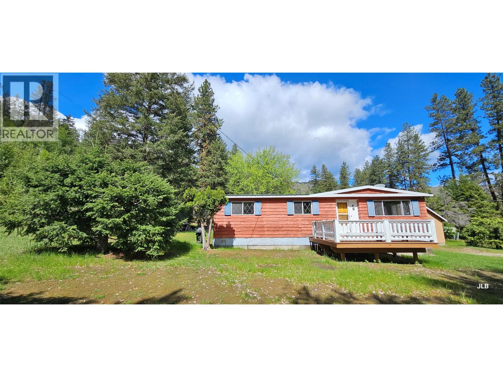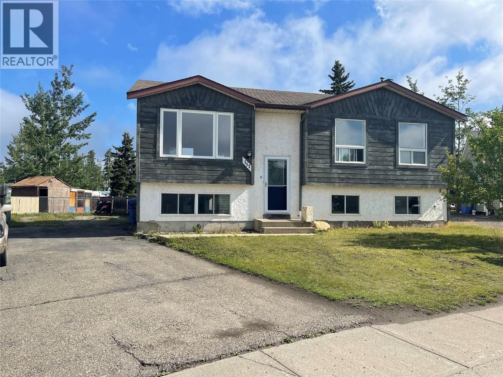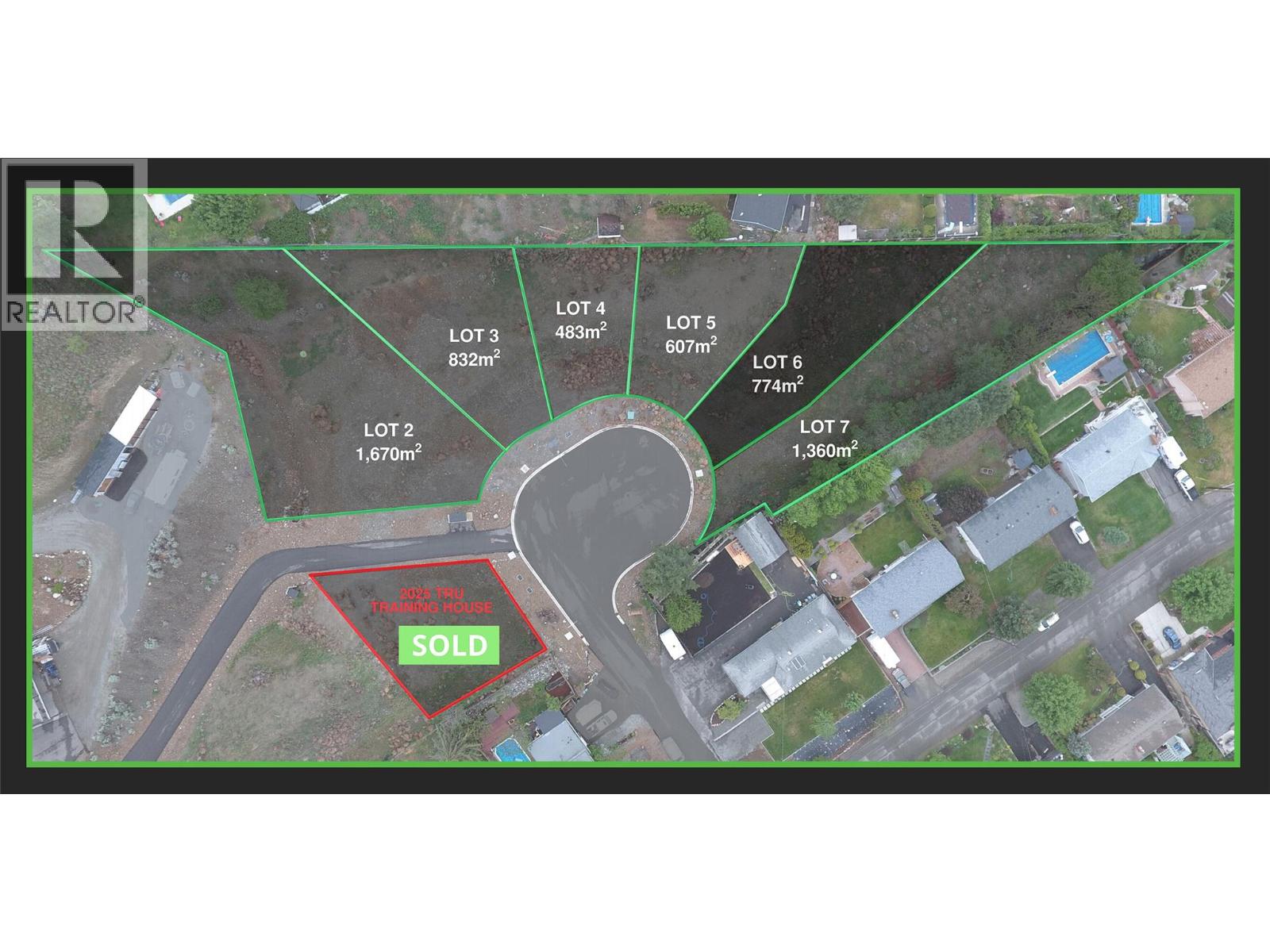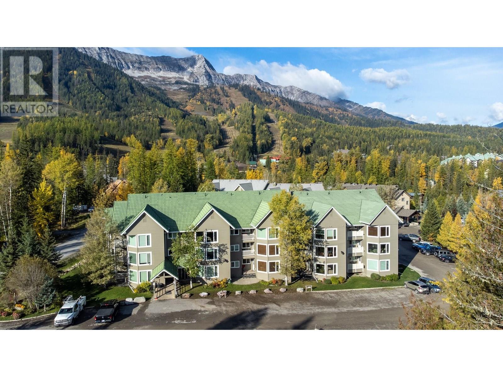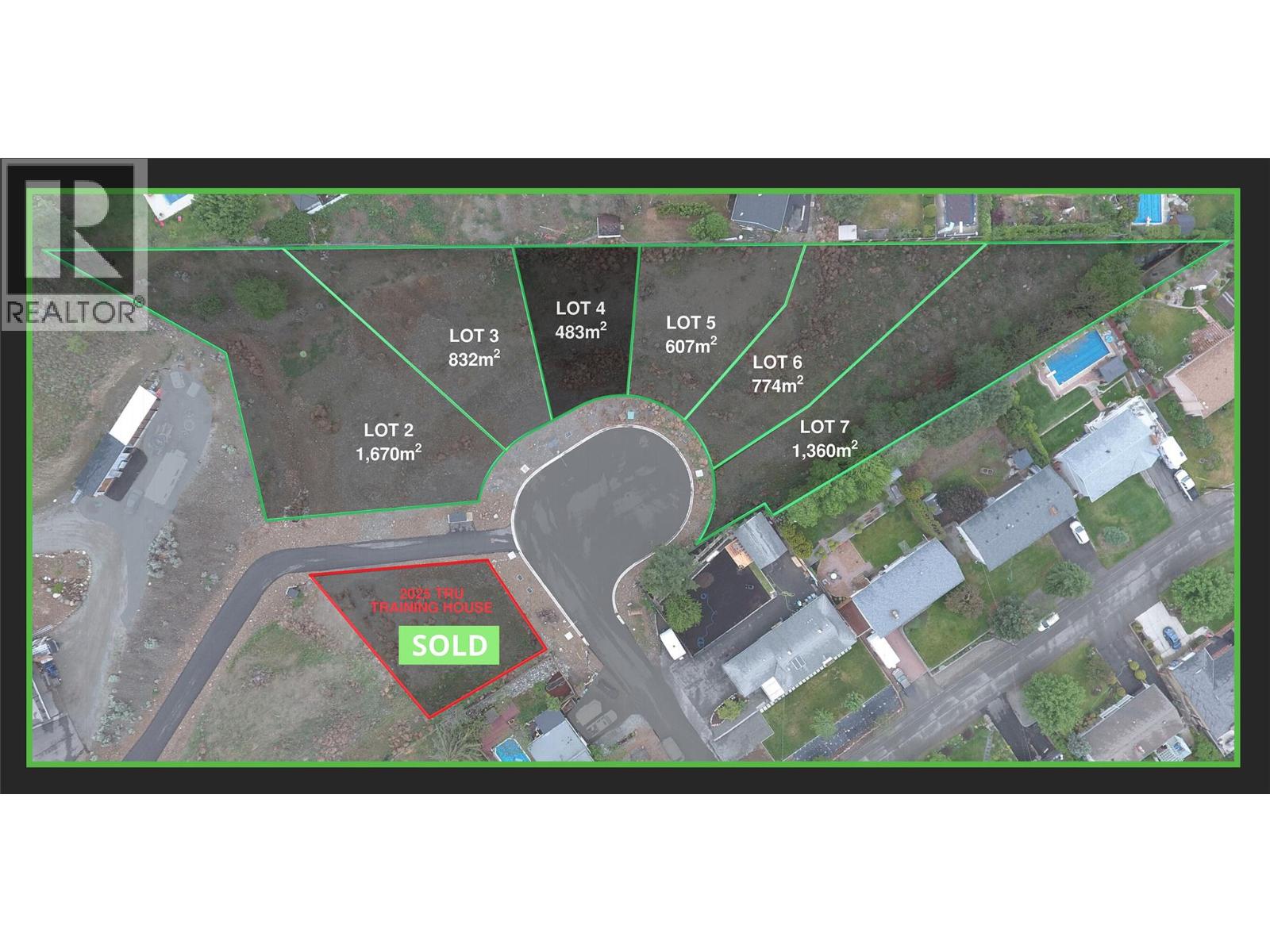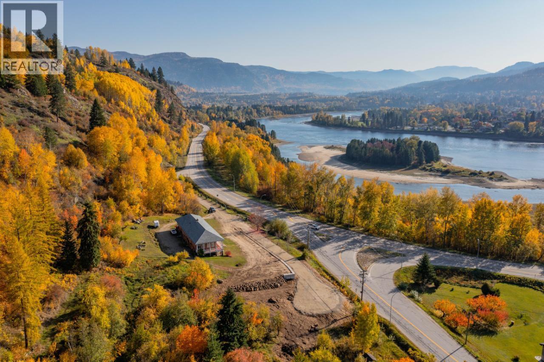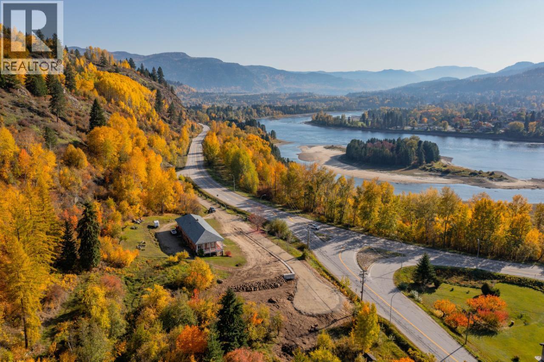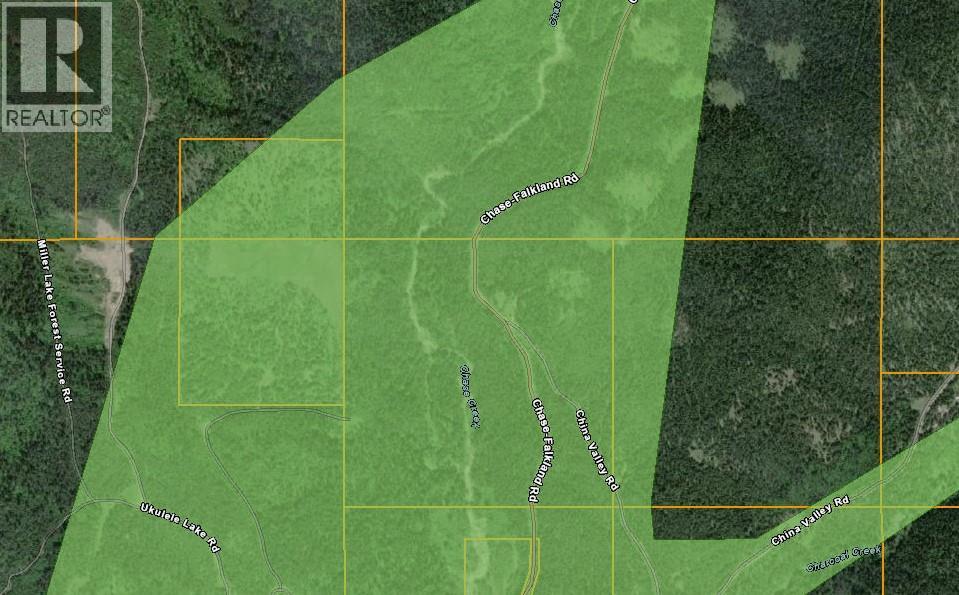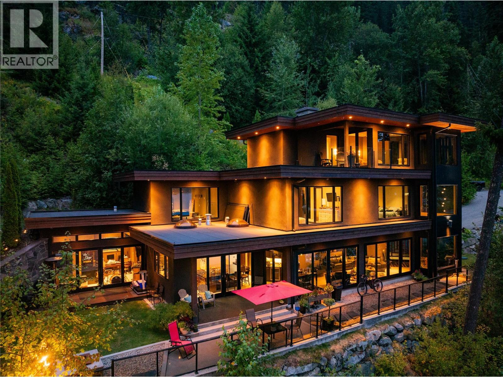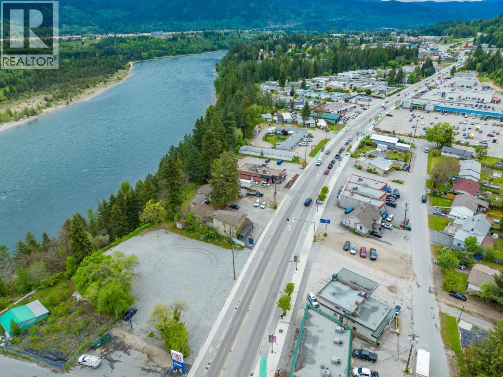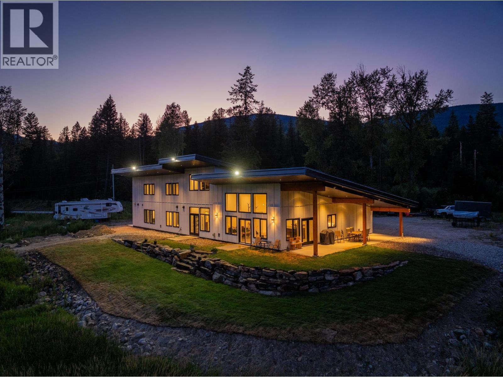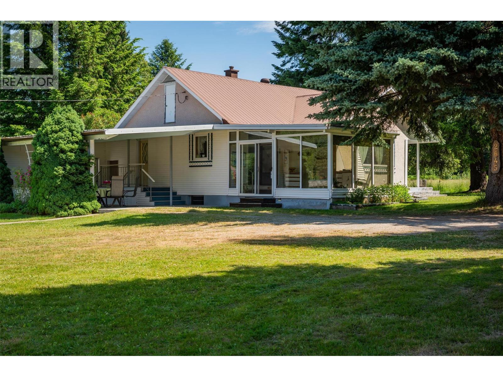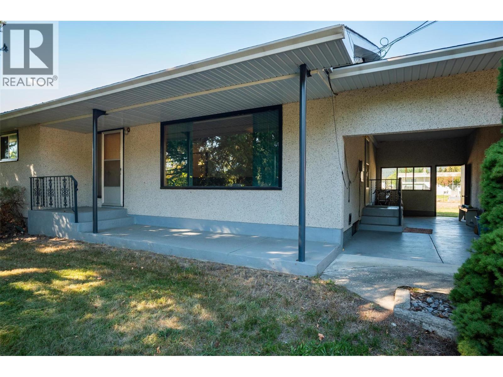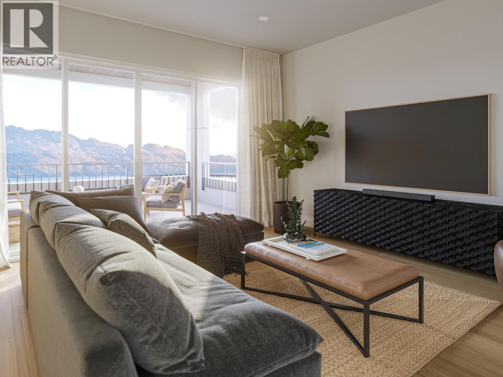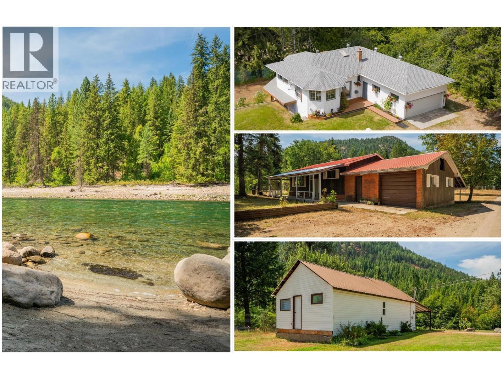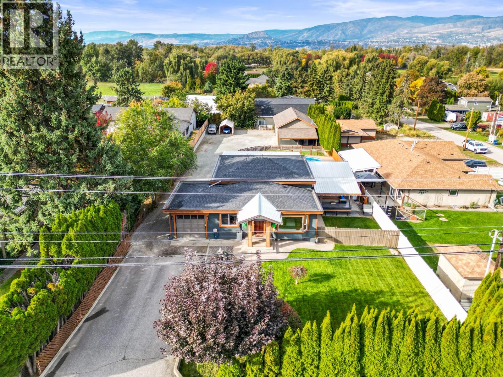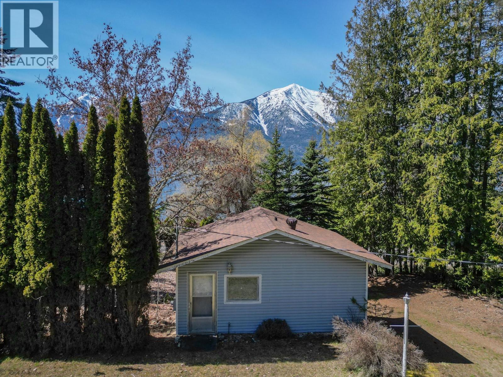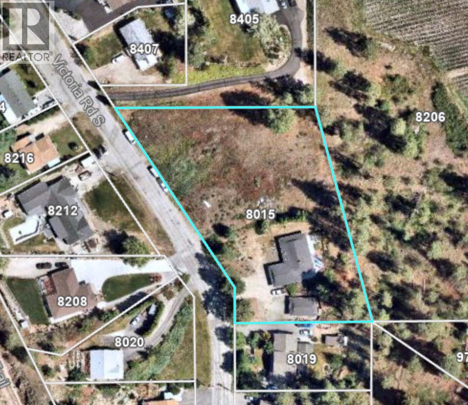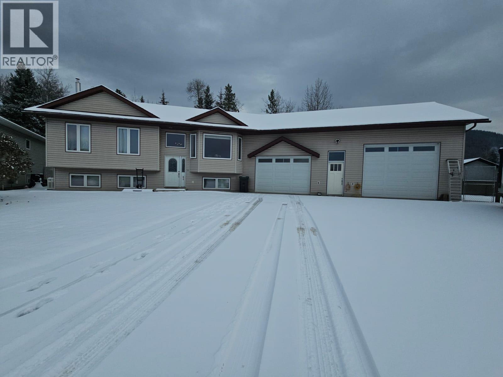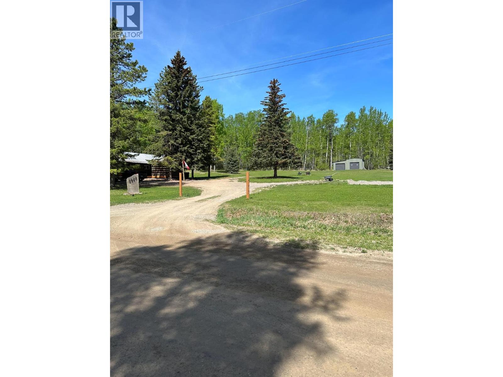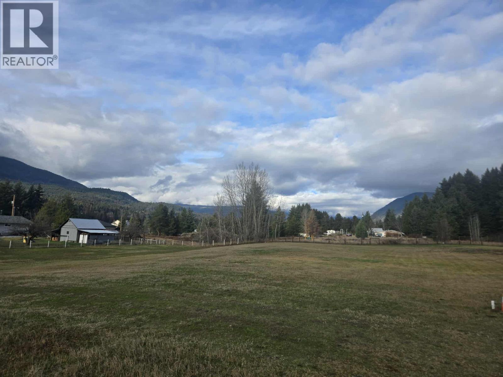Listings
3578 Sage Drive
Kamloops, British Columbia
Rare Opportunity: Expansive 1670 m2 Building Lot in Desirable Westsyde, Kamloops. Discover the perfect canvas to build your dream home or develop your next project on this exceptional 1670 M2 building lot in the sought-after Westsyde. It's generous size and prime location make this a rare and exciting opportunity. Nestled in the heart of Westsyde, this lot has a peaceful setting with convenient access to amenities. Enjoy the tranquility of nature while being close to schools, shopping, dining, and recreation. The Thompson River provides a stunning backdrop and endless opportunities for the outdoors. Get ample space to bring your vision to life. Whether you are considering a spacious single-family home or a multi-unit home, there are many possibilities. Don't miss out on this unique opportunity to own a piece of Westsyde paradise. Contact us today to schedule a viewing and take the first step towards making your dreams a reality. (id:26472)
Stonehaus Realty Corp
14876 Oyama Road
Oyama, British Columbia
Nestled in a private Oyama setting, this sizeable walkout rancher with a basement offers over 3,200 square feet of living space and spectacular lake views, just steps from the water. Situated on a spacious 0.497 acre lot backing onto mature landscaping and the popular Rail Trail, this four bedroom, three bathroom home provides the ultimate Okanagan lifestyle. Enjoy nearby access to a private beach on Wood Lake, perfect for summer water activities, and easy access to nearby Kalmalka Lake. Surrounded by orchards and vineyards, this home offers a peaceful retreat with tons of potential for the new buyer. The primary suite features an ensuite and walk-in closet, and the home is easily suiteable, boasting a separate patio entrance and a wet bar in the basement, easily adaptable for a private one bedroom mortgage helper. With a massive paved driveway ideal for recreational vehicles, cars, and toys, plus a double garage, there is plenty of space for all your needs. Additional highlights include high ceilings, hardwood flooring, a new four-ton AC unit, built-in vacuum, and roughed-in security system. Whether you're looking for a serene escape or a home with tons of potential, this property is a must-see. (id:26472)
Sotheby's International Realty Canada
4180 Highway 3
Rock Creek, British Columbia
Here is a small 1.47 acre property on the edge of Rock Creek, with a 3 bedroom, 1 bath older mobile home on a full 4 foot crawl space with cement foundation. The property is decently private for its size and has a large garden area that is fully fenced. There is a 20x16 garage/workshop with power. And 2 grassy lawn areas for some livestock if wanted as there are no bylaws in the Rock Creek area. Property is also OUT of the ALR. At the back is a hill with lots of tree and another storage shed. The double wide has wood siding and a metal roof and 2 decks. Hard to find this size of property in the area. Listed below assessment. Seller motivated. Immediate possession available. (id:26472)
Royal LePage Desert Oasis Rlty
151 Valleyview Crescent
Tumbler Ridge, British Columbia
If convenience is key, you will want to put this lovely 5 bedroom, 2 bathroom bi-level home with full basement and a massive fenced backyard on your list of properties to view. Comfortable, inviting home with space for everyone and a backyard large enough for kids and pets. Super location with comfortable distance for walking to school, rec center and downtown. This home is a must see and if quick possession is important, call us to view. Let’s check it out. (id:26472)
Royal LePage Aspire - Dc
3571 Sage Drive
Kamloops, British Columbia
Rare Opportunity: Expansive 774 m2 Building Lot in Desirable Westsyde, Kamloops. Discover the perfect canvas to build your dream home or develop your next project on this exceptional 774 M2 building lot in the sought-after Westsyde. It's generous size and prime location make this a rare and exciting opportunity. Nestled in the heart of Westsyde, this lot has a peaceful setting with convenient access to amenities. Enjoy the tranquility of nature while being close to schools, shopping, dining, and recreation. The Thompson River provides a stunning backdrop and endless opportunities for the outdoors. Get ample space to bring your vision to life. Whether you are considering a spacious single-family home or a multi-unit home, there are many possibilities. Don't miss out on this unique opportunity to own a piece of Westsyde paradise. Contact us today to schedule a viewing and take the first step towards making your dreams a reality. (id:26472)
Stonehaus Realty Corp
101-4559 Timberline Crescent
Fernie, British Columbia
Don't overlook the chance to own this main floor, corner unit in the Pine building at Timberline Lodges, Fernie Alpine Resort. Just renovated with new vinyl plank flooring and appliances! This 2-bedroom unit with low strata fees provides ample space for the family, comes fully furnished, and boasts excellent income potential. Whether as an investment, vacation, or full-time residence, enjoy the array of outdoor activities at your doorstep, along with the outdoor heated pool, games room, BBQs, and on-site spa. Plus, no GST to worry about. Amenities in or close to this resort include hot tubs, games room, BBQs, tennis courts, saunas, lounge room and of course the ski and mountain bike resort. The pool and gym are available free of charge for owners who choose to join the on-site rental management company. An amazing opportunity for your family to enjoy an all-season recreational property. Fernie - Where your Next Adventure Begins! (id:26472)
RE/MAX Elk Valley Realty
2215 Barbara Avenue
Kamloops, British Columbia
PRICED BELOW ASSESSED VALUE! Must be sold! Location! Location! Almost 1/2 acre lot, in a quiet cul de sac, backing on the river with paved side driveway for great yard access. Lots of front parking doubles as games court for family fun & exercise. Handy man will love the 22x28 double garage with 220 power & handy 2 pc bath. Enjoy the benefits of the bright, modern 4 bedroom in-law suite for very good investment income & very clean tenant wanting to stay. Main has 4 bedrooms -- 2 with ensuites & 4pc main bath, giving lots of room for your family plus huge family room for games or entertaining. Bedroom off the Master would be great home office. Living room enjoys a cozy fireplace. Kitchen comes with all appliances & central air included. Main opens to the huge back yard with view of the river. Sub-fenced for tenant use and dog kennels plus storage sheds with power. Bonus man cave with patio door access from the yard with TV, used for smokers that opens to additional large storage space behind. All appliances included up & down. Great side access to the yard. (id:26472)
RE/MAX Real Estate (Kamloops)
3587 Sage Drive
Kamloops, British Columbia
Rare Opportunity: Expansive 483 m2 Building Lot in Desirable Westsyde, Kamloops. Discover the perfect canvas to build your dream home or develop your next project on this exceptional 483 M2 building lot in the sought-after Westsyde. It's generous size and prime location make this a rare and exciting opportunity. Nestled in the heart of Westsyde, this lot has a peaceful setting with convenient access to amenities. Enjoy the tranquility of nature while being close to schools, shopping, dining, and recreation. The Thompson River provides a stunning backdrop and endless opportunities for the outdoors. Get ample space to bring your vision to life. Whether you are considering a spacious single-family home or a multi-unit home, there are many possibilities. Don't miss out on this unique opportunity to own a piece of Westsyde paradise. Contact us today to schedule a viewing and take the first step towards making your dreams a reality. (id:26472)
Stonehaus Realty Corp
Lot B Robson Access Road
Castlegar, British Columbia
?They say the best things in life are rare, and a 2.5-acre lot this close to downtown Castlegar is exactly that. Sitting just two minutes from town, Lot B on Robson Access Road offers the perfect mix of convenience and breathing room. With a drilled well, septic PERC test approval, and easy access, you’re already ahead of the game—just bring your dream home plans. Oh, and did we mention it’s assessed at $243,000, but listed at just $189,000? That’s what we call a deal! (id:26472)
Coldwell Banker Executives Realty
Lot A Robson Access Road
Castlegar, British Columbia
They say the best things in life are rare, and a 2.5-acre lot this close to downtown Castlegar is exactly that. Sitting just two minutes from town, Lot A on Robson Access Road offers the perfect mix of convenience and breathing room. With a drilled well, septic PERC test approval, and easy access, you’re already ahead of the game—just bring your dream home plans. Oh, and did we mention it’s assessed at $243,000, but listed at just $189,000? That’s what we call a deal! (id:26472)
Coldwell Banker Executives Realty
3680 Miller Lake Fsr Forest
Falkland, British Columbia
Wow 99 Acres of Tranquil Wilderness with Vendor Financing Available!!! Come and escape the noise and discover just under 100 acres of pure serenity. Here lies your ultimate retreat from the demands of everyday life. Located directly across from the legendary Miller Lake (and yes, the fishing really is that good—let’s keep that between us), this rare opportunity features two separately titled parcels totaling 98 acres: one 37-acres and another 61-acres . A network of winding trails and access roads weaves through the property leading to a stunning 15–20 acre open pasture at its heart. Whether you dream of building your off-grid sanctuary, creating a peaceful grazing area for livestock, or establishing your own private hunting getaway, the possibilities are as vast as the landscape itself. This isn’t just land t’s a lifestyle. A chance to breathe deeply, find solitude, and live fully on your own terms. For details on Vendor Financing Options, please call 250-309-0109. Start planning your own personal lifestyle with nature. (id:26472)
Coldwell Banker Executives Realty
59 Johnstone Road
Nelson, British Columbia
Nestled in the serene surroundings of Nelson, BC, 59 Johnstone Road is a luxurious waterfront home boasting exquisite features and unmatched comfort. Step into elegance with Italian marble floors and handmade 8-foot fir entry and interior doors. The master bedroom offers a spa-like experience with a walk-in spray and steam shower, complete with a rainfall feature. Enjoy the warmth of heated floors throughout the main level and a heated driveway for ultimate winter convenience. The gourmet kitchen is a chef's dream, featuring a massive island, Wolf professional ventilation hood, granite countertops and a walk-in fridge. Plumbed for motorized blinds add to the home's sophistication. Entertainment is a breeze with wired stereo speakers inside and outside the house, as well as a full soundproof recording studio for the musician in you. Tinted windows ensure privacy, while bronzed glass exterior railings add a touch of modern elegance. The home is ideally located near world-renowned biking and hiking trails, golfing, a ski hill, and minutes away to essential amenities like the airport, schools, and hospital. Enjoy a private sandy beach, expansive wharf and breathtaking views of the lake, mountains, and city of Nelson. Experience unparalleled luxury and tranquility at 59 Johnstone Road. (id:26472)
Coldwell Banker Executives Realty
1445 Columbia Avenue
Castlegar, British Columbia
Riverview Development Property! 1445 Columbia Avenue is located in the heart of Castlegar and offers incredible views of the Columbia River! This property spans over 36,000 square feet, is zoned C2 and is ready to be developed! The city recently upgraded the services so there is a 6"" water connection as well as a 6"" sewer connection. With easy access off Columbia Avenue, this property checks all the boxes! Reach out today for a full information package. (id:26472)
Coldwell Banker Executives Realty
2335 Pass Creek Road
Castlegar, British Columbia
2335 Pass Creek Road – 50 Acres of Ranch, Farm & Equestrian Potential Welcome to 2335 Pass Creek Road, a rare 50-acre property offering the perfect balance of modern living and rural functionality. Whether you’re dreaming of ranching, sustainable farming, or equestrian pursuits, this flat and highly usable acreage is ready to deliver. The land is thoughtfully set up with a hay field, newly fenced paddocks for rotational grazing, gates, corral, and loading chute. A year-round creek runs along the southern boundary, and multiple potential build sites provide room for barns, riding arenas, stables, or even a second home. There’s also ample space for equipment, trailers, and machinery. At the heart of the property is a custom passive-solar home, designed with premium finishings, efficient mechanical systems, and expansive windows to capture natural light and sweeping views. Outdoor living is equally inviting with an 800 sq. ft. covered patio, hot tub hookup, and RV connections. A self-contained ranch hand suite offers flexibility for extended family, guests, or on-site help. This is a rare turnkey opportunity to embrace a lifestyle that blends comfort, productivity, and wide-open potential—all just minutes from town. (id:26472)
Coldwell Banker Executives Realty
2645 Shoreacres Road
Castlegar, British Columbia
2645 Shoreacres Road – Welcome to this well-maintained 3-bedroom, 2-bathroom home set on a private 2.8-acre property. Perfectly blending comfort and functionality, the home offers an open main floor layout and has been carefully cared for, ready for its next owner. The basement features a separate entrance, making it an excellent candidate for a secondary suite or in-law accommodation. A highlight of the property is the impressive detached four-bay shop, offering ample space for vehicles, tools, or hobbies. Additional features include a barn, greenhouse, and fenced garden, ideal for those wanting hobby farm potential or a self-sufficient lifestyle. For relaxation and entertaining, enjoy the gazebo and fire pit area—perfect for evenings with family and friends. The private well produces an abundant 45 gallons per minute, and the septic system has been recently serviced for peace of mind. Enjoy the privacy of acreage living while still being conveniently located between Castlegar and Nelson. Just minutes away are the Kootenay River, Shoreacres Beach, Brent Kennedy Elementary, and Mt. Sentinel Secondary. This property offers the ideal balance of rural tranquility, investment potential, and everyday convenience. (id:26472)
Coldwell Banker Executives Realty
832 Kootenay Road
Castlegar, British Columbia
Welcome to 832 Kootenay Road in the peaceful community of Brilliant. This three-bedroom, two-bathroom rancher with a full basement is set on a spacious 0.58-acre lot and offers beautiful views of the surrounding landscape. The property includes a detached workshop, ideal for hobbies or extra storage. While the home could use some updating, it’s brimming with potential to customize and create your dream space. Enjoy the tranquility of a quiet, private area with plenty of room to grow. A fantastic opportunity to own a solid home with great bones in a desirable location. (id:26472)
Coldwell Banker Executives Realty
1449 Cabernet Way
West Kelowna, British Columbia
Cabernet Estates offers luxurious lakeview paired villas that are thoughtfully designed with high-end finishes and smart, functional layouts. Nearly 3,000 square feet of living space is arranged in a traditional two-story floorplan. Ownership is freehold, meaning there are no strata fees or associations. Every home features premium interior finishes, chef-inspired kitchens with Miele appliances, spa-like bathrooms with heated floors, and advanced mechanical systems for year-round comfort. Designed with exceptional soundproofing, achieving a Sound Transmission Class (STC) rating of 66+ on the single common wall, they provide a tranquil living environment. The main level features a spacious great room, perfect for entertaining friends and creating lasting memories with family. Enjoy a fully fenced backyard along with the first of three covered outdoor living spaces. The upper level boasts unobstructed lakeviews from the primary suite and the versatile recreation room with a covered deck. Additionally, you have the flexibility to choose your upper level layout, either two primary suites and one bedroom or one primary suite with two equally sized bedrooms. Customization options include screened outdoor living spaces, elevators, wine displays or wine bars, EV chargers, solar panels, and, depending on lot size, an inground pool and putting green to enhance your backyard retreat. Cabernet Estates was designed for those who wish to downsize without compromising and is located in the highly desirable Vineyard Estates neighborhood of West Kelowna. List Price is plus GST. (id:26472)
Sotheby's International Realty Canada
2697 Osachoff Road
South Slocan, British Columbia
Rare 4.74-acre riverfront property featuring three separate homes, ideal for multi-family living, homesteading, or excellent rental income potential. Zoned Country Residential (R21), offering remarkably versatile uses—including tourist accommodation, home-based business, agriculture, and much more—this property provides outstanding flexibility. A high-producing 20 gpm well services the private, flat usable land, which is walking distance to both the elementary and high schools and close to the Rail Trail and nearby regional parks. Conveniently located just 15 minutes from both Nelson and Castlegar, and 40 minutes to White Water Ski Hill and Red Mountain Ski Hill. A unique opportunity to live, work, and invest in your own slice of paradise in the West Kootenays. Our Main House details are as follows • 2 bed / 3 bath • Approx. 2600 sq. ft. • Gas heat• Unfinished basement that is fully plumbed and wired • Septic • Back Deck requires resurfacing & railing. Our Small House details are as follows • 1 bed & Den • Approx. 500 sq. ft. • Baseboard heating • Septic • Interior has been fully renovated. Lastly, our Brown House details are as follows • 2bed / 2 bath • Approx. 2000 sq. ft. • Propane heat and heat pump • Unfinished basement • Sold As Is – requires substantial renovation. (id:26472)
Fair Realty (Nelson)
3588 Spiers Road
Kelowna, British Columbia
Renovated 5 bedroom home on a large lot, in an exceptional location, with a suite, a pool, and a dream shop! Feel the serenity of country living with the convenience of a 5 min drive to Okanagan Lake or 10 min to downtown Kelowna. The interior and exterior of the home were recently renovated and it shows like near new. The kitchen is fully updated from top to bottom with pot lights, stainless steel appliances, a large island with gas cooktop, wall oven, and opens up to the living room with fireplace and feature wall. Upstairs you will find 3 generous sized bedrooms, an updated full bathroom, and a primary bedroom with private covered deck oasis. This deck is sure to please and outfitted with shades which offer both privacy and the ability to take in the panoramic views of the mountains, backyard, and surroundings. Downstairs there is a laundry room and one bedroom in law suite fit for the most discerning eye with separate entrance, kitchen, living room, fireplace, and french doors to its own patio. To the back of the home is a palatial style gazebo with custom built in barbecue station and dining table with overhead gas heater, which leads to the the pool and surrounding deck. In the backyard there is a 24 x 40 shop with mezzanine, bathroom, shower, office, 16' ceilings and carport. Custom quality build, not your typical cookie cutter. Perfectly configured to take full advantage of the 0.4 acre lot, this property ticks all the boxes and then some, this is a must see! (id:26472)
Real Broker B.c. Ltd
12830 3a Highway
Boswell, British Columbia
Set above Kootenay Lake with panoramic views of the Selkirk Mountains, this 3-bedroom, 1-bathroom home offers comfort, space, and versatility. Stay cozy year-round with a wood-burning stove, and enjoy summer days under the natural shade of mature trees. A partially covered sun deck takes full advantage of the lake views, while the sunny backyard—complete with upper-lot exposure, a drilled well, and plenty of space—is perfect for gardening. Recent upgrades include a new hot water tank, CSA-certified electrical in the modular home, a concrete deck with railing, and siding enclosing the under-deck storage. A separate studio suite above the garage offers additional space or rental income potential. It features its own bathroom, kitchenette, and private entrance, along with beautiful lake views—perfect for guests, extended family, or a vacation rental. The 34' x 21' detached garage/workshop below offers plenty of room for hobbies, storage, or future conversion. The property also offers level and accessible RV and boat parking, two driveways, and a peaceful, private setting. Just minutes from the Boswell boat launch, close to hiking trails, and only 45 minutes from Creston. Whether you're after a full-time residence, vacation home, or investment opportunity, this lakeside retreat checks all the boxes. Contact your Realtor to book a viewing! (id:26472)
Real Broker B.c. Ltd
8015 Victoria Road S
Summerland, British Columbia
PRICED BELOW ASSESSED VALUE! QUICK POSSESSION! HOUSE WITH ACREAGE! SPACIOUS MAIN FLOOR LIVING with this 3 bed, 3 bath home with an ATTACHED GARAGE and large DETACHED SINGLE GARAGE that is situated on 1.39 ACRES. Main floor has a bright layout with HARDWOOD floors, a roomy kitchen and breakfast nook area that leads to the formal dining/living spaces offering comfort with a corner gas FIREPLACE. Main bedroom has its own PRIVATE 2 pce ensuite, walkin closet, and private exit onto the patio. Completing this floor, the 2nd bedroom, 3 pce common bath, laundry/mudroom that leads to the double garage. Downstairs offers endless opportunities with an additional 3rd bedroom, large recreational spaces, storage rooms and an access to lead back to the garage. Outside there's a large patio space for entertaining with privacy, ample parking for RVs/trailers/boats, and a heated detached SINGLE GARAGE. Located minutes to schools, downtown Summerland, trails, wineries, golf, restaurants, and more! Perfect for families being on the school bus route, investors, or downstairs looking for 1 level living. By appointment only. Measurements are approximate only - buyer to verify if important. (id:26472)
RE/MAX Orchard Country
84 Wolverine Avenue
Tumbler Ridge, British Columbia
THIS ONE IS SPECIAL and offers unique touches that you won’t find in any other property in this pretty little town. 4 car garage with in floor heating, plus overhead heater, plenty of room for your toys, 3 town lots with massive fenced backyard , concrete walk path and driveway with an additional concrete slab for parking or storage and an access gate to the rear of the property. Entertaining will be a blast on your fabulous bandstand or outdoor lounging oasis, firepit area and plenty of room for lawn bowling or mini golf. This well cared for 4-bedroom, 2-bathroom comfortable bi-level home with open kitchen/living room and dining area with vaulted ceiling, huge island, pantry with pull outs and garden doors to back deck feels and looks like new. Impressive lower-level entry from the garage to laundry area, 4th bedroom, second bath, catch all area and a comfy and cozy family room with pellet stove. This property is ready and will accommodate your family, if you’re looking for an incredible property with massive shop and yard and a Generac that is tied into the house, it automatically comes on if the power goes out, let’s take a tour. (id:26472)
Royal LePage Aspire - Dc
5640 Westgate Road Nw
Chetwynd, British Columbia
A MUST HAVE! This perfect size ACERAGE is connected to TOWN water and sewer services and is just MINUTES from town. This ideal 2-bedroom, 4-piece bathroom 1164 sq. ft. is an awesome place to call home with a large front covered deck, detached garage, classy and cool covered BBQ or entertainment area, storage shed with roll up door and a fabulous firepit area all on 1.72 acres. Cozy and inviting entry with a bright spacious living room, nice size kitchen and an intimate and classy dining area. Lower level offers a separate space to do laundry and tons of storage for all your winter gear. If you thought it couldn't get any better, while it does, there are 2 income generating RV spots. One look and you’ll be hook, make a move before someone else does. Rare and unique property that is available at a fair price. Let’s take a tour. (id:26472)
Royal LePage Aspire - Dc
Lot A Bridgeview Road
Ootischenia, British Columbia
Build Your Dream Home in Sunny Ootischenia! Discover the perfect blend of country living and convenience with this beautiful 1-acre parcel located in a sought-after community—just 5 minutes from town. This flat, fully usable property offers endless possibilities for your dream home or modular home. Water is available right at the lot line, and septic approval is already in place, making this property truly ready to build. Enjoy plenty of space for a horse, small livestock, or simply room for your family, pets, and hobbies. Experience the peaceful rural lifestyle while being close to all amenities—schools, shopping, and recreation are just minutes away. Don’t miss this opportunity to create your own piece of paradise in one of the area’s most desirable rural neighborhoods! (id:26472)
Exp Realty


