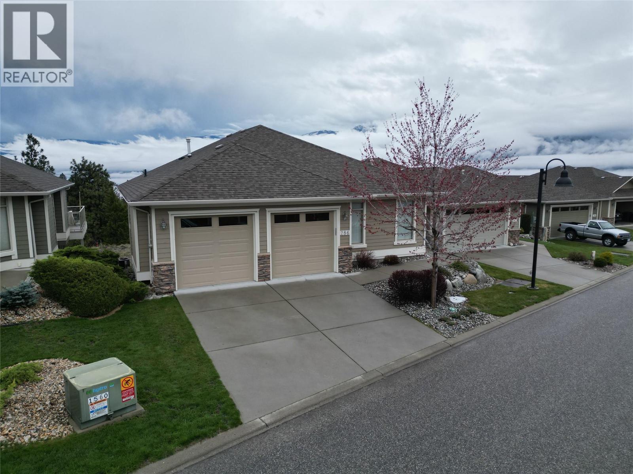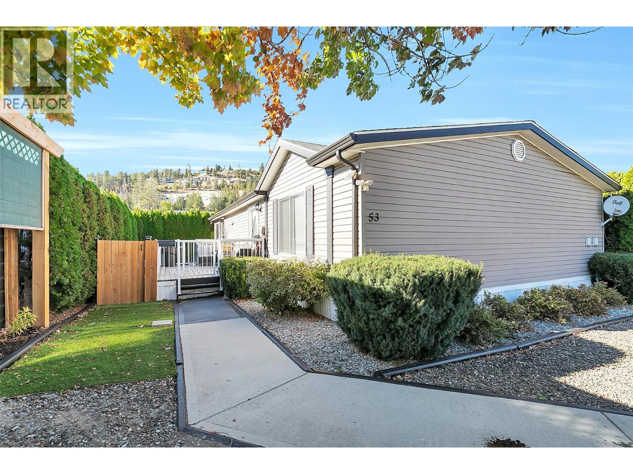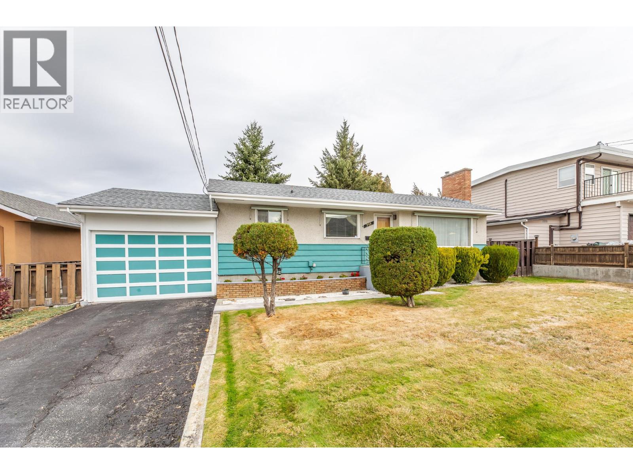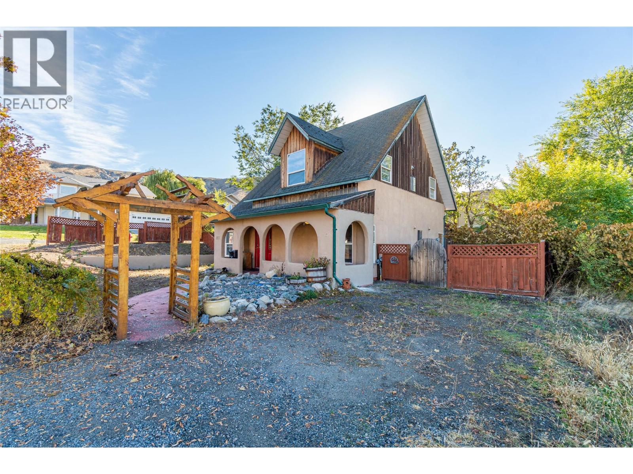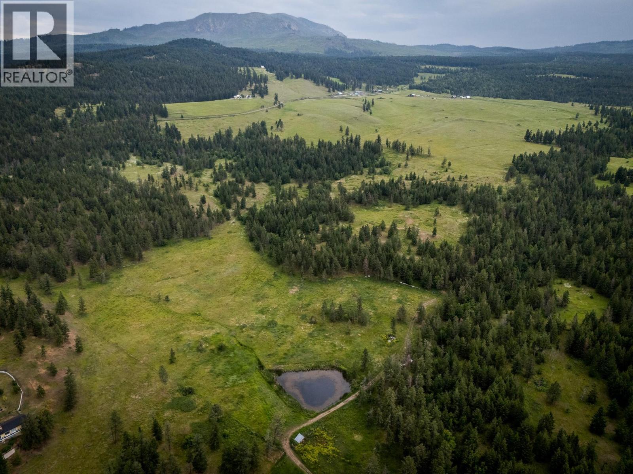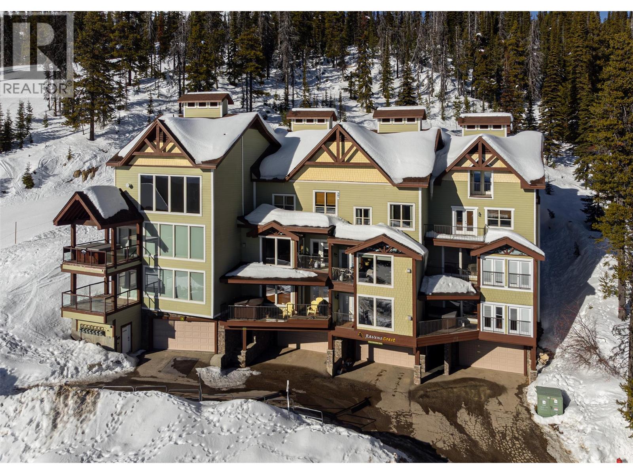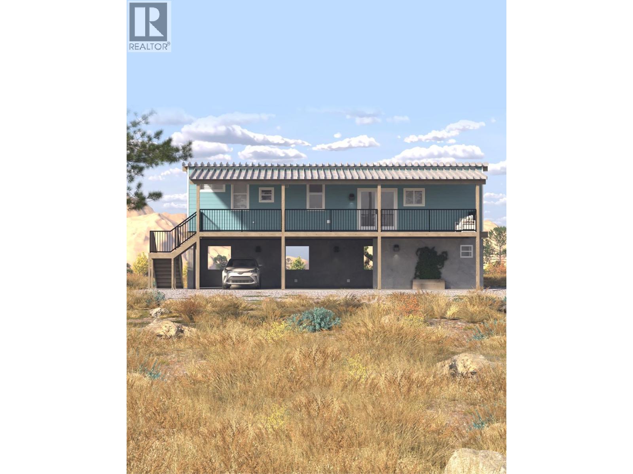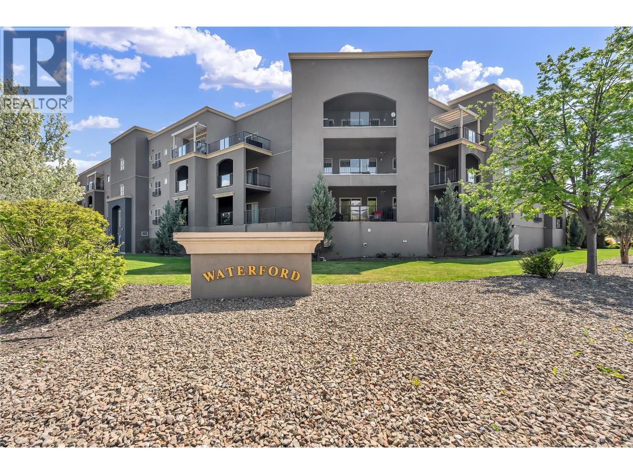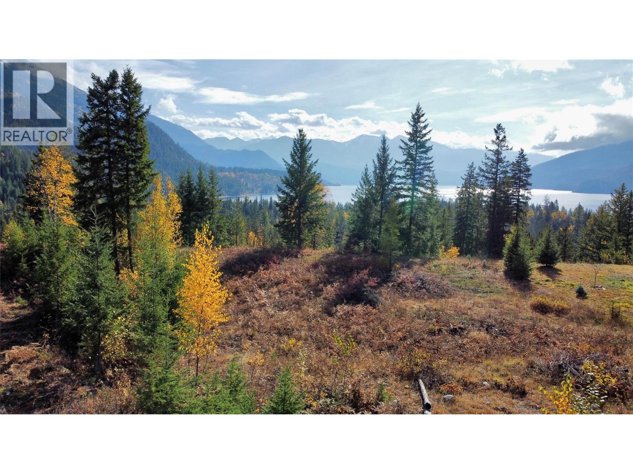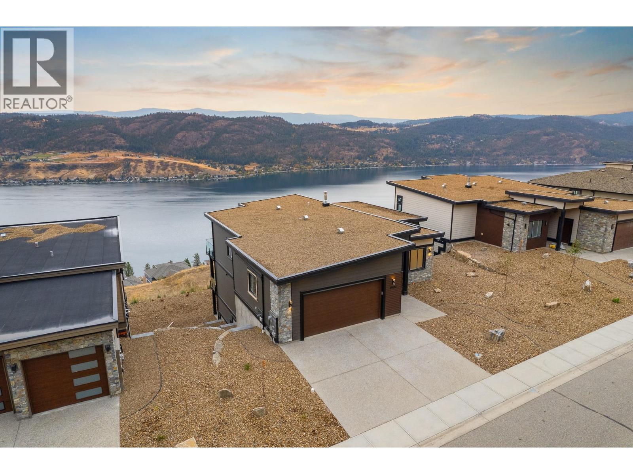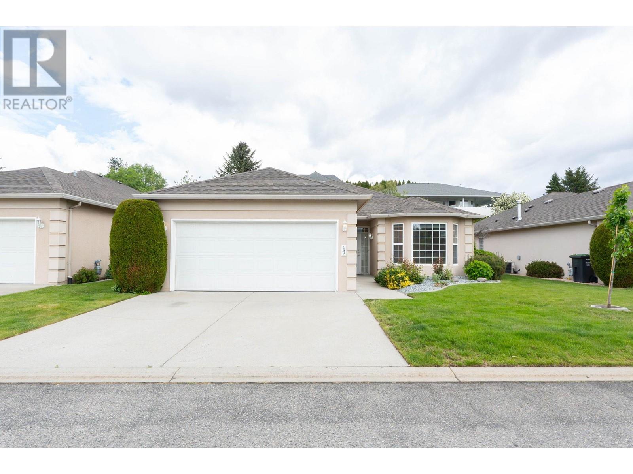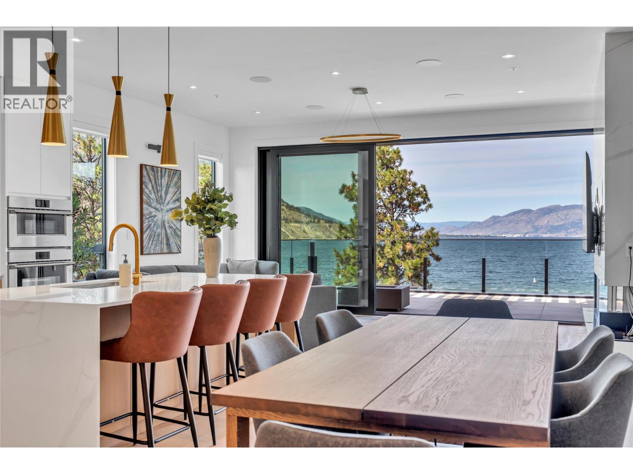Listings
4035 Gellatly Road Unit# 286
West Kelowna, British Columbia
Canyon Ridge – The Perfect 55+ Gated Community Home in Picturesque West Kelowna. Discover relaxed, elegant living in this beautifully designed walkout rancher at Canyon Ridge, offering approximately 3,106 sq. ft. of finished living space that backs onto the canyon with breathtaking lake views and total privacy. The open-concept main level welcomes you with a spacious living room and access to an oversized east-facing patio, ideal for enjoying your morning coffee while taking in the tranquil scenery. The gourmet kitchen features a large island and walk-in pantry — perfect for entertaining friends and family. Both the primary suite and a comfortable guest bedroom are located on the main floor, along with a bright den/office, laundry room, and second full bathroom — offering true single-level living convenience. Downstairs, the fully finished walkout basement expands your living space with a generous family room, fireplace, and wet bar, plus an additional bedroom and full bathroom for guests. You’ll also find a 320 sq. ft. utility room and a 231 sq. ft. finished bonus room — ideal as a media room, craft space, or sewing studio. Completing the package is an oversized double garage and quick possession availability, making this home move-in ready and waiting for you. Experience the best of comfort, community, and convenience at Canyon Ridge — where every detail is designed for easy living and beautiful surroundings. (id:26472)
RE/MAX Kelowna
610 Katherine Road Unit# 53
Kelowna, British Columbia
Welcome to your slice of the Okanagan lifestyle — just two minutes over the bridge in beautiful West Kelowna! This bright and spacious 3-bedroom, 2-bath manufactured home is perfect for first-time buyers or those looking to downsize without compromise. You’ll love the airy open-concept layout, featuring a large living area that’s perfect for relaxing or entertaining, and a generous kitchen with endless cabinetry and oversized windows that fill the space with natural light. Stay cool all summer long with central air conditioning, and step outside to enjoy your private, fenced yard — complete with low maintenance landscaping, synthetic lawn, and peaceful mountain views. There’s off-street parking for two vehicles, and yes — pets are welcome and there are no age restrictions! With the lake, wineries, shopping, and downtown Kelowna all just minutes away, this move-in-ready home offers the perfect blend of comfort, convenience, and Okanagan charm. (id:26472)
Exp Realty (Kelowna)
793 Maccleave Avenue
Penticton, British Columbia
OPEN HOUSE THIS SAT NOV 1st 11am-1pm. Contingent. Perfect family home in a highly desirable neighborhood. This well-maintained home offers comfort, space, and versatility in one of the area’s most sought-after locations. The bright, south-facing living room is generously sized and features a cozy gas fireplace, creating a warm and inviting gathering space. The main level includes three bedrooms, while the lower level offers two additional bedrooms and a separate entrance—ideal for extended family or suite potential. Outside, enjoy a large, sunny fenced backyard with a garden area, a detached single-car garage and a carport for extra parking. Set in a quiet, friendly neighborhood just 10 minutes from downtown Penticton, beaches, and local events, this home combines convenience, comfort and charm. Come view today! (id:26472)
Skaha Realty Group Inc.
1217 Mesa Vista Drive
Ashcroft, British Columbia
Distinctive straw-bale home in Ashcroft’s Mesa Vista—warm, quiet and energy-smart by design. Built in 1996, this approx. 1,750 sq.ft. 3-bed/2-bath offers soaring post-and-beam ceilings, hand-troweled plaster walls, an airy loft, and an open main floor with dining nook. Updated in 2021 with new kitchen cabinetry, counters and flooring. Cozy gas fireplace is the primary heat source; the thick straw-bale envelope helps keep utilities low. Main-floor bedroom plus two bedrooms up. Sunny yard with raised garden beds and a handy shed; gravel driveway for easy parking. Priced accordingly and ideal for buyers seeking character and potential. Reach out to the listing agent to book a showing! (id:26472)
Royal LePage Westwin Realty
Se 1/4 Schamps Road
Pritchard, British Columbia
Beautiful 1/4 section in Prichard BC family owned for last 40 years. 40-50 acres of haying is possible on the approximately 148 acres. Access from Schamps road could also be further developed. Power at the lot line. Lots of water in the creek running through plus 3 ponds. Fenced and cross fenced. Beautiful views. Rare to see a parcel this size available so close to Kamloops. Please call for more information and to book an appointment to view. Multiple build sites. Please make an appointment to view for access instructions through the parcel below. The access off Schamps is not currently driveable. (id:26472)
RE/MAX Real Estate (Kamloops)
7360 Porcupine Road Unit# 3
Big White, British Columbia
Raven's Crest sits right on the ski run for perfect ski access. 10/10 ski in and ski out. It is also located in the village centre and an easy walk from everything at Big White. This unit has two bedrooms and a large den for flexible living. There is a deck of the master bedroom with a lovely view of the Perfection ski run and the Monashee mountain range. There is a private hot tub included in the back of the building with a nice outlook into the trees and snow. A great spot to enjoy after a day of skiing. The GST is paid and this unit is ready to go for this ski season. All furniture included. (id:26472)
RE/MAX Kelowna
6709 Ashcroft Road
Kamloops, British Columbia
FIRST TIME OFFERING! This 2 bedroom Dwelly 660 Carriage House will sit on over four acres of prime real estate, bordering crown land, steps to dirt bike trails, hunting, fishing and moments from town. The Dwelly offers 11ft ceilings at its peak, an oversized deck with expansive views, your personalized colour choice and finishes and a dedicated mud room off the carport with side by side washer/dryer, closet & 1/2 bathroom. With almost 800ft of Highway Frontage, additional revenue streams are bountiful. Call today for more information. (id:26472)
Exp Realty
250 Waterford Avenue Unit# 302
Penticton, British Columbia
Located only a few short blocks to the beach, this well appointed top floor luxury condo features birchwood shaker style cabinets, solid surface countertops, a large center island, upgraded stainless steel appliances, and engineered hardwood floors in the main living area. Enjoy your morning coffee or spend those balmy summer days relaxing in comfort on one of the 3 decks this awesome home has to offer. Off the dining room is a large, west facing 30' x 13' covered deck, perfect for entertaining your family and friends. There are two master bedrooms, both equipped with an en-suite, a walk in closet, and private deck! This unit has two underground heated secure parking stalls and all this just steps to restaurants, schools, ball diamond, tennis court, water parks, walking trails, shopping, and more! (id:26472)
Royal LePage Locations West
235 Fullmoon Road
Rosebery, British Columbia
Perfectly positioned view lot available in the desirable community of Rosebery Highlands. This 1.08 acre property takes in a spectacular setting and you will be rewarded with commanding Southerly views over Slocan Lake and valley. The property elevation is lower than the road so you can consider walkout basements or a multi level home and there are no other build lots below this so your view will not be impeded. Rosebery Highlands has underground services at lot line which add to the appeal. Bring your ideas and plans and get started right away; it is already cleared for you! The community is serviced by its own water system managed by the RDCK and is gravity fed to each property. Individual septic systems required. Low annual strata fees of $600 include snow removal (paved roads), contingency fund, and common property insurance. Building scheme in place to protect the integrity of the community. 25 mins to Nakusp and 10 mins to New Denver with recreation everywhere around you. Lots of new builds in the Rosebery Highlands recently; come and check this one out today and you won't be disappointed. (id:26472)
Royal LePage Selkirk Realty
8920 Tavistock Road
Vernon, British Columbia
Welcome to 8920 Tavistock Road, a statement of refined luxury in Vernon’s sought-after Adventure Bay community. This brand-new, three-level residence offers 3,667 sqft of living space, with 5 bedrooms, 5 bathrooms, and floor-to-ceiling lake views at every turn. The main floor features 9-foot ceilings, oversized windows, and an open-concept design that blends a chef’s kitchen with an elegant dining area and inviting living room, all anchored by a striking stone accent wall with a natural gas Napoleon fireplace. The kitchen is built for both style and function, highlighted by a spacious island and instant pot filler. The primary suite is a true retreat with a spa-inspired ensuite and walk-in closet, joined by a second bedroom for added flexibility. The lower level is an entertainer’s dream with three additional bedrooms, a large family room, and not one but two custom wet bars that flow seamlessly to a lakeview balcony. Wine enthusiasts will appreciate the hand-crafted stone wine cellar, while the walk-out basement completes the package with a massive rec room, full bath, and access to a covered patio overlooking Okanagan Lake. Two upper decks and xeriscaped landscaping maximize outdoor living while minimizing maintenance. Residents of Adventure Bay enjoy private beach access, tennis and pickleball courts, and scenic trails. This home blends elegance, convenience, and the Okanagan lifestyle book your private tour today. (id:26472)
3360 Old Okanagan Highway Unit# 140
West Kelowna, British Columbia
Welcome to this charming 2 bed, 2 bath rancher home in the gated +55 community of Leisure Gardens. This well-maintained property features Corian countertops, a pantry, and a dishwasher installed in 2023. Enjoy the comfort of in-floor radiant heating, central AC, and a gas fireplace in the family room. The spacious primary bedroom includes an ensuite with walk-in shower and is plumbed for easy installation of a bathtub. Outside, relax on the covered patio with NG BBQ hookup, surrounded by a gazebo, walking paths and lush gardens. Additional features include central vacuum (newer canister 2024), newer carpet from 2024, and skylight in the main bath. With landscaping included in the low $170 strata fee, heated double garage, and close proximity to amenities. RV Parking available for an extra charge. This pet friendly home on non-native land offers a peaceful and convenient lifestyle. THIS ONE IS AVAILABLE AND EASY TO SHOW! (id:26472)
2 Percent Realty Interior Inc.
602 Lakeshore Drive Unit# 402
Penticton, British Columbia
Live your best life at Legacy on Lakeshore, where luxury, serenity, and nature are seamlessly harmonized with an indoor-outdoor living style that is second to none. Located across from the shores of majestic Okanagan Lake, the breathtaking views are yours to soak in as life flows from luxury to lakefront through your 17 foot wide sliding balcony door. For the chef, there is a large kitchen with a full complement of Fisher & Paykel appliances, gas stove, a waterfall island, quartz countertops, and a wine cooler. This 3 bedroom home offers 2 beautifully appointed bedrooms with en-suites plus a third bedroom and full main area bathroom. Carefully crafted to maintain a single-family home feeling, create your own sanctuary with 10 foot high ceilings, fireplace, luxury finishes, and natural elegance. On the upper level, enjoy your own private 1547 sqft rooftop patio with panoramic views of the surrounding mountains and lake and outdoor shower, fully prepped for an outdoor kitchen, hot tub, stereo, with 2 natural gas hookups. Whether you are looking for a year round home, or a place to escape and unwind, Legacy puts you in the heart of the South Okanagan Valley and everything it has to offer. With everything Penticton has to offer at its doorstep, Legacy on Lakeshore is more than a home, it’s a lifestyle. All measurements approximate. GST applicable. Buyer incentives. Contact your Realtor® or the listing agent today to book your private showing of this amazing home! (id:26472)
Engel & Volkers South Okanagan


