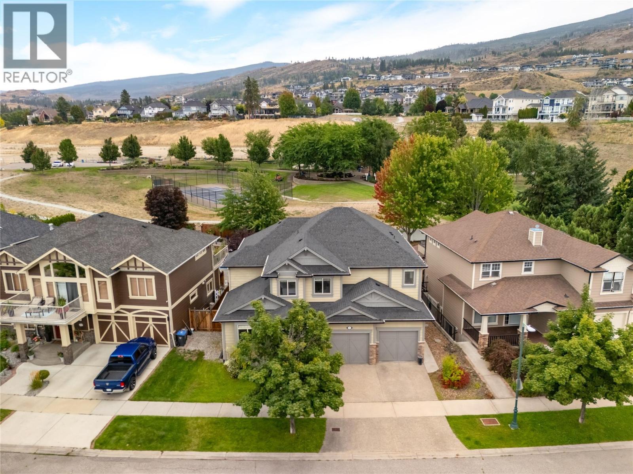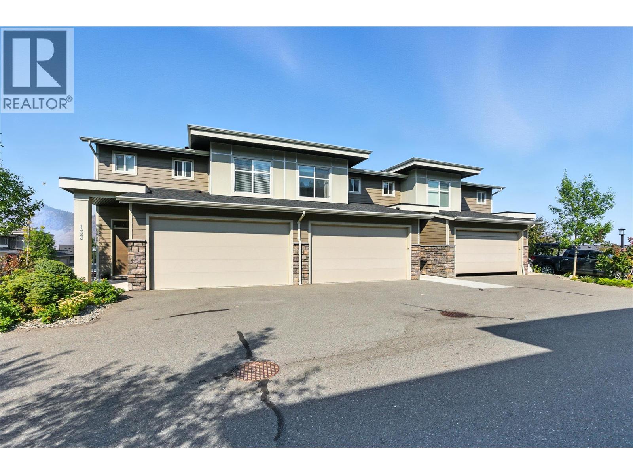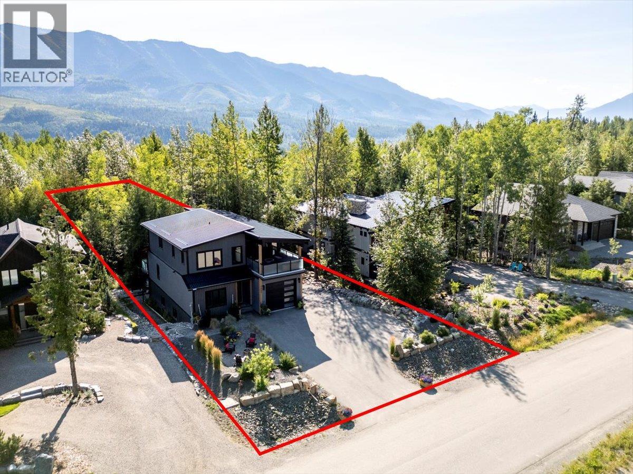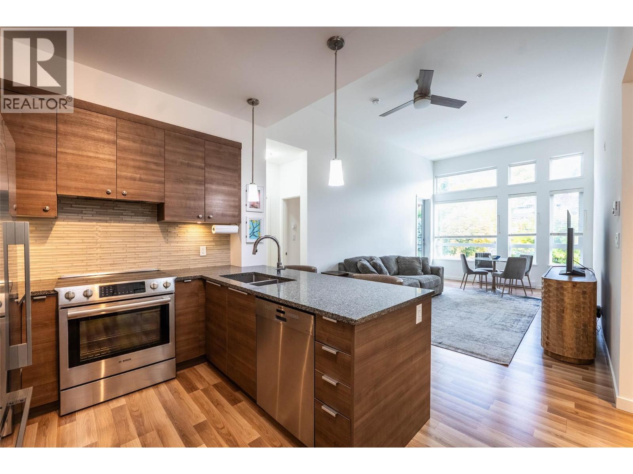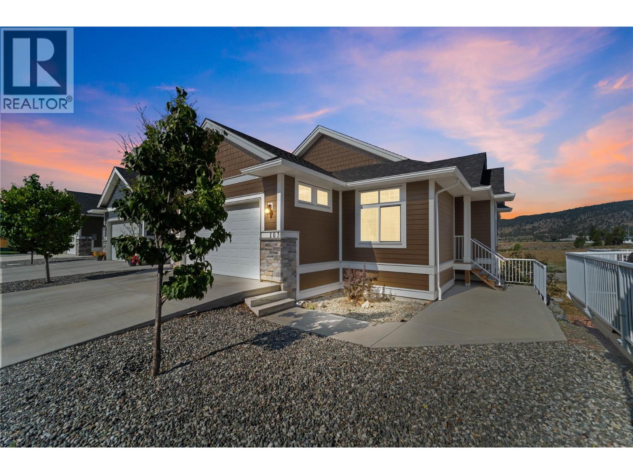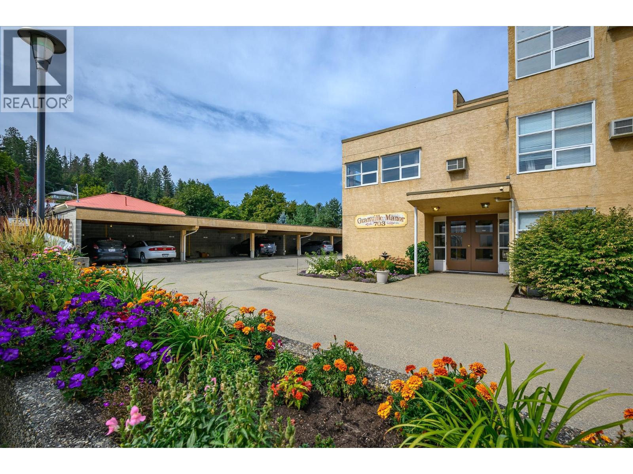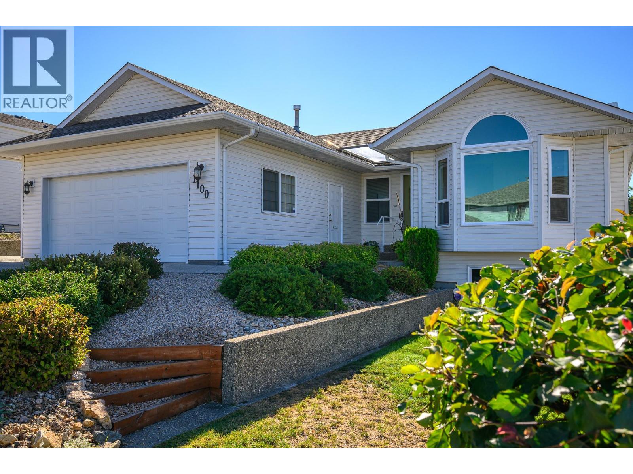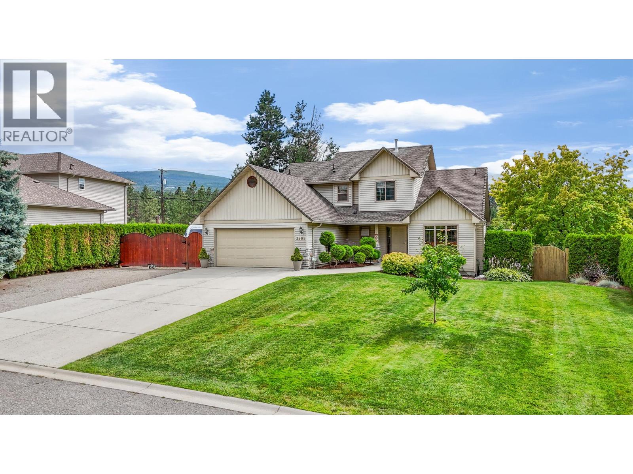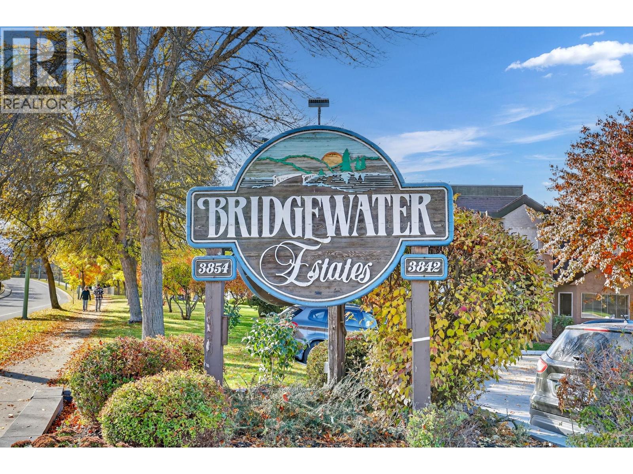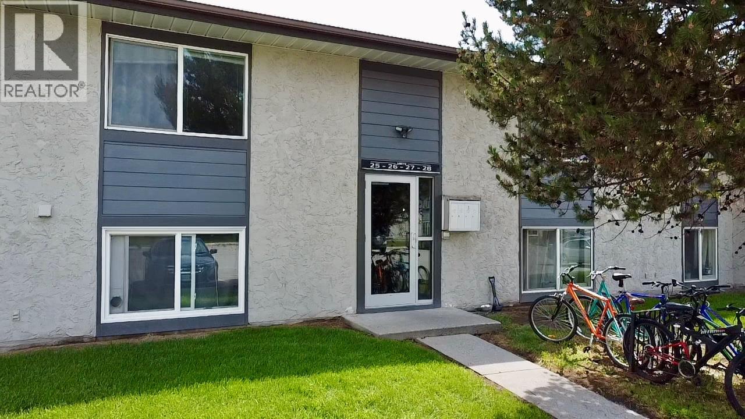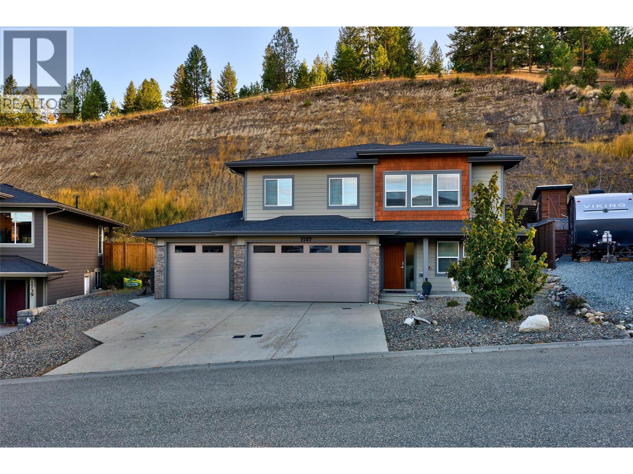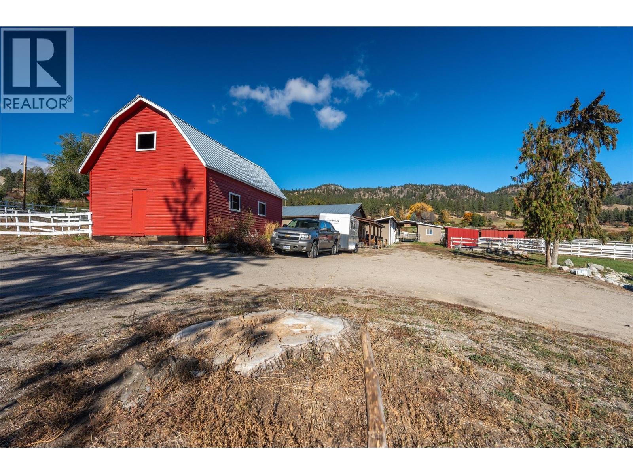Listings
353 Quilchena Drive
Kelowna, British Columbia
Discover this stunning 3,844 sq. ft. family home in the heart of Kettle Valley, perfectly designed for lifestyle and comfort. The backyard is a true retreat with a saltwater pool featuring an auto cover, a hot tub, and a fully fenced yard that backs directly onto Quilchena Park. The poolside patio flows seamlessly off the main level, allowing you to watch the family swim while preparing meals in the kitchen with its large island, pantry, and abundant storage. Inside, soaring ceilings and a gas fireplace create a warm, open-concept living space. The main floor also offers a bedroom, laundry, and a spacious double garage. Upstairs, three bedrooms plus a loft provide plenty of family space, while the expansive primary suite has double vanities, a soaking tub, walk-in shower, private water closet, and walk-in closet. The lower level adds even more versatility with a large rec room, office/den, additional bedroom and bathroom, plus a separate entrance. Updates include a brand-new high-efficiency furnace and heat pump, a new hot water tank plus a new auto cover for the pool (2023), while features such as a built-in vacuum add convenience. Ideally located within walking distance to schools, parks, coffee shops, and community stores, this home blends luxury with everyday ease. (id:26472)
Royal LePage Kelowna
1993 Qu'appelle Boulevard Unit# 132
Kamloops, British Columbia
Pride of Ownership in West Juniper Ridge! Welcome to this beautifully maintained 3-bedroom, 4-bathroom townhome in one of Kamloops’ most desirable neighborhoods: West Juniper Ridge. Step inside to a spacious foyer that opens into a modern, open-concept main floor featuring stainless steel appliances, a sleek linear electric fireplace, and a bright living and dining area perfect for entertaining. A convenient 2-piece powder room and direct access to your double garage complete this level. Upstairs, you’ll find a generous primary bedroom with walk-in closet and 3-piece ensuite, plus two additional bedrooms, a full 4-piece bath, and laundry thoughtfully located near the bedrooms. The walk-out basement adds incredible potential with 620 sq. ft. of fully drywalled space, a brand-new 4-piece bathroom, and access to a covered patio and landscaped common area. Enjoy outdoor living with both a glass-railed deck off the main floor and the covered patio below. Perfectly situated near Juniper West family park, the Kamloops Bike Ranch, and local amenities, this home offers comfort, convenience, and community in one of the city’s best neighborhoods. (id:26472)
Brendan Shaw Real Estate Ltd.
4600 Alpine Way
Fernie, British Columbia
Located at the base of Fernie Alpine Resort, this expansive 6-bedroom, 4-bathroom home offers exceptional space and functionality, making it an ideal property for both family living and entertaining. Situated on a large .34-acre lot, the residence provides both privacy and direct access to the resort's amenities. The open-concept floor plan features large windows throughout, allowing for an abundance of natural light. The gourmet kitchen is equipped with a large island, built-in oven and microwave, induction range, and a convenient butler’s pantry. The main living area includes 9-foot ceilings, a natural gas fireplace, and access to an elevated deck with stairs leading down to the backyard. On the upper level, the home offers two guest bedrooms, a 4-piece guest bathroom, and a spacious media room with access to a covered deck, complete with a hot tub and scenic views of the Resort. The primary suite, also on this floor, includes an ensuite bath with a custom-tiled shower, soaker tub, and walk-in closet. The fully finished basement features a 2-bedroom, 1-bathroom in-law suite with a large eat-in kitchen, family room, media room, and walk-out access to the rear yard. The property is enhanced by a private green space at the rear and a swim spa, located in a secluded area of the lot, offering a peaceful retreat after a day on the slopes. Conveniently, the property also offers ski-out access, allowing homeowners to end their ski day just steps from the front door (id:26472)
RE/MAX Elk Valley Realty
710 Vernon Street Unit# 407
Nelson, British Columbia
Welcome to the highly sought-after Nelson Commons at 710 Vernon St, where this immaculate two-bedroom plus den, two-bathroom unit offers the perfect blend of modern convenience and sophisticated downsizing. Situated on the top floor, you'll enjoy the peace and quiet of having no one living above you, a premium feature that elevates this unit above the rest and allows for overheight celings in the main living area. Built in 2016, the 868 square foot home features an open-concept living space flooded with natural light, ideal for entertaining or quiet relaxation. The kitchen boasts sleek stainless steel appliances and flows seamlessly into the main area, while the private balcony provides a tranquil outdoor retreat with a dedicated natural gas hookup for easy, year-round grilling. The versatile den is perfect for a home office, hobby room, or storage. Practicality meets luxury with in-unit laundry, a secure underground parking stall, and a private storage locker. The star feature is the unbeatable location: step outside and you are within a single block of a major grocery store, pharmacy, medical clinic and restaurants, dramatically simplifying daily errands and offering an unparalleled walkable urban lifestyle. Experience the ultimate in comfort and quality in a building that sets the benchmark for contemporary living in Nelson. (id:26472)
Bennett Family Real Estate
2514 Spring Bank Avenue Unit# 103
Merritt, British Columbia
Stunning 4-Bedroom Home with Expansive Views in One of Merritt’s Most Desirable Neighborhoods! Welcome to your dream home, perfectly situated in a quiet, friendly community where pride of ownership shines. This spacious and beautifully designed 4-bedroom, 2.5-bath residence offers an open-concept layout and is backed by the remaining coverage of a 10-year home warranty—providing added confidence and peace of mind. Enjoy breathtaking, unobstructed views of open fields from your private balcony, where you can often spot deer passing by. The serene setting offers both privacy and a rare connection to nature. Inside, the home features high-quality craftsmanship throughout, built by one of the area's top builders. The inviting main living space includes a generous living room with a double-sided gas fireplace that seamlessly connects to the bright kitchen and dining area. Stay comfortable year-round with central air conditioning, and enjoy cooking in a kitchen equipped with quartz countertops, a gas range, and ample cabinetry. The main floor also includes a spacious primary suite complete with a walk-in closet and a spa-like ensuite featuring dual sinks. A second bedroom, laundry area, and access to a double garage add convenience to the main level. Downstairs offers even more room to relax or entertain, with a large family room filled with natural light, two additional bedrooms, and elegant finishes throughout. Book a showing now! (id:26472)
Exp Realty (Kamloops)
703 Granville Avenue Unit# 205 Lot# 5
Enderby, British Columbia
Cute as a Button in the Heart of Enderby! This beautifully updated 1-bedroom, 1-bathroom home is move-in ready and perfect for those seeking a simple, comfortable lifestyle. Recently refreshed with new stainless steel appliances, a new washer & dryer, and new AC (all 2023), there’s nothing left to do but settle in and enjoy. The bright, open-concept layout is filled with natural light from large windows and includes in suite laundry and a smart floor plan designed for everyday ease. A balcony extends your living space, just right for a morning coffee or a touch of fresh air. Located in a welcoming 55+ community, this well-cared-for complex offers a designated parking stall and access to a shared family room, ideal for hosting guests or social gatherings. One small pet is welcome (up to 12"" or 20 lbs), ensuring a friendly, community-focused environment. Best of all, you’re within walking distance of all that Enderby has to offer: shops, restaurants, medical services, and more. This lovingly maintained home is the perfect opportunity to downsize in comfort and enjoy the best of small-town living. (id:26472)
Royal LePage Downtown Realty
1100 43 Avenue
Vernon, British Columbia
Welcome to this well-kept rancher with walkout basement in Easthill with a SHOP! Offered for the first time, this 5-bedroom, 3-bathroom home features a bright and functional floorplan with space for family, hobbies, or guests. The main level boasts oak hardwood floors, 8 NEW windows, and a cozy gas fireplace in the living room. The dining area is inviting, while the kitchen offers custom oak cabinetry, lots of storage, and quality appliances. A sunny nook opens to the back covered deck with maintenance-free composite stairs perfect for morning coffee or entertaining with views of the garden. The primary suite includes a walk-in closet & 3-piece ensuite, along with a second bedroom and a bright third bedroom/den. The walkout basement provides full patio access and is roughed in for a summer kitchen, making it an excellent suite option. A cold room, full bathroom, and rec room with gas fireplace add comfort, while two additional bedrooms, one oversized with a large closet, offer flexible living space. A standout feature is the detached garage/shop with 60A/240V service, high ceilings, natural gas heat, and full insulation, ideal for projects or hobbies. Parking is plentiful with an attached double garage, detached garage/shop, wide driveway, and gated RV/boat parking. Outdoors, enjoy irrigated landscaping, fully fenced back yard, exposed aggregate walkways, a tiled patio with BBQ hookup, and garden space for the green thumb. Recent upgrades 2023 hot water tank & a new washer & dryer (2025). 100 Amp electrical with room to expand. This property truly offers it all, comfort, functionality, and exceptional workshop space in a peaceful Easthill location close to schools, parks, and Vernon amenities. (id:26472)
Royal LePage Downtown Realty
3585 Kimatouche Road
Kelowna, British Columbia
Discover the charm of Southeast Kelowna from this beautifully updated family home, perfectly tucked away on a quiet cul-de-sac. Set on a generous .40-acre lot, there’s ample space for all your toys, a future pool, or even an additional garage (with partial electrical already in place). A full cedar hedge surrounds the backyard, creating a private oasis where you can unwind in the hot tub beneath the stars or enjoy morning coffee on the large covered patio while the kids play. Inside, elegant updates stand out. The custom kitchen impresses with its oversized granite island, built-in cabinetry, and matching powder room. Wide plank hardwood flows throughout the main level, where a soaring living room features a striking built-in centerpiece and cozy gas fireplace. The main-floor primary suite offers tray ceilings and a spacious ensuite, while two upstairs bedrooms and a full bath are ideal for kids or guests. The lower level blends fun and function—perfect for movie nights, games, and workouts in this roomy entertainment hub. This coveted neighborhood offers refined living just minutes from it all—10–15 minutes to Okanagan Lake, Kelowna General Hospital, and Orchard Park Mall. Steps from Gallagher’s Canyon Golf Course, you’re close to dining, 18 holes, and local farm markets. Bike to Southeast Kelowna Elementary or reach downtown with ease from your private retreat. Don’t miss the virtual tour! (id:26472)
RE/MAX Kelowna
3854 Gordon Drive Unit# 174
Kelowna, British Columbia
Location, location, location! This refreshed 2 bedroom, 2 full bathroom condo is in the heart of Lower Mission. This home has updated floors, blinds, quartz kitchen counters, appliances (including brand new fridge) and brand new paint throughout! 1 covered parking stall and the walk-out patio are the added bonus! Complex has a gym, an outdoor pool, sauna, rentable guest suite and a large fenced/gated dog park with pond. Walk to H2O, Mission Creek Greenway, Eldorado Hotel Boardwalk, parks, beaches, shopping, dining and cafes. One pet welcome, no size restrictions. ***SOME PHOTOS HAVE BEEN VITRUALLY STAGED*** (id:26472)
Royal LePage Kelowna
717 21st Avenue N Unit# 27
Cranbrook, British Columbia
Whether you’re searching for a starter home, investment property, or looking to downsize, this property is for you! Located on the top floor in a quiet corner of Victoria Villa, this upper-end unit is set back from the busy street, offering added privacy. Inside, you’ll find an open-concept kitchen with a brand new counter top, dining, and living area that faces the interior of the complex—perfect for your everyday needs. This unit freshly painted and professionally cleaned for your peace of mind. This condo is just minutes away—within walking distance—from the Tamarack Shopping Centre, Save-On-Foods, restaurants, recreational areas, and the College of the Rockies. Book your showing today! (id:26472)
RE/MAX Blue Sky Realty
1747 Galore Place
Kamloops, British Columbia
Welcome to Juniper Ridge — a modern family home with income potential. This well-built 4-bedroom, 3-bathroom home offers a functional open-concept design and quality finishes throughout. The bright main floor features a spacious kitchen with stainless steel appliances, a large island, and plenty of cabinet space. The adjoining dining and living areas create a practical layout for everyday living and entertaining. The primary bedroom includes a walk-in closet and a full ensuite. Two additional bedrooms and a main bathroom complete the main floor. Downstairs, a legal 1-bedroom suite provides excellent flexibility — perfect for extended family or as a mortgage helper. Additional highlights include a triple car garage, deck, and fully landscaped yard. Located in the sought-after Juniper Ridge neighbourhood, this home is close to parks, schools, trails, and transit. Move-in ready, well maintained, and designed for both comfort and convenience. Book your viewing today! (id:26472)
Engel & Volkers Kamloops
15902 Prairie Valley Road
Summerland, British Columbia
5-acre property offers views of Prairie Valley and has trails nearby. The farmhouse features 5 bedrooms and two kitchens. The original farmhouse includes a covered front porch. The main level comprises a living room, kitchen, full bathroom, laundry room, and bedroom. Upstairs has 2 additional bedrooms, while the basement provides storage space and additional crawlspace. Back on the main level through the double arched custom wood doors, there are 2 more bedrooms, a bathroom, a living room with a stone wood-burning fireplace, the additional kitchen, French doors to the deck, and access to the side covered patio. The property is equipped for horses with multiple paddocks, a riding ring, an agility area, and several stables with power and water. The ""Red Barn Ranch"" can generate income through horse boarding or keep all your horses and farm animals and includes a building known as ""The Boot"" which can host events and parties. Also the additional living space could be income generating VRBO for ""country accommodations"" minutes from downtown. The property is within the town limits and provides access to Crown land and riding areas. It is located near Rodeo Grounds, Trans Canada Trail, and within riding distance to wineries and cideries. Contact today for a viewing. All measurements are taken from iGuide. (id:26472)
RE/MAX Orchard Country


