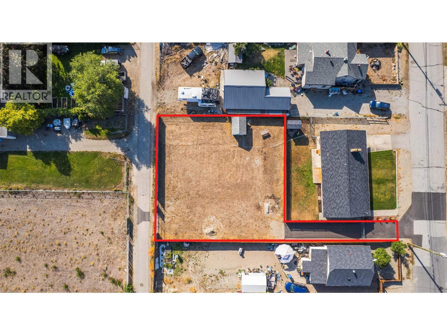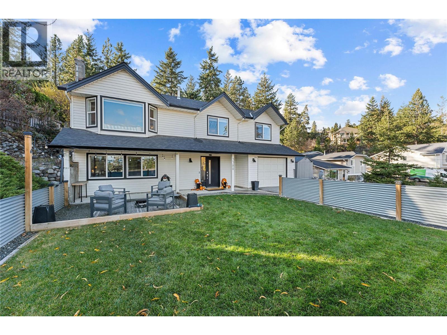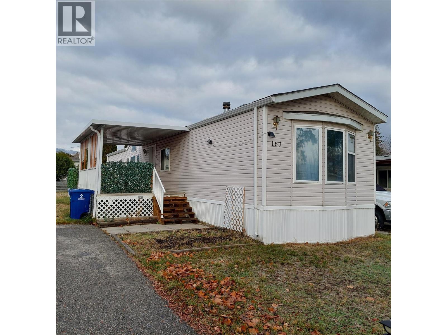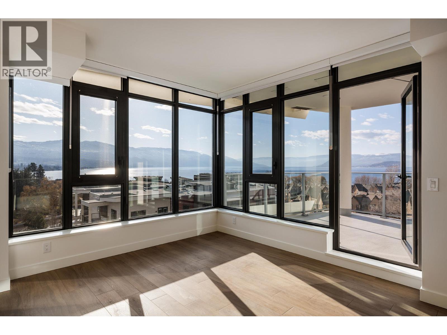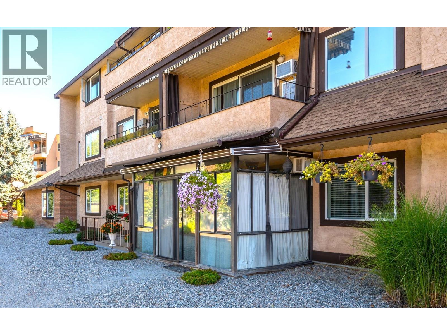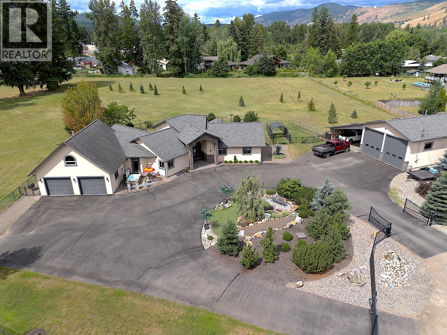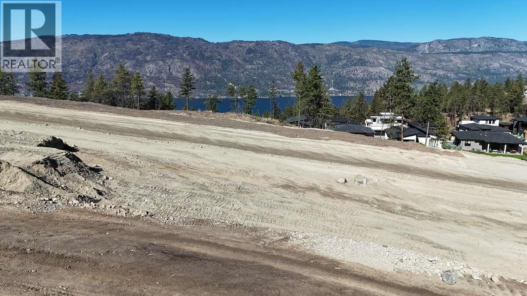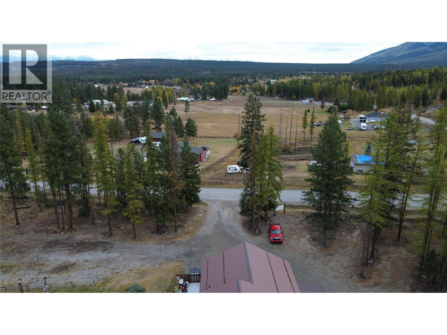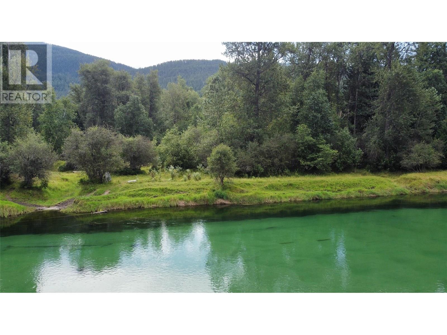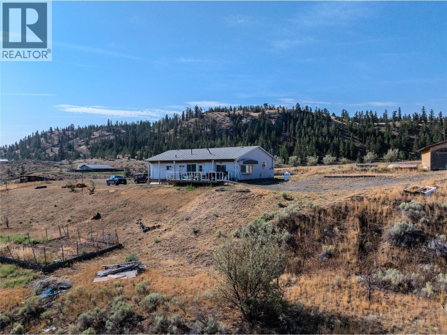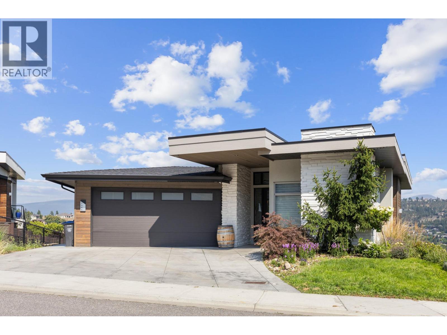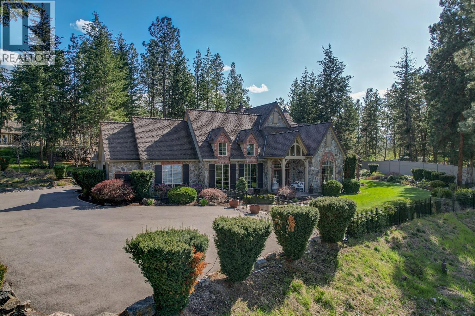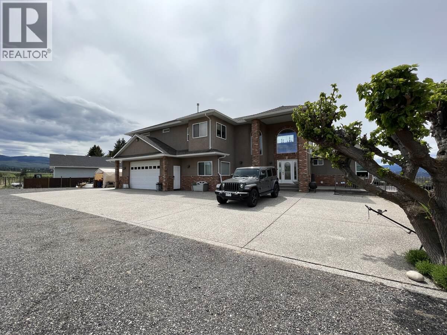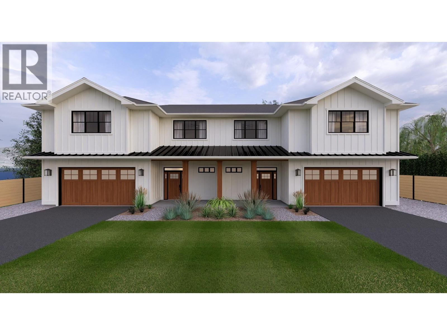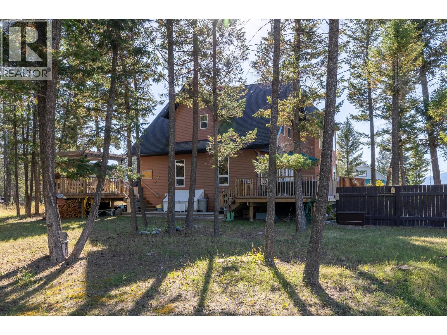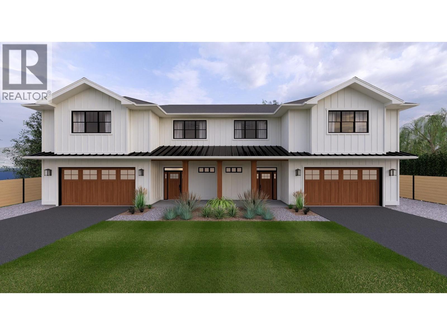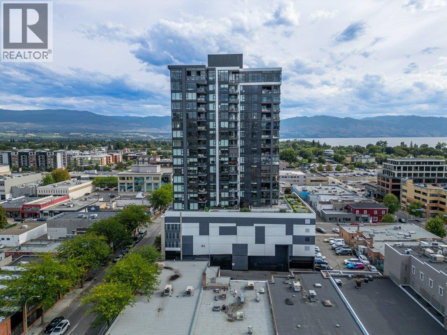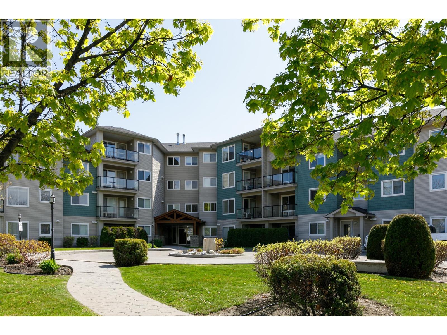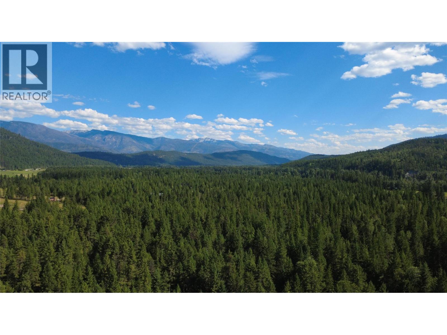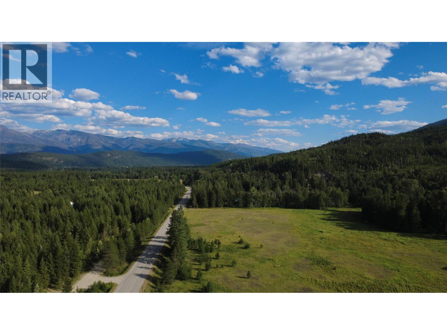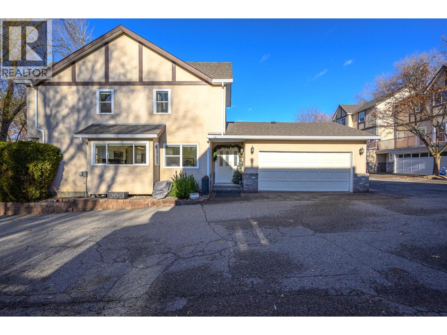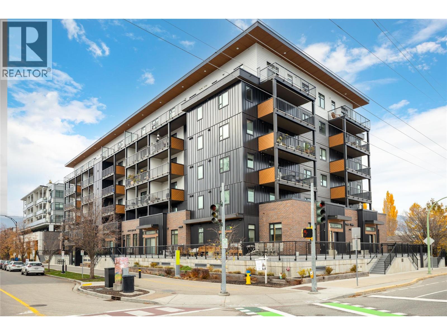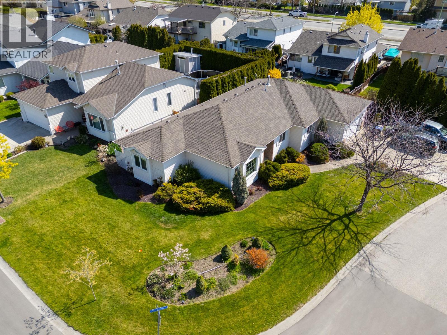Listings
5845 Okanagan Street
Oliver, British Columbia
RARE BUILDING LOT in the Town of Oliver! This large 0.22acre flat lot is fully fenced with new asphalt driveway & gate access off Okanagan Street, and additional gate access off the paved back alley. Two access points provide flexibility to build your dream home, dream garage or income-generating fourplex. All services are at the lot line and ready to bring your ideas to life. Amazing mountain views and prime location close to schools, shopping, recreation and town amenities. You are just minutes from countless wineries, two renowned golf courses, Tucelnuit Lake & beach, Area 27 racetrack & hiking trails. Only 20 minutes to Osoyoos or 30 minutes to Penticton. Not ready to build yet? Buy now and hold onto this investment until you’re ready. This large lot offers many building options such as a modern rancher, two-story family home, full basement home with a suite, or duplex/fourplex for income potential. This is a RARE opportunity to purchase a residential lot right in the heart of Wine Country. Don’t miss your chance, call today! (id:26472)
RE/MAX Wine Capital Realty
3380 Mciver Road
West Kelowna, British Columbia
Welcome to 3380 McIver Road, a beautifully updated 4-bed, 2-bath gem in Glenrosa — this one is a must-see! The home and property radiate modern comfort, peaceful living, meticulous care and exceptional pride of ownership. An ideal family layout features three bedrooms on the upper level and a huge family room and fourth bed downstairs — perfect for a teen, guest, or home office. Modern updates abound: the bright, stylish kitchen (2024) features quartz countertops and custom solid maple cabinetry; new flooring throughout (2024, including durable wide-plank vinyl and carpet) and new low E windows (2024) and an oversized patio door that bathe the home in sunlight; roof (2021), updated bathrooms, LED lighting, and more! Step outside and discover your private retreat — a peaceful backyard oasis with tiered landscaping, fruit trees, hot tub, an aluminum deck cover (2024) and new detached deck with gazebo (2025). Whether it’s backyard barbecues, kids and pets playing in the sunshine or parents unwinding, this space offers something for everyone. An attached garage plus extra parking at both ends of the driveway make life easy for active families. Conveniently located near multiple schools, parks, convenience store, public transit, and only a short drive to the Telemark Nordic Club, this home blends family function with West Kelowna lifestyle. Beautifully updated, sleek and modern, move-in ready, and surrounded by nature — this Glenrosa home is where family memories are made. (id:26472)
Exp Realty (Kelowna)
1880 Old Boucherie Road Unit# 163
West Kelowna, British Columbia
Great price for this nicely appointed 2 bed, 2 bath unit in 55+ age restricted Westgate Village Mobile Home Park. Close to beaches and transit and only a short drive to most other popular amenities. Unit has a bright open concept with skylights for additional natural light, spacious kitchen, walk-in shower in ensuite, central air, and a huge partially covered deck to enjoy the Okanagan lifestyle. This is an Estate sale so is being sold on an ""As-is"" basis. Park allows cats but no dogs. Well priced so this unit won't last long! (id:26472)
Royal LePage Kelowna
3699 Capozzi Road Unit# 909
Kelowna, British Columbia
DRASTIC PRICE REDUCTION OF HIGHLY DESIRABLY 9th FLOOR CORNER, TWO BEDROOM UNIT! UNOBSTRUCTED SOUTHWEST LAKE VIEWS! Located in the heart of Kelowna's Lower Mission, Aqua Waterfront resort offers vacation-inspired living at your door step with world class amenities and timeless style. This 2 bedroom, 2 bath private corner unit offers oversized windows, high ceilings, an open concept living space, full sized stackable laundry, quiet top of the line high efficiency heating/cooling system and a generous sized covered balcony. The modern two-toned kitchen area includes a wide French door fridge, a quartz waterfall island, and an under counter 24” wine cooler completes the stylish inviting space. Did we mention the second bedroom has a million dollar view! Aqua’s top of the line amenities include a large 2-storey gym with yoga studio, a generous sized outdoor pool and hot tub area with gathering spaces, an indoor lounge area with co-working space, a pet wash station and an above ground bike storage for easy access. Exclusive opportunity to join the state of the art Aqua Boat Club with a ton of offerings and services. Includes storage locker and one spacious stall with an option to purchase a second. No size pet restrictions! The Aqua Waterfront Resort with its future cafes, vibrant shops, world class amenities and state of the art boat storage center offers you the lifestyle you deserve! (id:26472)
Century 21 Assurance Realty Ltd
337 Mckinney Road Unit# 111
Oliver, British Columbia
Welcome to this bright and inviting corner unit condo offering a perfect blend of comfort, convenience, and community living. With level entry and easy access, this home is designed for effortless everyday living. Enjoy year-round relaxation in the enclosed sun patio, where you can soak in the mountain views no matter the season. Inside, the open floor plan features a spacious living room with a functional wall unit, a welcoming dining area—ideal for entertaining. The kitchen has ample cupboard and counter space, plus a charming pass-through window to the living room for added convenience. This condo is filled with natural light throughout and has a lovely 3 pc bath with a walk-in shower and is part of a wheelchair-friendly complex, making it accessible to all. Location, Location, Location! Just a short walk to downtown, the hospital, recreation center, arena, shopping, and only steps away from the scenic hike and bike path along the Okanagan River. Fantastic Amenities! The complex offers a common room, library, full commercial-style kitchen, dance floor, games room, guest suite, and fitness area. Additional features include covered parking for owners, ample visitor parking right by your unit, and rental-friendly bylaws within this mature-living, pet-free community. If you’re looking for a well-appointed home in a central location with outstanding amenities and community spirit, this condo is a must-see! *Some photos may be digitally staged (id:26472)
Century 21 Amos Realty
384 Kyro Road
Lumby, British Columbia
Rare find! Tucked away at the end of a dead end road is this amazing sprawling Custom Built Rancher on 3.9 acres with a huge deluxe shop! A welcoming stone entrance invites you in to a wide open living room with 14' ceilings, gleaming Hardwood floors, stone fireplace and picture windows that look out at your totally flat, fenced acreage! A lovely oak kitchen features granite countertops, eating bar, stainless appliances and roomy pantry. Family sized formal dining area with room to spare! Off the dining area, step out to a wonderful stone patio and fenced yard with lots of greenery and fenced pasture! Your plants will love the bright sun room off the dining area! Perfect set up of 3 bedrooms and two baths. The primary bedroom has a walk in closet and a full ensuite with jetted tub and glass shower, (step out to heated floors)! Good sized second bedroom and third bedroom is used as a den. Outside the mudroom/laundry is a wonderful private patio with hot tub! Over the garage is massive games room/rec room with electric fireplace! This spacious double garage (27x27) has the Utility room/Boiler and storage at the back. Impressive horseshoe driveway, entrance that is gated and paved. The massive shop (27X37), is gas heated and has a woodstove too! There is an equally large lean-to storage for your toys. New Lennox heat pump system plus gas in floor heating. Outside is a central water feature! Would make a great hobby farm all fenced too! Lots of water! Pride of ownership here! (id:26472)
Royal LePage Downtown Realty
20 Beacon Hill Drive
Lake Country, British Columbia
For more information, please click Brochure button. Life's Better Up Here—Welcome to The Summit at Lakestone, the height of Lake Country living, set atop one of the highest ridgelines in Lakestone. Located within an elevated collection of 57 premium homesites, Lot 20 offers 10,495 sq ft of prime building opportunity. This thoughtfully positioned homesite is ideal for a basement-entry design, featuring gentle tree coverage that creates natural privacy while maintaining connection to the outdoors. Anchored by Beacon Hill Park, The Summit at Lakestone is complemented by resort-style amenities including the Lake Club with a pool and hot tubs, fitness center and event spaces, the Centre Club with a yoga studio, gym, pool and hot tub, plus 28.8 km of scenic trails, sports courts, a bike park and preserved natural areas. Lakestone's Preferred Builder Program lets you select from five experienced local builders, offering design flexibility, faster timelines, and the assurance of working with trusted professionals. Located just minutes from Kelowna International Airport, wineries, golf, schools and shopping, Lakestone blends convenience with natural beauty. Measurements are approximate. $79.51/month amenity fee. (id:26472)
Easy List Realty
1605 24th Avenue S
Cranbrook, British Columbia
Escape to your own 5-acre property just minutes from Cranbrook - the perfect blend of home, business potential, and lifestyle. This versatile cedar sided 2-storey home offers over 2,600 sq. ft. with a walkout basement, mountain views, multiple decks, vaulted cedar ceilings and warm wood finishes. The lower level includes a rec room with fireplace, extra bed/bath, and flexible spaces for office, gym, or guest room. A large cedar room offers even more versatility - use it as an office, hobby space, or convert it into a fourth bedroom. What truly sets this property apart is its revenue and business potential. The grandfathered RDEK business zoning (since 2001) allows 5 employees plus owner. Two heated shops (including 24X80 ft with 200-amp 3-phase),garage, and storage shed add flexibility. Permitted uses include: PRESCHOOL CHILD CARE, B&B, VEHICLE REPAIR, SMALL APPLIANCE REPAIR, ELECTRICIAN, PROFESSIONAL OFFICE, WELDER, BLDG CONTRACTOR, CABINET MAKER, PLUMBER , MACHINIST and more....perfect place to live/work and have room for storage... For entertaining, a large fully serviced gazebo with wood fireplace, pizza oven, full kitchen and separate bathrooms, can host gatherings of up to 50 people -- an entertainer's dream. Add in subdivision potential, with separate meters for the shops and a peaceful yet accessible location and this property truly offers endless opportunities to live, work and play in the Kootenays. (id:26472)
Century 21 Purcell Realty Ltd
Katelnikoff Road Lot# 89
Appledale, British Columbia
5.4 Acres fronting the Slocan River- What more could you ask for? If you love floating down the Slocan River and have always wanted your very own spot to dip into, now is your chance! With over 230 feet of river frontage, this stunning piece of property in Appledale boasts privacy, beauty, and so much potential! Turn it into your favourite recreation site, bring your friends, tents, campers, and floaties. The possibilities are endless! Call your REALTOR(R) today and book your private showing now! (id:26472)
Coldwell Banker Executives Realty
1520 Vineyard Drive
West Kelowna, British Columbia
Truly beyond compare! Gorgeous custom home in the desirable private gated neighborhood of Vineyard Estates. From this residence you will enjoy remarkable panoramic views of Okanagan Lake, rolling hills, mountains, & vineyards, including the bell tower at Mission Hill. The outdoor living area is breathtaking with sweeping views, a pool, spacious areas for lounging & an outdoor kitchen is the ideal set up for dining, lounging, and playing outside all summer long. Inside no detail has been spared. The entire home features exceptional customizations creating the perfect backdrop for living & entertaining. Main level is designed to ensure all living spaces take full advantage of the view. From the great room enjoy soaring ceilings, & expansive windows. Flow seamlessly from the dining area to the gourmet kitchen. Prep, & host from the kitchen enjoying access to the outdoor oasis. Kitchen has been customized with a unique L-shaped entertainment-sized island and professional appliances. Unwind in the family room with a luxurious wet bar, tiled fireplace, and room for pool table. Bedroom on the main floor could be used as a home office. The primary retreat is located on the main level & features an opulent en suite & walk–in closet. The upper level offers two additional bedrooms with en suites, a loft flex space & a huge balcony overlooking the lake. Room for all your toys in the 5-car garage. Excellent location minutes to world-class wineries, trail networks & Okanagan Lake. (id:26472)
Unison Jane Hoffman Realty
5589 Beaton Road
Kamloops, British Columbia
20 Acres of Privacy with Sweeping Kamloops Lake Views Escape the hustle and experience quiet living on this 20-acre property overlooking the breathtaking Kamloops Lake. You will get space and privacy, this land offers endless potential for those looking to create a one-of-a-kind retreat, hobby farm, or peaceful forever home. The existing home is ready for someone with vision. With a little TLC and some well-placed updates, it could be transformed into something great. Whether you’re dreaming of a rustic modern renovation or a cozy country escape, the bones are here to build on. One of the most unique features? A cool underground cellar, perfect for a wine room or man cave, food preserving, or even as a creative hideaway. This is your opportunity to own a slice of paradise with unmatched views and complete privacy under $700K—just a short 15 minute drive from the amenities of Kamloops. (id:26472)
Real Broker B.c. Ltd
1341 Sladen Crescent
Kelowna, British Columbia
Welcome to this spectacular four-bedroom, four-bathroom walk-out rancher complete with one-bedroom suite—an incredible opportunity you won’t want to miss. Built by award-winning Gibson Homes, every inch of this residence has been thoughtfully and tastefully designed. Soaring eleven foot ceilings make a striking first impression, leading you into an expansive open-concept living space. The gourmet kitchen features quartz countertops, stainless steel appliances, and a generous dining area, perfect for entertaining. Step out onto the spacious balcony and take in breathtaking mountain and valley views, ideal for enjoying your morning coffee or evening glass of wine. The primary suite is a true retreat, offering a walk-through closet and a luxurious spa-inspired ensuite. Enjoy marble-style tile throughout, heated floors, motion-sensor lighting, a free-standing platform tub, and a sleek, glassless shower for a truly elevated experience. The lower level offers a large recreation room, an additional bedroom, and full bathroom, providing plenty of space for family or guests. The fully self-contained one-bedroom suite has a private entrance on the side of the home and does not interfere with the main living areas—ideal for extended family or rental income. Still covered under partial home warranty and located just minutes from downtown Kelowna, shopping, schools, the airport, UBCO, and golf courses, this location truly can’t be beat. (id:26472)
Sotheby's International Realty Canada
2957 Harvard Road
Kelowna, British Columbia
A rare sanctuary in the heart of Southeast Kelowna, this exquisite French-manor-inspired estate offers 5.44 acres of absolute privacy, surrounded by lush vineyards and orchards. A timeless retreat, this property offers the utmost in tranquility. The main residence, beautifully re-imagined with Tommie Award-winning renovations, seamlessly blends classic charm with modern sophistication. Thoughtfully designed to embrace indoor-outdoor living, it features multiple terraces for every time of day, ensuring serene privacy and breathtaking views. Inside the main residence, the 3-bed, 3-bath layout includes a stunning new kitchen outfitted with premium Wolf appliances, a spacious primary wing on the main floor, and two additional bedrooms with a full bathroom on the upper level. Beyond the main home, a newly built detached guest house serves as a private retreat or executive home office, complete with a bedroom, full bath, kitchen rough-in, a dedicated driveway and private setting. The estate's grounds are impeccably maintained, with vibrant landscaping, two additional acres of pasture, a 2-car garage with epoxy flooring, plus an additional detached 1-car garage, and a spacious crawl space on the main residence provides ample storage. A once-in-a-lifetime opportunity to own a truly remarkable estate in the desirable South east Kelowna district only a short drive to schools, wineries, golf courses and amenities. (id:26472)
Unison Jane Hoffman Realty
3380 Neid Road
Kelowna, British Columbia
For more information, please click Brochure button. Welcome to this vineyard estate home in the heart of East Kelowna. This 4.35 acre property features a working vineyard, including the Bacchus grape varietal, with crop yields of up to 16 tonnes. The residence welcomes you with a grand entrance while giving you a sense of home. With five bedrooms and five bathrooms, there's ample room for family and guests. Backdropped by spectacular views of Okanagan Lake and mountains, entertain both in and outdoors with a spacious games room, patio, raised deck, and swimming pool. Of course, a vineyard estate wouldn't be complete without a wine cellar. Located amidst private and quiet forested land and orchards, amenities, schools, and even wineries are close by. Properties of this caliber don't come to market often. (id:26472)
Easy List Realty
6609 Nixon Road Unit# 102
Summerland, British Columbia
Welcome to 6609 Nixon Road, a brand-new, high-end duplex unit, under construction in idyllic Trout Creek! Located 100 ft from Powell Beach Park on Okanagan Lake + tennis Courts & only 2.5 blocks walk to the elementary school, this is a dream spot to raise a family retire or perfect holiday home. The generous sized half duplex features 2651sqft, 3 bedrm, 3 bath, large family room or 4th bdrm on top floor, double car garage & backyard. Entering the home you’ll find a spacious foyer, 2-piece bathroom, and access to the attached double garage. Walk through to the great room to find thoughtful details like 10-ft ceilings, large windows, built-in wine storage, a fireplace, access outside to the back yard & beautiful covered patio complete with a pass-through window from the kitchen, hardwood floors, & more. The gorgeous kitchen has huge island with farm style sink, quartz counters, & wood accents to a neutral surround. There's also a massive butlers pantry, endless cabinetry & counter space, & the perfect layout to entertain guests or hang out with family in the large dining and living areas. Upstairs the primary suite with massive walk-in closet, an ensuite with soaker tub, tiled shower, & double sinks. There are two more excellent sized secondary bedrooms, convenient upstairs laundry room, + family room that makes the perfect hang out space or serves as a potential fourth bedroom or large office or gym. Estimated completion March 2026, price + GST. Inquire for details package! (id:26472)
RE/MAX Penticton Realty
6823 Columbia Ridge Drive
Fairmont Hot Springs, British Columbia
**CHARACTER COTTAGE AT THE LAKE** This gorgeous home is located on a large .46 Acre corner lot in the sought after community of Columbia Ridge Estates. Nestled alongside Columbia Lake, Columbia Ridge Country Estates offers private lake access and is located a short drive from Fairmont Hot Springs and the Invermere core. Both levels of this home are beaming with natural light. Featuring: tile and soft carpet flooring throughout, wood burning stove to create a toasty warm living space on cool winter days (or to cook over), upgrades include: newer window coverings, asphalt driveway, dish washer, fridge, washer/dryer, hot water tank, sump pump, decking, and included shed. Chimney cleaned and septic emptied in 2024. Wrap around decking allows for plenty of options when it comes to outdoor entertaining and the front and rear yard are very spacious. The lower level is unfinished and can be completed to add living space or kept as storage space. Make this your mountain retreat today and start making memories at the lake for many years to come! (id:26472)
Royal LePage Rockies West
6609 Nixon Road Unit# 101
Summerland, British Columbia
Welcome to 6609 Nixon Road, a brand-new, high-end duplex unit, under construction in idyllic Trout Creek! Located 100 ft from Powell Beach Park on Okanagan Lake + tennis Courts & only 2.5 blocks walk to the elementary school, this is a dream spot to raise a family retire or perfect holiday home. The generous sized half duplex features 2651sqft, 3 bedrm, 3 bath, large family room or 4th bdrm on top floor, double car garage & backyard. Entering the home you’ll find a spacious foyer, 2-piece bathroom, and access to the attached double garage. Walk through to the great room to find thoughtful details like 10-ft ceilings, large windows, built-in wine storage, a fireplace, access outside to the back yard & beautiful covered patio complete with a pass-through window from the kitchen, hardwood floors, & more. The gorgeous kitchen has huge island with farm style sink, quartz counters, & wood accents to a neutral surround. There's also a massive butlers pantry, endless cabinetry & counter space, & the perfect layout to entertain guests or hang out with family in the large dining and living areas. Upstairs the primary suite with massive walk-in closet, an ensuite with soaker tub, tiled shower, & double sinks. There are two more excellent sized secondary bedrooms, convenient upstairs laundry room, + family room that makes the perfect hang out space or serves as a potential fourth bedroom or large office or gym. Estimated completion March 2026, price + GST. Inquire for details package! (id:26472)
RE/MAX Penticton Realty
1588 Ellis Street Unit# 609
Kelowna, British Columbia
Welcome to one of the most desirable corner units in Kelowna’s newest downtown concrete high-rise—a rare opportunity that defines the ultimate Okanagan lifestyle. This stunning 2 bedroom, 3 bathroom luxury condo offers sweeping views of Lake Okanagan, downtown Kelowna, and the valley beyond. Designed with a smart split floor plan, each bedroom features its own private en-suite, providing both comfort and privacy for owners and guests alike. Inside, you’ll find modern open-concept living with thoughtful upgrades throughout, while outside, the home’s true showpiece awaits: a massive entertainer’s patio unlike anything else on the market. Perfect for sunset dinners, morning coffees, or simply soaking in the panoramic scenery, this private outdoor oasis captures the very essence of relaxed Okanagan living. Securely set in a concrete-built high-rise in the heart of downtown, this residence offers a rare blend of urban convenience and resort-style luxury. More than just a home, this is a lifestyle—one that doesn’t come along often. Act quickly before this one-of-a-kind gem is gone. (id:26472)
Oakwyn Realty Okanagan
135 Ziprick Road Unit# 111
Kelowna, British Columbia
Perfect for FIRST TIME HOME Buyers, Downsizers or Investors! Step inside and you're greeted by a bright open concept floor plan where the living area flows seamlessly into the dinning space and kitchen. Large Windows allow Sunlight to pour in from your private patio with cozy green-space making your cozy condo feel like it has its own backyard. This 1 bed 1 bath condo strikes the perfect balance between style, affordability and location. Don't miss your chance to secure this fantastic property and book your private showing today! (Some Photos are Virtually Staged) 1 DOG ANY SIZE ALLOWED ** Located close to Walmart, Canadian Tire, Restaurants, Medical and 10 mins to UBCO and Kelowna International Airport. (id:26472)
Royal LePage Kelowna
Nw1/4, Sec. 22 Hwy 6 Highway
Edgewood, British Columbia
Incredible, pristine and natural property! Great potential for a 118 acre development property in Edgewood. Potential to subdivide into small acreages in AG2 zoning! Buyer to do their own due diligence to satisfy themselves of uses of the property. Amazing opportunity with mainly flat, treed with some open spaces and a small part of acreage on a treed slope with gorgeous views! Property is a short drive to pristine Arrow Lake. Kelowna is 2 hour and 30 minute drive. Vernon is 1 hour and 45 minutes. (id:26472)
Oakwyn Realty Okanagan
Parcel A Hwy 6 Highway
Edgewood, British Columbia
Here is your opportunity to own 98 acres in Edgewood on the Inonoaklin River, zoned R2K and not in ALR! Potential to zone into smaller acreages. Geotechnical or reparian reports may be needed for any development to the property. Buyer to do their own due diligence to satisfy themselves of the uses of the property. The property consists of approximately 50 plus acres of bare land and approximately 40 acres on south side of river with notable timber value and access would be needed. This pristine property offers privacy, and different uses and the perfect spot for your dream home or country retreat and more! (id:26472)
Oakwyn Realty Okanagan
401 Browne Road Unit# 9
Vernon, British Columbia
Perfectly located right on the Vernon/Coldstream boundary, this beautifully updated 3-bedroom, 2.5-bathroom 55+ townhome, offers the ideal blend of convenience, comfort, and style. Inside, the home shines with numerous upgrades, including solid maple hardwood floors and a bright white kitchen featuring; modern cabinetry, and stainless steel appliances. Large windows throughout create an exceptionally bright and inviting feel. The main floor offers near level access from the double garage into the kitchen. Enjoy a family dinner in the large dining area and unwind with a movie in family room, complete with a cozy gas fireplace. The dining area opens onto a private patio shaded by mature trees and backs onto a peaceful creek, an ideal spot for morning coffee or relaxing evenings outdoors. Upstairs, you’ll find three bedrooms, let the sound of the creek lull you to sleep, in the generous primary suite with 4-piece ensuite and his and hers closets. The additional bedrooms are perfect for family, guests, or a home office. As a bonus the 6 foot tall basement space is excellent for storage, a hobby area or workshop. Enjoy being within walking distance to stunning Kalamalka Beach, the Rail Trail, and the Vernon Golf & Country Club, truly one of the best locations in the area. An impeccably maintained home in an unbeatable location, this one is a must see. (id:26472)
RE/MAX Priscilla
660 Cawston Avenue Unit# 105
Kelowna, British Columbia
Discover a rare blend of urban convenience & quiet comfort in this bright, contemporary 2 bedroom + spacious den residence positioned on a prime ground-floor corner. This is the kind of home that instantly feels easy—effortless access for morning walks, seamless entry for guests, & a private outdoor space that functions like an extension of your living room. It’s an ideal match for pet lovers, outdoor enthusiasts, or anyone craving a more grounded, connected lifestyle in the heart of the city. Inside, the layout is impressively versatile, offering generous living & working zones flooded with natural light thanks to 9 ft ceilings & large windows. The den provides excellent flexibility for work, hobbies, or additional guest space, complemented by its own walk-in closet-style nook. Both bedrooms feel calm & inviting, creating a true sense of retreat. Set steps from the new UBCO Downtown Campus, the location is unmatched. Stroll or bike to your favourite cafes, restaurants, breweries, boutiques & waterfront pathways—Downtown Kelowna living at its best. Despite its central setting, this home feels remarkably peaceful thanks to thoughtful soundproofing design noted in the Floor & Wall Assembly Schematic. Secure underground parking & a dedicated bike storage room add everyday convenience & complete this exceptional offering. A modern, move-in-ready home with unmatched walkability & a private outdoor haven—properties like this are increasingly hard to find. (id:26472)
RE/MAX Kelowna - Stone Sisters
390 Mctavish Crescent
Kelowna, British Columbia
Discover this beautifully updated 3-bedroom, 2-bathroom rancher in the heart of North Glenmore, PERFECT for Buyers who are looking to downsize but keep the yard and NO STRATA. Spanning 1,686 sq ft, this flat rancher boasts a double garage with EV charger, plus dedicated RV/boat parking. Enjoy the comfort of a new furnace and heat pump, updated windows, and modern countertops. The meticulously landscaped yard offers a serene outdoor retreat. Located in a family-friendly neighborhood, you're minutes away from top schools, parks, and shopping centers. Experience the perfect blend of suburban tranquility and urban convenience in this move-in-ready home.? (id:26472)
Royal LePage Kelowna


