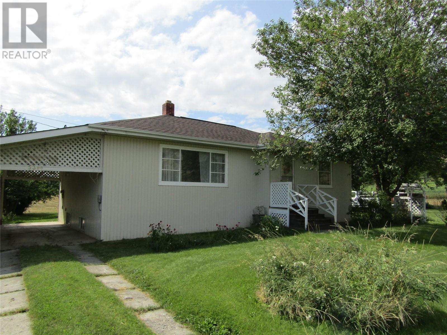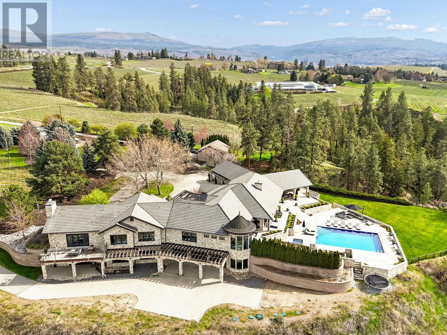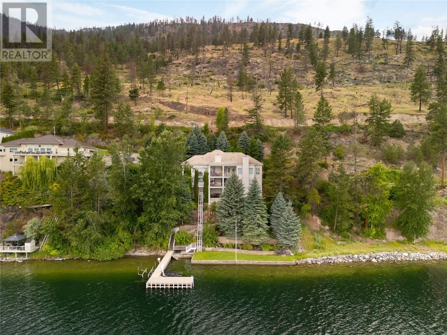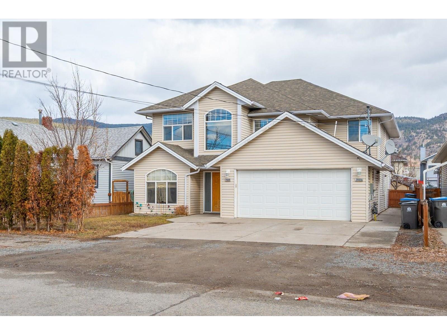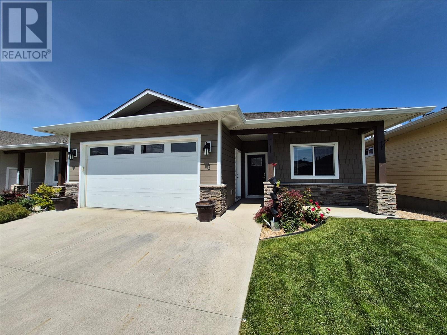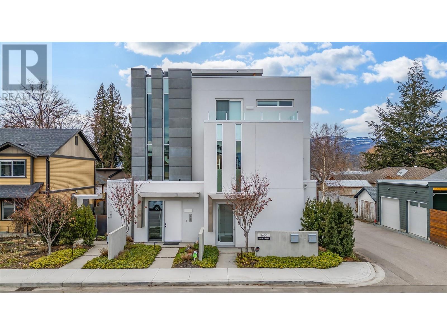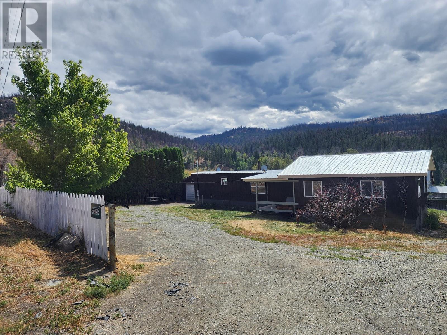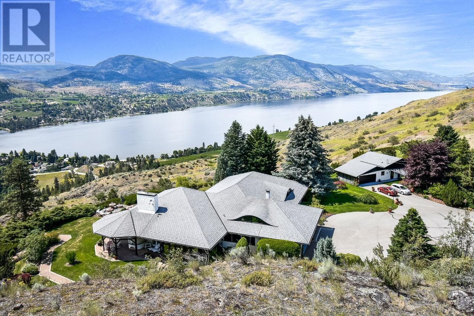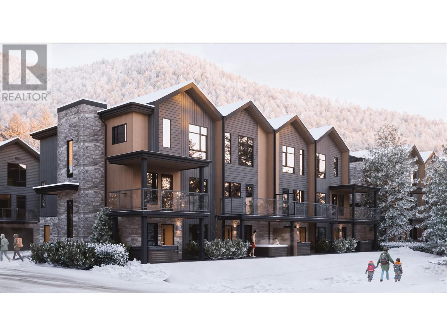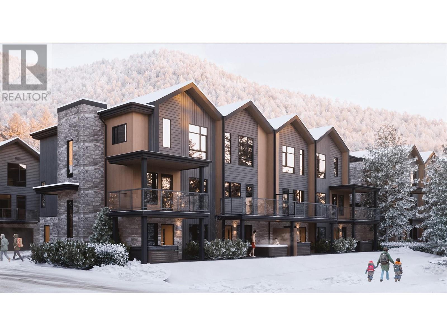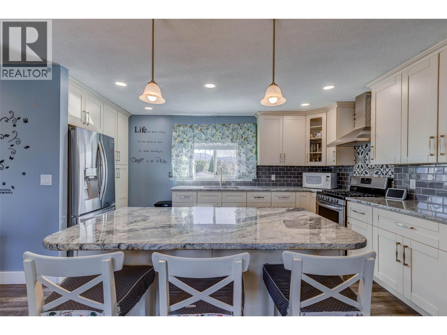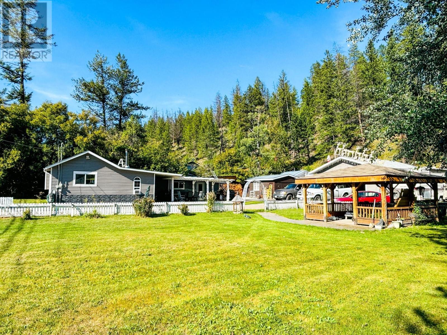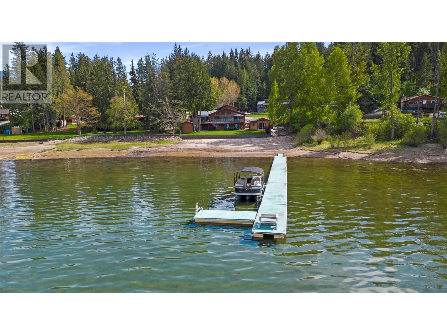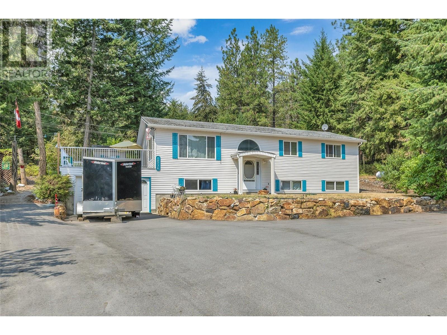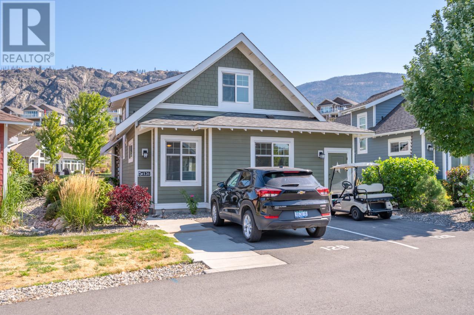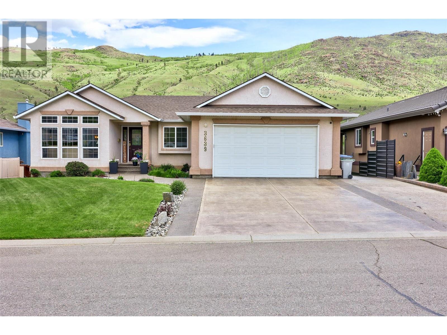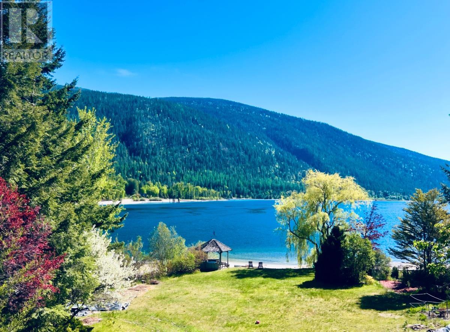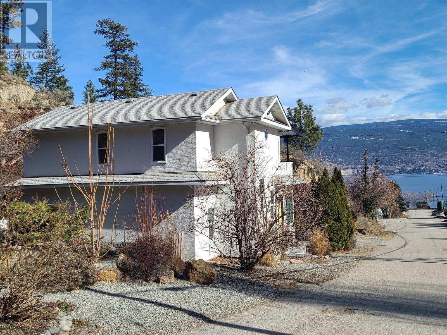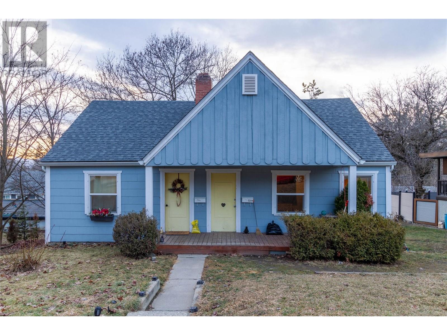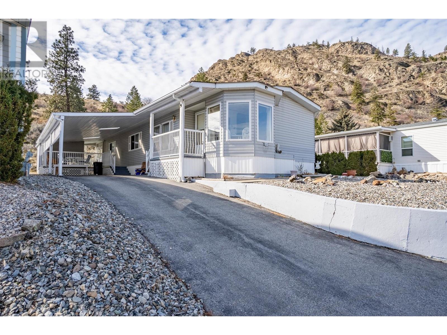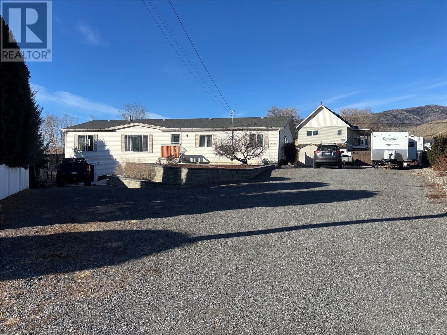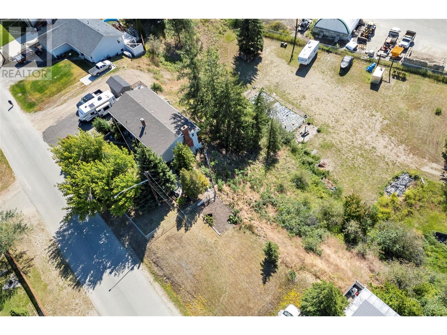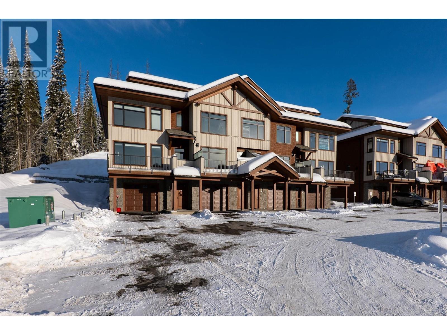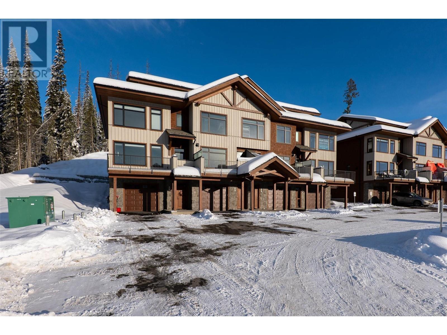Listings
5300 Hillview Road
Grand Forks, British Columbia
Unleash the potential of this immaculate 5-acre farm featuring fenced and irrigated land, a barn, outbuildings, fruit trees, a large garage, and carport. The solid, well-maintained farmhouse boasts 3 bedrooms and 1 bathroom, offering the perfect canvas to ignite your vision and make this property uniquely yours. Experience the thrill of rural living and the boundless possibilities for creating your dream home and cultivating your own agricultural paradise on this dynamic and exhilarating estate. (id:26472)
Coldwell Banker Executives Realty
4040 Casorso Road
Kelowna, British Columbia
Legacy estate where luxury, privacy, and sophistication converge. Nestled on 10 acres amid 50 acres of vineyard, this 13,000 sq. ft. masterpiece offers breathtaking views from sunrise to sunset. Designed for discerning buyers, this bespoke estate features 4 bedrooms with ensuites and walk-in's, nanny suite, and a standalone 2-bedroom guesthouse. The home features an 8-car interactive garage, a bright gym, his-and-hers pool facilities with laundry, a traditional wine cellar, a theatre, and an elevator. Luxurious touches include five gas fireplaces, a gourmet kitchen, a spacious office with a private balcony, and an outdoor living area with a massive inground pool showcasing panoramic lake views. The primary suite offers a private lounge, pool deck access, his-and-hers closets, laundry, and an unparalleled bathtub view. Amenities include his-and-hers pool facilities, outdoor shower, a grand pool deck, hiking, biking, and riding trails, plus a huge windowed quonset for equipment, storage or hobbies. A paved driveway winds past vineyards, beneath evergreens, and alongside manicured gardens, passing a charming gatehouse to the grand entrance. More than a home, this is a rare opportunity to own a private retreat where every detail enhances life’s finest moments. Schedule your private tour today and experience Okanagan luxury living at its pinnacle. Lower 28-acre property is also available, potential for vineyard facilities, farming, or equestrian use—same listing agent. (id:26472)
Royal LePage Kelowna
4069 Westside Road N
West Kelowna, British Columbia
COMPLETE PRIVACY ON OKANAGAN LAKE! 150 FT of deep water moorage with a newer dock. Truly an outstanding family gathering home with ample room for family and friends. The lakeviews are staggering from almost every room in this spacious home (including the suites). The sprawling main floor includes four bedrooms and three new luxury bathrooms. The kitchen is perfectly positioned to enjoy the view and flows seamlessly to the dining nook, formal dining room and family room with a fireplace. The expansive semi-covered deck will be cherished after a day on the lake, admiring the quiet, serene surroundings. The primary bedroom includes a fully renovated spa-like ensuite. The lower level is bright with views & functions as a self-sufficient in-law suite or the ideal space for a growing family or guests. On the secondary lower level is a completely separate studio with a kitchenette and full bathroom. Take the tram down to the new deep water dock- equipped with not one but two boat lifts. This incredible home includes an abundance of parking options for all your needs in a gated community of executive homes. Only a short distance to West Kelowna and Downtown Kelowna amenities while avoiding speculation tax- this is a must-see! (id:26472)
RE/MAX Kelowna - Stone Sisters
2669 Quilchena Avenue
Merritt, British Columbia
ATTENTION INVESTORS! This spacious family home features 6 bedrooms and 4 bathrooms, thoughtfully designed with two separate suites for added flexibility. The main suite offers 4 bedrooms and 3 bathrooms, providing ample space for a growing family, while the ground-floor suite includes 2 bedrooms and 1 bathroom, perfect for extra convenience or potential rental income. Both units are fully legal and have separate meters. Outside, the fully fenced backyard offers privacy and is ideal for outdoor living. The deck off the dining room creates a fantastic space for relaxing or entertaining guests. The built-in 2-car garage adds even more convenience, with additional parking available for both suites. The top unit is rented as of July 1st for $2500 on a 1 yr lease and the lower level at $1500 per month on a 1 year lease. Great income return on this home. Contact the listing agent today to arrange a private showing or for more details. (id:26472)
Royal LePage Merritt R.e. Serv
1341 30 Street Ne Unit# 3
Salmon Arm, British Columbia
Looking for that perfect location and a home that has everything? Look no further! This immaculate 3-bedroom, 3 bathroom home has what you are looking for in sought after Broadview Place North subdivision. Enjoy the freedom of no lawn work & no snow removal. Like-new rancher built in 2018, bareland strata lot with views, with fully finished basement with warranty until 2028. Some of its many features include: a bright open floor plan with 9' ceilings on both levels, fully finished basement, cozy gas fireplace, large primary bedroom with walk-in closet, a well appointed kitchen with island, pantry, white cabinets, main floor laundry, large covered deck with gas BBQ hook-up, hardiplank & rock accents on the exterior, large double garage with a driveway that's big enough for vehicles and underground irrigation. No age restrictions, 1 pet allowed. Conveniently located close to the recreation Centre, Uptown Askews, and SASCU. Call today before it's gone!! (id:26472)
Homelife Salmon Arm Realty.com
2630 Bath Street Unit# 201
Kelowna, British Columbia
This beautifully crafted 3-bedroom, 3.5-bathroom home offers an exceptional blend of luxury and functionality, with over 2,300 sq. ft. of interior space and a spacious 750 sq. ft. covered deck where you can take in breathtaking lake views. Designed for both comfort and style, the chef-inspired kitchen boasts built-in fridge & freezer columns, Fisher & Paykel appliances, an 80-bottle dual-zone wine cabinet, and high-end finishes—perfect for those who love to cook and entertain. The open-concept living area is enhanced by engineered hardwood floors and a gas fireplace, while the primary ensuite offers heated flooring for a spa-like retreat. This home is full of thoughtful details, including a private residential elevator, a striking double-height foyer, and a side-by-side double garage with a storage room. A two-zone hot water on-demand heating system ensures year-round efficiency. Located in a prime area, this property delivers an unparalleled lifestyle. Schedule your private tour today! (id:26472)
Century 21 Assurance Realty Ltd
4484 Yd Ranch Road
Ashcroft, British Columbia
Discover the perfect blend of outdoor adventure and peaceful living. This charming 1.27-acre property nestled in the serene YD Ranch community is just a short 15-minute drive from Ashcroft, offering the best of both worlds: rural tranquility with easy access to town amenities. Enjoy the privacy and freedom of over an acre of fully fenced land. The two-bedroom home with a den provides ample space for relaxation and entertaining. Utilize the various outbuildings for storage, workshops, and the large detached shop is great for those projects you always wanted to do. Outdoor enthusiasts will enjoy Hunting and fishing opportunities right at your doorstep with Barnes Lake just down the road and lots of crown land to explore. This property offers an idyllic setting for those seeking a quiet and peaceful lifestyle. Whether you're an avid outdoorsman, a hobbyist, or simply looking for a place to call home, call today to book your private showing. (id:26472)
RE/MAX Real Estate (Kamloops)
450 Matheson Road
Okanagan Falls, British Columbia
European-Inspired Estate overlooking Skaha Lake. Exceptional Post & beam construction, inspired by a home in Germany’s Black Forest. This residence has been meticulously maintained and is in original pristine condition. Spanning over 7,200 sq. ft., the grand main house features ship plank flooring, vaulted ceilings, & a Montana Gold Rock fireplace in the living room. An expansive sunroom & indoor pool provide year-round enjoyment. 2 bedrooms on the main, including the primary suite and ensuite with gold-plated fixtures, dual marble pedestal sinks, a soaking tub, and walk-in closet. An expansive loft area offers flexible space for a sitting room, home office, open loft bedroom, and a sauna. This estate features a covered patio with an outdoor kitchen, pizza oven, fireplace, and wet bar, making alfresco dining an experience. A charming guesthouse is positioned to capture sweeping lake views, offering 2 bedrooms, a full kitchen, and a cozy living room. A fruit orchard and expansive vegetable garden are perfect for farm-to-table living. With approximately 3.5 acres of fenced meadow & a reservoir lake onsite for irrigation, this property is ideal for those seeking a hobby farm, equestrian lifestyle or family compound. Additional highlights: a 4-stall horse barn, fully fenced 10-acre residential area, gorgeous landscaping & additional garage/storage area and a dog run. Prime Location tucked away in nature yet just a 20-minute drive to Penticton Airport. (id:26472)
Real Broker B.c. Ltd
3985 Red Mountain Road Unit# 22
Rossland, British Columbia
Welcome to Unit 22 at The Glades, a collection of alpine townhomes which are terraced against RED Mountain, making it an intimate neighbourhood that is accessible on skis , boards, bike or foot at the end of the day right off the Lower War Eagle run or Blue Elephant trail. A short walk or ride to the walkable streets, the lodge, Rafters and The Josie at the base of RED. This three-bedroom home provides Nordic-inspired contemporary interiors curated by Ste Marie Studio that are cozy and comfortable for calm moments between outdoor exhilaration. This home offers smart and sustainable features, dedicated spaces that go well beyond just gear storage and promotes indoor-outdoor well-being with amenities such as a private hot tub. The Glades is scheduled for completion in 2026 and is ideal for couples, families and investors. The Glades has three primary airports which bring residents and visitors to Rossland, BC and the airports. Their drive times are: Trail (YZZ) is approximately 10-minutes, Castlegar (YCG) JO-minutes and Spokane International (GEG). Drive times from major cities to Rossland are: Spokane 2.5hrs , Kelowna 4 hrs, Seattle 6.5 hrs, Vancouver 7.5 hrs and Portland 8 hrs. (id:26472)
Oakwyn Realty Ltd.
3985 Red Mountain Road Unit# 27
Rossland, British Columbia
Welcome to Unit 27 at The Glades, a collection of alpine townhomes which are terraced against RED Mountain, making it an intimate neighbourhood that is accessible on skis, boards, bike or foot at the end of the day right off the Lower War Eagle run or Blue Elephant trail. A short walk or ride to the walkable streets, the lodge, Rafters and The Josie at the base of RED. This three-bedroom home provides Nordic-inspired contemporary interiors curated by Ste Marie Studio that are cozy and comfortable for calm moments between outdoor exhilaration. This home offers smart and sustainable features, dedicated spaces that go well beyond just gear storage and promotes indoor-outdoor well-being with amenities such as a private hot tub. The Glades is scheduled for completion in 2026 and is ideal for couples, families and investors. The Glades has three primary airports which bring residents and visitors to Roseland, BC and the airports. Their drive times are: Trail (YZZ) is approximately 10-minutes, Castlegar (YCG) 30-minutes and Spokane International (GEG). Drive times from major cities to Roseland are: Spokane 2.5hrs, Kelowna 4 hrs, Seattle 6.5 hrs, Vancouver 7.5 hrs and Portland 8 hrs. (id:26472)
Oakwyn Realty Ltd.
1340 Morgan Road
Kelowna, British Columbia
Desirable Investment Opportunity: Beautifully Updated Home with In-Law Suite Located in the highly sought-after Rutland area of Kelowna, this exquisite property blends comfort and investment potential seamlessly. Nestled on a generous 9,100 sq. ft. fenced lot, the home features an inviting above-ground pool and gardens-perfect for family gatherings and outdoor enjoyment. Enjoy the peace of a serene cul-de-sac. Features a 2-bedroom in-law suite with reliable tenants currently renting at $1,500/month. Equipped with a high-efficiency furnace, AC, hot water tank, windows, and doors-all updated in recent years. Includes new stainless steel appliances, a gas stove, and elegant granite countertops, ideal for culinary enthusiasts. The main living area offers 2 bedrooms and 1 bathroom upstairs, complemented by a 2-bedroom, 1-bathroom in-law suite downstairs with separate entry. Total rental income is $3700/month plus utilities. This remarkable property provides an excellent opportunity to enter the single-family home market with the added benefit of a mortgage helper. Don't miss out on owning this fantastic home! (id:26472)
Multiple Realty Ltd.
8256 Hobbitt Frontage Road
Radium Hot Springs, British Columbia
What a lovely and charming home located just outside of Radium Hot Springs BC! This home features two bedrooms, one bathroom and the large open kitchen with stainless steel appliances. The home and garage are situated on one of the two lots included in this fantastic offering. The other lot is vacant with water rights allowing you many options should you explore the potential or simply leave it as is and enjoy the outdoor space. Not only do you have a double detached garage you also have two additional storage sheds allowing you to accommodate all your toys, tools and even the ATVs. This is a great home and property so schedule a viewing now to see for yourself! (id:26472)
Royal LePage Rockies West
2647 Blind Bay Road
Blind Bay, British Columbia
Great Blind Bay home on a soft, weedless, sandy beach with 121 feet of waterfront and a registered 130-foot dock. The home has been loved and well cared for. The setup from the home to the lake is brilliant, as the views of the Shuswap Lake and Copper Island are viewable from all the bedrooms with sliding doors onto deck, living room, kitchen and dining room, with 3 sliding doors onto expansive balcony. This gorgeous 2642 Sq ft Custom home has vaulted cedar ceilings, handmade cedar doors, 4 bedrooms and 3 bathrooms along with a 280 Sq ft self contained cozy Guest cottage. Engineered Hardwood covers the main floor of open, comfortable living space, and the kitchen is adorned with granite countertops and beautiful Oak cabinetry and high quality appliances. For car guys, you get a 1408 Sq ft 4 bay custom drive through garage with an acrylic pebble floor, plus 2 detached garages. The home is lake intake for water and it's own Septic. The driveway can park over 6 cars, along with fenced spaces for secure boat/trailer/RV storage and has a detached boathouse and shed. You will love the fire pit, sandy beach, beautiful level grassy play area and the expansive balcony with glass railings for entertaining family & guests. Homes and properties like this, do not come onto the market very often, so if you are interested in a year round Waterfront residence then do yourself a favour and view this home. The location is convenient to the store and restaurants and only 20 min. to Salmon Arm. (id:26472)
Sotheby's International Realty Canada
10736 Pinecrest Road
Vernon, British Columbia
This home has been a place of love, memories, and family. After the loss of my husband, and with the growing care needs of my elderly father, I can no longer keep up with both the upkeep of the house and my responsibilities at home. It is with mixed emotions that I have decided to sell, but I hope it will become a cherished home for its next owners, just as it has been for us. Escape to tranquility in this wonderful 4-bedroom, 3-bathroom home nestled in the serene Westshore Estates at 10736 Pinecrest Road. Perfectly positioned for those who cherish privacy, yet conveniently located just 30 minutes from town and close to local stores and amenities. This charming rural retreat boasts an attached one-car garage with a workshop space and ample parking for 8+ vehicles, all accessible via a newly paved driveway. Inside, enjoy the comfort of multiple heating sources, including propane forced air, a cozy wood-burning stove, and electric baseboard heaters. Step outside to discover your personal oasis, complete with an above-ground pool perfect for summer relaxation. Additionally, a guest bunkie offers extra space for visitors and friends. The home is surrounded by natural beauty, with easy access to trails, camping spots, and abundant wildlife, making it an ideal location for outdoor enthusiasts. Become part of a resilient and respectful community that offers engaging activities and outings year-round. Don’t miss your chance to own this peaceful haven in Westshore Estates. (id:26472)
Coldwell Banker Executives Realty
2450 Radio Tower Road Unit# 126
Oliver, British Columbia
THIS DREAM COTTAGE ON OSOYOOS LAKE is the perfect spot to unwind, enjoy the slower pace of life surrounded by beautiful scenery and great amenities. Custom designed ""Bartlett"" cottage was handpicked for its location, which is close to the beach, pool and clubhouse but not TOO close. It features quartz kitchen countertops, farmer's sink, upgraded flooring and appliances, glass enclosed porch with an oversized patio, shiplap ceilings, extended living room, 2 beds on the Main floor, Loft and 3rd bed above and a great North East facing backyard backing onto the large greenspace. This home has been meticulously loved and is spotless by it's original owners and never rented. The Cottages has trails, playgrounds, clubhouse, pools, hottub, off-leash dog area, and 500 ft of sandy beach all while in a secure and gated community. Make this your FOREVER HOME, SUMMER GET AWAY OR INCOME INVESTMENT PROPERTY. Rentals are allowed 5 days or longer. NO GST, NO PTT, NO EMPTY HOMES TAX, PREPAID LEASE. (id:26472)
RE/MAX Realty Solutions
3639 Overlander Drive
Kamloops, British Columbia
This wonderful Westsyde riverfront home with an extra wide lot is a gem, especially because the lot is above the 200yr flood plain. Close to schools and shopping, this meticulously kept home offers an open concept kitchen/ eating and family areas that flow to a large deck looking out to the N. Thompson River and panoramic views of the hills. The spacious deck is partially covered and has a gas connection. 2 gas fireplaces accent the family and dining rooms. The roomy primary bedroom has a W/I closet and a classy ensuite. An extra feature- additional sound proofing between bathrooms and floors. Main floor laundry w/sink and built in vac system are a bonus.The roomy walk out basement provides wonderful daylight and has a terrific multi use area with a gas fireplace, 2 bedrooms, and a full bathroom. There is also additional storage/workshop space and a separate entrance, providing the option for an in-law suite. The garage comfortably fits 2 vehicles and provides outside access as well. Book your appt today to view this wonderful family home! Bonus…This property is ABOVE the 200 yr flood plain (id:26472)
Engel & Volkers Kamloops
3946 Macgregor Road
Nelson, British Columbia
Experience Waterfront Living at Its Finest! Nestled on the scenic North Shore, this private sandy beach retreat spans 0.55 acres, offering breathtaking south-facing views of Kootenay Lake and the surrounding mountains. Just 15 minutes from Nelson, BC, this home blends privacy, comfort, and natural light to create a peaceful retreat. This beautifully designed 5-bedroom, 3-bathroom home features a cozy wood-burning fireplace, an outdoor terrace for relaxation, and flexible living spaces. A spacious basement workshop, private and open office areas, and an attached 2-car garage provide functionality and convenience. Key Features: - 36 solar panels reduce energy costs while promoting sustainability. - An independent upstairs suite with a separate electric meter is ideal for rental or multi-generational living. - Self-contained mother-in-law suite for extended family or guests. - Soundproof ceiling ensures a quiet and comfortable environment. - Updated kitchen with modern appliances for efficiency and style. Enjoy direct lake access from your private sandy beach, perfect for swimming, kayaking, or simply unwinding with spectacular views. The landscaped yard provides space for gardening, recreation, a dog run, or peaceful relaxation. A deck and patio off the kitchen, styled as a tranquil bonsai garden with privacy screening, enhance the home’s serene ambiance. A rare opportunity to embrace the sought-after Kootenay lifestyle in a premier waterfront setting! (id:26472)
Royal LePage Little Oak Realty
5706 Butler Street
Summerland, British Columbia
Historic Charm meets Modern Comfort in Lower Town Summerland. Nestled in a serene no-through road, just a block from Shaughnessy’s Cove and the South Okanagan Sailing Club, this unique home, originally built in 1910 has been thoughtfully restored to preserve its timeless charm while adding modern conveniences. The main floor boasts 9’ ceilings, a galley kitchen that opens into a spacious and bright dining room with a cozy wood stove, perfect for entertaining. A generous living room and two well-sized bedrooms are complemented by a full bathroom featuring a large tiled walk-in shower, The second floor is dedicated to the luxurious primary suite, offering a private, covered deck with stunning lake views, a 4-piece ensuite, a walk-in closet, and convenient laundry facilities. Outside, the beautifully landscaped .47ac yard offers multiple decks and patios for relaxing and entertaining, alongside a private controlled creek that winds through the garden, enhancing the property’s natural beauty and tranquility. The Centennial Trailhead begins just past the home and winds up the canyon leading to Downtown Summerland. This exceptional property delivers the best of the South Okanagan lifestyle, blending history with modern living in a truly special setting. (id:26472)
Royal LePage Locations West
3202/3204 20a Street
Vernon, British Columbia
Take advantage of this unique opportunity to own your own full duplex in popular Easthill! With a short walk to downtown, parks, schools, and the new Easthill pool, you’ll love this location! Each side of the duplex has a practical one-bedroom layout that includes a large living room, a separate dining room, a full bathroom, a spacious bedroom, and a galley-style kitchen. Downstairs is a full unfinished basement with laundry, gas furnace and ample storage, plus a separate entrance for ease of access and lots of parking off the lane. With 2 separate titles, there is huge potential for the future; this double lot is ideal for infill housing, so your investment will continue to pay off! In the meantime, the current tenants are happy to stay, providing immediate income while you plan for future possibilities. Call Dan or Rob today for more information. (id:26472)
Royal LePage Downtown Realty
6822 Leighton Cres Crescent Unit# 35
Oliver, British Columbia
Immaculate 2-bed, 2-bath home with nearly 1,300 sq. ft. in the highly sought-after 55+ Tumbleweed Mobile Home Park. Take in gorgeous valley views from the covered deck or unwind in the private backyard. This bright and spacious home has been well cared for, featuring a cozy gas fireplace, carport, two storage areas, a 2016 hot water tank, and a 2017 furnace with central A/C. Move-in ready and waiting for you to call it home! (id:26472)
RE/MAX Wine Capital Realty
1535 Cumming Boulevard
Cache Creek, British Columbia
Revel in the epitome of refined living within this stately family abode, ideally situated in a peaceful cul-de-sac enclave amongst esteemed neighbors. Admire the dual driveways that provide ample space for parking vehicles, recreational gear, and accommodating guests, with additional room to fashion your envisioned workshop. The upper level presents three bedrooms, two full bathrooms, and a spacious living area complemented by a captivating gas fireplace. Discover a culinary oasis in the kitchen, equipped with premium stainless steel appliances, including a professional-grade Frigidaire fridge and freezer. The lower level offers a wealth of versatile space, ripe for conversion into a potential suite or a personalized workshop. Outside, the low-maintenance grounds feature a charming pergola and awe-inspiring mountain panoramas. Envision a life of sophistication - secure your private viewing appointment without delay. (id:26472)
2 Percent Realty Interior Inc.
1117 Thompson Avenue
Chase, British Columbia
Almost an acre of land in Chase! This property offers development possibilities or simply the luxury of expansive space. Situated on a tranquil street, you can savour the stunning mountain views. The home includes 3 bedrooms, 1.5 bathrooms, den, living room, family room, and formal dining room. Recent improvements such as a new furnace, eavestroughs, fresh paint and updated flooring enhance the home's appeal. Additionally, the fenced front yard provides ample space for your pets to roam freely. The lower area features a large garden area and plenty of outdoor storage space for your RV, boat and other toys. (id:26472)
Century 21 Lakeside Realty Ltd.
7000 Mcgillivray Lake Drive Unit# 9
Sun Peaks, British Columbia
Discover Switchback Creek - Sun Peaks' newest luxury alpine homes, offering a perfect blend of relaxation and vibrant village life. These beautiful units are now offered fully furnished and with hot tubs - a true ""turn-key"" purchase! Enjoy stunning mountain views, upscale designer finishes with premium upgrade options and flexible floor plans in both 6-plex and 4-plex configurations. Large 2 and 3 bedroom floor plans within the 6-plex option and 3 bedroom floor plans in the 4 plex option. Tailored for year-round mountain living, these residences feature spacious outdoor areas with hot tub hookup and gas BBQ connection, all set within a beautifully landscaped community with ample parking. Step outside to access over 30 kilometers of groomed Nordic trails, world-class mountain biking, hiking trails, and more. Switchback Creek also borders the 14th hole of the golf course. Short-term rentals are allowed, and the developer's disclosure statement is in effect. Price is GST applicable. Elevate your mountain lifestyle at Switchback Creek. Please note that photos are of the staged unit (id:26472)
Engel & Volkers Kamloops (Sun Peaks)
7000 Mcgillivray Lake Drive Unit# 10
Sun Peaks, British Columbia
Discover Switchback Creek - Sun Peaks' newest luxury alpine homes, offering a perfect blend of relaxation and vibrant village life. These beautiful units are now offered fully furnished and with hot tubs - a true ""turn-key"" purchase! Enjoy stunning mountain views, upscale designer finishes with premium upgrade options and flexible floor plans in both 6-plex and 4-plex configurations. Large 2 and 3 bedroom floor plans within the 6-plex option and 3 bedroom floor plans in the 4 plex option. Tailored for year-round mountain living, these residences feature spacious outdoor areas with hot tub hookup and gas BBQ connection, all set within a beautifully landscaped community with ample parking. Step outside to access over 30 kilometers of groomed Nordic trails, world-class mountain biking, hiking trails, and more. Switchback Creek also borders the 14th hole of the golf course. Short-term rentals are allowed, and the developer's disclosure statement is in effect. Price is GST applicable. Elevate your mountain lifestyle at Switchback Creek. Please note that photos are of the staged unit (id:26472)
Engel & Volkers Kamloops (Sun Peaks)


