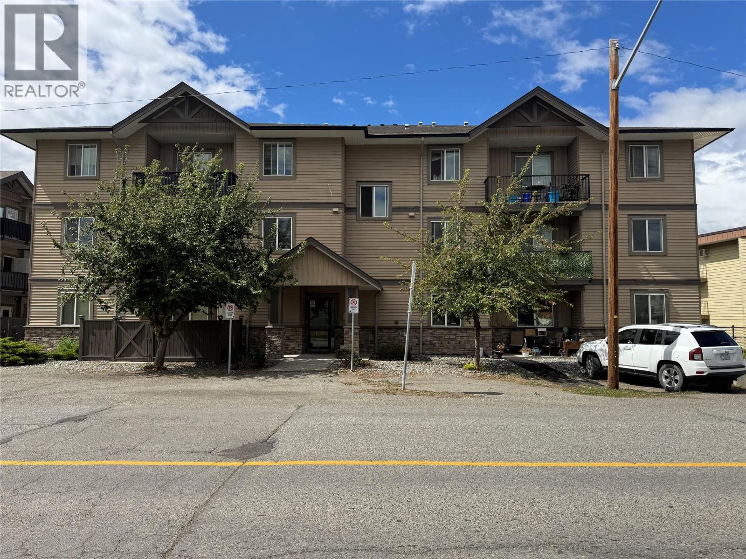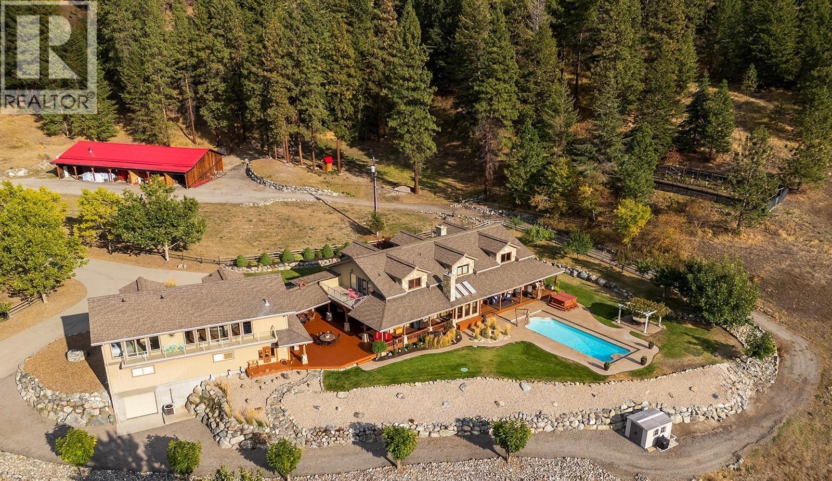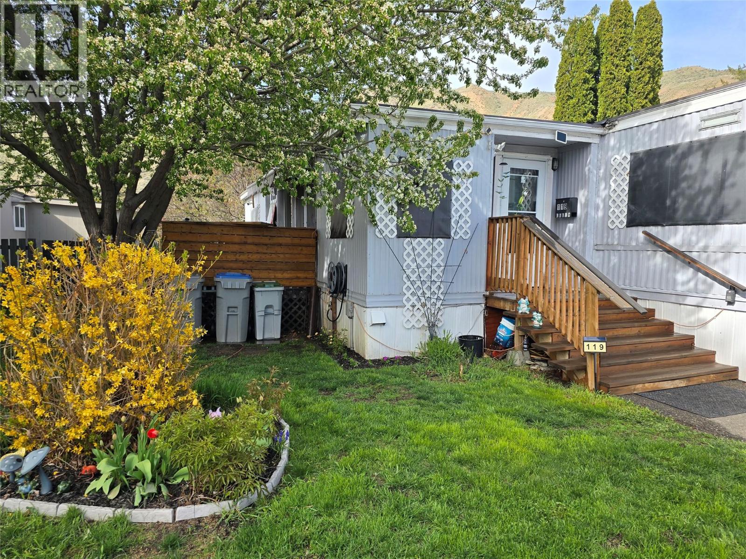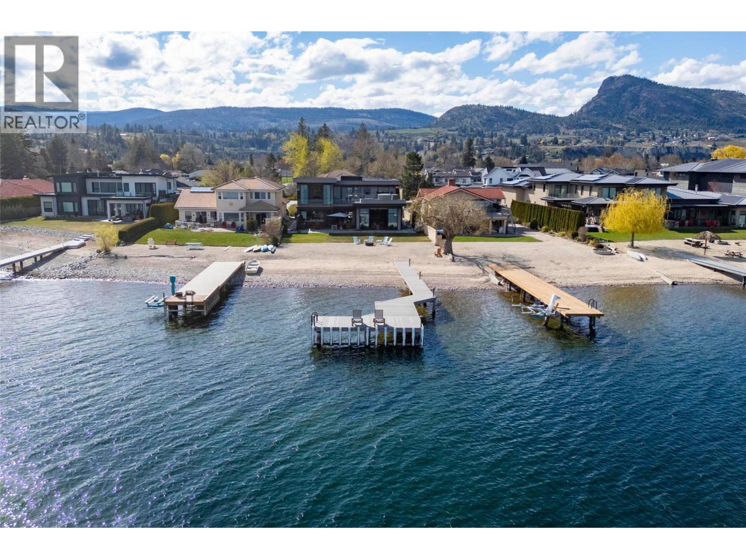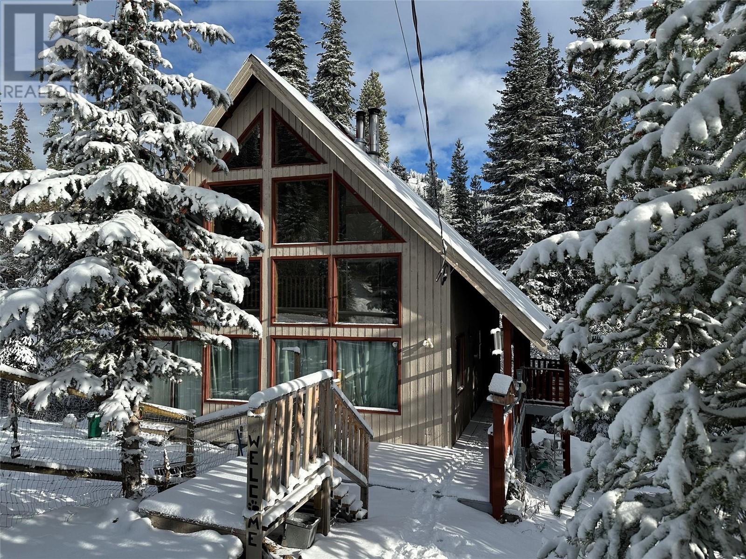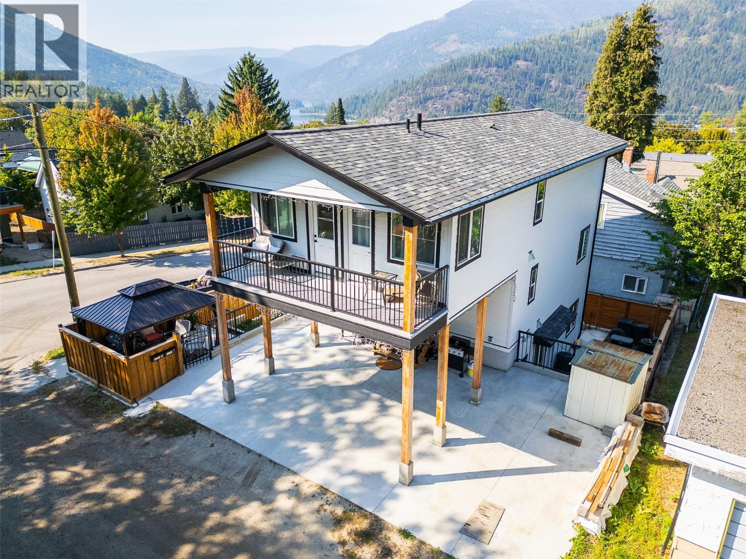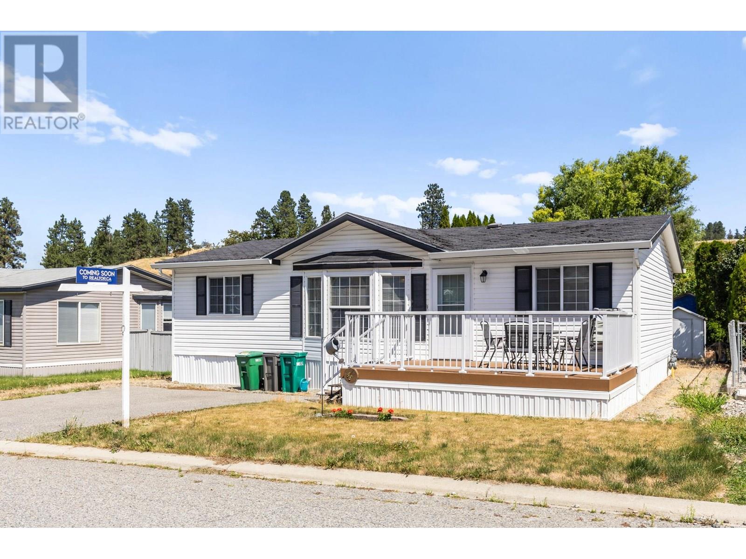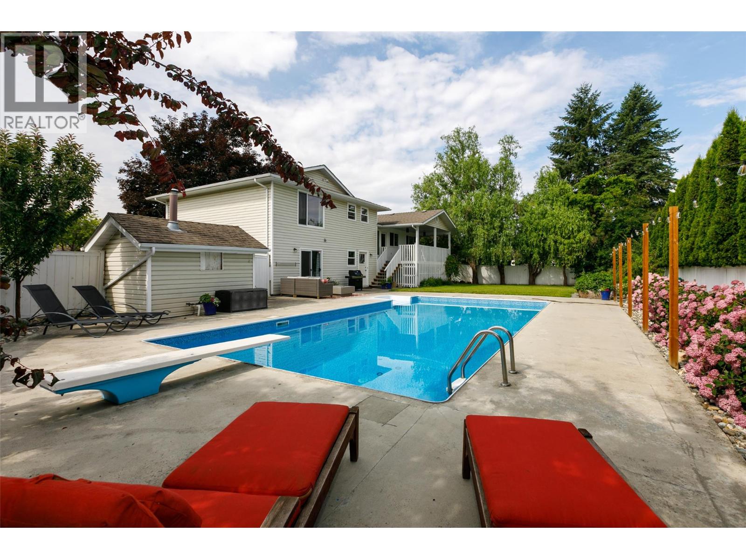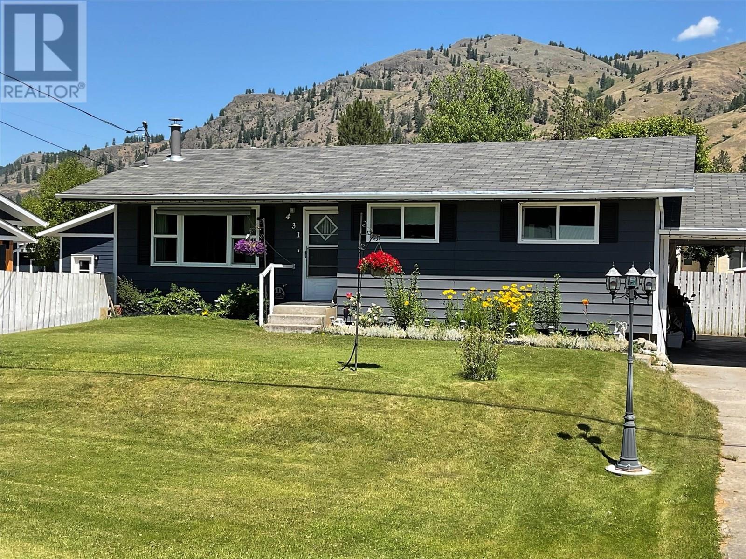Listings
1701 Menzies Street Unit# 302
Merritt, British Columbia
Discover this charming 2 bedroom, 2 bathroom town home, perfectly situated in a desirable building close to shopping, schools, and recreational amenities. This well maintained unit offers convenience, comfort, and style in one package. Inside, you’ll find an open concept layout with a functional kitchen, eating area, and spacious dining, living rooms, ideal for both relaxing and entertaining. The master bedroom features a walk in closet and private access to one of the two bathrooms, adding a touch of luxury and privacy. Enjoy the ease of in suite laundry with a stacking washer and dryer. Step out onto your private deck and take in the stunning views of the surrounding mountains, offering a peaceful backdrop to your daily life. With thoughtful design and a prime location, this home is a rare find. Quick possession available. All measurements are approximate and should be verified if deemed important. Don’t miss the opportunity to make this beautiful town home yours, schedule your viewing today! (id:26472)
Royal LePage Merritt R.e. Serv
5705 Upper Booth N Road
Kelowna, British Columbia
PRIVATE & PRISTINE! This private and pristine acreage is an exceptional first time offering. This home showcases the beauty & strength of Timber Framing. The exposed post & beam and finely crafted joinery system, ensures a quality structure and timeless architecture for years to come. The floor to ceiling windows allow abundant natural light creating an inviting atmosphere, while highlighting the panoramic view, overlooking the valley and mountains. The wrap around covered deck offers a different vantage point to the natural beauty of the acreage. Flexible floor plan with endless possibilities for customization. Whether you desire a cozy, intimate space or a sprawling area for entertaining, the design allows for adaptability as your needs change. The open-concept kitchen is a chef’s dream, featuring expansive granite counters, cozy eating area with a wood stove. The master bedroom offers a 6 piece ensuite and private balcony. Lower level features a home theatre and fitness space. The 2 bedroom living quarters above the oversized garage features an open floor plan, making it ideal for multi-generational living. Below the garage an additional 1500 sqft waiting for your inspiration. The main property is completely fenced with a year round hiking or snowshoe trail. There is potential to build a second dwelling with Whelan creek being your backyard. This estate is a rare opportunity to enjoy a country setting yet having all the amenities of Kelowna & International Airport nearby. (id:26472)
RE/MAX Kelowna
2401 Ord Road Unit# 119
Kamloops, British Columbia
This spacious gem is great for a couple or growing family in one of Kamloops most well kept parks. The home is located in the family section allowing you to get into the market. The 3 large bedrooms will give you lots of comfort with lots of storage. Laundry room has added storage and room for your freezer. Large family room with sliding glass doors to sundeck. Newer Stainless-Steel Fridge, Stove, Dishwasher, and Microwave also included is washer, dryer, 75 wall mounted T.V. in family room, Murphy bed in living room. Updates include kitchen, vinyl plank floors, counter, sink, lights, both bthrms are updated. New fireplace installed 2018 Wett certified, roof completed 2023, New Furnace and Air Condition 2023. New electrical panel. This home has 2 rooms that could be easily used for an office or bedroom. You have a large, fenced backyard, with 1 spliced plum tree, 1 apple, 2 pear which are all mature and producing fruit, large section of raspberry, 3 sheds. Pets allowed with restrictions. (id:26472)
Royal LePage Westwin Realty
5818 Dale Avenue
Summerland, British Columbia
Located in the prestigious Trout Creek area of Summerland, this 4,600 square foot lakefront home offers a harmonious blend of modern sophistication and timeless craftsmanship. Boasting four bedrooms, five bathrooms, and in-floor heating throughout, the steel-beam construction is complimented by rich wood accents, creating a warm yet elegant ambiance. Enter through the grand wood door into a foyer illuminated by a massive skylight, where breathtaking lake views greet you. The recently renovated kitchen is a chef's dream, featuring an oversized quartz island, high-end cabinetry, and porcelain counters that flow seamlessly into the backsplash. Enjoy the indoor-outdoor lifestyle with a windowed pass-through to the outdoor kitchen. The main level offers a full bedroom/office, a dedicated theater room, and a living room with a wet bar, fireplace, and access to the outdoor concrete deck. Beyond lies a lush grassy yard leading to a sandy beach and private dock. Up the floating staircase, the master suite overlooks the lake and features his-and-her sinks, a tiled steam shower, and a free-standing tub. Two additional upstairs bedrooms, each with ensuites, open to a 50+ foot deck with a hot tub, BBQ, and ample seating. The oversized triple-car garage includes an 800 square foot finished suite above, perfect for guests or a caretaker. Situated on a 0.492-acre gated lot with newly landscaped grounds, this property defines Okanagan lakefront living at its finest. (id:26472)
Sotheby's International Realty Canada
145 Whitetail Road
Penticton, British Columbia
Quick Possession – Be in for Christmas! ?? Discover Apex Mountain, one of BC’s best-kept secrets for world-class skiing and year-round adventure! Just 30 minutes from Penticton, this full-service destination resort is known for its incredible champagne powder and welcoming mountain community. Nestled on a quiet, no-through road and within walking distance of the ski runs, this charming 3-story chalet offers over 2,500 sq ft of living space on nearly half an acre. The lower level features a self-contained suite or guest accommodation, perfect for family, friends, or rental income. You’ll love the updated kitchen with newer appliances, 200-amp service, and a wood furnace with electric backup for cozy, efficient heat. Soak in the mountain views through the large windows, and relax by the fireplace after a day on the slopes. In the summer, enjoy hiking, mountain biking, paddling at Nickle Plate Lake, or simply unwinding in the fresh alpine air. Don’t wait—winter is coming, and your mountain retreat is ready for you! (id:26472)
Exp Realty
1311 Stanley Street
Nelson, British Columbia
Newer Three Bedroom Family Home with Legal Two Bedroom Suite! Welcome to this exceptional, newly built home nestled in Nelson's desirable Uphill neighbourhood, perfectly blending modern comfort with unbeatable urban convenience. This property stands out with its bright, open-concept main floor, designed for effortless living and entertaining includes a full bathroom. There is a flexible room that could serve as office, an additional bedroom or a formal dining room. Upstairs the primary bedroom is a true retreat, featuring a spacious walk-in closet and a luxurious full ensuite. The two additional large bedrooms on this upper floor offer a unique bonus: shared access to a private balcony, providing a serene space to enjoy the neighbourhood's charm and an additional shared bathroom. The attached overheight carport provides convenient, covered parking. The home's incredible versatility is enhanced by a separate, legal two-bedroom suite, complete with its own laundry, separate entrance, and private yard, offering an ideal opportunity for family, guests or significant rental income. Step outside to a lovely fenced yard, a shared space perfect for pets, children, or a private garden oasis. Situated close to schools, the Uphill Market and just a few blocks from the vibrant shops and restaurants of downtown Nelson, this home offers the best of both worlds: a peaceful residential setting with the city's amenities at your fingertips. And it is move in ready! (id:26472)
Bennett Family Real Estate
610 Katherine Road Unit# 46
West Kelowna, British Columbia
Charming 3 Bed, 1.5 Bath Home in Kelowna West Estates Welcome to this cute and cozy double wide mobile home nestled in the heart of Kelowna West Estates! A family friendly, well-located community with beautiful mountain views and easy access to all that Kelowna and West Kelowna have to offer! This bright and refreshed home features new flooring, carpeting, and paint throughout, offering a move-in-ready space with room to add your personal touch. The large yard offers endless possibilities for gardening, entertaining, or simply enjoying the outdoors. A storage shed is included for added convenience. With 3 bedrooms and 1.5 baths, this home is ideal for those seeking an affordable, low-maintenance lifestyle in a welcoming neighborhood. Just minutes from shopping, transit, and parks—it’s a fantastic place to call home. Book your viewing today! (id:26472)
RE/MAX Kelowna
4306 San Michelle Court
Kelowna, British Columbia
WOW! This substantially renovated family home on a quiet cul-de-sac with an in-ground pool wont last long. This gorgeous 5-bedroom, 3-bathroom plan boasts 2625 square feet of living space, including a private, fenced yard with a covered deck, a spacious patio, and a heated in-ground pool. Modernized throughout with open concept living area & island kitchen; updated flooring, paint, lights, the works! Extras include A/C, alarm system, SS appliance package, two gas fireplaces, double garage & built-in vac. With just a short walk to school, parks, CNC, the beach and H2O Center, this is a fantastic opportunity. (id:26472)
RE/MAX Kelowna
431 Hartland Avenue
Midway, British Columbia
Move in ready family home in Midway, BC. Recently renovated kitchen with soft close cupboards and luxurious memory foam flooring. Newer high efficient forced air furnace with central air conditioning! 30 year roof, with triple pane windows! 6 zone irrigation and additional drip lines front and back, to take maximum advantage of the excellent location for growing all your family needs. Greenhouse in the large fully fenced back yard, with lane access. Centrally located, close to all amenities. This 4 Bedroom, 2 Bathroom home would be great for a family, or a retired couple, that does not want to fix up a house. All the work is done. All you need to do is move in. Large family room downstairs is big enough for a pool table. Additional den/office can easily be converted into a fifth bedroom. Nice cold storage downstairs with a wine rack. Extra wide carport, easily fits 2 vehicles. Midway is an excellent place to live, with hot Summers and mild Winters. Relax in the back yard with the large, covered 12X16 deck, or tend to your garden! There's plenty of things to do year round, from floating down the Kettle River, to hiking the many trails in the area. There is both golfing and skiing nearby. Midway has all your daily needs, from gas to grocery! There's a local doctor, pharmacy, police, fire, ambulance, library, hardware store, full grocery store, with liquor store, restaurants, and much more. What are you waiting for? Call your Realtor today! (id:26472)
Century 21 Premier Properties Ltd.
203 Longspoon Drive
Vernon, British Columbia
Immaculate two bedroom, three bathroom and den with spectacular westerly views overlooking Predator Ridge Golf Course. This 2029 sf half-duplex offers open concept living with living/dining/kitchen and laundry all located on the main floor. Some features include hardwood flooring, granite countertops, stainless appliances, pantry, gas fireplace with custom millwork, window treatments and a large, covered sundeck – a perfect place to enjoy the breathtaking sunsets. The lower level features a large primary bedroom with walk-in closet and spa-like ensuite with heated flooring, a second large bedroom with ensuite, also appointed with heated floors and a cozy family room. The lower covered aggregate patio has access to a beautifully landscaped garden and treed area providing serene privacy. A spacious 2 car garage with room for a golf cart. Discover this well located, well priced home where comfort and style intertwine, creating an undeniably rich lifestyle, age-in-place sophistication in the community of Predator Ridge Resort. Residents can enjoy resort-style amenities, including two golf courses, restaurants, a racquet club, a walking/hiking/biking trail network, while also benefiting from the peace of a natural setting. A small monthly fee of approximately $263 covers the cost of landscape maintenance and use of most amenities. Predator Ridge is exempt from BC Speculation and Vacancy Tax. (id:26472)
Sotheby's International Realty Canada
778 Rutland Road N Unit# 309
Kelowna, British Columbia
Welcome to this beautifully updated 1-bedroom, 1-bathroom condo offering style, comfort, and unbeatable convenience. Step inside to brand new vinyl plank flooring and a bright, open layout filled with natural light from the east-facing windows—perfect for enjoying morning sunrises and mountain views. The modern kitchen features quartz countertops, white cabinetry, sleek black stainless steel appliances, and premium Bosch electric range and dishwasher. The spacious living area opens to a private patio, ideal for your morning coffee or relaxing outdoors. Enjoy the convenience of in-suite laundry with a newer washer and dryer, plus your own parking stall and storage locker for extra space. This move-in-ready home is perfectly located across from Rutland Senior and Elementary Schools, the YMCA, fitness center, pool, ice rink, dog park, BMX track, and Edith Gay Ballpark—everything you need just steps from your door. PET FRIENDLY!! Pets allowed with restrictions - 2 dogs and/or 2 cats, dogs must be under 19 inches at the shoulders. Whether you’re a first-time buyer, downsizer, or investor, this condo offers low-maintenance living in one of Kelowna’s most accessible and vibrant neighborhoods. A stylish home that blends comfort, convenience, and value—ready for you to move in and enjoy. (id:26472)
Royal LePage Kelowna
930 Milligan Avenue
Trail, British Columbia
Full of warmth, character, and Kootenay charm, 930 Milligan Avenue is a home that celebrates Trail’s rich Italian heritage and community spirit. Lovingly cared for by the same Italian family for many years, it carries a sense of pride and tradition that’s felt in every corner. Upstairs offers three bright bedrooms and a full bathroom, where large windows fill the space with natural light and timeless details add to the inviting feel. Downstairs, a self contained one bedroom suite offers flexibility for extended family, guests, or rental income. Set on a quiet, flat street just steps from a beautiful park, the location blends peace, convenience, and connection. Important mechanical updates have already been completed, giving you confidence while leaving room to add your own personal touches. The home flows naturally from room to room, creating a welcoming space perfect for gatherings, laughter, and good food; just like the community it’s part of. Outside, enjoy a private yard with space to garden, relax, and embrace the slower pace of Trail living. Known for its friendly neighbours, scenic beauty, and deep roots in family and tradition, Trail offers an unbeatable lifestyle. Whether you are a first time buyer or investor, this well loved home is ready for its next chapter and the memories yet to be made. (id:26472)
RE/MAX All Pro Realty


