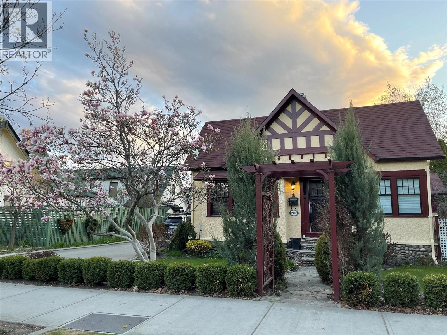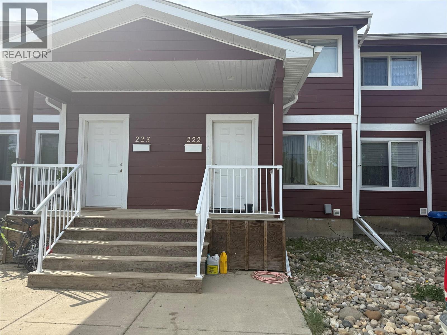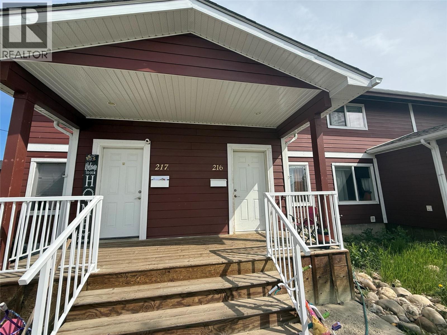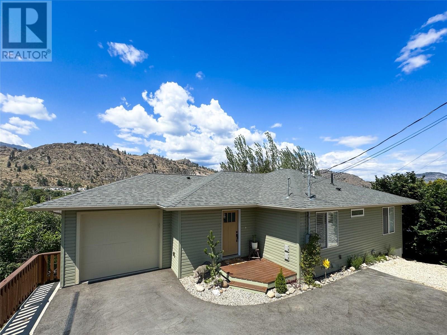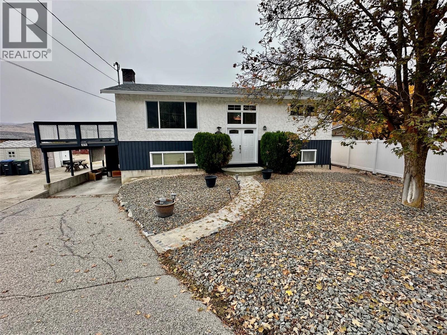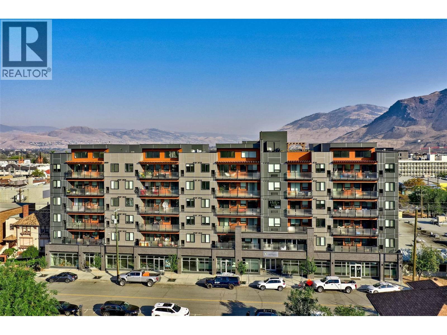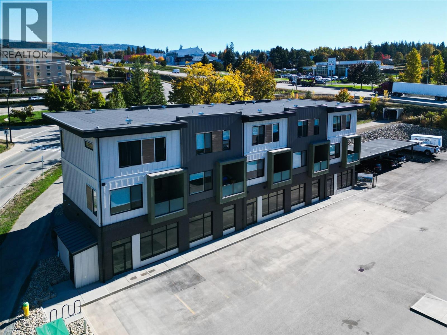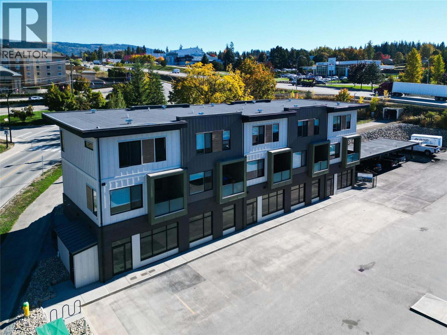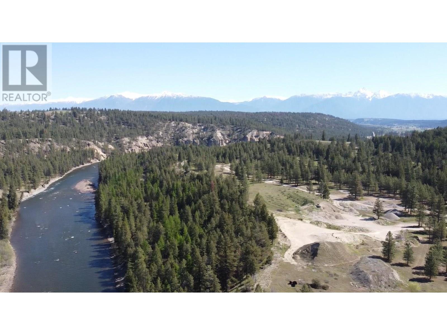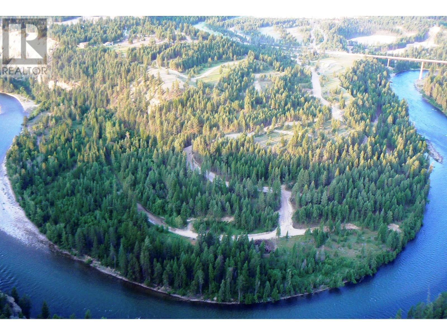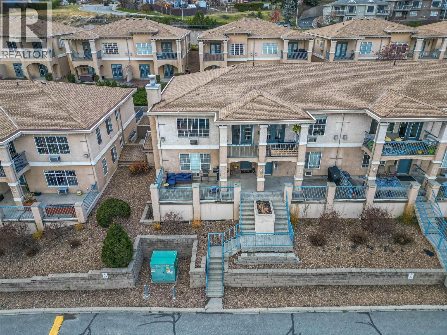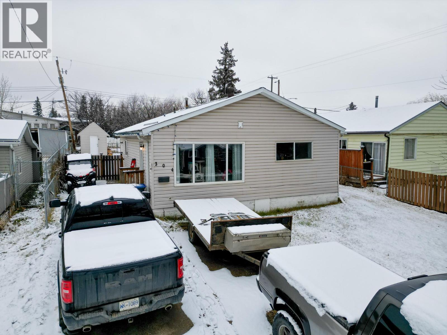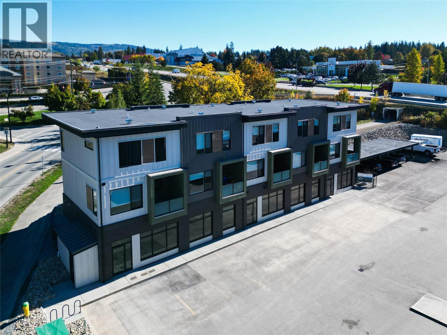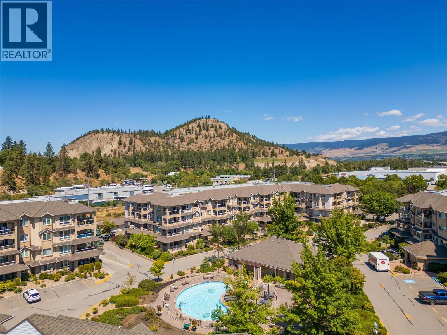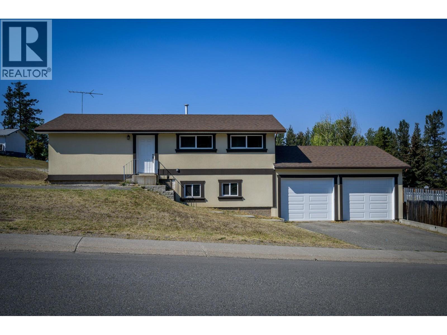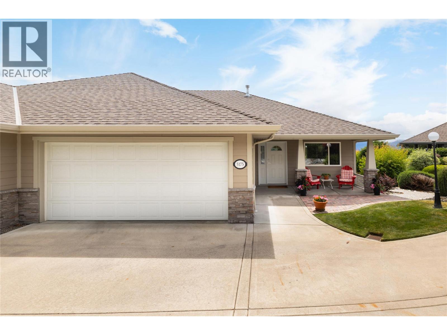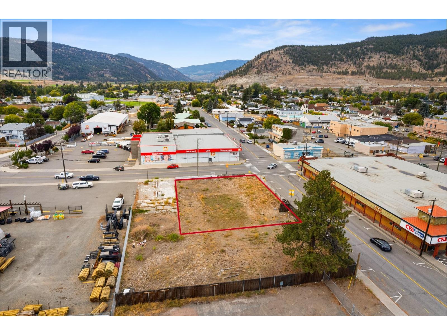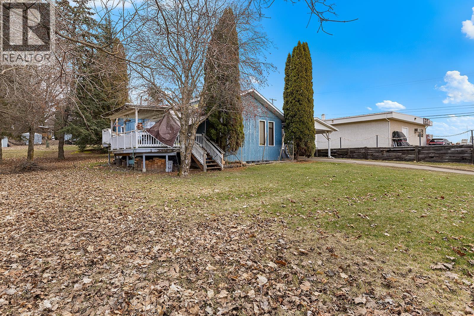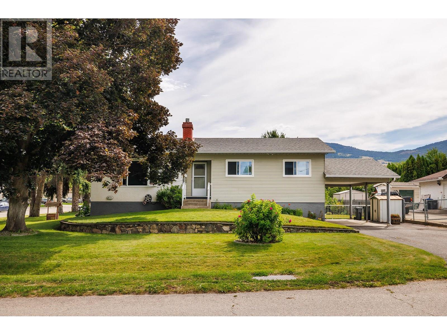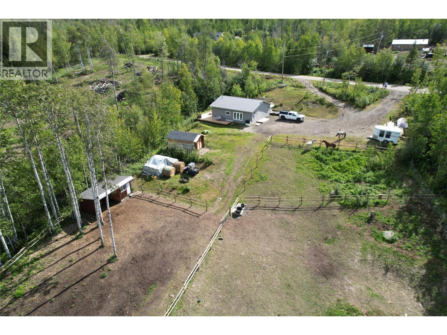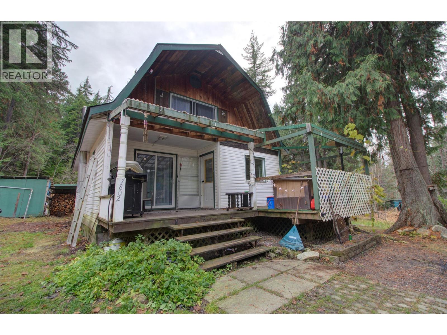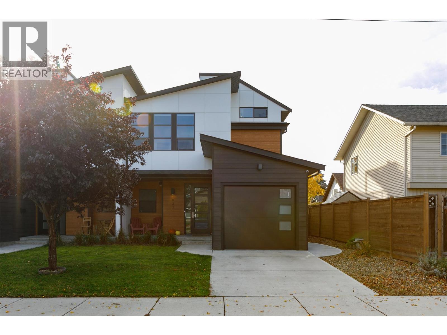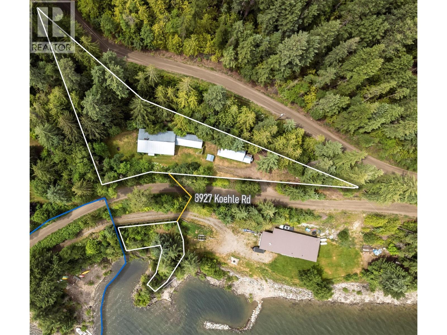Listings
1912 Abbott Street
Kelowna, British Columbia
LOCATION, LOCATION, LOCATION! Be a part of this highly desired Kelowna S neighbourhood with this one of a kind offering! This 2 bedrrom/den/2 bathroom Heritage home is a staple in the area and brings the special character that only this spot could offer. Brimming with history, this gracious Arts and Crafts style home includes cove ceilings and high quality upgrades throughout the entire property. The warm and cozy island kitchen is laid out perfectly for gatherings with bench sitting and high quality stainless appliances. The kitchen leads into the bright front room with an inviting open plan and gas insert fireplace. The cherry on top is the private inviting yard with all the pretty plants, a stoned patio, a gathering pergola and water feature. Tastefully done 1 bedroom suite above detached spacious garage and main home also offers a partially finished basement for storage. Only steps to the sandiest beaches and minutes to downtown. DON’T MISS OUT ON THIS ONE! (id:26472)
Century 21 Assurance Realty Ltd
1716 Willowbrook Crescent Unit# 222
Dawson Creek, British Columbia
This well-maintained 2 bedroom, 1 bathroom townhome is nestled at the back of Willow Creek complex. The main level features a spacious living area and a bright, eat-in kitchen with boot rooms on both the front & back entrances. Upstairs, you'll find two comfortable bedrooms and a full bathroom. The unfinished basement includes laundry and offers plenty of storage space. Step outside to your private sundeck or take advantage of the shared greenspace just behind the unit. Contact today to book your viewing. (id:26472)
RE/MAX Dawson Creek Realty
1716 Willowbrook Crescent Unit# 216
Dawson Creek, British Columbia
This 3 bedroom, 1 bathroom townhome is ideally located in the Willow Creek complex. The main floor features a spacious living area and a bright, eat-in kitchen. Upstairs, you’ll find three well-sized bedrooms and a full bathroom. The basement includes laundry and provides plenty of space for storage. Step out onto your private sundeck or relax in the shared greenspace just behind the unit. Call today to book your viewing. (id:26472)
RE/MAX Dawson Creek Realty
6654 Bellevue Drive
Oliver, British Columbia
Located in a scenic and quiet location with stunning mountain views. This 3 bdrm, 3 bath rancher with walkout lower level was built in 2021. The main floor boasts a contemporary kitchen featuring stainless-steel appliances, and flows into the dining area with sliding doors to a large deck which provides the perfect spot to soak in the breathtaking views and sunsets. Living room, complete with an electric fireplace, offers a cozy space for relaxation. The primary bedroom is a retreat with an ensuite bathroom, walk-in closet and door to the deck. There is an additional bedroom, den and a convenient laundry area all located on the main floor. Attached garage and additional parking spaces add convenience for you and your guests. The walkout basement suite features one bedroom, den, a fully equipped kitchen, its own laundry facilities with a separate entrance leading to a covered patio area. This versatile space is ideal for guests or as a rental opportunity. The sloped landscpaed backyard provides privacy, creating a serene outdoor oasis. Call for all the details!! (id:26472)
Royal LePage Desert Oasis Rlty
Royal LePage South Country
971 Dividend Court
Oliver, British Columbia
Discover this beautifully updated family home, perfectly situated on a spacious 0.22-acre lot in a desirable area of Oliver, just moments from schools and the charming Venables Theatre. This inviting 4-bedroom, 2-bathroom residence truly must be seen to be fully appreciated. Enhancements include flooring, elegantly tiled bathrooms, modern lighting, a stylish kitchen backsplash, and updated kitchen sink and tap, new efficient gas furnace and air conditioning in 2019, hot water tank 2017, roof 2012 and eaves in 2020, energy-efficient windows, custom blinds, sleek interior doors and hardware, updated deck 2020, fresh exterior paint 2023, and R50 insulation in the attic. The expansive lot offers endless possibilities—let your imagination soar with ample space for a swimming pool, a large shop, or your dream outdoor oasis. All measurements are approximate and should be verified if important. (id:26472)
Royal LePage South Country
444 St Paul Street Unit# 518
Kamloops, British Columbia
Welcome to Lightwell, one of Kamloops’ most modern and centrally located condo communities. This stylish 1 bedroom + den, 1 bathroom apartment offers a bright, open-concept layout with large windows that frame beautiful northern views of downtown and mountains. The kitchen features sleek cabinetry, quartz countertops and stainless steel appliances. The living area flows nicely to a private covered balcony — the ideal place to relax and take in the view. The primary bedroom is generously sized with great natural light, while the den offers flexibility for a home office, guest room, or hobby space. A 4-piece bathroom and convenient in-suite laundry complete this well-designed floor plan. Secure underground parking included. The building offers a modern courtyard design, with a gorgeous rooftop patio to enjoy. Just steps to shopping, restaurants, transit, parks, and the downtown core. A fantastic option for first-time buyers, downsizers, or investors looking for a low-maintenance, move-in ready home in a prime location. (id:26472)
Royal LePage Westwin Realty
1324 Timberwolf Trail Road
Bridesville, British Columbia
Rural living at its finest on beautiful Anarchist Mountain and perfectly situated where rural Osoyoos meets Bridesville. This custom-built contemporary home offers the perfect balance of space, and connection to nature. Designed for both entertaining and everyday comfort, the home features an open-concept layout flooded with natural light and framed by serene forested views. At the heart of the home is a dream kitchen, equipped with a full-size fridge and upright freezer, double ovens, an induction cooktop, quartz countertops, and an oversized island, an ideal gathering spot for family or friends. The elegant primary suite is a private retreat, offering a spa-like ensuite complete with dual sinks, a luxurious soaker tub, a walk-in shower, and an expansive walk-in closet. A second bedroom and full bathroom provide room for guests or family. Additional features include a separate laundry room, extra storage space for added convenience. ICF building technology provides superior insulation & exceptional structural integrity. This home is on just under 1.9 acres and includes a double garage. Easy year-round access & the best of rural living. Adventure and relaxation await with Mount Baldy Ski Resort only 30 minutes away, or how about fishing or hiking? Osoyoos is within about a 30 drive or 20 minutes to Rock Creek. If you’ve been dreaming of a quiet, modern sanctuary surrounded by nature, this stunning property is ready to welcome you home. (id:26472)
Real Broker B.c. Ltd
2110 11 Avenue Ne Unit# B205
Salmon Arm, British Columbia
NEW & AFFORDABLE! Take advantage of potential Property Transfer Tax exemptions and first-time Buyer GST rebates — making this one of the most affordable new home ownership opportunities around! Quality-built by Lawson Developments, these brand new 3-bedroom, 1.5-bathroom two-story townhomes are thoughtfully designed for modern living: Efficient heating & cooling via mini-split heat pumps, electric fireplace, 9' ceilings, covered, designated parking wired for your EV charger, bright kitchen with island and separate dining area, spacious covered deck for year-round enjoyment. Upstairs: 3 generously sized bedrooms, full bath, and laundry. Prime location! Just a short walk to: Schools, grocery stores, recreation center & arena. Quick access to the highway for easy commuting Now nearing completion — don’t miss out! These won't last long. (id:26472)
RE/MAX Shuswap Realty
2110 11 Avenue Ne Unit# B201
Salmon Arm, British Columbia
NEW & AFFORDABLE! Take advantage of potential Property Transfer Tax exemptions and first-time Buyer GST rebates — making this one of the most affordable new home ownership opportunities around! Quality-built by Lawson Developments, these brand new 3-bedroom, 1.5-bathroom two-story townhomes are thoughtfully designed for modern living: Efficient heating & cooling via mini-split heat pumps, electric fireplace, 9' ceilings, covered, designated parking wired for your EV charger, bright kitchen with island and separate dining area, spacious covered deck for year-round enjoyment. Upstairs: 3 generously sized bedrooms, full bath, and laundry. Prime location! Just a short walk to: Schools, grocery stores, recreation center & arena. Quick access to the highway for easy commuting Now nearing completion — don’t miss out! These won't last long. (id:26472)
RE/MAX Shuswap Realty
Proposed Lot 12 6145 Parnaby Road
Cranbrook, British Columbia
Proposed Lot 12 is a 1.18-acre parcel nestled within the peaceful and prestigious Estates at Shadow Mountain. With a prime location just minutes from Cranbrook, this lot offers the perfect mix of privacy, natural surroundings, and convenient access to amenities. The gently rolling terrain is ideal for a variety of home designs, and the setting is unmatched—surrounded by mature trees, mountain views, and the sound of nature. Outdoor opportunities abound, from skiing and golf to river kayaking, hiking, and biking on nearby trails. It’s an ideal setting for those who want to live immersed in the landscape, yet stay connected to town. This gorgeous lot is one of many in this development, call today for more information! (id:26472)
RE/MAX Blue Sky Realty
Proposed Lot 1 6145 Parnaby Road
Cranbrook, British Columbia
Proposed Lot 1 offers 1.9 acres of gently sloped land in the exclusive Estates at Shadow Mountain, just minutes from downtown Cranbrook. This spacious estate lot backs onto forested land, offering privacy, natural beauty, and endless potential for a custom-built home. Enjoy sweeping mountain views and direct access to nature. The surrounding area is a haven for outdoor enthusiasts—fly fish the St. Mary River, ski at nearby resorts, golf at Shadow Mountain, or explore miles of trails for hiking and biking. Whether it’s lakes, mountains, or trails, the East Kootenays offer four-season adventure just outside your door. With services anticipated by Summer 2025—this lot is fully prepared for development. Experience serenity and relaxation at The Estates At Shadow Mountain. This gorgeous lot is one of many in this development, call today for more information! (id:26472)
RE/MAX Blue Sky Realty
875 Sahali Terrace Unit# 310 Lot# 42
Kamloops, British Columbia
Quick possession available. This top-floor Terra Vista condo offers 2 bedrooms, 2 full bathrooms, and 2 secure parking stalls in one of Kamloops’ most convenient and scenic locations, just above Royal Inland Hospital and within walking distance to downtown. From this level, you’ll enjoy spectacular city and valley views, while the natural gas fireplace adds warmth and comfort through the cooler months. The building has a new roof and is known for its Spanish-inspired design, quiet setting, and solid upkeep. Inside, you’ll find in-suite laundry, a spacious primary bedroom with full ensuite, and an open layout that feels bright and inviting. The $461.89/month strata fee includes water, insurance, property management, and common area maintenance. Rentals are allowed, and pets are welcome with restrictions. This is a great chance to secure a move-in-ready home before the holidays — check out the video tour and book your showing today! (id:26472)
Exp Realty (Kamloops)
304 100a Avenue
Dawson Creek, British Columbia
Beautifully updated 3-bedroom rancher that truly shines! Upon entering, you’ll be greeted by a bright, open-concept design and modern renovations throughout — including newer flooring, lots of gyproc, ceilings, light fixtures, doors, baseboards, trim, closet doors and much more. The kitchen is nice and open, featuring sleek modern white cabinetry, plenty of counter space, and seamless flow into the dining and living areas — perfect for both everyday living and entertaining. The vinyl plank flooring runs throughout the home, tying the spaces together with a fresh, cohesive look. Each bedroom is generously sized, and the primary suite easily accommodates a king bed. Outside, enjoy a fully fenced yard that’s great for kids, pets, and outdoor gatherings. Plus there is a metal roof. just move in and start enjoying the comfort and style this home has to offer! (id:26472)
RE/MAX Dawson Creek Realty
2110 11 Avenue Ne Unit# B204
Salmon Arm, British Columbia
NEW & AFFORDABLE! Take advantage of potential Property Transfer Tax exemptions and first-time Buyer GST rebates — making this one of the most affordable new home ownership opportunities around! Quality-built by Lawson Developments, these brand new 3-bedroom, 1.5-bathroom two-story townhomes are thoughtfully designed for modern living: Efficient heating & cooling via mini-split heat pumps, electric fireplace, 9' ceilings, covered, designated parking wired for your EV charger, bright kitchen with island and separate dining area, spacious covered deck for year-round enjoyment. Upstairs: 3 generously sized bedrooms, full bath, and laundry. Prime location! Just a short walk to: Schools, grocery stores, recreation center & arena. Quick access to the highway for easy commuting Now nearing completion — don’t miss out! These won't last long. (id:26472)
RE/MAX Shuswap Realty
1964 Enterprise Way Unit# 309
Kelowna, British Columbia
Welcome to your dream home—a spacious 2-bedroom, 2-bathroom condo designed for comfort, convenience, and a vibrant lifestyle. Perfectly tailored for those seeking an easy, low-maintenance living experience, this home combines modern elegance with a warm, inviting ambiance. Step into an open concept living space that feels both expansive and cozy, featuring gleaming bamboo floors and stylish tile throughout. The heart of the home is the luxurious living room, anchored by a stunning gas fireplace that creates a welcoming atmosphere. The kitchen is a chef’s delight, boasting stainless steel appliances, sleek quartz countertops, an undermount sink, and a versatile mobile prep island. The master suite is a true retreat, offering generous space, a massive walk-in closet, and a private 4-piece ensuite for ultimate comfort and convenience. Step outside to your massive private wrap-around deck, a serene oasis perfect for morning coffee. Located in a resort-like complex, this home offers an unparalleled lifestyle. Enjoy the heated pool, vibrant clubhouse, hobby room, gym, and convenient guest suite for visiting family or friends. The complex is centrally located, just steps from shopping, restaurants, and essential amenities, yet feels like a private retreat. A spacious storage locker on the same floor adds extra convenience, and the home’s thoughtful layout ensures ease of movement for all. Schedule your private tour today and discover why this is the perfect place to call home. (id:26472)
RE/MAX Kelowna
397 Basalt Drive
Logan Lake, British Columbia
Room for all your toys with this beautiful Logan Lake home. It has undergone extensive renovations inside and out in recent years. Updates include flooring, paint, trim, windows, doors, hardware, appliances, with gorgeous kitchen and bathroom remodels. The main floor boasts an open floor plan with a lot of natural light. The lower floor has a very spacious rec room that would be ideal for entertaining or family games nights. The lower floor also has a large utility room that leads in to the amazing 24' wide x 26' deep garage that has room for vehicles plus area for working on your projects. In addition to the large garage, this house is situated on a large corner lot with lots of road frontage that allows for ample parking. The exterior has been additionally insulated with 3 inch styrofoam and modern acrylic stucco has been applied providing elegant curb appeal. This home is a must see! (id:26472)
Exp Realty (Kamloops)
5175 Sandhills Drive
Kelowna, British Columbia
Lovingly cared for by the original owner and presented in pristine condition, this immaculate home has never been on the market before. It offers an open-concept layout with soaring vaulted ceilings and breathtaking views of the city, valley, and lake. The main level features two bedrooms, including a spacious primary suite, along with updated bathrooms finished with quartz countertops. The bright kitchen showcases granite counters and flows effortlessly into the living and dining areas—perfect for entertaining or relaxing at home. Downstairs, you’ll find one finished bedroom with the option to add a second, plus tons of storage space and a flexible layout to suit your needs. Additional highlights include a newer A/C unit, water softener, hot water tank replaced in 2018, and a lovely backyard space to enjoy. Set in a quiet, well-established neighbourhood just minutes to Sunset Ranch Golf Course, the airport, UBCO, and shopping. A perfect option for retirees or those seeking a lock-and-leave lifestyle—this rare opportunity combines comfort, location, and long-term value. (id:26472)
RE/MAX Kelowna - Stone Sisters
1798 Voght Street
Merritt, British Columbia
: Prime commercial development opportunity in the heart of Merritt. This 10,800 sq.ft. property forms part of a previously marketed three-parcel assembly totaling approx. 22,950 sq.ft, offering flexibility to purchase one lot or the entire assembly. Zoned C6, the site supports mixed-use development up to six storeys, providing strong potential for a signature project in a growing community. Permitted uses include hotel/motel, restaurant/café, liquor store, retail shops, office spaces, daycare facilities, and senior/community care, appealing to multiple high-demand sectors. The location offers excellent street exposure, steady pedestrian and vehicle traffic, and convenient access to Merritt’s key amenities, services, and downtown core. Whether you’re looking to land bank, develop a single parcel, or undertake a comprehensive mixed-use build across all three lots, this property offers a rare combination of zoning, scale, and central positioning. Opportunities like this are limited—secure your position in Merritt’s future growth today. (id:26472)
3116 3 Highway
Erickson, British Columbia
When Opportunity Knocks! Spacious Residential Home + Commercial Building on .05 acre! Simplify Life! Imagine walking steps to work, running your own business, or earning rental income—this prime property makes it possible. The main floor of the Residential Home features 2 bright bedrooms, large living room w/ vaulted ceilings, functional kitchen, dining area, and a sunny deck overlooking a private yard —ideal for relaxing or entertaining. The partially finished basement offers versatile spaces with den, craft room, rec room & additional full washroom. Perfect for a hobby area, home gym, or office. The Home has a newer furnace, hot water tank, roof, carport, and separate electrical meter. Amazing C-2 Zoned Commercial Building w/ wide range of business opportunities -Located in a high-visibility area on Hwy 3 in Creston, this 0.51-acre parcel features a spacious 2,730 sq ft commercial building with open-concept layout, large cooler, kitchen/prep area, guest washroom, upgraded 200-amp electrical panel, and an attached single car garage with high ceilings and overhead door—perfect for a workspace, inventory, wrenching, or storage. Ample paved parking provides convenience for customers or clients. This unique property offers endless possibilities—live and run your business onsite, rent either building for extra income, lease the commercial space, pursue hobbies and more. Thriving Creston Valley Winecrafters is available to purchase separately. (id:26472)
Stonehaus Realty Corp.
1285 Irene Road
Kelowna, British Columbia
Charming Corner Lot - Priced for Potential! -- Looking for space, character, and the chance to make a home truly yours? This inviting 3-bedroom, 2-bath home sits on a large corner lot in a prime, walkable neighborhood—and it's brimming with possibility. With nearby parks, schools, and shops just steps away, this is a rare opportunity to invest in location and lifestyle. -- Bring Your Vision to Life -- This home carries the warmth of years of pride of ownership and is ready for a refresh. The classic floor plan, sunlit rooms, and solid bones with lots of upgrades make it the perfect canvas for updates. Renovate to match your style, build equity, and make it a reflection of you. -- Features -- •Generous corner lot with standout curb appeal •Light-filled living spaces with character-rich details •Functional kitchen and baths •Versatile bonus room for guests, hobbies, or office •Carport + extra parking -- Unbeatable Location •Short walk to scenic parks, YMCA, ice rinks and playgrounds •Close to schools and daily amenities •Minutes from shopping, dining, and transit -- Priced to Sell | Motivated Sellers | Quick Possession Available -- Whether you're a first-time buyer, a savvy investor, or someone ready to renovate, this is a chance to create something special. Opportunities like this don’t come often—especially in such a sought-after area. -- Reach out today to book a showing and explore the potential firsthand! (id:26472)
Royal LePage Kelowna
184 Diamond Willow Drive
Dawson Creek, British Columbia
Immediate possession available! A great rural package nestled down a dead end road on Diamond Willow Drive! Walk through the front door and into a completely open concept living space with tall ceilings, a beautiful kitchen with dark cabinets, an island, stainless steel appliances and is open to the living and dining areas. Two large bedrooms and a modern four piece bathroom accompany the rest of this sprawling rancher. The 4.5 acres of partially cleared and fenced land is set up for horses and offers a round pen, a large storage shed, an updated deck, a horse shelter with an insulated feed shed, and a nice view! Don't miss out on this acreage, call the agent of your choice for a private viewing! (id:26472)
RE/MAX Dawson Creek Realty
7802 Brydges Road
Fauquier, British Columbia
Welcome to this charming cottage-style home set on a peaceful 1 acre property just north of Fauquier. Surrounded by mature trees and natural greenery, this property offers privacy, character, and a relaxed rural lifestyle just a 5 minute walk from the beach. Inside, the main level features a spacious country kitchen, a cozy living area, a full bathroom, and laundry. Upstairs, you’ll find two comfortable bedrooms and a bright sitting area/flex space that opens onto a large 12’ x 22’ upper deck, perfect for morning coffee, evening sunsets, or gathering with friends in the summer. The land is a blend of established landscaping and natural beauty. The main yard includes two large cherry trees, a couple of apple trees, and a pair of mature rhubarb plants. A small creek meanders through the property, adding to the peaceful setting. Across the highway, an additional small forested portion of the lot offers options for future use as potential building space, storage, or simply your own patch of woodland. Several outbuildings support a rural lifestyle, including a 10' x 18' workshop, greenhouse, storage shed, woodshed, and a handcrafted log sauna. This is a wonderful opportunity for someone who appreciates a quieter pace and is excited to add their own touches to a well-loved home. Minutes to the Fauquier 9-hole golf course, Needles Ferry, and lakeside access. (id:26472)
Royal LePage Rosling Realty
1025 Cawston Avenue
Kelowna, British Columbia
Modern lines and classic shades set the stage for this beautifully finished, move-in-ready home just a short walk from downtown Kelowna and only two blocks from the Brewery District. As you enter, you’ll notice the engineered hardwood floors, custom fireplace feature, and a gourmet kitchen with quartz counters, quality appliances, a gas stove, and a large central island with a wine fridge. The comfortable living area opens directly to the main floor patio for easy indoor–outdoor living. A large powder room and an oversized heated single garage with 220V power and EV-charger rough-in complete the main level. Stairs lead down to an almost 700 sq. ft. 5' crawlspace, offering exceptional storage. Upstairs, you’ll find two true primary bedrooms - each with a generous ensuite and walk-in closet - along with a convenient laundry room. The top floor opens to a very private 400 sq. ft. rooftop deck with gorgeous mountain views. And with no strata fees, this home offers both quality and value in a prime location. (id:26472)
Century 21 Assurance Realty Ltd
8927 Koehle Road
Kaslo, British Columbia
Priced to sell! Welcome to this charming waterfront property, located just 10 minutes from the village of Kaslo, BC, in the highly desirable Shutty Bench. Set on 0.63 acres, the property features a solidly built older main house, a separate cabin, and a 14'x24' shop. The property is made up of two parcels: the upper lot includes the buildings and a beautifully forested area at the back, while the lower lot, just across the quiet, non-through road, leads to the lake and beach. This affordable property offers fantastic potential for anyone looking for a remodeling project to create a relaxing year-round home or the perfect summer getaway. Immediate possession available. (id:26472)
Royal LePage Rosling Realty


