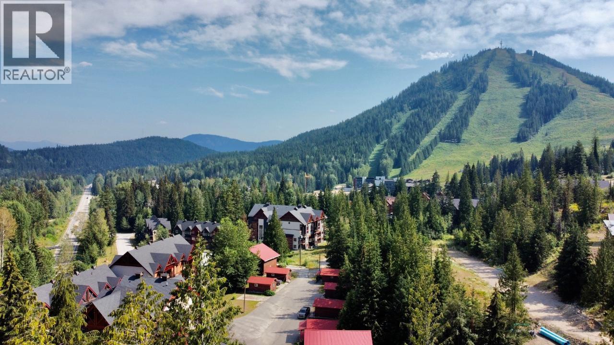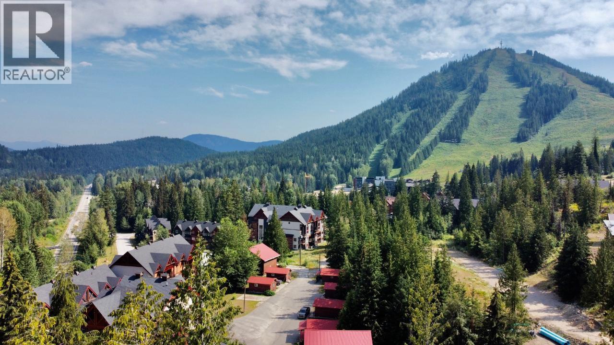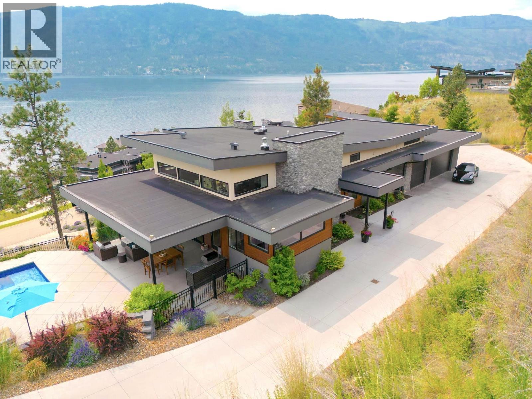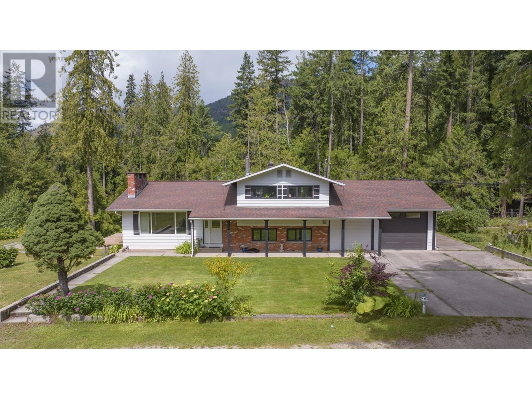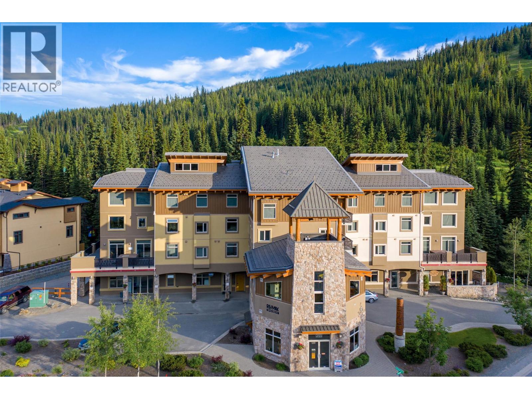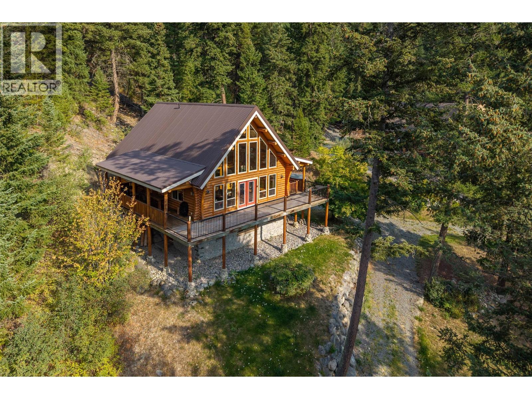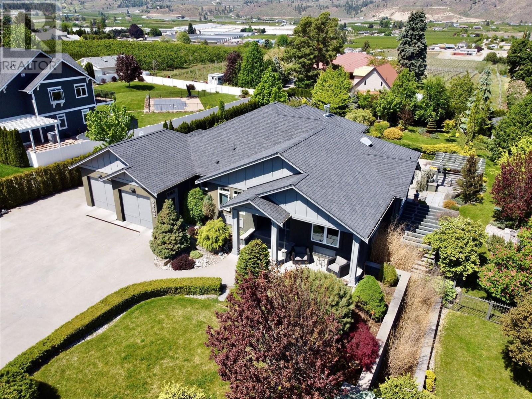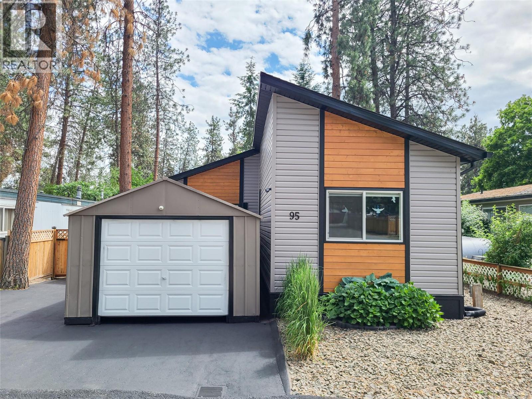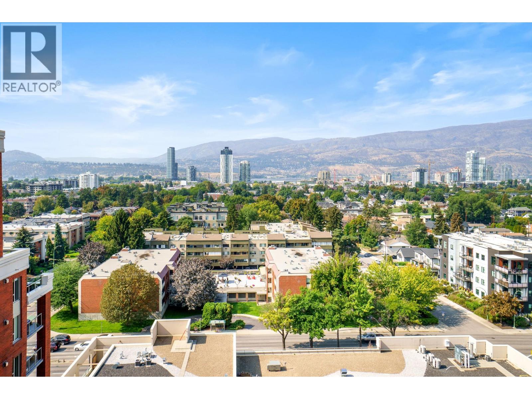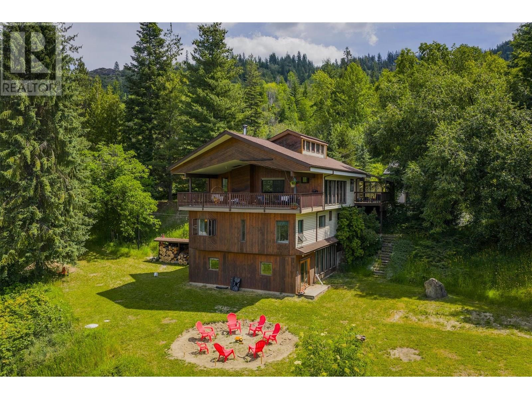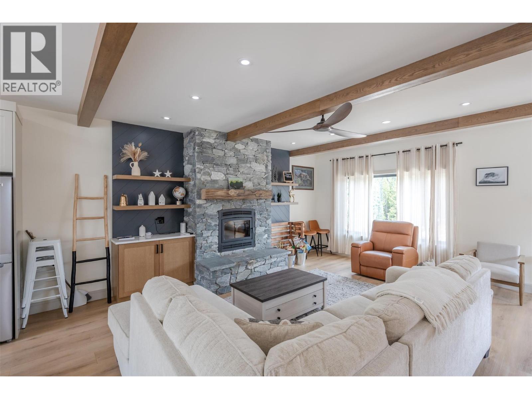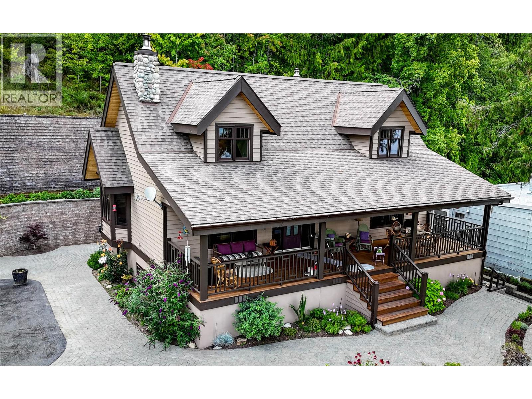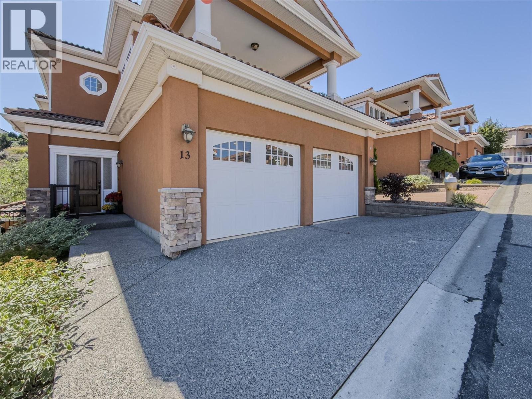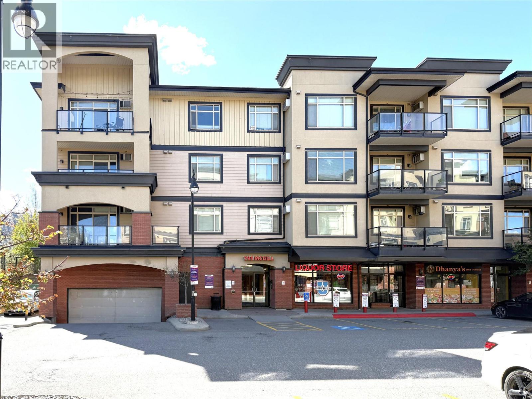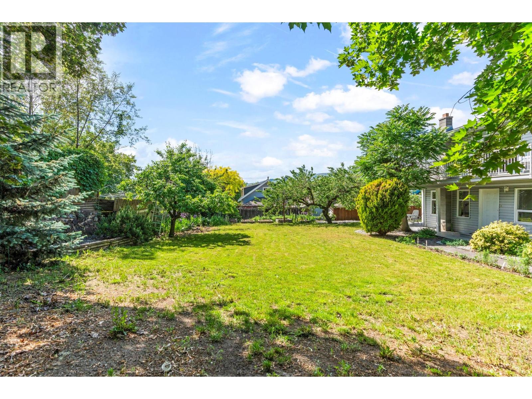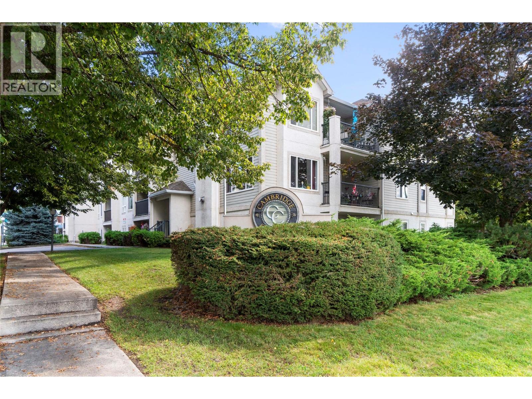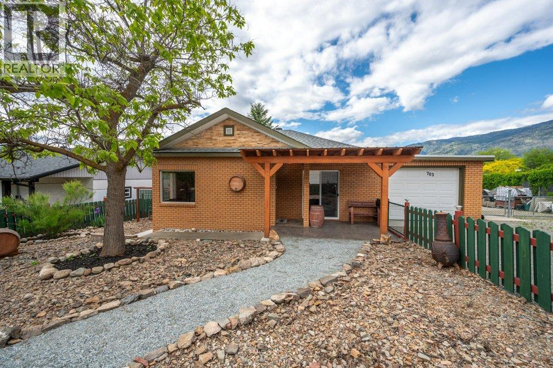Listings
2001 Crest Road Unit# B
Rossland, British Columbia
Slope Side on Crest – Ultimate Mountain Access, Year-Round Welcome to slope-side luxury at its finest. Nestled directly on Red Mountain, this exquisite half-duplex (with no strata fees) offers the ultimate in mountain living, whether you're carving fresh tracks in winter or riding world-class trails in summer. Now with direct access to the brand-new lift-access bike park, adventure begins literally right out your back door. This thoughtfully designed home captures stunning alpine views and blends elegance, comfort, and practicality in every detail. After a day outdoors, unwind in the private hot tub overlooking Red, or gather around the impressive stone fireplace in the bright, open-concept living area. The chef’s kitchen features quartz countertops, a gas stove, and top-of-the-line stainless appliances ideal for entertaining or quiet evenings in. With four generous bedrooms across two levels, there’s space for family and guests alike. Enjoy your morning coffee or evening wine on one of two expansive decks, or prep for the day’s adventure in your dedicated boot room, equipped with custom built-ins. A private garage and ample storage ensure all your gear has its place winter or summer. Properties like this rarely come to market. With unmatched ski-in/ski-out access in winter and direct entry to Red’s lift-served bike park in summer, this is a four-season escape like no other. Live the Red lifestyle year round. Don’t miss your chance to own a piece of slope-side paradise. (id:26472)
Century 21 Kootenay Homes (2018) Ltd
302 Ridge Road
Rossland, British Columbia
Echo Ridge slope side luxury living! Fully serviced lots are now selling to build your custom dream home. These lots are closely connected to nature and designed to take advantage of the panoramic views of the ski hill and valley views. Ski in lots only minutes to golfing, fishing, mountain biking, hiking, snowmobiling... the list goes on. Zoned for One Family Detached Dwelling; Two Family Detached Dwelling; Short-Term Rental; Home Occupation; Secondary Suite. Need I say more??? Call your REALTOR® today for more information. GST Applicable. Photos are of lot and nearby lots. Please check plan for lot size and shape. (id:26472)
Century 21 Kootenay Homes (2018) Ltd
1018 Olaus Way
Rossland, British Columbia
More Than a Sport—It’s a Way of Life. Skiing isn’t just about the thrill or the cardio—it’s a lifestyle, and Red Mountain is at the heart of it. This is your chance to own a prime ski-in building lot in one of BC’s most vibrant mountain communities. Situated in the sought-after Echo Ridge development, this 5,966 sq ft lot features a flat, easy-to-build site with stunning views of the ski hill and surrounding peaks. All services are underground and at the lot line, ready for your vision to come to life. Located in Rossland, BC, a town known for its strong community and active, outdoor lifestyle, this property puts year-round adventure at your doorstep—mountain biking, hiking, and frisbee golf in the summer, and skiing, snowboarding, and snowshoeing in the winter. With a growing number of full-time residents, this is more than just a vacation destination—it’s a place to truly live. Enjoy both peaceful privacy and a welcoming, social atmosphere in a setting that supports the lifestyle you love. (id:26472)
Century 21 Kootenay Homes (2018) Ltd
1310 Mckinley Road
Kelowna, British Columbia
A rare Okanagan property offering incredible lifestyle flexibility, ideal for family living or investment. Set on nearly an acre with breathtaking lake views, this McKinley Landing gem has room to adapt to your needs. The main level offers 3 bedrooms and 2 bathrooms with comfortable living spaces for everyday life, while the walk-out lower level features its own entrance, laundry, large bedroom, XL den, and storage; perfect for in-laws, teens or guests. Enjoy expansive decks on both levels for seamless indoor-outdoor living with panoramic lake views. Practical features include a double garage, ample parking with RV space, and carriage house potential. Recent upgrades like new vinyl plank flooring, fresh paint and trim, and newer Duradek add to the move-in appeal. Located in a quiet, safe neighbourhood with school bus access, beaches, swimming spots, and hiking trails within walking distance. Plus, no strata fees and just minutes from top schools, wineries, golf courses, and everything Kelowna has to offer. (id:26472)
RE/MAX Kelowna
1740 Granite Road
Lake Country, British Columbia
Lakestone Estates awaits! This gorgeous 4+ bedroom 5,100+ sq/ft west-coast contemporary 'lake house' w/ 3+ Car Garage (room for boat) with 0.78 Acre lot on one of the Okanagan's most desirable streets. Open the 15 ft Folding Sliding Door allowing the dining room and kitchen to extend onto your covered deck with fire table area, BBQ space, sun lounging zone, salt water pool, and hot tub. Inside, the 14 ft ceilings and full windows create a serene vista from which to take in a panoramic view of the lake. Retreat to a luxury primary bedroom w/ large walk-in closet and spa-inspired ensuite. Off the contemporary chef's kitchen with 12ft island, is a small office and walk-in pantry housing the extras - ideal for entertaining. Downstairs you will find 3 bedrooms, a chilled wine display, a flex room / second laundry (roughed-in for 4th bath), media room, and large Rec Room / Multi-purpose space with two access doors and direct stairs to garage for convenience. Incredibly well thought out, and meticulously maintained. High end hardwood floors, quartz counters, and custom cabinetry throughout. Multi-zoned heating/cooling and multi-room speakers. An easy stroll to Lakestone’s beach for boating access, kayaking or SUP boarding, tennis and pickle ball courts, and hiking / biking trails. Enjoy sampling wine at one of 7 local wineries. This location and home will not disappoint! View HD Video w aerial drone footage (See Media Link), Virtual Tour, & Floor plans. Low strata fee. Not in HOA. (id:26472)
RE/MAX Kelowna
40 Rosoman Road
Enderby, British Columbia
Embrace the tranquility of rural life on this beautiful 2.54-acre property located on desirable Rosoman Road. Just minutes from the Shuswap River, this cleared and private acreage offers the perfect blend of peace, space, and outdoor adventure — ideal for nature lovers and families alike. Nestled just off Enderby Mabel Lake Road, and close to the Eby hand launch and Hunter’s Range, this is a dream location for outdoor enthusiasts. Hunter's Range is renowned for world class snowmobiling, hiking and hunting. The spacious and well-maintained split-level home features 5 bedrooms plus a den, 2 full bathrooms, and plenty of room for both family and pets. A large attached garage provides added convenience and storage. Outside, a year-round artesian well and creek enhance the natural beauty of the backyard, while a variety of fruit trees — including cherry, apple, and hazelnut — along with raspberry and blackberry bushes, add to the country charm. A highlight of the property is the massive 34’ x 46’ shop, complete with 12-foot ceilings, 10-foot overhead doors, and a cozy wood stove for year-round comfort. Whether you're working on personal projects or running a home-based business, this versatile space has you covered. Additional features include: Automatic gated driveway with potential for circular access Electric heating system, supplemented by a Traeger pellet furnace This rare acreage offers the best of country living with room to grow, explore, and enjoy. (id:26472)
RE/MAX Vernon
3270 Village Way Unit# 403
Sun Peaks, British Columbia
This ‘one of a kind’ top floor 1 bedroom loft unit is bright and airy with vaulted ceilings, exposed timbers and southern exposure overlooking McGillivary Creek. Enjoy the peacefulness of the quiet concrete constructed building of Kookaburra Lodge with elevator access to in-house amenities such as the Sun Peaks Spa, ski and snowboard storage in the lobby with easy access to the ski in/out and secure underground parking. This modern designed property features an open plan kitchen, dining and living room with 4 piece bath, spacious loft bedroom and sleek interior finishes including granite countertops, tile flooring, fir cabinets and timber accents. The monthly strata fee of $380 includes hot water, sewer, trash collection, cable & internet. With a convenient location at the top of the Village Stroll, across from the new playground, public pool and skating rink, this property is a favorite for vacationers. Offered fully furnished. See listing for video & 3D tours. (id:26472)
Engel & Volkers Kamloops (Sun Peaks)
3387 Ironwood Drive
Westbank, British Columbia
Welcome to this beautifully crafted 3-bedroom, 2-bath rancher located in the sought-after 45+ gated community of Sage Creek. Offering the perfect balance of elegance and comfort, this home is move-in ready and designed for an easy, relaxed lifestyle. Step inside to high ceilings and a bright, spacious layout. The open concept kitchen features abundant cabinetry, Corian countertops, a pantry, a large island, and a dedicated dining area—ideal for entertaining family and friends. The living room is bright and spacious featuring sliding patio doors that lead to your private patio and fully fenced backyard retreat. The primary suite includes a walk-in closet and full ensuite, while two additional bedrooms provide flexibility for guests or hobbies. The exterior is equally impressive with professional landscaping, a private backyard entertainment area, and timeless curb appeal. Sage Creek residents enjoy exclusive access to the amazing clubhouse with fitness facilities, library, kitchen, and welcoming gathering spaces, plus a full calendar of social and recreational activities. Located in a peaceful part of the community, you’ll also appreciate the convenience of Two Eagles Golf Course right across the street, along with nearby wineries, beaches, hiking trails, shopping, and dining. This home truly delivers serenity, community, and convenience—perfect for those seeking a vibrant yet relaxed lifestyle. No GST or PTT, Pets welcome with restrictions. (id:26472)
Coldwell Banker Executives Realty
7360 Cahilty Crescent
Kamloops, British Columbia
This lovingly cared for log home on one acre has plenty to offer and is situated in the welcoming community of Whitecroft. It's only five minutes to pristine Heffley Lake or Sun Peaks Resort, and within walking distance you'll discover an abundance of backcountry trails and waterfall. Natural light floods the home with floor to ceiling windows that brings the spectacular outdoors in and features a spacious wraparound sundeck that's partially covered. This home will impress you with its abundance of space and pride of ownership. The main floor has a bright open kitchen, dining and living area designed for casual family gatherings with beautiful hard wood floors, cozy gas fireplace, main floor laundry plus 2 large bedrooms. Upper loft level features the private primary bedroom with en-suite, office area and reading nook. The lower level of the house is comprised of separate family room and entrance to an oversized single car garage. Furnished. (id:26472)
RE/MAX Alpine Resort Realty Corp.
5642 Yarrow Street
Oliver, British Columbia
Nestled among vineyards with panoramic views, this 4-bed+den custom home blends luxury, comfort, and entertainment. Step inside to bright, sun-filled spaces and heated tile floors, leading to a gourmet kitchen with Miele appliances and ample storage—perfect for both casual meals and grand dinner parties. The expansive sun deck offers stunning vineyard views, ideal for morning coffee or evening cocktails, with a bonus gas overhead heater for year-round comfort. Enjoy a heated double garage, steam shower, multi-head rain shower, and a full two-level theatre room wired for sound. The pool table room and wet bar provide additional space for entertaining, while the artist’s studio sparks creativity. Outside, a professionally landscaped half-acre yard features a heated pool, hot tub, outdoor kitchen/bar, outdoor shower, and granite walking paths leading to raised garden beds, four pergolas, and a gas fire pit,ideal for relaxation and gatherings.RV parking, just 20 mins to Penticton and 10 mins to Osoyoos, this home offers the best in luxury living and natural beauty. Bonus Investment Potential with current building costs, this custom home cannot be replaced for anything close to list price. Whether you're seeking a personal paradise or a high end rental opportunity in a region booming with tourism and wine lovers, this property offers exceptional long term value. This is luxury living at its finest. A true masterpiece in Oliver (id:26472)
RE/MAX Wine Capital Realty
2740 Simms Place
Kamloops, British Columbia
Welcome to this rare blend of style, space, and location... this move-in ready rancher is nestled on 4.95 useable acres, in a quiet, highly sought-after neighborhood inside Kamloops City Limits with space to grow and close to everything Kamloops has to offer, also with City Water Supply. This beautifully updated home features 3600 sq ft of space including the partially finished basement just waiting for your finishing ideas. The renovated main floor features a showpiece kitchen with quartz countertops, large island with plenty of storage, newer appliances, engineered wood flooring throughout the main, also 3 bright bedrooms, & 2 full baths - all designed with modern family living in mind. Downstairs is the finished rec room & rough in for 3rd bath, also plenty of space to finish with another bdrm & may even have some suite potential with some modifications. The property offers city water, paved road access, 24x36 barn with 2 stalls (could be 4 stalls), hay storage, fenced paddocks & cross fenced acreage for your horses, pets or kids to ride or roam, and a peaceful setting just 5 minutes from the best shops, restaurants, and schools. Truly the best of both worlds... Country living with urban convenience! Note: The City of Kamloops now allows for a coach house (carriage suite) on a CR-2 zoned lot with a single family dwelling, so perhaps if the barn is not needed, it could possibly be converted to a coach house. Please confirm details with City of Kamloops Planning Dept. (id:26472)
Exp Realty (Kamloops)
1999 Highway 97s Highway Unit# 95 Lot# 95
Kelowna, British Columbia
Turn-Key Renovated Oasis – Move-In Ready! One of 9 of homes that were built in the park, stick and frame, not mobile home! Experience elevated living in this fully renovated in 2022, move-in-ready home. The open-concept main floor is ideal for entertaining, with high-end custom finishes and a seamless flow throughout. The primary suite features space for a California king, a walk-through dual closet, and a spa-inspired ensuite bathroom. Additional bedrooms offer versatility for family, guests, or a home office—one even features a calming custom mural. Enjoy outdoor living in your private backyard oasis, complete with a garden area and covered gazebo. Practical upgrades include hidden laundry, concealed utilities, and a newly sealed oversized parking pad with a carport large enough for a Jeep. Added security with a full home system and digital doorbell. This thoughtfully designed home offers comfort, convenience, and peace of mind. Book your private showing today—this gem won't last long. Seller paying the first 6 months of strata for the Buyer! (id:26472)
Coldwell Banker Executives Realty
1160 Bernard Avenue Unit# 1203
Kelowna, British Columbia
Okanagan Lake views from every window and urban convenience meet in this 2 bed + den, 2 bath condo at Centuria Urban Village. With 1,276 sq ft of interior space, this 12th-floor home offers excellent separation between bedrooms, a flex room that could be an office, bar, or fitness space and generous open-concept living. Step onto your private balcony to enjoy views of Okanagan Lake and the downtown skyline. The building has low strata fees for the size and offers excellent amenities, including a fitness centre, outdoor pool, hot tub, sauna, and car wash. 2 underground parking stalls and a private storage locker are included. The storage locker is right in front of your stall for easy loading and unloading. Centuria is a well-managed strata with low monthly fees, all just steps from downtown Kelowna, groceries, restaurants, parks, and more. (id:26472)
RE/MAX Kelowna
1137 Mcleod Road
Beaver Falls, British Columbia
Discover your dream retreat on this expansive 10-acre parcel of usable, agricultural land, just minutes from the town center. This remarkable property boasts a beautifully designed 4,000 square-foot home featuring 4 bedrooms and 4 bathrooms, offering an ideal blend of comfort, functionality, and natural beauty. Offering an open and inviting layout with ample natural light, perfect for both entertaining and everyday living. With 4 generous bedrooms and 4 full bathrooms, there’s plenty of space for family and guests. The basement level offers an excellent potential for in-law suite with a separate living space, complete with a bathroom, providing privacy and convenience for extended family or guests. Enjoy stunning vistas from nearly every area of the home, where you can take in the natural beauty surrounding you. Whether it’s sunrise or sunset, the views are sure to impress. Featuring fertile, usable land with creeks running through, perfect for gardening, farming, or simply enjoying the tranquility of nature. This home is move-in ready, with all major mechanical systems updated within the last 10 years, including a roof replaced in 2015, new hot water tanks, a central vacuum system, newer kitchen appliances, and updated well piping with a UV filtration system. This incredible property is a rare find, combining luxury, functionality, and breathtaking surroundings. Schedule a viewing today to experience all that this stunning 10-acre parcel has to offer! (id:26472)
RE/MAX All Pro Realty
144 Clearview Crescent Unit# Sl1
Penticton, British Columbia
Looking for the perfect mountain retreat in time for this ski season? Just in time for ski season, this beautifully crafted 3-storey half duplex offers over 2,500 sq ft of alpine living and excellent short-term rental potential—steps from Apex Ski Resort Village. From the moment you arrive, you’ll appreciate the craftsmanship and cozy mountain ambiance. The main floor features a bright, open-concept layout with a stone fireplace, neutral tones, and large windows that fill the space with natural light. The chef-inspired kitchen offers stainless steel appliances, solid surface countertops, and ample cabinetry—ideal for hosting apres ski dinners or weekend getaways. A spacious living area, dining space, 2-piece bathroom, and custom built-ins including a wet bar round out the main level. Upstairs are four generously sized bedrooms, including a serene primary suite with a custom wardrobe and spa-inspired ensuite featuring double sinks and a walk-in shower, plus a full 4-piece bathroom. The lower level is designed for function and flexibility with a grand entry for your gear, another bathroom, and a versatile rec room complete with a second wet bar—perfect for a games room, guest lounge, or potentially converted into a self-contained inlaw suite for income. Located steps from the ski hill, skating loop, restaurants, and trails, this is your chance to own a spacious, potentially income-generating mountain home just in time for snow season. Price excludes GST (id:26472)
Exp Realty
3544 Centre Street
Ainsworth, British Columbia
Perched above the sparkling waters of Kootenay Lake, this meticulously maintained one-owner, 3-bedroom, 3-bathroom home offers over 2,600 sqft of living space, breathtaking 180 degree views, and a perfect blend of comfort and craftsmanship From the moment you arrive, the newly sealed driveway and beautifully kept landscaping set the tone for this exceptional property. Step inside to discover thoughtful details throughout — spalted maple cabinetry, pot lighting, and a wired speaker system that carries your music through the entire home. The stairs leading to the finished basement are crafted from birch harvested right from the property, a unique touch that speaks to the home’s quality and story. The over 500 sq ft primary suite is your private retreat, complete with a luxurious ensuite. The double ovens in the kitchen make hosting a dream, while Marvin windows tilt open for effortless cleaning. Additional features include a central vacuum, wood-electric furnace, and 200amp service in the home, plus 100amp in the shop. Outdoor living is just as impressive, with a new deck (2018) perfect for entertaining, underground sprinklers for easy lawn care, and a 24' x 26' two-car garage, plus ample storage. Located just seconds from the Ainsworth boat launch, you’ll enjoy endless days on the lake and evenings watching sunsets over the water. This is more than a home—it’s a lifestyle. Don’t miss your chance to own one of Ainsworth’s most well-kept and well-appointed properties. (id:26472)
RE/MAX All Pro Realty
875 Sahali Terrace Unit# 13
Kamloops, British Columbia
Perched at the crossroads of Downtown and Lower Sahali, this executive basement entry-style townhouse is in the small, intimate Loma Bella strata. Enjoy panoramic Downtown views from your private north-facing patio, or soak up the sun from either of two south-facing patios overlooking a quiet ravine. Updates include refreshed bathrooms, new paint, a waterfall-edge quartz countertop in the kitchen & more. The main floor is framed by windows on all sides, filling the home with natural light. Semi–open layout features the kitchen and family dining area opening onto the south patio, while the living room and formal dining room with a 2-piece powder room open onto the north patio. The spacious primary bedroom also connects to the south patio and offers a walk-through closet plus an updated 4-piece ensuite with stand-up shower and separate soaker tub. The lower level includes a second living room with patio access; two additional bedrooms (one with a cheater ensuite and patio access); a spacious foyer; laundry; and direct entry to the 2-car garage. Lots of extras throughout including central A/C, lots of closet space, slat boarding & extra shelves in garage and more. 5-minute walk to Royal Inland Hospital and walkable to Downtown Kamloops shops, restaurants, and Riverside Park. A rare opportunity for professionals, downsizers, or anyone seeking low-maintenance living with incredible views. Strata: $411.05. Pets allowed (cats & dogs). Buyer to confirm all details and measurements. (id:26472)
RE/MAX Real Estate (Kamloops)
795 Mcgill Road Unit# 203
Kamloops, British Columbia
Skip the High Rent - Own Your Own Place Near Campus! Why rent when you can invest in yourself? This totally renovated 1-bedroom + den apartment is move-in ready and just a short walk to the university, shops, and all amenities. Fresh & Modern: New laminate floors, fresh paint, brand-new stove, new blinds, and a classy bathroom with tub + separate shower. Smart Layout: Spacious living room with cozy electric fireplace and wall A/C, opening to a covered deck backing onto peaceful green space - perfect for study breaks. Entertainer’s Kitchen: Granite island with raised bar (bar stools included), stainless steel appliances, and extra pantry storage. Convenience Built In: In-suite laundry, mirrored closets, underground parking (#A1), and private storage room (#2). Bonus Den: Ideal home office or study space. This home gives you comfort, independence, and the freedom to stop throwing money away on rent with quick possession available. Some rooms virtually staged. (id:26472)
RE/MAX Real Estate (Kamloops)
2802 25 Street
Vernon, British Columbia
Prime Buildable City Lot – Rare Opportunity in Established Neighborhood An exceptional opportunity for developers, investors, or those seeking to build a modern home in a vibrant urban setting. This vacant 50 x 100 ft lot, now offered for the first time separate from the neighboring property, is located in a sought-after, established neighborhood with city views and ultimate privacy. Zoned MUS (Multi Unit Small), this buildable lot offers incredible potential for multigenerational living, investment, or small-scale development. Whether you're envisioning a stylish single-family home or a smart multi-unit design, the flexible zoning and prime location make it all possible. Enjoy the convenience of being just a short walk to shops, restaurants, parks, schools, and transit—everything you need is at your doorstep. Don't miss this rare chance to shape the future of a neighborhood while securing a solid real estate opportunity. This property has historically been used as an extension of the Home next door which is also available MLS 103623165 (id:26472)
RE/MAX Vernon
5015 Snowbird Way Unit# 2
Big White, British Columbia
3 Bedroom Ski In/Out Townhome! Welcome to your family’s perfect mountain escape at Canada’s #1 family ski resort. This beautifully updated and designer-furnished 3-bedroom, 2-bathroom, 1000 sq ft townhome offers incredible value with low strata fees and no rental restrictions. Enjoy a private hot tub with stunning valley and fireworks views, covered parking, a double ski locker, and a cozy electric fireplace—all fully turn-key for the 2025/2026 ski season. Designed with families in mind, the upper level features a primary bedroom with a queen bed, a second bedroom with bunk beds, and a full bathroom. The main level includes a modern kitchen, a bright living room with a window seat, and updated finishes. The lower level offers a third bunk room, bathroom, laundry, boot storage with a dryer, and access to a newer hot tub on the private patio. Located just across from the new Central Reservations building in Happy Valley, you're steps to the gondola, skating rink, Tube Park, lodge, and kids' ski zone. Ski directly in and out, or take a short 5-minute walk to the lift. Recent upgrades include new flooring, paint, hot water tank, washer/dryer, fireplace, hot tub, furniture, linens, and kitchenware. Weekly hot tub maintenance and cleaning services are already in place. Quick possession available—be ready to enjoy the full ski season! (id:26472)
Engel & Volkers Okanagan
975 Heron Court
Oliver, British Columbia
Lovely custom-built character home on a quiet cul-de-sac just east of Oliver, offering 3,112 sq ft of living space on a 0.208-acre lot with lake views. This thoughtfully designed residence features soaring vaulted ceilings with exposed beams, a wall of windows that flood the interior with natural light, and both open and covered decks to enjoy the scenery. The main level showcases hardwood flooring, updated light fixtures, and an updated sundeck, while the lower level includes an in-law suite—ideal for extended family, guests, or potential use as an Airbnb. With 4 bedrooms, 4 bathrooms, and 2 kitchens, there is room and flexibility for everyone. Recent upgrades include a new furnace, air conditioning, hot water tank, water softener, completed eavestroughing with downspouts, UV-protected window screens, and a radon mitigation system. The main living area features an updated high-efficiency fireplace insert, while the suite includes its own wood stove for added comfort. Outdoors, enjoy a fully enclosed garden/play area, a large custom post-and-beam arbour, and a garden/tool shed—perfect for the hobbyist or gardener. The double semi-detached garage provides secure parking and storage, with a spacious driveway for extra vehicles. Just minutes from town amenities yet tucked away for privacy, this is a one-of-a-kind home that blends character, comfort, and modern updates—all ready for its next chapter. (id:26472)
Royal LePage South Country
650 3 Street Sw Unit# 112
Salmon Arm, British Columbia
SPACIOUS END UNIT! .......Bright and airy, this 2-bedroom, 2-bath suite in Cambridge Court offers a well-designed layout with extra windows that fill the home with natural light. Nicely finished with quality flooring throughout, the functional kitchen flows directly to a private in-ground patio—ideal for morning coffee or outdoor dining. The living room features a gas fireplace and opens into a generous dining area. The primary bedroom includes a walk-in closet and private ensuite, while the second bedroom, full bath, and in-suite laundry complete the space. Covered parking (#45) and a storage locker are included. All this within easy walking distance to shops, services, and amenities. (id:26472)
RE/MAX Shuswap Realty
1410 Ravine Street
Trail, British Columbia
Looking to get into the market? This home in downtown Trail is a great opportunity for first-time buyers or investors searching for strong rental potential. The main floor offers two bedrooms, one bathroom, a living room, dining room, and kitchen. The basement features a separate entrance and plenty of space for storage or the option to develop additional living areas. Relax on the front and back covered porches and enjoy the low-maintenance yard, ideal for busy lifestyles. Plus, the plumbing was fully upgraded in 2025. Contact your REALTOR® today to book a showing. (id:26472)
Century 21 Kootenay Homes (2018) Ltd
703 Similkameen Avenue
Oliver, British Columbia
Welcome to this charming, remodeled rancher full of warmth & character. Nestled on a large 0.22acre lot, this 2 bedroom + den, 2.5 bath home boasts a large, fenced yard, perfect for outdoor activities, pets, kids & gardening. Step inside to discover the spacious living room with gas fireplace for those cozy evenings. The bedroom at the front of the home has sliders onto the front porch, a lovely spot for morning coffee. An updated kitchen offers fantastic prep space with 2 sinks & boasts high-quality cabinets. 3-pce bath with walk-in shower & large 4-pce bath have both been renovated. Second bedroom has an adjoining room that could be used as a den, office or additional bedroom. A large, covered deck off the dining room provides an ideal space for entertaining or relaxing. Downstairs, a bright, part basement with separate entrance features a fantastic wine cellar, 2-pce bath & versatile bonus room, just waiting for your ideas! Many updates include vinyl windows, some newer flooring, newer roof, N/G furnace, central A/C, central vac & water softener. The back yard offers a powered workshop, gardens with garden shed, matching doghouse & picnic area. All of your parking needs are taken care of with a single garage, free-standing car cover & lots of open parking space, bring your RV! Fantastic location just steps to Oliver’s newest walking path, The Ditch. Walking distance to schools, shopping & town amenities. This is a great opportunity to make your home in the South Okanagan! (id:26472)
RE/MAX Wine Capital Realty



