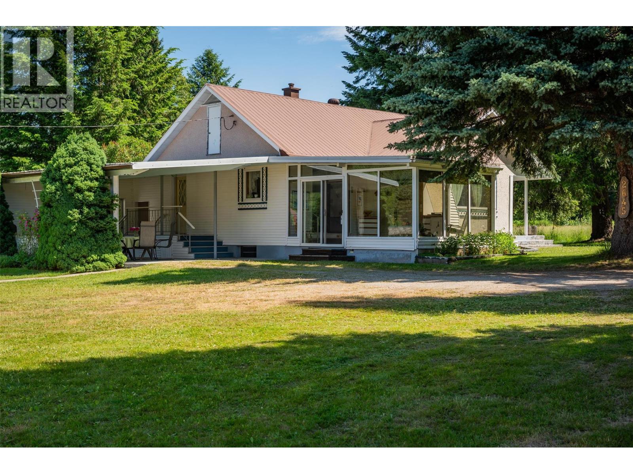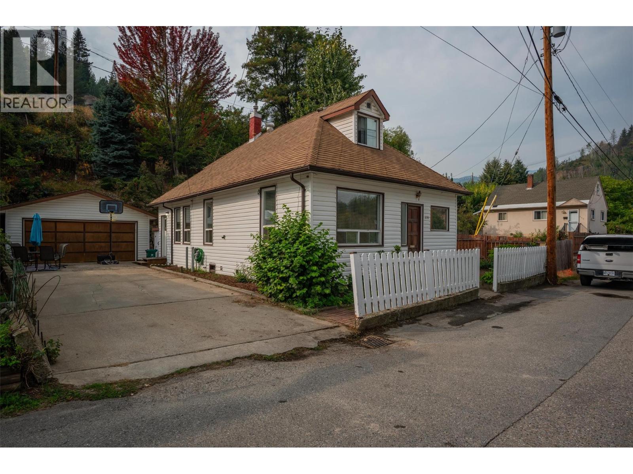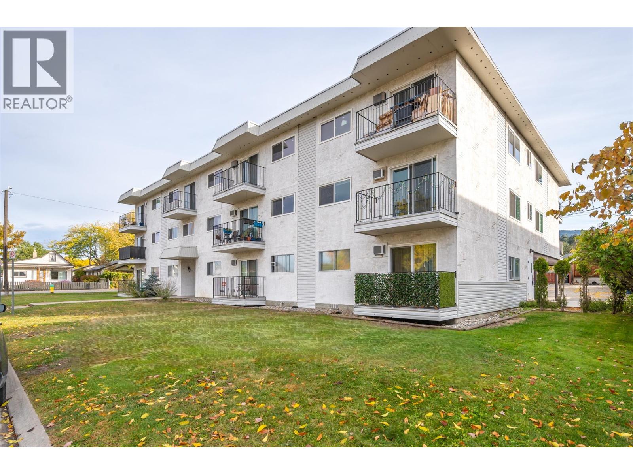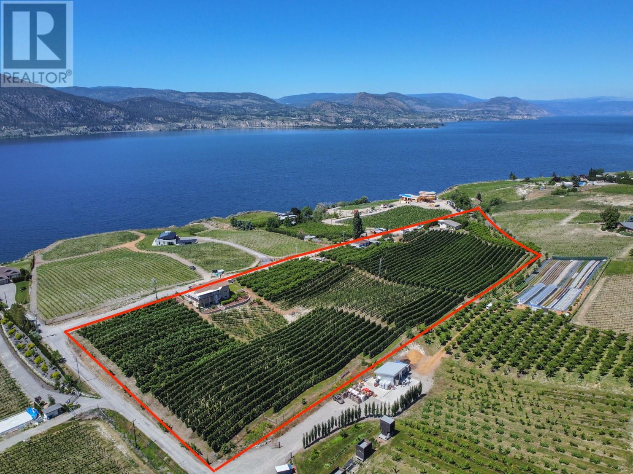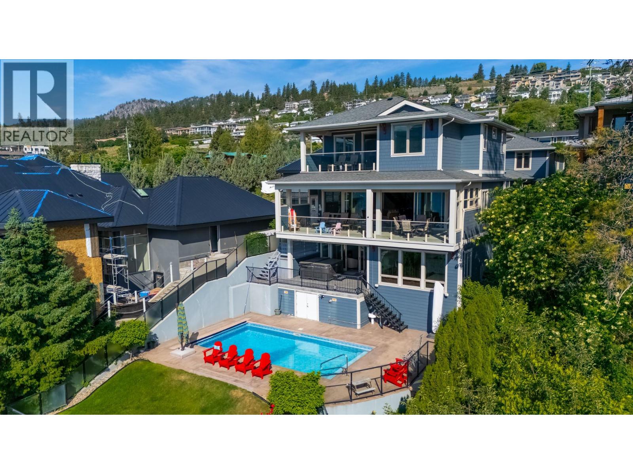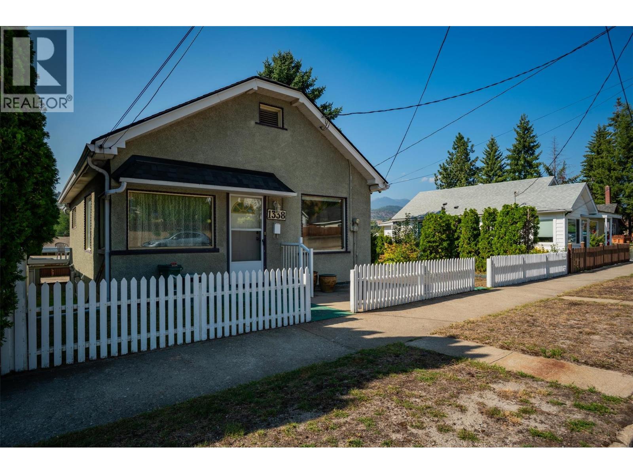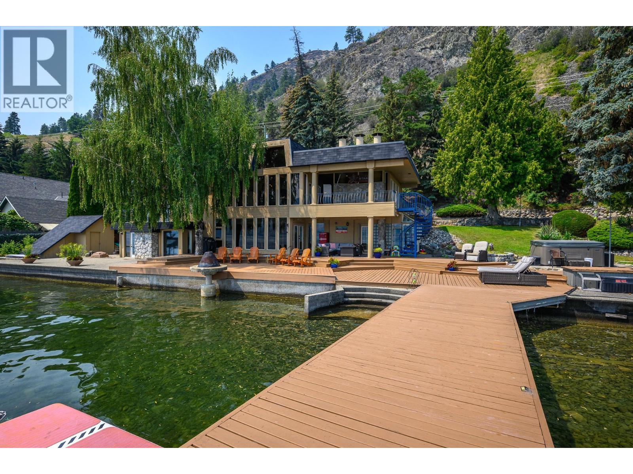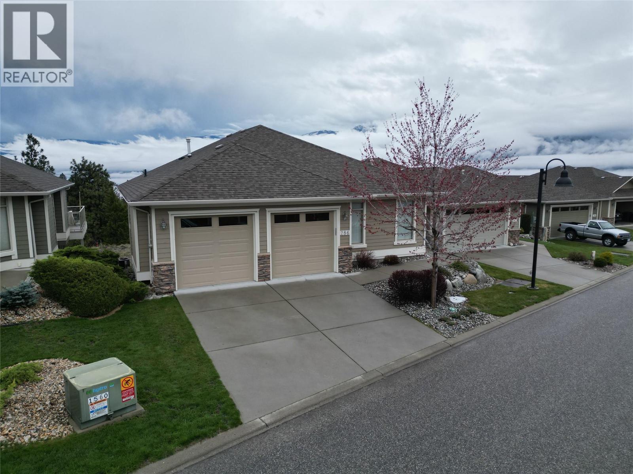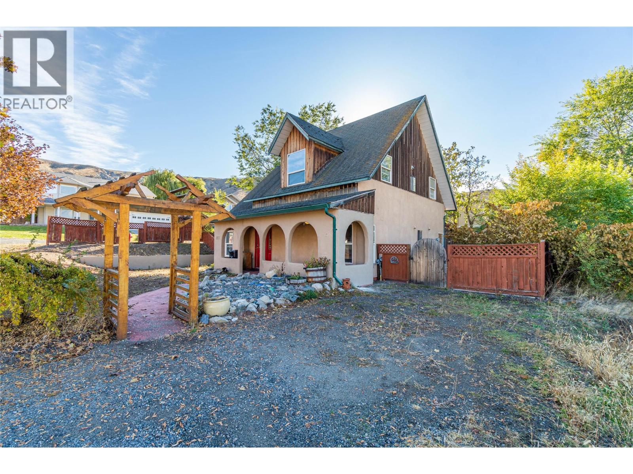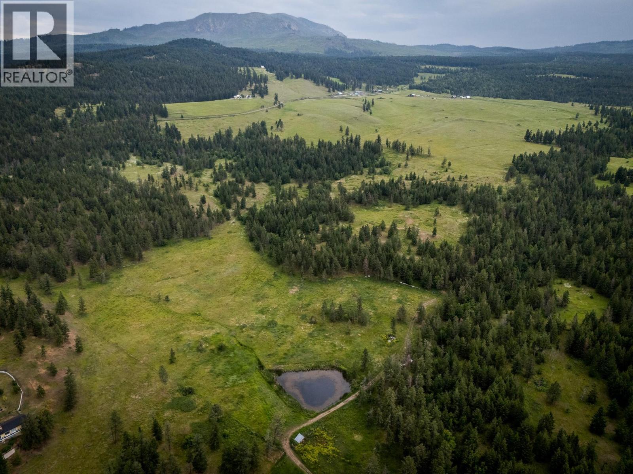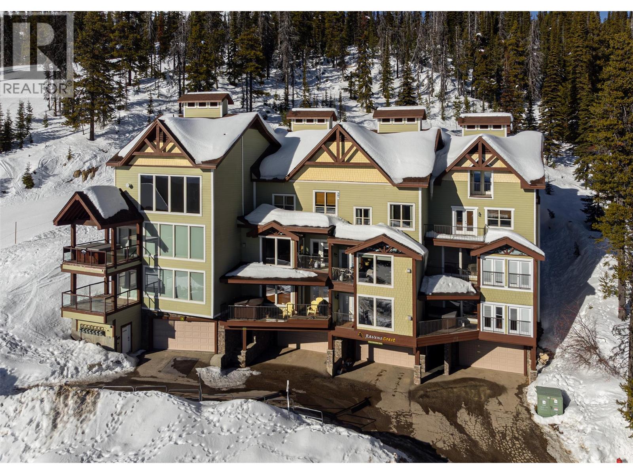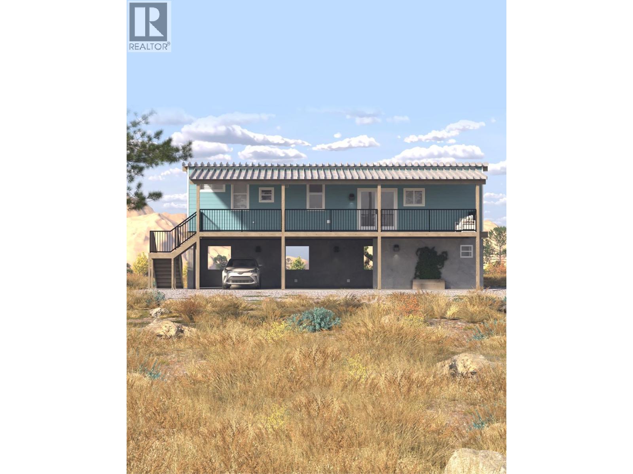Listings
2645 Shoreacres Road
Castlegar, British Columbia
2645 Shoreacres Road – Welcome to this well-maintained 3-bedroom, 2-bathroom home set on a private 2.8-acre property. Perfectly blending comfort and functionality, the home offers an open main floor layout and has been carefully cared for, ready for its next owner. The basement features a separate entrance, making it an excellent candidate for a secondary suite or in-law accommodation. A highlight of the property is the impressive detached four-bay shop, offering ample space for vehicles, tools, or hobbies. Additional features include a barn, greenhouse, and fenced garden, ideal for those wanting hobby farm potential or a self-sufficient lifestyle. For relaxation and entertaining, enjoy the gazebo and fire pit area—perfect for evenings with family and friends. The private well produces an abundant 45 gallons per minute, and the septic system has been recently serviced for peace of mind. Enjoy the privacy of acreage living while still being conveniently located between Castlegar and Nelson. Just minutes away are the Kootenay River, Shoreacres Beach, Brent Kennedy Elementary, and Mt. Sentinel Secondary. This property offers the ideal balance of rural tranquility, investment potential, and everyday convenience. (id:26472)
Coldwell Banker Executives Realty
278 Lerose Street
Trail, British Columbia
Opportunities like this don’t come along often! Nestled in the sought after neighborhood of West Trail, this incredible family home has been lovingly kept in the same family for years and is now ready for new memories. With four bedrooms, two full bathrooms, and endless flexibility, it offers the perfect blend of character, comfort, and functionality. Step inside to find a welcoming mudroom that opens into the kitchen and dining nook, creating a practical entry point for busy family life. The main floor features a bright and inviting living room, two spacious bedrooms, and a full bathroom which is ideal for one-level living or accommodating guests. Upstairs, you’ll discover two additional bedrooms and another full bathroom, giving everyone their own private retreat. The lower level offers even more space, with a cozy den that could easily serve as a fifth bedroom, alongside a dedicated laundry area and plenty of storage for all of life’s extras. Outside, the property continues to impress. The oversized detached double garage provides room for vehicles, tools, and hobbies, while the low-maintenance yard means more time to enjoy your home rather than working on it. A private backyard offers the perfect setting for family gatherings or quiet relaxation, and the tiered garden area invites you to put your green thumb to work. This is a rare find in West Trail - a solid, versatile home with room to grow and a location you’ll love. Don’t miss your chance to make it yours! (id:26472)
RE/MAX All Pro Realty
1300 Church Street Unit# 205
Penticton, British Columbia
This bright and inviting second-floor corner unit offers an incredible amount of natural light that fills every room. The open floor plan creates a seamless flow throughout the home, complemented by a beautifully updated modern kitchen featuring a stylish tile backsplash, new appliances, refreshed counters, cupboards, and flooring. Additional updates extend to the bathroom with a double sink vanity, tile flooring, and tub with tile surround! The condition is updated and move-in ready! Step out onto the covered deck and enjoy a lovely view of the park and tennis courts — the perfect spot for a morning coffee or relaxing evening. Located in a quiet and friendly neighborhood, this home is just a short drive from downtown shopping, restaurants, and other amenities. Rental-friendly with no age restrictions, this property offers affordable living at its best. The monthly strata fee conveniently covers heat, hot water, garbage, sewer, water, management and building maintenance — truly cheaper than rent! (id:26472)
Century 21 Amos Realty
1021 Fleet Road
Penticton, British Columbia
Lovingly farmed by the same family for nearly 40 years, this incredible lakeview property on the pristine Naramata Bench holds the legacy of the land in its 8.6 acres. Nestled between wineries and orchards, the property features two separate homes on site, making it an ideal option for multi-family living or for those looking to maximize revenue potential. The main 4 bedroom home is immaculate and offers open concept living, built to take in the stunning view of the lake, and has been recently renovated with a new kitchen, bathrooms and flooring. The wrap-around deck provides lovely views of the fruit trees: high density Ambrosia and Gala apples, along with Lapin cherries and two peach varieties. The secondary house is the original 3 bedroom home, built in 1983 and meticulously maintained. Truly an opportunity to live off the land! Measurements taken from iGuide. Please contact listing agent for a full information package. (id:26472)
Royal LePage Parkside Rlty Sml
5251 Buchanan Road
Peachland, British Columbia
Exceptional PEACHLAND LAKESHORE ESTATE offers a rare combination of luxury and functionality. Situated on .31 acres with easy access to sandy beaches and 52 ft of lakefront. This meticulous landscape and the FENCED yard creates a private sanctuary. The main residence boasts an ELEVATOR that CONNECTS ALL THREE floors, ensuring ACCESIBILITY for everyone. The open concept floor plan features a stunning GLASS wall that opens onto a large stamped concrete deck, offering breathtaking views of the LAKE, MOUNTAINS, POOL and DOCK. The spacious PRIMARY suite includes an attached office, luxurious ensuite, private deck and laundry room. NEW hot tub on a covered deck overlooks the lake. Above the spacious THREE BAY GARAGE with new epoxy floors is a charming GUEST COTTAGE with FOUR BEDROOMS, kitchen, laundry and one and a half bathrooms. A breezeway seamlessly connects the cottage to the main home. Enjoy outdoor living with an INGROUND HEATED POOL overlooking the lake. Enjoy BOATING from pile driving deck equipped with a 7 TON BOATLIFT. (id:26472)
Royal LePage Kelowna
1338 Third Avenue
Trail, British Columbia
Discover the perfect blend of comfort, privacy, and income potential with this centrally located property. The main residence features an eat in kitchen, large living room, two spacious bedrooms and a full bathroom on the main floor; offering a functional layout designed for everyday living. The lower level provides another full bathroom, a family room and a recreation room, creating versatile spaces for relaxation, work, or entertainment. An attached double carport with rear lane access adds convenience and practicality. Set on a generous sized lot, the property is further enhanced by a charming carriage house located at the rear. This secondary dwelling includes a bright and welcoming living room, eat in kitchen, one bedroom, one-bathroom on the main floor. The lower level offers excellent storage options in addition to a laundry area, adding to its overall appeal and functionality. Both the main home and the carriage house are currently occupied by long-term tenants, providing immediate rental income and making this an attractive investment property or mortgage helper. Situated in a highly desirable, central location, this property is within walking distance to all amenities, including shopping, dining, schools, parks and transit. Offering both lifestyle and income potential, this is a rare opportunity you don’t want to miss. (id:26472)
RE/MAX All Pro Realty
8180 Tronson Road
Vernon, British Columbia
This one-of-a-kind property offers 338 feet of pristine lake frontage on two titles, plus a 240’ x 140’ foreshore lease. Nestled on a private, gated, flat lot just minutes from downtown Vernon, this 6-bed, 3-bath character home blends vintage charm with modern updates. The upper level features vaulted ceilings, floor-to-ceiling windows, an open living/dining area, a large rec room with fireplace, 4 renovated bedrooms, a cedar sauna, and full bath. The lake level offers a bright, open-concept kitchen/living/dining space with walkout access to the waterfront as well as 2 more bedrooms and 2 full baths. Outdoor living shines year-round with a hot tub, gas fire pit, covered seating, private dock with 2 boat lifts, walk-out beach, and expansive lawn. Includes 4 gas fireplaces, oversized double garage, workshop, and storage. Ideal for four-season enjoyment for entertaining, or as a legacy estate. Only a 45 minute commute to SilverStar Resort, 30 minutes to YLW, 20 minutes to Predator Ridge Resort. The Okanagan truly has it all! Move-in ready and truly unique—don’t miss it! (id:26472)
RE/MAX Vernon
4035 Gellatly Road Unit# 286
West Kelowna, British Columbia
Canyon Ridge – The Perfect 55+ Gated Community Home in Picturesque West Kelowna. Discover relaxed, elegant living in this beautifully designed walkout rancher at Canyon Ridge, offering approximately 3,106 sq. ft. of finished living space that backs onto the canyon with breathtaking lake views and total privacy. The open-concept main level welcomes you with a spacious living room and access to an oversized east-facing patio, ideal for enjoying your morning coffee while taking in the tranquil scenery. The gourmet kitchen features a large island and walk-in pantry — perfect for entertaining friends and family. Both the primary suite and a comfortable guest bedroom are located on the main floor, along with a bright den/office, laundry room, and second full bathroom — offering true single-level living convenience. Downstairs, the fully finished walkout basement expands your living space with a generous family room, fireplace, and wet bar, plus an additional bedroom and full bathroom for guests. You’ll also find a 320 sq. ft. utility room and a 231 sq. ft. finished bonus room — ideal as a media room, craft space, or sewing studio. Completing the package is an oversized double garage and quick possession availability, making this home move-in ready and waiting for you. Experience the best of comfort, community, and convenience at Canyon Ridge — where every detail is designed for easy living and beautiful surroundings. (id:26472)
RE/MAX Kelowna
1217 Mesa Vista Drive
Ashcroft, British Columbia
Distinctive straw-bale home in Ashcroft’s Mesa Vista—warm, quiet and energy-smart by design. Built in 1996, this approx. 1,750 sq.ft. 3-bed/2-bath offers soaring post-and-beam ceilings, hand-troweled plaster walls, an airy loft, and an open main floor with dining nook. Updated in 2021 with new kitchen cabinetry, counters and flooring. Cozy gas fireplace is the primary heat source; the thick straw-bale envelope helps keep utilities low. Main-floor bedroom plus two bedrooms up. Sunny yard with raised garden beds and a handy shed; gravel driveway for easy parking. Priced accordingly and ideal for buyers seeking character and potential. Reach out to the listing agent to book a showing! (id:26472)
Royal LePage Westwin Realty
Se 1/4 Schamps Road
Pritchard, British Columbia
Beautiful 1/4 section in Prichard BC family owned for last 40 years. 40-50 acres of haying is possible on the approximately 148 acres. Access from Schamps road could also be further developed. Power at the lot line. Lots of water in the creek running through plus 3 ponds. Fenced and cross fenced. Beautiful views. Rare to see a parcel this size available so close to Kamloops. Please call for more information and to book an appointment to view. Multiple build sites. Please make an appointment to view for access instructions through the parcel below. The access off Schamps is not currently driveable. (id:26472)
RE/MAX Real Estate (Kamloops)
7360 Porcupine Road Unit# 3
Big White, British Columbia
Raven's Crest sits right on the ski run for perfect ski access. 10/10 ski in and ski out. It is also located in the village centre and an easy walk from everything at Big White. This unit has two bedrooms and a large den for flexible living. There is a deck of the master bedroom with a lovely view of the Perfection ski run and the Monashee mountain range. There is a private hot tub included in the back of the building with a nice outlook into the trees and snow. A great spot to enjoy after a day of skiing. The GST is paid and this unit is ready to go for this ski season. All furniture included. (id:26472)
RE/MAX Kelowna
6709 Ashcroft Road
Kamloops, British Columbia
FIRST TIME OFFERING! This 2 bedroom Dwelly 660 Carriage House will sit on over four acres of prime real estate, bordering crown land, steps to dirt bike trails, hunting, fishing and moments from town. The Dwelly offers 11ft ceilings at its peak, an oversized deck with expansive views, your personalized colour choice and finishes and a dedicated mud room off the carport with side by side washer/dryer, closet & 1/2 bathroom. With almost 800ft of Highway Frontage, additional revenue streams are bountiful. Call today for more information. (id:26472)
Exp Realty


