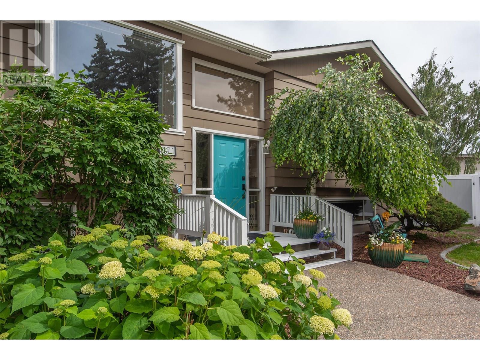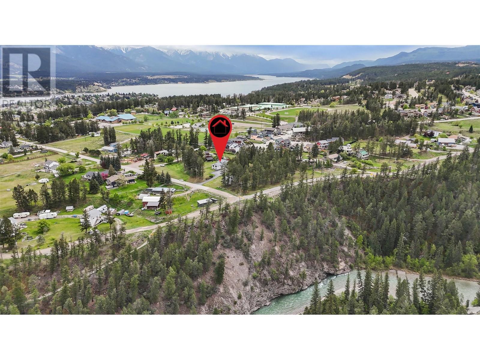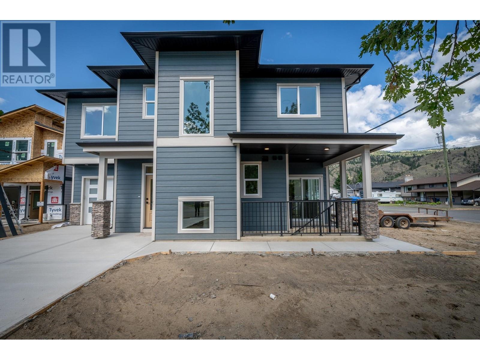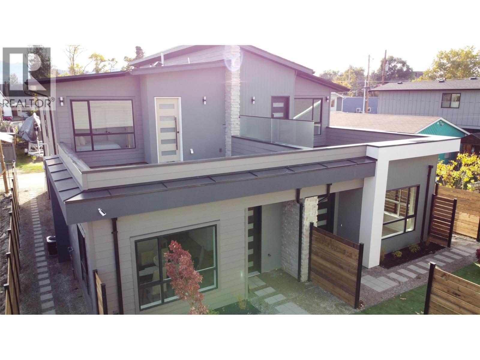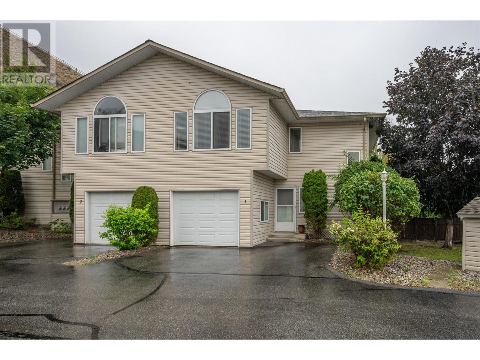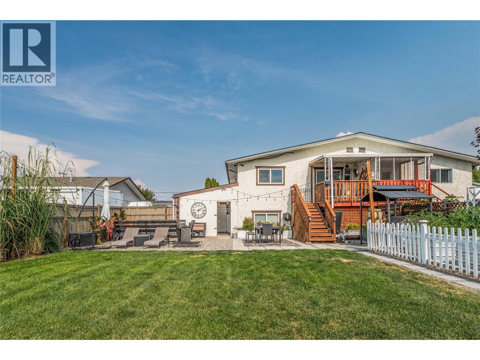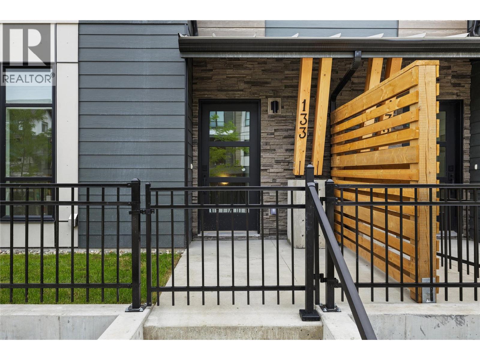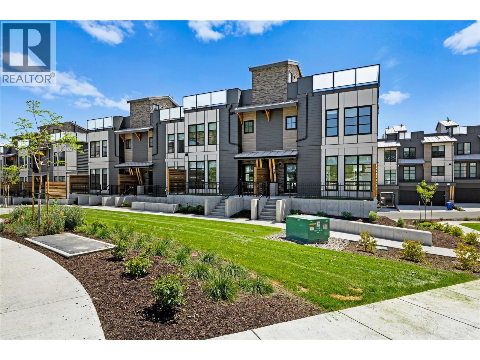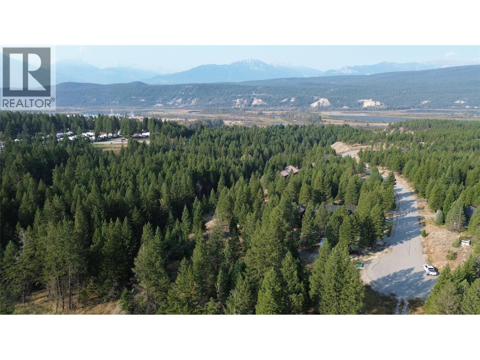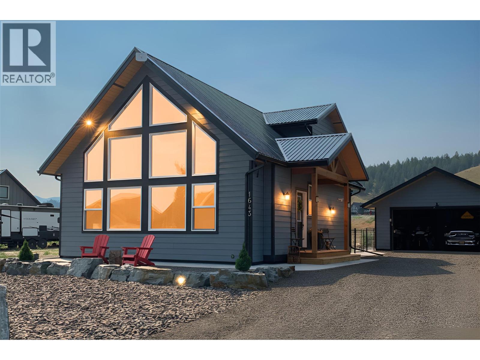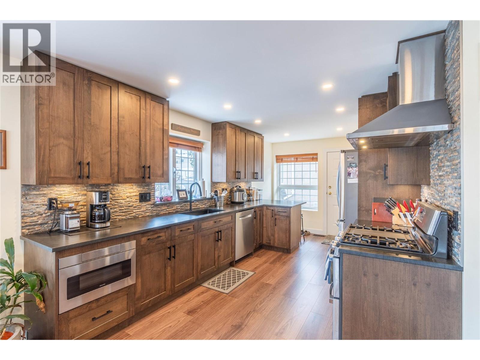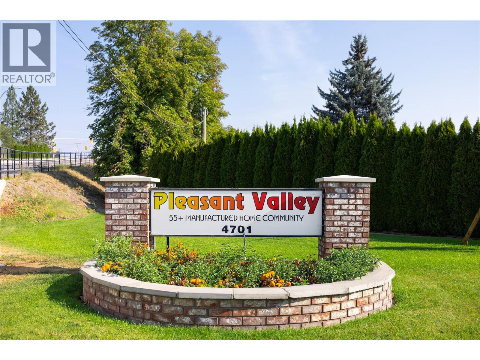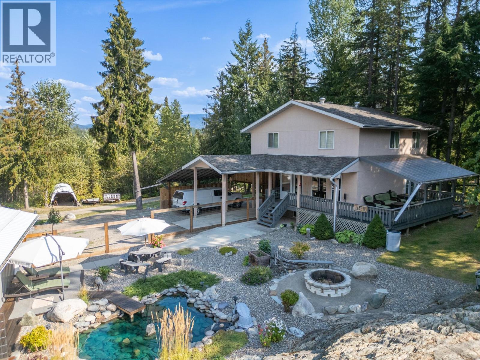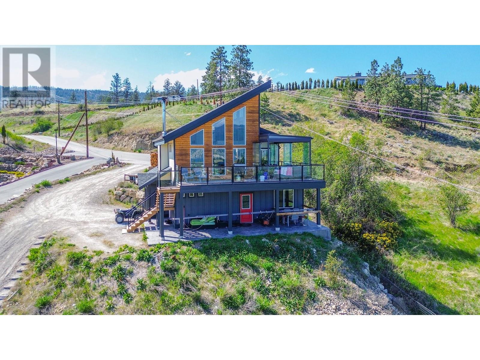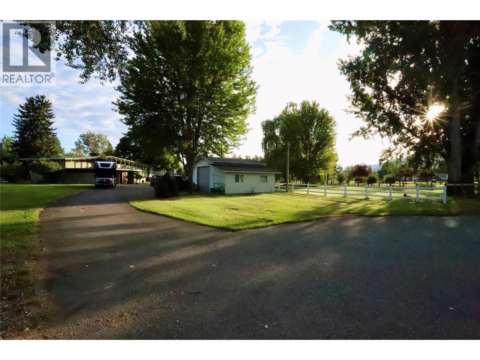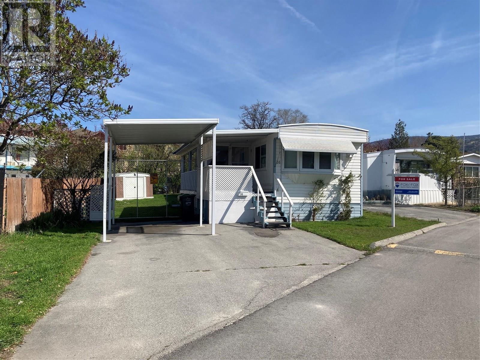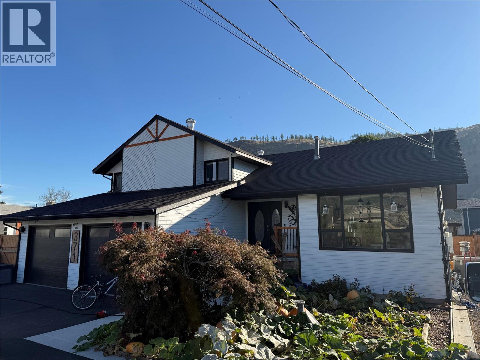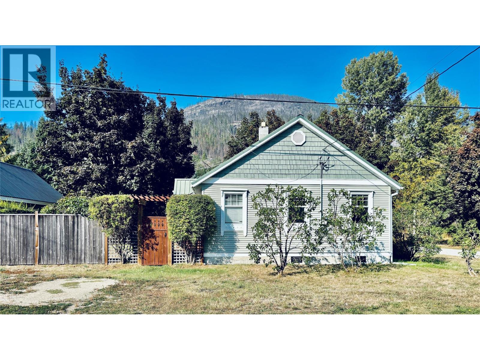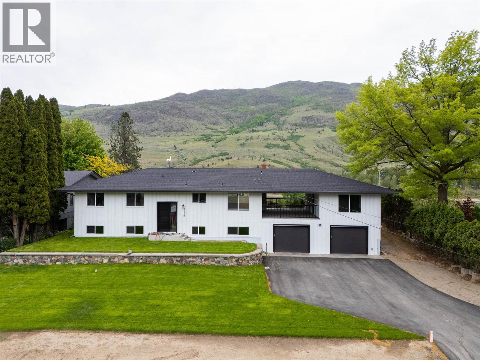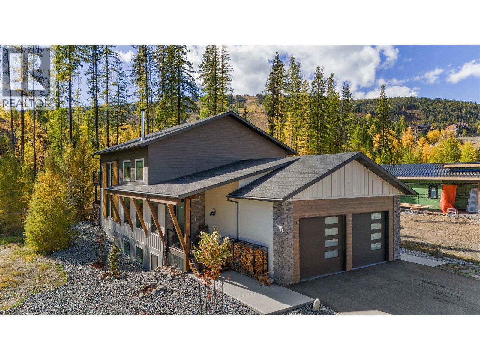Listings
1171 Eagle Place
Kamloops, British Columbia
Paradise best describes this Sahali Oasis. Surrounded by all amenities within walking distance. Located on a very quaint cul de sac. Beautifully updated kitchen with granite counters, stainless steel appliances and a large bar with an ajoining covered deck. Maple cabinets with cork flooring. Lovely real hardwood flooring on the main floor. with gas fp in the living room. Jetted tub in the ensuite with large his and her closets. Basement offers two more bedrooms with a large family room and second gas fp. The back yard is just as astonishing as the the house with a near 1/4 acre property with inground pool, incredible landscaping with gazebo. New pool heater and pump on order. All new blinds to be installed. (id:26472)
Royal LePage Kamloops Realty (Seymour St)
1573 10 Street
Invermere, British Columbia
One of the most unique and desirable pieces of land you will find! 1.8 acres with a beautifully maintained family home, right in the heart of Invermere! An idyllic location on a quiet street siding onto the Toby Creek embankment and natural area, you can walk to schools and all the amenities of downtown Invermere in just minutes yet have the peace, quiet, and open space of living in the country. The 1.8 acre lot has a 3100 sqft home with attached oversized double garage and a triple detached garage, large and private rear deck, fenced in vegetable garden, fruit trees, and a large treed area that is perfect for hosting all your friends and family AND their trailers and campers for a weekend of fun (sellers have hosted 12+ trailers at once in their little ‘camp ground’). The home has a wide open main floor great room with amazing views and a huge kitchen, 5 good sized bedrooms including the primary with ensuite, 3 more full baths, and all the space you will need to host family and friends. The triple pane windows, furnace, heat pump and shingles are all NEWLY replaced. This property is just an amazing opportunity and really must be seen to be appreciated… (id:26472)
RE/MAX Invermere
3228 Bank Road
Kamloops, British Columbia
Fantastic opportunity to own a brand new home in a great neighbourhood with suite potential. This impressive half-duplex has everything you need. Enter on the main floor you’ll find a large entryway with coat closet and plenty of room + access to the garage. The main floor features a beautiful open-concept kitchen and living area. The kitchen impresses with modern lighting fixtures, shaker-style cabinets, large pantry, island with stone countertops & seating, and herringbone tile backsplash. Just off the kitchen is a 2pc guest bath and a sliding door with outdoor access. Upstairs are 3 bedrooms including a large primary bedroom suite with 4pc ensuite bathroom and large walk-in closet with closet organizer. Also on this floor is an additional 4pc main bathroom with a secondary door into the 2nd bedroom + there is even a full laundry room on this level. Heading downstairs you’ll find a separate entrance to access the basement level. On this level is another large bedroom with walk-in closet, rec room, and 4pc bathroom with gorgeous tile backsplash. Rough ins present for in-law suite potential. Nothing to do here but move in and enjoy. Lots of parking with 2 + car driveway and garage. Great location close to high school, elementary school, Westsyde pool & more. First-time home buyers ask your mortgage specialist about new first-time home buyer GST rebate! (id:26472)
Century 21 Assurance Realty Ltd.
723 Lyne Road
Kamloops, British Columbia
Welcome home! This brand-new half-duplex in Westsyde is sure to please. Enter onto the main floor and you’ll find a wide entryway with plenty of room to move, 2pc guest bathroom & garage access. The open-concept kitchen, living, and dining area on the main floor has plenty of natural light and features modern 2-tone cabinetry, large island with stone countertops & seating, pantry, and plenty of cabinet space. Off the kitchen is a large patio with backyard space that is perfect for entertaining and indoor/outdoor living. Head upstairs and you will find a large primary bedroom suite with walk in closet and 4pc ensuite bathroom. Also on this level are 2 additional large bedrooms, 4pc main bathroom, and a laundry room with a very large storage closet. Head downstairs and there is a separate entrance on the way to the fully-finished basement which has a large rec room, 4pc bathroom with beautiful tile surround tub, and a large bedroom with walk-in closet. Rough-ins available for in-law suite potential. Great location close to high school, elementary school, Westsyde pool & more. First-time home buyers ask your mortgage specialist about new first-time home buyer GST rebate! (id:26472)
Century 21 Assurance Realty Ltd.
745 Patterson Avenue Unit# 1
Kelowna, British Columbia
PTT EXEMPT and new GST Rebate for First Time Home Buyers! Experience modern living in this brand-new Kelowna South townhome, where modern design meets the vibrant Pandosy Village, offering boutique shops, diverse dining options, KGH and proximity to Okanagan Lake beaches. This elegant 3-bedroom, 2.5-bath residence merges refined interiors with outdoor appeal, featuring a fenced yard with pet-friendly turf and a 380 sq.ft. patio ideal for relaxation and entertaining. Inside, the open kitchen boasts premium KitchenAid appliances, a Kohler sink with lifetime warranty, quartz countertops, gas stove, and a waterfall-edge island. The second level features 12’ vaulted ceilings and three bedrooms, including a primary suite with a walk-in closet, a 4-piece ensuite with his-and-her sinks, and chic tile around the tub. Details like LED lighting, Riobel faucets, and an EV-ready single-car garage add convenience and style. This townhome combines function and luxury in Kelowna’s top location. Embrace the lifestyle – book your private viewing today! (id:26472)
Exp Realty (Kelowna)
3462 South Main Street Unit# 1
Penticton, British Columbia
Welcome to Skaha Gardens! Located just steps from Skaha Beach, parks, shopping, schools and more! The large corner unit features additional windows and a fully fenced yard with hedges, providing complete privacy. As you enter, you'll find a welcoming foyer to hang your coats and park your boots. The spacious, open-concept kitchen boasts quartz countertops and fresh paint throughout. The living and dining rooms have a wall of windows, filling the space with natural light. Upstairs, the large executive bedroom features big windows, skylight, walk-in closet, and a 3-piece ensuite. Two guest bedrooms, a large 4-piece bathroom, and a convenient laundry area complete the upper level. Outside, a new floating deck and gazebo area create the perfect space to host family and friends. As well as an additional area to create a beautiful garden or plant some grass for the kids to play! Special features include a brand new roof, hot water tank, quartz countertops, and a large attached garage. Don’t miss the opportunity to live in this beautiful townhome in the prime location of Skaha Gardens! (id:26472)
RE/MAX Penticton Realty
2469 Partridge Drive
Kamloops, British Columbia
Fully finished basement entry home with potential for in-law suite. This 5 bedroom, 3 bathroom family home has a nice open floor plan with spacious kitchen, centre island which is open to the large living room. Kitchen has oak cabinets, eating bar as well as separate eating area and access to the sundeck. 3 bedrooms on the main include a spacious master bedroom with 4-pce ensuite. Both the full main bath and ensuite have skylights to provide natural light. Laundry is also located on the main floor. The fully finished, daylight basement has a gas f/p as well as a wet bar in the recroom which could accommodate a kitchenette. Easy access from the recroom to a covered patio and backyard. 2 additional bathrooms as well as a 4-pce bath down and entry to the double garage. Also included is central air, auto garage door opener and fridge, stove and dishwasher. Main floor walls and ceilings as well as interior doors have just recently been painted. (id:26472)
Exp Realty (Kamloops)
427 Killarney Road
Kelowna, British Columbia
Welcome to 427 Killarney Road – where rural charm meets city convenience. This 4 bedroom, 2 bathroom half-duplex is tucked away on a quiet North Rutland street, backing onto picturesque horse pastures with sweeping views of the hills and neighbourhood. The setting offers both tranquility and easy access to everything you need. Inside, you’ll find two self-contained levels, each with 2 bedrooms, 1 bathroom, full kitchens, living rooms, and laundry—perfect for extended family or as an in-law suite with income potential. Recent renovations bring bright living spaces and generously sized bedrooms throughout. Step outside to a fully fenced, south-facing backyard—a gardener’s dream with a greenhouse, large garden, shed, separate workshop space and dedicated BBQ area. There’s ample room to add a garage or pool, plus a covered deck, spacious patio, and firepit lounge for year-round enjoyment overlooking the peaceful countryside. A large driveway easily fits 6 vehicles plus RV/boat storage, with additional street parking available. All this in a prime location close to schools, UBCO, parks, transit, shopping, golf, and entertainment. Move-in ready and ideal for families, investors, or anyone seeking space, versatility, and a touch of country living in the city. (id:26472)
Century 21 Assurance Realty Ltd
1455 Cara Glen Court Unit# 133
Kelowna, British Columbia
BRAND NEW, MOVE-IN NOW Townhomes at the Peaks in Glenmore. Great location with hiking/biking out your door. Large ROOFTOP PATIO. Double garage. Spacious, modern interiors. Bragging rights included. Home #133 is a 3-Bedroom, 1527 sqft townhome with rooftop patio. Elevated features include vinyl plank flooring throughout the main level, energy-efficient double-glazed windows, natural gas heating & cooling system, hot water on demand and roughed-in EV station. The open main living area includes the kitchen, dining, living and bonus family area. The kitchen is fully stacked with designer cabinets, quartz countertops & KitchenAid stainless steel appliances. The primary bedroom has a walk-in closet and ensuite with heated floors, glass shower stall & quartz countertops. Upstairs you have 2 additional bedrooms, a bath and laundry room. Embrace the outdoors with your private 455 sq.ft rooftop patio with valley views and a fully fenced yard, perfect for relaxing & entertaining. Ideal Glenmore location with instant access to Knox Mountain trails from your doorstep! 10 min drive to the Downtown hub and 5 min drive to Glenmore amenities, shops and restaurants. Discover the perfect blend of contemporary living and an active outdoor lifestyle. Property Transfer Tax Exempt (savings of $13,998). First time buyers, ask about the new GST rebate for additional savings. Stop scrolling. Start living. Only a few Brag-worthy, brand new, move-in ready townhomes remain, starting from $749,900. Showhome open by appointment. Photos from a similar unit in development. (id:26472)
RE/MAX Kelowna
1455 Cara Glen Court Unit# 126
Kelowna, British Columbia
BRAND NEW, MOVE-IN NOW Townhomes at the Peaks in Glenmore. Great location with hiking/biking out your door. Large ROOFTOP PATIO. Double garage. Spacious, modern interiors. Bragging rights included. Home #126 is a 3-Bedroom, 1527-sqft townhome with rooftop patio. Elevated features include vinyl plank flooring throughout the main level, energy-efficient double-glazed windows, natural gas heating & cooling system, hot water on demand and roughed-in EV station. The open main living area includes the kitchen, dining, living and bonus family area. The kitchen is fully stacked with designer cabinets, quartz countertops & KitchenAid stainless steel appliances. The primary bedroom has a walk-in closet and ensuite with heated floors, glass shower stall & quartz countertops. Upstairs you have 2 additional bedrooms, a bath and laundry room. Embrace the outdoors with your private 455 sq.ft rooftop patio with valley views and a fully fenced yard, perfect for relaxing & entertaining. Ideal Glenmore location with instant access to Knox Mountain trails from your doorstep! 10 min drive to the Downtown hub and 5 min drive to Glenmore amenities, shops and restaurants. Discover the perfect blend of contemporary living and an active outdoor lifestyle. Property Transfer Tax Exempt (savings of $13,998). First time buyers, ask about the new GST rebate for additional savings. Stop scrolling. Start living. Only a few Brag-worthy, brand new, move-in ready townhomes remain, starting from $749,900. Showhome open by appointment. Photos from a similar unit in development. (id:26472)
RE/MAX Kelowna
4962 Saddlewood Lane
Radium Hot Springs, British Columbia
A truly rare find in the Columbia Valley. This fully serviced acreage lot is inspired by the rugged beauty and wide open skies of the Columbia Valley. The large estate lot has the biggest building envelope in phase 1 of the homesteads and offers a breathtaking site on which to build your custom mountain/ranch styled home. Located at the community's southern most point, the location offers true tranquility and privacy. This estate lot offers no building commitment and allows the owner to select the builder of their choosing. This is an amazing investment opportunity within the Village of Radium Hot Springs. (id:26472)
Maxwell Rockies Realty
1643 Koocanusa Lake Drive
Lake Koocanusa, British Columbia
Discover your dream lakeside retreat in this beautifully crafted, custom home, built in 2022. Located on a 0.17-acre lot in the welcoming Koocanusa Village community, this 1,184 sq ft home showcases high-end finishes, cathedral style windows with incredible views and a seamless blend of modern comfort and cabin charm. The main floor features a bright and airy living, kitchen and dining area with exposed fir beams and vaulted ceiling, enhanced by large UV-protected windows. The kitchen features high quality appliances, a breakfast bar and wine cooler. Upstairs the private master suite offers a walk-in closet and en-suite bathroom with double vanity and large walk-in shower. Additional features include a crawl-space for storage, water purifier, air exchanger, and on-demand boiler system. Outside, enjoy a covered BBQ patio area, fire pit, fully landscaped and fenced back yard, shed and double garage with a 100-amp panel and 50-amp EV charging capability. Just a stones-throw from all the recreational activities offered by Lake Koocanusa, this move-in ready home comes furnished and ready to enjoy as a vacation retreat or year-round residence. Call your trusted Realtor to schedule a viewing! (id:26472)
Exp Realty (Fernie)
2020 Van Horne Drive Unit# 13
Kamloops, British Columbia
Step into this updated 3-bedroom, 3-bathroom townhouse, part of a bare land strata that welcomes rentals and pets (with restrictions). More than $150,000 in upgrades make this home truly move-in ready. The kitchen is a showpiece with granite counters, brand-new stainless appliances, a gas range, and double oven. You’ll find engineered hardwood, tile, and carpet throughout, plus large windows that fill the space with light and frame sweeping valley views. Outside, the private backyard offers a deck with a natural gas hookup—perfect for quiet evenings or summer barbecues. Inside, comfort meets style with a fully renovated ensuite that includes a built-in closet, along with a Valor gas fireplace in the living area. Parking is easy with a 2-car garage, apron parking, and extra visitor spots. Updates to the furnace, A/C, hot water tank, and central vacuum add peace of mind for the years ahead.The location keeps you close to TRU, Costco, recreation, and transit—everyday essentials are just minutes away. Whether you’re buying your first place or looking to simplify with low-maintenance living, this home stands out.Reach out to the listing agent today to book a showing or get more details. All measurements are approximate; buyers to verify if important. (id:26472)
Exp Realty (Kamloops)
4701 Pleasant Valley Road Unit# 35
Vernon, British Columbia
Desirable creekside location in the much sought after Pleasant Valley Manufactured Home Park!!! Plenty of space in this unit, as it features a large addition that makes it much bigger inside than it looks on the outside. 3bdrm/ 1 Den/ 1 Bathroom, over a roomy 1254 sq.ft. This 1981 built Manufactured Home on a beautiful lot, that backs on to incredible green space and the tranquility of BX Creek. Perfect for those that want a simple, affordable lifestyle and love to garden. With Silver Star Ski Hill only 15 minutes up the road and plenty of shopping mere minutes away this 55+ park has it all. This unit has huge potential for a carefree retirement. This very well managed, quiet , park, with small pets allowed and no rentals makes this 55+option a great choice. Factor all that with the incredible weather of the North Okanagan, and the surrounding beauty of Vernon, BC and you have a sure winner! This is one of the most affordable options in the area and its Creekside location is one of the nicest in the park. Call Jeff Hobbs @ 778-956-7734 or email Jeff@3pr.ca for more information or for an immediate viewing. (id:26472)
3 Percent Realty Inc.
602 Lakeview Arrow Creek Road
Arrow Creek, British Columbia
At a great price with so much to offer, this four-bedroom home sits on 4.8 acres bordering crown land and just ten minutes from Creston. The main floor includes a bright living room, dining area, kitchen, pantry, bathroom, and laundry, while upstairs you’ll find four bedrooms and two full baths offering plenty of room for family or guests. The basement provides extra storage with the potential to develop further. The property is a real highlight for outdoor enthusiasts. Trails wind through the wooded areas, and there’s also a clearing with a firepit where you can take in the mountain views, while neighbouring crown land adds even more to explore. The fully fenced backyard is perfect for kids or your furry friends, and the acreage also features a pond, exposed rock formations, lawns, and a charming little guest cabin tucked out back. A double detached garage (24' x 28') provides workshop space, while the attached double carport and 20’ shipping container add secure parking and storage options. With privacy, outdoor adventure, and comfortable living all in one, this acreage is ready to welcome its next owners. (id:26472)
Real Broker B.c. Ltd
1740 Hayashi Road
Kelowna, British Columbia
1740 Hayashi Road. Nestled on the highly desirable Rutland Bench, this spacious 5-bedroom, 3-bathroom family home (note: 1 bedroom upstairs & 1 on the main do not have closets) offers the perfect balance of comfort, functionality, and Okanagan lifestyle. Built in 1997 by Harmony Homes, this residence features an inviting open-concept living, dining, and kitchen great room, seamlessly connecting to a massive 20' x 20' entertainer’s deck. Overlooking the fully fenced, flat backyard with mountain views, a peek-a-boo of the lake, and a beautiful saltwater inground pool, it’s an ideal setup for gatherings and outdoor living. Inside, you’ll find thoughtful details throughout, including: Central air conditioning, A large primary suite with a walk-in closet and a 3-piece ensuite (plus separate laundry), Hardwood flooring & a cozy fireplace, EV charger plug-in in the garage, and RV parking. The main floor also has a fully self-contained 1-bedroom in-law suite, complete with its own kitchen, 4-piece bathroom, and washer/dryer—perfect for extended family or entertaining. This property combines family-friendly functionality with resort-style amenities, all in a sought-after neighborhood close to schools, parks, and all Rutland Bench has to offer. (id:26472)
RE/MAX Kelowna
9003 Gilman Road
Summerland, British Columbia
Come take a look at this delightful offering - gorgeous lake and valley views, 2.47 acre property with a newly built contemporary home and detached guest house! The main house has modern touches throughout with an incredibly swank sun room that offers approximately 220 sq. ft. of year round living, bringing the outdoors in, with its sliding glass panelled walls. The living room offers a cozy top-of-the-line wood burning fireplace with floor to ceiling windows and the chef's kitchen offers vaulted ceilings and loads of light. 2 bedrooms plus a den, a loft style family room, energy efficient heat pump, in-floor radiant heat, 200 amp service and wired for solar panels and a hot tub too. Fully finished and insulated single car garage, fantastic outdoor entertainment decks to enjoy the views of the property and the surroundings. The detached guest house is complete with kitchen, bathroom and guest room space and boasts a private outdoor deck the overlooks the vineyard, lake and valley - currently operated as a fully licensed Air Bnb. Approximately 1 acre of grapes are planted on the property - for wine hobby enthusiasts - and the remaining property offers lovely outdoor space to walk your dogs or park your extra vehicles (or build a shop). This one must be seen! (id:26472)
Parker Real Estate
120 Arab Run Road
Kamloops, British Columbia
This one of a kind 1.92 acre riverfront property located in the friendly, safe and very desirable community of Rayleigh is truly a sight to see. Deep double carport, 24 x 36 detached garage/shop, and a very unique custom built home made to feel special, it's difficult to leave once you've arrived. The estate like setting is very private and the craftsmanship put into this home must be seen to be appreciated. Close to 2000 sq.ft on the main, with a bright and spacious 1bdrm in-law suite down. 5 bedrooms, 3 bathrooms, beautiful living areas on both floors filled with natural sunlight and a large fully covered deck to enjoy the sights and sounds of the natural beauty all around. Steps away from Rae-Mor Park, 25 minutes to Sun Peaks resort, and only 15 minutes to downtown. 1.92 acre lends it self to plenty of development possibilities as well. Truly Must be seen. (id:26472)
Coldwell Banker Executives Realty (Kamloops)
197 Dauphin Avenue Unit# 36
Penticton, British Columbia
Welcome to your new home in Dauphin Mobile Home Park! This affordable retirement option in this lovely 55+ park offers you a quiet lifestyle in an accessible area that flat for walking and close to shops and amenities. At 797sqft this two bedroom, one bathroom unit has everything you need. With a lovely bright and white kitchen that has an eat in area and a large living room complete with easy care laminate floors, theres room to entertain or make a cozy space. The small second bedroom makes a great guest space or little den/hobby room, and theres a well appointed primary bedroom with laminate floors and a large closet. This unit has good storage space between the closets and large laundry room, and enjoys excellent outside space options like the little deck off the primary bedroom, large sun room off the living room, and the front deck. This is a great option for the retiree on a fixed income to downsize and enjoy. This area of town is close to the senior center, flat for walking to Skaha Lake and beach, and has many amenities nearby. (id:26472)
RE/MAX Penticton Realty
371 Montego Road
Kamloops, British Columbia
OPEN HOUSE SAT. Sept.13 11am -1pm Pool Paradise ! In ground pool. hot tub, sauna, amazing decks on just under a private 1/4 acre in family friendly, and very safe, community of Rayleigh. This 3 bedroom split level home is very bright and open with plenty of natural light. Spacious living area up and bonus family room on lower level (currently used as 4th bdrm) make this a perfect family space. Only one block to Rayleigh elementary school, 12 minutes to downtown and 30 minutes to Sun Peaks Resort. Plenty of updates including kitchen, decks, pool liner, sauna, and a fully redone driveway with huge parking area and oversized garage. Huge covered deck off master bedroom and covered patio w/hot tub below. Basement has 1 bedroom mortgage helper with separate entrance. Must be seen. Call for private showing. (id:26472)
Coldwell Banker Executives Realty (Kamloops)
4878 Leopold Road
Celista, British Columbia
Private 45-Acre Hobby Farm with Breathtaking Shuswap Lake Views – Celista, BC Welcome to your private hobby farm in the heart of Celista. Situated on 45 acres with breathtaking views of Shuswap Lake, this immaculately maintained custom log home offers both lifestyle and flexibility. With no zoning restrictions and not in the ALR, the opportunities are endless—expand with additional buildings, RV parking, short-term rentals, or an Airbnb venture. Property Highlights: · Custom log home, meticulously maintained inside and out · Outdoor in-ground hot tub with magnificent views · Heated workshop with 220 power · 26' x 19' heated Quonset · Generac generator system for peace of mind during outages · Two ponds, ideal for irrigating the garden or watering livestock · Trails for walking, snowshoeing, or ATV, backing onto Crown land · Large, established garden with apple, cherry, peach, pear, and prune plum trees, a well-established table grapevine, plus raspberries, blackberries, and strawberries—all secured with electric deer fencing · Upper 8.5-acre pasture, fenced and cross-fenced with movable electric fencing and corral Location Features: Just a short drive to the lake and community boat launch, gas station, elementary school, and local convenience store. Recreation opportunities abound with nearby Anglemont Golf Course, Crowfoot Mountain for sledding and quadding, and, of course, Shuswap Lake. This unique property combines rural charm, modern convenience, and recreational access—an exceptional opportunity for those seeking space, views, and versatility, with strong potential for Airbnb or income-generating use. (id:26472)
Century 21 Lakeside Realty Ltd.
501 Arthur Street
Slocan, British Columbia
Welcome to this charming and well-maintained 2-bedroom, 2-bathroom bungalow, ideally situated on a corner lot just one street from beautiful Slocan Lake. The bright, open-concept kitchen offers ample counter space with the potential to add a breakfast nook or island for extra seating and storage. French doors separate the spacious living room, which opens onto a large, sun-drenched deck, perfect for entertaining or relaxing outdoors. The dining room showcases gorgeous hardwood floors, elegant wall sconces, and a picture window overlooking the backyard. A bonus nook provides the perfect space for a home office or cozy den. The primary bedroom features matching hardwood floors and a private 4-piece ensuite complete with a stand-alone tub, separate shower and in-floor heating. Out back, the fully fenced yard offers shade trees, plenty of room for kids and pets, and a comfortable setting for outdoor living. The detached garage provides secure parking with additional space for a workshop or storage. This property combines charm, functionality, and an unbeatable location in the heart of Slocan. Don’t miss your chance to own this wonderful family home. Book a showing today! (id:26472)
Valhalla Path Realty
3279 Schubert Road
Kamloops, British Columbia
Welcome to your own private sanctuary nestled along the serene banks of the Thompson River in Westsyde. This 4-bedroom, 2-bathroom home spans 3497 sqft of bright, open living space with panoramic views. The floor plan is designed for family living and entertaining. The main floor has been fully updated while the basement is ready for your ideas. A brand new kitchen with quartz counters and stainless steel appliances awaits. Step outside and embrace the beauty of this riverfront estate. A large patio overlooks the Thompson River, creating the ideal setting for outdoor dining, watching sunsets, or simply relaxing by the water. Don't miss your change to own this riverfront estate. (id:26472)
Royal LePage Westwin Realty
221 Stemwinder Drive
Kimberley, British Columbia
Discover your dream mountain retreat in the heart of Kimberley's Bavarian Ski Village. Ski in and walk out to this stunning 2021 Charlton-built custom home, known as The Kohlberg, offers the perfect blend of modern luxury and alpine charm, with five bedrooms and three bathrooms. The home's open-concept living space is both stylish and functional, featuring high ceilings and finished concrete floors that give it a unique industrial feel while providing excellent sound insulation. A cozy wood fireplace is the perfect centerpiece for a relaxing evening, while the gourmet kitchen is a chef's dream, complete with granite countertops, matte finish Bosch appliances, and a gas stove. The upper-level loft master suite is a luxurious sanctuary, boasting a spacious ensuite with a large soaking tub and a separate shower, plus a walk-in closet. All bathrooms are equipped with in-floor heating, ensuring comfort on colder days. This property is an ideal all-season escape. It's just a short walk from the lifts at Kimberley Alpine Resort and the tee box at Trickle Creek Golf Course, making it perfect for winter sports and summer games. The home also features a two-bedroom suite with a private entrance, providing an excellent opportunity for guest accommodation or rental income. Designed for low-maintenance living, the home includes an oversized garage, a fenced backyard, and is built with durable materials. You'll have easy access to outdoor adventures on the nearby Rails to Trails bike path. With European five point windows and doors for maximum efficiency and a covered deck for year-round enjoyment, this exceptional property truly redefines alpine living. Explore! (id:26472)
Sotheby's International Realty Canada


