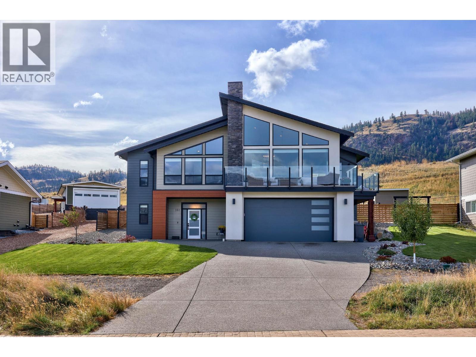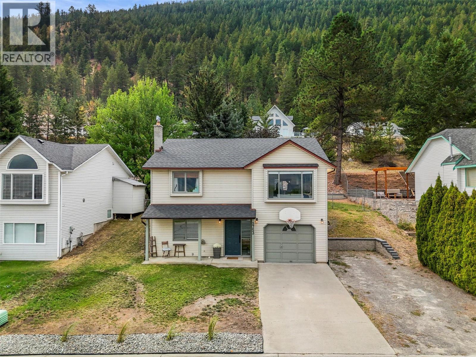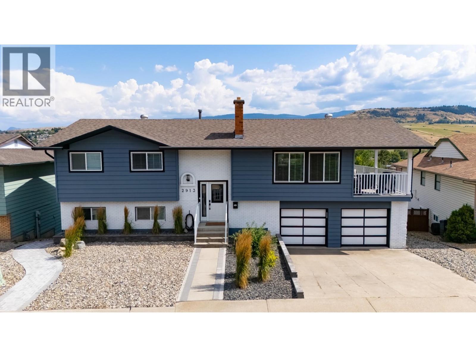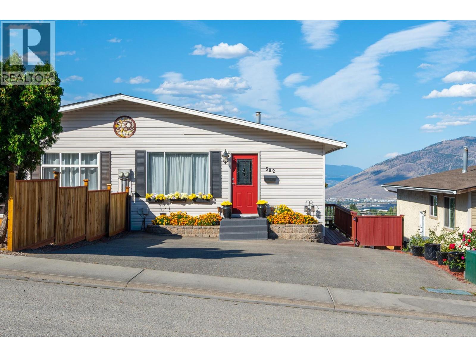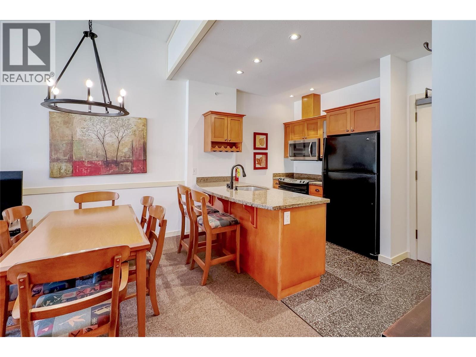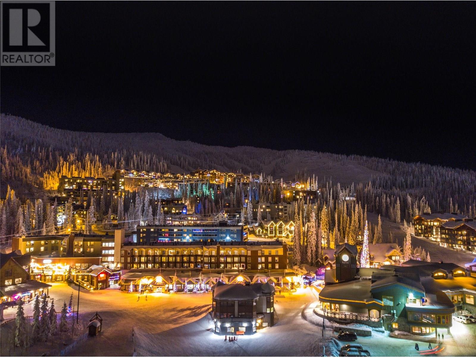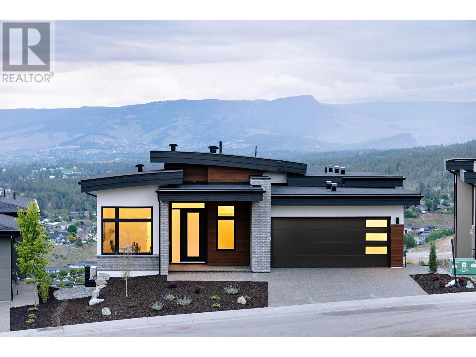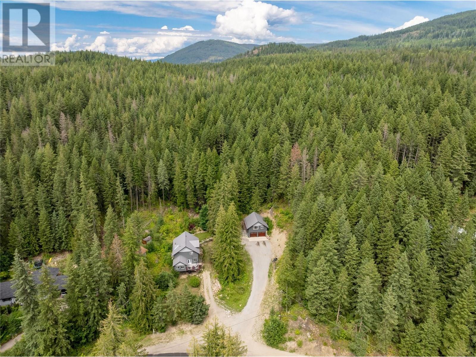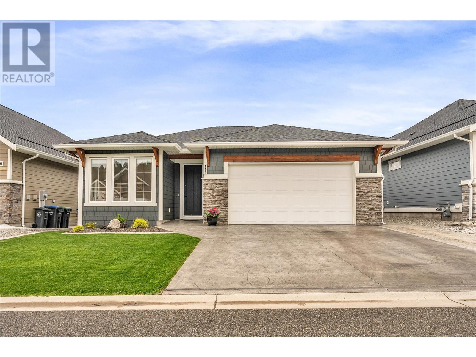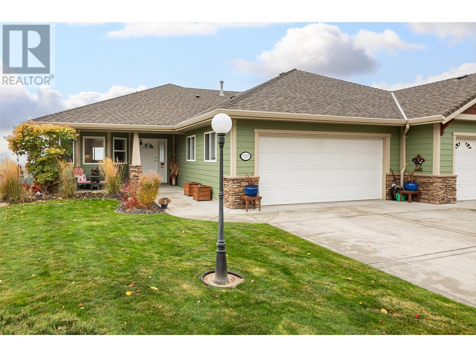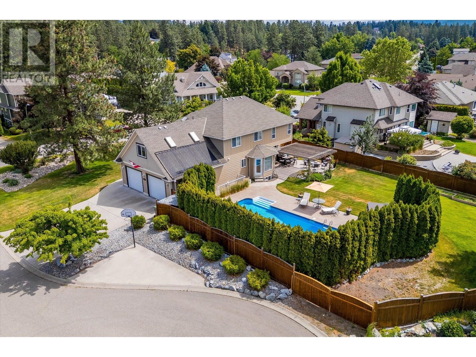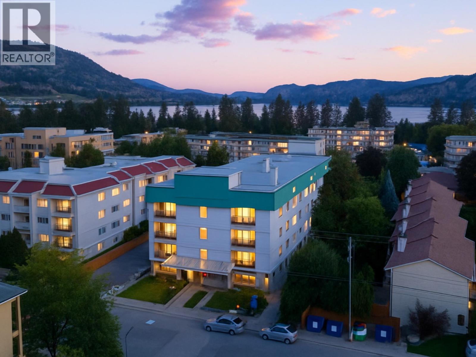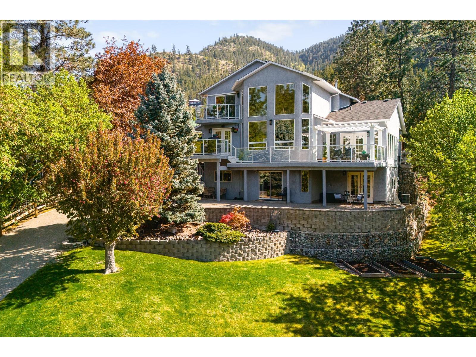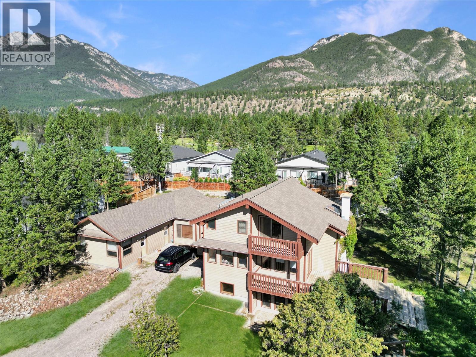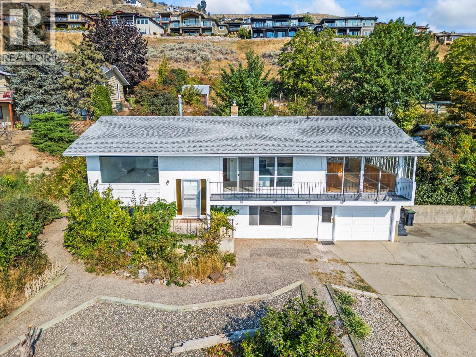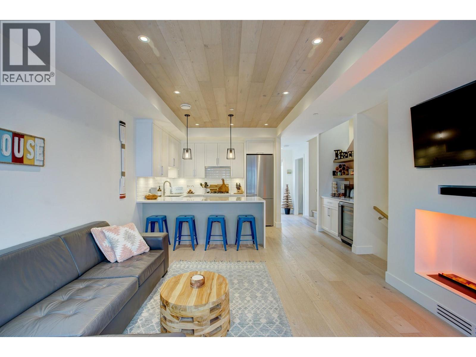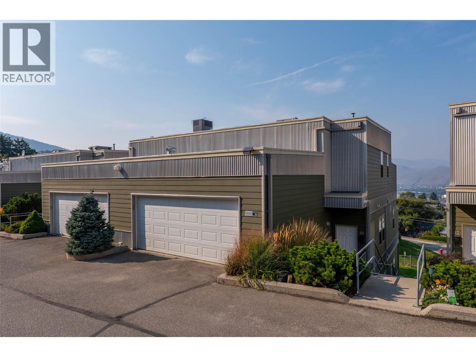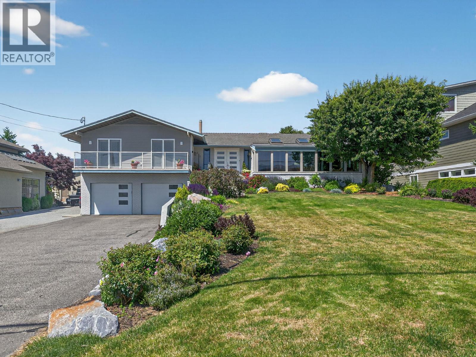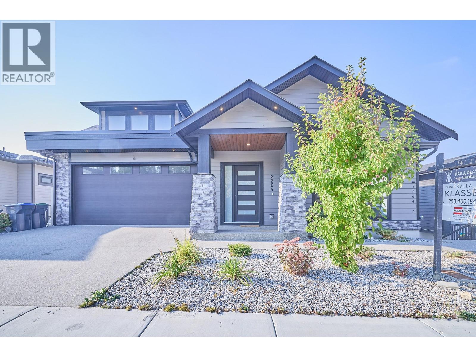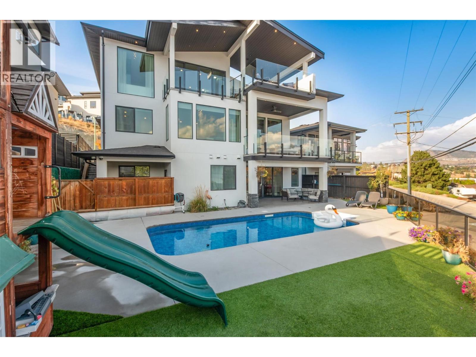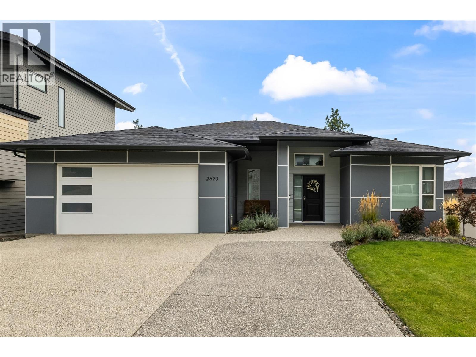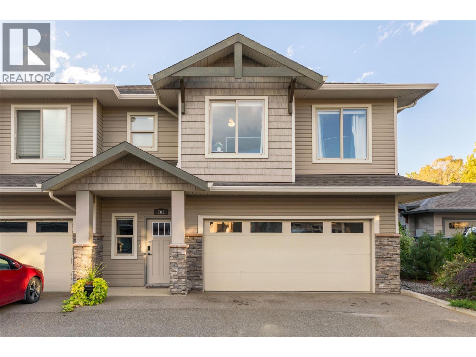Listings
161 Rue Cheval Noir
Kamloops, British Columbia
Stunning lake and mountain views from this beautiful executive home in Tobiano. The main floor features a vaulted ceiling that frames the incredible views and brings in tons of natural light. The living area includes custom built-ins, a cozy gas fireplace, and opens onto a large front deck with topless glass railing—ideal for entertaining or relaxing. The chef's kitchen offers a large island, quartz counters, gas range, and plenty of cupboard space. Also on the main floor are three spacious bedrooms, including the vaulted-ceiling primary suite with a walk-in closet and luxurious 5pc ensuite featuring a freestanding soaker tub, separate tile shower, and double vanity. A stylish 4pc main bathroom completes the floor. The fully finished basement welcomes you with a large entryway and offers two additional bedrooms, a 4pc bathroom with tile surround, a bright laundry room with counters and cupboards, a home office, and a spacious rec room for movie nights, workouts, or games. The beautifully landscaped yard includes brickwork stairs leading to a flat grassy area—ideal for kids, pets, or a trampoline. Garden boxes with irrigation, gas BBQ hookup, and a gorgeous hot tub make outdoor living exceptional. Extras include a new heat pump (2023), underground power for future shop, gemstone lights, and a 12-zone irrigation system. Only 15 mins to Kamloops. Golf, marina, trails, and dining nearby. Don’t miss out—book your showing today! (id:26472)
Century 21 Assurance Realty Ltd.
2753 Qu'appelle Boulevard
Kamloops, British Columbia
Extensive and professionally renovated four bedroom three bathroom home in the highly sought after neighbourhood of Juniper Heights. Virtually everything has been updated on the main living floor, including: new kitchen with quartz countertops, flooring throughout bathrooms, light fixtures, doors, trims, and baseboards. Roof 2018. Furnace and AC 2019. And so much more! New Allan, Block Wall, and stairs in backyard and side. Back of the house has been updated with Hardy. Walk to elementary school or the community corner store, which is right beside the recreational rink & park, bike, track, and playground. All meas are approx, buyer to confirm if important. Book your private viewing today! (id:26472)
Exp Realty (Kamloops)
2913 Prospect Drive
Vernon, British Columbia
Welcome to this stunning, fully renovated 4-bedroom, 3-bathroom home in one of the area’s most beloved family-friendly neighbourhoods. Set on a generous, low-maintenance lot with 2024 updates, this home blends modern style, functionality, and income potential. Inside, the beautifully redesigned kitchen features sleek cabinetry, stainless steel appliances, and a statement backsplash. The dining area opens to a large covered deck, perfect for meals, entertaining, or morning coffee with peaceful valley views. Upstairs, the spacious primary bedroom is your private retreat with a full ensuite bathroom designed for relaxation. Downstairs, a fully self-contained 1-bedroom suite offers a private entrance, modern kitchen, spacious living area, laundry, and a beautifully updated large bathroom – ideal for extended family, guests, or rental income. Step outside to your own paradise. The landscaped backyard is spectacular with ambient lighting, a covered hot tub, and stunning valley views, creating your personal resort to relax or entertain under the stars. The property includes two parking spaces plus a two-car garage – plenty of room for vehicles, toys, and tools. This is more than just a house – it’s a lifestyle that combines modern design, flexibility, and the little luxuries that make it truly feel like home. (id:26472)
Chamberlain Property Group
392 Waddington Drive
Kamloops, British Columbia
Location, layout & price—this home has it all! Situated in Upper Sahali, close to schools, parks, hiking trails, and minutes from Kamloops’ best shopping. The property offers ample front parking and just a few steps to the entrance door for easy access to main floor living. Inside, hardwood floors flow through the main living areas, with a spacious living room opening to the kitchen and dining space. The kitchen features shaker cabinets, a tile backsplash, and plenty of natural light. The main floor is complete with two bedrooms and a 4pc bath. Downstairs offers extra living space or in-law suite potential with side entry access. This level includes a very large third bedroom with room for a sitting area, plus on this level a rec/family room, laundry, and a 2pc bath. A highlight of the home is the sundeck with incredible city, mountain, and river views plus a gazebo for seasonal use. Updates include roof (2017), HWT (2023), furnace (2012), and rebuilt deck. A removable ramp provides easy backyard access where two large sheds await your toys. A fantastic option for families, outdoor enthusiasts, or anyone seeking comfort and convenience in a prime location. (id:26472)
Exp Realty (Kamloops)
255 Feathertop Way Unit# 320
Big White, British Columbia
Welcome to Sundance Resort, home of Big White's only water slide! This top-floor, 2-bedroom suite sits slope-side where you can watch the chair lift from the living room. Recent updates include a brand new Terrazo tile floor entry and continues through to the guest bath and kitchen. A modern chandelier now hangs from the 10ft ceilings above the dining area and all the other lighting been updated as well. The space is bright and fun, and has all the home comforts you need like a full kitchen, granite counter with bar seating, two ensuite bathrooms, in-suite laundry, a cozy fireplace, and with the pull-out sofa, this suite will sleep 7! There is plenty of storage including 2 owner lock-off closets inside the residence and a private ski locker on the 1st floor — with direct access outside. The West Lodge building is ski-in and ski-out, perfectly situated just up the hill from the Bullet Chair lift which is one of just two night skiing lifts. It's also only a short walk to the Village centre shops, cafes, restaurants, and even the Spa. Sundance Resort has a staffed guest check-in so when you're not here it's effortless to put it to use generating rental income. You and your guests also get access to all the resort amenities including the pool, waterslide, hot tubs, and steam room, fireside lounge, theatre room, kids playroom, and pool table. Make sure to explore the comprehensive virtual tour and call for more information or with any questions about this exciting ski condo. (id:26472)
RE/MAX Kelowna
534 Feathertop Way Lot# 57
Big White, British Columbia
Build your dream mountain escape in one of the last remaining lots in this exclusive and sought-after neighborhood. Wake up each day to breathtaking panoramic mountain views and unwind in the evening with spectacular sunsets—nature’s perfect backdrop for creating lifelong memories. This fully serviced lot comes complete with building plans and is ready when you are—bring your own builder with no building timeline restrictions. Whether you envision cozy nights in a custom-designed chalet or entertaining family and friends in your private hot tub, this site is made for connection, comfort, and relaxation. Just a short stroll to the village and a quick ski-out to the runs, the location strikes the ideal balance between convenience and peaceful seclusion. Surrounded by high-end homes and premium lots, this setting adds significant value and prestige to your investment. Additional highlights include: Exceptionally low monthly strata fees, Short-term rentals allowed, No FOREIGN BUYER BAN, NO SPECULATION TAX Don’t miss this rare chance to own a piece of paradise in one of the mountain’s most desirable enclaves. The perfect setting for your forever getaway or a luxury investment opportunity. (id:26472)
Macdonald Realty
7920 Kidston Road Unit# 3
Coldstream, British Columbia
The Monarch at Lake Kalamalka is Coldstream’s Newest Community nestled into one of the last Mature Neighbourhoods. This Gorgeous 4.5 Acres is tucked away and directly across from the Striking Teal Waters of world-renowned Lake Kalamalka and Boasts 40 Luxury Semi-Detached Homes masterfully built by Brentwell Construction. Each Home showcases approximately 3300sqft of Designer Finishings from Copper & Oak Design. Floor to Ceiling Windows take in the View, an Executive Kitchen complete with Stainless Steel Appliances and an Elevator to take you to the Roof Top Patio where you will sink into your Hot Tub at the end of a long day or Simply Enjoy your Time with Friends while Entertaining in Style truly Embracing your Outdoor Living! Executive Master bedroom with 5 pc ensuite & walk-in closet, 2 additional bedrooms, Den/Office & Double Car Garage. Choose Walk-Up Grade Level Entry or Level entry with Walk-Out basement. Choose from Two Colour Pallets put together. Moments walk to Lake, Parks, and Recreation. GST is applicable. (id:26472)
RE/MAX Vernon
1050 Emslie Street
Kelowna, British Columbia
This stunning 3-bedroom 2.5 bath showhome built by Kimberley Homes is move-in ready. This modern and spacious home designed in collaboration with Interior Designer Jamie Banfield, provides a luxurious living experience with it's elegant interior and panoramic vistas. The exterior modern barrel-roof design invites guests into your grand foyer with 12' ceilings. This barrel roof feature is carried through the main floor, with the gourmet kitchen ceilings peaking at 18 feet. Wake up to the picturesque sites of the city skyline, tranquil lake views, and rolling valley right from your bedroom window. Experience the epitome of comfort and sophistication in this dream showhome. (id:26472)
Coldwell Banker Horizon Realty
7463 Black Road Se
Salmon Arm, British Columbia
FIRST TIME ON THE MARKET WITH 3 YEARS NEW HOME WARRANTY STILL IN PLACE. This is one of those WOW! properties: A professionally decorated, accessible Modern Home with an Inlaw Suite, PLUS a detached Double Garage/Shop with unfinished carriage house space above! And all this on a private oasis of 1.61 partially wooded acres, with creek, conveniently located just outside Salmon Arm city limits. So much thought has gone into every detail inside and out. Level entry Main Floor is home to Wheelchair adapted open concept Great Room featuring custom soft-close Kitchen with marble topped Island with breakfast bar, 5 burner gas stove, & farmhouse sink, a spacious Dining area with sliding doors to Deck, & Living Room complete with wood stove. There's also an Accessible Den, Bedroom, 4 pc Bath, & Laundry. Upstairs the huge Primary Bedroom suite is home to a luxury 4 pc Ensuite with the soaker tub of dreams! The 2nd Bedroom has its own convenient 4 pc Ensuite. The daylight walkout basement is home to the 1 Bed + Den Inlaw Suite featuring a gorgeous modern eat-in Kitchen with subway tile, S/S appliances, & custom cabinetry, Living Room with gas f/p & 4 pc Bath. Suite can also be accessed from main floor. Detached 31 x 27' double garage has 10'w x 8'high doors. Take the outside stairs up to the space designated for a carriage house (or man-cave/she-shed? Bring your ideas!) A line has already been run to the septic field. Just 2 minute drive off Hwy 97B & 10 minutes into Salmon Arm. (id:26472)
Fair Realty (Sorrento)
114 Sendero Crescent
Penticton, British Columbia
Welcome to Sendero Canyon Rancher, a well-maintained home perfect for enjoying the Okanagan lifestyle. The main floor features an entry foyer, open living area with step tray ceiling, French doors leading to a generous covered private patio area the backyard with stamped concrete, and a 14x28 heated saltwater pool with an automatic cover and vanquish cleaning system. The kitchen is great for entertaining with oversize island, dining & living room with bright windows, gas fireplace. Additionally on the main level 2p bathroom, bedroom/den, laundry room, master bedroom with step tray ceiling , ensuite with walk in shower and double sinks & walk in closet with built ins & daylight window, downstairs 2 bedrooms, full bathroom, flex space for exercise area/flex room or even additional bedroom if needed, oversize games/family room. Items to note are 1 yr old dishwasher, 3 yr old fridge, Security/Alarm System, new carpet on main level bedroom’s and stairs, electric blinds in living/dining room & master bedroom. Exterior is low maintenance with stamped concrete rear yard/pool area, including sidewalks and driveway, all just resealed and like new. Wired for hot tub. Call today to view your new home! Measurements taken from IGuide. (id:26472)
RE/MAX Orchard Country
5205 Sandhills Drive
Kelowna, British Columbia
Vacant, and ready to move in! Easy-living in this beautiful home at Sunset Ranch. The home is located right off an exclusive-feeling laneway. Step in the door and be welcomed with your fabulous views of Okanagan lake, the golf course, all the city lights. Feel welcomed by valley, and surrounding mountains. 3 beds, and 3 baths. You can eat in the nook area off the kitchen, or enjoy those views from the living room/dining area. An expanded deck offers covered and non-covered sunny outdoor spaces. A generously-sized primary bedroom with your 5-piece ensuite. Head down to the full basement. Offering a nice and quiet office, and adjoining craft room. The lower family room is great for guests or the family. 2 beds down and a full bath. The double garage is great for tinkering. Superb gardens, nice backyard space. (id:26472)
Coldwell Banker Horizon Realty
3925 Flower Court
Kelowna, British Columbia
Discover Your Family Oasis in Southeast Kelowna! Tucked away on this one-of-a-kind quiet cul-de-sac, this well-cared-for one-owner home sits on a rare flat 0.4-acre corner lot, offering privacy, space, and exceptional value. Whether you’re hosting a summer pool party or enjoying a quiet coffee on the charming wraparound front porch, this home was made for memorable moments. Inside, the open-concept main floor is filled with natural light and features a spacious kitchen with gas cooktop, built-in oven, eating bar, and large walk-in pantry—ideal for entertaining and busy family life. Upstairs, all four bedrooms are conveniently on one level, including a generous primary suite with walk-in closet and a spa-like ensuite with soaker tub and separate shower. A large bonus room also provides flexible space for a games room, media room, home office, or 5th bedroom. Beyond the main living areas, discover incredible potential in the approx 1,100 sqft unfinished basement with separate entrance offering a fantastic opportunity for a future income suite or additional family space. Outside, the private landscaped yard is built for enjoyment—swim in the large sparkling pool, or entertain under the gazebo or around the fire table by the built-in BBQ and granite bar. A full-sized double garage and big RV parking area provide ample room to grow. This property blends lifestyle and long-term potential in peaceful Southeast Kelowna close to schools, wineries, hiking, and other amenities! (id:26472)
Royal LePage Kelowna
1392 Vineyard Drive
West Kelowna, British Columbia
Discover modern luxury in Vineyard Estates. Experience elevated living in this striking contemporary residence in the prestigious Vineyard Estates community. This custom-built home blends thoughtful design and high-end finishes across 2 levels, featuring 2 expansive primary suites, 4 additional bedrooms (with 3 offering ensuites), and generous living spaces for the entire family. The main level is anchored by a stunning chef’s kitchen with a Wolf 6-burner range, built-in JennAir fridge/freezer, cabinet-finish dishwasher, and a large island perfect for entertaining. A walk-through servery connects seamlessly to the laundry and mudroom. High ceilings and wide-plank hardwood floors flow through the great room, where a feature fireplace wall and built-in cabinetry add warmth and sophistication. A wall of sliding glass opens to a covered patio with built-in speakers and wood ceiling inlays, overlooking a 20 ft. x 26 ft. and 6 ft. deep saltwater pool, sunken hot tub, outdoor kitchen with built-in BBQ, and lake views beyond. Enjoy the convenience of a triple garage with epoxy flooring and extra-deep bay, plus a pool house complete with full bathroom and storage. Smart home features include a Telus security system, exterior cameras, and Solace air filtration. Minutes to the Westside Wine Trail and the sandy shores of Okanagan Lake. This is Okanagan living at its finest. (id:26472)
Unison Jane Hoffman Realty
298 Yorkton Avenue Unit# 202
Penticton, British Columbia
**Prime Skaha Lake Location | 55+ Living** This bright and spacious 2-bedroom, 2-bath corner unit in the sought-after 55+ Fleetwood Court is move-in ready and perfectly located just a few blocks from Skaha Lake Beach. The well-designed floor plan features a large primary suite with walk-through closet and private 3-piece ensuite, a generously sized second bedroom, and a refreshed kitchen with updated appliances and flooring. The open living and dining area flows onto an east-facing covered balcony—ideal for enjoying morning sun and cool shaded evenings. Additional highlights include in-unit laundry, a dedicated storage room, plus a separate storage locker on the main level. The secure underground parking stall adds convenience, along with access to a workshop, amenities room, and bike storage. Fleetwood Court is a professionally managed, quiet, and well-kept building. It’s pet-free, smoke-free, and allows long-term rentals—making it a smart option for downsizers, snowbirds, or investors. The location couldn’t be better: walk to shopping, Walmart, restaurants, medical offices, and all the daily essentials. Whether you're retiring, simplifying, or investing, this is an affordable and comfortable home in a prime Penticton location. (id:26472)
Angell Hasman & Assoc Realty Ltd.
4938 Uplands Drive
Kamloops, British Columbia
Sophisticated Urban Appeal | Luxe Entertaining & Income Potential with Unmatched Views! Step into this custom-built 3,500 sq.ft. home, thoughtfully designed for discerning professionals and lifestyle-focused buyers. Perfectly situated on a private, professionally landscaped 0.5-acre lot, this stunning property offers a rare blend of upscale comfort, seamless entertaining, & valued income potential, all framed by sweeping panoramic mountain views. The main floor is ideal for gatherings, with 9’ ceilings & a dramatic 16’ vaulted living room showcasing a wall of windows that bring the outdoors in. At the heart of the home is a chef-inspired kitchen that flows effortlessly into a formal dining room & an expansive outdoor deck complete with pergola, water feature, & curated gardens. Upstairs, the private primary suite feels like a boutique retreat, with its own balcony and breathtaking elevated views. The lower level features a bright guest space with French doors opening to the backyard oasis, perfect for hosting or a lovely home office. A 1-bedroom w/den walk-out suite, private entry, & dedicated parking adds income potential or multi-generational flexibility. Additional perks include a triple-paved driveway w/RV parking, tranquil outdoor living with direct access to hiking/biking trails, & thoughtful architectural charm. This home offers more than just living, it offers a lifestyle: modern, elevated, & income-smart. All measurements approx. Quick Possession Possible. (id:26472)
Royal LePage Westwin Realty
7560 Jackson Avenue
Radium Hot Springs, British Columbia
The biggest property in town is priced to sell! Over 3000 square feet of living space in the 4-bedroom main house on .737 acres in the middle of town, and only a ten-minute walk to Main Street. You have a huge 2-bedroom separate dwelling with nine-foot ceilings for guests, mother-in-law, or use as a rental unit. Turn one bedroom with a half bath into a fabulous home office. High ceilings, skylights, new floors, new paint throughout, high efficiency furnace, new washer and dryer, fridge and stove, three bedrooms upstairs, one down on the main with an ensuite in a walkout basement, cold room, huge stone fireplace with a firewood chute from the outside, oversized, one-car garage for your boat and toys, tons of room to park your RV beside the house, parking for numerous cars, room on the lot for a future shop, laneway access on the other side of the house for a future greenhouse, studio, or a combo off all of them. Located at the end of Jackson Ave. between the ninth and tenth fairways of The Springs golf course, and only a three-minute walk to the clubhouse or driving range. Mountain views, especially from the top-floor balcony. Turn this into your own private resort or use it as a rental to pay down your mortgage, with the option of future development potential as well. This gem is waiting for you at the end of Jackson Ave., Radium Hot Springs. (id:26472)
Royal LePage Rockies West
7061 Appaloosa Way
Vernon, British Columbia
First Time Ever on the Market – Panoramic Lake & Valley Views! Located on a quiet cul-de-sac in Bella Vista, just below The Rise Golf Course, this well-maintained 2,500+ sq ft home offers stunning panoramic lake and valley views. The spacious .39-acre lot is private and beautifully landscaped. Features include an expansive sunroom with wet bar, direct access from the primary bedroom, gas fireplaces in the living room and basement, and a kitchen with gas range in the island, ample storage, and access to a view-facing balcony. Outside, enjoy a full garden with irrigation, two sheds, mature landscaping, and multiple fruit trees (grapes, raspberries, peach, and walnut). New roof, 200 amp service, and low-maintenance yard. A rare opportunity to own a view property in Bella Vista with space, privacy, and potential—just minutes from beaches, amenities and recreation. THIS ONE IS STILL AVAILABLE AND EASY TO SHOW! (id:26472)
2 Percent Realty Interior Inc.
1308 Richter Street Unit# 102
Kelowna, British Columbia
Discover the pinnacle of sophisticated urban living at Brixx Kelowna with Unit 102 at 1308 Richter Street, a stunning 3-bedroom, 2.5-bathroom townhome in the coveted STONE floorplan, offering approximately 1,729 sq ft of meticulously designed indoor living space across three levels, built in 2020, with an optional elevator rough-in for future-proof accessibility. This north-facing residence, bathed in natural light, features a chef-inspired Miele kitchen with a stainless steel gas stove and refrigerator, a private patio off the primary bedroom offering panoramic city and mountain views, and a secure double-car underground garage. Located just a 10-minute walk (approximately 800 meters) to Tugboat Bay at Waterfront Park on Okanagan Lake, this premium townhome in an exclusive 12-unit strata provides unparalleled access to sandy beaches, trendy pubs, wineries, and Kelowna’s vibrant downtown core, making it ideal for singles, couples, or young families seeking a high-demand luxury property. NOTE: INTERIOR PHOTOS REFLECT THE UNIT WHEN PREVIOUSLY FURNISHED; THE UNIT IS CURRENTLY VACANT. MEASUREMENTS ARE APPROXIMATE; BUYERS ARE ADVISED TO VERIFY IF DEEMED IMPORTANT. ALL INFORMATION IS SUBJECT TO CHANGE AND SHOULD BE CONFIRMED WITH THE LISTING BROKERAGE. (id:26472)
Royal LePage Kelowna
445 Dalgleish Drive Unit# 10
Kamloops, British Columbia
Rare Opportunity at Rivers Vista! Experience elegant top-floor living in this exceptional downtown residence, complete with a rare double garage. This bright 3-bedroom, 3-bathroom home offers over 1,700 sq. ft. of thoughtfully designed space across two levels, featuring tasteful hardwood floors and low-maintenance living with remarkable city views. The main level boasts soaring 10 ft ceilings, a welcoming foyer, laundry room, versatile bedroom/office, full bathroom, and a spacious open-concept living area. Expansive north-facing windows flood the space with natural light while capturing breathtaking views of the city skyline. The gourmet island kitchen is a showpiece with top-of-the-line appliances, granite countertops, solid white cabinetry, marble backsplash, and a breakfast bar—perfect for entertaining. Upstairs, the luxurious primary suite offers a walk-in closet, cozy reading nook, private sun deck, and a spa-inspired ensuite complete with soaker tub, heated tile floors, and separate shower. A second bedroom on this level also features its own full ensuite for ultimate comfort and privacy. Located minutes from Sahali shopping, RIH, and TRU. Pets and rentals are welcome. All measurements approximate. (id:26472)
Royal LePage Kamloops Realty (Seymour St)
832 Montigny Road
West Kelowna, British Columbia
This exceptional custom-built home offers over 4,400 square feet of beautifully designed living space on a private, park-like 0.376-acre lot in West Kelowna’s most sought-after neighborhood—Lakeview Heights. From the moment you enter, you're greeted with panoramic lake, vineyard, and mountain views from the showstopping front sunroom, framed by soaring floor-to-ceiling windows that bring the outdoors in year-round. The oversized primary suite offers a peaceful retreat with an updated ensuite. Adjacent to the primary is a flexible room perfect for a home office, reading space, or painting studio. The bright, open kitchen is the heart of the home, featuring stainless steel appliances and a cheerful eating nook that looks out over the lush backyard. The fully finished basement includes in-floor heating and a built-in summer kitchen, making it easily adaptable for a suite or extended family living. The lower level also includes a dedicated cold storage room and plenty of space for multi-generational needs. Outdoors, the backyard is a private oasis with mature trees, vibrant landscaping, and multiple seating areas—ideal for relaxation, entertaining, or play. With its thoughtful design, versatile layout, and breathtaking setting, this home is perfect for those seeking space, privacy, and a strong connection to nature—all within minutes of wineries, hiking, beaches, and everyday amenities. (id:26472)
Royal LePage Kelowna
2264 Lavetta Drive
Kelowna, British Columbia
Perched in the desirable Kirschner Mountain neighborhood, this 8-bedroom, 6-bathroom home spans nearly 4,600 sq. ft. and showcases breathtaking panoramic views of the lake, valley, and city skyline. Thoughtfully designed for both luxury and function, it offers exceptional versatility for extended family living or the savvy investor, with a fully self-contained 2-bedroom, 1 bathroom legal suite and an additional 2-bedroom in-law suite. The open-concept layout is enhanced by engineered hardwood, marble tile, integrated surround sound, and striking electric fireplaces that create an inviting yet refined atmosphere. The chef’s kitchen impresses with a 60-inch high-end fridge, custom cabinetry, granite counters, a full spice kitchen, and premium appliances. On the main floor, three spacious bedrooms include a luxurious primary suite with a walk-in closet and spectacular lake views. A generous sized backyard, fully irrigated and landscaped with the property primed for a hot tub or pool, offers the perfect outdoor retreat with sweeping views of the valley and sparkling city lights. With abundant storage, a central vacuum system, and beautiful finishes throughout, this property seamlessly blends elegance, convenience, and lifestyle in one of Kelowna’s most prestigious communities. (id:26472)
Royal LePage Kelowna
3961 Beachview Drive E
West Kelowna, British Columbia
Welcome to 3961 Beachview Drive, an exceptional West Kelowna home offering 3700+ sq ft of thoughtfully designed living space, including a 600 sq ft 2-bedroom, 1-bath legal suite. This 6-bedroom plus den, 5-bath property was built for comfort, style, and efficiency. Enjoy breathtaking lake views from three expansive decks, or relax by the saltwater pool featuring a UV clean system and outdoor shower. Energy-conscious buyers will love the solar panels and EV charger. Inside, the main living space showcases power blinds in the living room, blackout blinds in the bedrooms, and heated tile floors for ultimate comfort. The private backyard is enhanced by a reflective mirror fence, offering both tranquility and seclusion. Every detail has been carefully considered, from modern conveniences to luxurious finishes, making this home truly one of a kind. Ideally situated, it’s just a short walk to Okanagan Lake beaches, the West Kelowna Yacht Club, and minutes from shopping, restaurants, and amenities. (id:26472)
Exp Realty (Kelowna)
2573 Crown Crest Drive
West Kelowna, British Columbia
Live in desirable Tallus Ridge with beautiful lake and vineyard views! Built by Jazel Homes. Amazing value in this 5-bedroom, 3-bathroom walkout rancher with a legal 2-bedroom suite. This fully finished home is move-in ready! The upstairs features an open-concept space with a covered deck off the dining area, perfect for bbqing and enjoying the views. A bright island kitchen with quartz countertops overlooks the living space. The primary bedroom is conveniently located on the main floor with a gorgeous ensuite that has a walk-in closet, double sinks, and a soaker tub. The front bedroom could also serve as an office, and it features a 4-piece bathroom. An additional bedroom and a games room in the basement complete the living space upstairs. The legal suite has its own covered patio off the living room and includes ample space in the kitchen, 2 bedrooms, and its own laundry. A cozy two-car garage with mud room and laundry. The extra driveway parking provides ample space for your vehicles, storage needs, and all your Okanagan adventure gear. Tallus Ridge beautifully blends community, convenience, and nature. The neighbourhood is filled with lush green trails just outside your door, family parks and minutes away to Shannon Lake. Outdoor lovers will find plenty to enjoy, from golf and hiking to biking. Even with its tranquil atmosphere, you’re just a short drive from schools, shops, restaurants, beaches, and some award-winning wineries. It’s a wonderful place to call home! (id:26472)
Oakwyn Realty Okanagan
3350 Woodsdale Road Unit# 703
Lake Country, British Columbia
Steps from the lake and park, this end-unit townhome combines comfort, style, and functionality in a family-friendly setting. The two-storey walk-up design offers 3 bedrooms, 3 bathrooms, and over 1,700 sq. ft. of thoughtfully planned living. The main floor is bright and welcoming with hardwood flooring, a gas fireplace, and large windows that bring in natural light. The kitchen is well-appointed with granite countertops, stainless steel appliances, a tile backsplash, and an oversized island for gathering. Upstairs, the primary suite includes a walk-in closet and ensuite, alongside two additional bedrooms and a spacious family/media loft with peek-a-boo lakeviews. Practical features include a dedicated laundry room, ample storage, and a double garage. Outdoors, enjoy a private yard with mature landscaping, perfect for kids, pets, or relaxing. This home is part of a vibrant community that features a pergola gathering space and is close to schools, shops, and walking trails—an ideal choice for young families and first-time buyers. (id:26472)
RE/MAX Kelowna - Stone Sisters


