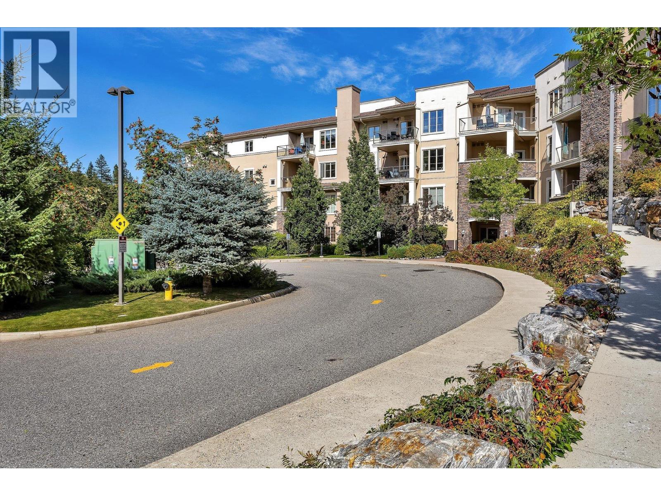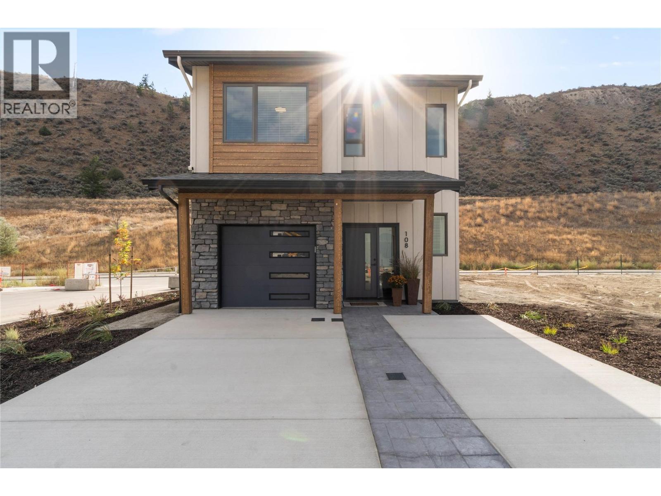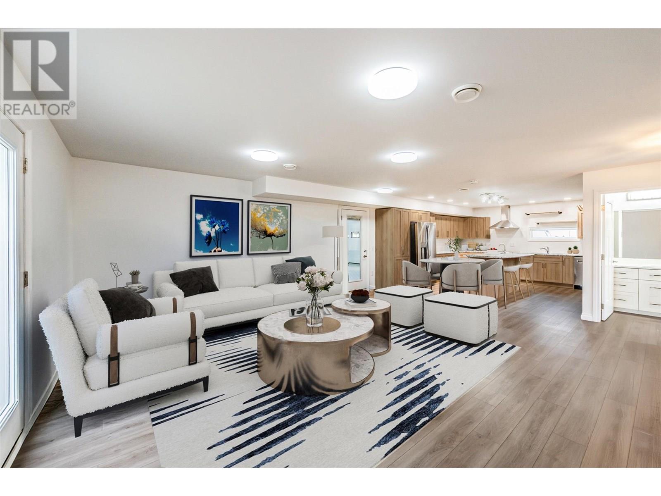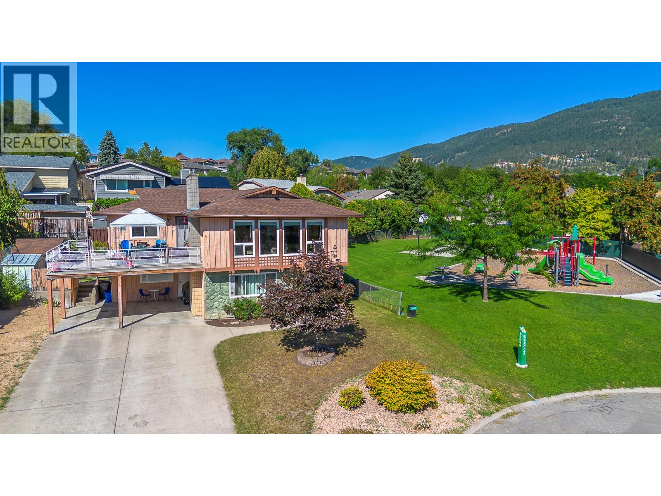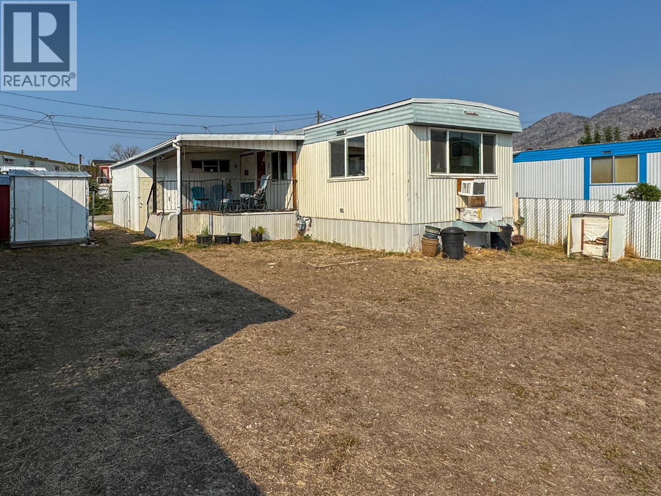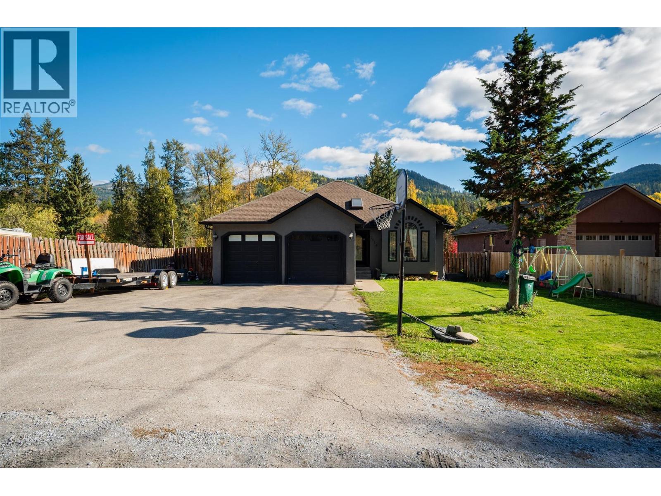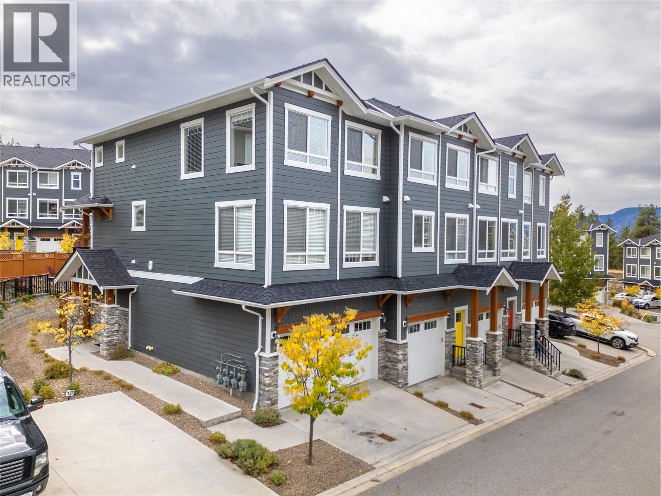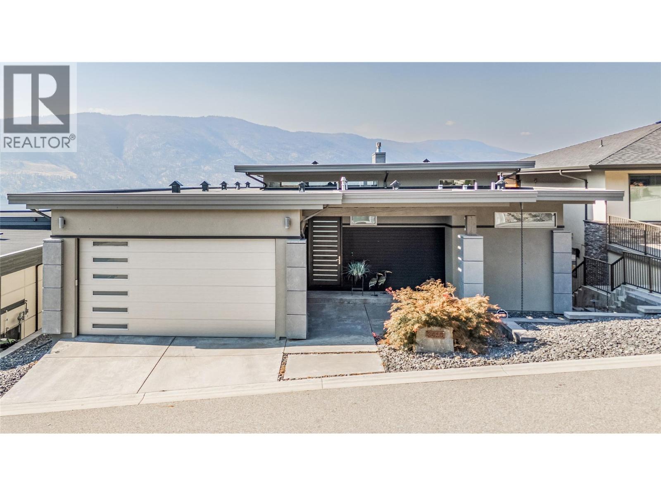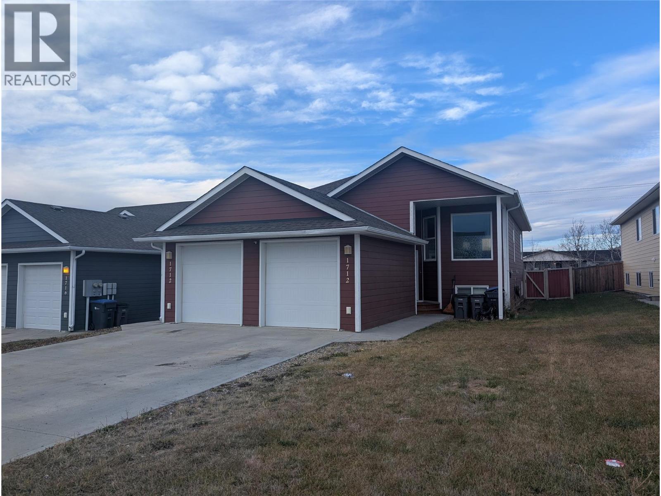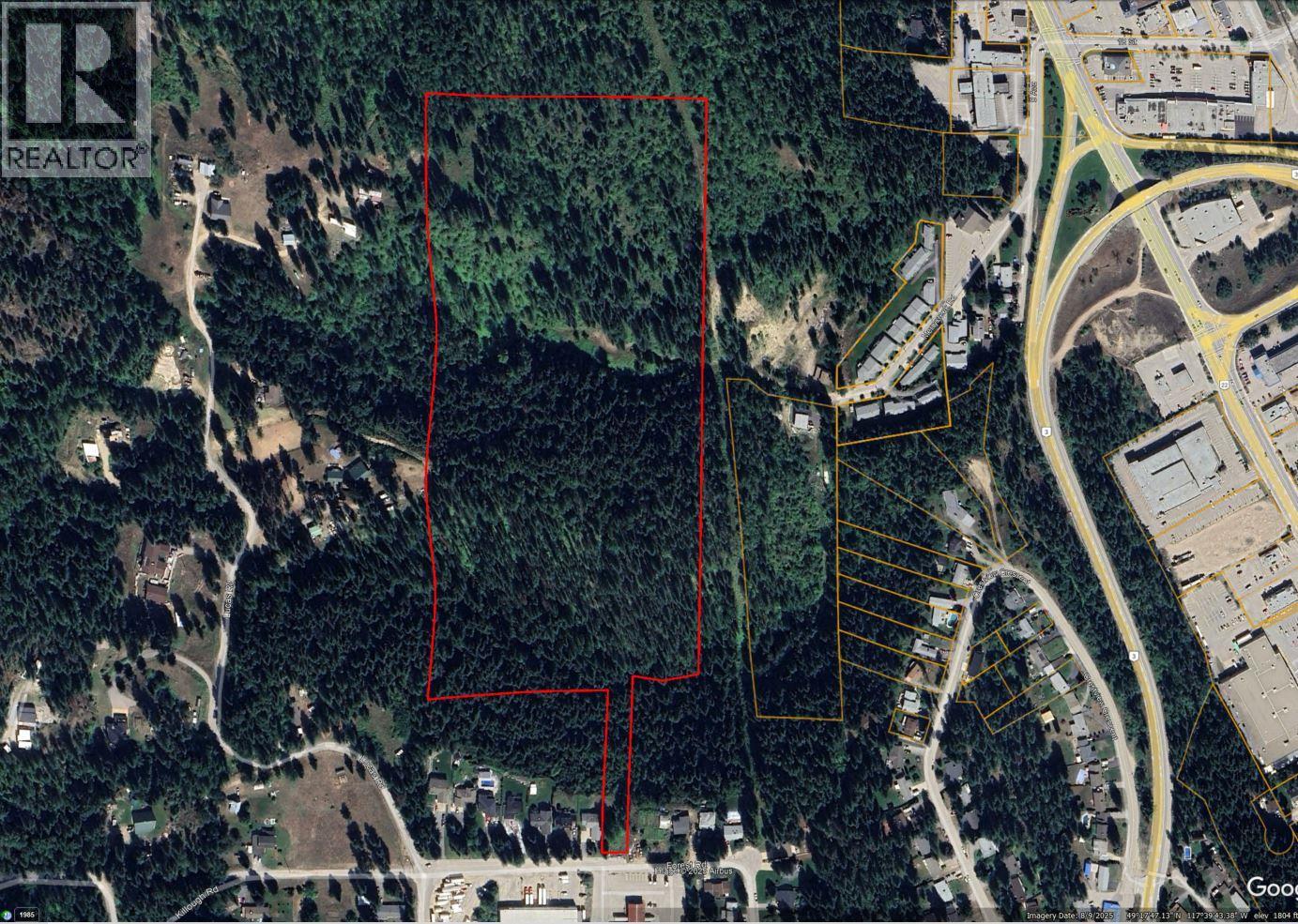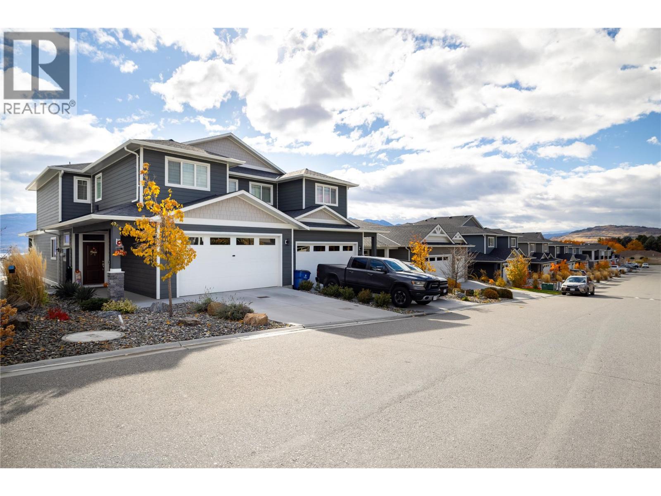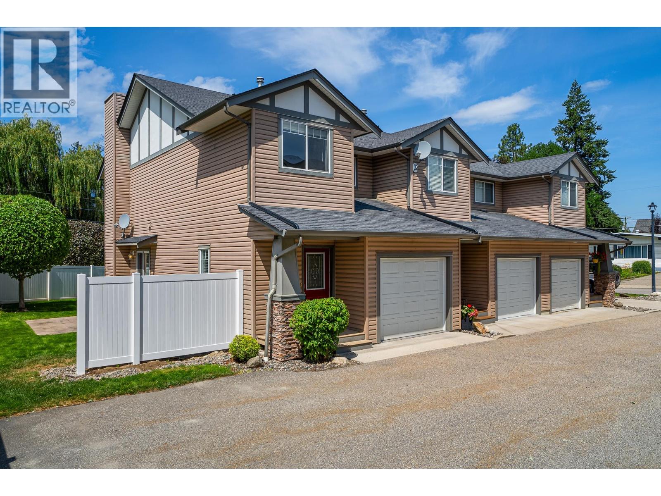Listings
1875 Country Club Drive Unit# 1317
Kelowna, British Columbia
2 Bed, 2 Bathroom split floor plan! Fully furnished condo in an amenity rich community! This move-in-ready condo is steps from the Bear & Quail golf courses, minutes to UBCO, the airport, grocery stores, coffee shops and restaurants, making it the perfect home base, summer getaway in the Okanagan, or a high-demand rental. Designed for comfort and functionality, the split-floor plan is ideal for roommates, or part-time Okanagan getaways. Large kitchen island for hosting, and private and the quiet covered patio is the perfect spot to unwind. Resort-style amenities include a pool, hot tub, gym, and study room. Nearby grocery stores, restaurants, cideries, and trails add to the appeal. *Strata fees include heating and cooling!* This is an opportunity you don’t want to miss! (id:26472)
Royal LePage Kelowna
3580 Valleyview Drive Unit# 108
Kamloops, British Columbia
Introducing the very first single-family home in Somerset at Orchards Walk—an exciting opportunity to own a brand-new detached home at an unbeatable price point. Thoughtfully designed for comfort and convenience, this home includes everything you need: full appliance package, custom window blinds, air conditioning, and a fully landscaped yard. As one of the first homes in this new neighbourhood, you’ll also enjoy exclusive access to the Orchards Walk Community Centre, adding even more value to your everyday lifestyle. Built by an award-winning builder, this home marks the beginning of affordable, quality living in Kamloops. These first builds offer introductory pricing that won’t last long—making now the perfect time to get in early. Don’t miss your chance to be among the first to call Somerset home. Contact Tracy Mackenzie today to learn more or book your private showing. (id:26472)
RE/MAX Real Estate (Kamloops)
1969 Osprey Lane
Cawston, British Columbia
This unique property is a must-see—offering a blend of practicality and natural beauty that captures the essence of the Okanagan lifestyle. Looking for a serene retreat, working farm, or space to run your horses? This one checks all the boxes. Set on 6.58 acres of flat, fully usable land, this move-in ready property features 4 acres in farm production and 1.5 acres of pasture. The land is fully fenced, irrigated, and the clean, well-kept surroundings speak to the care and attention the owners have poured into the property over the years. A standout feature is the 985 sq. ft. heated workshop with 18-foot ceilings, a 14x14 ft garage door, a 200-amp panel plus an additional 200-amp feed, and a 60A receptacle for welding or air tools. The custom-built home offers a bright open-concept layout, a functional kitchen with custom cabinetry, and a generous primary bedroom with built-in closet organizers. Everything is immaculately maintained. With both a domestic well and a separate irrigation well, water is abundant and reliable, allowing room to add features like a pool or garden oasis. Hosting guests? You're all set with full RV/trailer hookups including electricity (50A), gas, septic, and wired internet—making extended stays comfortable and convenient. ZONED FOR FLEXIBILITY - Don’t miss this rare opportunity to own a truly turnkey property in one of the Okanagan’s most desirable rural settings. * Information package is available upon request* Some pictures are virtually staged (id:26472)
Century 21 Amos Realty
3011 11 Street
Vernon, British Columbia
Welcome to this spacious 5 bedroom, 3 bathroom home, including a separate 2-bedroom suite, tucked away in a highly desirable cul-de-sac in East Hill. This home offers both privacy and a true sense of community. Perfectly positioned right next door to a beautiful park with playground, this property provides instant access to green space for play, picnics, or morning walks. Families will love the short stroll to nearby schools, and all major amenities are just minutes away by car. Inside, the bright and functional layout offers exceptional flexibility. The lower level includes a self-contained suite with its own entrance and shared laundry, making it ideal for in-laws, a growing family, or generating rental income. If preferred, it can easily be converted back into a single-family home to suit your needs. Outdoors, the mostly fenced backyard offers a safe and secure space for children and pets to enjoy, with only a gate needed for complete enclosure. The back yard also includes garden sheds for extra storage, and the park next door means even more room for outdoor activities without leaving home. Parking is never an issue with a two-vehicle carport plus extra space for additional vehicles plus a boat or RV. This home combines comfort, versatility, and an unbeatable location, making it the perfect choice for families or investors looking for a property with exceptional value and convenience. (id:26472)
Canada Flex Realty Group
7614 97th Street Unit# 4
Osoyoos, British Columbia
***Reduced to sell – $114,900*** It doesn't get better than this! A home with a garage in Osoyoos and it's priced to go! Looking for a place of your own without breaking the bank? Welcome to Watson Mobile Home Park, a friendly 55+ community in sunny Osoyoos. This 2-bedroom, 1-bath single wide offers nearly 600 sq ft of living space plus extras: Roof replaced in 2024 – no big-ticket surprises overhead. Other major updates: newer windows, plumbing, electrical, and hot water tank. Bright kitchen & living room with natural light. Two sheds, a covered porch, and a 23’ garage for storage, hobbies, or parking. South-facing fenced yard ready for gardening, pets (with approval), or just relaxing. Laminate flooring throughout for easy care. In-home laundry for convenience. This home is an opportunity for the right person. At $114,900 plus a monthly pad rent of $391, it’s one of the most affordable ways to secure your own home in Osoyoos. Location: Just minutes from shopping, dining, and the lake. 55+ age restricted community. No rentals permitted. If you’re ready to stop renting and start owning, this is your chance to plant roots in a welcoming community, close to everything Osoyoos has to offer. All measurements are approximate, and buyers are advised to verify if important. (id:26472)
Royal LePage Desert Oasis Rlty
1518 3b Highway
Fruitvale, British Columbia
Welcome to this spacious 5-bed plus den, 3-bath family home offering over 3,000 sq/ft of living space on a generous 0.4-acre lot. Built in 1999, this property has been thoughtfully maintained and beautifully updated inside and out — the perfect blend of comfort, functionality, and timeless design. Inside discover a warm and inviting layout, featuring bright open living spaces, ample natural light, and room for everyone to relax or gather together. The lower level provides excellent versatility for a rec room, home gym, office, or guest space — and with the den that could easily convert into a 6th bedroom with a window. Recent upgrades include a new Duradek, new soffit, fresh stucco and paint both inside and out, giving the home a crisp, modern look with lasting protection. Mechanically, you’ll find a gas forced-air furnace, central air conditioning, and a 200-amp electrical panel, ensuring efficiency, comfort, and peace of mind for years to come. Outside enjoy a fully fenced and gated private yard with convenient rear access, underground sprinklers, raised garden beds, and fruit trees for the gardening enthusiast. Relax or entertain under the gazebo or around the outdoor fireplace — the perfect setting for family gatherings or peaceful evenings under the stars. A double car garage and ample off-street parking provide room for RVs, trailers, or guests. Come see this remarkable home — a true combination of space, quality, and lifestyle in a sought-after family location. (id:26472)
RE/MAX All Pro Realty
1115 Holden Road Unit# 128
Penticton, British Columbia
Welcome to Sendero Canyon, a beautiful family orientated neighborhood close to trails and nature but with parks and school at your doorstep also. This 1872sqft townhome built in 2017 has modern amenities, a family friendly layout with 4 bedrooms and 3 bathrooms, private backyard and more. As you enter the home you’ll seethe large attached double garage with high ceilings perfect for storage, a spacious foyer with room for coats and shoes, the convenient 4th bedroom and a full bathroom. Up on the main floor the front to back open plan of this home gives you endless options of furniture, tons of natural light, and space to play with. The huge dining area at the front has room to entertain or split the space into multi function, it flows perfectly into the huge kitchen with its extra long island, quartz counter, warm wood tones cabinetry and tons of storage. The kitchen flows seamlessly into the family room that enjoys access to the back deck and morning sun from the South facing windows. The upper floor has a great layout for a family or someone looking for the extra space. Two kids bedrooms are side by side and adjacent to the full family bathroom, laundry is also conveniently on this floor. The primary suite is separated down the hall and enjoys a walk in closet and its own ensuite bathroom with double sinks and a large shower. These homes offer immense value for the dollar and get you up in this lovely newer built subdivision of quality family homes. This ones a must see! (id:26472)
RE/MAX Penticton Realty
3416 Water Birch Circle
Kelowna, British Columbia
Custom built 3521 sf open concept home captivates from the moment you step inside, showcasing a thoughtfully designed layout with soaring ceilings, luxurious details and expansive glass framing lake views from both levels. Chef-inspired kitchen w/ quartz countertops, oversized island w/ sleek pop-up outlet, gas cooktop, double wall ovens, beverage fridge, Fisher & Paykel appliances + dual drawer dishwashers. Soft-close cabinetry, b/in spice rack, spacious walk-in pantry and modern travertine backsplash. The primary is a private retreat boasting an impressive closet + spa-inspired ensuite w/ heated floors, double sinks and a free-standing soaker tub. Lower level offers 2 generous bedrooms, a versatile family/rec space and access to a private hot tub. Enjoy entertaining year round w/ infrared heaters on deck, motorized sunshades, a BBQ outlet and frosted glass railings for privacy. Extras radiant in-floor heating, Navien water system, 8’ solid core doors, convenient laundry chute, dimmable lighting, motorized blinds, epoxy floors & storage cabinets in garage, new washer/dryer. Meticulously maintained and beautifully finished, this home offers luxury, function, and comfort—all within one of Kelowna’s most desirable lakeview communities. McKinley Beach is known for its natural beauty and extensive outdoor amenities - a private marina, 10km of walking trails, playgrounds, tennis/pickleball courts an outdoor gym and only mins to YVR, retail and shopping! Furniture negotiable. (id:26472)
Century 21 Assurance Realty Ltd
1712 82 Avenue
Dawson Creek, British Columbia
I'm pleased to present this single family split-entry home with a LEGAL SUITE. It was built in 2014 and offers a wonderful opportunity to either a family making wise financial decisions, or an investor looking for steady cash flow. The home features a 3bd 2ba 1460 SF main unit + a 2bd 1ba 1080 SF lower suite. The main features an open kitchen / living / dining room with vaulted ceilings. Two generous bdrms plus a sprawling Primary bedroom with a walk-in closet and private ensuite. There is also a large storage / laundry room. The secondary suite is beautifully lit with large windows in every room. The bedrooms are huge, the open living space is warm and welcoming, there is one full bath and private laundry. The exterior features a paved driveway, Hardiplank siding, a fully fenced yard and a double garage. Call now for a private showing. (id:26472)
RE/MAX Dawson Creek Realty
1365 Forest Road
Castlegar, British Columbia
32 acres within the City of Castlegar. Priced to sell! Two different access points, one from the end of Merry Creek Road where the City of Castlegar may allow a driveway standard road for access and the second access along Forest Road. Would be an awesome private estate, hobby farm, orchard or equestrian property. Great building sites with the ultimate in privacy, with the entire property treed with mature timber. Bring your portable saw mill and create build out your estate using your own timber. Call your REALTOR® for more info or to book a showing. (id:26472)
Landquest Realty Corporation
Coldwell Banker Executives Realty
2363 Hawks Boulevard
West Kelowna, British Columbia
Great Value! Welcome to Hawks Landing, a family-friendly community surrounded by lake views, wineries, and everyday conveniences. This custom 5-bedroom home sits on a gentle slope with large windows capturing views of the lake, mountains, and Mission Hill Winery. Designed for both comfort and style, the home features an open-concept main floor with a bright kitchen, dedicated dining area, and spacious living room that opens to a covered balcony—ideal for relaxing or entertaining. A gas BBQ hookup and generous seating area set the stage for summer evenings outdoors. Upstairs offers three bedrooms, including a primary suite with a deep soaking tub and walk-in closet, plus a versatile flex space perfect for a reading nook, play area, or homework zone. The bright, fully finished basement feels anything but below-grade, offering a large rec room, full bath, and bedroom—perfect for guests, teens, or a potential in-law/rental suite. Additional highlights include hot water on demand, separate laundry, ample storage, a double garage with EV charger, and a fenced, low-maintenance yard with a covered patio for shaded lounging. Enjoy the unbeatable location—steps to shops, groceries, cafes, and healthcare, and minutes to the lake, golf, and wineries. No GST or PTT! (id:26472)
RE/MAX Kelowna
2060 12th Avenue Ne Unit# 3
Salmon Arm, British Columbia
Welcome to this bright and move-in ready 3 bedroom, 2.5 bathroom corner-unit townhome offering nearly 1,400 sq. ft. of thoughtfully designed living space. The open-concept main floor features a modern kitchen and pantry, dining area and living room with gas fireplace. Upstairs are three spacious bedrooms, including a primary suite with ensuite and ample closet space. Recent updates include new central A/C (2022), a new hot water tank (2023), and fresh interior paint (2023), with a 2023 building inspection report available. Enjoy the attached garage, private fenced yard and sunny patio. This well-maintained complex offers a new fence, extra parking, and a convenient location close to schools, parks, the rec centre, and Uptown Askews. Pet-friendly (1 dog- no size limit or 1 cat) with no age or rental restrictions—this home is ideal for families, down sizers, or anyone seeking comfort and convenience! Quick possession available. (id:26472)
RE/MAX Shuswap Realty


