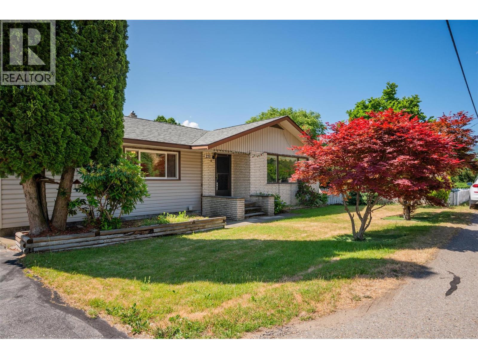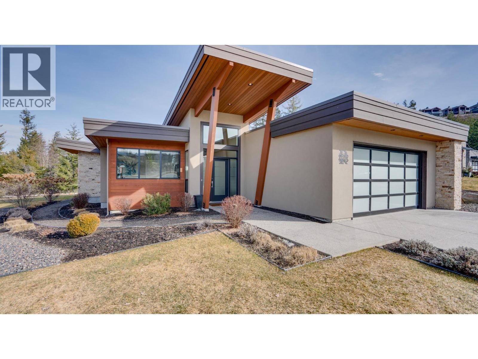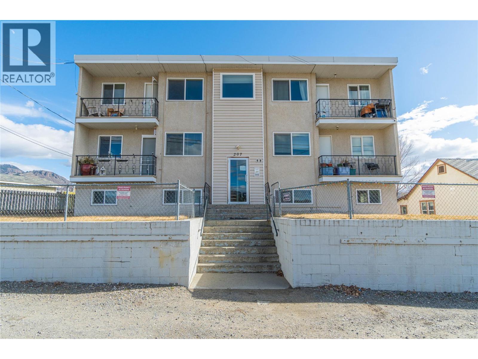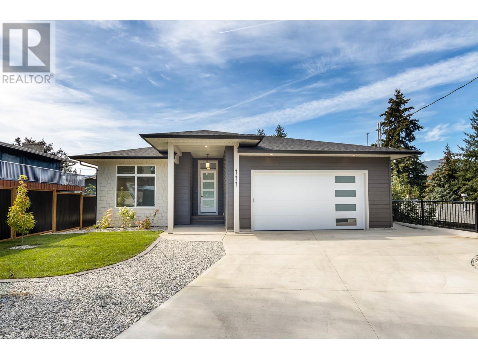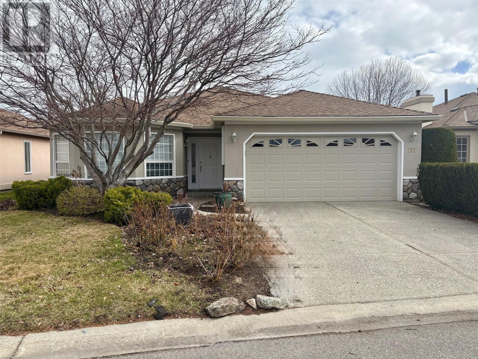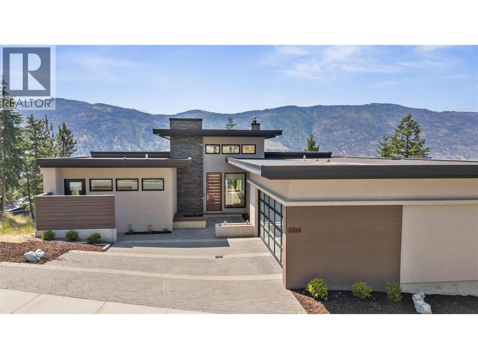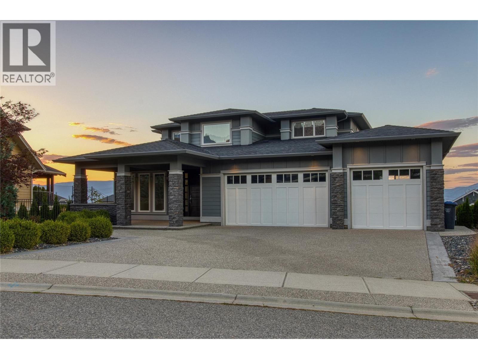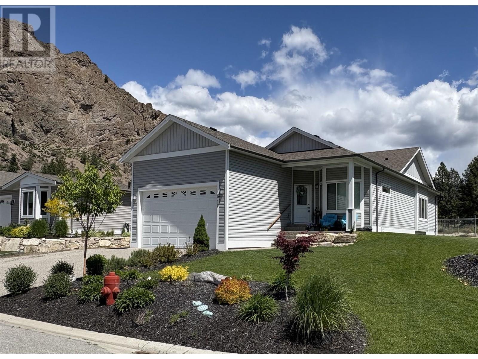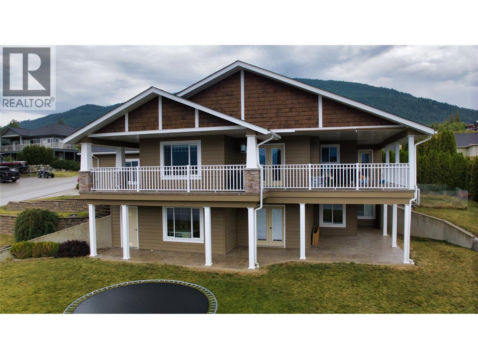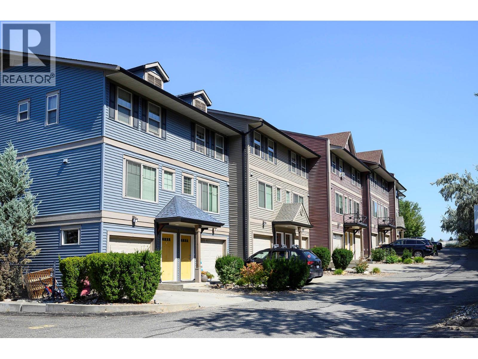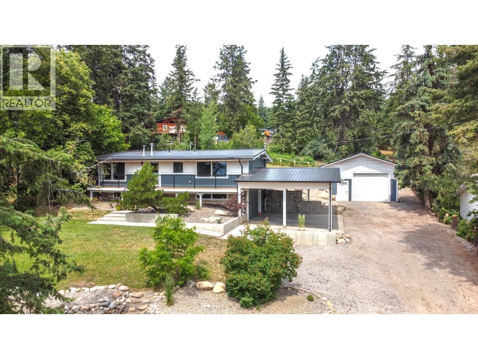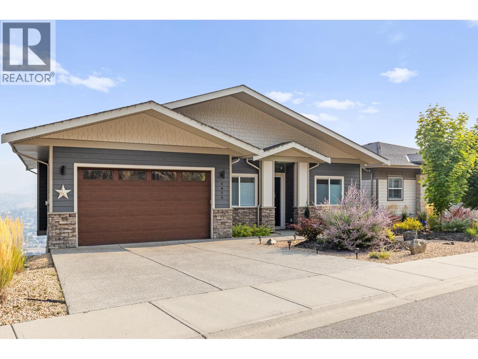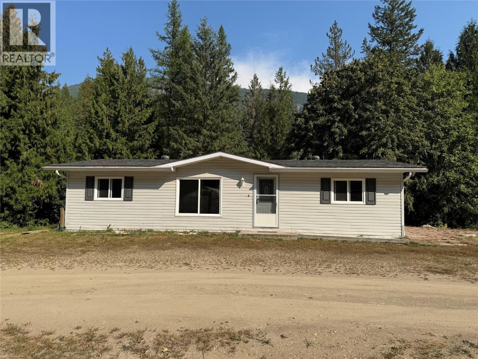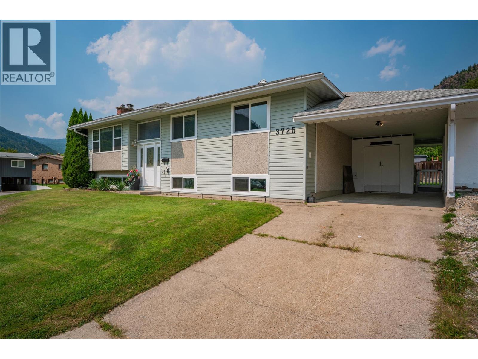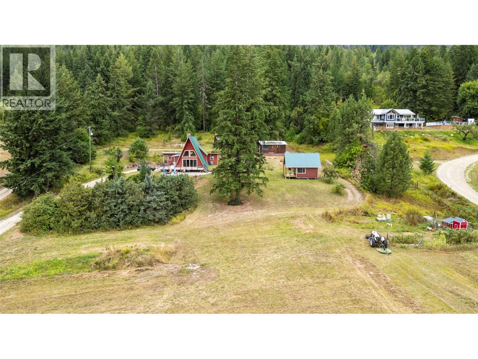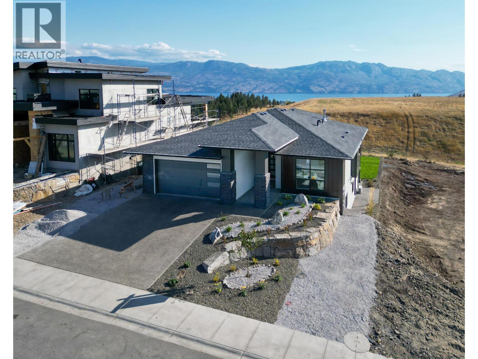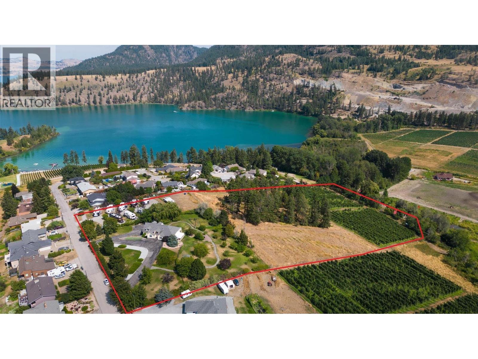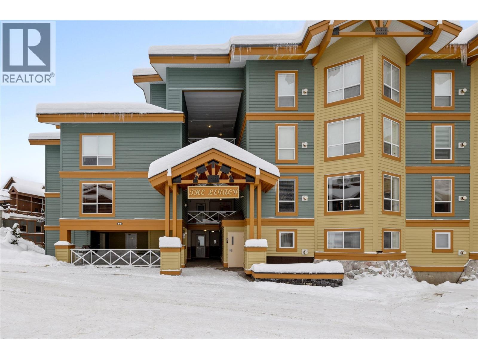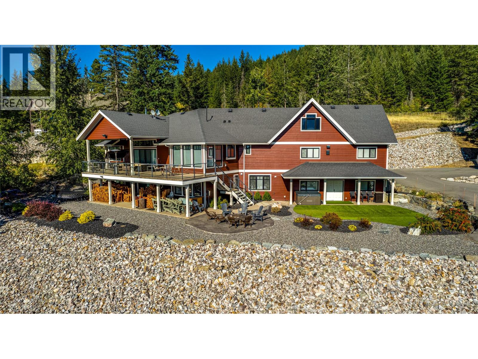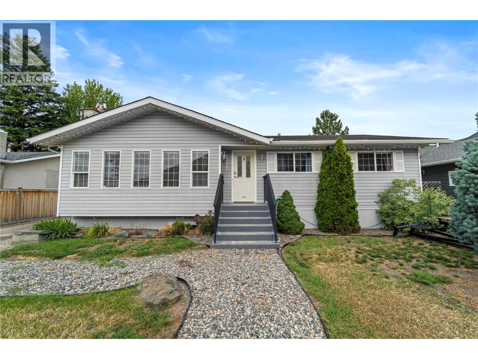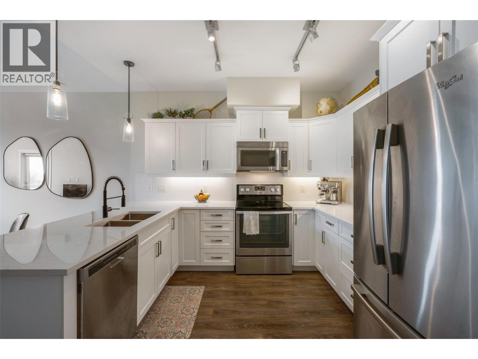Listings
235 10th Avenue
Montrose, British Columbia
Welcome to this beautifully designed home in the heart of sought-after Montrose a neighbourhood loved for its quiet streets, strong community, and stunning surroundings. Inside, you’ll find a spacious, family-friendly layout with room for everyone. The huge kitchen is a showstopper with endless counter space, loads of cabinetry, and a built-in banquette perfect for casual meals or homework time. It flows effortlessly into the formal dining room, ready for holidays and celebrations. The extra-large living room features a cozy fireplace, making it the ultimate gathering spot. The main floor includes a private master suite with ensuite, plus a second large bedroom and full bath. Downstairs offers even more: a massive family room for movie nights or game days, two additional bedrooms, a den/office, and a utility room with outdoor access. Outside, you’ll love the detached garage and carport with lane access, a storage shed, and a yard filled with mature trees including fruit trees! With space, style, and location, this Montrose gem has it all. (id:26472)
RE/MAX All Pro Realty
450 Predator Ridge Drive Unit# 1
Vernon, British Columbia
Nestled in the coveted Whitetail subdivision at Predator Ridge, this modern 1,784 sf rancher sits on a large corner lot with stunning views of the 3rd green. It offers 3 bdrms, 2 baths, and a dedicated laundry area, all flowing into an open-concept kitchen, living, and dining space that leads outdoors. The gourmet kitchen impresses with quartz countertops, s/s appliances (Fisher Paykel), a spacious island, an impressive butler's pantry, and a walk-in pantry, complemented by hardwood floors in neutral tones. The master suite features lrg windows overlooking the green and a spa-like ensuite with double sinks, a soaker tub, glass-enclosed shower, and heated tile floors. An expansive covered deck adds extra living space for entertaining or relaxing. Additional highlights include geothermal heating/cooling, an attached double garage with a cart bay, and a transferable golf membership. Designed for an easy “lock and leave” lifestyle, homeowners enjoy full landscaping services and extensive rec amenities included in the strata fee. With two world-class golf courses, a clubhouse, rec center, hiking/biking trails, yoga platforms, pickleball, and tennis, this community offers a true lifestyle retreat. Plus, with Kelowna Airport 23 minutes away, Silver Star Ski Resort 45 minutes away, and just nearby Sparkling Hill Wellness Hotel with its world-class spa, Predator Ridge is not just a home. Phase 2 Golf Membership available for $55,000, Plus transfer fee, EXEMPT FROM SPEC/VACANCY TAX (id:26472)
Coldwell Banker Executives Realty
207 Willow Street
Kamloops, British Columbia
Excellent investment opportunity in this central North Kamloops 6 plex. Multifamily investments like this provide consistent steady returns in a time of uncertainty. This building is comprised of 6 units, one 1 bedroom unit, and five 2 bedrooms units. The building has undergone significant upgrades and renovations over the years highlighted by a newer torch on roof (2020), hallways, rugs and painting (2020), a newer high efficiency boiler system with individual shut offs for all units (2018) , resurfaced decks and vinyl windows. With a lot size of .23 acre, there are 6 parking spots at the back of the property and room to expand into the side yard, and further income opportunities or uses with the well built 24'x16' outbuilding. This location is walking distance to the fast developing Tranquille corridor and is located within one of the city's three transit oriented areas (TOA). Interior photos are of unit #1 and unit #3. Information package is available upon request. (id:26472)
RE/MAX Real Estate (Kamloops)
111 20 Street Se
Salmon Arm, British Columbia
Welcome to this stunning new home built by Whitstone Construction, a proud Georgie Award-winning builder known for quality craftsmanship and thoughtful design. Located in the sought-after Hillcrest neighborhood, this home offers a perfect blend of comfort, flexibility, and future potential—all within walking distance to parks, schools, ice arena and family amenities. The main floor features 1,456 finished sq. ft., boasting an open-concept layout with high ceilings, large windows, and elegant finishes throughout. Primary bedroom with spacious walk in closet and deluxe ensuite Enjoy easy main-level living with spacious bedrooms, a modern kitchen, and a bright living area perfect for entertaining or relaxing. The unfinished daylight basement offers incredible opportunity for customization. Design your dream space, or take advantage of the flexible layout that allows for either: Two separate suites (one 2-bedroom and one 1-bedroom), ideal for rental income or extended family living, or finish a suite and have the other area for your family. Whether you’re looking to settle into a modern, turnkey home or invest in future income potential, this property may be just what you are looking for. (id:26472)
Homelife Salmon Arm Realty.com
1201 Cameron Avenue Unit# 132
Kelowna, British Columbia
Welcome to Sandstone, a premier 55+ gated community offering meticulously maintained grounds with beautiful waterways, plus access to indoor and outdoor pools and a full amenities center. This charming 1-level bungalow has been tastefully updated and is move-in ready. Enjoy new luxury vinyl plank flooring throughout some of the home, a fully renovated kitchen featuring quartz countertops and brand-new LG stainless steel appliances, and an updated main bathroom. Additional upgrades include a brand-new AC unit, a five-year-old hot water tank, some new 2” blinds, and recessed lighting. The home boasts a built-in vacuum system, a spacious double-car garage, and an exposed aggregate driveway. Relax in your private backyard with a large patio, perfect for outdoor enjoyment. Built on a crawl space, this 2-bedroom, 2-bath home offers comfort and convenience in a highly walkable location near transit, shopping, and amenities. Don't miss this opportunity to own in the sought-after Sandstone community! (id:26472)
RE/MAX Kelowna
3322 Shayler Road
Kelowna, British Columbia
This masterpiece is a West Coast Contemporary home located in McKinley Beach. This former showhome combines thoughtful design and quality craftsmanship in one of Kelowna’s most desirable settings. With more than 3,400 square feet of living space across two levels, the layout is bright and open, designed to take full advantage of the lake views with expansive windows throughout. The home features four bedrooms, three full bathrooms, and a walk-out lower level. The kitchen includes a panel-ready built-in fridge, top end appliances, a wine fridge, and a walk-in wine room beside a fully finished bar area. An outdoor kitchen setup is in place, perfect for enjoying the west-facing lake views over Okanagan Lake, the marina, and the beach. Soak in the hot tub while taking in sweeping, unobstructed lake views that stretch across the horizon—an unforgettable backdrop for sunset evenings or starlit nights. This is luxury living at its most serene.Located in a vibrant waterfront community and lakeside living with everything close at hand. (id:26472)
Sotheby's International Realty Canada
440 Audubon Court
Kelowna, British Columbia
Step into your dream home! This stunning modern residence seamlessly blends luxury, comfort, and functionality, offering an exceptional living experience for you and your family. The main floor features a spacious master suite with a spa-like ensuite bathroom with heated floor and direct access to the balcony, providing the perfect spot for morning coffee or evening unwinding. The living room boasts high ceilings and a linear gas fireplace with a built-in fan for cozy evenings. The chef's kitchen is a culinary delight, equipped with SS appliances, a built-in Miele coffee machine and a butler pantry. The adjacent dining room is bright and spacious, with large windows allows you to enjoy breathtaking sunset views while dining. Upstairs, you'll find 2 bedrooms, a dedicated office space, and a spacious family room perfect for relaxation or family activities. The lower level is designed for enjoyment and guest accommodation, with suite potential. It features a theater room for cinema-quality entertainment, 2 additional bedrooms and a stylish bar with a sitting area. Outdoor living includes a inground pool, hot tub, and a partially covered patio with a fan and gas hookup for an outdoor kitchen. Additional features include a mudroom with garage entry and a triple oversized garage with two doors and a large workbench area. Conveniently located near Chute Lake ES, public transport, and parks, this home offers unparalleled convenience. Own this rare gem in a desirable neighborhood! (id:26472)
Exp Realty (Kelowna)
4505 Mclean Creek Road Unit# G10
Okanagan Falls, British Columbia
Welcome to Peach Cliff Estates, where luxury seamlessly intertwines with convenience. This lovely 1484 square-foot home exemplifies modern living at its finest. The open-concept design and 9-foot ceilings bathe the space in natural light, fostering a warm and inviting atmosphere. This residence features 2 generously-sized bedrooms and a versatile den, perfect for hosting guests or establishing a home office. The beautifully landscaped yard, complete with a hazelnut tree, fruit salad tree, and grapevines, offering a serene outdoor retreat. The rear patio soaks in the morning sunlight, enhancing the outdoor living experience. Enjoy the convenience of underground irrigation and a robotic lawnmower, allowing you to relax on the patio while your lawn is effortlessly maintained. The interior is adorned with wood blinds throughout, and the kitchen showcases Corian countertops. The upgraded induction range, equipped with air frying and dehydrating capabilities, can be operated from your phone, making cooking a breeze. The home also includes an upgraded refrigerator and a new gas hot water tank installed in 2023. Don't miss the opportunity to own this exceptional home with all the modern amenities. Experience easy living in a home that truly has it all. Measurements should be confirmed if important. (id:26472)
Parker Real Estate
902 Purcell Crescent
Creston, British Columbia
Stunning 4 Bedroom + Den Bungalow with Walkout Basement in Hawkview, Creston, BC Welcome to this beautifully finished bungalow in the sought-after Hawkview neighborhood of Creston. Offering 4 spacious bedrooms plus a den and a fully finished walk-out basement, this home is perfect for families or those who love to entertain. The open-concept main level is filled with natural light and designed to capture the spectacular mountain views. A wraparound deck on three sides provides seamless indoor-outdoor living and plenty of space for relaxing or hosting gatherings. Downstairs, the walk-out basement expands your living space with a bright family room, additional bedrooms, and direct access to the private yard. Located in one of Creston’s most desirable areas, this home combines comfort, style, and unbeatable views of the Kootenay mountains. Call your agent today for a private showing. (id:26472)
Exp Realty (Fernie)
1110 Hugh Allan Drive Unit# 9
Kamloops, British Columbia
Step into this beautifully maintained 2009, 2-bedroom, 2-bathroom townhouse, ideally located in the heart of Aberdeen. This home offers the perfect blend of comfort and convenience, being close to transit and local amenities. Enjoy breathtaking views from this quiet, location just off the main road of Hugh Allan Drive with a nice size green space maintained for this smaller complex's use. The home boasts numerous finishing touches and recent updates, including new flooring throughout, light fixtures, and a suite of modern appliances: a 2023 refrigerator, stove, microwave, and dishwasher, along with a 2024 washer and dryer. The kitchen has soft-touch cupboards, while the primary bedroom features a beautifully designed closet organizer. Practicality meets style with a hot water tank installed in 2019, a 1-car garage OR 2 if parked tandem, and an additional parking spot in front as well as new paint and electrical covers. Guest parking is conveniently located just steps away. The lower level offers a versatile bonus area, perfect for a gym or workshop, complete with French doors leading to the back patio. Pet lovers will appreciate the no size restriction for dogs (one dog & two cats). Move-in ready, this townhouse combines modern updates with amazing views, offering a lifestyle of comfort. Don’t miss the opportunity to make this your new home! (id:26472)
RE/MAX Real Estate (Kamloops)
2217 Turnberry Place
Kamloops, British Columbia
Located on a quiet cul-de-sac in Aberdeen, this well-maintained home offers excellent versatility for both families and investors. The main floor features three bedrooms, two bathrooms, a bright living and dining area with vaulted ceiling and large windows, and a spacious kitchen with a center island, stainless steel appliances and breakfast nook. From the kitchen, step out onto a generous sized deck that overlooks the private backyard. The lower level includes a self-contained one-bedroom suite with its own entrance, covered patio, full kitchen, and separate laundry. Ideal as a rental or in-law suite, this space adds valuable flexibility. Additional features include fresh paint, updated flooring, and an abundance of natural light throughout. Conveniently located, the property is just steps from schools, parks, walking trails, shopping, transit, and recreation. (id:26472)
Century 21 Assurance Realty Ltd.
7629 Silver Star Road
Vernon, British Columbia
Now have an Accepted offer, usual subjects, subject removal is Oct 4. Seller welcomes all showings until SOLD. A little piece of paradise on Silver Star Road!!!! 7629 Silver Star Road; Mountain Views, Massive Detached Shop, & Income Potential — Minutes to Silver Star! Welcome to your private retreat in North BX—just 10 minutes from Vernon and 20 minutes to Silver Star Resort. This beautifully updated home sits on a generous 0.68 acre lot with a 24 x 32 detached insulated shop featuring 12’ overhead door, gas heat, and 220V power—perfect for tradespeople, hobbyists, or RV storage. The main home offers 4 spacious bedrooms, 2 bathrooms, and an open-concept kitchen/living space designed for both family living and entertaining. The basement could offer income potential or space for extended family, as it includes a separate entrance. Bring your ideas! Enjoy quiet evenings on your covered patio with mountain views, and the sound of nature all around—yet close to schools, shopping, trails, and ski lifts. Bonus Features: -Updated septic system, roof, kitchen, bathroom, windows, siding, flooring, and more! Move in ready! -Ample RV/boat parking -Shop zoning potential for homebased business -Homes with shops this close to Silver Star rarely come available. Looking for a home with space to build, work, and live in comfort? Book your showing today and then bring your offers!!! Sellers are very flexible and can provide quick possession. (id:26472)
RE/MAX Vernon
5056 Turtle Pond Place
Vernon, British Columbia
Welcome to this immaculate, stunning 3 bed, 3 bath home perched on Turtle Mountain, offering some of Vernon’s most spectacular city and mountain views. Designed with an open concept layout, this home is perfect for both entertaining and everyday living. The main floor showcases a spacious living room with a cozy gas fireplace and direct access to the patio, where you can relax and take in the sweeping views. The high end kitchen features stainless steel appliances and a large island with seating, ideal for casual dining and gathering with family and friends. The primary bedroom is conveniently located on the main level, complete with a luxurious ensuite and walk-in closet. Downstairs, are two additional bedrooms along with an in-law suite, offering flexibility for extended family and guests. Turtle Mountain’s sought after location combines tranquility with easy access to all of Vernon’s amenities, making this an exceptional opportunity you won’t want to miss. (id:26472)
RE/MAX Vernon
3409 Lakeshore Road Unit# 405
Kelowna, British Columbia
Welcome to resort-style living by the beach with Caban. Built by the famous developer Cressey, this has become one of Kelowna’s most sought-after communities. This stunning new-build has beach, valley, and mountain views from the private south-facing deck with framed by floor-to-ceiling windows that flood the home with natural light. Enjoy Kelowna summers with this 1 bed + spacious den, just steps from Gyro Beach and Pandosy Village. Inside, discover the light-toned ‘Haven’ colour scheme, with handmade Italian cabinetry, quartz countertops, and a sleek porcelain backsplash elevating the modern kitchen, complete with gas cooktop, built-in fridge, dishwasher, microwave oven, and an oversized stainless steel Kohler sink. The primary bedroom gets the south facing morning sun to wake up to, along with a walk in closet . The spacious den has built in cabinets across the wall for tons of storage and has plenty of space for your needs. Enjoy the gorgeous okanagan sun, relax in the lake or in the infinity 25m lap pool and hot tub accompanied by a pool House lounge with a full kitchen & TV. The list of amenities continues with a Himalayan Salt Sauna that you will want to use every morning, private cabanas with built-in seating, Fire Tables & BBQs, and a Massive 2,000 SqFt Fitness Centre with Towering Windows. Contact us now to view this luxury build by the beach. This building does not have short term rental restrictions. (id:26472)
Stonehaus Realty (Kelowna)
1531 Mountain Ridge Road
Robson, British Columbia
One of the largest shops in the area! Just minutes from Castlegar in the Mountain Ridge Township, this 7.6-acre property borders a scenic creek and offers endless possibilities. The bright, clean, and move-in-ready three-bedroom, two-bath home sits on a permanent foundation with a 4.5-foot crawl space. It sits at the back of the lot for added privacy, while the highlight of this property—the 3152 sq ft, fully permitted shop—sits conveniently near the entrance. The shop features a 125-amp power service, two mezzanines, an insulated office, and zoning-free flexibility. Ideal for heavy equipment, livestock, a mill, business use, or even residential conversion. The flat, sunny land surrounding the home is perfect for horses, gardening, lawns, or expansion. Additional features include a 396-ft deep well, newer roof, greenhouse, freshly fenced garden area, and quad storage. A peaceful path leads to the stunning Pass Creek Falls. With nature at your doorstep and the amenities of Castlegar nearby, this is a rare opportunity to live, work, and create—all in one unique location. Available for quick possession! (id:26472)
Century 21 Kootenay Homes (2018) Ltd
3725 Dogwood Drive
Trail, British Columbia
Close to the new school? Check. Close to parks? Check. Modern kitchen and bathrooms? Check. This home is ready for a new family to join the neighbourhood! After being in the same family for 62 years, it is time for a someone to come in and make their own memories. This four bedroom, two bathroom home is in a fantastic location, on a large corner lot close to the brand new Glenmerry Elementary School opening this fall. The main floor has seen extensive updates. The kitchen/dining/living area features new flooring, paint, lighting, cabinetry, countertops and slate appliances. There are three bedrooms on the main floor to go with a modern bathroom. Downstairs is a large fourth bedroom, a large rec room with gas fireplace, second modern bathroom and utility space. Multiple entrances to this home make it a prime candidate for a basement or in-law suite. There is a newer H/E furnace, nearly brand new hot water tank and an updated 100 amp electrical panel. And to boot, the remaining older windows have just been replaced by the owner! Outside, the deck has fresh stain, the backyard is fenced and has multiple seating areas for hosting guests or enjoying the beautiful summer weather. Quick possession is possible for this amazing home, contact your agent to set up your private tour. (id:26472)
RE/MAX All Pro Realty
689 Tranquille Road Unit# 520
Kamloops, British Columbia
Located in the heart of the North Shore business centre, you are within one small city block of shopping, pharmacy, restaurants, gyms, parks, recreation, transit, schools, and many other nearby amenities. This is a beautiful corner unit on the 5th floor with a great view, oversized windows, two large bedrooms, two bathrooms, an open concept living area, newer stainless-steel appliances, granite countertops throughout, secure underground parking, and key fob access. The building also features an amenity room for you and your guests to enjoy, as well as a large common-use deck for owners. You can also have peace of mind with the monitored security system in place. Additionally, if you prefer privacy, take in the beautiful panoramic view from your own covered deck and enjoy the magnificent sunset. This unit also comes with the same-floor storage unit and 2 elevators for easy access and ample storage. (id:26472)
RE/MAX Real Estate (Kamloops)
6551 40 Street
Salmon Arm, British Columbia
Modern Meets Rustic Charm – This 4-bedroom A-frame style home sits on nearly 8 acres offering the perfect blend of comfort, space, and views. Enter through a spacious foyer into a beautifully designed kitchen with quartz island, gas stove, two pantries, and a generous dining area ideal for gatherings. The open-concept design flows into a living room with a soaring vaulted ceiling and a wall of windows framing city, lake, and mountain views. A cozy wood stove warms cooler evenings, while sliding doors open to an expansive deck finished with sleek metal railings and steel strands—perfect for entertaining or soaking in the scenery. A 2016 addition added three bedrooms, a large family room, full bath, and a well-appointed laundry with sink and built-ins. Upstairs, the primary suite includes a 3-piece ensuite, while the unfinished walk-out basement provides ample storage and access to outside. Outdoors - the fenced acreage is ready for “those ponies you’ve been promising the kids,” plus a 15' x 15' guesthouse/studio with loft and bath, 15' x 22' workshop, stamped concrete patio with firepit, and generous garden. A unique opportunity—modern comfort, rustic charm, and acreage living in one. (id:26472)
RE/MAX Shuswap Realty
2531 Pinnacle Ridge Drive
West Kelowna, British Columbia
Welcome to your brand-new home in the sought-after Tallus Ridge community! Situated on a rare, flat and fully usable 0.19-acre lot with Okanagan Lake views, this 5-bedroom, 4-bathroom rancher with a full walkout basement offers 3,045 sq. ft. of modern, functional living space. The open-concept main floor features a bright and spacious great room with large windows to capture the views, a generous dining area, and a gourmet kitchen with an oversized island—perfect for entertaining. The luxurious primary suite is a private retreat with direct access to the back deck, lake views, a spa-inspired ensuite with walk-in shower, soaker tub, double vanity, private water closet, and walk-in closet. A second bedroom and full bathroom complete the main level. The lower level includes two additional bedrooms, a full bathroom, a large recreation room with backyard access, and a fully self-contained 1-bedroom legal suite—ideal for extended family or a valuable mortgage helper. A 21’ x 22’ double garage and parking for four more vehicles ensure plenty of space for toys, trailers, or guests. This home is truly a rare find—combining lake views, a large flat lot, modern design, and suite potential—all in a vibrant, family-friendly neighbourhood close to schools, golf, parks, trails, and local amenities. (id:26472)
RE/MAX Kelowna
15829 Greenhow Road
Lake Country, British Columbia
Stunning 10 acre parcel in the Oyama area of Lake Country w/ unique A1ta (Agri-Tourism Accommodation) zoning & operating RV park! The primary home offers 4300+ sq.ft., w/ 7 beds + office/den & 7 baths across 2 levels of living space. The main level has been substantially renovated & includes a stunning chefs kitchen w/ enormous kitchen island, opened up to the spacious living room. Access to a patio that spans across the back of the home & offers great views of the land below. 3 beds + office on the main incl. a separate master wing that has a sitting room w/ fireplace, large walk-in closet & a newly renovated ensuite w/ his/her sinks & tiled shower. Spectacular views of BOTH Kalamalka & Wood lakes throughout. Downstairs features 4 beds, all with their own entrance & 2-pce private ensuite. Theres also a 4-pce common bath. Summer kitchen area & add. access to the triple car garage. This layout could be well suited to a bed and breakfast. One of the most unique features of the property is the 10 stall RV park; provides great seasonal rental rates in the spring/summer/fall months! Theres also 2+ acres planted to apples, leased year-to-year to a local farmer. Approx. 3.6 acres (some cleared, some lightly treed) that could be used for added horticultural uses; slope would be great for a vineyard or tree fruits. Theres also a small cabin at the bottom of property. It is rare to find such a property so close to the water w/ both Kalamalka & Wood lakes just a quick walk away. (id:26472)
Sotheby's International Realty Canada
215 Kettleview Road Unit# 402
Big White, British Columbia
YOUR MOUNTAIN GETAWAY AWAITS! This top-floor 1-bedroom, 1-bathroom retreat at The Legacy offers the perfect blend of comfort, convenience, and adventure. With true ski-in/ski-out access via Hummingbird and just a short walk to Big White Village, you’re steps from world-class skiing, dining, and entertainment. After a day on the slopes, enjoy the ease of secure underground parking with direct elevator access. Unwind in one of two communal hot tubs, or gather with friends around the shared BBQ for the ultimate apres-ski experience. Whether you’re looking for a personal mountain escape or a savvy investment opportunity, this unit is your key to embracing the Big White lifestyle to the fullest. (id:26472)
RE/MAX Kelowna
6054 Lynx Drive
Vernon, British Columbia
Welcome to this custom-designed 5-bedroom rancher, spanning over 5,000 sqft. Nicely nestled on a private 5-acre lot surrounded by nature, this peaceful retreat offers sweeping views of the city and Okanagan Lake, combining privacy, luxury, and comfort in perfect harmony. High-end finishes throughout and abundant space make this home truly exceptional. The chef-inspired kitchen is a showstopper, complete with custom cabinetry, a huge island with a built-in sink, a gas stove, under-cabinet lighting, a striking glass tile backsplash, The bright and airy eating nook offers panoramic views of the city and lake, with a partially covered stamped concrete deck. The amazing great room takes your breath away with its spectacular inlaid ceilings and cozy fireplace, creating a warm and inviting space. Large windows flood the room with natural light, highlighting the Canadian long-length maple hardwood flooring throughout the main level. The master suite features direct deck access and a spa-inspired 5-piece ensuite, Large walk in closet. The walkout basement, equipped with in-floor radiant heating, includes two spacious bedrooms, a full bathroom, a games room, a flex room, a TV room, and a laundry room. This property is ideally situated, offering easy access to hiking, ATV, trails. Need space for work or hobbies? The detached, fully finished 40’ x 50’ shop, complete with 12’ x 14’ drive-thru doors and a 16-foot ceiling, is the perfect addition. Plus, there’s ample paved parking for all your vehicles and toys Come explore this one-of-a-kind luxury estate – it’s everything you’ve been dreaming of and more. (id:26472)
Coldwell Banker Executives Realty
2584 Tupela Drive
Kamloops, British Columbia
Welcome to this spacious 5-bedroom, 2-bathroom home with a suite, located in the sought-after Oak Hills area of Westsyde. Set on an over 7,000 sq ft lot with R2 zoning, this property offers flexibility and value for both families and investors. The main floor features a bright, open-concept living, dining, and kitchen area with a central island and direct access to the back deck and private, fenced yard. Upstairs you’ll find three bedrooms, with a fourth bedroom located on the lower level currently used by the upper suite, allowing the main home to function as a 4-bedroom layout. The basement is set up as a fully self-contained 1-bedroom suite with its own entrance, laundry, and living space, providing excellent multi-family living & mortgage support. There’s also easy potential to convert the layout into a 2-bedroom suite by incorporating the existing fourth bedroom with walk-in closet. Ample parking is available, including RV parking, making this home as practical as it is versatile. Surrounded by schools, steps from Centennial Park, with a convenient crosswalk at the end of the street for easy access and the Rivers Trail, 2584 Tupela Drive offers a well-rounded lifestyle in a welcoming, established community. Whether you're planning to live in one portion and rent the other, accommodate extended family, or invest in a property with strong rental appeal, 2584 Tupela is ready to deliver. (id:26472)
Exp Realty (Kamloops)
RE/MAX Real Estate (Kamloops)
3733 Casorso Road Unit# 407
Kelowna, British Columbia
TOP FLOOR. BEAUTIFUL VIEWS. PRIME LOWER MISSION LOCATION! This west-facing penthouse in Mission Meadows delivers the lifestyle Kelowna is known for—vaulted ceilings, evening skies & great amenities all just a short walk to Okanagan Lake! Located on the quiet side of the building, your balcony looks out to Mt Boucherie with glimpses of the lake & the calm backdrop of city owned space & Casorso Elementary below. Inside, a junior 2 bed, 2 bath plan offers 945 sqft. of smartly designed living space with over $12,000 in recent upgrades: quartz counters, new sink, faucet, light fixtures, fresh carpets & two brand-new A/C units. The bright primary bedroom offers views, a walk-through closet & a 4-piece ensuite. The versitile 2nd bedroom is ideal as a home office or guest space, with a full 3-piece bath nearby. Everyday living is effortless with in-suite laundry, 1 underground parking stall with a secure storage locker + access to a clubhouse with gym & games room. Step outside & you’re minutes from the beach, boat launch, Mission Crk, OK College, H2O Fitness Centre, hockey rinks, city transit + all the shops & dining Pandosy Village has to offer. Small pets welcome, Mission Meadows offers beautiful landscaping & tons of visistor parking for friends & family. Immaculate condition & move in ready, the seller is flexible on possession & open to a trades! Move in this fall & enjoy top floor living in one of Kelowna’s most desirable communities! (id:26472)
Macdonald Realty


